Analysis of Solar Radiation Shading Effects by Trees in the Open Space around Buildings
Abstract
:1. Introduction
2. Outline of Objective Site, Measurement and Calculation Method
3. Results
4. Discussion
5. Conclusions
Acknowledgments
Author Contributions
Conflicts of Interest
References
- Takebayashi, H.; Moriyama, M. Relationships between the properties of an urban street canyon and its radiant environment: Introduction of appropriate urban heat island mitigation technologies. Sol. Energy 2012, 86, 2255–2262. [Google Scholar] [CrossRef]
- Oke, T.R. Street design and urban canopy layer climate. Energy Build. 1988, 11, 103–113. [Google Scholar] [CrossRef]
- Arnfield, A.J. Street design and urban canyon solar access. Energy Build. 1990, 14, 117–131. [Google Scholar] [CrossRef]
- Eliasson, I. Urban Geometry, surface temperature and air temperature. Energy Build. 1990–1991, 15, 141–145. [Google Scholar] [CrossRef]
- Ali-Toudert, F.; Mayer, H. Numerical study on the effects of aspect ratio and orientation of an urban street canyon on outdoor thermal comfort in hot and dry climate. Build. Environ. 2006, 41, 94–108. [Google Scholar] [CrossRef]
- Ali-Toudert, F.; Mayer, H. Effects of asymmetry, galleries, overhanging façades and vegetation on thermal comfort in urban street canyons. Sol. Energy 2007, 81, 742–754. [Google Scholar] [CrossRef]
- Martinelli, L.; Lin, T.P.; Matzarakis, A. Assessment of the influence of daily shadings pattern on human thermal comfort and attendance in Rome during summer period. Build. Environ. 2015, 92, 30–38. [Google Scholar] [CrossRef]
- Abreu-Harbich, L.V.; Labaki, L.C.; Matzarakis, A. Effect of tree planting design and tree species on human thermal comfort in the tropics. Landsc. Urban Plan. 2015, 138, 99–109. [Google Scholar] [CrossRef]
- Algeciras, J.A.R.; Consuegra, L.G.; Matzarakis, A. Spatial-temporal study on the effects of urban street configurations on human thermal comfort in the world heritage city of Camagüey-Cuba. Build. Environ. 2016, 101, 85–101. [Google Scholar] [CrossRef]
- Lee, H.; Mayer, H.; Chen, L. Contribution of trees and grasslands to the mitigation of human heat stress in a residential district of Freiburg, Southwest Germany. Landsc. Urban Plan. 2016, 148, 37–50. [Google Scholar] [CrossRef]
- Zheng, S.; Zhao, L.; Li, Q. Numerical simulation of the impact of different vegetation species on the outdoor thermal environment. Urban For. Urban Green. 2016, 18, 138–150. [Google Scholar] [CrossRef]
- Blazejczyk, K.; Epstein, Y.; Jendritzky, G.; Staiger, H.; Tinz, B. Comparison of UTCI to selected thermal indices. Int. J. Biometeorol. 2012, 56, 515–535. [Google Scholar] [CrossRef] [PubMed]
- Jendritzky, G.; de Dear, R.; Havenith, G. UTCI—Why another thermal index? Int. J. Biometeorol. 2012, 56, 421–428. [Google Scholar] [CrossRef] [PubMed] [Green Version]
- Aoyama, K.; Kyogoku, S.; Nakayama, S.; Yagi, R.; Takebayashi, H.; Ishii, E.; Kasahara, M.; Tanabe, S.; Kouyama, M. Evaluation of the outdoor thermal environment in redevelopment buildings in front of Osaka Station based on observations. J. Heat Isl. Inst. Int. 2014, 9-2, 86–91. [Google Scholar]
- Akagawa, H.; Sugimoto, H. Environmental evaluation at large-scale greening area in urban canyon: Part 2 Investigation of thermal environment in the district. Summ. Tech. Pap. Annu. Meet. AIJ 2011, D-1, 793–794. [Google Scholar]
- GRAND FRONT OSAKA. Available online: http://umeda-connect.jp/special/vol10/part01.html (accessed on 27 June 2017).
- Takebayashi, H.; Ishii, E.; Moriyama, M.; Sakaki, A.; Nakajima, S.; Ueda, H. Study to examine the potential for solar energy utilization based on the relationship between urban morphology and solar radiation gain on building rooftops and wall surfaces. Sol. Energy 2015, 119, 362–369. [Google Scholar] [CrossRef]
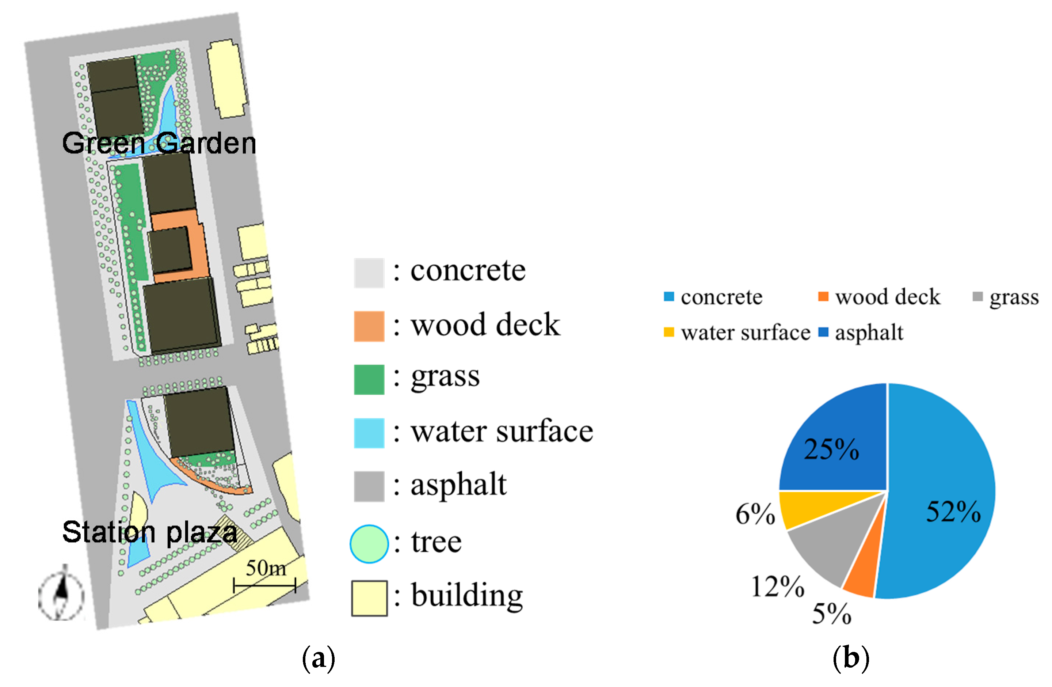
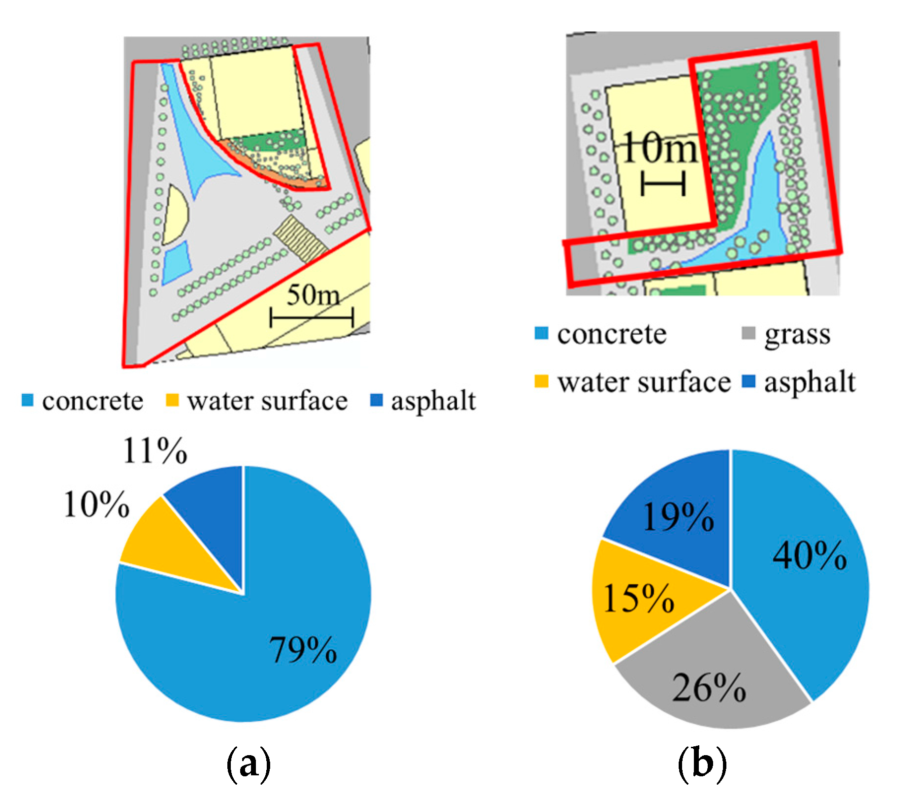

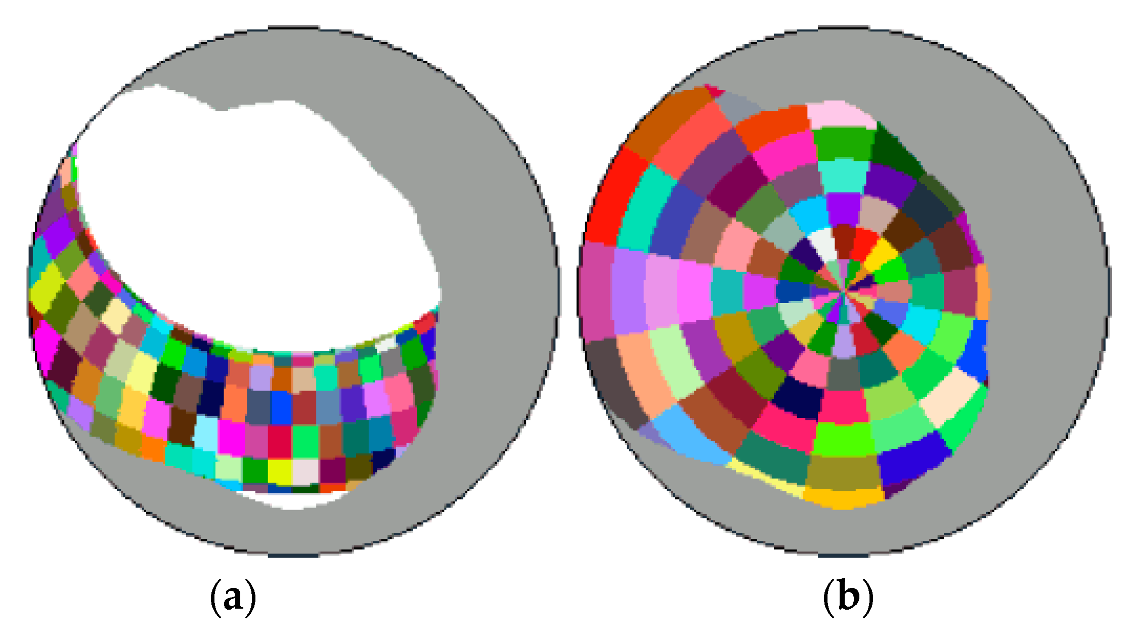
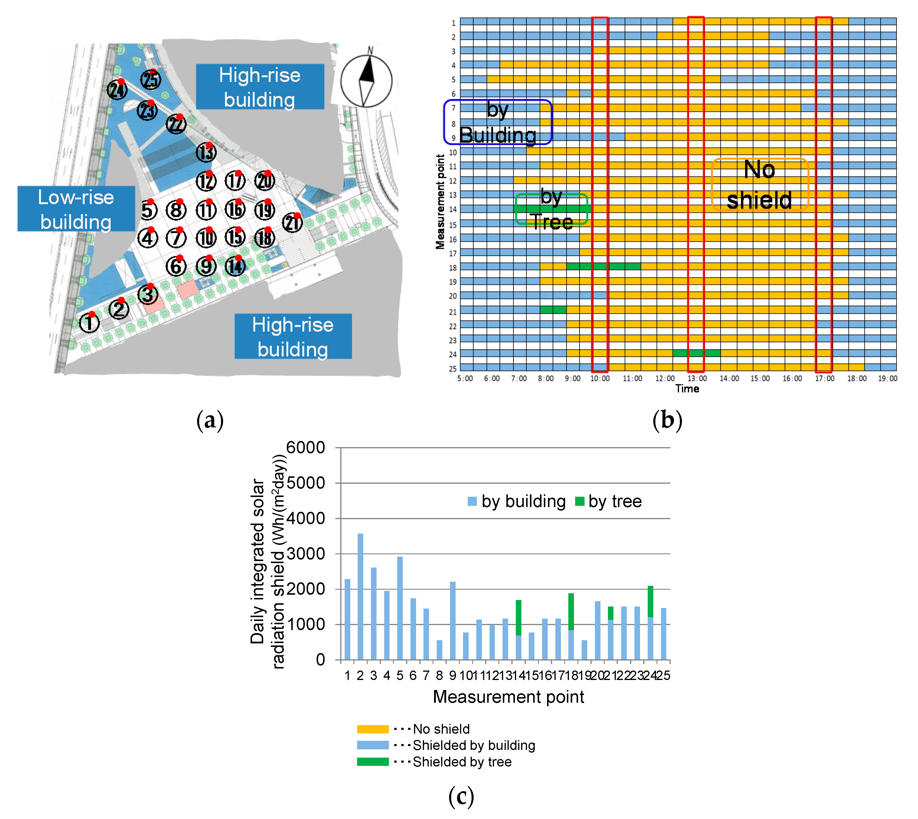
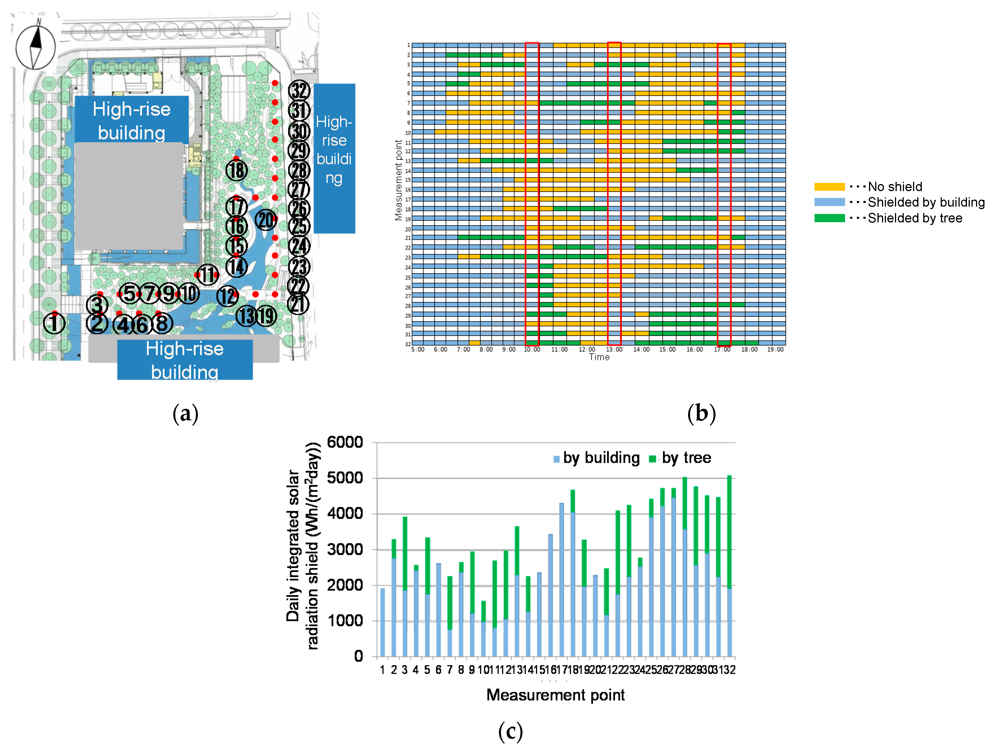
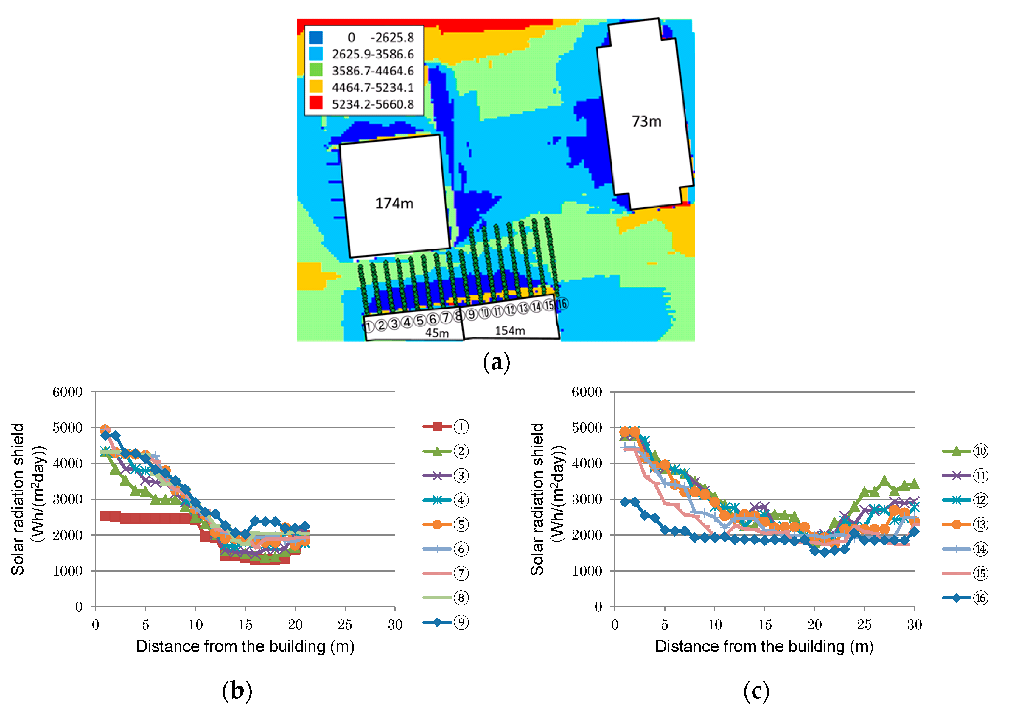
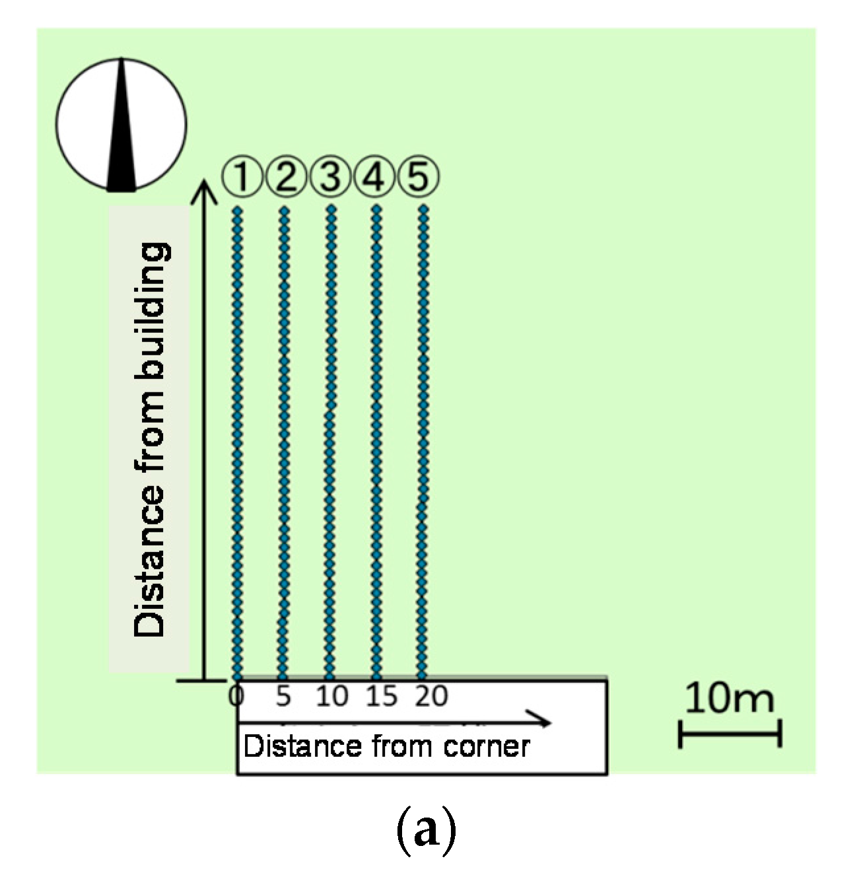

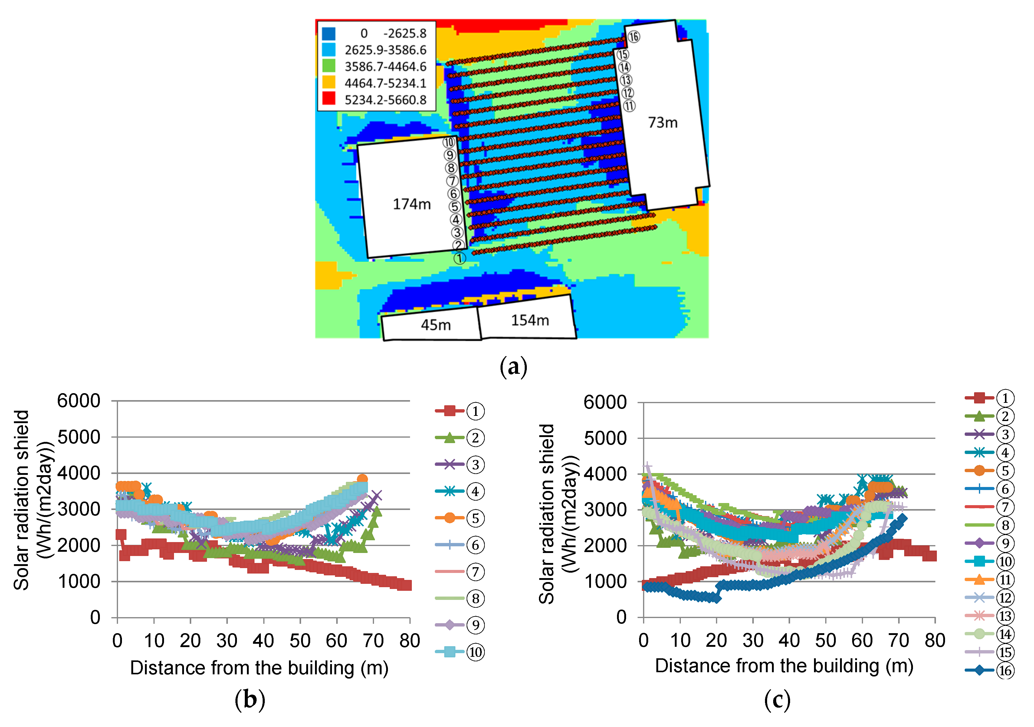
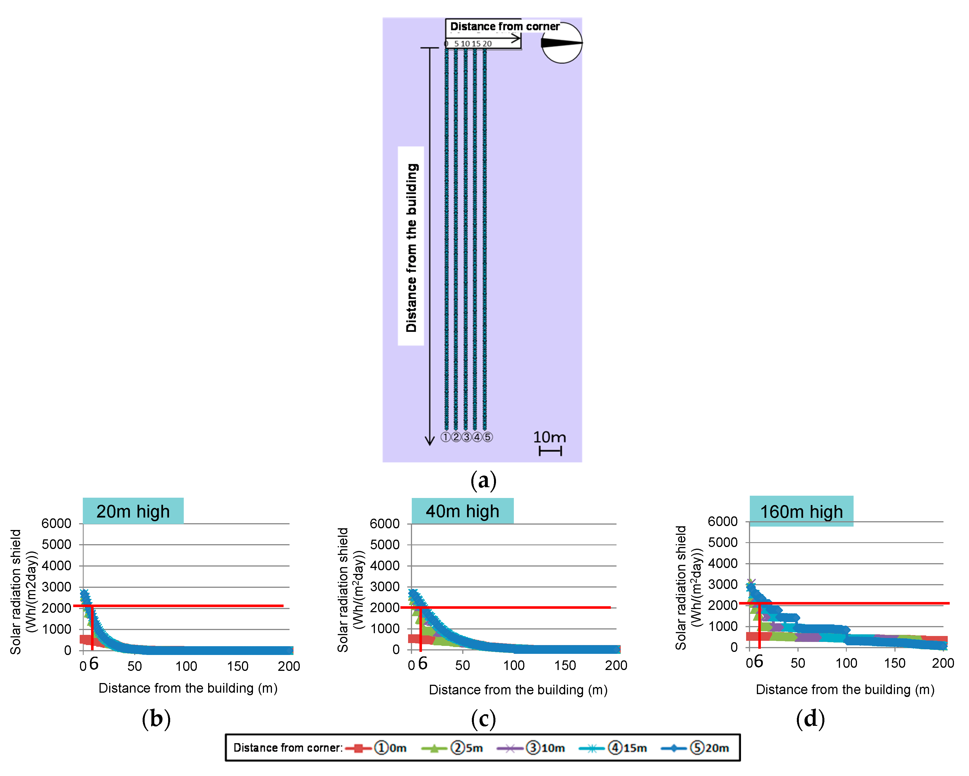
| 10:00 | 13:00 | 17:00 | |
|---|---|---|---|
| Sunny | 19 | 24 | 14 |
| Shade | 6 | 1 | 11 |
| by buildings | 5 | 0 | 11 |
| by trees | 1 | 1 | 0 |
| 10:00 | 13:00 | 17:00 | |
|---|---|---|---|
| Sunny | 12 | 16 | 6 |
| Shade | 20 | 16 | 26 |
| by buildings | 13 | 12 | 20 |
| by trees | 7 | 4 | 6 |
© 2017 by the authors. Licensee MDPI, Basel, Switzerland. This article is an open access article distributed under the terms and conditions of the Creative Commons Attribution (CC BY) license (http://creativecommons.org/licenses/by/4.0/).
Share and Cite
Takebayashi, H.; Kasahara, M.; Tanabe, S.; Kouyama, M. Analysis of Solar Radiation Shading Effects by Trees in the Open Space around Buildings. Sustainability 2017, 9, 1398. https://doi.org/10.3390/su9081398
Takebayashi H, Kasahara M, Tanabe S, Kouyama M. Analysis of Solar Radiation Shading Effects by Trees in the Open Space around Buildings. Sustainability. 2017; 9(8):1398. https://doi.org/10.3390/su9081398
Chicago/Turabian StyleTakebayashi, Hideki, Makiko Kasahara, Shingo Tanabe, and Makoto Kouyama. 2017. "Analysis of Solar Radiation Shading Effects by Trees in the Open Space around Buildings" Sustainability 9, no. 8: 1398. https://doi.org/10.3390/su9081398





