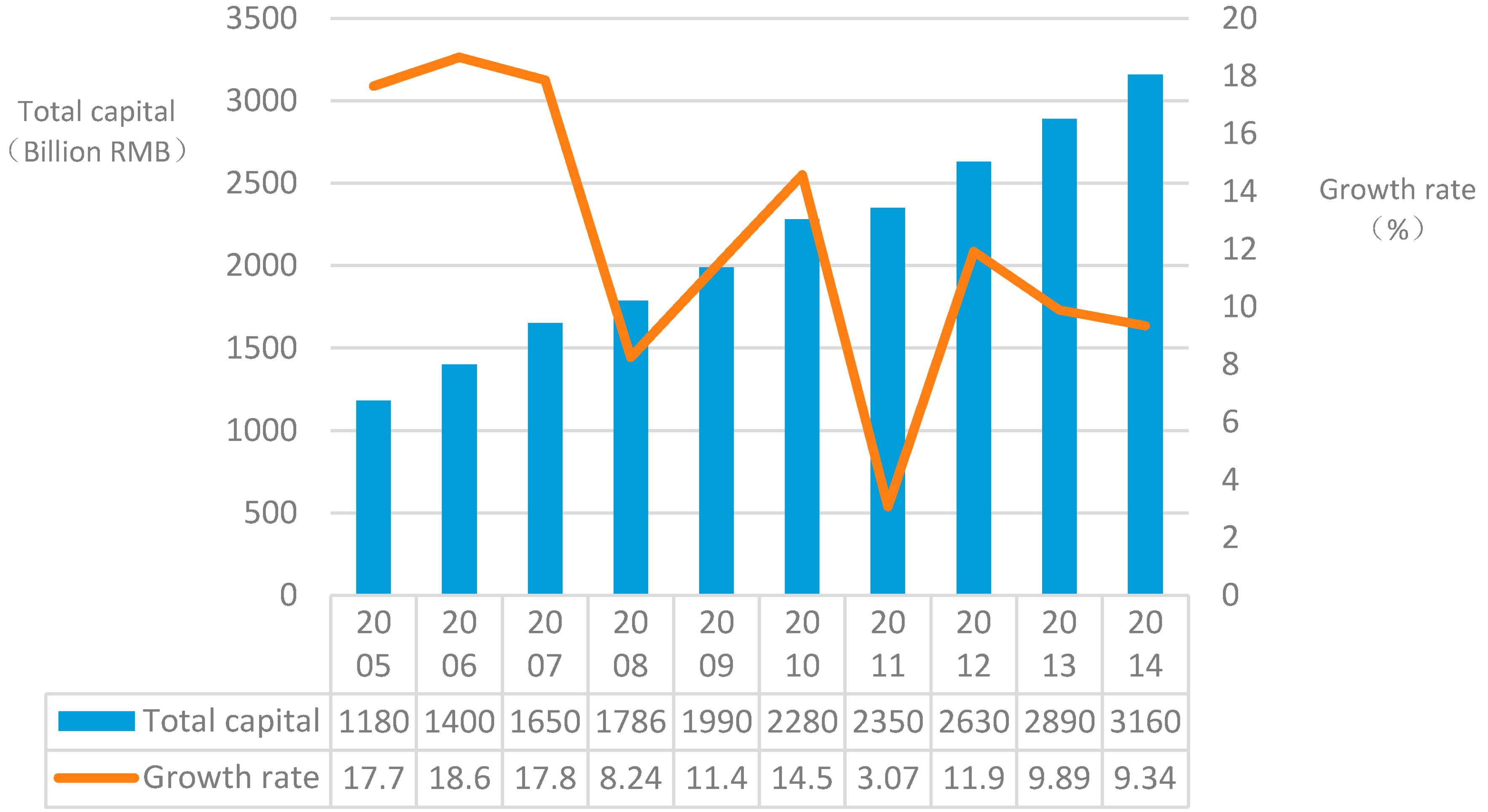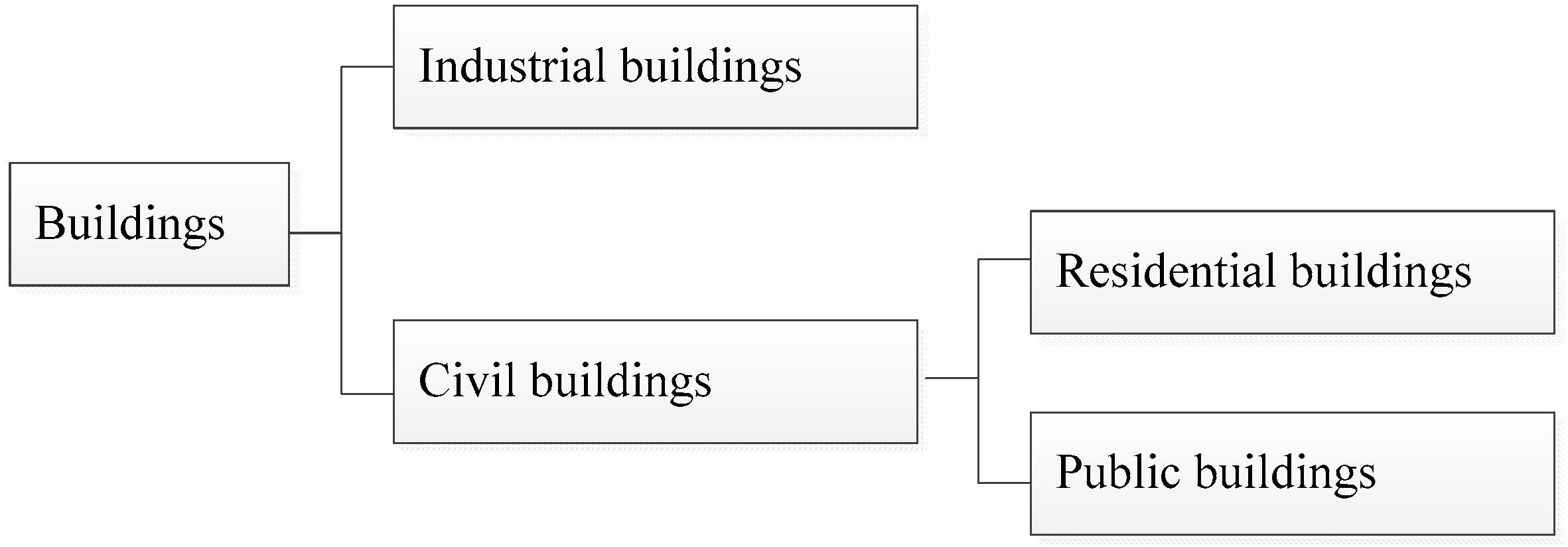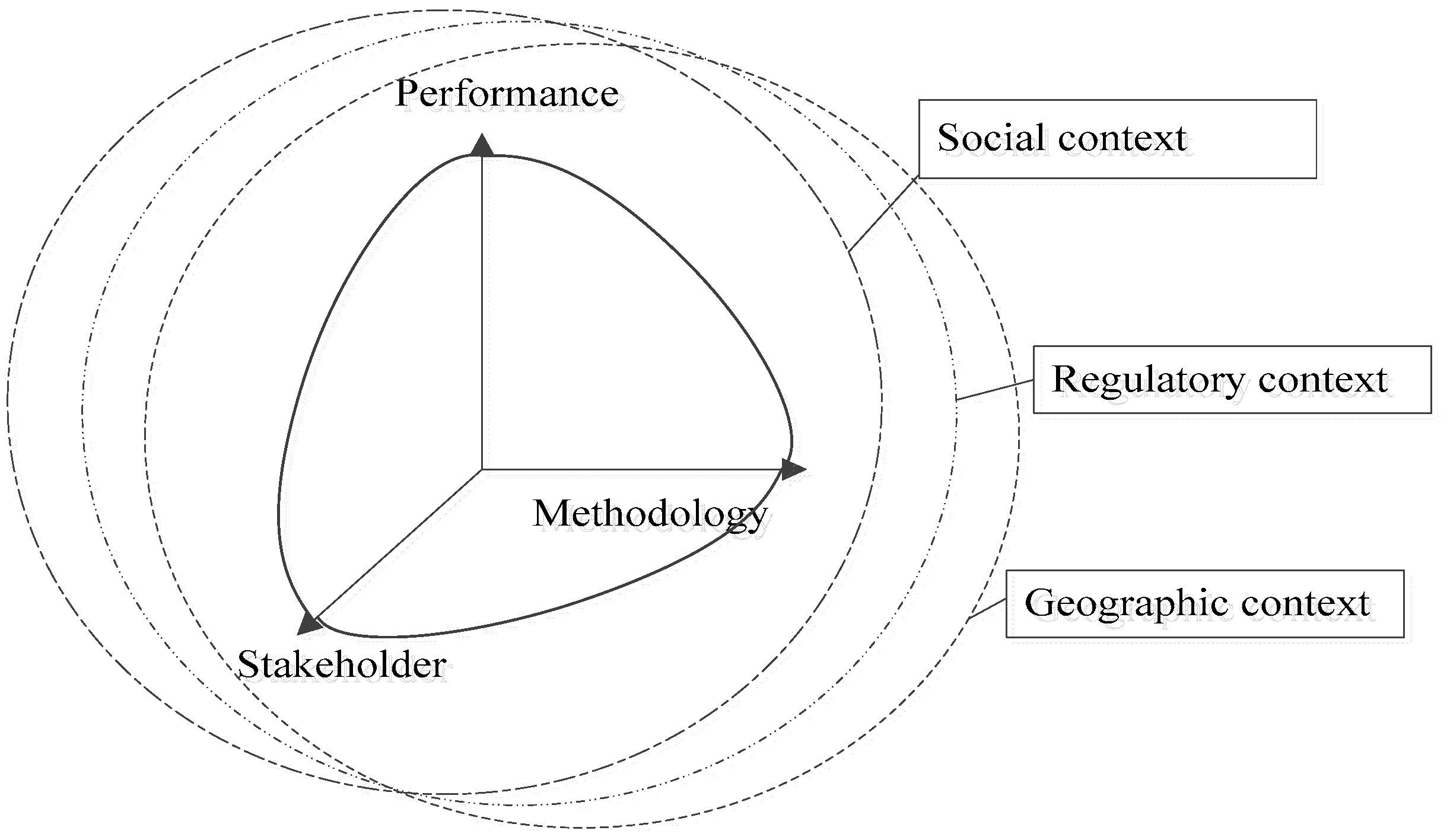Exploring Socio-Technical Features of Green Interior Design of Residential Buildings: Indicators, Interdependence and Embeddedness
Abstract
:1. Introduction
2. Literature Review
2.1. Green Interior Design of Residential Buildings
2.2. Socio-Technical Systems Approach
2.3. Empirical Context of Green Interior Design in China
2.3.1. Economic Context of Green Interior Design
2.3.2. Social Context of Green Interior Design
2.3.3. Regulatory Context of Green Interior Design
3. Conceptual Framework of Green Interior Design for Residential Buildings
- (1)
- The performance of green interior design comprises five aspects. These are effective space utilization, healthy indoor environment, energy saving, water conservation and material saving. These five aspects were initially identified from the extant literature and further verified through focus groups;
- (2)
- The methodology deals with the temporal and spatial dimensions. The temporal dimension includes workflow and material flow. Work flow covers design, material selection, construction, maintenance and end-of-life. Although this study deals with green design, it is recognized that design solutions have great impacts on construction, maintenance stages. The material dimension deals with the material flow of the cradle-to-grave life cycle. The spatial dimension describes the location of physical subjects. It has to properly deal with the component of interior design, compatibility with architectural and mechanical, electrical and plumbing (MEP) design and outdoor environment;
- (3)
- The stakeholder dimension refers to the actors who play a role in achieving green interior. These include developers, contractor, designers, suppliers, end-users, the government and industrial organizations.
4. Research Methods
4.1. Focus Group Studies
4.2. Data Analysis
5. Results and Discussion
5.1. Importance of Green Interior Design and Socio-Technical Perspective
5.2. Aspects of Green Interior Design
5.2.1. Space Performance (SP)
5.2.2. Indoor Environmental Quality
5.2.3. Energy Efficiency (EE)
5.2.4. Water Conservation (WC)
5.2.5. Material-Saving
5.3. Socio-Technical Feature of Green Interior Design
5.3.1. Two-Layer Systems Features
5.3.2. Embeddedness Feature of the Socio-Technical Systems
6. Conclusions
Supplementary Materials
Acknowledgments
Author Contributions
Conflicts of Interest
References
- Zhang, Y.; He, C.Q.; Tang, B.J.; Wei, Y.-M. China’s energy consumption in the building sector: A life cycle approach. Energy Build 2015, 94, 240–251. [Google Scholar] [CrossRef]
- Ministry of Housing and Urban-Rural Development (MOHURD). Evaluation Standard for Green Building; MOHURD: Beijing, China, 2014.
- Li, B.; Yao, R. Building energy efficiency for sustainable development in China: Challenges and opportunities. Build. Res. Inf. 2012, 40, 417–431. [Google Scholar] [CrossRef]
- Zhang, Y.; Wang, Y. Barriers’ and policies’ analysis of China’s building energy efficiency. Energy Policy 2013, 62, 768–773. [Google Scholar] [CrossRef]
- Chen, H.; Lee, W.L. Energy assessment of office buildings in China using LEED 2.2 and BEAM Plus 1.1. Energy Build. 2013, 63, 129–137. [Google Scholar] [CrossRef]
- Jiang, P.; Keith, T.N. Opportunities for low carbon sustainability in large commercial buildings in China. Energy Policy 2009, 37, 4949–4958. [Google Scholar] [CrossRef]
- Gong, X.; Akashi, Y.; Sumiyoshi, D. Optimization of passive design measures for residential buildings in different Chinese areas. Build. Environ. 2012, 58, 46–57. [Google Scholar] [CrossRef]
- Yu, J.; Yang, C.; Tian, L. Low-energy envelope design of residential building in hot summer and cold winter zone in China. Energy Build. 2008, 40, 1536–1546. [Google Scholar] [CrossRef]
- Shi, Q.; Zuo, J.; Huang, R.; Huang, J.; Pullen, S. Identifying the critical factors for green construction—An empirical study in China. Habitat Int. 2013, 40, 1–8. [Google Scholar] [CrossRef]
- Xu, P.; Chan, E.H.W. ANP model for sustainable Building Energy Efficiency Retrofit (BEER) using Energy Performance Contracting (EPC) for hotel buildings in China. Habitat Int. 2013, 37, 104–112. [Google Scholar] [CrossRef]
- Cai, W.G.; Wu, Y.; Zhong, Y.; Ren, H. China building energy consumption: Situation, challenges and corresponding measures. Energy Policy 2009, 37, 2054–2059. [Google Scholar] [CrossRef]
- Du, P.; Zheng, L.Q.; Xie, B.C.; Mahalingam, A. Barriers to the adoption of energy-saving technologies in the building sector: A survey study of Jing-jin-tang, China. Energy Policy 2014, 75, 206–216. [Google Scholar] [CrossRef]
- Morrison-Saunders, A.; Pope, J. Conceptualizing and managing trade-offs in sustainability assessment. Environ. Impact Assess. Rev. 2013, 38, 54–63. [Google Scholar] [CrossRef]
- Pan, W.; Ning, Y. The dialectics of sustainable building. Habitat Int. 2015, 48, 55–64. [Google Scholar] [CrossRef]
- Environmental Protection Agency (EPA). Question about Your Community: Indoor Air. 2013. Available online: http://www.epa.gov/region1/communities/indoorair.html (accessed on 20 March 2016). [Google Scholar]
- Environmental Protection Agency (EPA). Buildings and Their Impact on the Environment: A Statistical Summary. 2009. Available online: http://www.epa.gov/greenbuilding/pubs/gbstats.pdf (accessed on 20 March 2016). [Google Scholar]
- Kubba, S. Chapter 5—Design Strategies and the Green Design Process. In LEED Practices, Certification, and Accreditation Handbook; Butterworth-Heinemann: Boston, MA, USA, 2010. [Google Scholar]
- Kang, M.Y.; Guerin, D.A. The state of environmentally sustainable interior design practice. Am. J. Environ. Sci. 2009, 5, 179–186. [Google Scholar] [CrossRef]
- Mazarella, F. Interior Design. 2011. Available online: http://www.wbdg.org/design/dd_interiordsgn.php (accessed on 20 March 2016).
- Hayles, C.S. Environmentally sustainable interior design: A snapshot of current supply of and demand for green, sustainable or Fair Trade products for interior design practice. Int. J. Sustain. Built Environ. 2015, 4, 100–108. [Google Scholar] [CrossRef]
- Fadeyi, M.O.; Taha, R. Provision of Environmentally Responsible Interior Design Solutions: Case Study of an Office Building. J. Archit. Eng. 2012, 19, 58–70. [Google Scholar] [CrossRef]
- Building and Construction Authority (BCA). BCA Green Mark for Office Interior; version 1.1; BCA: Singapore, 2012.
- Leadership in Energy and Environmental Design (LEED). LEED Reference Guide for Green Interior Design and Construction for the Design, Construction and Renovation of Commercial and Institutional Interiors Projects; U.S. Green Building Council: Washington, DC, USA, 2009. [Google Scholar]
- Building Research Establishment Environmental Assessment Method (BREEM). BREEAM International Refurbishment and Fit-out; BREEAM: London, UK, 2015. [Google Scholar]
- Geels, F.W. From sectoral systems of innovation to socio-technical systems: Insights about dynamics and change from sociology and institutional theory. Res. Policy 2004, 33, 897–920. [Google Scholar] [CrossRef]
- Murphy, J.T. Human geography and socio-technical transition studies: Promising intersections. Environ. Innov. Soc. Transit. 2015, 17, 73–91. [Google Scholar] [CrossRef]
- Ministry of Housing and Urban-Rural Development (MOHURD). Statistic Yearbook of Chinese Docoration Industry; MOHURD: Beijing, China, 2015.
- Li, Z.; Kong, S. Mass production of fine decoration. Constr. Econ. 2013, 3, 66–69. [Google Scholar]
- Ministry of Finance (MOF); Ministry of Housing and Urban-Rural Development (MOHURD). Notices on Implementation Suggestions for Accelerating the Promotion of Green Buildings; MOF; MOHURD: Beijing, China, 2012.
- Ministry of Housing and Urban-Rural Development (MOHURD). Contractor Registration Head Standard; MOHURD: Beijing, China, 2015.
- Ministry of Housing and Urban-Rural Development (MOHURD). Registration Standards for Engineering Firms; MOHURD: Beijing, China, 2007.
- Ye, L.; Cheng, Z.; Wang, Q.; Lin, H.; Lin, C.; Liu, B. Developments of green building standards in China. Renew. Energy 2015, 73, 115–122. [Google Scholar] [CrossRef]
- Ju, C.; Ning, Y.; Pan, W. A review of interdependence of sustainable building. Environ. Impact Assess. Rev. 2016, 56, 120–127. [Google Scholar] [CrossRef]
- Cyr, J. The Pitfalls and Promise of Focus Groups as a Data Collection Method. Sociol. Methods Res. 2014, 45, 231–259. [Google Scholar] [CrossRef]
- Dubois, A.; Gadde, L.E. Systematic combining: an abductive approach to case research. J. Bus. Res. 2002, 55, 553–560. [Google Scholar] [CrossRef]
- Yeh, A.G.; Yuen, B. Introduction. In High-Rise Living in Asian Cities; Springer: Dordrecht, The Netherlands, 2011; pp. 1–8. [Google Scholar]
- Grant, A.; Ries, R. Impact of building service life models on life cycle assessment. Build. Res. Inf. 2013, 41, 168–186. [Google Scholar] [CrossRef]
- Lee, E.; Allen, A.; Kim, B. Interior design practitioner motivations for specifying sustainable materials: Applying the theory of planned behavior to residential design. J. Inter. Des. 2013, 38, 1–16. [Google Scholar] [CrossRef]
- Jensen, O.M. Consumer inertia to energy saving. In ECEEE 2005 Summer Study; Panel 6; ECEEE: Stockholm, Sweden, 2005; pp. 1327–1334. [Google Scholar]
- Bacon, L. Interior Designer’s Attitudes toward Sustainable Interior Design Practices and Barriers Encountered When Using Sustainable Interior Design Practices. 2011. Available online: http://digitalcommons.unl.edu/archthesis/104/ (accessed on 20 March 2016).
- Häkkinen, T.; Belloni, K. Barriers and drivers for sustainable building. Build. Res. Inf. 2011, 39, 239–255. [Google Scholar] [CrossRef]
- Mollaoglu-Korkmaz, S.; Swarup, L.; Riley, D. Delivering sustainable, high-performance buildings: Influence of project delivery methods on integration and project outcomes. J. Manag. Eng. 2011, 29, 71–78. [Google Scholar] [CrossRef]



| Firm Types | Grades | Registration Criteria |
|---|---|---|
| Design firm | Class one | Financial capability and track record |
| Class two | Personals | |
| Class three | Technology and management systems | |
| Construction firm | Class one Class two | Financial capability |
| Personals | ||
| Track record |
| Systems | Dimension | Indicator | |
|---|---|---|---|
| Technical systems | Performance | Space performance, indoor environmental quality, energy efficiency, water conservation and material savings | |
| Methodology | Temporal dimension: workflow | Design, material selection, construction, operation, maintenance and end-of-life | |
| Temporal dimension: material flow | Raw material extraction, Transportation from extraction site to factory, manufacturing, transportation from factory to building site, construction installation, operation, renovation, deconstruction and recycling/landfill site | ||
| Spatial dimension | Components of interior design, architectural design, MEP design and outdoor environment | ||
| Social systems | Stakeholders | Developers, contractors, designers, suppliers, end-users, government and industrial organizations | |
| Participants | Organization | Designation | Round 1 | Round 2 |
|---|---|---|---|---|
| 1 | Government organization | Director | Yes | Yes |
| 2 | Government organization | Deputy director | Yes | Yes |
| 3 | Governmental organization | Officer | Yes | Yes |
| 4 | Environmental assessment firm | Director | Yes | Yes |
| 5 | Research institute for building science | Director | Yes | Yes |
| 6 | Construction group | Vice general manager | Yes | Yes |
| 7 | Academia | Associate professor | Yes | - |
| 8 | Environmental assessment firm | Engineer | - | Yes |
| 9 | Construction firm | Chief Executive Officer | - | Yes |
| Total | 7 | 8 | ||
| Duration | 3 h | 3 h |
| Aspects | Indicators | Description |
|---|---|---|
| Space performance | Efficient use of space (SP1) |
|
| Adaptive use (SP2) |
| |
| Compatibility with architectural and MEP design (SP3) |
| |
| Indoor environmental quality | Acoustic (IEQ1) |
|
| Lighting (IEQ2) |
| |
| Thermal comfort (IEQ3) |
| |
| Indoor air quality (IEQ4) |
| |
| Energy efficiency | Envelope (EE1) |
|
| Lighting and daylight (EE2) |
| |
| Water conservation | Water conservation (WC) |
|
| Material-saving | Ease of maintenance (MS1) |
|
| Environmental friendly materials (MS2) |
| |
| Buildability (MS3) |
| |
| Life-cycle cost optimization (MS4) |
|
© 2016 by the authors; licensee MDPI, Basel, Switzerland. This article is an open access article distributed under the terms and conditions of the Creative Commons Attribution (CC-BY) license (http://creativecommons.org/licenses/by/4.0/).
Share and Cite
Ning, Y.; Li, Y.; Yang, S.; Ju, C. Exploring Socio-Technical Features of Green Interior Design of Residential Buildings: Indicators, Interdependence and Embeddedness. Sustainability 2017, 9, 33. https://doi.org/10.3390/su9010033
Ning Y, Li Y, Yang S, Ju C. Exploring Socio-Technical Features of Green Interior Design of Residential Buildings: Indicators, Interdependence and Embeddedness. Sustainability. 2017; 9(1):33. https://doi.org/10.3390/su9010033
Chicago/Turabian StyleNing, Yan, Yadi Li, Shuangshuang Yang, and Chuanjing Ju. 2017. "Exploring Socio-Technical Features of Green Interior Design of Residential Buildings: Indicators, Interdependence and Embeddedness" Sustainability 9, no. 1: 33. https://doi.org/10.3390/su9010033





