Energy Use and Perceived Indoor Environment in a Swedish Multifamily Building before and after Major Renovation
Abstract
:1. Introduction
2. Materials and Methods
3. Results and Analysis
3.1. Thermal Environment
3.2. Indoor Air Quality and Noise
3.3. Symptoms of a Poor Indoor Environment
3.4. Residents Returning to the Same Apartment
3.5. Sensitivity Analysis
3.5.1. Indoor Temperature Set Point
3.5.2. Window Solar Heat Gain
3.5.3. Internal Heat Generation
4. Concluding Discussion
Acknowledgments
Author Contributions
Conflicts of Interest
References
- European Parliament. Directive 2010/31/EU of the European Parliament and of the Council-on the Energy Performance of Buildings. Official Journal of the European Union. Available online: http://eur-lex.europa.eu/legal-content/EN/TXT/PDF/?uri=CELEX:32010L0031&from=EN (accessed on 5 March 2018).
- European Parliament. Directive 2012/27/EU of the European Parliament and of the Council-on Energy Efficiency. Official Journal of the European Union. Available online: http://eur-lex.europa.eu/LexUriServ/LexUriServ.do?uri=OJ:L:2012:315:0001:0056:en:PDF (accessed on 5 March 2018).
- United Nations. Transforming Our World: The 2030 Agenda for Sustainable Development. Resolution adopted by the General Assembly on 25 September 2015. Available online: http://www.un.org/ga/search/view_doc.asp?symbol=A/RES/70/1&Lang=E (accessed on 14 February 2018).
- The Swedish Government. The Swedish Environmental Objectives-Proposition 2009/10:155; The Swedish Government Office: Stockholm, Sweden, 2010.
- Allard, I.; Olofsson, T.; Hassan, O.A.B. Methods for energy analysis of residential buildings in Nordic countries. Renew. Sustain. Energy Rev. 2013, 22, 306–318. [Google Scholar] [CrossRef]
- Liu, L.; Moshfegh, B.; Akander, J.; Cehlin, M. Comprehensive investigation on energy retrofits in eleven multi-family buildings in Sweden. Energy Build. 2014, 84, 704–715. [Google Scholar] [CrossRef]
- Liu, L.; Rohdin, P.; Moshfegh, B. Evaluating indoor environment of a retrofitted multi-family building with improved energy performance in Sweden. Energy Build. 2015, 102, 32–44. [Google Scholar] [CrossRef]
- Thomsen, K.E.; Rose, J.; Mørck, O.; Jensen, S.Ø.; Østergaard, I.; Knudsen, H.N.; Bergsøe, N.C. Energy consumption and indoor climate in a residential building before and after comprehensive energy retrofitting. Energy Build. 2016, 123, 8–16. [Google Scholar] [CrossRef]
- IEA Annex 56. Cost-Effective Energy & CO2 Emissions Optimization in Building Renovation-Case Studies. Available online: http://www.iea-annex56.org/index.aspx?MenuID=4 (accessed on 14 February 2018).
- Andersson, A.; Larsson, D. Renovering av Flerfamiljsbostäder Inom Miljonprogrammet ur ett Energi- och Lönsamhetsperspektiv. Bachelor’s Thesis, Chalmers University of Technology, Gothenburg, Sweden, 2013. [Google Scholar]
- Mørck, O.; Almeida, M.; Ferreira, M.; Brito, N.; Thomsen, K.E.; Østergaard, I. Shining examples analysed within the EBC Annex 56 project. Energy Build. 2016, 127, 991–998. [Google Scholar] [CrossRef]
- Morelli, M.; Rønby, L.; Mikkelsen, S.E.; Minzari, M.G.; Kildemoes, T.; Tommerup, H.M. Energy retrofitting of a typical old Danish multi-family building to a “nearly-zero” energy building based on experiences from a test apartment. Energy Build. 2012, 54, 395–406. [Google Scholar] [CrossRef] [Green Version]
- La Fleur, L.; Moshfegh, B.; Rohdin, P. Measured and predicted energy use and indoor climate before and after a major renovation of an apartment building in Sweden. Energy Build. 2017, 146, 98–110. [Google Scholar] [CrossRef]
- Swedish National Board of Housing Building and Planning. Underlag till den Andra Nationella Strategin för Energieffektiviserande Renovering; Boverket: Karlskrona, Sweden, 2016; ISBN 978-91-7563-421-0. [Google Scholar]
- U.S. Green Building Council. LEED v4 for HOMES DESIGN AND CONSTRUCTION. Includes LEED BD+C: Homes and Multifamily Lowrise LEED BD+C: Multifamily Midrise; U.S. Green Building Council: Washington, DC, USA, 2013. [Google Scholar]
- BRE Global Ltd. BREEAM UK Refurbishment. Domestic Buildings Technical Manual SD5077-2014-2.2; BRE Global Ltd.: Watford, UK, 2016. [Google Scholar]
- Olsson, S.; Malmqvist, T.; Glaumann, M. Managing Sustainability Aspects in Renovation Processes: Interview Study and Outline of a Process Model. Sustainability 2015, 7, 6336–6352. [Google Scholar] [CrossRef]
- Zalejska-Jonsson, A.; Wilhelmsson, M. Impact of perceived indoor environment quality on overall satisfaction in Swedish dwellings. Build. Environ. 2013, 63, 134–144. [Google Scholar] [CrossRef]
- Ioannou, A.; Itard, L.C.M. Energy performance and comfort in residential buildings: Sensitivity for building parameters and occupancy. Energy Build. 2015, 92, 216–233. [Google Scholar] [CrossRef]
- International Organization for Standardization. ISO 6946:2007 Building Components and Building Elements-Thermal Resistance and Thermal Transmittance-Calculation Method; International Organization for Standardization: Geneva, Switzerland, 2007. [Google Scholar]
- International Organization for Standardization. ISO 13370:2007 Thermal Performance of Buildings-Heat Transfer Via the Ground-Calculation Methods; International Organization for Standardization: Geneva, Switzerland, 2007. [Google Scholar]
- American Society of Heating, Refrigerating and Air-Conditioning Engineers. IDA ICE Climate File-Linköping Malmslätt, Sweden; ASHRAE International Weather Files for Energy Calculations 2.0 (IWEC2); American Society of Heating, Refrigerating and Air-Conditioning Engineers: Chicago, IL, USA, 2016. [Google Scholar]
- Sahlin, P.; Eriksson, L.; Grozman, P.; Johnsson, H.; Shapovalov, A.; Vuolle, M. Whole-building simulation with symbolic DAE equations and general purpose solvers. Build. Environ. 2004, 39, 949–958. [Google Scholar] [CrossRef]
- Bring, A.; Sahlin, P.; Vuolle, M. Models for Building Indoor Climate and Energy Simulation; A Report of Task 22, Building Energy Analysis Tools; Department of Building Sciences, KTH Royal Institute of Technology: Stockholm, Sweden, 1999. [Google Scholar]
- Rohdin, P.; Molin, A.; Moshfegh, B. Experiences from nine passive houses in Sweden-Indoor thermal environment and energy use. Build. Environ. 2014, 71, 176–185. [Google Scholar] [CrossRef]
- Molin, A.; Rohdin, P.; Moshfegh, B. Investigation of energy performance of newly built low-energy buildings in Sweden. Energy Build. 2011, 43, 2822–2831. [Google Scholar] [CrossRef]
- Sveby. Brukarindata Bostäder. Available online: http://www.sveby.org/ (accessed on 14 February 2018).
- International Organization for Standardization. ISO 7730:2005. Ergonomics of the Thermal Environment—Analytical Determination and Interpretation of Thermal Comfort Using Calculation of the Pmv and Ppd Indices and Local Thermal Comfort Criteria; International Organization for Standardization: Geneva, Switzerland, 2005. [Google Scholar]
- Sweden Green Building Council. Bedömningskriterier för Befintliga Byggnader-Manual 2.2 141001; Sweden Green Building Council: Stockholm, Sweden, 2014. [Google Scholar]
- Andersson, K.; Stridh, G.; Fagerlund, I.; Larsson, B. The MM-Questionnaires—A Tool When Solving Indoor Climate Problems; Department of Occupational and Environmental Medicine, Örebro University Hospital: Örebro, Sweden, 1993. [Google Scholar]
- Liu, L.; Thoresson, J. Exploring indoor climate and comfort effects in refurbished multi-family dwellings with improved energy performance. In Smart Innovation, Systems and Technologies; Springer: Heidelberg/Berlin, Germany, 2013; Volume 22, pp. 463–478. [Google Scholar] [CrossRef]
- Andersson, K.; Fagerlund, I.; Bodin, L.; Ydreborg, B. Questionnaire as an instrument when evaluating indoor climate. Healthy Build. 1988, 1, 139–146. [Google Scholar]
- Rohdin, P.; Dalewski, M.; Moshfegh, B. Indoor environment and energy use in historic buildings-comparing survey results with measurements and simulations. Int. J. Vent. 2012, 10, 371–382. [Google Scholar] [CrossRef]
- European Standard. EN 15251-2007. Indoor Environmental Input Parameters for Design and Assessment of Energy Performance of Buildings Addressing Indoor Air Quality, Thermal Environment, Lighting and Acoustics; British Standards Institution: London, UK, 2008. [Google Scholar]
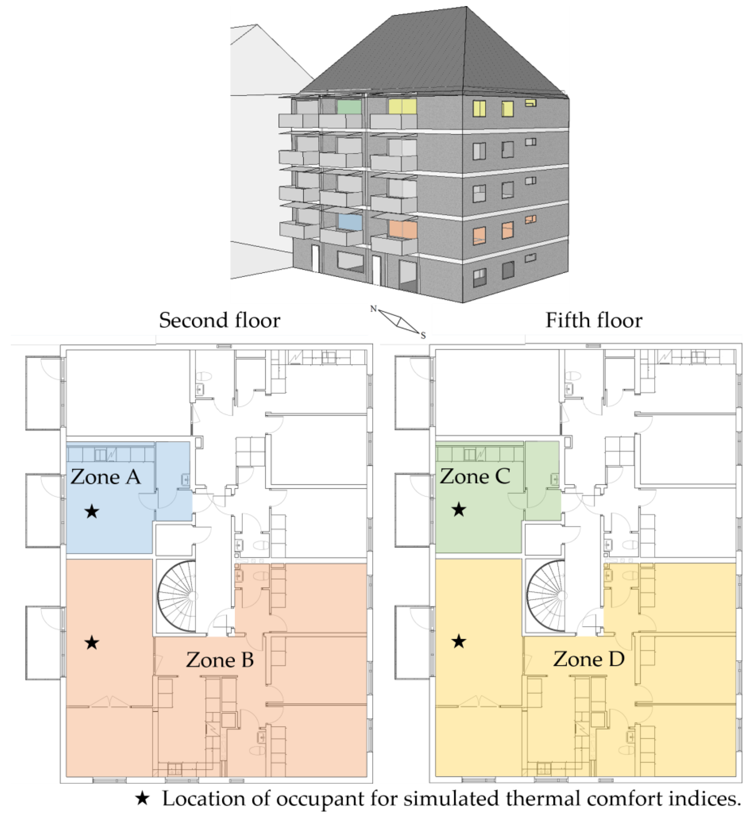
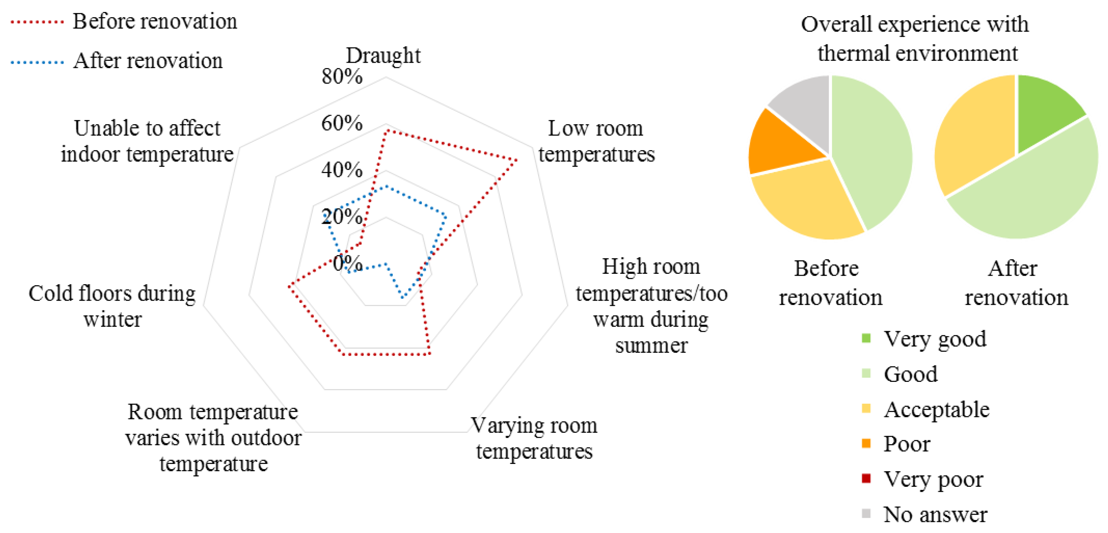

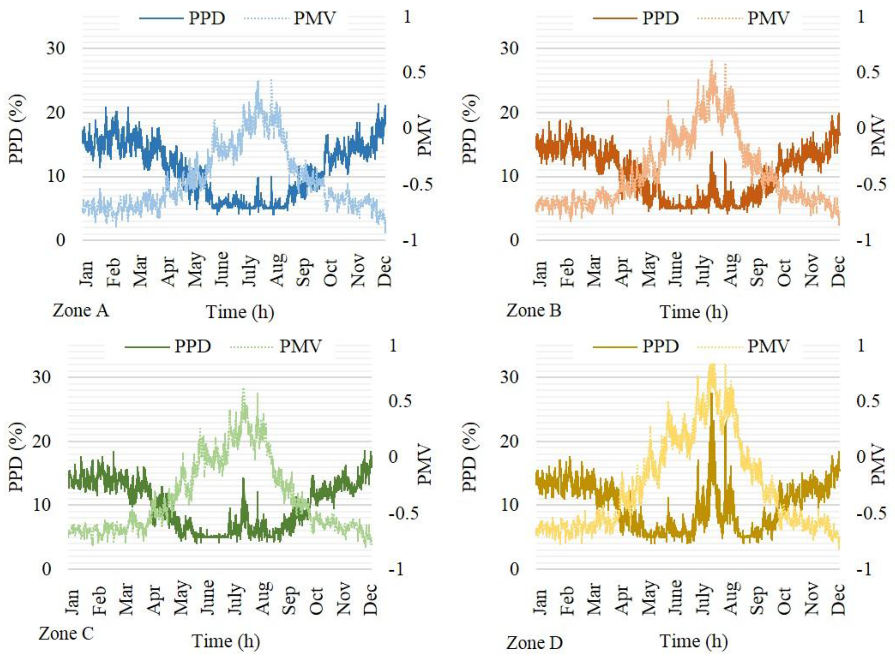
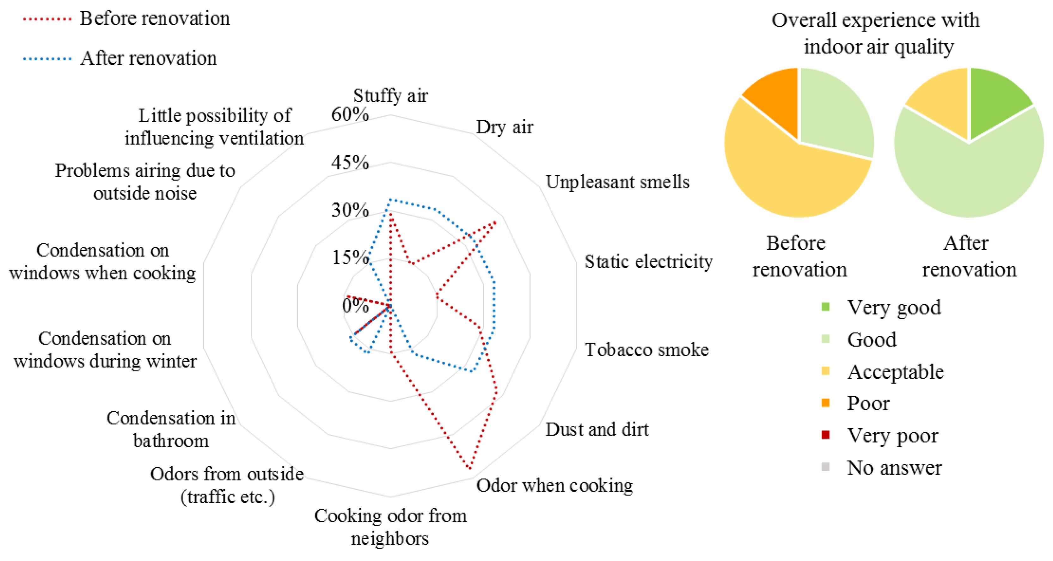
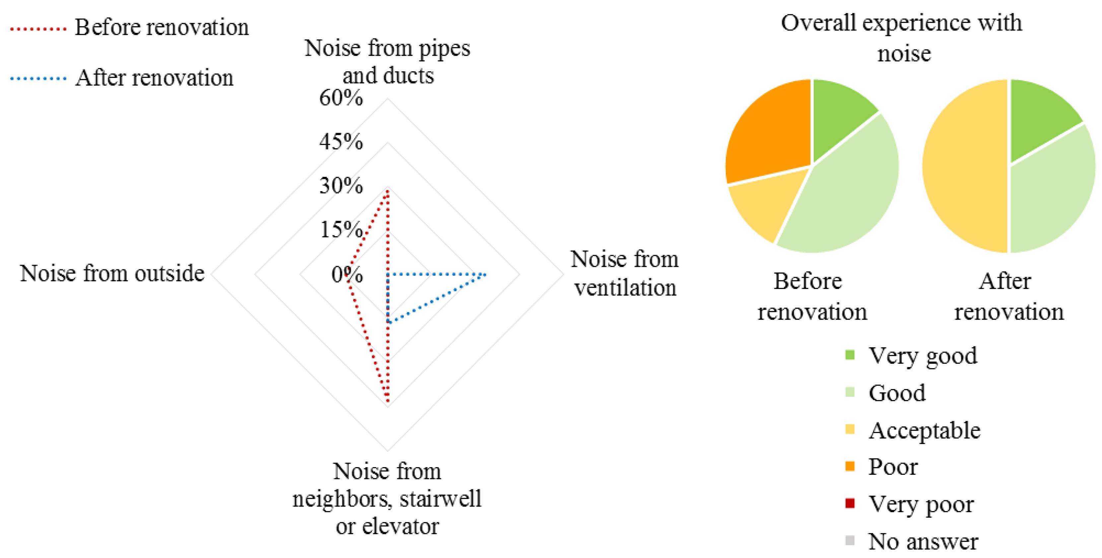
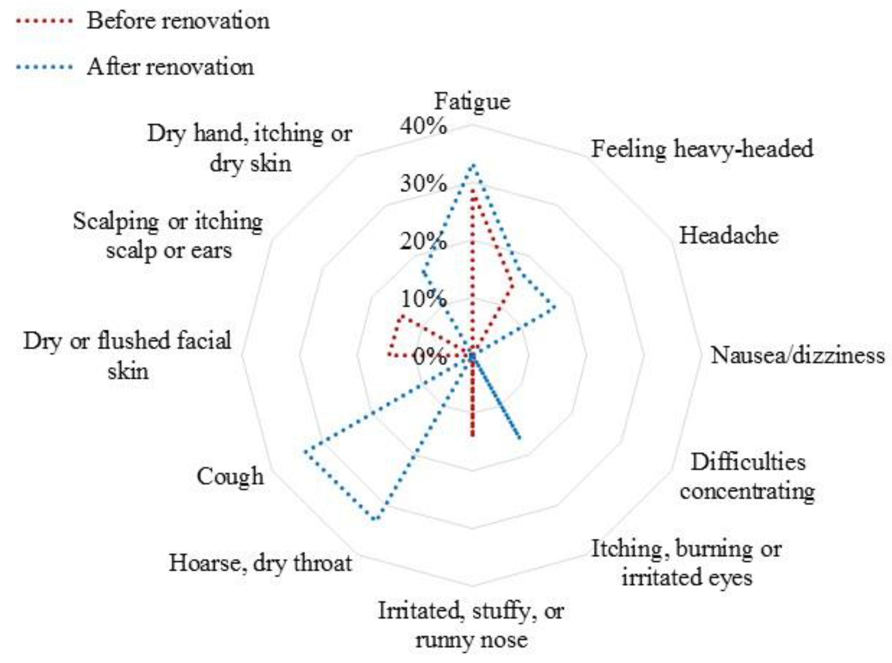

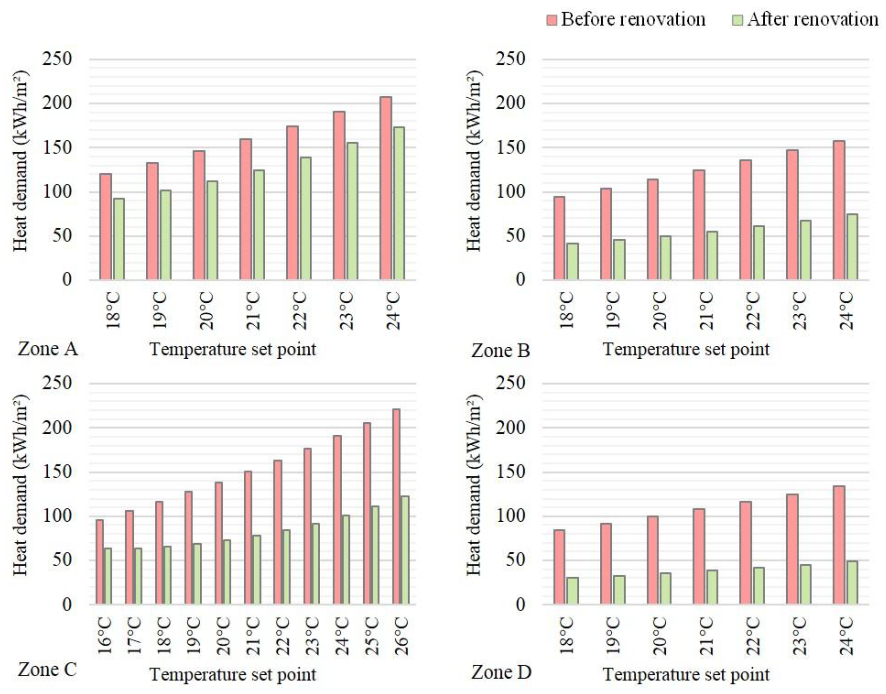
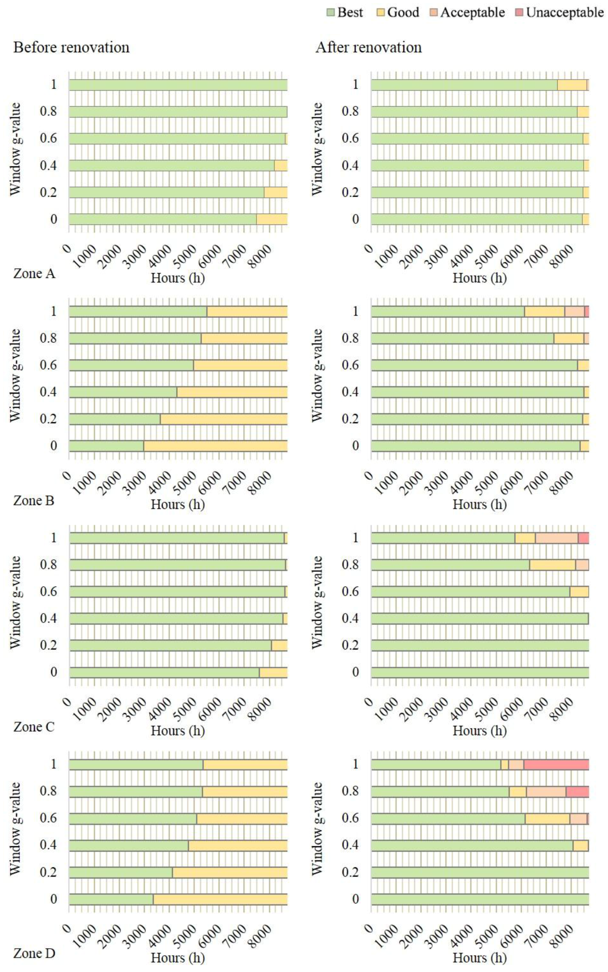
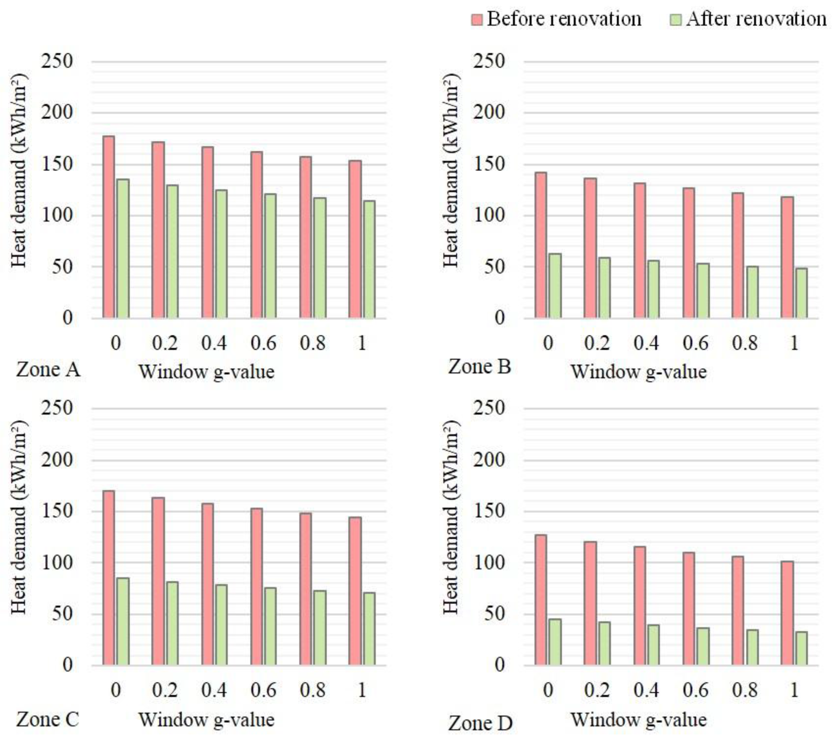
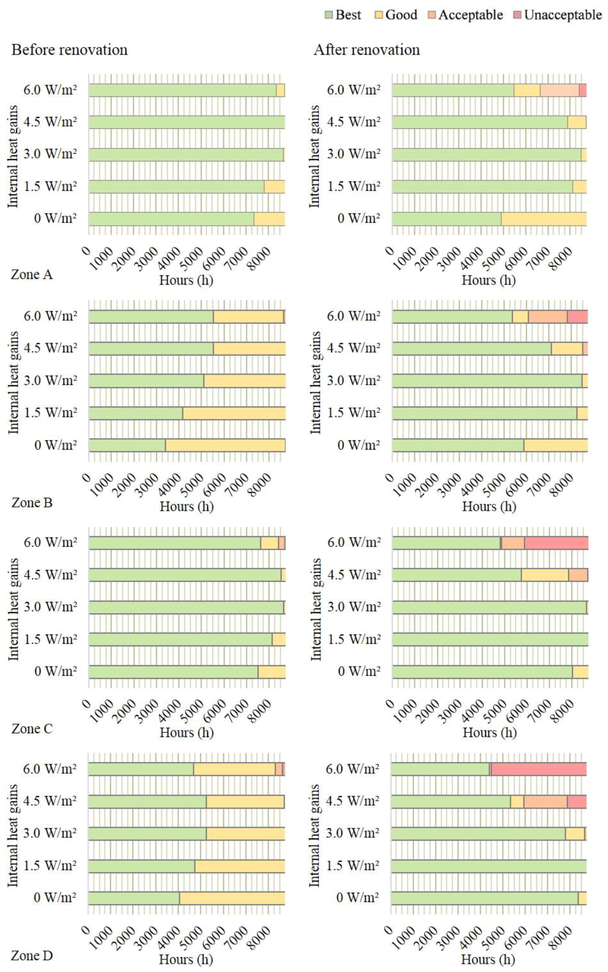
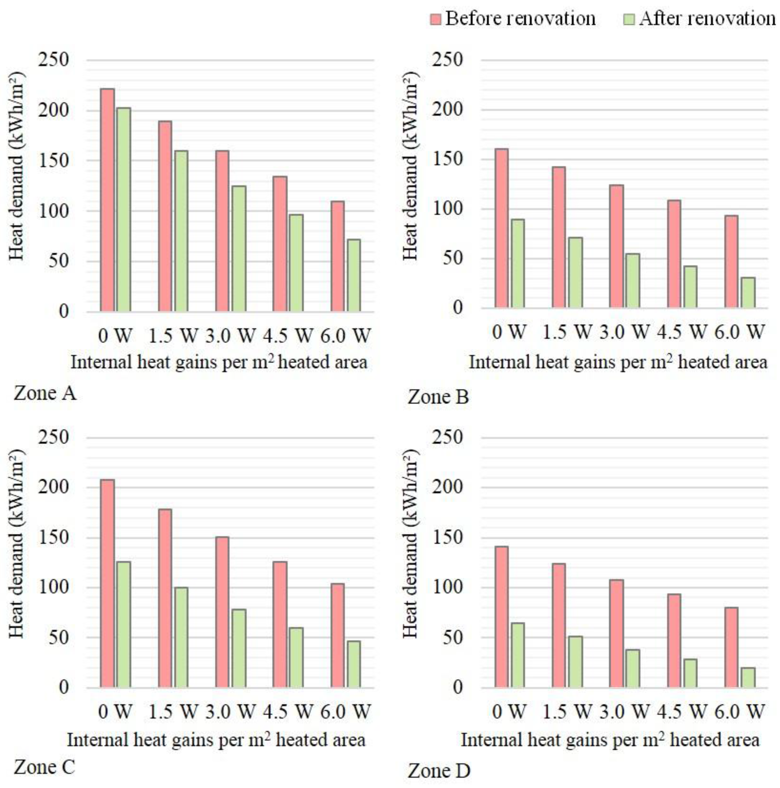
| Segment | Area | Original Construction | U-Value 1 (W/m²·K) | Renovated Construction | U-Value 1 (W/m²·K) |
|---|---|---|---|---|---|
| External walls | 569.9 m2 | 0.01 m plasterboard, 0.25 m lightweight concrete, Cladding | 0.43 | 0.01 m plasterboard 0.25 m lightweight concrete, 0.1 m mineral wool, Cladding | 0.2 |
| Windows and balcony doors | 112.1 m2 | 3-pane | 2.0 2 | 3-pane (low emissivity) | 1.1 3 |
| Bathroom windows | 5.9 m2 | 2-pane | 2.9 2 | 3-pane (low emissivity) | 1.1 3 |
| Doors 4 | 3.8 m2 | Metal with glazing | 2.5 | Oak door | 0.8 |
| Floor | 216.5 m2 | 0.2 m concrete, 0.1 m insulation Ground 5 | 0.2 | Unchanged | 0.2 |
| Ceiling towards roof | 23.1 m2 | 0.15 m concrete, 0.04 m cork Roofing tile | 0.91 | 0.15 m concrete, 0.04 m mineral wool Roofing tile | 0.71 |
| Ceiling towards attic | 194.5 m2 | 0.05 m concrete, 0.12 m mineral wool, 0.2 m concrete | 0.27 | 0.05 m concrete, 0.3 m mineral wool, 0.2 m concrete | 0.12 |
| Total | 1125.8 m2 | 0.54 | 0.29 |
| Building Information | ||
|---|---|---|
| Location (coordinates) | 58.41, 15.61 | |
| Winter design dry bulb temperature | −17.6 °C [22] | |
| Summer design dry bulb temperature | 27.3 °C [22] | |
| Building properties | Original building | Renovated building |
| Heated floor area | 1072.5 m2 | 1072.5 m2 |
| Window solar heat gain factor (g-value) | 0.68 | 0.43 |
| Space heating demand | 96.3 kWh/m2·year | 52.9 kWh/m2·year |
| Average indoor temperature during winter 1 | 19.5–19.8 °C | 21–21.2 °C |
| Central heating system | District heating | District heating |
| Room heating system (supply/return temperature) | Radiator (80/60 °C) | Radiator (60/40 °C) AHU heating coil |
| Ventilation system | Exhaust system | Supply and exhaust system |
| Ventilation air change rate | 0.82 h−1 | 0.79 h−1 |
| Heat recovery | - | 57.4% 2 |
| Building envelope permeability at −50 Pa (q50) | 0.35 L/s·m2 3 | 0.49 L/s·m2 3 |
| Windows solar gain factor (g-value) | 0.68 | 0.43 |
| Assumed losses from thermal bridges (based on “typical” loss factors in IDA ICE) | 43.2 W/K | 42.9 W/K |
| Paremeter | Model Input Data |
|---|---|
| Electricity use | 30 kWh/m2·year, evenly distributed over the year 1 |
| Percentage of useful heat gains from electricity use | 70% 1 |
| Occupancy | 36 occupants 1 in total (activity 100 W/person), away weekdays between 8 a.m. to 17 p.m., otherwise home |
| Percentage of useful heat gains from occupants | 100% |
| Airing 2 | 2 L/s per apartment 1 |
| Zone | Floor | Floor Area | External Wall Area | Window Area | Window Directions | Mechanical Air Changes per Hour |
|---|---|---|---|---|---|---|
| A/C | 2nd/5th | 22.9 m2 | 8.4 m2 | 3.8 m2 | NNW (3.8 m2) | 1.96 1/1.62 h−1 2 |
| B/D | 2nd/5th | 101.4 m2 | 64.6 m2 | 11.6 m2 | SSE (4.3 m2) NNW (3.8 m2) WSW (3.5 m2) | 0.69 1/0.59 h−1 2 |
| Category | Environmental Factors and Related Problems |
|---|---|
| Thermal environment | Draught 1; low room temperatures 1; high room temperatures 1/too warm during summer 2,3; varying room temperatures 1; temperature varies with outdoor temperature; cold floors during winter 2; unable to affect indoor temperature 2 |
| Indoor air quality | Stuffy air 1; dry air 1; unpleasant smells 1; static electricity 1; tobacco smoke 1; dust and dirt 1; odor when cooking 2; cooking odor from neighbors 2; odors from outside (traffic etc.) 2; condensation in bathroom 2; condensation on windows during winter 2; condensation on windows when cooking 2; problems airing due to outside noise 2; little possibility of influencing ventilation 2 |
| Noise situation | Noise from pipes and ducts 2; noise from ventilation 2; noise from neighbors 2; noise from stairwell or elevator 2; noise from outside 2 |
| Symptoms of Poor Indoor Environment | |
| Fatigue 1; feeling heavy-headed 1; headache 1; nausea/dizziness 1; difficulties concentrating 1; itching 1, burning or irritated eyes 1; irritated, stuffy, or runny nose 1; hoarse, dry throat 1; cough 1; dry or flushed facial skin 1; Itching scalp or ears 1; dry hand, itching or dry skin 1 | |
| Parameter | Variable | Range | Step |
|---|---|---|---|
| Air temperature | Temperature set point | 18–24 °C | 1 °C |
| Solar heat gains | Windows g-value | 0–1 | 0.2 |
| Internal heat gains | Appliance use and body heat 1 | 0–6 W/m2 | 1.5 W |
| Winter design day | Before Renovation | After Renovation | |||||||||
| Zone | Max PPD | Min PMV | Min Tair | Min Top | Zone Heating | Max PPD | Min PMV | Min Tair | Min Top | Zone + AHU Heating | |
| A | 35.9% | −1.2 | 19.6 °C | 19.0 °C | 38.6 kWh | 25.2% | −1.0 | 20.4 °C | 20.0 °C | 30.9 kWh | |
| B | 42.3% | −1.3 | 18.6 °C | 18.5 °C | 137.3 kWh | 21.6% | −0.9 | 20.9 °C | 20.5 °C | 86.2 kWh | |
| C | 32.1% | −1.1 | 19.9 °C | 19.4 °C | 33.8 kWh | 19.4% | −0.8 | 21.2 °C | 20.7 °C | 22.9 kWh | |
| D | 34.7% | −1.2 | 19.8 °C | 19.1 °C | 121.3 kWh | 19.8% | −0.8 | 21.3 °C | 20.7 °C | 63.6 kWh | |
| Summer design day | Before Renovation | After Renovation | |||||||||
| Zone | Max PPD | Max PMV | Max Tair | Max Top | Zone Heating | Max PPD | Max PMV | Max Tair | Max Top | Zone + AHU Heating | |
| A | 13.3% | 0.6 | 27.4 °C | 27.3 °C | 0 kWh | 14.2% | 0.7 | 27.5 °C | 24.4 °C | 0 kWh | |
| B | 26.1% | 1.0 | 28.8 °C | 28.6 °C | 0 kWh | 26.7% | 1.0 | 30.0 °C | 28.6 °C | 0 kWh | |
| C | 22.8% | 0.9 | 28.3 °C | 28.3 °C | 0 kWh | 22.3% | 0.9 | 27.3 °C | 28.3 °C | 0 kWh | |
| D | 39.9% | 1.3 | 29.6 °C | 29.4 °C | 0 kWh | 48.3% | 1.5 | 30.2 °C | 29.9 °C | 0 kWh | |
| Environmental factor | 22 m², Third Floor | 101 m², First Floor | ||
|---|---|---|---|---|
| Overall Experience with | Before | After | Before | After |
| Thermal environment | Good 1 | Good 1 | - 2 | Good |
| Noise | Very good | Good | Good | Acceptable |
| Air quality | Good | Very Good | Acceptable | Good |
| Experiences Problems with | Before | After | Before | After |
| Draught | Never | Never | Sometimes | Never |
| High room temperatures | Sometimes | Never | Never | Never |
| Varying room temperatures | Never | Never | Sometimes | Never |
| Low indoor temperatures | Never | Never | Sometimes | Never |
| Stuffy air | Never | Never | Never | Sometimes |
| Dry air | Never | Never | Never | Never |
| Unpleasant smells | Sometimes | Never | Sometimes | Sometimes |
| Static electricity | Never | Never | Never | Never |
| Noise | Sometimes | Never | Sometimes | Often |
| Dust and dirt | Never | Never | Sometimes | Often |
© 2018 by the authors. Licensee MDPI, Basel, Switzerland. This article is an open access article distributed under the terms and conditions of the Creative Commons Attribution (CC BY) license (http://creativecommons.org/licenses/by/4.0/).
Share and Cite
La Fleur, L.; Rohdin, P.; Moshfegh, B. Energy Use and Perceived Indoor Environment in a Swedish Multifamily Building before and after Major Renovation. Sustainability 2018, 10, 766. https://doi.org/10.3390/su10030766
La Fleur L, Rohdin P, Moshfegh B. Energy Use and Perceived Indoor Environment in a Swedish Multifamily Building before and after Major Renovation. Sustainability. 2018; 10(3):766. https://doi.org/10.3390/su10030766
Chicago/Turabian StyleLa Fleur, Lina, Patrik Rohdin, and Bahram Moshfegh. 2018. "Energy Use and Perceived Indoor Environment in a Swedish Multifamily Building before and after Major Renovation" Sustainability 10, no. 3: 766. https://doi.org/10.3390/su10030766





