Energy-Independent Architectural Models for Residential Complex Plans through Solar Energy in Daegu Metropolitan City, South Korea
Abstract
:1. Introduction
2. Characteristics of Energy Supply and Use in Daegu
2.1. Study Area
2.2. Characteristics of Energy Supply and Use in Daegu
2.3. Policies for Activating Renewable Energy Sources in South Korea
3. Data and Methodology
3.1. Site Analysis for Residential Area Using Solar Energy
3.2. Architectural Design for Solar Energy Utilization
3.2.1. Considerations for the Design of Buildings that Use Solar Energy
3.2.2. Urban-Scale Building Complex Plan Utilizing Solar Energy
3.3. Optimum Solar Power Generation Facility Planning and Operating Strategy for Buildings
4. Results and Discussion
4.1. Results of the Selection of a Suitable Place for Solar Power Generation
4.2. Design of Buildings for Sunlight Utilization
4.2.1. Site Plan Drawing
4.2.2. District Unit Planning of the Site by Zone (A and B)
4.2.3. Building Design
4.3. Results of the Analysis of Cases of Buildings Utilizing Solar Power
5. Conclusions
Acknowledgments
Author Contributions
Conflicts of Interest
References
- Xie, H.; Zheng, S.; Ni, M. Microgrid development in China: A method for renewable energy and energy storage capacity configuration in a megawatt-level isolated microgrid. IEEE Electrification Mag. 2017, 5, 28–35. [Google Scholar] [CrossRef]
- Shah, K.K.; Mundada, A.S.; Pearce, J.M. Perfomance of U.S hybrid distributed energy systems: Solar photovoltaic, battery and combined heat and power. Energy Convers. Manag. 2015, 105, 71–80. [Google Scholar] [CrossRef]
- Pérez-Lombard, L.; Ortiz, J.; Pout, C. A review on buildings energy consumption information. Energy Build. 2008, 40, 394–398. [Google Scholar] [CrossRef]
- Cruz-Lovera, C.; Perea-Moreno, A.-J.; Cruz-Fernández, J.-L.; Alvarez-Bermejo, J.A.; Manzano-Agugliaro, F. Worldwide Research on Energy Efficiency and Sustainability in Public Buildings. Sustainability 2017, 9, 1294. [Google Scholar] [CrossRef]
- Prieto, P.A.; Hall, C.A.S. Spain’s Photovoltaic Revolution; Springer: New York, NY, USA, 2013. [Google Scholar]
- Bernstein, H.M.; Russo, M.A. New and Remodeled Green Homes: Transforming the Residential Marketplace; McGraw Hill Construction Companies: New York, NY, USA, 2012; pp. 1–5. [Google Scholar]
- Woo, C.K.; Shiu, A.; Cheng, Y.S.; Li, R.; Ho, T.; Horowitz, I.; Wang, J. Residential Willingness-to-Pay for Reducing Coal-Fired Generation’s Emissions in Hong Kong. Electr. J. 2014, 27, 50–66. [Google Scholar] [CrossRef]
- Vieria, F.M.; Moura, P.S.; de Almeida, A.T. Energy storage system for self-consumption of photovoltaic energy in residential zero energy building. Renew. Energy 2017, 103, 308–320. [Google Scholar] [CrossRef]
- Li, H.; Xu, W.; Yu, Z.; Wu, J.; Sun, Z. Application analyze of a ground source heat pumpe system in a nearly zero energy building in China. Energy 2017, 125, 140–151. [Google Scholar] [CrossRef]
- Ren, Z.; Grozev, G.; Higgins, A. Modelling impact of PV battery systems on energy consumption and bill savings of Australian houses under alternative tariff structures. Renew. Energy 2016, 89, 317–330. [Google Scholar] [CrossRef]
- Kim, H.; Jung, T.Y. Independent solar photovoltaic with Energy Storage Systems (ESS) for rural electrification in Myanmar. Renew. Sustain. Energy Rev. 2018, 82, 1187–1194. [Google Scholar] [CrossRef]
- Salata, F.; Golasi, I.; Domestico, U.; Banditelli, M.; Lo Basso, G.; Nastasi, B.; de LietoVollaro, A. Heading towards the nZEB through CHP + HP systems. A comparison between retrofit solutions able to increase the energy performance for the heating and domestic hot water production in residential buildings. Energy Convers. Manag. 2017, 138, 61–76. [Google Scholar] [CrossRef]
- Oliva, S. Residential energy efficiency and distributed generation—Natural partners or competition? Renew. Sustain. Energy Rev. 2017, 76, 932–940. [Google Scholar] [CrossRef]
- Mohammadnezami, M.H.; Ehyaei, M.A.; Rosen, M.A.; Ahmadi, M.H. Meeting the Electrical Energy Needs of a Residential Building with a Wind-Photovoltaic Hybrid System. Sustainability 2015, 7, 2554–2569. [Google Scholar] [CrossRef]
- Sharpea, T.; Proven, G. Crossflex: Concept and early development of a true building integrated wind turbine. Energy Build. 2010, 42, 2365–2375. [Google Scholar] [CrossRef]
- Peng, C.; Huang, Y.; Wu, Z. Building-integrated photovoltaics (BIPV) in architectural design in China. Energy Build. 2011, 43, 3592–3598. [Google Scholar] [CrossRef]
- Kabir, E.; Kumar, P.; Kumar, S.; Adelodun, A.A.; Kim, K.-H. Solar energy: Potential and future prospects. Renew. Sustain. Energy Rev. 2018, 82, 894–900. [Google Scholar] [CrossRef]
- Gupta, N.; Tiwari, G.N. Energy Matrices of Building Integrated Photovoltaic Thermal Systems: Case Study. J. Archit. Eng. 2017. [Google Scholar] [CrossRef]
- Kim, K.W.; Seo, Y.K.; Hong, W.H. A Study on the Economic Evaluation of Green Home Applied Photovoltaic System: Focused on Dalseung-Gun of Daegu City in South Korea. J. Archit. Inst. Korea. 2014, 30, 221–228. [Google Scholar] [CrossRef]
- Yoon, N.R. Prediction of Output Power for PV Module with Titled Angle and Structural Design. Mater’s Thesis, Graduate School of Konkuk University, Seoul, Korea, 2012. [Google Scholar]
- Na, J.G. Measures to Cope with the Adoption of New and Renewable Energy Supply System in Daegu; Daegu Gyeongbuk Development Institute: Daegu, Korea, 2011; pp. 67–70. Available online: http://www.dgi.re.kr/Report/Detail?cd=1120000&rCd=RP072001&seq=-1&rSeq=2011120000119&page=9&pagesize=10 (accessed on 9 February 2018).
- Korea Energy Economics Institute. 2016 Regional Energy Statistics; Korea Energy Economics Institute: Ulsan, Korea, 2016; pp. 201–215. [Google Scholar]
- Daegu Metropolitan City. Masterplan of the Solar City for Daegu Metropolitan City; Daegu Metropolitan City: Daegu, Korea, 2009; Volume 6. Available online: http://naretis.energy.or.kr/AttachFile/nNotice/201103/N257/20110303112025232.pdf (accessed on 9 February 2018).
- National Statistical Information Service. 2018. Available online: http://kosis.kr/statisticsList/statisticsListIndex.do?menuId=M_01_01&vwcd+MT_ZTITLE&parmTabId+M_0101 (accessed on 9 February 2018).
- Korea Energy Agency. 2008 New & Renewable Energy White Paper; Korea Energy Agency: Gyeonggi, Korea, 2009; pp. 137–159. Available online: http://17greengrowth.pa.go.kr/?p=8147 (accessed on 9 February 2018).
- Cha, J.; Ku, B. A study on the summer and winter load forecasting by using the characteristics of temperature changes in Korean power system. J. Int. Counc. Electr. Eng. 2014, 4, 293–296. [Google Scholar] [CrossRef]
- Korea Energy Agency. 2008 New & Renewable Energy White Paper; Korea Energy Agency: Gyeonggi, Korea, 2016; pp. 177–275. Available online: https://www.data.go.kr/dataset/15017224/fileData.do (accessed on 9 February 2018).
- Korea Energy Economics Institute. Study on P2P Power Trading Possibility in Korea; Korea Energy Economics Institute: Ulsan, Korea, 2015; pp. 31–57. [Google Scholar]
- Lee, J.Y.; Kang, I.J. A study of PV system facilities using geo-spatial information system. Korean Soc. Geospat. Inf. Syst. 2010, 18, 99–105. [Google Scholar]
- Park, J.I. A Study on the Suitability Analysis of New and Renewable Energy Power Plant Using Correlation Analysis and GIS. Ph.D. Thesis, University of Mokpo, Mokpo, Korea, 2011. [Google Scholar]
- Jang, S.D. A Site Selection for New and Renewable Energy Facility Using GIS in Incheon. Master’s Thesis, Department of Civil and Environmental Engineering, Graduate School of Incheon University, Incheon, Korea, 2010. [Google Scholar]
- Bergin, M.H.; Choroi, C.; Dixit, D.; Schauer, J.J.; Shindell, D.T. Large reductions in solar energy production due to dust and particulate air pollution. Environ. Sci. Technol. Lett. 2017, 4, 339–344. [Google Scholar] [CrossRef]
- Kwon, Y.H.; Kim, J.Y.; Lee, M.J. Environmental Considerations in the Siting of Solar and Wind Power Plants; Korea Environment Institute Policy Report; Korea Environment Institute: Sejong, Korea, 2008. [Google Scholar]
- Jang, H.D. A Study on the Techniques for Ecological Housing Complex. Master’s Thesis, Graduate School of Semyung University, Jecheon, Korea, 2006. [Google Scholar]
- Choi, D.J. Comparison Researches for Installation of the Module Angles and Array Spacing on Photovoltaic Power System. J. Korean Inst. Illum. Electr. Eng. 2009, 23, 162–168. [Google Scholar]
- Kim, H.J.; Cho, D.S.; Hong, W.H. The concept of Solar City and the Case Study of Implementation in Daegu City. J. Archit. Inst. Korea. 2001, 10, 985–988. [Google Scholar]
- Choi, H.K.; Choi, D.W.; Yoo, H.C.; Choi, S.G.; Kim, Y.K. A study on the photovoltaic array optimal arrangement considering power output. J. Korean Inst. Illum. Electr. Eng. 2009, 23, 96–105. [Google Scholar]
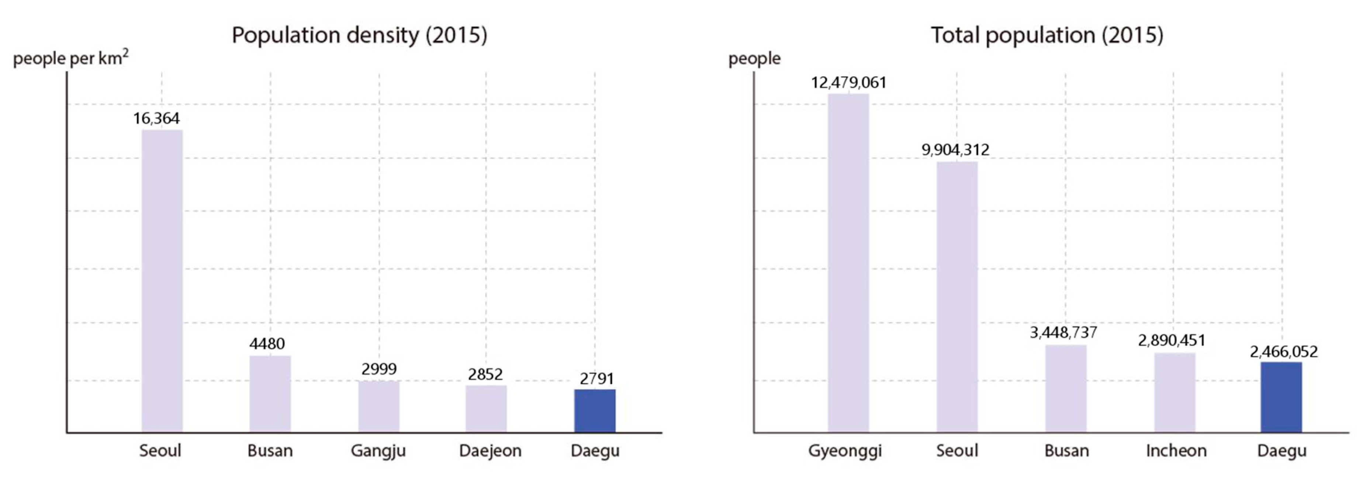
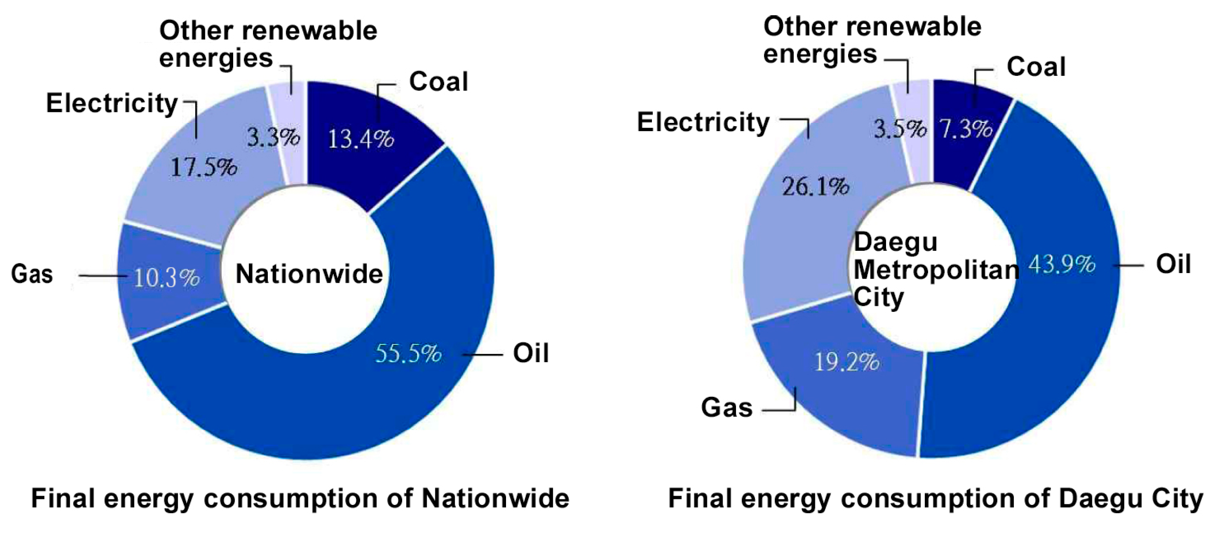
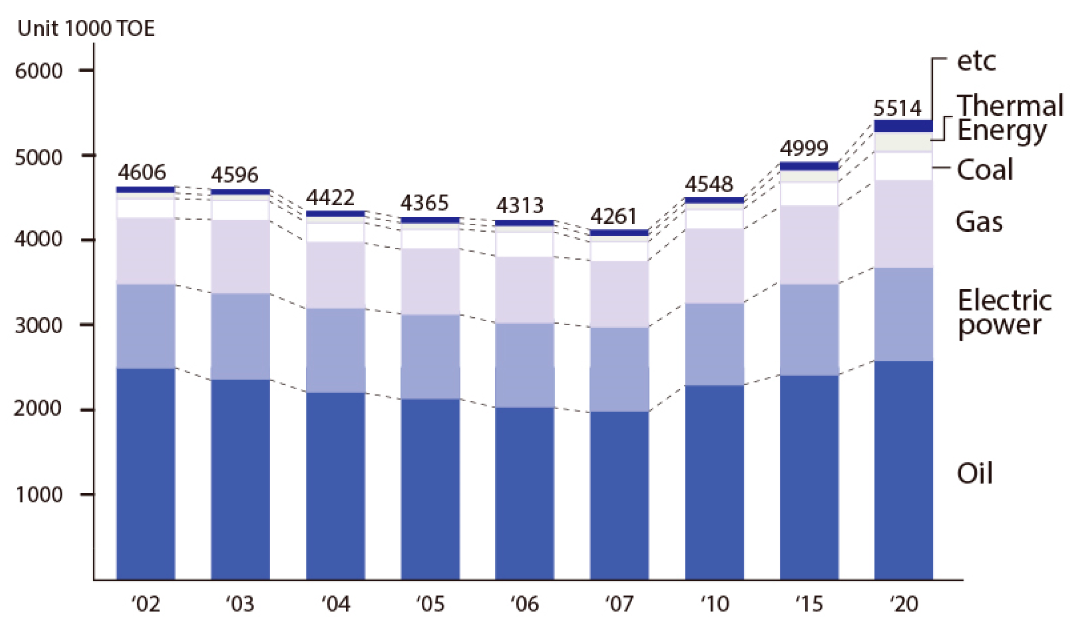
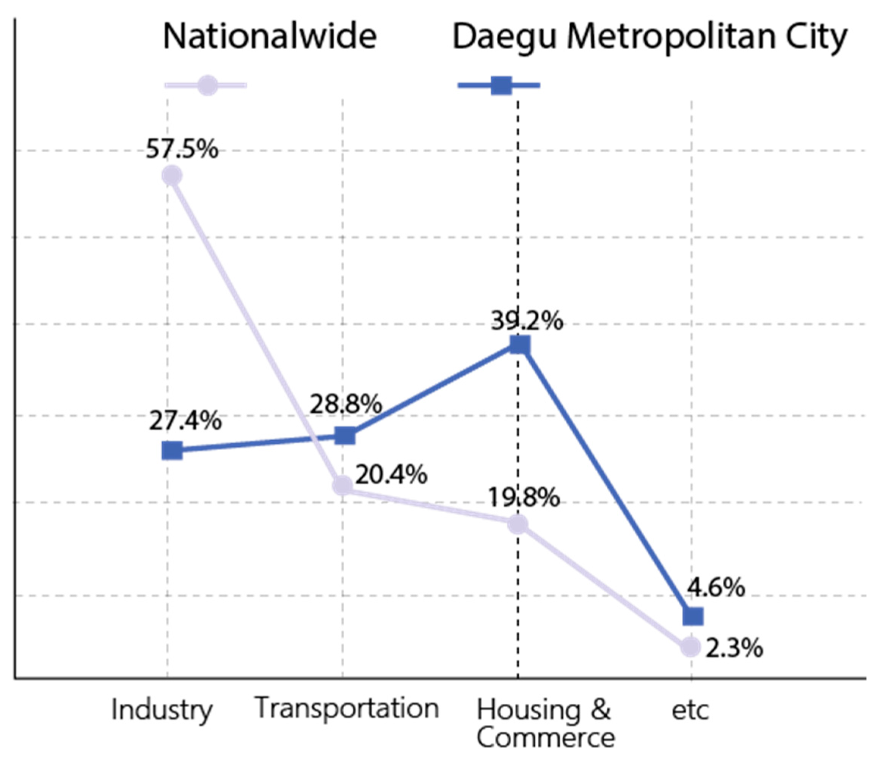
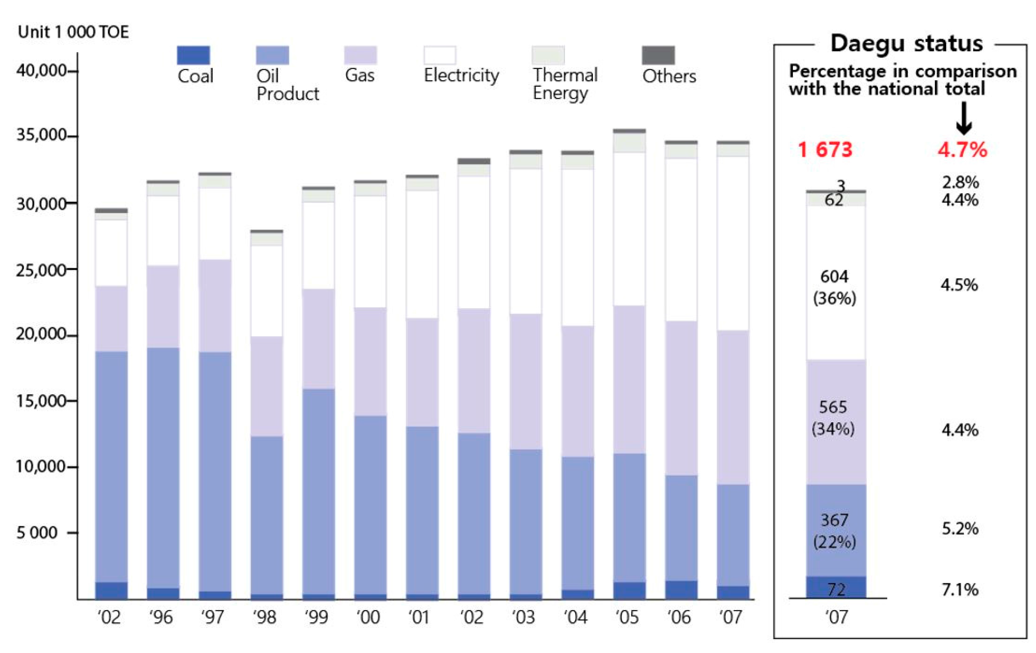
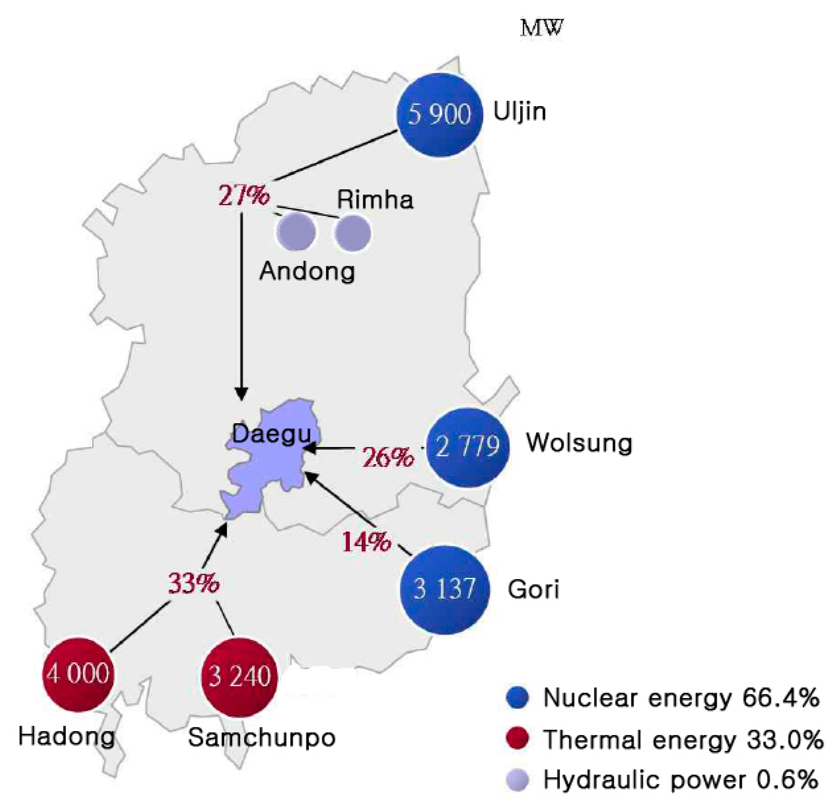
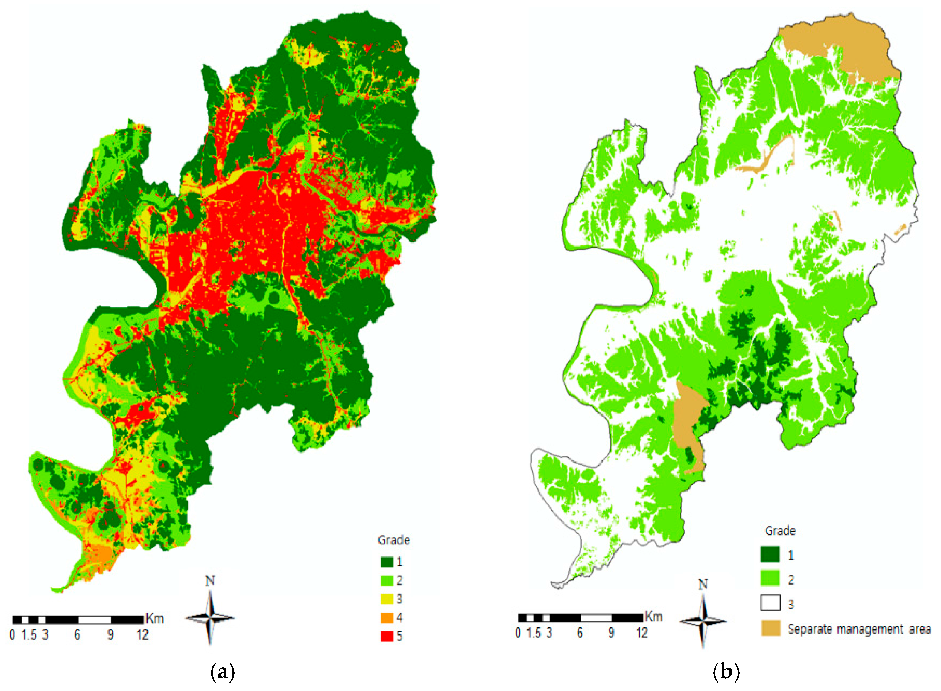

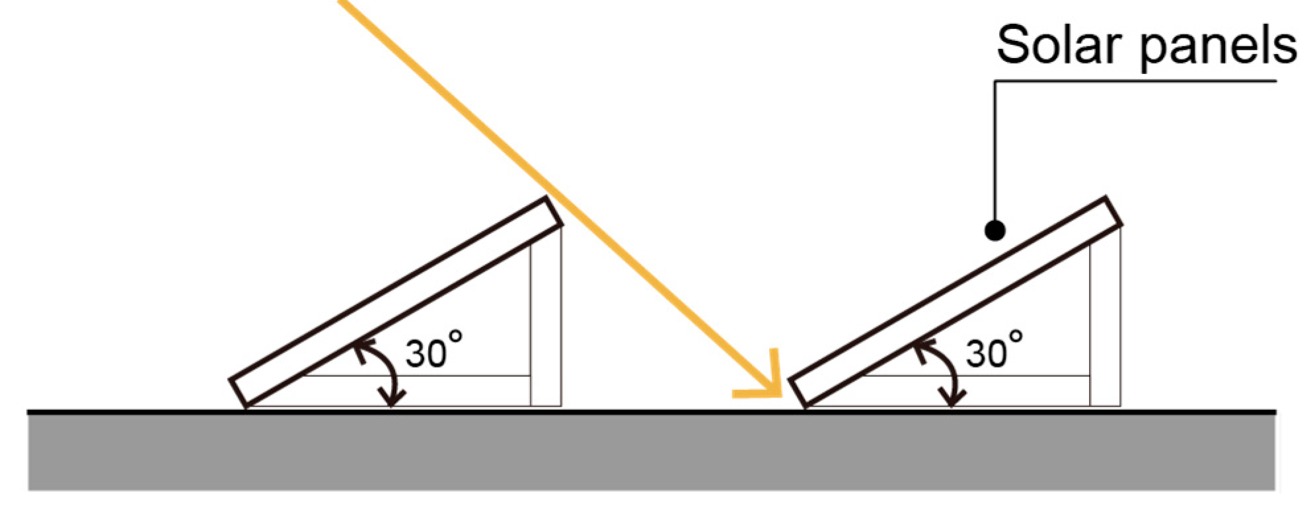

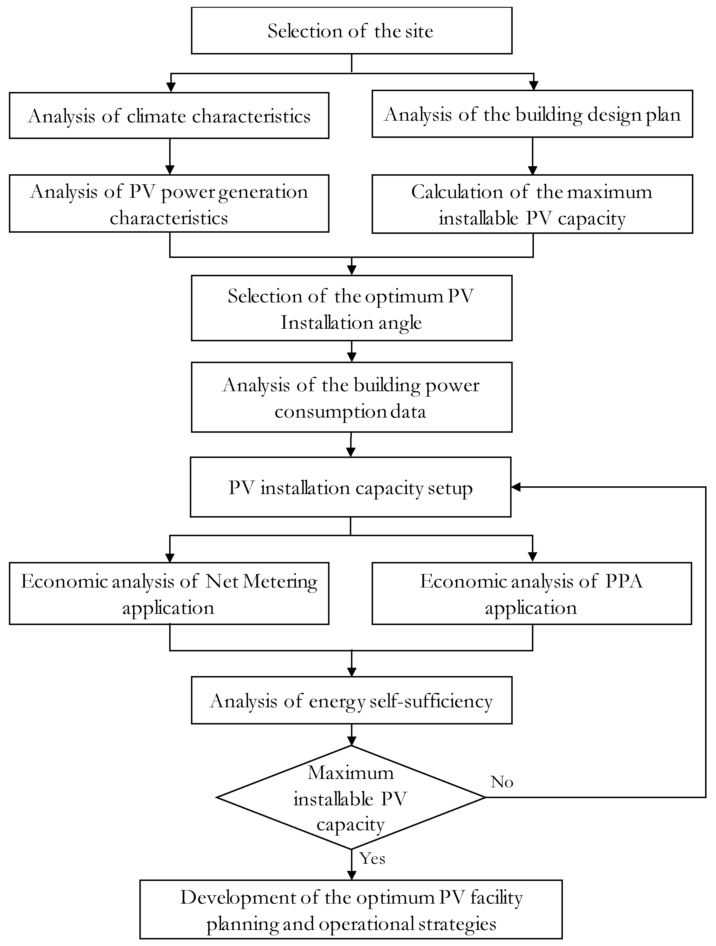



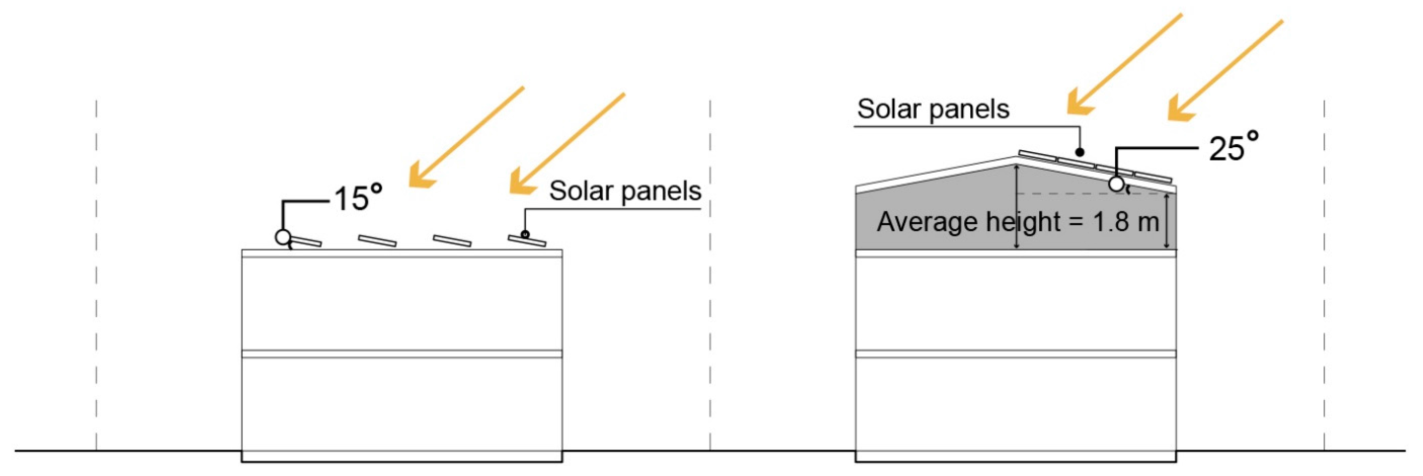



| Exclusion Conditions | Location Conditions | ||
|---|---|---|---|
| National environmental zoning map | Ranks 1 and 2 were excluded | Elevation | Within 100 m |
| Gradient | Within 10° | ||
| Distance from roads | 50 m or more | ||
| Ecological zoning map | Rank 1 and separate management areas were excluded | Distance from rivers | Excluding water environments |
| Solar irradiance | More than 4000 MJ/m2 | ||
| Slope direction | 112.5–247.5° (Southeast–southwest) | ||
| Location | Daegu | Ho Chi Minh | Kazakhstan | Shimane |
|---|---|---|---|---|
| South Korea | Vietnam | Uralsk | Japan | |
| Latitude | 37°33′ | 10°46′ | 42°35′ | 35°13′ |
| Longitude | 128°12′ | 106°41′ | 7°00′ | 133°03′ |
| Optimal Tilt (°) | 25 | 12 | 35 | 30 |
| Total AC Energy (MWh/year) | 1140.17 | 1433.21 | 1504.87 | 1171.17 |
| Basic Rate ($/Household) | Energy Charge ($/kWh) | ||
|---|---|---|---|
| 200 kWh or less | 0.910 | First 200 kWh | 0.093 |
| 201–400 kWh or less | 1.60 | Next 200 kWh | 0.188 |
| More than 400 kWh | 7.30 | After exceeding 400 kWh | 0.281 |
| Zone | Number of Parcels | Main Purpose of Use | Urban Regulations (Maximum) | Building Height | Number of Households | Number of Inhabitants | Number of Inhabitants per Household |
|---|---|---|---|---|---|---|---|
| Zone A | 45 | Class 2 private housing | Coverage ratio: 60% Floor area ratio: 180% | 3 floors | 45 | 131 | 3 people/household |
| Zone B | 69 | Class 1 private housing (especially single houses) | Coverage ratio: 50% Floor area ratio: 100% | 2 floors | 69 | 200 | 3 people/household |
| Category | Case 1 | Case 2 | Case 3 | Case 4 | |||||
|---|---|---|---|---|---|---|---|---|---|
| Rooftop (MAX) | Roof (MAX) | Roof (Zero Energy) | Roof (Subsidy) | ||||||
| Area | A | B | A | B | A | B | A | B | |
| Tilt | 15 | 25 | |||||||
| PV installation capacity (kW) | 11.925 | 10.335 | 5.30 | 4.77 | 2.915 | ||||
| Yearly | AC energy (kWh) | 13,387 | 13,429 | 11,784 | 11,832 | 6043 | 5461 | 3324 | 3338 |
| Power demand (kWh) | 5318 | 4653 | 5318 | 4653 | 5318 | 4653 | 5318 | 4653 | |
| Excess power (kWh) | 7537 | 8310 | 5934 | 6714 | 193 | 342 | −2476 | −1781 | |
| Warranty Period | PV installation costs ($) | 14,175 | 12,285 | 6300 | 5670 | 1511 | |||
| PV installation subsidy ($) | 0 | 1953 | |||||||
| Additional charges for power trading ($) | 80 | ||||||||
| Power saving ($) | 23,779 | 18,854 | 23,779 | 18,854 | 23,779 | 18,854 | 17,779 | 14,898 | |
| O&M cost ($) | 2835 | 2457 | 1260 | 1145 | 302 | ||||
| Net Present Value ($) | −1147 | −4069 | 877 | −2045 | 7978 | 4979 | 8856 | 7325 | |
© 2018 by the authors. Licensee MDPI, Basel, Switzerland. This article is an open access article distributed under the terms and conditions of the Creative Commons Attribution (CC BY) license (http://creativecommons.org/licenses/by/4.0/).
Share and Cite
Kim, S.-Y.; Choi, H.-S.; Eum, J.-H. Energy-Independent Architectural Models for Residential Complex Plans through Solar Energy in Daegu Metropolitan City, South Korea. Sustainability 2018, 10, 482. https://doi.org/10.3390/su10020482
Kim S-Y, Choi H-S, Eum J-H. Energy-Independent Architectural Models for Residential Complex Plans through Solar Energy in Daegu Metropolitan City, South Korea. Sustainability. 2018; 10(2):482. https://doi.org/10.3390/su10020482
Chicago/Turabian StyleKim, Sung-Yul, Ho-Soon Choi, and Jeong-Hee Eum. 2018. "Energy-Independent Architectural Models for Residential Complex Plans through Solar Energy in Daegu Metropolitan City, South Korea" Sustainability 10, no. 2: 482. https://doi.org/10.3390/su10020482




