Seismic Performance of Composite Shear Walls Constructed Using Recycled Aggregate Concrete and Different Expandable Polystyrene Configurations
Abstract
:1. Introduction
2. Experimental
2.1. Material Properties
2.2. Details of Test Specimens
2.3. Construction of Test Specimens
2.4. Test Set-Up and Loading Programme
3. Results and Discussion
3.1. Failure Characteristics
3.2. Load-Bearing Capacity
3.3. Stiffness and Degradation
3.4. Load-Displacement Response
3.5. Energy Dissipation Capacity
4. Theoretical Analysis
4.1. Calculation of Load-Bearing Capacity
4.1.1. Analysis of the Load-Bearing Capacity of the Normal Section
- (1)
- The section meets the assumption of the plane section.
- (2)
- Neglect the tensile effect of recycled concrete and FAC in the tension zone.
- (3)
- The maximum compressive stress of recycled concrete and FAC is taken from the standard values of axial compressive strength fck,r and fck,f.
- (4)
- The double-fold line mode is used for the constitutive model of steel bar. The mode shows the linear elastic relationship before the steel bar yields, and the yield strength is used after the yielding.
- (5)
- Ignore the vertical distribution force of reinforcement near the pressure area and neutral axis.
- (6)
- Consider the tensile strength of the vertical bar in the range of [27], where x is the height of the concrete compression zone.
4.1.2. Analysis of Load-Bearing Capacity of the Cross Section
4.2. Finite Element Analysis
4.2.1. Finite Element Parameter
4.2.2. Finite Element Model
4.2.3. Calculation Results Analysis-Damage Evolution
- (1)
- The cracks on the wall of SW1.5-1 mainly appeared on the middle and lower part of the flange and web, and the horizontal and diagonal cracks appeared on the flange and web of the wall, respectively.
- (2)
- When the wall of SW1.5-1 reached the ultimate displacement, compressional damage occurred at the bottom of the web and flange, whereas tensional damage occurred at the lower part of the flange, exhibiting the damage characteristics of bending failure. The simulation phenomena are consistent with the experiment.
- (3)
- The maximum stress of the steel bar appeared at the bottom of the longitudinal reinforcement on the compression side when the wall of SW1.5-1 reached the ultimate displacement of the test. At the same time, the longitudinal steel of the pull side yielded.
4.2.4. Calculation Result Analysis-Skeleton Curve
5. Discussion and Suggestions on Experimental Design
6. Conclusions
- (1)
- Compared to an ordinary recycled concrete shear wall, the shear strength of the composite shear wall with EPS modules significantly improved, the speed of stiffness degradation slowed down, the hysteresis loops were relatively full, and the energy dissipation capacity improved.
- (2)
- The seismic performance of the shear wall with an EPS sandwich layer was better than that with an EPS module-FAC outer protective layer. The horizontal load-bearing capacity and stiffness of the shear wall with the EPS sandwich layer clearly improved, and the ductility and energy dissipation of the wall were also enhanced. Although the FAC outer protective layer contributed less to the seismic performance of the wall, it could slow down the speed of cracking and stiffness degradation of the wall.
- (3)
- Based on the experimental study, considering the structural characteristics of an EPS module, calculation formulas are proposed for the load-bearing capacity of the normal/oblique section of the composite shear wall with an EPS module. The calculation results are in good agreement with the experimental results.
- (4)
- Using the ABAQUS finite element software, a finite element model was developed for the shear wall without an EPS module. The damage evolution of the wall was analyzed. The skeleton curve of the finite element model is in good agreement with the experimental results.
- (5)
- In the case of a low shear-span ratio, the seismic performance of the recycled concrete composite shear wall was better, and the load-bearing capacity was reliable. The symmetrical layout of EPS modules in the composite shear wall should be given priority, and a composite wall with a FAC protective layer would be better for fire resistance. The FAC protective layer should be arranged using a steel wire mesh, and it should be reliably connected to the wall.
Acknowledgments
Author Contributions
Conflicts of Interest
Abbreviations
| EPS | Expandable polystyrene |
| RCA | Recycled concrete aggregate |
| FAC | Fine aggregate concrete |
| MV | Measured value |
| RV | Relative value |
References
- McNeil, K.; Kang, T.H.-K. Recycled Concrete Aggregates: A Review. Int. J. Concr. Struct. Mater. 2013, 7, 61–69. [Google Scholar] [CrossRef]
- Lv, Z.Y. Study dynamics and development trend of recycled aggregate and recycled concrete. Concrete 2010, 6, 77–82. (In Chinese) [Google Scholar]
- Buck, A.D. Recycled concrete as a source of aggregate. ACI J. 1977, 74, 212–219. [Google Scholar]
- Ministry of Construction. Provisions on Urban Construction Waste Management; Law No. 139 of the Ministry of Construction of People’s Republic of China; Ministry of Construction: Beijing, China, 2005.
- Kang, T.H.-K.; Kim, W.; Kwak, Y.-K.; Hong, S.-G. Flexural Testing of Reinforced Concrete Beams with Recycled Concrete Aggregates. ACI Struct. J. 2014, 111, 607–616. [Google Scholar] [CrossRef]
- Gales, J.; Parker, T.; Cree, D.; Green, M. Fire Performance of Sustainable Recycled Concrete Aggregates: Mechanical Properties at Elevated Temperatures and Current Research Needs. Fire Technol. 2015. [Google Scholar] [CrossRef]
- Bhuiyan, M.Z.I.; Ali, F.H.; Salman, F.A. Application of recycled concrete aggregates as alternative granular infills in hollow segmental block systems. Soils Found. 2015, 55, 296–303. [Google Scholar] [CrossRef]
- Pecur, I.B.; Stirmer, N.; Milovanovic, B. Recycled aggregate concrete for nearly zero-energy buildings. Mag. Concr. Res. 2015, 67, 575–584. [Google Scholar] [CrossRef]
- Limbachiya, M.C.; Leelawat, T.; Dhir, R.K. Use of recycled concrete aggregate in high-strength concrete. Mater. Struct. 2000, 33, 574–580. [Google Scholar] [CrossRef]
- Mohamad, N.; Samad, A.A.A.; Goh, W.I. The Use of Recycled Aggregate in a Development of Reinforced Concrete Container as a Retaining Wall: Preliminary Study. Advances in civil engineering and building materials III. Adv. Mater. Res. 2014, 831, 153–157. [Google Scholar] [CrossRef]
- Jimenez, J.R.; Ayuso, J.; Lopez, M. Use of fine recycled aggregates from ceramic waste in masonry mortar manufacturing. Constr. Build. Mater. 2013, 40, 679–690. [Google Scholar] [CrossRef]
- Aqil, U.; Tatsuoka, F.; Uchimura, T. Strength and deformation characteristics of recycled concrete aggregate as a backfill material. Soils Found. 2005, 45, 53–72. [Google Scholar]
- Ma, G.; Zhang, Y.; Liu, Y.Z. Seismic behaviour of recycled aggregate thermal insulation concrete (Ratic) shear walls. Mag. Concr. Res. 2014, 67, 145–162. [Google Scholar] [CrossRef]
- Ahmadi, F.; Hernandez, J.; Sherman, J. Seismic Performance of Cantilever-Reinforced Concrete Masonry Shear Walls. J. Struct. Eng. 2014, 140, 758–782. [Google Scholar] [CrossRef]
- Zhang, Y.Q.; Cao, W.L.; Zhang, J.W. Experimental study on seismic performance of coupled shear walls with upper part using recycled concrete. J. Earthq. Eng. Eng. Vib. 2010, 30, 98–103. [Google Scholar]
- Cao, W.L.; Liu, Q.; Zhang, J.W. Experimental study on seismic performance of low rise recycled aggregate concrete shear wall. World Earthq. Eng. 2009, 25, 1–5. (In Chinese) [Google Scholar]
- Zhang, J.W.; Dan, S.; Cao, W.L. Earthquake simulation test on mid-rise recycled concrete shear walls with concealed bracings. Eng. Mech. 2012, 29, 101–106. [Google Scholar]
- Gu, T.S.; Xie, L.Y.; Cheng, G. Building energy conservation and wall thermal insulation. Eng. Mech. 2006, 23, 167–184. [Google Scholar]
- Wang, Q.; Qian, J.R.; Ma, B.M. Experimental study on seismic behavior of concrete grillage walls. J. Build. Struct. 2005, 25, 15–25. [Google Scholar]
- Dou, L.J.; Zhang, M.; Li, Y.C. Research on seismic behavior of EPS module shear walls. Build. Struct. 2013, 43, 61–64. (In Chinese) [Google Scholar]
- Li, Z.; Zhang, T.; Liu, Y.Z. Research on low-cyclic load test of large shear span ratio composite shear wall with GHB heat preservation formwork. Build. Struct. 2013, 43, 5–8. (In Chinese) [Google Scholar]
- Cao, W.L.; Cheng, J.; Zhang, Y.B. Experiment of seismic behavior of low-rise recycled aggregate concrete shear wall with insulation modules and single layer of reinforcement. J. Build. Struct. 2015, 36, 51–58. [Google Scholar]
- China Standards Publication. Recycled Coarse Aggregate for Concrete; GB/T25177-2010; Standard Press of China: Beijing, China, 2011. [Google Scholar]
- China Industry Standard. Specification for Mix Proportion Design of Ordinary Concrete; JGJ 55-2011; Standard Press of China: Beijing, China, 2011. [Google Scholar]
- China Standards Publication. Standard for Test Method of Mechanical Properties on Ordinary Concrete; GB/T50081-2002; Standard Press of China: Beijing, China, 2002. [Google Scholar]
- Guo, Z.H.; Shi, X.D. Reinforced Concrete Theory and Analyze; Press of Tsinghua University: Beijing, China, 2003. [Google Scholar]
- Bao, S.H. Design and Analysis of Tall-Building Structures; Press of Tsinghua University: Beijing, China, 2005. [Google Scholar]
- Tang, X.R.; Jiang, Y.S.; Ding, D.J. Application of the theory of softened truss to low-rise steel fiber high strength concrete shear walls. J. Build. Struct. 1993, 14, 2–11. [Google Scholar]
- Xiao, J.Z. Experimental investigation on complete stress-strain curve of recycled concrete under uniaxial loading. J. TongJi Univ. Nat. Sci. 2007, 35, 1445–1449. [Google Scholar]
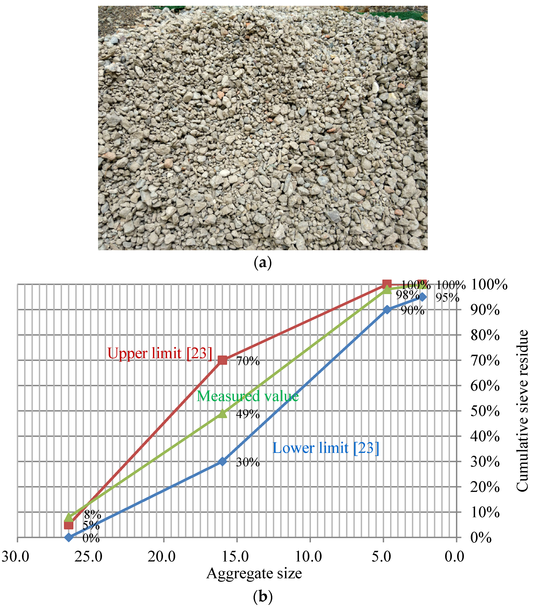

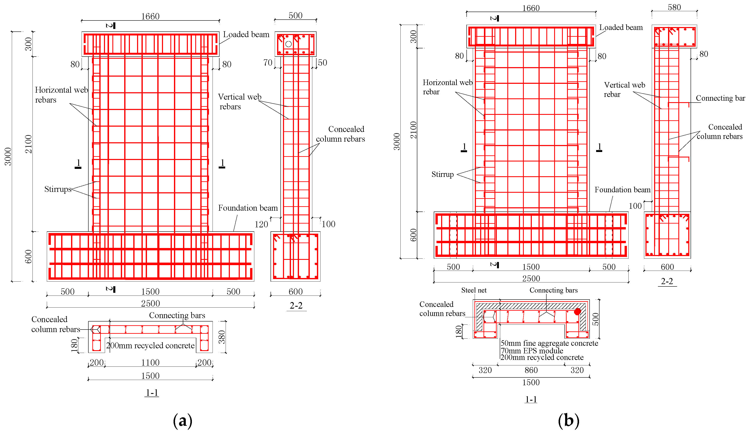
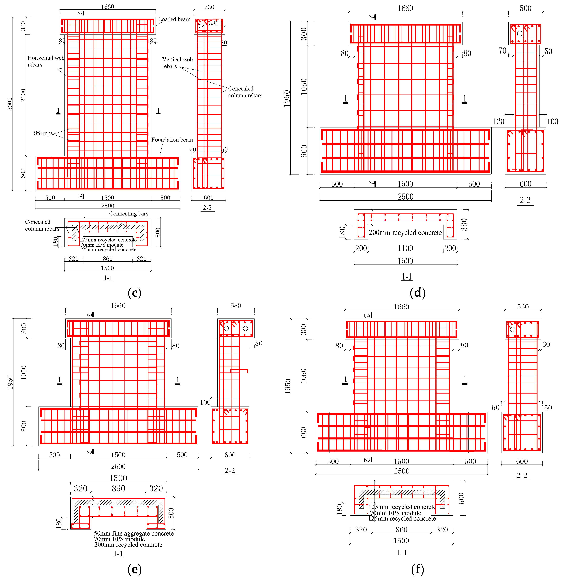
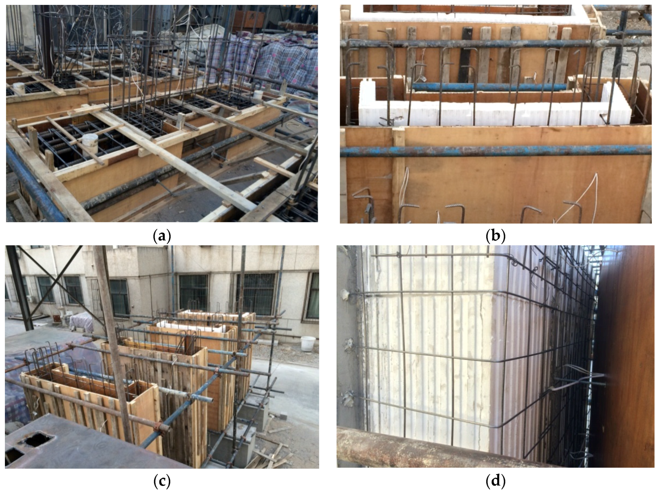

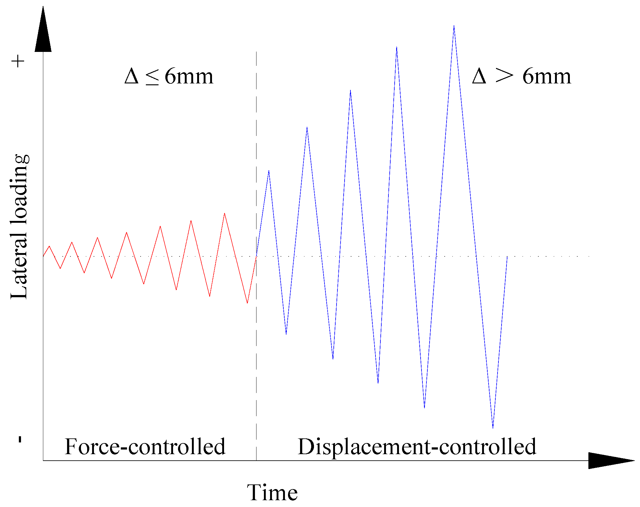
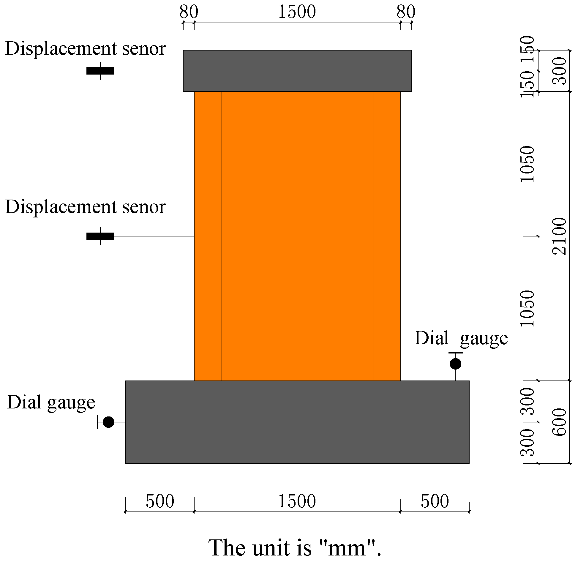

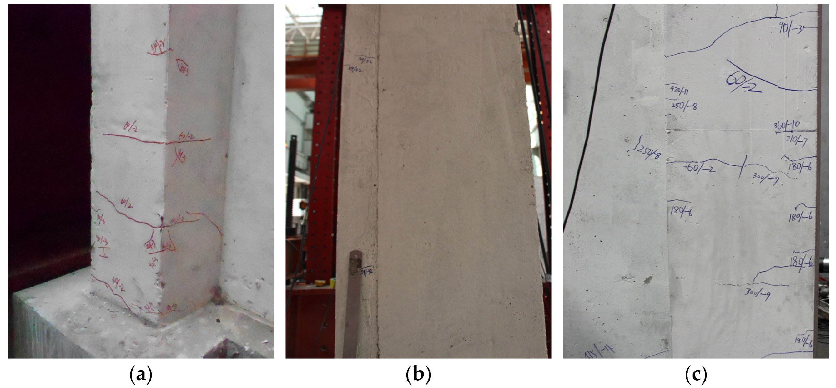
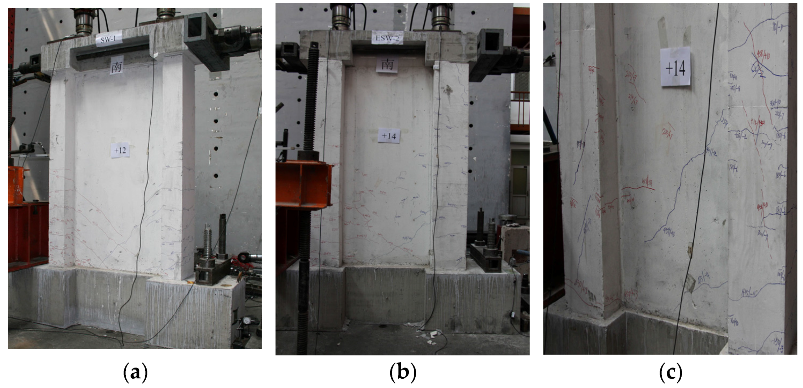

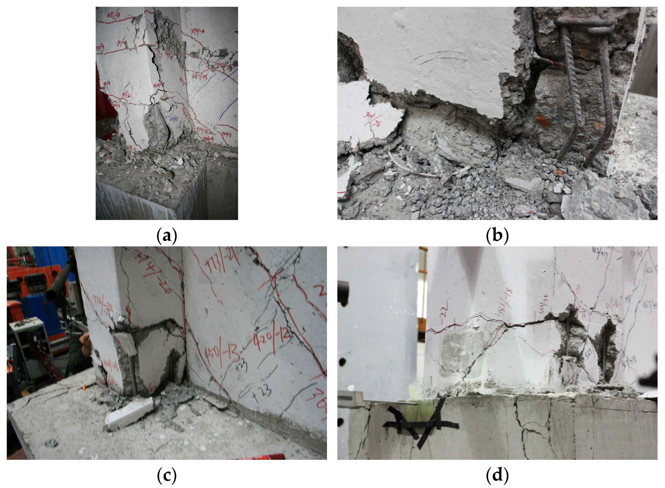
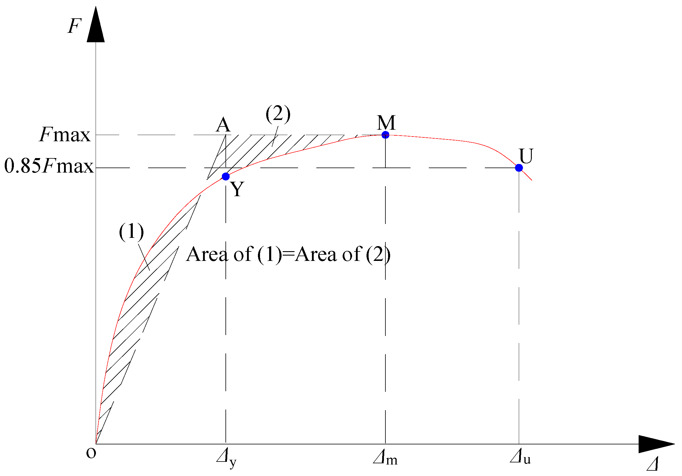
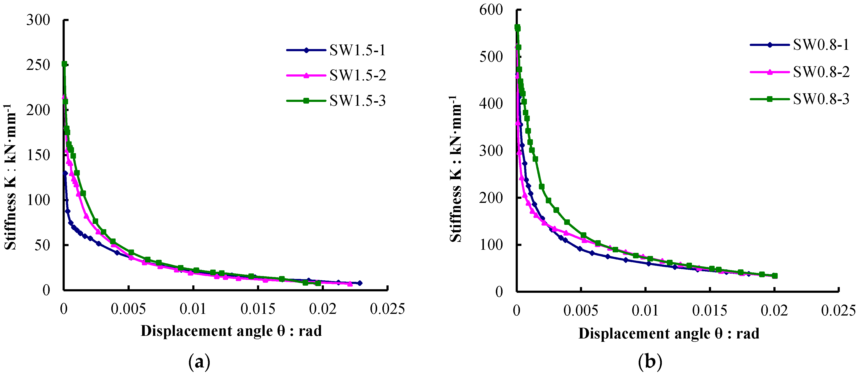
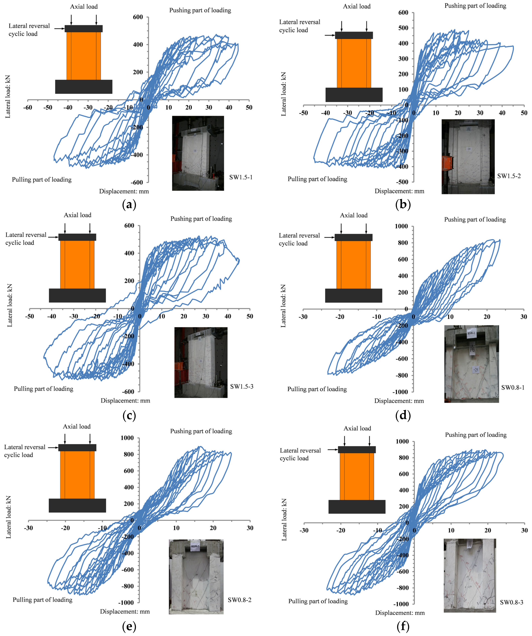
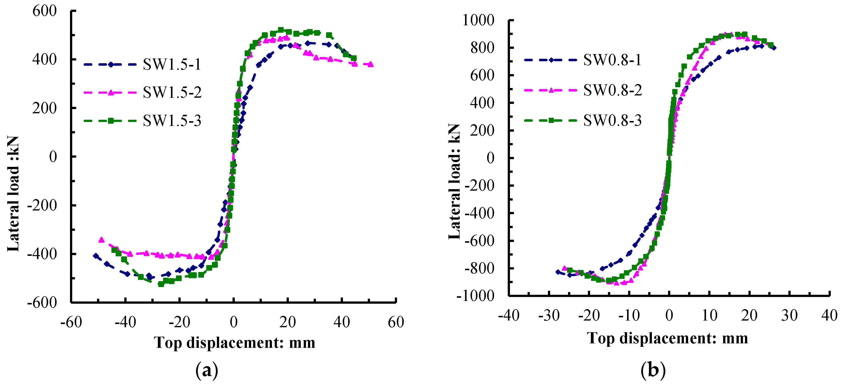
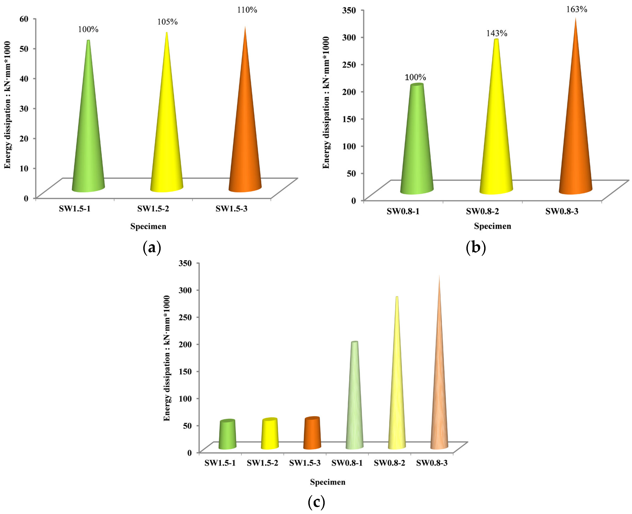
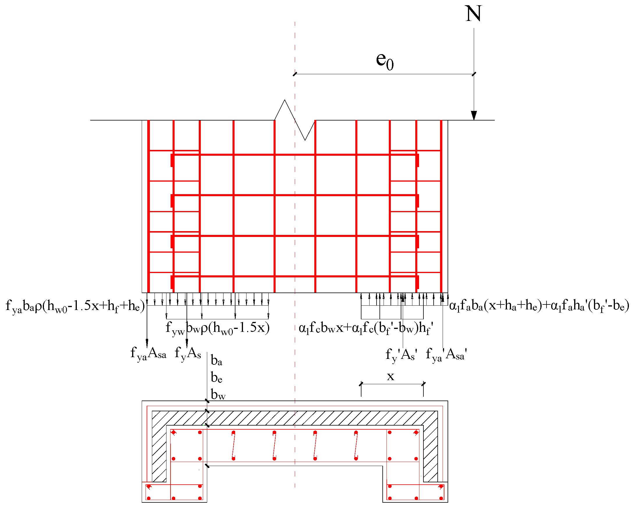
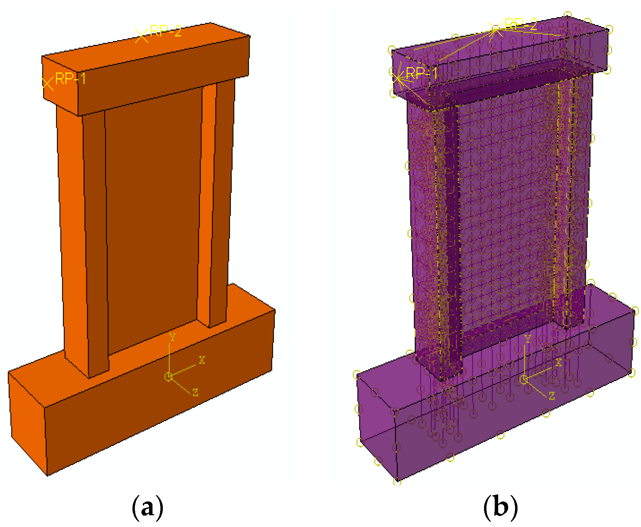
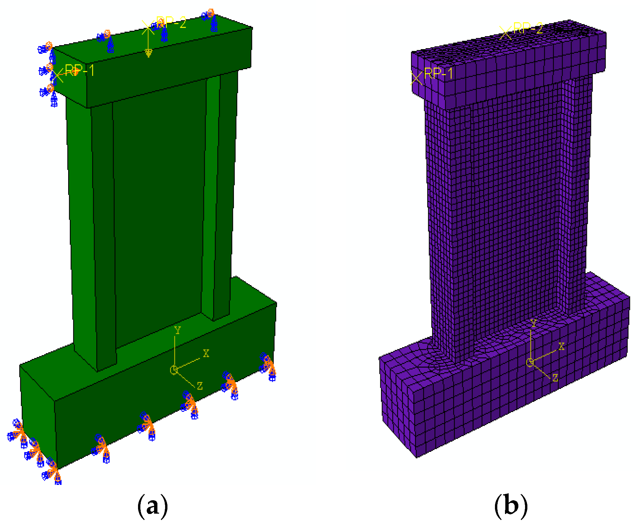
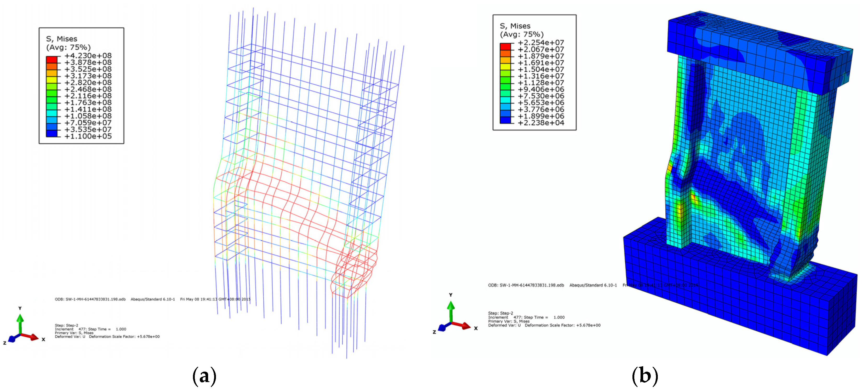
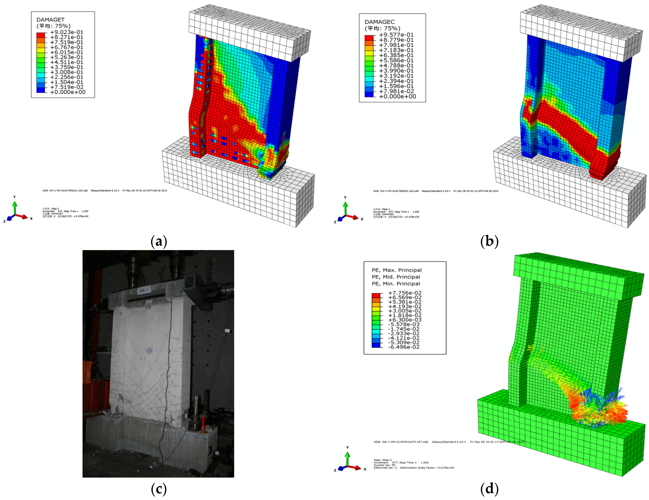
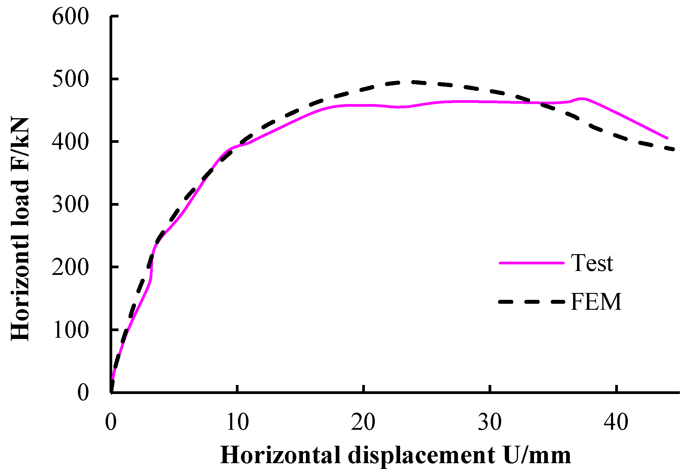
| Type of Concrete | Concrete Strength | Cube Compressive Strength (MPa) | Elastic Modulus (MPa) |
|---|---|---|---|
| RAC | RC40 | 42.6 | 32,958 |
| FAC | C40 | 41.8 | 31,553 |
| Physical Properties | Value |
|---|---|
| Apparent density (kg/m3) | 18–22 |
| Thermal conductivity (W/(m·K)) | ≤0.039 |
| Compressive strength (MPa) | ≥0.10 |
| Tensile strength of the plate direction (MPa) | ≥0.10 |
| Dimensional stability (%) | ≤0.50 |
| Water absorption (%) | ≤4 |
| Grade Level | Diameter (mm) | fy (MPa) | fu (MPa) | δ (%) | Es (MPa) |
|---|---|---|---|---|---|
| HPB235 | 4 | 253.35 | 359.36 | 34.1 | 1.95 × 105 |
| HPB300 | 6 | 386.33 | 578.33 | 21.6 | 2.05 × 105 |
| HRB400 | 8 | 462.33 | 699.67 | 17.6 | 2.01 × 105 |
| HRB400 | 12 | 423.00 | 598.33 | 23.1 | 2.02 × 105 |
| Specimen | SW1.5-1 | SW1.5-2 | SW1.5-3 | SW0.8-1 | SW0.8-2 | SW0.8-3 |
|---|---|---|---|---|---|---|
| Height (mm) | 2100 | 2100 | 2100 | 1050 | 1050 | 1050 |
| Thickness (mm) | 200 | 320 | 320 | 200 | 320 | 320 |
| Shear-span ratio | 1.5 | 1.5 | 1.5 | 0.8 | 0.8 | 0.8 |
| Steel ratio | 0.25% | 0.25% | 0.25% | 0.25% | 0.25% | 0.25% |
| Vertical web rebar | D8-200 | D8-200 | D8-160 | D8-200 | D8-200 | D8-160 |
| Horizontal web rebar | D8-200 | D8-200 | D8-160 | D8-200 | D8-200 | D8-160 |
| Concealed column rebar | 4D12 | 4D12 | 4D12 | 4D12 | 4D12 | 4D12 |
| Steel net | - | D4-10 | - | - | D4-10 | - |
| Stirrup | D6-150 | D6-150 | D6-150 | D6-150 | D6-150 | D6-150 |
| Connecting bar | D6 | D6 | D6 | D6 | D6 | D6 |
| Specimen | Fc (kN) | Fy (kN) | Fu (kN) | μcu | μyu | |||
|---|---|---|---|---|---|---|---|---|
| MV | RV | MV | RV | MV | RV | Fc/Fu | Fy/Fu | |
| SW1.5-1 | 60.80 | 1.000 | 422.43 | 1.000 | 481.5 | 1.000 | 0.126 | 0.877 |
| SW1.5-2 | 59.05 | 0.971 | 388.28 | 0.919 | 450.5 | 0.936 | 0.131 | 0.862 |
| SW1.5-3 | 61.68 | 1.014 | 428.29 | 1.014 | 516.3 | 1.072 | 0.119 | 0.830 |
| SW0.8-1 | 180.47 | 1.000 | 688.26 | 1.000 | 830.43 | 1.000 | 0.217 | 0.829 |
| SW0.8-2 | 213.12 | 1.181 | 782.41 | 1.137 | 901.36 | 1.085 | 0.236 | 0.868 |
| SW0.8-3 | 204.96 | 1.136 | 739.84 | 1.075 | 892.62 | 1.075 | 0.230 | 0.829 |
| Specimen | K0 (kN∙mm−1) | Ky (kN∙mm−1) | βy0 = Ky/K0 | |||
|---|---|---|---|---|---|---|
| MV | RV | MV | RV | MV | RV | |
| SW1.5-1 | 129.8 | 1.000 | 35.8 | 1.000 | 0.276 | 1.000 |
| SW1.5-2 | 215.0 | 1.656 | 76.5 | 2.138 | 0.356 | 1.289 |
| SW1.5-3 | 251.2 | 1.935 | 72.0 | 2.010 | 0.287 | 1.038 |
| SW0.8-1 | 463.65 | 3.572 | 67.5 | 1.885 | 0.146 | 0.529 |
| SW0.8-2 | 524.33 | 4.040 | 103.1 | 2.880 | 0.197 | 0.714 |
| SW0.8-3 | 563.21 | 4.339 | 123.5 | 3.450 | 0.219 | 0.793 |
| Specimen | E0.02 (kN·mm) | RV | Specimen | E0.02 (kN·mm) | RV |
|---|---|---|---|---|---|
| SW1.5-1 | 49,529 | 1.000 | SW0.8-1 | 195,206 | 1.000 |
| SW1.5-2 | 52,154 | 1.053 | SW0.8-2 | 278,420 | 1.426 |
| SW1.5-3 | 54,285 | 1.096 | SW0.8-3 | 319,057 | 1.634 |
| Specimen | MV (kN) | Calculated Value (kN) | Relative Error |
|---|---|---|---|
| SW1.5-1 | 481.5 | 466.3 | −3.16% |
| SW1.5-2 | 450.5 | 514.5 | 14.21% |
| SW1.5-3 | 516.3 | 503.6 | −2.46% |
| Specimen | MV (kN) | Calculated Value (kN) | Relative Error |
|---|---|---|---|
| SW0.8-1 | 830.43 | 805.28 | −3.03% |
| SW0.8-2 | 901.36 | 860.36 | −4.55% |
| SW0.8-3 | 892.62 | 934.61 | 4.70% |
© 2016 by the authors; licensee MDPI, Basel, Switzerland. This article is an open access article distributed under the terms and conditions of the Creative Commons by Attribution (CC-BY) license (http://creativecommons.org/licenses/by/4.0/).
Share and Cite
Liu, W.; Cao, W.; Zhang, J.; Qiao, Q.; Ma, H. Seismic Performance of Composite Shear Walls Constructed Using Recycled Aggregate Concrete and Different Expandable Polystyrene Configurations. Materials 2016, 9, 148. https://doi.org/10.3390/ma9030148
Liu W, Cao W, Zhang J, Qiao Q, Ma H. Seismic Performance of Composite Shear Walls Constructed Using Recycled Aggregate Concrete and Different Expandable Polystyrene Configurations. Materials. 2016; 9(3):148. https://doi.org/10.3390/ma9030148
Chicago/Turabian StyleLiu, Wenchao, Wanlin Cao, Jianwei Zhang, Qiyun Qiao, and Heng Ma. 2016. "Seismic Performance of Composite Shear Walls Constructed Using Recycled Aggregate Concrete and Different Expandable Polystyrene Configurations" Materials 9, no. 3: 148. https://doi.org/10.3390/ma9030148






