Examination of Bearing Walls Regarding Their Environmental Performance
Abstract
:1. Introduction
2. Materials and Methods
2.1. Material Compositions of Constructions
2.2. Technical Parameters of Constructions
2.3. Environmental Analysis
2.4. Multi-Criterial Analysis
- Surface temperature [°C],
- Thickness [mm],
- Weight [kg],
- Effect on human health [DALY],
- Damage to ecosystem quality [species/year],
- Resource scarcity [$].
2.5. Cost of the Materials in Construction
3. Results and Discussion
3.1. Technical Characterization of the Vertical Constructions
3.2. Environmental Evaluation of the Vertical Structures
3.2.1. Effects on Human Health
3.2.2. Quality of Ecosystems
3.2.3. Resource Scarcity
3.3. Primary Energy (PEI) of the Vertical Structures
3.4. Global Warming Potentials of the Vertical Structures
3.5. Results of Multi-Criterial Analysis of the Wall Structures
3.6. Costs of the Material Alternatives
4. Conclusions
Author Contributions
Funding
Conflicts of Interest
Appendix A
| Group | Wall | Typology | Interior Plaster | Thickness of the Core Material | Thermal Insulation | Exterior Plaster |
|---|---|---|---|---|---|---|
| W1-W8 Brick + EPS polystyrene | W1 | T.8.168 | lime-cement | 380 A | EPS A, 90 mm | silicate |
| W2 | T.8.169 | lime-cement | 380 A | EPS B, 80 mm | silicate | |
| W3 | T.8.170 | lime-cement | 380 A | EPS A, 90 mm | silicone | |
| W4 | T.8.171 | lime-cement | 380 A | EPS B, 80 mm | silicone | |
| W5 | T.8.172 | lime-cement | 380 B | EPS A, 100 mm | silicate | |
| W6 | T.8.173 | lime-cement | 380 B | EPS B, 90 mm | silicate | |
| W7 | T.8.174 | lime-cement | 380 B | EPS A, 100 mm | silicone | |
| W8 | T.8.175 | lime-cement | 380 B | EPS B, 90 mm | silicone | |
| W9-W16 Brick + EPSg graphite polystyrene | W9 | T.9.176 | lime-cement | 380 A | EPSg A, 80 mm | silicate |
| W10 | T.9.177 | lime-cement | 380 A | EPSg B, 80 mm | silicate | |
| W11 | T.9.178 | lime-cement | 380 A | EPSg A, 80 mm | silicone | |
| W12 | T.9.179 | lime-cement | 380 A | EPSg B, 80 mm | silicone | |
| W13 | T.9.180 | lime-cement | 380 B | EPSg A, 90 mm | silicate | |
| W14 | T.9.181 | lime-cement | 380 B | EPSg B, 90 mm | silicate | |
| W15 | T.9.182 | lime-cement | 380 B | EPSg A, 90 mm | silicone | |
| W16 | T.9.183 | lime-cement | 380 B | EPSg B, 90 mm | silicone | |
| W7-W24 Brick + rock wool | W17 | T.10.184 | lime-cement | 380 A | RW A, 90 mm | silicate |
| W18 | T.10.185 | lime-cement | 380 A | RW B, 90 mm | silicate | |
| W19 | T.10.186 | lime-cement | 380 A | RW A, 90 mm | silicone | |
| W20 | T.10.187 | lime-cement | 380 A | RW B, 90 mm | silicone | |
| W21 | T.10.188 | lime-cement | 380 B | RW A, 100 mm | silicate | |
| W22 | T.10.189 | lime-cement | 380 B | RW B, 110 mm | silicate | |
| W23 | T.1.190 | lime-cement | 380 B | RW A, 100 mm | silicone | |
| W24 | T.10.191 | lime-cement | 380 B | RW B, 110 mm | silicone | |
| W25-W32 Brick + EPS polystyrene | W25 | T.11.192 | lime-cement | 300 A | EPS A, 130 mm | silicate |
| W26 | T.11.193 | lime-cement | 300 A | EPS B, 120 mm | silicate | |
| W27 | T.11.194 | lime-cement | 300 A | EPS A, 130 mm | silicone | |
| W28 | T.11.195 | lime-cement | 300 A | EPS B, 120 mm | silicone | |
| W29 | T.11.196 | lime-cement | 300 B | EPS A, 140 mm | silicate | |
| W30 | T.11.197 | lime-cement | 300 B | EPS B, 130 mm | silicate | |
| W31 | T.11.198 | lime-cement | 300 B | EPS A, 140 mm | silicone | |
| W32 | T.11.199 | lime-cement | 300 B | EPS B, 130 mm | silicone | |
| W33-W40 Brick + EPSg graphite polystyrene | W33 | T.12.200 | lime-cement | 300 A | EPSg A, 120 mm | silicate |
| W34 | T.12.201 | lime-cement | 300 A | EPSg B, 120 mm | silicate | |
| W35 | T.12.202 | lime-cement | 300 A | EPSg A, 120 mm | silicone | |
| W36 | T.12.203 | lime-cement | 300 A | EPSg B, 120 mm | silicone | |
| W37 | T.12.204 | lime-cement | 300 B | EPSg A, 120 mm | silicate | |
| W38 | T.12.205 | lime-cement | 300 B | EPSg B, 120 mm | silicate | |
| W39 | T.12.206 | lime-cement | 300 B | EPSg A, 120 mm | silicone | |
| W40 | T.12.207 | lime-cement | 300 B | EPSg B, 120 mm | silicone | |
| W41-W48 Brick + rock wool | W41 | T.13.208 | lime-cement | 300 A | RW A, 130 mm | silicate |
| W42 | T.13.209 | lime-cement | 300 A | RW B, 140 mm | silicate | |
| W43 | T.13.210 | lime-cement | 300 A | RW A, 130 mm | silicone | |
| W44 | T.13.311 | lime-cement | 300 A | RW B, 140 mm | silicone | |
| W45 | T.13.212 | lime-cement | 300 B | RW A, 140 mm | silicate | |
| W46 | T.13.213 | lime-cement | 300 B | RW B, 150 mm | silicate | |
| W47 | T.13.214 | lime-cement | 300 B | RW A, 140 mm | silicone | |
| W48 | T.13.215 | lime-cement | 300 B | RW B, 150 mm | silicone | |
| W49-W56 Brick + EPS polystyrene | W49 | T.14.216 | lime-cement | 440 A | EPS A, 70 mm | silicate |
| W50 | T.14.217 | lime-cement | 440 A | EPS B, 70 mm | silicate | |
| W51 | T.14.218 | lime-cement | 440 A | EPS A, 70 mm | silicone | |
| W52 | T.14.219 | lime-cement | 440 A | EPS B, 70 mm | silicone | |
| W53 | T.14.220 | lime-cement | 440 B | EPS A, 60 mm | silicate | |
| W54 | T.14.221 | lime-cement | 440 B | EPS B, 60 mm | silicate | |
| W55 | T.14.222 | lime-cement | 440 B | EPS A, 60 mm | silicone | |
| W56 | T.14.223 | lime-cement | 440 B | EPS B, 60 mm | silicone | |
| W57-W64 Brick + EPSg graphite polystyrene | W57 | T.15.224 | lime-cement | 440 A | EPSg A, 60 mm | silicate |
| W58 | T.15.225 | lime-cement | 440 A | EPSg B, 60 mm | silicate | |
| W59 | T.15.226 | lime-cement | 440 A | EPSg A, 60 mm | silicone | |
| W60 | T.15.227 | lime-cement | 440 A | EPSg B, 60 mm | silicone | |
| W61 | T.15.228 | lime-cement | 440 B | EPSg A, 60 mm | silicate | |
| W62 | T.15.229 | lime-cement | 440 B | EPSg B, 60 mm | silicate | |
| W63 | T.15.230 | lime-cement | 440 B | EPSg A, 60 mm | silicone | |
| W64 | T.15.231 | lime-cement | 440 B | EPSg B, 60 mm | silicone | |
| W65-W72 Brick + rock wool | W65 | T.16.232 | lime-cement | 440 A | RW A, 70 mm | silicate |
| W66 | T.16.233 | lime-cement | 440 A | RW B, 80 mm | silicate | |
| W67 | T.16.234 | lime-cement | 440 A | RW A, 70 mm | silicone | |
| W68 | T.16.235 | lime-cement | 440 A | RW B, 80 mm | silicone | |
| W69 | T.16.236 | lime-cement | 440 B | RW A, 60 mm | silicate | |
| W70 | T.16.237 | lime-cement | 440 B | RW B, 70 mm | silicate | |
| W71 | T.16.238 | lime-cement | 440 B | RW A, 60 mm | silicone | |
| W72 | T.16.239 | lime-cement | 440 B | RW B, 70 mm | silicone | |
| W73-W80 Brick + EPS polystyrene | W73 | T.17.240 | lime-cement | 440 A | EPS A, 80 mm | silicate |
| W74 | T.17.241 | lime-cement | 440 A | EPS B, 80 mm | silicate | |
| W75 | T.17.242 | lime-cement | 440 A | EPS A, 80 mm | silicone | |
| W76 | T.17.243 | lime-cement | 440 A | EPS B, 80 mm | silicone | |
| W77 | T.17.244 | lime-cement | 440 B | EPS A, 80 mm | silicate | |
| W78 | T.17.245 | lime-cement | 440 B | EPS B, 80 mm | silicate | |
| W79 | T.17.246 | lime-cement | 440 B | EPS A, 80 mm | silicone | |
| W80 | T.17.247 | lime-cement | 440 B | EPS B, 80 mm | silicone | |
| W81-W88 Brick + EPSg graphite polystyrene | W81 | T.18.248 | lime-cement | 440 A | EPSg A, 70 mm | silicate |
| W82 | T.18.249 | lime-cement | 440 A | EPSg B, 70 mm | silicate | |
| W83 | T.18.250 | lime-cement | 440 A | EPSg A, 70 mm | silicone | |
| W84 | T.18.251 | lime-cement | 440 A | EPSg B, 70 mm | silicone | |
| W85 | T.18.252 | lime-cement | 440 B | EPSg A, 70 mm | silicate | |
| W86 | T.18.253 | lime-cement | 440 B | EPSg B, 70 mm | silicate | |
| W87 | T.18.254 | lime-cement | 440 B | EPSg A, 70 mm | silicone | |
| W88 | T.18.255 | lime-cement | 440 B | EPSg B, 70 mm | silicone | |
| W89-W96 Brick + rock wool | W89 | T.19.256 | lime-cement | 440 A | RW A, 80 mm | silicate |
| W90 | T.19.257 | lime-cement | 440 A | RW B, 90 mm | silicate | |
| W91 | T.19.258 | lime-cement | 440 A | RW A, 80 mm | silicone | |
| W92 | T.19.259 | lime-cement | 440 A | RW B, 90 mm | silicone | |
| W93 | T.19.260 | lime-cement | 440 B | RW A, 80 mm | silicate | |
| W94 | T.19.261 | lime-cement | 440 B | RW B, 90 mm | silicate | |
| W95 | T.19.262 | lime-cement | 440 B | RW A, 80 mm | silicone | |
| W96 | T.19.263 | lime-cement | 440 B | RW B, 90 mm | silicone | |
| W97-104 Aerated concrete + EPS polystyrene | W97 | P.5.264 | lime-cement | 300 A | EPS A, 80 mm | silicate |
| W98 | P.5.265 | lime-cement | 300 A | EPS B, 80 mm | silicate | |
| W99 | P.5.266 | lime-cement | 300 A | EPS A, 80 mm | silicone | |
| W100 | P.5.267 | lime-cement | 300 A | EPS B, 80 mm | silicone | |
| W101 | P.5.268 | lime-cement | 300 B | EPS A, 100 mm | silicate | |
| W102 | P.5.269 | lime-cement | 300 B | EPS B, 100 mm | silicate | |
| W103 | P.5.270 | lime-cement | 300 B | EPS A, 100 mm | silicone | |
| W104 | P.5.271 | lime-cement | 300 B | EPS B, 100 mm | silicone | |
| W105-112 Aerated concrete + EPSg graphite polystyrene | W105 | P.6.272 | lime-cement | 300 A | EPSg A, 70 mm | silicate |
| W106 | P.6.273 | lime-cement | 300 A | EPSg B, 70 mm | silicate | |
| W107 | P.6.274 | lime-cement | 300 A | EPSg A, 70 mm | silicone | |
| W108 | P.6.275 | lime-cement | 300 A | EPSg B, 70 mm | silicone | |
| W109 | P.6.276 | lime-cement | 300 B | EPSg A, 90 mm | silicate | |
| W110 | P.6.277 | lime-cement | 300 B | EPSg B, 90 mm | silicate | |
| W111 | P.6.278 | lime-cement | 300 B | EPSg A, 90 mm | silicone | |
| W112 | P.6.279 | lime-cement | 300 B | EPSg B, 90 mm | silicone | |
| W113-120 Aerated concrete + rock wool | W113 | P.7.280 | lime-cement | 300 A | RW A, 80 mm | silicate |
| W114 | P.7.281 | lime-cement | 300 A | RW B, 90 mm | silicate | |
| W115 | P.7.282 | lime-cement | 300 A | RW A, 80 mm | silicone | |
| W116 | P.7.283 | lime-cement | 300 A | RW B, 90 mm | silicone | |
| W117 | P.7.284 | lime-cement | 300 B | RW A, 100 mm | silicate | |
| W118 | P.7.285 | lime-cement | 300 B | RW B, 110 mm | silicate | |
| W119 | P.7.286 | lime-cement | 300 B | RW A, 100 mm | silicone | |
| W120 | P.7.287 | lime-cement | 300 B | RW B, 110 mm | silicone | |
| W121-128 Aerated concrete + EPS polystyrene | W121 | P.8.288 | lime-cement | 375 A | EPS A, 60 mm | silicate |
| W122 | P.8.289 | lime-cement | 375 A | EPS B, 50 mm | silicate | |
| W123 | P.8.290 | lime-cement | 375 A | EPS A, 60 mm | silicone | |
| W124 | P.8.291 | lime-cement | 375 A | EPS B, 50 mm | silicone | |
| W125 | P.8.292 | lime-cement | 375 B | EPS A, 80 mm | silicate | |
| W126 | P.8.293 | lime-cement | 375 B | EPS B, 80 mm | silicate | |
| W127 | P.8.294 | lime-cement | 375 B | EPS A, 80 mm | silicone | |
| W128 | P.8.295 | lime-cement | 375 B | EPS B, 80 mm | silicone | |
| W129-136 Aerated concrete + EPSg graphite polystyrene | W129 | P.9.296 | lime-cement | 375 A | EPSg A, 50 mm | silicate |
| W130 | P.9.297 | lime-cement | 375 A | EPSg B, 50 mm | silicate | |
| W131 | P.9.298 | lime-cement | 375 A | EPSg A, 50 mm | silicone | |
| W132 | P.9.299 | lime-cement | 375 A | EPSg B, 50 mm | silicone | |
| W133 | P.9.300 | lime-cement | 375 B | EPSg A, 70 mm | silicate | |
| W134 | P.9.301 | lime-cement | 375 B | EPSg B, 70 mm | silicate | |
| W135 | P.9.302 | lime-cement | 375 B | EPSg A, 70 mm | silicone | |
| W136 | P.9.303 | lime-cement | 375 B | EPSg B, 70 mm | silicone | |
| W137-144 Aerated concrete + rock wool | W137 | P.10.304 | lime-cement | 375 A | RW A, 60 mm | silicate |
| W138 | P.10.305 | lime-cement | 375 A | RW B, 60 mm | silicate | |
| W139 | P.10.306 | lime-cement | 375 A | RW A, 60 mm | silicone | |
| W140 | P.10.307 | lime-cement | 375 A | RW B, 60 mm | silicone | |
| W141 | P.10.308 | lime-cement | 375 B | RW A, 80 mm | silicate | |
| W142 | P.10.309 | lime-cement | 375 B | RW B, 90 mm | silicate | |
| W143 | P.10.310 | lime-cement | 375 B | RW A, 80 mm | silicone | |
| W144 | P.10.311 | lime-cement | 375 B | RW B, 90 mm | silicone | |
| W145-W148 Reinforced concrete + EPS | W145 | Z.4.312 | lime-cement | 200 | EPS A, 180 mm | silicate |
| W146 | Z.4.313 | lime-cement | 200 | EPS B, 170 mm | silicate | |
| W147 | Z.4.314 | lime-cement | 200 | EPS A, 180 mm | silicone | |
| W148 | P.4.315 | lime-cement | 200 | EPS B, 170 mm | silicone | |
| W149-W152 Reinforced concrete + EPSg | W149 | Z.5.316 | lime-cement | 200 | EPSg A,160 mm | silicate |
| W150 | Z.5.317 | lime-cement | 200 | EPSg B, 160 mm | silicate | |
| W151 | Z.5.318 | lime-cement | 200 | EPSg A 160 mm | silicone | |
| W152 | P.5.319 | lime-cement | 200 | EPSg B, 160 mm | silicone | |
| W153-W156 Reinforced concrete + rock wool | W153 | Z.6.320 | lime-cement | 200 | RW A, 180 mm | silicate |
| W154 | Z.6.321 | lime-cement | 200 | RW B, 200 mm | silicate | |
| W155 | Z.6.322 | lime-cement | 200 | RW A, 180 mm | silicone | |
| W156 | P.6.323 | lime-cement | 200 | RW B, 200 mm | silicone |
| Wall | Layers | Thickness | Weight | Teta si | Price |
|---|---|---|---|---|---|
| - | mm | kg/m2 | °C | EUR/m2 | |
| W1 | 6 | 493 | 333.21 | 18.31 | 65.02 |
| W2 | 6 | 483 | 333.46 | 18.28 | 65.12 |
| W3 | 6 | 493 | 333.06 | 18.31 | 66.81 |
| W4 | 6 | 483 | 333.31 | 18.28 | 66.91 |
| W5 | 6 | 503 | 359.96 | 18.30 | 64.32 |
| W6 | 6 | 493 | 360.26 | 18.28 | 65.32 |
| W7 | 6 | 503 | 359.81 | 18.30 | 66.11 |
| W8 | 6 | 493 | 360.11 | 18.28 | 66.31 |
| W9 | 6 | 483 | 333.06 | 18.32 | 66.32 |
| W10 | 6 | 483 | 333.46 | 18.32 | 67.52 |
| W11 | 6 | 483 | 332.91 | 18.32 | 68.11 |
| W12 | 6 | 483 | 333.31 | 18.32 | 69.31 |
| W13 | 6 | 493 | 359.81 | 18.32 | 65.87 |
| W14 | 6 | 493 | 360.26 | 18.32 | 67.22 |
| W15 | 6 | 493 | 359.66 | 18.32 | 67.66 |
| W16 | 6 | 493 | 360.11 | 18.32 | 69.01 |
| W17 | 6 | 493 | 342.21 | 18.31 | 75.82 |
| W18 | 6 | 493 | 345.36 | 18.24 | 74.92 |
| W19 | 6 | 493 | 342.06 | 18.31 | 77.61 |
| W20 | 6 | 493 | 345.21 | 18.24 | 76.71 |
| W21 | 6 | 503 | 369.96 | 18.30 | 76.32 |
| W22 | 6 | 513 | 374.96 | 18.31 | 77.12 |
| W23 | 6 | 503 | 369.81 | 18.30 | 78.11 |
| W24 | 6 | 513 | 374.81 | 18.31 | 78.91 |
| W25 | 6 | 453 | 285.01 | 18.28 | 56.42 |
| W26 | 6 | 443 | 285.46 | 18.27 | 56.92 |
| W27 | 6 | 453 | 284.86 | 18.28 | 58.21 |
| W28 | 6 | 443 | 285.31 | 18.27 | 58.71 |
| W29 | 6 | 463 | 345.16 | 18.30 | 58.32 |
| W30 | 6 | 453 | 345.66 | 18.30 | 58.92 |
| W31 | 6 | 463 | 345.01 | 18.30 | 60.11 |
| W32 | 6 | 453 | 345.51 | 18.30 | 60.71 |
| W33 | 6 | 443 | 284.86 | 18.33 | 58.72 |
| W34 | 6 | 443 | 285.46 | 18.33 | 60.52 |
| W35 | 6 | 443 | 284.71 | 18.33 | 60.51 |
| W36 | 6 | 443 | 285.31 | 18.33 | 62.31 |
| W37 | 6 | 443 | 344.86 | 18.27 | 59.92 |
| W38 | 6 | 443 | 345.46 | 18.27 | 61.72 |
| W39 | 6 | 443 | 344.71 | 18.27 | 61.71 |
| W40 | 6 | 443 | 345.31 | 18.27 | 63.51 |
| W41 | 6 | 453 | 298.01 | 18.28 | 72.02 |
| W42 | 6 | 463 | 304.06 | 18.26 | 72.52 |
| W43 | 6 | 453 | 297.86 | 18.28 | 73.81 |
| W44 | 6 | 463 | 303.91 | 18.26 | 74.31 |
| W45 | 6 | 463 | 359.16 | 18.30 | 75.12 |
| W46 | 6 | 473 | 365.56 | 18.27 | 75.52 |
| W47 | 6 | 463 | 359.01 | 18.30 | 76.91 |
| W48 | 6 | 473 | 365.41 | 18.27 | 77.31 |
| W49 | 6 | 533 | 374.11 | 18.27 | 76.22 |
| W50 | 6 | 533 | 374.46 | 18.32 | 76.92 |
| W51 | 6 | 533 | 373.96 | 18.27 | 78.01 |
| W52 | 6 | 533 | 374.31 | 18.32 | 78.71 |
| W53 | 6 | 523 | 334.36 | 18.25 | 81.62 |
| W54 | 6 | 523 | 334.66 | 18.29 | 82.22 |
| W55 | 6 | 523 | 334.21 | 18.25 | 83.41 |
| W56 | 6 | 523 | 334.51 | 18.29 | 84.01 |
| W57 | 6 | 523 | 373.96 | 18.26 | 77.02 |
| W58 | 6 | 523 | 374.26 | 18.26 | 77.92 |
| W59 | 6 | 523 | 373.81 | 18.26 | 78.81 |
| W60 | 6 | 523 | 374.11 | 18.26 | 79.71 |
| W61 | 6 | 523 | 334.36 | 18.32 | 83.12 |
| W62 | 6 | 523 | 334.66 | 18.32 | 84.02 |
| W63 | 6 | 523 | 334.21 | 18.32 | 84.91 |
| W64 | 6 | 523 | 334.51 | 18.32 | 85.81 |
| W65 | 6 | 533 | 381.11 | 18.27 | 84.62 |
| W66 | 6 | 543 | 385.06 | 18.30 | 85.72 |
| W67 | 6 | 533 | 380.96 | 18.27 | 86.41 |
| W68 | 6 | 543 | 384.91 | 18.30 | 87.51 |
| W69 | 6 | 523 | 340.36 | 18.25 | 88.82 |
| W70 | 6 | 533 | 343.96 | 18.28 | 90.02 |
| W71 | 6 | 523 | 340.21 | 18.25 | 90.61 |
| W72 | 6 | 533 | 343.81 | 18.28 | 91.81 |
| W73 | 6 | 543 | 413.86 | 18.25 | 69.22 |
| W74 | 6 | 543 | 414.26 | 18.30 | 70.02 |
| W75 | 6 | 543 | 413.71 | 18.25 | 71.01 |
| W76 | 6 | 543 | 414.11 | 18.30 | 71.81 |
| W77 | 6 | 543 | 396.26 | 18.25 | 70.72 |
| W78 | 6 | 543 | 396.66 | 18.30 | 71.52 |
| W79 | 6 | 543 | 396.11 | 18.25 | 72.51 |
| W80 | 6 | 543 | 396.51 | 18.30 | 73.31 |
| W81 | 6 | 533 | 413.71 | 18.25 | 70.27 |
| W82 | 6 | 533 | 414.06 | 18.25 | 71.32 |
| W83 | 6 | 533 | 413.56 | 18.25 | 72.06 |
| W84 | 6 | 533 | 413.91 | 18.25 | 73.11 |
| W85 | 6 | 533 | 396.11 | 18.25 | 71.77 |
| W86 | 6 | 533 | 396.46 | 18.25 | 72.82 |
| W87 | 6 | 533 | 395.96 | 18.25 | 73.56 |
| W88 | 6 | 533 | 396.31 | 18.25 | 74.61 |
| W89 | 6 | 543 | 421.86 | 18.25 | 78.82 |
| W90 | 6 | 553 | 426.16 | 18.27 | 79.82 |
| W91 | 6 | 543 | 421.71 | 18.25 | 80.61 |
| W92 | 6 | 553 | 426.01 | 18.27 | 81.61 |
| W93 | 6 | 543 | 404.26 | 18.25 | 80.32 |
| W94 | 6 | 553 | 408.56 | 18.27 | 81.32 |
| W95 | 6 | 543 | 404.11 | 18.25 | 82.11 |
| W96 | 6 | 553 | 408.41 | 18.27 | 83.11 |
| W97 | 6 | 398 | 154.26 | 18.28 | 60.82 |
| W98 | 6 | 398 | 154.66 | 18.33 | 61.62 |
| W99 | 6 | 398 | 154.11 | 18.28 | 62.61 |
| W100 | 6 | 398 | 154.51 | 18.33 | 63.41 |
| W101 | 6 | 418 | 184.56 | 18.26 | 63.12 |
| W102 | 6 | 418 | 185.06 | 18.33 | 64.12 |
| W103 | 6 | 418 | 184.41 | 18.26 | 64.91 |
| W104 | 6 | 418 | 184.91 | 18.33 | 65.91 |
| W105 | 6 | 388 | 154.11 | 18.27 | 61.87 |
| W106 | 6 | 388 | 154.46 | 18.27 | 62.92 |
| W107 | 6 | 388 | 153.96 | 18.27 | 63.66 |
| W108 | 6 | 388 | 154.31 | 18.27 | 64.71 |
| W109 | 6 | 408 | 184.41 | 18.29 | 64.67 |
| W110 | 6 | 408 | 184.46 | 18.29 | 66.02 |
| W111 | 6 | 408 | 184.26 | 18.29 | 66.46 |
| W112 | 6 | 408 | 184.71 | 18.29 | 67.81 |
| W113 | 6 | 398 | 162.26 | 18.28 | 70.42 |
| W114 | 6 | 408 | 166.56 | 18.29 | 71.42 |
| W115 | 6 | 398 | 162.11 | 18.28 | 72.21 |
| W116 | 6 | 408 | 166.41 | 18.29 | 73.21 |
| W117 | 6 | 418 | 194.56 | 18.26 | 77.02 |
| W118 | 6 | 428 | 199.56 | 18.27 | 75.92 |
| W119 | 6 | 418 | 194.41 | 18.26 | 76.91 |
| W120 | 6 | 428 | 199.41 | 18.27 | 77.71 |
| W121 | 6 | 453 | 183.96 | 18.33 | 64.02 |
| W122 | 6 | 443 | 184.06 | 18.27 | 63.82 |
| W123 | 6 | 453 | 183.81 | 18.33 | 65.81 |
| W124 | 6 | 443 | 183.91 | 18.27 | 65.61 |
| W125 | 6 | 473 | 221.76 | 18.27 | 66.42 |
| W126 | 6 | 473 | 222.16 | 18.32 | 67.22 |
| W127 | 6 | 473 | 221.61 | 18.27 | 68.21 |
| W128 | 6 | 473 | 222.01 | 18.32 | 69.01 |
| W129 | 6 | 443 | 183.81 | 18.30 | 64.57 |
| W130 | 6 | 443 | 184.06 | 18.30 | 65.32 |
| W131 | 6 | 443 | 183.66 | 18.30 | 66.36 |
| W132 | 6 | 443 | 183.91 | 18.30 | 67.11 |
| W133 | 6 | 463 | 221.61 | 18.27 | 67.47 |
| W134 | 6 | 463 | 221.96 | 18.27 | 68.52 |
| W135 | 6 | 463 | 221.46 | 18.27 | 69.26 |
| W136 | 6 | 463 | 221.81 | 18.27 | 70.31 |
| W137 | 6 | 453 | 189.96 | 18.33 | 71.22 |
| W138 | 6 | 453 | 192.06 | 18.28 | 70.62 |
| W139 | 6 | 453 | 189.81 | 18.33 | 73.01 |
| W140 | 6 | 453 | 191.91 | 18.28 | 72.41 |
| W141 | 6 | 473 | 229.76 | 18.27 | 76.02 |
| W142 | 6 | 483 | 234.06 | 18.29 | 77.02 |
| W143 | 6 | 473 | 229.61 | 18.27 | 77.81 |
| W144 | 6 | 483 | 233.91 | 18.29 | 78.81 |
| W145 | 7 | 403 | 525.76 | 18.29 | 72.12 |
| W146 | 7 | 393 | 526.46 | 18.32 | 73.12 |
| W147 | 7 | 403 | 525.61 | 18.29 | 73.91 |
| W148 | 7 | 393 | 526.31 | 18.32 | 74.91 |
| W149 | 7 | 383 | 525.46 | 18.31 | 74.72 |
| W150 | 7 | 383 | 526.26 | 18.31 | 77.12 |
| W151 | 7 | 383 | 525.31 | 18.31 | 76.51 |
| W152 | 7 | 383 | 526.11 | 18.31 | 78.91 |
| W153 | 7 | 403 | 543.76 | 18.29 | 93.72 |
| W154 | 7 | 423 | 553.06 | 18.31 | 95.52 |
| W155 | 7 | 403 | 543.61 | 18.29 | 95.51 |
| W156 | 7 | 423 | 552.91 | 18.31 | 97.31 |
References
- Baloi, D. Sustainable construction: Challenges and opportunities. In Proceedings of 19th Annual ARCOM Conference, Brighton, UK, 3–5 September 2003; Greenwood, D.J., Ed.; University of Brighton: Brighton, UK, 2003; Volume 1, pp. 289–297. ISBN 0953416186. [Google Scholar]
- Orlitz, O.; Castells, F.; Sonnemann, G. Sustainability in the construction industry: A review of recent developments based on LCA. Constr. Build. Mater. 2009, 23, 28–39. [Google Scholar] [CrossRef]
- Van der Heijden, J. The new governance for low-carbon buildings: Mapping, exploring, interrogating. Build. Res. Inf. 2016, 44, 575–584. [Google Scholar] [CrossRef]
- Chang, R.D.; Zuo, J.; Zhao, Z.Y.; Soebarto, V.; Lu, Y.; Zillante, G.; Gan, X.L. Sustainability attitude and performance of construction enterprises: A China study. J. Clean. Prod. 2018, 172, 1440–1451. [Google Scholar] [CrossRef]
- Sartori, I.; Hestnes, A.G. Energy use in the life cycle of conventional and low-energy buildings: A review article. Energy Build. 2007, 39, 249–257. [Google Scholar] [CrossRef]
- Häkkinen, T.; Belloni, K. Barriers and drivers for sustainable building. Build. Res. Inf. 2011, 39, 239–255. [Google Scholar] [CrossRef]
- Jensen, P.A.; Maslesa, E.; Berg, J.B.; Thuesen, C. 10 questions concerning sustainable building renovation. Build. Environ. 2018, 143, 130–137. [Google Scholar] [CrossRef]
- Asif, M.; Muneer, T.; Kelley, R. Life cycle assessment: A case study of a dwelling home in Scotland. Build. Environ. 2007, 42, 1391–1394. [Google Scholar] [CrossRef]
- May, N.; Guenther, E.; Haller, P. Environmental indicators for the evaluation of wood products in consideration of site-dependent aspects: A review and integrated approach. Sustainability 2017, 9, 1897. [Google Scholar] [CrossRef]
- Lasvaux, S.; Habert, G.; Peuportier, B.; Chevalier, J. Comparison of generic and product-specific Life Cycle Assessment databases: Application to construction materials used in building LCA studies. Int. J. Life Cycle Assess. 2015, 20, 1473–1490. [Google Scholar] [CrossRef]
- Islam, H.; Jollands, M.; Setunge, S. Life cycle assessment and life cycle cost implication of residential buildings—A review. Renew. Sustain. Energy Rev. 2015, 42, 129–140. [Google Scholar] [CrossRef]
- Peuportier, B.; Herfray, G.; Malmqvist, T.; Zalabza, I.; Staller, H.; Tritthart, W.; Wetzel, C.; Szalay, Z. Life cycle assessment methodologies in the construction sector: The contribution of the European LORE-LCA project. In Proceedings of the International Conference of Sustainable Buildings (SB11), Helsinki, Finland, 18–21 October 2011; VTT Technical Research Centre of Finland: Helsinki, Finland, 2011. [Google Scholar]
- Takano, A.; Winter, S.; Hughes, M.; Linkosalmi, L. Comparison of life cycle assessment databases: A case study on building assessment. Build. Environ. 2014, 79, 20–30. [Google Scholar] [CrossRef]
- Eco Invent LCI Database. Available online: https://simapro.com/databases/ecoinvent/ (accessed on 8 January 2019).
- Martínez-Rocamora, A.; Solis-Guzman, J.; Marrero, M. LCA databases focused on construction materials: A review. Renew. Sustain. Energy Rev. 2016, 58, 565–573. [Google Scholar] [CrossRef]
- Nienborg, B.; Helling, T.; Fröhlich, D.; Horn, R.; Munz, G.; Schossig, P. Closed adsorption heat storage—A life cycle assessment on material and component levels. Energies 2018, 11, 3421. [Google Scholar] [CrossRef]
- Mitterpach, J.; Štefko, J. An environmental impact of a wooden and brick house by the LCA Method. Key Eng. Mater. 2016, 688, 204–209. [Google Scholar] [CrossRef]
- Rossi, B.; Marique, A.F.; Glaumann, M.; Reiter, S. Life-cycle assessment of residential buildings in three different European locations, basic tool. Build. Environ. 2012, 51, 395–401. [Google Scholar] [CrossRef]
- ISO EN 15804:2012+A1:2013. Sustainability of Construction Works. Environmental Product Declarations. Core Rules for the Product Category of Construction Products; European Committee for Standardization: Brussels, Belgium, 2013. [Google Scholar]
- Pujadas-Gispert, E.; Sanjuan-Delmás, D.; Josa, A. Environmental analysis of building shallow foundations: The influence of prefabrication, typology, and structural design codes. J. Clean. Prod. 2018, 186, 407–417. [Google Scholar] [CrossRef]
- Long, W.J.; Zheng, D.; Duan, H.; Han, N.; Xing, F. Performance enhancement and environmental impact of cement composites containing graphene oxide with recycled fine aggregates. J. Clean. Prod. 2018, 194, 193–202. [Google Scholar] [CrossRef]
- Hay, R.; Ostertag, C.P. Life cycle assessment (LCA) of double-skin façade (DSF) system with fiber-reinforced concrete for sustainable and energy-efficient buildings in the tropics. Build. Environ. 2018, 142, 327–341. [Google Scholar] [CrossRef]
- Maxineasa, S.B.; Entuc, I.S.; Taranu, N.; Florenta, I.; Secu, A. Environmental performances of different timber structures for pitched roofs. J. Clean. Prod. 2018, 175, 164–175. [Google Scholar] [CrossRef]
- Tumminia, G.; Guarino, F.; Longo, S.; Ferraro, M.; Antonucci, V. Life cycle energy performances and environmental impacts of a prefabricated building module. Renew. Sustain. Energy Rev. 2018, 92, 272–283. [Google Scholar] [CrossRef]
- Vilčeková, S.; Čuláková, M.; Krídlová-Burdová, E.; Katunská, J. Energy and environmental evaluation of non-transparent constructions of building envelope for wooden houses. Energies 2015, 8, 11047–11075. [Google Scholar] [CrossRef]
- Estokova, A.; Porhincak, M. Reduction of primary energy and CO2 emissions through selection and environmental evaluation of building materials. Theor. Found. Chem. Eng. 2012, 46, 704–712. [Google Scholar] [CrossRef]
- Evangelista, P.P.A.; Kiperstok, A.; Torres, E.A.; Gonçalves, J.P. Environmental performance analysis of residential buildings in Brazil using life cycle assessment (LCA). Constr. Build. Mater. 2018, 169, 748–761. [Google Scholar] [CrossRef]
- Vilches, A.; Garcia-Martinez, A.; Sanchez-Montañes, B. Life cycle assessment (LCA) of building refurbishment: A literature review. Energy Build. 2017, 135, 286–301. [Google Scholar] [CrossRef]
- Hafner, A.; Schäfer, S. Comparative LCA study of different timber and mineral buildings and calculation method for substitution factors on building level. J. Clean. Prod. 2017, 167, 630–642. [Google Scholar] [CrossRef]
- Ingrao, C.; Messineo, A.; Beltramo, R.; Yigitcanlar, T.; Ioppolo, G. How can life cycle thinking support sustainability of buildings? Investigating life cycle assessment applications for energy efficiency and environmental performance. J. Clean. Prod. 2018, 201, 556–569. [Google Scholar] [CrossRef]
- Abeysundara, U.G.; Babel, S.; Gheewala, S. A matrix in life cycle perspective for selecting sustainable materials for buildings in Sri Lanka. Build. Environ. 2009, 44, 997–1004. [Google Scholar] [CrossRef]
- Yin, B.C.L.; Laing, R.; Leon, M.; Mabon, L. An evaluation of sustainable construction perceptions and practices in Singapore. Sustain. Cities Soc. 2018, 39, 613–620. [Google Scholar] [CrossRef]
- Porhincak, M. Study of the Selected Building Structures in Terms of the Environmental Performance of Building Materials. Ph.D. Thesis, Technical University of Kosice, Kosice, Slovakia, 2013. [Google Scholar]
- STN 73 0540-2. Thermal Protection of Buildings. Thermal Performance of Buildings and Components. Part 2: Functional Requirements; Slovak Office of Standards, Metrology and Testing: Bratislava, Slovakia, 2012. [Google Scholar]
- Claisse, P.A. Civil Engineering Materials, 1st ed.; Elsevier: Oxford, UK, 2016; ISBN 9780081002759. [Google Scholar]
- Svoboda Software-Teplo 2017. Available online: https://kps.fsv.cvut.cz/index.php?lmut=cz&part=people&id=52&sub=369 (accessed on 10 September 2018).
- Salandin, A.; Soler, D. Computing the minimum construction cost of a building’s external wall taking into account its energy efficiency. J. Comput. Appl. Math. 2018, 338, 199–211. [Google Scholar] [CrossRef]
- Katunsky, D.; Lopusniak, M.; Bagona, M.; Dolníková, E.; Katunska, J.; Vertal, M. Simulations and measurements in industrial building research. J. Theor. Appl. Inf. Technol. 2012, 44, 40–50. [Google Scholar]
- Aktas, C.B.; Bilec, M.M. Impact of lifetime on US residential building LCA results. Int. J. Life Cycle Assess. 2012, 17, 337–349. [Google Scholar] [CrossRef]
- ReCiPe. Available online: https://www.pre-sustainability.com/recipe (accessed on 8 January 2019).
- Murray, C.J. Quantifying the burden of disease: The technical basis for disability-adjusted life years. Bull. World Health Organ. 1994, 72, 429–445. [Google Scholar] [PubMed]
- SimaPro Database Manual. Available online: https://www.pre-sustainability.com/download/manuals/DatabaseManualMethods.pdf (accessed on 8 January 2019).
- IPCC. AR4 Climate Change 2007: Synthesis Report. Available online: https://www.ipcc.ch/report/ar4/syr/ (accessed on 8 January 2019).
- Korviny, P. MCA7, Version 2.6; Software, Manual. 2010. Available online: https://korviny.cz/korviny/homepage/downloads (accessed on 8 January 2019).
- Linkov, I.; Moberg, E. Multi-Criteria Decision Analysis: Environmental Applications and Case Studies, 1st ed.; CRC Press: Boca Raton, FL, USA, 2012; ISBN 9781138072510. [Google Scholar]
- Baláž, R.; Tóth, S. Physical and Technical Parameters of the Roof Construction in the Climate Chamber Module, 1st ed.; TUKE: Kosice, Slovakia, 2017; ISBN 978-80-553-2889-8. [Google Scholar]
- Katunská, J.; Oberleová, J.; Rusnák, A.; Tóth, S. Diagnosis of elected industrial hall object and idea its reconstruction. Adv. Mater. Res. 2014, 1057, 19–26. [Google Scholar] [CrossRef]
- Zabalza, I. Use of LCA as a tool for building ecodesign. A case study of a low energy building in Spain. Energies 2013, 6, 3901–3921. [Google Scholar] [CrossRef]
- Gustavsson, L.; Joelsson, A. Life cycle primary energy analysis of residential buildings. Energy Build. 2010, 42, 210–220. [Google Scholar] [CrossRef]
- Abd Rashid, A.F.; Yusoff, S. A review of life cycle assessment method for building industry. Renew. Sustain. Energy Rev. 2015, 45, 244–248. [Google Scholar] [CrossRef]
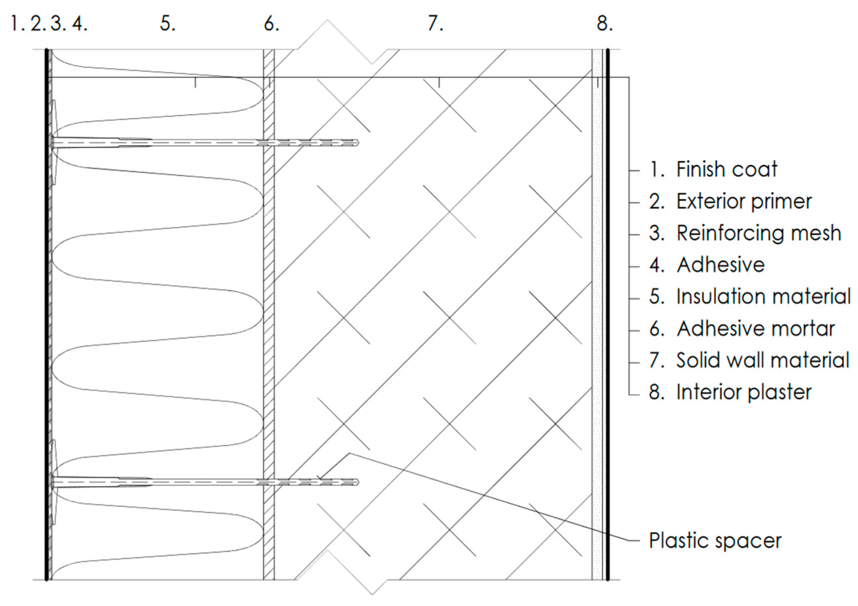
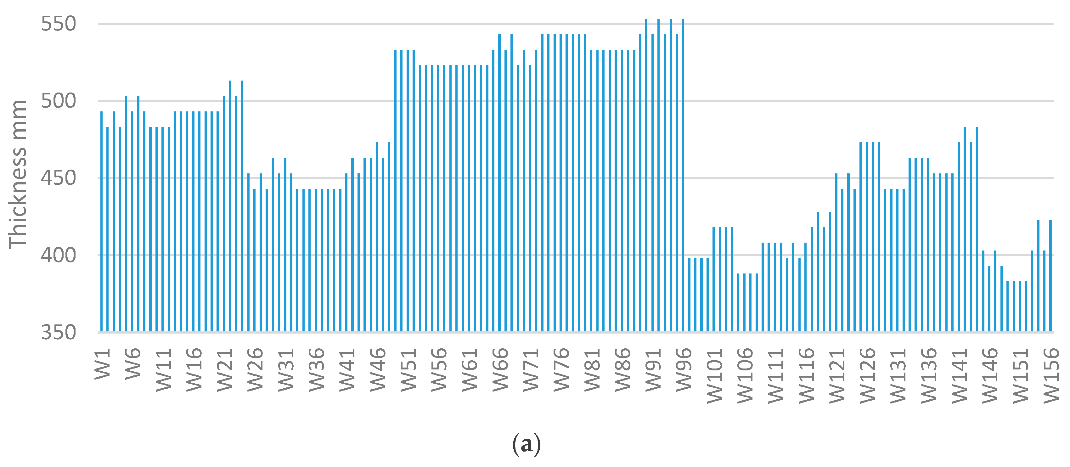
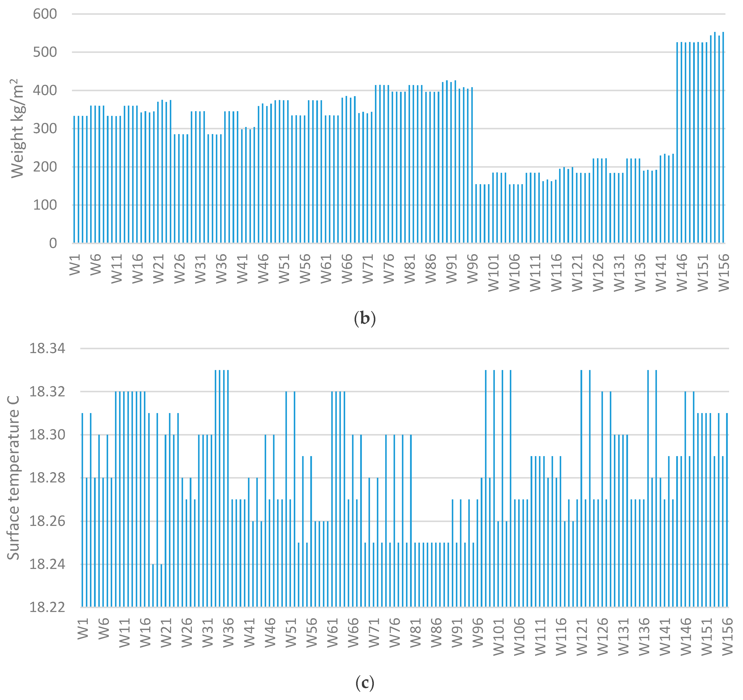
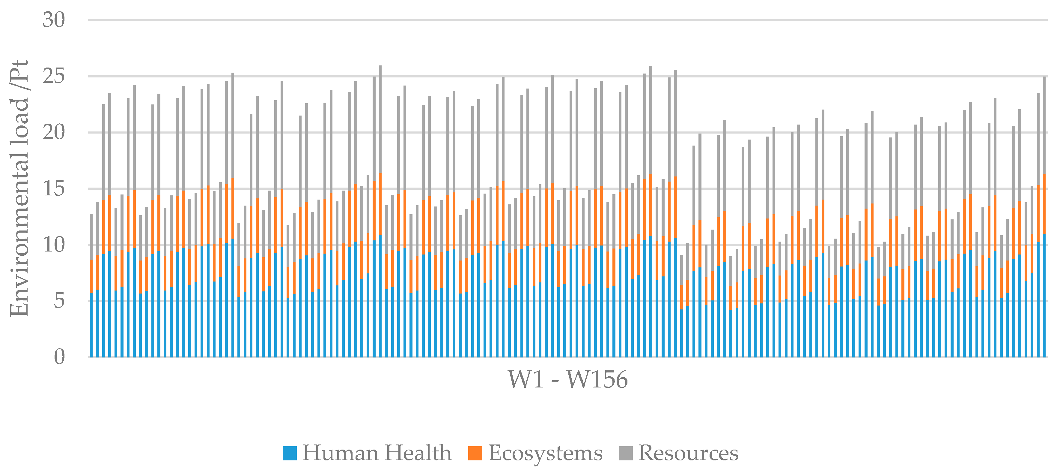
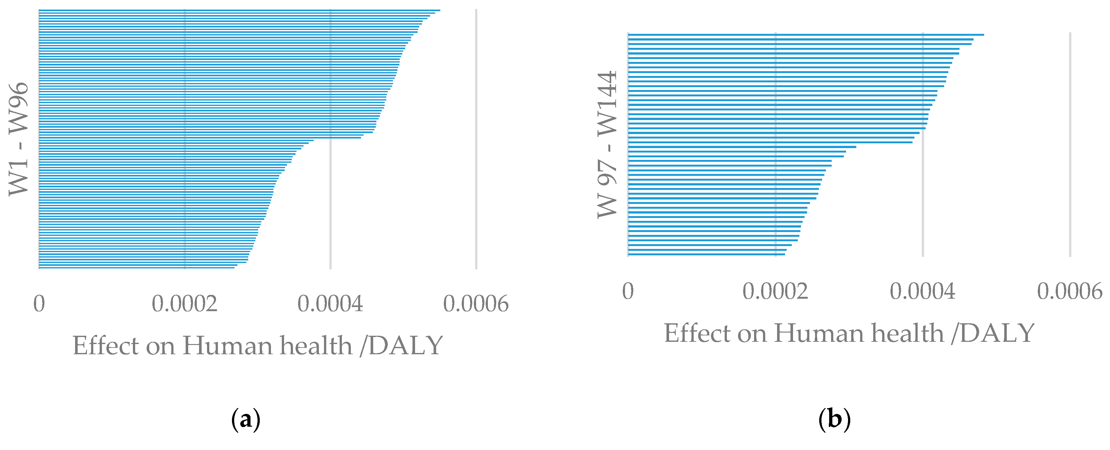
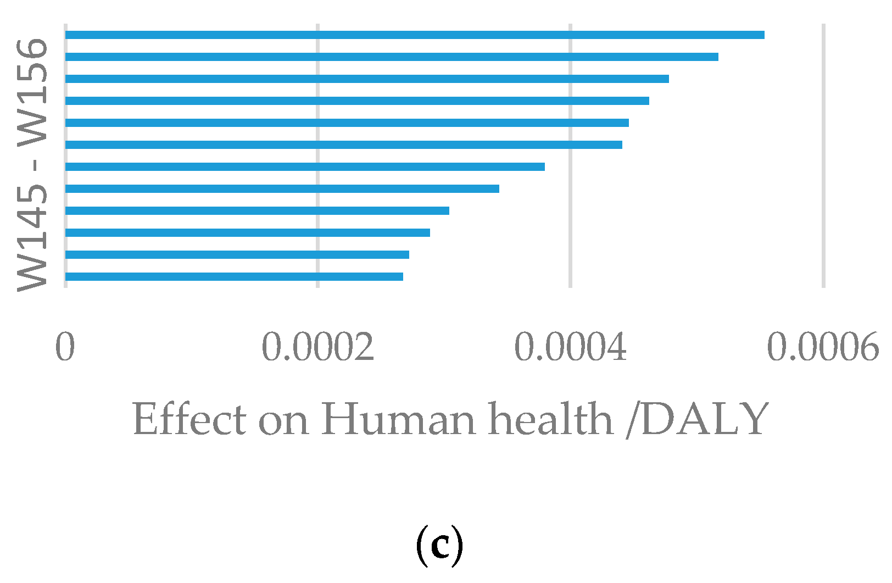

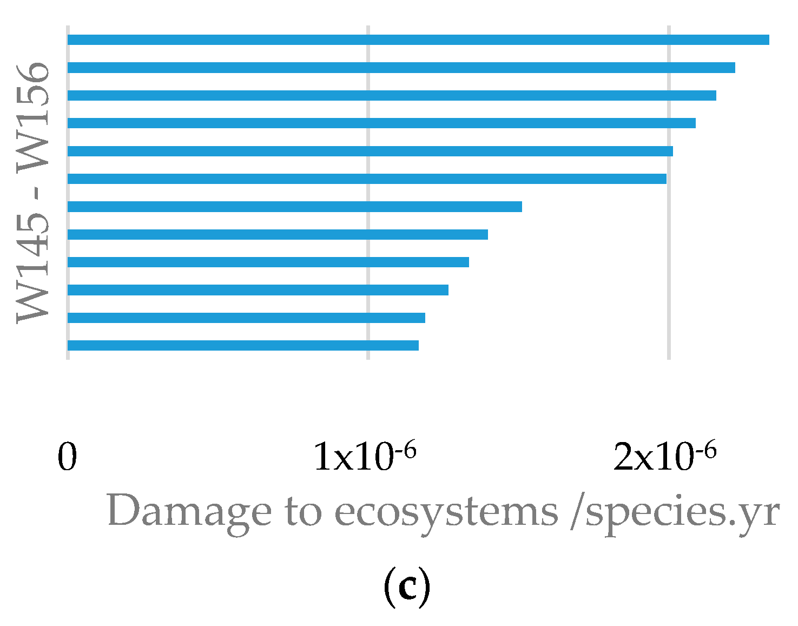
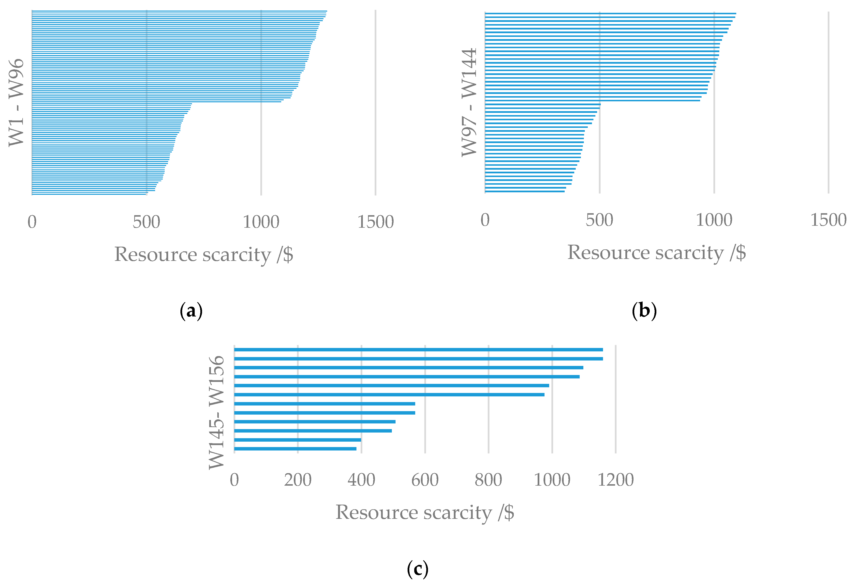


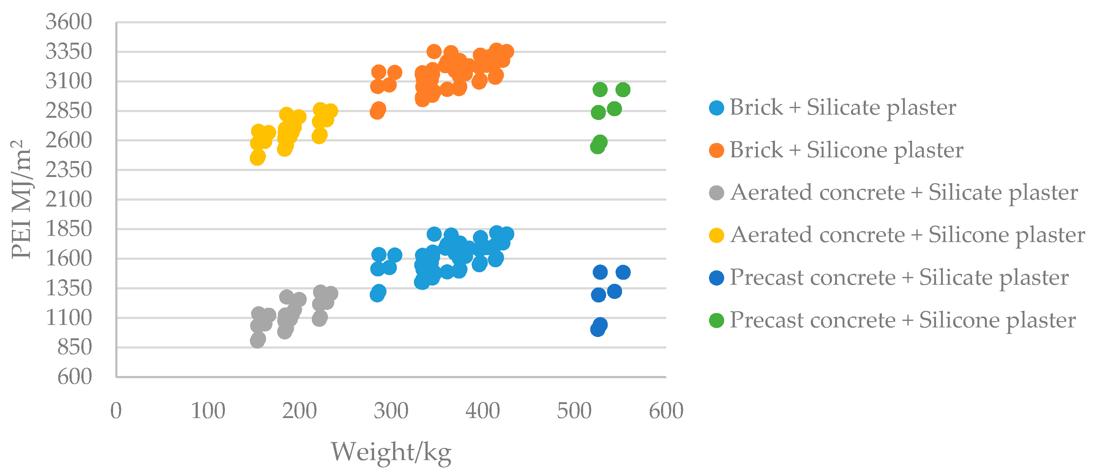
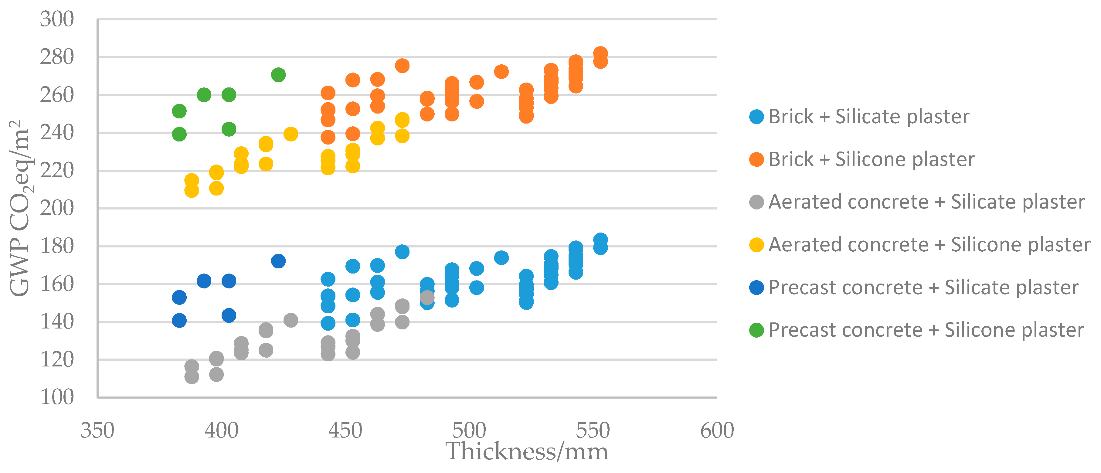
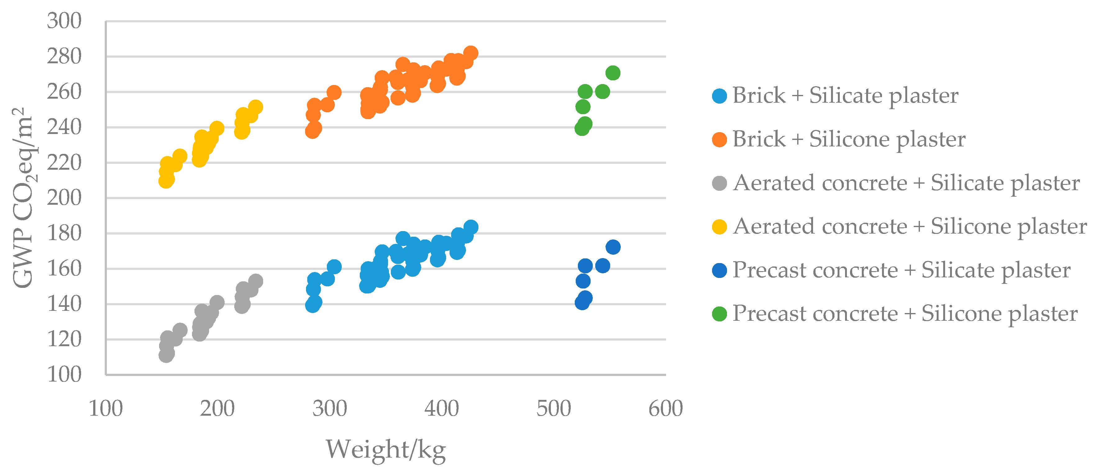
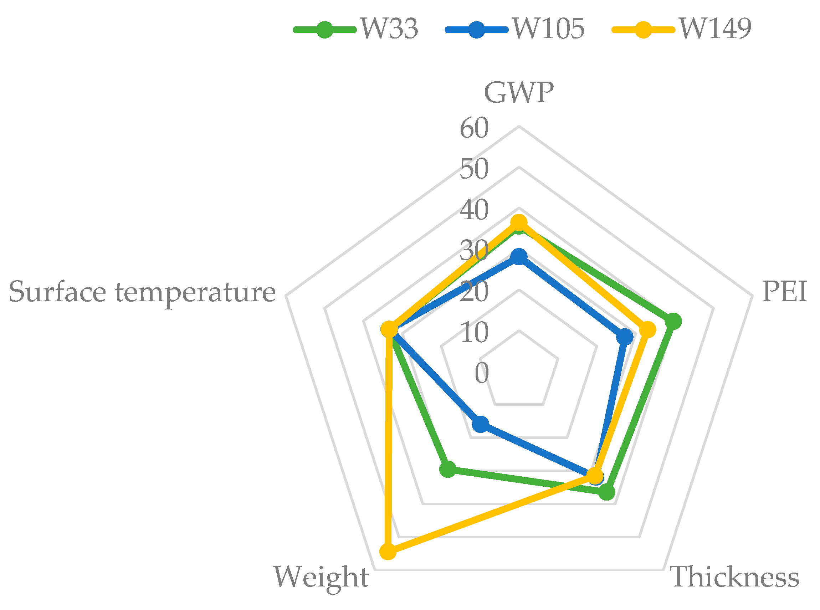
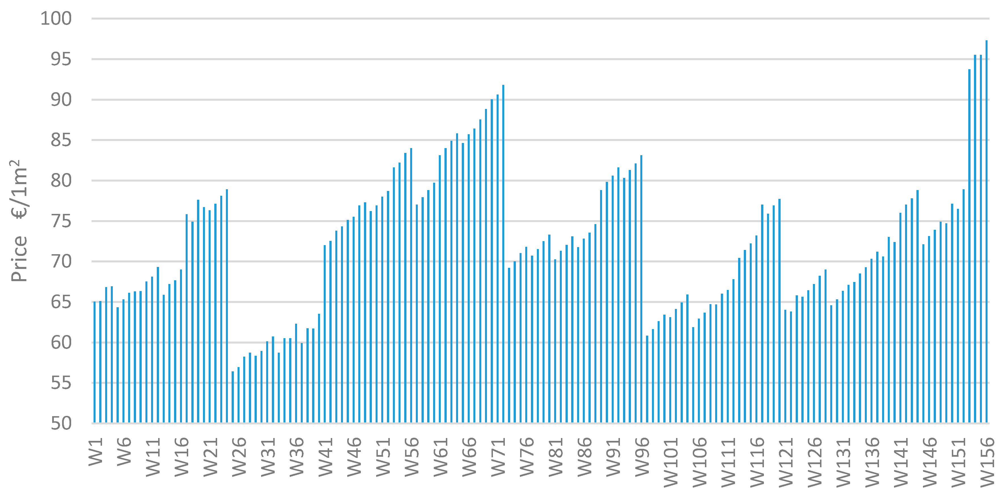
| Group | Interior Layer | Core | Thermal Insulation | Exterior Layer |
|---|---|---|---|---|
| W1–W8 | Lime–cement plaster | brick 380 mm | EPS, 80–100 mm | |
| W9–W16 | brick 380 mm | EPSg, 80–90 mm | ||
| W17–W24 | brick 380 mm | RW, 90–110 mm | ||
| W25–W32 | brick 300 mm | EPS, 120–140 mm | ||
| W33–W40 | brick 300 mm | EPSg, 120 mm | ||
| W41–W48 | brick 300 mm | RW, 130–150 mm | ||
| W49–W56 | brick 440 mm | EPS, 60–70 mm | ||
| W57–W64 | brick 440 mm | EPSg, 60 mm | ||
| W65–W72 | brick 440 mm | RW, 60–80 mm | ||
| W73–W80 | brick 440 mm | EPS, 80 mm | silicate/silicone | |
| W81–W88 | brick 440 mm | EPSg, 70 mm | plaster | |
| W89–W96 | brick 440 mm | RW, 80–90 mm | ||
| W97–W104 | AC 300 mm | EPS, 80–100 mm | ||
| W105–W112 | AC 300 mm | EPSg, 70–90 mm | ||
| W113–W120 | AC 300 mm | RW, 80–110 mm | ||
| W121–W128 | AC 375 mm | EPS, 50–80 mm | ||
| W129–W136 | AC 375 mm | EPSg, 50–70 mm | ||
| W137–W144 | AC 375 mm | RW, 60–90 mm | ||
| W145–W148 | RC 200 mm | EPS, 170–180 mm | ||
| W149–W152 | RC 200 mm | EPSg, 160 mm | ||
| W153–W156 | RC 200 mm | RW, 180–200 mm |
| Wall Alternative | Interior Plaster | Core | Thermal Insulation | Exterior Plaster | |
|---|---|---|---|---|---|
| Group W1–W8 | W1 | lime–cement | brick 380 mm | EPS A, 90 mm | silicate |
| W2 | lime–cement | brick 380 mm | EPS B, 80 mm | silicate | |
| W3 | lime–cement | brick 380 mm | EPS A, 90 mm | silicone | |
| W4 | lime–cement | brick 380 mm | EPS B, 80 mm | silicone | |
| W5 | lime–cement | brick 380 mm | EPS A, 100 mm | silicate | |
| W6 | lime–cement | brick 380 mm | EPS B, 90 mm | silicate | |
| W7 | lime–cement | brick 380 mm | EPS A, 100 mm | silicone | |
| W8 | lime–cement | brick 380 mm | EPS B, 90 mm | silicone |
| No. of Layers | Thickness | Weight | θsi | |
|---|---|---|---|---|
| - | mm | kg/m2 | °C | |
| Minimum | 6.00 | 383.00 | 153.96 | 18.24 |
| Maximum | 7.00 | 553.00 | 553.06 | 18.33 |
| Variation span | 1.00 | 170.00 | 399.10 | 0.09 |
| Difference (min–max) | 14.3% | 30.7% | 72.2% | 0.5% |
| Mean | 6.08 | 474.03 | 320.33 | 18.29 |
| Median | 6.00 | 473.00 | 341.21 | 18.28 |
| Wall | Material Composition | Human Health DALY × 10−4 | Ecosystems Species/year × 10−6 | Resources $ | |
|---|---|---|---|---|---|
| Brick | W33 | lime–cement, brick 300 mm, EPSg A 120 mm, silicate plaster | 2.78 | 1.24 | 555.1 |
| AC | W105 | lime–cement, AC 300 mm, EPSg A 70 mm, silicate plaster | 2.18 | 0.98 | 380.9 |
| RC | W149 | lime–cement, RC 200 mm, EPSg A 160 mm, silicate plaster | 2.80 | 1.23 | 462.3 |
| Correlated Parameters | Correlation Coefficient (R) |
|---|---|
| PEI/Thickness | 0.73 |
| PEI/Weight | 0.62 |
| Correlated Parameters | Correlation Coefficient (R) |
|---|---|
| GWP/Thickness | 0.72 |
| GWP/Weight | 0.78 |
| Qi | Wall Alternative |
|---|---|
| 1.25 | W105 |
| 1.30 | W106 |
| 1.58 | W101 |
| 1.80 | W97 |
| 1.83 | W117 |
| 2.00 | W113 |
| 2.11 | W107 |
| 2.16 | W108 |
| 2.36 | W122 |
| 2.45 | W103 |
| Wall/Phase | W33 | W105 | W149 | |||
|---|---|---|---|---|---|---|
| Production phase | 58.72 | 61.87 | 74.72 | |||
| Construction phase | 29.24 | 16.34 | 92.31 | |||
| Operational phase | 27.30 | 27.30 | 27.30 | |||
| out of which | IP * | EP ** | IP * | EP ** | IP * | EP ** |
| 10.00 | 17.30 | 10.00 | 17.30 | 10.00 | 17.30 | |
| Disposal A *** | 2.65 | 1.53 | 6.35 | |||
| including | BW70% | MCW30% | AW70% | MCW30% | RCW70% | MCW30% |
| 1.45 | 1.20 | 0.76 | 0.77 | 2.57 | 3.68 | |
| Total costs | 117.64 | 106.77 | 200.31 | |||
| Disposal B *** | MCW100% 4.84 | MCW100% 2.62 | MCW100% 8.93 | |||
| Total costs | 119.83 | 107.86 | 202.99 | |||
© 2019 by the authors. Licensee MDPI, Basel, Switzerland. This article is an open access article distributed under the terms and conditions of the Creative Commons Attribution (CC BY) license (http://creativecommons.org/licenses/by/4.0/).
Share and Cite
Estokova, A.; Ondova, M.; Wolfova, M.; Paulikova, A.; Toth, S. Examination of Bearing Walls Regarding Their Environmental Performance. Energies 2019, 12, 260. https://doi.org/10.3390/en12020260
Estokova A, Ondova M, Wolfova M, Paulikova A, Toth S. Examination of Bearing Walls Regarding Their Environmental Performance. Energies. 2019; 12(2):260. https://doi.org/10.3390/en12020260
Chicago/Turabian StyleEstokova, Adriana, Marcela Ondova, Martina Wolfova, Alena Paulikova, and Stanislav Toth. 2019. "Examination of Bearing Walls Regarding Their Environmental Performance" Energies 12, no. 2: 260. https://doi.org/10.3390/en12020260






