The Effect of Climate Conditions on the Relation between Energy Efficiency and Urban Form
Abstract
:1. Introduction
1.1. State of the Art
1.2. Scope of the Research
2. Methodology
2.1. Study Area and Climate
2.2. Urban Block Typologies Description and Analysis
- Group 1, includes buildings with 7 floors corresponding to a 22 m height, a coverage ratio ranging from 0.61 to 0.74 and a building ratio ranging from 4.24 to 5.61 (Table 1). The surface to volume ratio (S/V) ranges from 0.296 to 0.378. All buildings have 6 typical floors with a 3.00 m height and a ground floor with a 4.00 m height representing a non-residential use. Section geometry towards the street is described by a height to width (H/W) ratio of 1.47.
- Group 2 includes urban blocks with 5 floors and a corresponding height of 16 m. Coverage ratio ranges from 0.69 to 0.85 and building ratio from 3.14 to 4.24 (Table 2). All buildings have 4 typical floors with a 3.00 m height and a ground floor with a 4.00 m height with a non-residential use. Section geometry towards the street is described by a height to width (H/W) ratio of 1.07.
- Group 3 includes buildings with a height of 10 m corresponding to 3 floors that consist of two typical floors having a three meter height and a ground floor with a 4.00 m height with a non-residential use. Coverage ratio ranges from 0.67 to 0.80 and building ratio from 2.00 to 2.41(Table 3). Section geometry towards the street is described by a height to width (H/W) ratio of 0.67.
2.3. Energy Demand Calculation
3. Analysis and Results
3.1. Definitions of the Parameters of the Analysis
- The inner court perimeter
- The urban block plot overall surface
- Traditional compactness (S/V)
- Size factor (V1/3) and
- Form factor (S/V2/3)
3.2. Space Load Demand Results
3.3. Correlation of Form Parameters to Space Load Demand
3.4. Regression Models for the Two Climates
- TLTh is the total load demand value for the city of Thessaloniki,
- TLH is the total load demand value for the city of Heraklion,
- CP/PS is the Inner Court index,
- PS is the urban block plot surface,
- H is the urban blocks’ building height and,
- S/V is the surface to volume ratio.
3.5. Regression Model’s Validation
4. Discussion
5. Conclusions
Acknowledgments
Author Contributions
Conflicts of Interest
References
- Jenks, M.; Burton, E.; Williams, K. (Eds.) The Compact City: A Sustainable Urban Form? Oxford Brookes University: Oxford, UK, 1996. [Google Scholar]
- Johns, F. Sustainable urbanity in a powerful but fragile landscape. In Future Forms and Design for Sustainable Cities; Jenks, M., Dempsey, N., Eds.; Architectural Press: New York, NY, USA, 2005; pp. 245–262. [Google Scholar]
- Bierens de Haan, C. Entre écovillages et projets d’architectes, les écoquartiers. Urbanisme 2006, 348, 41–44. [Google Scholar]
- Hildebrand, F. Designing the City, towards a More Sustainable Urban Form; E & FN Spon: New York, NY, USA, 1999. [Google Scholar]
- Miller, D.; De Roo, G. Integrating City Planning and Environmental Improvement: Practical Strategies for Sustainable Urban Development; Ashgate Publishing Ltd.: Farnham, UK, 1999. [Google Scholar]
- Owens, S. Energy, Planning and Urban Form; Peon: London, UK, 1986. [Google Scholar]
- Guy, S.; Marvin, S. Models and pathways: The diversity of sustainable urban futures. In Achieving Sustainable Urban Form; Jenks, M., Williams, K., Burton, E., Eds.; Routledge: London, UK, 2001; pp. 9–18. [Google Scholar]
- Hassan, A.M.; Lee, H. The paradox of the sustainable city: Definitions and examples. Environ. Dev. Sustain. 2015, 17, 1267–1285. [Google Scholar] [CrossRef]
- Ratti, C.; Baker, N.; Steemers, K. Energy consumption and urban texture. Energy Build. 2005, 37, 762–776. [Google Scholar] [CrossRef]
- Papa, R.; Gargiulo, C.; Zucaro, F. Urban systems and energy consumptions: A critical approach. TeMA J. Land Use Mobil. Environ. 2014, 783–792. [Google Scholar] [CrossRef]
- Adolphe, L. A simplified model of urban morphology: Application to an analysis of environmental performance of cities. Environ. Plan. B Plan. Des. 2001, 28, 183–200. [Google Scholar] [CrossRef]
- Ratti, C.; Robinson, D.; Baker, N.; Steemers, K. LT urban: The energy modelling of urban form. In Architecture, City, Environment: Proceedings of PLEA 2000; Steemers, K., Yannas, S., Eds.; James and James (Science Publishers) Ltd.: London, UK, 2000; pp. 660–665. [Google Scholar]
- Martin, L.; March, L. Urban Space and Structures; Cambridge University Press: Cambridge, UK, 1972. [Google Scholar]
- Steadman, P.; Brown, F. Estimating the exposed surface area of the domestic stock. In Energy and Urban Built Form; Hawkes, D., Owners, J., Rickaby, P., Steadman, P., Eds.; Butterworth-Heinemann: Cambridge, UK, 1987; pp. 113–131. [Google Scholar]
- Steadman, P.H.; Hamilton, I.; Evans, S. Energy and urban built form: An empirical and statistical approach. Build. Res. Inf. 2014, 42, 17–31. [Google Scholar] [CrossRef]
- Rode, P.H.; Keim, C.H.; Robazza, G.; Viejo, P.; Schofield, J. Cities and energy: Urban morphology and residential heat-energy demand. Environ. Plan. B Plan. Des. 2014, 41, 138–162. [Google Scholar] [CrossRef] [Green Version]
- Martins, T.A.L.; Adolphe, L.; Bastos, L.E.G. From solar constraints to urban design opportunities: Optimization of built form typologies in a Brazilian tropical city. Energy Build. 2014, 76, 43–56. [Google Scholar] [CrossRef]
- Randall, T.H. (Ed.) Sustainable Urban Design: An Environmental Approach; Spon Press: London, UK, 2005. [Google Scholar]
- Gauzin-Muller, D. L’Architecture écologique, 29 Exemples Européens; Le Moniteur: Paris, France, 2001. [Google Scholar]
- Niemasz, J.; Sargent, J.; Reinhart, C.F. Solar zoning and energy in detached dwellings. Environ. Plan. B Plan. Des. 2013, 40, 801–813. [Google Scholar] [CrossRef]
- Steemers, K. Environmental issues of building design. In Environmental Design of Urban Buildings; Santamouris, M., Ed.; Earthscan: London, UK, 2006; pp. 46–60. [Google Scholar]
- Carmona, M.; Tiedell, S.; Heath, T.; Oc, T. Public Places, Urban Spaces: The Dimensions of Urban Design; Elsevier: Amsterdam, The Netherlands, 2010. [Google Scholar]
- Baker, N.; Steemers, K. Energy and Environment in Architecture: A Technical Design Guide; Taylor & Francis: Abingdon, UK, 2005. [Google Scholar]
- Salat, S. Energy Loads, CO2 emissions, and building stocks: Morphologies, typologies energy systems and behaviour. Build. Res. Inf. 2009, 37, 598–609. [Google Scholar] [CrossRef]
- Hargreaves, A.; Cheng, V.; Deshmukh, S.; Leach, M.; Steemers, K. Forecasting how residential urban form affects the regional carbon savings and costs of retrofitting and decentralized energy supply. Appl. Energy 2017, 186, 549–561. [Google Scholar] [CrossRef]
- Compagnon, R. PRECis: Assessing the Potential for Renewable Energy in Cities, Solar and Daylight Availability in Urban Areas. 2000. Available online: http://raphael.compagno.home.hefr.ch/ref/PRECIS_EIF_FINAL.pdf (accessed on 16 December 2017).
- Sarralde, J.J.; Quinn, D.J.; Wiesmann, D.; Steemers, K. Solar energy and urban morphology: Scenarios for increasing the renewable energy potential of neighbourhoods in London. Renew. Energy 2015, 73, 10–17. [Google Scholar] [CrossRef]
- Yamaguchi, Y.; Shimoda, Y.; Mizuno, M. Proposal of a modeling approach considering urban form for evaluation of city level energy management. Energy Build. 2007, 39, 580–592. [Google Scholar] [CrossRef]
- Yin, Y.; Mizokami, S.H.; Aikawa, K. Compact development and energy consumption: Scenario analysis of urban structures based on behavior simulation. Appl. Energy 2015, 159, 449–457. [Google Scholar] [CrossRef]
- Larkham, P. Understanding urban form? Urban Des. 2005, 93, 22–24. [Google Scholar]
- Oliveira, V. Urban Morphology: An Introduction to the Study of the Physical Form of Cities; Springer: Cham, Switzerland, 2016; pp. 7–30. [Google Scholar]
- Salat, S. Energy and bioclimatic efficiency of urban morphologies: A comparative analysis of Asian and European cities. In Proceedings of the Conference on Sustainable Building South East Asia, Kuala Lumpur, Malaysia, 5–7 November 2007. [Google Scholar]
- TOTEE 20701-3/2010. Climate Data of Greek Regions; Ministry of Environment, Energy and Climate Change, Special Secretariat for the Environment and Energy Inspection, Special Service of Energy Inspectors, Technical Chamber of Greece: Athens, Greece, 2010. [Google Scholar]
- Lévy, A. Formes urbaines et significations: Revisiter la morphologie urbaine. Espaces et Sociétés 2005, 25–48. [Google Scholar] [CrossRef]
- Hellenic Statistical Authority (ELSTAT). Census. 2011. Available online: http://www.statistics.gr/ (accessed on 16 December 2017).
- U.S. Deparment of Energy Website: Energy Plus Energy Simulation Software. Available online: http://apps1.eere.energy.gov/buildings/energyplus/cfm/weather_data3.cfm/region=6_europe_wmo_region_6/country=GRC/cname=Greece (accessed on 30 June 2017).
- Tsirigoti, D. A Study of the Impact of Urban Morphology on the Energy Performance of the Building Shell through the Assessment of Geometry Parameters of the Urban Block. Ph.D. Thesis, Aristotle University of Thessaloniki, Thessaloniki, Greek, 2016. [Google Scholar]
- Bourdic, L.; Salat, S.; Nowacki, C. Assessing cities: A new system of cross-scale spatial indicators. Build. Res. Inf. 2012, 40, 592–605. [Google Scholar] [CrossRef]
- Dascalaki, E.G.; Droutsa, K.G.; Balaras, C.A.; Kontoyiannidis, S. Greek Residential Buildings Typology. Energy Saving Potential (In Greek). EPISCOPE and TABULA Project. 2016. Available online: http://episcope.eu/building-typology/country/gr/ (accessed on 16 December 2017).
- Dascalaki, E.G.; Droutsa, K.G.; Balaras, C.A.; Kontoyiannidis, S. Typology Approach for Building Stock Energy Assessment. 2012. Available online: http://episcope.eu (accessed on 16 December 2017).
- Yaşa, E.; Ok, V. Evaluation of the effects of courtyard building shapes on solar heat gains and energy efficiency according to different climatic regions. Energy Build. 2014, 73, 192–199. [Google Scholar] [CrossRef]
- Manioğlu, G.; Koçlar Oral, G. Effect of Courtyard Shape Factor on Heating and Cooling Energy Loads in Hot-dry Climatic Zone. Energy Procedia 2015, 78, 2100–2105. [Google Scholar] [CrossRef]
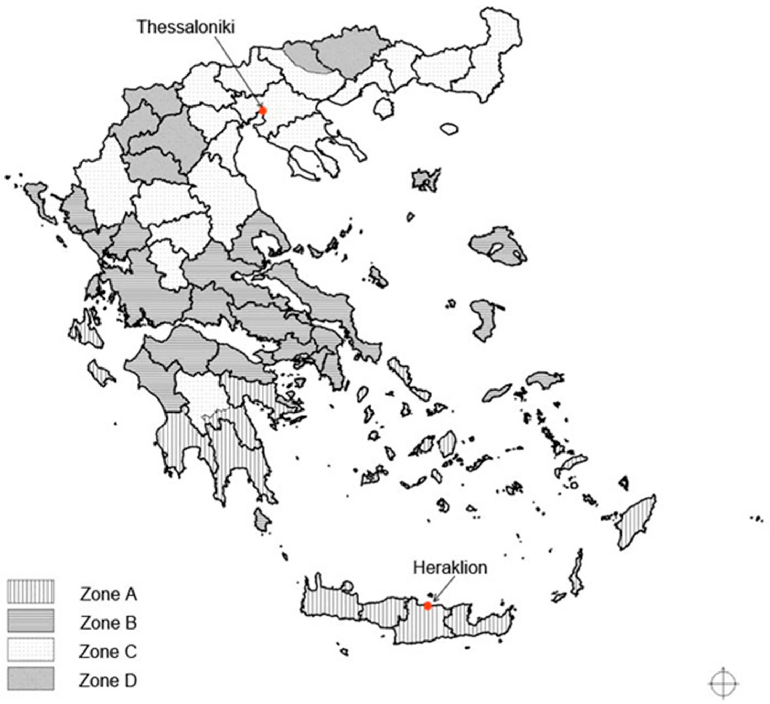
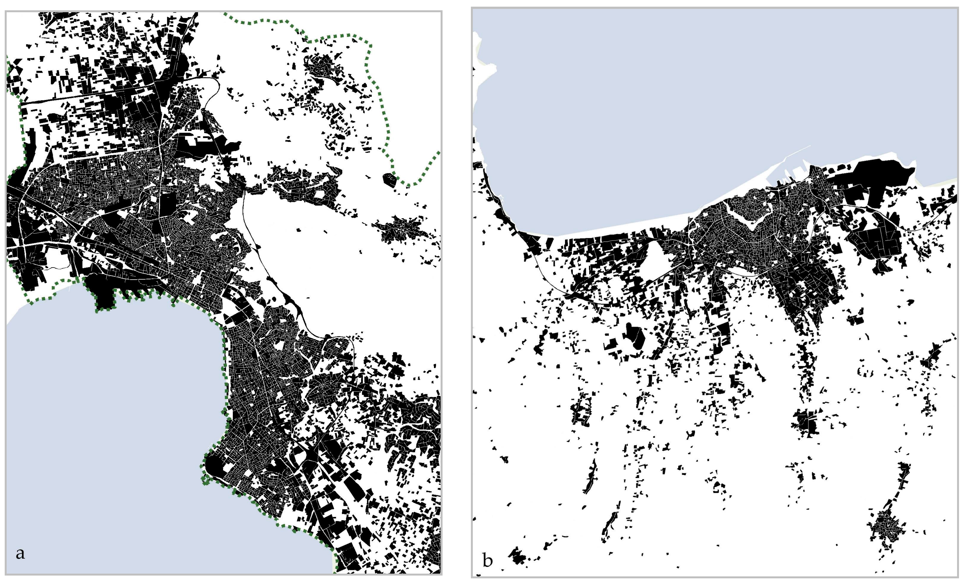
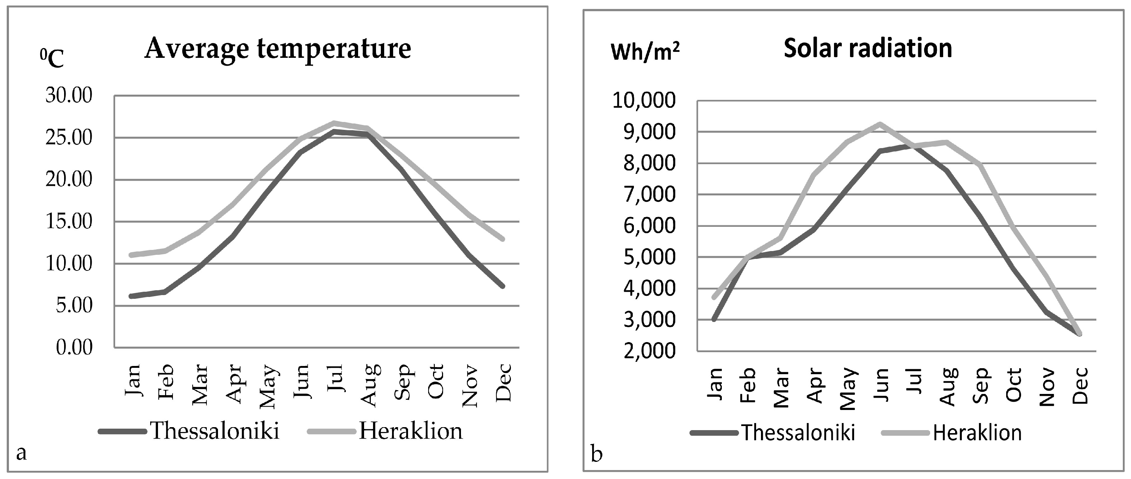
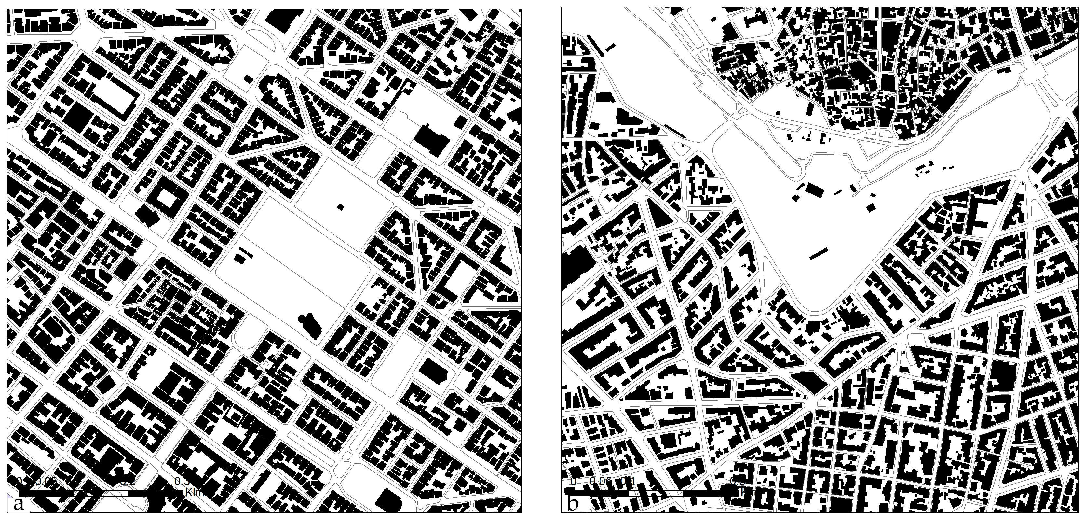

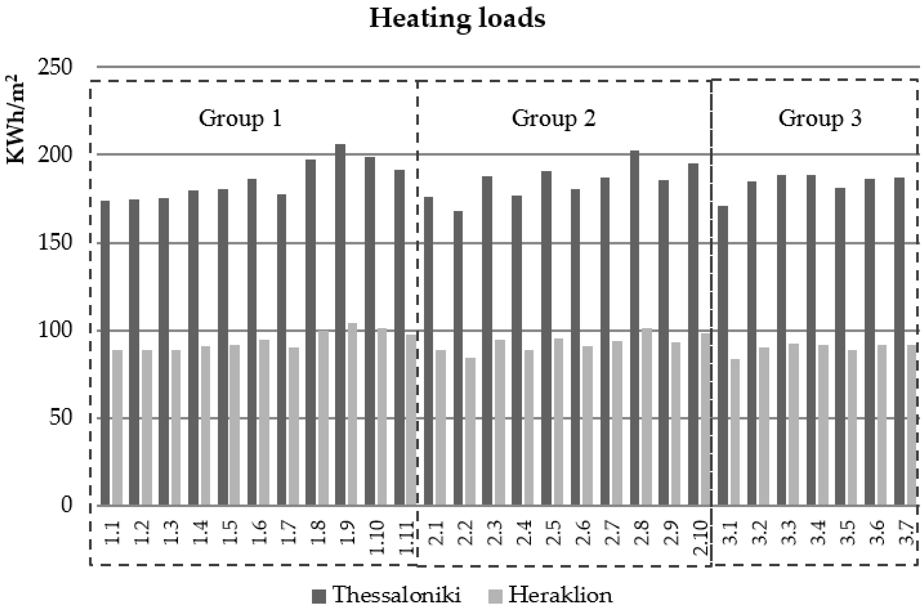
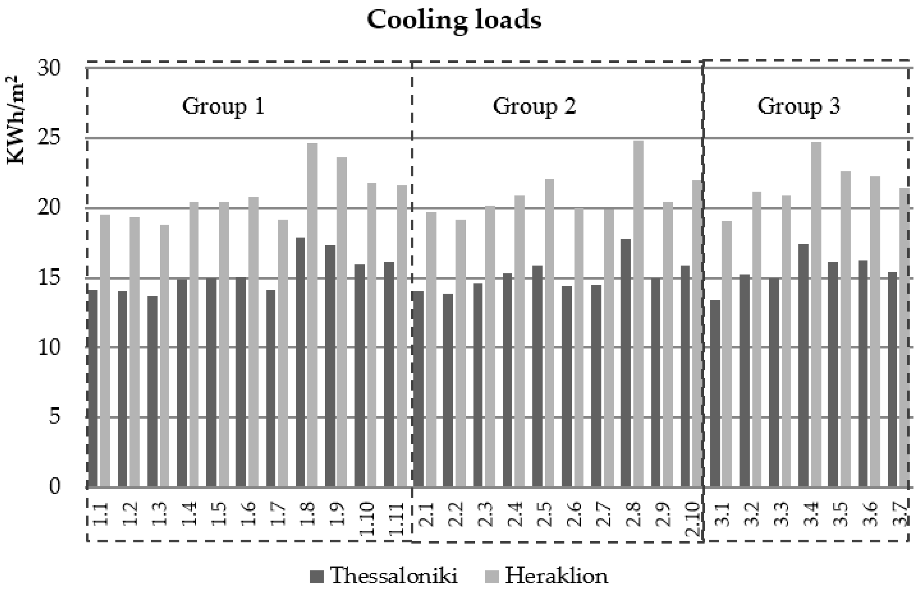

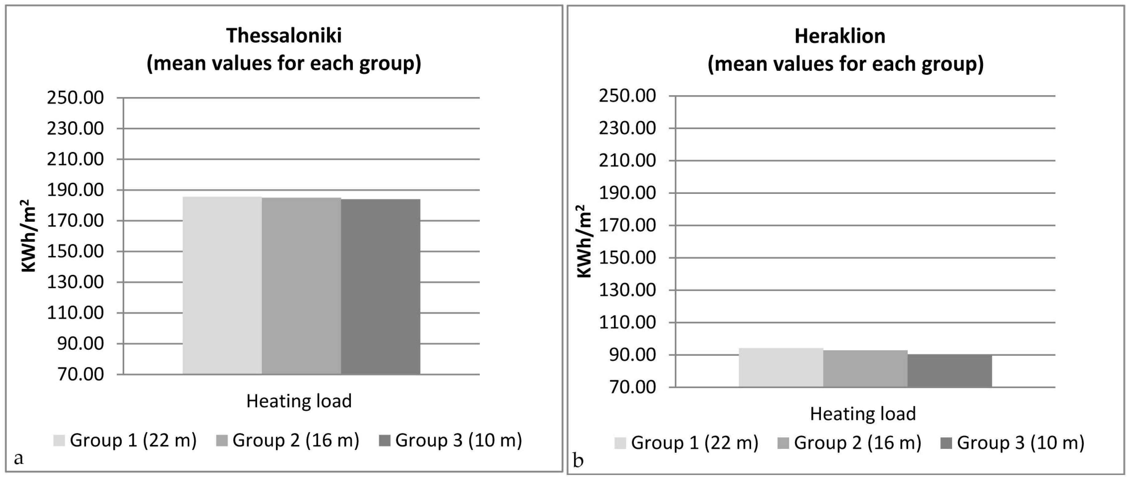
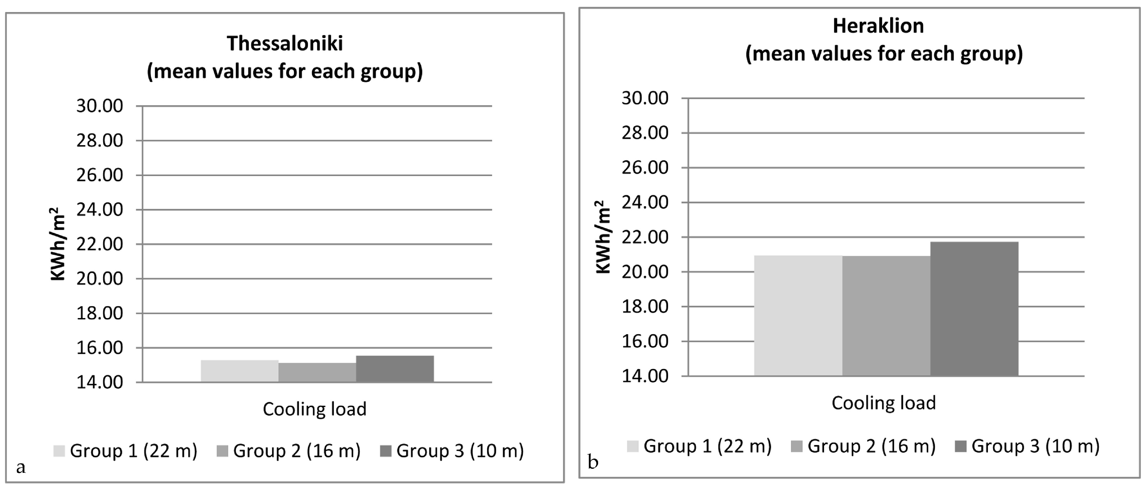
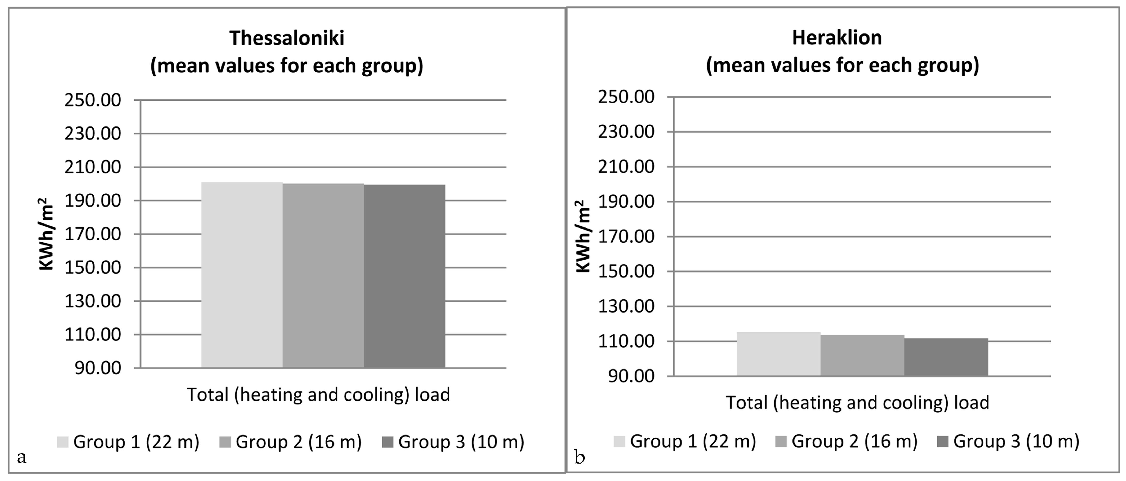
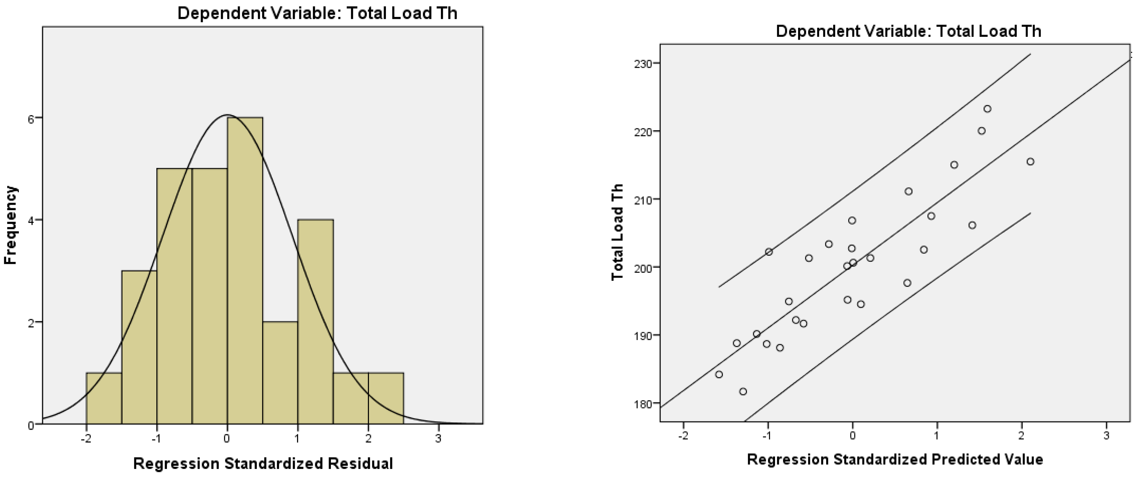
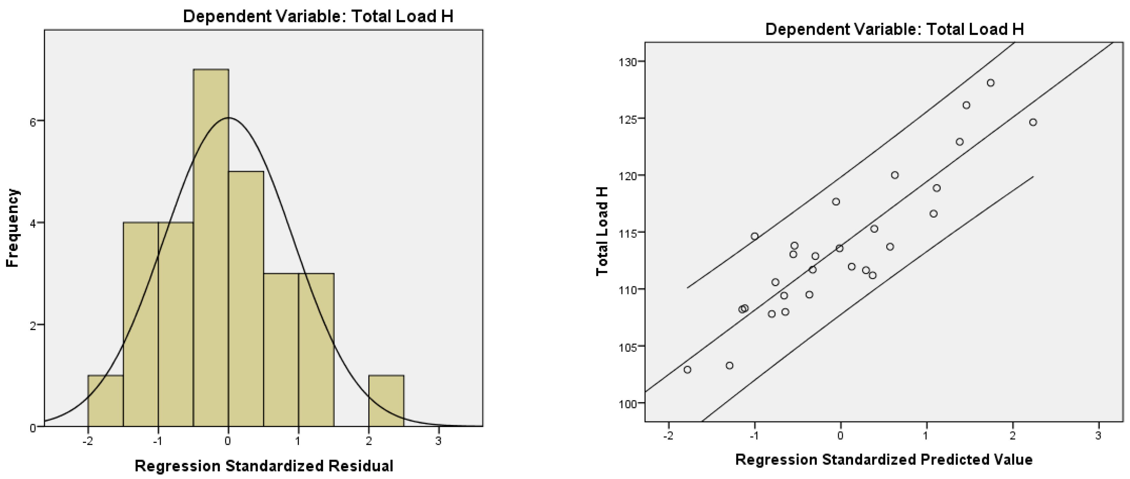
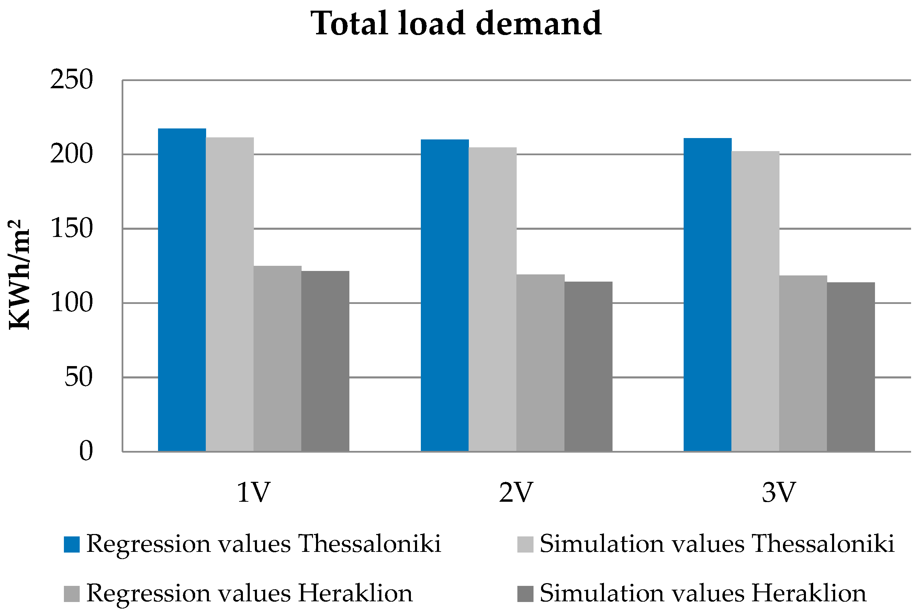
| Urban Block | Urban Block Surface (m2) | Plan | 3D Model | Inner Court Perimeter (m) | Height (m) | Coverage Ratio | Building Ratio | S/V | Section Geometry H/W |
|---|---|---|---|---|---|---|---|---|---|
| 1.1 | 5016 |  |  | 544 | 22.00 | 0.74 | 5.21 | 0.32 |  1.47 |
| 1.2 | 6864 |  |  | 742 | 22.00 | 0.69 | 4.83 | 0.32 |  1.47 |
| 1.3 | 5610 |  |  | 625 | 22.00 | 0.75 | 5.23 | 0.32 |  1.47 |
| 1.4 | 3120 |  |  | 297 | 22.00 | 0.74 | 5.16 | 0.32 |  1.47 |
| 1.5 | 3380 |  |  | 369 | 22.00 | 0.76 | 5.32 | 0.33 |  1.47 |
| 1.6 | 2880 |  |  | 305 | 22.00 | 0.77 | 5.39 | 0.34 |  1.47 |
| 1.7 | 3800 |  |  | 326 | 22.00 | 0.80 | 5.61 | 0.30 |  1.47 |
| 1.8 | 1155 |  |  | 79 | 22.00 | 0.63 | 4.40 | 0.38 |  1.47 |
| 1.9 | 1914 |  |  | 141 | 22.00 | 0.61 | 4.24 | 0.37 |  1.47 |
| 1.10 | 1716 |  |  | 111 | 22.00 | 0.67 | 4.72 | 0.33 |  1.47 |
| 1.11 | 2418 |  |  | 165 | 22.00 | 0.68 | 4.76 | 0.34 |  1.47 |
| Urban Block | Urban Block Surface (m2) | Plan | 3D Model | Inner Court Perimeter (m) | Height (m) | Coverage RATIO | Building Ratio | S/V | Section Geometry H/W |
|---|---|---|---|---|---|---|---|---|---|
| 2.1 | 4224 |  |  | 417 | 16.00 | 0.74 | 3.70 | 0.35 |  1.07 |
| 2.2 | 5400 |  |  | 600 | 16.00 | 0.69 | 3.46 | 0.37 |  1.07 |
| 2.3 | 4762 |  |  | 539 | 16.00 | 0.72 | 3.58 | 0.38 |  1.07 |
| 2.4 | 3300 |  |  | 296 | 16.00 | 0.69 | 3.43 | 0.35 |  1.07 |
| 2.5 | 3003 |  |  | 345 | 16.00 | 0.71 | 3.53 | 0.40 |  1.07 |
| 2.6 | 3382 |  |  | 371 | 16.00 | 0.78 | 3.90 | 0.36 |  1.07 |
| 2.7 | 3451 |  |  | 383 | 16.00 | 0.82 | 4.11 | 0.38 |  1.07 |
| 2.8 | 1155 |  |  | 80 | 16.00 | 0.63 | 3.14 | 0.42 |  1.07 |
| 2.9 | 1666 |  |  | 168 | 16.00 | 0.83 | 4.17 | 0.37 |  1.07 |
| 2.10 | 1364 |  |  | 111 | 16.00 | 0.85 | 4.24 | 0.38 |  1.07 |
| Urban Block | Urban Block Surface (m2) | Plan | 3D Model | Inner Court Perimeter (m) | Height (m) | Coverage Ratio | Building Ratio | S/V | Section Geometry H/W |
|---|---|---|---|---|---|---|---|---|---|
| 3.1 | 6185 |  |  | 593 | 10.00 | 0.67 | 2.01 | 0.43 |  0.67 |
| 3.2 | 3708 |  |  | 359 | 10.00 | 0.70 | 2.10 | 0.47 |  0.67 |
| 3.3 | 4250 |  |  | 471 | 10.00 | 0.80 | 2.41 | 0.48 |  0.67 |
| 3.4 | 1188 |  |  | 134 | 10.00 | 0.78 | 2.35 | 0.52 |  0.67 |
| 3.5 | 1904 |  |  | 171 | 10.00 | 0.72 | 2.17 | 0.47 |  0.67 |
| 3.6 | 2184 |  |  | 154 | 10.00 | 0.67 | 2.00 | 0.47 |  0.67 |
| 3.7 | 2925 |  |  | 358 | 10.00 | 0.79 | 2.36 | 0.48 |  0.67 |
| Construction Element | U-Value (W/m2 K) |
|---|---|
| Brick walls | 1.72 |
| Concrete walls | 3.25 |
| Roof horizontal slab | 2.11 |
| Ground floor concrete slab | 2.65 |
| Windows | 5.81 |
| Mean Values | |||
|---|---|---|---|
| Heating Load | Cooling Load | Total Load | |
| Thessaloniki (KWh/m2) | 184.97 | 15.29 | 200.26 |
| Heraklion (KWh/m2) | 92.67 | 21.13 | 113.80 |
| Absolute difference (KWh/m2) | 92.30 | 5.84 | 86.46 |
| Percentage of change (%) | −49.90 | 38.18 | −43.18 |
| Max | Thessaloniki | Heraklion | |||||
|---|---|---|---|---|---|---|---|
| Heating Loads | Cooling Loads | Total Loads | Heating Loads | Cooling Loads | Total Loads | ||
| Group 1 | plan & block n° |  1.9 |  1.8 |  1.9 |  1.9 |  1.8 |  1.9 |
| size (m2) | 1914 | 1155 | 1914 | 1914 | 1155 | 1914 | |
| Group 2 | plan & block n° |  2.8 |  2.8 |  2.8 |  2.8 |  2.8 |  2.8 |
| size (m2) | 1155 | 1155 | 1155 | 1155 | 1155 | 1155 | |
| Group 3 | plan & block n° |  3.4 |  3.4 |  3.4 |  3.3 |  3.4 |  3.4 |
| size (m2) | 1188 | 1188 | 1188 | 4250 | 1188 | 1188 | |
| Max | Thessaloniki | Heraklion | |||||
|---|---|---|---|---|---|---|---|
| Heating Loads | Cooling Loads | Total Loads | Heating Loads | Cooling Loads | Total Loads | ||
| Group 1 | plan & block n° |  1.1 |  1.3 |  1.1 |  1.1 |  1.3 |  1.3 |
| size (m2) | 5016 | 5610 | 5016 | 5016 | 5610 | 5610 | |
| Group 2 | plan & block n° |  2.2 |  2.2 |  2.2 |  2.2 |  2.2 |  2.2 |
| size (m2) | 5400 | 5400 | 5400 | 5400 | 5400 | 5400 | |
| Group 3 | plan & block n° |  3.1 |  3.1 |  3.1 |  3.1 |  3.1 |  3.1 |
| size (m2) | 6185 | 6185 | 6185 | 6185 | 6185 | 6185 | |
| Thessaloniki Group 1 | ||||||
|---|---|---|---|---|---|---|
| Coverage Ratio | Building Ratio | S/V | Inner Court Perimeter | Block Surface | ||
| Heating loads | Pearson Correlation | −0.790 ** | −0.789 ** | 0.799 ** | −0.845 ** | −0.803 ** |
| Sig. (2-tailed) | 0.004 | 0.004 | 0.003 | 0.001 | 0.003 | |
| Cooling loads | Pearson Correlation | −0.809 ** | −0.811 ** | 0.900 ** | −0.844 ** | −0.810 ** |
| Sig. (2-tailed) | 0.003 | 0.002 | 0.000 | 0.001 | 0.002 | |
| Total loads | Pearson Correlation | −0.799 ** | −0.798 ** | 0.816 ** | −0.851 ** | −0.810 ** |
| Sig. (2-tailed) | 0.003 | 0.003 | 0.002 | 0.001 | 0.002 | |
| Heraklion Group 1 | ||||||
|---|---|---|---|---|---|---|
| Coverage Ratio | Building Ratio | S/V | Inner Court Perimeter | Block Surface | ||
| Heating loads | Pearson Correlation | −0.789 ** | −0.787 ** | 0.788 ** | −0.843 ** | −0.812 ** |
| Sig. (2-tailed) | 0.004 | 0.004 | 0.004 | 0.001 | 0.002 | |
| Cooling loads | Pearson Correlation | −0.813 ** | −0.815 ** | 0.928 ** | −0.813 ** | 0.994 ** |
| Sig. (2-tailed) | 0.002 | 0.002 | 0.000 | 0.002 | 0.000 | |
| Total loads | Pearson Correlation | −0.810 ** | −0.810 ** | 0.839 ** | −0.852 ** | 0.943 ** |
| Sig. (2-tailed) | 0.003 | 0.003 | 0.001 | 0.001 | 0.000 | |
| Thessaloniki Group 2 | ||||||
|---|---|---|---|---|---|---|
| Coverage Ratio | Building Ratio | S/V | Inner Court Perimeter | Block Surface | ||
| Heating loads | Pearson Correlation | 0.029 | 0.028 | 0.762 * | −0.587 | −0.775 ** |
| Sig. (2-tailed) | 0.936 | 0.940 | 0.010 | 0.075 | 0.008 | |
| Cooling loads | Pearson Correlation | −0.361 | −0.362 | 0.678 * | −0.752 * | −0.781 ** |
| Sig. (2-tailed) | 0.306 | 0.304 | 0.031 | 0.012 | 0.008 | |
| Total loads | Pearson Correlation | −0.011 | −0.013 | 0.766 ** | −0.614 | −0.788 ** |
| Sig. (2-tailed) | 0.975 | 0.972 | 0.010 | 0.059 | 0.007 | |
| Heraklion Group 2 | ||||||
|---|---|---|---|---|---|---|
| Coverage Ratio | Building Ratio | S/V | Inner Court Perimeter | Block Surface | ||
| Heating loads | Pearson Correlation | 0.049 | 0.048 | 0.754 * | −0.571 | −0.765 ** |
| Sig. (2-tailed) | 0.893 | 0.896 | 0.012 | 0.085 | 0.010 | |
| Cooling loads | Pearson Correlation | −0.401 | −0.402 | 0.714 * | −0.696 | −0.746 * |
| Sig. (2-tailed) | 0.251 | 0.249 | 0.020 | 0.025 | 0.013 | |
| Total loads | Pearson Correlation | −0.065 | −0.066 | 0.771 ** | −0.625 | −0.788 ** |
| Sig. (2-tailed) | 0.859 | 0.856 | 0.009 | 0.054 | 0.007 | |
| Thessaloniki Group 3 | ||||||
|---|---|---|---|---|---|---|
| Coverage Ratio | Building Ratio | S/V | Inner Court Perimeter | Block Surface | ||
| Heating loads | Pearson Correlation | 0.649 | 0.638 | 0.855 * | −0.366 | −0.688 |
| Sig. (2-tailed) | 0.115 | 0.123 | 0.014 | 0.420 | 0.088 | |
| Cooling loads | Pearson Correlation | 0.335 | 0.339 | 0.851 * | −0.813 * | −0.976 ** |
| Sig. (2-tailed) | 0.462 | 0.456 | 0.015 | 0.026 | 0.000 | |
| Total loads | Pearson Correlation | 0.622 | 0.613 | 0.889 ** | −0.457 | −0.764 * |
| Sig. (2-tailed) | 0.136 | 0.144 | 0.007 | 0.303 | 0.045 | |
| Heraklion Group 3 | ||||||
|---|---|---|---|---|---|---|
| Coverage Ratio | Building Ratio | S/V | Inner Court Perimeter | Block Surface | ||
| Heating loads | Pearson Correlation | 0.616 | 0.603 | 0.819 * | −0.351 | −0.656 |
| Sig. (2-tailed) | 0.141 | 0.152 | 0.024 | 0.441 | 0.109 | |
| Cooling loads | Pearson Correlation | 0.343 | 0.352 | 0.852 * | −0.809 * | −0.949 ** |
| Sig. (2-tailed) | 0.451 | 0.439 | 0.015 | 0.027 | 0.001 | |
| Total loads | Pearson Correlation | 0.569 | 0.564 | 0.918 ** | −0.574 | −0.844 * |
| Sig. (2-tailed) | 0.182 | 0.187 | 0.004 | 0.178 | 0.017 | |
| (a) Thessaloniki | |||
| Test of Normality | |||
| Kolmogorov-Smirnov a | |||
| Statistic | df | Sig. | |
| Total Load Th | 0.099 | 28 | 0.200 * |
| (b) Heraklion | |||
| Test of Normality | |||
| Kolmogorov-Smirnov a | |||
| Statistic | df | Sig. | |
| Total Load H | 0.143 | 28 | 0.152 |
| Coefficients a | ||||||||
|---|---|---|---|---|---|---|---|---|
| Model | Unstandardized Coefficients | Standardized Coefficients | t | Sig. | 95.0% Confidence Interval for B | |||
| B | Std. Error | Beta | Lower Bound | Upper Bound | ||||
| 1 | (Constant) | 129.799 | 29.365 | 4.420 | 0.000 | 69.054 | 190.544 | |
| CP/PS | −138.212 | 73.952 | −0.229 | −1.869 | 0.074 | −291.194 | 14.770 | |
| PS | −0.003 | 0.001 | −0.462 | −3.472 | 0.002 | −0.005 | −0.001 | |
| Height | 1.911 | 0.577 | 0.874 | 3.314 | 0.003 | 0.718 | 3.104 | |
| S/V | 160.838 | 46.940 | 0.927 | 3.426 | 0.002 | 63.735 | 257.941 | |
| Coefficients a | ||||||||
|---|---|---|---|---|---|---|---|---|
| Model | Unstandardized Coefficients | Standardized Coefficients | t | Sig. | 95.0% Confidence Interval for B | |||
| B | Std. Error | Beta | Lower Bound | Upper Bound | ||||
| 2 | (Constant) | 70.111 | 16.278 | 4.307 | 0.000 | 36.437 | 103.786 | |
| CP/PS | −86.178 | 40.996 | −0.238 | −2.102 | 0.047 | −170.984 | −1.372 | |
| PS | −0.002 | 0.000 | −0.460 | −3.740 | 0.001 | −0.003 | −0.001 | |
| Height | 1.323 | 0.320 | 1.010 | 4.139 | 0.000 | 0.662 | 1.984 | |
| S/V | 93.173 | 26.022 | 0.896 | 3.581 | 0.002 | 39.343 | 147.002 | |
| Model | R | R2 | Adjusted R2 | Std. Error of the Estimate | Change Statistics | Durbin-Watson | ||||
|---|---|---|---|---|---|---|---|---|---|---|
| R2 Change | F Change | df1 | df2 | Sig. F Change | ||||||
| 1 | 0.875 a | 0.765 | 0.724 | 5.533 | 0.765 | 18.721 | 4 | 23 | 0.000 | 1.841 |
| Model | R | R2 | Adjusted R2 | Std. Error of the Estimate | Change Statistics | Durbin-Watson | ||||
|---|---|---|---|---|---|---|---|---|---|---|
| R2 Change | F Change | df1 | df2 | Sig. F Change | ||||||
| 2 | 0.894 a | 0.799 | 0.764 | 3.067 | 0.799 | 22.867 | 4 | 23 | 0.000 | 1.774 |
| Collinearity Statistics | ||
|---|---|---|
| Tolerance | VIF | |
| CP/PS | 0.679 | 1.473 |
| PS | 0.578 | 1.731 |
| S/V | 0.147 | 6.813 |
| H | 0.139 | 7.171 |
| Urban Block | Urban Block Surface (m2) | Plan | 3D Model | Inner Court Perimeter (m) | Height (m) | Coverage Ratio | Building Ratio | S/V | Section Geometry H/W |
|---|---|---|---|---|---|---|---|---|---|
| 1V | 2550 |  |  | 310 | 22.00 | 0.58 | 4.09 | 0.39 |  1.47 |
| 2V | 2850 |  |  | 370 | 16.00 | 0.67 | 3.35 | 0.42 |  1.07 |
| 3V | 2625 |  |  | 320 | 10.00 | 0.66 | 1.98 | 0.49 |  0.67 |
© 2018 by the authors. Licensee MDPI, Basel, Switzerland. This article is an open access article distributed under the terms and conditions of the Creative Commons Attribution (CC BY) license (http://creativecommons.org/licenses/by/4.0/).
Share and Cite
Tsirigoti, D.; Tsikaloudaki, K. The Effect of Climate Conditions on the Relation between Energy Efficiency and Urban Form. Energies 2018, 11, 582. https://doi.org/10.3390/en11030582
Tsirigoti D, Tsikaloudaki K. The Effect of Climate Conditions on the Relation between Energy Efficiency and Urban Form. Energies. 2018; 11(3):582. https://doi.org/10.3390/en11030582
Chicago/Turabian StyleTsirigoti, Dimitra, and Katerina Tsikaloudaki. 2018. "The Effect of Climate Conditions on the Relation between Energy Efficiency and Urban Form" Energies 11, no. 3: 582. https://doi.org/10.3390/en11030582






