The Use of the Smart Technology for Creating an Inclusive Urban Public Space
Abstract
:1. Introduction
2. Methodology and Materials
2.1. Overview
2.2. Indicators of Inclusive Public Spaces
2.3. Presentation of the Case Study: Nablus City, Palestine
2.4. Data Collection
3. Results
3.1. Spatial Distribution of Public Spaces
3.2. Public Space Typologies
3.3. Facilities
3.4. Green and Humid Areas
3.5. Governance and Management
3.6. Safety
3.7. Category of the Public Space Users
3.8. Users’ Satisfaction
4. Discussion
4.1. Accessibility of Public Spaces
4.2. Smart Public Spaces
5. Conclusions
Author Contributions
Funding
Data Availability Statement
Conflicts of Interest
References
- World Health Organization, Regional Office for Europe. Urban Green Spaces and Health; WHO/EURO:2016-3352-43111-60341; World Health Organization, Regional Office for Europe: Geneva, Switzerland, 2016; Available online: https://apps.who.int/iris/handle/10665/345751 (accessed on 18 August 2023).
- UN. General Assembly Transforming Our World: The 2030 Agenda for Sustainable Development|Department of Economic and Social Affairs. 2015. Available online: https://sdgs.un.org/2030agenda (accessed on 14 March 2023).
- Yang, J.; Zhao, Y.; Zou, Y.; Xia, D.; Lou, S.; Liu, W.; Ji, K. Effects of Tree Species and Layout on the Outdoor Thermal Environment of Squares in Hot-Humid Areas of China. Buildings 2022, 12, 1867. [Google Scholar] [CrossRef]
- UN DESA. Goal 11|Department of Economic and Social Affairs. 2015. Available online: https://sdgs.un.org/goals/goal11 (accessed on 14 March 2023).
- OHCHR. Policy Guidelines for Inclusive Sustainable Development Goals: Sustainable Cities and Communities; OHCHR: Geneva, Switzerland, 2020. [Google Scholar]
- United Nations Department for Economic and Social Affairs. Sustainable Development Goals Report 2023: Special Edition; United Nations: San Francisco, CA, USA, 2023; Available online: https://unstats.un.org/sdgs/report/2023/ (accessed on 18 August 2023).
- Ahmimed, C. Inclusive Cities: Trends and New Initiatives; Department for Economic and Social Affairs (UNDESA) Division for Social Policy and Development: New York, NY, USA, 2018; Available online: https://www.un.org/development/desa/family/wp-content/uploads/sites/23/2018/05/Inclusivecities-DESAEGM16May2018CAHMIMED.pdf (accessed on 20 July 2023).
- WHO. Violence against Women. 2021. Available online: https://www.who.int/news-room/fact-sheets/detail/violence-against-women (accessed on 14 March 2023).
- Wellenstein, A.; García Mora, M.E. Breaking Barriers and Reconstructing a Disability-Inclusive Society. 3 December 2021. Available online: https://blogs.worldbank.org/latinamerica/breaking-barriers-and-reconstructing-disability-inclusive-society (accessed on 20 June 2023).
- Esfandfard, E.; Wahab, M.H.; Amat, R.C. Universal design in urban public spaces for people with disability. Case study of Tehran, Iran. Plan. Malays. 2018, 16. [Google Scholar] [CrossRef]
- Kent, E. Leading urban change with people powered public spaces. The history, and new directions, of the Placemaking movement. J. Public Space 2019, 4, 127–134. [Google Scholar] [CrossRef]
- Ellery, P.J.; Ellery, J. Strengthening Community Sense of Place through Placemaking. Urban Plan. 2019, 4, 237–248. [Google Scholar] [CrossRef]
- Ni, M.; Cattaneo, T. Design for Urban Resilience: A Case of Community-led Placemaking Approach in Shanghai China. In Cross-Cultural Design. Culture and Society; Lecture Notes in Computer Science; Rau, P.-L.P., Ed.; Springer International Publishing: Cham, Switzerland, 2019; pp. 207–222. [Google Scholar]
- Zhou, S. Understanding “Inclusiveness” in Public Space: Learning from Existing Approaches. sustain.ubc.ca. 20 September 2019. Available online: https://sustain.ubc.ca/about/resources/understanding-inclusiveness-public-space-learning-existing-approaches (accessed on 12 June 2023).
- Ahvenniemi, H.; Huovila, A.; Pinto-Seppä, I.; Airaksinen, M. What are the differences between sustainable and smart cities? Cities 2017, 60, 234–245. [Google Scholar] [CrossRef]
- Angelidou, M.; Psaltoglou, A.; Komninos, N.; Kakderi, C.; Tsarchopoulos, P.; Panori, A. Enhancing sustainable urban development through smart city applications. J. Sci. Technol. Policy Manag. 2017, 9, 146–169. [Google Scholar] [CrossRef]
- Granier, B.; Kudo, H. How are citizens involved in smart cities? Analysing citizen participation in Japanese “Smart Communities”. Inf. Polity 2016, 21, 61–76. [Google Scholar] [CrossRef]
- Cardullo, P.; Kitchin, R. Being a ‘citizen’ in the smart city: Up and down the scaffold of smart citizen participation in Dublin, Ireland. GeoJournal 2019, 84, 1–13. [Google Scholar] [CrossRef]
- Prandi, C.; Barricelli, B.R.; Mirri, S.; Fogli, D. Accessible wayfinding and navigation: A systematic mapping study. Univ. Access Inf. Soc. 2023, 22, 185–212. [Google Scholar] [CrossRef]
- Bastos, D.; Fernández-Caballero, A.; Pereira, A.; Rocha, N.P. Smart City Applications to Promote Citizen Participation in City Management and Governance: A Systematic Review. Informatics 2022, 9, 89. [Google Scholar] [CrossRef]
- Chiu, C.-C.; Lee, L.-C. System satisfaction survey for the App to integrate search and augmented reality with geographical information technology. Microsyst. Technol. 2018, 24, 319–341. [Google Scholar] [CrossRef]
- Lau, B.P.L.; Wijerathne, N.; Ng, B.K.K.; Yuen, C. Sensor Fusion for Public Space Utilization Monitoring in a Smart City. IEEE Internet Things J. 2018, 5, 473–481. [Google Scholar] [CrossRef]
- Dick, E. Current and Potential Uses of AR/VR for Equity and Inclusion. Available online: https://itif.org/publications/2021/06/01/current-and-potential-uses-arvr-equity-and-inclusion/ (accessed on 20 July 2023).
- McKenna, H.P. Adaptive Reuse of Cultural Heritage Elements and Fragments in Public Spaces: The Internet of Cultural Things and Applications as Infrastructures for Learning in Smart Cities. In Proceedings of the 2017 13th International Conference on Signal-Image Technology & Internet-Based Systems (SITIS), Jaipur, India, 4–7 December 2017; pp. 479–484. [Google Scholar] [CrossRef]
- Glebova, E.; Desbordes, M. Smart Sports in Smart Cities. In Smart Cities and Tourism: Co-Creating Experiences, Challenges and Opportunities: Co-Creating Experiences, Challenges and Opportunities; Goodfellow Publishers Ltd.: Oxford, UK, 2021; pp. 60–73. Available online: https://books.google.fr/books?hl=en&lr=&id=TaWaEAAAQBAJ&oi=fnd&pg=PA60&dq=Smart+Sports+in+Smart+Cities&ots=MBCL6s3szX&sig=VvVe_j7RmSSDU8MhATW6XJYohMU&redir_esc=y#v=onepage&q=Smart%20Sports%20in%20Smart%20Cities&f=false (accessed on 8 September 2023).
- Dudek, M.; Bashynska, I.; Filyppova, S.; Yermak, S.; Cichoń, D. Methodology for assessment of inclusive social responsibility of the energy industry enterprises. J. Clean. Prod. 2023, 394, 136317. [Google Scholar] [CrossRef]
- Landman, K. Inclusive public space: Rethinking practices of mitigation, adaptation and transformation. Urban Des. Int. 2020, 25, 211–214. [Google Scholar] [CrossRef]
- Pineda, V.S. What is Inclusive and Accessible Public Space? J. Public Space 2022, 7, 5–8. [Google Scholar] [CrossRef]
- The World Bank. Palestinian Cities Get a Boost through Integrated Urban Planning and Innovation; World Bank: Washington, DC, USA, 2021; Available online: https://www.worldbank.org/en/news/feature/2021/10/14/palestinian-cities-get-a-boost-through-integrated-urban-planning-and-innovation (accessed on 24 June 2023).
- Palestinian Central Bureau of Statistics. Preliminary Results of the Population, Housing and Establishments Census 2017. 2018. Available online: https://www.pcbs.gov.ps/Downloads/book2364-1.pdf (accessed on 8 September 2023).
- Ghadban, S.S. Architecture in Palestine. In Encyclopaedia of the History of Science, Technology, and Medicine in Non-Western Cultures; Selin, H., Ed.; Springer: Dordrecht, The Netherlands, 2008; pp. 225–238. [Google Scholar] [CrossRef]
- Hadba, L.; Ashqar, H.I.; Tuqan, N.A.S.; Lourenço, J. Effects of Public Participation in Urban Planning: The Case of Nablus City. 2014. Available online: http://repositorium.sdum.uminho.pt/ (accessed on 24 June 2023).
- KoboToolbox. Available online: https://www.kobotoolbox.org/ (accessed on 23 June 2023).
- Ministry of Municipal Rural Affairs and Housing. المعايير التخطيطية للخدمات العامة والاقليمية المحلية ومستوياتها المختلفة Planning Standards for Local Public and Regional Services and Their Different Levels. 2015. Available online: https://momrah.gov.sa/ar/node/13020 (accessed on 5 August 2023).
- European Commission. How Can Public Space in a City Help to Address Future Urban Challenges? European Commission: Brussels, Belgium, 2019; Available online: https://urban.jrc.ec.europa.eu/thefutureofcities/ (accessed on 5 August 2023).
- UN Habitat. Background Note by UN Habitat-Proposal for a Public Open Space Indicator. 2015. Available online: https://unstats.un.org/unsd/post-2015/activities/egm-on-indicator-framework/docs/Background%20note%20by%20UN%20Habitat-%20Proposal%20for%20a%20public%20open%20space%20indicator-EGM_Feb2015.pdf (accessed on 8 September 2023).
- Wolch, J.R.; Byrne, J.; Newell, J.P. Urban green space, public health, and environmental justice: The challenge of making cities ‘just green enough’. Landsc. Urban Plan. 2014, 125, 234–244. [Google Scholar] [CrossRef]
- Abusaada, H.; Elshater, A. Effect of people on placemaking and affective atmospheres in city streets. Ain Shams Eng. J. 2021, 12, 3389–3403. [Google Scholar] [CrossRef]
- Waddington, H.; Sonnenfeld, A.; Finetti, J.; Gaarder, M.; John, D.; Stevenson, J. Citizen engagement in public services in low- and middle-income countries: A mixed-methods systematic review of participation, inclusion, transparency and accountability (PITA) initiatives. Campbell Syst. Rev. 2019, 15, e1025. [Google Scholar] [CrossRef]
- Project for Public Spaces. What Role Can Design Play in Creating Safer Parks? 31 December 2018. Available online: https://www.pps.org/article/what-role-can-design-play-in-creating-safer-parks (accessed on 5 August 2023).
- Wojnowska-Heciak, M.; Suchocka, M.; Błaszczyk, M.; Muszyńska, M. Urban Parks as Perceived by City Residents with Mobility Difficulties: A Qualitative Study with In-Depth Interviews. Int. J. Environ. Res. Public Health 2022, 19, 2018. [Google Scholar] [CrossRef]
- Polko, P.; Kimic, K. Gender as a factor differentiating the perceptions of safety in urban parks. Ain Shams Eng. J. 2022, 13, 101608. [Google Scholar] [CrossRef]
- MoLG. ل التخطيط التنموي المحلي (Strategic Development & Investment Plan); 3rd ed.; Ramallah, Palestine, 2018. Available online: https://www.mdlf.org.ps/Document/SDIP%20manual%202018(1).pdf (accessed on 8 September 2023).
- MoLG. دليل التخطيط العمراني- دليل إجراءات وأدوات إعداد المخططات الهيكلية في الضفة الغربية وقطاع غزة (Urban Planning Manual—A Guide to Procedures and Tools for Preparing Master Plans in the West Bank and Gaza Strip); Ramallah, Palestine, 2013. Available online: https://procurement-notices.undp.org/view_file.cfm?doc_id=139183 (accessed on 8 September 2023).
- MoLG. دليل تخطيط الطرق والمواصلات في المناطق الحضرية بفلسطين (Guide to Planning Roads and Transportation in Urban Areas in Palestine). 2013. Available online: https://urbanplanninglibrary.blogspot.com/2022/01/ROADS-MANUAL.html (accessed on 24 June 2023).
- Itair, M.; Hijazi, I.; Qanazi, S.; Zaidalkilani, S.; Issa, A. Localizing sustainable development goals in strategic development planning procedures. Case study: Local development planning manual for the Palestinian cities and towns. Najah Univ. J. Res.-B 2022, 37, 1491–1526. [Google Scholar] [CrossRef]
- Szczepańska, A.; Kaźmierczak, R.; Myszkowska, M. Smart City Solutions from a Societal Perspective—A Case Study. Int. J. Environ. Res. Public Health 2023, 20, 5136. [Google Scholar] [CrossRef] [PubMed]
- Gracias, J.S.; Parnell, G.S.; Specking, E.; Pohl, E.A.; Buchanan, R. Smart Cities—A Structured Literature Review. Smart Cities 2023, 6, 1719–1743. [Google Scholar] [CrossRef]
- Albrecht, F.; Moser, J.; Hijazi, I. Assessing façade visibility in 3D city models for city marketing. Int. Arch. Photogramm. Remote Sens. Spat. Inf. Sci. 2013, XL-2/W2, 1–5. [Google Scholar] [CrossRef]
- Shahrour, I.; Xie, X. Role of Internet of Things (IoT) and Crowdsourcing in Smart City Projects. Smart Cities 2021, 4, 1276–1292. [Google Scholar] [CrossRef]

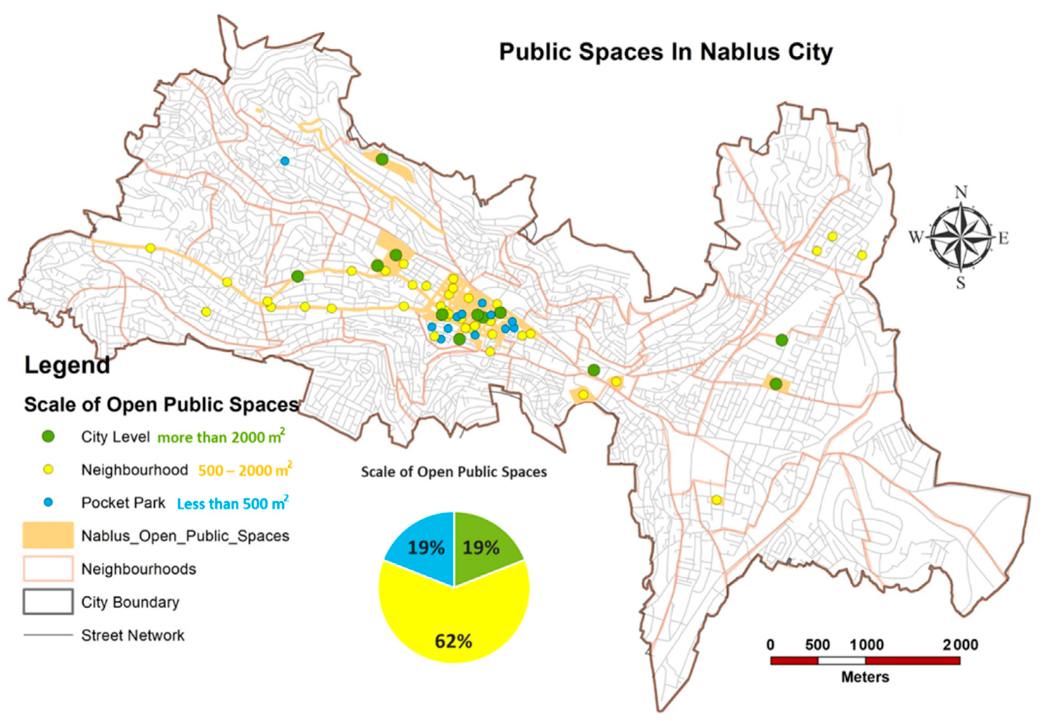
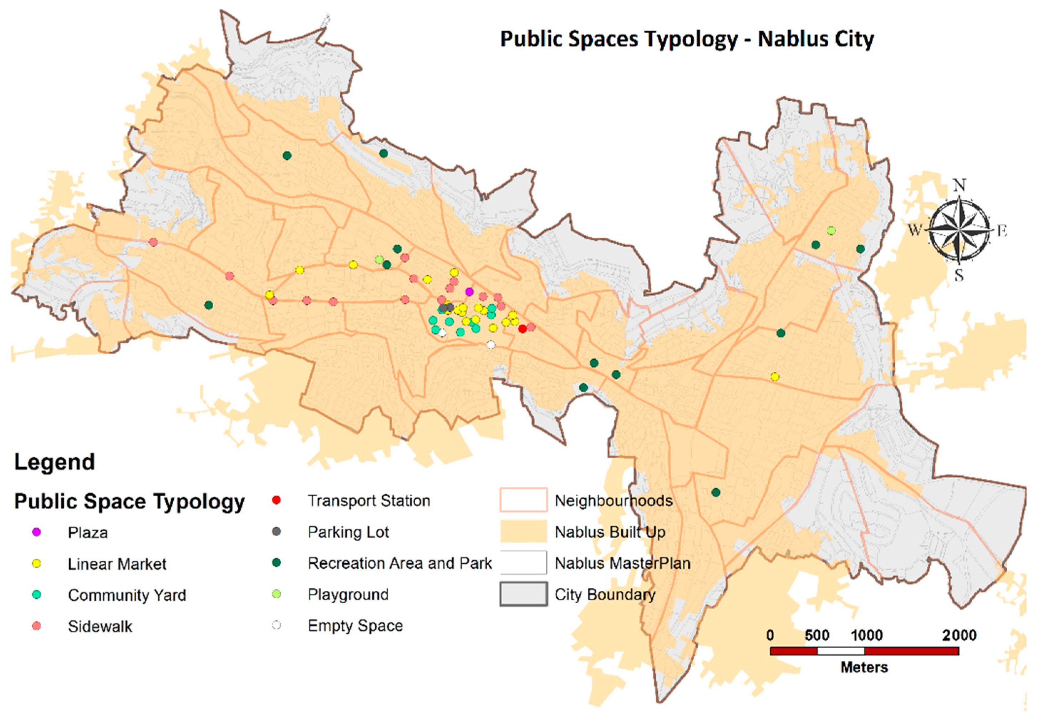
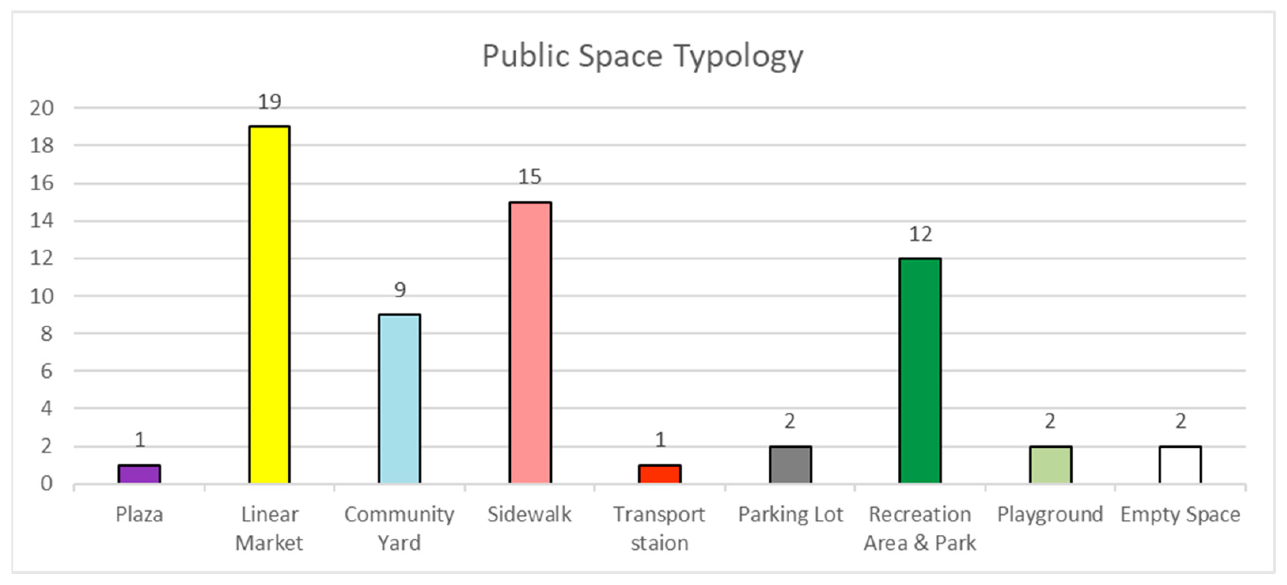
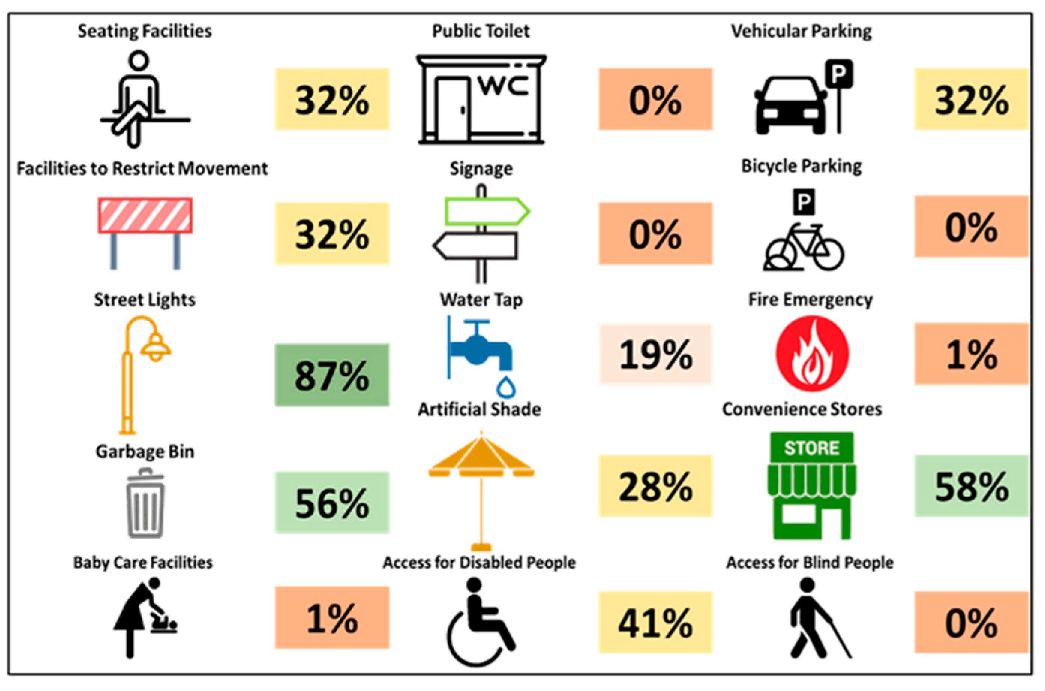
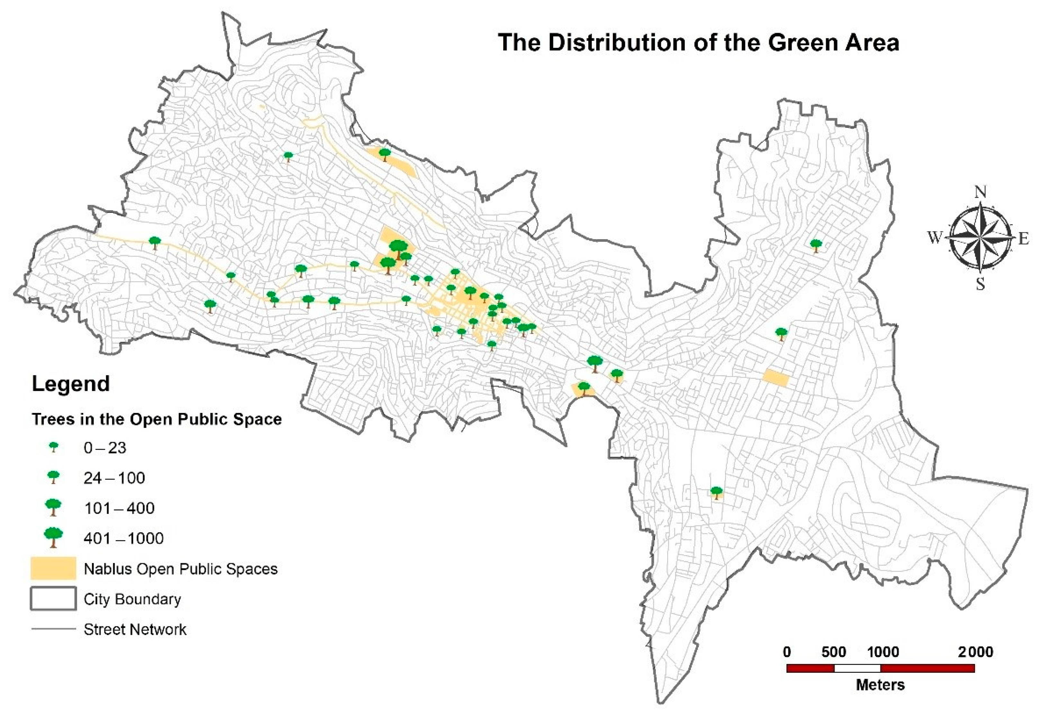
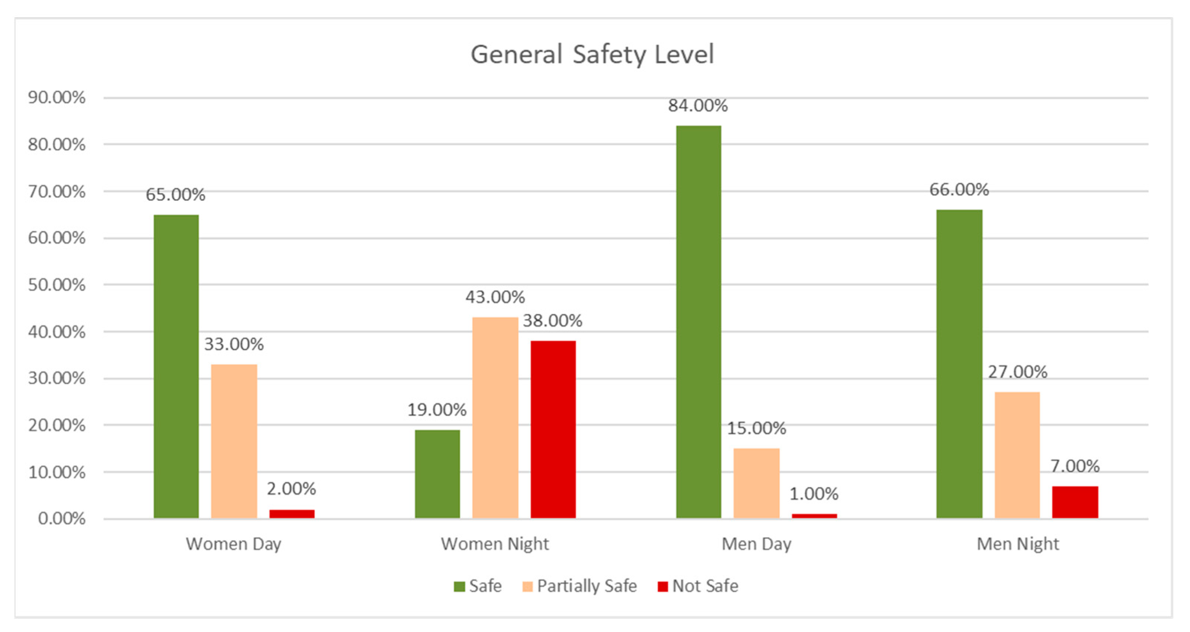
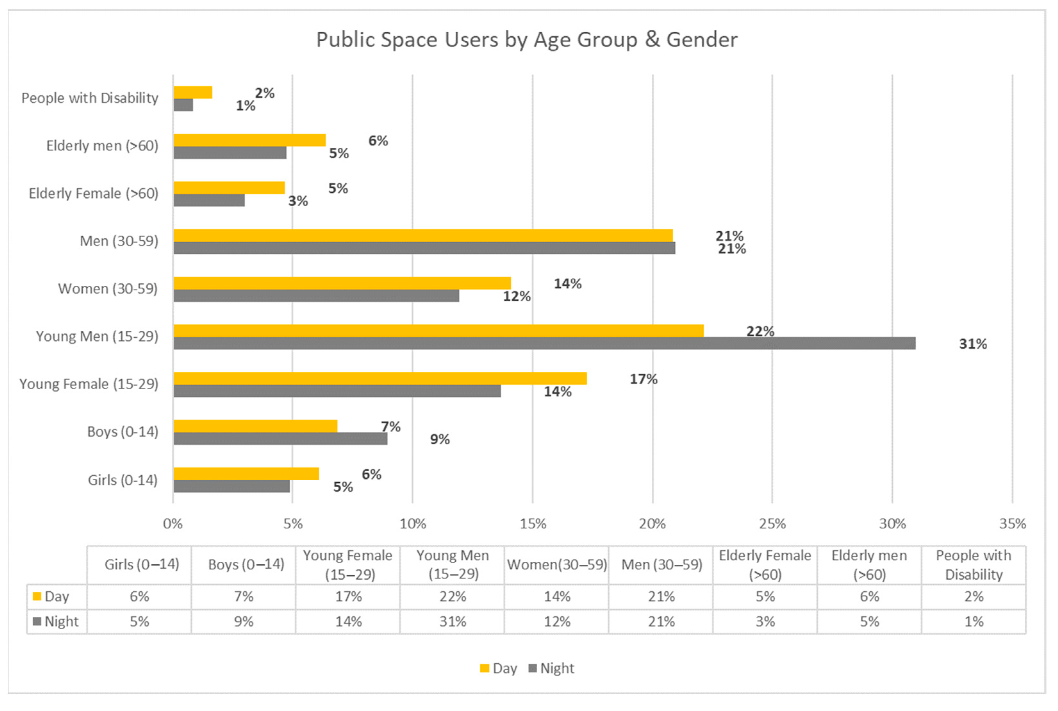
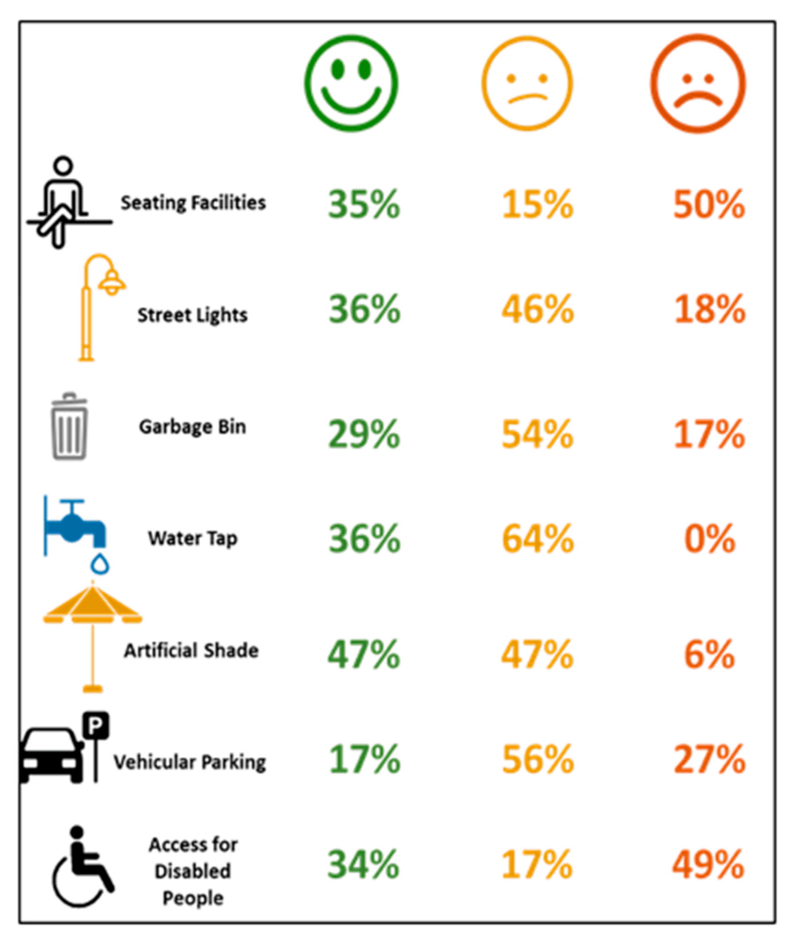
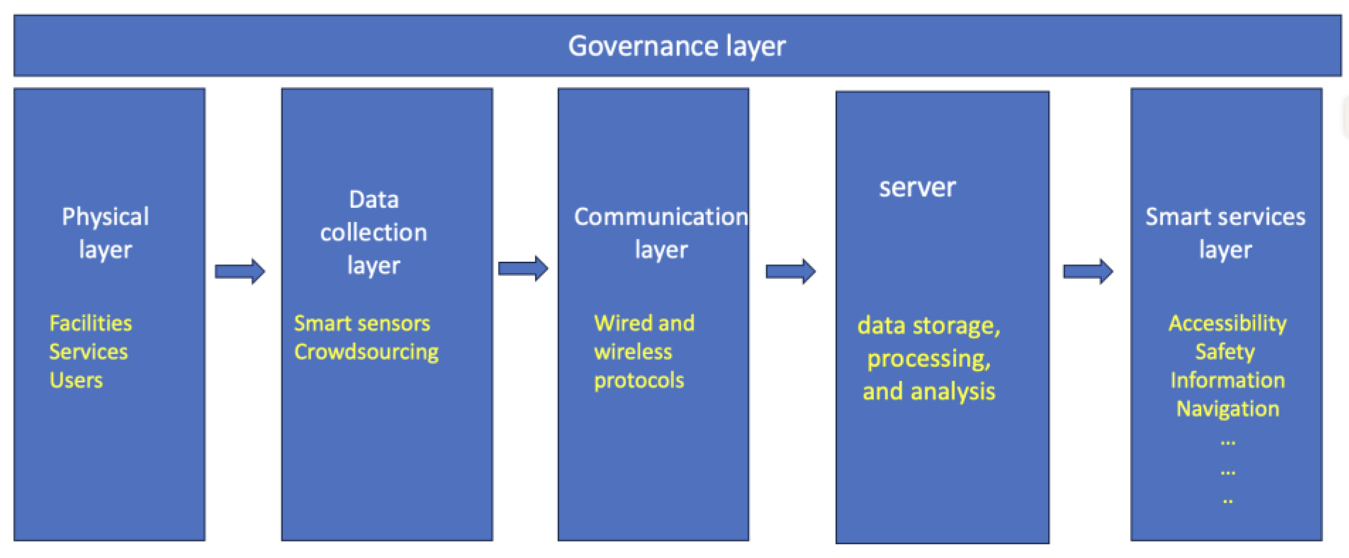
| No. | Indicator Category | Description |
|---|---|---|
| 1 | Spatial distribution | Proximity of the public space to citizens, regardless of their residence or working location. |
| 2 | Typology | Type of public spaces: plazas, linear markets, community yards, sidewalks, recreation areas and parks, and playgrounds. |
| 3 | Facilities and services | Public space equipment and services: public toilets, seat shading, water taps, garbage bins, public lights, baby services, parking areas, and catering. |
| 4 | Green and humid areas | Ratio and distribution of green and humid areas in the public space. |
| 5 | Governance and management | Decision-making, citizens’ participation, and maintenance of resources. |
| 6 | Safety | Safety equipment, vandalism, and security measurements. |
| 7 | Users’ category | Category of the population using the public space (gender, age, disabilities). |
| 8 | Users’ satisfaction | The user’s degree of satisfaction with the public space services. |
Disclaimer/Publisher’s Note: The statements, opinions and data contained in all publications are solely those of the individual author(s) and contributor(s) and not of MDPI and/or the editor(s). MDPI and/or the editor(s) disclaim responsibility for any injury to people or property resulting from any ideas, methods, instructions or products referred to in the content. |
© 2023 by the authors. Licensee MDPI, Basel, Switzerland. This article is an open access article distributed under the terms and conditions of the Creative Commons Attribution (CC BY) license (https://creativecommons.org/licenses/by/4.0/).
Share and Cite
Itair, M.; Shahrour, I.; Hijazi, I. The Use of the Smart Technology for Creating an Inclusive Urban Public Space. Smart Cities 2023, 6, 2484-2498. https://doi.org/10.3390/smartcities6050112
Itair M, Shahrour I, Hijazi I. The Use of the Smart Technology for Creating an Inclusive Urban Public Space. Smart Cities. 2023; 6(5):2484-2498. https://doi.org/10.3390/smartcities6050112
Chicago/Turabian StyleItair, Mohammed, Isam Shahrour, and Ihab Hijazi. 2023. "The Use of the Smart Technology for Creating an Inclusive Urban Public Space" Smart Cities 6, no. 5: 2484-2498. https://doi.org/10.3390/smartcities6050112







