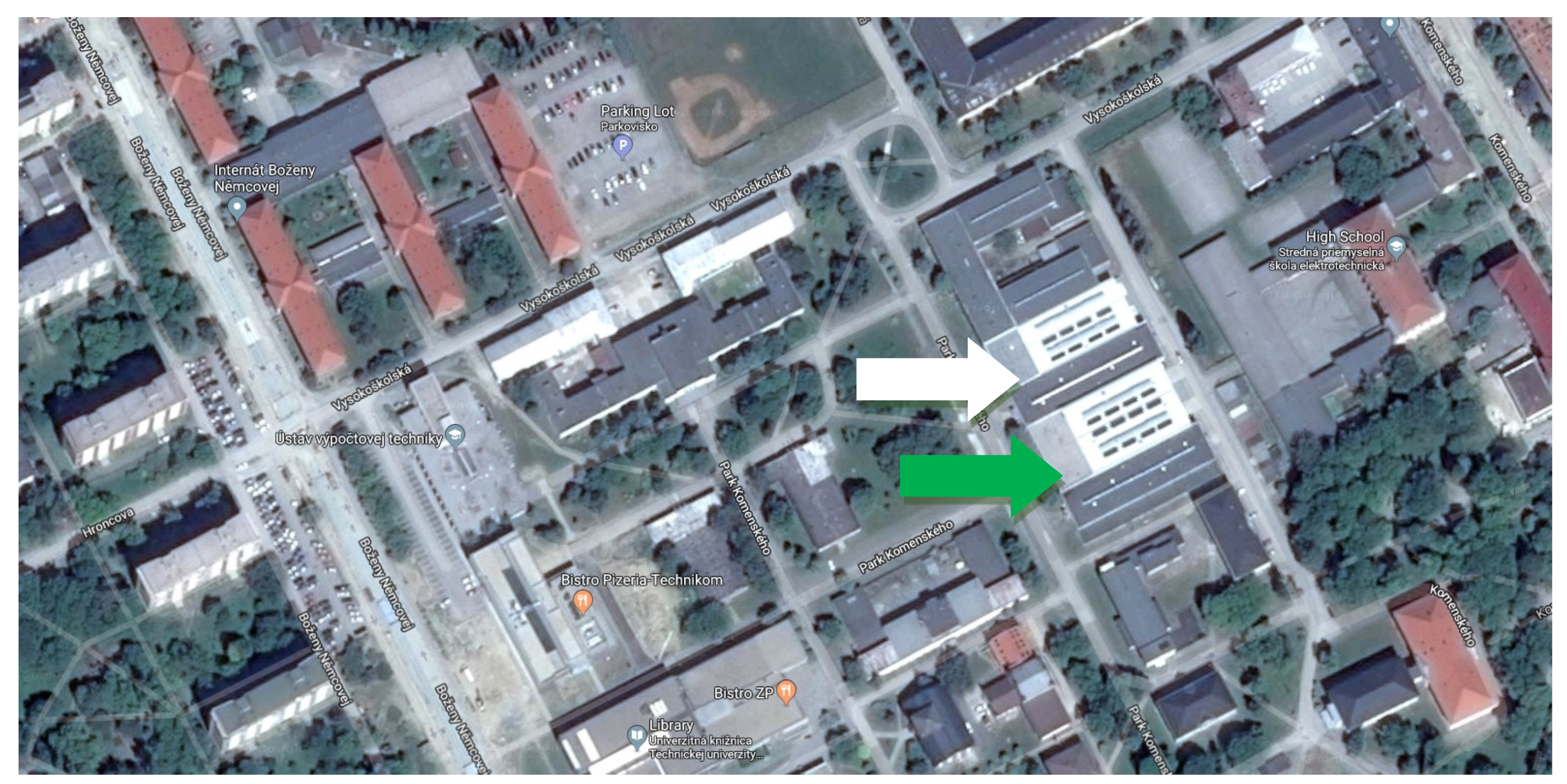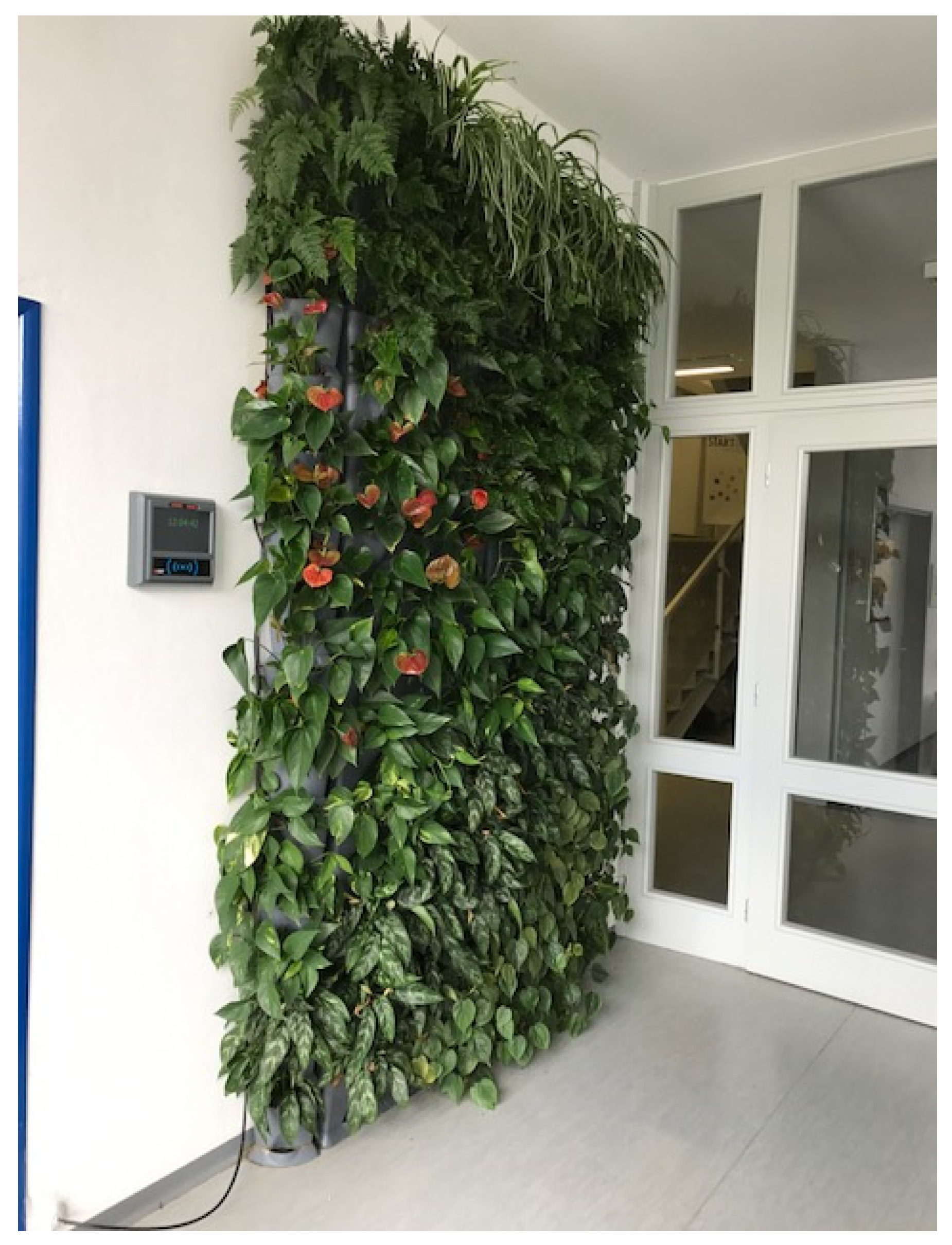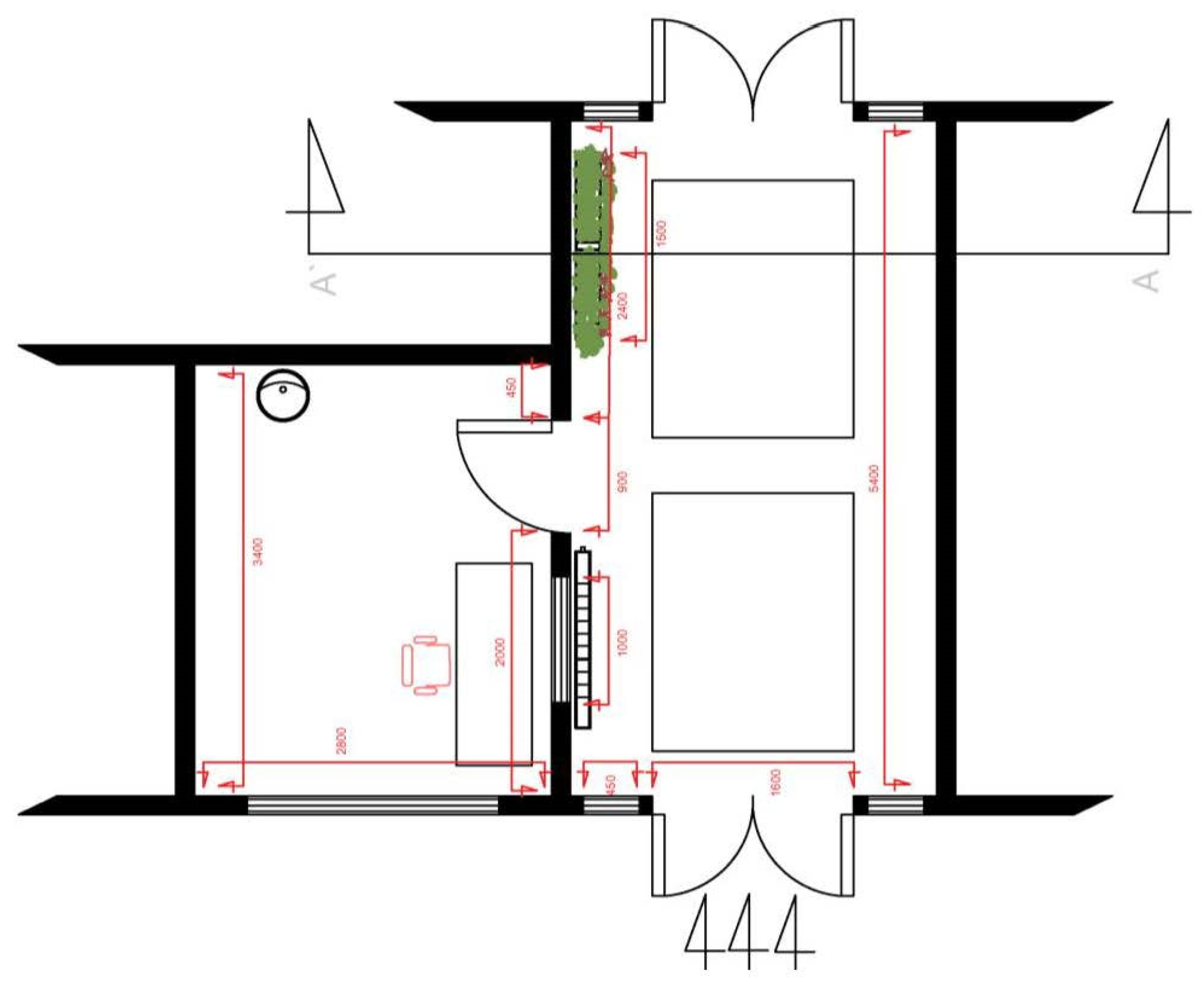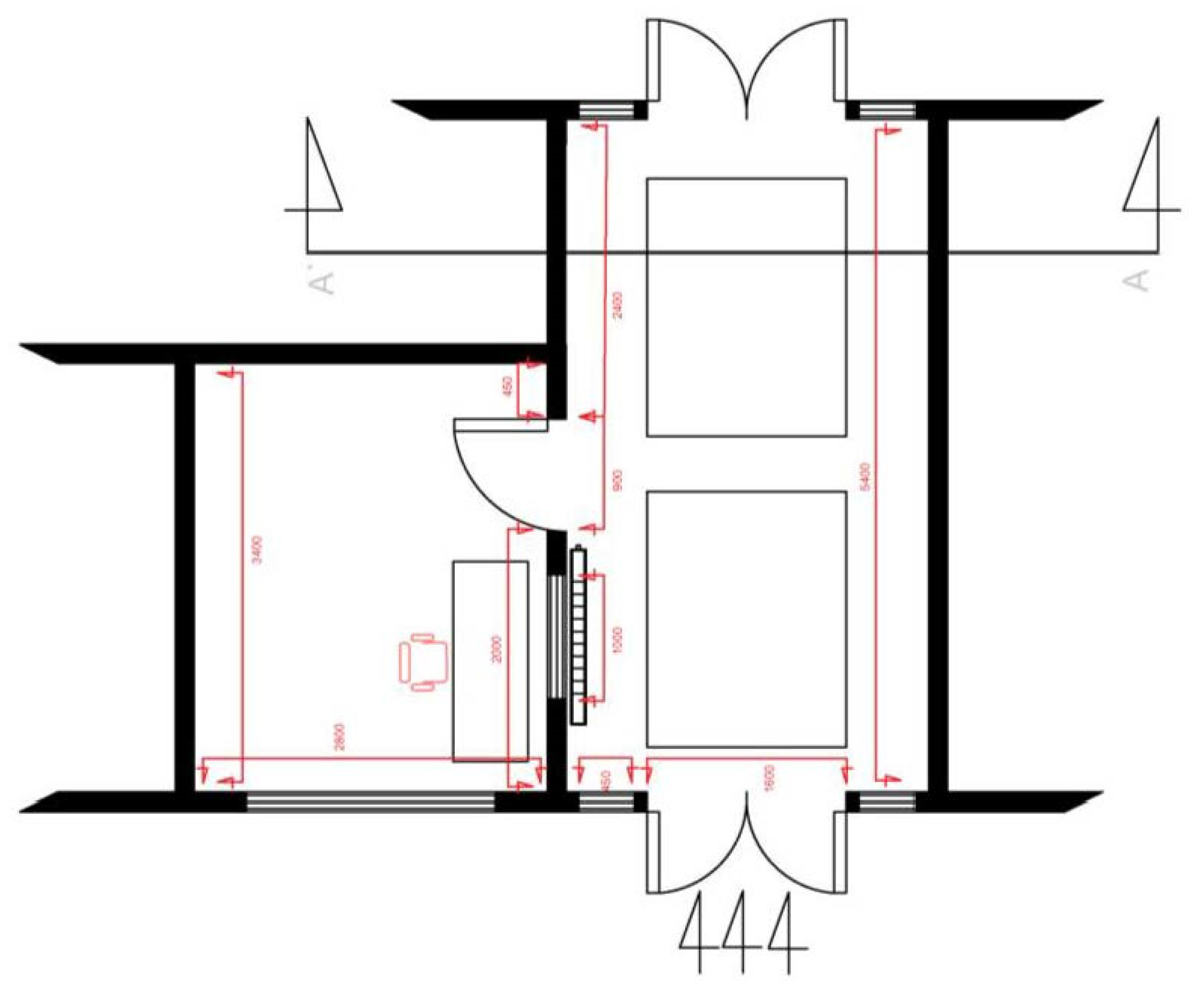Comparing Air Temperature and Humidity in a Vestibule without and with Green Wall †
Abstract
:1. Introduction
2. Materials and Methods
2.1. Green Wall
2.2. Green Wall Construction
2.3. Placing Sensors
3. Results
4. Discussion
Mold
5. Conclusions
Author Contributions
Acknowledgments
Conflicts of Interest
References
- Yeang, K.; Spector, A. Green Design. from Theory to Practice; Black Dog Publishing: London, UK, 2011; ISBN 978-1-907317-12-5. [Google Scholar]
- Blanc, P. The Vertical Garden. from Nature to the City; W.W. Norton & Company: London, UK, 2012; ISBN 978-0-393-73379-2. [Google Scholar]
- White, E.V.; Gatersleben, B. Greenery on residential buildings: Does it affect preferences and perceptions of beauty? J. Environ. Psychol. 2011, 31, 89–98. [Google Scholar] [CrossRef]
- Malys, L.; Musya, M.; Inard, C. A hydrothermal model to assess the impact of green walls on urban microclimate and building energy consumption. Build. Environ. 2014, 73, 187–197. [Google Scholar] [CrossRef]
- Poórová, Z.; Káposztásová, D.; Vranayová, Z. Natural and artificial green design environment and its effect on people living and working in it. BTHLA Bothalia J. 2015, 45, 23–32. [Google Scholar]
- Ran, J.; Tang, M. Passive cooling of the green roofs combined with night-time ventilation and walls insulation in hot and humid regions. Sustain. Cities Soc. 2018, 38, 466–475. [Google Scholar] [CrossRef]
- Magliocco, A. Vertical Greening Systems: Social and Aesthetic Aspects. Nat. Based Strateg. Urban Build Sustain. 2018, 263–271. [Google Scholar] [CrossRef]
- Fowdar, H.S.; Hatt, B.E.; Breen, P.; Cook, P.L.M.; Deletic, A. Designing living walls for greywater treatment. Water Res. 2017, 110, 218–232. [Google Scholar] [CrossRef] [PubMed]
- Dunnett, N.; Kingsbury, C. Planting Living Walls, Revised and Updated Edition; Timber Press: Portland, OR, USA, 2008. [Google Scholar]
- Testo, S.E. Co. KGaA, 2018. Available online: https://www.testo.com/sk-SK/sonda-iaq-pre-posudzovanie-kvality-vzduchu-v-miestnosti-meranie/p/0632-1535 (accessed on 5 April 2018).
- Decree No. 259/2008 Coll. The Decree of the Ministry of Health of the Slovak Republic on the Details of the Requirements for the Indoor Environment of Buildings and the Minimum Requirements for Apartments of Lower Standard and Accommodation Facilities. Available online: http://www.zakonypreludi.sk/zz/2008-259 (accessed on 14 May 2018).








| Area | Object | Material | Ground Area m2 | Real Area m2 | Percentage % |
|---|---|---|---|---|---|
| Floor | Linoleum | Rubber | 12.3 | 12.3 | 12.3 |
| Carpet | Cloth | 3.3 | 3.3 | 3.3 | |
| Ceiling | Wall | Plaster | 15.6 | 15.6 | 15.6 |
| South wall | Wall | Plaster | 20.0 | 20.0 | 19.9 |
| West wall | Entrance door with glass wall | Glass | 9.6 | 9.6 | 9.6 |
| Plastic | 1.1 | 1.1 | 1.1 | ||
| East wall | Door to building with glass wall | Glass | 9.6 | 9.6 | 9.6 |
| Plastic | 1.1 | 1.1 | 1.1 | ||
| North wall | Wall | Plaster | 11.0 | 11.0 | 11.0 |
| Window | Glass | 1.0 | 1.0 | 0.9 | |
| Plastic | 0.1 | 0.1 | 0.1 | ||
| Heater | Steel | 1.0 | 1.0 | 1.0 | |
| Door to room | Wood | 2.3 | 2.3 | 2.3 | |
| Green wall | Plants | 4.6 | 12.2 * | 12.2 | |
| TOTAL | 92.6 | 100.2 | 100 |
| Area | Object | Material | Ground Area m2 | Real Area m2 | Percentage % |
|---|---|---|---|---|---|
| Floor | Linoleum | Rubber | 12.3 | 12.3 | 12.3 |
| Carpet | Cloth | 3.3 | 3.3 | 3.3 | |
| Ceiling | Wall | Plaster | 15.6 | 15.6 | 15.6 |
| South wall | Wall | Plaster | 20.0 | 20.0 | 19.9 |
| West wall | Entrance door with glass wall | Glass | 9.6 | 9.6 | 9.6 |
| Plastic | 1.1 | 1.1 | 1.1 | ||
| East wall | Door to building with glass wall | Glass | 9.6 | 9.6 | 9.6 |
| Plastic | 1.1 | 1.1 | 1.1 | ||
| North wall | Wall | Plaster | 15.6 | 15.6 | 11.0 |
| Window | Glass | 1.0 | 1.0 | 0.9 | |
| Plastic | 0.1 | 0.1 | 0.1 | ||
| Heater | Steel | 1.0 | 1.0 | 1.0 | |
| Door to room | Wood | 2.3 | 2.3 | 2.3 | |
| TOTAL | 92.6 | 100.2 | 100 |
Publisher’s Note: MDPI stays neutral with regard to jurisdictional claims in published maps and institutional affiliations. |
© 2018 by the authors. Licensee MDPI, Basel, Switzerland. This article is an open access article distributed under the terms and conditions of the Creative Commons Attribution (CC BY) license (https://creativecommons.org/licenses/by/4.0/).
Share and Cite
Poorova, Z.; Alhosni, M.S.; Kapalo, P.; Vranayova, Z. Comparing Air Temperature and Humidity in a Vestibule without and with Green Wall. Proceedings 2018, 2, 633. https://doi.org/10.3390/proceedings2110633
Poorova Z, Alhosni MS, Kapalo P, Vranayova Z. Comparing Air Temperature and Humidity in a Vestibule without and with Green Wall. Proceedings. 2018; 2(11):633. https://doi.org/10.3390/proceedings2110633
Chicago/Turabian StylePoorova, Zuzana, Mohammed Salem Alhosni, Peter Kapalo, and Zuzana Vranayova. 2018. "Comparing Air Temperature and Humidity in a Vestibule without and with Green Wall" Proceedings 2, no. 11: 633. https://doi.org/10.3390/proceedings2110633






