Abstract
The contributions of sustainability to architectural designs are steadily increasing in parallel with developments in technology. Although sustainability seems to be a new concept in today’s architecture, in reality, it is not. This is because, much of sustainable architectural design principles depend on references to vernacular architecture, and there are many examples found in different parts of the world to which architects can refer. When the world seeks for more sustainable buildings, it is acceptable to revisit the past in order to understand sustainable features of vernacular architecture. It is clear that vernacular architecture has a knowledge that matters to be studied and classified from a sustainability point of view. This work aims to demonstrate that vernacular architecture can contribute to improving sustainability in construction. In this sense, the paper evaluates specific vernacular housing in Eastern Black Sea Region in Turkey and their response to nature and ecology. In order to explain this response, field work was carried out and the vernacular architectural accumulation of the region was examined on site. The features of the examples have been identified and debated in today’s sustainable architectural concept. This work holistically evaluates this architectural manifestation, in the light of current knowledge, in order to find scientific justification for its knowledge to verify and promote its application in the future.
1. Introduction
Throughout history, mankind has tended to strengthen its ties with the world in order to preserve the continuity of their existence. This could be understood instinctively in an effort to directly meet its basic needs from natural sources. The basic tangible requirements (eating, drinking, covering, sleeping, breathing, security), which is ranked first in the Maslow’s hierarchy of requirements, are considered as preconditions for social and moral requirements that separate human beings from other living things (Maslow 1943). The requirements as stated by Maslow show a chain reaction with each other. However, the psychosocial and physical relationships which these requirements establish with the world have separate prescriptions.
The human race has changed and shaped the environment in which they live with intuition and conscious/unconscious environmental sensitivity, through trial-and-error learning processes to meet the need for accommodation. Local and traditional construction products derived from the connection between human and the environment reflect the culture of the human life. Buildings which are derived from the local and traditional construction products conform to topography, local climate (the wind, solar radiation, air movements, temperature, humidity) and landscape. During the ancient times, the materials which were required to put up structures were obtained from the environments in each region that the communities lived in. With the evolution of industrialization, which has led to the depletion and pollution of the natural resources, much concerns are being raised concerning the natural resources.
Buildings that are designed in accordance with a community’s culture, lifestyle and the physical and climatic conditions of such communities are called vernacular architecture. Vernacular architecture establishes a harmonious relationship between climate, architecture and people. Vernacular architectural products could be associated with sustainable architectural principles. This is because the common goal of sustainable design and vernacular architecture is to produce environmentally friendly constructions that are compatible with the surrounding conditions and that can last for many years.
The contributions of sustainability to architectural designs are steadily increasing in parallel with developments in technology. Although sustainability seems to be a new concept in today’s architecture, in reality, it is not. This is because, many sustainable architectural design principles depend on references to vernacular architecture, and there are many examples found in different parts of the world to which architects can refer. When the world seeks for more sustainable buildings, it is acceptable to revisit the past in order to understand sustainable features of vernacular architecture. It is clear that vernacular architecture has a knowledge that matters to be studied and classified from a sustainability point of view. In the middle part of Turkey, there are many healthy buildings constructed to suit the physical and climatic conditions of the area. Local materials have been expertly used in constructing the structures which are shaped in respect to nature. The Eastern Black Sea is a specialized region in the Anatolian geography. The climate together with the geographical structure of the region enabled the formation of a dense and thick forest texture. This motivated people to result to the use of dense wood as a building material.
In this study, vernacular architectural culture in the Eastern Black Sea Region is examined in terms of sustainable architectural principles. The goal of the paper is to investigate various ecological lessons of vernacular architectural heritage and determine its potential to be applied in today’s architecture.
The paper is in five sections. Section 1 introduces the paper and it begins with a brief background on sustainable building design, vernacular architectural heritage and the relationship between them. Section 2, which is the literature review, highlights the features of sustainability in architectural design, and discusses issues pertaining to vernacular architectural heritage. Section 3, which is the methodology, describes in detail the methods used to conduct the study. Section 4, that is the findings and discussion, superposes the principles of sustainable architecture on the examples of vernacular architectural heritage, and further discusses the findings, and finally, Section 5 draws conclusion on the issues under investigation.
2. Literature Review
This section reviews literature that is of significance to the study. Detailed literature is reviewed on the features of sustainability in architectural design together with the features of vernacular architecture.
2.1. Features of Sustainability in Architectural Design
Prior to explaining the principles of sustainable design in architecture, it is proper to explain what sustainability means. An overview of the concepts of sustainability was provided by Andrew Dobson, based on four questions, 1. What to sustain, 2. Why, 3. for Whom, and 4. Substitutability (Dobson 1996, 1998).
The word ‘Sustainable’ “is often used to characterize a technology with a lower environmental impact on a single environmental problem (e.g., climate change, water resource use, etc.), often quantified in terms of reduced resource use or pollution emissions as a fraction or percentage” (Levin 2015, p. 1). Sustainability should address the complex interactions among socio-ecological systems (Ostrom 2009). The most famous definition of the concept came from World Commission on Environment and Development that defined Sustainable development as “development that meets the needs of the present without compromising the ability of future generations to meet their own needs.” (WCED 1987, p. 41).
Since construction activities have a huge impact on the environment, human health, and the overall economy and because various aspects of a building contribute to environmental problems, applying sustainability features to the construction sector is important. One of the most relevant design representatives for sustainability is Ezio Manzini’s ‘Sustainable everyday life’ philosophy (Keitsch 2012). Manzini’s article, Design, ethics and sustainability Guidelines for a transition phase adopted the definition of design from the International Council of Societies of Industrial Design (ICSID) as “Design was defined as a creative activity which aims at establishing the multi-faceted qualities of objects, processes, services and their systems in whole life-cycles” (Manzini 2006, p. 1). Manzini (2006, p. 1) also defined creative activity as that “which is a reflection of choosing between different possibilities”. Moreover, Manzini represents two basic principles for designers: low material-energy intensity and high regenerative potential (Keitsch 2012). These principles are very much related with the sustainable design principles.
International Union of Architects (UIA) (2009) presented an important concept of Sustainable Architectural Design called Copenhagen Declaration on 7th December 2009 (UIA 2009). It stated its commitment to implementing ‘Sustainable by Design’ principles to include the following:
- Begins with the earliest stages of a project and requires commitments between all the stakeholders: clients, designers, engineers, authorities, contractors, owners, users and the community.
- Incorporates all aspects of construction and future use based on full Life Cycle Analysis and Management.
- Optimizes efficiency through design.
- Recognizes that all architecture and planning projects are part of a complex interactive system, linked to their wider natural surroundings, and reflect the heritage, culture, and social values of the daily life of the community.
- Seeks healthy materials for healthy buildings, ecologically and socially respectful land-use, and an aesthetic sensitivity that inspires the community.
- Aims to significantly reduce carbon imprints, hazardous materials and technologies and all other adverse human effects of the built environment on the natural environment.
- Endeavors to improve the quality of life, promotes equity both locally and globally, advances economic well-being and provides opportunities for community engagement and empowerment.
- Recognizes the local and planetary interdependence of all people.
- Endorses UNESCO’s statement that cultural diversity, as a source of exchange, innovation and creativity, is as necessary for humankind as biodiversity is for nature (UIA 2009).
It is clear that sustainable architecture design strategy has three important pillars, i.e. social, economic and environmental context. Moreover, while architectural design tries to respect environmental concepts, it does not differentiate the specifications of these built environments with that of society’s social and economic data. From this point of view, it is proper to explain what social and economic sustainability means in the context of architectural design. The Young Foundation describes social sustainability as
[a] process for creating sustainable successful places that promote wellbeing, by understanding what people need from the places they live and work. Social sustainability combines design of the physical realm with design of the social world – infrastructure to support social and cultural life, social amenities, systems for citizen engagement and space for people and places to evolve.(Woodcraft et al. 2011, p. 16)
According to Kahn (1995), social sustainability encompasses notions of equity, empowerment, accessibility, participation, sharing and cultural identity. It seeks to preserve the environment through economic growth. A critical look at these definitions shows that, social sustainability is tightly linked to economic sustainability. Economic sustainability implies a system of production that satisfies present consumption levels without compromising future needs. Today, however, a realization has emerged that natural resources are not infinite. This has strained people to adopt sustainability at every point in life.
When green architect, William McDonough was commissioned by the city of Hannover to develop guidelines for design for sustainability for the Expo 2000 World’s Fair, the following nine points, also known as Hannover Principles (McDonough Architects 1992), were developed: Insist on rights of humanity and nature; recognize interdependence; respect relationships between spirit and matter; accept responsibility for the consequences of design decisions upon human well-being; the viability of natural systems and their right to co-exist; create safe objects of long-term value; eliminate the concept of waste; rely on natural energy flows; understand the limitations of design; and seek constant improvement by the sharing of knowledge.
These recommendations for sustainable architecture are welcome and generally valid. As what McLennan (2004, p. 5) stated that “Sustainable design starts with the understanding of the purpose of people”. If that is the case, then it can easily be said that sustainable approaches in design already exist in vernacular architecture. Beyond the evident typology in vernacular architecture and the guiding architectural principles, their buildings were shaped by a conceptual framework, which developed an understanding of conscious responses to environmental, urban and societal conditions of existence. Traditional buildings are the true expression of the architecture that provides comfortable living conditions in all different climates. For that reason, there are many lessons to be learned from them in terms of creating a contemporary sustainable design. While some architects admired the new possibilities of sustainable architecture as it was built in the past, others were inspired by the philosophy, the environmental, and humanistic approach behind it.
2.2. Features of Vernacular Architecture
Housing could be considered as a physical space that reinforces the consciousness of being human (Gür 2000). Housing does not only apply to spatial items that meet the physical needs of individuals, but also responds to their social, cultural and emotional needs (Gür 2000). Human beings may have to undertake all the processes of design, construction, use and demolition of the structures they need for sheltering due to the conditions of the natural environment in which they live. In vernacular architecture, users design and build at the same time. Moreover, they adapt improvable and continuous design processes to their lives in their own built environments that they develop according to their needs. Needs that arise or disappear are reflected directly and quickly by the users in the design of the buildings. Needs in the perspective of vernacular architecture do not precede aesthetic concerns. Humans have environmental concerns that would allow them to continue their lives before aesthetic sensitivities when constructing their buildings. Vernacular constructions are simple, easy to understand and can easily integrate with nature. Building forms could be shaped by different parameters such as local materials, social and economic facts of the community, natural environment, or the reflection of events in social memory.
According to Rudofsky (1964), some concepts that gain popularity in architectural perspectives such as sustainability, prefabrication, standardization of building components, flexible and moving building parts, floor heating, ventilation and control of daylight seem to have taken place in past examples of vernacular architecture. For instance, while natural daylight controlling has been an ordinary parameter for years for the users of vernacular architecture, it takes place as design criteria in sustainable architecture today.
3. Research Methodology
This study involved a six-stage methodology which included: reviewing the literature, identifying, searching and collecting data through field study, classifying and analyzing the findings. In order to achieve the stipulated goal of the study presented in this paper, the steps used are as follows:
- Briefing the background on sustainable architectural design and vernacular architectural heritage;
- Describing the methodolgy on which the paper is based;
- Reviewing the literature and describing the general overview on the features of sustainability in architectural design. In the VerSus Project (Correia et al. 2014), sustainability has three dimensions; that is environmental, socio-cultural and socio-economic. In this study, sustainability in vernacular architecture is examined in the environmental context and the other two dimensions are exculuded;
- Reviewing the literature and describing the general overview on the features of vernacular architecture heritage;
- Superposing ‘Vernacular Architecture Features’ on the concept of sustainability in architecture in terms of examples from the Eastern Black Sea Region, and describing case study potentials in terms of sustainable architectural aspects. The steps which were followed during the field study include information gathering, on-site observation, interview with local people, photography and visualization of some building elements by means of sketches. The findings from the study are grouped into seven sub-categories. The sub-categories include: sustainable design culture; sustainable land use; designing for durability; construction materials and techniques; construction waste management; energy efficiency; and indoor air quality; and
- Defining the benefits of applying the criteria for today’s architecture that could maximize the building performance in any cases.
4. Findings and Discussion
The findings from the study are discussed to include the following:
4.1. Sustainable Features of Vernacular Architecture in East Black Sea Region
Vernacular heritage represents a great resource that has significant potential to define sustainable design principles.
Vernacular architecture is composed of traditional buildings, which represent a morphological response to both environmental and climatic constraints, as well as to the socio-economic and cultural characteristics of societies. Additionally, the materials and architectural components used are climate responsive and tailored according to distinct locations, and have therefore adapted to seismic, geographic and topographical features, as well as to local climates…Besides, it is a cost-effective architecture, both in economic and social terms, self-sufficient as regards natural and knowledge resources and with a low environmental impact, and therefore, with a sustainable input.(Correia et al. 2014, p. 17)
Plethora number of papers have been published recently concerning both sustainability and sustainable architecture, but a real discussion is missing on the subject matter covered, as well as regarding vernacular architecture (Correia et al. 2014). This is because, examples of vernacular architecture have various ecological lessons which have an enormous potential to be applied in today’s architecture.
On many occasions, contemporary architecture is thought to be heading towards sustainability, meaning that the new paradigm is believed to have defined a new course for an architecture that has lost its way, marked by the stigma of artificiality as opposed to naturalness. However, the history of architecture tells us that architecture has been sustainable from birth and that since its very origin it has satisfied many of the needs that are no longer met today, due to other priorities of the global world, as a result of which we resort to technology in an attempt to provide a counterbalance.(Vegas et al. 2014, p. 35)
When the features of vernacular architecture and sustainable design parameters are compared, it is clear that there are common values in terms of design criteria. The concept of sustainability which is well-known today as a result of the destruction of the world by human factors can also be seen in vernacular architectural buildings. In vernacular architecture, the user who designed his own building tends to meet all his needs by using the opportunities and the possibilities offered by nature. The designer/constructor/user tries to eliminate every single detail that could adversely affect his life. As a natural result of this process, vernacular buildings involve the values of today’s concept of sustainability.
The climatic conditions encountered in different geographical regions of Anatolia affected the architectural environment in the regions and shaped the concept of housing. Against the adverse effects of external conditions, the Anatolian community has been on the road for a long time, hiding in the wild or using local materials obtained from nature. Especially for the design and built environment platform which is limited by physical conditions of the Eastern Black Sea region, there are exclusive samples of vernacular architectural buildings that can guide subsequent generations.
The most important factors that form the vernacular architecture of the Eastern Black Sea are the natural, economic and socio-cultural conditions of the region. The settling is affected by physical environmental factors, emerging of the additional buildings are shaped by economic factors and formation of different plan typologies that depend on the different ethnical groups are prompted by the social life of the region (Eruzun and Sözen 1993).
Durability and versatility are the important features of vernacular architecture (Rudofsky 1964). The basic goal in vernacular architecture is to produce easy and functional buildings. For this reason, it makes sense to choose the building materials in the nearest environment (Gür 2000). For instance, the vernacular builders of the Eastern Black Sea Region have put forth their architectural results according to their needs by using the stone and the wooden materials obtained from the nearest surroundings and these builders have developed an architectural culture specific to the region.
The Eastern Black Sea Region where there are important architectural examples that demonstrate the integration of the concepts of vernacular architecture and sustainability can be considered as open-air exhibition. When the vernacular building culture of the Eastern Black Sea Region is examined in the context of today’s sustainability criteria, the following results can be seen.
4.1.1. Sustainable Design Culture
The structures in the Eastern Black Sea Region have been very characteristic throughout history, and the structures are built in such a way as to meet the needs of the local people. When the vernacular constructions of the Eastern Black Sea Region are examined, it can clearly be seen that the buildings have been built with the same construction methods for centuries (Bayram 2014). The mastery does not only offer solutions for construction problems, but also depicts the proportions of vernacular architecture that reveals the fact that the building culture stems from the past to present of the region. Figure 1 shows sustainable building culture in the Eastern Black Sea Region. This sample clearly depicts the fact that a certain building culture has been formed in the region through the history.
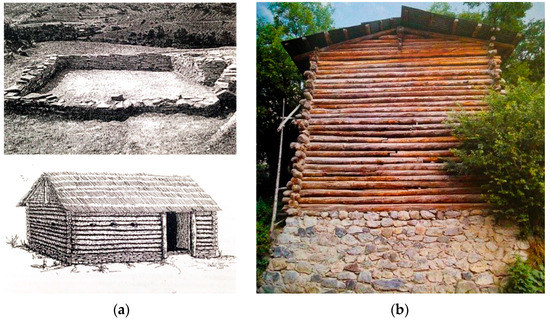
Figure 1.
Sustainable building culture in Eastern Black Sea Region as: (a) Shows the foundations and restitution of the structure revealed in Boyabat/Kovuklukaya (Tuna 2008); (b) Shows the vernacular house at Cevizli Village/Artvin at present (Gür and Batur 2005).
4.1.2. Sustainable Land Use
Local builders have made up their own lives against all kinds of prerequisites of nature and all kinds of difficulties brought by the topography. Instead of treating nature as an obstacle to ‘cope with’ as modern technology does today, they made use of the best out of nature. Because of the mountainous topography of the Black Sea region, local folks built their houses at the point where they are easily able to control their territory. The geography forces local folks to build self-sufficient housing units that can meet all their needs. They have efficiently used the natural resources and materials provided by nature and have created their own environments by using local materials that are easily accessible in the nearest environments (Bayram 2014). In doing so, they evaluated the climatic conditions of the region very well, mastered techniques to protect them from the harmful effects of nature, tried to prevent heat losses by using local materials and are hiding in nature. Figure 2 shows how the houses of the community are placed in between nature, with nature providing the necessary protection for the community.
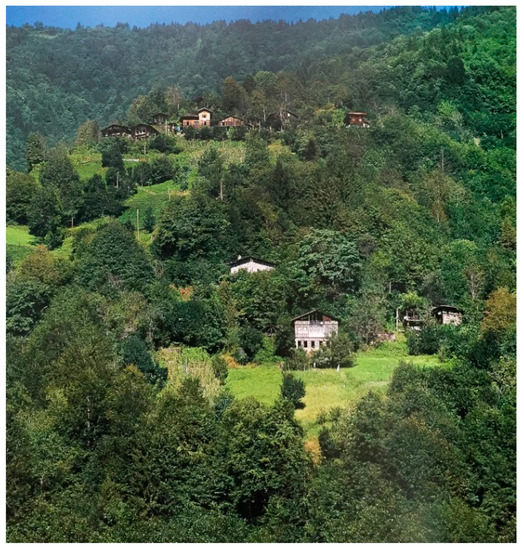
Figure 2.
Houses hiding in nature (Gür and Batur 2005).
4.1.3. Designing for Durability
Vernacular buildings incorporated suitable protective measures or design features/solutions to prevent damage to vulnerable parts of the internal and external building elements. With this aim, all of the Black Sea cities were established and developed in a way that covers from north-west wind named Karayel in the region and that continually blows for 2–3 days following a rainy period and is highly damaging for buildings (İltar 2011). Due to the destructive effect of Karayel over time, the facades of the houses which correspond to this wind have been built with stone materials while most of the other parts are wooden. These descriptions are clearly depicted in Figure 3.

Figure 3.
Precaution for Karayel on a vernacular house: (a) north-east facade of the building in Giresun (Photographed by Ömer Faruk Bayram); (b) north-west facade of the same building (Photographed by Ömer Faruk Bayram); (c) illustration of the precaution for Karayel (Drawn by Ömer Faruk Bayram).
Also, they have tried to build the eaves of their roofs as wide as possible because of the fact that very rainy climates affect the wooden materials negatively leading to the deterioration of the facades. In residential areas, eave widths vary between 80–180 cm. As the width range differs from region to region, it is clearly seen that the eaves provide good protection from the rain not only for the building, but also for the users around the house. Vernacular housings in Rize region have the eaves named ‘Kara Saçak’ meaning ‘gigantic eave’ that are able to reach up to 2.5 m in order to protect the building facades from the effect of the rain as much as possible. Figure 4 shows the details of the Kara Saçak which is used to protect the facades against rain (Şen 1967).
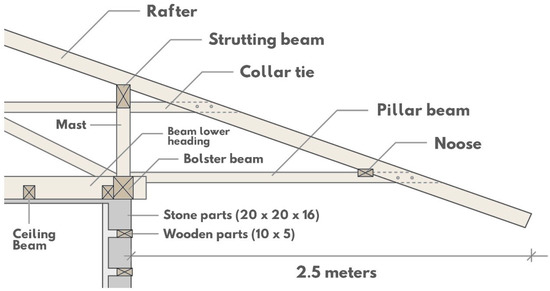
Figure 4.
The detail of the ‘Kara Saçak’ (re-illustrated from Şen (1967)).
4.1.4. Construction Materials and Techniques
The region is literally a ‘wood-land’ and the abundance of the trees has great influences on the lives of the natives. Wood is a very important element in the main structures, auxiliary structures like depots, barns etc., boat making, interior architecture, arts and crafts. The proclivity to woodworking techniques and materials has produced outstanding results in all of these areas as shown in Figure 5. Figure 6 shows that the general construction technique for vernacular building culture of the region was in the form of stone on the ground floor and wood on the upper floors. Due to the humid climatic conditions, wooden parts of the buildings are protected from the ground. The stone used on the lower floors is also a very suitable material for buildings erected on sloping territories (Küçükerman 1970).
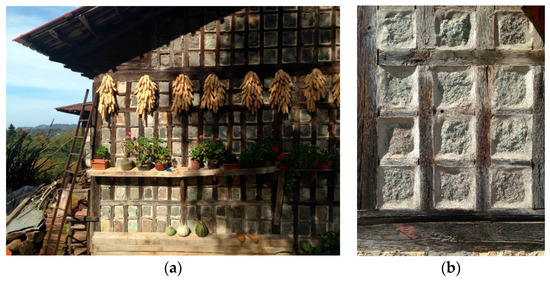
Figure 5.
(a) Wooden facade with stone as filling material (Photographed by Ömer Faruk Bayram); (b) Relation of wood and stone in detail (Photographed by Ömer Faruk Bayram).
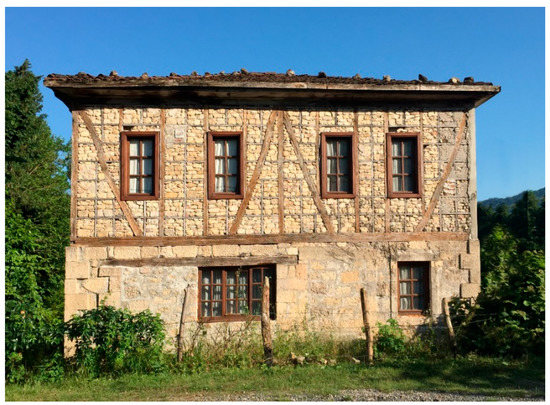
Figure 6.
Vernacular house facade made of stone and wood obtained locally (Photographed by Ömer Faruk Bayram).
Wooden materials have high resistance to humidity and heat and this makes them durable. Wood types used for vernacular buildings in the region are; chestnut, ash, elm, beech and ladder. In addition, pine has also gained popularity in terms of usage. Wood is used: for wall construction (as a carrier, support, masonry, separating wall and covering), for floor construction (as beams and covering), as scaffoldings (door, window and balcony railings), as roofing materials (all kinds of roof structures and coverings), amongst other things (Özen et al. 2008).
Chestnut is the most commonly used tree species. The reasons behind this common usage are that: chestnut shows great resistance to rain, humidity and fire; it is hard enough to endure insect attacks; and has natural aesthetic stemming from not retaining oil-based paintings. Chestnut gets harder and harder and the color of the wood gets darker and darker, as time goes by. This results in more durable natural building material against rain, humidity and fire.
The Eastern Black Sea Vernacular houses symbolize the rational and practical vision of the local folks. For instance, vernacular builders from some of the in-forest villages sometimes use straight long pine and spruce logs as rainspout by splitting them into two and providing carves internally as shown in Figure 7. One end of these logs is wider than the other and the slope ends up with the wider side in order to get a wider edge as much as possible at the end. By doing this, it is possible to gather much more water at the wider edge while it is raining (Özgüner 1970). It is an inspiring example of how well the local people in the region understand their surroundings and how mastered they are in using the materials offered by nature.

Figure 7.
Rainspout made by pine or spruce log (re-illustrated from Özgüner (1970)).
4.1.5. Construction Waste Management
Building materials provided from the closest environment do not generate waste while in use or after use because they are organic in nature (Figure 8). This is the reason why till date, no ruins have been identified among the civilizations that had lived in the region.
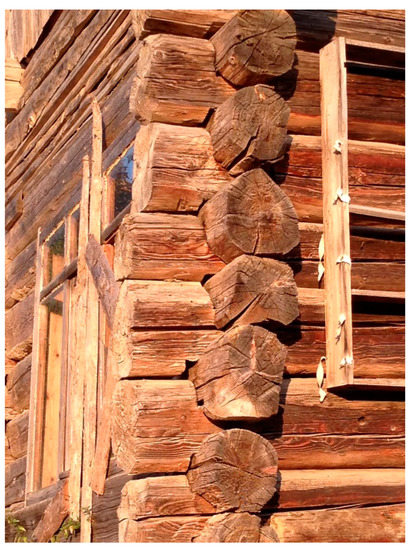
Figure 8.
Structural solutions by using organic materials of the region, corner connection detail of wooden masonry (Photographed by Ömer Faruk Bayram).
4.1.6. Energy Efficiency
The best way to raise the heat holding rates of the houses is to use the soil and ground which have almost infinite heat retention (Rapoport 1969).
Settlements and houses all built on sloping terrain conform to the topography in terms of orientation and direction (Figure 9 and Figure 10). When positioning the buildings, vernacular builders avoid windy places, extreme sloping surfaces, and areas that have been in the shade for a long time (Vural 2005).
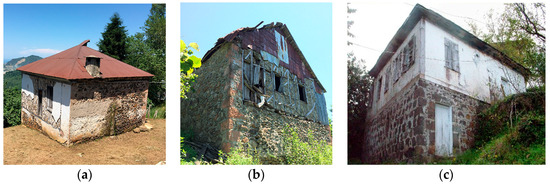
Figure 9.
Vernacular buildings sited on sloping territories from (a) Ordu; (b) Trabzon; (c) Giresun (Photographed by Ömer Faruk Bayram).
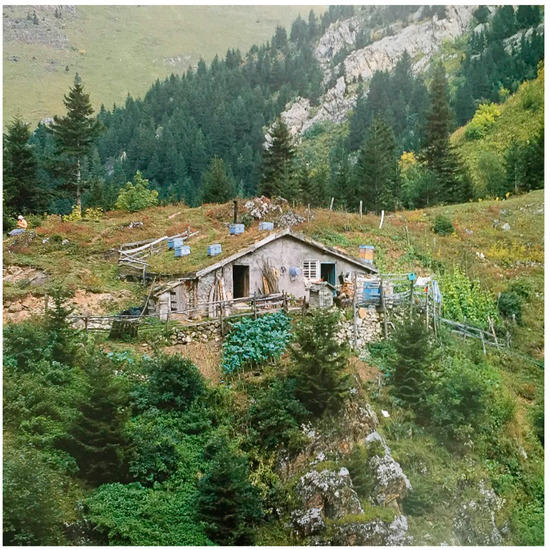
Figure 10.
Vernacular housing hiding in the soil, Sürmene/Trabzon (Gür and Batur 2005).
Ecological concerns need not be exploited as only wind and solar energy, but it is also important to think of many other factors. Some of these are evaluating the climatic data of the region, using local materials that can be easily reached in the region thus decreasing carbon foot-print of the transportation, and reducing heat losses by hiding in nature.
4.1.7. Indoor Air Quality
Today, all building methods and materials are replaced by reinforced concrete systems, and bricks that are used as separator walls in the region. In these systems, the mortar layers between the brick rows are very thin. As the height of the wall decreases, there will be a gap between the reinforced concrete beam and the brick wall. If the natural conditions of the region are taken into account, this gap is vulnerable to open air and rain and humid air enters from here to the interior. From this analysis, it is clear that the structural construction and surface installations provided by brick, cement, ferrous materials and reinforced concrete systems are not suitable for the natural conditions and environment of the region. When these systems are continuously exposed to the rains, it will get to a point in time where the masonry materials will become excessively wet which may affect the durability of the materials.
Furthermore, if it gets to a point that the radon gas accumulated in the masonry structure is about ten times higher than the gas accumulated in the wooden buildings, the negativity is more evident (Çakır 2000). These types of building systems are not convenient for the natural conditions of the region in terms of in-door quality, health of the users and the durability of the buildings.
In addition, there are many lessons that can be learnt from vernacular architecture in terms of natural ventilation. Figure 11 shows a typical detail of a building designed for natural ventilation in the Eastern Black Sea Region. Eaves and foundation details have been developed altogether and formed for regular air circulation in the house due to the temperate humid climate of the region.
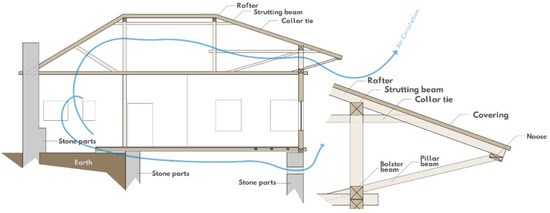
Figure 11.
Air circulation and natural ventilation detail (re-illustrated from Şen (1967)).
4.2. Summary of Findings and Discussion
Settlements of Eastern Black Sea Region are in harmony with the topography, and are developed in parallel to it. The examples given in this section are based on the unique features of the nature in which they are situated. The utilization of easily procured local materials supply from nearby environment serve to support and enhance environmental sustainability. The solutions for natural ventilation and heat control have been developed to make use of natural energy, and it also works for protecting energy resources.
This paper solely focused on the environmental pillar of sustainability, with little emphasis on the social and economic aspects. However, the findings have been presented and discussed in such a way that all the three pillars, i.e., environmental, economic and social concepts of the sustainability have been integrated. Though the case under study, i.e., The Eastern Black Sea Region, was considered in the context of environmental sustainability, direct and indirect relationships of social and economic aspects of sustainability were found in the context of sustainable architectural design. For example, the use of local materials by the indigenes is important in terms of sustaining and supporting the local economy. The sustainable design culture that belongs to the local people are not only respectful to nature, but also gives an idea about the socio-cultural formation of the region. The zeal with which the local community come together to construct houses for themselves is also an important part of sustainable design culture which have affected the socio-cultural formation of the region.
5. Conclusions
This study aimed at investigating the various ecological lessons of vernacular architecture of Eastern Black Sea Region of Turkey heritage and to determine its potential to be applied in today’s architecture. It is observed that the basis of sustainability and the main goals of the vernacular architecture are both in the same direction. Social, economic and environmental concerns that are the pillars of sustainability can at the same time be easily understood in the buildings which are designed and built by locals in the Eastern Black Sea Region of Turkey.
Indeed, Eastern Black Sea settlement observed within the scope of this paper offer lessons regarding the relations they established with nature from the various perspectives, and can be defined as tangible examples of sustainable architecture. It is very clear that the traces of sustainability in vernacular architecture are consciously considered by locals. People who design their living spaces have focused on sustainable design principles in order to improve their quality of lives only. This situation is more valuable than the sustainability parameters mentioned nowadays which only seeks to bring prestige to the new buildings constructed. The important thing in this period when the limits of consumption are being pushed is an efficient use of the limited sources. Sustainable design in the Eastern Black Sea Region is part of the daily lives of the local people.
The study presents a major truth that is derived from the examples of vernacular architecture discussed, and this truth needs to be conveyed to the future designers to ensure that more sustainable buildings are erected.
Transfering this knowledge and sensitivity from our past to present, and from present to the future generations is a deep respect for nature, environment and people.
Author Contributions
B.S. provided the intellectual input and designed the paper. She was responsible for the initial conceptual outline of the paper. She carried out all the issues and write ups regarding Section 2, Section 3 and Section 5. She also planned Section 4. She was also responsible for ensuring that the Section 1, Section 2, Section 3, Section 4 and Section 5 were properly coordinated and merited all the details required for publication. Ö.B. and A.A. were part of the initial and entire planning of the topic and all other discussions that were carried out concerning the manuscript. After that, the manuscript was divided into 5 sections and they both carried out all the issues and write ups regarding Section 1 and Section 4. Ö.B. also took some of the photographs and re-illustrate the drawings in the paper. K.A. who is a native English speaker has also been a part of the conceptual development of the paper from the beginning. In addition to working on portions of Section 5 together with drawing the needed conclusion, he also assisted the B.S. who is the Senior most member amongst the authors to ensure that all the required details are very well provided and followed the trend of a research paper. He also assisted B.S. in ensuring that the English and grammar are very well in line and met that needed to be published.
Conflicts of Interest
The authors declare no conflict of interest.
References
- Bayram, Ömer F. 2014. DoğuKaradeniz Bölgesinde Geçmişten Günümüze Vernaklüler Mimari. Master thesis, Yıldız Technical University, Istanbul, Turkey. [Google Scholar]
- Çakır, Suat. 2000. Geleneksel Karadeniz Ahşap Konut Yapım Yönteminin Çağdaş Teknoloji Açısından Değerlendirilmesi. Ph.D. thesis, Mimar Sinan Fine Arts University, Istanbul, Turkey. [Google Scholar]
- Correia, Mariana, Letizia Dipasquales, and Saverio Mecca. 2014. VerSus. Heritage for Tomorrow. Vernacular Knowledge for Sustainable Architecture. Edited by Mariana Correia, Letizia Dipasquale and Saverio Mecca. Firenze: Firenze University Press. [Google Scholar]
- Dobson, Andrew. 1996. Environment Sustainabilities: An analysis and typology. Environmental Politics 5: 401–28. [Google Scholar] [CrossRef]
- Dobson, Andrew. 1998. Justice and the Environment. Oxford: Oxford University Press. [Google Scholar]
- Eruzun, Cengiz, and Metin Sözen. 1993. Anadolu’da Ev ve İnsan. Istanbul: Emlak Bankası Publishing. [Google Scholar]
- Gür, Şengül Ö. 2000. Doğu Karadeniz Örneğinde Konut Kültürü. Istanbul: YEM Publishing. [Google Scholar]
- Gür, Şengül, and Afife Batur. 2005. Doğu Karadeniz’de Kırsal Mimari. Istanbul: Mas Prints. [Google Scholar]
- İltar, Gazanfer. 2011. Giresun İli Kentsel Konut Mimarisi. Ph.D. thesis, Gazi University, Ankara, Turkey. [Google Scholar]
- Kahn, Adil M. 1995. Concepts, Definitions and Key Issues in Sustainable Development: The Outlook for the Future. Paper presented at the 1995 International Sustainable Development Research Conference, Manchester, UK, March 27–28. [Google Scholar]
- Keitsch, Martina. 2012. Sustainable Design: A Brief Appraisal of its Main Concepts. Sustainable Development 20: 180–88. [Google Scholar] [CrossRef]
- Küçükerman, Önder. 1970. A Short Surver of Residental Architecture of Karadeniz Region. Türkiye Turing ve Otomobil Kurumu Belleteni 304: 18–30. [Google Scholar]
- Levin, Hal. 2015. Sustainable Building Design: Theory and Practice. Paper presented at the Healthy Buildings 2015 America Conference, Boulder, CO, USA, July 19–22. [Google Scholar]
- Manzini, Enzio. 2006. Design, Ethics and Sustainability, Guidelines for a Transition Phase. Available online: http://www.dis.polimi.it/manzini-papers/06.08.28-Designethics-sustainability.doc (accessed on 6 May 2012).
- Maslow, Abraham Harold. 1943. A Theory of Human Motivation. Psychological Review 50: 370–96. [Google Scholar] [CrossRef]
- McDonough Architects, William. 1992. The Hannover Principles Design for Sustainability. Available online: http://www.mcdonough.com/wp-content/uploads/2013/03/Hannover-Principles-1992.pdf (accessed on 10 May 2017).
- McLennon, Jason. 2004. The Philosophy of Sustainable Design. New England: Ecotone Press. [Google Scholar]
- Ostrom, Elinor. 2009. A General Framework for Analyzing Sustainability of Social-Ecological Systems. Science 325: 419–22. [Google Scholar] [CrossRef] [PubMed]
- Özen, Hamiyet, Servet Keleş, and Emre Engin. 2008. Vernacular Building Heritage in the Eastern Black Sea Region in Turkey. Paper presented at the 8th EC Conference on Sustaining Europe’s Cultural Heritage, Ljublijana, Slovenija, December 12. [Google Scholar]
- Özgüner, Orhan. 1970. Köyde Mimari Doğu Karadeniz. Ankara: METU Publishing. [Google Scholar]
- Rapoport, Amos. 1969. House Form and Culture. Eglewood Cliffs: University of Wisconsin-Milwaukee Prentice-Hall, Inc. [Google Scholar]
- Rudofsky, Bernard. 1964. Architecture without Architects-An Introduction to Non-Pedigreed Architecture. New York: The Museum of Modern Art Co. [Google Scholar]
- Şen, Necati. 1967. Rize’de Beş Ev. İstanbul: Technical University Publishing. [Google Scholar]
- Tuna, Celal. 2008. Orta Karadeniz Bölgesi Sahil Kesiminde Geleneksel Mimari. Istanbul: Archeology and Art Publishing. [Google Scholar]
- UIA (International Union of Architects). 2009. Copenhagen Declaration: Sustainable by Design. Available online: http://www.uia-architectes.org/sites/default/files/COP15_Declaration_EN.pdf (accessed on 10 May 2017).
- Vegas, Fernando, Camilla Mileto, Guillermo Guimaraens, and Virginia Navalón. 2014. Defininf Sustainable Architecture. In VerSus. Heritage for Tomorrow. Vernacular Knowledge for Sustainable Architecture. Edited by Mariana Correia, Letizia Dipasquale and Saverio Mecca. Firenze: Firenze University Press, pp. 35–39. [Google Scholar]
- Vural, Nilhan. 2005. Doğu Karadeniz Bölgesi Kırsal Yerleşmelerinde Ahşap Esaslı Prefabrike Sistem Kullanımı Üzerine bir Modelleme. Ph.D. thesis, Karadeniz Technical University, Trabzon, Turkey. [Google Scholar]
- WCED (World Comission of Environment and Development). 1987. Report of the World Commission on Environment and Development: Our Common Future. Available online: http://www.un-documents.net/our-common-future.pdf (accessed on 10 May 2017).
- Woodcraft, Saffron, Tricia Hackett, and Lucia Caistor-Arendar. 2011. Design for Social Sustainability: A framework for creating thriving new communities, The Young Foundation, London. Available online: http://www.futurecommunities.net/files/images/Design_for_Social_Sustainability_0.pdf (accessed on 10 May 2017).
© 2017 by the authors. Licensee MDPI, Basel, Switzerland. This article is an open access article distributed under the terms and conditions of the Creative Commons Attribution (CC BY) license (http://creativecommons.org/licenses/by/4.0/).