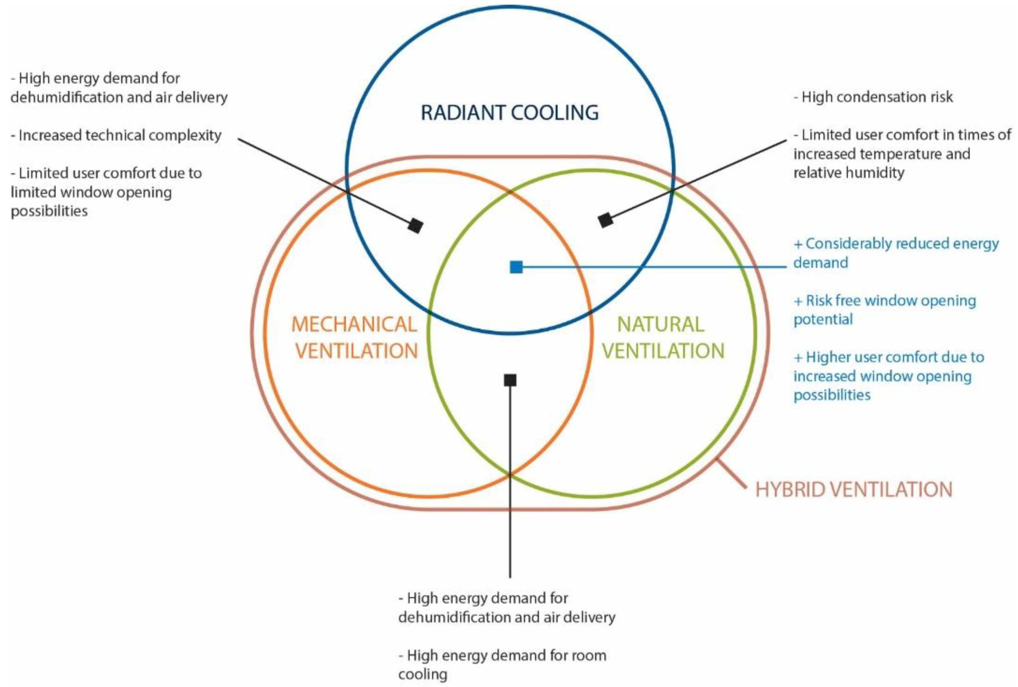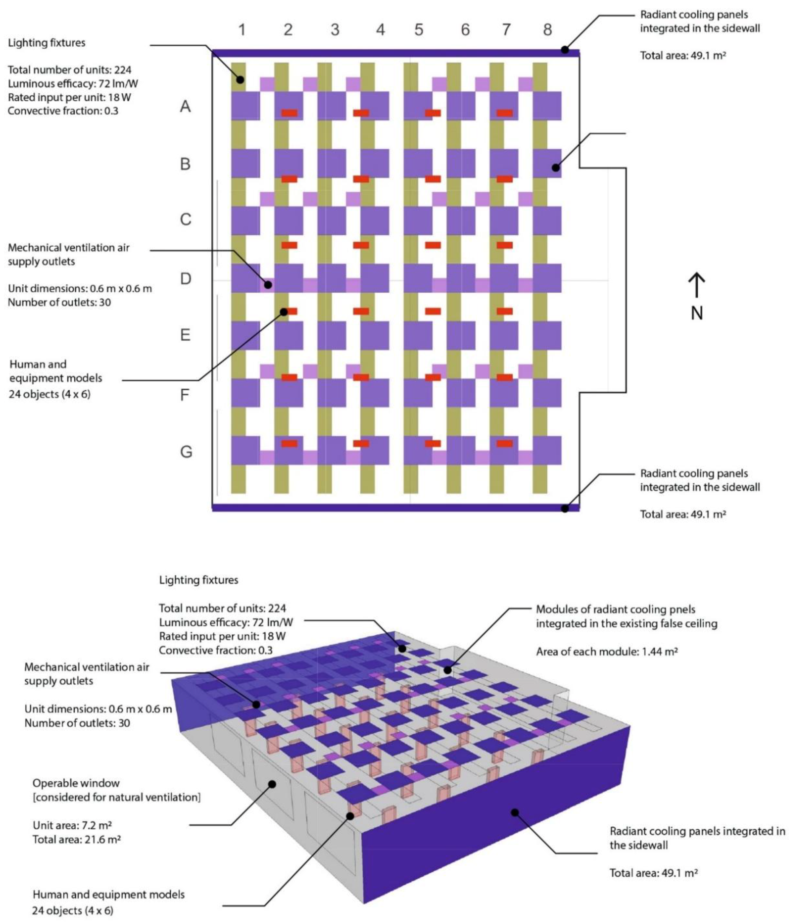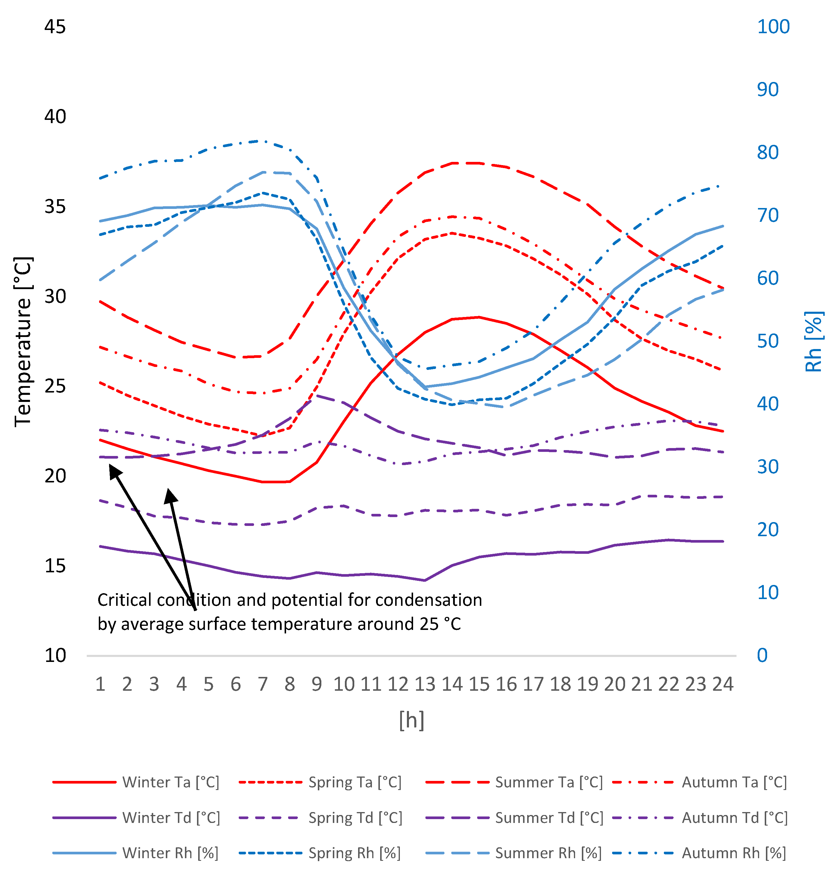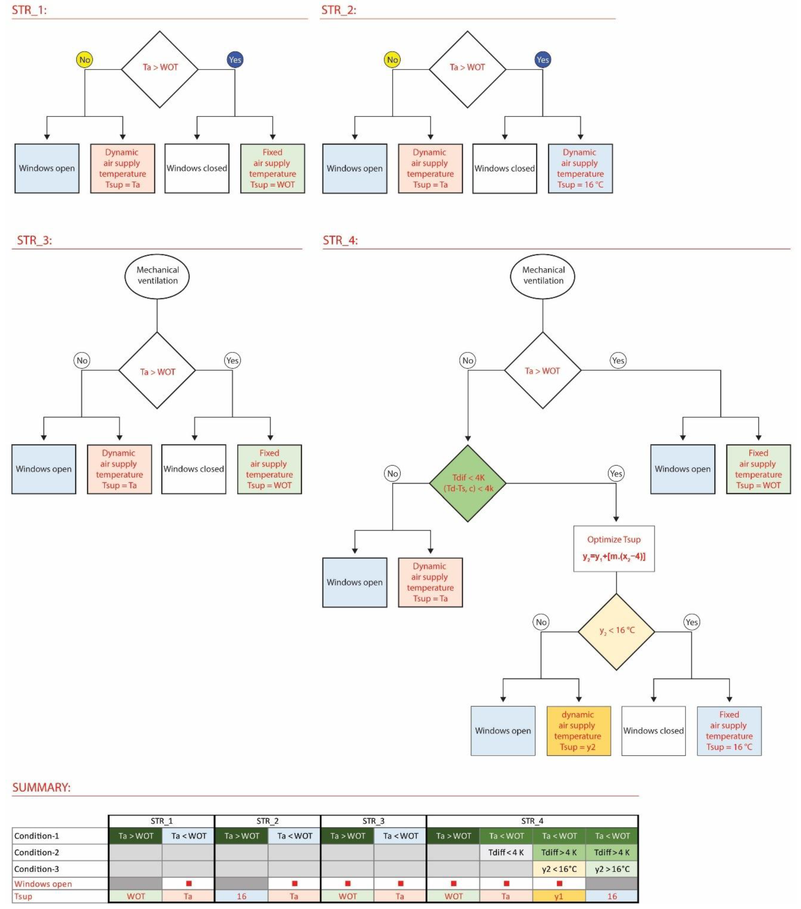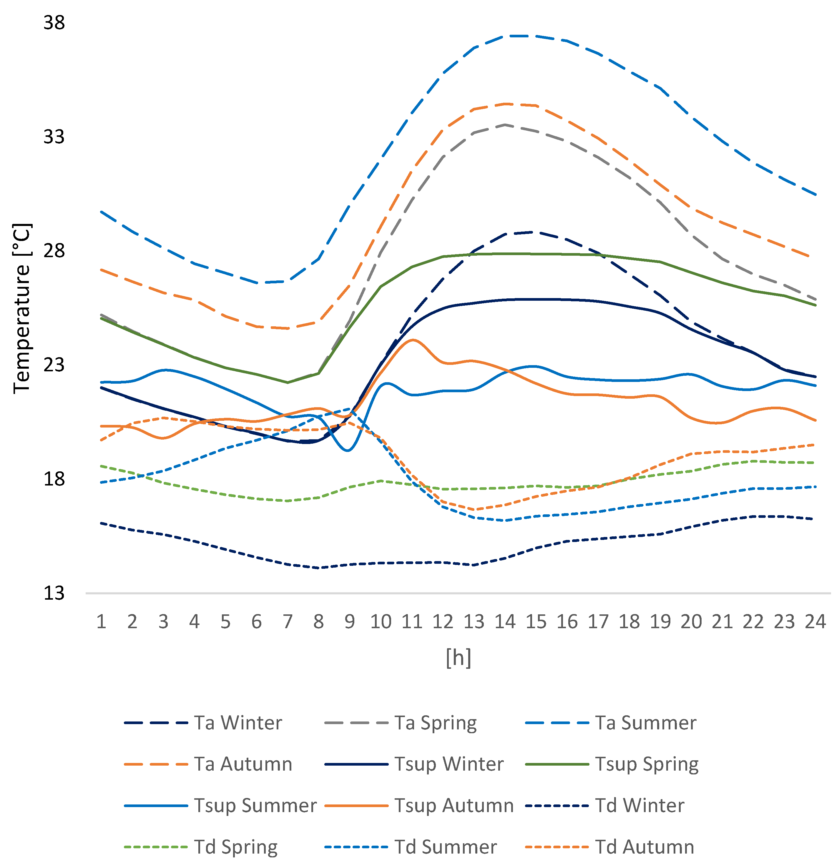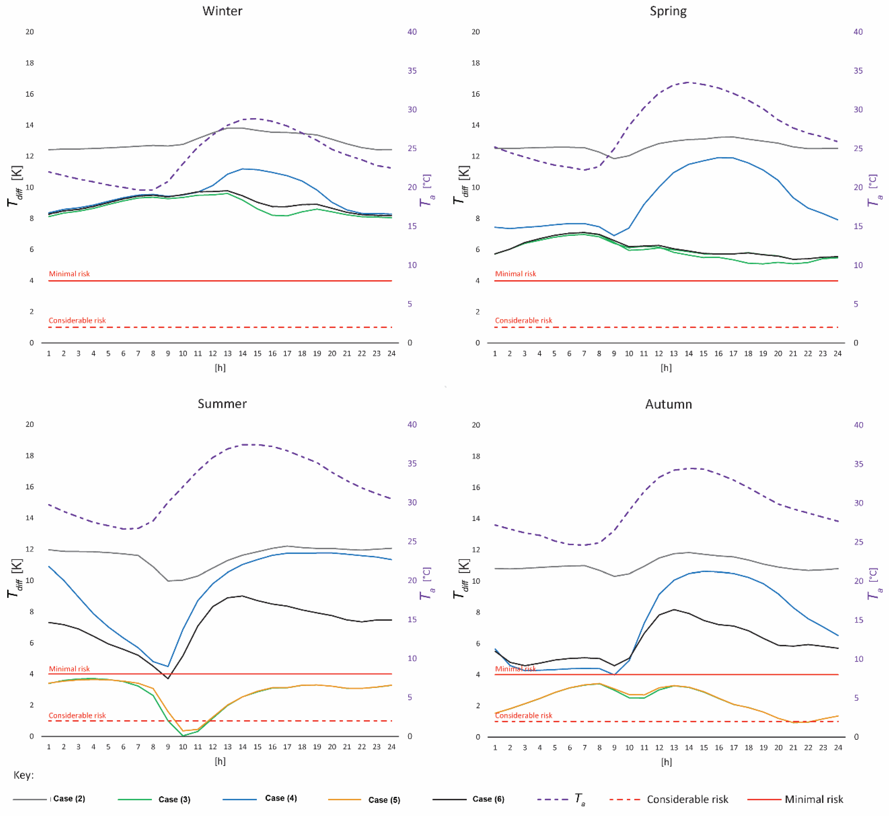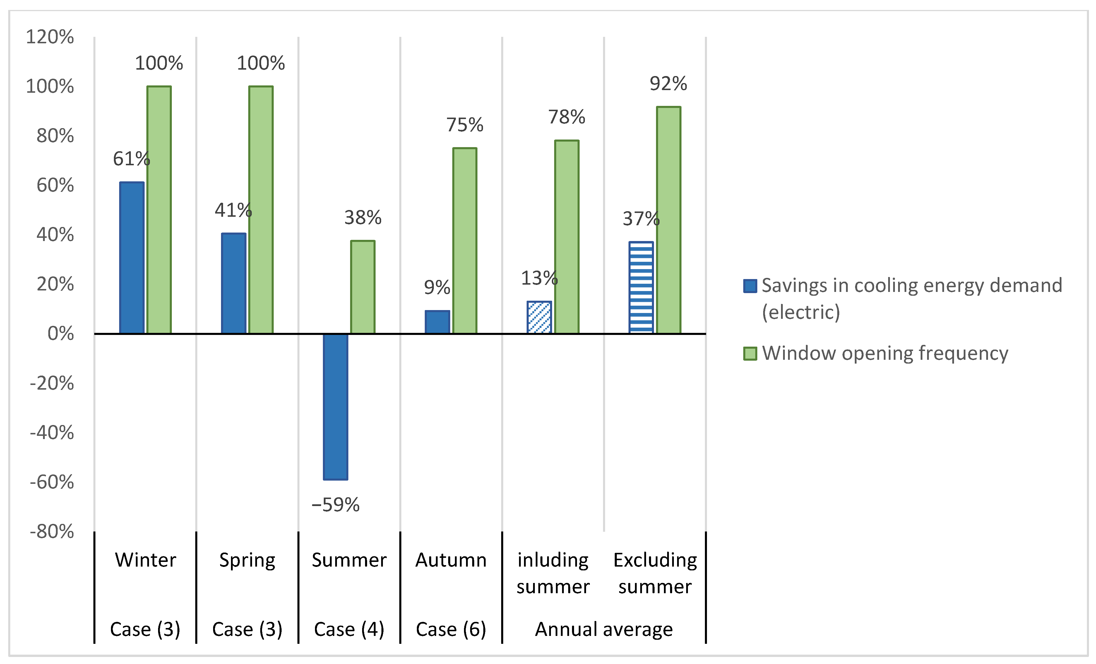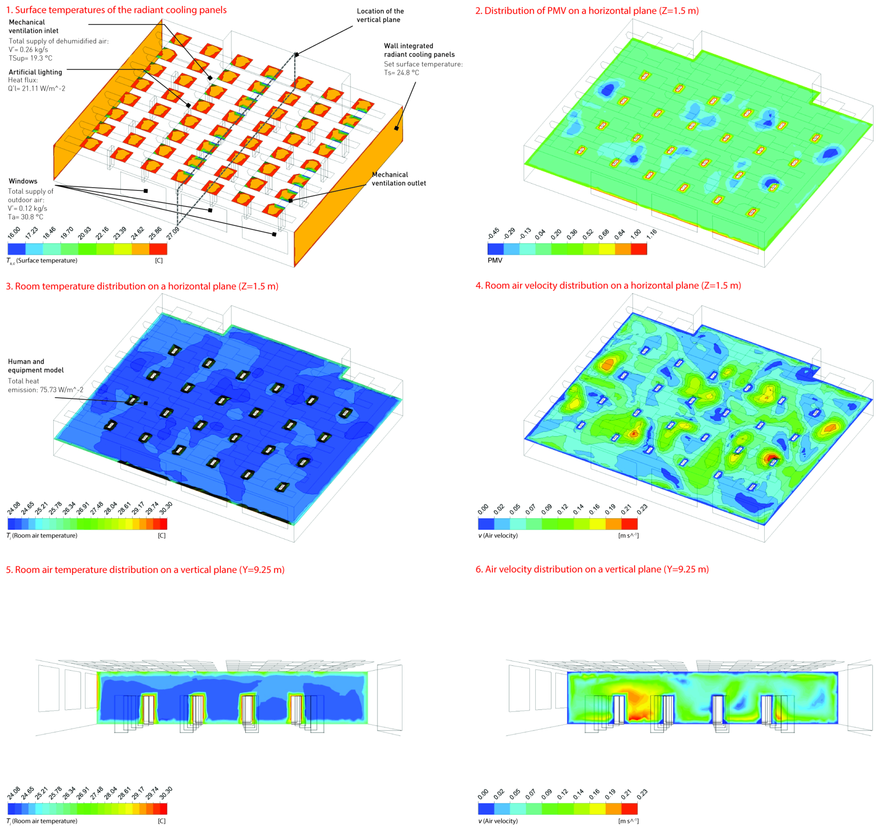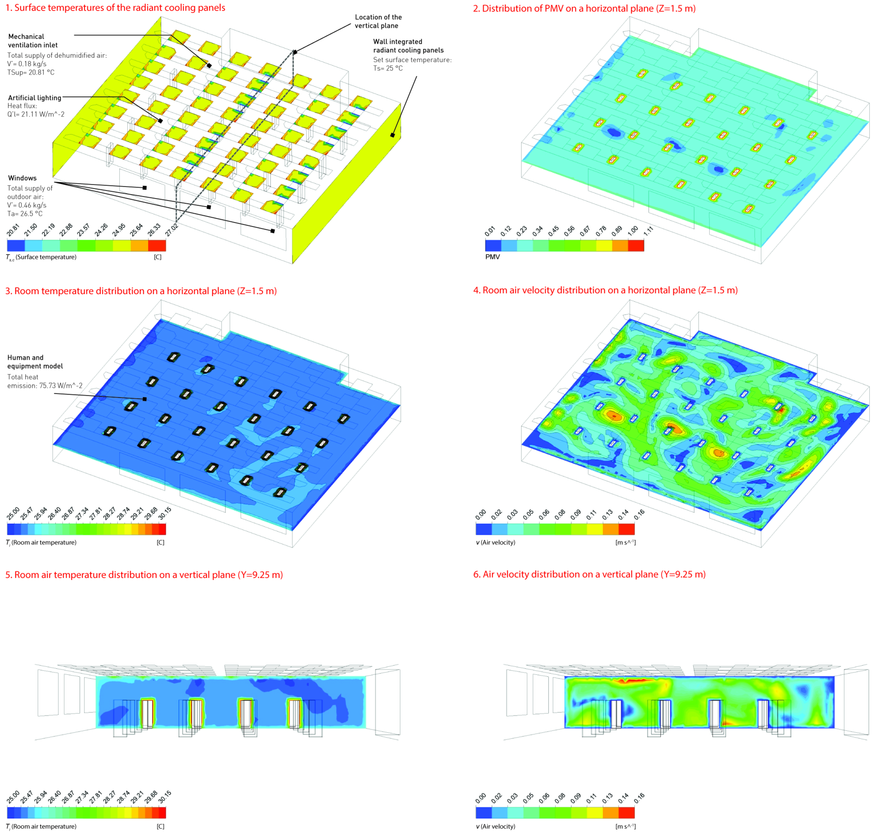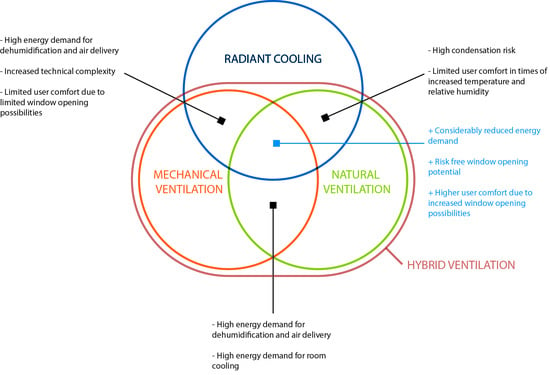1.1. Advantages and Limitations of Coupling Hybrid Ventilation with Radiant Cooling
Considering the currently increasing energy costs and growing ecological concerns, hybrid ventilation systems that integrate natural ventilation solutions with mechanical ventilation are effective for achieving user comfort with less energy and technical complexity [
1,
2,
3]. Increased user comfort has been reported in association with window opening potential and user control over natural ventilation [
4,
5]. Using conventional (all-air) cooling systems, cooling loads are extracted via the circulation of large volumes of cooled or conditioned air. This approach not only demands large quantities of energy, but also requires considerable space for the ducts and technical equipment with respect to the circulated volume of air. This is essentially because, in the cooling case for instance, the entire room needs to be cooled by air to achieve the desired air and target operating temperatures. One efficient cooling method is an air–water method that involves a combination of mechanical ventilation of cooled air and radiant cooling via chilled surfaces incorporated in the ceiling, floor, or walls. Concerning such a system, the supplied and conditioned volume of air is minimized to the amount required to maintain a certain indoor air quality, which is often related to the accumulated CO
2 level in the room. Different from conventional (all-air) air-conditioning systems, the air–water approach is sensible because the specific heat capacity of water is higher than that of air, which makes it 4000 times more efficient for energy transport [
6]. Feustel and Stetiu [
7] claim that 40% energy savings could be attained using radiant cooling compared to conventional air-conditioning approaches. In such systems water circulates through pipes that are in contact with a surface. A more efficient method would perhaps include hybrid ventilation to make use of possible passive techniques that involve window ventilation, mechanical ventilation, and radiant cooling. The diagram in
Figure 1 summarizes the concept of the proposed system of hybrid ventilation coupled with radiant cooling. It also lists the limitations of other coupling possibilities that involve only two of the three components.
Whereas in the first all-air cooling, heat is extracted via forced air convection, in radiant cooling, the water-cooled surface extracts heat from the room through both radiation and convection. Additionally, radiant cooling does not require a large temperature difference between the desired room temperature and the surface temperature; it can operate with a temperature difference as small as 2–4 K [
8], which is significant for energy conservation. This is because the comfort temperature of the room can be set higher than in conventional air-conditioning systems, as a large portion of the heat generated by human bodies is absorbed via radiant heat exchange with the cooling panel. Although another study by Stetiu [
9] asserts that an average of 30% savings can be achieved in the United States via radiant cooling, one of the significant challenges for this system relates to its application in hot, humid climates, owing to potential risks of condensation that typically occur via the intake of warm humid air through infiltration or large openings in the building. Fundamentally, condensation on the cooling surface occurs if the surface temperature is below the dewpoint temperature (
Td) of the air. This essentially limits the potential of hybrid ventilation using window openings, as condensation is often associated with mold formation and the deterioration of indoor environmental quality.
Several studies have addressed eliminating the condensation problem in radiant cooling systems from different points of view [
10,
11,
12,
13,
14,
15]. Rhee and Kim [
16] conducted a wide-ranging literature review on the issues related to radiant cooling and the challenges associated with its application. Among 540 selected papers, 68 were chosen for detailed analysis. The results indicate great potential for radiant cooling for energy efficiency and improved thermal comfort. However, the authors suggest further studies to overcome the limitations and challenges associated with specific climates, building types, and control systems. The following are methods presented in multiple research works to deal with the problem of condensation. Chiang et al. found that an increased air supply temperature (
Tsup) of 24 °C saves 13.2% for the chiller and 8% for the entire cooling system [
17]. Although this approach is useful from an energy saving perspective, the condensation risk may increase if the supplied air contains a high amount of moisture that is not adequately extracted via dehumidification, which involves cooling the air below its
Td; i.e., latent cooling. Vangtook and Chirarattananon [
10] found that maintaining the surface temperature at 25 °C is sufficient to avoid condensation under certain conditions. The limitation of this approach is that it is more suitable for spaces with significantly low heat gains. The research also suggests using cooling water, generated by a cooling tower, for radiant cooling and mechanical ventilation. Zhang and Niu [
18] assert that during the day, air dehumidifiers and mechanical ventilation should be operated, starting one hour before using a radiant cooling system to avoid condensation, which clearly indicates a limited capacity for window ventilation. A comparison between an underfloor air cooling system and a hybrid ventilation system using cross-ventilation was conducted by Song and Kato [
12], who claim that the latter is considerably more energy efficient. The study describes a method to remove condensation on the vertical radiation panels of the hybrid ventilation system by incorporating a drain pan in the lower part of the panel, but this requires an extra plumbing system. Similarly, Hindrichs and Daniels [
14] suggest using large-scale cooling radiators, in the form of pipes that simultaneously work as wind barriers and dehumidifiers, for a project in Abu Dhabi. This idea extends the potential of hybrid ventilation to be applied in outdoor spaces. Another concept to increase the potential of radiant cooling was introduced by Seo et al. [
13]: they suggest coupling outdoor air cooling and radiant floor cooling by integrating a ventilation device in the facade that facilitates dedicated ventilation, dehumidification, and outdoor air cooling. The main feature of the system is that it minimizes the need to cool outdoor air and helps remove moisture from the recirculated indoor air, resulting in 20% savings with respect to conventional radiant cooling. Yet, the system requires an extra decentralized ventilation device to be incorporated into the building envelope, which has limitations from flexibility and architectural design perspectives.
Other ideas to prevent condensation were discussed by Hong et al. [
15]. The authors conclude that a dehumidification ventilation system is essential to prevent condensation in hot, humid climates. Moreover, it is always recommended that a building management system (BMS) have condensation control strategies. As suggested by Seo et al. [
13], the water supply should be limited and controlled to maintain the surface temperature at least 2 K above Td. Siegenthaler notes [
19] that the recommended safety margin should be between 2 and 4 K. This is understandable, considering sudden fluctuations in indoor temperature and thermal loads, particularly in spaces with a large number of users, such as classrooms.
Since cross-ventilation is essential to discharge heat from a building, providing continuous window ventilation while radiant cooling is in operation was the focus of Song and Kato [
12]. Cross-ventilation is also fundamental for improving thermal sensation under hot, humid conditions. Regarding traditional buildings in hot, humid cities such as Jeddah, Saudi Arabia, interesting lessons can be learned. The high thermal mass of the massive structures provides a passive form of radiant cooling. Since buildings were optimized for natural cross-ventilation, traditional structures in Historical Jeddah present an example of coupled radiant cooling and ventilation. This method is also described by Konya [
20]. Although some researchers tend to solve the problem of condensation after its occurrence through drainage systems, others suggest that the temperature of the cooling surface be controlled to prevent it. However, within the scope of this research, it is found that there is a clear correlation between window opening modes, radiant cooling surface temperature, and the
Tsup of the mechanical ventilation system. Mechanical ventilation cannot always be avoided in classrooms if the indoor air quality is to be maintained. This is simply due to the fact that during periods when the outdoor temperature (
Ta) is acceptable, the wind might be still, and air exchange might be limited. This provides solutions that keep the radiant cooling surface away from the risk of condensation. Therefore, solutions to avoid mold growth are out of the scope of this research. However, useful steps to overcome this issue are highlighted by [
12,
13].
1.2. Motivation
Air-conditioning is responsible for more than 70% of the nation’s electric energy consumption [
14] in the rapidly developing and hot country of Saudi Arabia. Therefore, considering current changes in Saudi Arabian energy economics, it is important to rethink the way buildings are cooled. Building designers and planners need to clearly distinguish between cooling and air-conditioning for this to happen. Furthermore, effective planning of indoor climates should consider limiting the amount of conditioned and cooled outdoor air to a level essential for maintaining high indoor air quality and using radiant cooling to remove sensible heat loads. The market for radiant cooling is relatively limited in hot-humid climates, mainly due to fear of condensation [
11]. This suggests room for research on methods to extend the feasibility and practical incorporation of such systems.
Educational facilities, including university buildings, are among the high energy consumers in Saudi Arabia. Recent data on the energy consumption of King Abdulaziz University in Jeddah in 2016 indicate an extremely high annual electrical energy demand. At least 40% of this energy is consumed for cooling, and the remainder includes the energy required for operating the HVAC systems. This suggests a potential for substantial energy savings by improving the cooling strategies and ventilation modes.
Additionally, there is growing evidence that natural ventilation of classrooms is essential for providing comfortable indoor air quality, which is significantly related to the performance, including the learning and working abilities, of the occupants [
15,
16,
17,
18]. The investigation conducted by Dhalluin and Limam [
16] related the impact of natural ventilation to the seasons and building location, which extends its potential considerably. Their results indicate that, under given conditions, an automated window opening system controlled by the air temperature and lighting level is more effective in summer than in winter. However, relying less on mechanical ventilation is extremely important for energy saving and reducing maintenance and operational efforts. Moreover, the potential of window ventilation and its impact on energy efficiency was discussed by Bayoumi [
18]. The study displays the sensitivity of the window opening grade using a window opening threshold temperature (WOT) of 25 °C. The spaces modeled contained an ideal cooler and no investigations related to condensation risk were conducted. However, despite its potential energy saving, considering radiant cooling and hybrid ventilation in the hot, humid climate of Jeddah poses challenges due to the risk of condensation that may take place if outdoor air is mixed with indoor air, for instance, by mechanical ventilation, while radiant cooling is active.
1.3. Novel Contributions of the Paper
The current approaches, from the literature review, in providing radiant cooling in hot-humid climates can be summarized as follows:
Extreme dehumidification and dry air intake
Limited supply of dehumidified air through façade-incorporated devices
Increase the temperature of radiant cooling surface
Vertical mounted radiant cooling surfaces and manual collection or extra drainage of condensate water
Full operation of mechanical ventilation by increased relative humidity
Although different methods to increase energy efficiency and avoid condensation have been discussed in the reviewed research works, none of the provided solutions have directly considered the window opening potential. The coupling of natural window ventilation with radiant cooling is much more energy efficient than conventional air-conditioning [
17]. However, this factor is crucial as it correlates with and significantly affects the Td of a room and increases the risk of condensation if other correlating factors are not considered in the planning and operation of the building. Furthermore, although one research work suggested a fixed
Tsup of intermittent mechanical air supply to avoid condensation, other studies did not focus on this issue.
To the best the author’s knowledge, this is the first study that addresses a method for integrating hybrid ventilation with radiant cooling with respect to WOT, Ta, Tsup, Td, and ceiling surface temperature (Ts,c). The presented optimization method that generates a range of recommended Tsup is an additional contribution that helps maximize the condensation-risk-free window opening potential (RF-WOPot) with minimum possible energy demand for outdoor air cooling used with mechanical ventilation. While the investigated case is a classroom facility in the hot-humid climate of Jeddah, Saudi Arabia, the presented method can be applied under other conditions to other locations to assess the feasibility of considering such a system during the early design and planning stages of a building’s technical outfitting.
