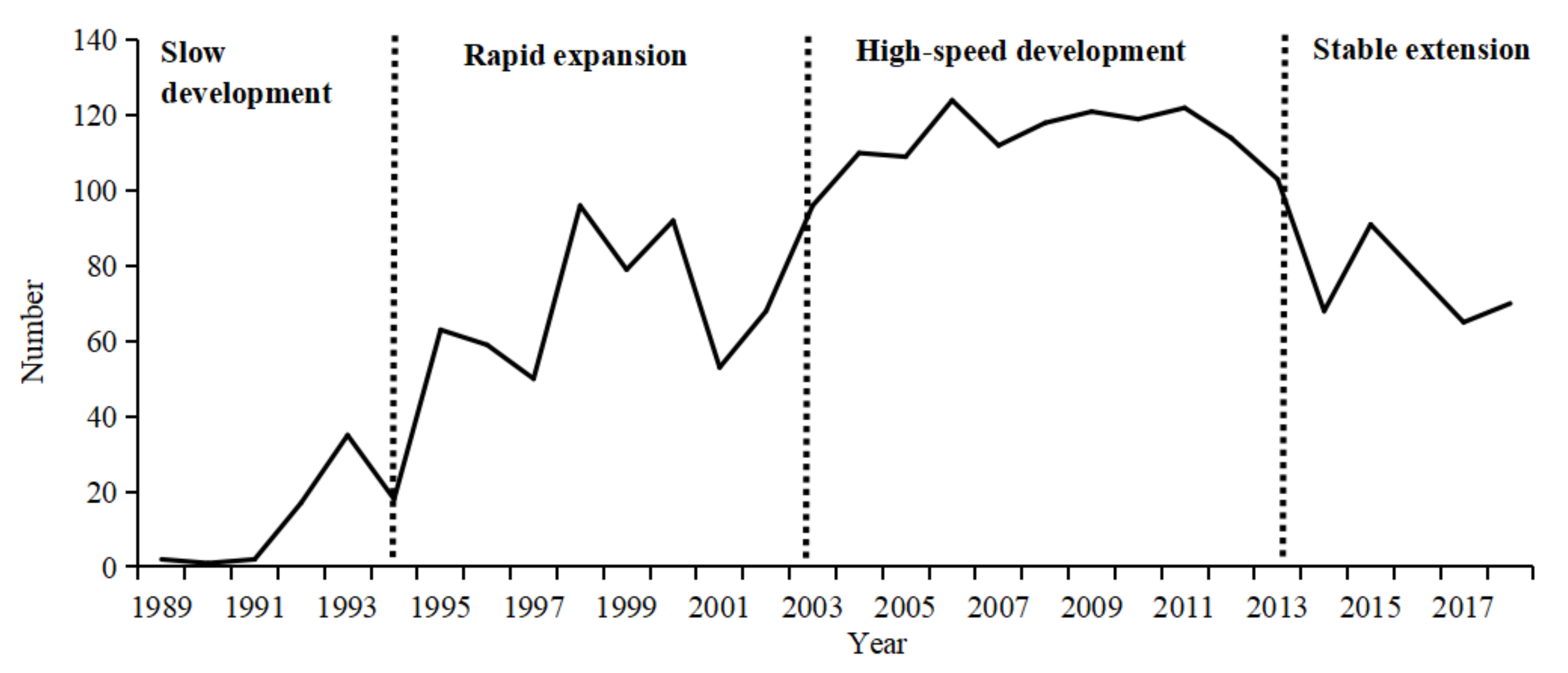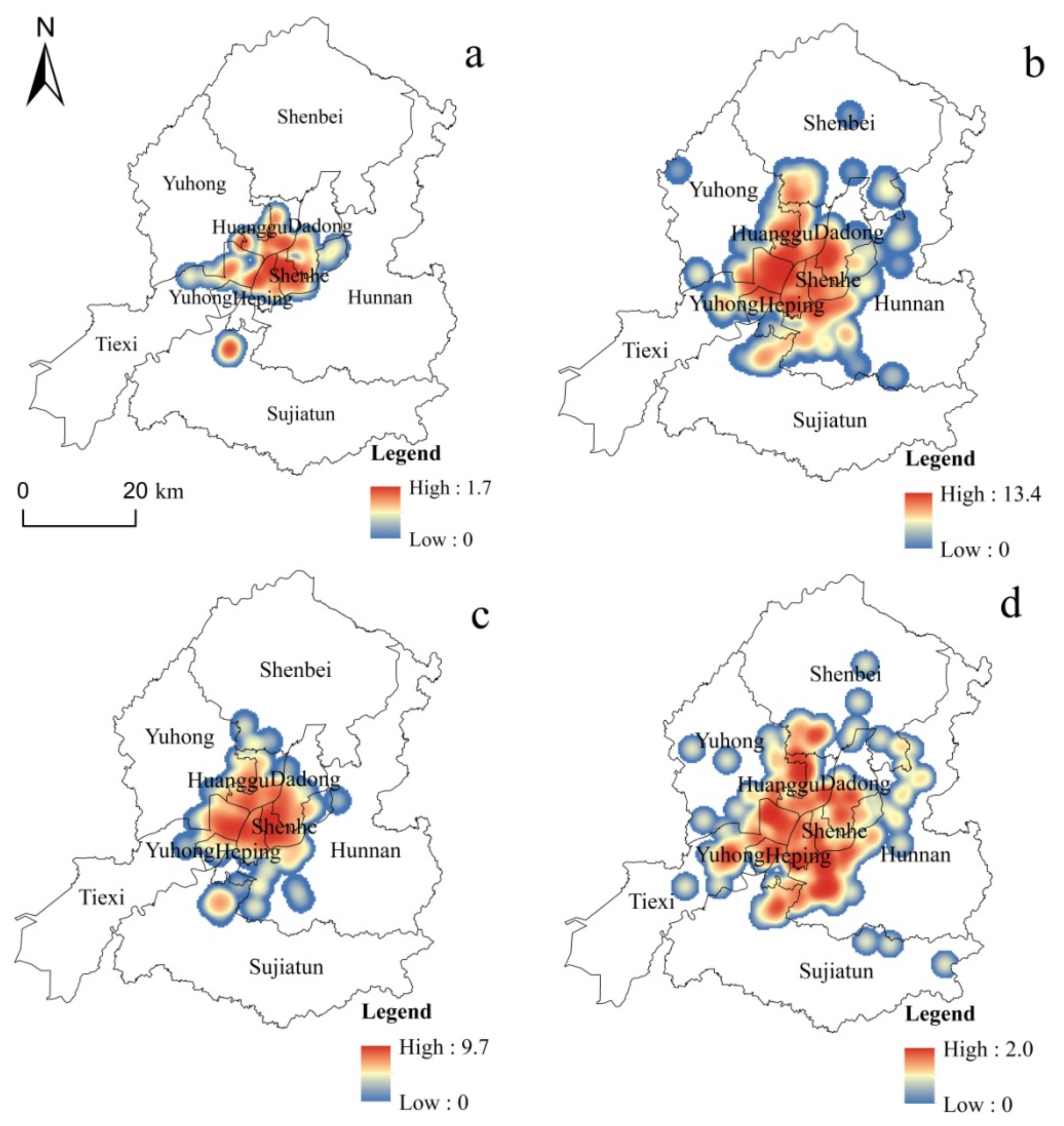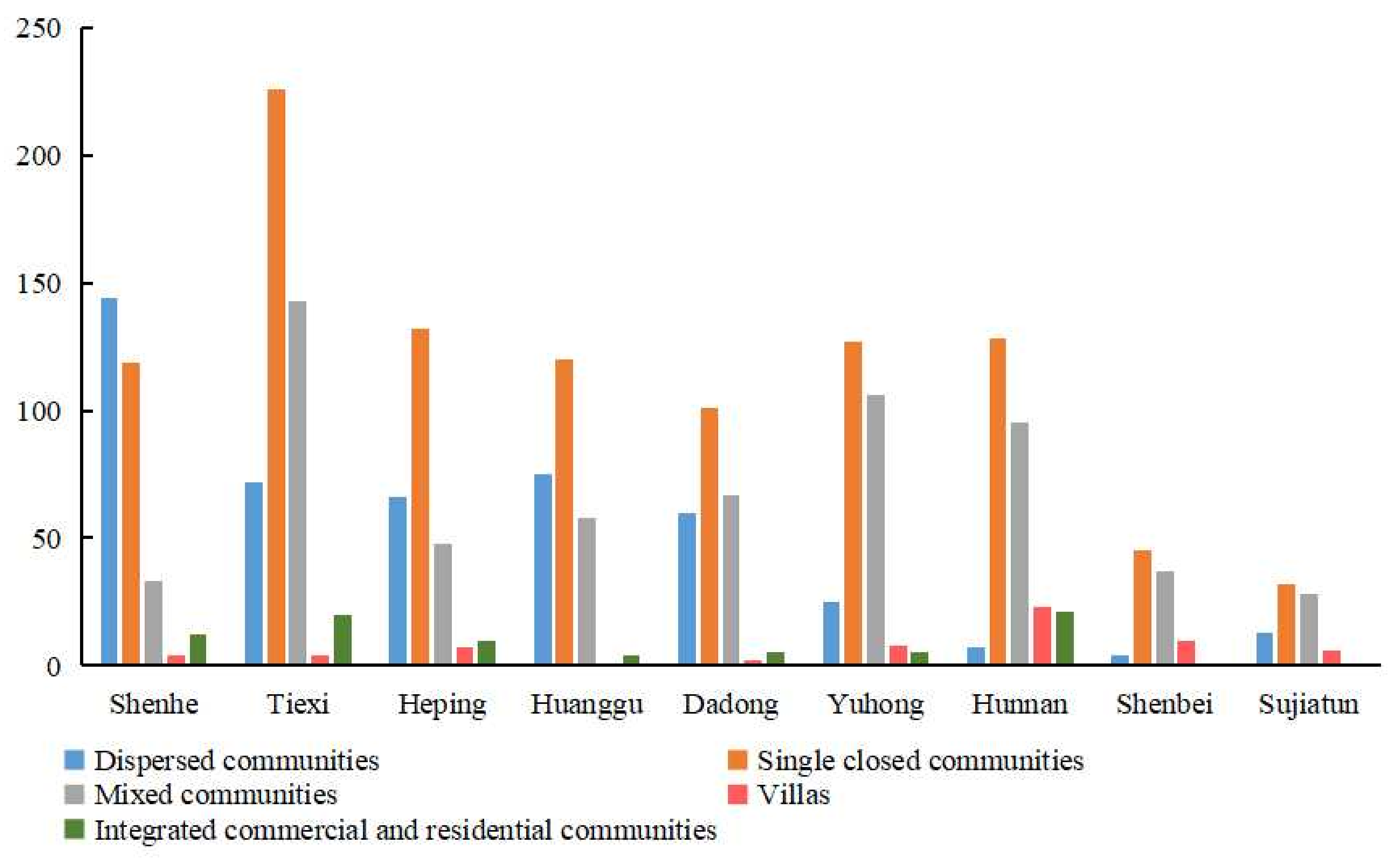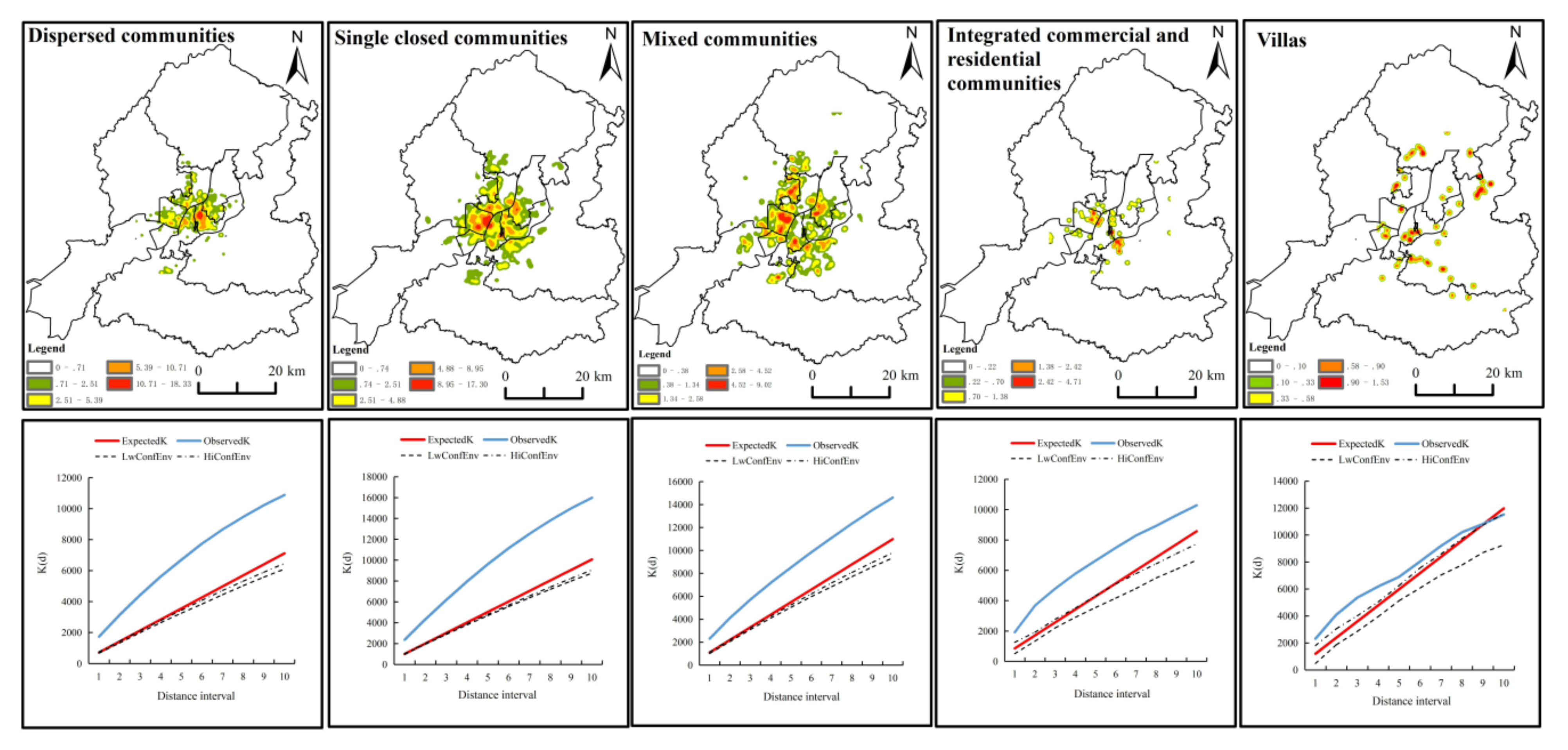The Evolution of the Urban Residential Space Structure and Driving Forces in the Megacity—A Case Study of Shenyang City
Abstract
:1. Introduction
2. Study Area and Data
2.1. Study Area
2.2. Data Source
3. Models and Methods
3.1. Spatially Extended Feature Model
3.1.1. Classification Standard of Residential Community Form
3.1.2. Spatial Expansion Intensity Index
3.1.3. Kernel Density Estimation Method
3.1.4. Multi-Distance Spatial Clustering Analysis
3.2. Driving Force Analysis Model
3.2.1. Driving Factors Selection
3.2.2. Multiple Linear Regression Analysis Based on PCA
4. Results
4.1. Evolution Stage and Characteristics of Residential Spatial Pattern in Shenyang
4.2. Current Residential Space Distribution Pattern in Shenyang
4.3. Characteristics of Various Types of Residential Forms
4.4. Driving Forces of Residential Space Evolution Based on Multiple Linear Regression
5. Discussion
5.1. Findings
5.2. Contributions
5.3. Limitation
6. Conclusions
Author Contributions
Funding
Data Availability Statement
Conflicts of Interest
References
- Weimann, A.; Kabane, N.; Jooste, T.; Hawkridge, A.; Smit, W.; Oni, T. Health through human settlements: Investigating policymakers’ perceptions of human settlement action for population health improvement in urban South Africa. Habitat. Int. 2020, 103, 102203. [Google Scholar] [CrossRef]
- Wang, Y.; Jin, C.; Lu, M.; Lu, Y. Assessing the suitability of regional human settlements environment from a different preferences perspective: A case study of Zhejiang Province, China. Habitat. Int. 2017, 70, 1–12. [Google Scholar] [CrossRef]
- Li, G.; Fang, C.; Qi, W. Different effects of human settlements changes on landscape fragmentation in China: Evidence from grid cell. Ecol. Indic. 2021, 129, 107927. [Google Scholar] [CrossRef]
- Li, C.; Wu, K.; Gao, X. Manufacturing industry agglomeration and spatial clustering: Evidence from Hebei Province, China. Environ. Dev. Sustain. 2020, 22, 2941–2965. [Google Scholar] [CrossRef]
- Yeh, A.G.; Chen, Z. From cities to super mega city regions in China in a new wave of urbanisation and economic transition: Issues and challenges. Urban Stud. 2020, 57, 636–654. [Google Scholar] [CrossRef]
- Matsa, M.; Mupepi, O.; Musasa, T. Spatio-temporal analysis of urban area expansion in Zimbabwe between 1990 and 2020: The case of Gweru city. Environ. Chall. 2021, 4, 100141. [Google Scholar] [CrossRef]
- Wang, M.; Feng, C. The inequality of China’s regional residential CO2 emissions. Sustain. Prod. Consum. 2021, 27, 2047–2057. [Google Scholar] [CrossRef]
- Yang, J.; Wang, Y.; Xiu, C.; Xiao, X.; Xia, J.; Jin, C. Optimizing local climate zones to mitigate urban heat island effect in human settlements. J. Clean. Prod. 2020, 275, 123767. [Google Scholar] [CrossRef]
- Mao, S.; Chen, J. Residential Mobility and Post-Move Community Satisfaction: Empirical Evidence from Guangzhou, China. Land 2021, 10, 741. [Google Scholar] [CrossRef]
- Luo, X.; Yang, J.; Sun, W.; He, B. Suitability of human settlements in mountainous areas from the perspective of ventilation: A case study of the main urban area of Chongqing. J. Clean. Prod. 2021, 310, 127467. [Google Scholar] [CrossRef]
- Yang, J.; Yang, Y.; Sun, D.; Jin, C.; Xiao, X. Influence of urban morphological characteristics on thermal environment. Sustain. Cities Soc. 2021, 103045. [Google Scholar] [CrossRef]
- Kim, J.H.; Li, X. Building more housing near transit: A spatial analysis of residential densification dynamics. Transport. Policy 2021, 114, 15–24. [Google Scholar] [CrossRef]
- Howard, E. Garden Cities of To-Morrow; The Commercial Press: Beijing, China, 2009; ISBN 9780262580021. [Google Scholar]
- Park, R.E. Human ecology. Am. J. Sociol. 1936, 13, 1–15. [Google Scholar] [CrossRef] [Green Version]
- Hoyt, H. The structure and growth of residential areas in American cities. Development 1941, 19, 453–454. [Google Scholar] [CrossRef]
- Muth, R.F. Cities and Housing; The University of Chicago Press: Chicago, IL, USA, 1969; ISBN 8170220300. [Google Scholar]
- Alonso, W. Location and land use: Toward a general theory of land rent. Econ. Geogr. 1964, 42, 11–26. [Google Scholar] [CrossRef]
- Michelson, W.M. Environmental Choice, Human Behavior, and Residential Satisfaction; Oxford University Press: New York, NY, USA, 1977; ISBN 0195021452. [Google Scholar]
- Liu, W.; Zhang, W. Review and prospect of the research on urban residential spatial structure. Hum. Geogr. 2004, 3, 6–11. [Google Scholar] [CrossRef]
- Shapely, P. The Politics of Housing: Power, Consumers and Urban Culture; Manchester University Press: Manchester, UK, 2007; ISBN 9781526130686. [Google Scholar]
- Wu, Q.; Ren, D.; Yang, Y.; Shu, X. The theoretical basis of urban residential differentiation and its research field. Hum. Geogr. 2000, 3, 1–5. [Google Scholar] [CrossRef]
- Wei, L.; Yan, X. Summaries and analysis on the studies about urban social space in the socialist transitional countries. Hum. Geogr. 2006, 4, 13–18. [Google Scholar]
- Li, Z.; Wu, F.; Xue, D. A review of sociospatial differentiation in ‘post-socialist’ cities. Hum. Geogr. 2006, 5, 1–5. [Google Scholar]
- Moura, M.; Smith, S.; Belzer, D.B. 120 years of U.S. residential housing stock and floor space. PLoS ONE 2015, 10, e0134135:1–e0134135:18. [Google Scholar] [CrossRef] [PubMed]
- He, B.; Zhao, Z.; Shen, L.; Wang, H.; Li, L. An approach to examining performances of cool/hot sources in mitigating/enhancing land surface temperature under different temperature backgrounds based on landsat 8 image. Sustain. Cities Soc. 2019, 44, 416–427. [Google Scholar] [CrossRef]
- Wang, D.; Schwanen, T.; Mao, Z. Does exposure to richer and poorer neighborhoods influence wellbeing. Cities 2009, 95, 102401–102408. [Google Scholar] [CrossRef]
- Glaeser, E.L.; Kahn, M.E.; Rappaport, J. Why do the poor live in cities? The role of public transportation. J. Urban Econ. 2008, 63, 1–24. [Google Scholar] [CrossRef]
- Mansour, S. Spatial concentration patterns of South Asian low-skilled immigrants in Oman: A spatial analysis of residential geographies. Appl. Geogr. 2017, 88, 118–129. [Google Scholar] [CrossRef]
- Yang, J.; Yang, R.; Chen, M.; Su, C.J.; Zhi, Y.; Xi, J. Effects of rural revitalization on rural tourism. J. Hosp. Tour. Manag. 2021, 47, 35–45. [Google Scholar] [CrossRef]
- Sharma, M.; Brown, L.A. Racial/ethnic intermixing in intra-urban space and socioeconomic context: Columbus, Ohio and Milwaukee, Wisconsin. Urban Geogr. 2012, 33, 317–347. [Google Scholar] [CrossRef]
- Rémi, L.; Marc, B.; Chen, Y. Patterns of residential segregation. PLoS ONE 2016, 11, e0157476:1–e0157476:20. [Google Scholar] [CrossRef] [Green Version]
- Xue, B.; Zhang, L.; Geng, Y.; Mitchell, B.; Ren, W. Extended land-use coding system and its application in urban brown field redevelopment: A case study of Tiexi district in Shenyang, China. J. Urban Plan. Dev. 2016, 142, 5015014:1–5015014:11. [Google Scholar] [CrossRef]
- Small, C.; Sousa, D.; Yetman, G.; Elvidge, C.; MacManus, K. Decades of urban growth and development on the Asian megadeltas. Glob. Planet. Chang. 2018, 165, 62–89. [Google Scholar] [CrossRef]
- Kowalczyk, C.; Kil, J.; Kurowska, K. Dynamics of development of the largest cities—Evidence from Poland. Cities 2019, 89, 26–34. [Google Scholar] [CrossRef]
- Li, X.; Bai, Z.; Tian, S.; Yang, J.; Guo, Y. Human settlement assessment in Jinan from a facility resource perspective. SAGE Open 2020, 10, 2158244020924056:1–2158244020924056:16. [Google Scholar] [CrossRef]
- Yang, J.; Ren, J.; Sun, D.; Xiao, X.; Xia, J.C.; Jin, C.; Li, X. Understanding land surface temperature impact factors based on local climate zones. Sustain. Cities Soc. 2021, 69, 102818. [Google Scholar] [CrossRef]
- Shang, S.; Du, S.; Du, S.; Zhu, S. Estimating building-scale population using multi-source spatial data. Cities 2021, 111, 103002:1–103002:13. [Google Scholar] [CrossRef]
- Zhou, G.; Li, C.; Liu, Y.; Zhang, J. Complexity of functional urban spaces evolution in different aspects: Based on urban land use conversion. Complexity 2020, 9741203. [Google Scholar] [CrossRef]
- Tong, Y.; Liu, W.; Li, C.; Zhang, J.; Ma, Z. Understanding patterns and multilevel influencing factors of small town shrinkage in Northeast China. Sustain. Cities Soc. 2021, 2, 102811:1–102811:11. [Google Scholar] [CrossRef]
- Zhou, C.; Luo, R.; Dai, D. Evolution and mechanism of the residential spatial structure from 2000 to 2010 in Guangzhou. Geogr. Res. 2015, 34, 1109–1124. [Google Scholar]
- Li, X.; Zhu, J.; Wang, Y. Spatial differences of residential quarter floor area ratio: A case study of Dalian. Prog. Geogr. 2015, 34, 687–695. [Google Scholar]
- Yang, J.; Guo, A.; Li, Y.; Zhang, Y.; Li, X. Simulation of landscape spatial layout evolution in rural-urban fringe areas: A case study of Ganjingzi District. Gisci. Remote Sens. 2019, 56, 388–405. [Google Scholar] [CrossRef]
- Zhong, Y.; Feng, J. Residential spatial differentiation of migrant population within the city: A case study of Shenzhen. Prog. Geogr. 2017, 36, 125–135. [Google Scholar] [CrossRef] [Green Version]
- You, H.; Yang, J.; Xue, B.; Xiao, X.; Xia, J.; Jin, C.; Li, X. Spatial evolution of population change in Northeast China during 1992–2018. Sci. Total Environ. 2021, 776, 146023. [Google Scholar] [CrossRef]
- Sun, L.; Dong, H.; Geng, Y.; Li, Z.; Liu, Z.; Fujita, T.; Ohnishi, S.; Fujii, M. Uncovering driving forces on urban metabolism—A case of Shenyang. J. Clean. Prod. 2016, 114, 171–179. [Google Scholar] [CrossRef]
- Liu, M.; Xu, Y.; Hu, Y.; Li, C.; Sun, F.; Chen, T. A century of the evolution of the urban area in Shenyang, China. PLoS ONE 2014, 9, e98847. [Google Scholar] [CrossRef]
- Zhao, Z.; He, B.; Li, L.; Wang, H.; Darko, A. Profile and concentric zonal analysis of relationships between land use/land cover and land surface temperature: Case study of Shenyang, China. Energ. Build. 2017, 155, 282–295. [Google Scholar] [CrossRef]
- Li, X.; Sun, H.; Tian, S.; Wang, M.; Zhang, D. Spatio-temporal differentiation of types of urban residential community: A case study of four districts in Dalian city. Resour. Dev. Mark. 2019, 35, 388–394. [Google Scholar] [CrossRef]
- Liu, S.; Wu, C.; Shen, H. A GIS based model of urban land use growth in Beijing. Acta Geogr. Sin. 2000, 4, 407–416. [Google Scholar]
- Xu, Q.; Huang, Y. Analysis of urban expansion measurement and driving mechanism in typical region of pearl river delta. Sci. Surv. Mapp. 2018, 43, 45–53. [Google Scholar]
- Okabe, A.; Kitamura, M. A computational method for market area analysis on a network. Geogr. Anal. 1996, 28, 330–349. [Google Scholar] [CrossRef]
- Anderson, T.K. Kernel density estimation and K-means clustering to profile road accident hotspots. Accident Anal. Prev. 2009, 41, 359–364. [Google Scholar] [CrossRef] [PubMed]
- Nadi, P.A.; Murad, A.K. Modelling Sustainable Urban Transport Performance in the Jakarta city Region: A GIS Approach. Sustainability 2019, 11, 1879. [Google Scholar] [CrossRef] [Green Version]
- Wang, J.; Lu, M.; Yuan, Z.; Rui, Y.; Qian, T. Point pattern analysis of ATMs distribution based on Ripley’s K-Function method in Nanjing city. Sci. Geogr. Sin. 2016, 36, 1843–1849. [Google Scholar]
- Ripley, B.D. Spatial Statistics; John Wiley: Chichester, UK, 1981; ISBN 047169116X. [Google Scholar]
- Chai, Y.; Zhou, Y. The characteristics, mechanisms and tendency of suburbanization of residence in Dalian city. Sci. Geogr. Sin. 2000, 20, 127–132. [Google Scholar]
- Cao, X.; Xue, D.; Yan, X. Development tendency of urban transport geography. Sci. Geogr. Sin. 2006, 26, 111–117. [Google Scholar]
- Li, X.; Du, J. Research on private cars’ influence on residential space based on residents’ travel behavior: Taking Dalian as an example. Geogr. Res. 2007, 26, 1033–1042. [Google Scholar]
- Zhang, C.; Li, X.; Zhang, X. Expansion of residence distribution and suburbanization research in Dalian. Areal. Res. Dev. 2005, 1, 66–69. [Google Scholar]
- Niu, X.; Ou, M. A Study on driving-force system of regional land-use change: Taking Yangzhou city as an example. China Popul. Resour. Environ. 2007, 1, 102–108. [Google Scholar]
- Hou, J.; Ying, W. Analysis Methods of Regional Economy; The Commercial Press: Beijing, China, 2004; ISBN 9787100041256. [Google Scholar]
- Ilesanmi, A.O. Urban sustainability in the context of Lagos mega-city. J. Geogr. Reg. Plan. 2010, 3, 240–252. [Google Scholar] [CrossRef]
- Newman, P.; Kenworthy, J. Sustainability and Cities: Summary and Conclusions. In Designing Cities: Critical Readings in Urban Design; Cuthbert, A.R., Ed.; Blackwell: Oxford, UK, 2003. [Google Scholar]
- Griffiths, P.; Hostert, P.; Gruebner, O.; der Linden, S.V. Mapping megacity growth with multi-sensor data. Rem. Sens. Environ. 2010, 114, 426–439. [Google Scholar] [CrossRef]
- Cheeseman, N.; de Gramont, D. Managing a mega-city: Learning the lessons from Lagos. Oxf. Rev. Econ. Pol. 2017, 33, 457–477. [Google Scholar] [CrossRef]
- Aguilar, A.G.; Ward, P.M.; Smith Sr, C.B. Globalization, regional development, and mega-city expansion in Latin America: Analyzing Mexico City’s peri-urban hinterland. Cities 2003, 20, 3–21. [Google Scholar] [CrossRef]
- Xiao, Y.; Chen, S.; Wang, X.; Huang, J. Study on segregation of residential space of new migrants in Shanghai from the perspective of global city. Plan. Stud. 2016, 3, 25–33. [Google Scholar] [CrossRef]
- Xu, Y.; Li, X.; Gao, J.; Guo, J. Research on dynamic changes and evolution model of urban residential quarter of Dalian in past ten years. Sci. Geogr. Sin. 2009, 29, 825–832. [Google Scholar]
- Yang, Y.; Li, T.; Feng, X. Spatial-temporal analysis of residential space in Xi’an metropolis. Areal. Res. Dev. 2016, 35, 51–57. [Google Scholar]
- Song, W.; Wu, Q.; Zhu, X. Residential differentiation of Nanjing in the new period. Acta Geogr. Sin. 2010, 65, 685–694. [Google Scholar]
- Zhang, Y. Study on Spatial Differentiation of Beijing’s Second-Hand Housing Prices Based on GWR Model. Master’s Thesis, China University of Geosciences, Beijing, China, 2018. [Google Scholar]






| Data Type | Year | Source | Pretreatment |
|---|---|---|---|
| Residence data | 2018 | Main https://dl.ke.com Others (anjuke.com, soufang.com, fang.com, and 58.com) | Collect other four websites to eliminate incorrect data, combine with high-resolution remote sensing images and Baidu’s online map to spatially correct data, carry out a geographical trend surface analysis. |
| Natural element data | 2019 | https://www.earthol.com/ | Use the same Google Earth image to further correct and supplement the data. |
| Traffic network data | 2019 | https://map.baidu.com/ www.gscloud.cn/ | |
| Administrative division data | 2019 | http://www.lnditu.gov.cn/main/index.html | |
| Statistical panel data | 2019 | Shenyang Urban Statistical Yearbook (2002–2018) | Obtain other relevant official publications, and official websites to ensure the accuracy of the data. |
| Property Right Years | District Closure | Building Structure | Building Type | Property Type | Floor Area Ratio Grade | |
|---|---|---|---|---|---|---|
| Dispersed community | 70 | Open | Brick mix, steel mix | Low-rise, multi-story | Residence | Medium low, medium |
| Single closed community | 70 | Closed | Brick mix, steel mix, Frame | Multi-story, small high-rise, high-rise | Residence, apartments | Medium, medium high, High |
| Villa | 70 | Closed | Brick mix, steel mix, frame | Low-rise | Villas | Very low |
| Mixed community | Residence: 70 | Closed; Semi-closed | Brick mix, steel mix, frame | Low-rise, multi-story, small high-rise, high-rise mixed | Residence | Medium, medium high, High |
| Villa: 40 | Villas | Low, very low | ||||
| Apartment: 40 | Apartment | High | ||||
| Integrated commercial and residential community | 40 | Open | Steel mix, frame | High-rise, super high-rise | Residence, commercial and residential buildings, street buildings | High, super high |
| Factor | Indicator | Unit | Variable | Direction |
|---|---|---|---|---|
| Policy | Investment in fixed assets | 108 yuan(RMB) | X1 | + |
| Total tax revenue | 104 yuan(RMB) | X2 | - | |
| Planning | Expenditure on urban and rural community public facilities | 104 yuan(RMB) | X3 | + |
| Number of schools at all levels | person | X4 | + | |
| Green-covered area in the built-up area | hm2 | X5 | + | |
| Economy | GDP | 108 yuan(RMB) | X6 | + |
| Engel coefficient | % | X7 | - | |
| Average wage of employees | yuan(RMB) | X8 | + | |
| Percapita income-expenditure ratio | % | X9 | + | |
| Total floor area of housing per capita | m2 | X10 | + | |
| Population | Permanent resident population | 104 person | X11 | + |
| Urbanization rate | % | X12 | + | |
| Average population per household | person | X13 | - | |
| Estate | Housing development efficiency | % | X14 | + |
| Residential completed investment | 108 yuan(RMB) | X15 | + | |
| Residential investment and construction rate of return | % | X16 | + | |
| Traffic | Road length | km | X17 | + |
| Number of civilian cars | number | X18 | + |
| Principal Component | Eigenvalues | % of Variance | Cumulative % |
|---|---|---|---|
| 1 | 12.841 | 71.341 | 71.341 |
| 2 | 3.060 | 16.998 | 88.338 |
| 3 | 1.139 | 6.330 | 94.668 |
| Component | Component | ||||||
|---|---|---|---|---|---|---|---|
| 1 | 2 | 3 | 1 | 2 | 3 | ||
| X1 | 0.634 | 0.601 | 0.34 | X10 | 0.984 * | −0.036 | 0.118 |
| X2 | −0.321 | −0.615 | 0.636 * | X11 | 0.990 * | −0.062 | 0.083 |
| X3 | 0.432 | 0.896 * | 0.042 | X12 | 0.979 * | −0.111 | −0.151 |
| X4 | −0.915 | −0.224 | 0.331 | X13 | 0.921 | −0.143 | −0.331 |
| X5 | 0.957 | 0.203 | −0.092 | X14 | 0.972 | −0.098 | 0.191 |
| X6 | 0.972 | 0.011 | 0.166 | X15 | 0.812 | 0.502 | 0.275 |
| X7 | −0.461 | 0.856 * | −0.073 | X16 | 0.749 | 0.045 | 0.23 |
| X8 | 0.947 | −0.318 | −0.017 | X17 | 0.980 * | −0.048 | 0.175 |
| X9 | 0.812 | −0.298 | −0.339 | X18 | 0.894 | −0.446 | −0.045 |
| Model | Non-Standardized Factor | Standardized Factor | T | Significance | |
|---|---|---|---|---|---|
| B | Standard Error | Beta | |||
| (Constant) | 4.095 | 0.052 | 78.129 | 0 | |
| First primary component | −0.305 | 0.057 | −0.349 | −5.315 | 0.014 |
| Second primary component | 0.815 | 0.057 | 0.932 | 14.194 | 0.005 |
| Third primary component | 0.024 | 0.057 | 0.028 | 0.425 | 0.012 |
| Minimum | Maximum | Average | Standard Deviation | N | |
|---|---|---|---|---|---|
| Forecast Value | 2.933 | 5.213 | 4.095 | 0.870 | 15 |
| Residual Difference | −0.098 | 0.122 | 0.000 | 0.081 | 15 |
| Standard forecast value | −1.335 | 1.285 | 0.000 | 1.000 | 15 |
| Standard residual | −0.765 | 0.952 | 0.000 | 0.632 | 15 |
Publisher’s Note: MDPI stays neutral with regard to jurisdictional claims in published maps and institutional affiliations. |
© 2021 by the authors. Licensee MDPI, Basel, Switzerland. This article is an open access article distributed under the terms and conditions of the Creative Commons Attribution (CC BY) license (https://creativecommons.org/licenses/by/4.0/).
Share and Cite
Sun, H.; Li, X.; Guan, Y.; Tian, S.; Liu, H. The Evolution of the Urban Residential Space Structure and Driving Forces in the Megacity—A Case Study of Shenyang City. Land 2021, 10, 1081. https://doi.org/10.3390/land10101081
Sun H, Li X, Guan Y, Tian S, Liu H. The Evolution of the Urban Residential Space Structure and Driving Forces in the Megacity—A Case Study of Shenyang City. Land. 2021; 10(10):1081. https://doi.org/10.3390/land10101081
Chicago/Turabian StyleSun, He, Xueming Li, Yingying Guan, Shenzhen Tian, and He Liu. 2021. "The Evolution of the Urban Residential Space Structure and Driving Forces in the Megacity—A Case Study of Shenyang City" Land 10, no. 10: 1081. https://doi.org/10.3390/land10101081






