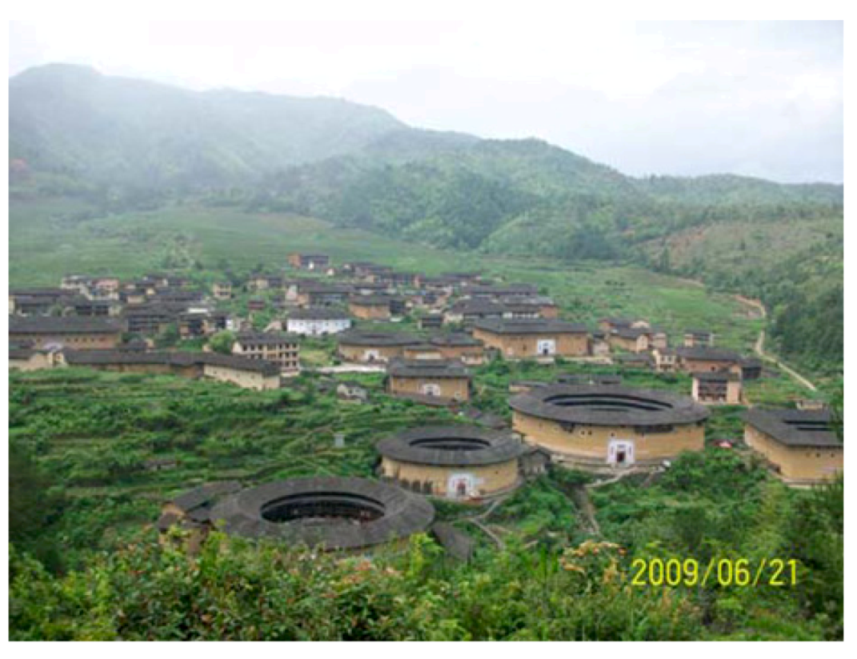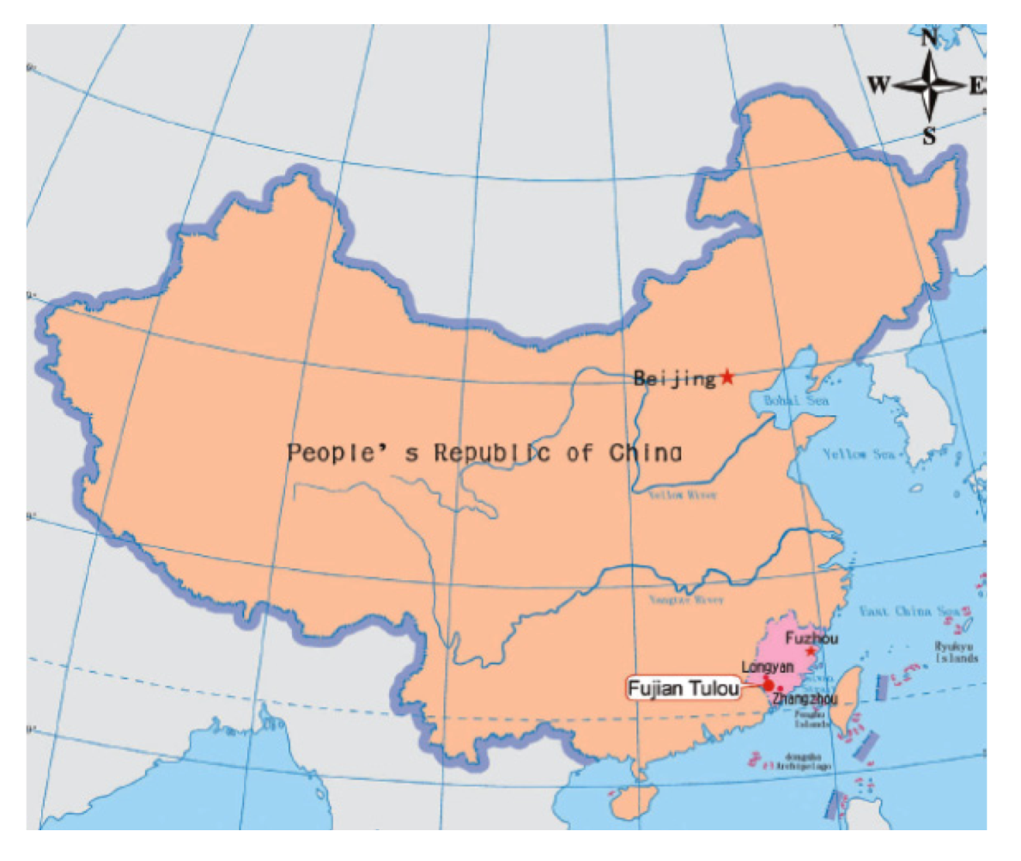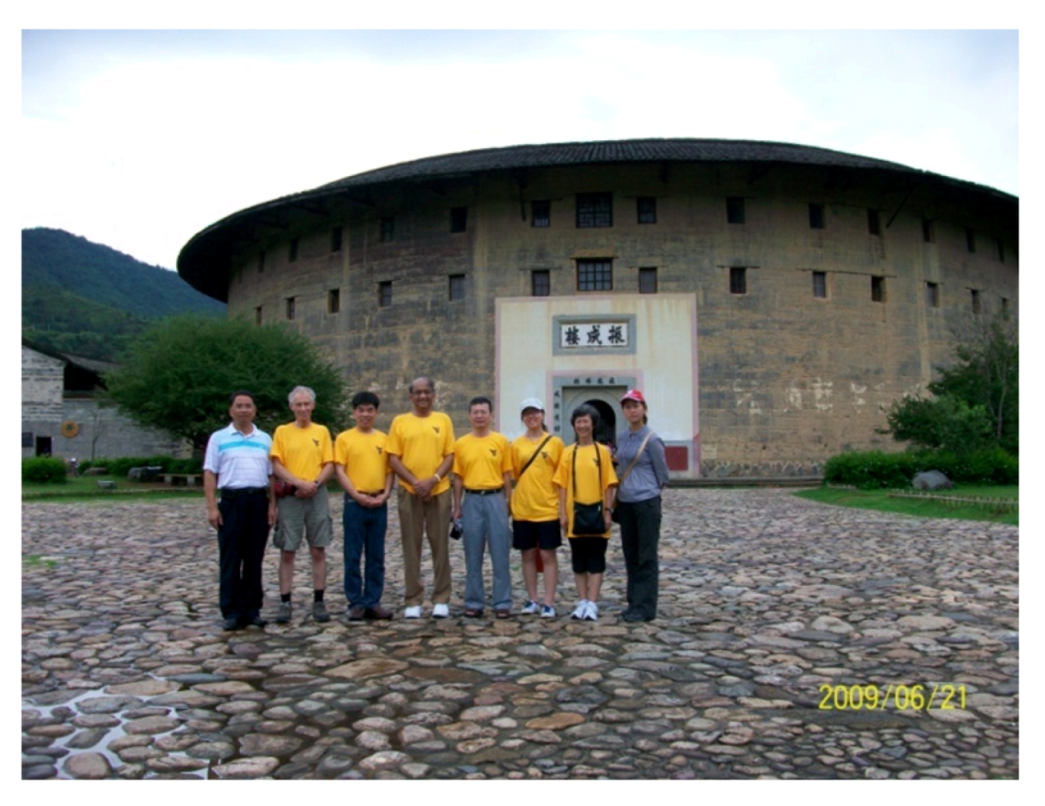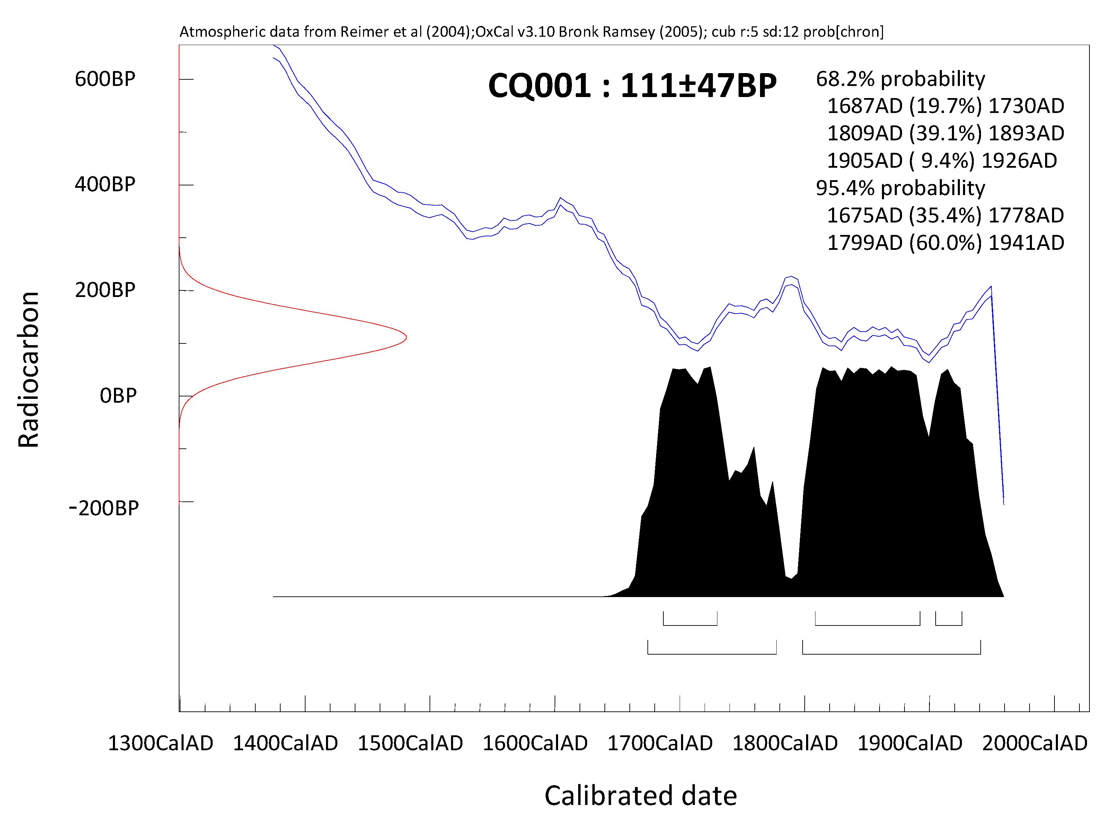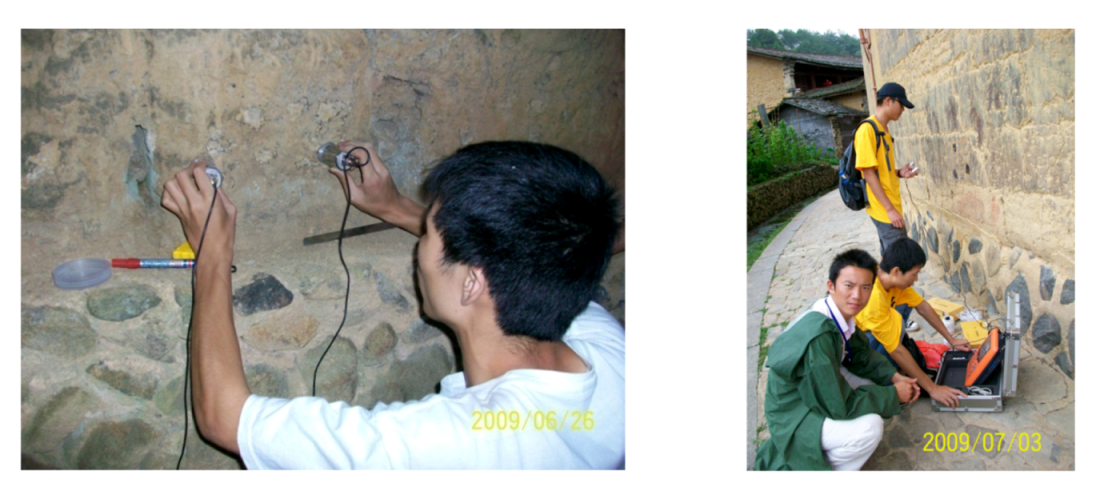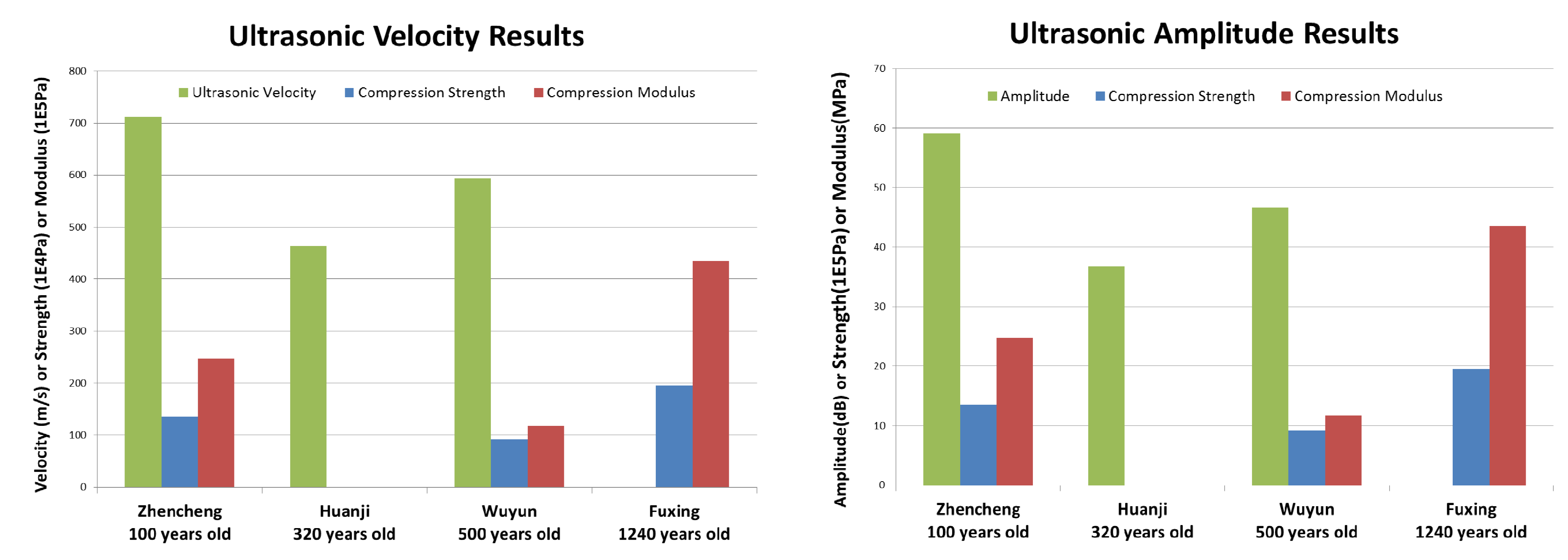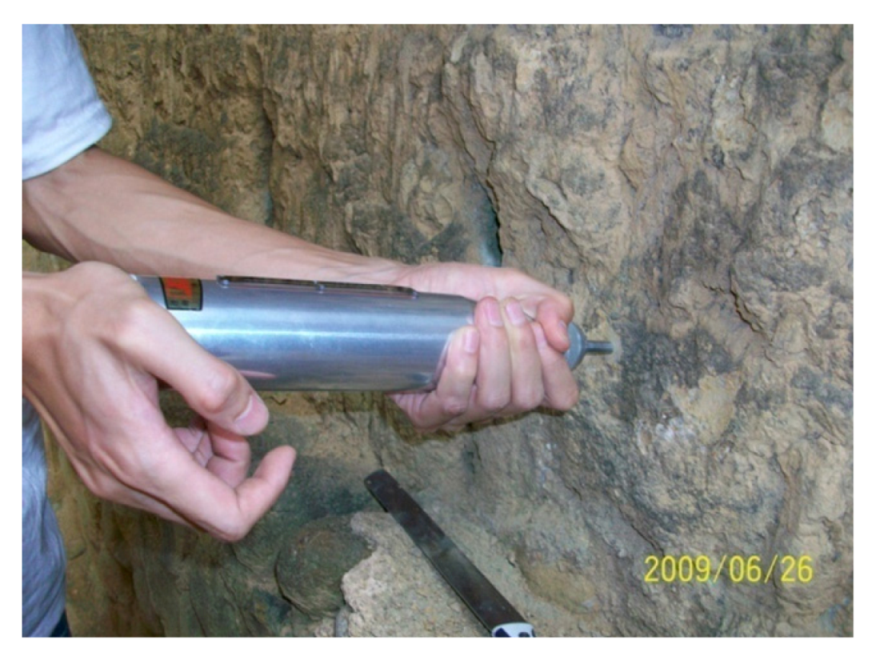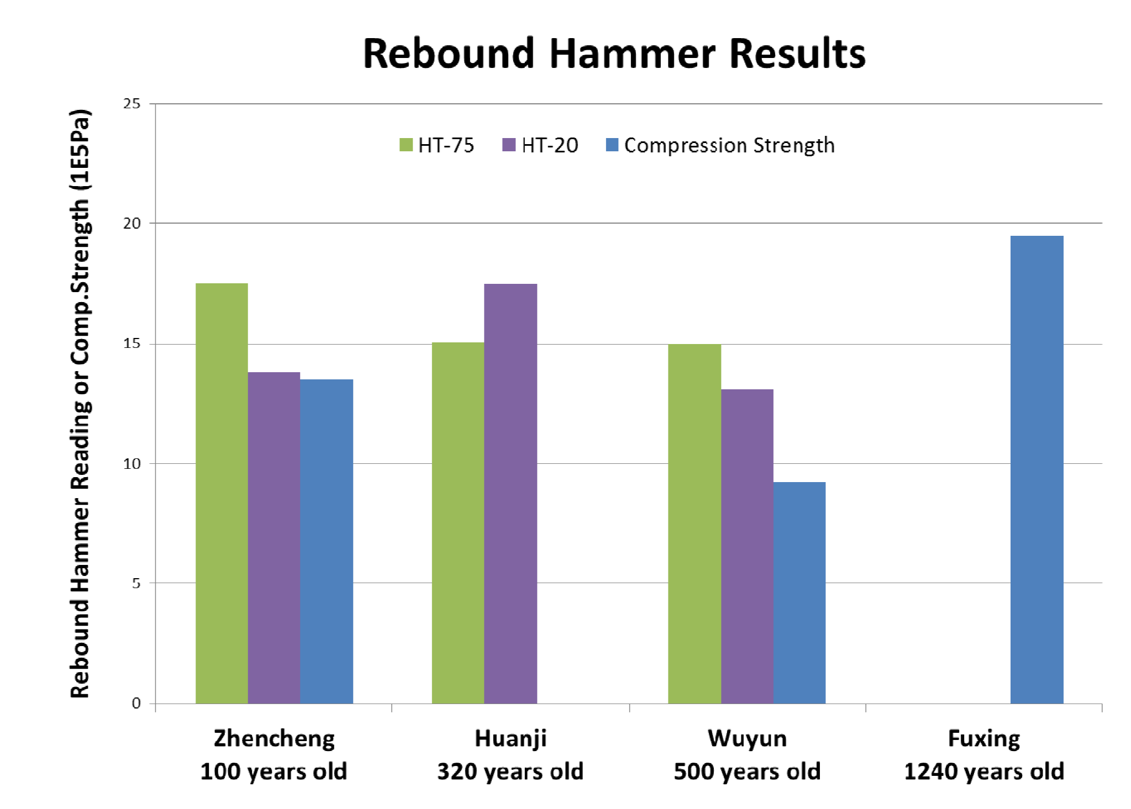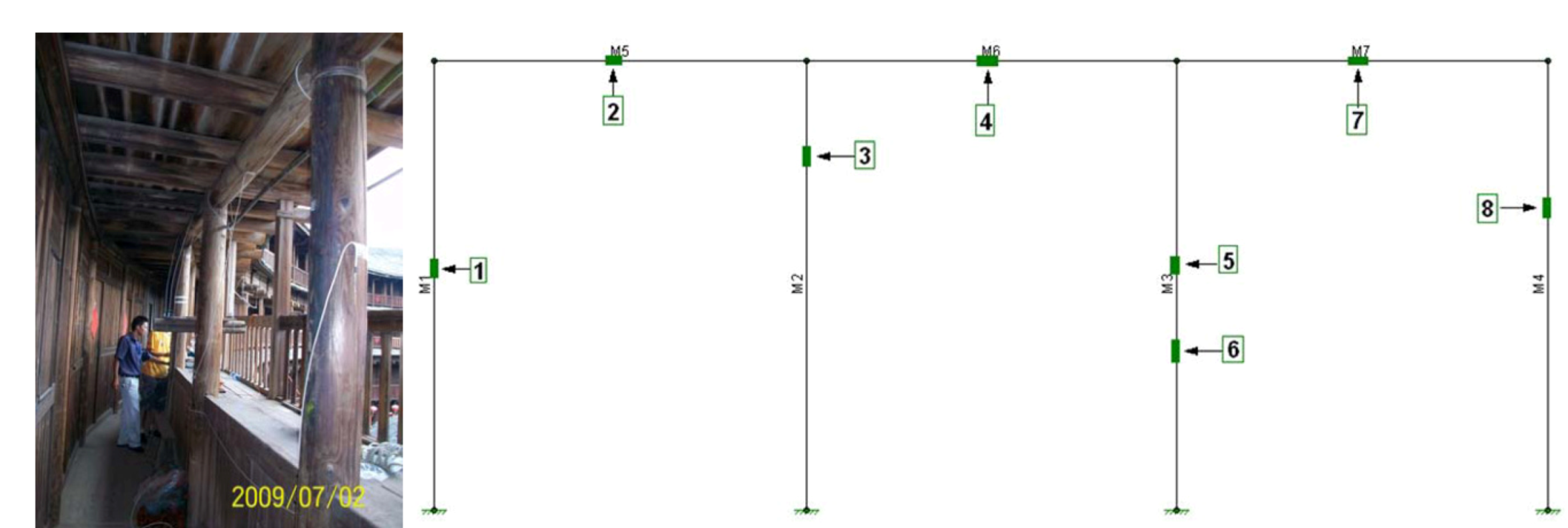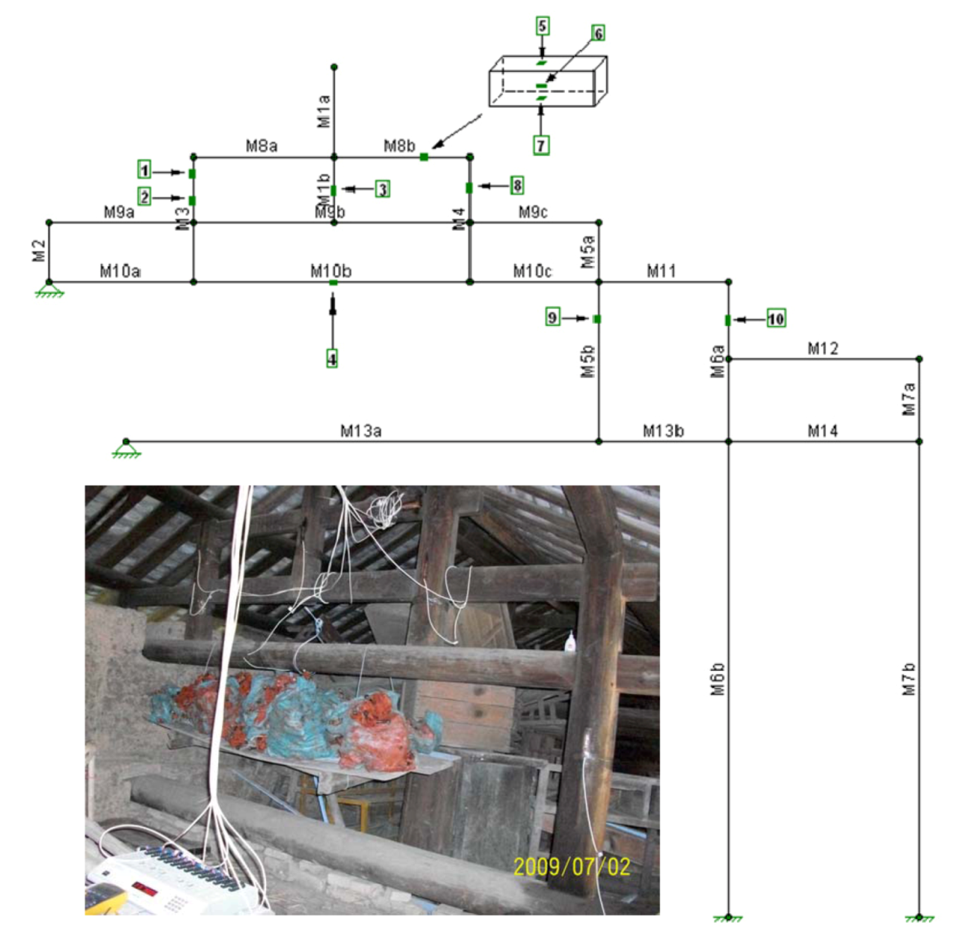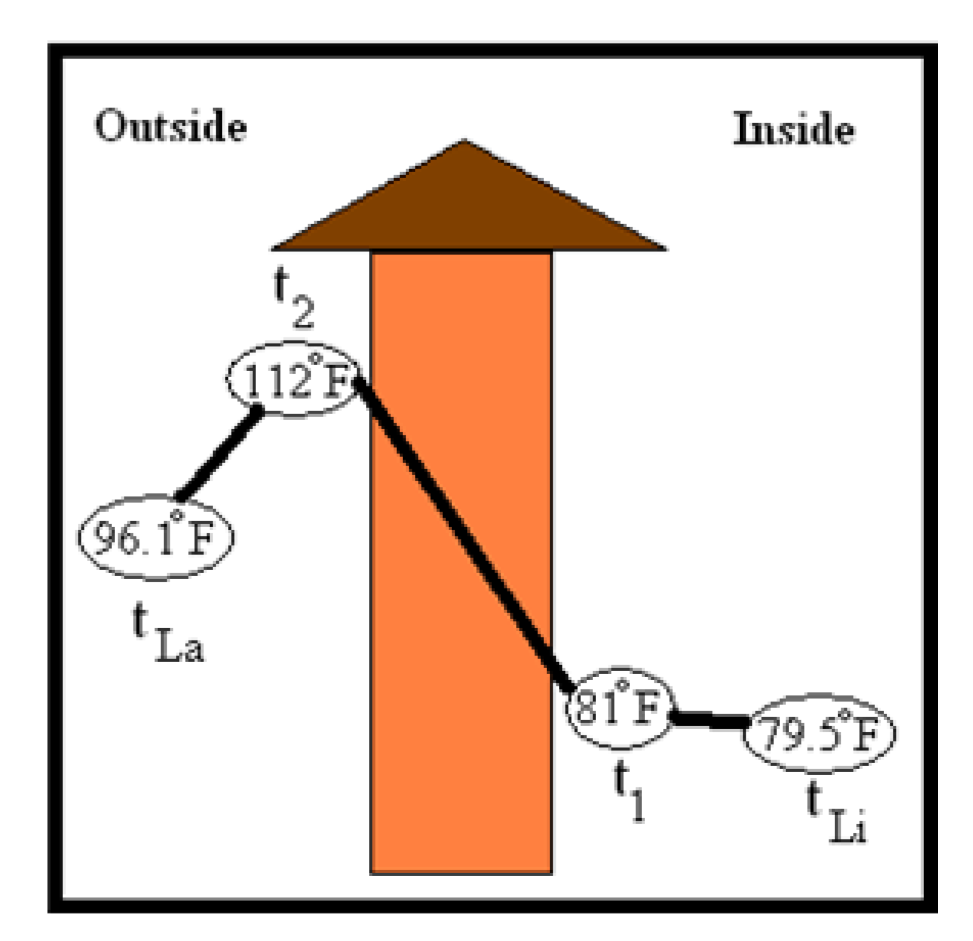When discussing the structural integrity of Hakka Tulou, attention should also be paid to the inner wooden structures. The inner wooden structures carry the loads that are experienced within the Tulou, as well as external loads, such as wind loads, and distribute these loads to both the rammed earth walls and the interior wooden columns.
4.1. Full Scale Floor System Testing
The floor system of a Tulou building consists of a number of columns, beams and floor panels (
Figure 10). Each load carrying member is jointed to each other through a pinned connection. All horizontal beams are connected around the inner yard to make a circle. The focus of this set of load testing is to better understand how the floor member responds to an external load and how the load is distributed among the neighboring members.
The floor load testing was conducted between the third and fourth floor of Chengqi Tulou in the following steps: (1) identify representative structural units for the test; (2) mount a number of strain gages at appropriate locations; (3) connect strain gages to the multi-channel strain data acquisition; (4) apply load gradually and take readings from each channel under each loading; (5) download gradually and take readings; and (6) repeat the uploading and downloading tests three to four times.
The strain gage model BE120-50AA (resistance 120 Ω, length 50 mm) was used and manufactured by Zhonghang Electronic Measuring Instruments Co. Ltd (ZEMIC). The strain data acquisition model DH3818 was used and manufactured by Donghua Testing Technology Co. Ltd. This acquisition system has 20 channels, a sensitivity of 1 microstrain (µε, parts per million) and zero floating of no more than 4 microstrain in 2 h. The geometric dimensions of all the members were measured. The weights used were bags of metal clamps that were borrowed from a nearby restoration site (Wuyun Tulou). Each bag was 12.5 kg, and a total 20 bags were used.
Figure 10.
Load testing of floor system, member definition and strain gage locations.
Figure 10.
Load testing of floor system, member definition and strain gage locations.
The floor system of Chengqi Tulou was tested by means of a two-point load of up to 250 kg. The test section of the floor is shown in
Figure 10 along with a schematic illustration, where each member is assigned with a number (M1 to M7) and strain gage locations are indicated. The load was applied onto Beam M6 between Column M2 and Column M3 as two equal concentrated loads symmetrically placed.
Load testing of such structures is also a form of nondestructive testing that allows us to evaluate the material and structural responses of a structure under external loads without damage to the structure itself. In order for a better understanding of the structural responses, finite element (FE) analyses were conducted to compare the strain gage data from the load test to the strain/stress values from an FE model. In this study, RISA 2D software was employed to model the responses of the floor and roof systems [
9].
The strain data generated from the floor testing are graphically shown in
Figure 11a, in terms of the strain gage locations and corresponding structural members, as defined in
Figure 10. The strain was recorded as a function of loadings for each member. Each strain value at a given loading was an average of three measurements from three separate runs. The load applying member M6 (gage #4) behaved as expected and gave a strain of 32 microstrains (parts per million) under maximal loading of 250 kg. All other members had small strain values, except the vertical member M3 (gage #5) that had unusually much higher values and gave a strain of 48 microstrains under 250 kg.
The strain data generated from the roof truss structure testing are graphically shown in
Figure 11b, as per the strain gage locations and corresponding structural members defined in
Figure 12. Similarly, the strain value was recorded as a function of loadings for each member mounted with a strain gage. Each strain value at a given loading was an average of three measurements from three separate runs, except that Member M4 (gage #8) had only two sets of data to average, while the third set of data were mostly positive, resulting in an uncertain trend for Member M4. Such uncertain trend may be attributed to potential disturbance during testing or imperfect connection of wires to the strain gage. Note that the strain gages used were all 50 mm long gages to maximize the ability of detecting any small strains. All other members, except M4, behaved as expected. The load applying member M10 (gage #4) resulted in 70 microstrains under a maximal loading of 250 kg. For M8, the bottom side was subjected to compression (negative strain), and the strain values were closely matching those of the top tension side.
Figure 11.
Strain data from load testing, (a) floor system member strain data and (b) roof truss member strain data.
Figure 11.
Strain data from load testing, (a) floor system member strain data and (b) roof truss member strain data.
4.2. Full Scale Roof Truss Testing
The roof truss structure is much more complicated than the floor system and is shown in Figure 12. The roof truss system consists of a group of horizontal members and vertical members, with each being connected to another through a pinned connection. The roof truss load testing was also conducted at Chengqi Tulou by means of a two-point loading of up to 250 kg. The load was applied onto a horizontal beam with the largest span, while several vertical members supporting the roof beams were attached to this beam. Figure 12 shows a photo of the major sections of the roof truss structure being evaluated, while the entire roof truss structure is schematically illustrated, where each member is assigned with a number (M1 to M14), and strain gage locations are indicated with reference to the mounting member. More specifically, the load was applied onto Beam M10 between Columns M3 and M4.
Figure 12.
Load testing of Tulou roof truss, truss member definition and strain gage locations.
Figure 12.
Load testing of Tulou roof truss, truss member definition and strain gage locations.
4.3. Discussion on Load Sharing Effects of Floor and Roof Truss Systems
The load testing of both the wooden floor and roof truss systems resulted in small strains in members, with the max strain about 32 microstrains from the floor test and about 70 microstrains from the roof test at a loading of 250 kg. These field test results are listed in
Table 2, Case (a). The access space available limited the application of additional loads. Caution was applied not to generate disturbance while conducting the field tests. Fortunately, strain responses from major loading members appeared to give meaningful trends. The results show that both the wooden roof truss and floor system are structurally sound even though the building is over 300 years old. From the FE analysis [
9], for the floor system, a modulus of elasticity of 12.75 GPa would match the field test results well (
i.e., 32 microstrains on the load applying member), while for the roof truss, modulus of elasticity of 5.86 GPa would match the roof load test results closely (70 microstrains on the load applying member). The FE results are listed in
Table 2, Case (b). The difference in stiffness between the roof truss and floor system could be attributed to a number of factors.
Both the floor system and roof system were made of China-Fir [
10]. China-Fir exemplifies excellent structural strength with a modulus of elasticity around 13.78 GPa, as well as a high decay resistance [
11], which also helps explain how the Tulous are able to maintain their structural strength over such a long period of years. Both the floor and roof systems are found to be structurally sound. Another observation that can be made on the roof truss is that the intermittent vertical members, specifically M3 and M4, intercept the longer horizontal member of M10. By doing so, the moment has been dramatically reduced by cutting the effective length of the member. This shows that the Hakka people had a good understanding of force distribution within the wooden roof structure, as modern trusses are also similarly designed.
Table 2.
Load sharing effects of floor and roof truss systems of Chengqi Tulou.
Table 2.
Load sharing effects of floor and roof truss systems of Chengqi Tulou.
![Sustainability 05 00298 i001]() |
To quantify how the floor and roof truss members respond to an external load and how the load is distributed among the neighboring members, we can further compare the strain data from each load testing with those from two extreme cases with well-defined boundary conditions, as represented by Cases (c) and (d) in
Table 2.
For a simply supported beam with two equal concentrated loads symmetrically placed, as shown in Case (c) of
Table 2, the maximum strain can be determined by the following equation [
12]:
where ε is the strain, P is the total load, a is the distance of the loading point away from the support, D is the diameter and E is the modulus of elasticity.
For a beam fixed at both ends, with two equal concentrated loads symmetrically placed, as shown in Case (d) of
Table 2, the maximal strain can be determined by the following equation [
12]:
where l is the length of the beam, ε is the strain, P is the total load, a is the distance of the loading point away from the support, D is the diameter and E is the modulus of elasticity.
For the floor test, l = 2.03 m, a = 0.51 m, D = 0.19 m, P = 250 kg, E = 12.75 GPa. As per from Case (b) of
Table 2, Equations 1 and 2 give a maximum strain of 68 µε for a simple support beam and 17 µε for a fixed beam, respectively; For the roof truss test, l = 2.90 m, a = 0.94 m, D = 0.19 m, P = 250 kg, E = 5.86 GPa. As per from Case (b) of
Table 2, Equations 1 and 2 give a maximum strain of 311 µε for a simple support beam and 101 µε for a fixed beam, respectively. All these values are listed in
Table 2 and compared with the strain data from field load tests.
Therefore, as presented in
Table 2, it is noted that for the floor system load test, its loading scenario can be idealized through a simple beam with a fixed end model as opposed to a simple beam bending model. More specifically, with the simple beam case being a “0” moment at the supports and showing 68 microstrain, and a fixed beam case being a “100%” moment constraint at the supports and giving 17 microstrain, the structural redistribution of moment because of the floor system will be a value of “71%”, which is computed from a field measurement value of 32 microstrain. This result demonstrates that the jointed neighboring members have a high load-sharing effect in a manner similar to a fixed beam. Similarly, for the roof truss load test, with the simple beam case being a “0” moment at the supports, but resulting in 311 microstrain, and the fixed beam case being a “100%” moment constraint at the supports, while yielding 101 microstrain, the field strain measurement further illustrates that the roof truss system being tested is providing extra stiffness, resulting in a microstrain value of 70 only. This means that all the surrounding horizontal and vertical members connected to the load carrying beam have acted in partial unison and restrained the load carrying beam such that the boundary conditions surpass those of a fixed beam.
