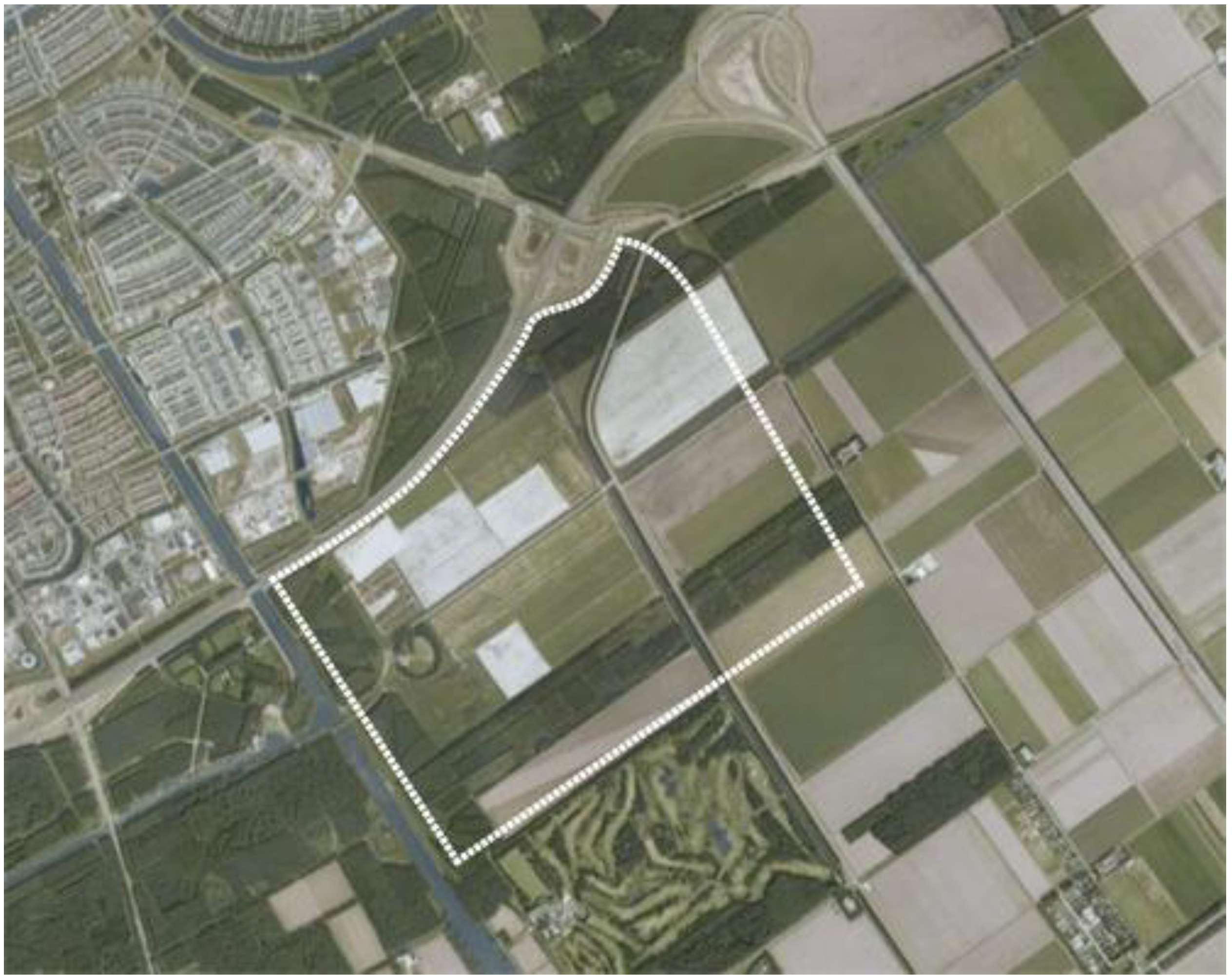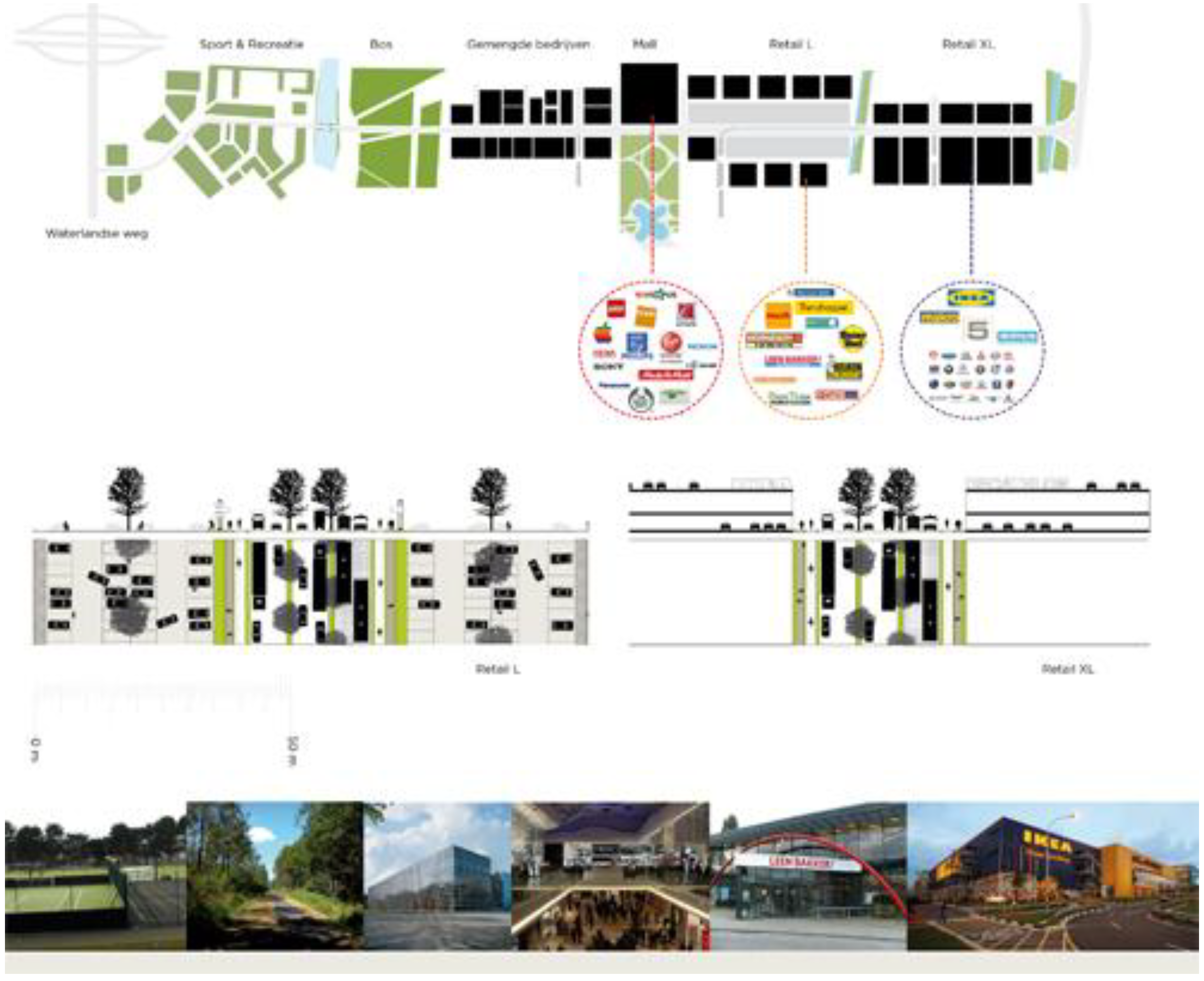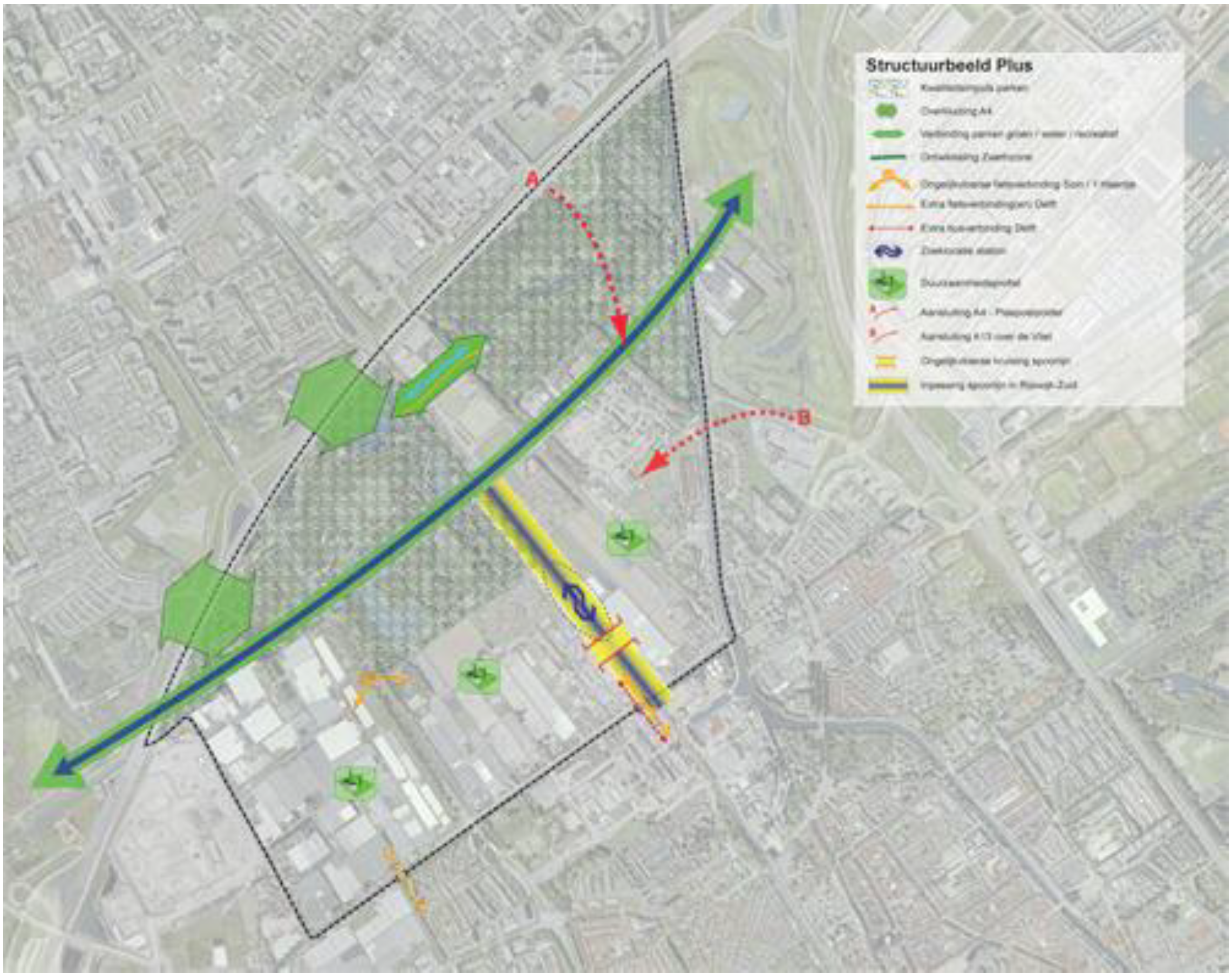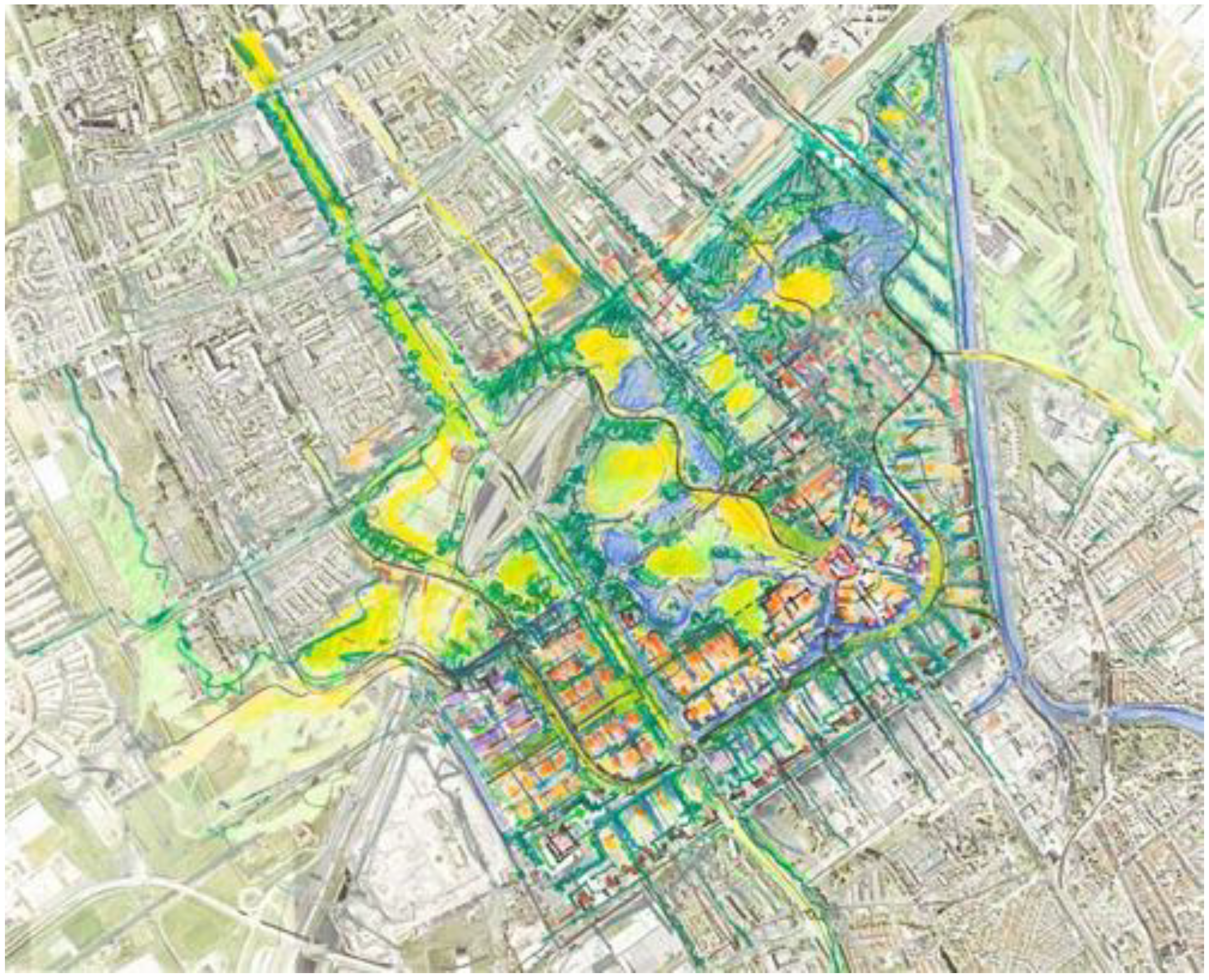6.1. North Wing, Case Almere Benoordenhout
The national and local ambition for Almere is to have 350,000 inhabitants by 2030. This not only requires 60,000 new dwellings to be built, but also an improvement in the infrastructure. The ambition was defined before the economic crisis started, but policymakers were already aware of the fact that more than merely roads and buildings were needed to realize this ambition. Almere must become more attractive for different groups; this requires a strong identity. Almere also has high ambitions for sustainable development (C2C). It was obvious that both ambitions (growth and sustainability) have to be combined and support one another. The municipality organized various contests for the development of new large area developments. Almere Benoordenhout (
Figure 1) is one of these.
According to the principles of UMD, the municipality of Almere worked out at government level a conceptual framework for this location and invited Dutch housing corporations to present their visions for Almere Benoordenhout. The corporations that participated were invited to work out their plans for the new area including (at least) 4,200 dwellings, 125,000 m2 surface area for offices, 20,000 m2 surface area for facilities (e.g., healthcare and schools), 500,000 m2 of surface area for businesses and 100,000 m2 of surface area for retail. Besides these programmatic requirements, the governmental framework also included high ambitions for sustainability (based on the principles of ‘Cradle to Cradle’) and economic requirements (‘closed mass-haul diagram’).
Figure 1.
Location case Almere Benoordenhout.
Figure 1.
Location case Almere Benoordenhout.
In this article, the approach by Vestia, one of the three housing corporations, is described. For Vestia this project was not only a competition but also a learning trajectory; acquiring process and content knowledge on sustainable area development. In line with UDM, the project was managed by a ‘design manager’. Vestia also contributed with real estate and finance disciplines. Nyenrode Business University was asked to implement the more technical knowledge on sustainability. The central question at the start of the project was whether to define an ultimate goal (what does the area look like when it is finished? What steps are necessary to reach the ultimate goal?) or to define a set of goals for every new step, keeping in mind that it will take years to realize the project, knowing that, during these years, many unexpected external factors will occur. The team expected that the first approach, the ‘backcasting model’, would include many (economic) risks, whereas the second approach, the ‘growth model’ would offer a more flexible design for different possible futures (
Figure 2). According to this consideration, the team of Vestia has chosen the ‘growth model’ for both, the second layer (infrastructure, water and energy supply) and the third layer (the occupation of the space by different functions such as living, working, recreation), thus concluding that high ambitions had to be met in every single step of the project. In the event the development of the project would stop (for a while or even altogether), the ambitions should be met anyway. After research by design, the project was divided into eight steps, each step consisting of a ‘natural size’ of 500–1,000 dwellings.
The option for the ‘growth model’ did have consequences for the choice of measures, which in this article is illustrated in the example of the energy concept. This decision was one of the main reasons why the team did not opt for a geothermic installation which is profitable for an area including at least 1,500–2,000 dwellings. According to the ‘growth model’ every step (including 500–1,000 dwellings) had to meet the ambition of a zero-energy area, which means that the amount of sustainable energy to be produced locally should at least be as much as is expected to be used.
Figure 2.
Design growth strategy for location Benoordenhout ‘the strip’ by Zandbelt van de Berg.
Figure 2.
Design growth strategy for location Benoordenhout ‘the strip’ by Zandbelt van de Berg.
The starting point for the energy concept was the ‘Trias Energetica’, consisting of three steps to realize a CO2-neutral built environment. According to this strategy, first the energy demand of the buildings needs to be reduced by the construction and technical installation. Therefore priority was given to measures such as proper insulation, compactness, orientation, which offers the possibility to make use of passive solar energy in the winter, sun blinds and night-cooling for the summer, low-temperature heating and energy-saving ventilation systems.
Second, the remaining demand had to be covered by locally produced sustainable energy. So the third step in the ‘Trias Energetica’, making sparing use of fossil fuels, is not necessary. As the demand for heating and cooling could be reduced to a minimum level, the main challenge was not the production of sustainable thermal energy, but the production of sustainable electricity. Searching for a solution which is suitable for producing not only thermal energy but also electricity for as many as 500–1,000 dwellings, the team has chosen to use small local heat power plants in combination with photovoltaic cells. Biogas, produced on a farm close to the location, is used as fuel for the heat power plants. Thus the ambition of a zero-energy-area could be realized from the beginning of the project and the solution even offers an attractive business opportunity for the farmer. Already in the second step, biogas, produced by the local farm, is no longer sufficient. But heat power plants will still be used, which will use local organic waste as fuel - as far as necessary supplemented by other bio-fuels of the second or third generation (not fuels that are used for the production of food or have to be transported from a long distance). For any future steps, possibly new and better options will be available. Choosing small-scale solutions, according to the growth model, offers the possibility to repeat the choices or to make new choices when better options become available.
The photovoltaic cells are expected to be profitable in the future, but in the current situation they are not. As the Vestia team had to find solutions for the complete framework, including technical, social and economical sustainability, one of the following questions was how to compensate the higher costs and how new business opportunities could be created, involving the inhabitants of the new area. The answer was found in a combination: in order to compensate the higher costs from the very beginning, the team suggested installing windmills outside of the city. Due to their prominent visibility, the windmills were unattractive for the location itself, but they are profitable and can meet the demand for electricity for a large part of Almere, thus offering the possibility to earn money that can be invested in the photovoltaic cells on the site. In the future, everyone living and working in the area will be given the possibility to participate in the energy concept: by buying options they can become owners of the energy production. The involvement of the people who will live and work in the area is part of a participation model called ‘Het Wijkschap’.
According to this model, the housing corporation, the municipality, developers, future users and inhabitants of the area all are involved in the development, realization and management of the project. Own initiatives of the users of the area are supported by the corporation in ‘Het Wijkschap’. Several suggestions for possible initiatives that can support the creation of communal values have been worked out. The approach described for the energy concept is one of the suggestions, but according to the growth model ‘Het Wijkschap’ always offers the possibility to redefine the communal values in the future. In perspective of the layer approach, ‘Het Wijkschap’ can be seen as the fourth layer; the layer of the users.
This case illustrates that the design process focused not only on translating certain spatial questions. The process consisted of a continuous interaction and integration of input from different disciplines and scales, all with their own body of knowledge, interests and values. Not everything can be integrated; a prominent element such as energy can be an answer to this, as it provides focus in the process of negotiation. The main problem of the backcasting approach in terms of sustainable energy is the long-term investments. For a private organization such as Vestia, this means a (too) large financial risk. For this reason the focus in this case is on the growth model. Important merits of sustainable energy implementation:
- -
linking local energy production with energy use (example of biogas), by connecting different scales;
- -
introducing new technical solutions, without the immediate necessity of using them (photovoltaic cells); leaving space for incremental-decisions at a later stage.
6.2. South Wing, Case Rijswijk-Zuid
In the next 15 years, 4,000 dwellings will be realized in Rijswijk-Zuid (
Figure 3) in combination with 15 hectares of working space and various services. The municipality of Rijswijk has the ambition to make this a sustainable development. Specific topics that will be addressed are: energy, water and greenery, and the direct involvement of future users in the development. The municipality has put together an external team consisting of a landscape designer, a financial expert and the Delft University of Technology for knowledge in the field of UDM and sustainability. For 10 months, this team worked on a Master Plan together with civil servants of Rijswijk.
Figure 3.
Area case Rijswijk-Zuid.
Figure 3.
Area case Rijswijk-Zuid.
Design in this process was not only about the urban layout, but also about the process design. In this design the more strategic political level and the operational level were linked. At the operational level, different groups worked on programmatic, sustainable, and spatial questions. About every six weeks the knowledge was shared in a plenary meeting and integrated into an integral spatial concept. Also other stakeholders involved, such as the local water board, were invited to these meetings. Thus, UDM was used to merge the different interests of the actors involved where possible. The final result was used to make political decisions, ultimately resulting in a positive decision with respect to the Master Plan (
Figure 4 and
Figure 5). This positive decision did not exclude politics. On the contrary, different elements of the plan were part of the political debate and require new research to be carried out. The most concrete example is the allotment gardens. The idea included in the design to integrate these with industrial development received a positive reaction at the operational level, but at the political level was widely rejected.
What was the method used at the operational level? SWOT and Scenario methods were used to investigate the important questions for this location. In the SWOT, strong (S) and weak (W) points were confronted with opportunities (O) and threads (T). With scenario methods, different possible future developments were investigated. The result of the SWOT was put into a matrix based on the layer approach. In combination with the MIRUP method and the outcomes of the scenario discussions, this information formed input for the final spatial concept. Green and water function as a framework for more flexible programmatic developments (
Figure 6). Backcasting was used to define different possible ultimate ambitions. Examples are the development of a railway station, a collective energy system and choices regarding the water system. In an energy workshop with civil servants, the alderman responsible and experts from Delft University of Technology, different system choices were investigated. Starting point of the workshop was choosing a network. A network is necessary for balancing supply and demand. The conclusion was that an electricity network is necessary at the collective level, and that gas and/or heat delivery can be organized at the individual level. The result of this backcasting approach is a ‘future design’ that functions as a reference for decisions on a smaller scale. At this moment, different groups are working out the energy, infrastructure and water systems on smaller scales to allow more insight into possible choices and (long-term) investments. Part of this investigation will be the division of roles between public and private partners and the involvement of future users.
Figure 4.
Result of negotiations on different levels for case Rijswijk-Zuid, image by Kuiper Compagnons.
Figure 4.
Result of negotiations on different levels for case Rijswijk-Zuid, image by Kuiper Compagnons.
Figure 5.
Additional ambitions for case Rijswijk-Zuid.
Figure 5.
Additional ambitions for case Rijswijk-Zuid.
Figure 6.
Spatial concept for Rijswijk-Zuid by Kuiper Compagnons.
Figure 6.
Spatial concept for Rijswijk-Zuid by Kuiper Compagnons.
Through backcasting design at public sites, at the start of the development there will be, more than in the Almere case, clear insight into the public ambitions and the organization required to realize ambitions at a larger-scale level. Within this framework, for the whole area, a growth model design approach can be used by private developers and/or for the initiatives from citizens. Merits of this combination approach are:
- -
lflexibility for public developments such as a railway station, by working with a conceptual framework instead of a blueprint, but also flexibility for smaller-scale solutions such as the ‘future solution’ of photovoltaic cells in combination with the windmill;
- -
clear insight into where the focus of public design should be; the second layer of the low dynamic water and green elements which can be integrated in public parks and other public spaces;
- -
clear boundary conditions for private parties.
And on the instrumental (design) level, it shows its merit for investigating the (dis)advantages of a collective or individual energy system.









