Sustainable-Driven Renovation of Existing Residential Buildings in China: A Systematic Exploration Based on Review and Solution Approaches
Abstract
:1. Introduction
2. Methods
- (1)
- It restricted the search to “existing buildings”.
- (2)
- It focused on the Sustainable Retrofit of Residential Buildings.
- (3)
- It limited the research geography of the search to China.
3. Results and Discussion
3.1. Mainstream Research Trends
3.2. Mainstream Research Framework
3.2.1. Sustainable Transformation in Different Climate Zones
- Wall system retrofit program
- Window and shading system retrofit program
- Roof system retrofit program
- Lighting and Control System Retrofit Program
- Heating, Ventilation and Air Conditioning (HVAC) and other building equipment systems retrofit program
3.2.2. Building Performance Simulation (BPS)
- Stand-alone simulation program
- Emulation kernel-based software
- Individual modules that integrate with other software to fulfill specific functions
3.2.3. Appropriateness Assessment
- LEED
- BREEAM
- CASBEE
- Life Cycle Assessment (LCA)
- Multi-objective Optimization Assessment (MOOA)
- (1)
- In cold regions of China, achieving a 60% energy savings can result in the highest optimal Net Present Value (NPV) [90].
- (2)
- In severely cold regions of China, the optimal energy savings target may be 50%, as both 60% and 50% energy savings yield the same maximum Net Present Value (NPV) [90].
- (3)
- In the hot-summer and cold-winter regions of China, the maximum benefit in terms of Net Present Value (NPV) can be achieved by targeting 40% energy savings [48].
- (4)
- According to the JGJ75-2012 “Energy Efficiency Design Standard for Residential Buildings in Hot Summer and Warm Winter Zones”, energy savings of up to 50% can be achieved [101].
- (5)
- In temperate regions of China, the maximum benefit in terms of Net Present Value (NPV) can be achieved by targeting 30% energy savings [48].
- Single-objective Optimization Assessment (SOOA)
- Prototype Building Models Base Decision Assessment (PBMBDA)
- (1)
- Data Collection: Information is gathered from national standards, reports, and other literature related to building design, energy, etc. Previous survey data and available project information are also collected to identify uncertainty factors and conduct a comparative analysis, which is used for developing energy models for each prototype [48,88,97].
- (2)
- Selection of building prototype: The probability distribution of all uncertainty factors is propagated using the Monte Carlo simulation method, and uncertainty factors are quantified through standard statistical methods [48]. Detailed specifications of prototype building energy models are determined through Scan-to-BIM technology, clustering analysis, and boundary box (location) information analysis [97] or by establishing a Performance Indicator System (PIS) through correlation analysis to select prototype buildings for building performance simulation [104].
- (3)
- Validation: The accuracy of prototype building models is validated through comparison with measured data, and multiple linear regression equations are established for calibration [106].
- (4)
- Model base decision: After constructing the prototype model library, economic and energy efficiency assessments for building energy retrofitting are conducted. At this stage, multi-objective decision optimization assessment is often combined. An optimization model is established based on objective functions, decision variables, and constraints to evaluate energy savings and economic feasibility in building renovation [88,90,105].
3.3. Influencing Factors and Solutions of Residents’ Behavior
3.3.1. Statistical Analysis Based on Influencing Factors
- (1)
- Correlation analysis: Examining the relationship between residents’ attitudes and actual behavior [109].
- (2)
- Independent samples t-test: Comparing the differences in actual behavior between groups with different attitudes [109].
- (3)
- Chi-square test: Comparing the distribution of actual behavior among groups with different attitudes for significant differences [109].
- (4)
- (5)
- Probit regression analysis: Identifying factors influencing residents’ attitudes [109].
- (6)
3.3.2. Strategy Advice Based on Stakeholders
4. Conclusions
- (1)
- In cold regions of China, achieving 60% energy savings can result in the highest optimal Net Present Value (NPV) [90].
- (2)
- In severely cold regions of China, the optimal energy savings target may be 50%, as both 60% and 50% energy savings yield the same maximum Net Present Value (NPV) [90].
- (3)
- In hot-summer and cold-winter regions of China, the maximum benefit in terms of Net Present Value (NPV) can be achieved by targeting a 40% energy savings [48].
- (4)
- According to the JGJ75-2012 “Energy Efficiency Design Standard for Residential Buildings in Hot Summer and Warm Winter Zones”, energy savings of up to 50% can be achieved [101].
- (5)
- In temperate regions of China, the maximum benefit in terms of Net Present Value (NPV) can be achieved by targeting 30% energy savings [48].
- (1)
- Designers can select suitable building performance simulation software based on project requirements, optimizing their design and operation before implementation. Given that designers often utilize simulation tools such as Autodesk REVIT and SketchUp in the initial design phase, EnergyPlus, with its advantages of compactness and user-friendliness, can be considered the preferred choice. Assisting designers in understanding commonly used assessment systems like LEED and BREEAM, along with their underlying evaluation methods, can facilitate the establishment of clear design logic during the design process.
- (2)
- Researchers at universities and research institutions can delve into learning simulation software relevant to their respective fields of study. For instance, computational fluid dynamics (CFD) tools like FLUENT are commonly used for buildings’ natural ventilation and airflow analysis. At the same time, Ecotect Analysis is utilized for acoustic environments, and HelioScope and Integrated Environmental Solutions Virtual Environment (IES-VE) are preferred for photovoltaic systems. Additionally, acquiring knowledge in multi-objective optimization, lifecycle assessment, and prototype model library decision evaluation methods can aid in understanding the current assessment systems and assist in redefining suitable evaluation frameworks.
- (3)
- Policymakers within typical climatic regions can formulate local, sustainable retrofit policies based on the summarized retrofit framework. For policymakers in atypical climatic regions, refining the retrofit framework can aid in crafting more precise retrofit policies. Moreover, policymakers can utilize a combination of lifecycle assessment (LCA) and multi-objective decision optimization to establish appropriate indicator systems for comprehensive evaluation and analysis of the effectiveness of building energy retrofitting. This approach can guide the formulation of environmental and economic policies within the local building sector.
- (1)
- The framework for renovation in this study is based on simple climate models, which may lead to significant errors at the edges of climate zones. A more precise climate model is necessary to reflect the actual conditions for renovation accurately.
- (2)
- The current study utilizes static timetables to depict the interaction between users and building systems. These static timetables fail to capture the stochastic nature of user behavior, leading to significant disparities between actual and simulated energy usage in buildings. This performance gap hampers the effectiveness of building performance simulation tools.
- (3)
- The current study lacks a comparison of the differences and significant impacts of existing residential building renovation policies among representative provinces in thermal zones.
- (4)
- Due to constraints on article length, our study did not assess the adoption level of intervention measures in sustainable retrofitting of residential buildings. Instead, we conducted a straightforward review of retrofit measures reported in the literature without determining whether specific intervention measures were adopted or rejected under particular conditions.
- (1)
- Coupling building performance simulation tools with urban microclimate simulation tools facilitates rapid and accurate exchange of information between urban microclimate and building energy models, enabling the generation of more realistic building energy simulation results that cannot be obtained through separate simulations.
- (2)
- Due to the stochastic nature of human behavior, effective modeling of user behavior can be achieved through stochastic models. Therefore, integrating building performance simulation tools with stochastic models is a viable solution for modeling user behavior in building performance simulations.
- (3)
- Conducting a comprehensive assessment of the differences between the renovation policies and actual measures in the major cities of each thermal zone is recommended. This will help identify the most suitable technical solutions for sustainable renovation of existing residential buildings in China that truly align with local conditions.
- (4)
- In order to determine the adoption or rejection of specific intervention measures, evidence should be provided based on the building’s climate zone, use (residential, mixed-use, etc.), construction year, and existing performance analysis to ascertain the technologies employed.
Author Contributions
Funding
Institutional Review Board Statement
Informed Consent Statement
Data Availability Statement
Conflicts of Interest
References
- Seneviratne, S.I.; Donat, M.G.; Pitman, A.J.; Knutti, R.; Wilby, R.L. Allowable CO2 emissions based on regional and impact-related climate targets. Nature 2016, 529, 477–483. [Google Scholar] [CrossRef] [PubMed]
- Allouhi, A.; El Fouih, Y.; Kousksou, T.; Jamil, A.; Zeraouli, Y.; Mourad, Y. Energy consumption and efficiency in buildings: Current status and future trends. J. Clean. Prod. 2015, 109, 118–130. [Google Scholar] [CrossRef]
- Atmaca, A. Life cycle assessment and cost analysis of residential buildings in south east of Turkey: Part 1—Review and methodology. Int. J. Life Cycle Assess. 2016, 21, 831–846. [Google Scholar] [CrossRef]
- European Commission. Directive 2012/27/EU of the European Parliament and of the Council of 25 October 2012 on Energy Efficiency, Amending Directives 2009/125/EC and 2010/30/EU and Repealing Directives 2004/8/EC and 2006/32/EC. 2023. Available online: https://eur-lex.europa.eu/legal-content/EN/TXT/?uri=CELEX%3A02012L0027-20230504&qid=1687869958720 (accessed on 10 April 2024).
- European Commission. Directive 2010/31/EU of the European Parliament and of the Council of 19 May 2010 on the Energy Performance of Buildings (Recast). 2018. Available online: https://eur-lex.europa.eu/legal-content/EN/TXT/?uri=CELEX%3A02010L0031-20210101 (accessed on 10 April 2024).
- Amendments Adopted by the European Parliament on 14 March 2023 on the Proposal for a Directive of the European Parliament and of the Council on the Energy Performance of Buildings (Recast). COM; 2021. p. 802. Available online: https://www.europarl.europa.eu/doceo/document/TA-9-2023-0068_EN.html#title1 (accessed on 10 April 2024).
- Communication from the Commission to the European Parliament, the European Council, the Council, the European Economic and Social Committee and the Committee of the Regions, the European Green Deal, COM (2019) 640, 11.12.2019. Available online: https://eur-lex.europa.eu/legal-content/EN/TXT/?uri=COM%3A2019%3A640%3AFIN (accessed on 10 April 2024).
- Han, S.; Runming, Y.; Nan, L.I. The development of energy conservation policy of buildings in China: A comprehensive review and analysis. J. Build. Eng. 2021, 38, 102229. [Google Scholar] [CrossRef]
- Xin, L.; Wang, C.; Liang, C.; Feng, G.; Yin, Z.; Li, Z. Effect of the Energy-Saving Retrofit on the Existing Residential Buildings in the Typical City in Northern China. Energy Build. 2018, 177, 154–172. [Google Scholar] [CrossRef]
- Hepburn, C.; Qi, Y.; Stern, N.; Ward, B.; Xie, C.; Zenghelis, D. Towards carbon neutrality and China’s 14th Five-Year Plan: Clean energy transition, sustainable urban development, and investment priorities. Environ. Sci. Ecotechnol. 2021, 8, 100130. [Google Scholar] [CrossRef]
- Nejat, P.; Jomehzadeh, F.; Taheri, M.M.; Gohari, M.; Majid, M.Z.A. A global review of energy consumption, CO2 emissions and policy in the residential sector (with an overview of the top ten CO2 emitting countries). Renew. Sustain. Energy Rev. 2015, 43, 843–862. [Google Scholar] [CrossRef]
- Palermo, V.; Tsionis, G.; Sousa, M.L. Building Stock Inventory to Assess Seismic Vulnerability across Europe; Publications Office of the European Union: Luxembourg, 2018; Volume EUR 29257 EN, ISBN 978-92-79-86707-1. [Google Scholar]
- Oorschot, L.; De Jonge, W. Progress and Stagnation of Renovation, Energy Efficiency, and Gentrification of Pre-War Walk-Up Apartment Buildings in Amsterdam since 1995. Sustainability 2019, 11, 2590. [Google Scholar] [CrossRef]
- Liu, Z.; Yu, C.; Qian, Q.K.; Huang, R.; You, K.; Visscher, H.; Zhang, G. Incentive Initiatives on Energy-Efficient Renovation of Existing Buildings towards Carbon-Neutral Blueprints in China: Advancements, Challenges and Prospects. Energy Build. 2023, 296, 113343. [Google Scholar] [CrossRef]
- Liu, G.; Li, X.; Tan, Y.; Zhang, G. Building Green Retrofit in China: Policies, Barriers and Recommendations. Energy Policy 2020, 139, 111356. [Google Scholar] [CrossRef]
- Fonseca Arenas, N.; Shafique, M. Recent Progress on Bim-Based Sustainable Buildings: State of the Art Review. Dev. Built Environ. 2023, 15, 100176. [Google Scholar] [CrossRef]
- Longo, S.; Montana, F.; Sanseverino, E.R. A Review on Optimization and Cost-Optimal Methodologies in Low-Energy Buildings Design and Environmental Considerations. Sustain. Cities Soc. 2019, 45, 87–104. [Google Scholar] [CrossRef]
- Moher, D.; Liberati, A.; Tetzlaff, J.; Altman, D.G.; The PRISMA Group. Preferred reporting items for systematic reviews and meta-analyses: The PRISMA statement. BMJ 2009, 339, b2535. [Google Scholar] [CrossRef] [PubMed]
- Hopewell, S.; McDonald, S.; Clarke, M.J.; Egger, M. Grey literature in meta-analyses of randomized trials of health care interventions. Cochrane Database Syst. Rev. 2007, 2, MR000010. [Google Scholar] [CrossRef] [PubMed]
- Lam Joseph, C.; Wan Kevin, K.W.; Tsang, C.L.; Yang, L. Building energy efficiency in different climates. Energy Convers Manag. 2008, 49, 2354–2366. [Google Scholar]
- Hong, T. A Close Look at the China Design Standard for Energy Efficiency of Public Buildings. Energy Build. 2009, 41, 426–435. Available online: http://www.sciencedirect.com (accessed on 12 March 2024). [CrossRef]
- He, Q.; Hossain, M.U.; Ng, S.T.; Augenbroe, G. Sustainable Building Retrofit Model for High-Rise, High-Density City: A Case in Hong Kong. Proc. Inst. Civ. Eng. Eng. Sustain. 2021, 174, 69–82. [Google Scholar] [CrossRef]
- Yang, H.; Liu, L.; Li, X.; Liu, C.; Jones, P. Tailored Domestic Retrofit Decision Making towards Integrated Performance Targets in Tianjin, China. Energy Build. 2017, 140, 480–500. [Google Scholar] [CrossRef]
- Tomrukçu, G.; Ashrafian, T. Energy-Efficient Building Design under Climate Change Adaptation Process: A Case Study of a Single-Family House. Int. J. Build. Pathol. Adapt. 2022. [Google Scholar] [CrossRef]
- Wang, P.; Ji, C.; Yu, P.; Huang, L. A Procedure Set to Construct the Optimal Energy Saving Retrofit Strategy for Old Residential Buildings in China. J. Renew. Sustain. Energy 2023, 15, 025101. [Google Scholar] [CrossRef]
- Chen, S.; Guan, J.; Levine, M.D.; Xie, L.; Yowargana, P. Elaboration of Energy Saving Renovation Measures for Urban Existing Residential Buildings in North China Based on Simulation and Site Investigations. Build. Simul. 2013, 6, 113–125. [Google Scholar] [CrossRef]
- Jie, P.; Yan, F.; Li, J.; Zhang, Y.; Wen, Z. Optimizing the Insulation Thickness of Walls of Existing Buildings with Chp-Based District Heating Systems. Energy 2019, 189, 116262. [Google Scholar] [CrossRef]
- Huang, H.; Nazi, W.I.B.W.M.; Yu, Y.; Wang, Y. Energy Performance of a High-Rise Residential Building Retrofitted to Passive Building Standard—A Case Study. Appl. Therm. Eng. 2020, 181, 115902. [Google Scholar] [CrossRef]
- Huang, Y.; Xu, C.; Xiao, Y.; Dewancker, B. Investigation of Sustainability Embodied in Existing Buildings: A Case Study of Refurbishment Adopted in a Chinese Contemporary Building. Sci. Rep. 2021, 11, 17283. [Google Scholar] [CrossRef] [PubMed]
- Zhao, M.; Mehra, S.R.; Künzel, H.M. Energy-Saving Potential of Deeply Retrofitting Building Enclosures of Traditional Courtyard Houses—A Case Study in the Chinese Hot-Summer-Cold-Winter Zone. Build. Environ. 2022, 217, 109106. [Google Scholar] [CrossRef]
- Hu, X.; Xiang, Y.; Zhang, H.; Lin, Q.; Wang, W.; Wang, H. Active-Passive Combined Energy-Efficient Retrofit of Rural Residence with Non-Benchmarked Construction: A Case Study in Shandong Province, China. Energy Rep. 2021, 7, 1360–1373. [Google Scholar] [CrossRef]
- Liu, C.; Mohammadpourkarbasi, H.; Sharples, S. Evaluating the Potential Energy Savings of Retrofitting Low-Rise Suburban Dwellings Towards the Passivhaus Enerphit Standard in a Hot Summer/Cold Winter Region of China. Energy Build. 2021, 231, 110555. [Google Scholar] [CrossRef]
- Zhuo, H. Green Building Energy Efficiency Optimization in Hot Summer and Warm Winter Area. Master’s Thesis, South China University of Technology, Guangzhou, China, 2015. [Google Scholar]
- Pan, D.; Chan, M.; Deng, S.; Lin, Z. The Effects of External Wall Insulation Thickness on Annual Cooling and Heating Energy Uses under Different Climates. Appl. Energy 2012, 97, 313–318. [Google Scholar] [CrossRef]
- Liu, S.; Liu, H.; Mauzerall, D.L. Improving Building Envelope Efficiency Lowers Costs and Emissions from Rural Residential Heating in China. Environ. Sci. Technol. 2022, 57, 595–605. [Google Scholar] [CrossRef]
- Jiang, W.; Ju, Z.; Tian, H.; Liu, Y.; Arici, M.; Tang, X.; Li, Q.; Li, D.; Qi, H. Net-Zero Energy Retrofit of Rural House in Severe Cold Region Based on Insulation and Bapv. J. Clean. Prod. 2022, 360, 132198. [Google Scholar] [CrossRef]
- Huang, X. Impact of external window glazing on building energy saving. Energy Sour. Environ. 2008, 4, 99–100. (In Chinese) [Google Scholar]
- Chen, L. Energy-saving Applicability Research of Low-E Glass Windows in Residential Buildings in the Subtropical Region. Master’s Thesis, Guangdong University of Technology, Guangzhou, China, 2012. [Google Scholar]
- Lee, E.S.; Tavil, A. Energy and visual comfort performance of electrochromic windows with overhangs. Build. Environ. 2007, 42, 2439–2449. [Google Scholar] [CrossRef]
- Sarihi, S.; Saradj, F.M.; Faizi, M. A Critical Review of Façade Retrofit Measures for Minimizing Heating and Cooling Demand in Existing Buildings. Sustain. Cities Soc. 2021, 64, 102525. [Google Scholar] [CrossRef]
- Yao, R.; Costanzo, V.; Li, X.; Zhang, Q.; Li, B. The Effect of Passive Measures on Thermal Comfort and Energy Conservation. A Case Study of the Hot Summer and Cold Winter Climate in the Yangtze River Region. J. Build. Eng. 2018, 15, 298–310. [Google Scholar] [CrossRef]
- He, Q.; Ng, S.T.; Hossain, M.U.; Skitmore, M. Energy-Efficient Window Retrofit for High-Rise Residential Buildings in Different Climatic Zones of China. Sustainability 2019, 11, 6473. [Google Scholar] [CrossRef]
- Hong, W.; Guo, R.; Tang, H. Potential Assessment and Implementation Strategy for Roof Greening in Highly Urbanized Areas: A Case Study in Shenzhen, China. Cities 2019, 95, 102468. [Google Scholar] [CrossRef]
- Wang, P.; Zhang, S. Retrofitting Strategies Based on Orthogonal Array Testing to Develop Nearly Zero Energy Buildings. Sustainability 2022, 14, 4451. [Google Scholar] [CrossRef]
- Zheng, W.; Wei, F.; Su, S.; Cai, J.; Wei, J.; Hu, R. Effect of the Envelope Structure on the Indoor Thermal Environment of Low-Energy Residential Building in Humid Subtropical Climate: In Case of Brick-Timber Vernacular Dwelling in China. Environ. Technol. Innov. 2022, 28, 102884. [Google Scholar] [CrossRef]
- Habibi, S.; Obonyo, E.A.; Memari, A.M. Design and Development of Energy Efficient Re-Roofing Solutions. Renew. Energy 2020, 151, 1209–1219. [Google Scholar] [CrossRef]
- Srour, I.; Khaddaj, M.; Saab, M. Energy-Driven Refurbishment of Existing Buildings: Review and a Solution Framework. Prog. Ind. Ecol. 2017, 11, 135–145. [Google Scholar] [CrossRef]
- He, Q.; Hossain, M.U.; Ng, S.T.; Skitmore, M.; Augenbroe, G. A Cost-Effective Building Retrofit Decision-Making Model—Example of China’s Temperate and Mixed Climate Zones. J. Clean. Prod. 2021, 280, 124370. [Google Scholar] [CrossRef]
- Yang, Y.; Li, Z. Integrated Design and Assessment for Indoor Heating, Ventilation and Air-Conditioning in Hot Summer and Cold Winter Area: A Case Study in China. Buildings 2022, 12, 1844. [Google Scholar] [CrossRef]
- Zhao, J.; Zhu, N.; Wu, Y. Technology Line and Case Analysis of Heat Metering and Energy Efficiency Retrofit of Existing Residential Buildings in Northern Heating Areas of China. Energy Policy 2009, 37, 2106–2112. [Google Scholar] [CrossRef]
- Wang, X.; Mai, X.; Lei, B.; Bi, H.; Zhao, B.; Mao, G. Collaborative Optimization between Passive Design Measures and Active Heating Systems for Building Heating in Qinghai-Tibet Plateau of China. Renew. Energy 2020, 147, 683–694. [Google Scholar] [CrossRef]
- Zhang, Y.; Xia, J.; Fang, H.; Jiang, Y.; Liang, Z. Field Tests on the Operational Energy Consumption of Chinese District Heating Systems and Evaluation of Typical Associated Problems. Energy Build. 2020, 224, 110269. [Google Scholar] [CrossRef]
- Huang, J.; Xu, Y.; Jones, P.; Li, X.; Guo, M.; Liu, G.; Ji, J.S. Building Energy and Thermo-Hydraulic Simulation (Beths) for District Heat System in Residential Communities: A Case of Shenyang, China. Energy Build. 2021, 247, 111114. [Google Scholar] [CrossRef]
- Wang, R.; Wang, Q.; Wei, C.; Cong, M.; Zhou, Z.; Ni, L.; Liu, J.; Wei, W. A Thermo-Hydraulic Couplings Model for Residential Heating System Based on Demand-Side Regulation: Development and Calibration. Energy Build. 2022, 256, 111667. [Google Scholar] [CrossRef]
- Zhou, Z.; Zhang, S.; Wang, C.; Zuo, J.; He, Q.; Rameezdeen, R. Achieving Energy Efficient Buildings via Retrofitting of Existing Buildings: A Case Study. J. Clean. Prod. 2016, 112, 3605–3615. [Google Scholar] [CrossRef]
- Wang, X.; Ding, C.; Zhou, M.; Cai, W.; Ma, X.; Yuan, J. Assessment of Space Heating Consumption Efficiency Based on a Household Survey in the Hot Summer and Cold Winter Climate Zone in China. Energy 2023, 274, 127381. [Google Scholar] [CrossRef]
- GfK. Analysis on price change of air conditioners in top 10 sales in July 2007. Appliances 2017, 12, 80. [Google Scholar]
- GfK. Analysis on price change of appliances in top 10 sales in October 2007. Appliances 2017, 9, 84. [Google Scholar]
- Su, L. Comparison of the energy efficiency of inverter air conditioners and stop production of ‘non-full DC’. Househ. Applian 2011, 12, 1. [Google Scholar]
- Yan, D.; Xia, J.; Tang, W.; Song, F.; Zhang, X.; Jiang, Y. DeST—An integrated building simulation toolkit Part I: Fundamentals. Build. Simul. 2008, 1, 95–110. [Google Scholar] [CrossRef]
- Zhu, D.; Hong, T.; Yan, D.; Wang, C. A detailed loads comparison of three building energy modeling programs: EnergyPlus, DeST and DOE-2.1E. Build. Simul. 2013, 6, 323–335. [Google Scholar] [CrossRef]
- Clarke, J.A. Energy Simulation in Building Design; Elsevier: Amsterdam, The Netherlands, 2007. [Google Scholar]
- He, Y.; Chu, Y.; Song, Y.; Liu, M.; Shi, S.; Chen, X. Analysis of Design Strategy of Energy Efficient Buildings Based on Databases by Using Data Mining and Statistical Metrics Approach. Energy Build. 2022, 258, 111811. [Google Scholar] [CrossRef]
- Han, T.; Liu, P.; Niu, C.; Li, Q. Evaluation of Energy-Saving Retrofit Projects of Existing Rural Residential Envelope Structures from the Perspective of Rural Residents: The Chinese Case. Environ. Dev. Sustain. 2023, 25, 8419–8446. [Google Scholar] [CrossRef] [PubMed]
- Liu, Y.; Li, T.; Xu, W.; Wang, Q.; Huang, H.; He, B.J. Building Information Modelling-Enabled Multi-Objective Optimization for Energy Consumption Parametric Analysis in Green Buildings Design Using Hybrid Machine Learning Algorithms. Energy Build. 2023, 300, 113665. [Google Scholar] [CrossRef]
- Wang, W.; Tian, Z.; Ding, Y. Investigation on the Influencing Factors of Energy Consumption and Thermal Comfort for a Passive Solar House with Water Thermal Storage Wall. Energy Build. 2013, 64, 218–223. [Google Scholar] [CrossRef]
- Xue, P.; Li, Y.; Yang, F.; Fan, C.; Zhao, R.; Miao, Q.; Zhang, N.; Rong, Q.; Xie, J.; Liu, J. Research on Three-Part Heating Cost Method Based on Heating Consumption Reallocation and Game Theory. Energy Build. 2022, 261, 111961. [Google Scholar] [CrossRef]
- Wu, D.; Zhang, T.; Zhang, J.; Yue, C.; Lu, J.; Zhang, Y.; Fu, M. Uncertainty Analysis of Envelope Retrofits for Existing Residential Buildings in Underdeveloped Areas: A Case Study of Daokou, China. Energy Build. 2023, 284, 112828. [Google Scholar] [CrossRef]
- Zhou, Y.; Gong, G. Exergy Analysis Combined with Lca for Building Envelope Energy Efficiency Retrofit. Int. J. Exergy 2011, 8, 379–391. [Google Scholar] [CrossRef]
- Short, C.; Alan; Song, J.; Mottet, L.; Chen, S.; Wu, J.; Ge, J. Challenges in the Low-Carbon Adaptation of China’s Apartment Towers. Build. Res. Inf. 2018, 46, 899–930. [Google Scholar] [CrossRef]
- An, J.; Wu, Y.; Gui, C.; Yan, D. Chinese Prototype Building Models for Simulating the Energy Performance of the Nationwide Building Stock. Build. Simul. 2023, 16, 1559–1582. [Google Scholar] [CrossRef]
- Yang, T.; Zhang, X. Benchmarking the Building Energy Consumption and Solar Energy Trade-Offs of Residential Neighborhoods on Chongming Eco-Island, China. Appl. Energy 2016, 180, 792–799. [Google Scholar] [CrossRef]
- Nie, J.; Pang, Y.; Wang, C.; Zhang, H.; Yin, K. Theoretical Study on the Relationship of Building Thermal Insulation with Indoor Thermal Comfort Based on Apmv Index and Energy Consumption of Rural Residential Buildings. Appl. Sci. 2021, 11, 8565. [Google Scholar] [CrossRef]
- Xin, L.; Yan, D.; Yujia, T.; Neng, Z.; Zhe, T. Research on the Evaluation System for Heat Metering and Existing Residential Building Retrofits in Northern Regions of China for the 12th Five-Year Period. Energy 2014, 77, 898–908. [Google Scholar] [CrossRef]
- Liu, Y.; Guo, W. Effects of Energy Conservation and Emission Reduction on Energy Efficiency Retrofit for Existing Residence: A Case from China. Energy Build. 2013, 61, 61–72. [Google Scholar] [CrossRef]
- Wu, Z.; Ding, Y.; Zhang, N.; Gong, X.; Luo, X.; Jin, Y. Feasibility Analysis of Retrofitting Existing Residential towards the Enerphit Standard in Hscw Zone: A Case Study in Guilin, China. Energy Build. 2023, 298, 113554. [Google Scholar] [CrossRef]
- Tang, Y.; Gao, F.; Wang, C.; Huang, M.M.; Wu, M.; Li, H.; Li, Z. Vertical Greenery System (Vgs) Renovation for Sustainable Arcade-Housing: Building Energy Efficiency Analysis Based on Digital Twin. Sustainability 2023, 15, 2310. [Google Scholar] [CrossRef]
- Dauletbek, A.; Zhou, P. Bim-Based Lca as a Comprehensive Method for the Refurbishment of Existing Dwellings Considering Environmental Compatibility, Energy Efficiency, and Profitability: A Case Study in China. J. Build. Eng. 2022, 46, 103852. [Google Scholar] [CrossRef]
- Huang, B.; Xing, K.; Pullen, S. Energy and carbon performance evaluation for buildings and urban precincts: Review and a new modelling concept. J. Clean. Prod. 2017, 163, 24–35. [Google Scholar] [CrossRef]
- Ryan, E.M.; Sanquist, T.F. Validation of building energy modeling tools under idealized and realistic conditions. Energy Build. 2012, 47, 375–382. [Google Scholar] [CrossRef]
- Salazar, J.C.; Zapata, A.B. Analysis and design of experiments applied to simulation studies|Análisis y diseño de experimentos aplicados a estudios de simulación. DYNA 2009, 159, 249–257. [Google Scholar]
- Zhang, F.; Shi, L.; Liu, S.; Shi, J.; Yu, Y. Sustainable Renovation and Assessment of Existing Aging Rammed Earth Dwellings in Hunan, China. Sustainability 2022, 14, 6748. [Google Scholar] [CrossRef]
- Umur Göksu, A.; Gedik, G.Z. Renewable Energy Guide for Renovation of Existing Residential Buildings: Feasible Architectural Integration of Active Solar Energy Systems. Civ. Eng. Archit. 2023, 11, 2644–2664. [Google Scholar] [CrossRef]
- Szul, T.; Kokoszka, S. Application of Rough Set Theory (Rst) to Forecast Energy Consumption in Buildings Undergoing Thermal Modernization. Energies 2020, 13, 1309. [Google Scholar] [CrossRef]
- Tian, H.; Ma, L.; Li, Q.; Li, D.; Jiang, W.; Zhang, X.; Hu, H.; Han, Y. Energy Saving Retrofit of Rural House Based on the Joint Utilization of Solar Collector and Attached Sunspace. Energy Build. 2023, 299, 113591. [Google Scholar] [CrossRef]
- Yang, X.; Chen, Z.; Zou, Y.; Wan, F. Improving the Energy Performance and Economic Benefits of Aged Residential Buildings by Retrofitting in Hot-Humid Regions of China. Energies 2023, 16, 4981. [Google Scholar] [CrossRef]
- Motalebi, M.; Rashidi, A.; Nasiri, M.M. Optimization and Bim-Based Lifecycle Assessment Integration for Energy Efficiency Retrofit of Buildings. J. Build. Eng. 2022, 49, 104022. [Google Scholar] [CrossRef]
- He, Q.; Ng, S.T.; Hossain, M.U.; Augenbroe, G.L. A Data-Driven Approach for Sustainable Building Retrofit-a Case Study of Different Climate Zones in China. Sustainability 2020, 12, 4726. [Google Scholar] [CrossRef]
- Chen, Z.S.; Yang, L.P.; Rodríguez, R.M.; Zhu, Z.; Pedrycz, W.; Skibniewski, M.J. Bim-Aided Large-Scale Group Decision Support: Optimization of the Retrofit Strategy for Existing Buildings. Appl. Soft Comput. 2022, 131, 109790. [Google Scholar] [CrossRef]
- He, Q.; Hossain, M.U.; Ng, S.T.; Augenbroe, G.L. Augenbroe. Retrofitting High-Rise Residential Building in Cold and Severe Cold Zones of China-a Deterministic Decision-Making Mechanism. Sustainability 2020, 12, 5831. [Google Scholar] [CrossRef]
- Guo, J.; Zhou, J.; Li, M.; Lu, S. Based on Ann and Many-Objective Optimization to Improve the Performance and Economy of Village Houses in Chinese Cold Regions. J. Build. Perform. Simul. 2023, 16, 526–536. [Google Scholar] [CrossRef]
- Kibert, C.J. Sustainable Construction: Green Buildings Design and Delivery; John Wiley & Sons, Inc.: Hoboken, NJ, USA, 2008. [Google Scholar]
- Ueda, M. A Preliminary Environmental Assessment for the Preservation and Restoration of Fujian Hakka Tulou Complexes. Sustainability 2012, 4, 2803–2817. [Google Scholar] [CrossRef]
- ISO 14040; Environmental Management—Life Cycle Assessment—Principles and Framework. International Organization for Standardization: Geneva, Switzerland, 2006.
- Turco, C.; Junior, A.C.P.; Teixeira, E.R.; Mateus, R. Optimisation of Compressed Earth Blocks (CEBs) using natural origin materials: A systematic literature review. Constr. Build. Mater. 2021, 309, 125140. [Google Scholar] [CrossRef]
- Struhala, K.; Ostrý, M. Life-Cycle Assessment of a Rural Terraced House: A Struggle with Sustainability of Building Renovations. Energies 2021, 14, 2472. [Google Scholar] [CrossRef]
- Kim, S.; Kim, H.; Lee, J.; Hong, T.; Jeong, K. An Integrated Assessment Framework of Economic, Environmental, and Human Health Impacts Using Scan-to-Bim and Life-Cycle Assessment in Existing Buildings. J. Manag. Eng. 2023, 39, 04023034. [Google Scholar] [CrossRef]
- Zhao, J.; Wu, Y.; Zhu, N. Check and Evaluation System on Heat Metering and Energy Efficiency Retrofit of Existing Residential Buildings in Northern Heating Areas of China Based on Multi-Index Comprehensive Evaluation Method. Energy Policy 2009, 37, 2124–2130. [Google Scholar] [CrossRef]
- Liao, H.; Ren, R.; Li, L. Existing Building Renovation: A Review of Barriers to Economic and Environmental Benefits. Int. J. Environ. Res. Public Health 2023, 20, 4058. [Google Scholar] [CrossRef]
- De Boeck, L.; Verbeke, S.; Audenaert, A.; De Mesmaeker, L. Improving the energy performance of residential buildings: A literature review. Renew. Sustain. Energy Rev. 2015, 52, 960–975. [Google Scholar] [CrossRef]
- Yang, Z.; Zhao, Y.; Xu, X.; Zhai, B. Analysis and Comparison of Building Energy Saving Reconstruction in Hot Summer and Warm Winter Regions of South China and Cold Regions of North China. Energy Build. 2012, 54, 192–195. [Google Scholar] [CrossRef]
- Cao, W.; Yang, L.; Zhang, Q.; Chen, L.; Wu, W. Evaluation of Rural Dwellings’ Energy-Saving Retrofit with Adaptive Thermal Comfort Theory. Sustainability 2021, 13, 5350. [Google Scholar] [CrossRef]
- GB/T 50785-2012; Evaluation Standard for Indoor Thermal Environment in Civil Buildings. China Architecture & Building Press: Beijing, China, 2012.
- Gui, X.C.; Ma, Y.T.; Chen, S.Q.; Ge, J. The Methodology of Standard Building Selection for Residential Buildings in Hot Summer and Cold Winter Zone of China Based on Architectural Typology. J. Build. Eng. 2018, 18, 352–359. [Google Scholar] [CrossRef]
- He, Q.; Hossain, M.U.; Ng, S.T.; Augenbroe, G. Identifying Practical Sustainable Retrofit Measures for Existing High-Rise Residential Buildings in Various Climate Zones through an Integrated Energy-Cost Model. Renew. Sustain. Energy Rev. 2021, 151, 111578. [Google Scholar] [CrossRef]
- Huang, H.; Zhu, K.; Lin, X. Research on Formulating Energy Benchmarks for Various Types of Existing Residential Buildings from the Perspective of Typology: A Case Study of Chongqing, China. Buildings 2023, 13, 1346. [Google Scholar] [CrossRef]
- Liu, W.; Zhang, J.; Bluemling, B.; Mol, A.P.J.; Wang, C. Public Participation in Energy Saving Retrofitting of Residential Buildings in China. Appl. Energy 2015, 147, 287–296. [Google Scholar] [CrossRef]
- Lv, S.; Wu, Y. Target-Oriented Obstacle Analysis by Pestel Modeling of Energy Efficiency Retrofit for Existing Residential Buildings in China’s Northern Heating Region. Energy Policy 2009, 37, 2098–2101. [Google Scholar]
- Zhang, Y.; Bai, X.; Mills, F.P.; Pezzey, J.C.V. Examining the Attitude-Behavior Gap in Residential Energy Use: Empirical Evidence from a Large-Scale Survey in Beijing, China. J. Clean. Prod. 2021, 295, 126510. [Google Scholar] [CrossRef]
- Jia, L.; Qian, Q.K.; Meijer, F.; Visscher, H. How Information Stimulates Homeowners’ Cooperation in Residential Building Energy Retrofits in China. Energy Policy 2021, 157, 112504. [Google Scholar] [CrossRef]
- He, Q.; Zhao, H.; Shen, L.; Dong, L.; Cheng, Y.; Xu, K. Factors Influencing Residents’ Intention toward Green Retrofitting of Existing Residential Buildings. Sustainability 2019, 11, 4246. [Google Scholar] [CrossRef]
- Jia, L.; Qian, Q.K.; Meijer, F.; Visscher, H. Exploring Key Risks of Energy Retrofit of Residential Buildings in China with Transaction Cost Considerations. J. Clean. Prod. 2021, 293, 126099. [Google Scholar] [CrossRef]
- Ma, J.; Qian, Q.K.; Visscher, H.; Song, K. Barriers for Homeowners in Decisions to Undertake Government-Led Energy Efficiency Renovation Projects in Northern China. Sustainability 2022, 14, 7298. [Google Scholar] [CrossRef]
- Huang, M.-Q.; Lin, R.-J. Evolutionary Game Analysis of Energy-Saving Renovations of Existing Rural Residential Buildings from the Perspective of Stakeholders. Sustainability 2022, 14, 5723. [Google Scholar] [CrossRef]
- Yan, D.; Zhe, T.; Yong, W.; Neng, Z. Achievements and Suggestions of Heat Metering and Energy Efficiency Retrofit for Existing Residential Buildings in Northern Heating Regions of China. Energy Policy 2011, 39, 4675–4682. [Google Scholar] [CrossRef]
- Wang, X.; Lu, M.; Mao, W.; Ouyang, J.; Zhou, B.; Yang, Y. Improving Benefit-Cost Analysis to Overcome Financing Difficulties in Promoting Energy-Efficient Renovation of Existing Residential Buildings in China. Appl. Energy 2015, 141, 119–130. [Google Scholar] [CrossRef]
- Lv, S.; Wu, Y.; Sun, J. Pattern Analysis and Suggestion of Energy Efficiency Retrofit for Existing Residential Buildings in China’s Northern Heating Region. Energy Policy 2009, 37, 2102–2105. [Google Scholar]
- Li, D. Fiscal and Tax Policy Support for Energy Efficiency Retrofit for Existing Residential Buildings in China’s Northern Heating Region. Energy Policy 2009, 37, 2113–2118. [Google Scholar]
- Bao, L.; Zhao, J.; Zhu, N. Analysis and Proposal of Implementation Effects of Heat Metering and Energy Efficiency Retrofit of Existing Residential Buildings in Northern Heating Areas of China in “the 11th Five-Year Plan” Period. Energy Policy 2012, 45, 521–528. [Google Scholar] [CrossRef]
- Liu, L. Major Issues and Solutions in the Management System of Space Heating System in North China. Renew. Sustain. Energy Rev. 2015, 49, 221–231. [Google Scholar] [CrossRef]

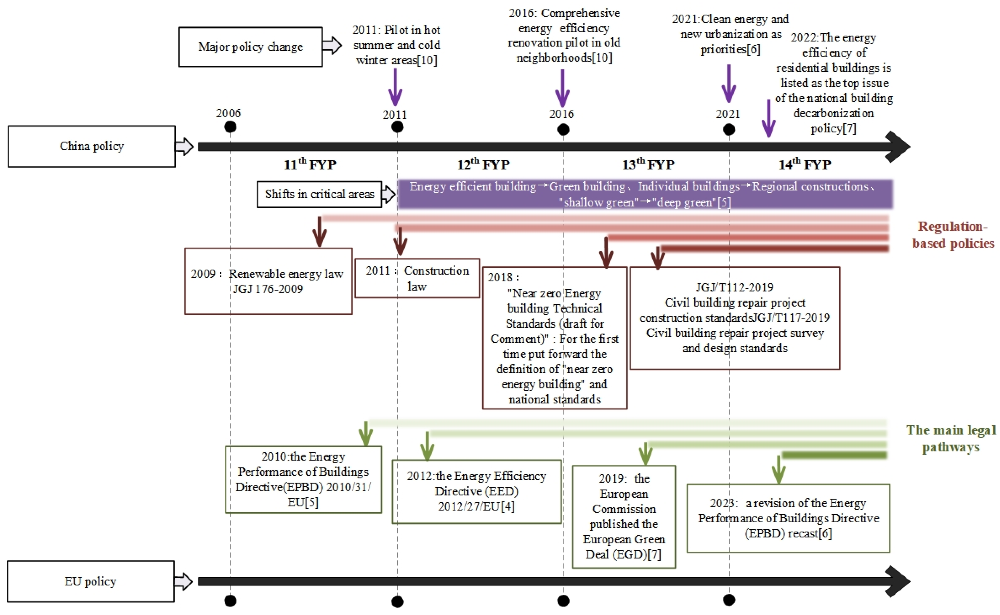
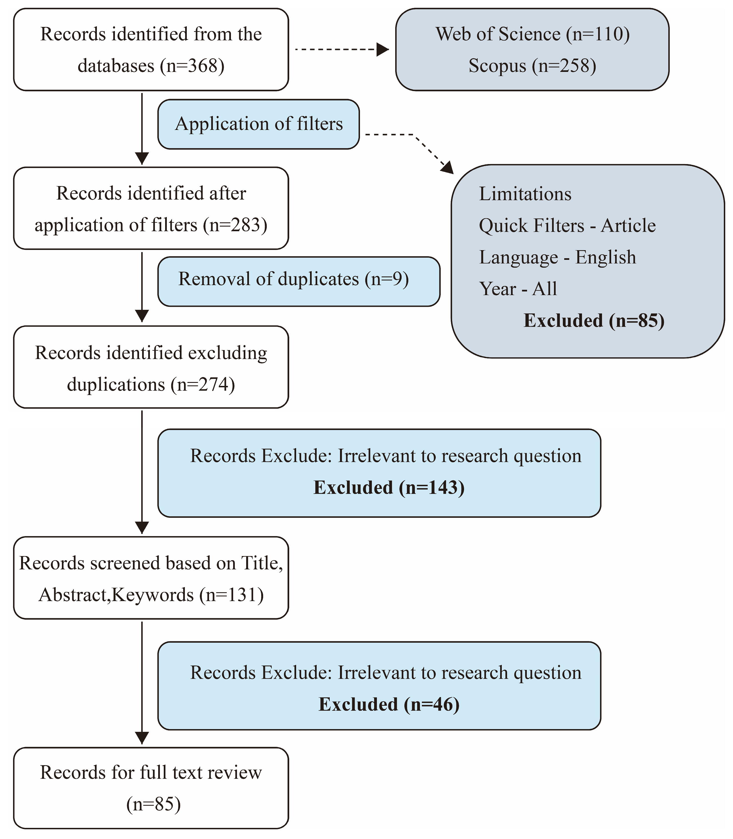
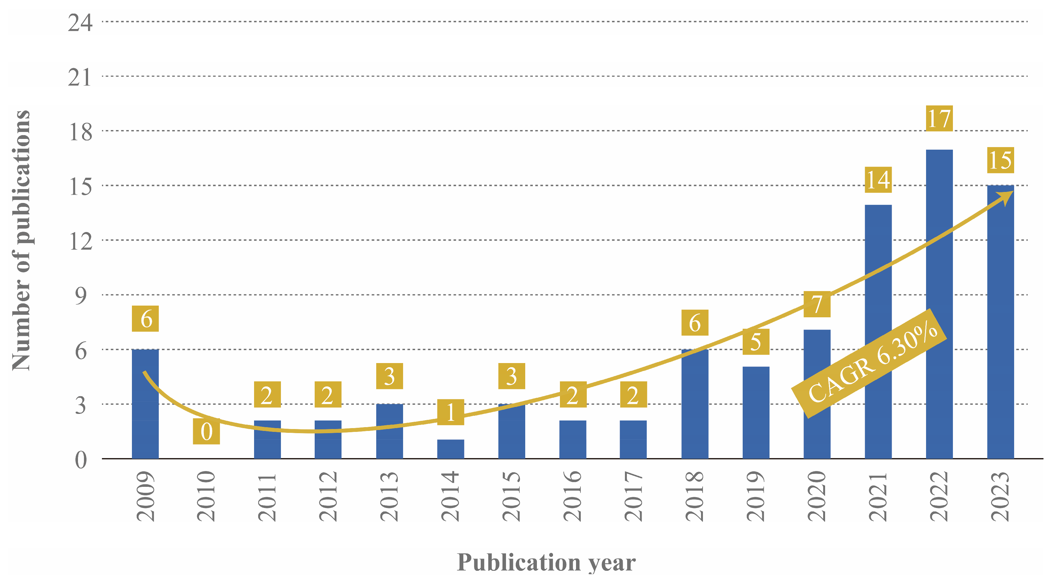
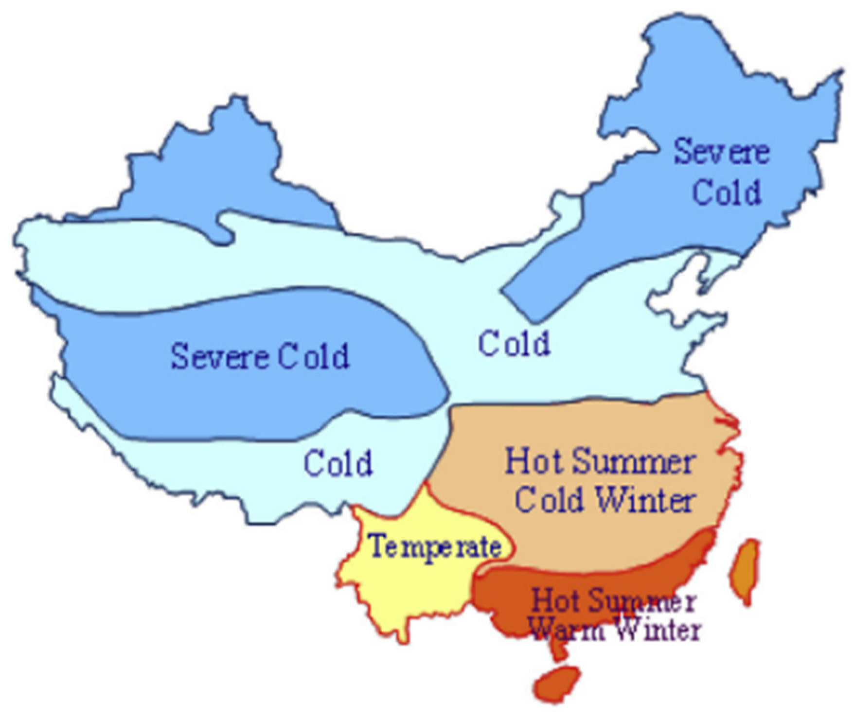

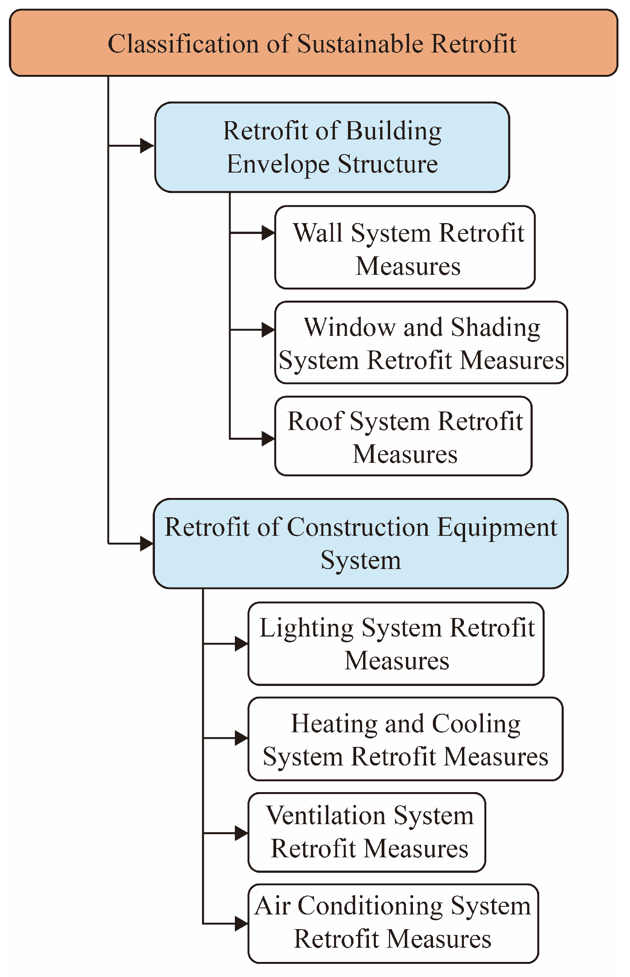

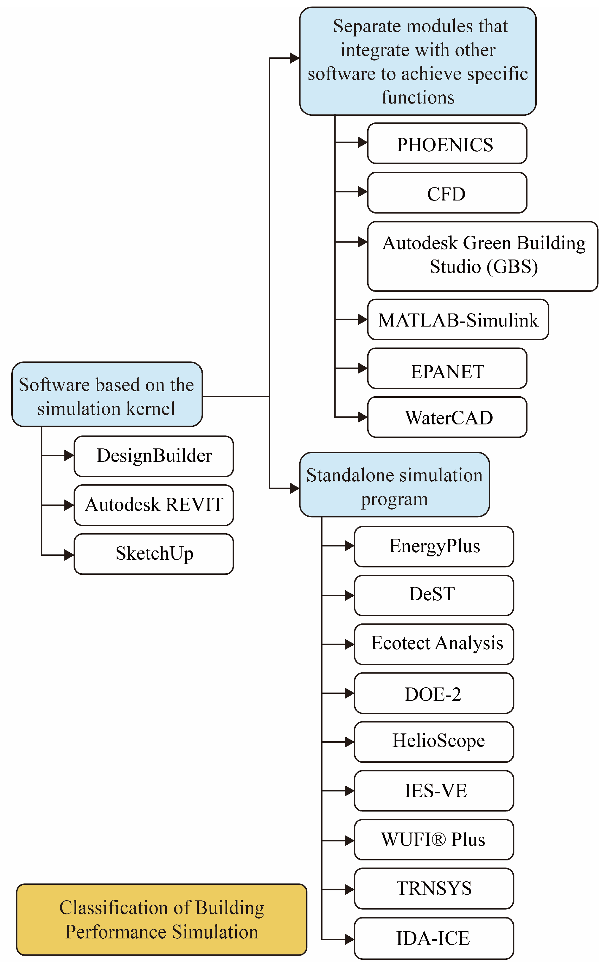
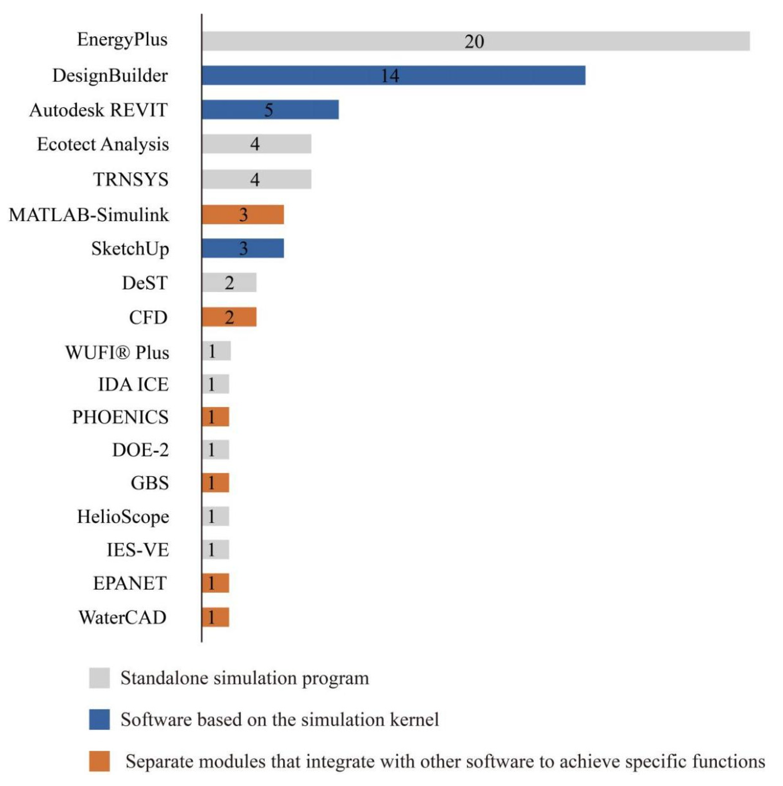


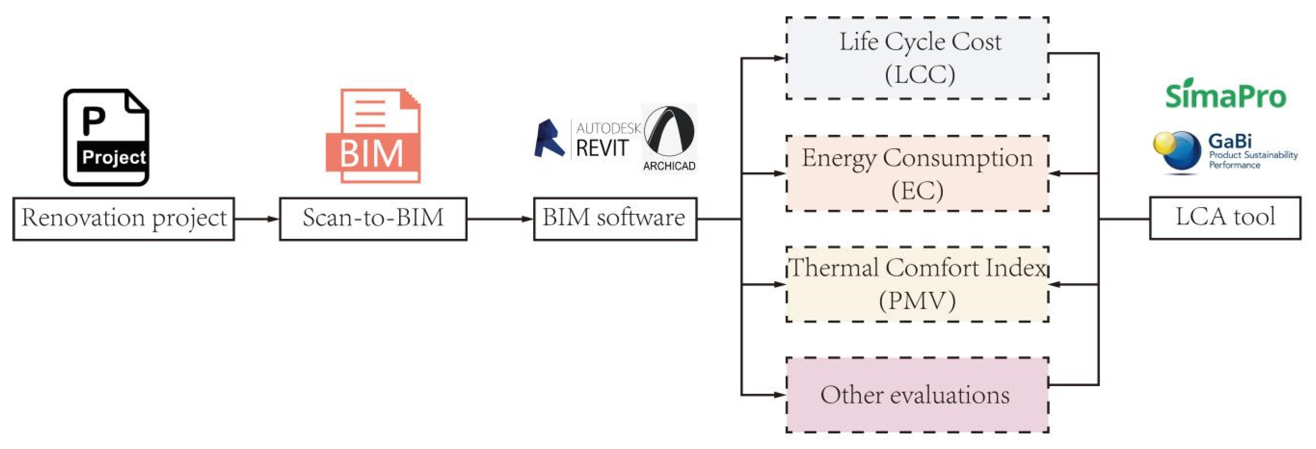
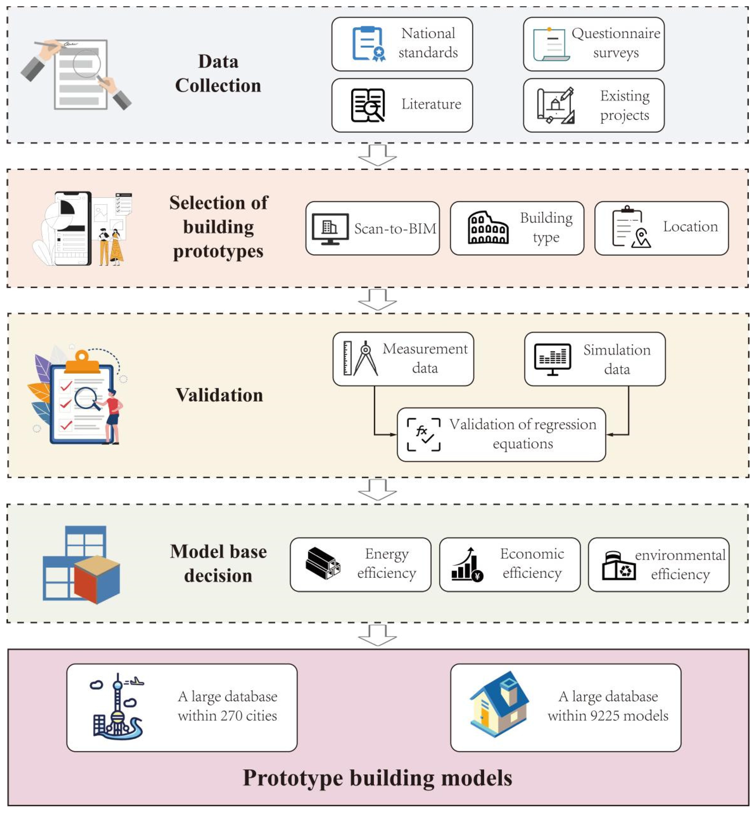
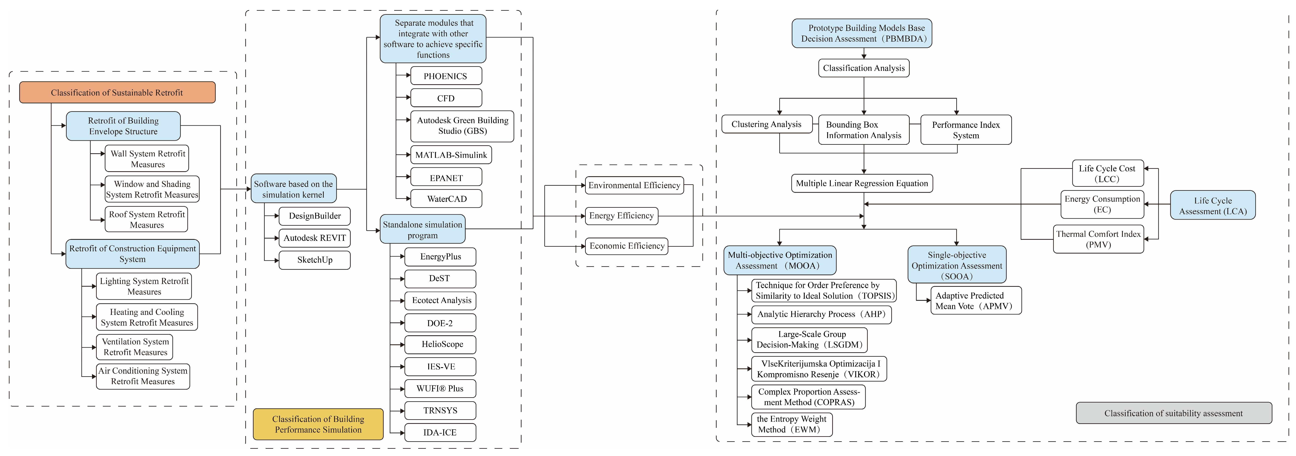
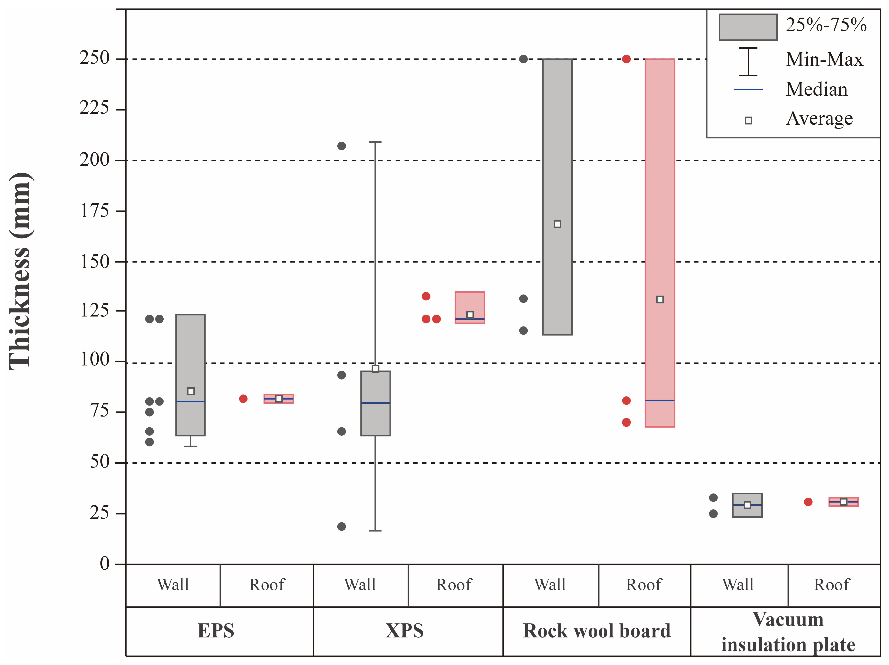
| Inclusion | Exclusion |
|---|---|
| Full-text available | Full text not available |
| English | Non-English |
| Peer-reviewed journals | No peer-reviewed journals |
| Topics: (existing build* OR existing architect*) AND (resident* OR dwelling OR house) AND (Energy retrofit OR sustainable retrofit OR green retrofit) AND (China) | Does not correspond to the mentioned topics |
| Climate Zone | Mean Monthly Temperature | |
|---|---|---|
| Coldest | Hottest | |
| Severe Cold | ≤−10 °C | ≤25 °C |
| Cold | −10–0 °C | 18–28 °C |
| hot summer and cold winter | 0–10 °C | 25–30 °C |
| hot summer and warm winter | −10–0 °C | 25–29 °C |
| Temperate | −10–0 °C | 18–25 °C |
| City and Region | Acreage (m2) | Building Types | Retrofit Measures (Within Brackets) | Comparison of U-Value before and after Renovation (W/m2K) | Energy Saving Rate | Reference |
|---|---|---|---|---|---|---|
| Tianjin (Cold zone) | 2711.75 | mid-rise | 360 mm solid clay brick, (65 mm EPS expanded polystyrene) | 1.565 (0.439) | - | [23] |
| 4333.93 | mid-rise | 360 mm solid clay brick, (60 mm EPS expanded polystyrene), 30 mm insulation mortar | 1.295 (0.442) | - | [23] | |
| 17,146.07 | high-rise | 200 mm concrete reinforced, (75 mm EPS expanded polystyrene) | 0.642 (0.458) | - | [23] | |
| Nanjing (1980) (hot summer and cold winter) | 7368.00 | low-rise | (20 mm XPS extruded polystyrene) | 3.375 | 36.9% | [25] |
| Nanjing (1985) (hot summer and cold winter) | 7777.33 | mid-rise | (20 mm XPS extruded polystyrene) | 3.147 | 41.7% | [25] |
| Nanjing (1990) (hot summer and cold winter) | 20,525.00 | mid-rise | (20 mm XPS extruded polystyrene) | 2.738 | 34.4% | [25] |
| Nanjing (1995) (hot summer and cold winter) | 26,598.00 | mid-rise | (20 mm XPS extruded polystyrene) | 2.071 | 22.5% | [25] |
| Beijing (Cold zone) | - | mid-rise | 80 mm EPS polystyrene board) | 1.67 | 34.7% | [26] |
| Beijing (Cold zone) | 2693.00 | mid-rise | 40 mm cement mortar, 240 mm clay brick, (120 mm EPS) | 2.080 | 40.0–50.0% | [27] |
| Jining, Shandong Province (Cold zone) | 11,142.00 | high-rise | 50 mm Concrete/mortar/mortar cement screed, (36 mm Vacuum insulation plate), 45 mm XPS-CO2 blowing, 20 mm Concrete/Gypsum/mortar—Cement mortar, 200 mm Reinforced concrete | 0.62 (0.148) | [28] | |
| Qingdao, Shandong Province (Cold zone) | 1825.40 | low-rise | Brick timber framed (Insulation walls) | 1.200 (0.300) | - | [29] |
| Tongren, Guizhou province (hot summer and cold winter) | - | low-rise | Wood walls, Masonry walls, Ceiling, Wood floor, Windows, Doors, (210 mm XPS extruded polystyrene, drywall) | - | 56.0% | [30] |
| Jining, Shandong Province (Cold zone) | 126.20 | low-rise | (80 mm EPS panel) | 0.273 | - | [31] |
| (120 mm EPS panel) | 0.241 | |||||
| 25 mm Vacuum insulation board | 0.258 | |||||
| (115 mm Rock wool board) | 0.276 | |||||
| (130 mm Rock wool board) | 0.265 | |||||
| (65 mm XPS panel) | 0.343 | |||||
| (90 mm XPS panel) | 0.237 | |||||
| Huilong, Hunan Province (hot summer and cold winter) | - | mid-rise | 5 mm putty paint, 10 mm cement mortar, 180 mm clay brick, 10 mm cement mortar, 10 mm outside porcelain tiles, (250 mm rock wool insulation) | 2.320 (0.125) | 48.0% | [32] |
| Type of Glass | U-Value (W/m2K) | Emissivity | SHGC | Emissivity |
|---|---|---|---|---|
| 6 mm single clear low-e | 4.85 | 0.84 | 0.30 | 0.10 |
| 6/9 mm double clear with air-sealed | 3.26 | 0.84 | 0.70 | 0.60 |
| 6/12 mm double clear with air-sealed | 2.67 | 0.84 | 0.70 | 0.60 |
| 6/12 mm double clear low-e with air-sealed | 1.76 | 0.84 | 0.57 | 0.47 |
| 6/15/6 mm triple clear with air-sealed | 1.69 | 0.84 | 0.61 | 0.47 |
| City and Region | Acreage (m2) | Building Types | Retrofit Measures (Within Brackets) | Comparison of U-Value before and after Renovation (W/m2K) | Energy Saving Rate | Reference |
|---|---|---|---|---|---|---|
| Tianjin (Cold zone) | 2711.75 | mid-rise | 120 mm, Reinforced concrete, (30 mm fly ash ceramic replaced by 120 mm XPS extruded polystyrene) | 2.634 (0.265) | - | [23] |
| 4333.93 | mid-rise | 120 mm Concrete (reinforced), (120 mm XPS extruded polystyrene), (60 mm Green eco-roofing material) | 0.661 (0.248) | - | [23] | |
| 17,146.07 | high-rise | 120 mm Reinforced concrete, (130 mm XPS extruded polystyrene) | 0.588 (0.247) | - | [23] | |
| Beijing (Cold zone) | - | mid-rise | 130 mm Cement mortal, 100 mm Concrete cement mortal, Cement-expanded perlite, (Add 80 mm EPS) | 1.366 | 7.0% | [26] |
| Jining, Shandong Province (Cold zone) | 11,142.00 | high-rise | 45 mm Concrete/mortar/mortar cement screed, (32 mm Vacuum insulation plate), 60 mm XPS-CO2 blowing, 20 mm Concrete/Gypsum/mortar—Cement mortar, 100 mm Reinforced concrete | 0.473 (0.150) | - | [28] |
| Qingdao, Shandong Province (Cold zone) | 1825.40 | low-rise | (Renewed tiles) | 3.100 (0.260) | - | [29] |
| Jining, Shandong Province (Cold zone) | 126.20 | low-rise | (5.9 kWp rooftop photovoltaic system), (70–80 mm Rock wool board), (Pitched roof) | - | 20.5% | [31] |
| Huilong, Hunan Province (hot summer and cold winter) | - | mid-rise | 50 mm cement, 100 m reinforced concrete raft, 400 mm air gap, 10 mm wood board, 5 mm putty paint (250 mm rock wool insulation) | 1.760 (0.123) | 48.0% | [32] |
| Type of Lighting | Energy Efficiency | Lifespan (hours) |
|---|---|---|
| Compact fluorescent lamps | 36 W/lx | 8000 |
| LED lamps | 4 W/lx | 50,000 |
| City and Region | Acreage (m2) | Building Types | Material | Retrofit Measures | Energy Saving Rate | Other Evaluations | Reference |
|---|---|---|---|---|---|---|---|
| - | 307.12 | mid-rise | Radiator Heating, Boiler HW, Natural Ventilation (Fuel 5 Coal) + Packaged Terminal Air Conditioner (PTAC) | Fancoil Unit (4-Pipe) Air Cooled Chiller | 18.9% | - | [24] |
| Solar-assisted Heated Floor + PTAC | 23.4% | ||||||
| GSHP Water to Water HP, Heated Floor + PTAC | 36.7% | ||||||
| Heated Floor, Boiler HW, Natural Ventilation + PTAC | 7.9% | ||||||
| Nanjing (1980) (hot summer and cold winter) | 7368.00 | low-rise | - | Set the target temperature to 26 °C in summer and 20 °C in winter, Increase COP of air conditioner to 3.3 | 23.0% | - | [25] |
| Nanjing (1985) (hot summer and cold winter) | 7777.33 | mid-rise | 19.9% | ||||
| Nanjing (1990) (hot summer and cold winter) | 20,525.00 | mid-rise | 22.7% | ||||
| Nanjing (1995) (hot summer and cold winter) | 26,598.00 | mid-rise | 32.3% | ||||
| Beijing (Cold zone) | - | mid-rise | Pipe system: vertical single pipe system | Install a cross-nozzle between the inlet and outlet of each radiator, Install an automatic thermostatic valve and a heat distribution meter on each radiator, Set the indoor temperature to 16 °C | 19.0% | - | [26] |
| Thermostatic valve: The valve is available, but cannot be put into use | |||||||
| Heat meter: Household heat measurement cannot be carried out without heat meter | |||||||
| Jining, Shandong Province (Cold zone) | 11,142.00 | high-rise | Traditional district heating, radiators and individual air conditioning for cooling only | Mechanical Ventilation Heat Recovery (MVHR) | 75% of heat re- covery | [28] | |
| Huilong, Hunan Province (hot summer and cold winter) | - | mid-rise | - | mechanical ventilation system with heat recovery (MVHR) function | 80% of heat re- covery | [32] | |
| Changning District, Shanghai (hot summer and cold winter) | 191.30 (Suite) | mid-rise | Underfloor heating system | Water piping underfloor system (Boiler), Upper air supply Ventilation, VRV (Indoor device) | - | The indoor terminal can be noisy during summers. | [49] |
| Water piping underfloor system (Boiler), Upper air supply Ventilation, CER (Capillary radiation mat) | - | The most comfortable system | |||||
| Tangshan (Cold zone) | - | - | - | Vertical two-pipe system | 56.3% | - | [50] |
| Household circulation horizontal parallel double pipe system | 51.8% | ||||||
| Vertical single pipe cross pipe system | 58.6% | ||||||
| Tianjin (Cold zone) | - | - | - | The new heat exchange station takes indoor pipe network hot water as the primary water side and building variable flow heating water as the secondary water side | 43.4–50.3% | - | |
| High energy efficiency boiler | |||||||
| Tianjin (Cold zone) | 5700.00 | - | - | Dedicated outdoor air system (DOAS) | - | Meet the indoor fresh air requirements | [55] |
| - | - | - | Split room air conditioner 4500 W < cooling capacity < 7100 W | Fixed-frequency (existing one) | - | Energy efficiency: 2.5 | [57,58] |
| Inverter | Energy efficiency: 3.5 | ||||||
| Full DC inverter | Energy efficiency: 4.5 |
| Grade | Evaluation Index |
|---|---|
| I | −0.5 ≤ APMV ≤ 0.5 |
| II | −1 ≤ APMV < −0.5 or 0.5 < APMV ≤ 1 |
| III | APMV < −1 or APMV > 1 |
| Building Systems | Cold Zone | Severe Cold Zone | Hot-Summer and Cold-Winter Zone | Hot-Summer and Warm-Winter Zone | Temperate Zone |
|---|---|---|---|---|---|
| Wall system | EPS, XPS, Rock wool board, Vacuum insulation plate (The thickness of the insulation layer can be referred to Figure 16) | ||||
| Window and shading system | 6/12 mm double-glazed Low-E glass and 6/15/6 mm airtight triple-glazed glass [36] | 6/12 mm double-glazed glass and 6/12 mm Low-E glass [37] | 6/12 mm double-glazed glass and 6/12 mm Low-E glass [37] | 6 mm single low-e [38] | |
| Installing adjustable angle sun shading devices, interior sun shading curtains or blinds [40,41] | |||||
| Roof system retrofit | EPS, XPS, Rock wool board, Vacuum insulation plate (The thickness of the insulation layer can be referred to Figure 16) | ||||
| Rooftop photovoltaic system [31] | |||||
| Lighting and Control System | CFLs and LEDs [22], electronic ballasts [47] | ||||
| Fully automatic control [48] | |||||
| HVAC and other building equipment systems | Vertical single-pipe system [26], Ground-Source Heat Pump (GCHP) systems [24,29], Clean heating equipment [50,51] | All DC inverter air conditioners [59], solar domestic hot water systems [24] | All DC inverter air conditioners [59] | All DC inverter air conditioners [59] | |
| Intelligent temperature control system [47] | |||||
| Mechanical Ventilation Heat Recovery (MVHR) [28,32], Dedicated Outdoor Air Systems (DOAS) [55] | |||||
| Building Systems | Groups of Retrofit Options | Cold Zone (60% Energy Saving [48]) | Severe Cold Zone (50% Energy Saving [48]) | Hot-Summer and Cold-Winter Zone (40% Energy Saving [90]) | Temperate Zone (30% Energy Saving [90]) |
|---|---|---|---|---|---|
| External wall system | T1—Insulation on south | 50 mm EPS | 50 mm EPS | 30 mm EPS | 30 mm EPS |
| T2—Insulation on north | 50 mm EPS | 50 mm EPS | 30 mm EPS | 30 mm EPS | |
| T3—Insulation on east | 100 mm EPS | 50 mm EPS | 30 mm EPS | 30 mm EPS | |
| T4—Insulation on west | 50 mm EPS | 50 mm EPS | 30 mm EPS | 30 mm EPS | |
| Window and shading system | T5—Window retrofit on south | 6/12 mm double low-e | 6/12 mm double low-e glazing | 6/9 mm double glazing | No retrofit |
| T6—Window retrofit on north | 6/12 mm double low-e | No retrofit | 6/12 mm double low-e glazing | 6 mm single low-e | |
| T7—Window retrofit on east | 6/12 mm double low-e | No retrofit | 6/12 mm double low-e glazing | 6/12 double low-e glazing | |
| T8—Window retrofit on west | 6/12 mm double low-e | 6/12 mm double low-e glazing | 6/12 mm double low-e glazing | 6/12 double low-e glazing | |
| T9—Shading on south | No retrofit | No retrofit | No retrofit | No retrofit | |
| T10—Shading on north | Venetian blind | No retrofit | Venetian blind | No retrofit | |
| T11—Shading on east | No retrofit | No retrofit | Venetian blind | No retrofit | |
| T12—Shading on west | Venetian blind | No retrofit | 270 mm overhang | Venetian blind | |
| Lighting and control System | T13—Daylighting control | Fully auto-control | Fully auto-control | No retrofit | Fully auto-control |
| T14—Lighting occupancy control | Fully auto-control | Fully auto-control | Fully automatic control | Fully auto-control | |
| T15—Constant lighting control | No retrofit | No retrofit | Fully automatic control | No retrofit | |
| T16—Lighting lamps | LED | LED | LED | LED | |
| HVAC and other building equipment systems | T17—Heating system | Pipe system retrofit | Pipe system retrofit | Using inverted air conditioner with 3.5 cop | No retrofit |
| T18—Cooling system | No retrofit | No retrofit | No retrofit | No retrofit | |
| T19—BEM system | B-adapting operation | C-adapting operation | No retrofit | No retrofit | |
| T20—Solar water heater | No retrofit | 200 L solar water heater | No retrofit | No retrofit |
Disclaimer/Publisher’s Note: The statements, opinions and data contained in all publications are solely those of the individual author(s) and contributor(s) and not of MDPI and/or the editor(s). MDPI and/or the editor(s) disclaim responsibility for any injury to people or property resulting from any ideas, methods, instructions or products referred to in the content. |
© 2024 by the authors. Licensee MDPI, Basel, Switzerland. This article is an open access article distributed under the terms and conditions of the Creative Commons Attribution (CC BY) license (https://creativecommons.org/licenses/by/4.0/).
Share and Cite
Huang, W.; Xu, Q. Sustainable-Driven Renovation of Existing Residential Buildings in China: A Systematic Exploration Based on Review and Solution Approaches. Sustainability 2024, 16, 3895. https://doi.org/10.3390/su16103895
Huang W, Xu Q. Sustainable-Driven Renovation of Existing Residential Buildings in China: A Systematic Exploration Based on Review and Solution Approaches. Sustainability. 2024; 16(10):3895. https://doi.org/10.3390/su16103895
Chicago/Turabian StyleHuang, Weihao, and Qifan Xu. 2024. "Sustainable-Driven Renovation of Existing Residential Buildings in China: A Systematic Exploration Based on Review and Solution Approaches" Sustainability 16, no. 10: 3895. https://doi.org/10.3390/su16103895






