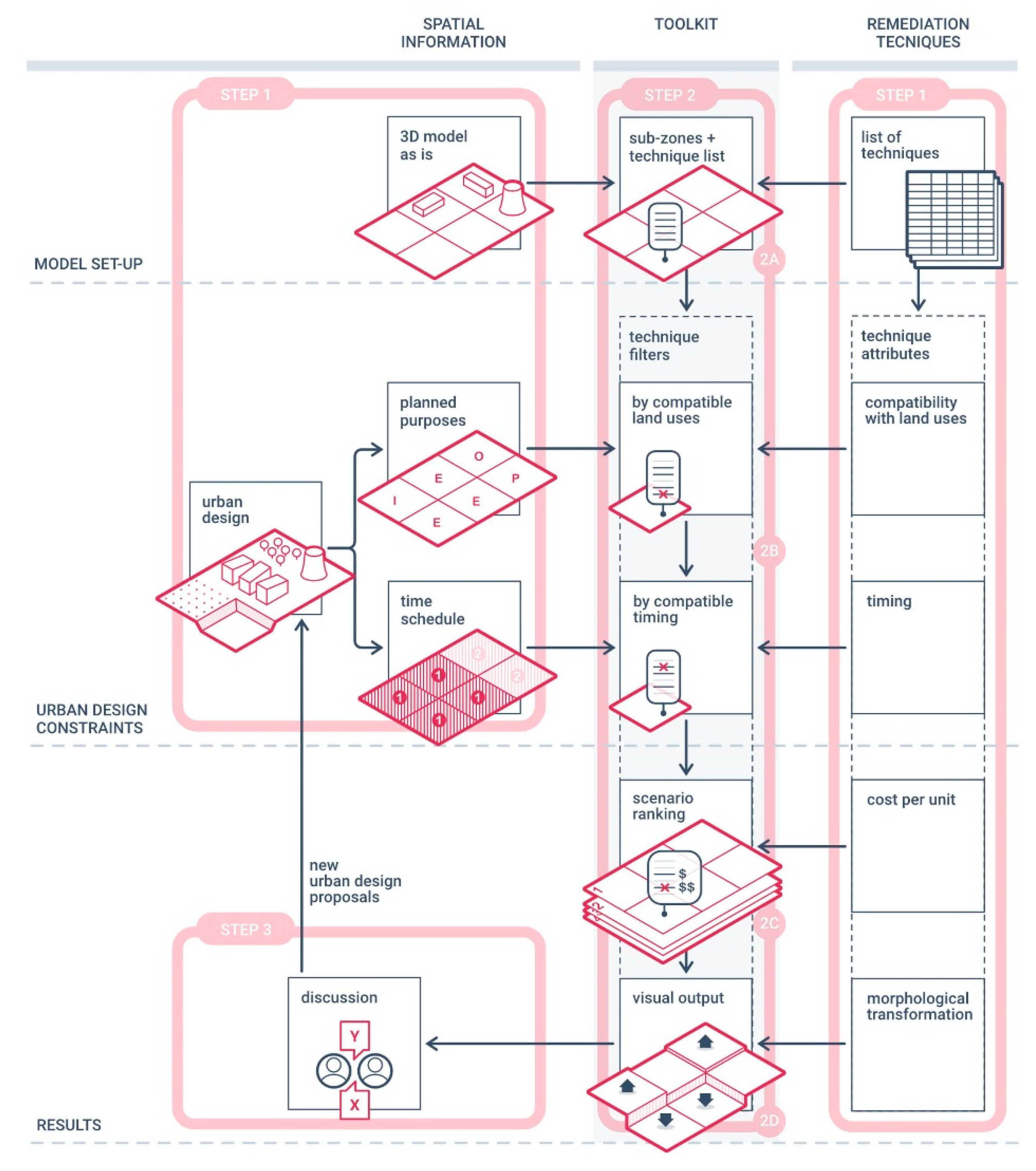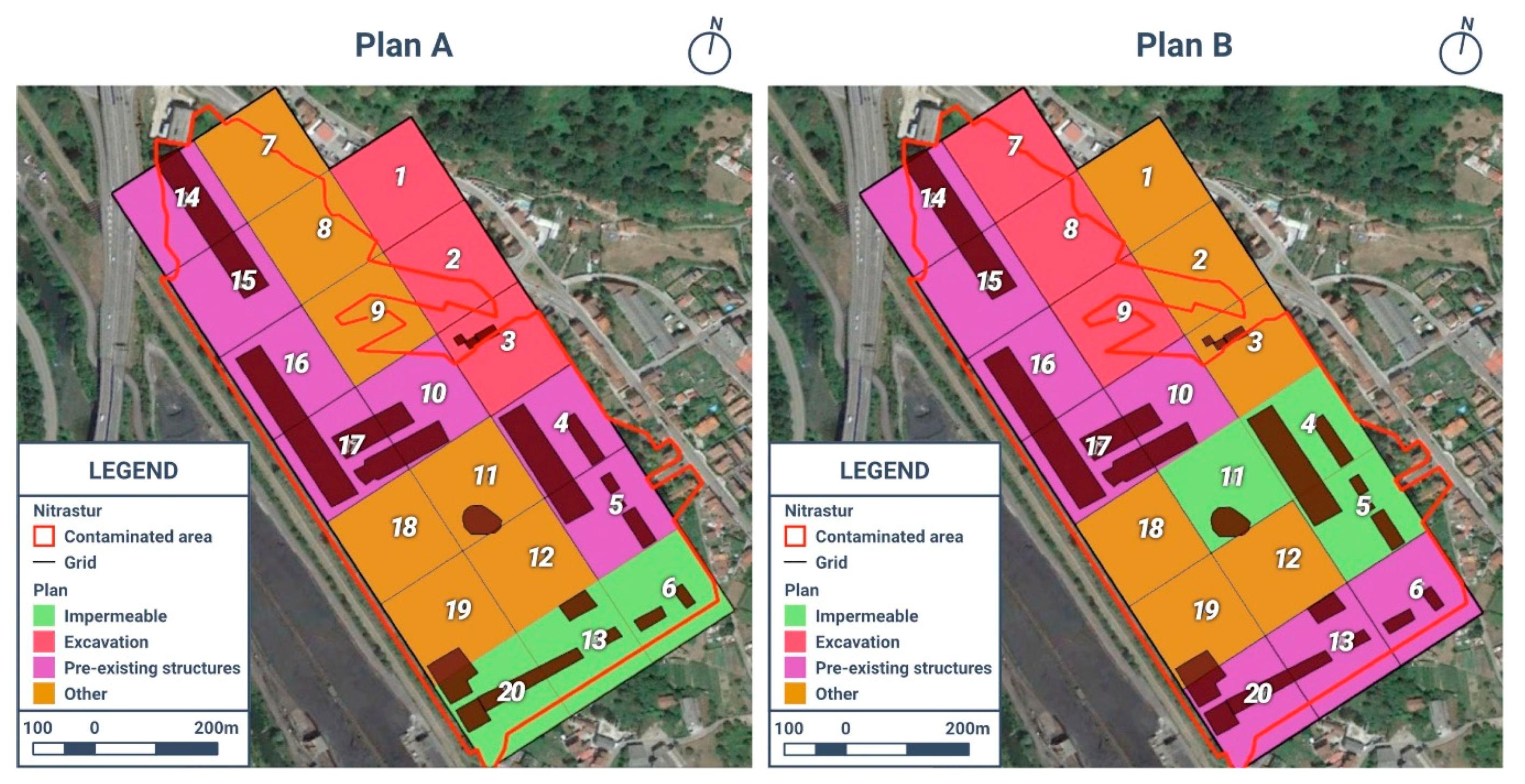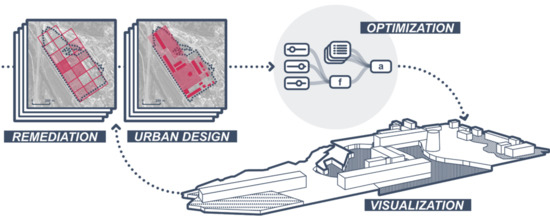AdRem: An Integrated Approach for Adaptive Remediation
Abstract
:1. Introduction
2. Methods
2.1. The AdRem Approach
- Step 1: a pre-design phase, in which architects and environmental engineers define the preliminary options and constraints associated with the respective projects and identify homogenous sub-areas within the brownfield (e.g., the set of remediation technologies technically applicable to each sub-area of the contaminated site is defined, and buildings or part of buildings that cannot be demolished are identified).
- Step 2: a model-assisted phase, representing the core of the AdRem approach. Here, the GH toolkit is used to prioritize design alternatives; it includes (Figure 2):
- ○
- Step 2A: a database population phase to set the input data for the target site. The information on the contamination, the viable remediation technologies (with associated technical constraints, resulting site transformations, and a preliminary estimate of costs), the requirements, options, and constraints of the architectural design are identified, and associated to sub-areas;
- ○
- Step 2B: a screening phase, where a screening is performed on viable remediation techniques to exclude all those not coping with reuse constraints (e.g., dig and dump of contaminated soil is excluded in areas of existing buildings that must be preserved), and technical constraints of remediation techniques are taken into account for reuse options (e.g., sub-areas where all suitable remediation technologies are expected to require several years are excluded for immediate building construction);
- ○
- Step 2C: an optimization phase, where a parametric optimization of the remaining remediation technologies and architectural design options is run. Alternatives are ranked based on reuse priorities and remediation costs;
- ○
- Step 2D: a visualization phase, where a dynamic graphical output of the envisioned morphological transformation of the site is produced to support further discussion of the design alternatives.
- Step 3: An interdisciplinary evaluation and correction phase, where options and their associated ranking are evaluated by architects and engineers and discarded or accepted. To this aim, the toolkit is embedded in a recursive methodological framework, allowing for a continuous exchange of information between disciplines and eventually performing a cyclic application of the toolkit.
2.2. Structure of the AdRem Toolkit
2.3. Implementation of the AdRem Toolkit
3. Case Study
3.1. Site Description
3.2. Application of the AdRem Approach
4. Discussion
5. Conclusions
- the definition of a cooperation strategy between the practitioners involved in brownfield regeneration, including a sequence of operations to be performed synergistically and a set of common goals;
- the identification of the main data and analysis levels needed by the different professionals;
- the identification of the main criteria for spatializing site information and outputs;
- the development of software procedures to produce graphical models that show morphological characteristics of the site and a preview of the transformation determined by different remediation techniques;
- the development of software procedures to support effective remediation processes based on cost optimization.
Supplementary Materials
Author Contributions
Funding
Data Availability Statement
Acknowledgments
Conflicts of Interest
References
- OECD. Regional Development Policies in OECD Countries; OECD: Paris, Fran, 2010. [Google Scholar] [CrossRef] [Green Version]
- Bullen, P.A.; Love, P.E.D. The rhetoric of adaptive reuse or reality of demolition: Views from the field. Cities 2010, 27, 215–224. [Google Scholar] [CrossRef] [Green Version]
- Hollander, J.; Kirkwood, N.; Gold, J. Principles of Brownfield Regeneration: Cleanup, Design, and Reuse of Derelict Land; Island Press: Washington, DC, USA, 2010. [Google Scholar]
- Rall, E.L.; Haase, D. Creative intervention in a dynamic city: A sustainability assessment of an interim use strategy for brownfields in Leipzig, Germany. Landsc. Urban Plan. 2011, 100, 189–201. [Google Scholar] [CrossRef]
- Dixon, T.; Otsuka, N.; Abe, H. Critical success factors in urban brownfield regeneration: An analysis of ‘hardcore’ sites in Manchester and Osaka during the economic recession (2009—2010). Environ. Plan. A 2011, 43, 961–980. [Google Scholar] [CrossRef]
- Scaffidi, F. Social innovation in productive assets redevelopment: Insights from the urban development scene. In Smart Innovation, Systems and Technologies; Springer: Cham, Switzerland, 2021; Volume 178 SIST, pp. 1003–1011. [Google Scholar]
- Chrysochoou, M.; Brown, K.; Dahal, G.; Granda-Carvajal, C.; Segerson, K.; Garrick, N.; Bagtzoglou, A. A GIS and indexing scheme to screen brownfields for area-wide redevelopment planning. Landsc. Urban Plan. 2012, 105, 187–198. [Google Scholar] [CrossRef]
- Thomas, M.R. A GIS-based decision support system for brownfield redevelopment. Landsc. Urban Plan. 2002, 58, 7–23. [Google Scholar] [CrossRef]
- Aktas, C.B.; Bartholomew, P.; Church, S. Application of GIS to Prioritize Brownfield Sites for Green Building Construction Based on LEED Criteria. J. Urban Plan. Dev. 2017, 143, 04017004. [Google Scholar] [CrossRef] [Green Version]
- Pizzol, L.; Zabeo, A.; Klusáček, P.; Giubilato, E.; Critto, A.; Frantál, B.; Martinát, S.; Kunc, J.; Osman, R.; Bartke, S. Timbre Brownfield Prioritization Tool to support effective brownfield regeneration. J. Environ. Manag. 2016, 166, 178–192. [Google Scholar] [CrossRef]
- Lange, D.; McNeil, S. Clean it and they will come? Defining successful brownfield development. J. Urban Plan. Dev. 2004, 130, 101–108. [Google Scholar] [CrossRef]
- Schädler, S.; Morio, M.; Bartke, S.; Rohr-Zänker, R.; Finkel, M. Designing sustainable and economically attractive brownfield revitalization options using an integrated assessment model. J. Environ. Manag. 2011, 92, 827–837. [Google Scholar] [CrossRef]
- Robiglio, M.; Artigiani, E.; Manzone, L.; Davit, J.P. Adaptive Reuse. Bonifiche e Rigenerazione Urbana. Nuove Strategie per un Mercato in Evoluzione. Available online: https://core.ac.uk/download/pdf/76529046.pdf (accessed on 4 November 2020).
- Robiglio, M. RE-USA: 20 American Stories of Adaptive Reuse a Toolkit for Post-Industrial Cities; Jovis: Berlin, Germany, 2017. [Google Scholar]
- Rodrigues, C.; Freire, F. Adaptive reuse of buildings: Eco-efficiency assessment of retrofit strategies for alternative uses of an historic building. J. Clean. Prod. 2017, 157, 94–105. [Google Scholar] [CrossRef]
- Wong, L. Adaptive Reuse: Extending the Lives of Buildings; Birkhauser: Basel, Switzerland, 2016. [Google Scholar]
- Strömberg, P. Funky bunkers: The post-military landscape as a readymade space and a cultural playground. In Ordnance: War + Architecture & Space; Boyd, G.A., Linehan, D., Boyd, G.A., Linehan, D., Eds.; Burlington: Farnham, UK, 2013; pp. 67–81. [Google Scholar]
- Lee, M.H.; Truex, M.; Freshley, M.; Wellman, D. Idaho National Laboratory Test Area North: Application of Endpoints to Guide Adaptive Remediation at a Complex Site: INL Test Area North: Application of Endpoints. Remediat. J. 2016, 26, 11–25. [Google Scholar] [CrossRef]
- Casasso, A.; Tosco, T.; Bianco, C.; Bucci, A.; Sethi, R. How can we make pump and treat systems more energetically sustainable? Water 2020, 12, 67. [Google Scholar] [CrossRef] [Green Version]
- Canevaro, E.; Ingaramo, R.; Lami, I.M.; Morena, M.; Robiglio, M.; Saponaro, S.; Sezenna, E. Strategies for the Sustainable Reindustrialization of Brownfields. IOP Conf. Ser. Earth Environ. Sci. 2019, 296, 012010. [Google Scholar] [CrossRef]
- Turney, G.; Goerlitz, D. Organic contamination of ground water at gas works park, Seattle, Washington. Groundw. Monit. Remediat. 1990, 10, 187–198. [Google Scholar] [CrossRef]
- Way, T. Landscapes of industrial excess: A thick sections approach to Gas Works Park. J. Landsc. Arch. 2013, 8, 28–39. [Google Scholar] [CrossRef]
- Weilacher, U. Syntax of Landscape: The Landscape Architecture of Peter Latz and Partners; Birkhäuser: Basel, Switzerland, 2008. [Google Scholar]
- Latz, P. Landschaftspark Duisburg Nord. Anthos 1992, 31, 27–32. [Google Scholar] [CrossRef]
- Meyer, E.K. Uncertain parks: Disturbed sites, citizens, and risk society. In Large Parks; Czerniak, J., Hargreaves, G., Eds.; Princeton Architectural Press: New York, NY, USA, 2007; pp. 59–85. [Google Scholar]
- Bullivant, L. Technology and nature find their ‘Entente cordiale’ through a new urban synergy: Latz and Partners’ Parco Dora, Turin and Duisburg Nord Landscape Park, Germany. A+ U-Arch. Urban. 2008, 455, 140–143. [Google Scholar]
- Braun, A.B.; Trentin, A.W.d.S.; Visentin, C.; Thomé, A. Sustainable remediation through the risk management perspective and stakeholder involvement: A systematic and bibliometric view of the literature. Environ. Pollut. 2019, 255, 113221. [Google Scholar] [CrossRef]
- Capobianco, O.; Costa, G.; Baciocchi, R. Assessment of the Environmental Sustainability of a Treatment Aimed at Soil Reuse in a Brownfield Regeneration Context. J. Ind. Ecol. 2018, 22, 1027–1038. [Google Scholar] [CrossRef]
- Roselt, K.; Homuth, A.; Rauschenbach, C.; Quaas, I.; Thor, A.; MacCourt, D. Recommendations for action: For optimization of redevelopment concepts for environmentally burdened sites (optirisk) Guide for Municipalities and Planners. Available online: https://bit.ly/Optirisk2012 (accessed on 23 November 2020).
- Miller, N. LunchBox. Available online: https://www.food4rhino.com/app/lunchbox (accessed on 4 November 2020).
- Wcisło, E.; Bronder, J.; Bubak, A.; Rodríguez-Valdés, E.; Gallego, J.L.R. Human health risk assessment in restoring safe and productive use of abandoned contaminated sites. Environ. Int. 2016, 94, 436–448. [Google Scholar] [CrossRef]
- Alonso Iglesias, A.; Marco Cosgaya, C.; Rey Mahia, C.; Rey Matilla, J.; Vega Cadavieco, I.; Calvo Buelga, L.; Cebada Relea, A.J.; Rodriguez Pereira, C.; Rubio Revilla, J.; Colina Vuelta, A.; et al. Regeneración ambiental y nuevos usos de los baldíos industriales en el eje fluvial de Langreo. Nat. Cantab. 2019, 7, 1–14. [Google Scholar]
- Baragaño, D.; Boente, C.; Rodríguez-Valdés, E.; Fernández-Braña, A.; Jiménez, A.; Gallego, J.L.R.; González-Fernández, B. Arsenic release from pyrite ash waste over an active hydrogeological system and its effects on water quality. Environ. Sci. Pollut. Res. 2020, 27, 10672–10684. [Google Scholar] [CrossRef] [PubMed]
- Gallego, J.R.; Rodríguez-Valdés, E.; Esquinas, N.; Fernández-Braña, A.; Afif, E. Insights into a 20-ha multi-contaminated brownfield megasite: An environmental forensics approach. Sci. Total Environ. 2016, 563–564, 683–692. [Google Scholar] [CrossRef] [PubMed]
- Sierra, C.; Gallego, J.R.; Afif, E.; Menéndez-Aguado, J.M.; González-Coto, F. Analysis of soil washing effectiveness to remediate a brownfield polluted with pyrite ashes. J. Hazard. Mater. 2010, 180, 602–608. [Google Scholar] [CrossRef] [PubMed]
- Velimirovic, M.; Bianco, C.; Ferrantello, N.; Tosco, T.; Casasso, A.; Sethi, R.; Schmid, D.; Wagner, S.; Miyajima, K.; Klaas, N.; et al. A large-scale 3D study on transport of humic acid-coated goethite nanoparticles for aquifer remediation. Water 2020, 12, 1207. [Google Scholar] [CrossRef]
- Mondino, F.; Piscitello, A.; Bianco, C.; Gallo, A.; de Folly D’Auris, A.; Tosco, T.; Tagliabue, M.; Sethi, R. Injection of zerovalent iron gels for aquifer nanoremediation: Lab experiments and modeling. Water 2020, 12, 826. [Google Scholar] [CrossRef] [Green Version]
- Mohammadian, S.; Krok, B.; Fritzsche, A.; Bianco, C.; Tosco, T.; Cagigal, E.; Mata, B.; Gonzalez, V.; Diez-Ortiz, M.; Ramos, V.; et al. Field-scale demonstration of in situ immobilization of heavy metals by injecting iron oxide nanoparticle adsorption barriers in groundwater. J. Contam. Hydrol. 2020, 103741. [Google Scholar] [CrossRef]
- Holland, K.S.; Lewis, R.E.; Tipton, K.; Karnis, S.; Dona, C.; Petrovskis, E.; Bull, L.P.; Taege, D.; Hook, C. Framework for integrating sustainability into remediation projects. Remediat. J. 2011, 21, 7–38. [Google Scholar] [CrossRef]
- Hou, D.; Al-Tabbaa, A. Sustainability: A new imperative in contaminated land remediation. Environ. Sci. Policy 2014, 39, 25–34. [Google Scholar] [CrossRef]
- Cappuyns, V. Inclusion of social indicators in decision support tools for the selection of sustainable site remediation options. J. Environ. Manag. 2016, 184, 45–56. [Google Scholar] [CrossRef]
- Baveye, P.C.; Baveye, J.; Gowdy, J. Soil “Ecosystem” Services and Natural Capital: Critical Appraisal of Research on Uncertain Ground. Front. Environ. Sci. 2016, 4, 41. [Google Scholar] [CrossRef]



| Group | Attribute | Description | Values |
|---|---|---|---|
| Remediation technologies | Produced morphological transformations | Changes to the ground surface of the site as a result of the remediation activities | - |
| 0 | |||
| + | |||
| Compatibility with expected land use(s) | Compatibility with the architectural project and the future destination of the area (e.g., maintenance of the pre-existing building) | True | |
| False | |||
| Timing | Time required to clean up a standard site using the technology | <5 years | |
| ≥5 years | |||
| Estimated unitary cost | Choice of techniques based on average unit costs, without taking into account the economy of scale | Euros per unit volume or unit area | |
| Urban planning | Spatial characteristics | Geometric definition of the site (3D model in Rhinoceros) | Derived from 3D model (coordinates, area, pre-existing buildings) |
| Planned purposes | Excavations (i.e., foundations, underground parking, soil movements) | E | |
| Impermeable surfaces (i.e., parking lots, paved spaces) | I | ||
| Areas in which existing buildings are preserved | P | ||
| Other planned uses | O | ||
| Priority | Areas to be reused within a five-year time span | Short term | |
| Areas to be reused within a longer period | Long term |
| Plan A | |||||
|---|---|---|---|---|---|
| Sub-Zone | Planned Purpose | Priority (Years) | Remediation Technology | Cost for Each Sub-Zone | Morphological Variation |
| S01 | E | <2 | Excavation and soil washing | 658,240 € | - |
| S02 | E | <2 | Excavation and soil washing | 1,424,060 € | - |
| S03 | E | <2 | Excavation and soil washing | 1,472,460 € | - |
| S04 | P | <2 | In situ stabilization | 1,598,000 € | 0 |
| S05 | P | <2 | In situ stabilization | 2,006,125 € | 0 |
| S06 | I | <2 | Capping | 187,740 € | + |
| S07 | O | ≥2 | Phytoremediation | 69,400 € | 0 |
| S08 | O | ≥2 | Phytoremediation | 98,770 € | 0 |
| S09 | O | ≥2 | Soil flushing | 1,000,000 € | 0 |
| S10 | P | ≥2 | Soil flushing | 804,000 € | 0 |
| S11 | O | ≥2 | Soil flushing | 929,400 € | 0 |
| S12 | O | <2 | Excavation and disposal | 4,000,000 € | - |
| S13 | I | ≥2 | Capping | 171,280 € | + |
| S14 | P | ≥2 | Phytoremediation | 59,170 € | 0 |
| S15 | P | <2 | In situ stabilization | 2,074,750 € | 0 |
| S16 | P | <2 | In situ stabilization | 1,870,000 € | 0 |
| S17 | P | <2 | In situ stabilization | 1,120,000 € | 0 |
| S18 | O | <2 | Excavation and soil washing | 2,200,000 € | - |
| S19 | O | <2 | Excavation and soil washing | 2,022,020 € | - |
| S20 | I | <2 | Capping | 148,700 € | + |
| Total Cost: | 23,914,115 € | ||||
| Plan B | |||||
|---|---|---|---|---|---|
| Sub-Zone | Planned Purpose | Priority (Years) | Remediation Technology | Cost for Each Sub-Zone | Morphological Variation |
| S01 | O | ≥2 | Soil flushing | 299,200 € | 0 |
| S02 | O | ≥2 | Soil flushing | 647,300 € | 0 |
| S03 | O | ≥2 | Soil flushing | 669,300 € | 0 |
| S04 | I | <2 | Capping | 127,840 € | + |
| S05 | I | <2 | Capping | 160,490 € | + |
| S06 | P | <2 | In situ stabilization | 2,346,750 € | 0 |
| S07 | E | ≥2 | Phytoremediation | 69,400 € | 0 |
| S08 | E | ≥2 | Phytoremediation | 98,770 € | 0 |
| S09 | E | <2 | Excavation and soil washing | 2,200,000 € | - |
| S10 | P | <2 | In situ stabilization | 2,010,000 € | 0 |
| S11 | I | <2 | Capping | 185,880 € | + |
| S12 | O | <2 | Excavation and disposal | 4,000,000 € | - |
| S13 | P | ≥2 | Soil flushing | 856,400 € | 0 |
| S14 | P | ≥2 | Phytoremediation | 59,170 € | 0 |
| S15 | P | ≥2 | Soil flushing | 829,900 € | 0 |
| S16 | P | ≥2 | Soil flushing | 748,000 € | 0 |
| S17 | P | ≥2 | In situ stabilization | 448,000 € | 0 |
| S18 | O | ≥2 | Excavation and soil washing | 2,200,000 € | - |
| S19 | O | ≥2 | Excavation and soil washing | 2,022,020 € | - |
| S20 | P | <2 | In situ stabilization | 1,858,750 € | 0 |
| Total Cost: | 19,534,250 € | ||||
Publisher’s Note: MDPI stays neutral with regard to jurisdictional claims in published maps and institutional affiliations. |
© 2020 by the authors. Licensee MDPI, Basel, Switzerland. This article is an open access article distributed under the terms and conditions of the Creative Commons Attribution (CC BY) license (http://creativecommons.org/licenses/by/4.0/).
Share and Cite
Palma, V.; Accorsi, F.; Casasso, A.; Bianco, C.; Cutrì, S.; Robiglio, M.; Tosco, T. AdRem: An Integrated Approach for Adaptive Remediation. Sustainability 2021, 13, 28. https://doi.org/10.3390/su13010028
Palma V, Accorsi F, Casasso A, Bianco C, Cutrì S, Robiglio M, Tosco T. AdRem: An Integrated Approach for Adaptive Remediation. Sustainability. 2021; 13(1):28. https://doi.org/10.3390/su13010028
Chicago/Turabian StylePalma, Valerio, Federico Accorsi, Alessandro Casasso, Carlo Bianco, Sarah Cutrì, Matteo Robiglio, and Tiziana Tosco. 2021. "AdRem: An Integrated Approach for Adaptive Remediation" Sustainability 13, no. 1: 28. https://doi.org/10.3390/su13010028








