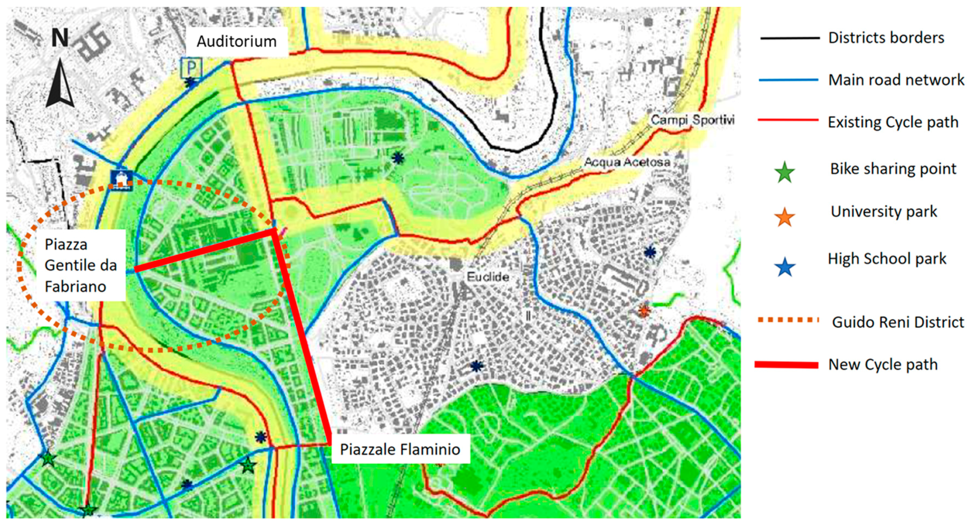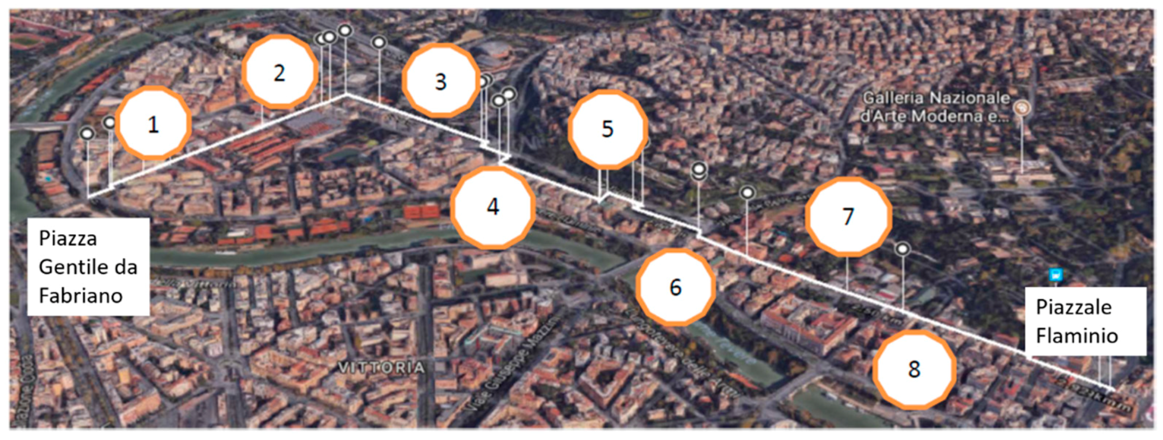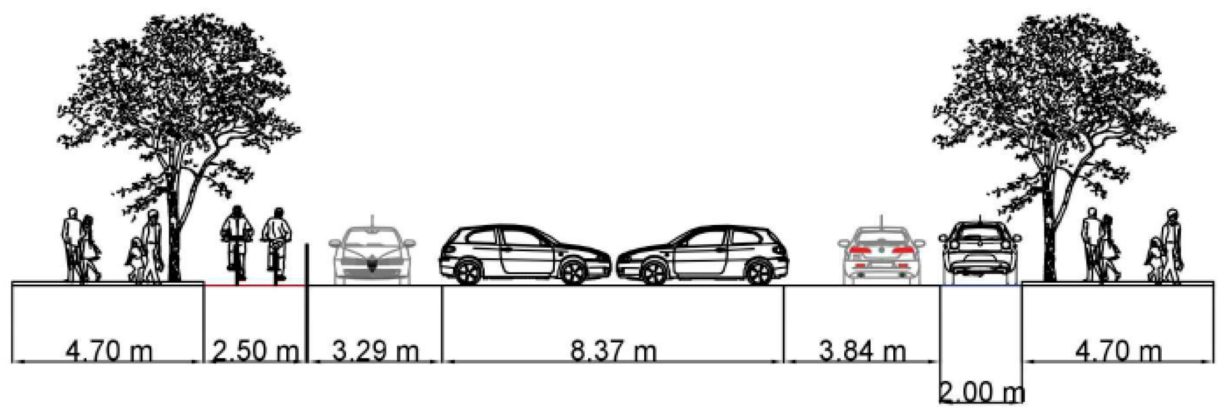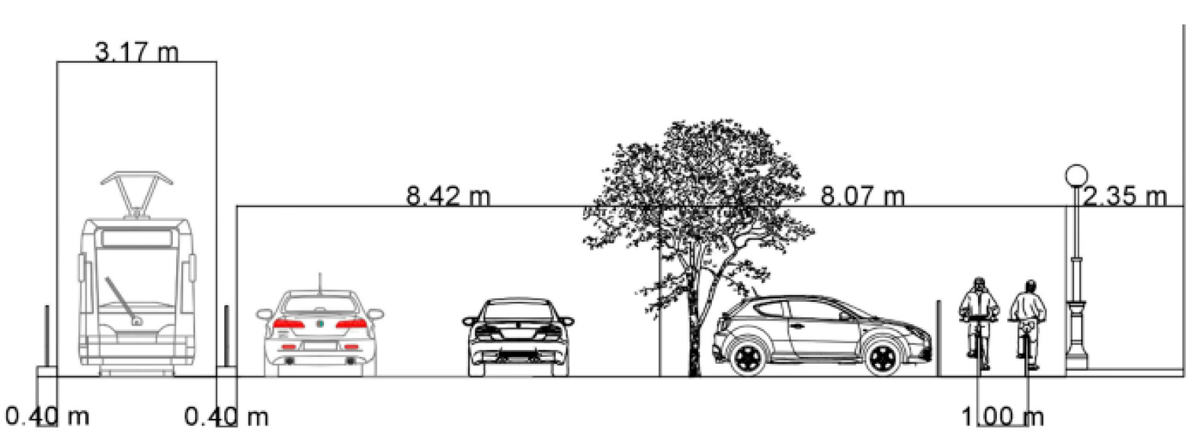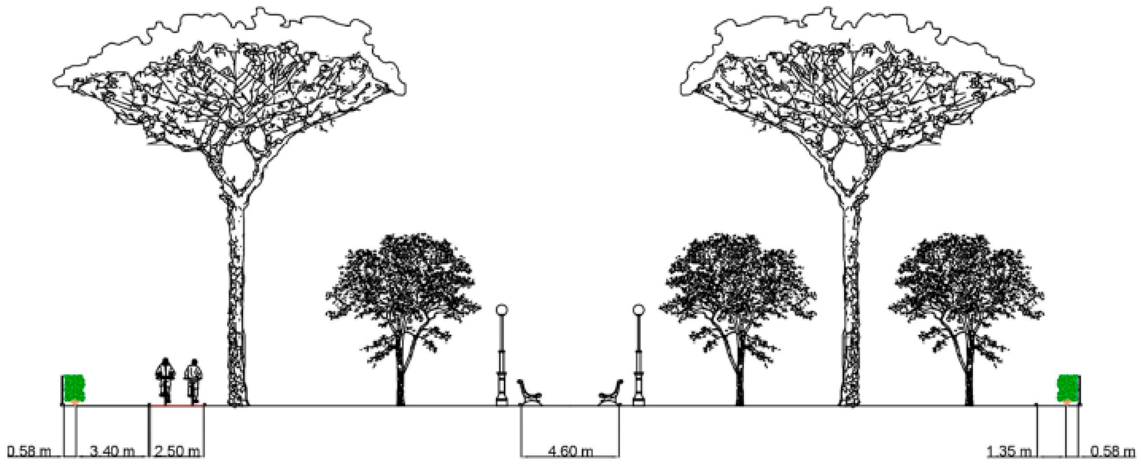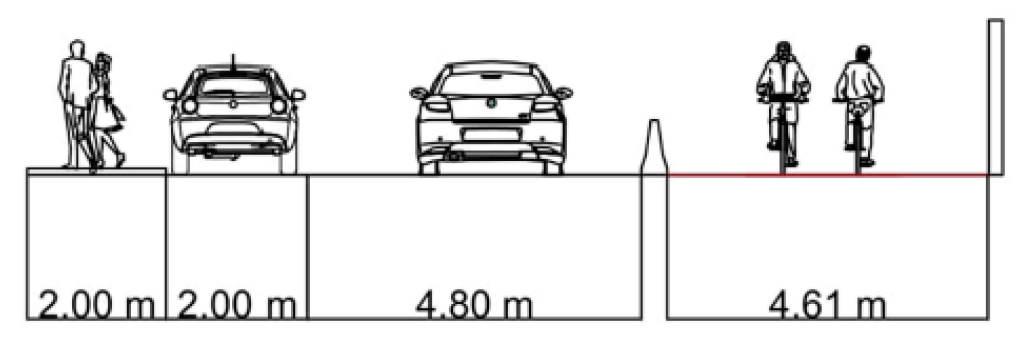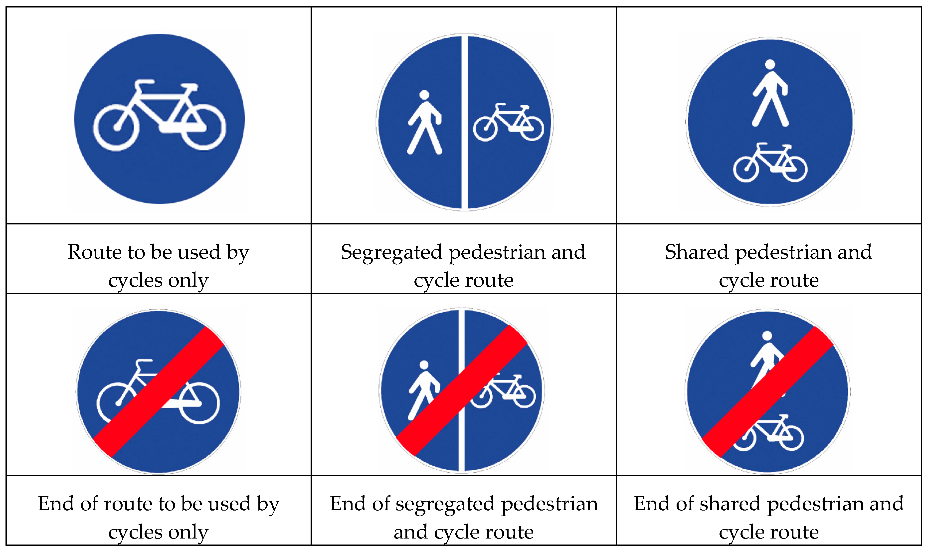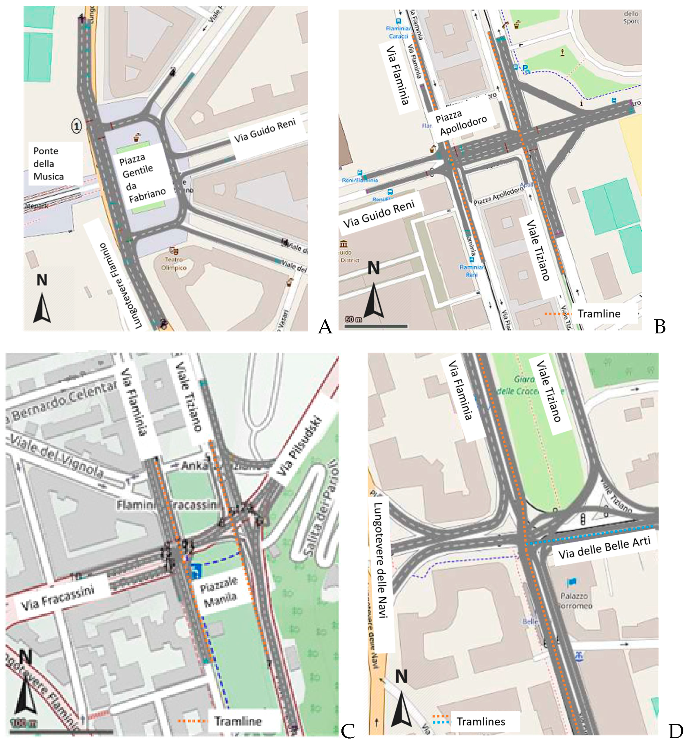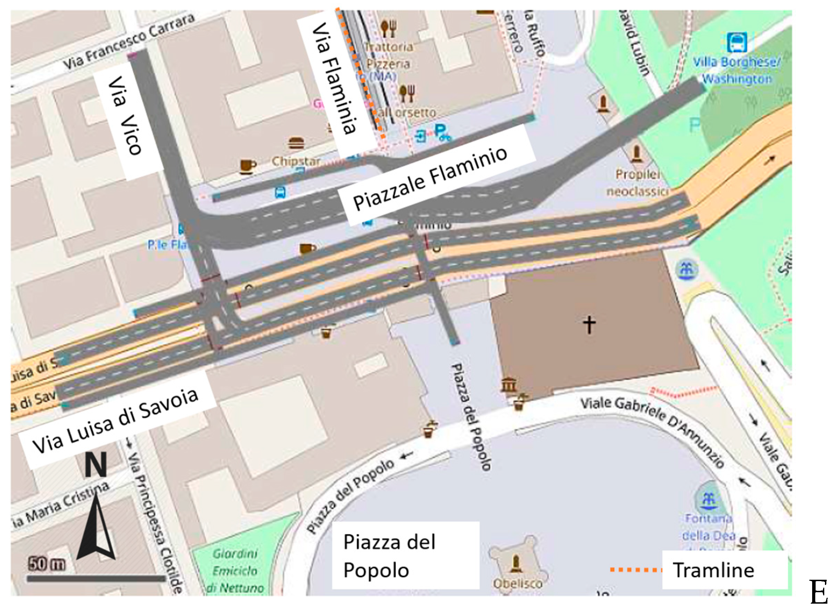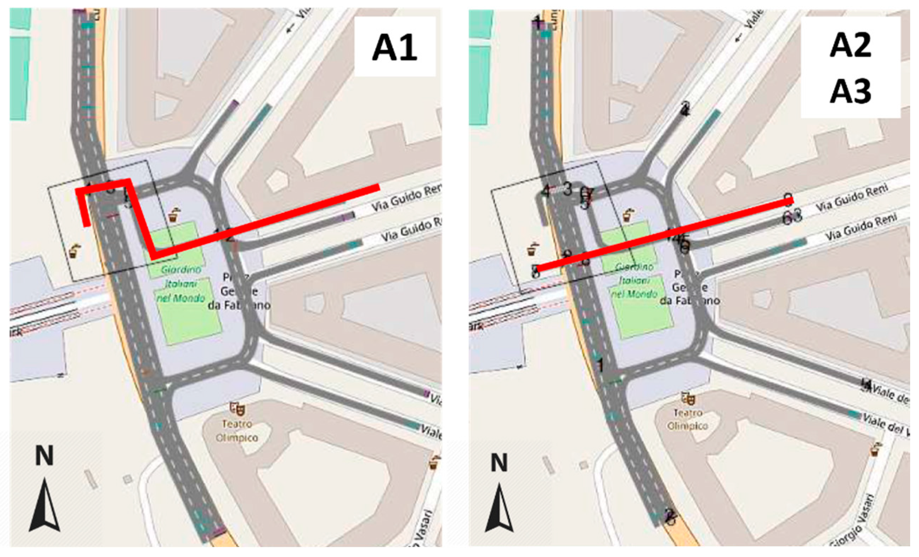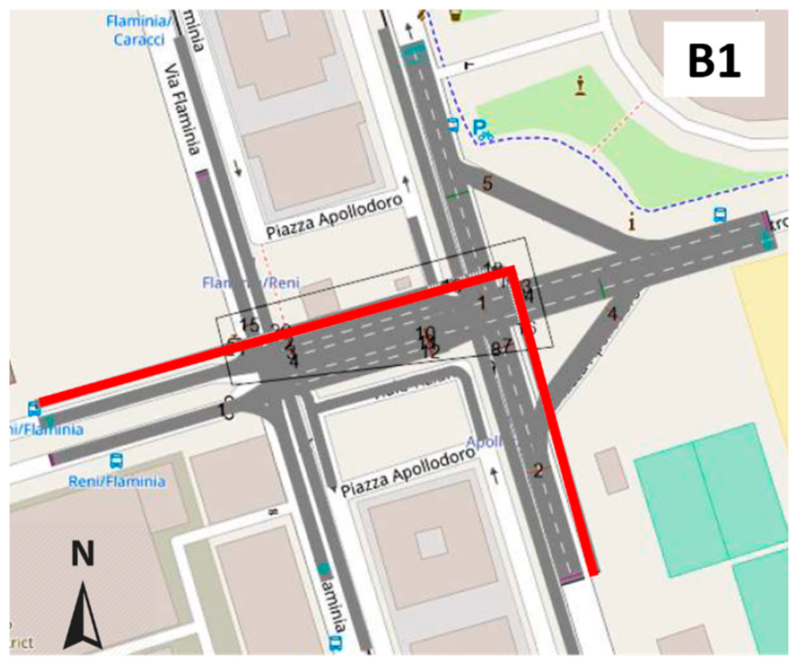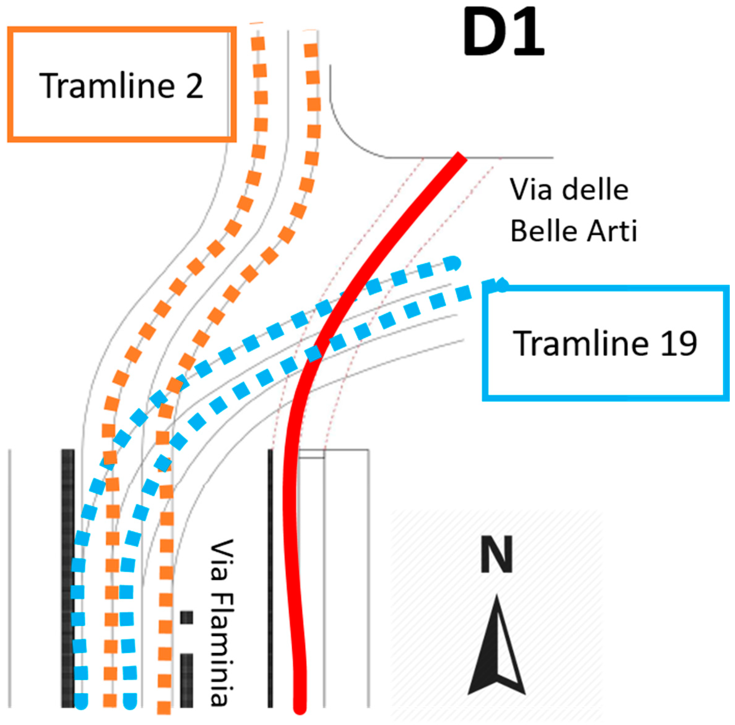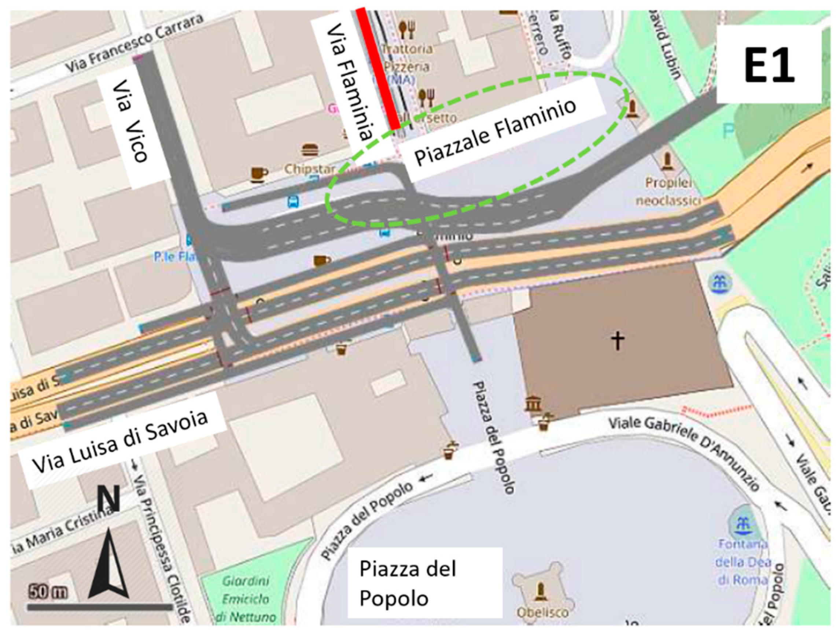1. Introduction
User safety is one of the most important issues in road design. The Organization for Economic Co-operation and Development (OECD) demonstrated that in the last two decades, the trend of road accidents is not positive all over the world [
1]. Statistical data highlight that there are states where the number of deaths and injuries is growing, especially for developing countries (e.g., India, Armenia, Bosnia and Herzegovina) and the most vulnerable users [
2].
A non-negligible rate of road accidents (73% in Italy according to Canale et al. [
3]) occurs in urban areas, where externalities of motorized traffic (e.g., congestion and pollution) encourage the use of “soft mobility”. In the literature, several studies demonstrated that cyclists and motorcyclists are the most vulnerable in urban areas [
4,
5,
6,
7]. However, cycling mobility should be encouraged in busy urban areas because it ensures several advantages:
health-related: continuous and regular use of bicycles supports daily exercise [
8,
9];
economic aspect: it reduces the part of the family budget allocated to a car, but also the hours lost in traffic, especially city traffic;
ecological: it implies less environmental impact and zero pollution, both atmospheric and acoustic [
8];
political aspects: it permits reducing energy dependence and saving non-renewable resources;
mobility: the systematic reduction of private motor vehicles favors public transport; in this perspective, the benefits of modal split can be fully exploited, resulting from the decrease in the number of cars in circulation [
10];
social: it leads to increased autonomy of young and elderly people [
11];
psychic: it results in stress reduction.
Moreover, bikes’ infrastructures could meet significant challenges in the urban environment:
geometrical characteristics should be compliant with the physical conditions of users (e.g., plano-altimetric characteristics of the cycle path should guarantee the user comfort in order to encourage the use of the infrastructure; the longitudinal slope should be minimized);
especially at road intersections, conflict points with other road users should be avoided and minimized [
12];
the continuity of cycle paths should be guaranteed;
horizontal and vertical signs should be correct and clear in order to have safe and regular traffic conditions (e.g., unclear signs may cause discomfort, confusion, accidents or traffic infractions [
13]);
paths should be secure, functional and correctly set within the existing framework: a sustainable pavement management system [
14] could improve users’ safety.
Transportation planning should consider this type of mobility in order to boost a systematic decline of private cars that generate congestion and other externalities [
15]. The urban modal split should be planned in the travel simulation process without overlooking individual, environmental and infrastructural chief factors that influence the decision to bicycle [
16]. Perceived safety is one of the most important factors for the modal split to bikes, but also the organization of cycle traffic and cycle infrastructures influence the behavior of road users [
17]. Indeed, the lack or inadequacy of transport infrastructures results in a barrier to cycling [
18]. It is therefore necessary to design roads conceived for cyclists.
The “Guide for the development of bicycle facilities” prepared by the American Association of State Highway and Transportation Officials (AASHTO) task force on geometric design states that all roads, except those where cyclists are legally prohibited, should be designed and constructed under the assumption that they will be used by cyclists [
19]. The Spanish technical book “La bicicleta en la ciudad” focuses on urban infrastructures reserved to cyclists [
20]: bikes are recognized as a transport mode that meets the European goal of boosting sustainable transport systems [
21].
Therefore, bicycles should be considered in all phases of the design and rehabilitation of transport infrastructures: as regards the urban environment [
22,
23], different solutions are available. The Danish Roads Directorate acknowledges that the cycle track system works better when cyclists travel at relatively low speeds [
24]. Furthermore, bicycle lanes are ideal for urban areas, where traffic speed is no more than 50 km/h and traffic volume is modest. Different categories of bicycle user exist (e.g., workers, children, elderly people and tourists); therefore, the path should avoid excessive slopes and interferences with motor vehicles. Signalized intersections and a proper lighting system are recommended to ensure the regular and safe use of roads.
The paper presents the study to implement a cycle path inside Rome’s municipality, the functional bicycle network of which is not complete yet. The existing network is composed of routes that are not defined as cycle paths, but they link different corridors: the new bicycle corridor will enhance bike mobility and will connect two existing corridors. Trams, buses, cars and pedestrians are the traffic components considered in the analysis: the goal of the study is to maintain a continuous path balancing often conflicting objectives and needs for urban mobility.
3. Results
The designed new path is mostly flat and 2.6 km long, on which cyclists can ride without any interruption, excluding traffic lights and unpredictable events.
The designed proposal complies with the approach adopted by several cities around the world (e.g., Paris, Thessaloniki, Barcelona, Medellin) [
39,
40,
41,
42,
43,
44], where the hierarchies of transport modes are: public transport and bikes are respectively favored over private cars in order to have environmental and social benefits [
45,
46].
Figure 2 represents an overview of the new cycle path.
Table 2 lists the geometrical and technical characteristics of the designed cross-sections.
Visual distinctions of the cycle path have been provided for branches shared with pedestrians: red-colored asphalt is planned. According to [
38], markings and vertical signs represented in
Figure 11 provide guidance for disciplined and safe circulation.
Full length bicycle lanes combined with shared areas for straight traffic and right-turning vehicles have been designed at intersections [
12]: this layout has been chosen because it is well known by Italian road users. Moreover, it provides a good level of safety for cyclists [
12] at the designed traffic volume, and it does not require important modifications of the existing intersection layout.
As regards the traffic pattern, each intersection of the project has been analyzed through a before-after approach on the existing and the modified road network. In this study, the authors present the most interesting and critical nodes, where cyclists have to perform crucial and dangerous maneuvers. They are represented in
Figure 12:
Piazza Gentile da Fabriano is the starting point of the new cycle path. It is a hazardous junction, where bikers should leave Ponte della Musica and cross the arterial road Lungotevere Flaminio (
Figure 12A);
Piazza Apollodoro is an important junction, where the dual-carriageway Via Guido Reni crosses the dual-carriageway Via Flaminia and Viale Tiziano. Each of them has two lines reserved for tram circulation (dotted orange lines in
Figure 12B); therefore, the number of conflict points between vehicles and bikes is important (
Figure 12B);
Piazzale Manila is an important non-orthogonal, four-arm junction, where a three-phase traffic light has been installed to manage the traffic (
Figure 12C). Two parallel tramlines (dotted orange lines in
Figure 12C) run on Via Flaminia and Viale Tiziano;
Via delle Belle Arti/Via Flaminia (
Figure 12D) is a complex junction managed by an intelligent traffic control installed at a four-phase signal. Two tramlines run in the area: they move on Via Flaminia or move on Via Flaminia (dotted orange line in
Figure 12D) and Via delle Belle Arti (dotted blue line in
Figure 12D). Cyclists should ride on Via delle Belle Arti.
Piazzale Flaminio is the ending point of the new cycle path. It is a junction where important pedestrian and motorized flows interact. It is a crucial node in the center of Rome, where bus, railway and metro stops are (
Figure 12E).
VISSIM provided the traffic analysis of the listed five junctions: it consisted of at least six simulations for each phase of allowable movements. Each simulation was 100 s long and considered the surveyed traffic volume at the intersection. For each simulation run, the maximum queue length value (QLENMAX) and the total number of passed vehicles (VEHS) have been considered. These values allowed the comparison between the existing and proposed configurations in order to identify the best performing proposal.
A. Piazza Gentile da Fabriano:
Three different alternatives have been considered (
Figure 13); A0 is the existing condition (
Figure 12A). In
Figure 13 and the next few figures, the new cycle path is represented with a red line.
A1: Coming from the external right lane of Via Guido Reni, the cycle path will move through Piazza Gentile da Fabriano and cross Lungotevere Flaminio using the existing zebra crossing on the upper part of the junction, reaching the sidewalk of Lungotevere Flaminio.
A2: Coming from the external right lane of Via Guido Reni, the cycle path will move through Piazza Gentile da Fabriano using the existing zebra crossing; then, it crosses Lungotevere Flaminio using a new zebra crossing reserved for bikes. In this scenario, the northern traffic light is moved 30 m back in order to guarantee a safe crossing for bicycles.
A3: This scenario differs from the last one in the protection strategies: the cyclists are protected both from northbound and westbound cars using repeater lights.
For the sake of brevity,
Table 3 lists the movements, which cause the extreme values of the queue length (QLENMAX), and the total number of passed vehicles at the intersection calculated for each alternative. QLENMAX,u and QLENMAX,l are respectively the maximum and the minimum value of QLENMAX.
Functional performances of A3 are comparable to those of A0 (i.e., QLENMAX,u is 46 and 47 m, respectively, and VEHS are 29 and 28, respectively). Moreover, A3 offers the best results in terms of cyclists’ safety and implementation costs because it provides a direct route for cyclists, which are encouraged to move on their marked infrastructure, and it only requires the installation of repeater lights to ensure an adequate level of overall safety and to minimize the risk of collisions with motorized vehicles. Indeed, A1 has a bicycle path parallel to the pedestrian one, and it requires the construction of two more traffic lights, in order to ensure the continuity of the cycle path; A2, as A1, does not provide direct bicycle routes: this can lead to crossing Lungotevere Flaminio without zebra crossings, resulting in fatal accidents.
According to these results, A3 has been chosen as the functional solution for Piazza Gentile da Fabriano.
B. Piazza Apollodoro:
The intersection in Piazza Apollodoro is composed of two junctions, and both are managed by two-phase traffic lights: the former is for Via Guido Reni and Via Flaminia, the latter is for Via de Coubertin and Viale Tiziano (
Figure 14):
An intelligent traffic control currently manages the tram circulation along Viale Tiziano (B0): once the tram closes the doors at the stop before Piazza Apollodoro, the traffic light for the tram automatically turns green in Piazza Apollodoro, giving the red signal to other vehicle flows. In VISSIM, the dynamic traffic signal control cannot be modelled: a linear process was introduced in order to overcome this problem. The authors assumed that the tram passed once every 10 min. Each analysis lasted 600 s, and it was composed of five runs (i.e., all 500 s) conducted without trams (i.e., green traffic lights for cars and red traffic lights for Tram Scenario B0) and one run (i.e., 100 s) reserved for tram flow introducing a new traffic light (i.e., red traffic lights for cars and green traffic lights for Tram Scenario B1).
In the future layout (B1), the bicycle path will run along Via Guido Reni, parallel to the left sidewalk until reaching the first junction, and then, it will move on the right car lane. Then, cyclists will run parallel to the existing zebra crossing at Viale Tiziano junction (a dedicated zebra crossing for cyclists will be realized), and they will decide to move either to the Auditorium corridor (left turn) or to the new one (right turn), which will be parallel to Viale Tiziano.
The extreme results of the VISSIM analyses are listed in
Table 4, where the existing (B0,
Figure 12B) and the future (B1) layouts are compared. For B1, QLENMAX,l coincided with QLENMAX,u because only one 100 s-long run had been performed.
In order to reserve a traffic light phase for the tram, B1 has the traffic light cycle increased compared to B0. However, this solution does not increase the level of congestion: the values of QLENMAX,u of B0 and B1 were comparable (i.e., 45 and 49 m, respectively); therefore, B1 was adopted as the future configuration.
C. Piazzale Manila:
The node in Piazzale Manila is a very complex intersection, as represented in
Figure 15. Traffic is currently managed by a two-phase traffic light (Numbers 1–3); unlike Piazza Apollodoro, no intelligent traffic light system is adopted:
Phase I: cars coming from Viale Tiziano can move to Via Fracassini. Cars coming from Viale Pildzusky can approach Piazzale Manila, continue along Via Fracassini or turn right on Viale Tiziano;
Phase II: cars and trams move along Viale Tiziano.
The most congested part of the junction is Viale Tiziano (north-south direction), where only one arm serves three vehicular currents.
Two alternatives (i.e., C1 and C2,
Figure 16) have been considered to allow cyclists to cross the intersection; C0 is the existing configuration (
Figure 12C):
C1: Moving on the left side of Viale Tiziano, cyclists cross Viale Pilsudski and reach Salita dei Parioli. This solution requires the installation of a new traffic light for bike crossing and the elimination of parking lots.
C2: A new traffic light is implemented: It allows cyclists to move on the right lane parallel to Viale Tiziano, which will be reserved for bikes. Then, they cross Piazzale Manila to reach Salita dei Parioli.
The worst results of the VISSIM analyses are listed in
Table 5.
As regards the geometrical and functional issues, C1 is the simplest solution, but it forces removing many parking lots and causes an unacceptable level of congestion: along Viale Tiziano, queue length computation gave very high values during each 100 s-long simulation. Compared to C1, C2 gave lower values for QLENMAX,u (i.e., 192 vs. 204 m), with a distribution between the upper and lower values of QLENMAX similar to C0 (i.e., QLENMAX,u was about six-times more than QLENMAX,l). Furthermore, C2 ensures values of VEHS higher than those of C0 (i.e., 97 vs. 86 when considering QLENMAX,u, and 50 vs. 43 when considering QLENMAX,l). Therefore, C2 has been adopted as the final configuration.
D. Via delle Belle Arti/Via Flaminia:
The intersection Via delle Belle Arti/Via Flaminia is a T-shaped intersection of vehicle and tram paths (dotted lines in
Figure 17) managed by a four-phase variable signal:
Phase I: vehicles move along Via Flaminia or come from Via Flaminia and turn right on Via delle Belle Arti;
Phase II: vehicles coming from Lungotevere delle Navi go to Via delle Belle Arti;
Phase III: Tramline 19 moves;
Phase IV: Tramline 2 moves.
The arrival of trams is stochastic; therefore, an intelligent traffic control is installed. Three cycles with different cycle times and phases can be detected:
no tram arrives at the junction (101 s-long cycle);
one tram (i.e., Tramline 19 or 2) is approaching the junction (128 s-long cycle);
two trams (Tramlines 19 and 2) approach the junction (128 s-long cycle).
As for the Piazza Apollodoro intersection, VISSIM cannot simulate this kind of junction. The authors modelled the most critical cycle: the third one. In order to allow bicycles to cross the section, traffic light phases have been modified as follows:
Phase I: vehicles move along Via Flaminia or come from Via Flaminia and turn on Via delle Belle Arti;
Phase II: vehicles coming from Lungotevere delle Navi go to Via delle Belle Arti;
Phase III: cyclists cross the intersection (
Figure 18);
Phase IV: Tramline 19 moves;
Phase V: Tramline 2 moves.
The rail crossing has been designed balancing the often-conflicting objectives of safety and convenience:
it is set with a more than 45° angle of intersection according to the AASHTO Guide Book [
19] to ensure the significant issue of safe geometric design;
it does not prolong the cycle path, in order to avoid cyclists leaving the reserved lanes and using unreserved spaces (e.g., sidewalks or carriageway,) causing new and hazardous conflict points.
Table 6 compares the results of the existing (D0,
Figure 12D) and future intersection (D1).
D1 requires the installation of a five-phase signal instead of the existing four-phase one. Therefore, it increases the congestion along the itinerary and reduces the values of VEHS (68 in D1 instead of 85 in D0 when considering QLENMAX,u), as listed in
Table 6, but it can solve a junction where three different transport modes occur (i.e., tram, bicycle and motorized vehicles). However the increase of QLENMAX,u was 5.75% with respect to the value calculated for D0 (i.e., 197 m); similar results have been obtained for QLENMAX,l (i.e., 135 m for D0 and 131 m for D1): D1 can be implemented.
E. Piazzale Flaminio:
Piazzale Flaminio is the last intersection analyzed with VISSIM. Cyclists from Via Flaminia arrive at a large pedestrian area in Piazzale Flaminio (dotted green circle in
Figure 19).
Since this area is particularly congested by pedestrians, a direct passage for bicycles should be provided to reduce conflict points between users, to avoid interfering with the tram terminus at the beginning of Via Flaminia and to allow cyclists to arrive at Piazza del Popolo.
At present, two traffic lights manage the motorized traffic:
Phase 1: private vehicles run along Via Luisa di Savoia, and buses run on the protected lane;
Phase 2: private vehicles from Via Vico can only turn on Via Luisa di Savoia.
A direct passage for bicycles has been defined to arrive at Piazzale Flaminio, the end point of the new path (
Figure 20). The passage of cyclist flow is separated from the pedestrian one. The volume of bike traffic was set at 100 veh/h: the flow of users from Via Flaminia was less than 100 veh/h, but an increase is expected shortly.
Table 7 compares the results of the existing (E0,
Figure 12E) and future intersection (E1).
The results demonstrate that E0 is an intersection that is a bit congested: its QLENMAX,u was 99 m; the results of E1 in terms of QLENMAX,u were very similar to those obtained for E0: QLENMAX,u was 95 m. As regards VEHS, the value of passed vehicles in E1 was about 10% less than in E0. However, E1 could be accepted as a functional solution because it provided the shortest and most direct route to reach the final destination of the new cycle path: Piazza del Popolo is in the historical center of Rome, where wide spaces are reserved for pedestrians and cyclists.
