Seismic and Energy Renovation: A Review of the Code Requirements and Solutions in Italy and Romania
Abstract
:1. Introduction
2. State of Art
2.1. Overview of Technical Regulations in Italy in Relationship with Earthquake Vulnerability
2.2. Overview of Technical Regulations in Italy in Relationship with Energy Performance Requirements
- relevant renovations of first level, which involves more than 50% of the building envelope, as well as the upgrade of the heating and/or cooling system;
- relevant renovations of second level, which involves 25/50% of the building envelope and may involve also the heating and/or cooling system;
- energy requalification, which involves less than 25% of the building envelope and/or the upgrade of the heating and/or cooling system.
2.3. Overview of Technical Regulations in Romania in Relationship with Earthquake Vulnerability
- Generalities; Performance requirements and qualifying criteria;
- Seismic assessment of structures and Non-Structural Components (NSC);
- Collecting the information for structural assessment; Levels of Knowledge (KL1, KL 2, KL3);
- Qualitative assessment; Assessment by calculation (Level 1, 2, 3); Assessment of foundations;
- Final assessment and conclusions;
- Annex A—Performance based seismic assessment of existing buildings;
- Annex B—Reinforced concrete structures; Annex C—Steel structures; Annex D—Masonry structures; Annex E—non-structural components (NSC);
- Annex F (informative)—Guide for seismic rehabilitation of existing buildings (for different materials, energy dissipation systems and base isolation).
2.4. Overview of Technical Regulations in Romania in Relationship with Energy Performance Requirements
- 1950–1985—1.00 W/m3K
- 1986–1997—0.80 W/m3K
- 1998–2010—0.55 W/m3K
- apartment blocks built according to standard projects until 1985 (approximately 30% of the built stock) mostly with 5 or 9 stories, having an average G-coefficient of about 1 W/(m3K)/average thermal resistances of only 0.6–0.5 m2K/W, which have to be thermally insulated as first measure in energy renovation;
- apartment blocks with 5 stories and 9 stories erected after 1985 according to standard projects (about 7% of the total built stock) based on the provisions of Decree 256 and NP 15 Normative with a medium thermal resistance increased to about 0.9 m2K/W, characterized by an average global thermal insulation coefficient G of about 0.8 W/m3K.
3. Seismic Resistance Assessment and Structural Strengthening
3.1. Italian Relevant Seismic Codes and Expertise on Seismic Strengthening of the Existing Building Stock
3.2. Romanian Relevant Seismic Codes and Expertise on Seismic Strengthening of the Existing Building Stock
4. Current Technologies for Energy Efficiency
4.1. Current Technologies for Energy Efficiency
- (i)
- heating and cooling demand reduction;
- (ii)
- upgrade of the Heating, Ventilating and Air Conditioning (HVAC) equipment;
- (iii)
- installation of RES technologies.
- Ventilated facades (opaque ventilated façades, double skin glass façades, hybrid façades—wall/glass) were provided only for special buildings (offices, hospitals, public buildings, etc.) due to their initial high cost. The curtain walls using special glass were used for office buildings.
- Green walls and green roofs were used sometimes. Solar shading devices—external or internal, were provided without a detailed analysis. Passive solar energy systems like solar greenhouse were studied and provided in some cases.
- Active solar energy systems as PV panels, ST collectors and mixed systems were provided on some demonstration buildings but Building Integrated Photovoltaics (BIPV) in building envelopes are not usual, although used in pilot buildings.
4.2. Common Practice and Current Projects of Energy Renovation in Romania
- -
- for terrace—EPS 120 of 16 cm thickness;
- -
- for external walls—EPS 80 of 10 cm thickness (XPS 8 cm at socle);
- -
- for slab over basement—EPS 70 of 8 cm thickness;
- -
- for internal walls and slabs of entrance hall EPS 80 of 10 cm thickness;
- -
- thermostatic valves and mixing water faucets, with reduced consumption.
4.3. Common Practice and Current Projects of Energy Renovation in Italy
5. Seismic versus Energy Renovation: Technical Solutions, between Opportunities and Constraints
6. Discussion
7. Conclusions
Author Contributions
Funding
Acknowledgments
Conflicts of Interest
Acronyms
| BEMS | Building Energy Management Systems |
| BIPV | Building Integrated Photovoltaics |
| BRB | Buckling Restrained Braces |
| CdTe | Cadmium Telluride |
| CIGS | Copper Indium Gallium Selenide |
| DHW | Domestic Hot Water |
| DL | Damage Limitation |
| EN 1988 | Eurocode 8 |
| ESCO | Energy Service Company |
| ETICS | External Thermal Insulation Composite System |
| FRP | Fibre Reinforced Polymer |
| HDD | Heating Degree Days |
| H’T | transmission heat loss coefficient |
| HVAC | Heating, Ventilating and Air Conditioning |
| NC | Near Collapse |
| NTC08 | “Norme Tecniche per le Costruzioni” enforced in 2008 |
| KL | Knowledge Levels |
| NSC | Non-Structural Components |
| nZEB | nearly Zero Energy Building |
| PBT | Pay Back Time |
| PCM | Phase Change Materials |
| PV | PhotoVoltaic |
| PV/T | PhotoVoltaic and Thermal |
| PGA | Peak Ground Acceleration |
| R | Thermal Resistance |
| RC | Reinforced Concrete |
| RES | Renewable Energy Sources |
| SD | Significant Damage |
| ST | Solar Thermal |
| TIM | Transparent Insulation Materials |
| U | Thermal Trasmittance |
| VIP | Vacuum Insulating Panels |
References
- Wikipedia List of 21st-Century Earthuakes. Available online: https://en.wikipedia.org/wiki/List_of_21st-century_earthquakes#2009 (accessed on 23 May 2018).
- Pérez-Lombard, L.; Ortiz, J.; Pout, C. A review on buildings energy consumption information. Energy Build. 2008, 40. [Google Scholar] [CrossRef]
- Calvi, G.M.; Pinho, R.; Magenes, G.; Bommer, J.J.; Restrepo-Vélez, L.F.; Crowley, H. Development of seismic vulnerability assessment methodologies over the past 30 years. ISET J. Earthq. Technol. 2006, 43, 75–104. [Google Scholar]
- Mazzarella, L. Energy retrofit of historic and existing buildings. The legislative and regulatory point of view. Energy Build. 2015, 95, 23–31. [Google Scholar] [CrossRef]
- Salemi, A.; Patania, F.; Cascone, S.; Gagliano, G.; Lo Faro, A.; Lombardo, G.; Moschella, A.; Sapienza, V. Thermal performance of existing buildings in Mediterranean climate area. In Changing Needs, Adaptive Buildings, Smart Cities; POLIScript: Milan, Italy, 2013; pp. 1017–1024. [Google Scholar]
- Detommaso, M.; Gagliano, A.; Nocera, F.; Patania, F.; Sapienza, V. Deploy Energy-efficient Technologies in the Restoration of a Traditional Building in the Historical Center of Catania (Italy). Energy Procedia 2014, 62, 62–71. [Google Scholar] [CrossRef]
- Sapienza, V. Spontaneous architecture and energetic sustainability: The Aeolian homes of Filicudi Isle. In Proceedings of the ZEMCH-12, Glasgow, UK, 20–22 August 2012; pp. 340–350. [Google Scholar]
- Royal Decree n. 193, 18/04/1909. Mandatory Technical and Hygienical Rules for Repair of Existing and New Buildings in the Areas Struck by the Earthquake of 28 December 1908 and others Listed in the Royal Decree of 15/04/1909; Gazzetta Ufficiale n. 95, 22/04/1909; Istituto Poligrafico e Zecca dello Stato: Rome, Italy, 1909. (In Italian)
- Report of the Commission in Charge for Studying and Proposing Mandatory Building Codes for the Municipalities Struck by the Earthquake of 28 December 1908 and by Others Earlier; Stabilimento Tipo-Litografico del Genio Civile: Rome, Italy, 1909. (In Italian)
- Royal Decree n. 573, 29/04/1915. Mandatory Technical and Hygienical Rules in the Areas Struck by the Earthquake of 13 January 1915; Gazzetta ufficiale n. 117, 11/05/1915; Istituto Poligrafico e Zecca dello Stato: Rome, Italy, 1915. (In Italian)
- Ricci, P.; De Luca, F.; Verderame, G.M. 6th April 2009 L’Aquila earthquake, Italy: Reinforced concrete building performance. Bull. Earthq. Eng. 2011, 9, 285–305. [Google Scholar] [CrossRef]
- Italian Ministry of Public Works, Ministry Decree. 14/01/2008. Technical Regulations for Constructions; Suppl. Ord. Gazzetta Ufficiale n. 29, 4/02/2008; Istituto Poligrafico e Zecca dello Stato: Rome, Italy, 2008. (In Italian)
- Italian Ministry of Public Works: Circolare n. 617. 2/02/2009. Commentary on Technical Regulations for Constructions; Istituto Poligrafico e Zecca dello Stato: Rome, Italy, 2009. (In Italian)
- Presidence of the Council of Ministers of the Italian Republic: Ordinance n. 3431, 3/05/2005. Technical Regulations for Design, Assessment and Seismic Upgrade of Buildings; Suppl. Ord. Gazzetta Ufficiale n. 85, 10/05/2005; Istituto Poligrafico e Zecca dello Stato: Rome, Italy, 2005. (In Italian)
- CEN EN 1998-3, EuroCode 8. Design of Structures for Earthquake Resistance—Part 3: Assessment and Retrofitting of Buildings; European Committee for Standardization: Bruxelles, Belgium, 2005. [Google Scholar]
- Italian Ministry of Infrastructure and Transport, Ministry Decree. 21/07/2012. Ratification of National Annexes with Parameters Ascribed for Application of Eurocodes; Suppl. Ord. Gazzetta Ufficiale n. 73, 27/03/2013; Istituto Poligrafico e Zecca dello Stato: Rome, Italy, 2013. (In Italian)
- Law n. 373/1976. Norme per il Contenimento del Consumo Energetico per usi Termici Negli Edifici; Gazzetta Ufficiale Della Repubblica Italiana n. 148 del 7.6.1976; Istituto Poligrafico e Zecca dello Stato: Rome, Italy, 2015. (In Italian)
- Law n. 10/1991. Norme per L’attuazione del Piano Energetico Nazionale in Materia di Uso Razionale Dell’energia, di Risparmio Energetico e di Sviluppo Delle Fonti Rinnovabili di Energia; Gazzetta Ufficiale della Repubblica Italiana s.o. n. 13 del 16.1.1991; Istituto Poligrafico e Zecca dello Stato: Rome, Italy, 1991. (In Italian)
- La Greca, P.; Margani, G. Seismic and energy renovation measures for sustainable cities: A critical analysis of the Italian scenario. Sustainability 2018, 10, 254. [Google Scholar] [CrossRef]
- Economidou, M.; Laustsen, J.; Ruyssevelt, P.; Staniaszek, D. Europe’s Buildings under the Microscope; BPIE: Brussels, Berlgium, 2011; ISBN 9789491143014. [Google Scholar]
- Finocchiaro, L.; Wågø, S.I. Architectural design and aesthetics of Zero Emission Buildings: An analysis of perceived architectural qualities in the ZEB Living LAB in Trondheim. In Proceedings of the 33rd PLEA International Conference: Design to Thrive, Edinburgh, UK, 3–5 July 2017. [Google Scholar]
- Cicero, C.; Lombardo, G. Building envelope and energy. J. Civ. Eng. Arch. 2011, 8, 986–995. [Google Scholar]
- Margani, G. L’edificio passivo nel clima mediterraneo. Costruire in laterizio 2011, 141, 46–49. [Google Scholar]
- Inter-Ministerial Decree, 26/6/2015. Application of the Calculation Methodology of the Energy Performances and Definition of the Prescription and of the Minimum Required for Buildings; Minister of Economic Development: Rome, Italy, 2015.
- Legislative Decree n. 28, 3/3/2011. Attuazione Della Direttiva 2009/28/CE Sulla Promozione Dell’uso Dell’energia da Fonti Rinnovabili, Recante Modifica e Successiva Abrogazione Delle Direttive 2001/77/CE e 2003/30/CE; Gazzetta Ufficiale della Repubblica Italiana s.o. n. 81 del 28.3.2011; Istituto Poligrafico e Zecca dello Stato: Rome, Italy, 2011. (In Italian)
- Law 90, 3/8/2013. Conversione in Legge, con Modificazioni, del Decreto-Legge 4 Giugno 2013, n. 63, Recante Disposizioni Urgenti per il Recepimento Della Direttiva 2010/31/UE del Parlamento Europeo e del Consiglio del 19 Maggio 2010; Gazzetta Ufficiale della Repubblica Italiana n. 181 del 3.8.2013; Istituto Poligrafico e Zecca dello Stato: Rome, Italy, 2013. (In Italian)
- Balan, S.; Cristescu, V.; Cornea, I. The Romania Earthquake of 4 March 1977; Editura Academiei: Bucharest, Romania, 1982. (In Romanian) [Google Scholar]
- Georgescu, E.S. Earthquake Engineering Development before and after the 4 March 1977, Vrancea, Romania Earthquake. In Proceedings of the 25 years of Research in Earth Physics, Bucharest, Romania, 25–27 September 2002; pp. 93–107. [Google Scholar]
- Berg, G.V.; Bolt, B.A.; Sozen, M.A.; Rojahn, C. Earthquake in Romania March 4, 1977. An Engineering Report; National Academy Press: Washington, DC, USA, 1980. [Google Scholar]
- Georgescu, E.S.; Pomonis, A. The Romanian Earthquake of 4 March 1977; Revisited: New Insights into its Territorial, Economic and Social Impacts and their Bearing on the Preparedness for the Future. In Proceedings of the 14th World Conference on Earthquake Engineering, Beijing, China, 12–17 October 2008. [Google Scholar]
- Code P100-1/2006. Seismic Design Code, Part I—Provisions for the Design of Buildings. Indicative P100-1; Elaborated by UTCB, Endorsed by MDRL; Part I, n. 803 and 803 bis; Official Journal of Romania: Bucharest, Romania, 2006. (In Romanian) [Google Scholar]
- Code P100-1/2013. Seismic Design Code—Part I—Provisions for the Design of Buildings. Indicative P100-1 (In Romanian) Elaborated by UTCB, Endorsed by MDRAP; Part I, n. 558 of 03. 09. 2013; Official Journal of Romania: Bucharest, Romania, 2013. (In Romanian) [Google Scholar]
- Craifaleanu, I. Romanian Seismic Design Code: Benchmarking Analyses with Reference to International Codes and Research Needs for Future Development. Constructii 2011, 12, 55–64. [Google Scholar]
- Craifaleanu, I. Eurocode 8, Part 3 and the Romanian Seismic Code for the Assessment of Existing Buildings, P100-3: Similarities and Differences. Presented at the Workshop Implementation of the EC 8-Part 3: 2005: Assessment and Interventions, on Buildings in Earthquake Prone Areas, Athens, Greece, 12 April 2013. [Google Scholar]
- Code P100-3/2008. Seismic Design Code—Part III—Provisions for Seismic Assessment of Existing Buildings, Indicative P 100-3/2008. Elaborated by UTCB, Endorsed by MDRL; n. 704; Official Journal of Romania: Bucharest, Romania, 2008. (In Romanian) [Google Scholar]
- C107/2016. Normative Regarding the Thermal Calculation of Building Elements of Buildings, Indicative C 107-2005, Approved by Order of the Minister of Transports, Constructions and Tourism; n. 2055/2005 Annex A: Climate Zoning of Romania, Annex B: Energy Requirement for Buildings Whose Energy Consumption is Almost Equal to Zero, Modified and Completed by Order of Minister of Regional Development and Public Administration n. 386/28.03.2016; Official Journal of Romania: Bucharest, Romania, 2016. [Google Scholar]
- C107/6-2002 General Norm for Calculating the Mass Transfer (Humidity) through the Building Elements; Bulletin of Constructions no. 14/2002; INCERC: Bucharest, Romania, 2002.
- C107/7-02 Norm for Thermal Stability Design of Building Closures; Bulletin of Constructions no. 8/2003; INCERC: Bucharest, Romania, 2003.
- Catalogue of Thermal Bridges SPECIFIC to Buildings; Annex K (Informative) to Order n. 1590/24.08.2012 for the Modification and Completion of Part 3—Normative Regarding the Calculation of Thermal Energy Performance of Building Elements of Buildings, Indicative C107/3 of the Technical Regulation “Normative Regarding the Thermo-Technical Calculation of Building Elements of Buildings” 2005, Approved by the Order of the Minister of Transports, Constructions and Tourism no. 2055/2005; Official Journal of Romania: Bucharest, Romania, 2012.
- Order of Minister of Regional Development and Public; Administration n. 386/28.03.2016; Official Journal of Romania: Bucharest, Romania, 2016. (In Romanian)
- Mc 001/2006. Methodology of Buildings Energy Performance Calculation; MTCT Order n. 157, with Annexes 1, 2 and 3, Official Journal of Romania Part I, n. 126 bis, 21.02.2007; Romanian Government: Bucharest, Romania, 2007.
- C107/2010. Normative Regarding the Thermo-Technical Calculation of Building Elements of Buildings; Indicative C107-2005 Modified by Order n. 2513 of 22 November 2010 for the Amendment of Official Journal of Romania, Part I, n. 820 of 18 December 2010; Romanian Government: Bucharest, Romania, 2010.
- Possibilities for Reduction of Energy Use for Space Heating of Residential Buildings; IPCT Contract n. 336/1992 (for the Ministry of Public Works), 1992–1994; Ministry of Public Works: Bucharest, Romania, 1992.
- Decision No. 122/25.02.2016 for Approval of National Plan of Action in the Field of Energy Efficiency; Part I, nr. 169 bis of 11.03.2015; Monitorul Oficial/Official Journal of Romania: Bucharest, Romania, 2016. (In Romanian)
- Franchin, P.; Pinto, P.E.; Rajeev, P. Confidence factors? J. Earthq. Eng. 2010, 14, 989–1007. [Google Scholar] [CrossRef]
- Chopra, A.K. Dynamics of Structures: Theory and Applications to Earthquake Engineering; Prentice Hall: Upper Saddle River, NJ, USA, 2001; ISBN 0-13-086973-2. [Google Scholar]
- CEN EN 1998-1, EuroCode 8. Design of Structures for Earthquake Resistance—Part 1: General Rules, Seismic actions and Rules for Buildings; European Committee for Standardization: Bruxelles, Belgium, 2005. [Google Scholar]
- Bosco, M.; Ghersi, A.; Marino, E.M. On the evaluation of seismic response of structures by nonlinear static methods. Earthq. Eng. Struct. Dyn. 2009, 38, 1465–1482. [Google Scholar] [CrossRef]
- Fajfar, P. Capacity spectrum method based on inelastic demand spectra. Earthq. Eng. Struct. Dyn. 1999, 28, 979–993. [Google Scholar] [CrossRef]
- Iervolino, I.; Galasso, C.; Cosenza, E. REXEL: Computer aided record selection for code-based seismic structural analysis. Bull. Earthq. Eng. 2010, 8, 339–362. [Google Scholar] [CrossRef]
- Tanganelli, M.; Viti, S.; Mariani, V.; Pianigiani, M. Seismic assessment of existing RC buildings under alternative ground motion ensembles compatible to EC8 and NTC 2008. Bull. Earthq. Eng. 2017, 15, 1375–1396. [Google Scholar] [CrossRef]
- Vamvatsikos, D.; Cornell, C.A. Incremental dynamic analysis. Earthq. Eng. Struct. Dyn. 2002, 31, 491–514. [Google Scholar] [CrossRef]
- Garevski, M.; Ansal, A. Earthquake Engineering in Europe. Geotechnical, Geological and Earthquake Enigneering; Springer: Berlin, Germany, 2010; ISBN 978-90-481-9543-5. [Google Scholar]
- Dell’umbria, R. Guidelines for Post-Seismic Rehabilitation and Reconstruction of Buildings; Tipografia del Genio Civile: Rome, Italy, 1999; ISBN 88-7722-460-6. (In Italian) [Google Scholar]
- Bakis, C.E.; Bank, L.C.; Brown, V.L.; Cosenza, E.; Rizkalla, S.H.; Triantafillou, T.C. Fiber-reinforced polymer composites for construction—State-of-the-art review. J. Compos. Constr. 2002, 6, 73–87. [Google Scholar] [CrossRef]
- Barbagallo, F.; Hamashima, I.; Hu, H.; Kurata, M.; Nakashima, M. Base shear capping buildings with graphite-lubricated bases for collapse prevention in extreme earthquakes. Earthq. Eng. Struct. Dyn. 2017, 46, 1003–1021. [Google Scholar] [CrossRef]
- Fenz, D.M.; Constantinou, M.C. Behaviour of the double concave Friction Pendulum bearing. Earthq. Eng. Struct. Dyn. 2006, 35, 1403–1424. [Google Scholar] [CrossRef]
- Naeim, F.; Kelly, J.M. Design of Seismic Isolated Structures: From Theory to Practice; Wiley & Sons: New York, NY, USA, 1999; ISBN 978-0-471-14921-7. [Google Scholar]
- Kumar, M.; Whittaker, A.S.; Constantinou, M.C. Characterizing friction in sliding isolation bearings. Earthq. Eng. Struct. Dyn. 2015, 44, 1409–1425. [Google Scholar] [CrossRef]
- Christopoulos, C.; Filiatrault, A. Principles of Passive Supplemental Damping and Seismic Isolation; IUSS Press: Pavia, Italy, 2006; ISBN 8873580378. [Google Scholar]
- Deng, K.; Pan, P.; Nie, X.; Xu, X.; Feng, P.; Ye, L. Study of GFRP Steel Buckling Restraint Braces. J. Compos. Constr. 2015, 19, 04015009. [Google Scholar] [CrossRef]
- Lavan, O. Optimal Design of Viscous Dampers and Their Supporting Members for the Seismic Retrofitting of 3D Irregular Frame Structures. J. Struct. Eng. 2015, 141. [Google Scholar] [CrossRef]
- Lee, K.S.; Fan, C.P.; Sause, R.; Ricles, J. Simplified design procedure for frame buildings with viscoelastic or elastomeric structural dampers. Earthq. Eng. Struct. Dyn. 2005, 34, 1271–1284. [Google Scholar] [CrossRef]
- Rossi, P.P. Importance of isotropic hardening in the modeling of buckling restrained braces. J. Struct. Eng. 2015, 141. [Google Scholar] [CrossRef]
- Xie, Q. State of the Art of Buckling-Restrained Braces in Asia. J. Constr. Steel Res. 2005, 61, 727–748. [Google Scholar] [CrossRef]
- Barbagallo, F.; Bosco, M.; Marino, E.M.; Rossi, P.P.; Stramondo, P.R. A multi-performance design method for seismic upgrading of existing RC frames by BRBs. Earthq. Eng. Struct. Dyn. 2017, 46, 1099–1119. [Google Scholar] [CrossRef]
- Formisano, A.; Castaldo, C.; Chiumiento, G. Optimal seismic upgrading of a reinforced concrete school building with metal-based devices using an efficient multi-criteria decision-making method. Struct. Infrastruct. Eng. 2017, 13, 1373–1389. [Google Scholar] [CrossRef]
- Pan, P.; Li, W.; Nie, X.; Deng, K.; Sun, J. Seismic performance of a reinforced concrete frame equipped with a double-stage yield buckling restrained brace. Struct. Des. Tall Spec. Build. 2017, 26, e1335. [Google Scholar] [CrossRef]
- Impollonia, N.; Palmeri, A. Seismic performance of buildings retrofitted with nonlinear viscous dampers and adjacent reaction towers. Earthq. Eng. Struct. Dyn. 2018. [Google Scholar] [CrossRef]
- Neri, F.; La Guzza, M.; Russo, A. Use of Dissipative Braces for Seismic Protection of the School Building Cappuccini in Ramacca (CT). On-line Journal GLISNews 2008. Available online: http://www.assisi-antiseismicsystems.org/territorial/glis/glisnews/gn11/gn11_cappuccini.pdf (accessed on 29 September 2017). (In Italian).
- FIP Industriale. Available online: https://www.fipindustriale.it/index.php?area=108&menu=99&page=228 (accessed on 29 September 2017).
- Sorace, S.; Terenzi, G.; Magonette, G.; Molina, F.J. Experimental investigation on a base isolation system incorporating steel–Teflon sliders and pressurized fluid viscous spring dampers. Earthq. Eng. Struct. Dyn. 2008, 37, 225–242. [Google Scholar] [CrossRef]
- Marshall, J.D.; Charney, F.A. Seismic response of steel frame structures with hybrid passive control systems. Earthq. Eng. Struct. Dyn. 2012, 41, 715–733. [Google Scholar] [CrossRef]
- Wolff, E.D.; Ipek, C.; Constantinou, M.C.; Tapan, M. Effect of viscous damping devices on the response of seismically isolated structures. Earthq. Eng. Struct. Dyn. 2015, 44, 185–198. [Google Scholar] [CrossRef]
- De Domenico, D.; Ricciardi, G. An enhanced base isolation system equipped with optimal tuned mass damper inerter (TMDI). Earthq. Eng. Struct. Dyn. 2017, 1–24. [Google Scholar] [CrossRef]
- Qu, Z.; Wada, A.; Motoyui, S.; Sakata, H.; Kishiki, S. Pin-supported walls for enhancing the seismic performance of building structures. Earthq. Eng. Struct. Dyn. 2012, 41, 2075–2091. [Google Scholar] [CrossRef]
- Toranzo-Dianderas, L.A.; Restrepo, J.I.; Carr, A.J.; Mander, J.B. Rocking confined masonry walls with hysteretic energy dissipators and shake-table validation. In Proceedings of the 13th World Conference on Earthquake Engineering, Vancouver, BC, Canada, 1–6 August 2004. [Google Scholar]
- Panian, L.; Steyer, M.; Tipping, S. An innovative approach to earthquake safety and concrete construction in buildings. J. Post-Tens. Inst. 2007, 5, 7–16. [Google Scholar]
- Stevenson, M.; Panian, L.; Korolyk, M. Post-tensioned concrete walls and frames for seismic-resistance—A case study of the David Brower Center. In Proceedings of the SEAOC Annual Convention, HI, USA, 23–27 September 2008. [Google Scholar]
- Balducci, A.; Castellano, M.G. Seismic retrofitting of a RC school building through the “Damping Towers” system. Progettazione Sismica 2015, 6. (In Italian) [Google Scholar] [CrossRef]
- Ordinance n. 20/1994. Government Ordinance on Existing Buildings Risk Reduction; Part I, n. 863, Revised, Republished in 19.11.2015; Monitorul Oficial/Official Journal of Romania: Bucharest, Romania, 2015. (In Romanian) [Google Scholar]
- Stazi, F.; Vegliò, A.; Di Perna, C.; Munafò, P. Experimental comparison between 3 different traditional wall constructions and dynamic simulations to identify optimal thermal insulation strategies. Energy Build. 2013, 60, 429–441. [Google Scholar]
- Baljit, S.S.S.; Chan, H.-Y.; Sopian, K. Review of building integrated applications of photovoltaic and solar thermal systems. J. Clean. Prod. 2016, 137, 677–689. [Google Scholar] [CrossRef]
- Tripathy, M.; Sadhu, P.K.; Panda, S.K. A critical review on building integrated photovoltaic products and their applications. Renew. Sustain. Energy Rev. 2016, 61, 451–465. [Google Scholar] [CrossRef]
- Maurer, C.; Cappel, C.; Kuhn, T.E. Progress in building-integrated solar thermal systems. Sol. Energy 2017, 154, 158–186. [Google Scholar] [CrossRef]
- Gagliano, A.; Nocera, F.; Patania, F.; Capizzi, A. Assessment of micro-wind turbines performance in the urban environments: An aided methodology through geographical information systems. Int. J. Energy Environ. Eng. 2013, 4, 1–14. [Google Scholar] [CrossRef]
- Özkan, H.A. A new real time home power management system. Energy Build. 2015, 97, 56–64. [Google Scholar] [CrossRef]
- Sapienza, V.; Rodonò, G. Intesa Sanpaolo Tower. Arketipo 2016, 100, 104–115. [Google Scholar]
- Sapienza, V. The new chamber building of Malta: Architectural image and building technology. Techne 2014, 8, 219–227. [Google Scholar] [CrossRef]
- Lu, Y.; Wang, S.; Shan, K. Design optimization and optimal control of grid-connected and standalone nearly/net zero energy buildings. Appl. Energy 2015, 155, 463–477. [Google Scholar] [CrossRef]
- Gagliano, A.; Patania, F.; Nocera, F.; Capizzi, A.; Galesi, A. GIS-based decision support for solar photovoltaic planning in urban environment Smart Innovation. Syst. Technol. 2013, 22, 865–874. [Google Scholar] [CrossRef]
- Caponetto, R.; Caponetto, R.; Cecere, C.; D’Urso, S.; Habib, E.; Margani, G.; Sapienza, V. Automated collecting building envelopes. In ICT, Automation and Industry of the Built Environment: From the Information Exchange to the Field Management; Maggioli Editore: Rimini, Italy, 2013; pp. 340–357. ISBN 88-387-6258-1. [Google Scholar]
- Ma, Z.; Cooper, P.; Daly, D.; Ledo, L. Existing building retrofits: Methodology and state-of-the-art. Energy Build. 2012, 55, 889–902. [Google Scholar] [CrossRef]
- Complex, Multicriterial, Integrated Rehabilitation of Urban and Housing Complexes. Certification of Sustainable Buildings; “Ion Mincu” University Publishing House: Bucharest, Romania, 2011; ISBN 978-606-638-002-7.
- Building Knowledge Hubs. Available online: http://www.train-to-nzeb.com (accessed on 30 September 2017).
- SC 007-2013. Framework Solutions for the Thermo-Hygro-Energetic Rehabilitation of Existing Building Envelope; Part I, no. 540 bis/27.08.2013; Monitorul Oficial/Official Journal of Romania: Bucharest, Romania, 2013. [Google Scholar]
- BUILD UP Skills Project Romania (ROBUST). Available online: http://www.iee-robust.ro (accessed on 30 September 2017).
- BUILD UP Skills QualiShell Project. Available online: http://www.iee-robust.ro/qualishell (accessed on 29 September 2017).
- Castellazzi, L.; Zangheri, P.; Paci, D. Synthesis Report on the assessment of Member States’ building renovation strategies. In Publications Office of the European Union; UE: Bruxelles, Belgium, 2016; ISBN 978-92-79-54703-4. [Google Scholar]
- Caponetto, R.; Margani, G.; Sapienza, V. La riqualificazione energetica dell’edilizia residenziale. Il Progetto Sostenibile 2016, 38, 58–73. (In Italian) [Google Scholar]
- Zappalà, S. Librino between district and town. Spazio e Società 1990, 52, 118–121. [Google Scholar]
- Takeuchi, T.; Yasuda, K.; Iwata, M. Studies on Integrated Building Facade Engineering with High-Performance Structural Elements. IABSE Symp. Rep. 2006, 92, 33–40. [Google Scholar] [CrossRef]
- Takeuchi, T.; Yasuda, K.; Iwata, M. Seismic retrofitting using energy dissipation façades. In Proceedings of the ATC-SEI09, San Francisco, CA, USA, 10–12 September 2009. [Google Scholar]
- Leone, M.F.; Zuccaro, G. Seismic and energy retrofitting of residential buildings: A simulation—Based approach. UPLanD 2016, 1, 11–25. [Google Scholar]
- Calvi, G.M.; Sousa, L.; Ruggeri, C. Energy Efficiency and Seismic Resilience: A Common Approach. In Multi-Hazard Approaches to Civil Infrastructure Engineering; Springer International Publishing: Cham, Switzerland, 2016; pp. 165–208. [Google Scholar]
- Manfredi, V.; Masi, A. Seismic Strengthening and Energy Efficiency: Towards an Integrated Approach for the Rehabilitation of Existing RC Buildings. Buildings 2018, 8, 36. [Google Scholar] [CrossRef]
- ProGETone. Available online: https://www.progetone.eu/ (accessed on 29 September 2017).
- Law 205/2017. Bilancio di Previsione Dello STATO per L’anno Finanziario 2018 e Bilancio Pluriennale per il Triennio 2018–2020; Gazzetta Ufficiale della Repubblica Italiana s.o. n. 302 del 29.12.2017; Gazzetta Ufficiale della Repubblica Italiana: Rome, Italy, 2017. (In Italian) [Google Scholar]

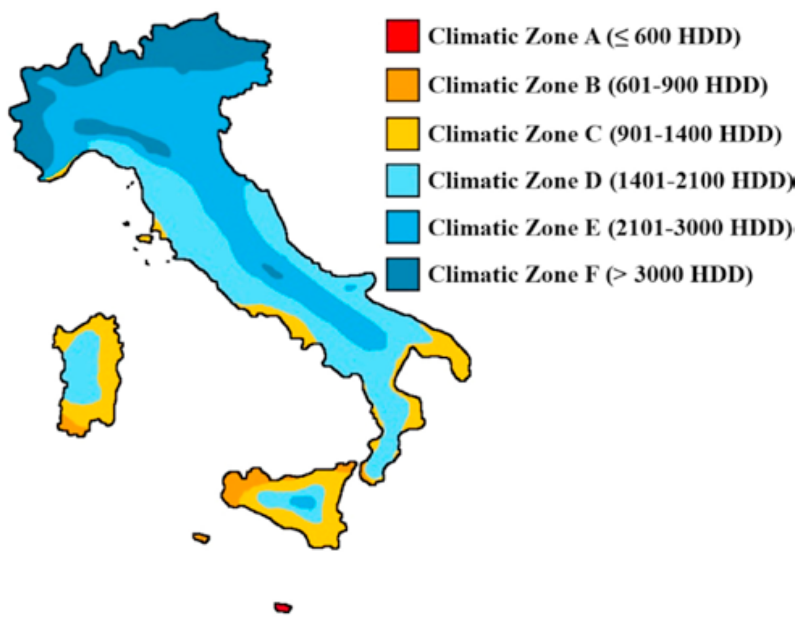
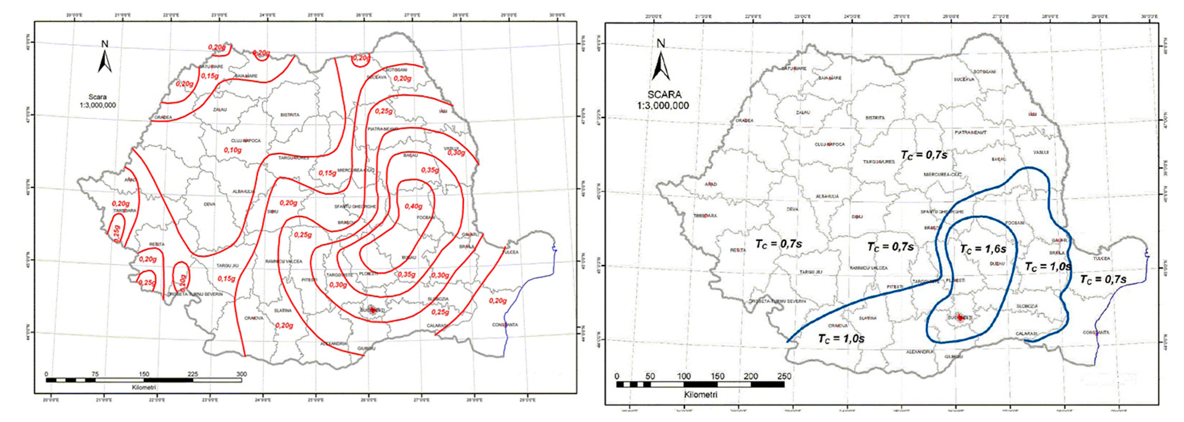
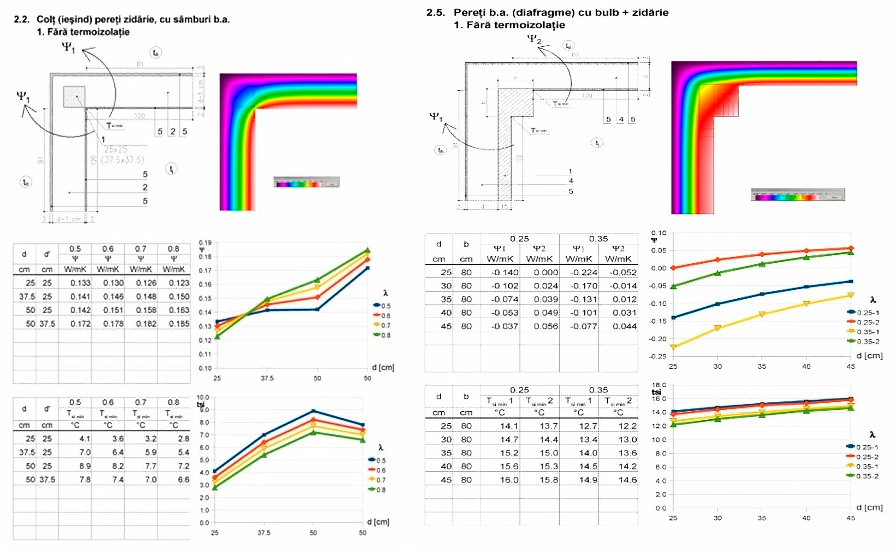
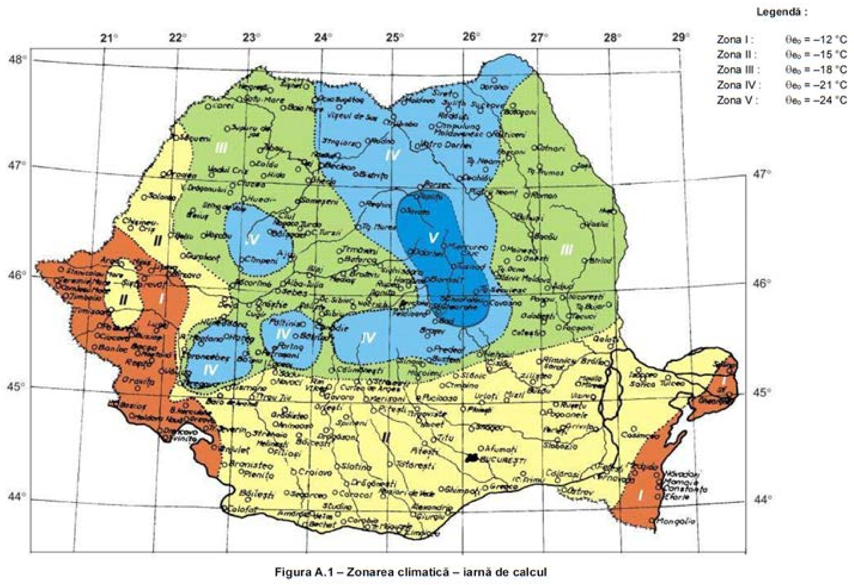
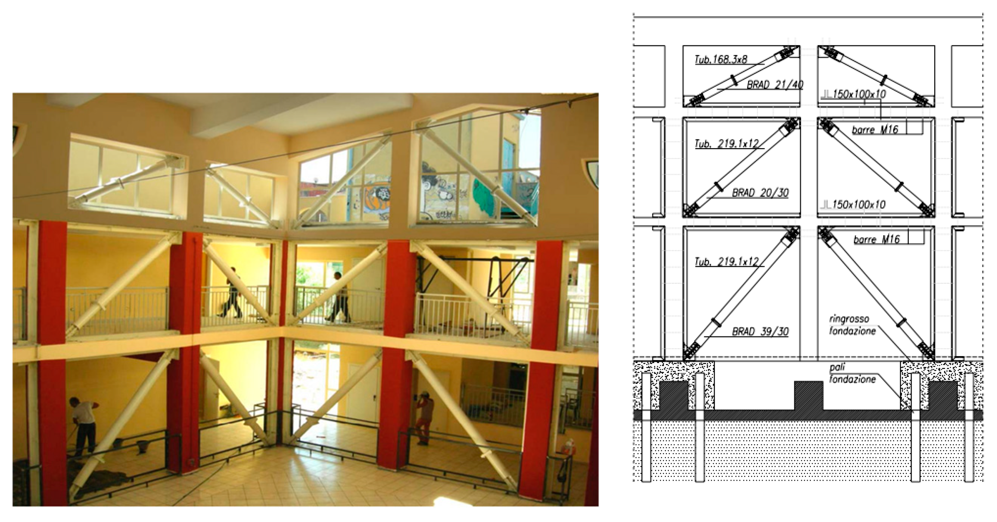

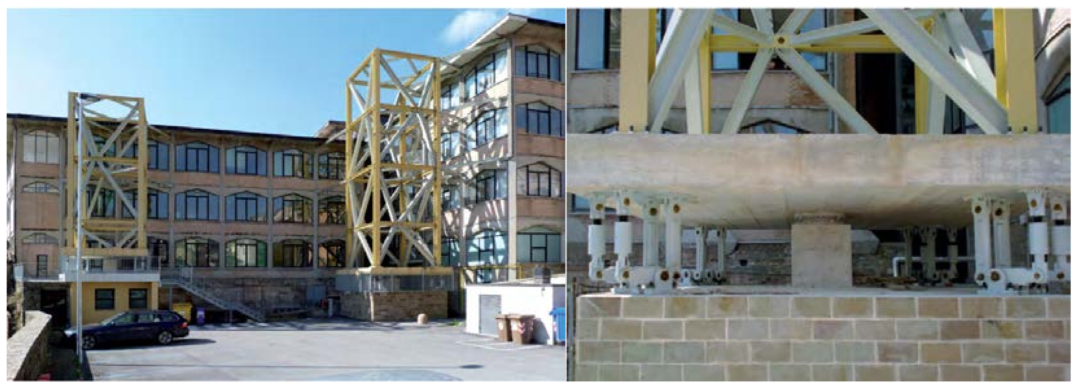

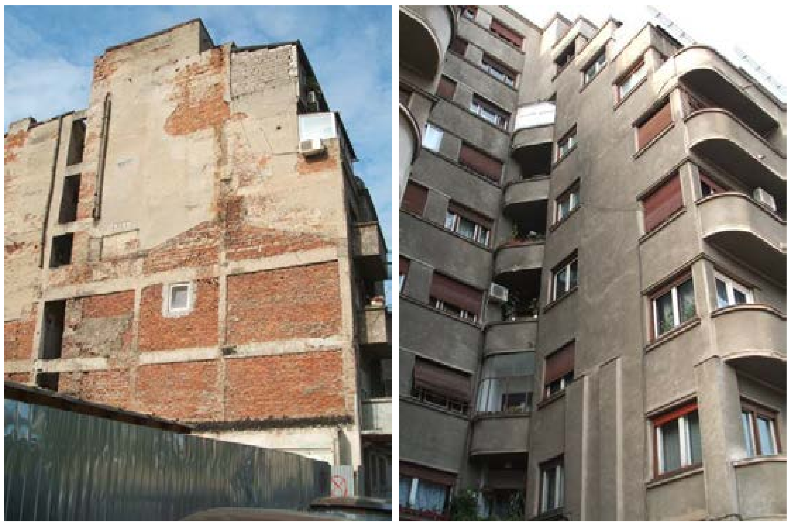






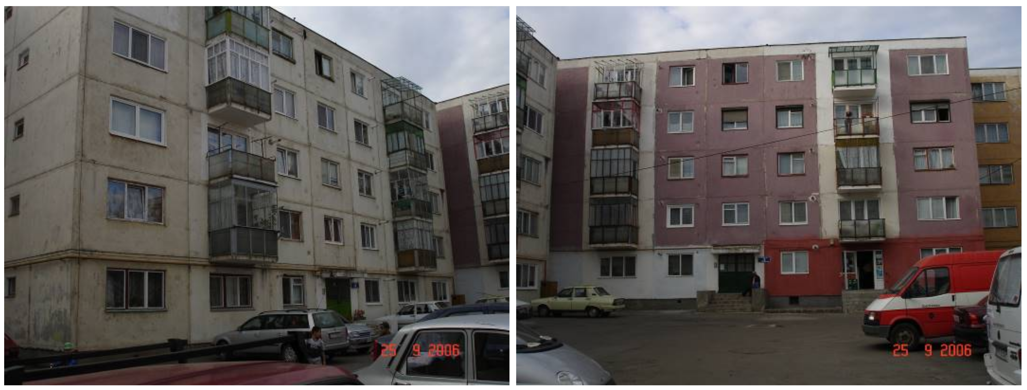
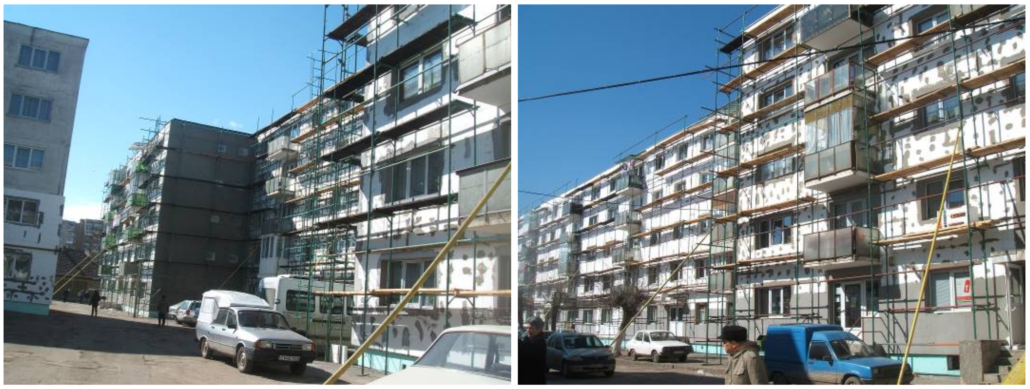
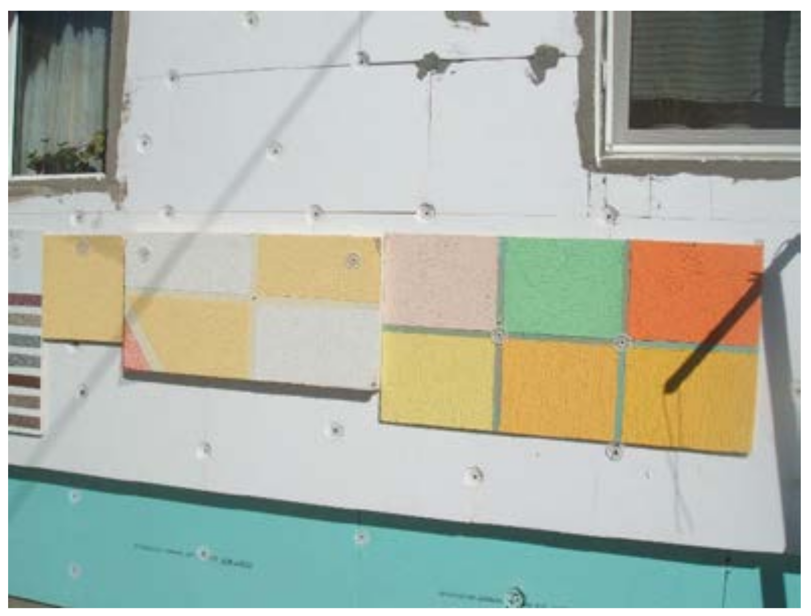
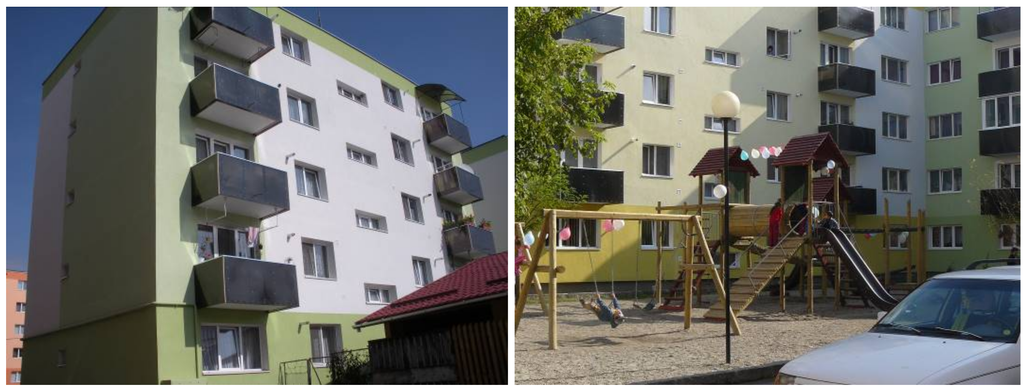
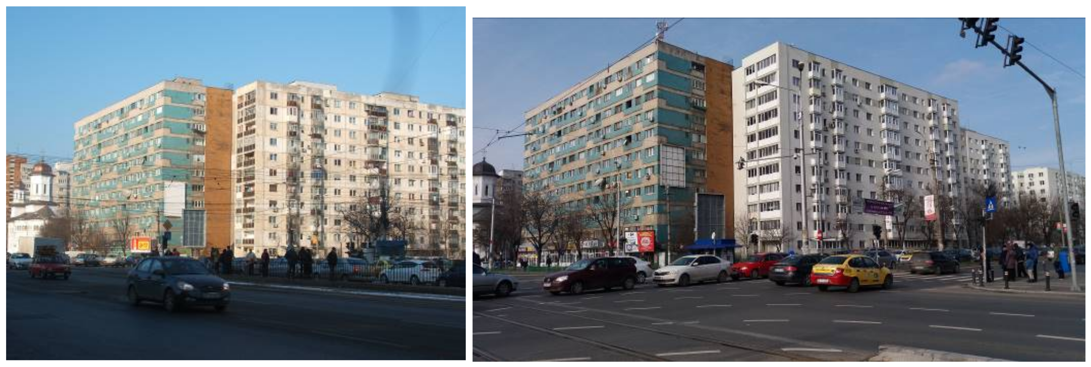

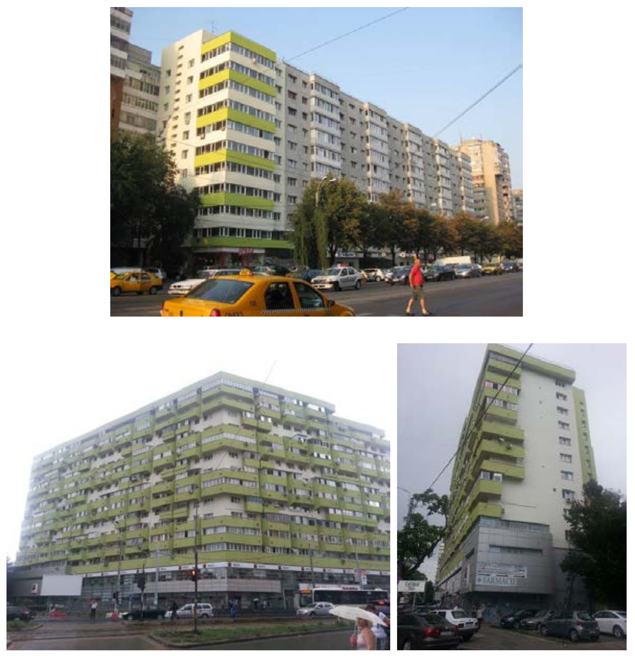
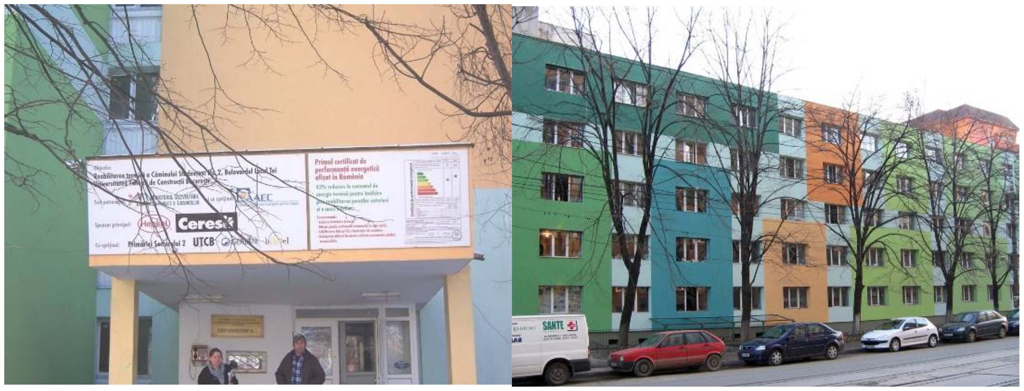
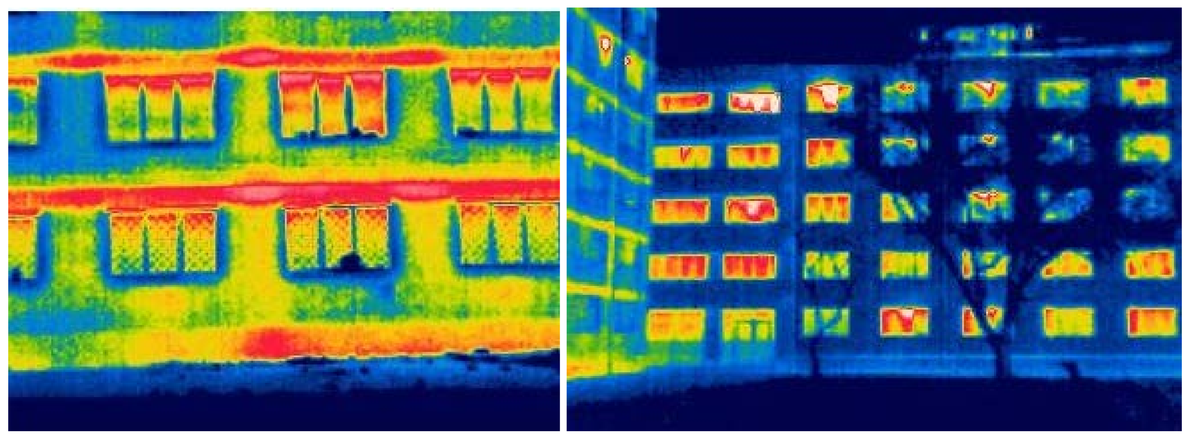
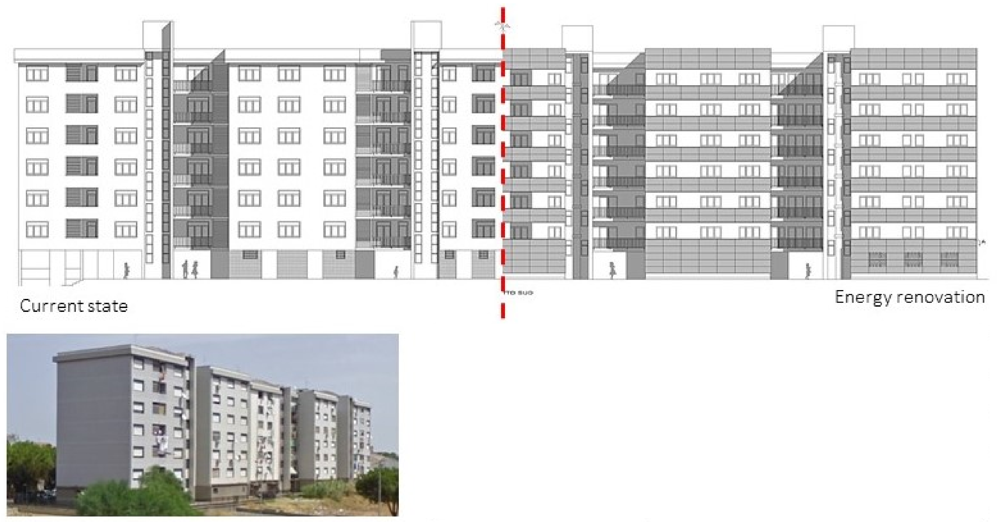
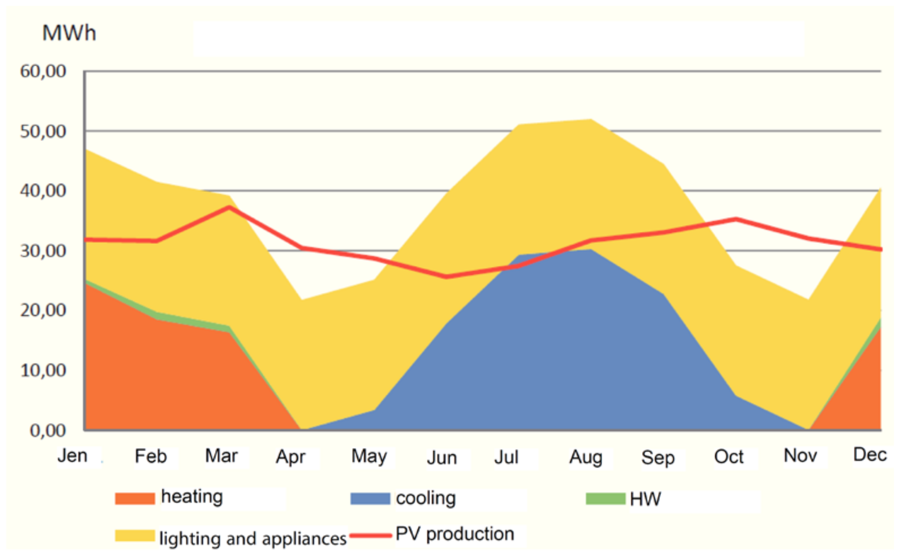
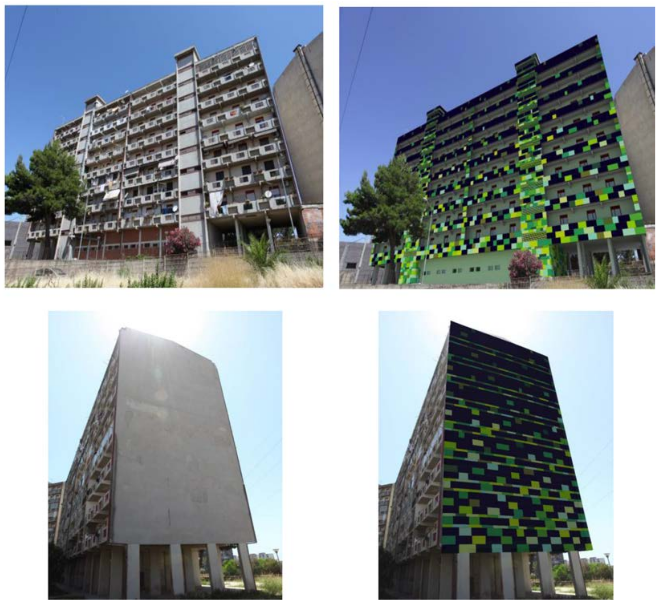
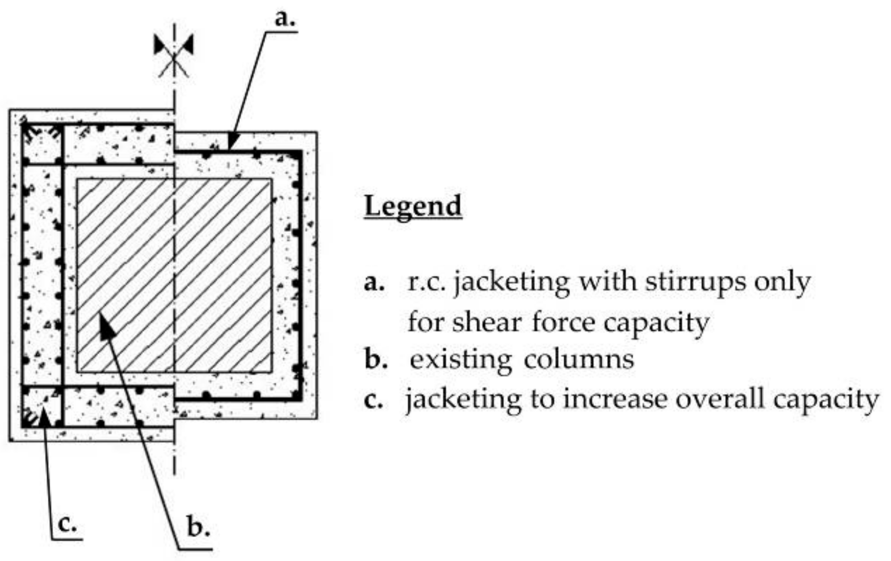
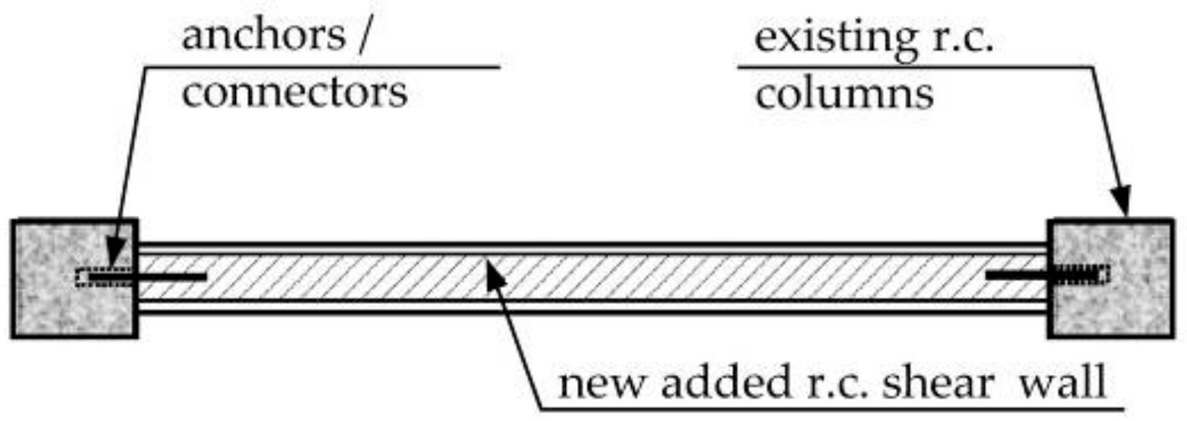

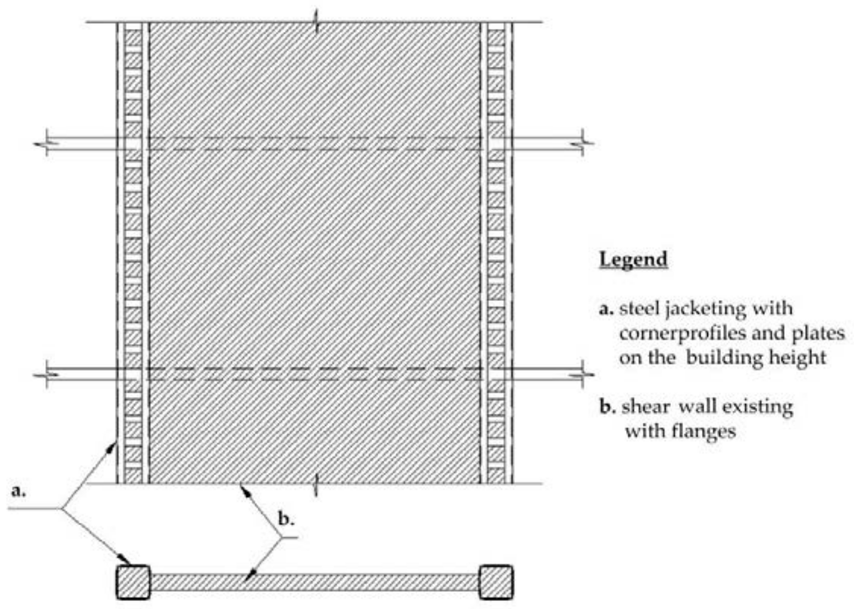

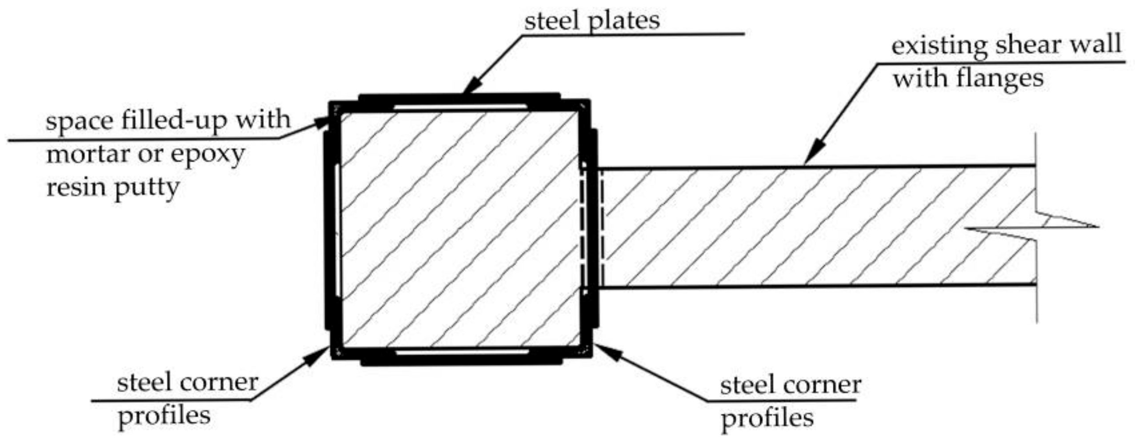

| Building Components | Climatic Zone | ||||
|---|---|---|---|---|---|
| A, B | C | D | E | F | |
| Exterior walls | 0.45 | 0.38 | 0.34 | 0.30 | 0.28 |
| Windows | 3.20 | 2.40 | 2.00 | 1.80 | 1.50 |
| Roofs | 0.38 | 0.36 | 0.30 | 0.25 | 0.23 |
| Ground slab | 0.46 | 0.40 | 0.32 | 0.30 | 0.28 |
| Building Components | Climatic Zone | ||||
|---|---|---|---|---|---|
| A, B | C | D | E | F | |
| Exterior walls | 0.43 | 0.34 | 0.29 | 0.26 | 0.24 |
| Windows | 3.00 | 2.20 | 1.80 | 1.40 | 1.10 |
| Roofs | 0.35 | 0.33 | 0.26 | 0.22 | 0.20 |
| Ground slab | 0.44 | 0.38 | 0.29 | 0.26 | 0.24 |
| Building Components | Climatic Zone | ||||
|---|---|---|---|---|---|
| A, B | C | D | E | F | |
| Exterior walls | 0.45 | 0.40 | 0.36 | 0.30 | 0.28 |
| Windows | 3.20 | 2.40 | 2.10 | 1.90 | 1.70 |
| Roofs | 0.34 | 0.34 | 0.28 | 0.26 | 0.24 |
| Ground slab | 0.48 | 0.42 | 0.36 | 0.31 | 0.30 |
| Building Components | Climatic Zone | ||||
|---|---|---|---|---|---|
| A, B | C | D | E | F | |
| Exterior walls | 0.40 | 0.36 | 0.32 | 0.28 | 0.26 |
| Windows | 3.00 | 2.00 | 1.80 | 1.40 | 1.00 |
| Roofs | 0.32 | 0.32 | 0.26 | 0.24 | 0.22 |
| Ground slab | 0.42 | 0.38 | 0.32 | 0.29 | 0.28 |
| Climatic Zone | ||||
|---|---|---|---|---|
| A, B | C | D | E | F |
| 0.73 | 0.70 | 0.68 | 0.65 | 0.62 |
| Nr. Crt. | Building Components | Residential Buildings | |
|---|---|---|---|
| R′min [m2K/W] | U′max [W/m2K] | ||
| 1 | Exterior walls (excluding glazed surfaces, including adjoining walls of open joints) | 1.80 | 0.56 |
| 2 | Windows | 0.77 | 1.30 |
| 3 | Top slabs above the last level, under terraces or attics | 5.00 | 0.20 |
| 4 | Bottom slab over unheated basements and cellars | 2.90 | 0.35 |
| 5 | Walls adjacent to closed joints | 1.10 | 0.90 |
| 6 | Slabs that delimit the building at the bottom, from the outside (in the bow-windows, passage gangs, etc.) | 4.50 | 0.22 |
| 7 | Slabs on the ground (over ground level) | 4.50 | 0.22 |
| 8 | Slabs at the bottom of heated semi-basement or basements (under ground level) | 4.80 | 0.21 |
| 9 | External walls, under ground level, of heated semi-basement or basements (under ground level) | 2.90 | 0.35 |
| Building Component | Before | After |
|---|---|---|
| [W/m2K] | ||
| External walls (RC) | 1.71 | 0.35 |
| External walls (clay bricks) | 0.51 | 0.23 |
| Roof | 0.44 | 0.44 |
| Slab over the porch | 0.90 | 0.46 |
| Ground slab | 2.09 | 0.37 |
| [kWh/m2a] | PEH | PEC | PEW | PEL | PE |
|---|---|---|---|---|---|
| Before | 61.99 | 15.43 | 20.27 | 75.36 | 173.05 |
| After | 38.31 | 10.27 | 0.00 | 60.29 | 108.87 |
| Reduction | 38.2% | 33.4% | 100.0% | 20.0% | 37.1% |
| Building Component | Before | After |
|---|---|---|
| [W/m2K] | ||
| External walls (RC) | 4.10 | 0.40 |
| External walls (lightweight concrete) | 1.96 | 0,39 |
| Windows | 5.80 | 1.60 |
| Roof | 3.85 | 0.30 |
| Slab over the porch | 3.14 | 0.38 |
| [kWh/m2a] | PEH | PEC | PEW | PEL | PE |
|---|---|---|---|---|---|
| Before | 153.42 | 15.13 | 19.26 | 66.85 | 256.46 |
| After | 20.79 | 21.78 | 0.00 | 54.92 | 97.49 |
| Reduction | 86.4% | −43.9% | 100.0% | 20.0% | 62.0% |
© 2018 by the authors. Licensee MDPI, Basel, Switzerland. This article is an open access article distributed under the terms and conditions of the Creative Commons Attribution (CC BY) license (http://creativecommons.org/licenses/by/4.0/).
Share and Cite
Georgescu, E.-S.; Georgescu, M.S.; Macri, Z.; Marino, E.M.; Margani, G.; Meita, V.; Pana, R.; Cascone, S.M.; Petran, H.; Rossi, P.P.; et al. Seismic and Energy Renovation: A Review of the Code Requirements and Solutions in Italy and Romania. Sustainability 2018, 10, 1561. https://doi.org/10.3390/su10051561
Georgescu E-S, Georgescu MS, Macri Z, Marino EM, Margani G, Meita V, Pana R, Cascone SM, Petran H, Rossi PP, et al. Seismic and Energy Renovation: A Review of the Code Requirements and Solutions in Italy and Romania. Sustainability. 2018; 10(5):1561. https://doi.org/10.3390/su10051561
Chicago/Turabian StyleGeorgescu, Emil-Sever, Mihaela Stela Georgescu, Zina Macri, Edoardo Michele Marino, Giuseppe Margani, Vasile Meita, Radu Pana, Santi Maria Cascone, Horia Petran, Pier Paolo Rossi, and et al. 2018. "Seismic and Energy Renovation: A Review of the Code Requirements and Solutions in Italy and Romania" Sustainability 10, no. 5: 1561. https://doi.org/10.3390/su10051561






