Daylight Performance of Classrooms in a Mediterranean School Heritage Building
Abstract
1. Introduction
- Useful Daylight Illuminance (UDI), which represents the percentage of time in which daylight levels fall within certain bins. Usually, three bins are identified by setting a lower and an upper illuminance threshold. The upper bin represents the percentage of time when excessive daylight illuminance occurs, which might lead to visual discomfort; on the other hand, the lower bin represents the percentage of time when daylight illuminance alone is too scarce. Finally, the intermediate bin is the percentage of time when appropriate daylight illuminance is attained. According to the original UDI definition proposed [28], the lower and upper thresholds are set to 100 lx and 2000 lx respectively.
2. Materials and Methods
3. Description of the Case Study and of the Experimental Campaign
3.1. Gaetano Abela Barrack in Siracusa
3.2. Model Validation
4. Results and Discussion
4.1. Existing Scenario
- In the classroom there was a good availability of natural light, expressed by an average DA value of 90%;
- Glare issues may occur near the glazed surfaces also under overcast sky conditions. This is pointed out by the UDI calculation, which highlights illuminance values higher than 2000 lx for about 40% of the time on average for the study points.
4.2. Retrofit Scenario
5. Conclusions
Author Contributions
Funding
Conflicts of Interest
References
- Dunn, R.; Krimsky, J.S.; Murray, J.B.; Quinn, P.J. Light up their lives: A research on the effects of lighting on children’s achievement and behaviour. Read. Teach. 1985, 38, 863–869. [Google Scholar]
- Kuller, R.; Lindsten, C. Health and behaviour of children in classroom with and without windows. J. Environ. Psychol. 1992, 12, 305–317. [Google Scholar] [CrossRef]
- Heschong, L.; Write, L.R.; Okura, S. Daylighting impacts on human performance in school. J. Hum. Eng. Soc. 2002, 31, 101–117. [Google Scholar] [CrossRef]
- Baker, N.; Steemers, K. Daylight Design of Buildings; Routledge: London, UK, 2002; ISBN 1873936885. [Google Scholar]
- Mirrahimi, S.; Lukman, N.; Ibrahim, N.; Surat, M. Effect of daylighting on student health and performance. In Proceedings of the 15th International Conference on Mathematical and Computational Methods in Science and Engineering, Kuala Lumpur, Malaysia, 2–4 April 2013; WESEAS Press: Grete, Greece, 2013; pp. 127–132. [Google Scholar]
- Küller, R.; Ballal, S.; Laike, T.; Mikellides, B.; Tonello, G. The impact of light and colour on psychological mood. Ergonomics 2006, 49, 1496–1507. [Google Scholar] [CrossRef] [PubMed]
- Boyce, P.; Hunter, C.; Howlett, O. The Benefits of Daylight through Windows; Lighting Research Center, Rensselaer Polytechnic Institute, Troy: New York, NY, USA, 2003. [Google Scholar]
- British Standards Institution. BS 8206-2: 2008. Lighting for Buildings-Part 2: Code of Practice for Daylighting; British Standards Institution: London, UK, 2008. [Google Scholar]
- International Energy Agency. Available online: http://www.iea.org/ (accessed on 8 October 2018).
- US Green Building Council. LEED-NC (Leadership in Energy and Environmental Design). Version 2.2. 2006. Available online: www.usgbc.org/LEED/ (accessed on 6 September 2018).
- Prihatmanti, R.; Bahauddin, A. The indoor environmental quality of UNESCO listed heritage buildings, George Town, Penang. In Proceedings of the 5th International Conference on Built Environment in Developing Countries, Penang, Malaysia, 6 December 2011. [Google Scholar]
- Mazzarella, L. Energy retrofit of historic and existing buildings. The legislative and regulatory point of view. Energy Build. 2015, 95, 23–31. [Google Scholar] [CrossRef]
- Brandi, C. Teoria del Restauro; Einaudi: Torino, Italy, 1977; ISBN 8806155652. [Google Scholar]
- Ecosistema Scuola. XVIII Rapporto di Legambiente Sulla Qualità Dell’Edilizia Scolastica, Delle Strutture e Dei Servizi; Ecosistema Scuola: Rome, Italy, 2017; Available online: https://www.legambiente.it/contenuti/dossier/ecosistema-scuola-2017 (accessed on 25 September 2018).
- Presidenza Repubblica Italiana, Decreto Legislativo 22 Gennaio 2004, n. 42, Codice Dei Beni Culturali e Del Paesaggio, ai Sensi Dell’Articolo 10 Legge 6 Luglio 2002, n. 137. GU n.45 Del 24-2-2004—Suppl. Ordinario n. 28. Available online: http://www.bncrm.beniculturali.it/getFile.php?id=466 (accessed on 6 September 2018).
- Linee di Indirizzo Per il Miglioramento Dell’Efficienza Energetica nel Patrimonio Culturale. Architettura, Centri e Nuclei Storici ed Urbani, Rome, 2015. Available online: http://www.pabaac.beniculturali.it/opencms/opencms/BASAE/sito-BASAE/contenuti/aree/Notizie/Direzione-generale/visualizza_asset.html?id=9195&pagename=19 (accessed on 6 September 2018).
- Bresci, D. Le leggi di liquidazione dell’asse ecclesiastico nel biennio 1866–1867: Un iter complesso e una soluzione traumatica. In La Soppressione Delle Corporazioni Religiose e la Liquidazione Dell’Asse Ecclesiastico nell’Italia Unita: Il caSo Toscano e le Fonti Archivistiche (1866–1867); Ciuffoletti, Z., Corradi, G.L., Eds.; Mandragora: Firenze, Italy, 2014; pp. 23–43. ISBN 9788874612185. [Google Scholar]
- Spina, R. Cessione di Fabbricati Monastici Per la Pubblica Utilità a Catania; Aracne Editrice Srl: Roma, Italy, 2012; ISBN 8854850624. [Google Scholar]
- Yohana, S.M.; Prihatmanti, R. Daylight characterization of classrooms in heritage school buildings. Plan. Malaysia 2017, 15, 209–220. [Google Scholar] [CrossRef][Green Version]
- Costanzo, V.; Evola, G.; Marletta, L.; Panarelli, D. Static and dynamic strategies for improving daylight use in side-lit classrooms: A case study. In Proceedings of the BSA 2017—3rd IBPSA Italy, Bolzano, Italy, 8–10 February 2017; Bu Press: Bolzano, Italy, 2018. [Google Scholar]
- Michael, A.; Heracleous, C. Assessment of natural lighting performance and visual comfort of educational architecture in Southern Europe: The case of typical educational school premises in Cyprus. Energy Build. 2017, 140, 443–457. [Google Scholar] [CrossRef]
- Pellegrino, A.; Commarauno, S.; Savio, V. Daylighting for green schools: A resource for indoor quality and energy efficiency in educational environments. Energy Procedia 2015, 78, 3162–3167. [Google Scholar] [CrossRef]
- Secchi, S.; Sciurpi, F.; Pierangioli, L.; Randazzo, M. Retrofit strategies for the improvement of visual comfort and energy performance of classrooms with large windows exposed to East. Energy Procedia 2015, 78, 3144–3149. [Google Scholar] [CrossRef]
- Reinhart, C.F.; Mardaljevic, J.; Rogers, Z. Dynamic Daylight Performance Metrics for Sustainable Building Design. Leukos 2006, 3, 7–31. [Google Scholar] [CrossRef]
- Mardaljevic, J. Simulation of annual daylighting profiles for internal illuminance. Light. Res. Technol. 2000, 32, 111–118. [Google Scholar] [CrossRef]
- Reinhart, C.F.; Walkenhorst, O. Radiance-based daylight simulations for a full-scale test office with outer venetian blinds. Energy Build. 2001, 33, 683–697. [Google Scholar] [CrossRef]
- Standard IES LM-83-1. Approved Method: IES Spatial Daylight Autonomy (sDA) and Annual Sunlight Exposure (ASE); Illuminating Engeneering Society: New York, NY, USA, 2012. [Google Scholar]
- Nabil, A.; Mardaljevic, J. Useful daylight illuminances: A replacement for daylight factors. Energy Build. 2006, 38, 905–913. [Google Scholar] [CrossRef]
- European Committee for Standardization. CEN EN 410. Glass in Building—Determination of Luminous and Solar Characteristics of Glazing; European Committee for Standardization: Bruxelles, Belgium, 1998. [Google Scholar]
- Richman, E.E. Standard Measurement and Verification Plan for Lighting Retrofit Projects for Buildings and Building Sites; Report PNNL-21983; U.S. Department of Energy, Pacific Northwest National Laboratory: Washington, DC, USA, 2012.
- Thorn Lighting. EN12464-1:2011. Light and Lighting—Lighting of Workplaces. Part 1: Indoor Work Places; Thorn Lighting: Spennymoor, UK, 2011. [Google Scholar]
- Think in 3D. Draw in 3D. Available online: https://www.sketchup.com (accessed on 6 September 2018).
- RADSITE. Available online: https://www.radiance-online.org/download-install/radiance-source-code/latest-release (accessed on 6 September 2018).
- Documentation Your Users Will Love! Available online: https://groundhoglighting.gitbooks.io (accessed on 6 September 2018).
- Lim, Y.W.; Ahmad, M.H.; Ossen, D.R. Empirical validation of daylight simulation tool with physical model measurement. Am. J. Appl. Sci. 2010, 7, 1426–1431. [Google Scholar]
- Reinhart, C.F.; Weissman, D.A. The daylit area-correlating architectural student assessments with current and emerging daylight availability metrics. Build. Environ. 2011, 50, 155–164. [Google Scholar] [CrossRef]
- Adorno, S. Siracusa 1880–2000: Città, Storia, Piani; Marsilio Editore: Venezia, Italy, 2006; ISBN 883178760. [Google Scholar]
- Moschella, A.; Gagliano, A.; Lo Faro, A.; Mondello, A.; Salemi, A.; Sanfilippo, G. A Methodology for an Integrated Approach for Seismic and Energy Refurbishment of Historic Buildings in Mediterranean Area. Sustainability 2018, 10, 2448. [Google Scholar] [CrossRef]
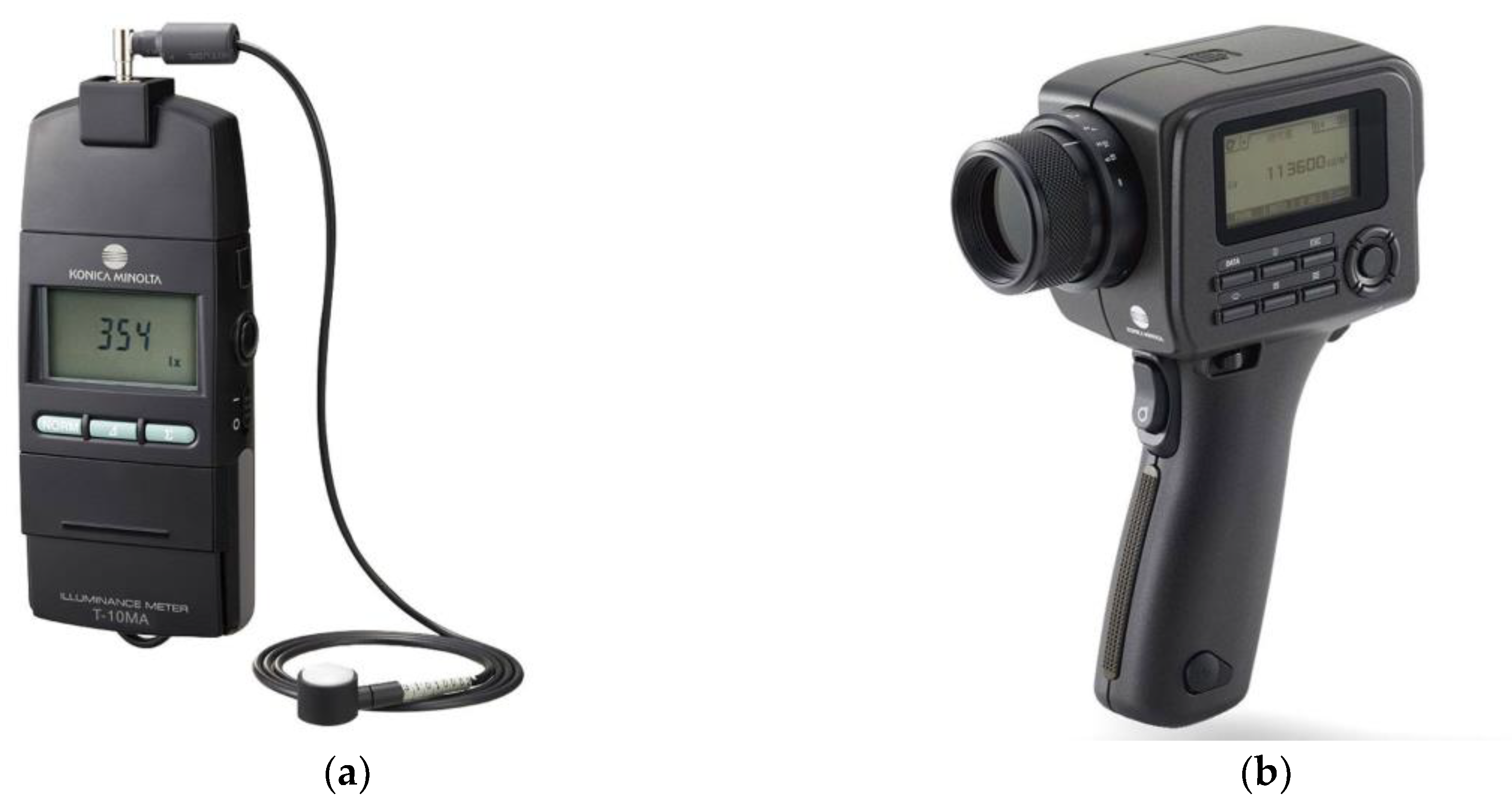
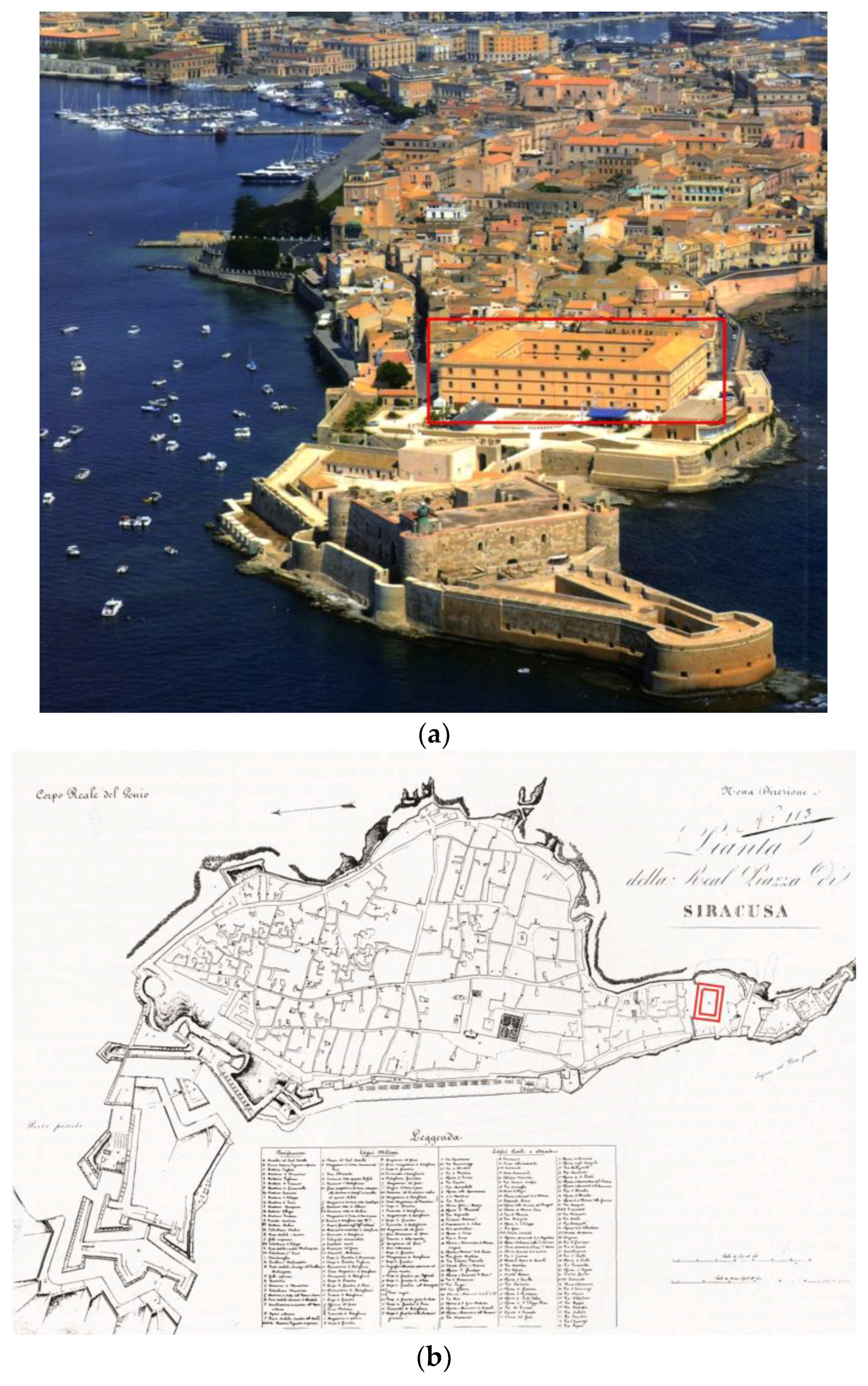


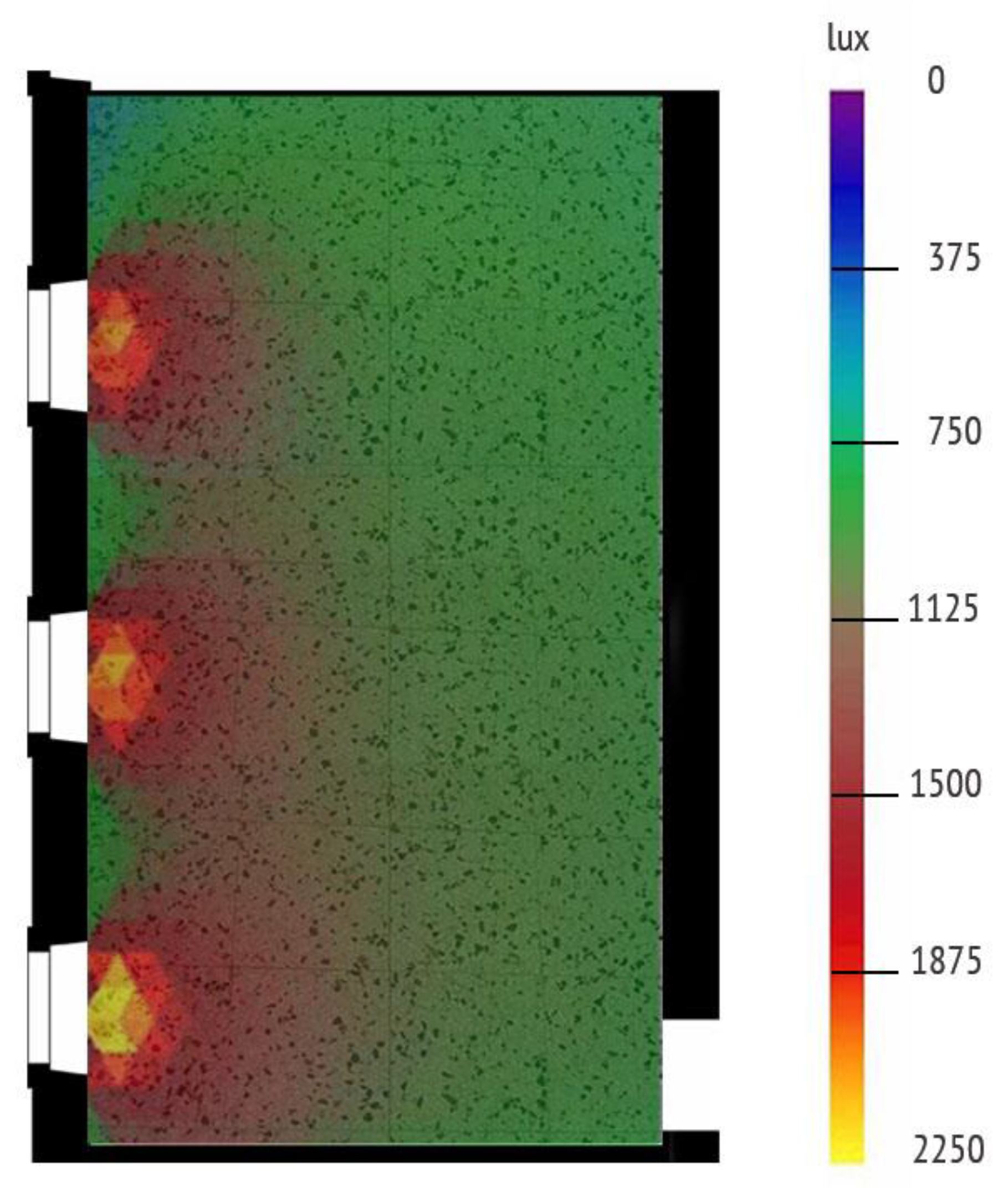

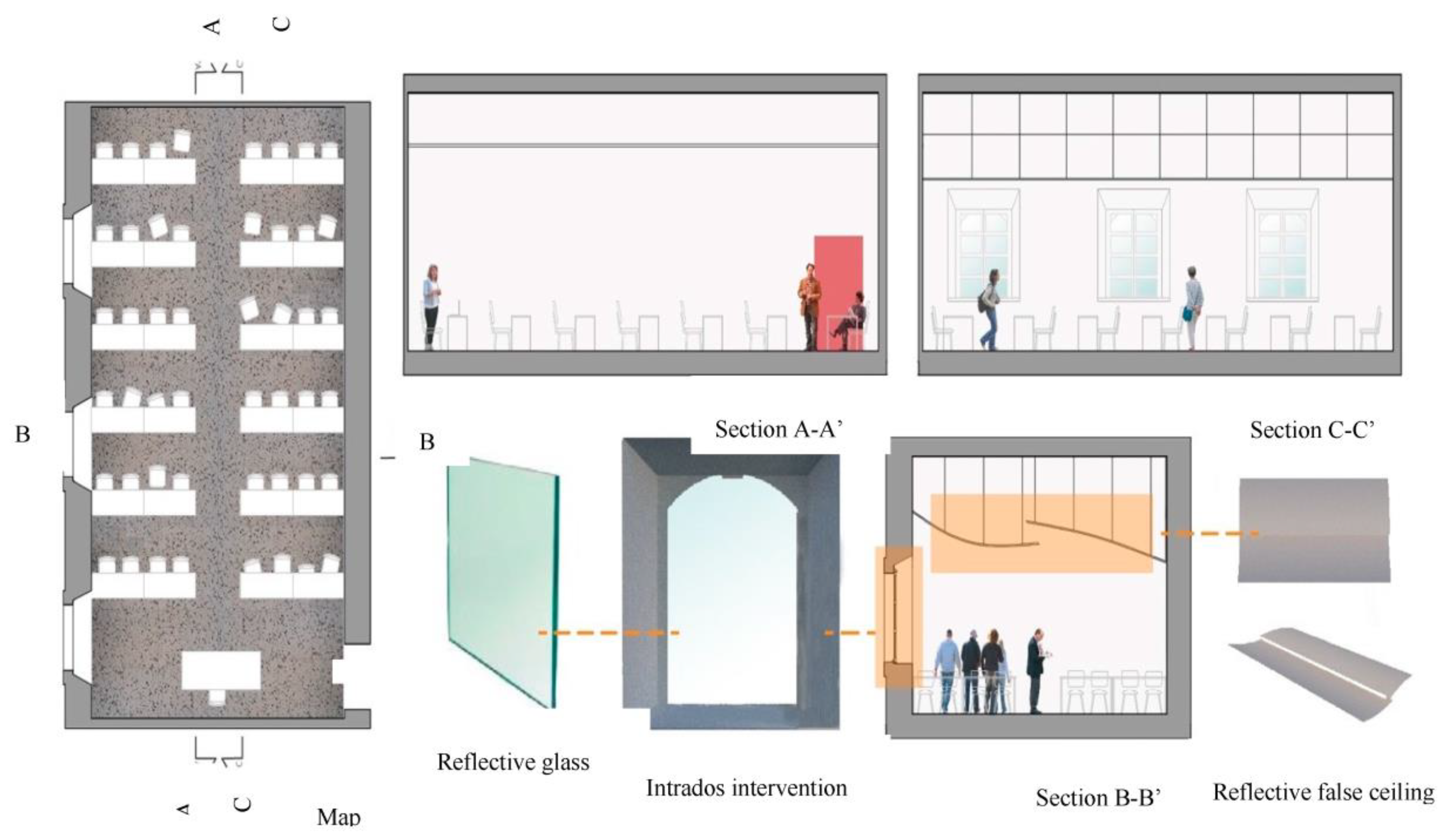

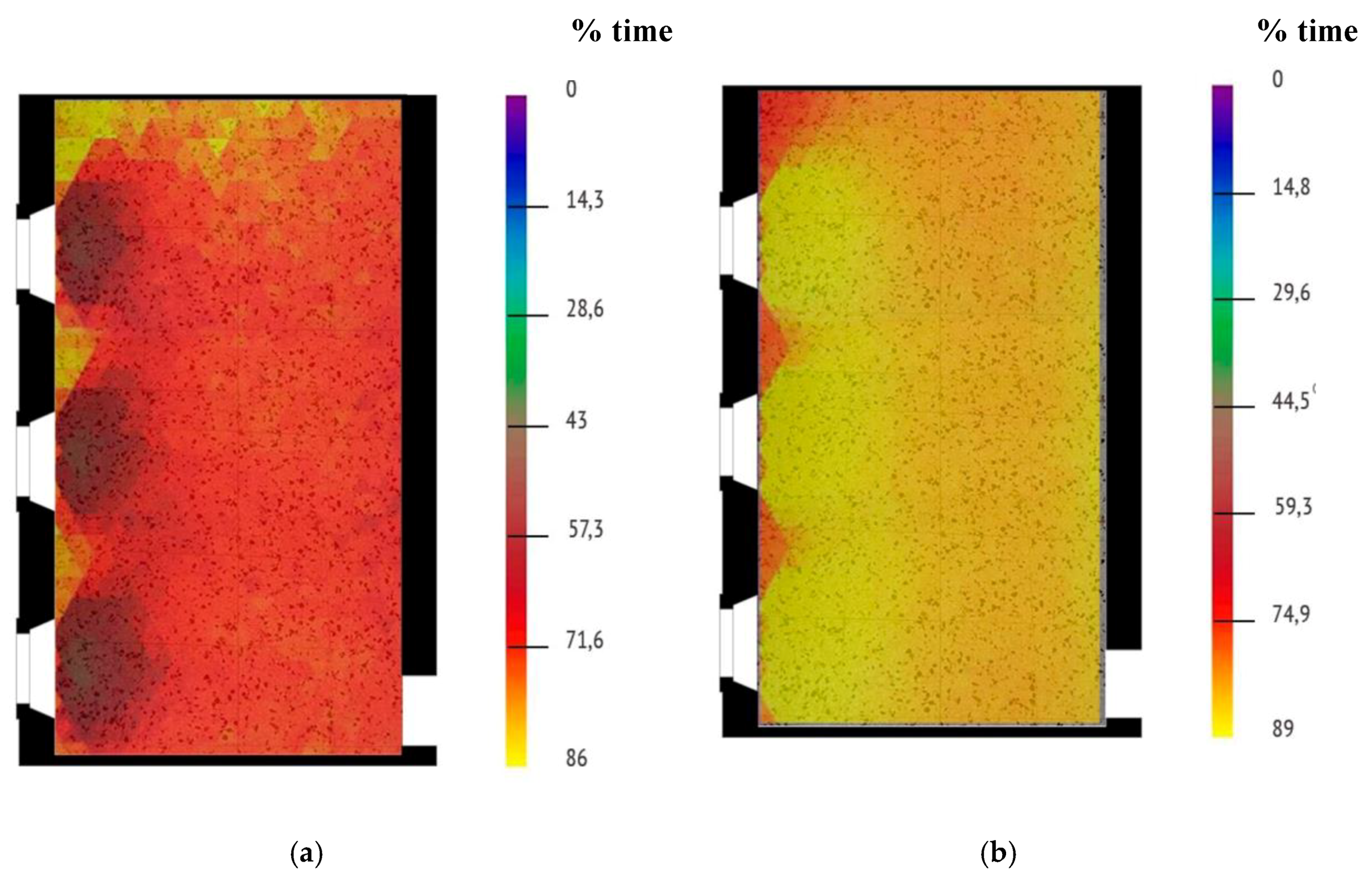
| Surface | Reflectance/Transmissivity * |
|---|---|
| Floor | 0.4 |
| White plaster | 0.8 |
| Red plaster | 0.3 |
| Computer terminal | 0.8 |
| Board | 0.07 |
| Desks | 0.5 |
| Red door | 0.4 |
| Window wood | 0.2 |
| Light glass window fixtures * | 0.75 |
| –ab | –aa | –ad | –as | –ar |
|---|---|---|---|---|
| 4 | 0.075 | 2048 | 512 | 512 |
| Point | Measured Values | Simulated Values |
|---|---|---|
| 1 | 2400 | 2250 |
| 2 | 972 | 1203 |
| 3 | 900 | 932 |
| 4 | 822 | 845 |
| 5 | 694 | 750 |
| 6 | 703 | 775 |
| 7 | 812 | 1090 |
| 8 | 744 | 750 |
| 9 | 699 | 732 |
| 10 | 670 | 717 |
| 11 | 2120 | 2180 |
| 12 | 1057 | 1273 |
| 13 | 678 | 765 |
| 14 | 640 | 724 |
| 15 | 631 | 704 |
| 16 | 692 | 767 |
| 17 | 791 | 1103 |
| 18 | 763 | 784 |
| 19 | 677 | 697 |
| 20 | 652 | 681 |
| 21 | 2360 | 2122 |
| 22 | 968 | 1001 |
| 23 | 883 | 922 |
| 24 | 803 | 888 |
| 25 | 625 | 680 |
| 26 | 637 | 663 |
| 27 | 759 | 812 |
| 28 | 757 | 791 |
| 29 | 631 | 689 |
| 30 | 620 | 647 |
© 2018 by the authors. Licensee MDPI, Basel, Switzerland. This article is an open access article distributed under the terms and conditions of the Creative Commons Attribution (CC BY) license (http://creativecommons.org/licenses/by/4.0/).
Share and Cite
Nocera, F.; Lo Faro, A.; Costanzo, V.; Raciti, C. Daylight Performance of Classrooms in a Mediterranean School Heritage Building. Sustainability 2018, 10, 3705. https://doi.org/10.3390/su10103705
Nocera F, Lo Faro A, Costanzo V, Raciti C. Daylight Performance of Classrooms in a Mediterranean School Heritage Building. Sustainability. 2018; 10(10):3705. https://doi.org/10.3390/su10103705
Chicago/Turabian StyleNocera, Francesco, Alessandro Lo Faro, Vincenzo Costanzo, and Chiara Raciti. 2018. "Daylight Performance of Classrooms in a Mediterranean School Heritage Building" Sustainability 10, no. 10: 3705. https://doi.org/10.3390/su10103705
APA StyleNocera, F., Lo Faro, A., Costanzo, V., & Raciti, C. (2018). Daylight Performance of Classrooms in a Mediterranean School Heritage Building. Sustainability, 10(10), 3705. https://doi.org/10.3390/su10103705








