Characterization of a Wall System with Dynamic Thermal Insulation—Experimental Campaign and Numerical Simulation
Abstract
:1. Introduction
1.1. Overheating Problem and Mitigation Measures
1.2. Adaptive Façades
2. Framework
2.1. Conceptual Framework
2.2. Experimental Campaign
- R—thermal resistance in m.°C/W;
- Tsi—interior surface temperature, in °C;
- Tse—exterior surface temperature, in °C;
- q—density of heat flow rate, in W/m2.
2.3. Numerical Simulation
- N—number of hours with discomfort;
- n—number of hours simulated;
- ϴul—temperature of the upper limit of comfort (°C);
- ϴo—operative temperature (°C).
- n—number of hours simulated
- ϴ(sur.ext.)—exterior surface temperature (°C)
- ϴ(sur.int.)—interior surface temperature (°C)
- ϴo—operative temperature (°C)
3. Results
3.1. Experimental Campaign
3.2. Numerical Simulation
3.2.1. Impact on Thermal Comfort
3.2.2. Functional Performance of the Wall System
4. Conclusions
- The use of forced ventilation on the air gap of a multi-layer wall can be an effective solution to create a DTIS;
- The laboratory tests showed that this system can lead to a reduction of approximately 60% in the thermal resistance of the wall;
- The simulations confirmed the positive impact of lower thermal resistance in minimizing overheating. A U-value of 0.60 W/(m2.°C) was always beneficial to decrease the percentage of hours with discomfort by overheating, reaching a maximum reduction of 14%, and a maximum reduction in the severity of the discomfort of 9%, when compared with the results achieved with a U-value of 0.35 W/(m2.°C);
- The importance of thermal inertia was also verified, as the effect of the DTIS was more evident in the high-mass building when compared with the low-mass one;
- The façade orientation has an important impact on the superficial temperature, and thus the operation of the DTIS can be different in each wall;
- In the case study, even when the shading system was on, the higher U-value was useful more than 50% of the time with discomfort. This value increases to 75% when the shading system was off. Thus, one can conclude that the positive impact of the DTIS was higher in scenarios without shading;
- The DTIS can be an important element to mitigate overheating and its effect can be interesting even in mild climates.
Author Contributions
Funding
Data Availability Statement
Conflicts of Interest
References
- Santamouris, M.; Vasilakopoulou, K. Present and future energy consumption of buildings: Challenges and opportunities towards decarbonization. e-Prime-Adv. Electr. Eng. Electron. Energy 2021, 1, 100002. [Google Scholar] [CrossRef]
- Nordhaus, W. Climate Change: The Ultimate Challenge for Economics. Am. Econ. Rev. 2019, 109, 1991–2014. [Google Scholar] [CrossRef]
- IEA. Energy and Air Pollution: World Energy Outlook Special Report; International Energy Agency: Paris, France, 2016. [Google Scholar]
- Ramos, N.M.M.; Almeida, R.M.S.F.; Simões, M.L.; Delgado, J.M.P.Q.; Pereira, P.F.; Curado, A.; Soares, S.; Fraga, S. Indoor hygrothermal conditions and quality of life in social housing: A comparison between two neighbourhoods. Sustain. Cities Soc. 2018, 38, 80–90. [Google Scholar] [CrossRef]
- Zhao, Q.; Lian, Z.; Lai, D. Thermal comfort models and their developments: A review. Energy Built Environ. 2021, 2, 21–33. [Google Scholar] [CrossRef]
- Almeida, R.M.S.F.; Barreira, E.; Simões, M.L.; Sousa, T.S.F. Infrared Thermography to Evaluate Thermal Comfort under Controlled Ambient Conditions. Appl. Sci. 2022, 12, 12105. [Google Scholar] [CrossRef]
- Niza, I.L.; Broday, E.E. An Analysis of Thermal Comfort Models: Which One Is Suitable Model to Assess Thermal Reality in Brazil? Energies 2022, 15, 5429. [Google Scholar] [CrossRef]
- Grassi, B.; Piana, E.A.; Lezzi, A.M.; Pilotelli, M. A Review of Recent Literature on Systems and Methods for the Control of Thermal Comfort in Buildings. Appl. Sci. 2022, 12, 5473. [Google Scholar] [CrossRef]
- Laouadi, A.; Bartko, M.; Lacasse, M.A. A new methodology of evaluation of overheating in buildings. Energy Build. 2020, 226, 110360. [Google Scholar] [CrossRef]
- Pereira, P.F.; Ramos, N.M.M.; Almeida, R.M.S.F.; Lurdes Simões, M. Methodology for detection of occupant actions in residential buildings using indoor environment monitoring systems. Build. Environ. 2018, 146, 107–118. [Google Scholar] [CrossRef]
- Carlucci, S.; Bai, L.; de Dear, R.; Yang, L. Review of adaptive thermal comfort models in built environmental regulatory documents. Build. Environ. 2018, 137, 73–89. [Google Scholar] [CrossRef]
- Marcolini, M.; Almeida, R.M.S.F.; Barreira, E. Evaluation of the Effect of Passive Cooling Techniques on Thermal Comfort Using Test Cells in the Northern Region of Brazil. Appl. Sci. 2022, 12, 1546. [Google Scholar] [CrossRef]
- Morten, W. Strategies for Mitigating the Risk of Overheating in Current and Future Climate Scenarios: Applying Lessons from Passivhaus to Contemporary Housing; Encraft Securing Your Future: New Delhi, India, 2015. [Google Scholar]
- Randazzo, T.; Cian, E.; Mistry, M.N. Air conditioning and electricity expenditure: The role of climate in temperate countries. Econ. Model. 2020, 90, 273–287. [Google Scholar] [CrossRef]
- Sherman, P.; Lin, H.; McElroy, M. Projected global demand for air conditioning associated with extreme heat and implications for electricity grids in poorer countries. Energy Build. 2022, 268, 112198. [Google Scholar] [CrossRef]
- Rana, K. Towards Passive Design Strategies for Improving Thermal Comfort Performance in a Naturally Ventilated Residence. J. Sustain. Archit. Civ. Eng. 2021, 2, 150–174. [Google Scholar] [CrossRef]
- Malça, J.; Almeida, R.M.S.F.; Mendes Silva, J.A.R. Evaluation of the Hygrothermal Conditions of a Typical Residential Building in the Azores Archipelago. Energies 2023, 16, 5075. [Google Scholar] [CrossRef]
- Marvuglia, A.; Koppelaar, R.; Rugani, B. The effect of green roofs on the reduction of mortality due to heatwaves: Results from the application of a spatial microsimulation model to four European cities. Ecol. Model. 2020, 438, 109351. [Google Scholar] [CrossRef]
- Imessad, K.; Derradji, L.; Messaoudene, N.A.; Mokhtari, F.; Chenak, A.; Kharchi, R. Impact of passive cooling techniques on energy demand for residential buildings in a Mediterranean climate. Renew. Energy 2014, 71, 589–597. [Google Scholar] [CrossRef]
- Romeo, C.; Zinzi, M. Impact of a cool roof application on the energy and comfort performance in an existing non-residential building. A Sicilian case study. Energy Build. 2013, 67, 647–657. [Google Scholar] [CrossRef]
- Chvatal, K.; Corvacho, H. The impact of increasing the building envelope insulation upon the risk of overheating in summer and an increased energy consumption. J. Build. Perform. Simul. 2009, 2, 267–282. [Google Scholar] [CrossRef]
- Aelenei, D.; Aelenei, L.; Vieira, C. Adaptive Façade: Concept, Applications, Research Questions. Energy Procedia 2016, 91, 269–275. [Google Scholar] [CrossRef]
- Tabadkani, A.; Roetzel, A.; Xian Li, H.; Tsangrassoulis, A. A review of automatic control strategies based on simulations for adaptive façades. Build. Environ. 2020, 125, 106801. [Google Scholar] [CrossRef]
- Attia, S.; Favoino, F.; Loonen, R.; Petrovski, A.; Monge-Barrio, A. Adaptive Façades System Assessment: An initial review. In Proceedings of the10th Conference on Advanced Building Skins, Bern, Switzerland, 3–4 November 2015. [Google Scholar]
- Attia, S.; Bilir, S.; Safy, T.; Struck, C.; Loonen, R.; Goia, F. Current trends and future challenges in the performance assessment of adaptive façade systems. Energy Build. 2018, 179, 165–182. [Google Scholar] [CrossRef]
- Karanafti, A.; Theodosiou, T.; Tsikaloudaki, K. Assessment of buildings’ dynamic thermal insulation technologies—A review. Appl. Energy 2022, 326, 119985. [Google Scholar] [CrossRef]
- ISO 9869-1:2014; Thermal Insulation—Building Elements—In Situ Measurement of Thermal Resistance and Thermal Transmittance. ISO: Geneva, Switzerland, 2014.
- DOE. EnergyPlus Engineering Reference: The Encyclopedic Reference to EnergyPlus Calculations; U.S. Department of Energy: Washington, DC, USA, 2014. [Google Scholar]
- ANSI/ASHRAE Standard 140–2017; Standard Method of Test for the Evaluation of Building Energy Analysis Computer Programs. American Society of Heating, Refrigerating, and Air-Conditioning Engineers: Atlanta, GA, USA, 2017.
- EN 16798-2; Guideline for Using Indoor Environmental Input Parameters for the Design and Assessment of Energy Performance of Buildings. CEN: Bruxelles, Brussels, 2014.
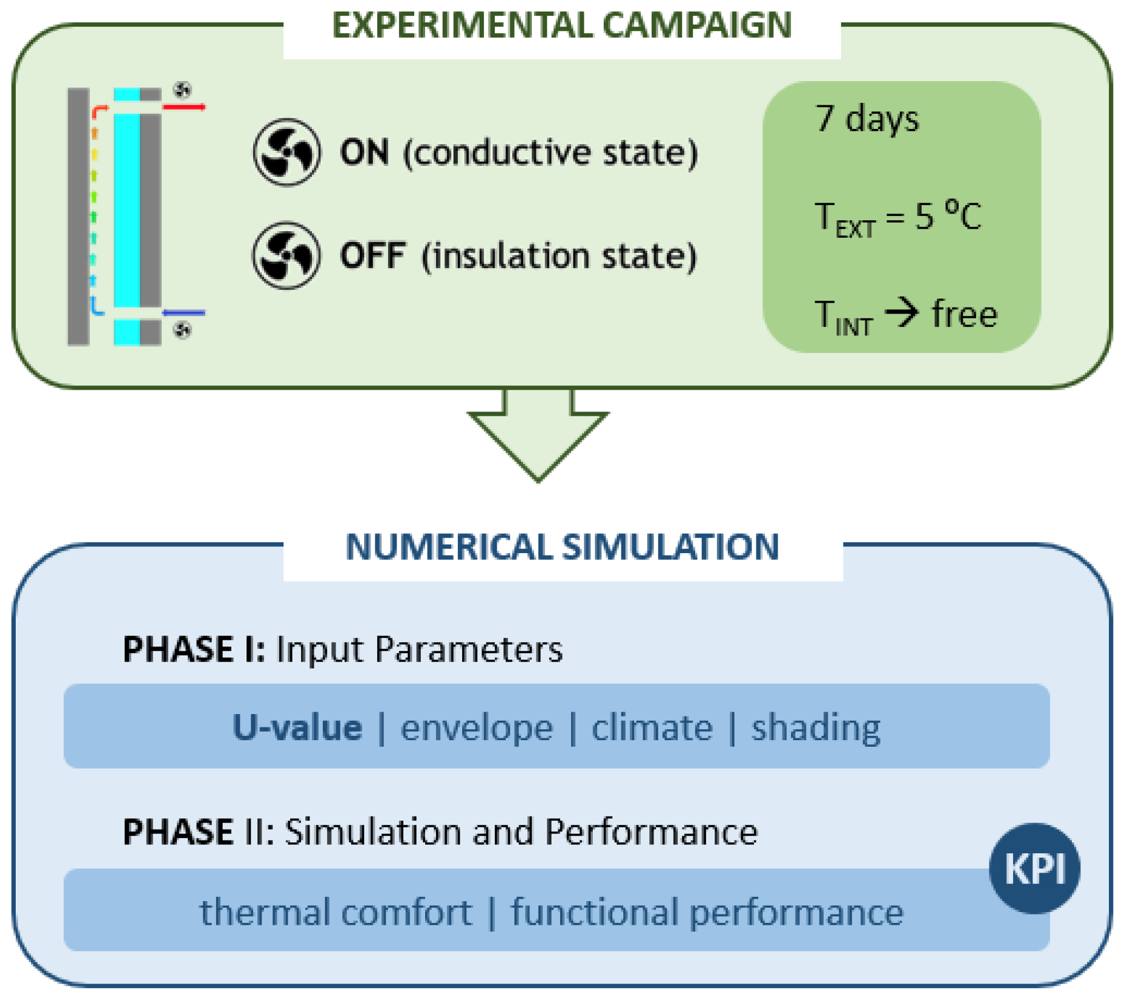




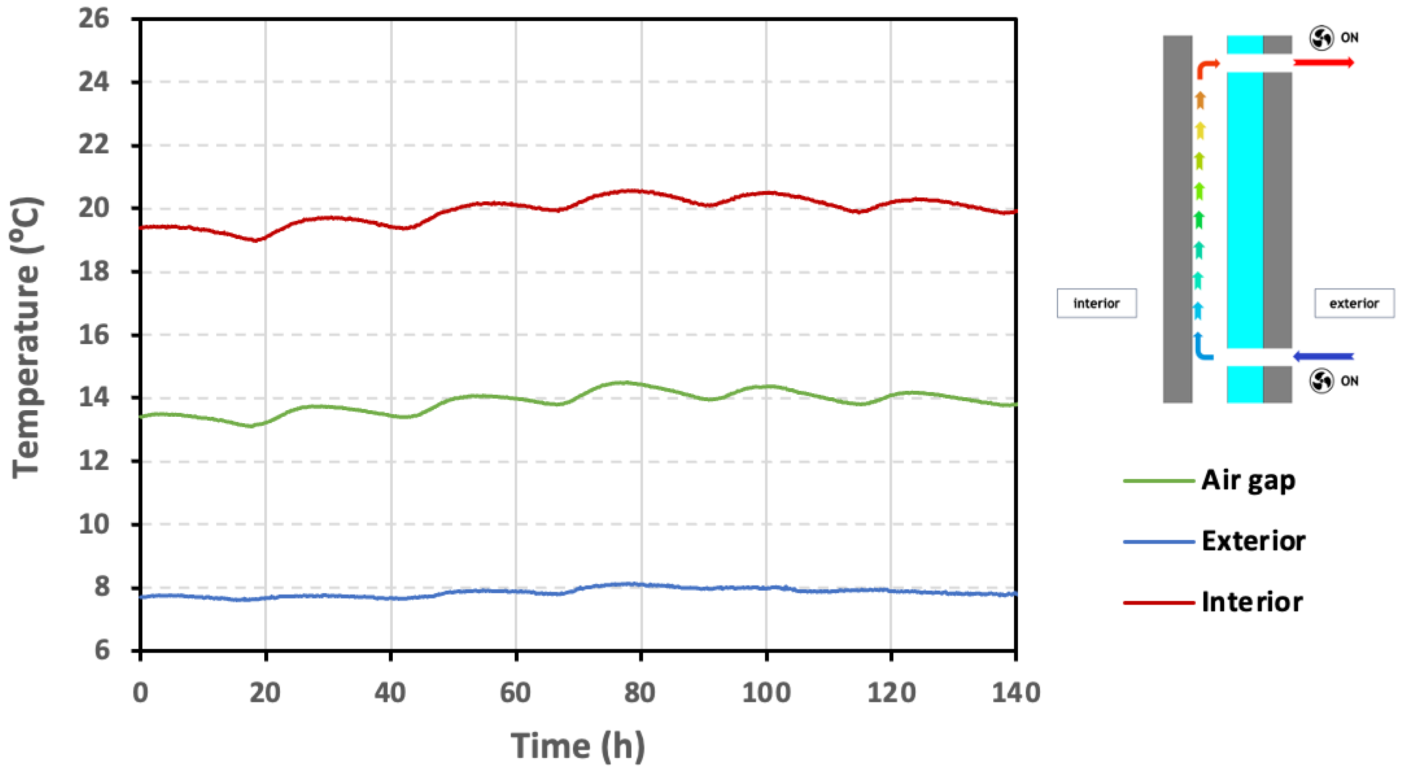

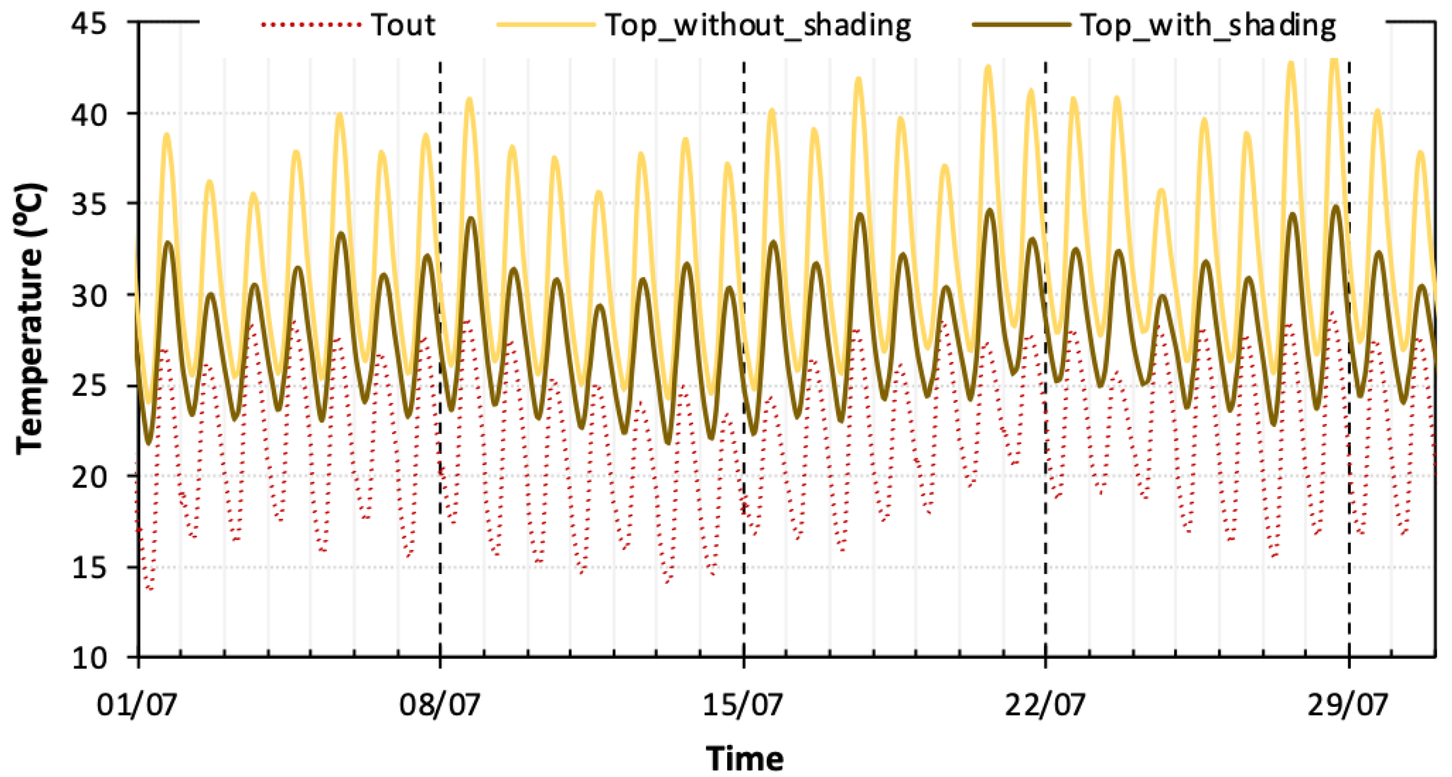
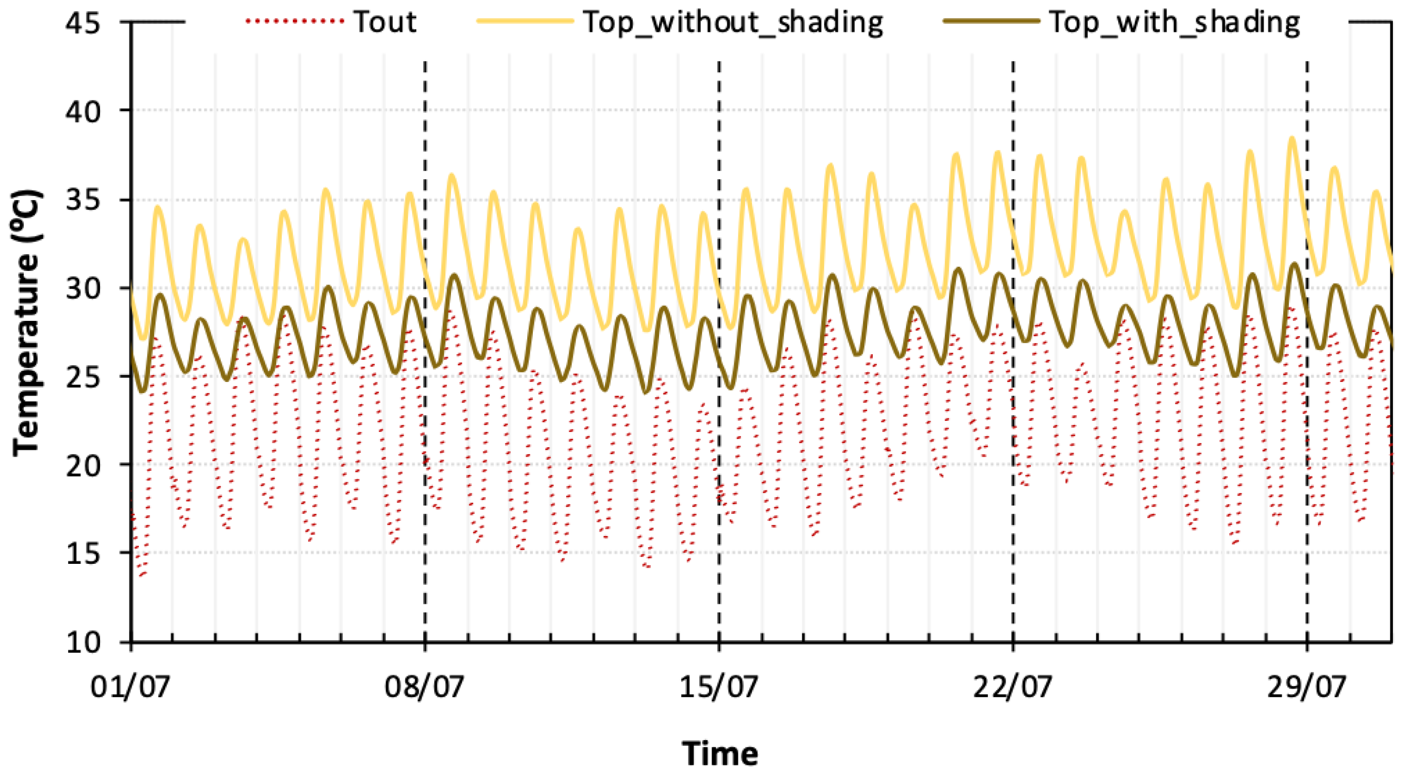

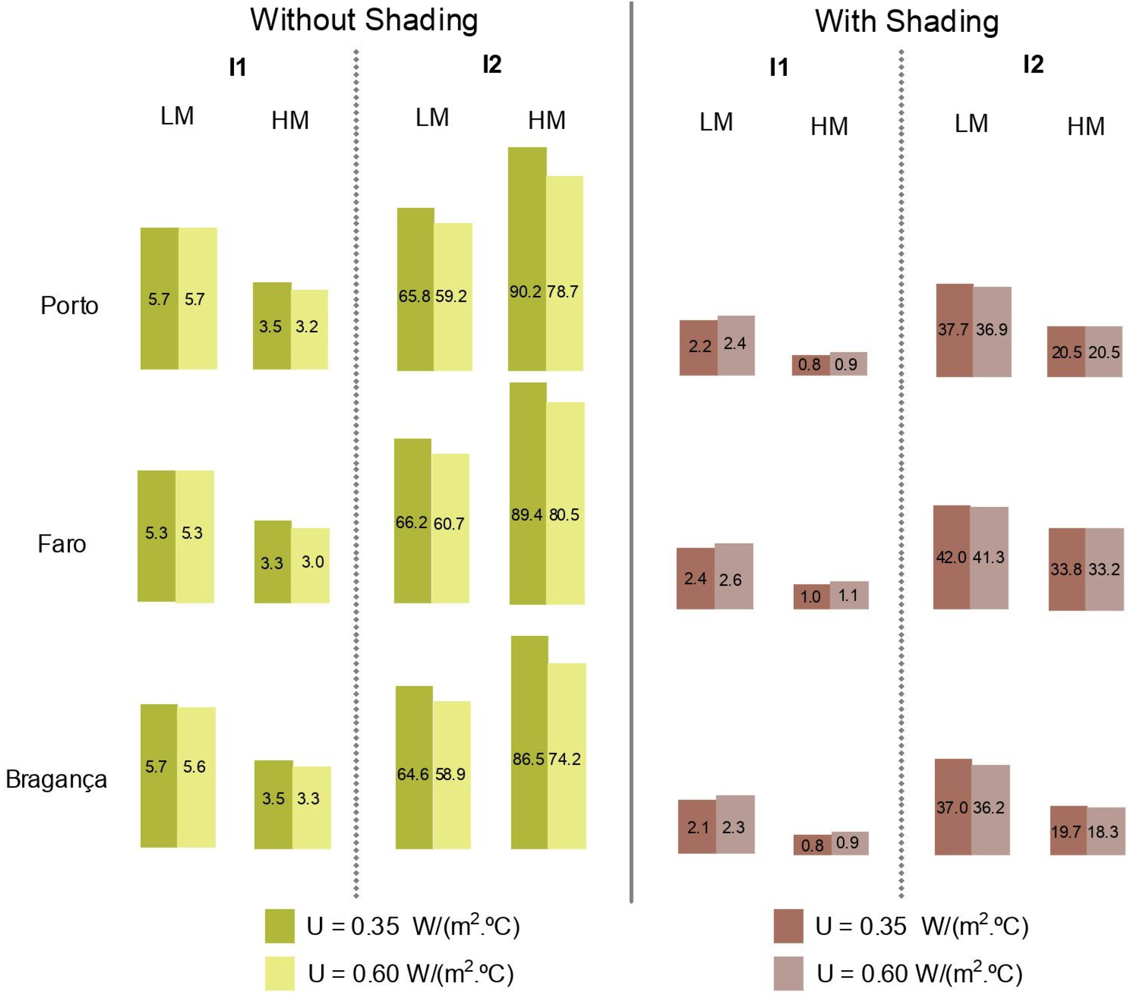


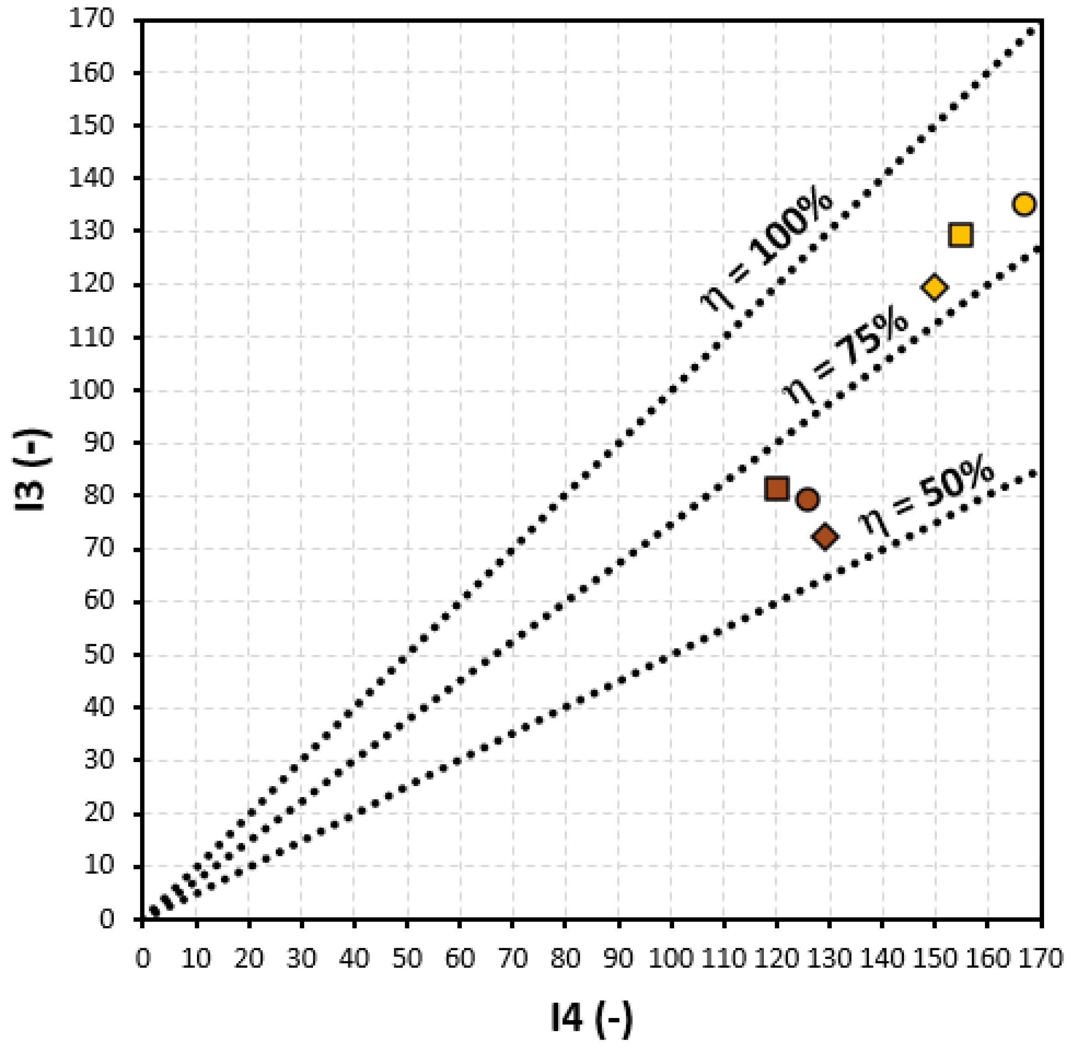
| Test | Duration | Exterior Temperature | Interior Temperature | Ventilation System |
|---|---|---|---|---|
| 1 | 7 days | 5 °C | Free running | OFF |
| 2 | 7 days | 5 °C | Free running | ON |
| Target U-Value [W/(m2.°C)] | 0.35 | 0.60 |
|---|---|---|
| Fiberglass quilt thickness for the low-mass building [m] | 0.103 | 0.055 |
| Fiberglass quilt thickness for the high-mass building [m] | 0.098 | 0.050 |
Disclaimer/Publisher’s Note: The statements, opinions and data contained in all publications are solely those of the individual author(s) and contributor(s) and not of MDPI and/or the editor(s). MDPI and/or the editor(s) disclaim responsibility for any injury to people or property resulting from any ideas, methods, instructions or products referred to in the content. |
© 2023 by the authors. Licensee MDPI, Basel, Switzerland. This article is an open access article distributed under the terms and conditions of the Creative Commons Attribution (CC BY) license (https://creativecommons.org/licenses/by/4.0/).
Share and Cite
Almeida, R.M.S.F.; Teles-Ribeiro, M.; Barreira, E. Characterization of a Wall System with Dynamic Thermal Insulation—Experimental Campaign and Numerical Simulation. Energies 2023, 16, 6402. https://doi.org/10.3390/en16176402
Almeida RMSF, Teles-Ribeiro M, Barreira E. Characterization of a Wall System with Dynamic Thermal Insulation—Experimental Campaign and Numerical Simulation. Energies. 2023; 16(17):6402. https://doi.org/10.3390/en16176402
Chicago/Turabian StyleAlmeida, Ricardo M. S. F., Maria Teles-Ribeiro, and Eva Barreira. 2023. "Characterization of a Wall System with Dynamic Thermal Insulation—Experimental Campaign and Numerical Simulation" Energies 16, no. 17: 6402. https://doi.org/10.3390/en16176402







