Natural Ventilation Effectiveness of Awning Windows in Restrooms in K-12 Public Schools
Abstract
:1. Introduction
2. Materials and Methods
2.1. Study Subject
2.2. Numerical Methods
2.3. Model Validation
3. Results and Discussion
3.1. Case Study: the Effect of Wind Direction
3.2. Findings and Design Recommendation
4. Conclusions
- In autumn and winter, the north monsoon wind flows into the awning window from the north. Guided by the inclined window surface, it flows toward the indoor ceiling at an angle that is oriented upwards. It then flows to the south exterior door along the ceiling. In spring and summer, a south monsoon occurs, and a reverse indoor flow pattern is observed. This north-south flow becomes the main stream that drives restroom indoor circulation at the bottom (and along both sides).
- In the toilet areas in the men’s and women’s restrooms and the urinal area in the men’s restroom, if the air flow into these areas forms a circulation pattern in the main stream and the flow speed is sufficiently high, the air circulation will carry air pollutants from the areas to the top of the space, where they flow out of the restroom after merging with the main stream. If these conditions are not satisfied, the air in the areas will stagnate, and the air pollutant concentration will be high. Under a south wind in summer, the flow at the bottom of the main stream is affected by the urinal partition board and partition wall and forms a large circulation surrounding the urinal area. This circulation causes poor ventilation in this area.
- Based on the ventilation performance analysis using the modified odor removal efficiency (ORE), we suggest that K-12 school restrooms use window configuration W2 in their north walls (as shown in Table 4). The opening angle should be set to 45° for all seasons.
Author Contributions
Conflicts of Interest
References
- Tung, Y.-C.; Hu, S.-C.; Tsai, T.-Y. Influence of bathroom ventilation rates and toilet location on odor removal. Build. Environ. 2009, 44, 1810–1817. [Google Scholar] [CrossRef]
- Tung, Y.-C.; Shih, Y.-C.; Hu, S.-C.; Chang, Y.-L. Experimental performance investigation of ventilation schemes in a private bathroom. Build. Environ. 2010, 45, 243–251. [Google Scholar] [CrossRef]
- Yang, J.-H.; Kim, O. Improvement of ventilation efficiency by changing the shape of glass partition in bathroom of apartment house. Indoor Built. Environ. 2017, 26, 1274–1291. [Google Scholar] [CrossRef]
- Seo, Y.; Park, I.S. Study for flow and mass transfer in toilet bowl by using toilet seat adopting odor/bacteria suction feature. Build. Environ. 2013, 67, 46–55. [Google Scholar] [CrossRef]
- Sato, H.; Hirose, T.; Kimura, T.; Moriyama, Y.; Nakashima, Y. Analysis of malodorous volatile substances of human waste: Feces and urine. J. Health Sci. 2001, 47, 483–490. [Google Scholar] [CrossRef]
- Kim, O.; Yang, J.-H. On the design to improve the bathroom exhaust performance in multi-unit residential buildings. J. Asian Arch. Build. Eng. 2016, 15, 349–356. [Google Scholar] [CrossRef]
- Yin, P.; Pate, M.B.; Sweeney, J.F. The impact of operating pressure on residential bathroom exhaust fan performance. J. Build. Eng. 2016, 6, 163–172. [Google Scholar] [CrossRef]
- Choi, W.; Pate, M.B.; Sweeney, J.F. Study of bathroom ventilation fan performance trends for years 2005 to 2013—Data analysis of loudness and efficacy. Energy Build. 2016, 116, 468–477. [Google Scholar] [CrossRef]
- Aflaki, A.; Mahyuddin, N.; Mahmoud, Z.A.; Baharum, M.R. A review on natural ventilation applications through building façade components and ventilation openings in tropical climates. Energy Build. 2015, 101, 153–162. [Google Scholar] [CrossRef]
- Zhai, Z.; Mankibi, M.E.; Zoubir, A. Review of natural ventilation models. Energy Procedia 2015, 78, 2700–2705. [Google Scholar] [CrossRef]
- Jomehzadeh, F.; Nejat, P.; Calautit, J.K.; Yusof, M.B.M.; Zaki, S.A.; Hughes, B.R.; Yazid, M.N.A.W.M. A review on wind catcher for passive cooling and natural ventilation in buildings, Part 1: Indoor air quality and thermal comfort assessment. Renew. Sustain. Energy Rev. 2017, 70, 736–756. [Google Scholar] [CrossRef]
- Nomura, M.; Hiyama, K. A review: Natural ventilation performance of office buildings in Japan. Renew. Sustain. Energy Rev. 2017, 74, 746–754. [Google Scholar] [CrossRef]
- Omrani, S.; Garcia-Hansen, V.; Capra, B.; Drogemuller, R. Natural ventilation in multi-storey buildings: Design process and review of evaluation tools. Build. Environ. 2017, 116, 182–194. [Google Scholar] [CrossRef] [Green Version]
- Oropeza-Perez, I.; Østergaard, P.A. Active and passive cooling methods for dwellings: A review. Renew. Sustain. Energy Rev. 2018, 82, 531–544. [Google Scholar] [CrossRef]
- Solgi, E.; Hamedani, Z.; Fernando, R.; Skates, H.; Orji, N.E. A literature review of night ventilation strategies in buildings. Energy Build. 2018, 173, 337–352. [Google Scholar] [CrossRef]
- Brohus, H. Personal exposure to contaminant sources in ventilated rooms. Ph.D. Thesis, Aalborg University, Aalborg, Denmark, 1997. [Google Scholar]
- Qian, H.; Li, Y.; Nielsen, P.V.; Hyldgaard, C.E.; Wong, T.W.; Chwang, A.T. Dispersion of exhaled droplet nuclei in a two-bed hospital ward with three different ventilation systems. Indoor Air 2006, 16, 111–128. [Google Scholar] [CrossRef] [PubMed]
- Spalding, D. The Phoenics Encyclopedia; Cham Ltd.: London, UK, 1994. [Google Scholar]
- European Commission. Information Notices on Occupational Diseases: A Guide to Diagnosis; European Commission: Luxembourg, 2009. [Google Scholar]
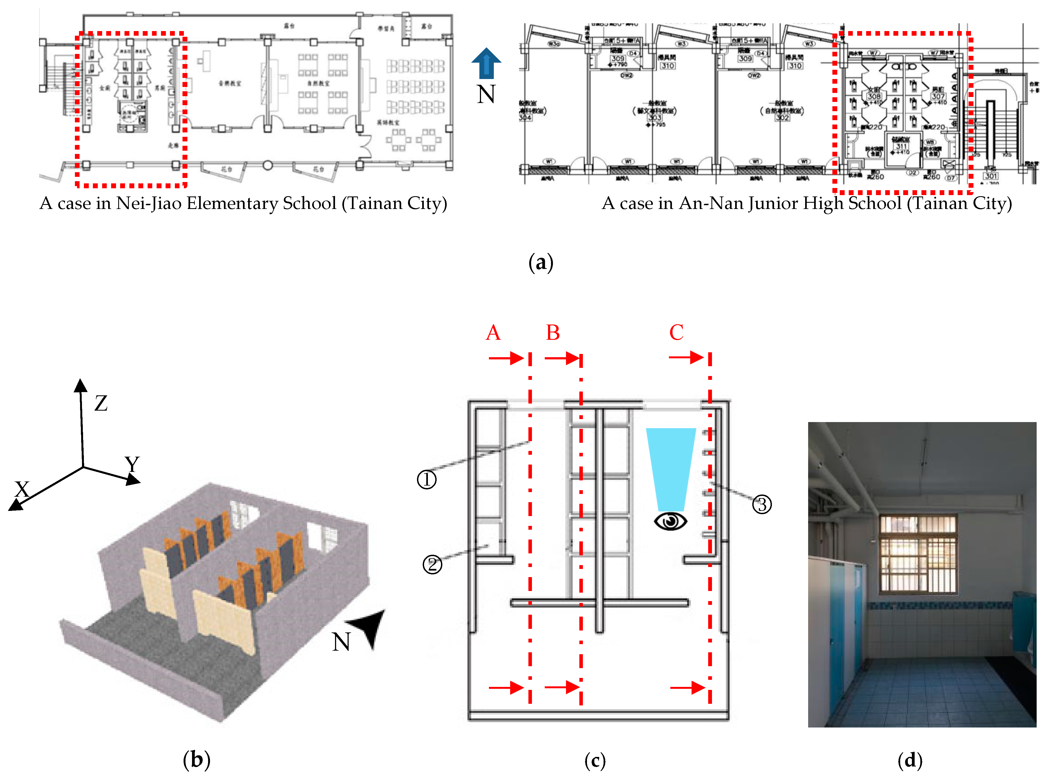


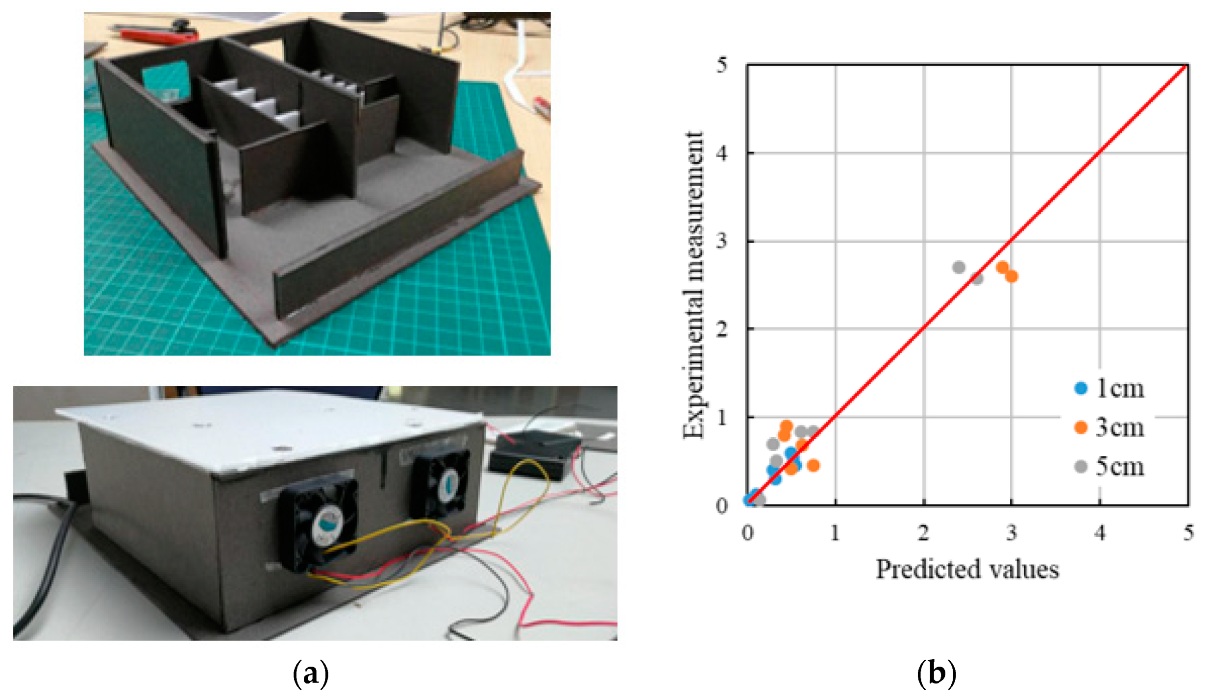
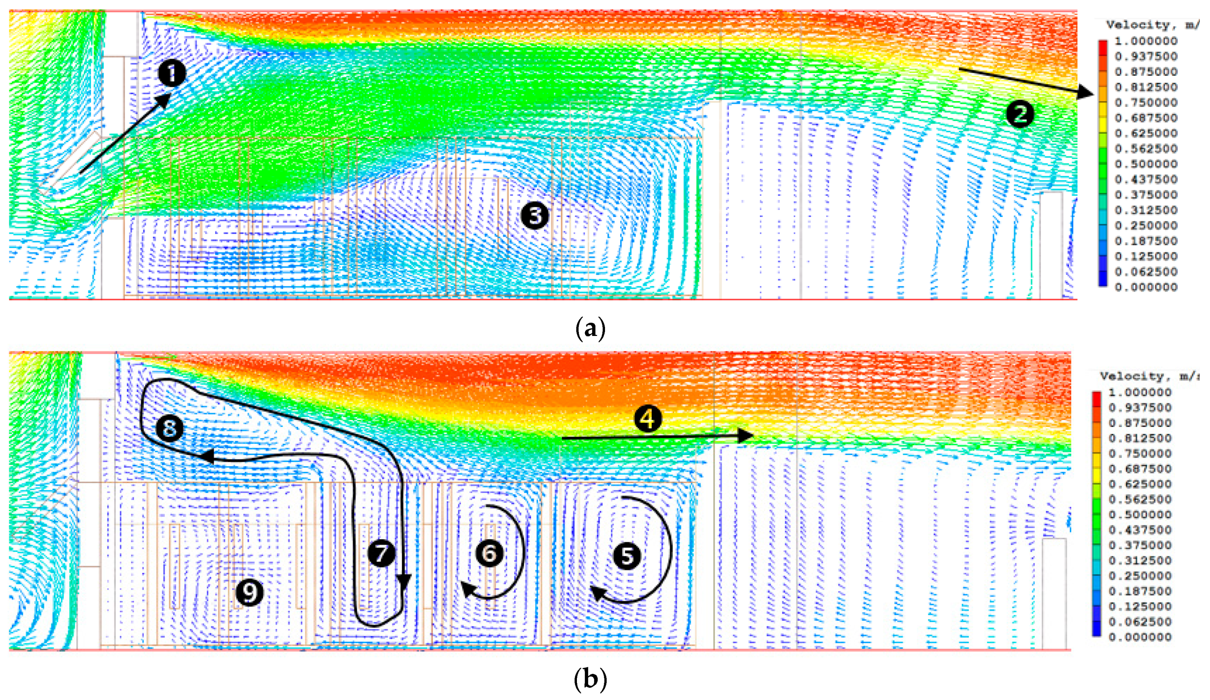

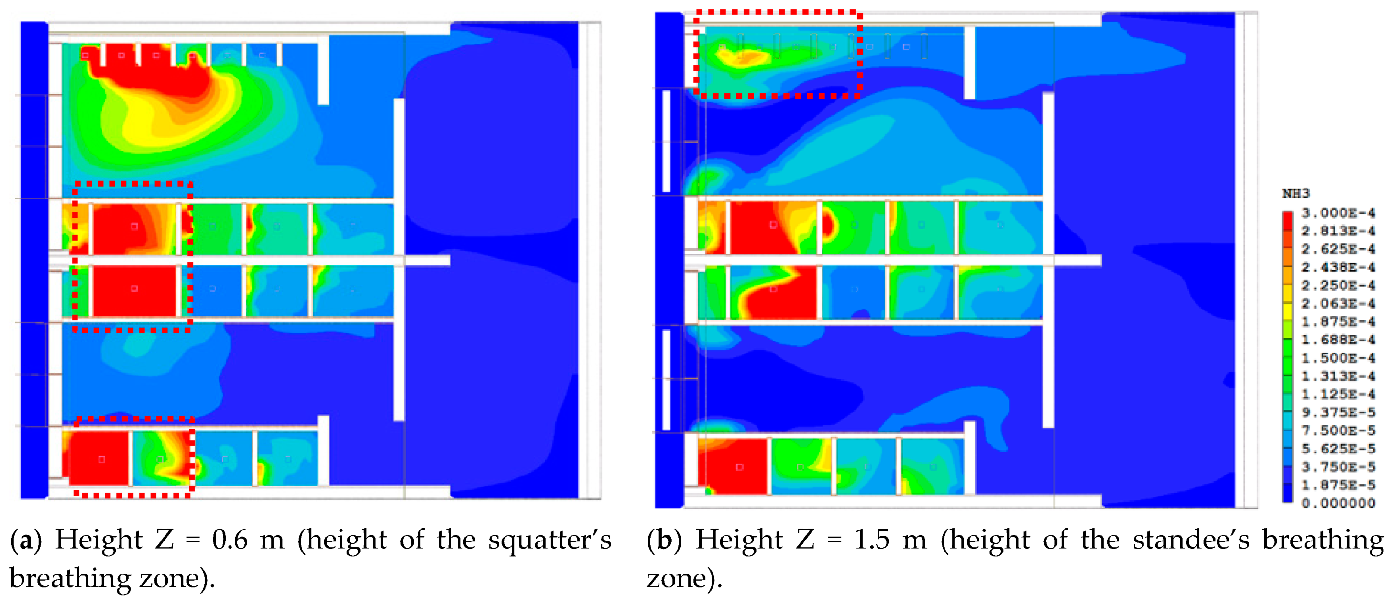
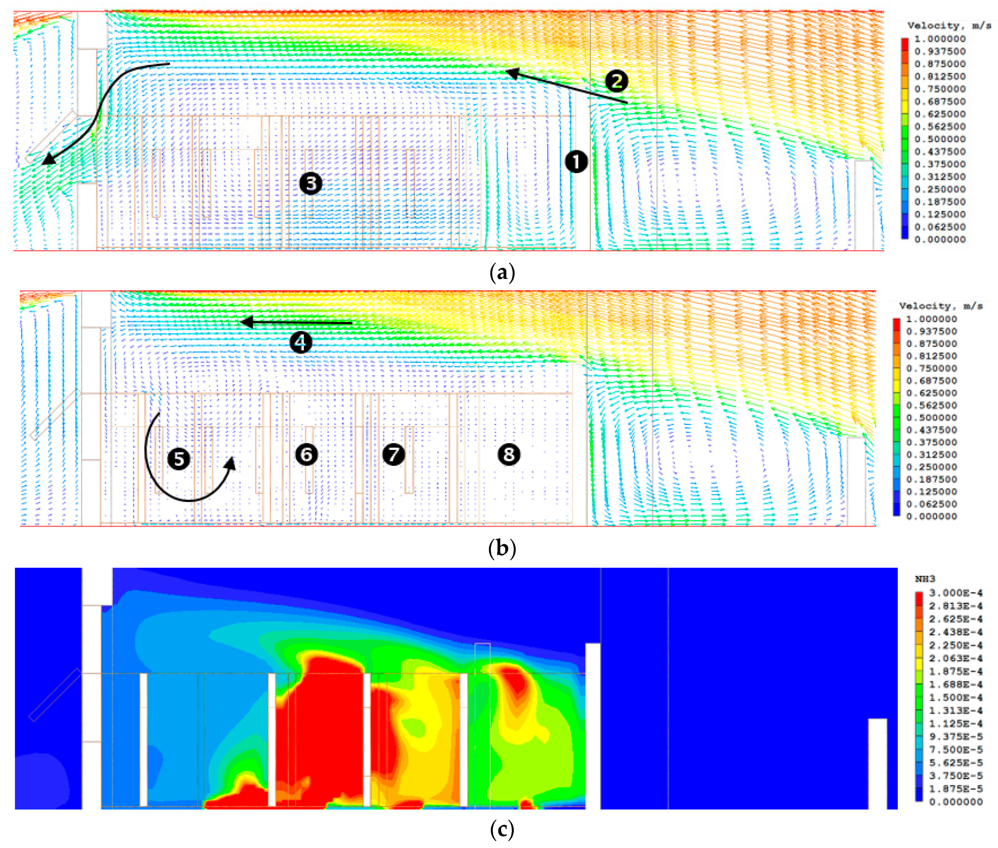
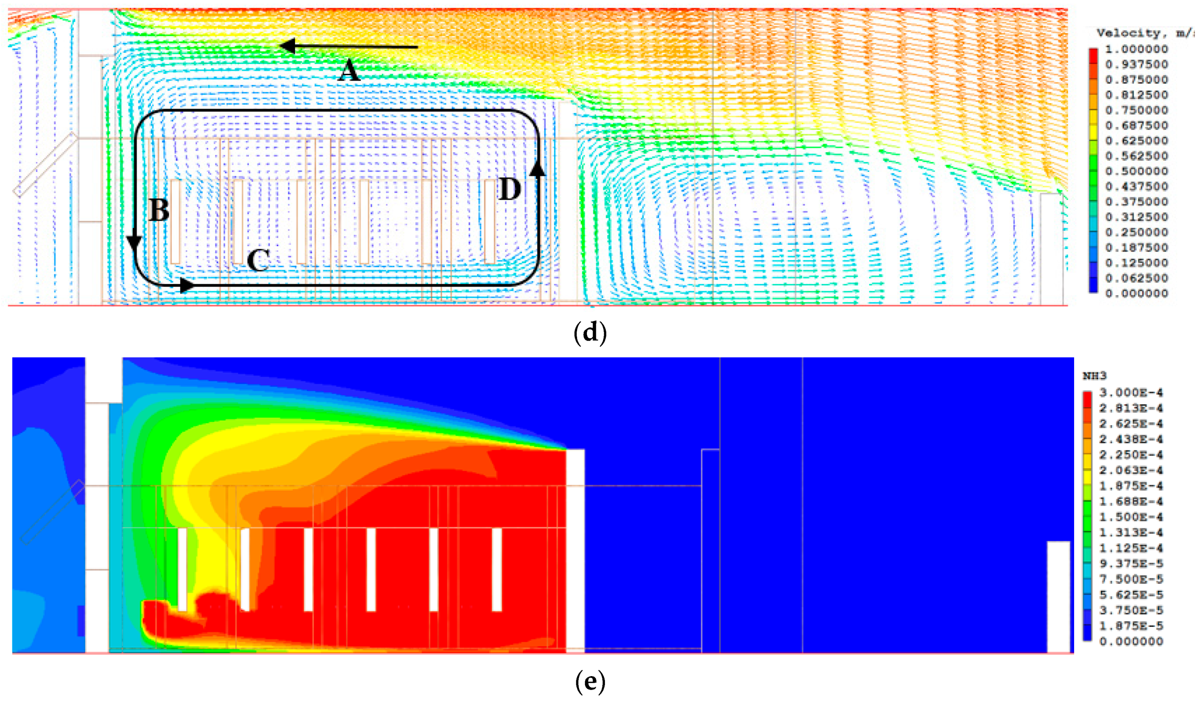
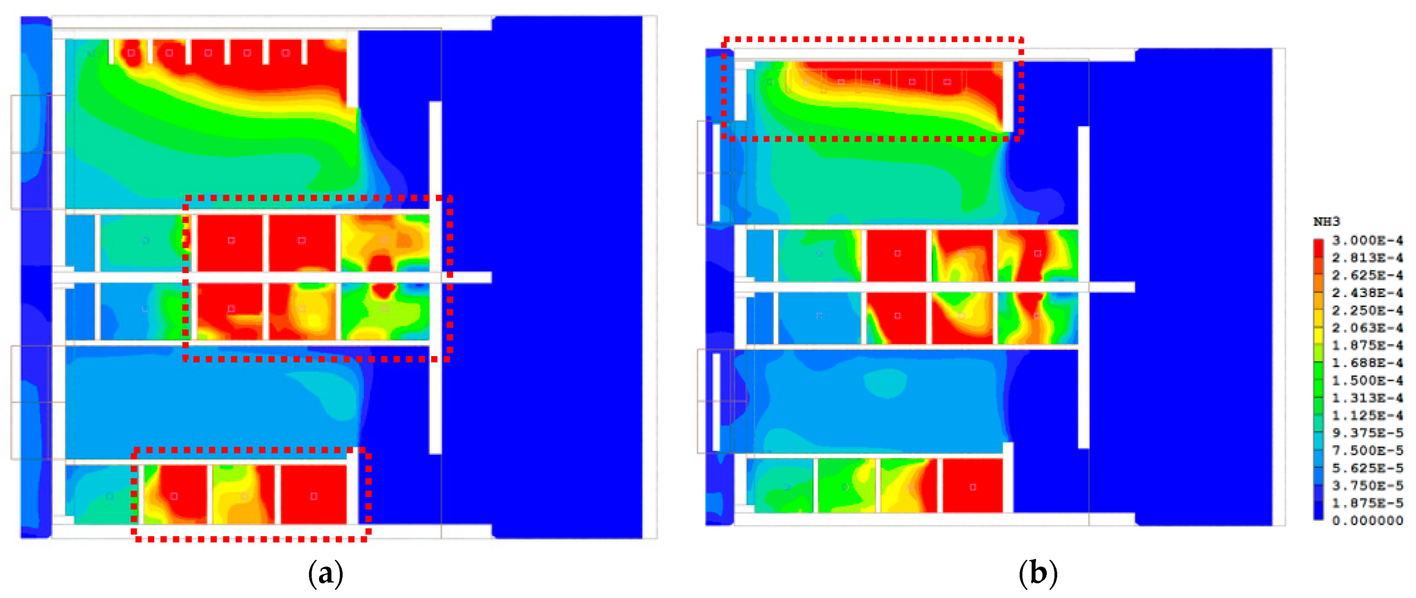
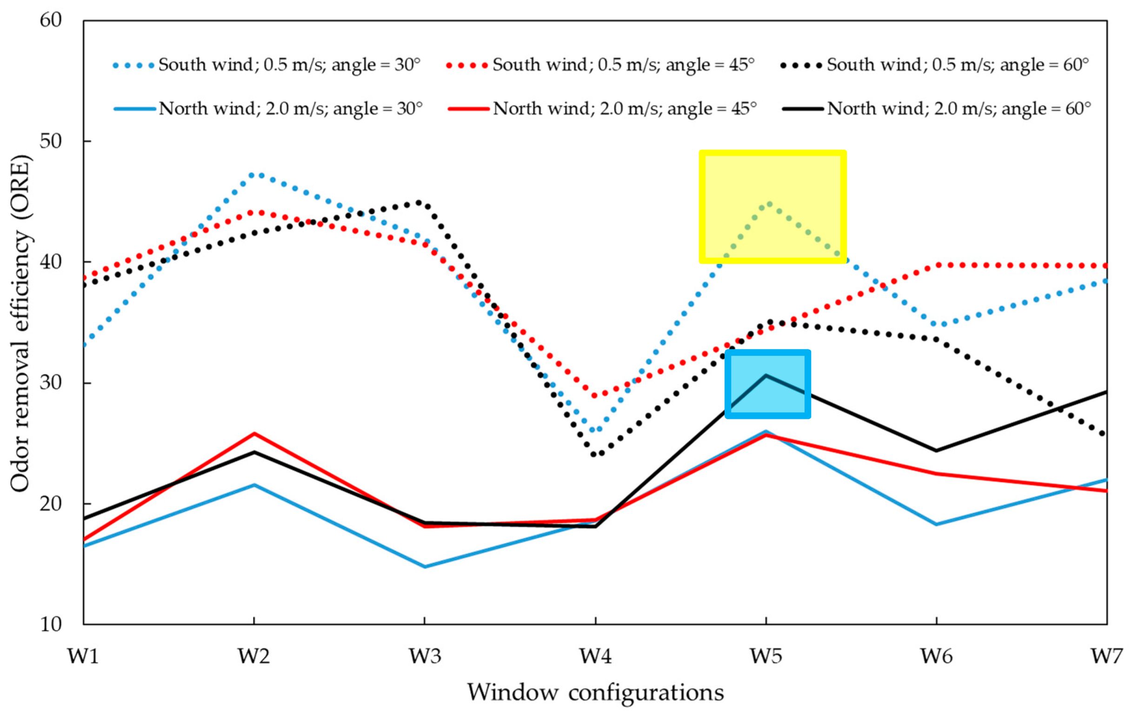
| Windows | Configuration Legend | Windows | Configuration Legend |
|---|---|---|---|
 (a) North facade and opening angle. | 8 |  (e) Window configuration W4. | |
| 4 | 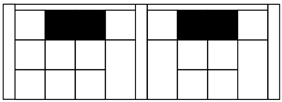 (b) Window configuration W1. | 8 | 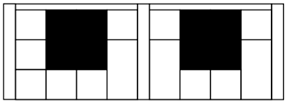 (f) Window configuration W5. |
| 4 | 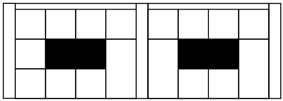 (c) Window configuration W2. | 8 | 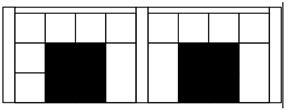 (g) Window configuration W6. |
| 4 | 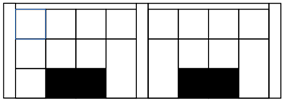 (d) Window configuration W3. | 12 | 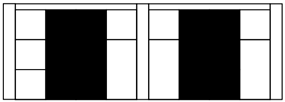 (h) Window configuration W7. |
| Parts of the Model | Geometric Data |
|---|---|
| Investigated restroom | 10.65 m × 9.2 m × 3.2 m (height) |
| Dimensions of the awning window | 1.0 m × 0.9 m (height) |
| Net ceiling height | 3.2 m (Z direction) |
| Walls, Ceilings, Doors, Awning Window Glazing | Adiabatic |
|---|---|
| Outlet planes | Zero static pressure |
| Quantity and position of installed awning windows | Table 1 |
| Opening angles of awning window | 30°, 45°, 60° |
| Wind directions | North wind, south wind |
| Wind speeds (with logarithmic velocity profiles, reference height = 10 m) | 0.5, 1.0, 2.0 m/s |
| Toilet door | Closed |
| Ambient air temperature | 25 °C |
| Pollution source (NH3) | Volumetric flow rate = 5 × 10−6 m3/s Mass percentage concentration of NH3 = 1 (kg NH3/kg air mixture) Flow area = 0.1 m × 0.1 m |
| Ambient NH3 concentration | 0 PPMV |
| Recommendation | Window Configuration | Season | Opening Angle |
|---|---|---|---|
| First recommendation | W2 (Window number: 4) | All |  |
| Second recommendation | W5 (Window number: 8) | Spring and summer |  |
| Autumn and winter |  |
© 2019 by the authors. Licensee MDPI, Basel, Switzerland. This article is an open access article distributed under the terms and conditions of the Creative Commons Attribution (CC BY) license (http://creativecommons.org/licenses/by/4.0/).
Share and Cite
Chung, S.-C.; Lin, Y.-P.; Yang, C.; Lai, C.-M. Natural Ventilation Effectiveness of Awning Windows in Restrooms in K-12 Public Schools. Energies 2019, 12, 2414. https://doi.org/10.3390/en12122414
Chung S-C, Lin Y-P, Yang C, Lai C-M. Natural Ventilation Effectiveness of Awning Windows in Restrooms in K-12 Public Schools. Energies. 2019; 12(12):2414. https://doi.org/10.3390/en12122414
Chicago/Turabian StyleChung, Sung-Chin, Yi-Pin Lin, Chun Yang, and Chi-Ming Lai. 2019. "Natural Ventilation Effectiveness of Awning Windows in Restrooms in K-12 Public Schools" Energies 12, no. 12: 2414. https://doi.org/10.3390/en12122414







