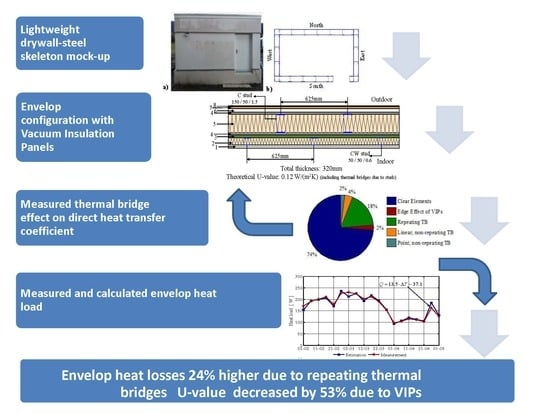Thermal Assessment of a Novel Drywall System Insulated with VIPs
Abstract
:1. Introduction
2. Experimental Set-Up
2.1. Test Site
2.2. Material Properties
2.3. Measuring Equipment
3. Theoretical Approach
3.1. Thermal Bridges
3.2. Total Heat Transfer Coefficient
4. Experimental Investigation
4.1. Thermal Bridges
4.2. Wall Thermal Transmittance
4.3. Experimental Determination of Heat Transfer Coefficient, HD
5. Conclusions
Author Contributions
Funding
Acknowledgements
Conflicts of Interest
References
- De Angelis, E.; Serra, E. Light Steel-frame Walls: Thermal Insulation Performances and Thermal Bridges. Energy Procedia 2014, 45, 362–371. [Google Scholar] [CrossRef] [Green Version]
- Soares, N.; Santos, P.; Gervásio, H.; Costa, J.J.; Simões da Silva, L. Energy efficiency and thermal performance of lightweight steel-framed (LSF) construction: A review. Renew. Sustain. Energy Rev. 2017, 78, 194–209. [Google Scholar] [CrossRef]
- Landolfo, R.; Holl, D. Lightweight Steel Drywall Constructions for Seismic Areas. Design, Research and Applications; KNAUF: Iphofen, Germany, 2015. [Google Scholar]
- Santos, P. Energy Efficiency of Lightweight Steel-Framed Buildings. In Energy Efficient Buildings; Yap, E.H., Ed.; InTech: Rijeka, Croatia, 2017; Chapter 03. [Google Scholar] [CrossRef]
- Gorgolewski, M. Developing a simplified method of calculating U-values in light steel framing. Build. Environ. 2007, 42, 230–236. [Google Scholar] [CrossRef]
- Zalewski, L.; Lassue, S.; Rousse, D.; Boukhalfa, K. Experimental and numerical characterization of thermal bridges in prefabricated building walls. Energy Convers. Manag. 2010, 51, 2869–2877. [Google Scholar] [CrossRef]
- O’Grady, M.; Lechowska, A.A.; Harte, A.M. Infrared thermography technique as an in-situ method of assessing heat loss through thermal bridging. Energy Build. 2017, 135, 20–32. [Google Scholar] [CrossRef] [Green Version]
- Li, Y.; Yao, J.; Li, R.; Zhang, Z.; Zhang, J. Thermal and energy performance of a steel-bamboo composite wall structure. Energy Build. 2017, 156, 225–237. [Google Scholar] [CrossRef]
- Santos, P.; Martins, C.; da Silva, L.S.; Bragança, L. Thermal performance of lightweight steel framed wall: The importance of flanking thermal losses. J. Build. Phys. 2013, 38, 81–98. [Google Scholar] [CrossRef] [Green Version]
- O’Grady, M.; Lechowska, A.A.; Harte, A.M. Application of infrared thermography technique to the thermal assessment of multiple thermal bridges and windows. Energy Build. 2018, 168, 347–362. [Google Scholar] [CrossRef] [Green Version]
- Baldinelli, G.; Bianchi, F.; Rotili, A.; Costarelli, D.; Seracini, M.; Vinti, G.; Asdrubali, F.; Evangelisti, L. A model for the improvement of thermal bridges quantitative assessment by infrared thermography. Appl. Energy 2018, 211, 854–864. [Google Scholar] [CrossRef]
- Asdrubali, F.; Baldinelli, G.; Bianchi, F. A quantitative methodology to evaluate thermal bridges in buildings. Appl. Energy 2012, 97, 365–373. [Google Scholar] [CrossRef]
- Sfarra, S.; Cicone, A.; Yousefi, B.; Ibarra-Castanedo, C.; Perilli, S.; Maldague, X. Improving the detection of thermal bridges in buildings via on-site infrared thermography: The potentialities of innovative mathematical tools. Energy Build. 2019, 182, 159–171. [Google Scholar] [CrossRef]
- Kosny, J.; Christian, J.E. Thermal evaluation of several configurations of insulation and structural materials for some metal stud walls. Energy Build. 1995, 22, 157–163. [Google Scholar] [CrossRef]
- Martins, C.; Santos, P.; da Silva, L.S. Lightweight steel-framed thermal bridges mitigation strategies: A parametric study. J. Build. Phys. 2015, 39, 342–372. [Google Scholar] [CrossRef]
- Baetens, R.; Jelle, B.P.; Thue, J.V.; Tenpierik, M.J.; Grynning, S.; Uvsløkk, S.; Gustavsen, A. Vacuum insulation panels for building applications: A review and beyond. Energy Build. 2010, 42, 147–172. [Google Scholar] [CrossRef] [Green Version]
- Brunner, S.; Ghazi Wakili, K.; Stahl, T.; Binder, B. Vacuum insulation panels for building applications—Continuous challenges and developments. Energy Build. 2014, 85, 592–596. [Google Scholar] [CrossRef]
- Simmler, H.; Brunner, S. Vacuum insulation panels for building application: Basic properties, aging mechanisms and service life. Energy Build. 2005, 37, 1122–1131. [Google Scholar] [CrossRef]
- Fricke, J.; Heinemann, U.; Ebert, H.P. Vacuum insulation panels—From research to market. Vacuum 2008, 82, 680–690. [Google Scholar] [CrossRef]
- Hammond, E.C.; Evans, J.A. Application of Vacuum Insulation Panels in the cold chain—Analysis of viability. Int. J. Refrig. 2014, 47, 58–65. [Google Scholar] [CrossRef]
- Kucukpinar, E.; Miesbauer, O.; Carmi, Y.; Fricke, M.; Gullberg, L.; Erkey, C.; Caps, R.; Rochefort, M.; Moreno, A.G.; Delgado, C.; et al. Development of Transparent and Opaque Vacuum Insulation Panels for Energy Efficient Buildings. Energy Procedia 2015, 78, 412–417. [Google Scholar] [CrossRef]
- Alam, M.; Singh, H.; Suresh, S.; Redpath, D.A.G. Energy and economic analysis of Vacuum Insulation Panels (VIPs) used in non-domestic buildings. Appl. Energy 2017, 188, 1–8. [Google Scholar] [CrossRef] [Green Version]
- Zhai, C.; Li, Z.; He, Y.; Liu, T.; Sun, M.; Liu, J. A Comprehensive Study on the Production Process and Properties of Composite Core Materials for Vacuum Insulation Panels for Construction Applications. In Proceedings of the 13th International Vacuum Insulation Symposium (IVIS), Paris, France, 20–21 September 2017; pp. 17–18. [Google Scholar]
- Uriarte, A.; Garai, I.; Ferdinando, A.; Nicolas, O.; Barreiro, E. Affordable and adaptable super-insulation solutions for energy efficient retrofitting of public buildings. In Proceedings of the 13th International Vacuum Insulation Symposium (IVIS), Paris, France, 20–21 September 2017. [Google Scholar]
- Alam, M.; Singh, H.; Brunner, S.; Naziris, C. Experimental characterisation and evaluation of the thermo-physical properties of expanded perlite—Fumed silica composite for effective vacuum insulation panel (VIP) core. Energy Build. 2014, 69, 442–450. [Google Scholar] [CrossRef]
- Brunner, S.; Stahl, T.; Ghazi Wakili, K. An example of deteriorated vacuum insulation panels in a building façade. Energy Build. 2012, 54, 278–282. [Google Scholar] [CrossRef]
- Mukhopadhyaya, P.; MacLean, D.; Korn, J.; van Reenen, D.; Molleti, S. Building application and thermal performance of vacuum insulation panels (VIPs) in Canadian subarctic climate. Energy Build. 2014, 85, 672–680. [Google Scholar] [CrossRef] [Green Version]
- Mandilaras, I.; Atsonios, I.; Zannis, G.; Founti, M. Thermal performance of a building envelope incorporating ETICS with vacuum insulation panels and EPS. Energy Build. 2014, 85, 654–665. [Google Scholar] [CrossRef]
- Johansson, P.; Hagentoft, C.-E.; Sasic Kalagasidis, A. Retrofitting of a listed brick and wood building using vacuum insulation panels on the exterior of the facade: Measurements and simulations. Energy Build. 2014, 73, 92–104. [Google Scholar] [CrossRef] [Green Version]
- Thomas, H.; Bjørn Petter, J.; Arild, G. Vacuum insulation panels in wood frame wall constructions with different stud profiles. J. Build. Phys. 2012, 36, 212–226. [Google Scholar] [CrossRef] [Green Version]
- Ahmad, M.; Bontemps, A.; Sallée, H.; Quenard, D. Thermal testing and numerical simulation of a prototype cell using light wallboards coupling vacuum isolation panels and phase change material. Energy Build. 2006, 38, 673–681. [Google Scholar] [CrossRef] [Green Version]
- Ghazi Wakili, K.; Stahl, T.; Brunner, S. Effective thermal conductivity of a staggered double layer of vacuum insulation panels. Energy Build. 2011, 43, 1241–1246. [Google Scholar] [CrossRef]
- Ahmad, M.W.; Mourshed, M.; Mundow, D.; Sisinni, M.; Rezgui, Y. Building energy metering and environmental monitoring—A state-of-the-art review and directions for future research. Energy Build. 2016, 120, 85–102. [Google Scholar] [CrossRef]
- MICRO-BETACHIP (MCD), Thermistor Probe, Specifications. Available online: https://www.digikey.com/catalog/en/partgroup/mcd-series/55560 (accessed on 20 June 2019).
- ASTM C1046-95(2013) Standard Practice for In-Situ Measurement of Heat Flux and Temperature on Building Envelope Components; ASTM International: West Conshohocken, PA, USA, 2013.
- BS EN ISO 10211:2017. Thermal Bridges in Building Construction—Heat Flows and Surface Temperatures—Detailed Calculations; The British Standards Institution: London, UK, 2017.
- COMSOL Multiphysics®. Available online: https://www.comsol.es/comsol-multiphysics (accessed on 20 June 2019).
- ASTM C1060-11a Standard. Standard Practice for Thermographic Inspection of Insulation Installations in Envelope Cavities of Frame Buildings; ASTM International: West Conshohocken, PA, USA, 2015.
- DIN 4108-2:2013. Thermal Protection and Energy Economy in Buildings—Part 2: Minimum Requirements to Thermal Insulation; German Institute for Standardization: Berlin, Germany, 2013.
- Atsonios, I.A.; Mandilaras, I.D.; Kontogeorgos, D.A.; Founti, M.A. Two new methods for the in-situ measurement of the overall thermal transmittance of cold frame lightweight steel-framed walls. Energy Build. 2018, 170, 183–194. [Google Scholar] [CrossRef]
- Jiménez, M.J.; Bloem, H. Energy Performance Assessment of Buildings and Building Components. Guidelines for Data Analysis from Dynamic Experimental Campaigns Part 1: Physical Aspects. Energy Procedia 2015, 78, 3306–3311. [Google Scholar] [CrossRef]
- Jiménez, M.J.; Madsen, H. Models for describing the thermal characteristics of building components. Build. Environ. 2008, 43, 152–162. [Google Scholar] [CrossRef]
- Jiménez, M.J.; Madsen, H.; Andersen, K.K. Identification of the main thermal characteristics of building components using MATLAB. Build. Environ. 2008, 43, 170–180. [Google Scholar] [CrossRef]
- Jimenez, M.J.; Porcar, B.; Heras, M.R. Estimation of building component UA and gA from outdoor tests in warm and moderate weather conditions. Solar Energy 2008, 82, 573–587. [Google Scholar] [CrossRef]
- Jiménez, M.J.; Porcar, B.; Heras, M.R. Application of different dynamic analysis approaches to the estimation of the building component U value. Build. Environ. 2009, 44, 361–367. [Google Scholar] [CrossRef]
- Naveros, I.; Jiménez, M.J.; Heras, M.R. Analysis of capabilities and limitations of the regression method based in averages, applied to the estimation of the U value of building component tested in Mediterranean weather. Energy Build. 2012, 55, 854–872. [Google Scholar] [CrossRef]
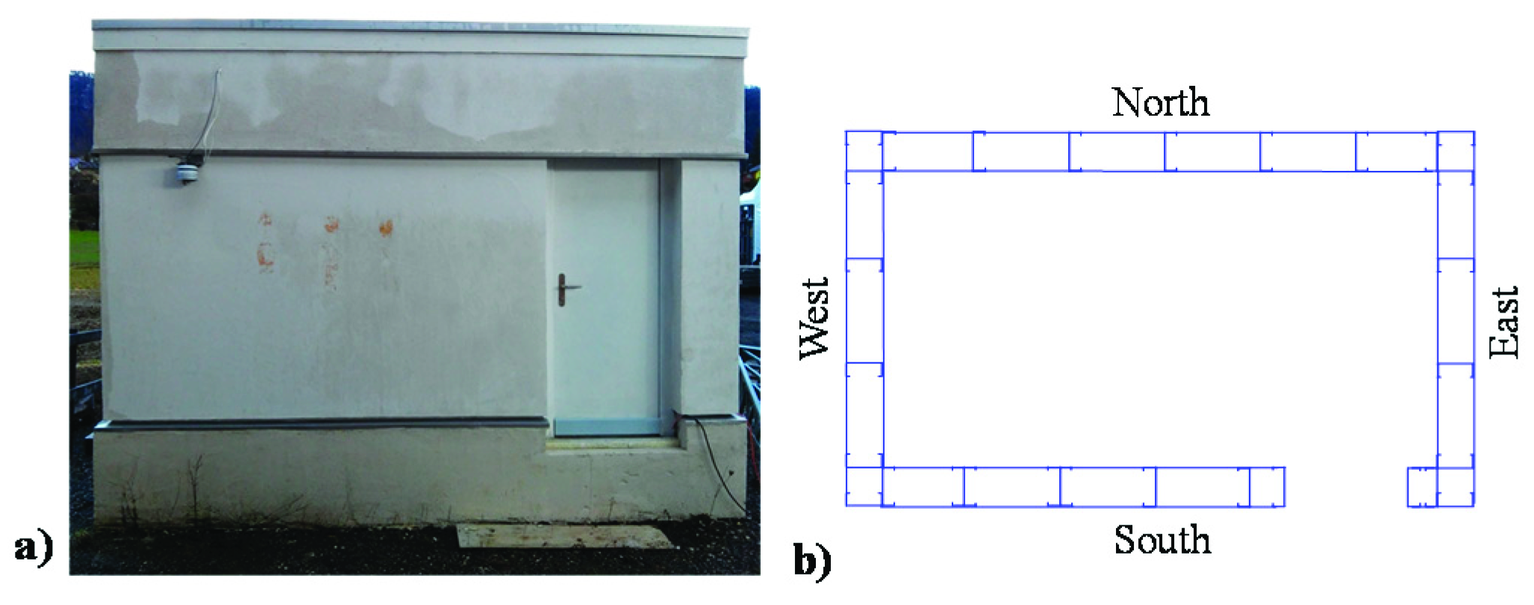
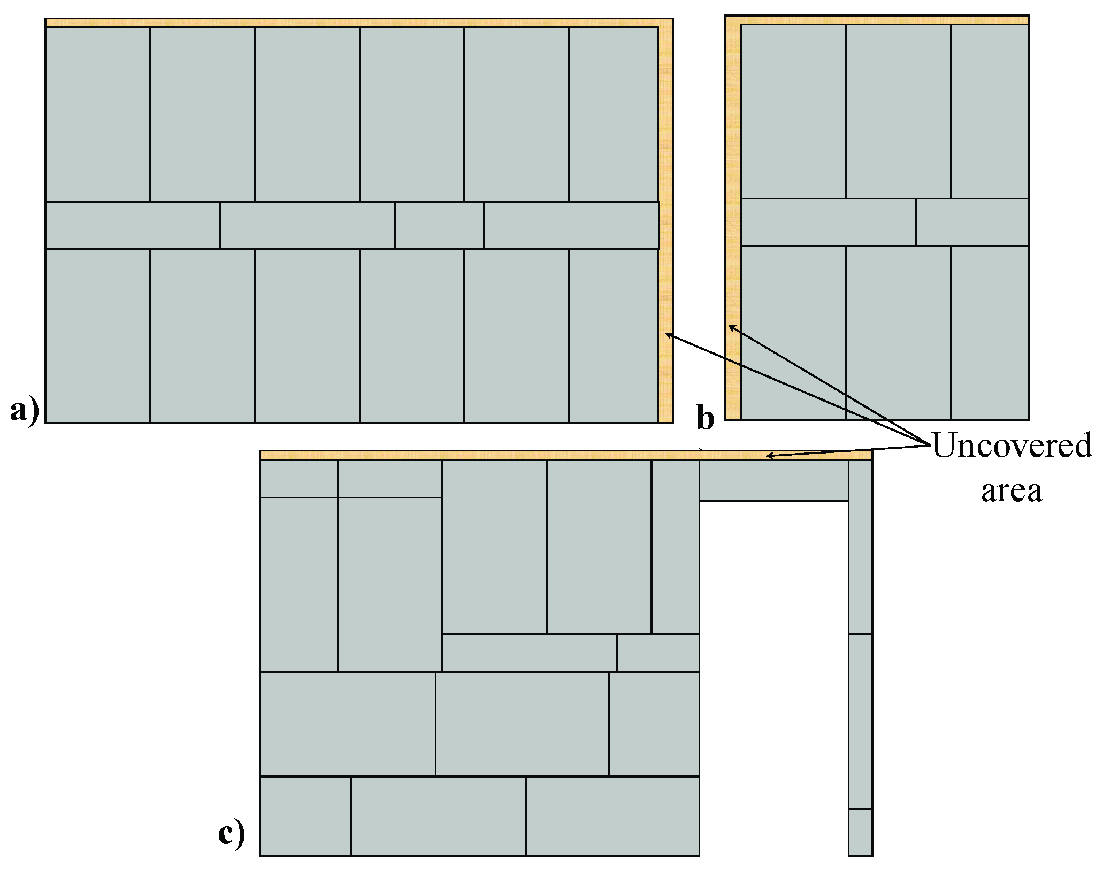

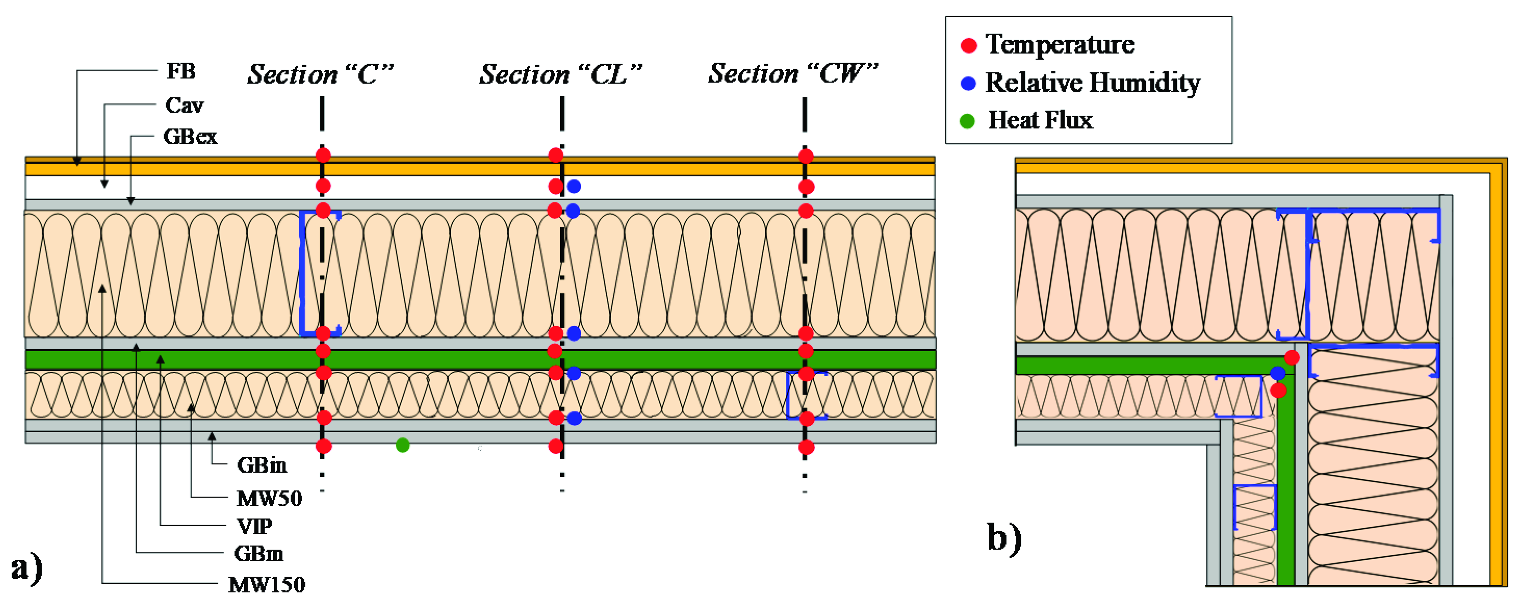
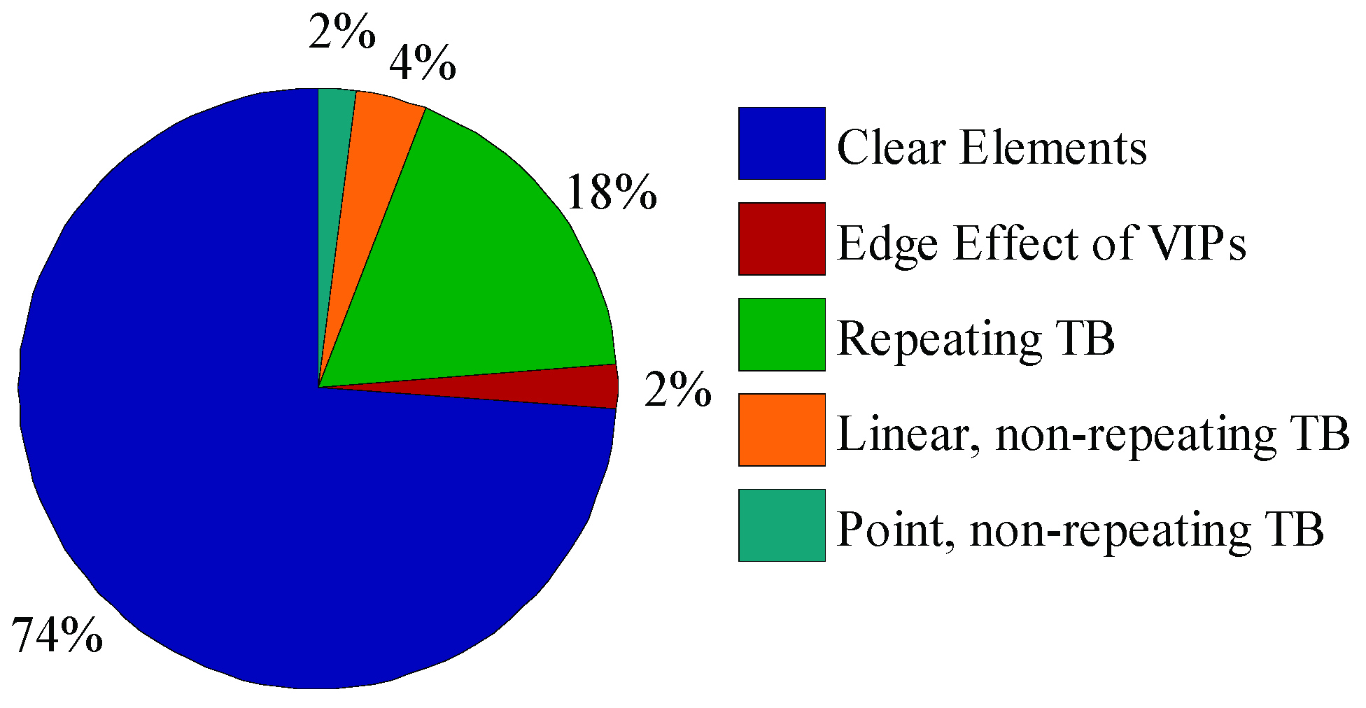
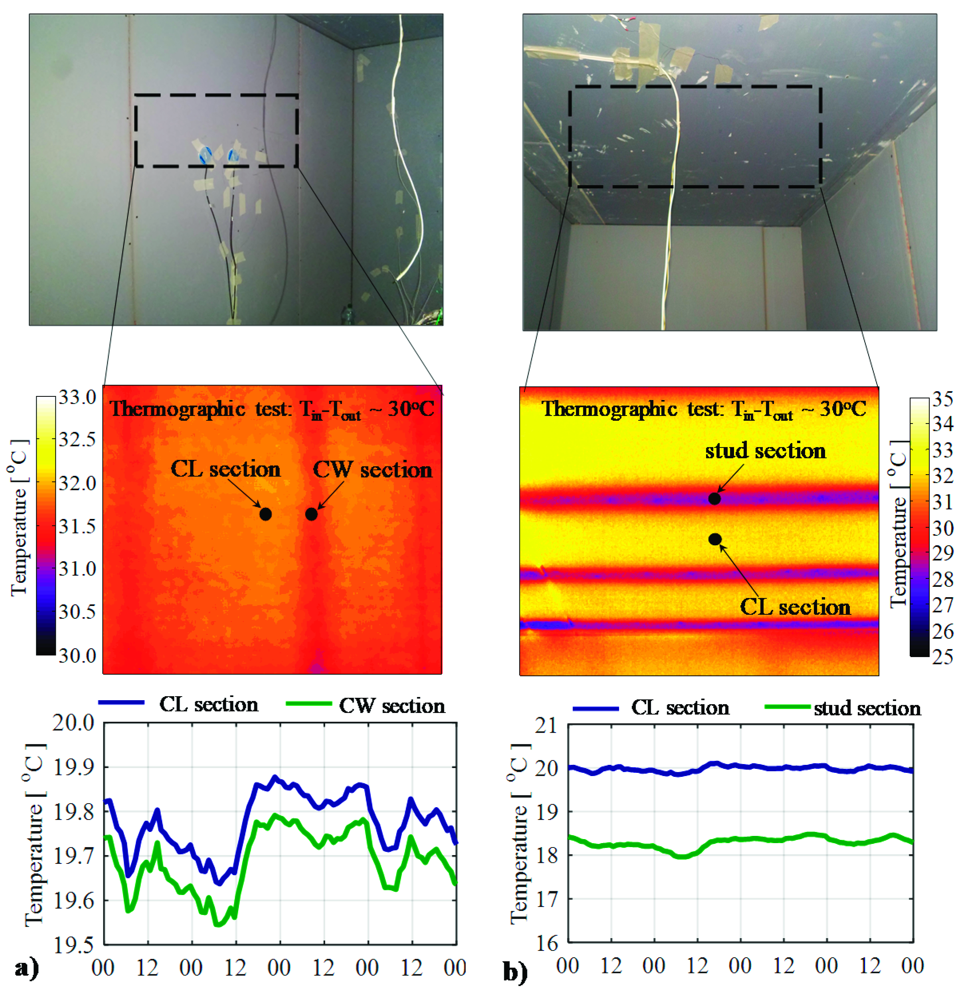
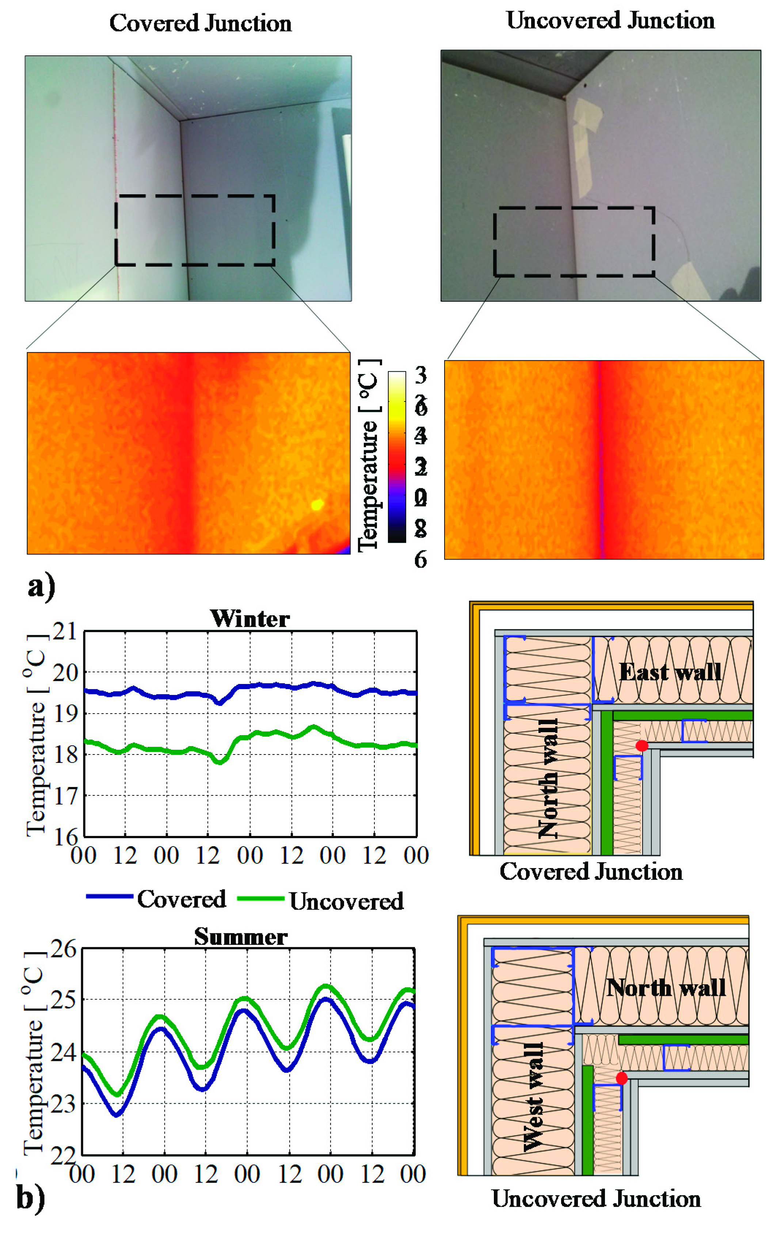


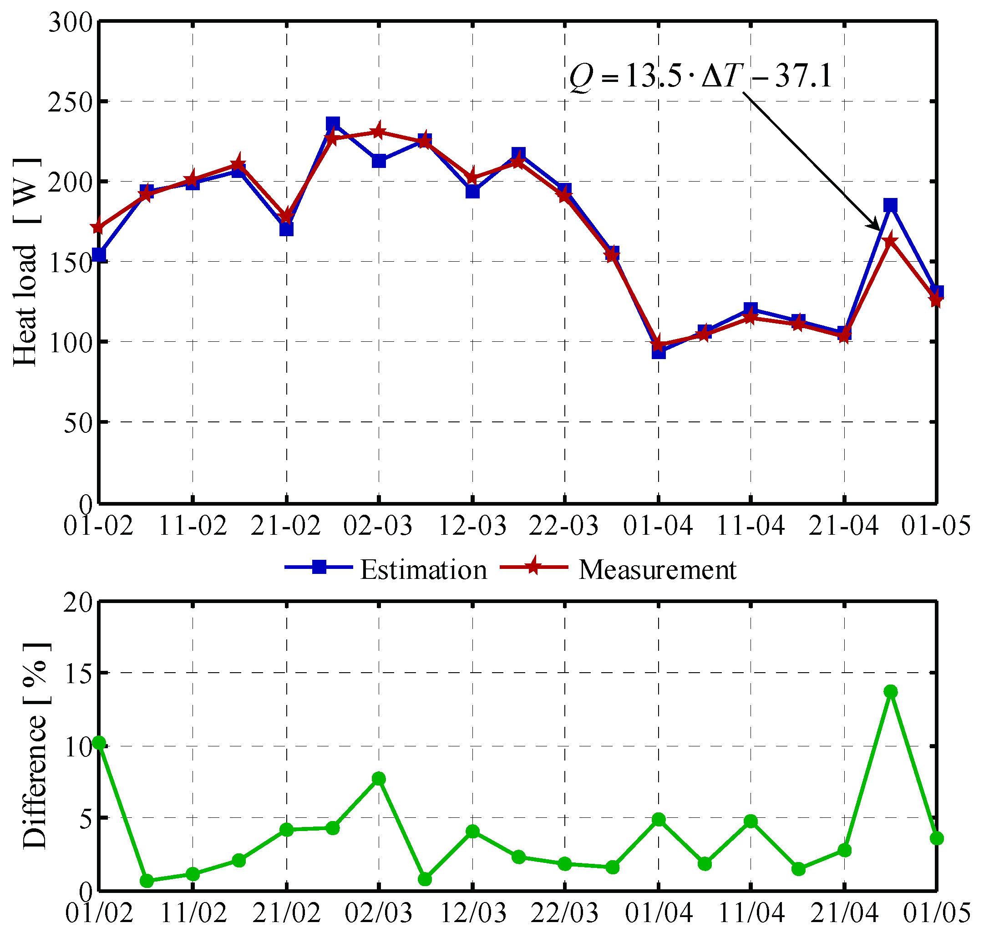
| Element | Configuration of the Element | No | Materials | Thickness (mm) |
|---|---|---|---|---|
| Walls | 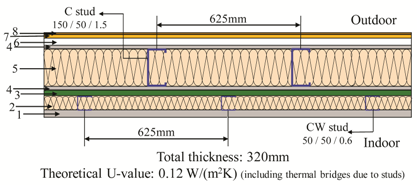 | 1 | Gypsum board | 30 |
| 2 | Mineral wool | 50 | ||
| 3 | VIP | 20 | ||
| 4 | Gypsum board | 15 | ||
| 5 | Mineral wool | 150 | ||
| 6 | Air cavity | 27 | ||
| 7 | Cement board | 12 | ||
| 8 | Finishing mortar | 1 | ||
| Roof |  | 1 | Gypsum board | 15 |
| 2 | Mineral wool | 200 | ||
| 3 | Load panel | 28 | ||
| 4 | EPS | 80 | ||
| 5 | Roof sealing | 4 | ||
| Floor | 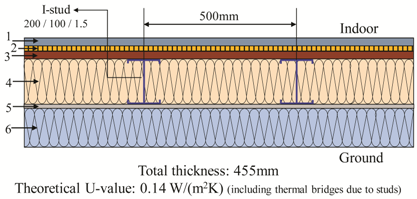 | 1 | Floor | 32 |
| 2 | Sound insulation | 20 | ||
| 3 | Load panel | 28 | ||
| 4 | Mineral wool | 200 | ||
| 5 | Gypsum board | 15 | ||
| 6 | EPS | 160 |
| Materials | Thermal Conductivity (W/(m·K)) | Density (kg/m3) | Specific Heat (J/(kg·K)) |
|---|---|---|---|
| Steel stud | 60.5 | 7854 | 434 |
| Gypsum board | 0.27 1 | 1033 | 990 |
| Mineral wool | 0.035 1 | 23 | 850 |
| VIP | 0.0045 1,2 | 195 | 800 |
| Cement board | 0.35 1 | 1150 | 1000 |
| Finishing mortar | 0.50 | 700 | 1000 |
| Load panel | 0.44 1 | 1500 | 1000 |
| EPS | 0.035 1 | 42 | 1400 |
| Roof sealing | 0.2 | 1000 | 1000 |
| Floor | 0.38 | 1500 | 1000 |
| Sound insulation | 0.07 | 250 | 2100 |
| Door | 0.22 1 | 850 | 900 |
| Temperature | λcop (W/(m·K)) | ΨVIP (W/(m·K)) | λeff (W/(m·K)) |
|---|---|---|---|
| T = 10 °C | 0.00375 | 0.00618 | 0.00444 |
| T = 23 °C | 0.00392 | 0.00616 | 0.00461 |
| Wall | λeff (W/(m·K)) |
|---|---|
| North | 0.0046 |
| West | 0.0046 |
| South | 0.0047 |
| East | 0.0046 |
| Envelope Element | A (m2) | Uclear (W/(m2·K)) | Urepeating (W/(m2·K)) | U2D_geometrical (W/(m2·K)) | U3D_geometrical (W/(m2·K)) | Ueq (W/(m2·K)) |
|---|---|---|---|---|---|---|
| North wall | 13.00 | 0.093 | 0.017 (17.0%) | −0.005 (−4.8%) | −0.003 (−3.1%) | 0.10 |
| West wall | 7.06 | 0.093 | 0.013 (13.8%) | −0.004 (−4.0%) | −0.006 (−6.1%) | 0.10 |
| South wall | 11.28 | 0.095 | 0.019 (12.1%) | 0.019 (12.1%) | 0.023 (14.8%) | 0.16 |
| East wall | 7.06 | 0.093 | 0.013 (13.8%) | −0.004 (−4.0%) | −0.006 (−6.1%) | 0.010 |
| Roof | 8.66 | 0.121 | 0.135 (50.9%) | 0.012 (4.6%) | −0.003 (−1.0%) | 0.27 |
| Floor | 8.66 | 0.091 | 0.052 (37.5%) | 0.002 (1.5%) | −0.007 (−5.0%) | 0.14 |
| Door | 1.72 | 2.407 | 0 (0%) | 0.160 (5.9%) | 0.116 (4.3%) | 2.68 |
| Period of Measurement | U-Value (W/(m2·K)) | |
|---|---|---|
| Experimental U-value | Winter | 0.117 |
| Spring | 0.117 | |
| Summer | 0.118 | |
| Autumn | 0.116 | |
| Average | 0.12 ± 0.02 | |
| Theoretical U-value | 0.11 | |
| Difference | 5.9% | |
© 2019 by the authors. Licensee MDPI, Basel, Switzerland. This article is an open access article distributed under the terms and conditions of the Creative Commons Attribution (CC BY) license (http://creativecommons.org/licenses/by/4.0/).
Share and Cite
Atsonios, I.; Mandilaras, I.; Founti, M. Thermal Assessment of a Novel Drywall System Insulated with VIPs. Energies 2019, 12, 2373. https://doi.org/10.3390/en12122373
Atsonios I, Mandilaras I, Founti M. Thermal Assessment of a Novel Drywall System Insulated with VIPs. Energies. 2019; 12(12):2373. https://doi.org/10.3390/en12122373
Chicago/Turabian StyleAtsonios, Ioannis, Ioannis Mandilaras, and Maria Founti. 2019. "Thermal Assessment of a Novel Drywall System Insulated with VIPs" Energies 12, no. 12: 2373. https://doi.org/10.3390/en12122373




