Research on the Integration and Application of Industrial Architectural Heritage Information Under the Concept of Sustainability: A Case Study of the Architecture Building at Inner Mongolia University of Technology
Abstract
1. Introduction
1.1. Research Background
1.2. Research Purpose
1.3. Research Significance
2. Scope and Methods
2.1. Definition of Research Scope
2.2. Methodology for Constructing the Comprehensive Information Database of the Architecture Pavilion
2.3. Information Collection and Processing for the Architecture Pavilion Revit Database
2.3.1. Collection and Processing of Textual and Visual Archival Information
2.3.2. Acquisition and Processing of Three-Dimensional Data Information
2.3.3. Data Acquisition and Processing of Image and Model Information
2.4. Construction of Architectural Archives Databases Through Multi-Source Data Integration
3. Establishment and Application of BIM Family Libraries in the Architecture Pavilion
4. Application of the Architecture Pavilion Database Platform
4.1. Information Retrieval and Management Applications
4.2. Information and Applications of Architectural 3D Models
4.3. Architecture Pavilion 3D Visualisation Interactive Application
5. Building Lifecycle Information Management
5.1. Integrated Management of Architectural Gallery Information
5.2. Phased Management of Architectural Pavilion Information
6. Discussion
7. Conclusions
- The fusion mechanism for multi-source heterogeneous data forms the foundation: Integrating multi-source heterogeneous data acquisition technologies such as textual imagery, three-dimensional laser scanning, and UAV oblique photography, this study proposes a heterogeneous data fusion mechanism and precise reverse modelling methodology tailored to the characteristics of industrial heritage. This not only establishes a BIM database covering the entire lifecycle but, more crucially, resolves the challenge of achieving precise and efficient three-dimensional digitisation for irregular components, complex spaces, and concealed areas within industrial heritage sites. It thereby lays a foundation of accurate data for subsequent analysis.
- Standardised Parametric Family Library for the Sustainable Renewal of Industrial Architectural Heritage: This research did not merely employ generic BIM family libraries, but systematically developed a bespoke parametric BIM component library system. This library demonstrates the structural logic and replaceability design principles of industrial heritage, providing standardised, reusable digital component units for renovation design and maintenance replacement, thereby significantly enhancing refurbishment efficiency.
- Information Modelling Enables Lifecycle Management: The constructed 3D information model not only facilitates spatial visualisation but also integrates structural performance, energy consumption data, and historical value assessments. This supports phased management from diagnostic evaluation to renovation decision-making, enabling precise conservation and reuse strategies.
- Proposing a closed-loop framework for sustainable industrial heritage practices: The core innovation of this study’s four-stage framework—‘collection, processing, integration, and application’—lies in establishing a dynamically updated, value-oriented comprehensive database. This architecture not only bridges the physical and digital realms but also enhances the structured storage and heritage application of cultural value information.
Author Contributions
Funding
Institutional Review Board Statement
Informed Consent Statement
Data Availability Statement
Acknowledgments
Conflicts of Interest
References
- Anaç, M.; Arun, G. HBIM supported archive model. J. Fac. Eng. Archit. Gazi Univ. 2024, 39, 443–459. [Google Scholar] [CrossRef]
- Rebec, K.M.; Deanovič, B.; Oostwegel, L. Old buildings need new ideas: Holistic integration of conservation-restoration process data using Heritage Building Information Modelling. J. Cult. Herit. 2022, 55, 30–42. [Google Scholar] [CrossRef]
- Zhong, D.; Huang, P.; Xiong, G.; Li, H. Renewal strategies of industrial heritage based on placeness theory: The case of Guangzhou, China. Cities 2024, 155, 105407. [Google Scholar] [CrossRef]
- Cursi, S.; Martinelli, L.; Paraciani, N.; Calcerano, F.; Gigliarelli, E. Linking external knowledge to heritage BIM. Autom. Constr. 2022, 141, 104444. [Google Scholar] [CrossRef]
- Ávila, F.; Blanca-Hoyos, Á.; Puertas, E.; Gallego, R. HBIM: Background, Current Trends, and Future Prospects. Appl. Sci. 2024, 14, 11191. [Google Scholar] [CrossRef]
- Wain, A.; Rode, A.; Wilkinson, S.; Banishemi, S.; Hirajasouli, A.; Rapp, L. Hearts and Homes: The Potential of Conservation Laser Cleaning for Post-disaster Wellbeing and Waste Reduction. Stud. Conserv. 2022, 67, 309–318. [Google Scholar] [CrossRef]
- Khan, M.; Khan, M.; Bughio, M.; Talpur, B.; Kim, I.; Seo, J. An Integrated HBIM Framework for the Management of Heritage Buildings. Buildings 2022, 12, 964. [Google Scholar] [CrossRef]
- Bastem, S.S.; Cekmis, A. Development of historic building information modelling: A systematic literature review. Build. Res. Inf. 2022, 50, 527–558. [Google Scholar] [CrossRef]
- Guo, M.; Shang, X.; Zhao, J.; Shi, Y.; Sun, M.; Huang, M.; Wang, G.; Liao, L. Digital twin models for architectural heritage conservation. J. Build. Eng. 2025, 112, 113792. [Google Scholar] [CrossRef]
- Penjor, T.; Banihashemi, S.; Hajirasouli, A.; Golzad, H. Heritage building information modeling (HBIM) for heritage conservation: Framework of challenges, gaps, and existing limitations of HBIM. Digit. Appl. Archaeol. Cult. Herit. 2024, 35, e00366. [Google Scholar] [CrossRef]
- Alshawabkeh, Y.; Baik, A.; Miky, Y. HBIM for Conservation of Built Heritage. ISPRS Int. J. Geo-Inf. 2024, 13, 231. [Google Scholar] [CrossRef]
- Esmaeili, H.; Woods, P.C.; Thwaites, H. Virtual Preservation of Contemporary Architectural Heritage in Developing Countries in Absence of Protection Digital Reconstrction, Recording, and Archiving before Complete Disappearance. In Proceedings of the 2015 11th International Conference on Signal-Image Technology & Internet-Based Systems (SITIS), University of Bourgogne, the University of Milan, Bangkok, Thailand, 23–27 November 2015; pp. 796–803. [Google Scholar]
- Xu, C.; Wu, C.; Tan, L.; Wan, D.; Liu, H.; Chen, Z. The Application and Development of Historical Building Information Modeling in Chinese Architectural Heritage: Sustainability Assessment and Prospects. Sustainability 2025, 17, 4667. [Google Scholar] [CrossRef]
- Lombardi, M.; Rizzi, D. Semantic modelling and HBIM: A new multidisciplinary workflow for archaeological heritage. Digit. Appl. Archaeol. Cult. Herit. 2024, 32, e00322. [Google Scholar] [CrossRef]
- De Gregorio, S.; De Vita, M.; De Berardinis, P.; Palmero, L.; Risdonne, A. Designing the Sustainable Adaptive Reuse of Industrial Heritage to Enhance the Local Context. Sustainability 2020, 12, 9059. [Google Scholar] [CrossRef]
- Parrinello, S.; Sanseverino, A.; Fu, H. HBIM Modelling for the Architectural Valorisation via a Maintenance Digital Eco-System. In Proceedings of the 29th CIPA Symposium on Documenting, Understanding, Preserving Cultural Heritage—Humanities and Digital Technologies for Shaping the Future, Florence, Italy, 25–30 June 2023; pp. 1157–1164. [Google Scholar]
- Bottero, M.; D’Alpaos, C.; Oppio, A. Ranking of Adaptive Reuse Strategies for Abandoned Industrial Heritage in Vulnerable Contexts: A Multiple Criteria Decision Aiding Approach. Sustainability 2019, 11, 785. [Google Scholar] [CrossRef]
- Oliveira Magalhães, B.K.; Duarte, G.S.; Brasil de Matos Galvão, A.; Serpa Braga Vasconcelos, A.C.; Barbosa Costa, L.C. Documentation strategies for HBIM model parameterization: A case study of the José de Alencar Theater. Digit. Appl. Archaeol. Cult. Herit. 2025, 38, e00443. [Google Scholar] [CrossRef]
- Salah, R.; Károlyfi, K.A.; Szép, J.; Géczy, N. A structured framework for HBIM standardization: Integrating scan-to-BIM methodologies and heritage conservation standards. Digit. Appl. Archaeol. Cult. Herit. 2025, 37, e00420. [Google Scholar] [CrossRef]
- Chen, L.; Wen, Y.; Zhao, X.; Zhao, X. Digital Archiving of Abandoned Boiler Rooms in the Context of Urban Renewal: A Case Study of Changqing Community, Shenyang, China. Sustainability 2025, 17, 2541. [Google Scholar] [CrossRef]
- Klapa, P.; Żygadło, A.; Pepe, M. 3D Heritage Reconstruction Through HBIM and Multi-Source Data Fusion: Geometric Change Analysis Across Decades. Appl. Sci. 2025, 15, 8929. [Google Scholar] [CrossRef]
- Davila, K.; Setlur, S.; Doermann, D.; Kota, B.U.; Govindaraju, V. Chart Mining: A Survey of Methods for Automated Chart Analysis. IEEE Trans. Pattern Anal. Mach. Intell. 2021, 43, 3799–3819. [Google Scholar] [CrossRef]
- Gu, B.; Dang, Z.; Huo, Z.; Deng, C.; Huang, H. Scaling Up Generalized Kernel Methods. IEEE Trans. Pattern Anal. Mach. Intell. 2021, 44, 3767–3778. [Google Scholar] [CrossRef]
- Baldissini, S.; Garagnani, S. Digital Documentation and Analysis of Palladian Microarchitectures: From 3D Models to Knowledge-Based Information Systems. Heritage 2025, 8, 388. [Google Scholar] [CrossRef]
- Cai, K. Technical Committee on Discrete Event Systems [Technical Activities]. IEEE Control Syst. 2022, 42, 17–19. [Google Scholar] [CrossRef]
- Cotella, V.A. From 3D point clouds to HBIM: Application of Artificial Intelligence in Cultural Heritage. Autom. Constr. 2023, 152, 104936. [Google Scholar] [CrossRef]
- Kong, L.; Lu, D.; Ye, F. Application of 3D laser scanning technology in historic building facade surveying and mapping. Bull. Surv. Mapp. 2022, 8, 165. [Google Scholar]
- Lin, G.; Li, G.; Giordano, A.; Sang, K.; Stendardo, L.; Yang, X. Three-Dimensional Documentation and Reconversion of Architectural Heritage by UAV and HBIM: A Study of Santo Stefano Church in Italy. Drones 2024, 8, 250. [Google Scholar] [CrossRef]
- Martínez-Carricondo, P.; Carvajal-Ramírez, F.; Yero-Paneque, L.; Agüera-Vega, F. Combination of HBIM and UAV photogrammetry for modelling and documentation of forgotten heritage. Case study: Isabel II dam in Nijar (Almeria, Spain). Herit. Sci. 2021, 9, 95. [Google Scholar] [CrossRef]
- Hold-Geoffroy, Y.; Gotardo, P.; Lalonde, J.-F. Single Day Outdoor Photometric Stereo. IEEE Trans. Pattern Anal. Mach. Intell. 2021, 43, 2062–2074. [Google Scholar] [CrossRef]
- Chelaru, B.; Onuțu, C.; Ungureanu, G.; Șerbănoiu, A.A. Integration of point cloud, historical records, and condition assessment data in HBIM. Autom. Constr. 2024, 161, 105347. [Google Scholar] [CrossRef]
- Sewasew, Y.; Tesfamariam, S. Historic building information modeling using image: Example of port city Massawa, Eritrea. J. Build. Eng. 2023, 78, 107662. [Google Scholar] [CrossRef]
- Moyano, J.; Carreño, E.; Nieto-Julián, J.E.; Gil-Arizón, I.; Bruno, S. Systematic approach to generate Historical Building Information Modelling (HBIM) in architectural restoration project. Autom. Constr. 2022, 143, 104551. [Google Scholar] [CrossRef]
- Martinelli, L.; Calcerano, F.; Gigliarelli, E. Methodology for an HBIM workflow focused on the representation of construction systems of built heritage. J. Cult. Herit. 2022, 55, 277–289. [Google Scholar] [CrossRef]
- Siewczyński, B.; Jan, S. BIM goals and uses in the management, maintenance, and preservation of historic buildings: An open access perspective. Implementation characteristics of HBIM for improved documentation and lifecycle management. npj Herit. Sci. 2025, 13, 103. [Google Scholar] [CrossRef]
- ISO 19650-2:2018; Organization and Digitization of Information About Buildings and Civil Engineering Works, Including Building Information Modelling (BIM)—Information Management Using Building Information Modelling—Part 2: Asset Delivery Phase. International Organization for Standardization: Geneva, Switzerland, 2018.
- Baik, A. A Comprehensive Heritage BIM Methodology for Digital Modelling and Conservation of Built Heritage: Application to Ghiqa Historical Market, Saudi Arabia. Remote Sens. 2024, 16, 2833. [Google Scholar] [CrossRef]
- Sampaio, A.Z.; Gomes, A.M.; Tomé, J.; Pinto, A.M. BIM and HBIM: Comparative Analysis of Distinct Modelling Approaches for New and Heritage Buildings. Heritage 2025, 8, 299. [Google Scholar] [CrossRef]
- Delpozzo, D.; Treccani, D.; Appolonia, L.; Adami, A.; Scala, B. HBIM and Thematic Mapping: Preliminary Results. In Proceedings of the 9th International Workshop on 3D-ARCH 3D Virtual Reconstruction and Visualization of Complex Architectures, Mantua, Italy, 2–4 March 2022; pp. 199–206. [Google Scholar]
- Borkowski, A.S.; Winiarska, W. The HBIM Model as a Source in the Building Reconstruction Process: A Case Study of the “Koprówka” in Celestynów, Poland. Buildings 2025, 15, 1442. [Google Scholar] [CrossRef]
- Tini, M.A.; Forte, A.; Girelli, V.A.; Lambertini, A.; Roggio, D.S.; Bitelli, G.; Vittuari, L. Scan-to-HBIM-to-VR: An Integrated Approach for the Documentation of an Industrial Archaeology Building. Remote Sens. 2024, 16, 2859. [Google Scholar] [CrossRef]
- Banfi, F. The Evolution of Interactivity, Immersion and Interoperability in HBIM: Digital Model Uses, VR and AR for Built Cultural Heritage. ISPRS Int. J. Geo-Inf. 2021, 10, 685. [Google Scholar] [CrossRef]
- Banfi, F.; Roascio, S.; Mandelli, A.; Stanga, C. Narrating Ancient Roman Heritage through Drawings and Digital Architectural Representation: From Historical Archives, UAV and LIDAR to Virtual-Visual Storytelling and HBIM Projects. Drones 2023, 7, 51. [Google Scholar] [CrossRef]
- Trocchianesi, R.; Bollini, L. Design, Digital Humanities, and Information Visualization for Cultural Heritage. Multimodal Technol. Interact. 2023, 7, 102. [Google Scholar] [CrossRef]
- Walmsley, A.P.; Kersten, T.P. The Imperial Cathedral in Königslutter (Germany) as an Immersive Experience in Virtual Reality with Integrated 360° Panoramic Photography. Appl. Sci. 2020, 10, 1517. [Google Scholar] [CrossRef]
- Yang, X.C.; Grussenmeyer, P.; Koehl, M.; Macher, H.; Murtiyoso, A.; Landes, T. Review of built heritage modelling: Integration of HBIM and other information techniques. J. Cult. Herit. 2020, 46, 350–360. [Google Scholar] [CrossRef]
- Attenni, M.; Bianchini, C.; Caldarone, A.; Griffo, M.; Paris, L.; Senatore, L.J.; Rossi, M.L. Integrating Building Information Modeling for Enhanced Efficiency and Sustainability in Public Construction: The Sapienza University Protocol. Heritage 2025, 8, 114. [Google Scholar] [CrossRef]
- Borkowski, A.S.; Kubrat, A. Integration of Laser Scanning, Digital Photogrammetry and BIM Technology: A Review and Case Studies. Eng 2024, 5, 2395–2409. [Google Scholar] [CrossRef]
- Bodkhe, S.; Vigo, L.; Zhu, S.; Testoni, O.; Aegerter, N.; Ermanni, P. 3d Printing to Integrate Actuators into Composites. Addit. Manuf. 2020, 35, 101290. [Google Scholar] [CrossRef]
- Abuhussain, M.A.; Waqar, A.; Khan, A.M.; Othman, I.; Alotaibi, B.S.; Althoey, F.; Abuhussain, M. Integrating Building Information Modeling (BIM) for optimal lifecycle management of complex structures. Structures 2024, 60, 105831. [Google Scholar] [CrossRef]
- Angulo-Fornos, R.; Castellano-Román, M. HBIM as Support of Preventive Conservation Actions in Heritage Architecture. Experience of the Renaissance Quadrant Façade of the Cathedral of Seville. Appl. Sci. 2020, 10, 2428. [Google Scholar] [CrossRef]
- Jouan, P.; Hallot, P. Digital Twin: A Hbim-Based Methodology to Support Preventive Conservation of Historic Assets through Heritage Significance Awareness. Int. Arch. Photogramm. Remote Sens. Spat. Inf. Sci. 2019, XLII-2/W15, 609–615. [Google Scholar] [CrossRef]

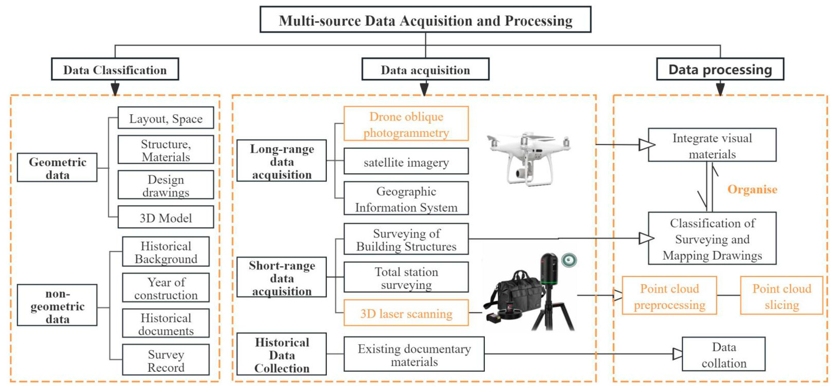
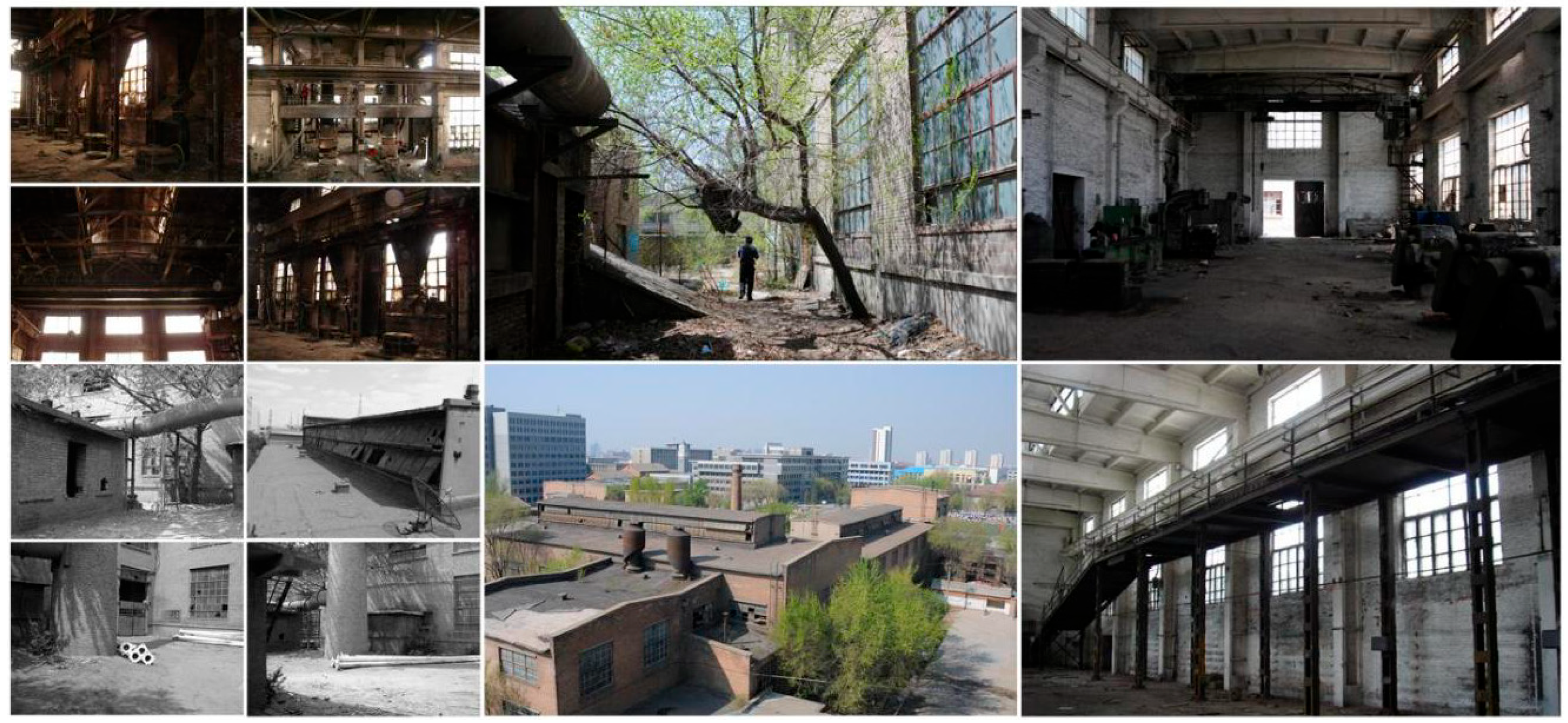
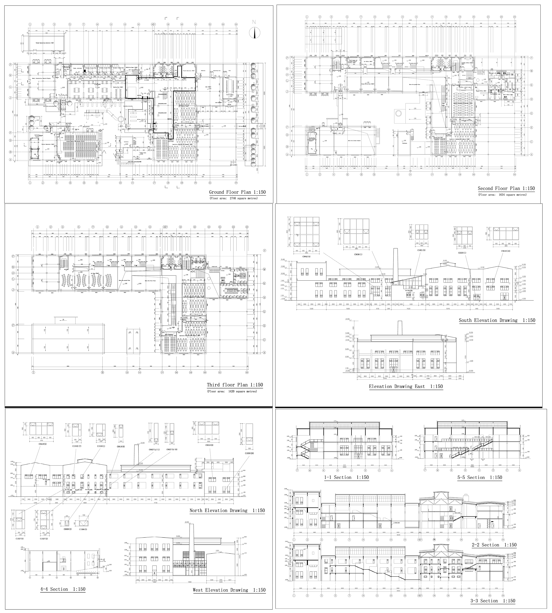

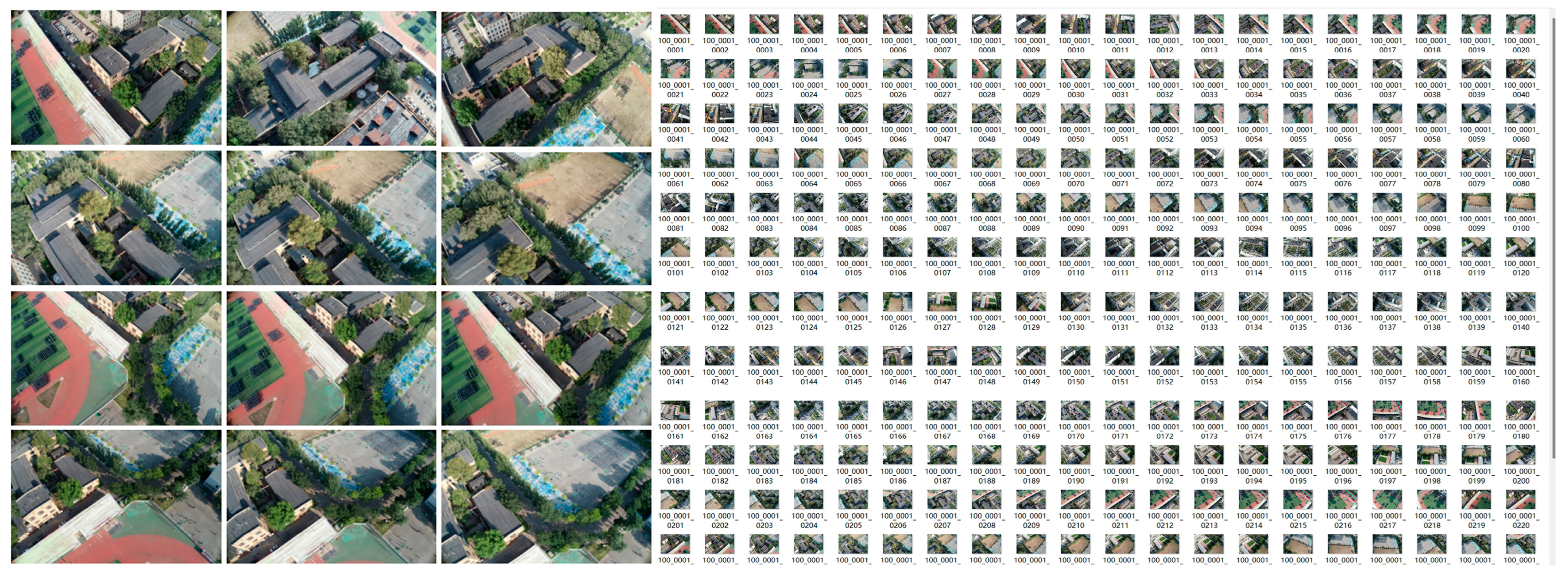


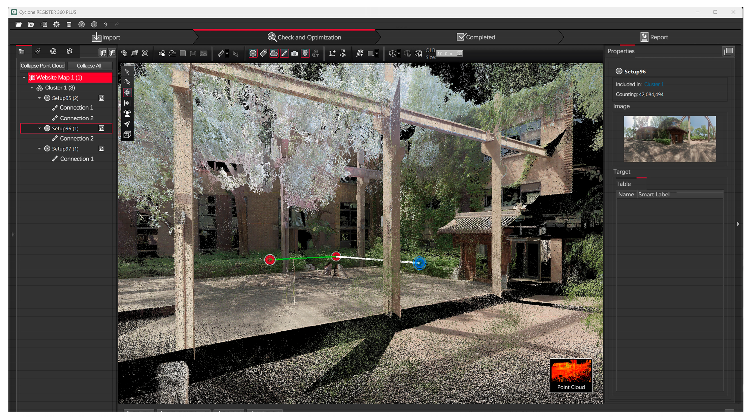
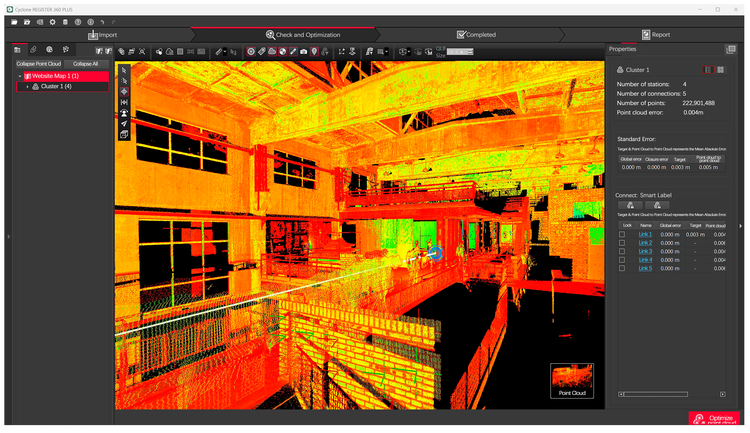
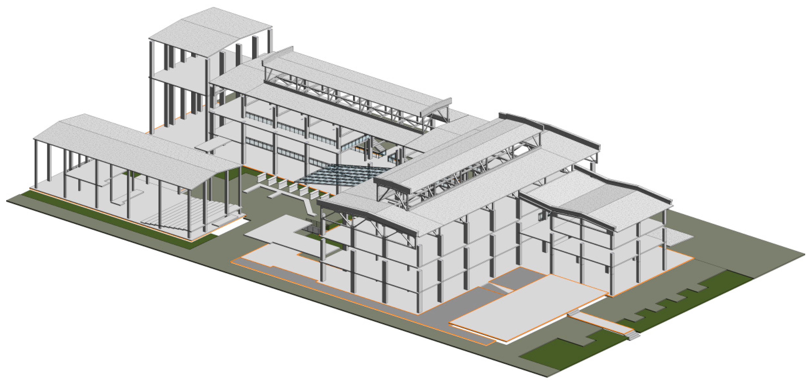
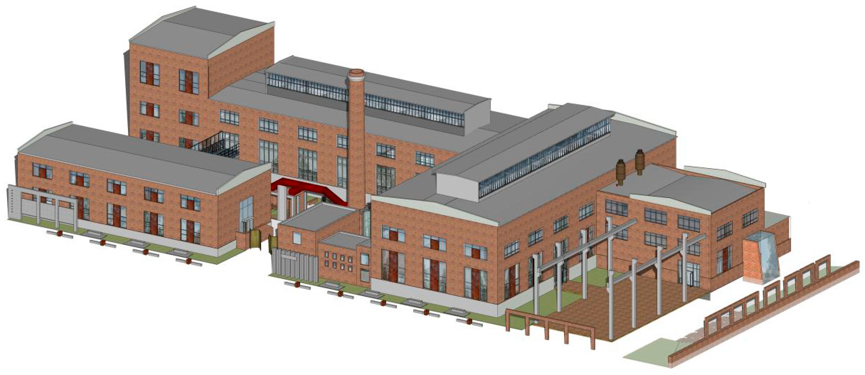
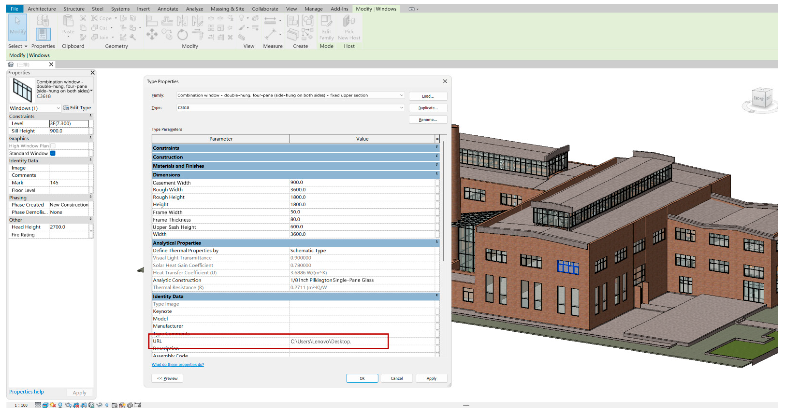
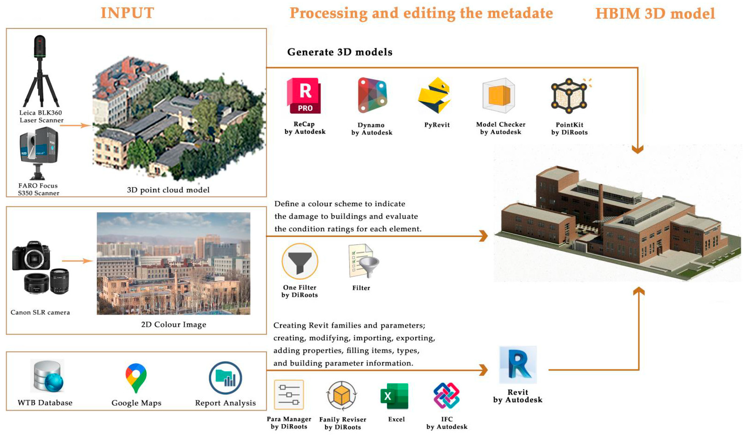
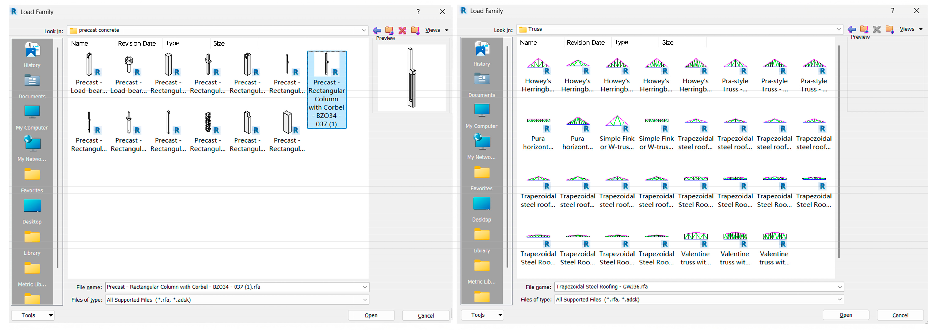
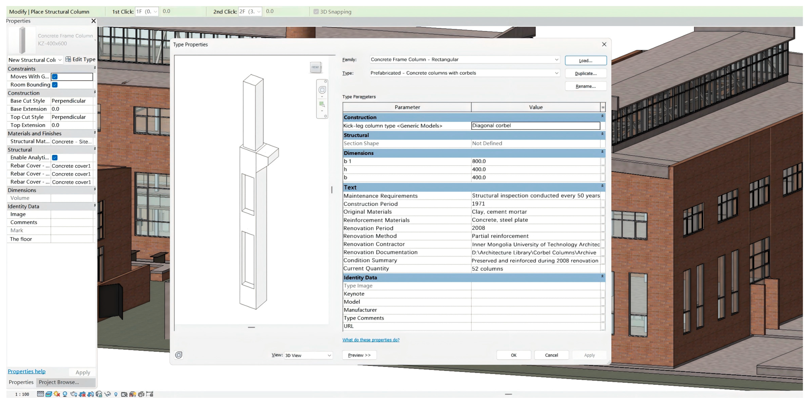


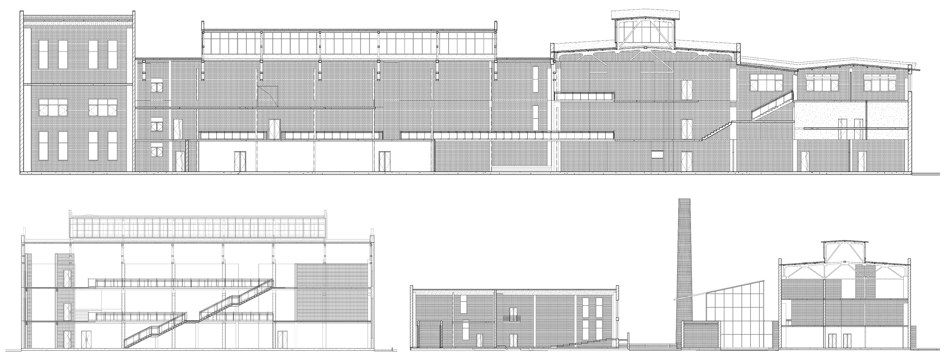
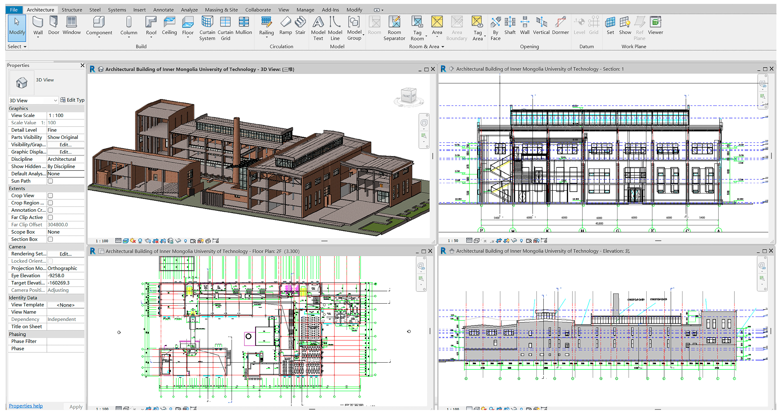
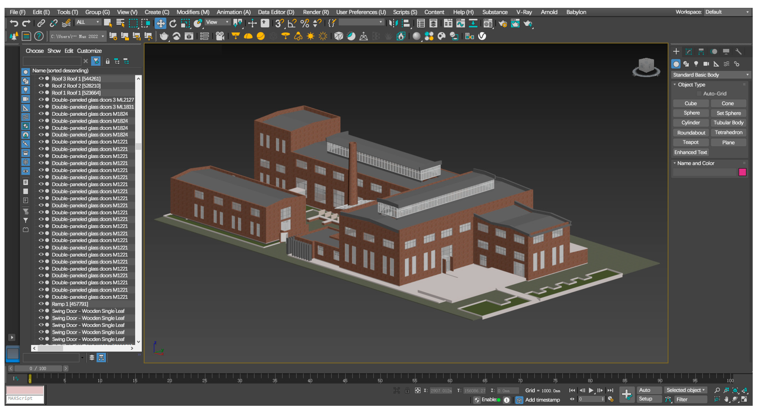
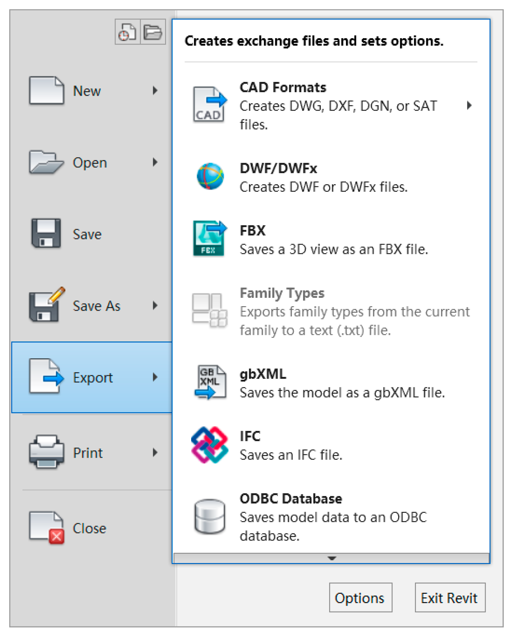
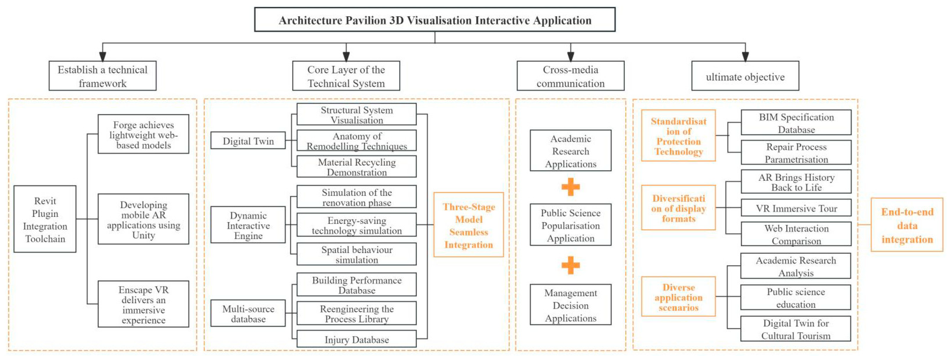
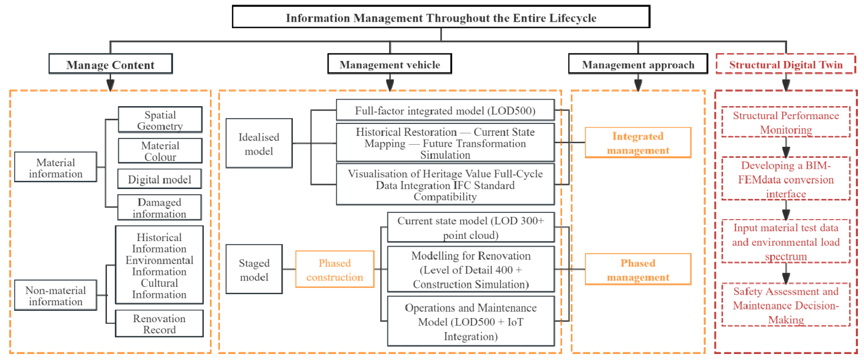
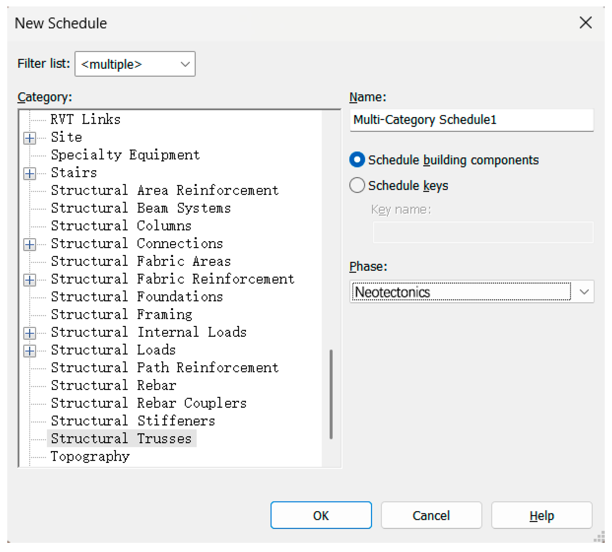
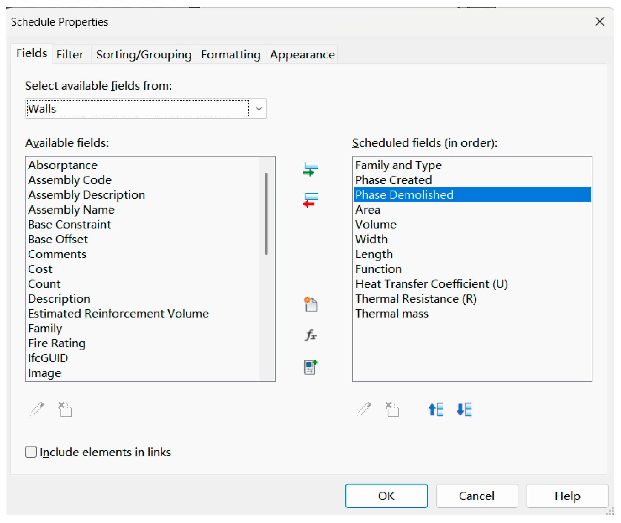
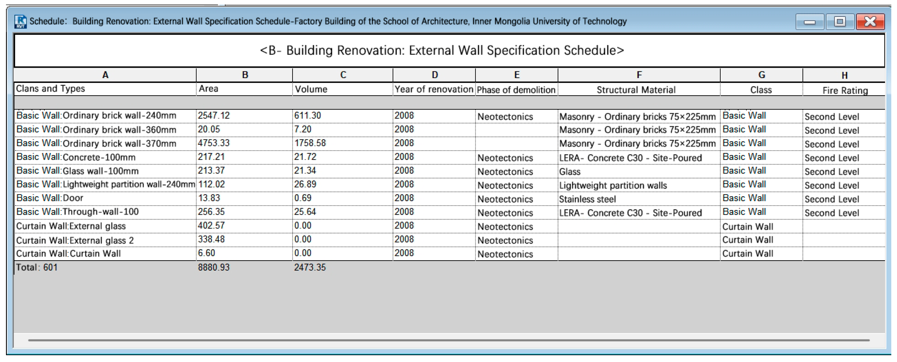
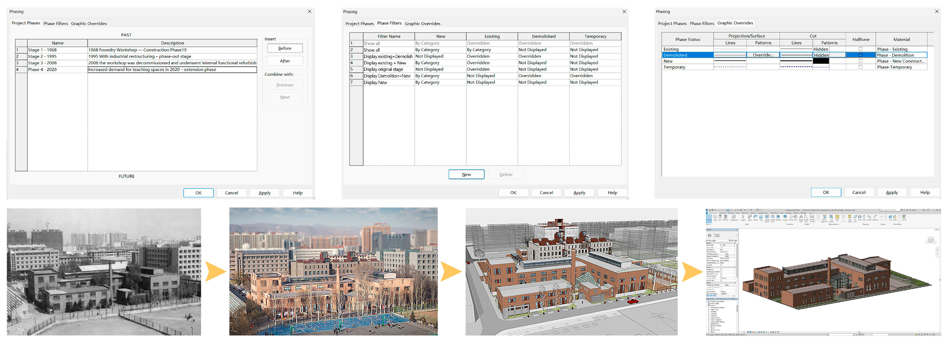
| Core Component | Data/Content | Processing Method/ Technology | Core Outputs/Deliverables |
|---|---|---|---|
| Data collection | Historical photographs, restoration and maintenance logs, relevant research papers | Multi-source heterogeneous data acquisition | A non-structured historical repository spanning the entire building lifecycle |
| Text data processing | Paper documents | OCR engine (Tesseract 4.0 + LSTM) | Searchable digital text repository, quantitative dataset of architectural morphological characteristics |
| Image Data Processing | Historical Photograph Archive | Deep learning-based image recognition algorithms (CNN/ResNet) [25] | Perform deep analysis of images, converting visual information into quantifiable structured data |
| Semantic Content Analysis | Identifying era-defining/functionally iconic architectural elements, uncovering carriers of collective memory | Quantifying centrality metrics of components in scientific papers and maintenance records based on social network analysis (SNA) | 12 core memory carriers: truss structures, steel staircases, industrial window grilles, red brick facades, etc. |
| Source Data Format | Data Processing Method | Primary Presentation Format |
|---|---|---|
| Textual Descriptions | Input relevant textual parameters | Annotated via markings; generate schedules |
| Survey Data | Input relevant data-type parameters | Annotated via markings; generate schedules |
| Photographs or other imagery | Load into drawing view with index links or via URL parameter links | Generate thematic views or drawings |
| Point cloud data | Direct insertion into relevant view, PCG files or dedicated views | Generate thematic views or drawings |
| CAD files | Load into drawing view with detail index links via URL parameter links | Generate thematic views or drawings |
| Documents | Via URL parameter links | — |
| Number | Parameter Data | Attribute Type | Mapped Information | Meaning | Attribute |
|---|---|---|---|---|---|
| 1 | Marking | Text | Geometric information | A unique identification number for each component throughout the entire project | Original attributes |
| 2 | Model | Text | Geometric information | A description of the component | Original attributes |
| 3 | Component category | Text | Geometric information | Indicates the category to which the component belongs | Original attributes |
| 4 | Length, width, height | Length | Geometric information | Basic geometric parameters, enabling component-related research using the system-generated component schedule | Custom attributes |
| 5 | Form and style characteristics | Text | Value information | Closely linked to the characteristics of China’s industrial heritage origins: foreign classical architectural styles; foreign modern industrial buildings; domestically constructed modern industrial buildings; hybrid types, etc. | Custom attributes |
| 6 | Material | Material | Physical information | Materials such as brick, stone, and timber; distinguishing between blue-glazed and red bricks where applicable, as this influences the heritage value of industrial sites. | Original attributes |
| 7 | Production period | Text | Value information | Construction period, relevant to phasing, influences the value of industrial heritage | Custom attributes |
| 8 | Special marks | URL | Value information | Traces added to component surfaces subsequently, whether natural or artificial | Custom attributes |
| 9 | Condition of damage | URL | Save information | Indicates the level and type of deterioration | Custom attributes |
| 10 | Level of condition | Text | Save information | Represents the degree of preservation quality | Custom attributes |
| 11 | Intervention records | Text | Value information | Since the building’s construction and preservation to the present day, multiple interventions such as repairs and alterations have inevitably occurred over the years. These human interventions should be documented and preserved | Custom attributes |
| 12 | URL | URL | Save information | External links | Original attributes |
| Architecture Library Crane Beam—Load into Family | Architecture Library Glass Sloped Window—System Family | Architecture Library Glass Door—Based on Main Body Family | Architecture Library Furniture—Independent Individual Family | |
|---|---|---|---|---|
| Example | 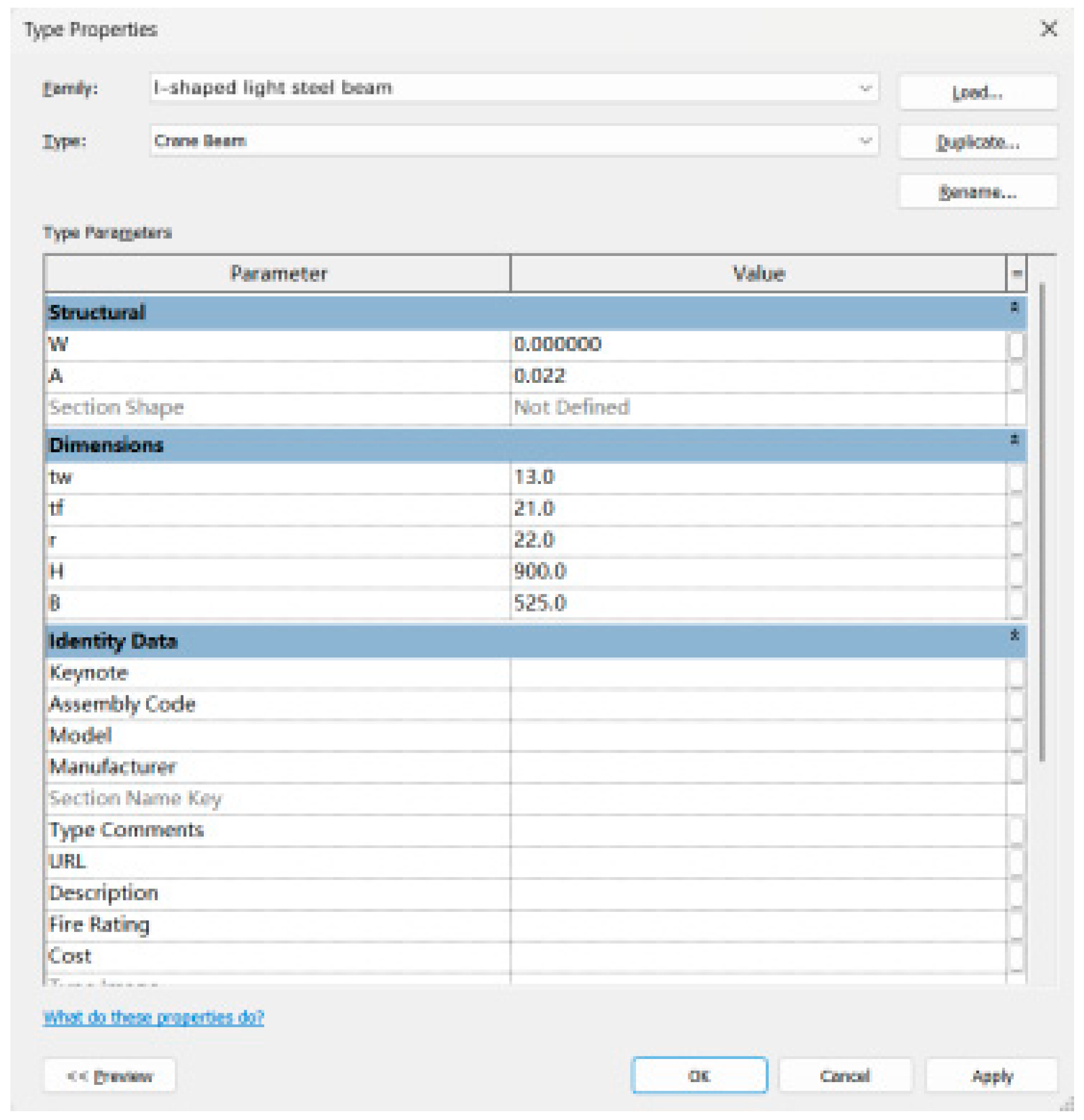 | 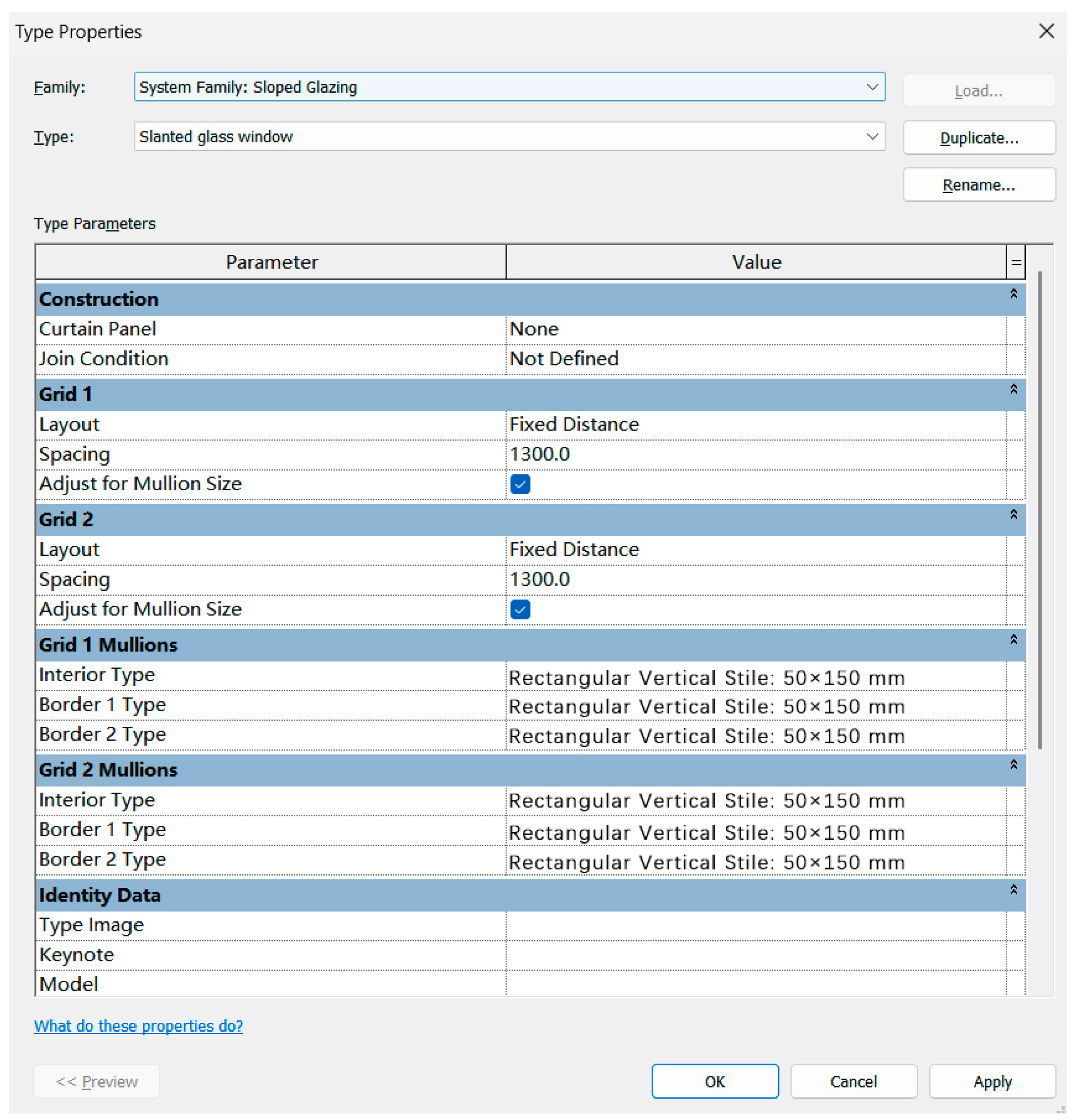 | 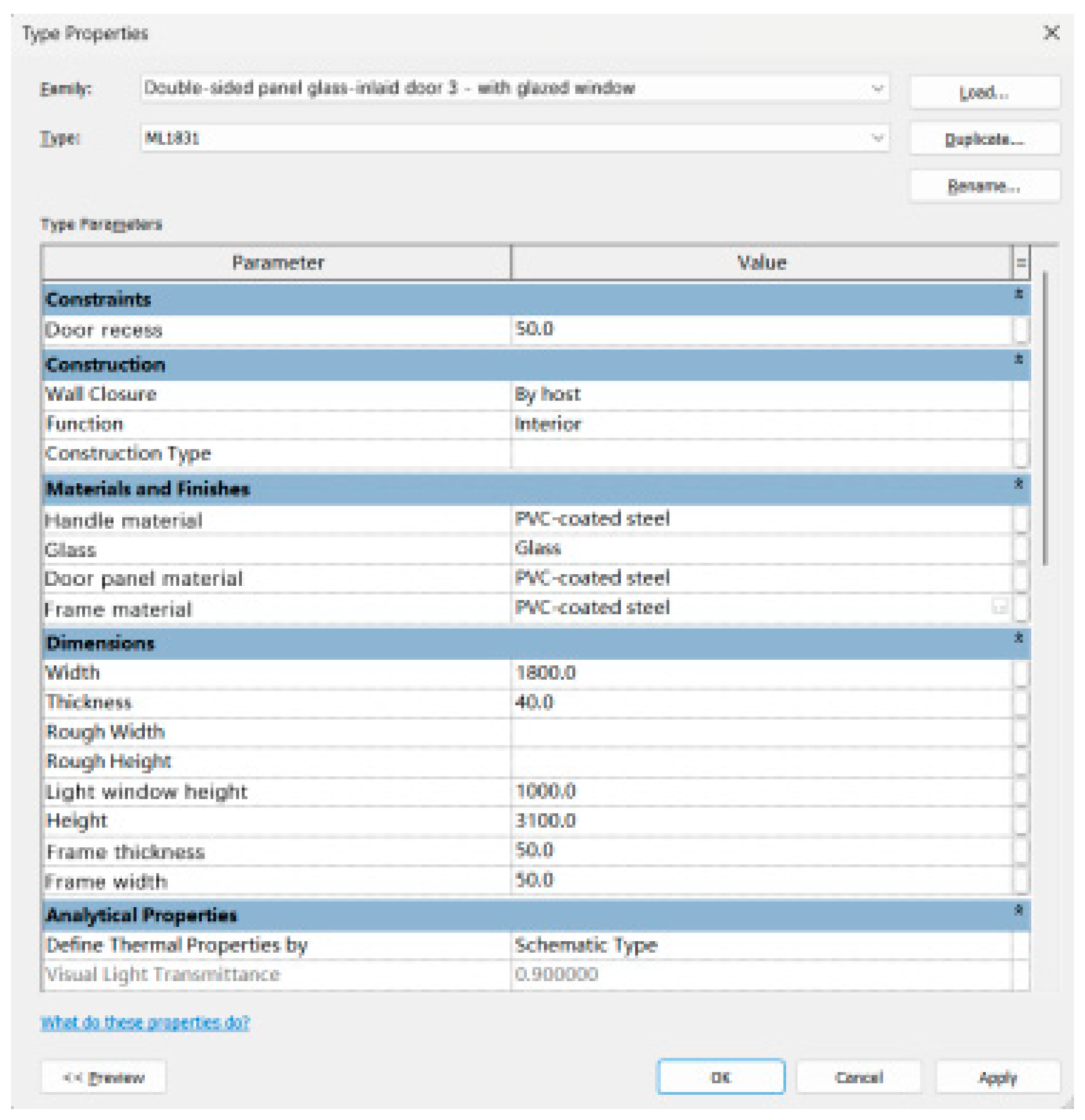 | 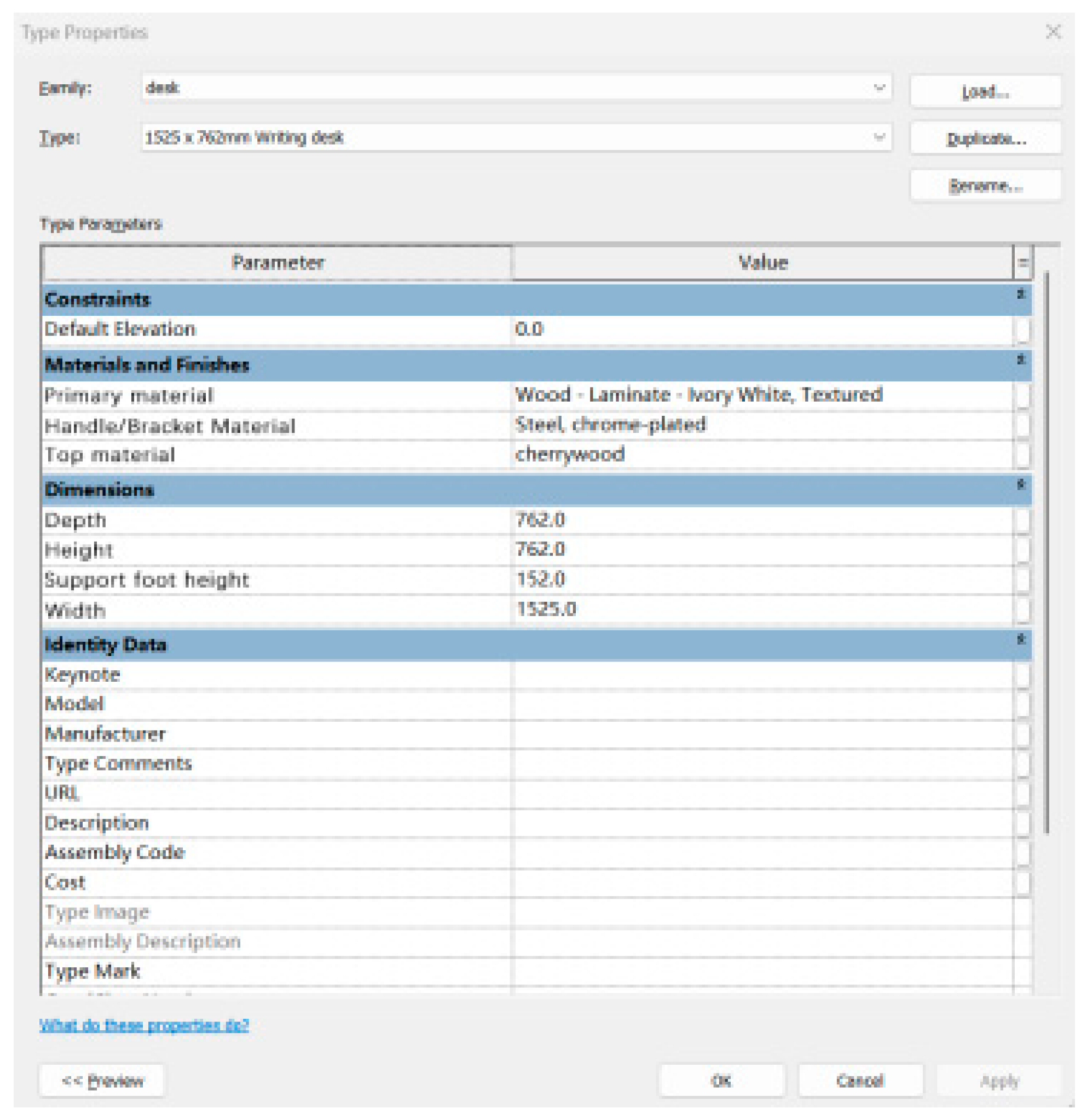 |
| Attribute Table Contents | Specific Description | Type | Remarks |
|---|---|---|---|
| Component ID | System-generated component number | System Fields | — |
| Model | Specific name of the component | — | |
| Component Category | Component’s family category | — | |
| Material | Component material | — | |
| Manufacturer | Contractor responsible for production/construction | — | |
| Link | External link information for the component | — | |
| Length | Long dimension of the component | Custom Fields | in millimetres |
| Width | Short dimension of the component | in millimetres | |
| Height | Height dimension of the component | in millimetres | |
| Component Stylistic Features | Description of the component’s artistic characteristics, architectural style features, etc. | — | |
| Period of Manufacture | Period of the component’s production or construction | — | |
| Description of Damage | Description of the component’s deterioration, including location, type, cause, etc. | Impact on the integrity of components | |
| Condition Assessment | Preliminary assessment of the component’s current state of preservation | Classified into three tiers: ‘Good’, ‘Moderate’, ‘Poor’ | |
| Repairs and Alterations | Historical repairs and alterations to the component | Impact on the authenticity of components |
| Serial Number | Time (Year) | Stage | Explanation | Structural Characteristics |
|---|---|---|---|---|
| 1 | 1968–1971 Year | Construction phase | Initial state of the foundry workshop upon completion | Concrete strength grade, design load |
| 2 | 1995 Year | Disuse phase | With the evolution of functional requirements and industrial restructuring | — |
| 3 | 2008 Year | Refurbishment phase | No longer used for production, the overall structure has been retained while the internal functions have been remodelled | — |
| 4 | 2020 Year | Extension phase | Increased demand for teaching spaces | Mechanical Properties of Steel Structure Joints |
| 5 | 2024 Year | Current phase | Recorded as part of the research into the current situation | — |
Disclaimer/Publisher’s Note: The statements, opinions and data contained in all publications are solely those of the individual author(s) and contributor(s) and not of MDPI and/or the editor(s). MDPI and/or the editor(s) disclaim responsibility for any injury to people or property resulting from any ideas, methods, instructions or products referred to in the content. |
© 2025 by the authors. Licensee MDPI, Basel, Switzerland. This article is an open access article distributed under the terms and conditions of the Creative Commons Attribution (CC BY) license (https://creativecommons.org/licenses/by/4.0/).
Share and Cite
He, L.; Cui, D.; Gao, M.; Wu, M.; Wu, Y. Research on the Integration and Application of Industrial Architectural Heritage Information Under the Concept of Sustainability: A Case Study of the Architecture Building at Inner Mongolia University of Technology. Sustainability 2025, 17, 10022. https://doi.org/10.3390/su172210022
He L, Cui D, Gao M, Wu M, Wu Y. Research on the Integration and Application of Industrial Architectural Heritage Information Under the Concept of Sustainability: A Case Study of the Architecture Building at Inner Mongolia University of Technology. Sustainability. 2025; 17(22):10022. https://doi.org/10.3390/su172210022
Chicago/Turabian StyleHe, Long, Di Cui, Min Gao, Minjia Wu, and Yongjiang Wu. 2025. "Research on the Integration and Application of Industrial Architectural Heritage Information Under the Concept of Sustainability: A Case Study of the Architecture Building at Inner Mongolia University of Technology" Sustainability 17, no. 22: 10022. https://doi.org/10.3390/su172210022
APA StyleHe, L., Cui, D., Gao, M., Wu, M., & Wu, Y. (2025). Research on the Integration and Application of Industrial Architectural Heritage Information Under the Concept of Sustainability: A Case Study of the Architecture Building at Inner Mongolia University of Technology. Sustainability, 17(22), 10022. https://doi.org/10.3390/su172210022







