The Survey Image. Innovative Methods and Instruments for the Representation of Fortified Architecture and Landscape †
Abstract
:1. Introduction
2. The Image of the Predjama Castle
3. Methods and Instruments for the Digital Survey
4. Conclusions on the Representation of the Landscape
Conflicts of Interest
References
- Luciano, B. Castelli d’Europa; Hoepli: Milano, Italy, 2005. [Google Scholar]
- Stefano, B.; Marco, B. Castelli di Pietre, Aspetti Formali e Materiali dei Castelli Crociati Nell’area di Petra in Tansgiordania; Polistampa: Firenze, Italy, 2004. [Google Scholar]
- Stefano, B.; Marco, B. Castelli Medievali a Petra e nel Vicino Oriente, tra Rilievo e Archeologia; Società Editrice Fiorentina: Firenze, Italy, 2009. [Google Scholar]
- Corniello, L. Il disegno multidimensionale della città di Ohrid in Macedonia. In Proceedings of the Disegno & Città, Torino, Italy, 17–19 September 2015; Marotta, A., Novello, G., Eds.; Gangemi Editore: Roma, Italy, 2015. [Google Scholar]
- Corniello, L. Le “1001” finestre tra passato e futuro/The “1001” windows between past and future. In Proceedings of the AA. VV., EGraFIA 2014: Revisiones del futuro, Previsiones del pasado, Rosario, Argentina, 1–3 October 2014; CUES: Fisciano, Italy, 2014. [Google Scholar]
- Cundari, C. Fotogrammetria Architettonica; Kappa: Roma, Italy, 1983. [Google Scholar]
- Docci, M.; Gaiani, M.; Maestri, D. Scienza del Disegno; Città Studi Edizioni: Novara, Italy, 2011. [Google Scholar]
- Fatta, F. La Rappresentazione Dell’architettura in Fotografia. Analisi Critica e Campi di Applicazione Nell’ambito del Rilievo Dell’ambiente; Ipsa: Palermo, Italy, 1990. [Google Scholar]
- Giordano, P. Il Disegno Dell’architettura Costiera. La Costiera Amalfitana_ il Territorio, le Città e le Architetture; La Scuola di Pitagora Editrice: Napoli, Italy, 2012. [Google Scholar]
- Giordano, P. L’Albergo dei Poveri a Napoli; La scuola di Pitagora Editrice: Napoli, Italy, 2014. [Google Scholar]
- Giordano, P.; Corniello, L. Atlante Grafico e Teorico Amalfitano. La conoscenza e la Modificazione del Paesaggio Costiero; La Scuola di Pitagora Editrice: Napoli, Italy, 2014. [Google Scholar]
- Sacchi, L. L’idea di Rappresentazione; Kappa: Roma, Italy, 1994. [Google Scholar]
- Zerlenga, O. La Forma Ovata in Architettura. Rappresentazione Geometrica; CUEN: Napoli, Italy, 1997. [Google Scholar]
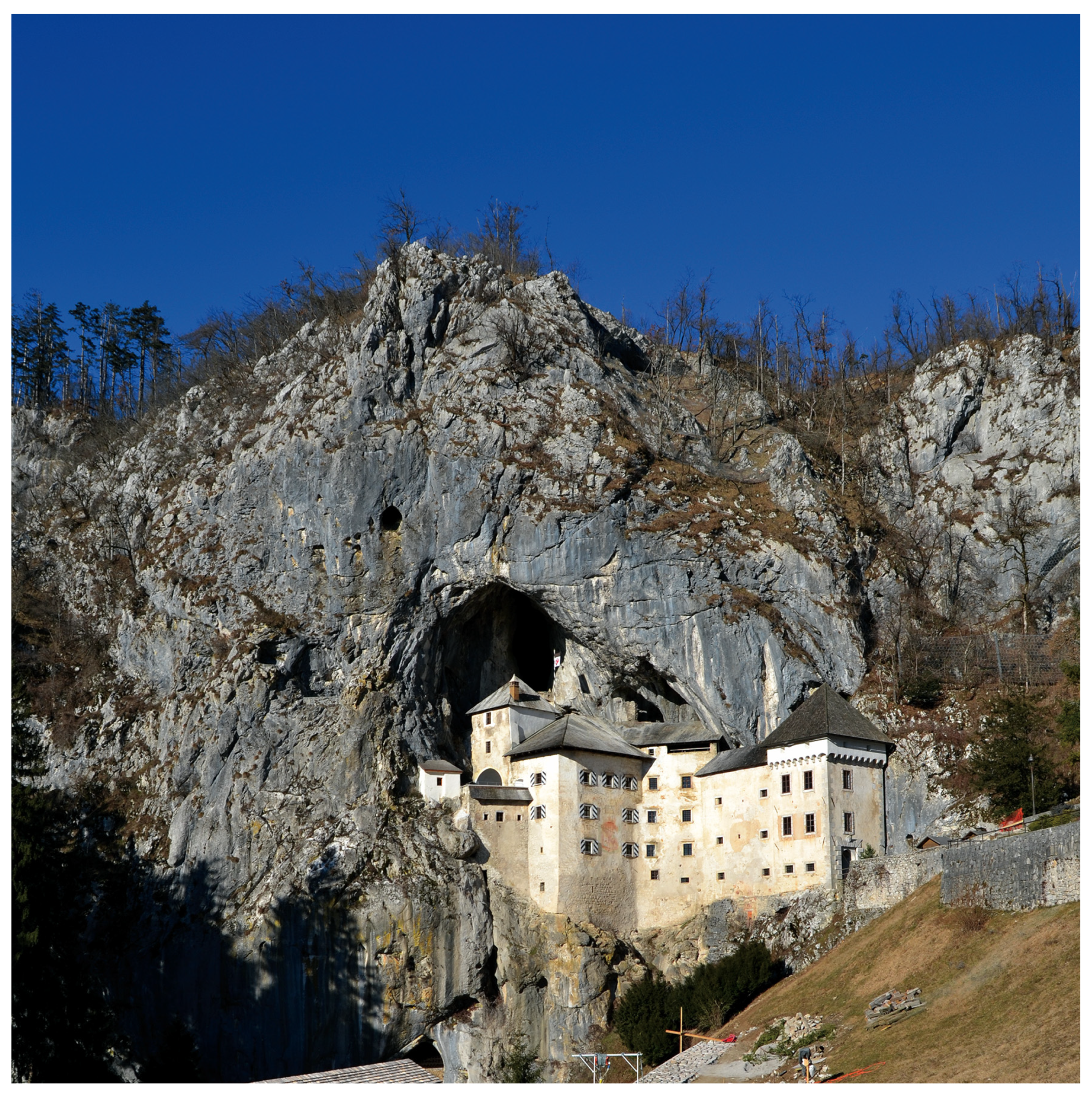

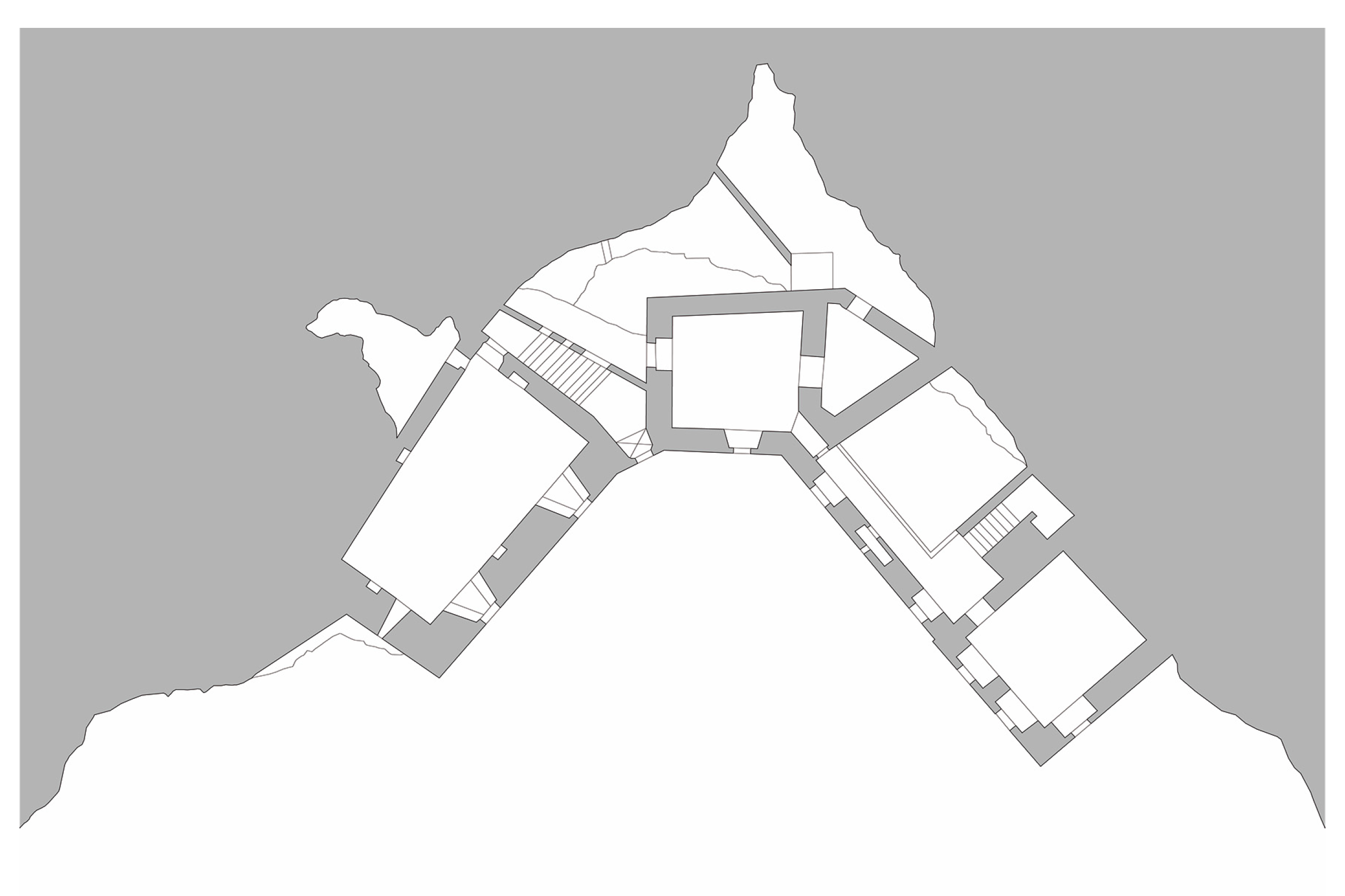
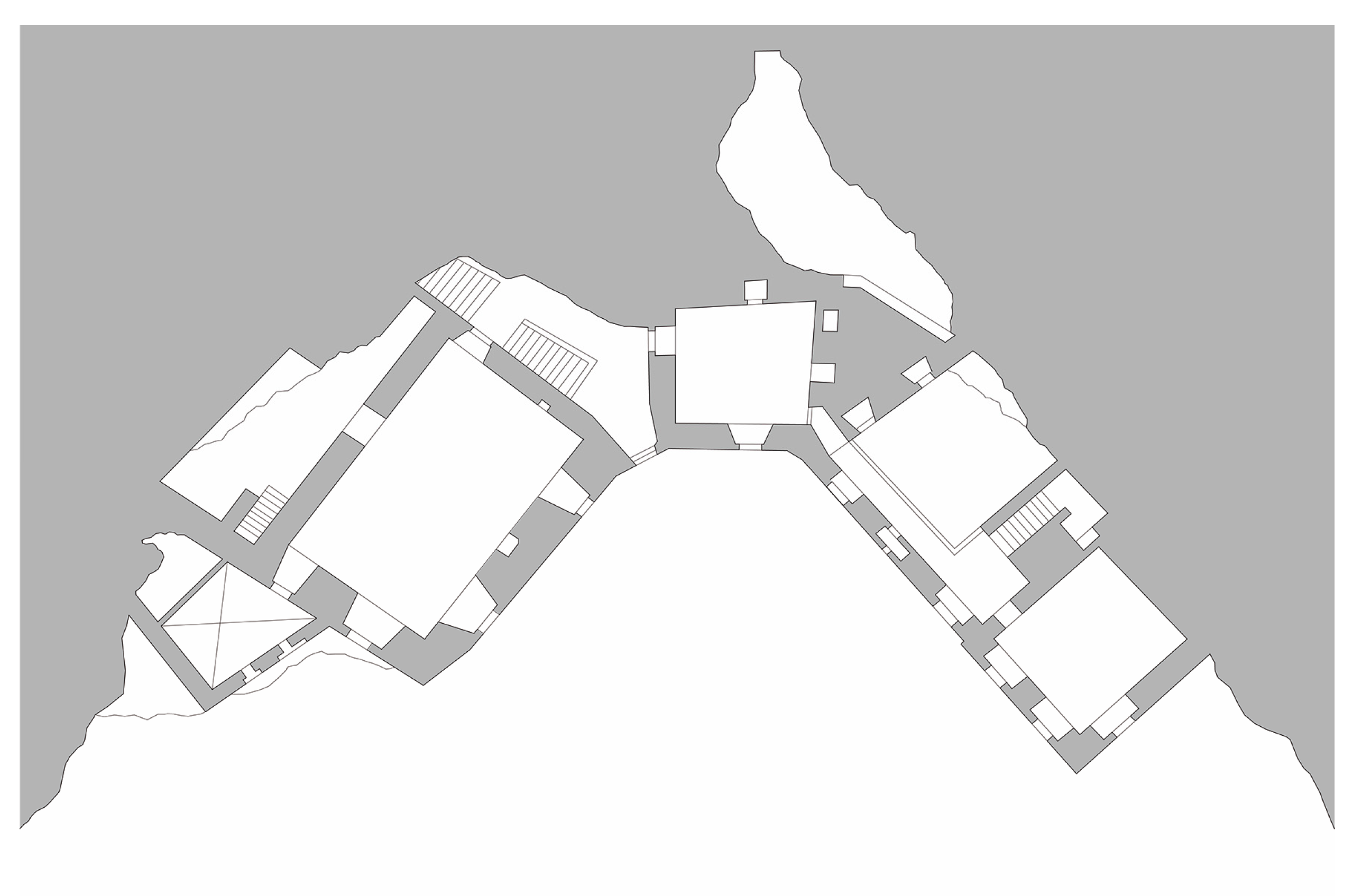

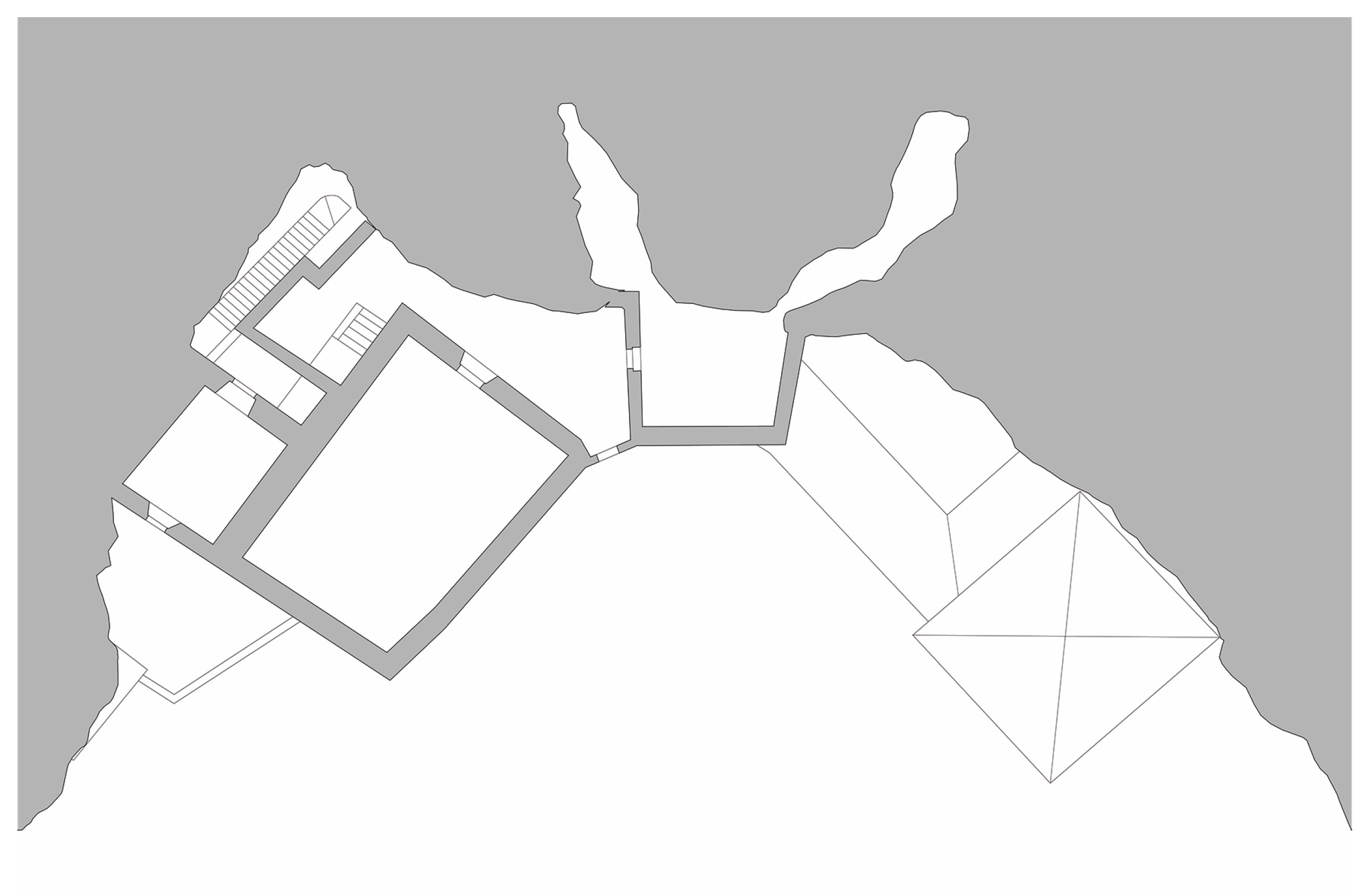
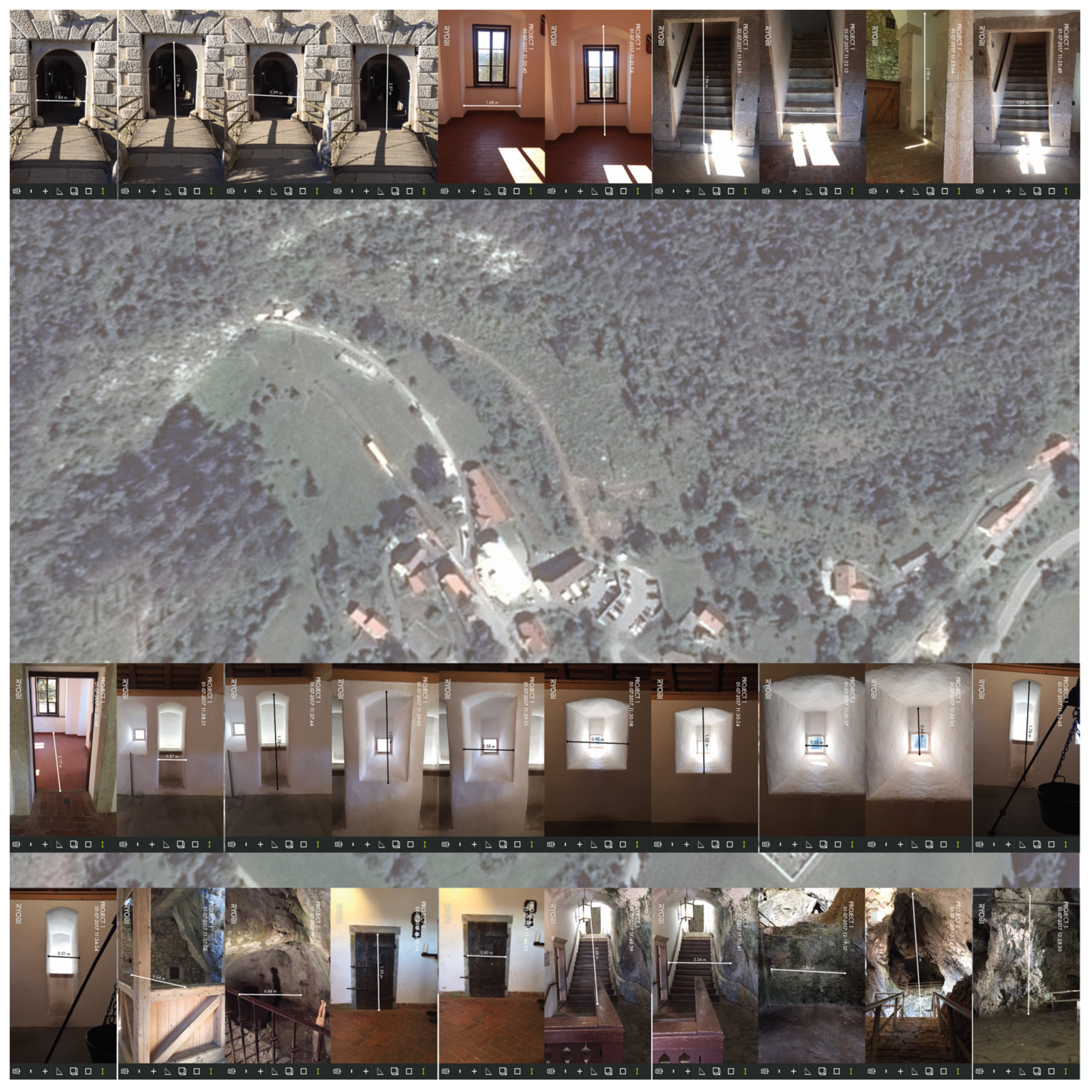
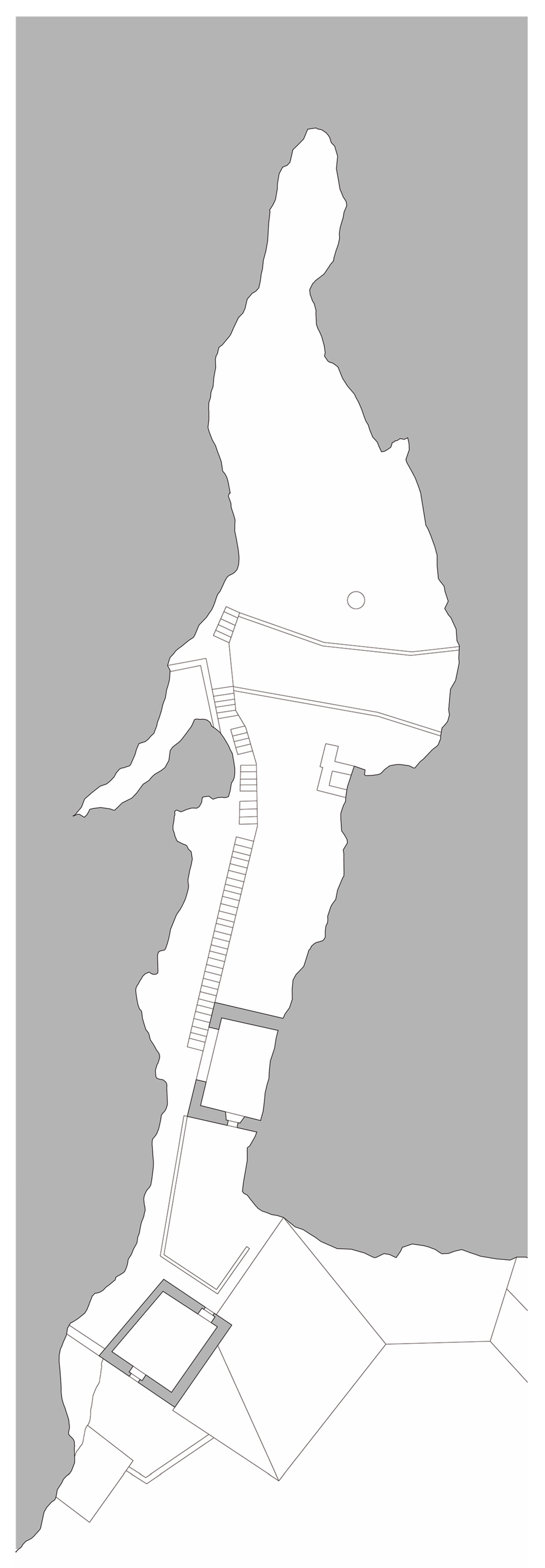
Publisher’s Note: MDPI stays neutral with regard to jurisdictional claims in published maps and institutional affiliations. |
© 2018 by the authors. Licensee MDPI, Basel, Switzerland. This article is an open access article distributed under the terms and conditions of the Creative Commons Attribution (CC BY) license (https://creativecommons.org/licenses/by/4.0/).
Share and Cite
Corniello, L.; Improta, A.; Manna, G.; Mirra, E.; Scialla, F. The Survey Image. Innovative Methods and Instruments for the Representation of Fortified Architecture and Landscape. Proceedings 2017, 1, 897. https://doi.org/10.3390/proceedings1090897
Corniello L, Improta A, Manna G, Mirra E, Scialla F. The Survey Image. Innovative Methods and Instruments for the Representation of Fortified Architecture and Landscape. Proceedings. 2017; 1(9):897. https://doi.org/10.3390/proceedings1090897
Chicago/Turabian StyleCorniello, Luigi, Andrea Improta, Gianluca Manna, Enrico Mirra, and Francesco Scialla. 2017. "The Survey Image. Innovative Methods and Instruments for the Representation of Fortified Architecture and Landscape" Proceedings 1, no. 9: 897. https://doi.org/10.3390/proceedings1090897



