Modeling of Macroscopic Building Evacuation Using IFC Data
Abstract
:1. Introduction
2. Analysis of Macroscopic Network Evacuation Models
3. Key Concepts of This Study
4. Construction of an MNME Based on the IFC Model
4.1. Generation of Network Structure Based on IFC Data
4.1.1. Construction of Nodes
- (1)
- Extract the top-level space, termed “IFCBuilding.”
- (2)
- According to the “IFCRelAggregates” entity, search for stories (“IFCBuildingStorey”) that are associated with the building obtained in step 1, so that the second-level spaces (stories) can be obtained.
- (3)
- For each story obtained in step 2, use the “IFCRelAggregates” relationship to search for the subspaces (“IFCSpace”) related to this story, thus obtaining all the required single spaces. These spaces are the nodes that are needed for network extraction.
4.1.2. Generation of Arcs
- (a)
- For a specific space named Rx, search for the elements (“IFCBuildingElement”) through “IFCRelSpaceBoundary” entities, such as walls (“IFCWall”), slabs (“IFCSlab”), etc.
- (b)
- For the elements obtained in step 1, all associated spaces can be found using the “IFCRelSpaceBoundary” entity. If there exists any associated space that is not Rx, then the space and Rx are adjacent spaces, and the element is the shared boundary of the two spaces.
- (c)
- For all shared boundary elements found in step 2, search for “IFCRelVoidsElement” entities, and judge whether these shared elements include openings (“IFCOpeningElement”). If they do include openings, the two spaces are connected, and the openings on the shared boundary are the passages for the two connected spaces.
- (d)
- Map the extracted connectivity to the arc and connect to the relevant spaces.
- (a)
- Extract the Top-Level Space—Termed “IFCBuilding.”
- (b)
- According to the “IFCRelAggregates” entity, search for stories (“IFCBuildingStorey”) that are associated with the building obtained in step 1, so the second-level spaces are obtained.
- (c)
- For each story obtained in step 2, we use the “IFCRelContainedInSpatialStructure” entity to search for elements (“IFCBuildingElement”) of the “IFCStair” type in the relevant story to obtain all the stairs.
- (d)
- For each stairs obtained in step 3, further search for “IFCRelContainedInSpatialStructure” in the model to obtain all the associated stories; these stories then have vertical connectivity.
- (e)
- Map the extracted connectivity to the arc connected to the relevant stories.
- (a)
- For a specific opening, search for the corresponding arc in the network.
- (b)
- If the state of the opening has changed from open to closed, take the following conditions into consideration.
- (i)
- If the related arc has only one opening, delete the arc and further consider the following condition: if the arc is on the ground floor, remove the destination node attached to it.
- (ii)
- If the arc is related to at least two openings, reduce the passing ability of the arc (the calculation method for passing ability is discussed below).
- (c)
- If state of the opening has changed from closed to open, take the following conditions into consideration.
- (i)
- If the opening was not previously related to any arc, create an arc and further consider the following condition: if the opening is on the ground floor, add a connecting destination node and calculate the passing ability of the arc, but if the opening is not on the ground floor, find related spaces to generate an arc and calculate the passing ability.
- (ii)
- If the opening has corresponding arcs, find these arcs and recalculate the passing ability.
4.2. Automatic Classification of Nodes for Evacuation
- (1)
- Stairwells: this work uses the “IFCRelContainedInSpatialStructure” relationship to distinguish stairwells. Using the aforementioned relationship, we can obtain the relevant space and the stairs it contains. If a room contains an “IFCStair” element, this space node is designated as a stairwell.
- (2)
- Corridors: in this work, all single spaces are first traversed to find any connected spaces. When a space has more than two connected spaces, this space node is designated as a corridor.
- (3)
- Ordinary rooms: In combination with the results obtained above, when a room has one or two connected relationships, the space node is designated as a room. If the number of connected spaces is zero, this space could be a pipeline space. The passage cannot be used while evacuating; hence, it is not recorded as a node.
- (4)
- Destinations: It is generally believed that the escape of a disaster-prone building represents a successful evacuation. Therefore, when a space is on the ground floor, if there is only one inner space associated with a door, then this space is a destination. Additionally, in emergency situations, windows on the first floor can also be used as exits for escaping. According to the actual situation, windows on the first floor can also be set as destinations.
4.3. Calculation of the Attributes Attached to a Network
4.3.1. Node- and Arc-Related Attributes
4.3.2. Crowd-Related Attributes
- (a)
- For a specific space, the attached geometric information is obtained from the IFC and its area is calculated.
- (b)
- The per capita area is obtained under different conditions (see Figure 7).
- (c)
- Based on steps 1 and 2, the space capacity is calculated according to Equation (1).
- (d)
- The initial number of occupants of a node can be randomly generated between 0 and the required space capacity based on the simulation needs.
- (a)
- obtain the number of people per unit width per unit time under a specific condition (see Figure 9);
- (b)
- calculate the opening width of the arcs using the method stated in Table 3;
- (c)
- use Equation (3) to calculate the passing ability based on step 1 and step 2; and
- (d)
- if there is more than one opening, calculate the passing ability of each opening according to steps 1–3 and finally sum the values.
4.3.3. Environment-Related Attributes
4.4. Express the Calculation Results and Building Model in a GIS Environment
- (1)
- Generate Shapefiles for Each Story
- (a)
- Extract each single space (IFCSpace) in IFC based on the method described in Section 4.1.1. On this basis, the geometric information of the spaces are extracted from the IFC model, projected onto the plane, and then added to the shapefile of the layer.
- (b)
- Extract all the openings related to arcs in IFC based on the method described in Section 4.1.2. On this basis, the geometric information of the openings are extracted from the IFC model, projected onto the plane, and then added to the shapefile of the layer.
- (c)
- Use the elevation of the story as the Z value of all objects in the shapefile. Then, use the height of the story as the height value of all objects in the shapefile.
- (d)
- Loop through steps a–c to generate shapefiles for each story.
- (2)
- Attach Attributes to the Shapefiles and Visualize them in GIS Environment
- (a)
- For the attributes calculated by MNME, find the associated building elements or building spaces. And these attributes can be attached to the corresponding object in the shapefile as attributes.
- (b)
- The results are expressed in the corresponding thematic map (see Figure 11).
5. Experiment and Analysis
5.1. Experimental Data
5.2. Experimental Environment
5.3. Experiment Design
5.3.1. Basic Operating Conditions
5.3.2. Experimental Procedure
5.4. Results and Discussion
5.4.1. Experiment Results
5.4.2. Discussion
6. Conclusions
Author Contributions
Funding
Conflicts of Interest
References
- Wen, Y.; Zhang, H.; Guonian, L.V.; Hong, Z.; Hong, T. Estate spatial data based building space modeling for the evacuation route. J. Geo-Inf. Sci. 2011, 13, 788–796. [Google Scholar] [CrossRef]
- Dimyadi, J.; Amor, R.; Spearpoint, M. Using BIM to support simulation of compliant building evacuation. In Proceedings of the 11th ECPPM, Limassol, Cyprus, 7–9 September 2016; pp. 511–518. [Google Scholar]
- Muramatsu, M.; Nagatani, T. Jamming transition in two-dimensional pedestrian traffic. Phys. A Stat. Mech. Its Appl. 2000, 275, 281–291. [Google Scholar] [CrossRef]
- Tajima, Y.; Nagatani, T. Scaling behavior of crowd flow outside a hall. Physica A 2001, 292, 545–554. [Google Scholar] [CrossRef]
- Frisch, U.; Hasslacher, B.; Pomeau, Y. Lattice-gas automata for the Navier-Stokes equation. Phys. Rev. Lett. 1986, 56, 1505–1508. [Google Scholar] [CrossRef] [PubMed]
- Okazaki, S.; Matsushita, S. A Study of Simulation Model for Pedestrian Movement with Evacuation and Queuing. Proc. Int. Conf. Eng. Crowd Saf. 1993, 271–280, 271–280. [Google Scholar] [CrossRef]
- Muramatsu, M.; Irie, T.; Nagatani, T. Jamming transition in pedestrian counter flow. Physica A 1999, 267, 487–498. [Google Scholar] [CrossRef]
- Helbing, D. Collective phenomena and states in traffic and self-driven many-particle systems. Comput. Mater. Sci. 2004, 30, 180–187. [Google Scholar] [CrossRef]
- Helbing, D.; Farkas, I.; Vicsek, T. Simulating dynamical features of escape panic. Nature 2000, 407, 487–490. [Google Scholar] [CrossRef] [PubMed] [Green Version]
- Helbing, D.; Molnár, P. Social force model for pedestrian dynamics. Phys. Rev. E 1995, 51, 4282–4286. [Google Scholar] [CrossRef] [Green Version]
- Helbing, D.; Molnár, P.; Farkas, I.J.; Bolay, K. Self-organizing pedestrian movement. Environ. Plan. B Plan. Des. 2001, 28, 361–383. [Google Scholar] [CrossRef]
- Burstedde, C.; Klauck, K.; Schadschneider, A.; Zittartz, J. Simulation of pedestrian dynamics using a two-dimensional cellular automaton. Physica A 2001, 295, 507–525. [Google Scholar] [CrossRef] [Green Version]
- Bellomo, N.; Gibelli, L. Toward a behavioral-social dynamics of pedestrian crowds. Math. Models Methods Appl. Sci. 2015, 25, 2417–2437. [Google Scholar] [CrossRef]
- Bellomo, N.; Clarke, D.; Gibelli, L.; Townsend, P.; Vreugdenhil, B.J. Human behaviours in evacuation crowd dynamics: From modelling to “big data” toward crisis management. Phys. Life Rev. 2016, 18, 1–21. [Google Scholar] [CrossRef] [PubMed]
- Li, K.J. Indoor Space: A New Notion of Space. In Proceedings of the International Symposium on Web and Wireless Geographical Information Systems, Shanghai, China, 11–12 December 2008; Springer: Berlin/Heidelberg, Germany, 2008; Volume 5373, pp. 1–3. [Google Scholar]
- Liu, X.P.; Zhang, G.F.; Cao, L. Spatial-partition Based Evacuation Simulation Method. J. Syst. Simul. 2008, 20, 3931–3933. [Google Scholar]
- Kim, H.; Jun, C.; Cho, Y.; Kim, G. Indoor spatial analysis using space syntax. Int. Arch. Photogramm. Remote Sens. Spat. Inf. Sci. 2008, 37, 1065–1070. [Google Scholar]
- Becker, T.; Nagel, C.; Kolbe, T.H. A Multilayered Space-Event Model for Navigation in Indoor Spaces. In 3D Geo-Information Sciences. Lecture Notes in Geoinformation and Cartography; Lee, J., Zlatanova, S., Eds.; Springer: Berlin/Heidelberg, Germany, 2008; pp. 61–77. [Google Scholar]
- Nguyen, T.H.; Oloufa, A.A.; Nassar, K. Algorithms for automated deduction of topological information. Autom. Constr. 2005, 14, 59–70. [Google Scholar] [CrossRef]
- Sun, J.; Li, X. Indoor Evacuation Routes Planning with a Grid Graph-based Model. In Proceedings of the 19th International Conference on Geoinformatics, Shanghai, China, 24–26 June 2011; pp. 1–4. [Google Scholar]
- Li, X.; Claramunt, C.; Ray, C. A Continuous-based Model for the Analysis of Indoor Spaces. In Spatial and Temporal Reasoning for Ambient Intelligence Systems, COSIT 2009 Workshop Proceedings, Aber Wrac’h, France, 21–25 September 2009; Springer: Berlin/Heidelberg, Germany; New York, NY, USA, 2009; pp. 44–53. [Google Scholar]
- Li, X.; Claramunt, C.; Ray, C. A grid graph-based model for the analysis of 2D indoor spaces. Comput. Environ. Urban Syst. 2010, 34, 532–540. [Google Scholar] [CrossRef]
- Yang, L.Z. Movement Rule of Staff and Evacuation Dynamics in Building; Science Press: Beijing, China, 2012. [Google Scholar]
- Lin, Y.H.; Liu, Y.S.; Gao, G.; Han, X.G.; Lai, C.Y.; Gu, M. The IFC-based path planning for 3D indoor spaces. Adv. Eng. Inform. 2013, 27, 189–205. [Google Scholar] [CrossRef]
- Deng, L. Mesh analysis in the field modeling FDS. Fire Sci. Technol. 2006, 25, 207–210. [Google Scholar]
- Min, Y.; Yu, Y. Calculation of Mixed Evacuation of Stair and Elevator Using EVACNET4. Procedia Eng. 2013, 62, 478–482. [Google Scholar] [CrossRef]
- Sannianibire, M.O.; Hassanain, M.A. An integrated fire safety assessment of a student housing facility. Struct. Surv. 2015, 33, 354–371. [Google Scholar] [CrossRef]
- ISO PAS 16739, Industry Foundation Classes Release 2x, 2008. Available online: http://www.buildingsmart-tech.org/ifc/IFC2x3/TC1/html/ (accessed on 30 May 2018).
- gbXML 5. 10 [EB/OL]. 2012. Available online: http://www.gbxml.org/schema/5.10/GreenBuilding XML.xsd (accessed on 30 May 2018).
- Wang, S.; Wainer, G.; Goldstein, R. Solutions for scalability in building information modeling and simulation-based design. In Proceedings of the Symposium on Simulation for Architecture & Urban Design, San Diego, CA, USA, 7–10 April 2013. [Google Scholar]
- Boguslawski, P.; Mahdjoubi, L.; Zverovich, V.; Fadli, F.; Barki, H. BIM-GIS modelling in support of emergency response applications. Build. Inf. Model. 2015. [Google Scholar] [CrossRef]
- Nobel, C.R. “EVACNET4 User’s Guide, University of Florida”. 1998. Available online: http://www-old.ise.ufl.edu/kisko/files/evacnet/EVAC4UG.HTM. 2012-4-1 (accessed on 30 May 2018).
- Fahy, R.F. EXIT89: An Evacuation Model for High-Rise Buildings. In Fire Safty Science-Proceedings of the Third International Symposium; Elsevier Applied Science: London, UK; New York, NY, USA, 1991; pp. 815–823. [Google Scholar]
- Ozel, F. The Computer Model “BGRAF”: A Cognitive Approach to Emergency Egress Simulation. 1987. Available online: https://dl.acm.org/citation.cfm?id=39951 (accessed on 30 May 2018).
- Takahashi, K.; Tanaka, T.; Kose, S. An evacuation model for use in fire safety design of buildings. Fire Saf. Sci. 1989, 2, 551–560. [Google Scholar] [CrossRef]
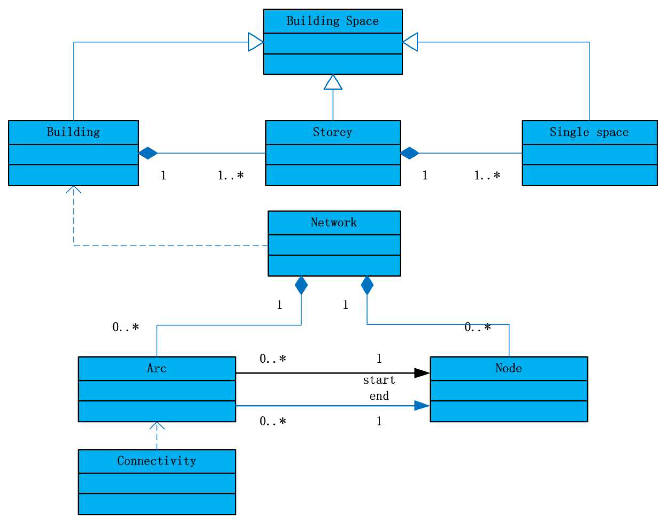
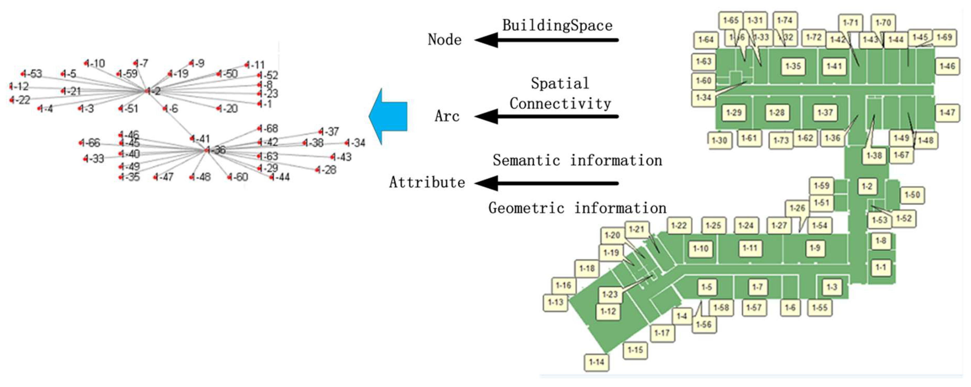

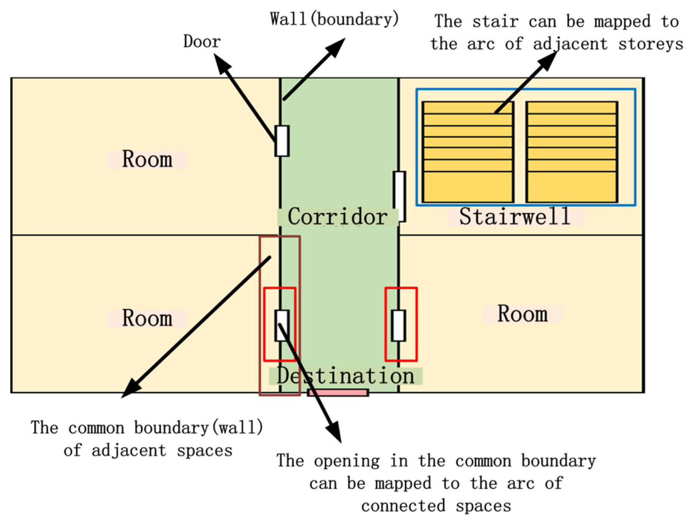
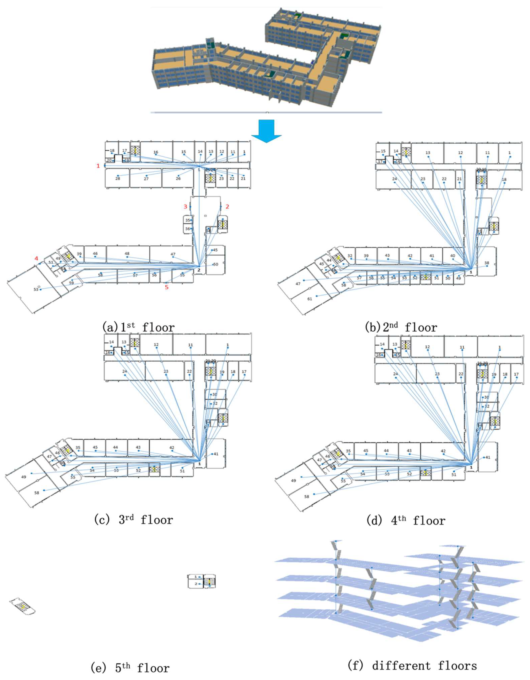
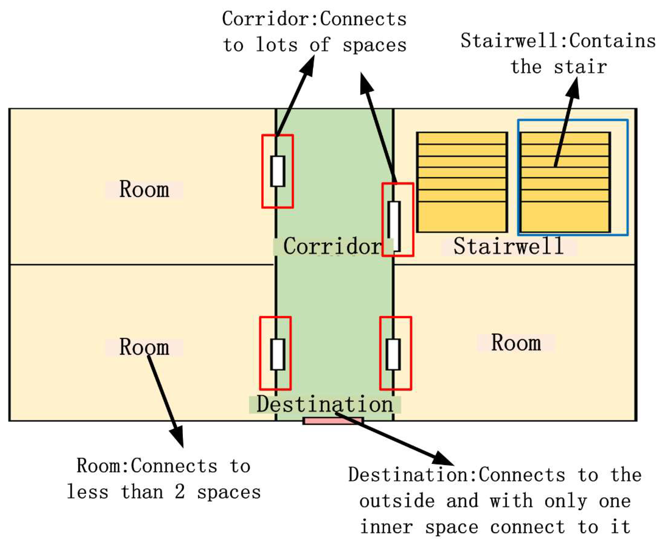

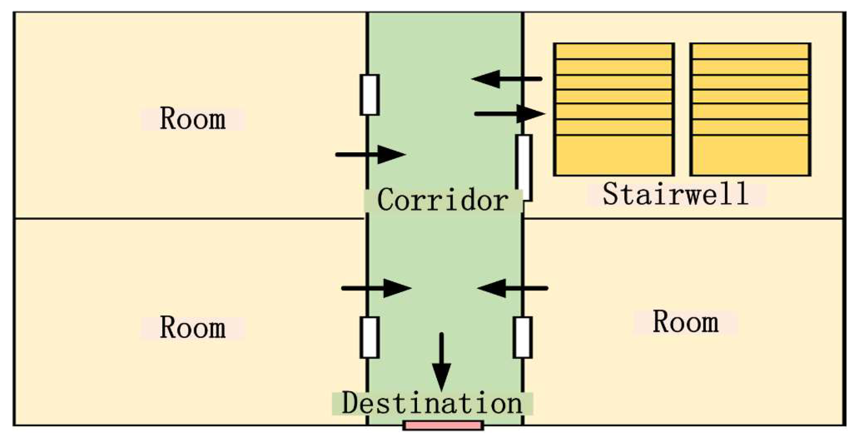
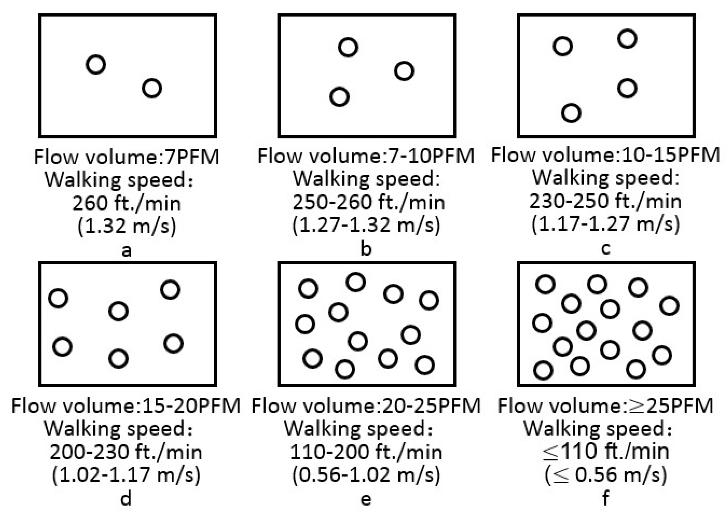
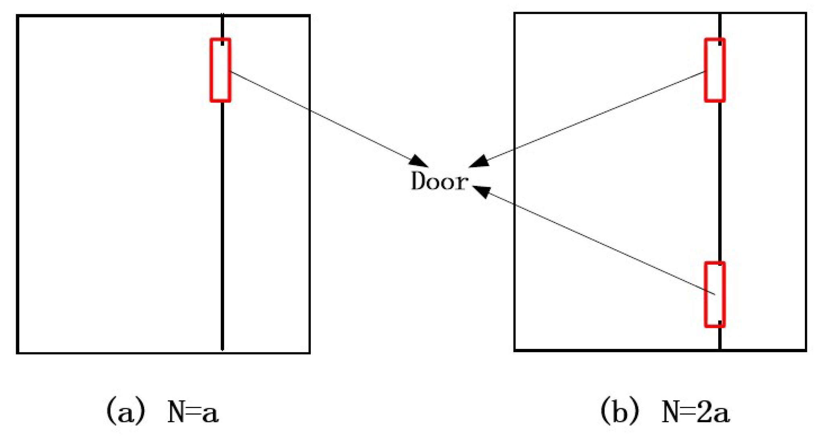
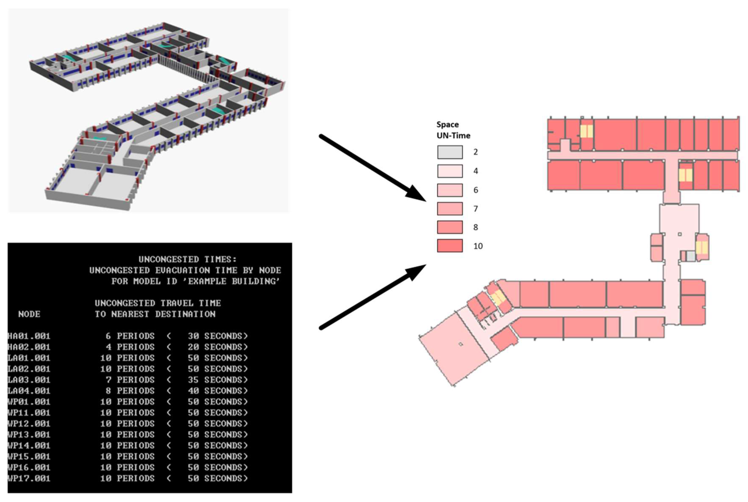

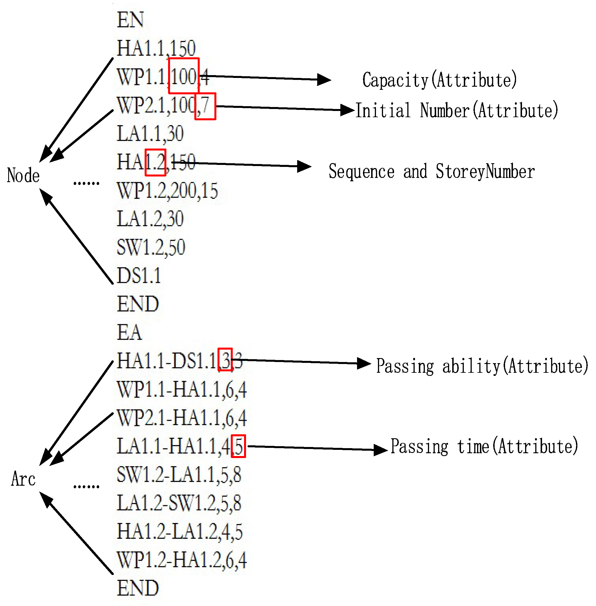
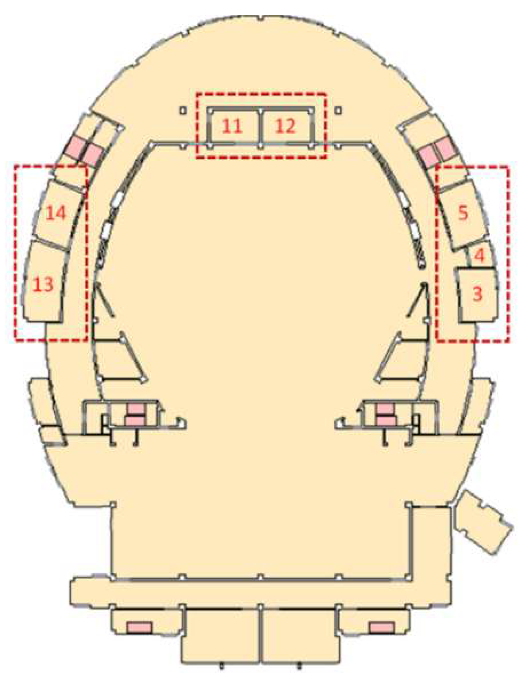
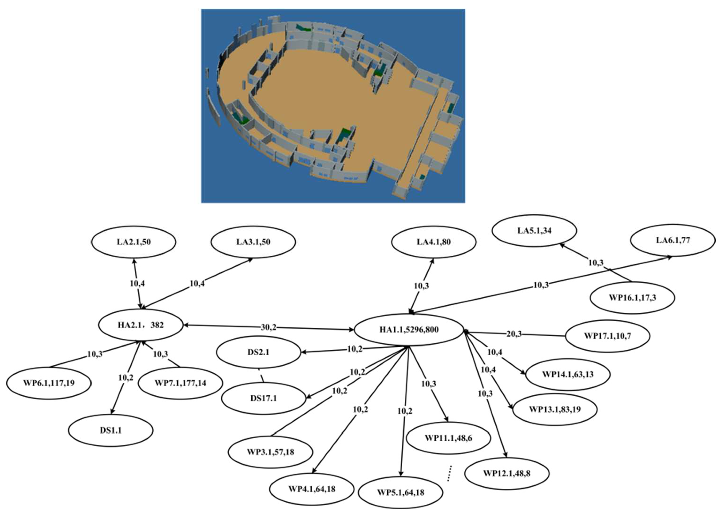
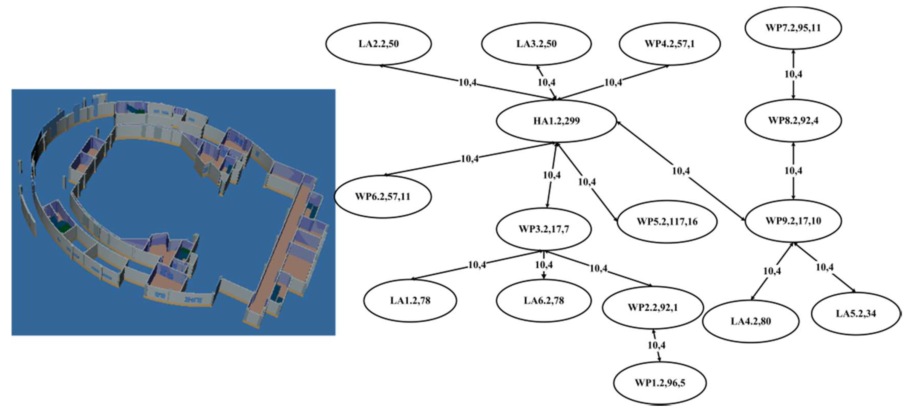
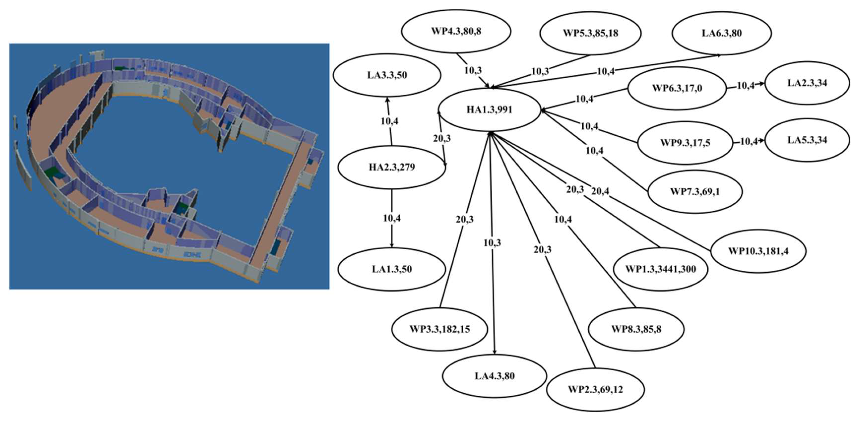
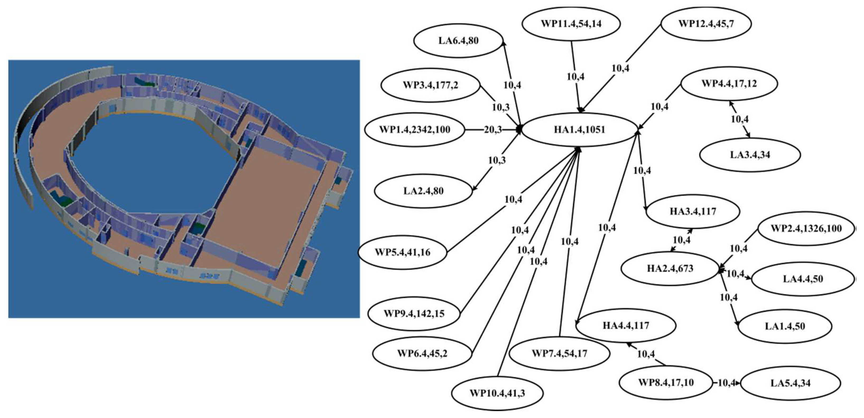



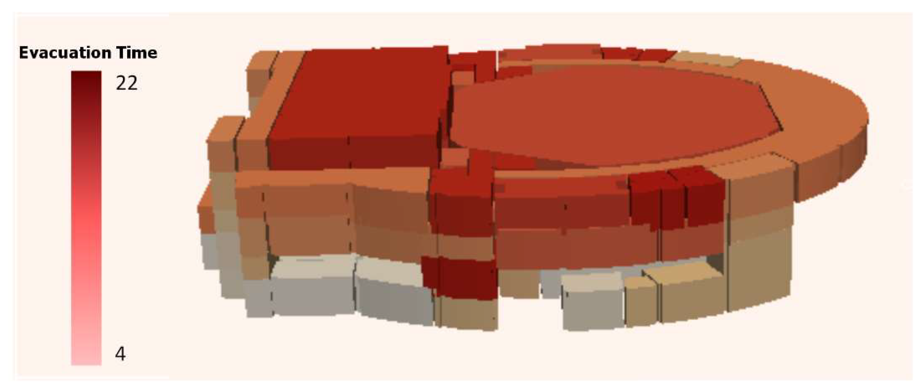
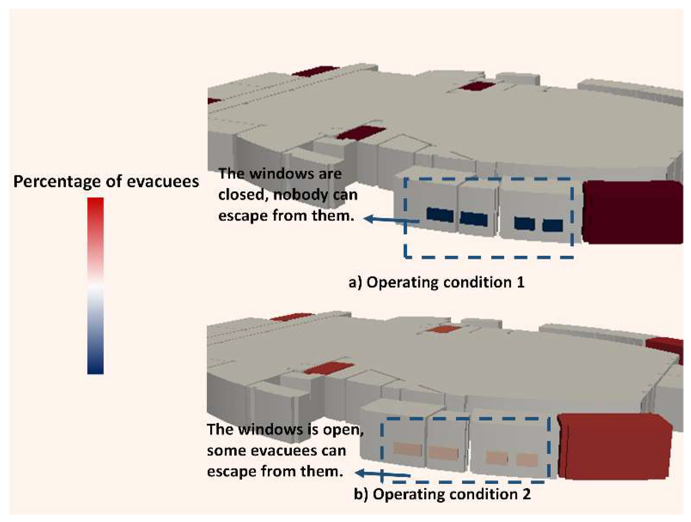
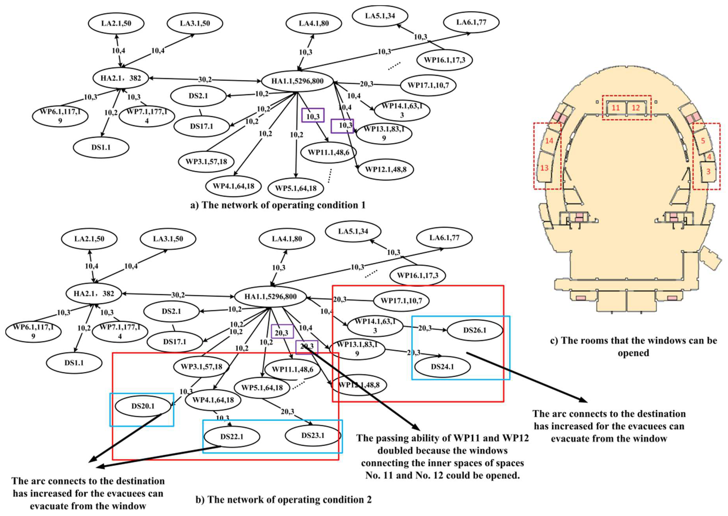
| Element | Description | Type |
|---|---|---|
| Node | Inner space | Room |
| Corridor | ||
| Stairwell | ||
| Destination | ||
| Arc | Inner connections between spaces | Space connectivity with “doors” as passages |
| Space connectivity with “windows” as passages |
| Model | Node-and Arc-Related Attributes | Crowd-Related Attributes | Environment-Related Attributes |
|---|---|---|---|
| EXIT89 | node area, node height, and node distance, opening widths between nodes, etc. | age, sex, awake/asleep | smoke concentration, smoke thickness, hot upper layer, cool lower layer |
| EVACNET4 | opening widths between nodes, node distance. | passing ability, passing time, flow direction, initial occupants, capacity | |
| Takehashi et al.’s Model | room length, room width, state of openings (open/closed) | response time, walking speed | |
| BGRAF | state of openings (open/closed) | response time, familiarity with floor, awake/asleep | fire source position, speed of smoke, speed of fire |
| Attribute Type | Extraction Method |
|---|---|
| Node (room) area, height, length, and width |
|
| Opening height, width |
|
| Distance between nodes |
|
| Attribute Type | Extraction Method |
|---|---|
| Passing ability, passing time, flow direction, capacity, walking speed, initial occupants | These attributes can be calculated based on the geometric information of nodes and arcs, and on related empirical formulae (the detailed method is described below). |
| Age, sex, awake/asleep, response time, familiarity with floor | These can be set according to the operating conditions. |
| Node Type | Room | Corridor | Staircase | Staircase | Hall | Destination | Elevator |
|---|---|---|---|---|---|---|---|
| Definition | WP | HA | LA | SW | LO | DS | EL |
© 2018 by the authors. Licensee MDPI, Basel, Switzerland. This article is an open access article distributed under the terms and conditions of the Creative Commons Attribution (CC BY) license (http://creativecommons.org/licenses/by/4.0/).
Share and Cite
Zhu, Z.; Zhou, L.; Zhang, C.; Lin, B.; Cui, Y.; Che, M. Modeling of Macroscopic Building Evacuation Using IFC Data. ISPRS Int. J. Geo-Inf. 2018, 7, 302. https://doi.org/10.3390/ijgi7080302
Zhu Z, Zhou L, Zhang C, Lin B, Cui Y, Che M. Modeling of Macroscopic Building Evacuation Using IFC Data. ISPRS International Journal of Geo-Information. 2018; 7(8):302. https://doi.org/10.3390/ijgi7080302
Chicago/Turabian StyleZhu, Zhenhao, Liangchen Zhou, Chi Zhang, Bingxian Lin, Ying Cui, and Mingliang Che. 2018. "Modeling of Macroscopic Building Evacuation Using IFC Data" ISPRS International Journal of Geo-Information 7, no. 8: 302. https://doi.org/10.3390/ijgi7080302




