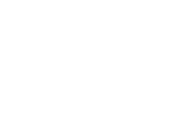Development of a Conceptual Mapping Standard to Link Building and Geospatial Information
Abstract
:1. Introduction
- Indoor service implementation, such as emergency management (for example, directing and finding evacuation paths in a fire situation);
- Outdoor–indoor linking services, such as seamless navigation; and
- Effective facility/energy/environment management considering objects related to BIM based on GIS.
- Difficulty for the user to predict the model integration results.
- In the model integration process, the information necessary for the execution of the use-case may be deleted.
- Information unnecessary for the execution of use-case may be retained. The unnecessary information may make the management of the integrated model difficult and may increase the time and cost of management.
- Erroneous integrated noise information may lead to bad results in the execution of services or in decision-making.
2. Materials and Methods
- The literature surveyed includes BIM, GIS and similar keywords.
- The purpose of research includes integration and linkage, standardization, and service development.
3. Results
3.1. Overview of Recent Research Trends
3.2. Research Review Analysis
3.3. Analysis of Standard Models
3.3.1. Overview
3.3.2. IFC Standard Model
3.3.3. CityGML Standard Model
3.3.4. Comparison of a Building and the GIS Standard Model
3.4. B2G Conceptual Mapping
3.4.1. Overview
- B2G EM supports element mapping from the BIM model to the GIS model. As the BIM model and GIS model schema are different, B2GM EM needs mapping rules determining how to transform from BIM model to a GIS model element.
- B2G LM supports LOD definition and generation from a BIM model to a GIS model. “LOD”, as defined in the GIS model, consists of LODs to represent the geometry information depending on an object in GIS. The LOD models defined a visualization mechanism and classes, which is similar to the concept of B-Rep based on a surface. However, there are no LOD objects in BIM objects in the BIM standard model. To represent BIM object in GIS, LOD information needs to be extracted from the BIM model considering each LOD concept in the GIS model. It can be defined by the LOD mapping rule set.
- B2G PD supports the perspective of information representation depending on the specific use cases, such as the urban facility management (UFM). “Perspective” depends on the use case. For example, when we manage urban facilities, the required data should be collected from the various data sources, including BIM models, and be transformed and presented in a user-specific way. PD defines a data view to extract the needed data and transform the information from the various data sources.
3.4.2. Framework
- Perspective information representation, depending on specific use cases, such as user facility management: “Perspective” depends on the use case to extract the needed data. PD consists of three parts to extract the needed external FM data.
- Element mapping from BIM to the GIS model: As there are differences between the BIM model and the GIS model schema, B2G EM needs the mapping rule to determine the transformation from the BIM to a GIS model element.
- LOD definition and mapping from the BIM to the GIS model: The LOD models define a visualization mechanism. However, there is no LOD concept in BIM objects of the BIM model standard. To represent BIM geometry in GIS, LOD needs to be extracted from the BIM model considering each LOD.
- Connection-oriented approach: For all the elements involved in the mapping, the mapping source is specified. Thus, if the integrated model needs to be renewed, the defined B2GM mechanism can synchronize the data.
3.4.3. Conceptual Mapping Mechanism
3.5. B2G PD
3.5.1. Overview
3.5.2. Mechanism
- Data view: Defines the data view, which expresses the extracted data as BIM object properties. Properties are combined with BIM objects defined with a primary key (PK), such as objectGUID (object globally unique identifier). Properties are expressed by category, name, value, and type. The property to be extracted is formalized into the categories property name, property value, and property type using metadata and scripts. Types are defined as integer, real, and character string.Property = {Category, Name, Value, Type}
- Logic view: As this is the part that extracts and converts data, it is applied using the ETL concept. To process BIM-based FM, the aggregated FM data in the dispersed DB must be extracted, converted, and stored in a form that can be easily used. This process is carried out in the ETL. Through extracting and refining data from various geospatial sources, and converting data and storing it in the DB, the extracted property data can be used to extract or analyze information that supports the perspectives of different project stakeholders. Data must have a defined PK such as objectGUID to be combined with BIM objects.
- Style view: The style view is the formatting method by which the data is displayed on the user interface. Formatting can be expressed in XML form. For instance, it can include a formatting operator designed to convert the data to the unit of measurement required from the user’s perspective.
3.6. B2G EM
3.6.1. Overview
3.6.2. Mechanism
3.7. B2G LM
3.7.1. Overview
3.7.2. Mechanism
4. Case Studies and Discussion
5. Conclusions
Acknowledgments
Conflicts of Interest
References
- International Organization for Standardization. ISO/AWI 19166 Geographic Information—BIM to GIS Conceptual Mapping (B2GM); ISO TC211; International Organization for Standardization: Geneva, Switzerland, 2016. [Google Scholar]
- Karan, E.P.; Irizarry, J. Developing a spatial data framework for facility management supply chains. In Construction Research Congress 2014@, Construction in a Global Network; ASCE: Reston, VA, USA, 2014; pp. 2355–2364. [Google Scholar]
- Beetz, J.; Coebergh, W.; Botter, R.; Zlatanova, S.; De Laat, R. Interoperable data models for infrastructural artefacts—A novel IFC extension method using RDF vocabularies exemplified with quay wall structures for harbors. In eWork and eBusiness in Architecture, Engineering and Construction; CRC Press: Boca Raton, FL, USA, 2014; p. 354. [Google Scholar]
- Cruz, I.F.; Sunna, W.; Chaudhry, A. Semi-automatic ontology alignment for geospatial data integration. In Geographic Information Science; Springer: Berlin/Heidelberg, Germany, 2004; pp. 51–66. [Google Scholar]
- Peachavanish, R.; Karimi, H.A.; Akinci, B.; Boukamp, F. An ontological engineering approach for integrating CAD and GIS in support of infrastructure management. Adv. Eng. Inform. 2006, 20, 71–88. [Google Scholar] [CrossRef]
- Hor, A.H.; Jadidi, A.; Sohn, G. BIM-GIS integrated geospatial information model using semantic web and RDF graphs. ISPRS Ann. Photogramm. Remote Sens. Spat. Inf. Sci. 2016, 3, 73. [Google Scholar] [CrossRef]
- The Web Site for City GML: An Information Model for Exchange and Storage of Virtual 3D City Models. 2006. Available online: http://www.citygml.org/ (accessed on 24 April 2018).
- Hagedorn, B.; Döllner, J. High-Level Web Service for 3D Building Information Visualization and Analysis. In Proceedings of the 15th Annual ACM International Symposium on Advances in Geographic Information Systems, Seattle, WA, USA, 7–9 November 2007; p. 8. [Google Scholar]
- Nour, M. Manipulating IFC Sub-models in Collaborative Teamwork Environments. In Proceedings of the 24th CIB W-78 Conference on Information Technology in Construction, Maribor, Slovenia, 27–29 June 2007. [Google Scholar]
- Li, Y. Development Architecture for Industrial Data Management; KTH Royal Institute of Technology: Stockholm, Sweden, 2013. [Google Scholar]
- Scherer, R.J. Product-model-based Collaboration. In Proceedings of the 24th CIB W78 Conference, Maribor, Slovenia, 27–29 June 2007. [Google Scholar]
- Schaller, J.; Gnaedinger, J.; Reith, L.; Freller, S.; Mattos, C. GeoDesign: Concept for Integration of BIM and GIS in Landscape Planning. J. Digit. Landsc. Archit. 2017, 2, 102–112. [Google Scholar]
- El-Mekawy, M.; Östman, A.; Hijazi, I. An evaluation of IFC-CityGML unidirectional conversion. Int. J. Adv. Comput. Sci. Appl. 2012, 3, 159–171. [Google Scholar] [CrossRef]
- Sebastian, R.; Böhms, M.; Van den Helm, P. BIM and GIS for Low-Disturbance Construction. In Proceedings of the 13th International Conference on Construction Applications of Virtual Reality, London, UK, 30–31 October 2013. [Google Scholar]
- Isikdag, U.; Underwood, J.; Aouad, G. An investigation into the applicability of building information models in a geospatial environment in support of site selection and fire response management processes. Adv. Eng. Inform. 2008, 22, 504–519. [Google Scholar] [CrossRef]
- Pickard, R. ArcView Shape Files: A Read/Write OCX, Help File. 2004. Available online: http://arcscripts.esri.com/details.asp?dbid=11810/ (accessed on 24 April 2018).
- Amirebrahimi, S.; Rajabifard, A.; Mendis, P.; Ngo, T. A data model for integrating GIS and BIM for assessment and 3D visualisation of flood damage to a building. Locate 2015, 15, 10–12. [Google Scholar]
- Open Geospatial Consortium. Available online: https://www.citygml.org/files/CityGML_2_0_0_UML_diagrams.pdf (accessed on 24 April 2018).
- Johnson, R.; Vlissides, J.; Helm, R.; Gamma, E. Design Patterns: Elements of Reusable Object-Oriented Software; Pearson Education; Addison-Wesley: Boston, MA, USA, 1994. [Google Scholar]
- Löwner, M.-O.; Gröger, G.; Benner, J.; Biljecki, F.; Nagel, C. Proposal for a new LOD and multi-representation concept for CityGML. Remote Sens. Spat. Inf. Sci. 2016, 4, 3–13. [Google Scholar] [CrossRef]
- Kang, T.W.; Choi, H.S. BIM perspective definition metadata for interworking facility management data. Adv. Eng. Inform. 2015, 29, 958–970. [Google Scholar] [CrossRef]
- Kang, T.W.; Hong, C.H. A study on software architecture for effective BIM/GIS-based facility management data integration. Autom. Constr. 2015, 54, 25–38. [Google Scholar] [CrossRef]
- Kang, T.W.; Choi, H.S. BIM-based data mining method considering data integration and function extension. KSCE J. Civ. Eng. 2017, 1–12. [Google Scholar] [CrossRef]
- Dimopoulou, E.; Tsiliakou, E.; Kosti, V.; Floros, G.; Labropoulos, T. November. Investigating integration possibilities between 3D modeling techniques. In Proceedings of the 9th 3DGeoInfo Conference, Dubai, UAE, 11–13 November 2014; pp. 1–16. [Google Scholar]
- Moghadam, S.T.; Lombardi, P.; Mutani, G.; Osello, A.; Ugliotti, F.M. BIM-GIS modelling for sustainable urban development. In Proceedings of the Towards Post-Carbon Cities (SBE16), Turin, Italy, 18–19 February 2016; pp. 18–19. [Google Scholar]
- Kim, H.; Chen, Z.; Cho, C.S.; Moon, H.; Ju, K.; Choi, W. Integration of BIM and GIS: Highway cut and fill earthwork balancing. In Proceedings of the Computing in Civil Engineering, Austin, TX, USA, 21–23 June 2015; pp. 468–474. [Google Scholar]
- Deng, Y.; Cheng, J.C.; Anumba, C. Mapping between BIM and 3D GIS in different levels of detail using schema mediation and instance comparison. Autom. Constr. 2016, 67, 1–21. [Google Scholar] [CrossRef]
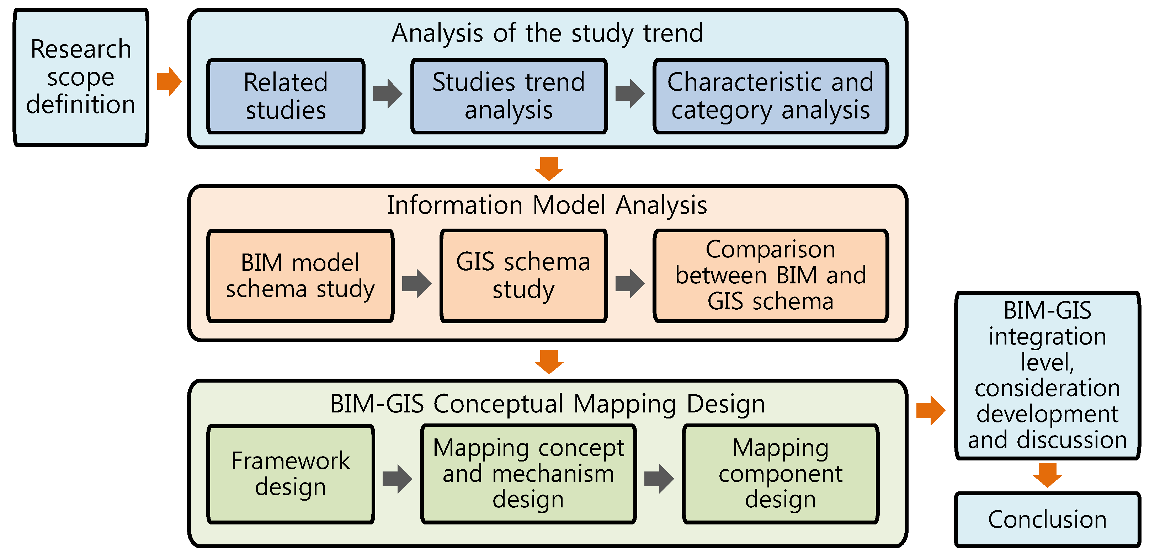

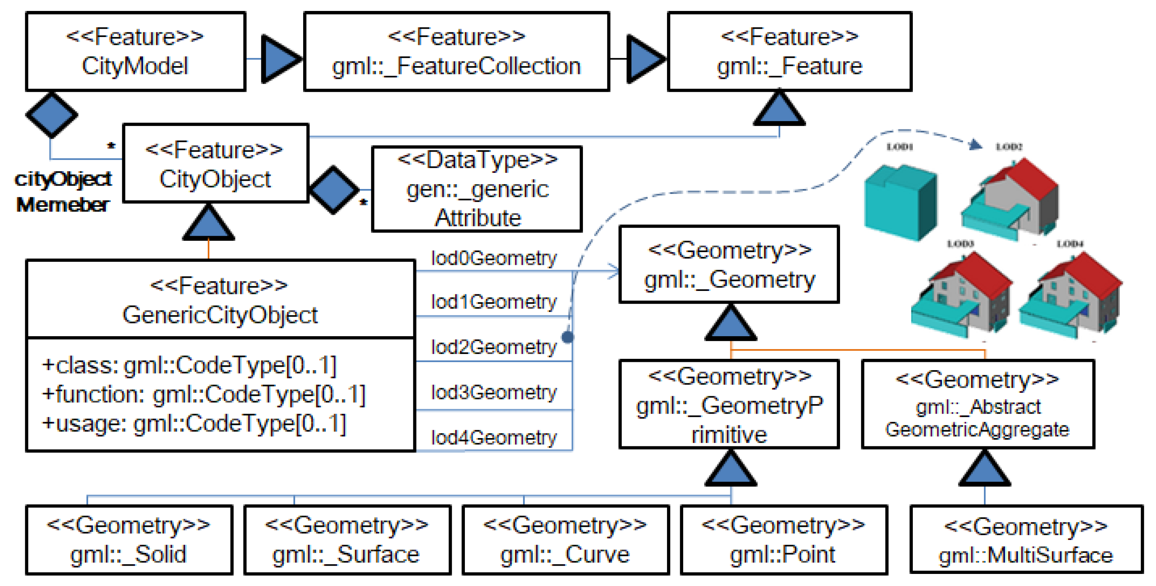

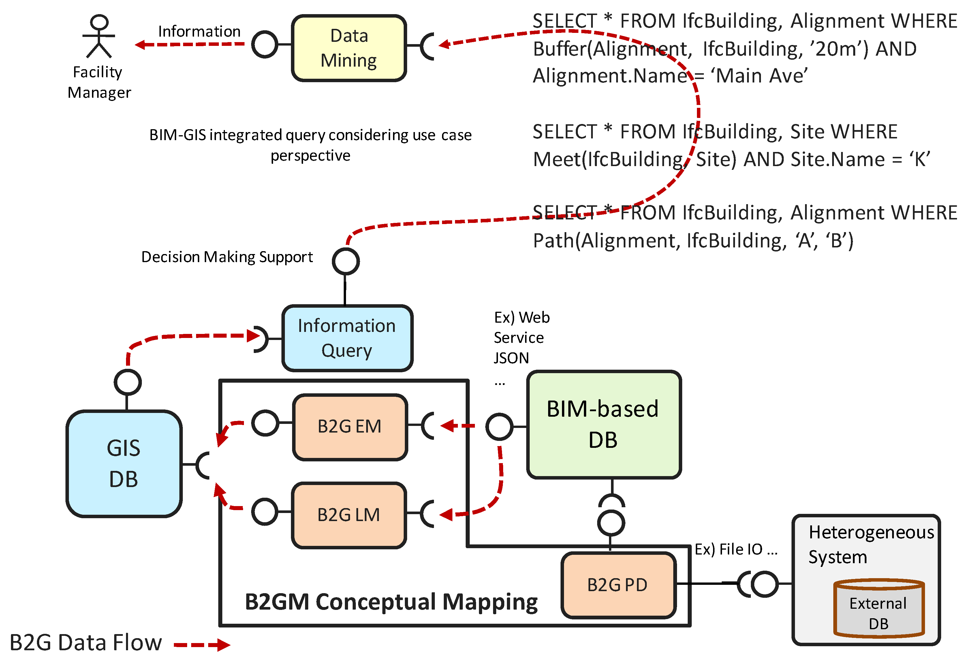
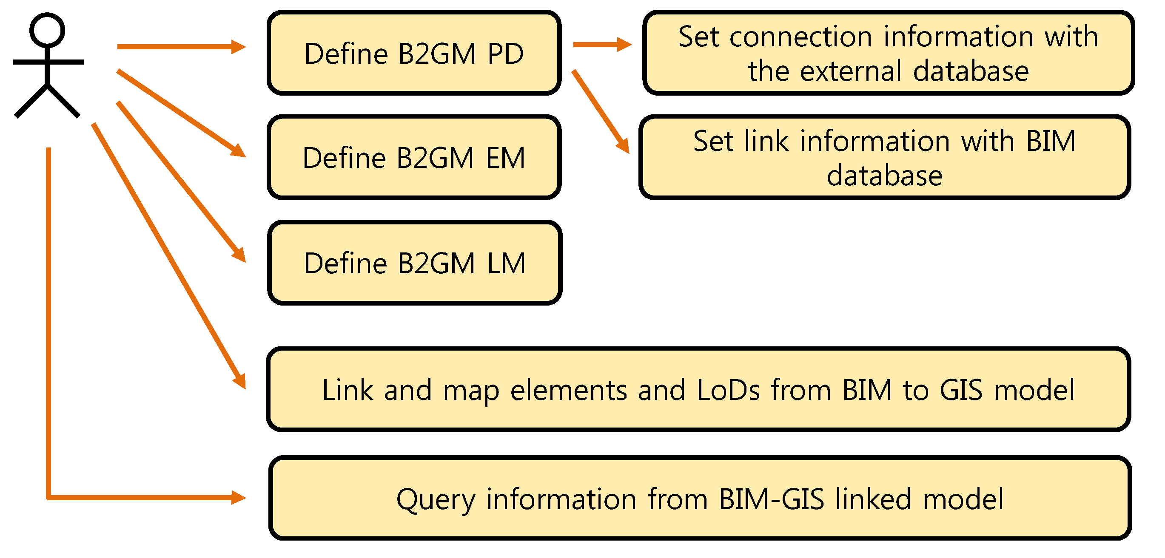


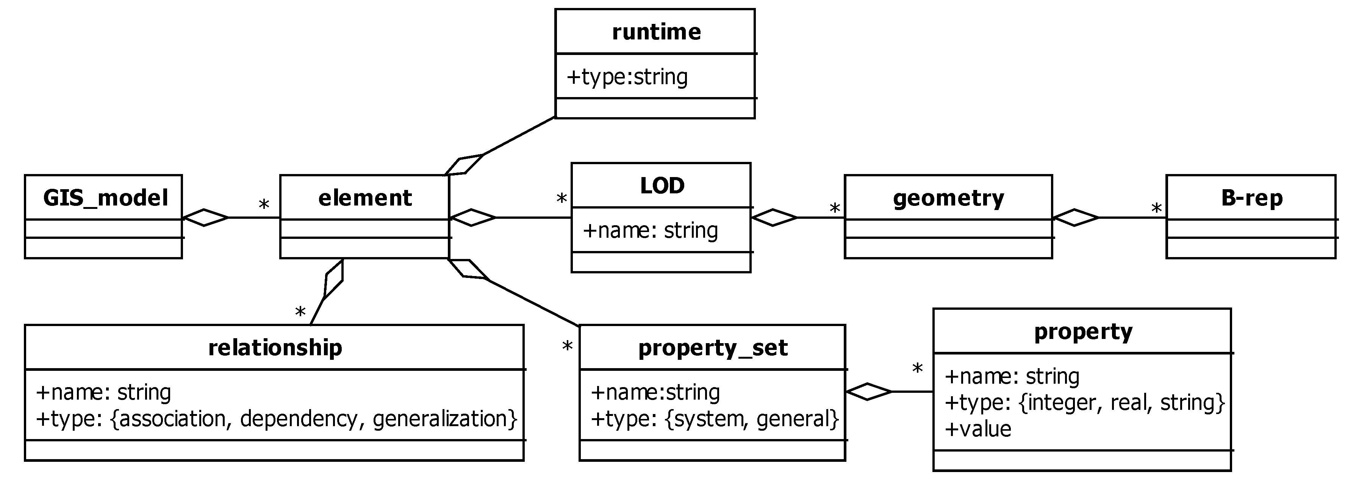

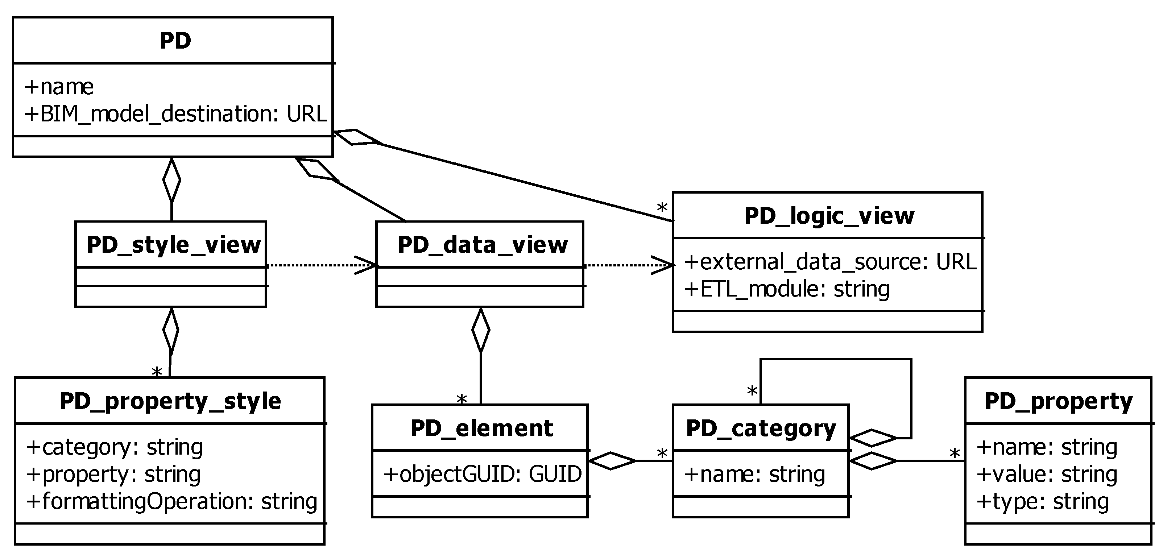
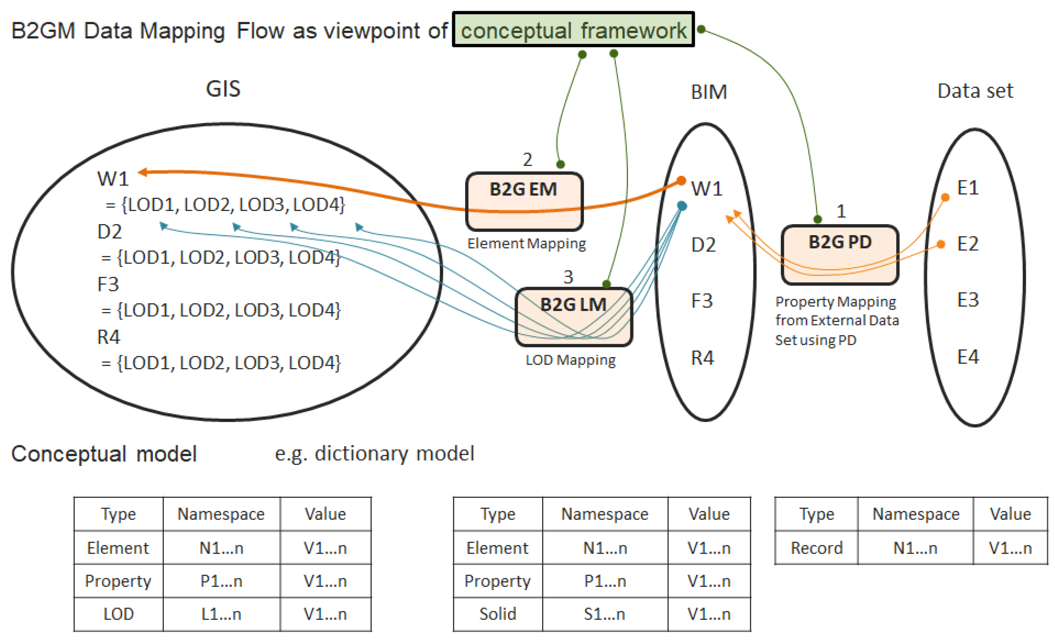


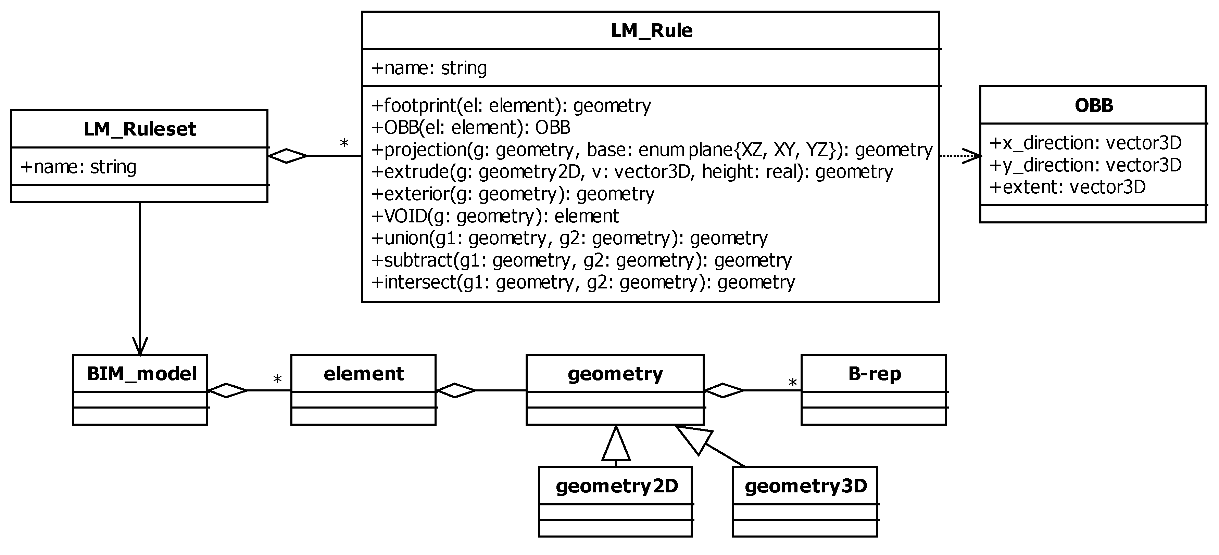
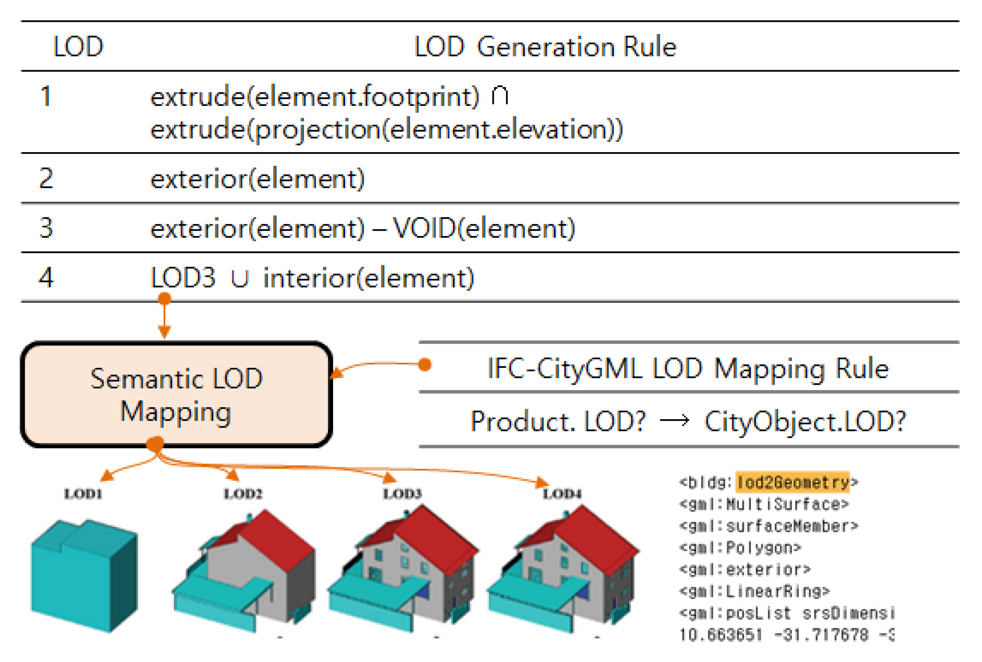
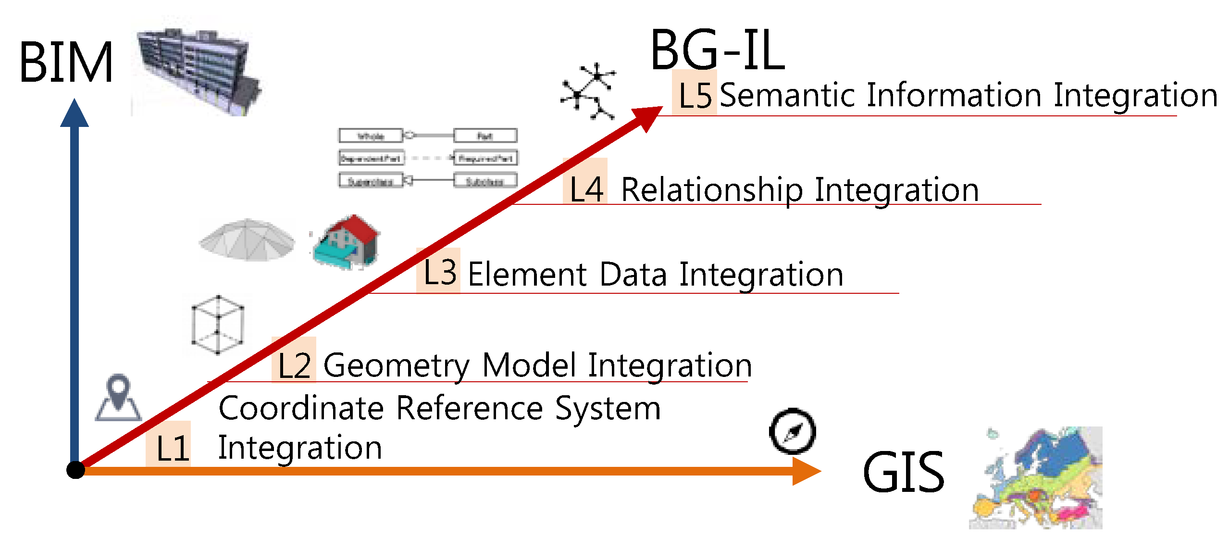

| Category | References | Research Characteristics and Limitations |
|---|---|---|
| Ontological modeling | [2,3,4,5,6] | For the integration of the BIM and GIS heterogeneous models, the ontological modeling technique is used. The RDF-based integrated model has the strength of expressing inter-object relationships. The ontological model links the management of the models thanks to its nature, giving it good scalability, but it has the weaknesses of requiring a bigger capacity of the model itself, and of lowering performance. |
| Integrated web services | [7,8] | For the integration of the BIM and GIS heterogeneous models, web services can be developed. This example adopts the pattern of using the developed web services in integrating the information required for each heterogeneous model. The web services can be called through a specific programming language. The web services are a method of developing services based on the web; thus, as the services are operated through the web services, their performance can be significantly influenced by the network traffic or the amount of information transmitted. |
| Data mapping | [9,10,11,12] | Data mapping involves mapping the information of the BIM and GIS heterogeneous models into a specific model schema, and it includes information conversion. The schema mapping method has the strength of being able to reuse services—which are used based on a specific model—as they are. Naturally, when using these services, it does not create problems such as lowering the performance. One-on-one mapping between these heterogeneous models is impossible in many cases, however; thus, when the information conversion process is executed, the type and content of the information can be changed. |
| Schema extension and development | [13,14,15,16,17] | This method involves extending the schema to include other heterogeneous information based on a specific model. This method is used in the schema of object-oriented models. Compared to other methods, this model causes fewer problems involving lowering the performance and being incompatible as a result of model integration. However, if the class structure, which is the basis of extending the schema, is not generalized, conceptual conflicts may occur. When the object-oriented extension method is applied, myriads of class layers will be created, thus possibly making the model more complicated and making the maintenance and operation difficult. |
| Item | IFC | CityGML | |
|---|---|---|---|
| Application | Specializes in building modeling and operational aspects, but does not consider civil alignment of digital terrains. | Developed to express the attributes and shapes of sites, buildings, roads, transport means, and other city objects, but it does not contain detailed building information levels. | |
| Schema design methodology | OOA/D (object-oriented analysis and design) | OOA/D | |
| Basic concept | IfcObject-based schema developed as a structure designed to express the object attributes, acts, and shape. | Designed as an ISO 19109 GML (geographic markup language)-based schema structure. The features can be roads, rivers, people, vehicles, etc. | |
| Geometry | Defined as a B-Rep geometry structure in IfcProductRepresentation of the IfcRepresentationResource package. IFC supports parametric models depending on the specific element such as IfcWallStandardCase. | Geometry; derived from the GM class package; defines the B-Rep structure including primitive geometry such as point, curve and surface. | |
| LOD | Object type | Consists of over 700 objects related to the entire life of a building, such as Building: IfcBuildingElement, IfcSpace, IfcRoof, IfcWindow, IfcDoor, IfcStair, etc.; and Process: IfcProcedure, IfcTask, IfcWorkPlan, IfcWorkControl, etc. Does not separately classify LOD schema for object shapes in advance. LOD is determined at the designer’s modeling time, and is stored in the IfcProductRepresentation object. | CityGML element is based on feature abstraction class in GML. If based on the CityGML 2.0 version, it consists of 14 packages (bridge, building, tunnel, etc.) and two external packages (GML, address language). Considering the information demonstrability and performance for large numbers of city objects, the information is managed by dividing it into LOD 0–4. |
| Attributes | Detailed building member materials, modeling parameters, and attribute information representation listed as follows. Pset_BuildingCommon: BuildingID, ContructionMethod, CrossPlannedArea, NetPlannedArea, IsLandMark, etc. | Manages the string, integer, double, date, uri, and measure data types, which are derived from the genericAttribute defined in the <<DataType>> stereotype as an aggregation design pattern. By utilizing these, the user can use the CityObject attributes on his own. | |
| Package | Requirement |
|---|---|
| BIM model | It should be able to define the following object information: BIM model element: It should be able to define the runtime of construction components, geometry, property, and relationship. The runtime information should be able to identify the types of BIM element. The types are building information components such as walls, doors, and rooms. The geometry information should contain the B-rep (boundary representation) information. B-rep must support the vertex, edge, loop, and faces, which are supported by GFM. The property information should be able to categorize the attributes of the BIM elements and to define the {name, value type, and initial value} pairs. The system properties of the property information should be defined. The system properties are automatically created when creating a BIM model. The system properties are the BIM element name and the GUID. The relationship information defines the relationships between the BIM elements. The relationships follow the UML relationships. The relationships covered in this standard are association, dependency, and generalization. |
| GIS model | It should be able to define the following object information: GIS model element: It should be able to define the runtime, geometry, property, and relationship, which are the GIS model components. The runtime information should be able to identify the types of BIM element. The types include the site, building, wall, door, and room, which are the same architectural information components. The geometric information should be able to contain the LOD. The LOD should contain the B-rep (boundary representation). The B-rep should support the vertex, edge, loop, and face, which are supported by GFM. The property information should be able to categorize the attributes of the BIM element and to define the {name, value type, initial value} pairs. The system properties of the property information should be defined. The system properties are automatically created when creating a BIM model. The system properties are the BIM element name and the GUID. The relationship information defines the relationships between the BIM elements. The relationships follow the UML relationships. The relationships covered in this standard are association, dependency, and generalization. |
| Package | Requirement |
|---|---|
| B2GM PD | It supports external legacy data associations and views that require BIM from a use-case perspective. The external legacy data required for B2GM mapping should be capable of being uniquely linked to the PK (primary key), such as the BIM element GUID. The data view must be able to define an external legacy data item to link to the BIM model element. The value of the associated data item must be changeable into a format that can be used in the use-case. |
| B2GM EM | The following mapping operators must be defined for element mapping. Predefined operators can be used to create mapping rules. The mapping rules can be configured differently depending on the use-case. |
| B2GM LM | The following mapping operator must be defined for LOD mapping. |
| Class | Requirement |
|---|---|
| PD | Perspective definition (PD) manages the logic view (PD_logic_view), data view (PD_data_view) and style view (PD_style_view). |
| PD_style_view | PD style view defines how to format the data to understand meaning. It includes the formatting operation designed to convert the data value form from the user perspective, together with the unit. |
| PD_data_view | PD data view which is similar to data filters defines whether the data set should be linked with the BIM element and imported from the external database. Elements that are mapped into data view have an object GUID (globally unique identifier). To connect external data with the BIM elements, PK should be definable for the data binding. |
| PD_logic_view | PD logic view defines how to import the data set from the external database. External data source is defined as the external_data_source of the URL type. The execution path of the operation module that extracts data from the URL and loads it into the Pset (property set) BIM database is defined in the ETL_module. |
| Class | Member | Description |
|---|---|---|
| LM_Ruleset | name: string | Ruleset name definition |
| LM_Rule | footprint(el: element): geometry | Returns the footprint geometry of Building element el |
| OBB(el: element): OBB | Returns OBB (oriented bounding box) of Building element el | |
| projection(el: element, base: enum plane{XZ, XY, YZ}): geometry2D | Returns the geometry2D mapped onto the reference surface that designates the geometry of Building element el in the enum plane type | |
| boundary(g: geometry, base: enum plane{XZ, XY, YZ}): geometry2D | Creates the geometry gboundary on the reference surface designated in the base, and returns the geometry2D | |
| extrude(g: geometry2D, v: vector3D, height: real): geometry | Returns geometry2D g to the geometry protruded as much as the height, using the vector direction v | |
| exterior(g: geometry): geometry | Extracts only the outside surface of geometry g, then returns to geometry | |
| interior(g: geometry): geometry | Extracts only the inside surface of geometry g, then returns to geometry | |
| VOID(e: element): element | Returns only the void-type elements of the Building element. The void-type elements refer to the windows, doors, and other openings. | |
| union(g1: geometry, g2: geometry): geometry | Returns the results of the union operation of geometry g1 and g2 to geometry | |
| subtract(g1: geometry, g2: geometry): geometry | Returns the results of the geometry g1 and g2subtraction operation to geometry | |
| intersect(g1: geometry, g2: geometry); geometry | Returns the results of the geometry g1 and g2intersection operation to geometry | |
| OBB | x_direction: vector3D | Member that defines OBB’s X axis |
| y_direction: vector3D | Member that defines OBB’s Y axis | |
| extent: vector3D | Member that defines OBB’s width, depth, and height | |
| vector3D | v[3]: real | Defines the 3D vector elements |
| geometry2D | The member that can define the 2D shape should be implemented | - |
| geometry3D | The member that can define the 3D shape should be implemented | - |
| No | Solution | Description |
|---|---|---|
| S1 | BIM-GIS platform | Outline: A BIM-GIS operation platform that was studied by KICT (Korea Institute of Civil Engineering and Building Technology). Characteristics: Demonstration of lightweight BIM and GIS 3D shape information. Support for lightweight technology for the individual LOD of BIM. BIM/GIS object spatial inquiry is possible using coordinate values [22]. Limitations: Data utilization perspective, and the external-data binding implementation method is fixed; focused on demonstration. There are no LoD and coordination mapping definition methods. |
| S2 | BIM cube | Outline: A BIM-GIS middleware software for data mining that has been studied by KICT. Characteristics: The data mining function designed to extract information from BIM/GIS is integrated into the middleware. When extracting external data from the perspective of the use of such data, definition and the user’s own use and reuse are possible [23]. Limitation: The elements that map BIM into GIS, and such mapping methods, are limited, and hard coding is required, making it lack scalability. |
| S3 | CityEngine | Outline: Developed by ESRI, a commercial program for support service development. Characteristics: Provides convenient API for implementing smart-city spatial information services; can import commercial BIM models such as Autodesk Revit as they are Limitations: The BIM-GIS integration process is not standardized. Data can be missed in the process of converting BIM into a CityEngine-supportive format [24]. |
| S4 | Infraworks | Outline: Developed by Autodesk, a program for use in infrastructure. Characteristics: Facilitates road and other infrastructure modeling; can import BIM models of self-developed software. Limitation: The BIM-GIS integration process is already being implemented by the developer, making it difficult for the user to use it according to his requirements. The Infraworks is one way to connect BIM and GIS by an export/ import process of the models [25]. |
| S5 | FME | Outline: Developed by Safe software, an ETL (extract, transform, and load) middleware. Characteristics: Supports the ETL of geographical information shape; supports the user’s own BIM-GIS integration development. Limitations: The development of the new data schema based on FME requires a significant amount of time and efforts [26]. Also, The BIM-GIS data integration process is not standardized. Apart from the purchase of software, ETL process development costs for integration may be incurred separately. |
| S6 | BIMserver | Outline: BIM server developed as an open source by bimserver.org. Characteristics: Open source; the implementation process has been disclosed; can support the IF standard format and can make complex inquiries about the BIM shape, attributes, and phase information; a CityGML ADE (application domain extend) method that considers BIM information schema extension [27]. Limitations: Lacks GIS data and BIM-GIS integration function support. |
| No | Consideration | Benefit and Solution |
|---|---|---|
| B1 | C1 | Using B2GM PD and EM, specify the method of integrating BIM-GIS from the use case perspective |
| B2 | C2 | Using B2GM EM, define element integration levels |
| B3 | C3 | Using B2GM LM, define the LoD integration method |
| B4 | C4, C5 | B2GM is a white box-based integration, standardized to define integration methods, transparently. |
| B5 | C6 | The B2GM PD supports a method of integrating only the needed data for use. By using B2GM PD, unnecessary data management costs are lowered in the integrated model. In addition, data synchronization is considered by specifying the data reference source by using URL. |
| Level | Indicator | Information LOD |
|---|---|---|
| BG-IL1 | Coordinate Reference System Integration (CRSI) | Local Coordinate Reference System (CRS), Building CRS, Site CRS, World CRS (WGS84, IRTF, CRS80…) |
| BG-IL2 | Geometry Model Integration (GMI) | 2D geomertry, 3D geometry, CSG (Constructive Solid Geometry), B-Rep (Boundry Representation), Parametric Geometry Model |
| BG-IL3 | Element Data (Property) Integration (EDI) | BIM—Structrual element (Column, Slab), Architectural element (Wall, Door, Floor, Ceiling, Window, Roof) GIS—Site, Terrain, Building, Alignment element (Road, Bridge, Tunnel) |
| BG-IL4 | Relationship (Topology) Integration (RI) | Contain, Aggregation, Dependency, Generalization |
| BG-IL5 | Semantic Information Integration (SIM) | Ontology Directionary, Semantic Triple Model in RDF (Resource Description Framework), Linkage Model with Legacy Dataset |
| Level | Possibility | Use Cases |
|---|---|---|
| BG-IL1 | CRS mapping | CRS mapping considering element position and orientation |
| BG-IL2 | Visualization | City visualization, rendering and viewing, landscape analysis |
| BG-IL3 | Management | City facility management(FM), energy management(EM), construction management, life-cycle cost analysis(LCCA) |
| BG-IL4 | Query and simulation | Navigation service, evacuation simulation, element relationship-based information query and navigation from city to building facility scale |
| BG-IL5 | Knowledge | Semantic information query, data source reference identification and synchronization, knowledge development and management |
© 2018 by the author. Licensee MDPI, Basel, Switzerland. This article is an open access article distributed under the terms and conditions of the Creative Commons Attribution (CC BY) license (http://creativecommons.org/licenses/by/4.0/).
Share and Cite
Kang, T. Development of a Conceptual Mapping Standard to Link Building and Geospatial Information. ISPRS Int. J. Geo-Inf. 2018, 7, 162. https://doi.org/10.3390/ijgi7050162
Kang T. Development of a Conceptual Mapping Standard to Link Building and Geospatial Information. ISPRS International Journal of Geo-Information. 2018; 7(5):162. https://doi.org/10.3390/ijgi7050162
Chicago/Turabian StyleKang, Taewook. 2018. "Development of a Conceptual Mapping Standard to Link Building and Geospatial Information" ISPRS International Journal of Geo-Information 7, no. 5: 162. https://doi.org/10.3390/ijgi7050162




