A Dynamic Indoor Field Model for Emergency Evacuation Simulation
Abstract
:1. Introduction
- The complexity of the indoor scene. Grasping the distribution characteristics of objects in an indoor scene and the dynamic change rule in a simulated process is a prerequisite for accurately describing the evacuation process. The spatial distribution of the elements in an evacuation scene is directly related to the interaction between these elements and the evacuation process.
- The diversity and dynamics of human behavior. The evacuation status of a scenario analysis represents a very complex thought process. A behavioral simulation during the evacuation of personnel is a major challenge in evacuation simulations.
- Highly effective evacuation analysis. Performing a rapid simulation analysis of fire spread, smoke and temperature field distribution, and spatial environment changes in a building during a fire is difficult but necessary for building fire protection design and for the safe evacuation of personnel.
2. Background and Motivation
3. DIFM
3.1. Element Requirements for Indoor Emergency Evacuation
3.1.1. Indoor Building Information
3.1.2. Dynamic and Event Information
3.1.3. Behaviors
3.2. Conceptual Data Model
3.3. Logical Data Model
4. Change-Based Evacuation Method
4.1. Building Emergency Grid
- The grid is not occupied by utilities, detectors, or individuals and is not in the fire, i.e., each of the four weight components is 0.0.
- The grid is covered by fire utilities or water resources (thus, the weight for utilities components is greater than 0.0) and has been covered by detectors, individuals, fire, or a combination of these.
- Step 1.
- Extraction of indoor space. Based on a previous study [54], the indoor space can be extracted in grid form based on building information, utility locations, and individual positions.
- Step 2.
- The weight of the grids can be calculated based on Equations (2)–(6) presented above.
4.2. Building Potential Evacuation Route
4.3. Identifying Potential Congestion and Stagnation
- Step 1.
- Identify the cluster number k of individuals by counting the number of available exits.
- Step 2.
- Randomly select k seed positions among individuals.
- Step 3.
- For each seed s, calculate the distance dis from other non-seed positions.
- Step 4.
- Cluster the individuals by dis; if individual pi’s closest seed is si, classify pi in the group corresponding to si.
- Step 5.
- Set the center position of each group as a new seed.
- Step 6.
- Assess whether the new seed is consistent with the old seed.
- Step 7.
- If the new seed changed, return to Step 3. If the new seed is not changed, calculate the population density of the clustered group using the following equation:where n is the individual number of clustered groups, and the area can be calculated by counting the grid number of the clustered group.
5. Experiment
5.1. Implementation Framework
5.2. Experimental Data Specification
5.3. Simulation and Analysis
6. Conclusions
Acknowledgments
Author Contributions
Conflicts of Interest
References
- Chen, W.; Yang, J. China Fire Almanac; Yunnan Peopole’s Publishing House: Kunming, China, 2014. (In Chinese) [Google Scholar]
- Melcher, T.; Zinke, R.; Trott, M.; Krause, U. Experimental investigations on the repeatability of real scale fire tests. Fire Saf. J. 2016, 82, 101–114. [Google Scholar] [CrossRef]
- Selamet, S.; Bolukbas, C. Fire resilience of shear connections in a composite floor: Numerical investigation. Fire Saf. J. 2016, 81, 97–108. [Google Scholar] [CrossRef]
- Comeau, E. Last year’s big three. NFPA J. 2000, 9, 54. [Google Scholar]
- Pigott, P.T. The fire at the stardust, Dublin: The public inquiry and its findings. Fire Saf. J. 1984, 7, 207–212. [Google Scholar] [CrossRef]
- Kaufman, M.M.; Rosencrants, T. GIS method for characterizing fire flow capacity. Fire Saf. J. 2015, 72, 25–32. [Google Scholar] [CrossRef]
- Liu, S.J.; Zhu, G.Q. The application of GIS and IOT technology on building fire evacuation. Procedia Eng. 2014, 71, 577–582. [Google Scholar] [CrossRef]
- Atila, U.; Karas, I.R.; Turan, M.K.; Rahman, A.A. Automatic generation of 3D networks in CityGML and design of an intelligent individual evacuation model for building fires within the scope of 3D GIS. In Innovations in 3D Geo-Information Sciences; Isikdag, U., Ed.; Springer: Cham, Switzerland, 2014; pp. 123–142. [Google Scholar]
- Atila, U.; Karas, I.R.; Rahman, A.A.A. A 3D-GIS implementation for realizing 3D network analysis and routing simulation for evacuation purpose. In Progress and New Trends in 3D Geoinformation Sciences; Pouliot, J., Daniel, S., Hubert, F., Zamyadi, A., Eds.; Springer: Berlin, Germany, 2013; pp. 249–260. [Google Scholar]
- Sun, J.; Li, X. Indoor evacuation routes planning with a grid graph-based model. Proceedings of 19th International Conference on Geoinformatics, Shanghai, China, 24–26 June 2011. [Google Scholar]
- Kwan, M.; Lee, J. Emergency response after 9/11: The potential of real-time 3D GIS for quick emergency response in micro-spatial environments. Comput. Environ. Urban Syst. 2005, 29, 93–113. [Google Scholar] [CrossRef]
- Dilo, A.; Zlatanova, S. A data model for operational and situational information in emergency response. Appl. Geomat. 2011, 3, 207–218. [Google Scholar] [CrossRef]
- Tashakkori, H.; Rajabifard, A.; Kalantari, M. A new 3D indoor/outdoor spatial model for indoor emergency response facilitation. Build. Environ. 2015, 89, 170–182. [Google Scholar] [CrossRef]
- Gwynne, S.; Galea, E.R.; Owen, M.; Lawrence, P.J.; Filippidis, L. A systematic comparison of buildingEXODUS predictions with experimental data from the Stapelfeldt trials and the Milburn House evacuation. Appl. Math. Modell. 2005, 29, 818–851. [Google Scholar] [CrossRef]
- Shen, T. ESM: A building evacuation simulation model. Build. Environ. 2005, 40, 671–680. [Google Scholar] [CrossRef]
- Murakami, Y.; Minami, K.; Kawasoe, T.; Ishida, T. Multi-agent simulation for crisis management. In Proceedings of the IEEE Workshop on Knowledge Media Networking, Kyoto, Japan, 10–12 July 2002; pp. 135–139. [Google Scholar]
- Thompson, P.; Wu, J.; Marchant, E. Modelling evacuation in multi-storey buildings with Simulex. Fire Eng. J. 1996, 56, 6–11. [Google Scholar] [CrossRef]
- Feinberg, W.E.; Johnson, N.R. FIRESCAP: A computer simulation model of reaction to a fire alarm. J. Math. Sociol. 1995, 20, 247–269. [Google Scholar] [CrossRef]
- Tang, F.; Ren, A. GIS-based 3D evacuation simulation for indoor fire. Build. Environ. 2012, 49, 193–202. [Google Scholar] [CrossRef]
- Hashemi, M.; Karimi, H.A. Indoor spatial model and accessibility index for emergency evacuation of people with disabilities. J. Comput. Civ. Eng. 2016, 30, 04015056. [Google Scholar] [CrossRef]
- Samah, K.A.F.A.; Hussin, B.; Basari, A.S.H. Modeling the wayfinding queueing bottleneck in autonomous evacuation navigation system using simulation approaches. J. Telecommun. Electron. Comput. Eng. 2015, 1, 77–80. [Google Scholar]
- Guo, R. A network-based method for modeling pedestrian evacuation in indoor areas. In Proceedings of the 2010 Third International Joint Conference on Computational Science and Optimization, Huangshan, Anhui, China, 28–31 May 2010; pp. 495–498. [Google Scholar]
- Kobes, M.; Helsloot, I.; de Vries, B.; Post, J.G.; Oberijé, N.; Groenewegen, K. Way finding during fire evacuation; an analysis of unannounced fire drills in a hotel at night. Build. Environ. 2010, 45, 537–548. [Google Scholar] [CrossRef]
- Pelechano, N.; Malkawi, A. Evacuation simulation models: Challenges in modeling high rise building evacuation with cellular automata approaches. Autom. Constr. 2008, 17, 377–385. [Google Scholar] [CrossRef]
- Gröger, G.; Kolbe, T.; Nagel, C.; Häfele, K. OGC City Geography Markup Language (CityGML) En-Coding Standard; Open Geospatial Consortium Inc., OGC: Wayland, MA, USA, 2008. [Google Scholar]
- Luo, F.; Cao, G.; Li, X. An interactive approach for deriving geometric network models in 3D indoor environments. In Proceedings of the Sixth ACM SIGSPATIAL International Workshop on Indoor Spatial Awareness, New York, NY, USA, 4–7 November 2014; pp. 9–16. [Google Scholar]
- Xie, J.; Li, Q.; Wan, Q.; Li, X. Near optimal allocation strategy for making a staged evacuation plan with multiple exits. Ann. GIS 2014, 20, 159–168. [Google Scholar] [CrossRef]
- Rakip, K.I.; Fatmagul, B.; Alias, A. An evacuation system for extraordinary indoor air pollution disaster circumstances. Disaster Adv. 2012, 5, 30–40. [Google Scholar]
- Lo, S.M.; Fang, Z.; Chen, D.H. Use of a modified network model for analyzing evacuation patterns in high-rise buildings. J. Archit. Eng. 2001, 7, 21–29. [Google Scholar] [CrossRef]
- Kisko, T.M.; Francis, R.L. EVACNET +: A network model of building evacuation. Silulation 1983, 11, 71–74. [Google Scholar]
- George, B.; Shekhar, S. Time-Aggregated Graphs for Modeling Spatio-Temporal Networks. Theory and Practice; Springer: Berlin, Germany, 2006; pp. 85–99. [Google Scholar]
- Yu, W.J.; Chen, R.; Dong, L.Y.; Dai, S.Q. Centrifugal force model for pedestrian dynamics. Phys. Rev. E Stat. Nonlin Soft. Matter Phys. 2005, 72, 026112. [Google Scholar] [CrossRef] [PubMed]
- Henein, C.M.; White, T. Agent-based modelling of forces in crowds. In International Workshop on Multi-Agent Systems and Agent-Based Simulation; Springer: Berlin, Germany, 2005; pp. 173–184. [Google Scholar]
- Helbing, D.; Farkas, I.; Vicsek, T. Simulating dynamical features of escape panic. Nature 2000, 407, 487–490. [Google Scholar] [CrossRef] [PubMed]
- Okazaki, S.; Magura, S. A study of simulation model for pedestrian movement with evacuation and queuing. In Proceedings of the International Conference on Engineering for Crowd Safety 1993, London, UK, 17–18 March 1993; Volume 271. [Google Scholar]
- Song, W.G.; Yu, Y.F.; Wang, B.H.; Fan, W.C. Evacuation behaviors at exit in CA model with force essentials: A comparison with social force model. Phys. A Stat. Mech. Appl. 2006, 371, 658–666. [Google Scholar] [CrossRef]
- Was, J. Cellular automata model of pedestrian dynamics for normal and evacuation conditions. In Proceedings of the 5th International Conference on Intelligent Systems Design and Applications, Wroclaw, Poland, 8–10 September 2005; pp. 154–159. [Google Scholar]
- Authority UK Atomic Energy. A Technical Summary of the AEA Egress Code; Technical Report. 2002, 1. AET/NOIL/27812001/002 (2); Authority UK Atomic Energy: Abingdon, UK, 2002. [Google Scholar]
- Kirchner, A.; Schadschneider, A. Simulation of evacuation processes using a bionics-inspired cellular automaton model for pedestrian dynamics. Phys. A Stat. Mech. Appl. 2002, 312, 260–276. [Google Scholar] [CrossRef]
- Fu, L.; Song, W.; Lv, W.; Liu, X.; Lo, S. Multi-grid simulation of counter flow pedestrian dynamics with emotion propagation. Simul. Model. Pract. Theory 2016, 60, 1–14. [Google Scholar] [CrossRef]
- Kirik, E.; Yurgel’Yan, T.; Krouglov, D. An intelligent Floor Field cellular automation model for pedestrian dynamics. In Proceedings of the 2007 Summer Computer Simulation Conference, San Diego, CA, USA, 16–19 July 2009. [Google Scholar]
- Huang, H.J.; Guo, R.Y. Static floor field and exit choice for pedestrian evacuation in rooms with internal obstacles and multiple exits. Phys. Rev. E Stat. Nonlin. Soft Matter Phys. 2008, 78, 021131. [Google Scholar] [CrossRef] [PubMed]
- Varas, A.; Cornejo, M.D.; Mainemer, D.; Toledo, B.; Rogan, J.; Muñoz, V.; Valdivia, J.A. Cellular automaton model for evacuation process with obstacles. Phys. A Stat. Mech. Appl. 2007, 382, 631–642. [Google Scholar] [CrossRef]
- Li, K. Indoor Space: A New Notion of Space; Springer: Berlin, Germany, 2008; pp. 1–3. [Google Scholar]
- Chen, L.; Wu, C.; Shen, T.; Chou, C. The application of geometric network models and building information models in geospatial environments for fire-fighting simulations. Comput. Environ. Urban Syst. 2014, 45, 1–12. [Google Scholar] [CrossRef]
- Holmberg, D.G.; Raymond, M.A.; Averill, J. Delivering Building Intelligence to First Responders. NIST Technical Note. National Institute of Standards and Technology; US Department of Commerce: Washington, DC, USA, 2013.
- Yang, L.; Prasanna, R.; King, M. On-site information systems design for emergency first responders. J. Inf. Technol. Theory Appl. 2009, 10, 5–27. [Google Scholar]
- Jones, W.; Holmberg, D.; Davis, W. National Institute of Standards and Technology Report NISTIR; Workshop to Define Information Needed by Emergency Responders during Building Emergencies; NIST: Gaithersburg, MD, USA, 2005. [Google Scholar]
- Henein, C.M.; White, T. Macroscopic effects of microscopic forces between agents in crowd models. Phys. A Stat. Mech. Appl. 2007, 373, 694–712. [Google Scholar] [CrossRef]
- Kuligowski, E.D.; Peacock, R.D.; Hoskins, B.L. A Review of Building Evacuation Models; NIST Technical Note 1680; National Institute of Standards and Technology: Gaithersburg, MD, USA, 2005.
- Lee, J.; Li, K.; Zlatanova, S. OGC IndoorGML; Open Geospatial Consortium Inc., OGC: Wayland, MA, USA, 2014. [Google Scholar]
- Kim, J.; Yoo, S.; Li, K. Integrating IndoorGML and CityGML for indoor space. In Web and Wireless Geographical Information Systems; Pfoser, D., Li, K.J., Eds.; Springer: Berlin, Germany, 2014; pp. 184–196. [Google Scholar]
- Li, K.J.; Lee, J.Y. Basic concepts of indoor spatial information candidate standard IndoorGML and its applications. J. Korea Spat. Inf. Soc. 2013, 21, 1–10. [Google Scholar] [CrossRef]
- Xiong, Q.; Zhu, Q.; Du, Z.; Zlatanova, S.; Zhang, Y.; Zhou, Y.; Li, Y. Free multi-floor indoor space extraction from complex 3D building models. Earth Sci. Inf. 2017, 10, 69–83. [Google Scholar] [CrossRef]
- Lo, S.M.; Fang, Z.; Lin, P.; Zhi, G.S. An evacuation model: The SGEM package. Fire Saf. J. 2004, 39, 169–190. [Google Scholar] [CrossRef]
- Christensen, K.; Sasaki, Y. Agent-based emergency evacuation simulation with individuals with disabilities in the population. J. Artif. Soc. Soc. Simul. 2008, 11, 9. [Google Scholar]
- Zhao, C.M.; Lo, S.M.; Zhang, S.P.; Liu, M. A post-fire survey on the pre-evacuation human behavior. Fire Technol. 2009, 45, 71–95. [Google Scholar] [CrossRef]
- McKinnon, G.P. Fire Protection Handbook, 20th ed.; National Fire Protection Association: Quincy, MA, USA, 2008. [Google Scholar]
- Pan, X.; Han, C.S.; Dauber, K.; Law, K.H. Human and social behavior in computational modeling and analysis of egress. Autom. Constr. 2006, 15, 448–461. [Google Scholar] [CrossRef]
- Xiong, Q.; Zhu, Q.; Zlatanova, S.; Du, Z.; Zhang, Y.; Zeng, L. Multi-level indoor path planning method. Int. Arch. Photogramm. Remote Sens. Spat. Inform. Sci. 2015, 40, 19–23. [Google Scholar] [CrossRef]
- Gwynne, S.; Galea, E.R.; Parke, J.; Hickson, J. The collection and analysis of pre-evacuation times derived from evacuation trials and their application to evacuation modelling. Fire Technol. 2003, 39, 173–195. [Google Scholar] [CrossRef]
- Dijkstra, E.W. A note on two problems in connexion with graphs. Numer. Math. 1959, 1, 269–271. [Google Scholar] [CrossRef]
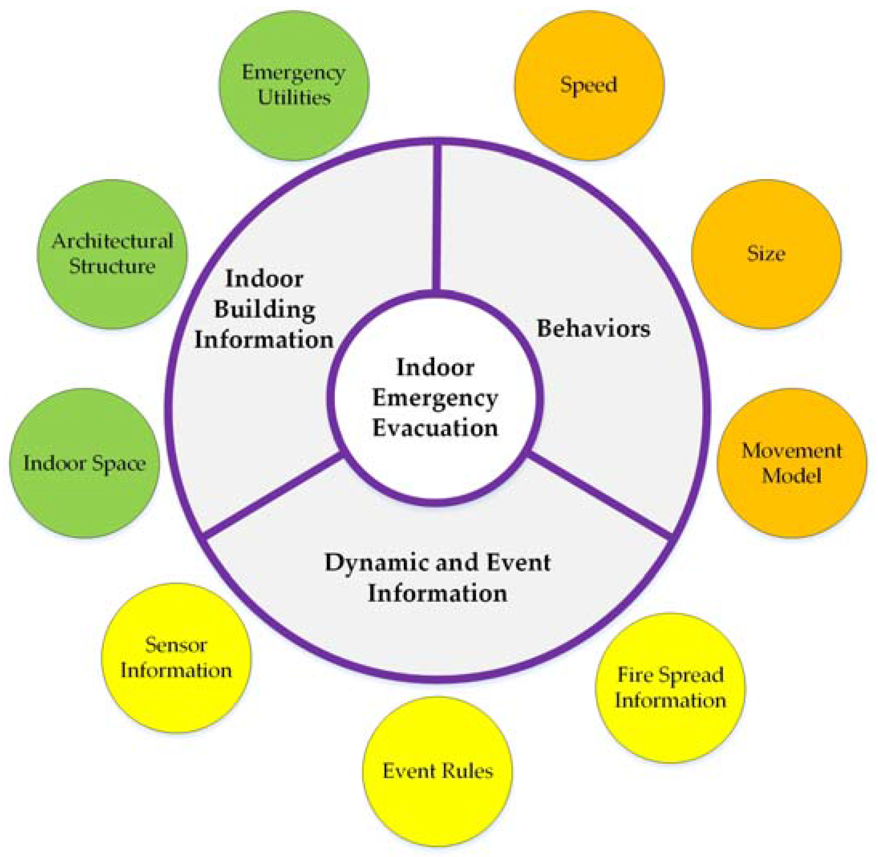
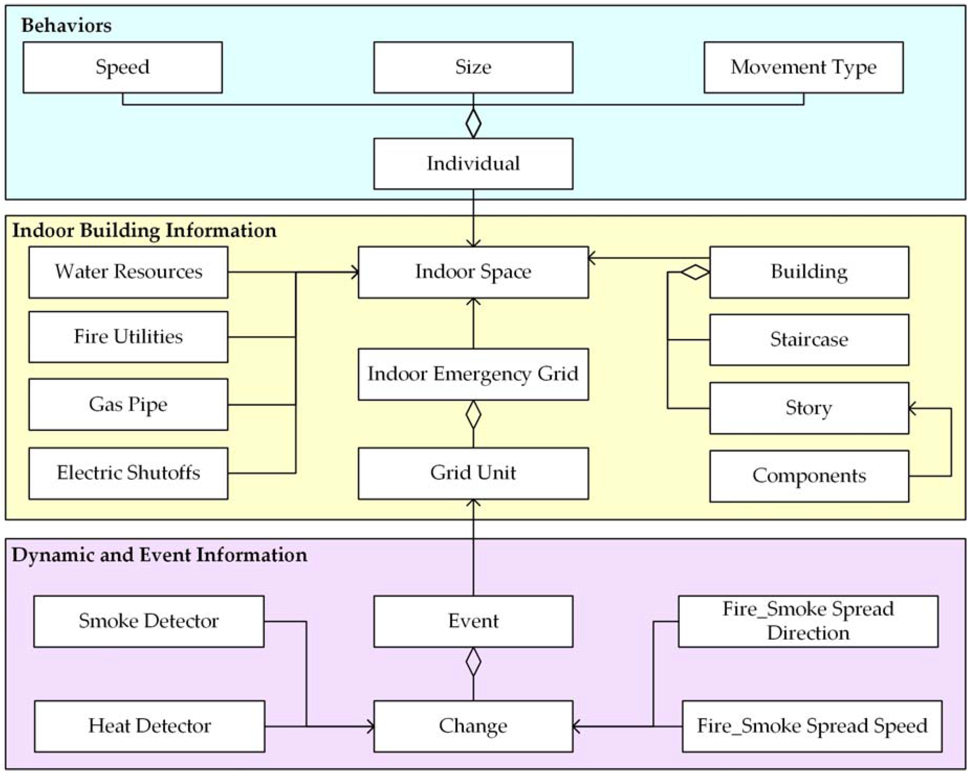
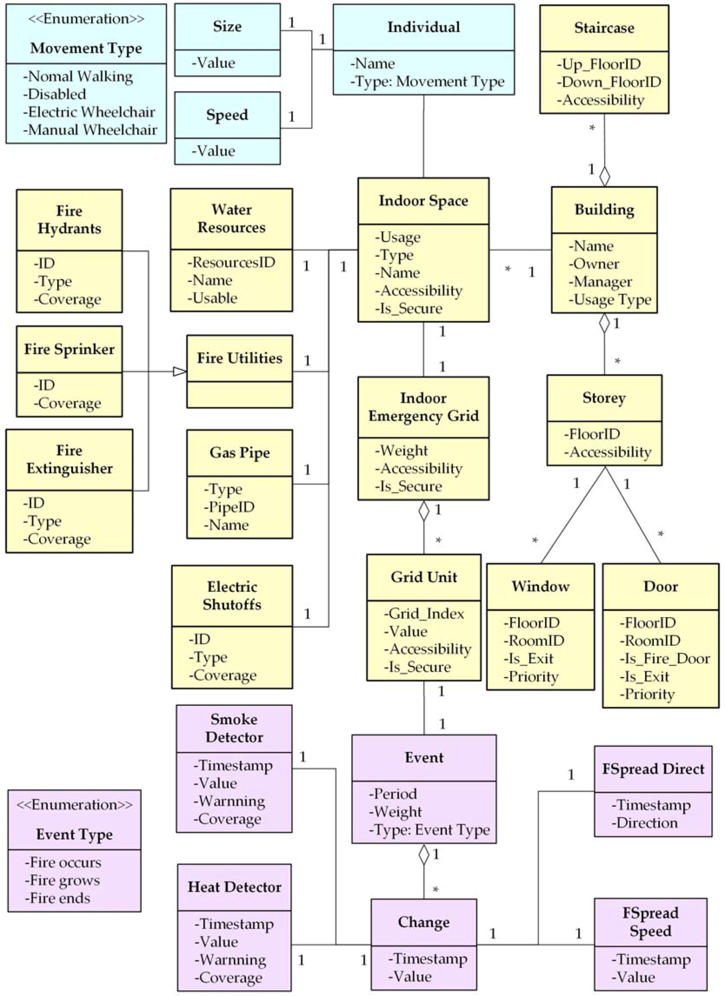


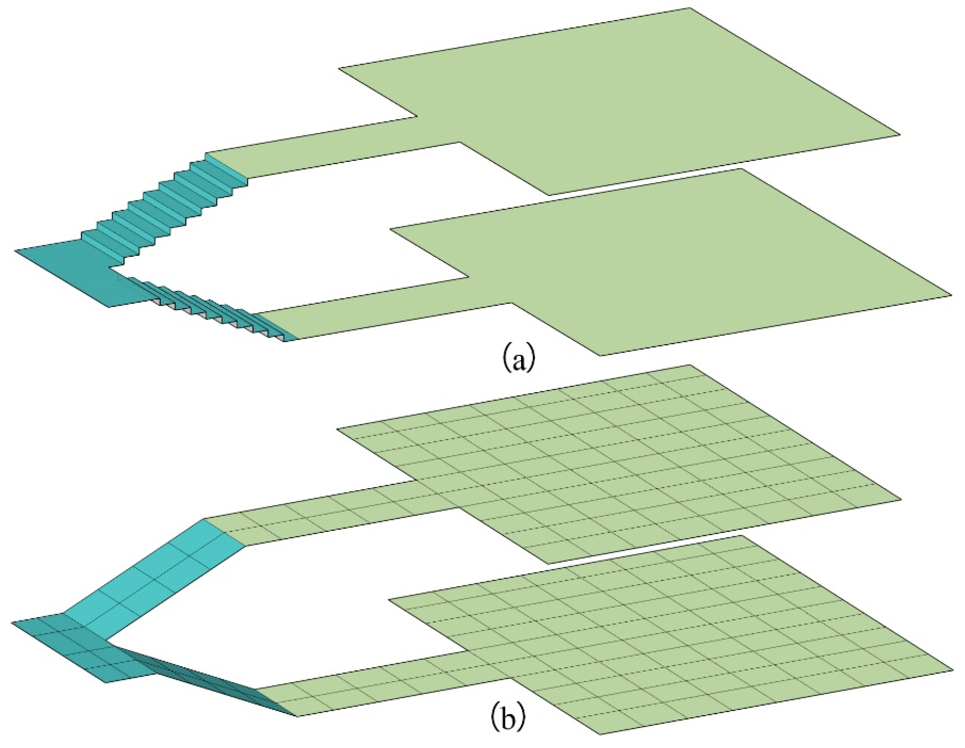





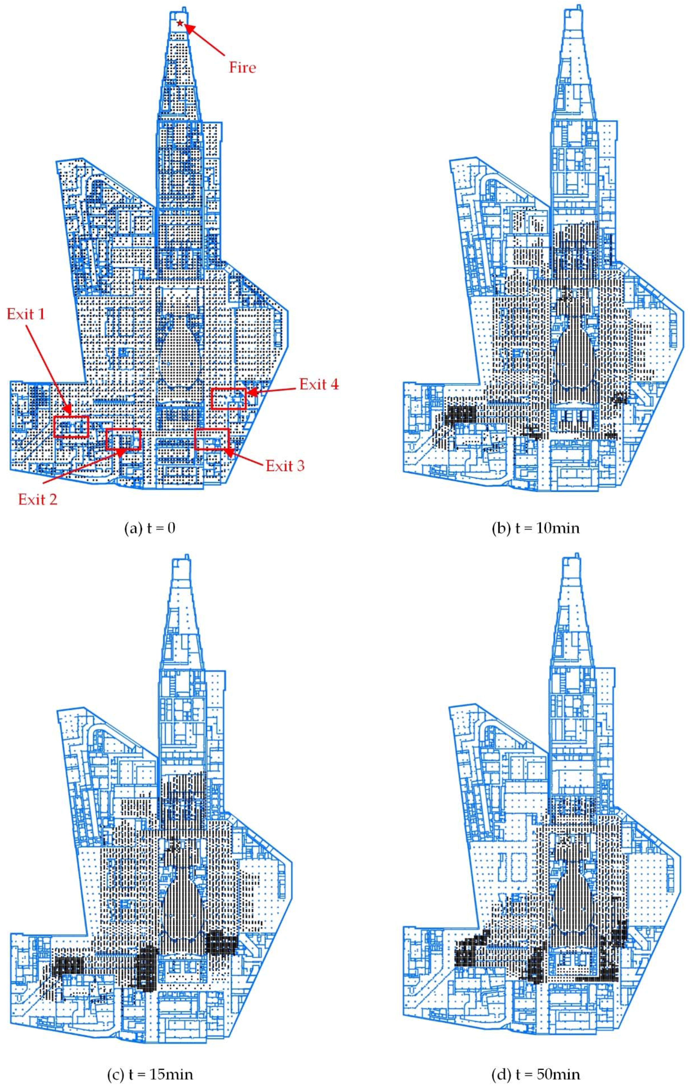
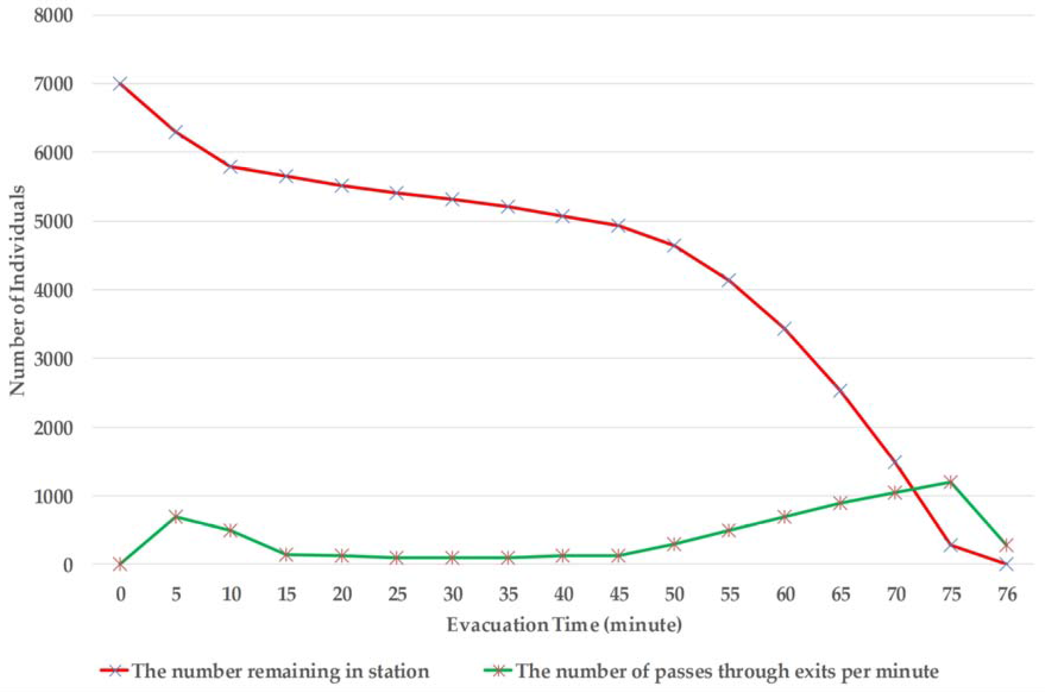


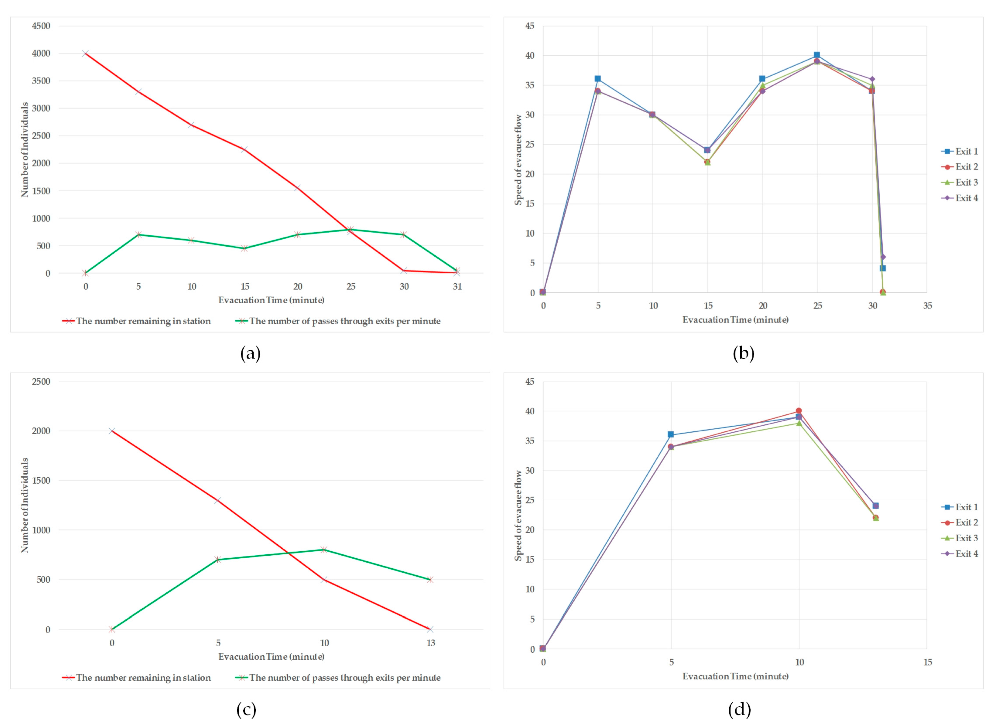
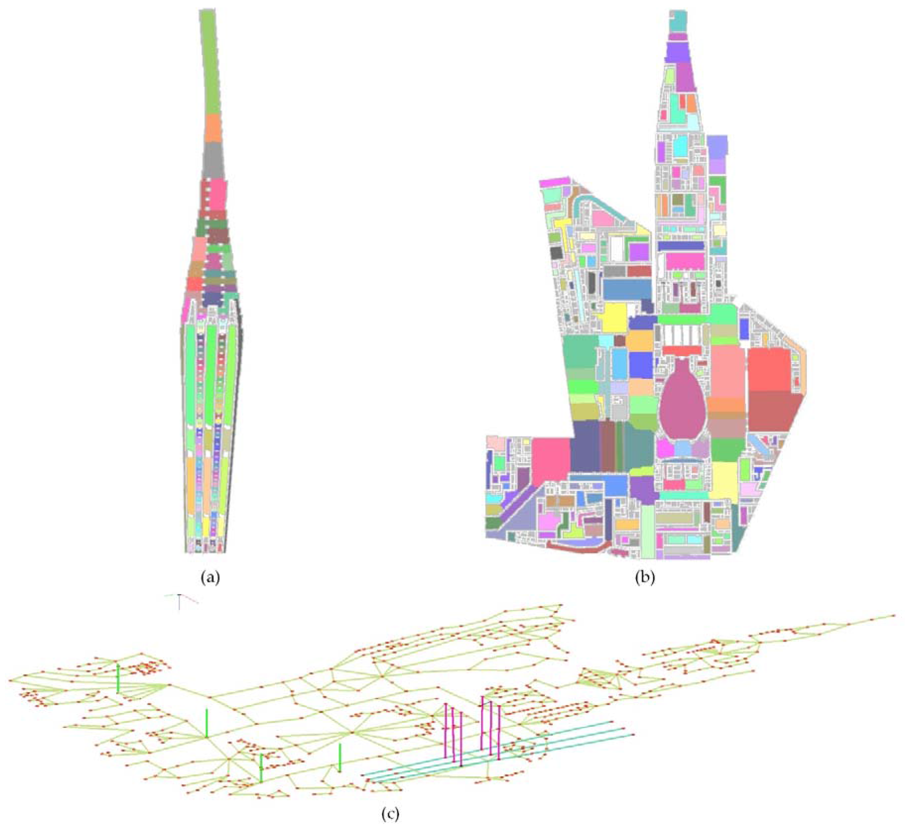
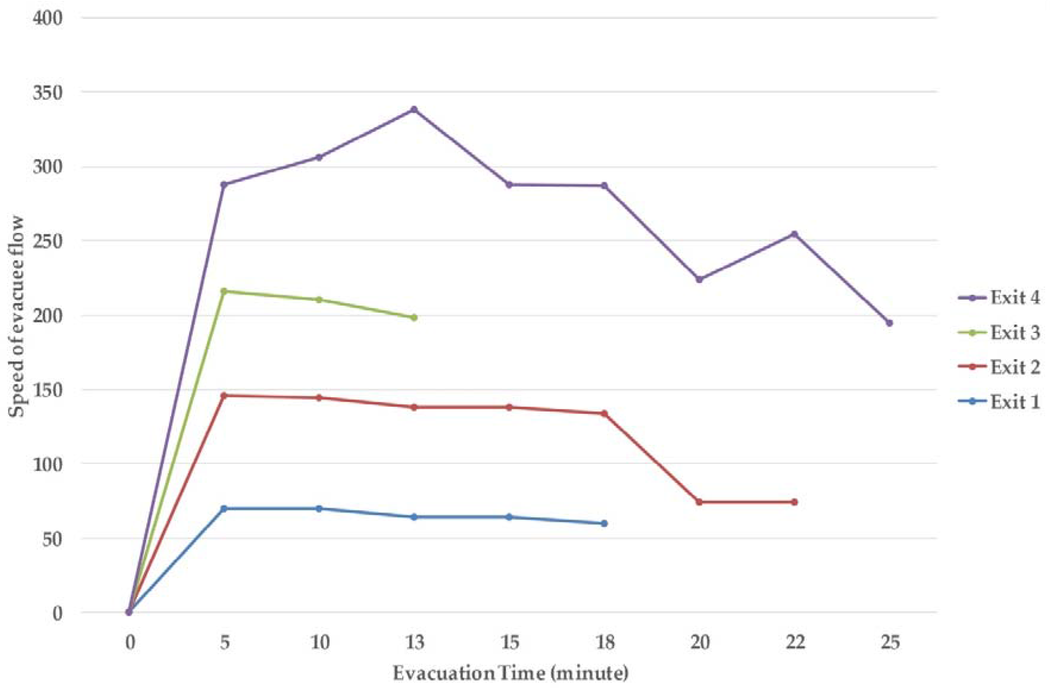
| Research | 3D | Real-Time Data | Sensors | Vertical Navigation | Human Behavior | Floor Plan | Structure Information | Emergency Information |
|---|---|---|---|---|---|---|---|---|
| network-based model | √ | √ | × | × | × | √ | √ | × |
| particle-based model | √ | √ | √ | × | √ | √ | √ | × |
| cellular-based model | × | √ | √ | × | √ | √ | √ | × |
| field-based model | × | √ | √ | × | √ | √ | √ | × |
| Object | Definition | Relation |
|---|---|---|
| Building | Global element of spatial structures, which are aggregates of horizontal and vertical building components. | Associated with the Indoor Space during an evacuation. |
| Indoor Space | Virtual spatial element for evacuation assessment with both physically and theoretically bounded areas. | Associated with indoor features, such as Individuals, Water Resources, Fire Utilities, Gas Pipe, Electric Shutoffs, and Indoor Emergency Grid used for navigation. |
| Indoor Emergency Grid | Indoor grid set with information that describes the features of individuals and utilities that effect emergency operations. | Built using Grid Unit, which describes individual accessibility, security, and weight restrictions. |
| Grid Unit | Indoor calculable grid of features. | Represents the weight that can be determined by the type of indoor space and the event in a location. |
| Individual | Evacuee inside a building. | Has attributes of size and speed that must be considered when formulating evacuation strategies. |
| Event | Quantitative and qualitative description of the evacuation process. | Associated with inaccessible spaces that deliver its value to the Grid Unit to help an Individual select a safe route. |
| Change | Quantitative description of fire spread result. | Represents the fire spread process during an evacuation in terms of its association with the information needed to calculate the fire situation. |
© 2017 by the authors. Licensee MDPI, Basel, Switzerland. This article is an open access article distributed under the terms and conditions of the Creative Commons Attribution (CC BY) license (http://creativecommons.org/licenses/by/4.0/).
Share and Cite
Xiong, Q.; Zhu, Q.; Du, Z.; Zhu, X.; Zhang, Y.; Niu, L.; Li, Y.; Zhou, Y. A Dynamic Indoor Field Model for Emergency Evacuation Simulation. ISPRS Int. J. Geo-Inf. 2017, 6, 104. https://doi.org/10.3390/ijgi6040104
Xiong Q, Zhu Q, Du Z, Zhu X, Zhang Y, Niu L, Li Y, Zhou Y. A Dynamic Indoor Field Model for Emergency Evacuation Simulation. ISPRS International Journal of Geo-Information. 2017; 6(4):104. https://doi.org/10.3390/ijgi6040104
Chicago/Turabian StyleXiong, Qing, Qing Zhu, Zhiqiang Du, Xinyan Zhu, Yeting Zhang, Lei Niu, Yun Li, and Yan Zhou. 2017. "A Dynamic Indoor Field Model for Emergency Evacuation Simulation" ISPRS International Journal of Geo-Information 6, no. 4: 104. https://doi.org/10.3390/ijgi6040104





