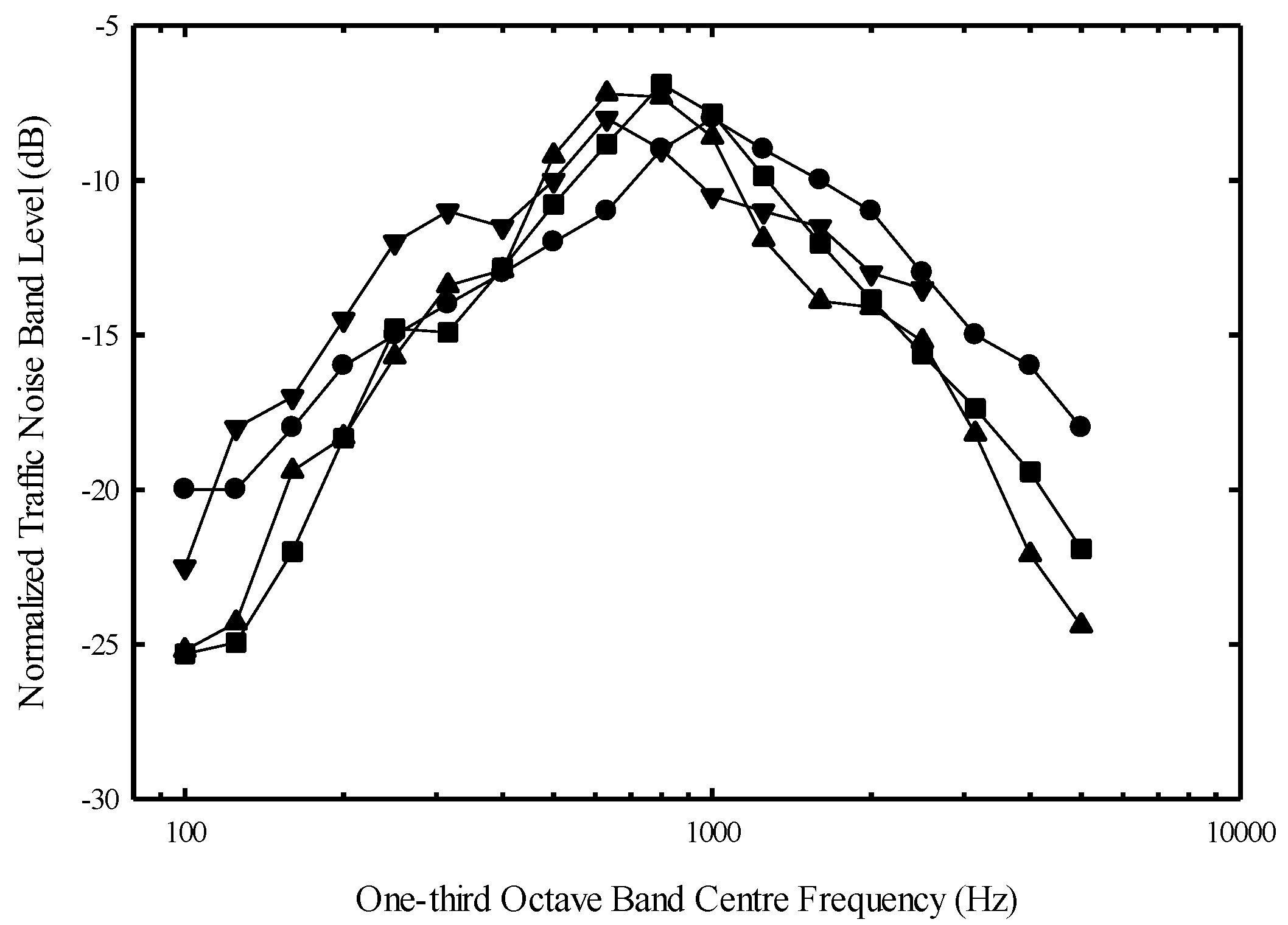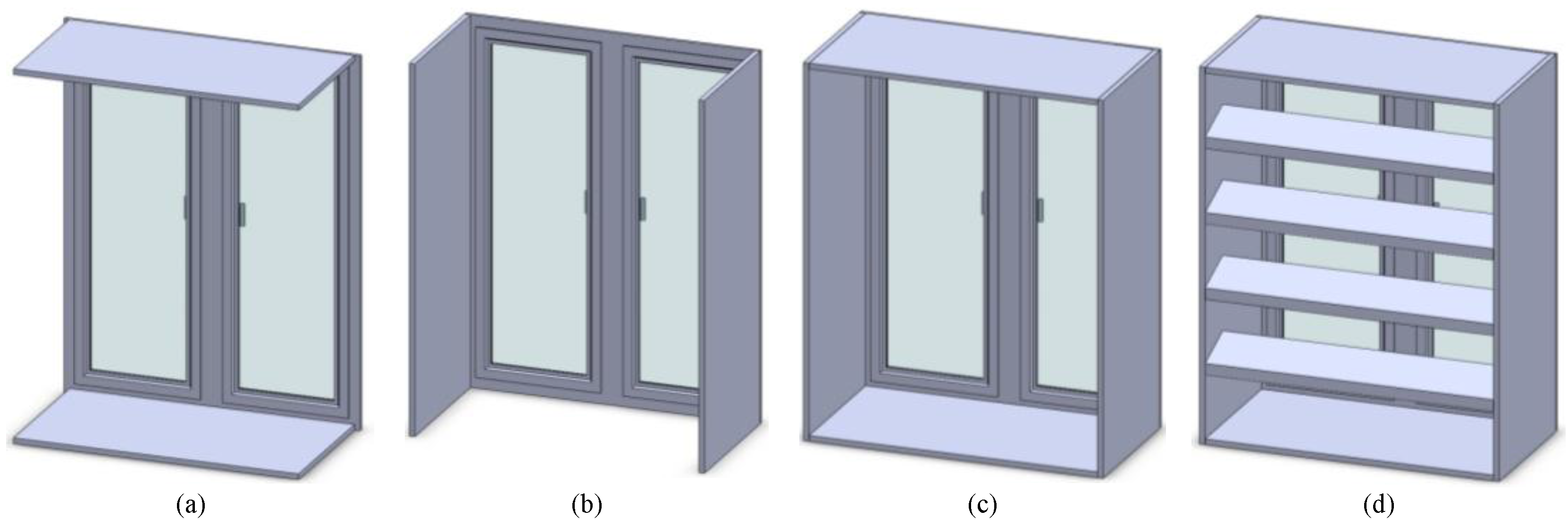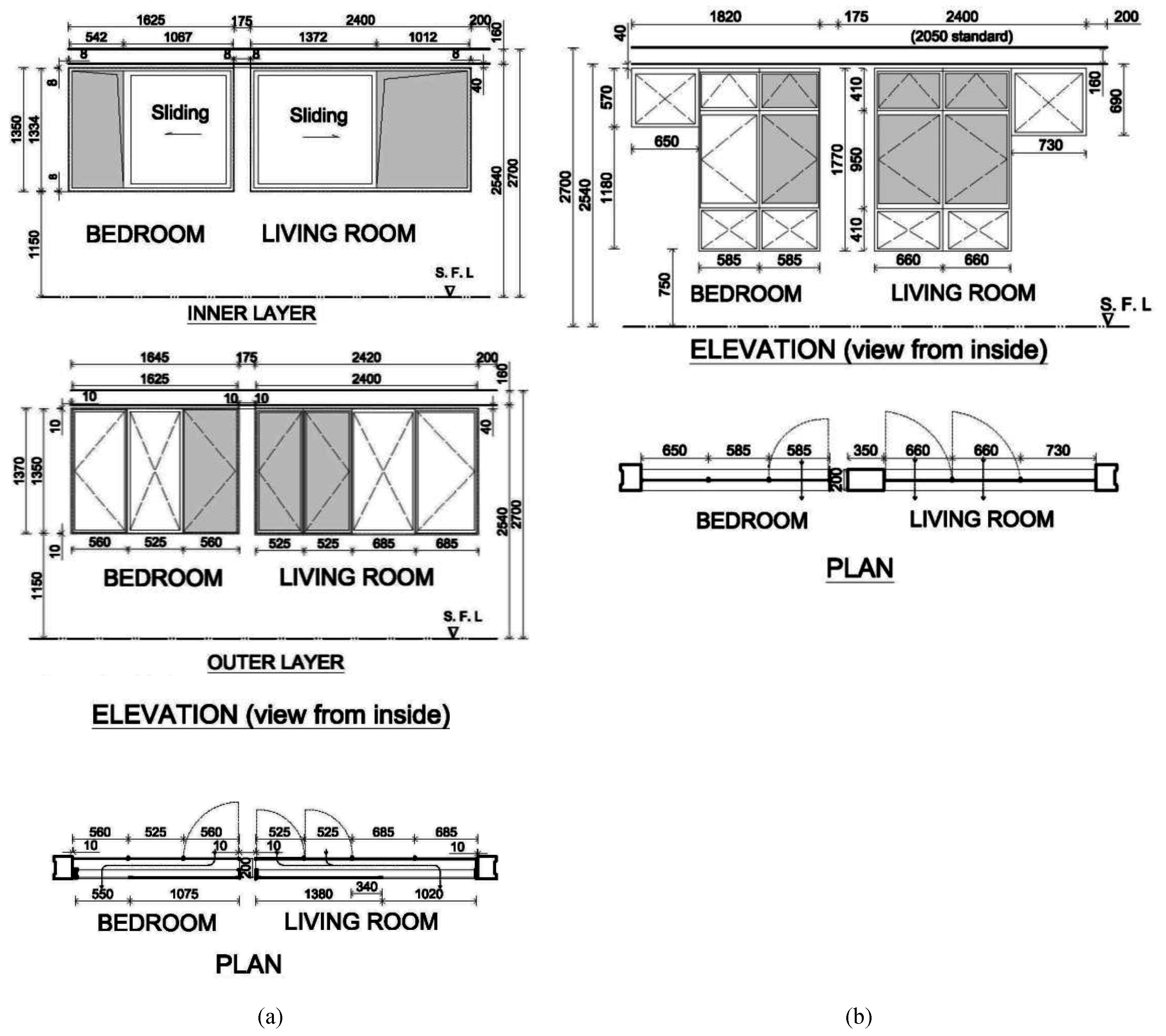A Review on Natural Ventilation-enabling Façade Noise Control Devices for Congested High-Rise Cities
Abstract
:1. Introduction
2. Natural Ventilation-Enabling Façade Noise Control Devices
2.1. Fins, Lintels, Screens, and Similar Protrusions
2.2. Resonant Devices
2.3. Balconies
2.4. Active Noise Control
2.5. Plenum Windows/Double-Wall Structures with Staggered Air Inlet and Outlet
3. Remarks and Current Challenges
4. Conclusions
Acknowledgments
Conflicts of Interest
References
- Kang, J.; Chourmouziadou, K.; Sakantamis, K.; Wang, B.; Hao, Y. Soundscape of European Cities and Landscapes; COST-TD0804; Soundscape-COST: Oxford, UK, 2013. [Google Scholar]
- Burden of Disease from Environmental Noise. Quantification of Healthy Life Years Lost in Europe; World Health Organization: Bonn, Germany, 2011. [Google Scholar]
- Scholes, W.E. Traffic noise criteria. Appl. Acoust. 1970, 3, 1–21. [Google Scholar] [CrossRef]
- Li, H.N.; Chau, C.K.; Tang, S.K. Can surrounding greenery reduce noise annoyance at home? Sci. Total Environ. 2010, 408, 4376–4384. [Google Scholar] [CrossRef] [PubMed]
- Dzhambov, A.M.; Dimitrova, D.D. Green spaces and environmental noise perception. Urban For. Urban Green. 2015, 14, 1000–1008. [Google Scholar] [CrossRef]
- Van Renterghem, T.; Botteldooren, D. View on outdoor vegetation reduces noise annoyance for dwellers near busy roads. Landsc. Urban Plan. 2016, 148, 203–215. [Google Scholar] [CrossRef]
- Zhang, B.; Shi, L.; Di, G. The influence of the visibility of the source on the subjective annoyance due to its noise. Appl. Acoust. 2003, 64, 1205–1215. [Google Scholar]
- Aletta, F.; Masullo, M.; Maffei, L.; Kang, J. The effect of vision on the perception of the noise produced by a chiller in a common living environment. Noise Control Eng. J. 2016, 64, 363–378. [Google Scholar] [CrossRef]
- World Urbanization Prospects: The 2014 Revision, Highlights; Department of Economic and Home Affairs, United Nations, 2014.
- Kurze, U.J.; Anderson, G.S. Sound attenuation by barriers. Appl. Acoust. 1971, 4, 35–53. [Google Scholar] [CrossRef]
- Okubo, T.; Fujiwara, K. Efficiency of a noise barrier on the ground with an acoustically soft cylinder edge. J. Sound Vib. 1998, 216, 771–790. [Google Scholar] [CrossRef]
- Hart, C.R.; Lau, S.K. Active noise control with linear control source and sensor arrays for a noise barrier. J. Sound Vib. 2012, 331, 15–26. [Google Scholar] [CrossRef]
- Li, K.M.; Tang, S.H. The predicted barrier effects in the proximity of tall buildings. J. Acoust. Soc. Am. 2003, 114, 821–832. [Google Scholar] [CrossRef] [PubMed]
- Takagi, K.; Miyake, T.; Yamamoto, K.; Tachibana, H. Prediction of road traffic noise around tunnel mouth. In Proceedings of the 29th International Congress and Exhibition on Noise Control Engineering, Nice, France, 27–30 August 2000.
- Hong Kong Planning Standard and Guidelines; Environmental Protection Department, The HKSAR Government: Hong Kong, China, 1990.
- Öhrström, E.; Skånberg, A.; Svensoon, H.; Gidlöf-Gunnarsson, A. Effects of road traffic noise and the benefit of access to quietness. J. Sound Vib. 2006, 295, 40–59. [Google Scholar] [CrossRef]
- Echevarria Sanchez, G.M.; van Renterghem, T.; Thomas, P.; Botteldooren, D. The effect of street canyon design on traffic noise exposure along roads. Build. Environ. 2016, 97, 96–110. [Google Scholar] [CrossRef]
- Tadeu, A.J.B.; Mateus, D.M.R. Sound transmission through single, double and triple glazing. Experimental evaluation. Appl. Acoust. 2001, 62, 307–325. [Google Scholar] [CrossRef]
- Asdrubali, F.; Buratti, C. Sound intensity investigation of the acoustics performances of high insulation ventilating windows integrated with rolling shutter boxes. Appl. Acoust. 2005, 66, 1088–1101. [Google Scholar] [CrossRef]
- De Salis, M.H.F.; Oldham, D.J.; Sharples, S. Noise control strategies for naturally ventilated buildings. Build. Environ. 2002, 37, 471–484. [Google Scholar] [CrossRef]
- BS EN1793-3. Road Traffic Noise Reducing Devices—Test Methods for Determining the Acoustic Performance—Part 3. Normalized Traffic Noise Spectrum; ISO: London, UK, 1998. [Google Scholar]
- Delany, M.E.; Rennie, A.J.; Collins, K.M. Scale Model Investigation of Traffic Noise Propagation; National Physical Laboratory: Teddington, UK, 1972. [Google Scholar]
- Department of Transport, Welsh Office. Calculation of Road Traffic Noise; HMSO: London, UK, 1988.
- Janczu, J.; Walerian, E.; Czechowicz, M. Façade shaping as local means protecting against traffic noise. Acta Acust. United Acust. 2011, 97, 769–778. [Google Scholar] [CrossRef]
- Tadeu, A.; Antónia, J.; Amado Mendes, L.; Godinho, L. Sound pressure level attenuation provided by thin rigid screens coupled to tall buildings. J. Sound Vib. 2007, 304, 479–496. [Google Scholar] [CrossRef]
- Szokolay, S.V. Introduction to Architectural Science: The Basis of Sustainable Design; Architectural Press: Oxford, UK, 2008. [Google Scholar]
- Tang, S.K. Noise screening effects of balconies on a building façade. J. Acoust. Soc. Am. 2005, 118, 213–221. [Google Scholar] [CrossRef] [PubMed]
- Sakamoto, S.; Ito, K.; Asakura, T. Experimental study on the noise shielding effects of eaves attached on building façade. In Proceedings of the 37th International Congress and Exposition on Noise Control Engineering, Shanghai, China, 26–29 October 2008.
- Zuccherini Martello, N.; Fausti, N.; Santoni, P.; Secchi, S. The use of sound absorbing shading systems for the attenuation of noise on building façades. An experimental investigation. Buildings 2015, 5, 1346–1360. [Google Scholar] [CrossRef]
- Ko, N.W.M. Reverberation time in a high-rise city. J. Sound Vib. 1978, 56, 459–461. [Google Scholar] [CrossRef]
- Zuccherini Martello, N.; Aletta, F.; Fausti, P.; Kang, J.; Secchi, S. A psychoacoustic investigation on the effect of external shading devices on building façades. Appl. Sci. 2016, 6, 429. [Google Scholar] [CrossRef]
- Field, C. The latest developments of an attenuator for naturally ventilated buildings. In Proceedings of the 33rd International Congress and Exposition on Noise Control Engineering, Prague, Czech Republic, 22–25 August 2004.
- Tang, S.K. Narrow sidebranch arrays for low frequency duct noise control. J. Acoust. Soc. Am. 2012, 132, 3086–3097. [Google Scholar] [CrossRef] [PubMed]
- Asakura, T.; Sakamoto, S.; Rikitake, H.; Higuchi, Y.; Sakamoto, Y.; Satoh, F.; Tachibana, H. Development of duct-like ventilation system with high sound insulation. In Proceedings of the 35th International Congress and Exposition on Noise Control Engineering, Honolulu, HI, USA, 3–6 December 2006.
- Nguyen, Q.H.; Takashima, Y.; Nishimura, T.; Nishimura, S.; Nishimura, Y. Wave analysis of soundproofing ventilation grille. In Proceedings of the 41st International Congress and Exposition on Noise Control Engineering, New York, NY, USA, 19–22 August 2012.
- Eveno, C. A balcony in a city—Imagination in architecture. Archit. d’Aujourd’hui 1995, 299, 3. [Google Scholar]
- Mohsen, E.A.; Oldham, D.J. Traffic noise reduction due to the screening effect of balconies on a building façade. Appl. Acoust. 1977, 10, 243–257. [Google Scholar] [CrossRef]
- Oldham, D.J.; Mohsen, E.A. The acoustical performance of self-protecting buildings. J. Sound Vib. 1979, 65, 557–581. [Google Scholar] [CrossRef]
- Oldham, D.J.; Mohsen, E.A. A technique for predicting the performance of self-protecting buildings with respect to traffic noise. Noise Control Eng. J. 1980, 15, 11–19. [Google Scholar] [CrossRef]
- May, D.N. Freeway noise and high-rise balconies. J. Acoust. Soc. Am. 1979, 65, 699–704. [Google Scholar] [CrossRef]
- Hammad, R.N.S.; Gibbs, B.M. The acoustic performance of building façades in hot climates: Part I—Courtyards. Appl. Acoust. 1983, 16, 121–137. [Google Scholar] [CrossRef]
- Hammad, R.N.S.; Gibbs, B.M. The acoustic performance of building façades in hot climates: Part II—Closed balconies. Appl. Acoust. 1983, 16, 441–454. [Google Scholar] [CrossRef]
- Writ, L.S. The control of diffracted sound by means of thnadners (shaped noise barriers). Acta Acust. United Acust. 1979, 42, 73–88. [Google Scholar]
- Tang, S.K. Scale model study of balcony insertion losses on a building façade with non-parallel line sources. Appl. Acoust. 2010, 71, 947–954. [Google Scholar] [CrossRef]
- Hussain El-Dien, H. The influence of an inclined line source close to building façades with balconies. Noise Control Eng. J. 2012, 60, 363–373. [Google Scholar] [CrossRef]
- Hothersall, D.C.; Horoshenkov, K.V.; Mercy, S.E. Numerical modeling of the sound field near a tall building with balconies near a road. J. Sound Vib. 1996, 198, 507–515. [Google Scholar] [CrossRef]
- Kropp, W.; Bérillon, J. A theoretical model to consider the influence of absorbing surfaces inside the cavity of balconies. Acta Acust. United Acust. 2000, 86, 485–494. [Google Scholar]
- Tong, Y.G.; Tang, S.K.; Yeung, M.K.L. Full-scale model investigation on the acoustical protection of a balcony-like façade device. J. Acoust. Soc. Am. 2011, 130, 673–676. [Google Scholar] [CrossRef] [PubMed]
- Hussain El-Dien, H.; Woloszyn, P. Prediction of the sound field into high-rise building façades due to balcony ceiling form. Appl. Acoust. 2004, 63, 431–440. [Google Scholar] [CrossRef]
- Hussain El-Dien, H.; Woloszyn, P. The acoustical influence of balcony depth and parapet form: Experiments and simulations. Appl. Acoust. 2005, 66, 533–551. [Google Scholar] [CrossRef]
- Lee, P.J.; Kim, Y.H.; Jeon, J.Y.; Song, K.D. Effects of apartment building façade and balcony design on the reduction of exterior noise. Build. Environ. 2007, 42, 3517–3528. [Google Scholar] [CrossRef]
- Kan, J.; Chan, I.; Ng, I.; Yeung, M.; Tang, S.K.; Lo, P. Study of noise reduction effect of acoustic balconies in high-rise buildings. In Proceedings of the 44th International Congress and Exposition on Noise Control Engineering, San Francisco, CA, USA, 9–12 August 2015.
- Ishizuka, T.; Fujiwara, K. Traffic noise reduction at balconies on a high-rise building façade. J. Acoust. Soc. Am. 2012, 131, 2110–2117. [Google Scholar] [CrossRef] [PubMed]
- Naish, D.A.; Tan, A.C.C.; Demirbilek, F.N. Speech interference and transmission on residential balconies with road traffic noise. J. Acoust. Soc. Am. 2013, 133, 210–226. [Google Scholar] [CrossRef] [PubMed] [Green Version]
- Trinder, M.C.J.; Nelson, P.A. Active noise control in finite length ducts. J. Sound Vib. 1983, 89, 95–105. [Google Scholar] [CrossRef]
- Anai, K.; Shiki, T. Improving sound insulation capacity at a ventilation opening using active noise control: Improving sound insulation performance degraded by living sound. In Proceedings of the 37th International Congress and Exposition on Noise Control Engineering, Shanghai, China, 26–29 October 2008.
- Kwon, B.; Park, Y. Interior noise control with an active window system. Appl. Acoust. 2013, 74, 647–652. [Google Scholar] [CrossRef]
- Nishimura, M.; Ohnishi, K.; Kanamori, N.; Ito, K. Basic study on active acoustic shielding. In Proceedings of the 37th International Congress and Exposition on Noise Control Engineering, Shanghai, China, 26–29 October 2008.
- Ford, R.D.; Kerry, G. The sound insulation of partially open double glazing. Appl. Acoust. 1972, 6, 57–72. [Google Scholar] [CrossRef]
- Kang, J.; Brocklesby, M.W. Feasibility of applying micro-perforated absorbers in acoustic window systems. Appl. Acoust. 2005, 66, 669–689. [Google Scholar] [CrossRef]
- Tong, Y.G.; Tang, S.K. Plenum window insertion loss in the presence of a line source—A scale model study. J. Acoust. Soc. Am. 2013, 133, 1458–1467. [Google Scholar] [CrossRef] [PubMed]
- Søndergaard, L.S.; Legarth, S.V. Investigation of sound insulation for a supply air window—Field measurements and occupant responses. In Proceedings of the 43rd International Congress and Exposition on Noise Control Engineering, Melbourne, Australia, 16–19 November 2014.
- Bajraktari, E.; Lechleitner, J.; Mahdavi, A. Estimating the sound insulation of double facades with openings for natural ventilation. Energy Procedia 2015, 78, 140–145. [Google Scholar] [CrossRef]
- Tong, Y.G.; Tang, S.K.; Kang, J.; Fung, A.; Yeung, M.K.L. Full scale field study of sound transmission across plenum windows. Appl. Acoust. 2015, 89, 244–253. [Google Scholar] [CrossRef]
- Kang, J.; Li, Z. Numerical simulation of an acoustic window system using finite element method. Acta Acust. United Acoust. 2007, 93, 152–163. [Google Scholar]
- Tang, S.K. Acoustical protection of a plenum window installed with sound absorptions. In Proceedings of the 44th International Congress and Exposition on Noise Control Engineering, San Francisco, CA, USA, 9–12 August 2015.
- Tang, S.K. Sound transmission across plenum windows with non-parallel glass panes. In Proceedings of the 45th International Congress and Exposition on Noise Control Engineering, Hamburg, Germany, 21–24 August 2016.
- Lee, J. Ventilation and sound attenuation potential of double-skin façades in urban high-rises. CTBUH J. 2016, 1, 32–37. [Google Scholar]
- Huang, H.H.; Qiu, X.J.; Kang, J. Active noise attenuation in ventilation windows. J. Acoust. Soc. Am. 2011, 130, 176–188. [Google Scholar] [CrossRef] [PubMed]
- Qiu, X.J.; Huang, H.H.; Lin, Z. Progress in research on natural ventilation ANC windows. In Proceedings of the 40th International Congress and Exposition on Noise Control Engineering, Osaka, Japan, 4–7 September 2011.
- Tang, S.K.; Tong, Y.G.; Tsui, K.L. Sound transmission across a plenum window with an active noise cancellation system. Noise Control Eng. J. 2016, 64, 423–432. [Google Scholar] [CrossRef]
- Yu, X.; Lau, S.K.; Cheng, L.; Cui, F. A numerical investigation on the sound insulation of ventilation windows. Appl. Acoust. 2017, 117, 113–121. [Google Scholar] [CrossRef]





| Device | Indicative References | Noise Reduction | Comments and Remarks |
|---|---|---|---|
| Fins, lintels, screens and similar protrusions | Janczu et al. [24] | 3 dB max. | Not suitable for use in high-rise buildings unless significant sound absorption and/or reflectors can be installed at appropriate locations. Performance can be affected by sound incidence angle and relative orientations of the windows to noise sources. City reverberation will reduce noise reduction capacities. |
| Tadeu et al. [25] | −0.2–7 dB at 1 kHz | ||
| Sakamoto et al. [28] | 1 to 10 dB, but sound incidence angle has to be as large as 80° for the insertion loss to be higher than 4 dB | ||
| Martello et al. [29] | Façade sound insulation index (window closed): 20 to ~40 dB from 100 to 5 kHz 1/3 octave bands | ||
| Resonant devices | Field [32] | Rw = 22 dB | Bulky device. Tends to block air ventilation passage Not suitable for congested cities |
| Asakura et al. [34] | Noise level difference between two sides of the associated window: ~20 dB | ||
| Nguyen et al. [35] | 2–9 dB, 500 Hz to 8 kHz octave bands | ||
| Balconies | Mohsen and Oldham [37] | ~5 dB traffic noise insertion loss on average for a closed form balcony | Massive structures, but relatively weak noise reduction. Not suitable for use in high-rise buildings unless significant sound absorption and/or reflectors can be installed at appropriate locations. Floor height limits the use of reflectors in many cases. Performance is affected by sound incidence angle and relative orientation of the windows to noise sources. City reverberation will reduce noise reduction capacities. Use of sound absorption will lower down speech intelligibility inside balconies. Courtyard/recessed building design could result in poor natural ventilation. Less number of residential units can be built. |
| Oldham and Mohsen [39] | Traffic noise reduction: ~5 dB–~14 dB for recessed building | ||
| Hammad and Gibbs [41] | Courtyard with thnadner: 8–26 dBCourtyard with splitter: 10–27 dB | ||
| El-Dien [45] | Closed form balcony: 0.4–5 dB | ||
| Hothersall et al. [46] | Insertion loss: 5–10 dB (2D simulation) | ||
| Kropp and Bérillon [47] | Insertion loss: 4–7 dB | ||
| Tong et al. [48] | Insertion loss: 7 dB max. | ||
| El-Dien and Woloszyn [49,50] | Insertion loss: 0.5–6 dB | ||
| Kan et al. [52] | Insertion loss: 4–5 dB | ||
| Ishizuka and Fujiwara [53] | 7–10 dB higher noise reduction than conventional balconies | ||
| Active noise control | Kwon and Park [57] | 10 dB max., 400 Hz to 1 kHz | Active control installation usually results in bulky systems. Tends to block air ventilation passage in some cases. Its effectiveness is affected by parameters which cannot be controlled. Not reliable for building façade application. |
| Nishimura et al. [58] | 10 dB max., 500 Hz to 2 kHz | ||
| Plenum windows/Double-wall plenum structures with staggered air inlet and outlet | Kang and Brocklesby [60] | Average sound level differences across window: ~29–33 dB | Able to provide noise protection and enable reasonable natural ventilation. Can be used together with the above devices or other measures for enhanced noise screening performance. Performance can be affected by sound incidence angle and relative orientation of the windows to noise sources. Performance is not much affected by city reverberation. Have rooms for further improvements and research |
| Tong and Tang [61] | Traffic noise insertion loss: 5–15 dB | ||
| Søndergaard and Legarth [62] | Rw + Ctr: 16–24 dB | ||
| Bajraktari et al. [63] | Rw: ~ 18–26 dB | ||
| Tong et al. [64] | Traffic noise insertion loss: 7–9 dB | ||
| Tang [66] | Traffic noise level differences across window: 19–23 dB | ||
| Lee [68 ] | Plenums with fin: STC 30–40 |
© 2017 by the author. Licensee MDPI, Basel, Switzerland. This article is an open access article distributed under the terms and conditions of the Creative Commons Attribution (CC BY) license ( http://creativecommons.org/licenses/by/4.0/).
Share and Cite
Tang, S.-K. A Review on Natural Ventilation-enabling Façade Noise Control Devices for Congested High-Rise Cities. Appl. Sci. 2017, 7, 175. https://doi.org/10.3390/app7020175
Tang S-K. A Review on Natural Ventilation-enabling Façade Noise Control Devices for Congested High-Rise Cities. Applied Sciences. 2017; 7(2):175. https://doi.org/10.3390/app7020175
Chicago/Turabian StyleTang, Shiu-Keung. 2017. "A Review on Natural Ventilation-enabling Façade Noise Control Devices for Congested High-Rise Cities" Applied Sciences 7, no. 2: 175. https://doi.org/10.3390/app7020175





