Architectural Trends and Structural Design in the Middle of the Twentieth Century: Two Examples in Portugal
Abstract
:1. Introduction
1.1. Context
1.2. Objectives
1.3. Paper Organisation
2. Four Buildings in Olivais Norte
2.1. Description14
- -
- Two independent portals linked to the outside intermediate floor (Figure 1). Each entrance corresponds to a core of vertical distribution, stairs and an elevator that serves two houses with one height by plan. The two cores are linked from the first floor of the housing by an outdoor gallery and by an autonomous unit of exterior stairs, which includes the service elevator.
- -
- -
- Cover: terrace comprising two slabs; the inferior slab is solid and the upper is formed of precast elements. The house of the doorman contains flat roof.
- -
- The structure includes a regular sort of equal spaces, symmetric longitudinally and transversally. Uniformity is counteracted by the difference between the longitudinal direction of the base and the transverse direction of the remaining plans. In the section of Figure 6, the difference is perceived by the rigidity of the pillars and beams, creating the large longitudinal frames of the first structural floor.
- -
- On the whole, the façades do not contain the main structure.
- -
- Main East façade: modulation of cantilevered balconies. It contains a horizontal void in the intermediate floor, over the base, and a vertical void in each circulation core. The balconies and the vertical void are unified by a horizontal element—a longitudinal beam that ties the suspended cross-beams under the balconies.The top ends in a clear edge. The visible structure on the outside is of concrete.
- -
- Rear West façade: it is defined by the vertical block of outside stairs and the horizontal galleries connecting the two cores; the galleries are on cantilever beams separated from the exterior wall (Figure 7); the wall contains the structure and presents joint surfaces and openings with wooden blinds.
- -
- Side walls; walls marked by horizontal lines that indicate the division between floors. The ends of the block contain a cantilever volume of 3.5 m.
2.2. Outside Representation
2.3. Configuration of Structure and Space, and Its Connection with the Outside
3. Two Buildings in Olivais Sul
3.1. Description
- -
- Semi-outdoor stairways and two elevators surrounded by four apartments per plant (Figure 16).
- -
- Nine floor plans. Basement: service entrance, individual storage, space for household waste, garages/ground floor: main entrance, four houses/floors 1–6: four apartments per floor/top floor: house of the doorman and terrace. Total: 28 houses.
- -
- Pavements: slabs in reinforced concrete.
- -
- Walls between apartments and around the stairs in reinforced concrete and brick in the remaining walls.
- -
- Cover: terrace comprising two slabs; lightened slab on solid slab of reinforced concrete.
- -
- The façades contain the main structure.
- -
- The pillars and the space between them are of different sizes.
- -
- Base formed by the basement with cladding brick. The base enables the adaptation to the slope of the land.
- -
- The entrance area is oriented north/northeast. It has outside access stairs to the main entrance, located on the ground floor (Figure 18). Service entrance is situated below these stairs, in the basement level.
- -
- The façades of the volumes in the area of entrance are obliquely connected with the central part of the core of vertical circulation.
- -
- Contains a simple configuration of openings in various surfaces generated by the joint of the volumes: they are unified by lines that mark the position of the slabs and by the ochre colour of the walls.
- -
- The top wall of the terrace stands on the outside. It is salient on the west and east façades.
- -
- Cover: light concrete slab covered by brick.
3.2. Outside Representation
3.3. Configuration of Structure and Space, and Its Connection with the Outside
4. Conclusions
4.1. Exterior and Interior Representation of a Tendency
4.1.1. Identical Functional Program
4.1.2. The Representation of the First Example
4.1.3. The Representation of the Second Example
- -
- The return to the window as an independent point; the abandonment of the clear plane; the reappearance of the axial symmetry;
- -
- The rehabilitation of “tradition” in drawing composition; the recovery of the traditional masonry construction, in which the walls were themselves the supporting structure, as well as overhanging tops and bases rather than simple edges;
- -
- The intensification of obliquities and the opposition to “regularity”;
- -
- The relationship between the form of space and its function, creating areas with different shapes and therefore different external representations.
4.1.4. Exterior and Interior Representation and the Role of Structure in Both Examples
4.2. Structural Design and the Two Trends in Architecture
4.2.1. The Revealing of Structural Design
4.2.2. Structural Design and the First Example Tendency
4.2.3. Structural Design and the Second Example Tendency
4.2.4. Space and Structure in the Two Examples
4.3. Implications for Advancement of Research
4.3.1. Further Investigations
4.3.2. The Cultural Environment of Architecture between the 1950s and 1980s
Conflicts of Interest
References
- Arup, Ove. 1966a. Ove Arup Fala de Arquitectos e Engenheiros. Revista Arquitectura 94. Lisbon: AAP, p. 153. [Google Scholar]
- Arup, Ove. 1966b. Arte e Arquitectura—A Relação Arquitecto-Engenheiro. Revista Binário 99. Lisbon: Sociedade Industrial de Tipografia, pp. 290–93. [Google Scholar]
- Banham, Reyner. 1961. Balance 1960. Revista Arquitectura 26. Madrid: COAM, pp. 2–17. [Google Scholar]
- Candela, Felix. 1967. Estruturalismo e Arquitectura. Revista Binário 11. Lisbon: AAP, pp. 229–33. [Google Scholar]
- Corbusier, Le. 1983. El Espíritu Nuevo en Arquitectura [1925]. Madrid: Colección de Arquitectura, vol. 7, 68p. [Google Scholar]
- Cunha, Paulo de Carvalho. 1948. Aspectos que Urge Considerar na Evolução da Arquitectura Nacional. Paper presented at the 1º Congresso Nacional de Arquitectos, Relatório da Comissão Executiva, Teses, Conclusões e Votos, Lisbon, Portugal, May 28–June 4; pp. 9–15. [Google Scholar]
- Duarte, Carlos. 1957. Três Obras de Mário Ridolfi. Revista Arquitectura 57, 58. Lisbon: AAP, pp. 22–25. [Google Scholar]
- Duarte, Carlos. 1986. Tendências da Arquitectura Portuguesa. Lisbon: Catálogo da Exposição, 71p. [Google Scholar]
- Emmerich, David George. 1971. As Estruturas. Revista Arquitectura 120. Lisbon: AAP, pp. 65–71. [Google Scholar]
- Fannelli, Giovanni, and Roberto Gargiani. 1999. El Principio del Revestimiento. Prolegómenos a una Historia de la Arquitectura Contemporánea. Madrid: Ed. Akal, 286p. [Google Scholar]
- Ferreira, Raúl Hestnes. 1967. Aspectos e Correntes Actuais da Arquitectura Americana. Arquitectura 98. Lisboa: AAP, pp. 148–55. [Google Scholar]
- Giedion, Sigfried. 2004. Espaço, Tempo e Arquitectura: O Desenvolvimento de uma nova Tradição [1941]. São Paulo: Martins Fontes, 949p. [Google Scholar]
- Gomes, Jaime Pereira, and António Areosa Feio. 1960. Estudo de Estabilidade. Memória Descritiva e Justificativa. C.M.L Process of Construction work 43270/960. Lisbon: C.M.L Process, pp. 150–52. [Google Scholar]
- Hitchcock, Henry-Russell, and Philip Johnson. 1984. El Estilo Internacional [1932]. Madrid: Colección de Arquitectura, vol. 11, 57p. [Google Scholar]
- Jacobety, Miguel. 1948. A Racionalização na Habitação e na Urbanização. Paper presented at the 1º Congresso Nacional de Arquitectos, Relatório da Comissão Executiva, Teses, Conclusões e Votos, Lisbon, Portugal, May 28–June 4; pp. 223–28. [Google Scholar]
- Kahn, Louis. 1962. Estrutura e Forma. Revista Arquitectura 74. Lisbon: AAP, pp. 23–29. [Google Scholar]
- Martins, Luís José Oliveira. 1948. A Arquitectura de hoje e as suas Relações com o Urbanismo. Paper presented at the 1º Congresso Nacional de Arquitectos, Relatório da Comissão Executiva, Teses, Conclusões e Votos, Lisbon, Portugal, May 28–June 4; pp. 156–73. [Google Scholar]
- Montaner, Josep Maria. 1993. A Busca de Novas Formas Expressivas, in Depois do Movimento Moderno. Arquitectura da Segunda Metade do Século XX. Barcelona: Ed. Gustavo Gili, 271p. [Google Scholar]
- Monteiro, Pardal. 1950. Arquitectos e Engenheiros Perante os Problemas da Arquitectura. Revista Arquitectura 33–34. Lisbon: AAP, pp. 2–33. [Google Scholar]
- Pedreirinho, José Manuel. 1994. Dicionário dos Arquitectos. Lisbon: Edições Afrontamento, 293p. [Google Scholar]
- Pires Martins, Artur. 1967. Entrevista Concedida a Maria Antónia Palla. Revista Arquitectura 100. Lisbon: AAP, pp. 268–69. [Google Scholar]
- Pires Martins, Artur, and Cândido Palma de Melo. 1966. Quatro Blocos Habitacionais em Olivais-Norte. Revista Arquitectura nº 91. Lisbon: AAP, pp. 9–15. [Google Scholar]
- Portas, Nuno. 1963. Progressos Recentes. Jornal de Letras e Artes January 30. , 7–10. [Google Scholar]
- Portas, Nuno. 1979. Entrevista Conduzida por José Manuel Fernandes e José Lamas. Revista Arquitectura 135. Lisbon: AAP, pp. 56–67. [Google Scholar]
- Portoghesi, Paolo. 1982. Os Primórdios de uma Nova Sensibilidade, in Depois da Arquitectura Moderna. Lisbon: Edições 70, 258p. [Google Scholar]
- Rowe, Colin. 1999. Manierismo y Arquitectura Moderna y otros Ensayos [1950]. Barcelona: Col. Gustavo Gili reprints, 218p. [Google Scholar]
- Segurado, Jorge. 1948. A Solução Vertical na Habitação Colectiva e os Aposentamentos. Paper presented at the 1º Congresso Nacional de Arquitectos, Relatório da Comissão Executiva, Teses, Conclusões e Votos, Lisbon, Portugal, May 28–June 4; pp. 229–35. [Google Scholar]
- Semper, Gottfried. 2011. The Four Elements of Architecture and Other Writings [1851]. Cambridge: Cambridge University Press, 338p. [Google Scholar]
- Simões, João, Huertas Lobo, and Castro Rodrigues. 1948. O Alojamento Colectivo. Paper presented at the 1º Congresso Nacional de Arquitectos, Relatório da Comissão Executiva, Teses, Conclusões e Votos, Lisbon, Portugal, May 28–June 4; pp. 236–41. [Google Scholar]
- Tainha, Manuel. 1956. Estilo e Espaço, Arquitectura. Revista Arquitectura 46. Lisbon: AAP, pp. 9–10, 22. [Google Scholar]
- Tainha, Manuel. 1984. Depoimento (arq. Moderna Versus arq. pós Moderna). Revista Arquitectura 153. Lisbon: AAP, p. 24. [Google Scholar]
- Torroja Miret, Eduardo. 2010. Razón y ser de los Principios Estructurales [1960]. Madrid: CSIC, 320p. [Google Scholar]
- Tostões, Ana. 1997. Os Verdes Anos na Arquitectura Portuguesa dos anos 50. Porto: Edições F.A.U.P., 349p. [Google Scholar]
- Toussaint, Michel. 1994. Afirmação e Crise da Cidade Moderna. In Guia de Arquitectura. Lisboa 94. Lisbon: AAP and FAUTL, 395p. [Google Scholar]
- Venturi, Robert. Complexity and Conradiction in Architecture [1966]. New York: Museum of Modern Art, 144p.
- Vicente, Manuel. 1980. Entrevista Conduzida por Carlos Duarte e José Manuel Fernandes. Revista Arquitectura 136. Lisbon: AAP, pp. 36–44. [Google Scholar]
- Vieira de Almeida, Pedro. 1963. Ensaio Sobre o Espaço da Arquitectura 2. Revista Arquitectura 80. Lisbon: AAP, pp. 3–13. [Google Scholar]
| 1 | Widely defended in the first Congress of Portuguese Architects, which was held in Lisbon in 1948. |
| 2 | “The first thing a man makes is to establish the orthogonal in front of him, arrange, put in order and see clearly before him.” (Corbusier 1983, p. 19). |
| 3 | “This rediscovery of the planar surface was essential [...] incorporating the plan as an intrinsic element.” (Giedion 2004, p. 21). |
| 4 | “The principles are few and broad. [...] There is, first, a new concept of the architecture as volume rather than as a mass. Secondly, regularity rather than axial symmetry serves as the chief means of ordering design. These two principles, with a third proscribing arbitrary applied decoration, mark the production of the International style.” (Hitchcock and Johnson 1984, p. 32). |
| 5 | “There were some consensus and common compositional methods which differentiated verbal formulations and plastic solutions in the 20s, and, therefore, it is not entirely misleading to speak of an International Style.” (Rowe 1999, p. 121). |
| 6 | “Neorealism” used traditional cheap materials with rugged and robust elements; the virtuosity of craftsmanship as a significant expression was rehabilitated. These characteristics can be seen in the buildings of Mario Ridolfi (Duarte 1957, pp. 22–25). |
| 7 | “Each space must be defined by its structure and by the nature of its natural light” (Kahn 1962, pp. 23–29). |
| 8 | “A system of proportions exists in a thoroughly designed modern building: that integrates and shapes, in an analogous way, the invisible structural skeleton, although separated from it. A geometric network of imaginary lines includes various elements, both in plan and elevation, while the harmony is created by the common whole.” (Hitchcock and Johnson 1984, p. 79). |
| 9 | Artur Pires Martins (1914–2000) (Pires Martins 1967) graduated from the Architecture School of Porto EBAP. He designed a residential building in Avenida Elias Garcia, Lisbon. In Lisbon he created several works with Palma de Melo, such as three sets of social housing buildings in Olivais; a set of residential buildings in Costa da Caparica; a housing building in Penha de França; an office building in the street Sociedade Farmacêutica; etc. |
| 10 | Cândido Palma de Melo (1922–2002) graduated from the School of Architecture of Lisbon EBAL. In addition to individual projects conducted with Pires Martins, he was the “Author of projects for the Rehabilitation Centers and Cerebral Palsy of Lisbon and Porto (1980–1988). [...] Cultural and Recreative centre in Setúbal and an office building in Street Alexandre Herculano.” (Pedreirinho 1994, p. 93). |
| 11 | The Olivais Norte, of lower occupancy—scheduled for 8500 inhabitants—was developed in 1955. Olivais Sul was designed in 1960 for 34,000 inhabitants (Toussaint 1994, p. 312). |
| 12 | Examples: (a) “stands out as the most important works of this period of rationalist influence, largely conveyed by the Brazilian architecture of the time, [...] housing blocks created by Palma de Melo and Pires Martins.” (Duarte 1986, p. 16); (b) “the bands with mixed organization, left and right apartments and gallery, reaffirm rationalist concepts, as in all the four blocks of eight floors of Pires Martins and Palma de Melo” (Tostões 1997, p. 76); (c) “corbusian buildings of Pires Martins and Palma de Melo” (Toussaint 1994, p. 311). |
| 13 | Research conducted for the doctoral thesis of the author. The book of the Spanish engineer Eduardo Torroja (Torroja Miret 2010) was an impeller of this study; and articles of Arup (1966a, p. 153; 1966b, pp. 290–93); Candela (1967, pp. 229–33); Emmerich (1971, pp. 65–71); Monteiro (1950, pp. 2–33). |
| 14 | Text based on the doctoral thesis of the author, 2007. |
| 15 | One of the characteristics of modern architecture (Giedion 2004). |
| 16 | In architecture, rationalism corresponds to of the principle ruling all parts of the project design, which is reflected in a precise geometric relationship. |
| 17 | Although these buildings have in some parts the attributes of free plant, in which the design of the space is independent of the structural regularity, the relationship of interdependence is still present. |
| 18 | Exception: the relief on the façades, which links some windows and marks the position of the slabs—see description in Section 3.1. |
| 19 | In Lisbon: Manuel Tainha, Raul Hestnes Ferreira, Carlos Duarte, Teotónio Pereira, Pedro Vieira de Almeida, Nuno Portas, etc. |


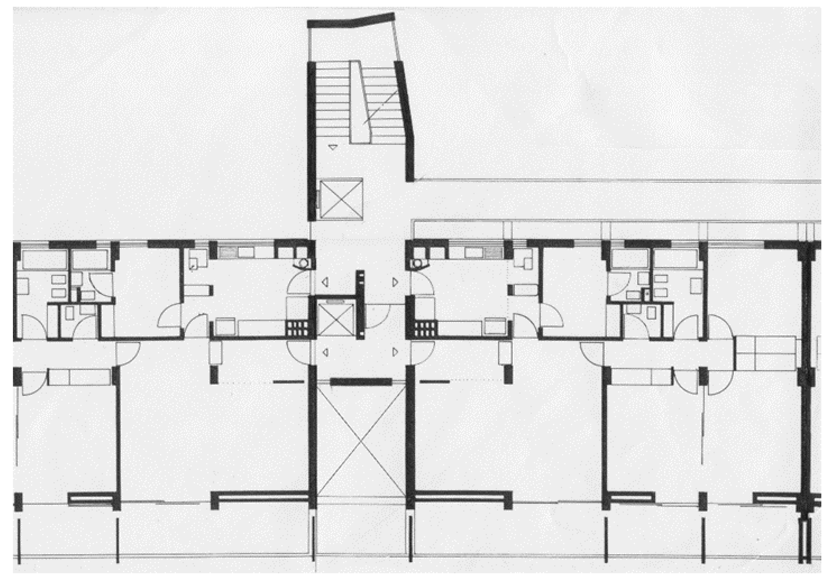


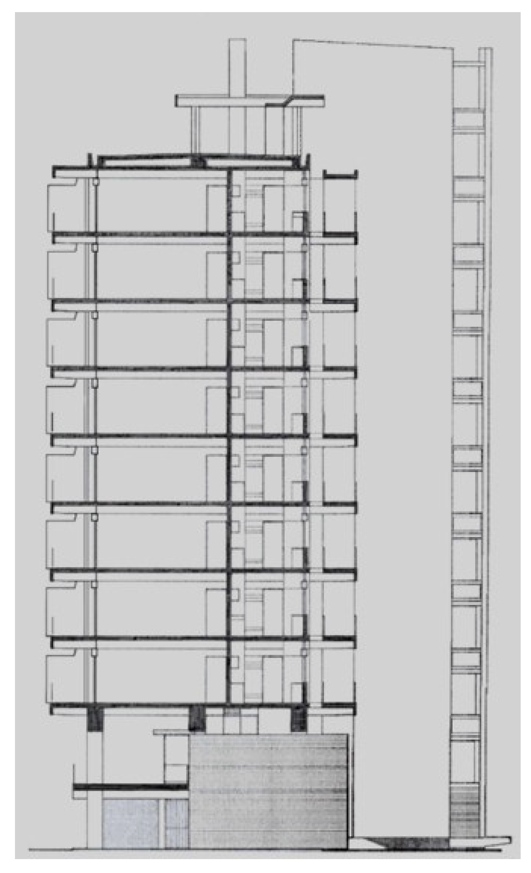
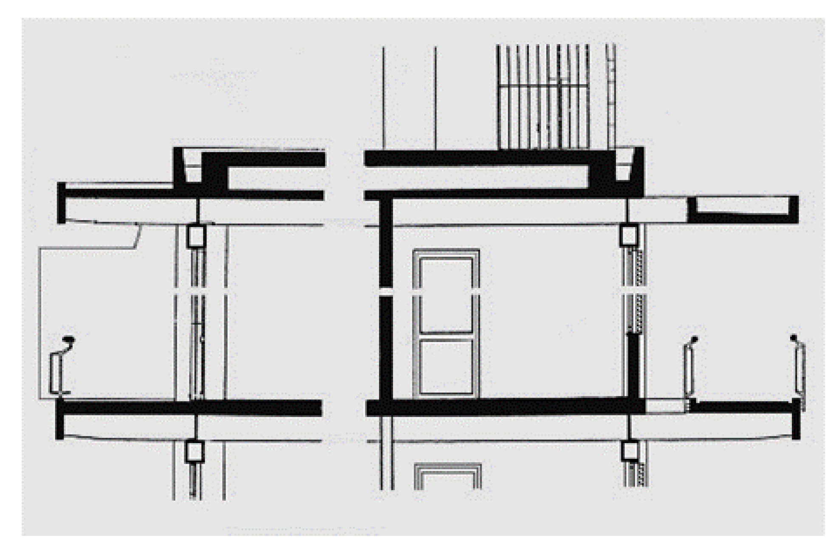
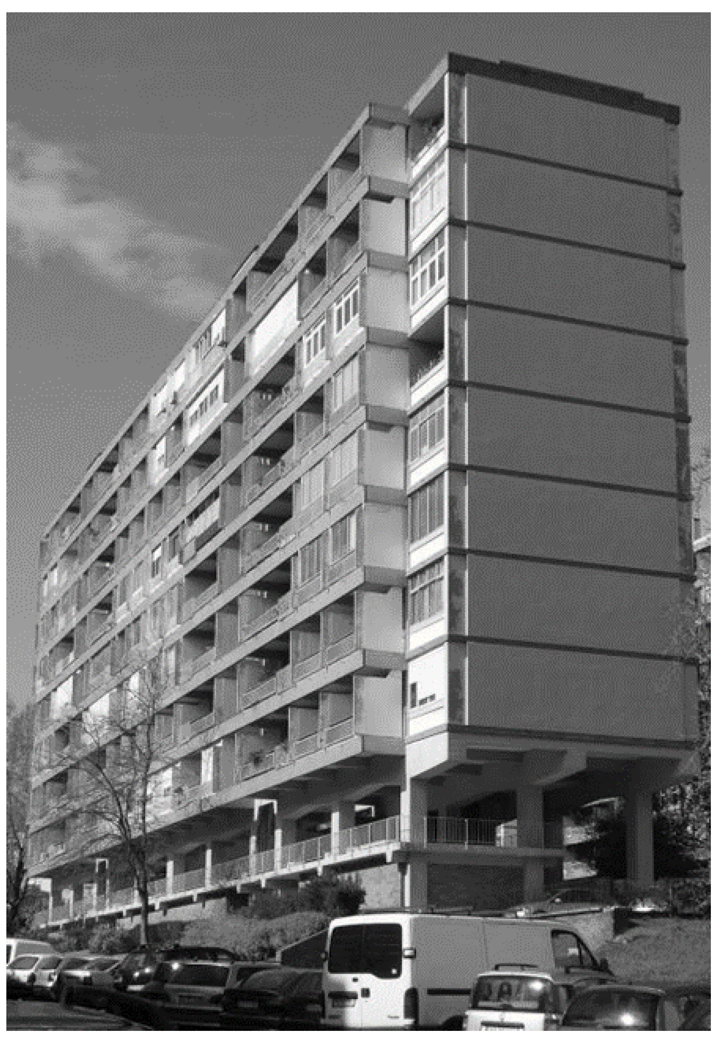
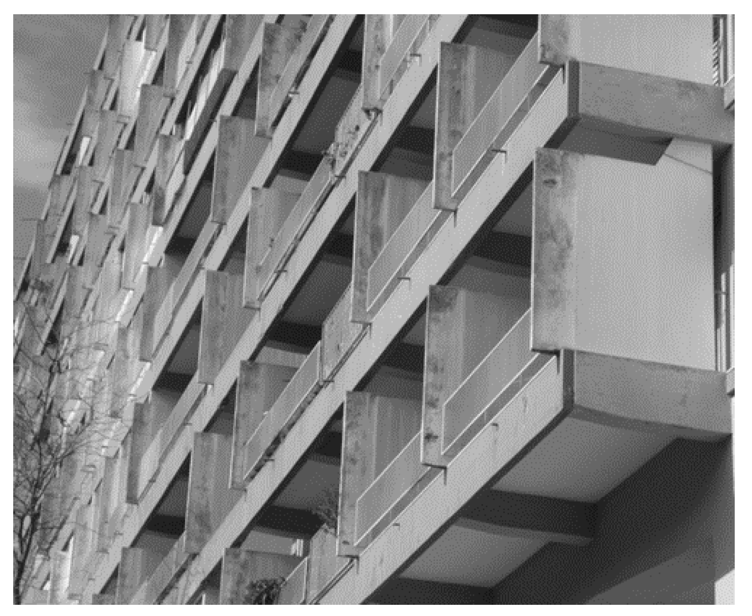
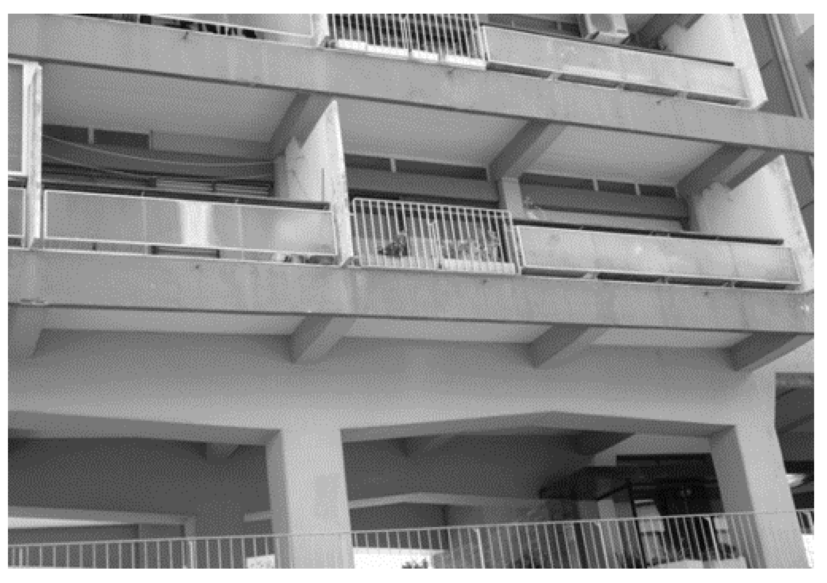
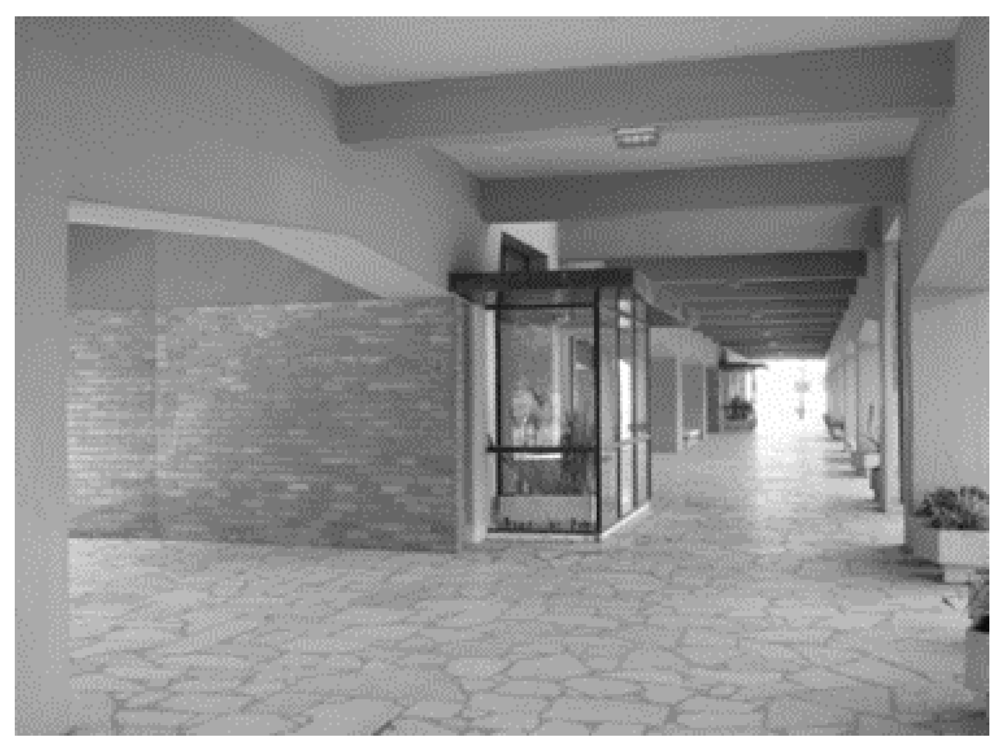
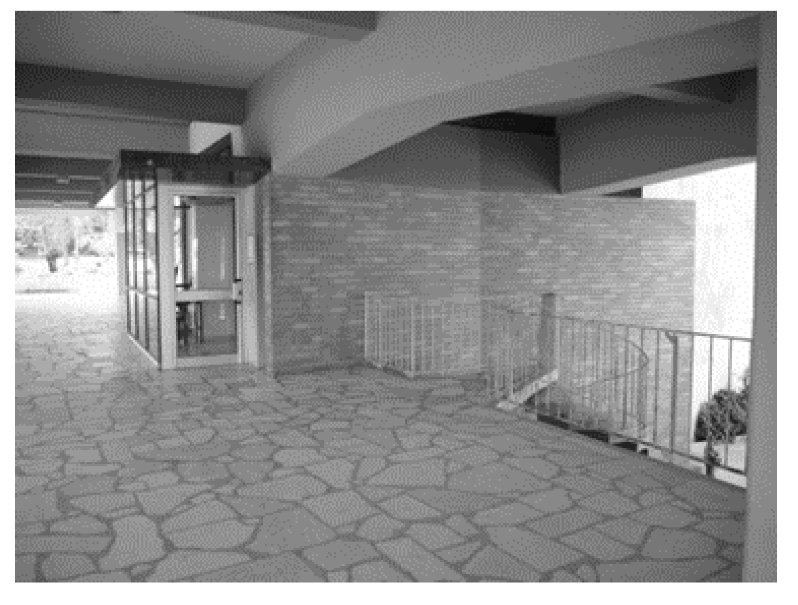
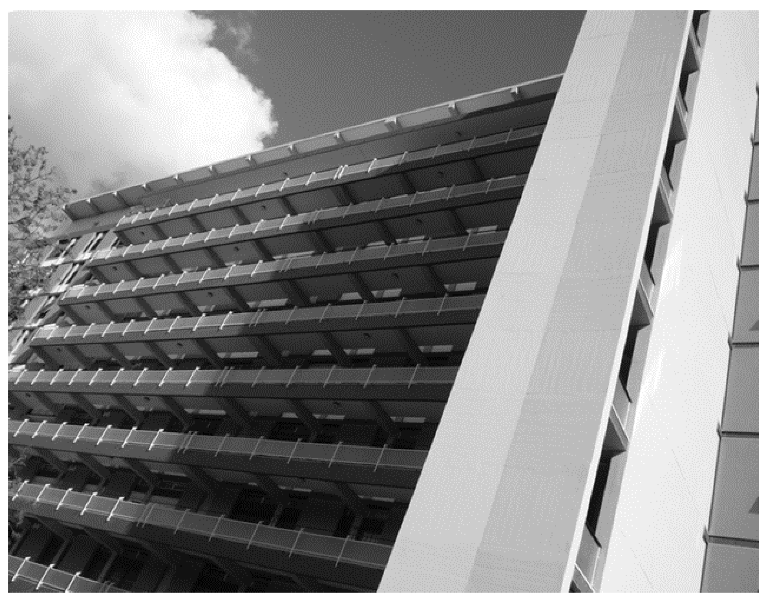
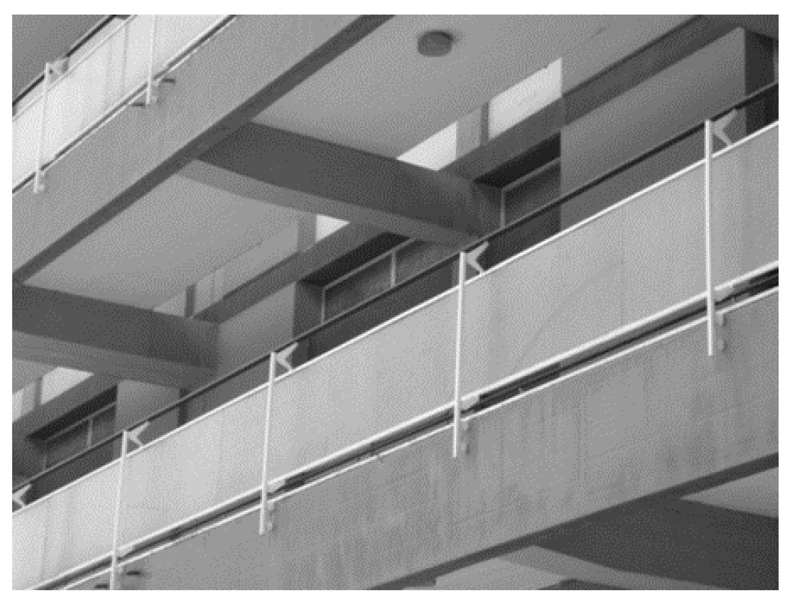
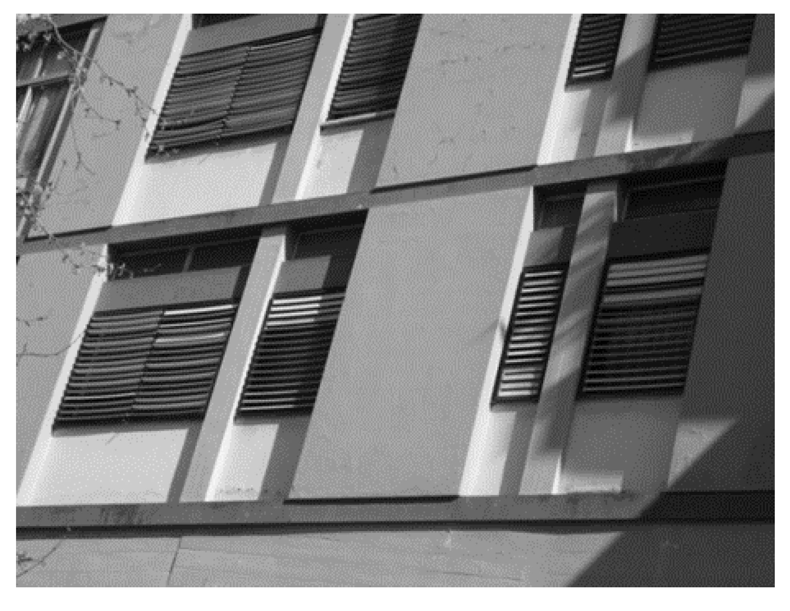
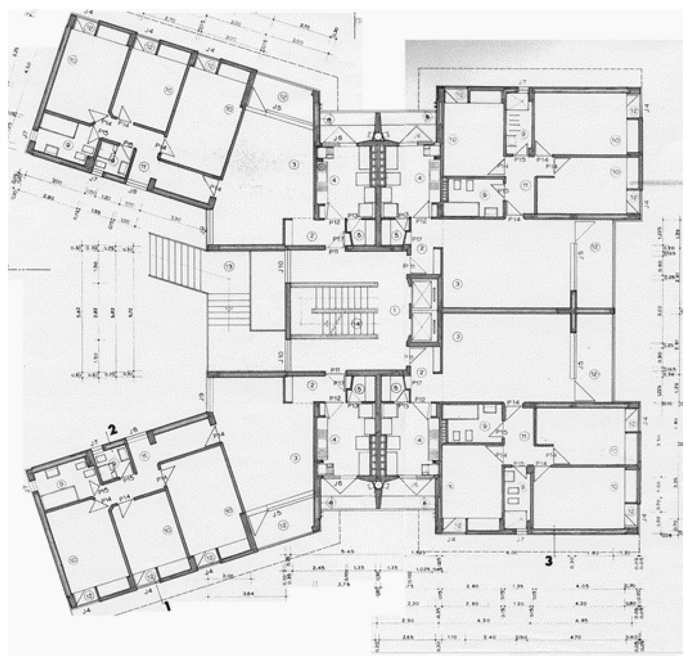

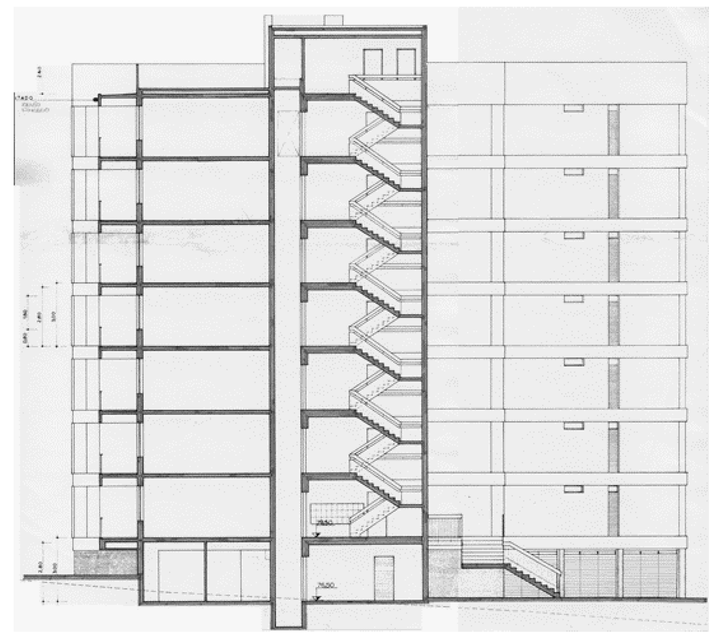
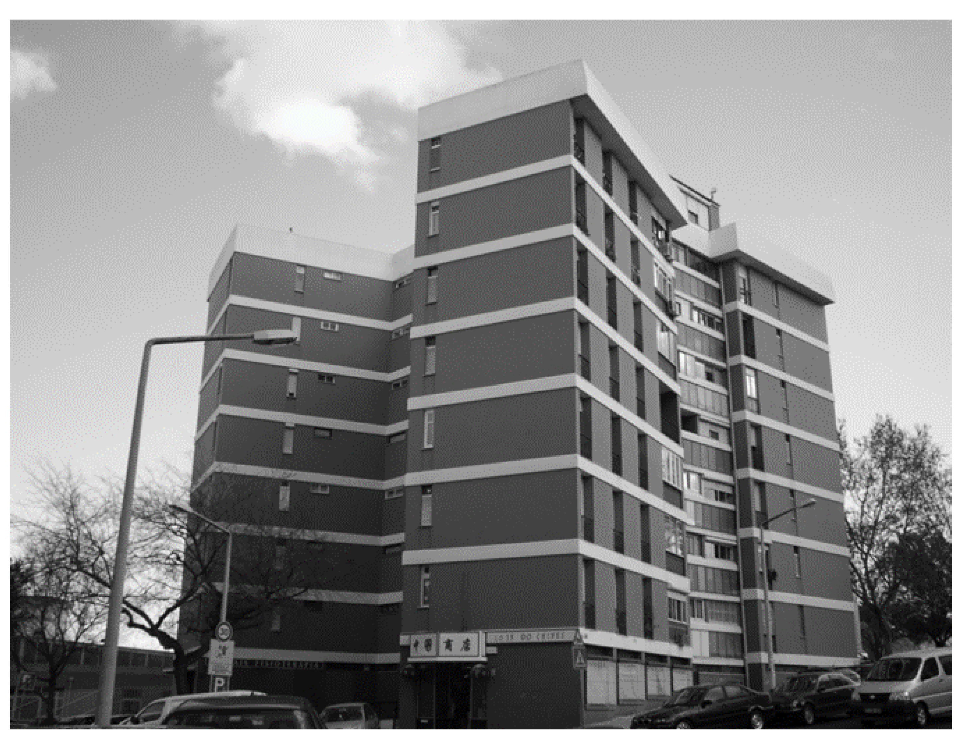
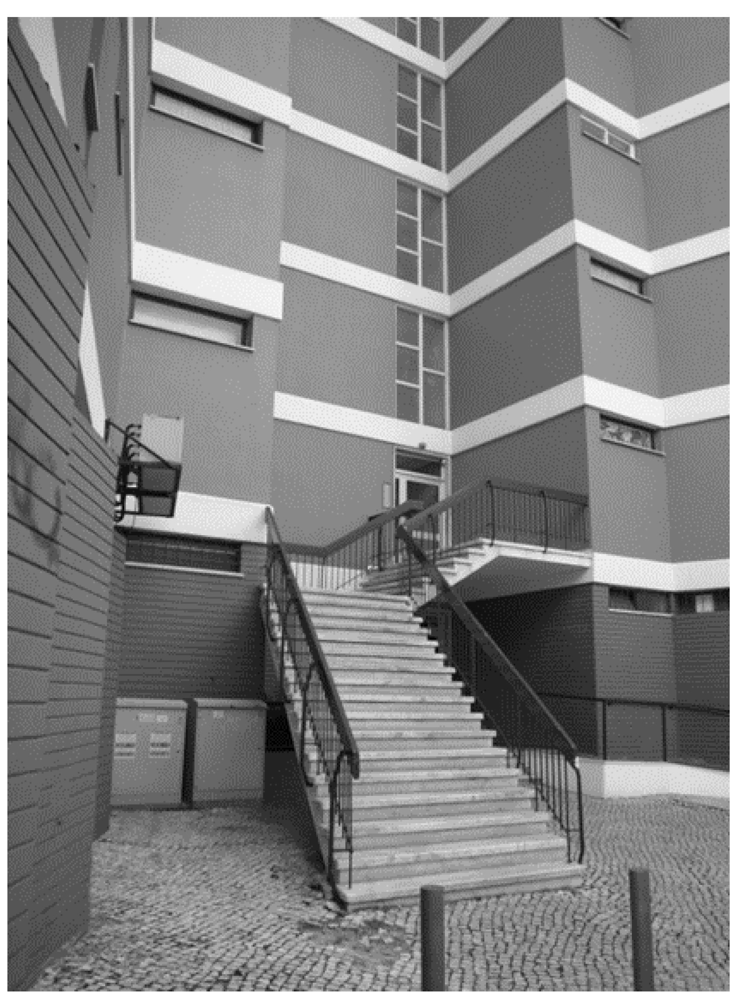
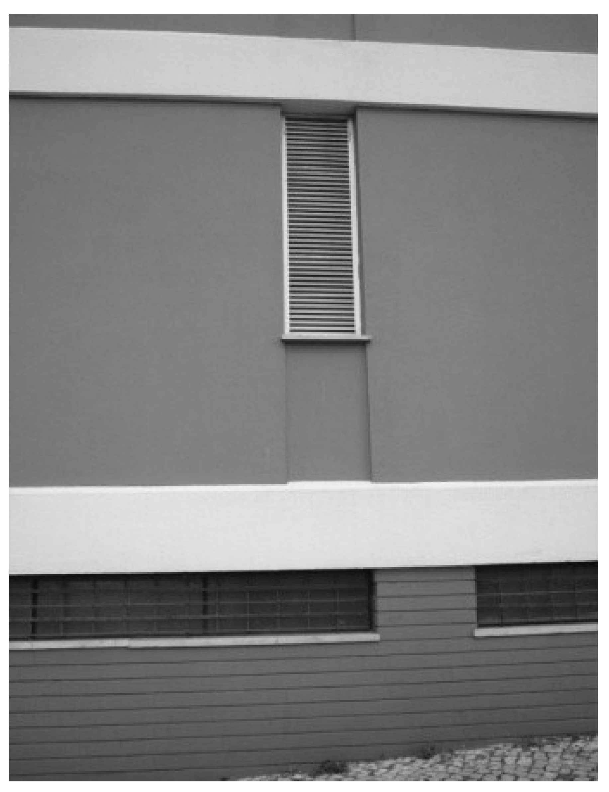
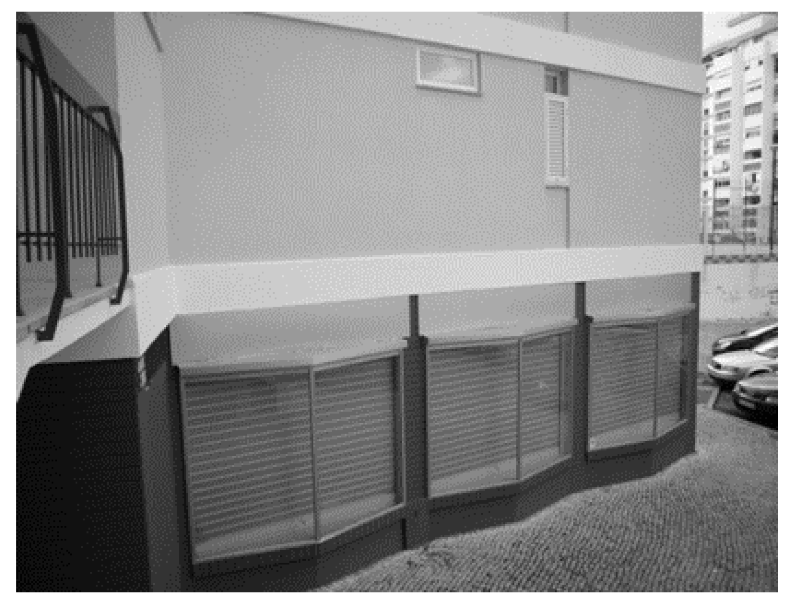
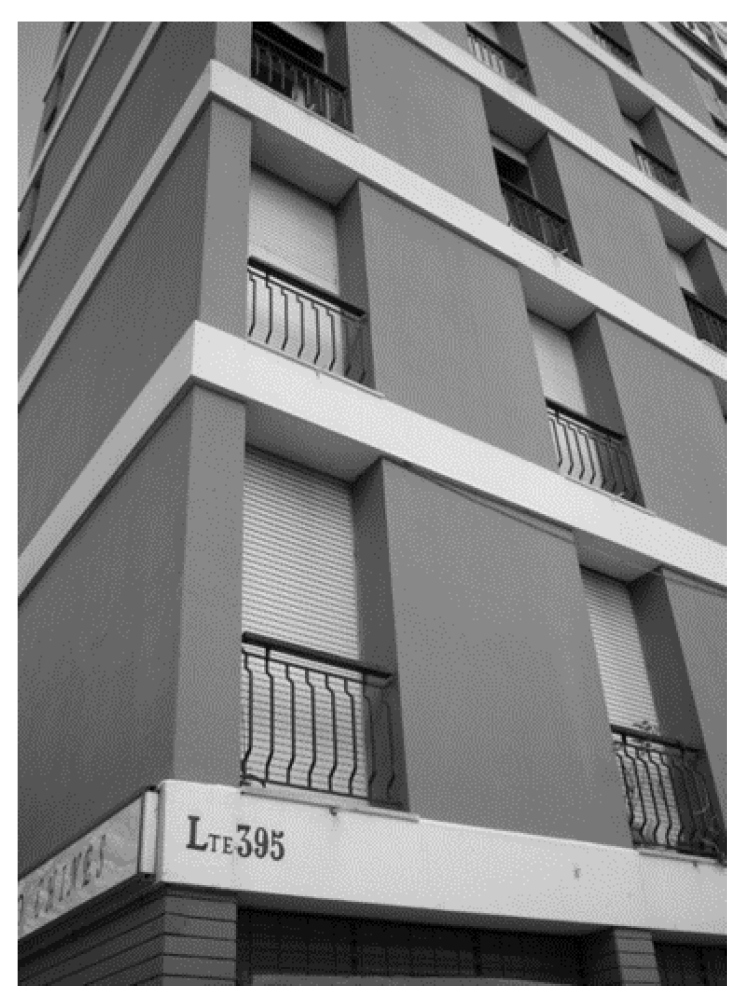
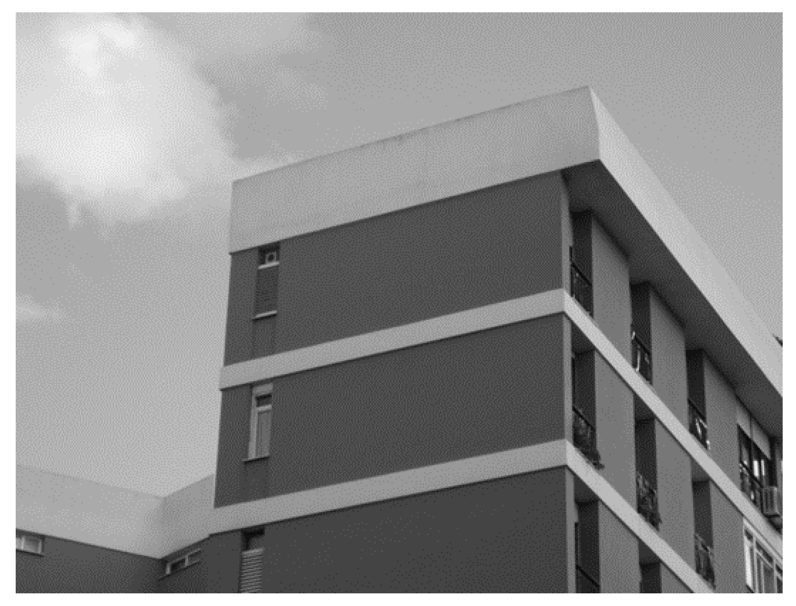

© 2018 by the author. Licensee MDPI, Basel, Switzerland. This article is an open access article distributed under the terms and conditions of the Creative Commons Attribution (CC BY) license (http://creativecommons.org/licenses/by/4.0/).
Share and Cite
Paiva de Sousa, S. Architectural Trends and Structural Design in the Middle of the Twentieth Century: Two Examples in Portugal. Arts 2018, 7, 8. https://doi.org/10.3390/arts7010008
Paiva de Sousa S. Architectural Trends and Structural Design in the Middle of the Twentieth Century: Two Examples in Portugal. Arts. 2018; 7(1):8. https://doi.org/10.3390/arts7010008
Chicago/Turabian StylePaiva de Sousa, Soledade. 2018. "Architectural Trends and Structural Design in the Middle of the Twentieth Century: Two Examples in Portugal" Arts 7, no. 1: 8. https://doi.org/10.3390/arts7010008



