Climate Change Mitigation through Energy Benchmarking in the GCC Green Buildings Codes
Abstract
:1. Background
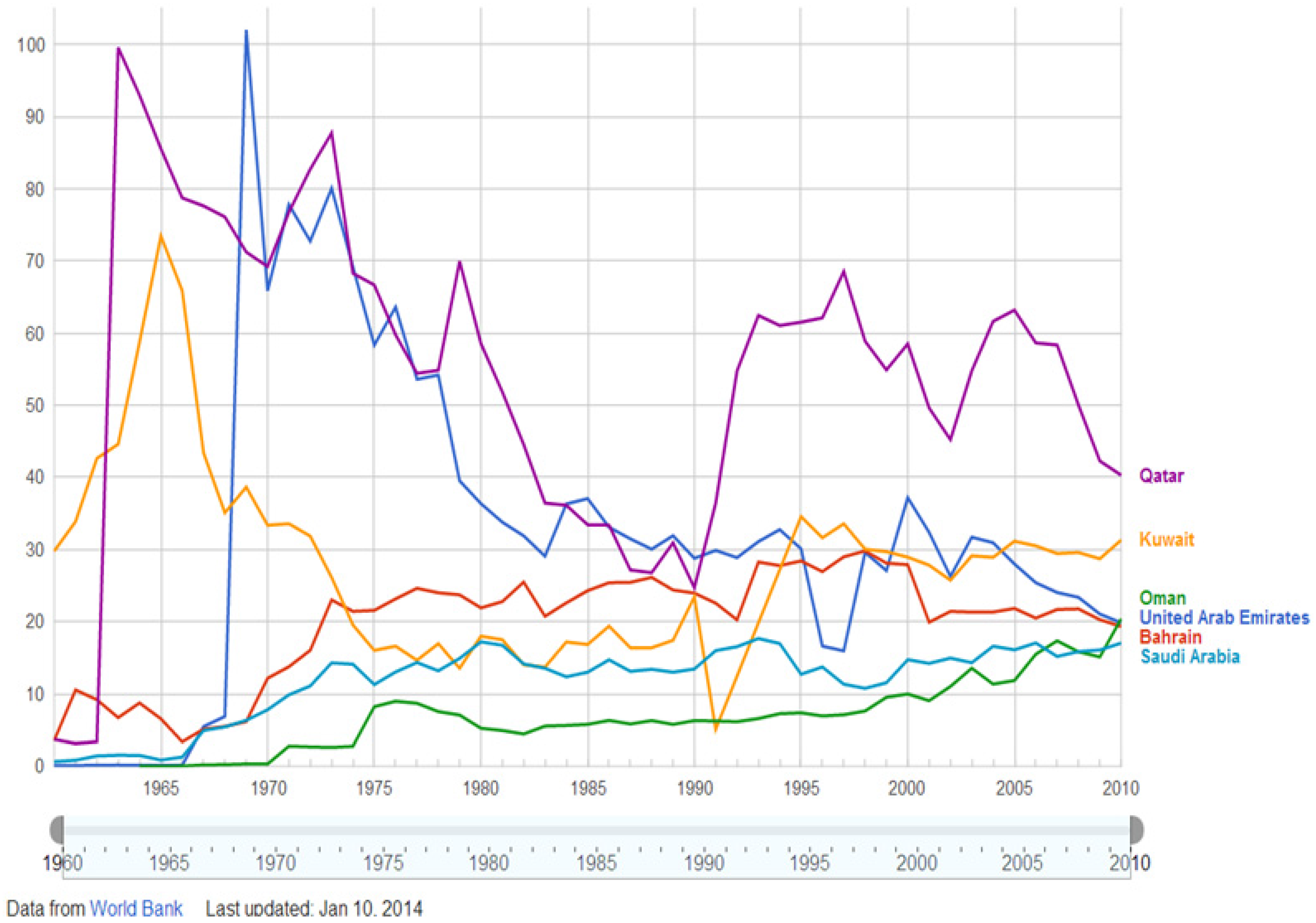
2. Energy Consumption and Carbon Emissions Modelling Procedure
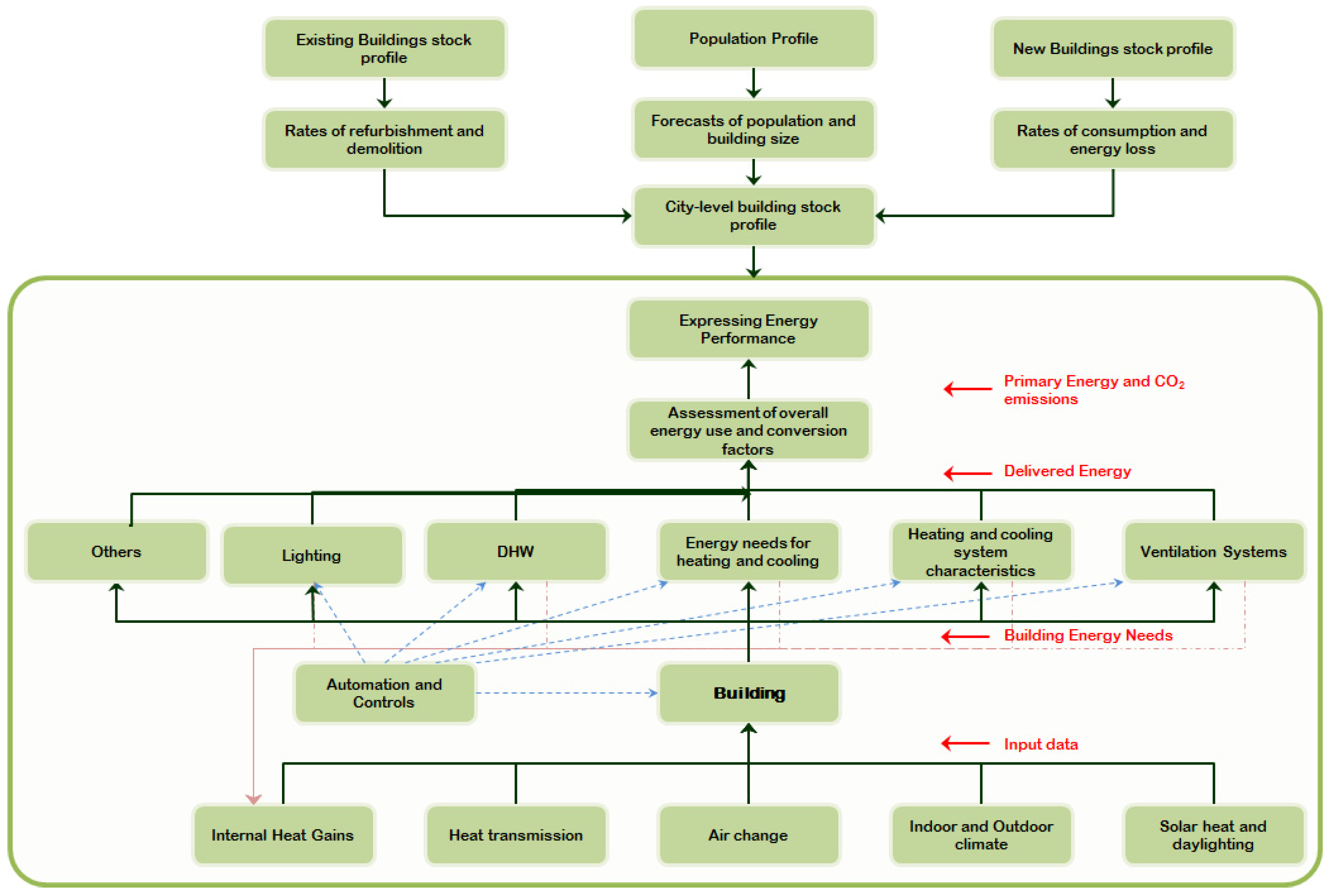
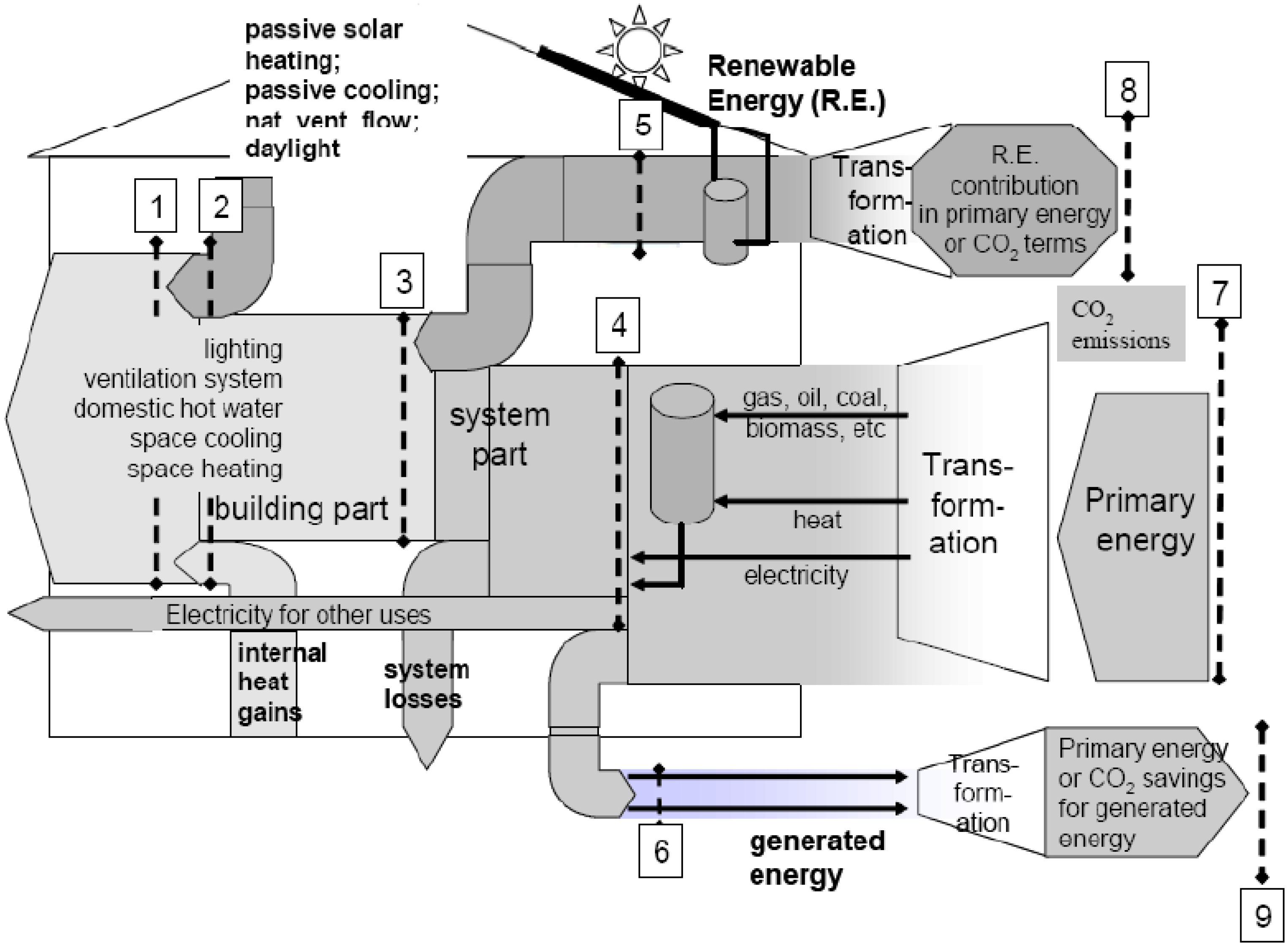
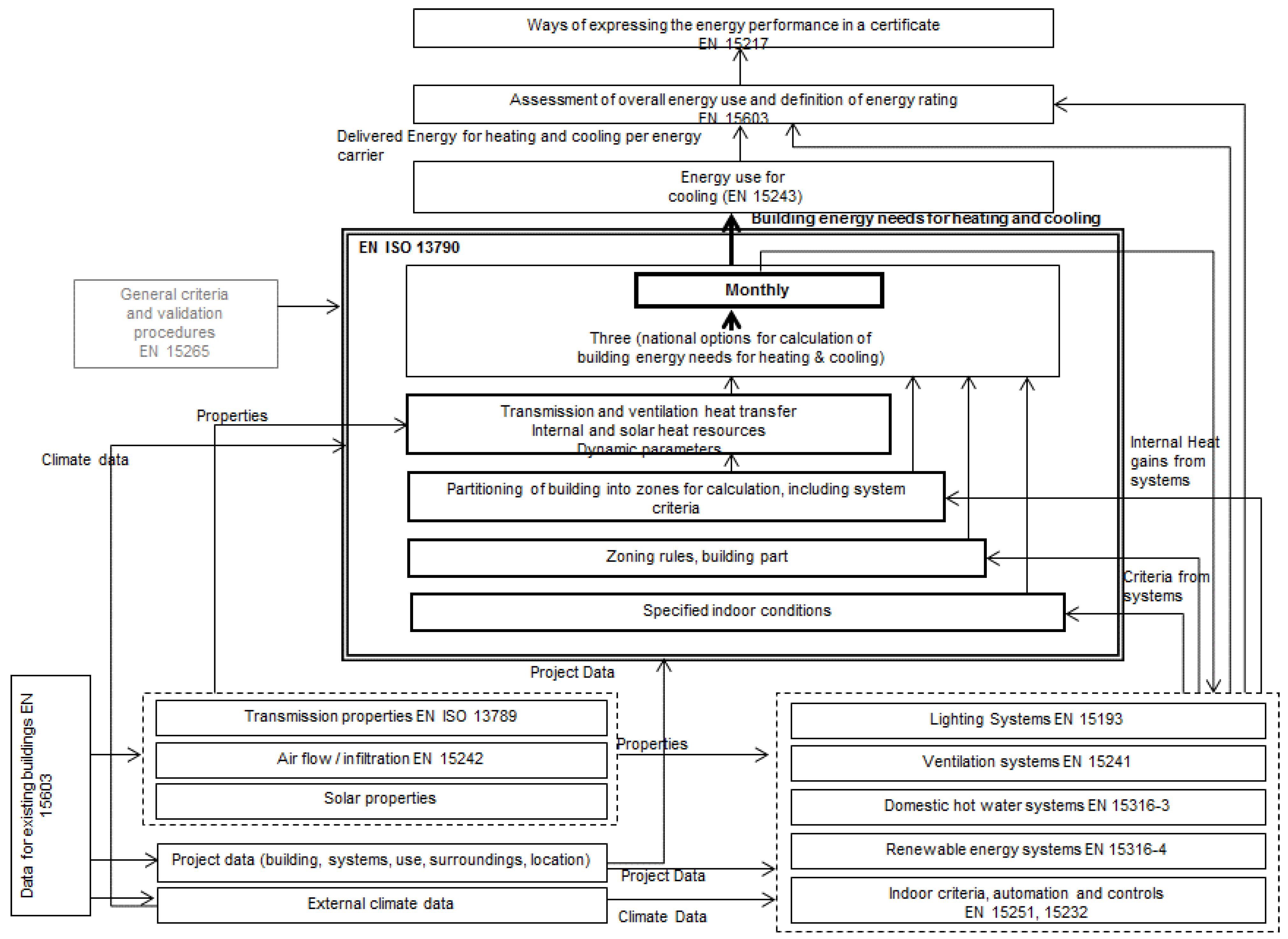
3. Establishing Energy Consumption Baseline and Benchmarks for Building Typologies
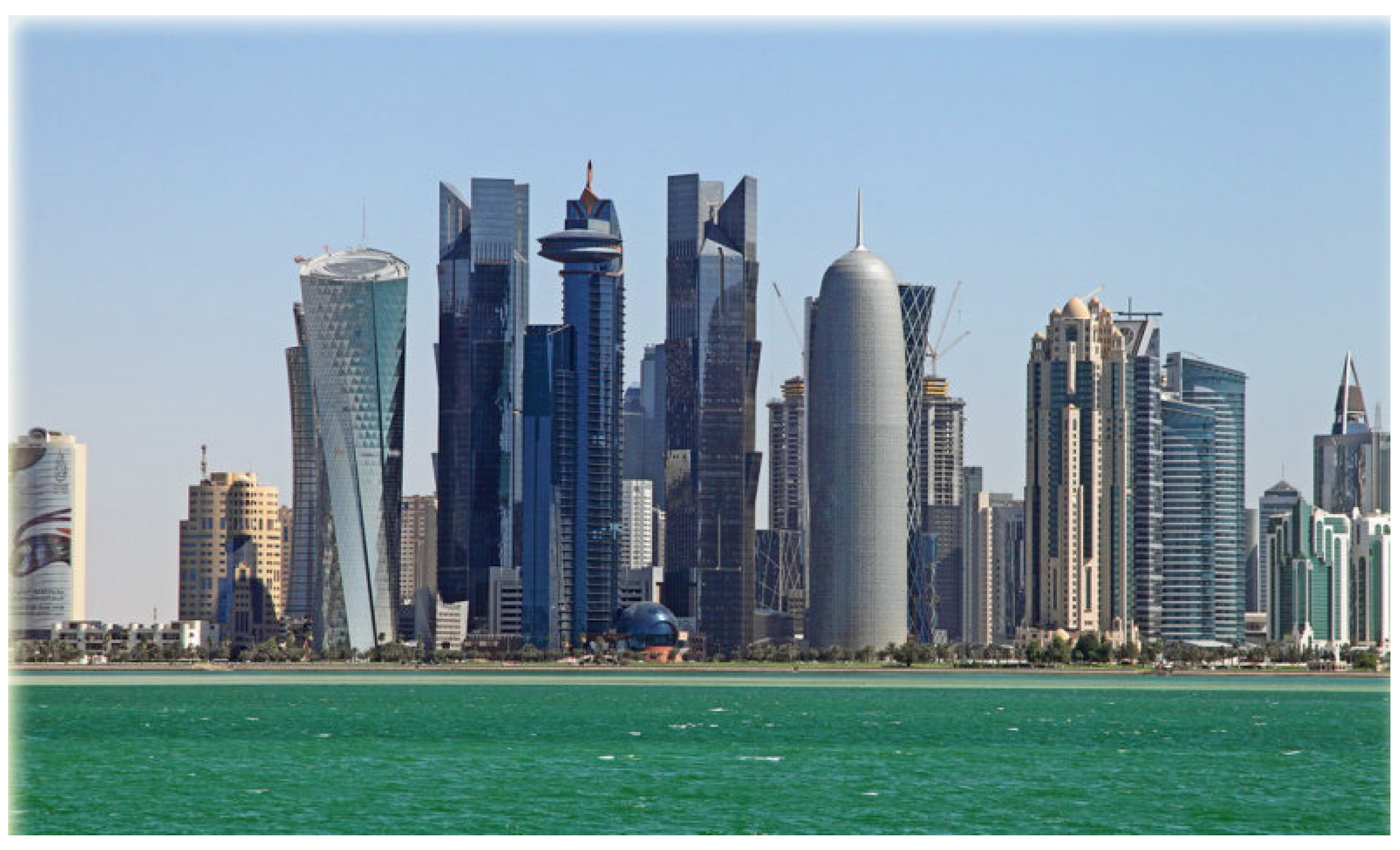
| No | Name | Picture | Profile |
|---|---|---|---|
| 1 | HE |  | H.E. Ahmed Abdulla Al Mahmoud |
| Location: West Bay, Doha | |||
| Floors: B + G + 19 | |||
| Size: 14,747 m2 | |||
| 2 | UT |  | United Tower |
| Location: Al Sadd, Doha | |||
| Floors: B + G + 7 | |||
| Size: 10,711 m2 | |||
| 3 | AT |  | Attiyah Tower |
| Status: Under Construction | |||
| Location: West Bay, Doha | |||
| Floors: B + G + 23 | |||
| Size: 45,175 m2 | |||
| 4 | T1 |  | Barwa Financial District, Tower 1 |
| Location: West Bay, Doha | |||
| Floors: 3B + 3G + ME + 13 + ME | |||
| Size: 16,918 m2 | |||
| 5 | T2 |  In the same district with the above building | Barwa Financial District, Tower 2 |
| Location: West Bay, Doha | |||
| Floors: 3B + 3G + ME + 16 + ME | |||
| Size: 20,223 m2 | |||
| 6 | T3 | In the same district with the above building | Barwa Financial District, Tower 3 |
| Location: West Bay, Doha | |||
| Floors: 3B + 2G + ME + 19 + ME | |||
| Size: 26,036 m2 | |||
| 7 | T4 | In the same district with the above building | Barwa Financial District, Tower 4 |
| Location: West Bay, Doha | |||
| Floors: 3B + 2G + ME + 22 + ME | |||
| Size: 31,584 m2 | |||
| 8 | T5 | In the same district with the above building | Barwa Financial District, Tower 5 |
| Location: West Bay, Doha | |||
| Floors: 3B + 2G + ME + 26 + ME | |||
| Size: 30,536 m2 | |||
| 9 | T6 | In the same district with the above building | Barwa Financial District, Tower 6 |
| Location: West Bay, Doha | |||
| Floors: 3B + 2G + ME + 28 + ME | |||
| Size: 38,400 m2 | |||
| 10 | T7 |  In the same district with the above building | Barwa Financial District, Tower 7 |
| Location: West Bay, Doha | |||
| Floors: 3B + 2G + ME + 44 + 2ME | |||
| Size: 63,233 m2 |
| Building Name | Design Data |
|---|---|
| Wall: U value 0.56 W/m2K; Window: U value 2.4 W/m2K; Shading Coefficient 0.56 |
| System: Air cooled chillers with constant volume air handling units; Lighting: 15 W/m2 | |
| Ventilation: 8 l/s/person; Equipment: 2 W/m2 | |
| Wall U value 0.56 W/m2K; Window type-1: U value 1.8 W/m2K, Shading Coefficient 0.6 |
| Window type-2: U value 1.6 W/m2K, Shading Coefficient 0.42; System: Air cooled chillers with constant volume air handling units; Lighting: 15 W/m2; Ventilation: 8 l/s/person; Equipment: 2 W/m2 | |
| Wall U value 0.56 W/m2K; Window U value 1.8 W/m2K, Shading Coefficient 0.6; System: Air cooled chillers with constant volume air handling units; Lighting: 15 W/m2; Ventilation: 8 l/s/person; Equipment: 2 W/m2 |
| Wall U value 0.56 W/m2K; Window type-1: U value 1.8 W/m2K, Shading Coefficient 0.6 |
| Window type-2: U value 1.6 W/m2K, Shading Coefficient 0.42; System: Purchased district cooling with variable volume air handling units; Lighting: 15 W/m2; Ventilation: 8 l/s/person | |
| Equipment: 2 W/m2 | |
| Wall U value 0.56 W/m2K; Window type-1: U value 1.8 W/m2K, Shading Coefficient 0.6 |
| Window type-2: U value 1.6 W/m2K, Shading Coefficient 0.42; System: Purchased district cooling with variable volume air handling units; Lighting: 15 W/m2; Ventilation: 8 l/s/person | |
| Equipment: 2 W/m2 | |
| Wall U value 0.56 W/m2K; Window type-1: U value 1.8 W/m2K, Shading Coefficient 0.6 |
| Window type-2: U value 1.6 W/m2K, Shading Coefficient 0.42; System: Purchased district cooling with variable volume air handling units; Lighting: 15 W/m2; Ventilation: 8 l/s/person | |
| Equipment: 2 W/m2 | |
| Wall U value 0.56 W/m2K; Window type-1: U value 1.8 W/m2K, Shading Coefficient 0.6 |
| Window type-2: U value 1.6 W/m2K, Shading Coefficient 0.42; System: Purchased district cooling with variable volume air handling units; Lighting: 15 W/m2; Ventilation: 8 l/s/person | |
| Equipment: 2 W/m2 | |
| Wall U value 0.56 W/m2K; Window type-1: U value 1.8 W/m2K, Shading Coefficient 0.6 |
| Window type-2: U value 1.6 W/m2K, Shading Coefficient 0.42; System: Purchased district cooling with variable volume air handling units; Lighting: 15 W/m2; Ventilation: 8 l/s/person | |
| Equipment: 2 W/m2 | |
| Wall U value 0.56 W /m2K; Window type-1: U value 1.8W /m2K, Shading Coefficient 0.6 |
| Window type-2: U value 1.6 W/m2K, Shading Coefficient 0.42; System: Purchased district cooling with variable volume air handling units; Lighting: 15 W/m2; Ventilation: 8 l/s/person | |
| Equipment: 2 W/m2 | |
| Wall U value 0.56 W/m2K; Window type-1: U value 1.8 W/m2K, Shading Coefficient 0.6 |
| Window type-2: U value 1.6 W/m2K, Shading Coefficient 0.42; System: Purchased district cooling with variable volume air handling units; Lighting: 15 W/m2; Ventilation: 8 l/s/person | |
| Equipment: 2 W/m2 |
| Operation Time | 7 a.m. to 5 p.m. (10 h) |
|---|---|
| Occupancy | 10 m2/person |
| Occupied set point Temp | 23 °C |
| Unoccupied Set point Temp | 28 °C |

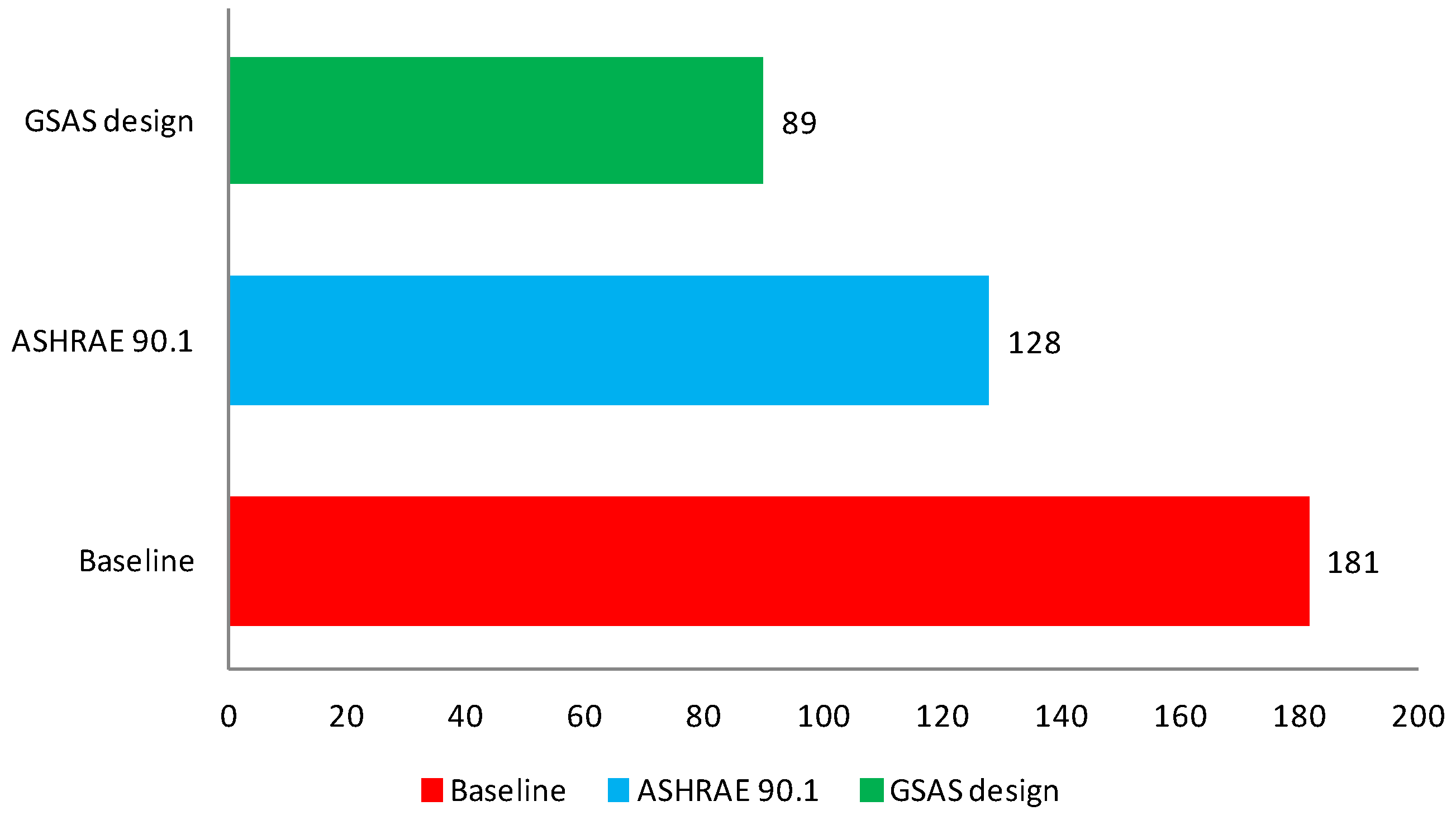
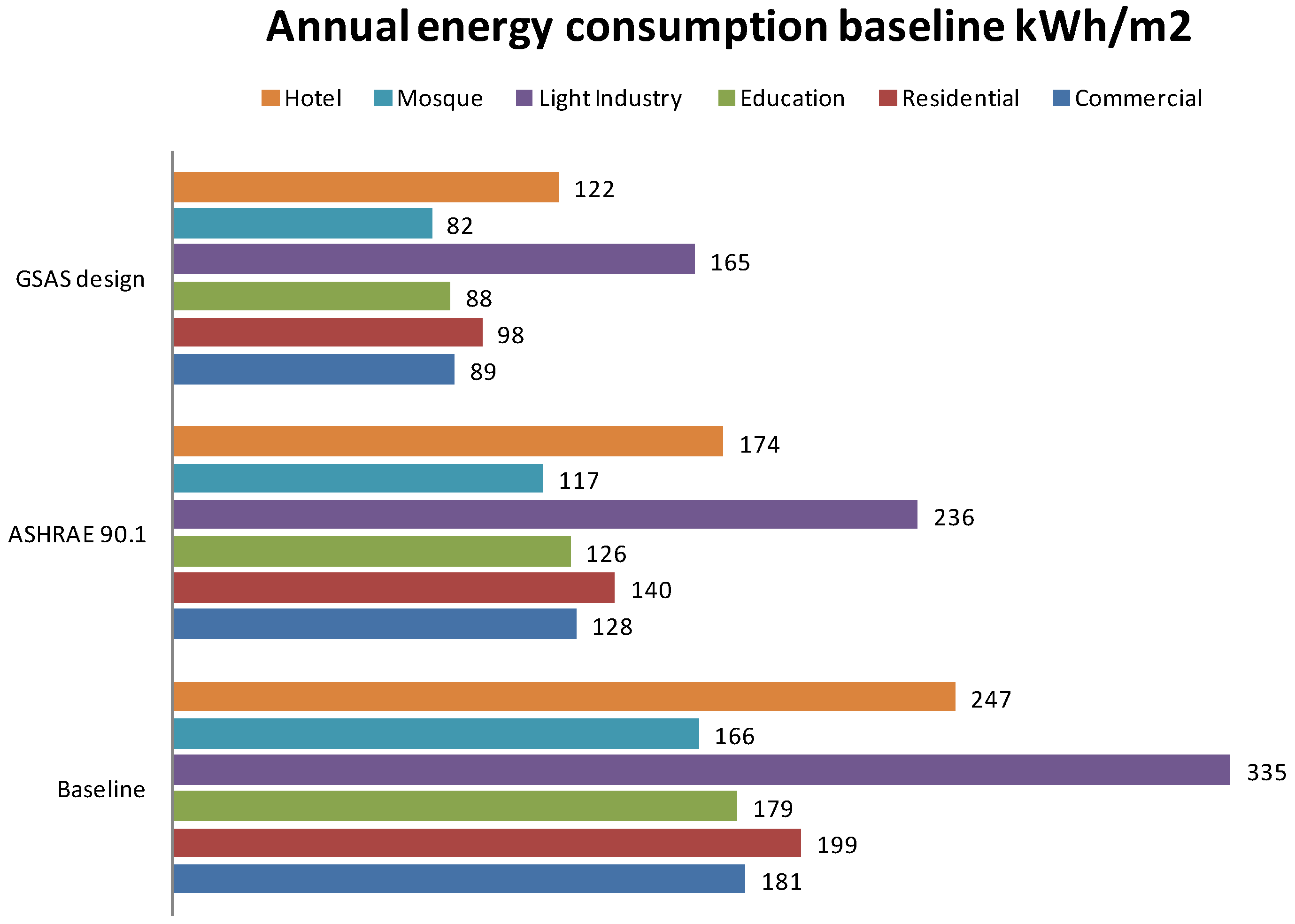
4. Conclusions
Acknowledgment
Author Contributions
Conflicts of Interest
References
- Wiedmann, T. Carbon footprint and input-output analysis: An introduction. Econ. Syst. Res. 2009, 21, 175–186. [Google Scholar] [CrossRef]
- Moss, J.; Lambert, C.G.; Rennie, A.E.W. SME application of LCA-based carbon footprints. Int. J. Sustain. Eng. 2008, 1, 132–141. [Google Scholar] [CrossRef]
- International Energy Agency. Mapping the Energy Future: Energy Modelling and Climate Change Policy; International Energy Agency: Paris, France, 1998. [Google Scholar]
- Buildings and Climate Change: Status, Challenges and Opportunities. Available online: http://www.unep.org/sbci/pdfs/BuildingsandClimateChange.pdf (accessed on 3 June 2015).
- Hernandez, P.; Burke, K.; Lewis, J.O. Development of energy performance benchmarks and building energy ratings for non-domestic buildings: An example for Irish primary schools. Energy Build. 2008, 40, 249–254. [Google Scholar] [CrossRef]
- Chan, W. Energy benchmarking in support of low carbon hotels: Developments, challenges, and approaches in China. Int. J. Hosp. Manag. 2012, 31, 1130–1142. [Google Scholar] [CrossRef]
- Hong, S.; Paterson, G.; Burman, E.; Steadman, P.; Mumovic, D. A comparative study of benchmarking approaches for non-domestic buildings: Part 1—Top-down approach. Int. J. Sustain. Built Environ. 2013, 2, 119–130. [Google Scholar] [CrossRef]
- Martin, C. Generating low-cost national energy benchmarks: A case study in commercial buildings in Cape Town, South Africa. Energy Build. 2013, 64, 26–31. [Google Scholar] [CrossRef]
- Ays, E.T.; Soofia, T.E.O.; Ursula, E. Energy benchmarking for residential buildings. Energy Build. 2013, 60, 92–99. [Google Scholar]
- Burman, E.; Hong, S.; Paterson, G.; Kimpian, J.; Mumovic, D. A comparative study of benchmarking approaches for non-domestic buildings: Part 2—Bottom-up approach. Int. J. Sustain. Built Environ. 2014, 3, 247–261. [Google Scholar] [CrossRef]
- Chung, W. Using the fuzzy linear regression method to benchmark the energy efficiency of commercial buildings. Appl. Energy 2012, 95, 45–49. [Google Scholar] [CrossRef]
- Kavgic, M.; Mavrogianni, A.; Mumovic, D.; Summerfield, A.; Stevanovic, Z.; Djurovic Petrovic, M. Review of bottom-up building stock models for energy consumption in the residential sector. Build. Environ. 2010, 45, 1683–1697. [Google Scholar] [CrossRef]
- Mihalakakou, G.; Santamouris, M.; Tsangrassoulis, A. On the energy consumption in residential buildings. Energy Build. 2002, 34, 727–736. [Google Scholar] [CrossRef]
- Swan, L.G.; Ugursal, V.I.; Beausoleil-Morrison, I. A New Hybrid End-Use Energy and Emissions Model of the Canadian Housing Stock. In Proceedings of the COBEE Conference, Dalian, China, 13–16 July 2008.
- Wheelock, J.; Oughton, E. The Household as a Focus for Comparative Research; University of Newcastle, Centre for Rural Economy: Newcastle, UK, 1994. [Google Scholar]
- RAND-Qatar Policy Institute. Recommended Research Priorities for the Qatar Foundation’s Environment and Energy Research Institute; ISBN 978-0-8330-5820-1. RAND Cooperation: Santa Monica, CA, USA, 2011. [Google Scholar]
- IPCC. Contribution of Working Group III to the Fourth Assessment Report of the Intergovernmental Panel on Climate Change. In Climate Change 2007: Mitigation; Metz, B., Davidson, O., Bosch, P., Dave, R., Meyer, L., Eds.; Cambridge University Press: Cambridge, UK; New York, NY, USA, 2007. [Google Scholar]
- Ercin, A.E.; Hoekstra, A.Y. Carbon and Water Footprints Concepts, Methodologies and Policy Responses; ISBN 978-92-3-001095-9; UNESCO: Paris, France, 2012. [Google Scholar]
- United Nations Framework Convention on Climate Change. 2012. Available online: http://unfccc.int/documentation/decisions/items/3597.php#beg (accessed on 3 June 2015).
- General Secretariat for Development Planning, 2008. Qatar National Vision 2030. Available online: http://www.gsdp.gov.qa/www1_docs/QNV2030_English_v2.pdf (accessed on 3 June 2015).
- General Secretariat for Development Planning, 2010. Qatar National Development Strategy 2011–2016. Available online: http://www.gsdp.gov.qa/gsdp_vision/docs/NDS_EN.pdf (accessed on 3 June 2015).
- Elsarrag, E.; Alhorr, Y. Modelling the thermal energy demand of a passive-house in the Gulf region: The impact of thermal insulation. Int. J. Sustain. Built Environ. 2012, 1, 1–15. [Google Scholar] [CrossRef]
- Alhorr, Y.; Eliskandarani, E.; Elsarrag, E. Approaches to reducing carbon dioxide emissions in the built environment: Low carbon cities. Int. J. Sustain. Built Environ. 2014, 3, 167–272. [Google Scholar] [CrossRef]
- The Ministry of Environment: Qatar Construction Specifications (QCS) 2014—Section 7 Green Construction. MoE 2015. Available online: http://www.moe.gov.qa (accessed on 3 June 2015).
- Keirstead, J. Evaluating the applicability of integrated domestic energy consumption frameworks in the UK. Energy Policy 2006, 34, 3065–3077. [Google Scholar] [CrossRef]
- Natarajan, S.; Padget, J.; Elliott, L. Modelling UK domestic energy and carbon emissions: An agent-based approach. Energy Build. 2011, 43, 2602–2612. [Google Scholar] [CrossRef] [Green Version]
- Hitchcock, G. An integrated framework for energy use and behaviour in the domestic sector. Energy Build. 1993, 20, 151–157. [Google Scholar] [CrossRef]
- Kelly, S. Do Homes that Are More Energy Efficient Consume Less Energy? A Structural Equation Model for England’s Residential Sector; EPRG Working Paper; Electricity Policy Research Group, University of Cambridge: Cambridge, UK, 2011. [Google Scholar]
- Johnston, D. A Physically Based Energy and Carbon Dioxide Emission Model of the UK Housing Stock. Ph.D. Thesis, Leeds Metropolitan University, Leeds, UK, 2003. [Google Scholar]
- Massachusetts Institute of Technology (MIT) Energy Laboratory. Energy Technology Availability: Review of Longer Term Scenarios for Development and Deployment of Climate-Friendly Technologies; MIT Energy Laboratory: Cambridge, MA, USA, 1997. [Google Scholar]
- Hirst, E.; Lin, W.; Cope, J. A residential energy use model sensitive to demographic, economic, and technological factors. Q. Rev. Econ. Financ. 1977, 17, 7–22. [Google Scholar]
- Haas, R.; Schipper, L. Residential energy demand in OECD-countries and the role of irreversible efficiency improvements. Energy Econ. 1998, 20, 421–442. [Google Scholar] [CrossRef]
- FitzGerald, J.; Hore, J. A Model for Forecasting Energy Demand and Greenhouse Gas Emissions in Ireland; Working Paper No 146; the Economic and Social Research Institute: Dublin, Ireland, 2002. [Google Scholar]
- Summerfield, A.J.; Lowe, R.J.; Oreszczyn, T. Two models for benchmarking UK domestic delivered energy. Build. Res. Inf. 2010, 38, 12–24. [Google Scholar] [CrossRef]
- Lee, T.; Yao, R. Incorporating technology buying behaviour into UK-based long term domestic stock energy models to provide improved policy analysis. Energy Policy 2013, 52, 363–372. [Google Scholar] [CrossRef]
- Swan, L.G.; Ugursal, V.I. Modelling of end-use energy consumption in the residential sector: A review of modelling techniques. Renew. Sustain. Energy Rev. 2009, 13, 1819–1835. [Google Scholar] [CrossRef]
- Mhalas, A.; Kassem, M.; Crosbie, T.; Dawood, N. A visual energy performance assessment and decision support tool for dwellings. Vis. Eng. 2013. [Google Scholar] [CrossRef]
- Hoogwijk, M.; van Vuuren, D.P.; Scrieciu, S. Sectoral Emission Mitigation Potentials: Comparing Bottom up and Top down Approaches. Available online: http://www.env.go.jp/press/files/jp/12478.pdf (accessed on 18 November 2014).
- Shorrock, L.D.; Dunster, J.E. The physically-based model BREHOMES and its use in deriving scenarios for the energy use and carbon dioxide emissions of the UK housing stock. Energy Policy 1997, 25, 1027–1037. [Google Scholar] [CrossRef]
- Explanation of the general relationship between various European standards and the Energy Performance of Buildings Directive (EPBD)—Umbrella document. Available online: http://www.buildup.eu/sites/default/files/umbrella_p2353.pdf (accessed on 3 June 2015).
- International Organization for Standardization. Energy Performance of Buildings—Calculation of Energy Use for Space Heating and Cooling; EN-ISO 13790; ISO: Geneva, Switzerland, 2008. [Google Scholar]
- IPCC Guidelines for National Greenhouse Gas Inventories; Eggleston, H.S.; Buendia, L.; Miwa, K.; Ngara, T.; Tanabe, K. (Eds.) Institute for Global Environmental Strategies (IGES): Hayama, Japan, 2006.
- World Resources Institute (WRI). The Greenhouse Gas Protocol; ISBN 1-56973-568-9; WRI: Washington, DC, USA; World Business Council for Sustainable Development: Geneva, Switzerland, 2004. [Google Scholar]
- Specification for the assessment of the life cycle greenhouse gas emissions of goods and services. Available online: http://shop.bsigroup.com/upload/shop/download/pas/pas2050.pdf (accessed on 3 June 2015).
- Specification for the assessment of greenhouse gas emissions of a city. Available online: http://shop.bsigroup.com/upload/PASs/Free-Download/PAS-2070-2013.pdf (accessed on 3 June 2015).
- American Society of Heating, Refrigerating and Air-Conditioning Engineers, Inc. Energy Standard for Buildings except Low-Rise Residential Buildings; ASHRAE Standard 90.1; ASHRAE: Atlanta, GA, USA, 2007. [Google Scholar]
- UNEP Year Book: Emerging Issues in Our Global Environment. Available online: http://www.unep.org/pdf/uyb_2013.pdf (accessed on 3 June 2015).
- Wilson, D.; Swisher, J. Exploring the gap: Top-down versus bottom-up analyses of the cost of mitigating global warming. Energy Policy 1993, 21, 249–263. [Google Scholar] [CrossRef]
© 2015 by the authors; licensee MDPI, Basel, Switzerland. This article is an open access article distributed under the terms and conditions of the Creative Commons Attribution license (http://creativecommons.org/licenses/by/4.0/).
Share and Cite
Alhorr, Y.; Elsarrag, E. Climate Change Mitigation through Energy Benchmarking in the GCC Green Buildings Codes. Buildings 2015, 5, 700-714. https://doi.org/10.3390/buildings5020700
Alhorr Y, Elsarrag E. Climate Change Mitigation through Energy Benchmarking in the GCC Green Buildings Codes. Buildings. 2015; 5(2):700-714. https://doi.org/10.3390/buildings5020700
Chicago/Turabian StyleAlhorr, Yousef, and Esam Elsarrag. 2015. "Climate Change Mitigation through Energy Benchmarking in the GCC Green Buildings Codes" Buildings 5, no. 2: 700-714. https://doi.org/10.3390/buildings5020700





