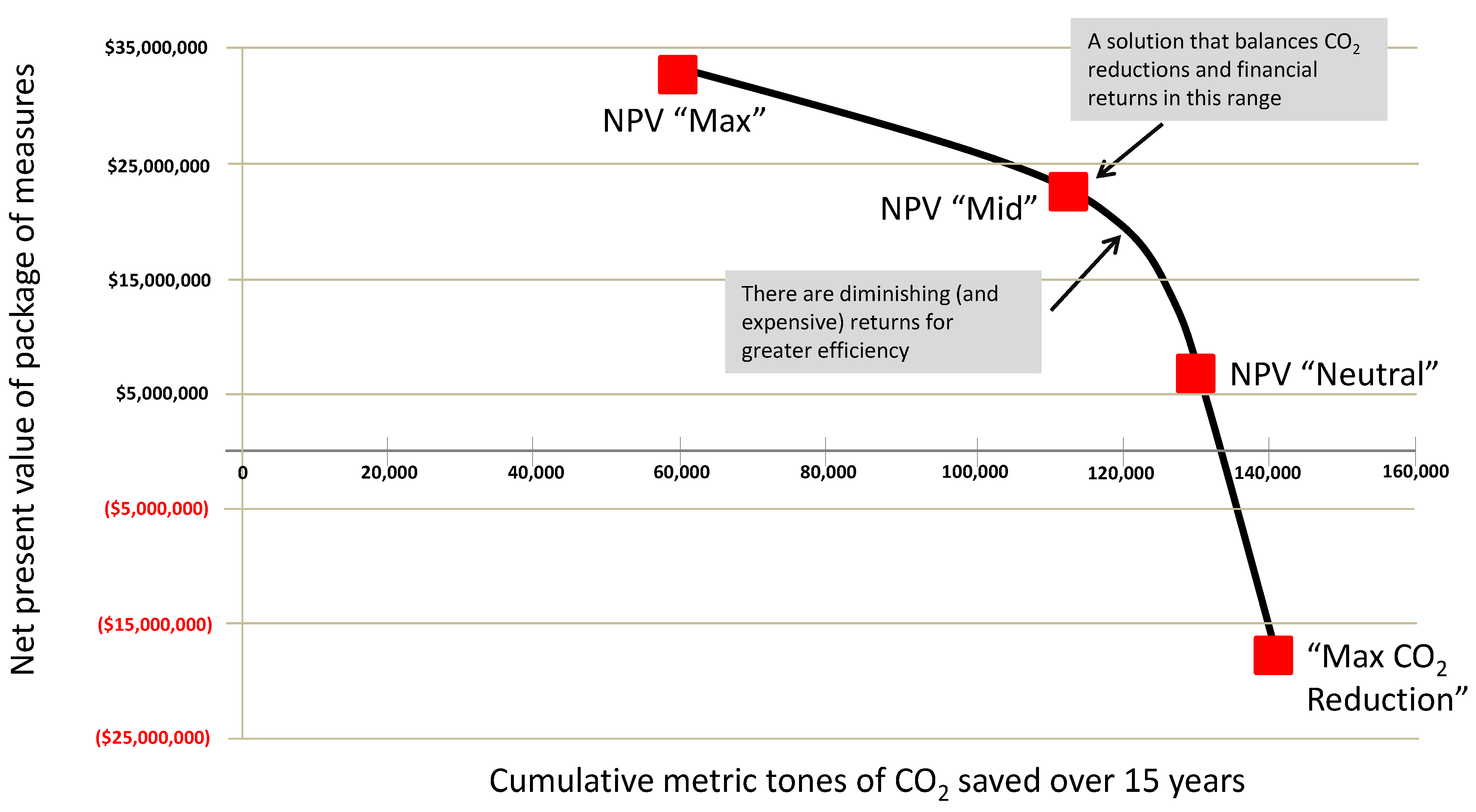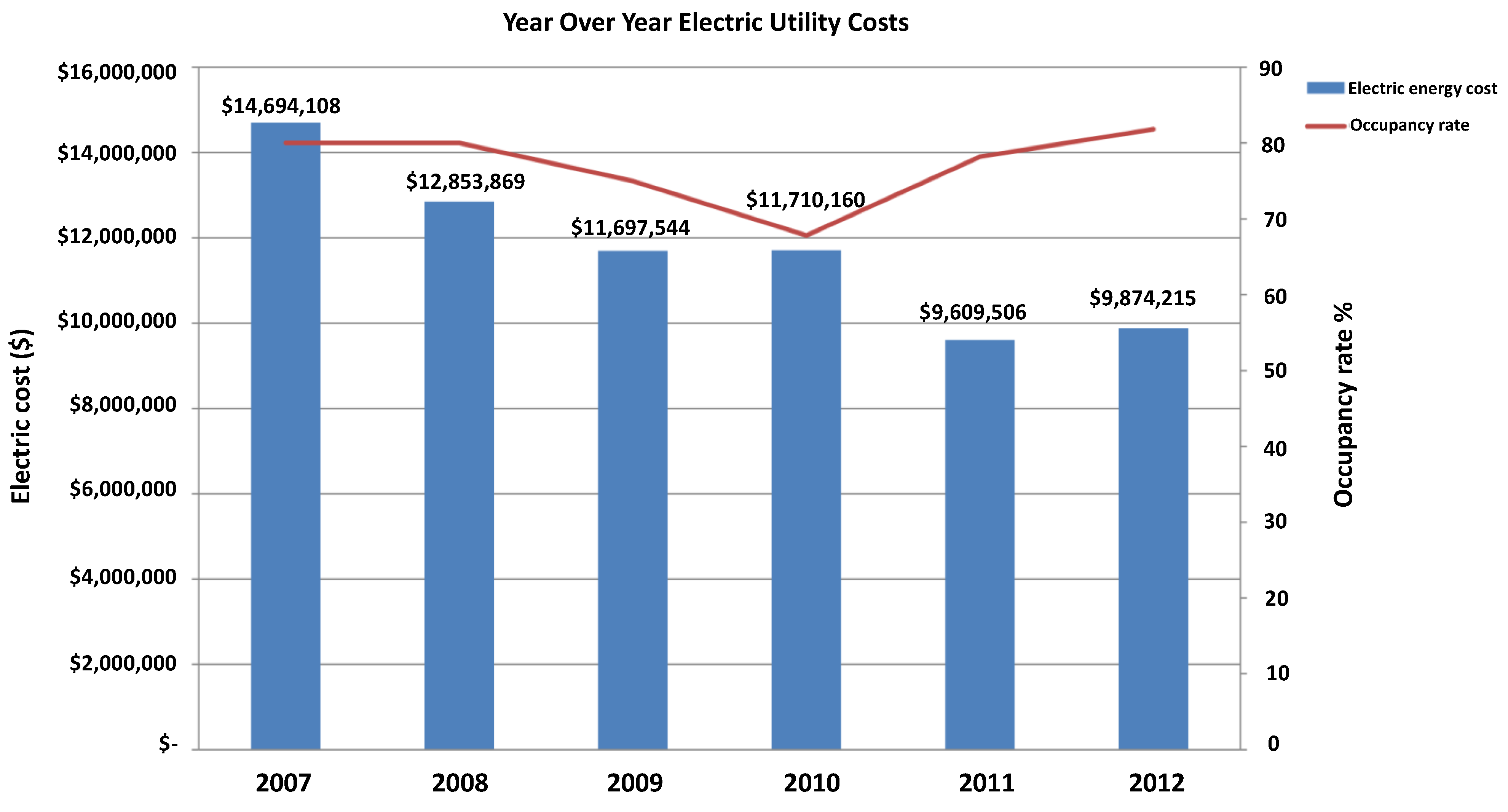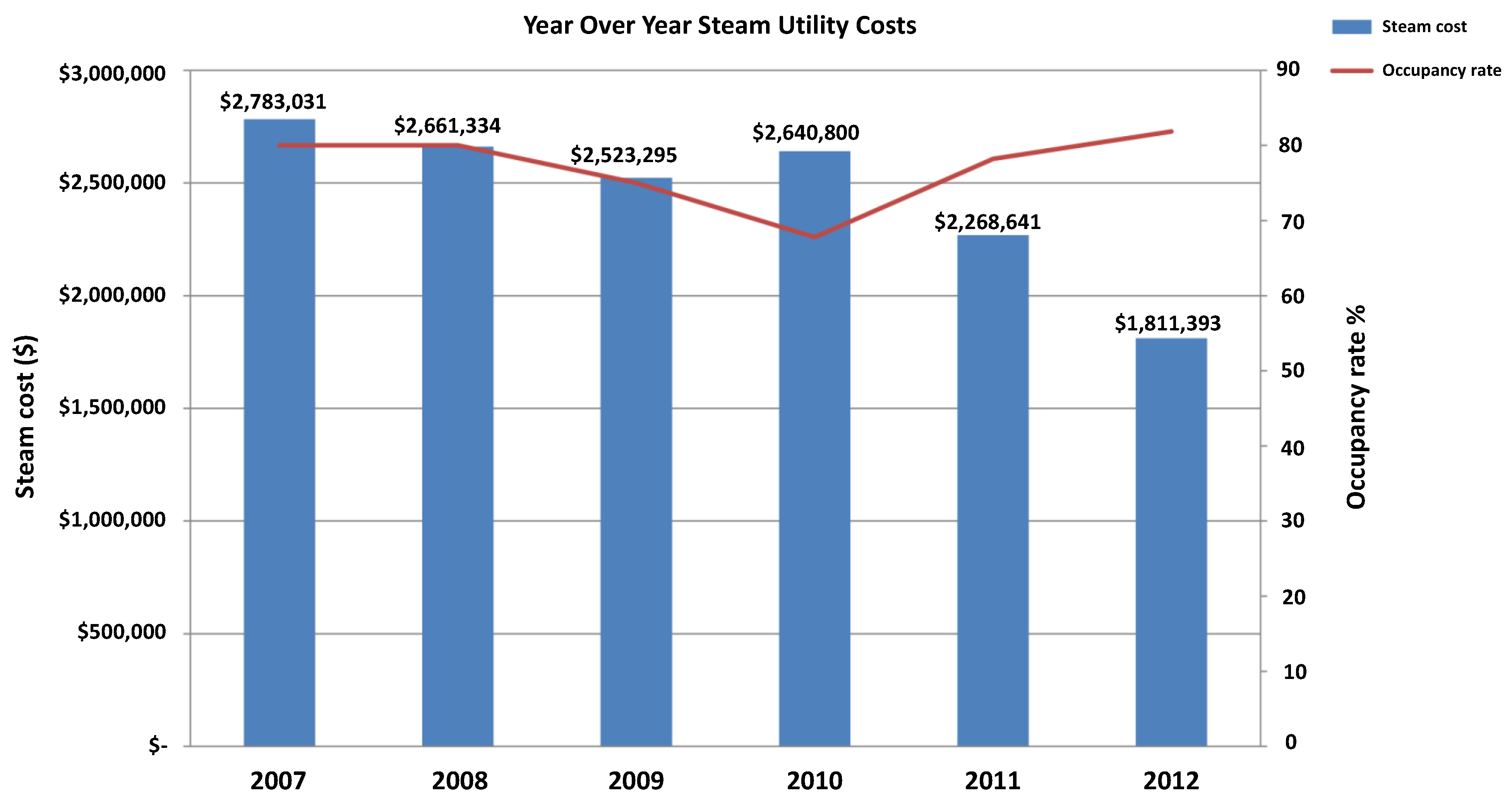Green Retrofitting Skyscrapers: A Review
Abstract
:1. Introduction
2 Retrofit Drivers
2.1. Economics
2.2. Environmental
2.3. Government
2.4. A New Trend
- The Fortune 500 multinational corporations with corporate sustainability reports;
- The “gazelles”, the new companies that want to recruit the cutting-edge young talent that sees sustainability as a given, not an add-on;
- Government tenants who are pushing the demand because their own policies require such facilities;
- The public sector at large who is increasingly boosting efforts to pass new sustainable development legislation and retrofit public buildings with energy-efficient features [10].
2.5. Structural
3. Common Ways to Retrofit Buildings
3.1. Lighting
- Change the old fluorescent lighting fixtures into Energy Star benchmarked fixtures, for example, T5 or T8 high bay fixtures;
- Add a timer or occupancy sensor on the fixtures that are only used occasionally, allowing the lights to be turned off automatically when it is not in use;
- Add a dimmer or photo-sensor for the fixtures so that when natural night is available, photo-sensors will adjust the brightness of the fixtures to reduce unnecessary lighting [3].
3.2. Heating, Ventilation and Air Conditioning
3.3. Water Systems
- Upgrade faucets, toilets, or showerheads fixtures that were made before 1992, for the upgrade will result in significant saving on water use. Also, since 1992, the U.S. federal legislation requires that toilet, faucet and showerheads to utilize at most 1.6 gallons per flush (gpf), 2.5 gallons per minute (gpm), and 2.5 gpm, respectively;
- Upgrade to waterless urinal for it uses sealant liquid that has higher buoyancy than urine;
- Consider adding aerators and occupancy sensors on lavatory faucets for they reduce the rate of water flowing through the faucets by mixing water with air while maintaining the pressure of the water;
- Consider reducing water use by recycling it;
- Rainwater can also be captured for irrigation or even to flush toilets and other uses in the building.
3.4. Building Automation System
3.5. Insulation
- Replace existing windows with low U-factor windows and add weather-stripping on windows to prevent air leakage;
- Replace the single pane windows with double pane windows;
- Apply low emissivity coating on the windows to further lower heat transfer between inside and outside [3];
- Pick window frames that have a low U-factor.
3.6. On-Site Energy Generation
3.7. Innovations
4. Green Retrofit Challenges
4.1. Cost-Effectiveness
4.2. Financial
4.3. Codes and Regulations
4.4. Split Incentives
4.5. Technical Challenges
4.6. Tenants
4.7. Operation and Management
4.8. No One Template
4.9. Historic Buildings
4.10. Conducting Retrofit around Tenants’ Operations
4.11. Security
5. Retrofitting Skyscrapers: Case Studies
5.1. Empire State Building, “The Green Empire”, New York, NY, USA
- Decreasing capital improvement program costs;
- Decreasing utilities budget due to achieving higher efficiencies in energy and water usage;
- Decreasing building operations budget due to lower maintenance and repair costs;
- Increasing rent and occupancy due to providing higher quality spaces of greater services and amenities; and
- Additional income from new facilities, amenities, and tenant service offerings [28].
| Organization | Description |
|---|---|
| The Clinton Climate Initiative (CCI) | It was founded in 2006 with the goal to create and advance solutions to the core issues driving climate change. CCI works with building owners to reduce greenhouse gas emissions from existing buildings. |
| Jones Lang LaSalle | A global real estate services firm with the industry’s leading sustainability services program. |
| Rocky Mountain Institute(RMI) | It is a nonprofit organization recognized as a leader in energy-efficient solutions. |
| Johnson Controls Inc. | A global Fortune 100 company focused on creating effective interior environments, performed the engineering, procurement, and construction work. |
| Empire State Building Operations | It focuses on ensuring that building’s operations are not disrupted by the retrofit. |

| Feature | Detailed Description |
|---|---|
| Window Light Retrofit | Refurbishment of approximately 6,500 thermopane glass windows, using existing glass and sashes to create triple-glazed insulated panels with new components that dramatically reduce both summer heat load and winter heat loss. This retrofit is estimated to save 11M kBtu of energy per year. |
| Radiator Insulation Retrofit | Reflective barrier behind each radiator was installed. It is estimated that 6.9M kBtu of energy and $190 K of utility costs are saved each year as a result of the added insulation behind radiators. |
| Tenant Lighting, Daylighting and Plug Upgrades | Photo-sensors and dimmable ballasts were installed so that when there is natural sunlight, artificial lighting can be turned on but dimmed to a desired level to reduce unnecessary energy load. Also, plug load occupancy sensors were provided to occupants to plug in their appliances accordingly. These can further cut 13.7M Btu of energy per year [3]. |
| Chiller Plant Retrofit | The tubes, valves, motors etc. of the four chillers are replaced while the shell of it is kept. In addition, the controls, variable speed drives and primary loop bypasses of the chillers are upgraded. |
| Air Handler Replacements | Over 300 existing air-handling units were replaced with newer units that have higher energy efficiency and better performance, which resulted in reduction of 22.8M Btu of energy per year [3]. |
| Whole-Building Control System Upgrade | The existing building control system was upgraded to optimize HVAC operation, satisfy users’ needs as well as provide more detailed sub-metering information. About 20.6M Btu of energy is expected to be saved annually by this retrofit [3]. |
| Ventilation Control Upgrade | A demand control ventilation system has been installed to ensure adequate ventilation by measuring the carbon dioxide concentration in the tenant space. When ambient air is only drawn into the building when needed, about 4.6M Btu of energy used will be trimmed. |
| Tenant Energy Management Systems | Individualized, web-based power usage systems for each tenant was introduced to allow more efficient management of power usage. Tenants can therefore accurately check their energy use data and obtain sustainability tips to motivate themselves in achieving higher sustainability standards. This tenant energy management program is estimated to further cut the energy use of 6.9M Btu per year, making the totally energy reduction to be 38%. |
| Green roof | For its total 3,048 m2 (10,000 f2) green roof upgrade, the Empire State Building chose to install the Xero Flor Green Roof System for four rooftop areas: 21st floor east 1051 m2 (3,450 ft2), 21st floor west 1051 m2 (3,450 ft2), 25th floor northwest 3,048 m2 (1,000 ft2) and 30th floor west 365 m2 (1,200 ft2). |
| Elevators Upgrade | All 68 elevators were upgraded to be 30% more efficient while sending excess energy back to the building’s grid. |


5.2. Willis Tower, Chicago, IL, USA
5.3. Taipei 101, Taipei, Taiwan
5.4. Adobe System Headquarter Complex, San Jose, CA, USA
5.5. Glastonbury House, London, UK
5.6. The Joseph Vance Building, Seattle, WA, USA
- Replacing ducted heating systems;
- Recalibrating steam heating system;
- Localizing thermostats; restoring windows to facilitate natural ventilation;
- Adding automated sunshades to reduce heat gain;
- Providing lighting retrofit with automated controls; and adding light shelves and CO2 sensors;
- Replacing roof with a LEED-approved;
- Replacing water fixture; and
- Providing bike storage and shower facilities.

5.7. Hanwha Headquarters, Seoul, Korea
6. Discussions and Concluding Remarks
Conflicts of Interest
References
- Department of Energy (DOE). Available online: http://www.energy.gov/ (accessed on 1 June 2014).
- U.S. Green Building Council (USGBC). Available online: http://www.usgbc.org/ (accessed on 1 June 2014).
- Tam, S.T. Skyscraper Green Retrofits Guide, 2011. Global Energy Network Institute (GENI). Available online: http://www.geni.org/globalenergy/research/skyscraper-green-retrofitsguide/Skyscraper-Green-Retrofits-Guide-FINAL.pdf (accessed on 1 June 2014).
- U.S. Energy Information Administration. Available online: http://www.eia.gov/ (accessed on 1 June 2014).
- Heller, R. Retrofitting State Owned Buildings; Report for Worcester Polytechnic Institute: Worcester, MA, USA, 2011. [Google Scholar]
- Wheatley, T. Should the Public Pay to Help Retrofit Downtown’s Skyscrapers and Buildings? Available online: http://clatl.com/freshloaf/archives/2012/04/19/should-the-public-pay-to-help-retrofit-downtowns-skyscrapers-and-buildings (accessed on 1 June 2014).
- Samuel, S.; Mehtab, N. Revisiting the Case of Sustainable Construction via LCA—Build New or Reuse? SERF Foundation: Michigan, MI, USA, 2014. [Google Scholar]
- Lovins, A. It’s All about Efficiency. The New York Times. 30 July 2006. Available online: http://www.nytimes.com/2006/07/30/opinion/nyregionopinions/30CIlovins.html?_r=0 (accessed on 1 June 2014).
- Kahn, K. Iconic Skyscrapers Invigorated by Going Green. USA Today. 4 July 2009. Available online: http://usatoday30.usatoday.com/news/nation/2009-07-04-skyscrapers-green_N.htm (accessed on 1 June 2014).
- Green’ Buildings a Mixed Bag as Budgets Contract. Environmental Leader. 3 August 2009. Available online: http://www.environmentalleader.com/2009/08/03/green-skyscrapers-earn-higher-lease-rates-utility-projects-scale-back/ (accessed on 1 June 2014).
- Campbell-Dollaghan, K. Tokyo Will Retrofit Its Skyscrapers to Prep for the Next Big Quake. Gizmodo. 2013. Available online: http://gizmodo.com/tokyo-will-retrofit-its-skyscrapers-to-prep-for-the-nex-981057523 (accessed on 1 June 2014).
- Dupre, J. Skyscrapers: A History of the World’s Most Extraordinary Buildings; Blackdog and Leventhal Publishers: New York, NY, USA, 2013. [Google Scholar]
- Empire State Building Retrofit. Whole Building Design Guide (WBDG). Available online: http://www.wbdg.org/references/cs_esb.php (accessed on 1 June 2014).
- Stanfield, R. The Sheraton Chicago Hotel & Towers: Greening Chicago’s Skyline with Committed Owners, Innovative Technology and Two Very Smart Guys in the Basement. Available online: http://switchboard.nrdc.org/blogs/rstanfield/the_sheraton_chicago_hotel_tow.html (accessed on 1 June 2014).
- Lockwood, C. Building Retro. Urban Land. November/December 2009. Available online: https://www.esbnyc.com/documents/sustainability/uli_building_retro_fits.pdf (accessed on 1 June 2014).
- National Aeronautics and Space Administration. 2013 Strategic Sustainability Performance Plan; 2013. Available online: http://www.nasa.gov/sites/default/files/files/NASA_2013_SSPP_FNL_30_SEPT_2013.pdf (accessed on 1 June 2014).
- Paradis, R. Retrofitting Existing Buildings to Improve Sustainability and Energy Performance. In Whole Building Design Guide (WBDG); National Institute of Building Sciences: Washington, DC, USA, 2012; Available online: http://www.wbdg.org/resources/retro_sustperf.php?r=sustainable (accessed on 1 June 2014).
- Lehner, P. Empire State Building Cuts Energy Waste, Becomes Unexpected Model of Efficiency. 2012. Available online: http://switchboard.nrdc.org/blogs/plehner/empire_state_building_cuts_ene.html (accessed on 1 June 2014).
- Xu, P.; Shen, Y.; Hua, J. Effectiveness of Energy Retrofit Methods in Public Buildings in China; Institute for Building Efficiency: Whitewater, WI, USA, 2012. Available online: http://www.institutebe.com/InstituteBE/media/Library/Resources/Existing%20Building%20Retrofits/Academic-Paper-Energy-Retrofits-in-China.pdf (accessed on 1 June 2014).
- Adams, E.G. Top 10 Ways to Get Retrofit on Energy Efficiency in 2012; Rocky Mountain Institute: Snowmass, CO, USA, 2011. Available online: http://www.institutebe.com/InstituteBE/media/Library/Resources/Existing%20Building%20Retrofits/Academic-Paper-Energy-Retrofits-in-China.pdf (accessed on 1 June 2014).
- Biello, D. Building Retrofits: Tapping the Energy-Saving Potential. 2011. Available online: http://e360.yale.edu/feature/green_architecture_building_retrofits_tap_energy_saving_potential/2461/ (accessed on 1 June 2014).
- Kok, N.; Miller, N.G.; Morris, P. The economics of green retrofits. J. Sustain. Real. Estate 2012, 4, 4–22. [Google Scholar]
- Matus, M. The Retrofit Chicago Challenge Gets Skyscrapers to Go Green. Inhabitat. 2012. Available online: http://inhabitat.com/the-retrofit-chicago-challenge-gets-skyscrapers-to-go-green/ (accessed on 1 June 2014).
- Kamin, B. Historic Preservation and Green Architecture: Friends or Foes? Chicago Tribune. 2009. Available online: http://featuresblogs.chicagotribune.com/theskyline/2009/05/historic-preservation-and-green-architecture-friends-of-foes-.html?cid=6a00d834518cc969e20120a7cecbed970b (accessed on 1 June 2014).
- Climate Inc. The Green Skyscraper. 2010. Available online: http://climateinc.org/2010/10/rinaldi_skyscraper/ (accessed on 1 June 2014).
- Logan, K. Rise of Retrofit, 2010. Architectural Records Continuing Education Center. Available online: http://continuingeducation.construction.com/article.php?L=5&C=710&P=1 (accessed on 1 June 2014).
- GreenBiz.com. Empire State Building Retrofit Lights the Way for New Projects. 2013. Available online: http://www.greenbiz.com/blog/2013/06/29/empire-state-building-retrofit-new-projects (accessed on 1 June 2014).
- A Landmark Sustainability Program for the Empire State Building. Available online: http://www.institutebe.com/InstituteBE/media/Library/Resources/Existing%20Building%20Retrofits/ESB-White-Paper.pdf (accessed on 1 June 2014).
- Johnson Control. Empire State Building, Performance Year 2 M&V Report. 2013. Available online: http://www.esbnyc.com/documents/press_releases/2013_ESB_Y2_Full_Report.pdf (accessed on 1 June 2014).
- Hampson, R. Empire State Building Goes Green, One Window at A Time. USA Today. 12 July 2010. Available online: http://usatoday30.usatoday.com/news/nation/environment/2010-07-12-empire-state-building-windows-green_N.htm (accessed on 1 June 2014).
- Casey, T. “Pimp My Elevator” Retrofit Turns Clunkers into Energy Savers. Clean Technica. 19 February 2012. Available online: http://cleantechnica.com/2012/02/19/thyssenkrupp-eleveator-retrofit-harvest-energy-from-braking/ (accessed on 1 June 2014).
- DeFreitas, S. Empire State Goes Big for Energy. EarthTechling. 8 February 2011. Available online: http://earthtechling.com/2011/02/empire-state-goes-big-for-green-energy/ (accessed on 1 June 2014).
- Hargreaves, S. Empire State Building Cuts Energy Use 20%. CNN Money. 7 May 2012. Available online: http://money.cnn.com/2012/05/07/news/economy/empire_state_building/ (accessed on 1 June 2014).
- Ivanova, I. Empire State Bldg’s Energy Savings Beat Forecast. Crain’s New York Business. 24 June 2013. Available online: http://www.crainsnewyork.com/article/20130624/REAL_ESTATE/130629951/empire-state-bldgs-energy-savings-beat-forecast (accessed on 1 June 2014).
- Shaw, J. A Green Empire. Harvard Magazine. 2012. Available online: http://harvardmagazine.com/2012/03/a-green-empire (accessed on 1 June 2014).
- Meinhold, B. Sears Tower Going Green with $350 Million Renovation. Inhabitat. 2009. Available online: http://inhabitat.com/sears-tower-going-green-with-350-million-renovation/ (accessed on 1 June 2014).
- Boniface, R. Renamed Sears Tower to Get Green Retrofit. AIArchitect. 21 August 2009. Available online: http://info.aia.org/aiarchitect/thisweek09/0821/0821d_sears.cfm (accessed on 1 June 2014).
- Rode, P.; Lin, H. Talking Tall: Green Supertalls. CTUBH Journal. 2010. Available online: http://www.ctbuh.org/LinkClick.aspx?fileticket=7oxdMQCAWSM%3D&tabid=1541&language=en-GB (accessed on 1 June 2014).
- Tobias, L. Why Taipei 101 Lifts Green Building, and Green Jobs, to New Heights. 2011. Available online: http://www.greenbiz.com/blog/2011/10/31/why-taipei-101-lifts-green-building-green-jobs-new-heights (accessed on 1 June 2014).
- Knox, R.H. Case Study: Adobe’s “Greenest Office in America” Sets the Bar for Corporate Environmentalism . FMLink. Available online: http://www.fmlink.com/article.cgi?type=Sustainability&pub=USGBC&id=40625&mode=source (accessed on 1 June 2014).
- Cammell, A. Adobe Systems’ Green Initiatives Generate Huge Savings. Tradeline. 29 July 2008. Available online: http://www.tradelineinc.com/reports/2008-7/adobe-systems-green-initiatives-generate-huge-savings (accessed on 1 June 2014).
- Higgins, C. A Search for Deep Energy Savings; Final Report for New Buildings Institute: Vancouver, WA, Canada, 2011. [Google Scholar]
- New Building Institute (NBI). Deep Energy Savings in Existing Buildings Case Study. Available online: http://www.rmi.org/Content/Files/The_Joseph_Vance_Building_true_stories.pdf (accessed on 1 June 2014).
- Council on Tall Buildings and Urban Habitat (CTBUH). UNStudio Plans Flashy Façade for Hanwha Headquarters. 2014. Available online: http://www.ctbuh.org/News/GlobalTallNews/tabid/4810/Category/169/language/en-US/South-Korea.aspx (accessed on 1 June 2014).
- Council on Tall Buildings and Urban Habitat (CTBUH). CTBUH 2012 Shanghai Congress—Patterson, “New Skins for Skyscrapers”. 2013. Available online: http://www.usgbc.org/ (accessed on 1 June 2014).
- Al-Kodmany, K. Eco-Towers: Sustainable Cities in the Sky; WIT Press: Southampton, UK, in press.
- Afrin, S. Green Skyscraper: Integration of Plants into Skyscrapers. Master’s Thesis, KTH Royal Institute of Technology, Stockholm, Sweden, 2009. [Google Scholar]
- Al-Kodmany, K.; Ali, M. The Future of the City: Tall Buildings and Urban Design; WIT Press: Southampton, UK, 2013. [Google Scholar]
- Terrapin Bright Green LLC. Midcentury (un)Modern: An Environmental Analysis of the 1958–1973 Manhattan Office Building. 2013. Available online: http://www.terrapinbrightgreen.com/report/midcentury-unmodern/ (accessed on 21 August 2014).
© 2014 by the authors; licensee MDPI, Basel, Switzerland. This article is an open access article distributed under the terms and conditions of the Creative Commons Attribution license (http://creativecommons.org/licenses/by/4.0/).
Share and Cite
Al-Kodmany, K. Green Retrofitting Skyscrapers: A Review. Buildings 2014, 4, 683-710. https://doi.org/10.3390/buildings4040683
Al-Kodmany K. Green Retrofitting Skyscrapers: A Review. Buildings. 2014; 4(4):683-710. https://doi.org/10.3390/buildings4040683
Chicago/Turabian StyleAl-Kodmany, Kheir. 2014. "Green Retrofitting Skyscrapers: A Review" Buildings 4, no. 4: 683-710. https://doi.org/10.3390/buildings4040683




