Extracting Information from an Urban Network by Combining a Visibility Index and a City Data Set
Abstract
:1. Introduction
1.1. Motivation
1.2. Literature Review
1.3. Main Contribution
2. Methodology
2.1. The Visibility Index V
2.2. Data Acquisition for the Heritage Area
2.3. Processing Information from the Visibility Index
2.3.1. The Index
2.3.2. The Index
3. Results
4. Discussion
5. Conclusions
Author Contributions
Funding
Conflicts of Interest
References
- Jenkens, C. The Architecture of the Jumping Universe. How Complexity Science is changing Architecture and Culture; Wiley: London, UK, 1997. [Google Scholar]
- Jonshon, S.J. Emergence: The Connected Lives of Ants, Brains, Cities and Software; Scribner: New York, NY, USA, 2002. [Google Scholar]
- Cohen, N. Body-sized wideband high fidelity invisibility cloak. Fractals 2012, 20, 227–232. [Google Scholar] [CrossRef]
- Guariglia, E. Harmonic Sierpinski Gasket and Applications. Entropy 2018, 20, 714. [Google Scholar] [CrossRef]
- Hutchinson, J. Fractals and self similarity. Indiana Univ. Math. J. 1981, 30, 713–747. [Google Scholar] [CrossRef]
- Zarza, D. Una interpretación fractal de la ciudad; Instituto Juan de Herrera: Madrid, Spain, 1996. [Google Scholar]
- Nutsford, D.; Reitsma, F.; Pearson, A.; Kingham, S. Personalising the viewshed: Visibility analysis from the human perspective. Appl. Geogr. 2015, 62, 1–7. [Google Scholar] [CrossRef]
- Zhang, G.; Van Oosterom, P.; verbree, E. Point Cloud Based Visibility Analysis: First experimental results. In Proceedings of the 20th AGILE Conference 2017, Wageningen, The Netherlands, 9–12 May 2017. [Google Scholar]
- Garnero, G.; Fabrizio, E. Visibility analysis in urban spaces: A raster-based approach and case studies. Environ. Plan. B Plan. Des. 2015, 42, 688–707. [Google Scholar] [CrossRef]
- Paliou, E. Visual Perception in Past Built 5 Environments: Theoretical and Procedural Issues in the Archaeological Application of Three-Dimensional Visibility Analysis. In Digital Geoarchaeology; Springer International Publishing AG: Berlin, Germany, 2018. [Google Scholar]
- Bartie, P.; Reitsma, F.; Kingham, S.; Millsa, S. Advancing visibility modelling algorithms for urban environments. Comput. Environ. Urban Syst. 2010, 34, 518–531. [Google Scholar] [CrossRef]
- Gastner, M.T.; Newman, N. The spatial structure of networks. Eur. Phys. J. B-Condens. Matter Complex Syst. 2006, 49, 247–252. [Google Scholar] [CrossRef] [Green Version]
- Crucitti, P.; Latora, V.; Porta, S. The network analysis of urban streets: A primal approach. Environ. Plan. B Plan. Des. 2006, 33, 705–725. [Google Scholar]
- Batty, M. Exploring isovist fields: Space and shape in architectural and urban morphology. Environ. Plan. B Plan. Des. 2001, 28, 123–150. [Google Scholar] [CrossRef]
- Tandy, C.R.V. The isovist method of landscape survey. In Methods of Landscape Analysis; Murray, H.C., Ed.; Landscape Research Group: London, UK, 1967. [Google Scholar]
- Lynch, K. Managing the Sense of Region; MIT Press: Cambridge, MA, USA, 1976. [Google Scholar]
- Benedict, M.L. To take hold of space: Isovists and isovist fields. Environ. Plan. B Plan. Des. 1979, 6, 47–65. [Google Scholar] [CrossRef]
- Benedict, M.L.; Burnham, C.A. Perceiving architectural space: From optic rays to isovists. In Persistence and Change; Warren, W.H., Shaw, R.E., Eds.; Lawrence Erlbaum: Hillsdale, NJ, USA, 1985; pp. 103–114. [Google Scholar]
- Turner, A.; Doxa, M.; O’Sullivan, D.; Penn, A. From isovists to visibility graphs: A methodology for the analysis of architectural space. Environ. Plan. B Plan. Des. 2001, 28, 103–122. [Google Scholar] [CrossRef]
- Indraprastha, A.; Shinozaki, M. Computational models for measuring spatial quality of interior design in virtual environment. Build. Environ. 2011, 49, 67–85. [Google Scholar] [CrossRef]
- Morello, E.; Ratti, C. A digital image of the city: 3D isovists in Lynch’s urban analysis. Environ. Plan. B Plan. Des. 2015, 36, 837–853. [Google Scholar] [CrossRef]
- Wheatley, D.; Gillings, M. Vision, perception and GIS: Developing enriched approaches to the study of archaeological visibility. In Beyond the Map: Archaeology and Spatial Technologie; Lock, G., Ed.; IOP Press: Amsterdam, The Netherlands, 2000. [Google Scholar]
- Danese, M.; Nole, G.; Murgante, B. Visual impact assessment in urban planning. Geocomput. Urban Plan. 2009, 176, 133–146. [Google Scholar]
- Amidon, E.L.; Elsner, G.H. Delineating Landscape View Areas: A Computer Approach; Forest Research Note PSW-180; Department of Agriculture: Berkeley, CA, USA, 1968. [Google Scholar]
- Sander, H.A.; Manson, S.M. Heights and locations of artificial structures in viewshed calculation: How close is close enough? Landsc. Urban Plan. 2007, 82, 257–270. [Google Scholar] [CrossRef]
- Hillier, B.; Hanson, J. The Social Logic of Space; Cambridge University Press: Cambridge, UK, 1984. [Google Scholar]
- Hillier, B.; Vaughan, L. The city as one thing. Prog. Plan. 2007, 67, 205–230. [Google Scholar]
- Hillier, B. The Architecture of the urban object. Ekistics 1989, 334, 5–21. [Google Scholar]
- Charalambous, E.; Hanna, S.; Penn, A. Visibility analysis, spatial experience and eeg recordings in virtual reality environments: The experience of ‘knowing where one is’ and isovist properties as a means to assess the related brain activity. In Proceedings of the 11th Space Syntax Symposium, Lisbon, Portugal, 3–7 July 2017; Volume 128, pp. 1–12. [Google Scholar]
- Natapov, A.; Czamanski, D.; Fisher-Gewirtzman, D. Can visibility predict location? Visibility graph of food and drink facilities in the city. Surv. Rev. 2013, 45, 462–471. [Google Scholar] [CrossRef]
- Roth, S.D. Ray casting for modelling solids. Comput. Graph. Image Process. 1982, 18, 109–144. [Google Scholar] [CrossRef]
- Capps, A.; Zawadzki, R.; Werner, J.; Hamann, B. Combined Volume Registration and Visualization. In Visualization in Medicine and Life Sciences III; Springer: New York, NY, USA, 2016. [Google Scholar]
- Wald, I.; Johnson, G.P.; Amstutz, J.; Brownlee, C.; Knoll, A.; Jeffers, J.; Günther, J.; Navratil, P. OSPRay—A CPU Ray Tracing Framework for Scientific Visualization. IEEE Trans. Vis. Comput. Graph. 2017, 23, 931–940. [Google Scholar] [CrossRef]
- Mayer, S.; Wolf, K.; Schneegass, S.; Henze, N. Modelling Distant Pointing for Compensating Systematic Displacements. In Proceedings of the 33rd Annual ACM Conference on Human Factors in Computing Systems, Seoul, Korea, 18–23 April 2015; pp. 4165–4168. [Google Scholar]
- Agryzkov, T.; Oliver, J.L.; Tortosa, L.; Vicent, J.F. Different Types of Graphs to Model a City. WIT Trans. Eng. Sci. 2017, 118, 71–82. [Google Scholar]
- Crucitti, P.; Latora, V.; Porta, S. The network analysis of urban streets: A dual approach. Phys. A Stat. Mech. Appl. 2006, 369, 853–866. [Google Scholar] [Green Version]
- Agryzkov, T.; Oliver, J.L.; Tortosa, L.; Vicent, J.F. Analysis of the Patrimonial Conservation of a Quito Suburb without Altering Its Commercial Structure by Means of a Centrality Measure for Urban Networks. ISPRS Int. J. Geo-Inf. 2017, 6, 215. [Google Scholar] [CrossRef]
- UNESCO- Culture—World Heritage Centre. The Criteria for Selection. 2005. Available online: whc.unesco.org/en/criteria (accessed on 4 March 2019).
- European Commission—Creative Europe. European Heritage Label. 2013. Available online: ec.europa.eu/programmes/creative-europe/actions/heritage-label-en (accessed on 4 March 2019).
- Sardiza Asensio, J. Los catálogos de protección y la conservación y rehabilitación del patrimonio residencial urbano. Ph.D. Thesis, ETS-Universidad Politecnica de Madrid, Madrid, Spain, 2013. [Google Scholar]
- De Naeyer, A.; Arroyo, S.P.; Blanco, J.R. Krakow Charter 2000: Principles for Conservation and Restoration of Built Heritage; Bureau Krakow: Krakow, Poland, 2000. [Google Scholar]
- Gehl, J. Cities for People; ISLANDPRESS: Washington, DC, USA, 2010. [Google Scholar]
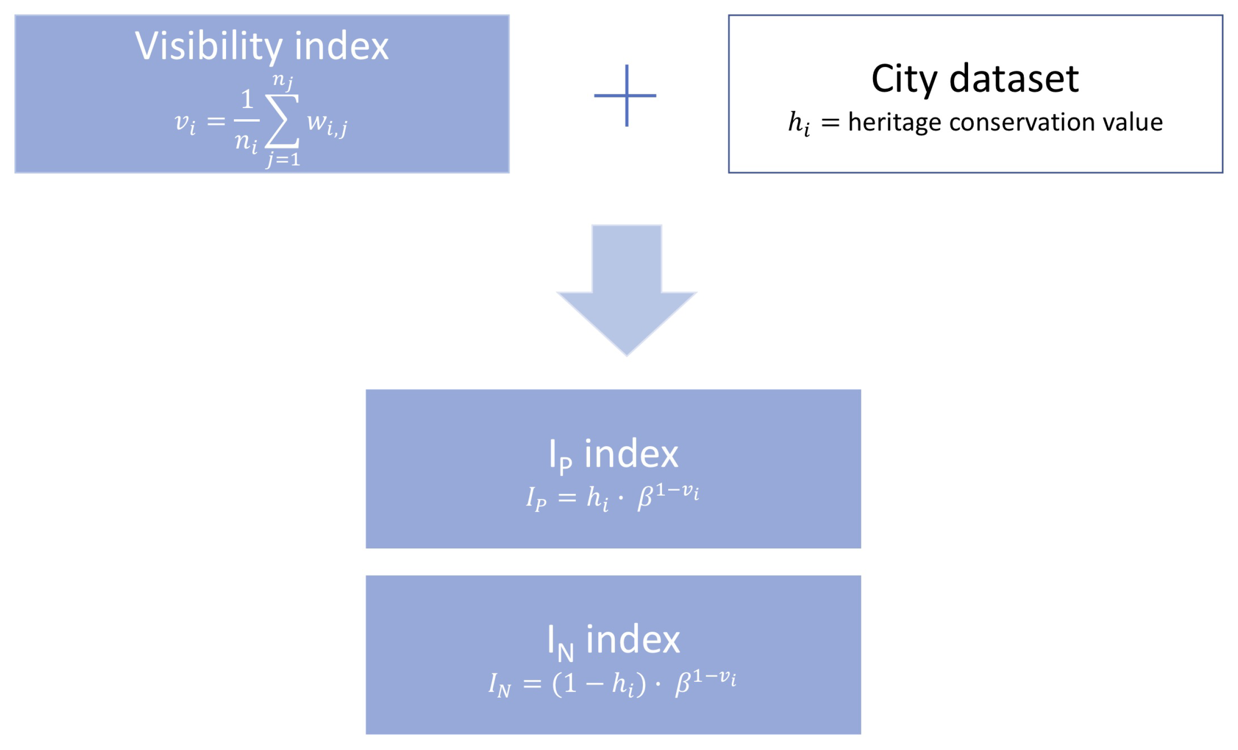

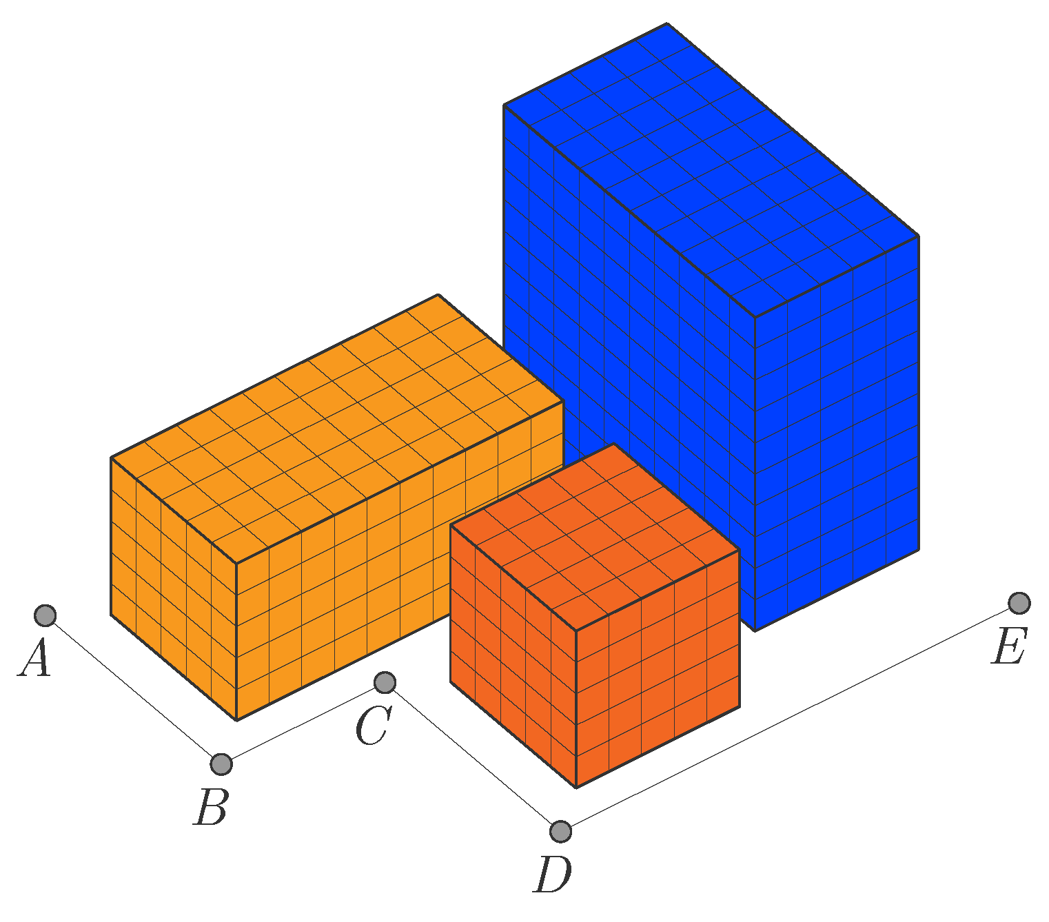
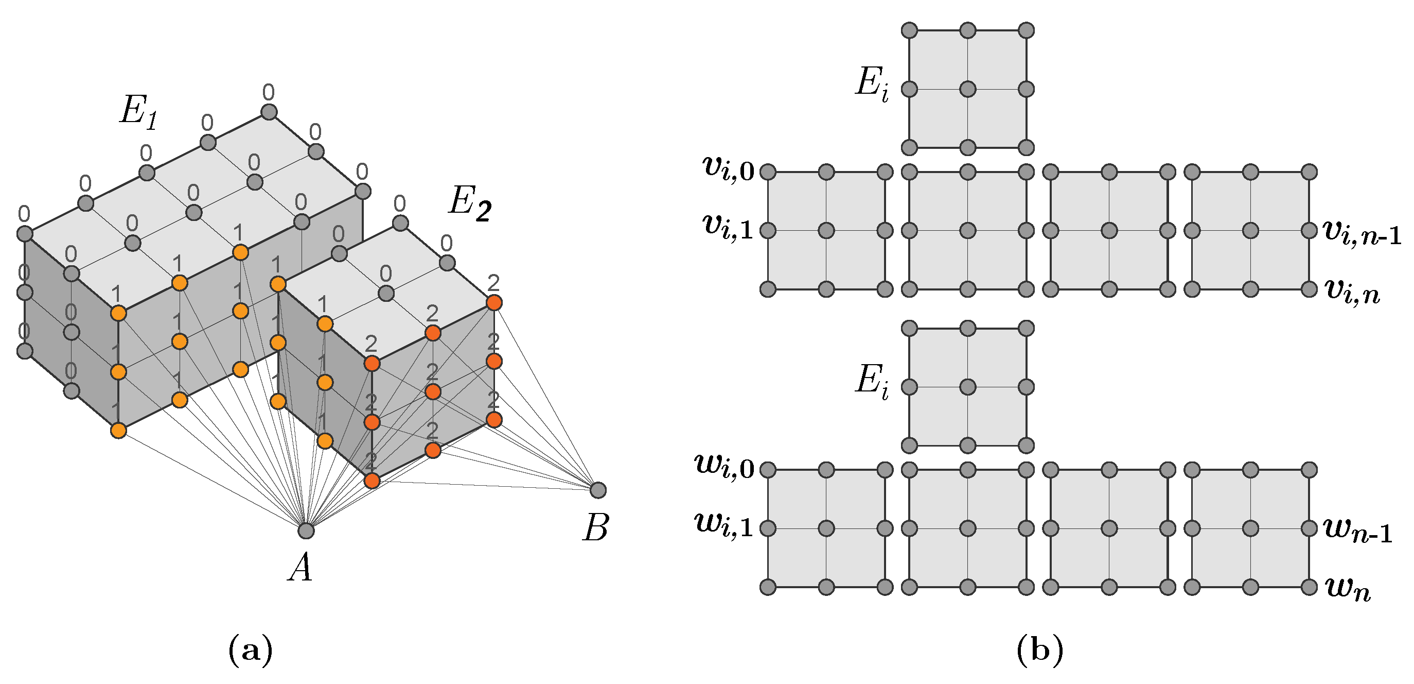

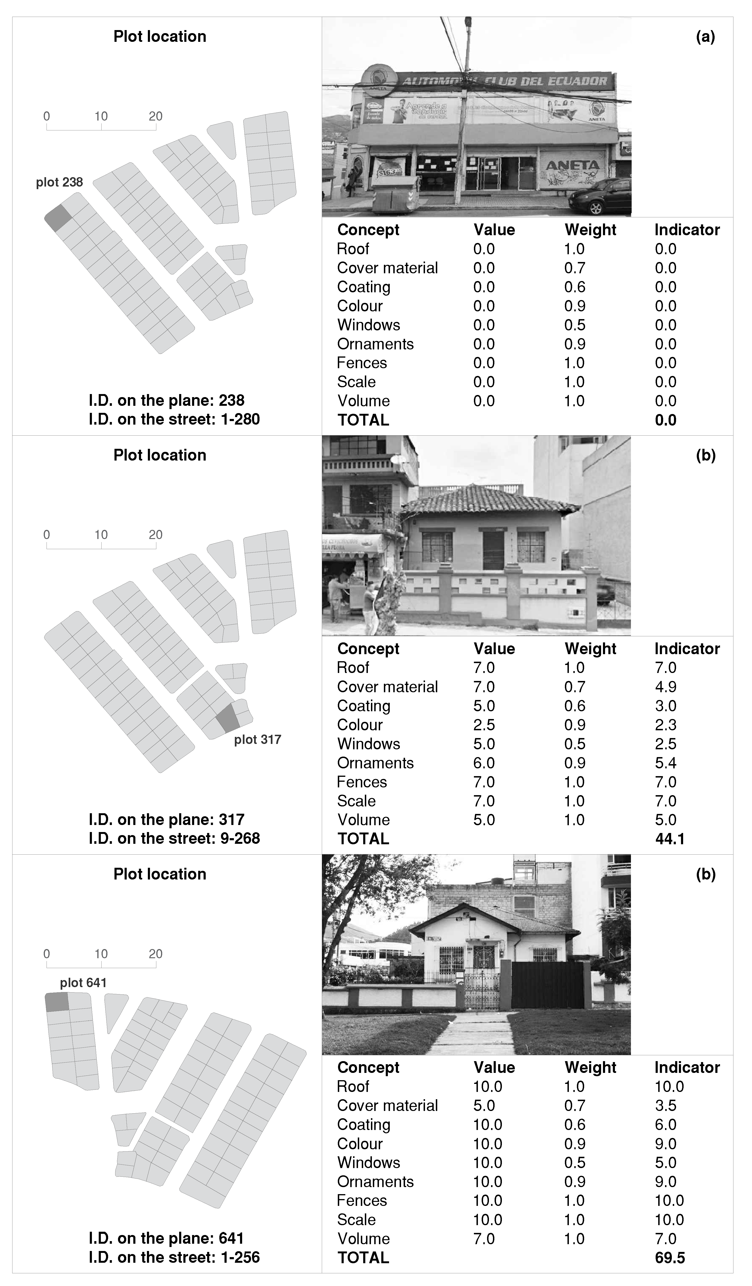
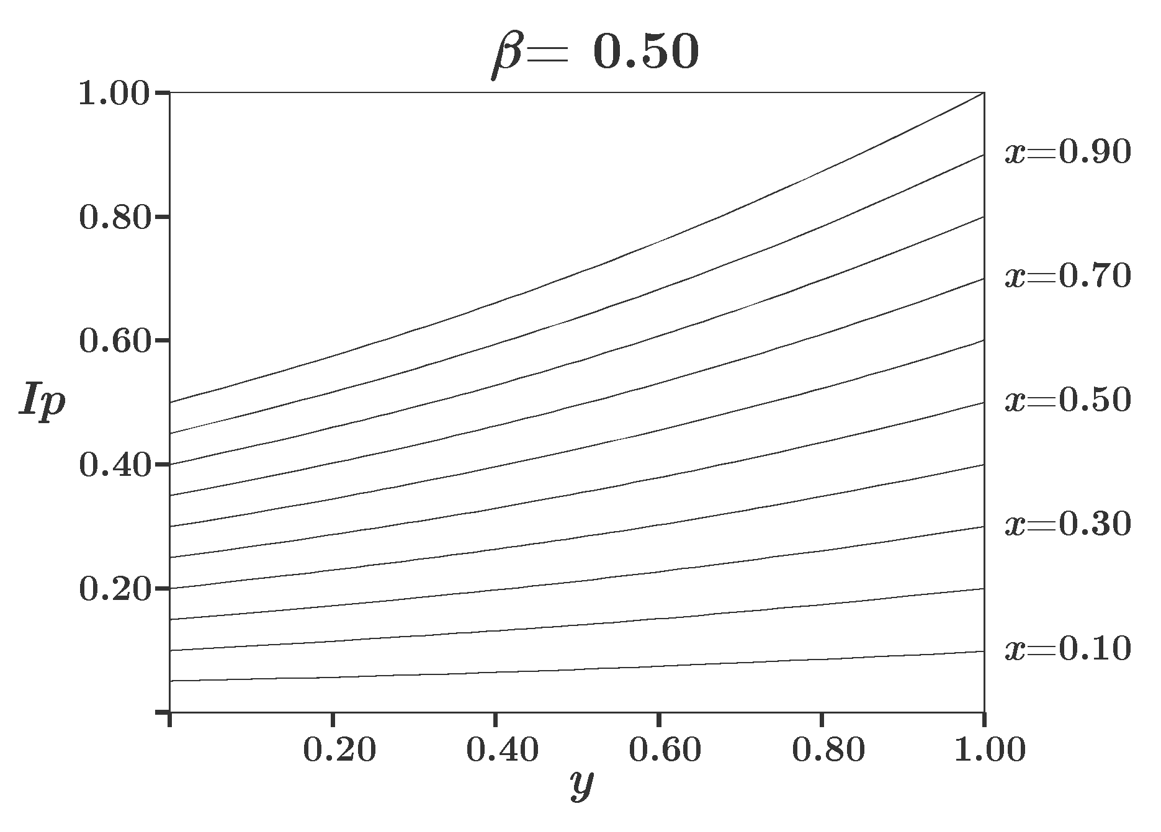



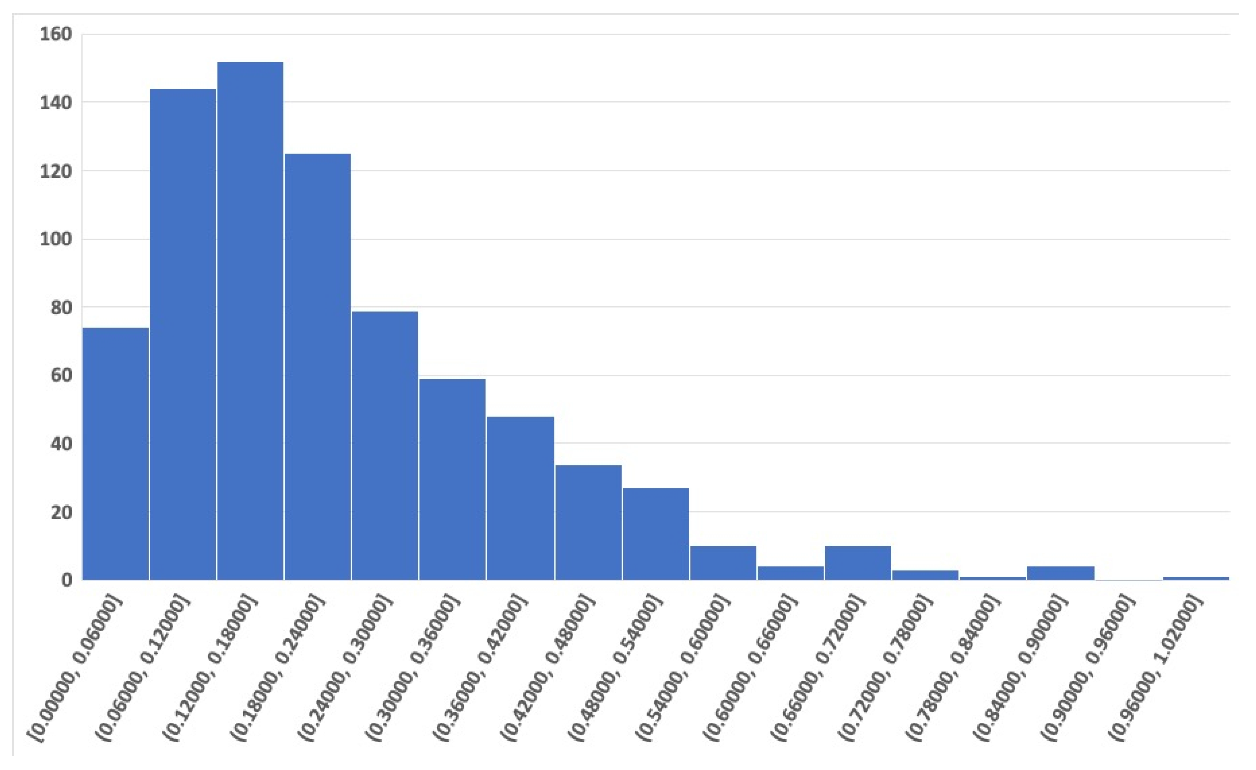

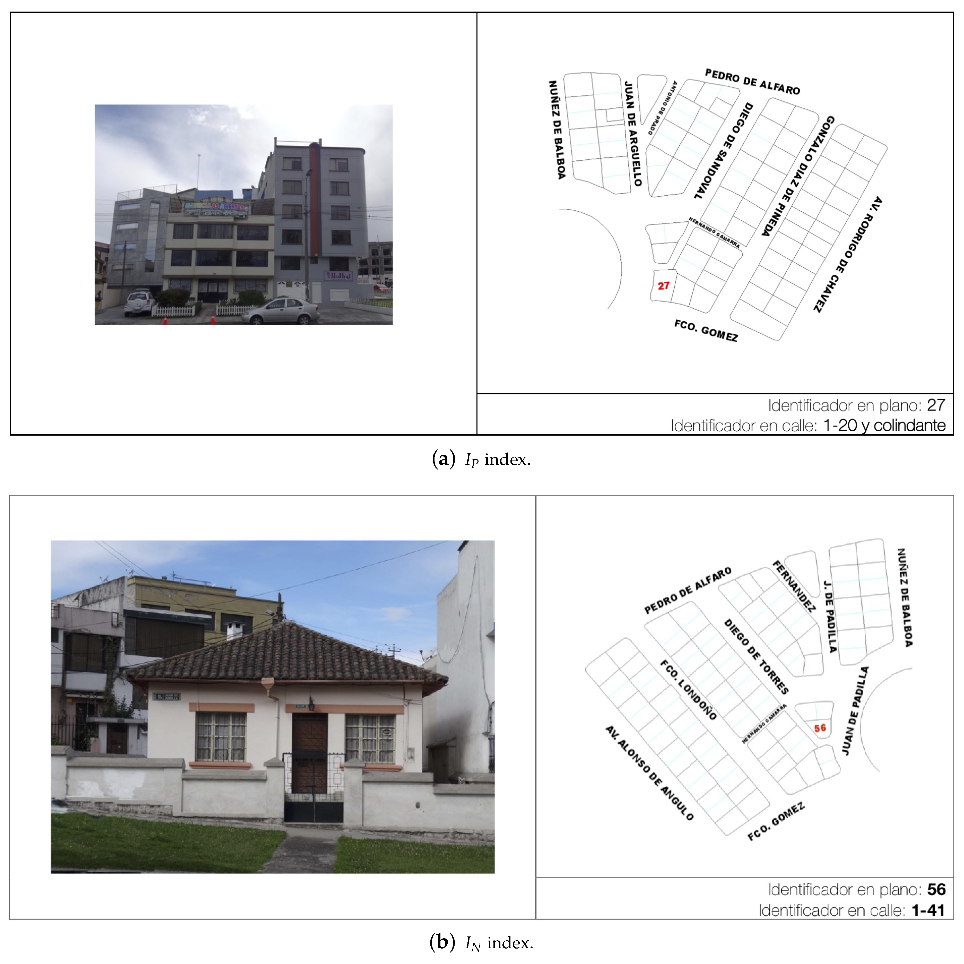
| Element | State | Possible Values |
|---|---|---|
| Original roof | 10 | |
| Roof form | Other forms | 5 |
| Flat roof, others | 1 | |
| Curved old title | 10 | |
| Cover material | Other in hip roof | 5 |
| Others materials | 1 | |
| Continuous painted | 10 | |
| Coating | Other continuous | 5 |
| Non-continuous | 1 | |
| Colour | Clear colours | 10 |
| Soft colours | 5 | |
| Original window | 10 | |
| Windows | Altered until | 5 |
| Other situations | 1 | |
| All original elements | 10 | |
| Ornaments | Some elements | 5 |
| No elements | 1 | |
| ≤80 cm | 10 | |
| Fences | >80 cm permeable materials | 5 |
| >80 cm opaque materials | 1 | |
| Original | 10 | |
| Scale | Altered until Ground Floor + II | 5 |
| Others situations | 1 | |
| Original | 10 | |
| Volumetry | Added volumes | 5 |
| Other situations | 1 |
| Mean | Median | Variance | Standard Deviation | Kurtosis |
|---|---|---|---|---|
© 2019 by the authors. Licensee MDPI, Basel, Switzerland. This article is an open access article distributed under the terms and conditions of the Creative Commons Attribution (CC BY) license (http://creativecommons.org/licenses/by/4.0/).
Share and Cite
Agryzkov, T.; Oliver, J.L.; Tortosa, L.; Vicent, J.F. Extracting Information from an Urban Network by Combining a Visibility Index and a City Data Set. Symmetry 2019, 11, 704. https://doi.org/10.3390/sym11050704
Agryzkov T, Oliver JL, Tortosa L, Vicent JF. Extracting Information from an Urban Network by Combining a Visibility Index and a City Data Set. Symmetry. 2019; 11(5):704. https://doi.org/10.3390/sym11050704
Chicago/Turabian StyleAgryzkov, Taras, José Luis Oliver, Leandro Tortosa, and José F. Vicent. 2019. "Extracting Information from an Urban Network by Combining a Visibility Index and a City Data Set" Symmetry 11, no. 5: 704. https://doi.org/10.3390/sym11050704





