An Iterative Approach to Ground Penetrating Radar at the Maya Site of Pacbitun, Belize
Abstract
:1. Introduction
2. Materials and Methods
2.1. Archaeological Framework
2.2. GPR Survey
- Add a gain curve to compensate for geometrical signal loss and energy decay at deeper depths.
- Dewow the signal by subtracting the running average signal of 52 scans (to remove DC-drift).
- Adjust the start time of each track using detection of first deviation of the amplitude of the wave by more than 5% of the average, indicating the scan time needed to move the 0 s mark to the air/soil interface.
- A median background signal for the entire survey area was subtracted from each survey line (Figure 4).
- Survey line data were passed through bandpass filter which allowed on data from 250 mHz to 650 mHz to pass (Figure 4).
- A Kirchhoff migration operation step was performed to collapse hyperbola tails, using a dielectric of 23.75 for the humus layer, a dielectric of 7.3 for the plaster/ballast layers, and a dielectric of 14.42 for the marl layer (Figure 4).
- The amplitude was regained in order to highlight reflections and compensate for depth. (Figure 4).
- The scans were then grouped into time intervals to separate slices with a 5% overlap of each slice in the vertical direction and no overlap in the horizontal. The square amplitude of the wave in that cell is then applied and used as the new value. Multiple different time intervals were compiled to determine which yielded the best results.
- A grid was created from each of the time slices in order to fill in values between survey lines using an inverse distance interpolation with an exponential factor of 2, a 0.75 m search radius, and a resolution of 0.1 m cell size. The grids are presented as pixel maps that have the values normalized and assigned colors based on the minimum and maximum values for each grid.
2.3. Magnetometer Survey
3. Results
3.1. GPR
3.1.1. 2012 Survey
3.1.2. 2014 Survey
3.2. Excavations
3.2.1. 2013 Excavations
3.2.2. 2014–2015 Excavations
4. Discussion
GPR
5. Conclusions
Acknowledgments
Author Contributions
Conflicts of Interest
Abbreviations
| MDPI | Multidisciplinary Digital Publishing Institute |
| ERT/ERI | Electric Resistivity Tomography or Imaging |
| GM | Geomagnetic Mapping |
| FDEM | Frequency Domain Electromagnetic Methods |
| GPR | Ground Penetrating Radar; Georadar |
| BCE | Before Current Era |
| CE | Current Era |
| PRAP | Pacbitun Regional Archaeological Project |
| Q | El Quemado, name of structure |
References
- Pope, K.O.; Dahlin, B.H. Ancient Maya wetland agriculture: New insights from ecological and remote sensing research. J. Field Archaeol. 1989, 16, 87–106. [Google Scholar] [CrossRef]
- Garrison, T.G.; Houston, S.D.; Golden, C.; Inomata, T.; Nelson, Z.; Munson, J. Evaluating the use of IKONOS satellite imagery in lowland Maya settlement archaeology. J. Archaeol. Sci. 2008, 35, 2770–2777. [Google Scholar] [CrossRef]
- Chase, A.F.; Chase, D.Z.; Weishampel, J.F.; Drake, J.B.; Shrestha, R.L.; Slatton, K.C.; Awe, J.J.; Carter, W.E. Airborne LiDAR, archaeology, and the ancient Maya landscape at Caracol, Belize. J. Archaeol. Sci. 2011, 38, 387–398. [Google Scholar] [CrossRef]
- Masini, N.; Lasaponara, R. Satellite-based recognition of landscape archaeological features related to ancient human transformation. J. Geophys. Eng. 2006, 3, 230–235. [Google Scholar] [CrossRef]
- Lasaponara, R.; Masini, N. Detection of archaeological crop marks by using satellite QuickBird multispectral imagery. J. Archaeol. Sci. 2007, 34, 214–221. [Google Scholar] [CrossRef]
- Rowlands, A.; Sarris, A. Detection of exposed and subsurface archaeological remains using multi-sensor remote sensing. J. Archaeol. Sci. 2007, 34, 795–803. [Google Scholar] [CrossRef]
- Parcak, S.H. Satellite Remote Sensing for Archaeology; Routledge: Abingdon, UK, 2009. [Google Scholar]
- Pascucci, S.; Cavalli, R.M.; Palombo, A.; Pignatti, S. Suitability of CASI and ATM airborne remote sensing data for archaeological subsurface structure detection under different land cover: The Arpi case study (Italy). J. Geophys. Eng. 2010, 7, 183–189. [Google Scholar] [CrossRef]
- Agapiou, A.; Alexakis, D.D.; Hadjimitsis, D.G. Spectral sensitivity of ALOS, ASTER, IKONOS, LANDSAT and SPOT satellite imagery intended for the detection of archaeological crop marks. Int. J. Digit. Earth 2014, 7, 351–372. [Google Scholar] [CrossRef]
- Mauriello, P.; Monna, D.; Patella, D. 3D geoelectric tomography and archaeological applications. Geophys. Prospect. 1998, 46, 543–570. [Google Scholar] [CrossRef]
- Cardarelli, E.; Fischanger, F.; Piro, S. Integrated geophysical survey to detect buried structures for archaeological prospecting. A case-history at Sabine Necropolis (Rome, Italy). Near Surf. Geophys. 2008, 6, 15–20. [Google Scholar] [CrossRef]
- Trogu, A.; Ranieri, G.; Calcina, S.; Piroddi, L. The ancient Roman aqueduct of Karales (Cagliari, Sardinia, Italy): Applicability of geophysics methods to finding the underground remains. Archaeol. Prospect. 2014. [Google Scholar] [CrossRef]
- Capozzoli, L.; Delle Rose, M.; Lasaponara, R.; Masini, N.; Rizzo, E.; Romano, G. Satellite remote sensing and multiscale geophysical investigations for geoarcheology: Case studies from Perù. In Proceedings of the EGU General Assembly, Vienna, Austria, 7–12 April 2013.
- Dabas, M. Theory and practice of the new fast electrical imaging system ARP. In Seeing the Unseen; Campana, S., Piro, S., Eds.; Taylor and Francis Group: London, UK, 2009; pp. 105–126. [Google Scholar]
- Tabbagh, A. Applications and advantages of the Slingram electromagnetic method for archaeological prospecting. Geophysics 1986, 51, 576–584. [Google Scholar] [CrossRef]
- Ciminale, M.A.; Loddo, M. Aspects of magnetic data processing. Archaeol. Prospect. 2001, 8, 239–246. [Google Scholar] [CrossRef]
- Chianese, D.; D’Emilio, M.; di Salvia, S.; Lapenna, V.; Ragosta, M.; Rizzo, E. Magnetic mapping, ground penetrating radar surveys and magnetic susceptibility measurements for the study of the archaeological site of Serra di Vaglio (Southern Italy). J. Archaeol. Sci. 2004, 31, 633–643. [Google Scholar] [CrossRef]
- Welham, K.; Fleisher, J.; Cheetham, P.; Manley, H.; Steele, C.; Wynne-Jones, S. Geophysical survey in Sub-Saharan Africa: Magnetic and electromagnetic investigation of the UNESCO world heritage site of Songo Mnara, Tanzania. Archaeol. Prospect. 2014. [Google Scholar] [CrossRef]
- Kvamme, K.L. Magnetometry: Nature’s gift to archaeology. In Remote Sensing in Archaeology: An Explicitly North American Perspective; University Alabama Press: Tuscaloosa, AL, USA, 2006; pp. 205–233. [Google Scholar]
- Campana, S.; Piro, S. Seeing the Unseen. Geophysics and Landscape Archaeology; CRC Press: Boca Raton, FL, USA, 2008. [Google Scholar]
- Jol, H.M. Ground Penetrating Radar Theory and Applications; Elsevier: Amsterdam, The Netherlands, 2008. [Google Scholar]
- Conyers, L.B. Ground-Penetrating Radar for Archaeology; AltaMira Press: Lanham, MD, USA, 2013. [Google Scholar]
- Goodman, D. Ground-penetrating radar simulation in engineering and archaeology. Geophysics 1994, 59, 224–232. [Google Scholar] [CrossRef]
- Sternberg, B.K.; McGill, J.W. Archaeology studies in southern Arizona using ground penetrating radar. J. Appl. Geophys. 1995, 33, 209–225. [Google Scholar] [CrossRef]
- Leckebusch, J. Two-and three-dimensional ground-penetrating radar surveys across a medieval choir: A case study in archaeology. Archaeol. Prospect. 2000, 7, 189–200. [Google Scholar] [CrossRef]
- Whiting, B.M.; McFarland, D.P.; Hackenberger, S. Three-dimensional GPR study of a prehistoric site in Barbados, West Indies. J. Appl. Geophys. 2001, 47, 217–226. [Google Scholar] [CrossRef]
- Da Silva Cezar, G.; Ferrucio da Rocha, P.L.; Buarque, A.; da Costa, A. Two Brazilian archaeological sites investigated by GPR: Serrano and Morro Grande. J. Appl. Geophys. 2001, 47, 227–240. [Google Scholar] [CrossRef]
- Piro, S.; Goodman, D.; Nishimura, Y. The study and characterization of Emperor Traiano’s Villa (Altopiani di Arcinazzo, Roma) using high-resolution integrated geophysical surveys. Archaeol. Prospect. 2003, 10, 1–25. [Google Scholar] [CrossRef]
- Leucci, G.; Negri, S. Use of ground penetrating radar to map subsurface archaeological features in an urban area. J. Archaeol. Sci. 2006, 33, 502–512. [Google Scholar] [CrossRef]
- Gaffney, C. Detecting trends in the prediction of the buried past: A review of geophysical techniques in archaeology. Archaeometry 2008, 50, 313–336. [Google Scholar] [CrossRef]
- Piro, S.; Goodman, D. Integrated GPR and archaeological investigations to characterise the Palatino’s area and Coliseum Valley (Forum, Roma, Italy). ArchéoSciences 2009, 1, 233–235. [Google Scholar] [CrossRef]
- Piroddi, L.; Calcina, S.; Trogu, A.; Bakinowska, W.; Casnedi, M.L.; Cocco, O.; Faedda, R.; Nettekoven, T. Ground Probing Radar prospecting and urban cultural heritage: The case study of San Pietro dei Pescatori church in Cagliari, Italy. Environ. Semeiot. 2013, 6, 18–27. [Google Scholar] [CrossRef]
- Trinks, I.; Neubauer, W.; Hinterleitner, A. First high-resolution GPR and magnetic archaeological prospection at the Viking Age settlement of Birka in Sweden. Archaeol. Prospect. 2014, 21, 185–199. [Google Scholar] [CrossRef]
- Urban, T.M.; Rowan, Y.M.; Kersel, M.M. Ground-penetrating radar investigations at Marj Rabba, a Chalcolithic site in the lower Galilee of Israel. J. Archaeol. Sci. 2014, 46, 96–106. [Google Scholar] [CrossRef]
- Zhao, W.; Forte, E.; Levi, S.T.; Pipan, M.; Tian, G. Improved high-resolution GPR imaging and characterization of prehistoric archaeological features by means of attribute analysis. J. Arch. Sci. 2015, 54, 77–85. [Google Scholar] [CrossRef] [Green Version]
- Sweely, T.L. Detecting “invisible” Dwellings in the Maya Area Using Electromagnetic induction: Significant findings of a pilot study at Chau Hiix, Belize. Lat. Am. Antiq. 2005, 16, 193–208. [Google Scholar] [CrossRef]
- Aitken, J.A.; Stewart, R.R. GPR surveying at a Maya Ruin Site, Belize, Central America. In Proceedings of the 19th EEGS Symposium on the Application of Geophysics to Engineering and Environmental Problems, Seattle, WA, USA, 2–6 April 2006; Curran Associates, Inc.: Red Hook, NY, USA, 2006. [Google Scholar]
- Haley, B.S. An Assessment of Geophysical Techniques at Three Sites in Central Belize. In The Belize Valley Archaeological Reconnaissance Project: A Report of the 2005 Field Season; Institute of Archaeology: Belmopan, Belize, 2006; pp. 11–38. [Google Scholar]
- Aitken, J.A. Exploring Maya Ruins in Belize, Central America Using Ground-Penetrating Radar (GPR). Ph.D. Thesis, University of Calgary, Calgary, AB, Canada, 2008. [Google Scholar]
- Houk, B.A.; Walker, C.P.; Willis, M.; Herndon, K.E. The Chan Chich Structure A-5 Mapping Project: A New Approach to Mapping and Remote Sensing a Maya Mound; Final Grant Report Submitted to the National Geographic Society/Waitt Grants Program (Grant Number W261-12); Texas Tech University: Lubbock, TX, USA, 2013. [Google Scholar]
- Daniels, J.T., Jr. Nondestructive Geophysical and Archaeometric Investigations at the Southern Belize Sites of Lubaantun and Nim li Punit. Ph.D. Thesis, University of California, San Diego, CA, USA, 2014. [Google Scholar]
- Conyers, L.B. The use of ground-penetrating radar to map the buried structures and landscape of the Ceren site, El Salvador. Geoarchaeology 1995, 10, 275–299. [Google Scholar] [CrossRef]
- Valdés, J.A.; Kaplan, J. Ground-penetrating radar at the Maya site of Kaminaljuyu, Guatemala. J. Field Archaeol. 2000, 27, 329–342. [Google Scholar]
- Safi, K.N.; Mazariegos, O.C.; Lipo, C.P.; Neff, H. Using Ground-Penetrating Radar to Examine Spatial Organization at the Late Classic Maya Site of El Baúl, Cotzumalhuapa, Guatemala. Geoarchaeology 2012, 27, 410–425. [Google Scholar] [CrossRef]
- Healy, P.F. Excavations at Pacbitun, Belize: Preliminary report on the 1986 and 1987 investigations. J. Field Archaeol. 1990, 17, 247–262. [Google Scholar] [CrossRef]
- Healy, P.F.; Hohmann, B.M.; Powis, T.G. The Ancient Maya Center of Pacbitun. In The Ancient Maya of the Belize Valley: Half a Century of Archaeological Research; Garber, J.B., Ed.; University Press of Florida: Gainesville, FL, USA, 2004; pp. 207–227. [Google Scholar]
- Healy, P.F.; Helmke, C.G.B.; Awe, J.J.; Sunahara, K.S. Survey, settlement, and population history at the Ancient Maya Site of Pacbitun, Belize. J. Field Archaeol. 2007, 32, 17–39. [Google Scholar] [CrossRef]
- Campbell-Trithart, M.J. Ancient Maya Settlement at Pacbitun, Belize. Master’s Thesis, Trent University, Peterborough, ON, Canada, 1990. [Google Scholar]
- Richie, C.F. Ancient Maya Settlement and Environment of the Eastern Zone of Pacbitun, Belize. Master’s Thesis, Trent University, Peterborough, ON, Canada, 1990. [Google Scholar]
- Sunahara, K.S. Ancient Maya Settlement: The Western Zone of Pacbitun, Belize. Master’s Thesis, Trent University, Petersborough, ON, Canada, 1995. [Google Scholar]
- Hohmann, B.; Powis, T.G. The 1996 Excavations of Plaza B at Pacbitun, Belize. In Belize Valley Preclassic Maya Project: Progress Report on the 1996 and 1997 Field Seasons; Healy, P., Awe, J., Eds.; Occasional Papers in Anthropology No. 13; Trent University: Peterborough, ON, Canada, 1999; pp. 1–18. [Google Scholar]
- Hohmann, B.; Powis, T.G.; Arendt, C. The 1997 Investigations at Pacbitun, Belize. In Belize Valley Preclassic Maya Project: Progress Report on the 1996 and 1997 Field Seasons; Healy, P., Awe, J., Eds.; Occasional Papers in Anthropology No. 13; Trent University: Peterborough, ON, Canada, 1999; pp. 19–30. [Google Scholar]
- Hohmann, B. Preclassic Maya Shell Ornament Production in the Belize Valley, Belize. Ph.D. Thesis, University of New Mexico, Albuquerque, NM, USA, 2002. [Google Scholar]
- Healy, P. Radiocarbon Date from Pacbitun, Belize: Results from the 1995 Season. In Belize Valley Preclassic Maya Project: Progress Report on the 1996 and 1997 Field Seasons; Healy, P., Awe, J., Eds.; Occasional Papers in Anthropology No. 13; Trent University: Peterborough, ON, Canada, 1999; pp. 69–82. [Google Scholar]
- Powis, T.G.; Healy, P.F.; Hohmann, B. An Investigation of Middle Preclassic Structures at Pacbitun. Res. Rep. Belizean Archaeol. 2009, 6, 179–190. [Google Scholar]
- Vogt, E.Z. Some Implications of Zinacantan Social Structure for the Study of the Ancient Maya. In XXXV Congreso Internacional de Americanistas; Universidad Nacional Autónoma de México: Mexico City, Mexico, 1964; Volume 1, pp. 307–319. [Google Scholar]
- Bateson, J.H. New interpretation of geology of Maya Mountains, British Honduras: Geological notes. AAPG Bull. 1972, 56, 956–963. [Google Scholar]
- Jackson, T.A.; Duke, M.J.M.; Scott, P.W.; Smith, F.; Wilkinson, F.C.F. Petrology and inferred tectonic setting of the Mountain Pine Ridge granitoids, Maya Mountains, Belize. Int. Geol. Rev. 1995, 37, 26–38. [Google Scholar] [CrossRef]
- Miller, T.E. Geologic and hydrologic controls on karst and cave development in Belize. J. Cave Karst Stud. 1996, 58, 100–120. [Google Scholar]
- Spenard, J. Underground Identity, Memory, and Political Spaces: Archaeological Investigations of the Classic Period Maya Ceremonial Karstscape in the Pacbitun Region, Cayo District, Belize. Ph.D. Thesis, University of California, Riverside, CA, USA, 2014. [Google Scholar]
- Powis, T.G. Preliminary investigations into sub-plaza deposits in Plaza A at Pacbitun, Belize. In Pacbitun Regional Archaeological Project Report on the 2010 Field Season; Institute of Archaeology: Belmopan, Belize, 2011; pp. 142–150. [Google Scholar]
- Ernenwein, E.G.; Kvamme, K.L. Data processing issues in large-area GPR surveys: Correcting trace misalignments, edge discontinuities and striping. Archaeol. Prospect. 2008, 15, 133–149. [Google Scholar] [CrossRef]
- Helmke, C.G.B.; Grube, N.; Awe, J.J.; Healy, P.F. A Reinterpretation of Stela 6, Pacbitun, Belize. Mexicon 2006, 28, 70–75. [Google Scholar]
- Skaggs, S.; Powis, T.G.; Weber, J. You see but you do not observe: Applying spatial technologies at Pacbitun, Belize. Res. Rep. Belizean Archaeol. 2014, 11, 223–232. [Google Scholar]
- Powis, T.G. Excavations of Middle Formative Period Round Structures at the Tolok Group, Cahal Pech, Belize. Master’s Thesis, Trent University, Peterborough, ON, Canada, 1996. [Google Scholar]
- Aimers, J.; Powis, T.G.; Awe, J. Preclassic period round structures of the Upper Belize River Valley. Lat. Am. Antiq. 2000, 11, 71–86. [Google Scholar] [CrossRef]
- Skaggs, S.; Powis, T.G. Geophysical and geological explorations at Pacbitun, Belize. In Pacbitun Regional Archaeological Project (PRAP): Report on the 2013 Field Season; Powis, T.G., Ed.; Institute of Archaeology, National Institute of History and Culture: Belmopan City, Belize, 2014; pp. 62–78. [Google Scholar]
- Loten, H.S.; Pendergast, D.M. A Lexicon for Maya Architecture; Royal Ontario Museum: Toronto, ON, Canada, 1984; Volume 8. [Google Scholar]
- Powis, T.G.; Valdez, F., Jr.; Hester, T.; Hurst, W.H. Spouted vessels and cacao use among the Preclassic Maya. Lat. Am. Antiq. 2002, 13, 85–106. [Google Scholar] [CrossRef]
- Taube, K.A. The Jade Hearth: Centrality, Rulership, and the Classic Maya Temple. In Function and Meaning in Classic Maya Architecture: A Symposium at Dumbarton Oak, 7th and 8th October 1994; Houston, S.D., Ed.; Dumbarton Oaks Research Library and Collection: Washington, DC, USA, 1998; pp. 427–478. [Google Scholar]
- Taube, K.A. Structure 10L-16 and Its Early Classic Antecedents: Fire and the Evocation and Resurrection of K’inich Yax K’uk’ Mo’. In Understanding Early Classic Copan; Bell, E.E., Canuto, M.A., Sharer, R.J., Eds.; University of Pennsylvania Museum of Archaeology and Anthropology: Philadelphia, PA, USA, 2004; pp. 265–295. [Google Scholar]
- Taube, K.A. The Classic Maya Temple: Centrality, Cosmology, and Sacred Geography in Ancient Mesoamerica. In Heaven on Earth: Temples, Ritual, and Cosmic Symbolism in the Ancient World; Ragavan, D., Ed.; The Oriental Institute of the University of Chicago: Chicago, IL, USA, 2013; pp. 89–125. [Google Scholar]
- Harrison-Buck, E. Rituals of death and disempowerment among the Maya. In Power and Identity in Archaeological Theory and Practice: Case Studies from Ancient Mesoamerica; Harrison-Buck, E., Ed.; The University of Utah Press: Salt Lake City, UT, USA, 2012; pp. 103–115. [Google Scholar]
- Mock, S.B. (Ed.) The Sowing and the Dawning: Termination, Dedication, and Transformation, in the Archaeological and Ethnographic Record of Mesoamerica; University of New Mexico Press: Albuquerque, NM, USA, 1998.
- Wagner, E. White Earth Bundles: The Symbolic Sealing and Burial of Buildings among the Ancient Maya. In Jaws of the Underworld: Life, Death, and Rebirth among the Ancient May; Colas, P.R., LeFort, G., Perssons, B.L., Eds.; Verlag Anton Saurwien: Markt Schwaben, Germany, 2006; pp. 5–70. [Google Scholar]
- Micheletti, G.; Powis, T.G.; Skaggs, S.; Stanchly, N. Early Maya monumental architecture in the Belize River Valley: Recent archaeological investigations of El Quemado at Pacbitun. Res. Rep. Belizean Archaeol. 2016, 13, 43–50. [Google Scholar]
- Goodman, D.; (Creator GPR-Slice, Woodland Hills, CA, USA). Personal communication, 2016.
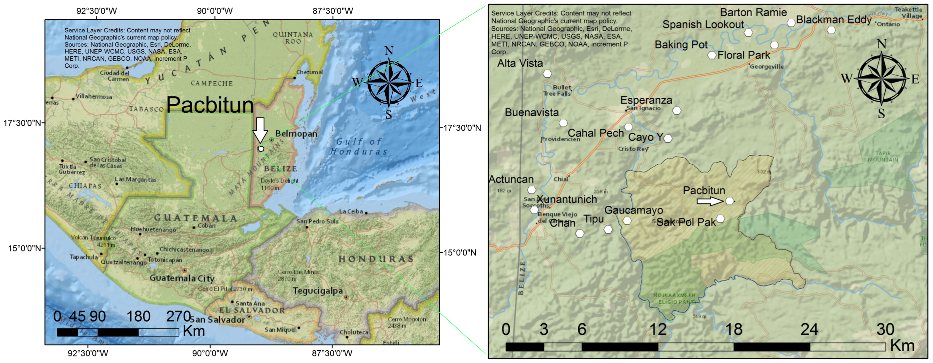
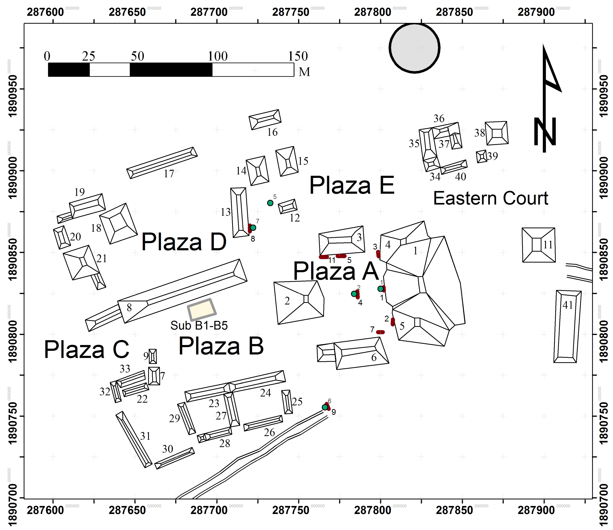
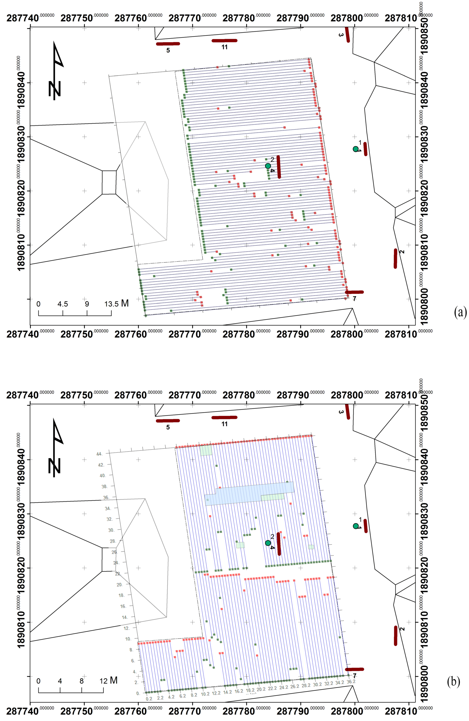
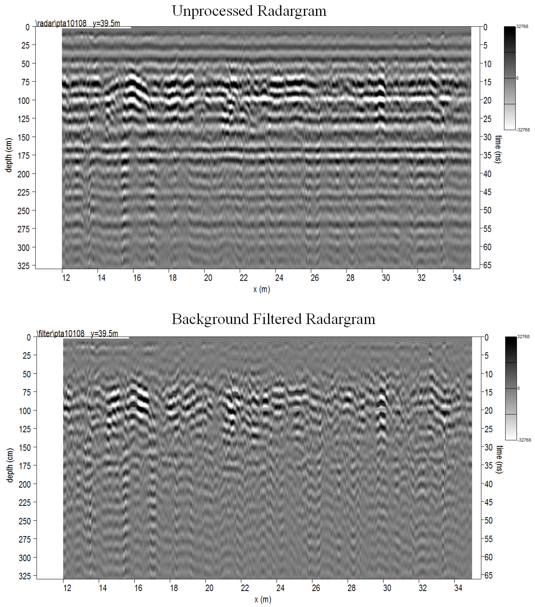
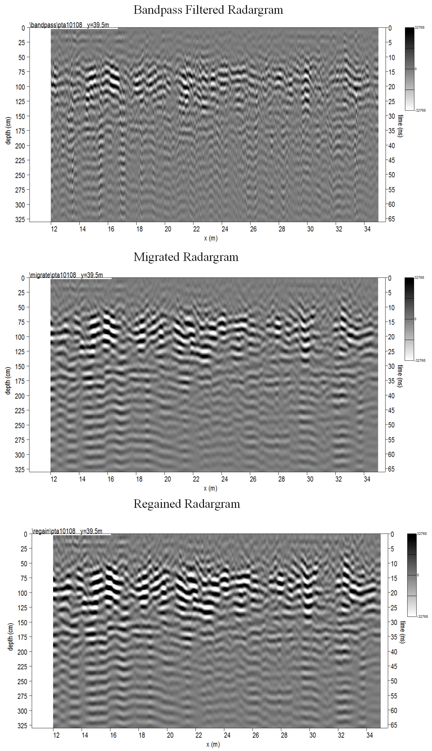
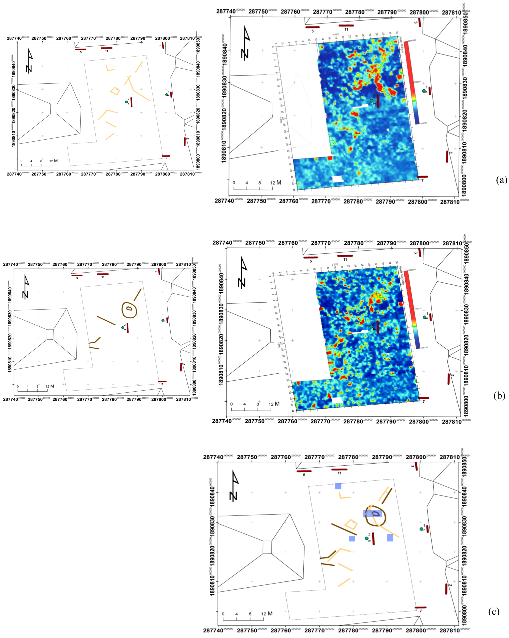
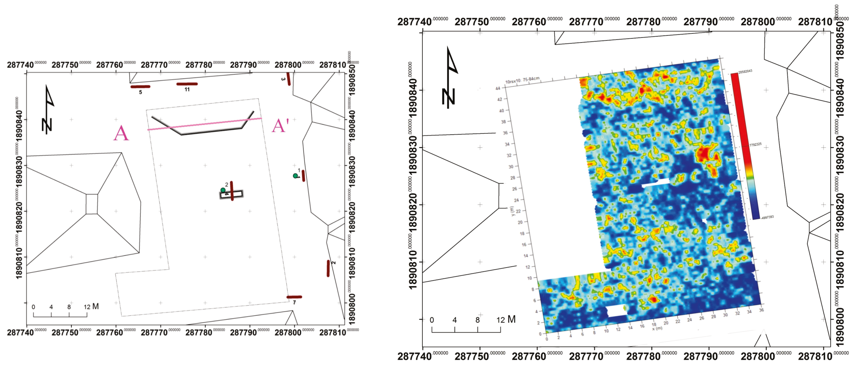
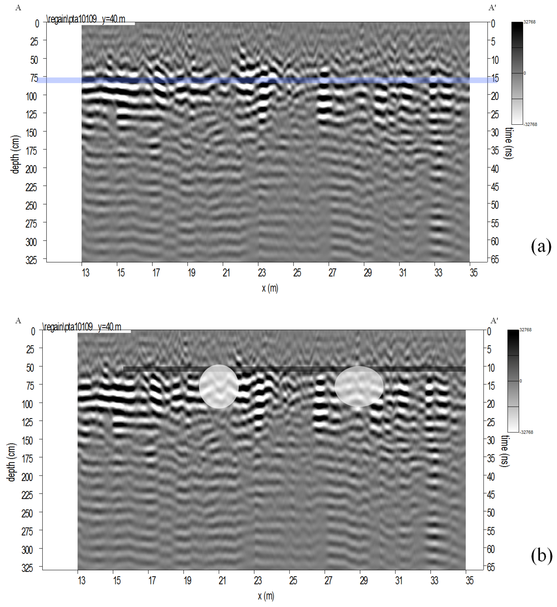
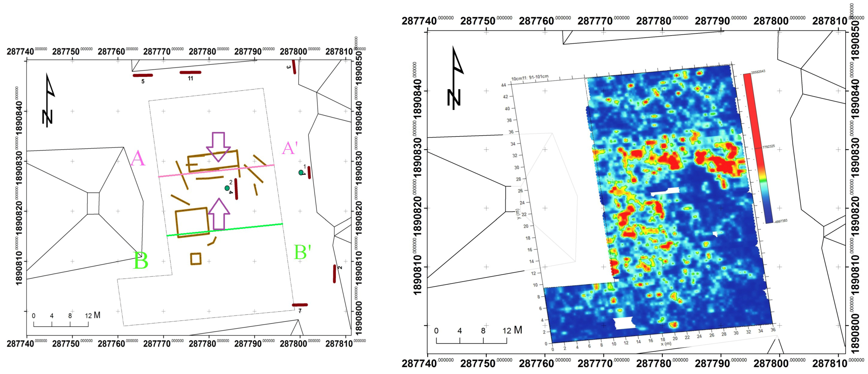
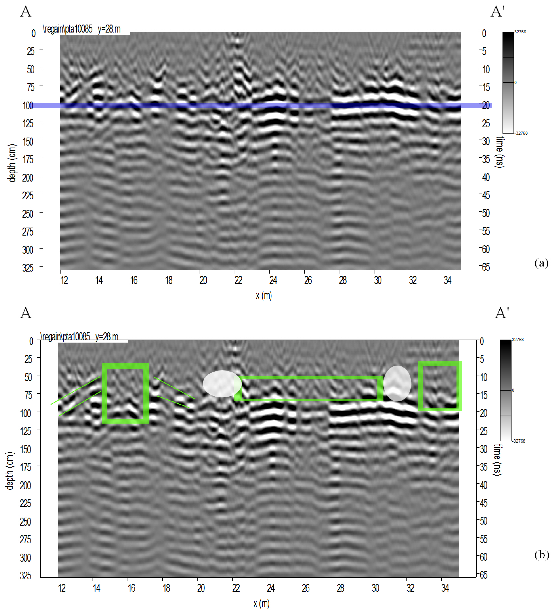
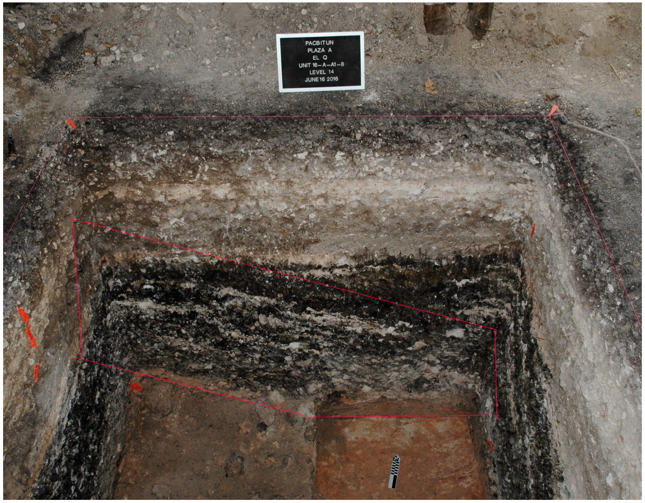
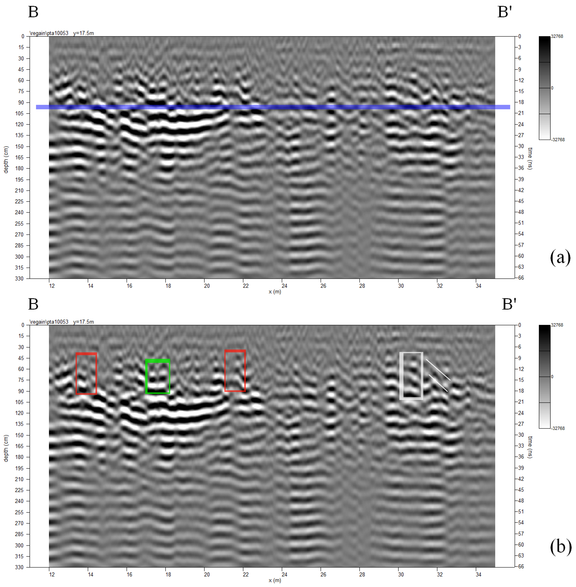
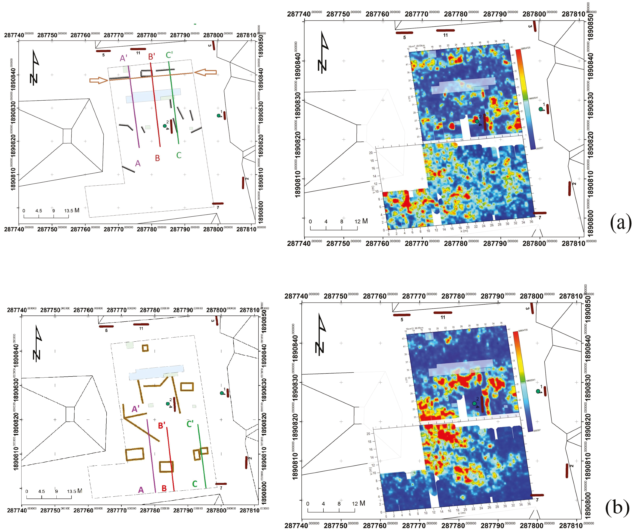
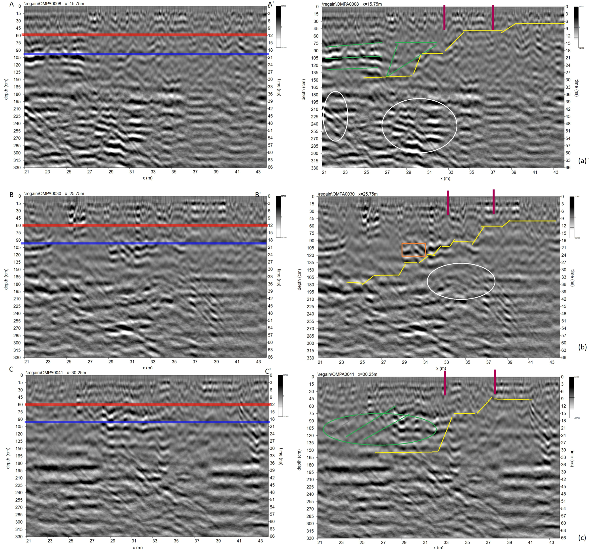
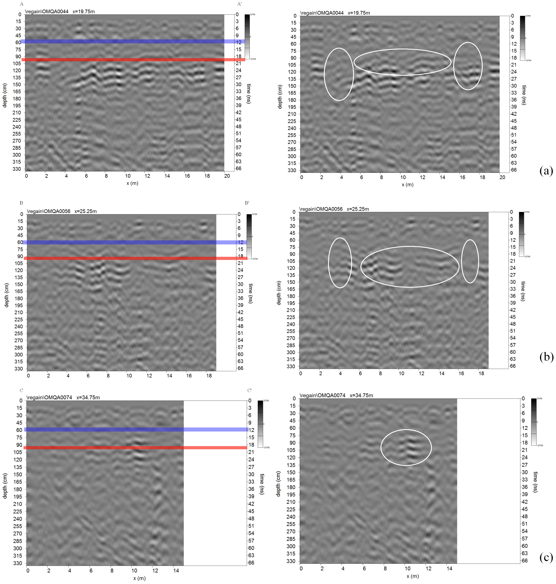
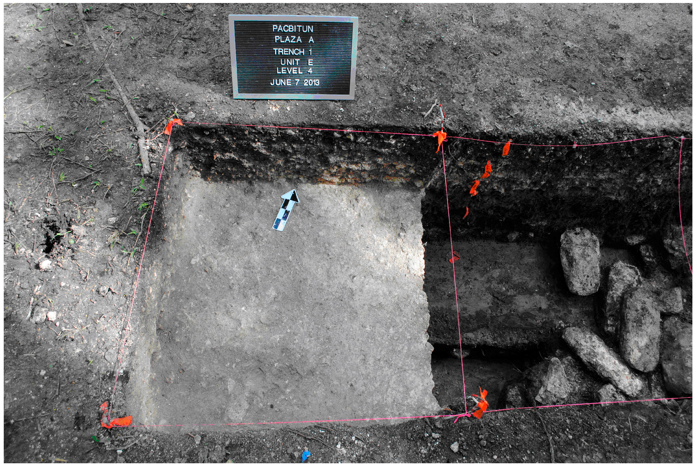
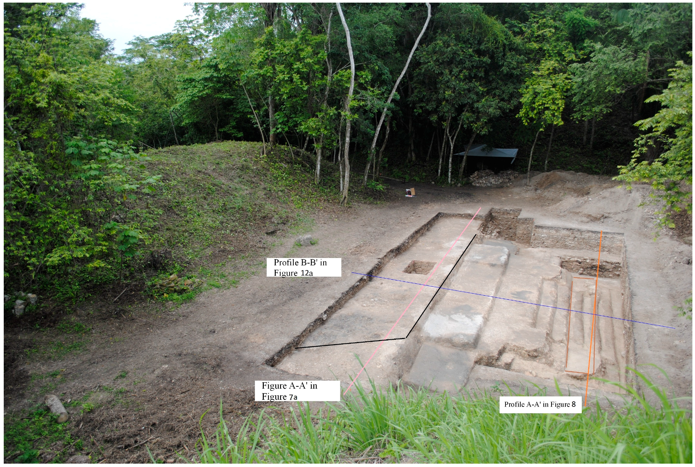
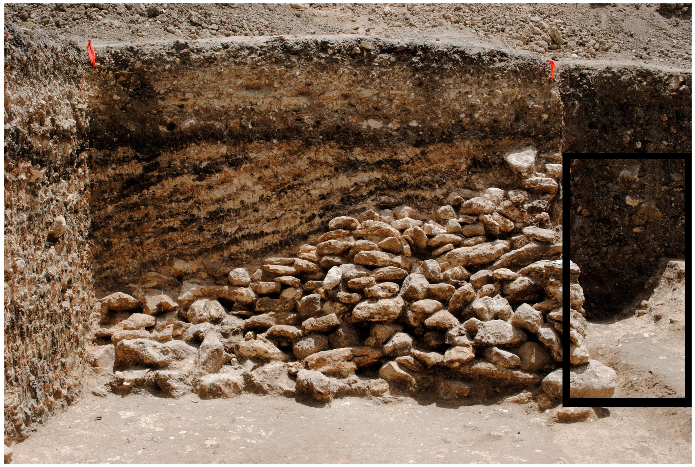

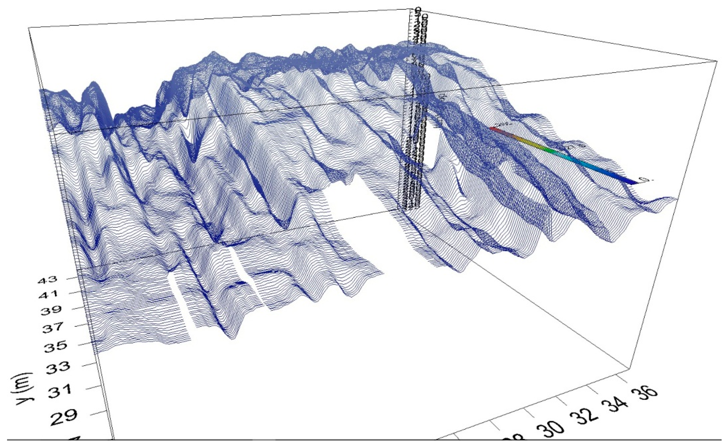
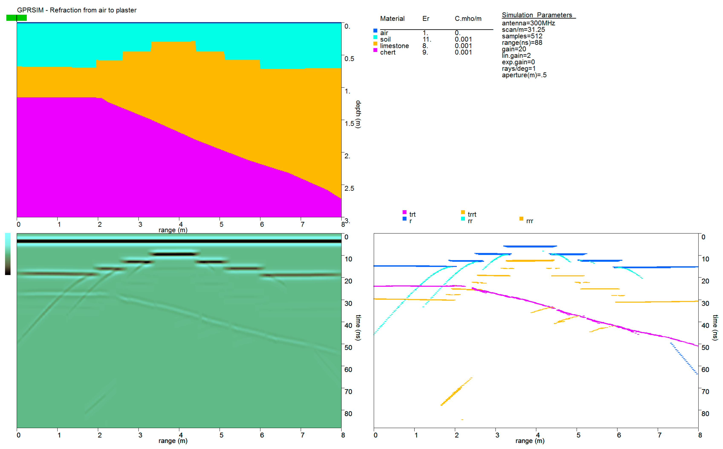
© 2016 by the authors; licensee MDPI, Basel, Switzerland. This article is an open access article distributed under the terms and conditions of the Creative Commons Attribution (CC-BY) license (http://creativecommons.org/licenses/by/4.0/).
Share and Cite
Skaggs, S.; Powis, T.G.; Rucker, C.R.; Micheletti, G. An Iterative Approach to Ground Penetrating Radar at the Maya Site of Pacbitun, Belize. Remote Sens. 2016, 8, 805. https://doi.org/10.3390/rs8100805
Skaggs S, Powis TG, Rucker CR, Micheletti G. An Iterative Approach to Ground Penetrating Radar at the Maya Site of Pacbitun, Belize. Remote Sensing. 2016; 8(10):805. https://doi.org/10.3390/rs8100805
Chicago/Turabian StyleSkaggs, Sheldon, Terry G. Powis, Clara R. Rucker, and George Micheletti. 2016. "An Iterative Approach to Ground Penetrating Radar at the Maya Site of Pacbitun, Belize" Remote Sensing 8, no. 10: 805. https://doi.org/10.3390/rs8100805




