Thermal Imaging for the Archaeological Investigation of Historic Buildings
Abstract
:1. Introduction
- the physical processes involved in creating a radiation contrast
- the parameterization of these processes
- the analysis of sensitivity within the system
- absorbed long and short wave irradiance
- convective heat exchange
- target emittance
- latent heat exchange by condensation/evaporation
- internal heat sources and/or sinks
- heat conduction in the target
2. Materials and Methods
3. Survey Results
3.1. Winkburn, Church of St John of Jerusalem, Nottinghamshire, U.K.
3.2. Holme-by-Newark, Church of St Giles, Nottinghamshire U.K.
3.3. The Saracens Head Inn, Southwell, Nottinghamshire, U.K.
3.4. Kelham, Church of St Wilfrid, Nottinghamshire, U.K.
4. Discussion
4.1. The Nature of the Archaeology
4.2. Discussion of Sample Results
5. Conclusions
Funding
Acknowledgments
Conflicts of Interest
References
- Brooke, C.J. Ground-Based Remote Sensing of Buildings and Archaeological Sites: Ten Years Research to Operation. Archaeol. Prospect. 1994, 1, 105–119. [Google Scholar] [CrossRef]
- Brooke, C.J. The Application of High Resolution Photographic Remote Sensing and Digital Image Processing in the Archaeological Examination of Historic Buildings. RSS 96: Remote Sensing Science and Industry. In Proceedings of the 22nd Annual Conference of the Remote Sensing Society, Durham, UK, 11–14 September 1996; pp. 667–675. [Google Scholar]
- Liang, H. Advances in Multispectral and Hyperspectral Imaging for Archaeology and Art Conservation. Appl. Phys. 2012, 106, 309–323. [Google Scholar] [CrossRef]
- Cosentino, A. Identification of pigments by multispectral imaging; a flowchart method. Herit. Sci. 2014, 2. [Google Scholar] [CrossRef]
- Cramer, J. Thermografische Undersuchung verputzter Fachwerkbauten. Dtsch. Kunst Denkmalpfl. 1977, 35, 165–177. [Google Scholar]
- Cramer, J. Thermografie in der Bauforschung. Archaol. Naturwissenschaft 1981, 2, 44–54. [Google Scholar]
- Spodek, J.; Rosina, E. Application of Infrared Thermography to Historic Building Investigation. J. Archit. Conserv. 2009, 15, 65–81. [Google Scholar] [CrossRef]
- Lehmann, B.; Wakili, K.G.; Frank, T.; Collado, B.V.; Tanner, C. Effects of individual climatic parameters on the infrared thermography of buildings. Appl. Energy 2013, 110, 29–43. [Google Scholar] [CrossRef]
- Hess, M.; Vanoni, D.; Petrovic, V.; Kuester, F. High-resolution thermal imaging methodology for non-destructive evaluation of historic structures. Infrared Phys. Technol. 2015, 73, 219–225. [Google Scholar] [CrossRef] [Green Version]
- Moropoulou, A.; Avdelidis, N.; Karoglou, M.; Delegou, E.; Alexakis, E.; Keramidas, V. Multispectral Applications of Infrared Thermography in the Diagnosis and Protection of Built Cultural Heritage. Appl. Sci. 2018, 8, 284. [Google Scholar] [CrossRef]
- McAvoy, F.; Demaus, R. Infra-Red Thermography in Building Survey and Secording: An Application at Prior’s Hall, Widdington, Essex; English Heritage: London, UK, 1998. [Google Scholar]
- Fokaides, P.A.; Kalogirou, S.A. Application of infrared thermography for the determination of the overall heat transfer coefficient (U-Value) in building envelopes. Appl. Energy 2011, 88, 4358–4365. [Google Scholar] [CrossRef]
- Fuchs, H.U. The Dynamics of Heat: A Unified Approach to Thermodynamics and Heat Transfer, 2nd ed.; Springer: New York, NY, USA, 2010; ISBN 978-1-4419-7603-1. [Google Scholar]
- Meola, C. (Ed.) Infrared Thermography Recent Advances and Future Trends; Bentham Science; Bentham Science: Bentham, UK, 2012. [Google Scholar]
- Sekerka, R. Thermal Physics: Thermodynamics and Statistical Mechanics for Scientists and Engineers; Elsevier: Amsterdam, The Netherlands, 2015; ISBN 978-0-12-803304-3. [Google Scholar]
- Kakaç, S.; Yener, T.; Naveira-Cotta, C.P. Heat Conduction, 5th ed.; Taylor & Francis: Boca Raton, FL, USA, 2018; ISBN 978-1-138-94384-1. [Google Scholar]
- Avdelidisa, N.P.; Moropoulou, A. Emissivity considerations in building thermography. Energy Build. 2003, 35, 663–667. [Google Scholar] [CrossRef]
- Tang, H.J.; Li, Z.L. Quantitative Remote Sensing in Thermal Infrared: Theory and Applications; Springer: Heidelberg, Germany, 2014; ISBN 978-3-642-42026-9. [Google Scholar]
- Karwa, R. Heat and Mass Transfer; Springer: Singapore, 2017; ISBN 978-981-10-1556-4. [Google Scholar]
- Bergman, T.L.; Lavine, A.S.; Incropera, F.P.; Dewitt, D.P. Fundamentals of Heat and Mass Transfer, 8th ed.; Wiley: New York, NY, USA, 2017; ISBN 978-1-119-32042-5. [Google Scholar]
- Bauer, E.; Pavón, E.; Barreira, E.; Kraus, E. Analysis of building facade defects using infrared thermography: Laboratory studies. J. Build. Eng. 2016, 6, 93–104. [Google Scholar] [CrossRef]
- Maldague, P.X. Theory and Practice of Infrared Technology for Non-destructive Evaluation; Wiley: New York, NY, USA, 2001; ISBN 978-0-471-18190-3. [Google Scholar]
- Vavilov, V. Noise-limited thermal/infrared non-destructive testing. NDT&E Int. 2014, 61, 16–23. [Google Scholar] [CrossRef]
- Jacobs, P.A. Thermal Infrared Characterization of Ground Targets and Backgrounds, 2nd ed.; SPIE: Bellingham, WA, USA, 2006; ISBN 0-8194-6082-6. [Google Scholar]
- Çengel, Y.A.; Ghajar, A.J. Heat and Mass Transfer Fundamentals and Applications, 5th ed.; McGraw Hill: New York, NY, USA, 2015; ISBN 978-0-07-339818-1. [Google Scholar]
- Casas-Vázquez, J.; Jou, D.; Rubi, J.M. Recent Developments in Nonequilibrium Thermodynamics: Fluids and Related Topics. In Proceedings of the Meeting Held at Bellaterra School of Thermodynamics, Autonomous University of Barcelona, Sant Feliu De Guíxols, Catalonia, Spain, 16–20 September 1985. [Google Scholar]
- Baehr, H.D.; Stephan, K. Heat and Mass Transfer, 3rd ed.; Springer: Berlin, Germany, 2011; ISBN 978-3-64-220021-2. [Google Scholar]
- Thermografie. Available online: http://joe-c.de/pages/projekte/thermografie.php (accessed on 7 July 2018).
- Burger, W.; Burge, M.J. Digital Image Processing: An Algorithmic Introduction Using Java, 2nd ed.; Springer: London, UK, 2016; ISBN 978-1-4471-6683-2. [Google Scholar]
- Vaseghi, S.V. Advanced Digital Signal Processing and Noise Reduction, 2nd ed.; Wiley: Chichester, UK, 2000; ISBN 0-471-62692-9. [Google Scholar]
- Christensen, O. Functions, Spaces and Expansions Mathematical Tools in Physics and Engineering; Birkhäuser: Boston, UK, 2010; ISBN 978-0-8176-4979-1. [Google Scholar]
- Radke, R.J. Computer Vision for Visual Effects; Cambridge University Press: Cambridge, UK, 2013; ISBN 978-0-521-76687-6. [Google Scholar]
- Danese, M.; Demšar, U.; Masini, N.; Charlton, M. Investigating material decay of historic buildings using Visual Analytics with multi-temporal infrared thermographic data. Archaeometry 2010, 52, 482–501. [Google Scholar] [CrossRef]
- Danese, M.; Sileo, M.; Masini, N. Geophysical Methods and Spatial Information for the Analysis of Decaying Frescoes. Surv. Geophys. 2018, 1–18. [Google Scholar] [CrossRef]
- Tan, D. Image Enhancement Based on Adaptive Median Filter and Wallis Filter. In Proceedings of the 4th National Conference on Electrical, Electronics and Computer Engineering (NCEECE 2015), Xi’an, China, 12–13 December 2015; pp. 767–772. [Google Scholar] [CrossRef]
- Beyerer, J.; León, F.P.; Frese, C. Machine Vision Automated Visual Inspection: Theory, Practice and Applications; Springer-Verlag: Berlin, Germany, 2016; ISBN 978-3-662-47793-9. [Google Scholar]
- Lu, W.; Yue, X.; Zhao, Y.; Han, C. A SAR Image Registration Method Based on Sift Algorithm. The International Archives of the Photogrammetry, Remote Sensing and Spatial Information Sciences, Wuhan, China, 18–22 September 2017; pp. 623–627. [Google Scholar] [CrossRef]
- Davies, E.R. Computer and Machine Vision: Theory, Algorithms, Practicalities, 4th ed.; Academic Press: Oxford, UK, 2012; ISBN 978-0-12-386908-1. [Google Scholar]
- Krig, S. Apress. Available online: https://www.apress.com/la/book/9781430259299 (accessed on 3 September 2018).
- Huang, X.; Yin, C.; Dadras, S. Cheng, Y.H.; Bai, L.B Adaptive rapid defect identification in ECPT based on K-means and automatic segmentation algorithm. J. Ambient Intell. Hum. Comput. 2018, 1–18. [Google Scholar] [CrossRef]
- MacQueen, J. Some Methods for classification and Analysis of Multivariate Observations. In The 5th Berkeley Symposium on Mathematical Statistics and Probability; University of California Press: Berkeley, CA, USA, 1967; pp. 281–297. [Google Scholar]
- Hartigan, J.A. Clustering Algorithms; John Wiley: New York, NY, USA, 1975; ISBN 0-471-35645-X. [Google Scholar]
- Kramer, O. Dimensionality Reduction with Unsupervised Nearest Neighbors; Springer: Heidelberg, Germany, 2013; ISBN 978-3-642-38651-0. [Google Scholar]
- Streblow, R.; Müller, D.; Gores, I.; Bendfeldt, P. Thermisches Komfortmodell für inhomogene Umgebungsbedingungen. Bauphysik 2009, 31, 38–41. [Google Scholar] [CrossRef]
- Fritzson, P. Principles of Object-Orientated Modeling and Simulation with Modelica 3.3, 2nd ed.; Wiley: New York, NY, USA, 2014; ISBN 9781118859124. [Google Scholar]
- The Southwell and Nottingham Church History Project. Available online: http://southwellchurches.nottingham.ac.uk/_main/hindex.php (accessed on 9 July 2018).
- Kinoulton St Luke: Archaeology. Available online: http://southwellchurches.history.nottingham.ac.uk/kinoulton/harchlgy.php (accessed on 9 July 2018).
- Gringley-on-the-Hill St Peter and St Paul: Archaeology. Available online: http://southwellchurches.nottingham.ac.uk/gringley-on-the-hill/harchlgy.php (accessed on 9 July 2018).
- Holme St Giles: Archaeology. Available online: http://southwellchurches.nottingham.ac.uk/holme/harchlgy.php (accessed on 17 July 2018).
- Huitson, T. Stairway to Heaven the Functions of Medieval Upper Spaces; Oxbow: Oxford, UK, 2014; ISBN 978-1842176658. [Google Scholar]
- Holman, J.P. Heat Transfer, 10th ed.; McGraw-Hill: New York, NY, USA, 2010; ISBN 978-07-352936-3. [Google Scholar]
- Howard, R. Tree Ring Dates, List 29 (9a-c). Vernac. Archit. 1989, 20, 39–49. [Google Scholar] [CrossRef]
- Hurford, M.; King, C. The Pre-1750 Houses of Southwell; Southwell Archaeology/University of Nottingham: Southwell, UK, 2014. [Google Scholar]
- Kelham St Wilfrid. Available online: http://southwellchurches.nottingham.ac.uk/kelham/hintro.php (accessed on 21 July 2018).
- Minkina, W.; Dudzik, S. Infrared Thermography Errors and Uncertainties; Wiley: Chichester, UK, 2009; ISBN 978-0-470-74718-6. [Google Scholar]
- Black, M.; Riley, T.R.; Ferrier, G.; Fleming, A.H.; Fretwell, P.T. Automated lithological mapping using airborne hyperspectral thermal infrared data: A case study from Anchorage Island, Antarctica. Remote Sens. Environ. 2016, 176, 225–241. [Google Scholar] [CrossRef] [Green Version]
- Raneri, S. Complex Pore Geometries in Natural Building Stones: An Experimental and Theoretical Approach for the Modeling of Porosity Changes in Natural, Degraded and Treated Calcarenites. Ph.D. Thesis, University of Catania, Sicily, Italy, 2015. [Google Scholar]
- Chinga, G.; Gregersen, Ø.; Dougherty, B. Paper Surface Characterisation by Laser Profilometry and Image Analysis. Microsc. Anal. 2003, 96, 21–23. [Google Scholar]
- Chinga, G.; Johnsen, P.O.; Dougherty, R.; Berli, E.L.; Walter, J. Quantification of the 3D microstructure of SC surfaces. J. Microsc. 2007, 227, 254–265. [Google Scholar] [CrossRef] [PubMed] [Green Version]
- Piselli, A.; Basso, M.; Simonato, M.; Furlanetto, R.; Cigada, A.; De Nardo, L.; Del Curto, B. Effect of wear from cleaning operations on sintered ceramic surfaces: Correlation of surface properties data with touch perception and digital image processing. Wear 2017, 390, 355–366. [Google Scholar] [CrossRef]
- Hairer, E.; Nørsett, S.P.; Wanner, G. Solving Ordinary Differential Equations I Nonstiff Problems, 2nd ed.; Springer: Berlin, Germany, 2008; ISBN 978-3-540-56670-0. [Google Scholar]
- Osterloo, M.M.; Hamilton, V.E.; Anderson, F.S. A laboratory study of the effects of roughness on the thermal infrared spectra of rock surfaces. Icarus 2012, 220, 404–426. [Google Scholar] [CrossRef]
- Wood, J. (Ed.) Buildings Archaeology Applications in Practice; Oxbow: Oxford, UK, 1994; ISBN 0 946897 75 1. [Google Scholar]
- Moropoulou, A.; Labropoulos, K.C.; Delegou, E.T.; Karoglou, M.; Bakolas, A. Non-destructive techniques as a tool for the protection of built cultural heritage. Constr. Build. Mater. 2013, 48, 1222–1239. [Google Scholar] [CrossRef]
- Gaffney, C.; Gater, J. Revealing the Buried Past Geophysics for Archaeologists; Tempus: Stroud, UK, 2003; ISBN 0 7524 2556 0. [Google Scholar]
- Everett, M.E. Near-Surface Applied Geophysics; CUP: Cambridge, UK, 2013; ISBN 978-1-107-01877-8. [Google Scholar]
- Filzwieser, R.; Olesen, L.H.; Neubauer, W.; Trinks, I.; Mauritsen, E.S.; Schneidhofer, P.; Nau, E.; Gabler, M. Large-scale geophysical archaeological prospection pilot study at Viking Age and medieval sites in West Jutland, Denmark. Archaeol. Prospect. 2017, 24, 373–394. [Google Scholar] [CrossRef]
- Kaviany, M. Essentials of Heat Transfer Principals, Materials, and Applications; CUP: Cambridge, UK, 2011; ISBN 978-1-107-01240-0. [Google Scholar]
- Lappa, M. Thermal Convection: Patterns, Evolution and Stability; Wiley: Chichester, UK, 2010; ISBN 978-0-470-69994-2. [Google Scholar]
- Pavlíková, M.; Pernicová, R.; Pavlík, Z. Thermophysical Properties of Hydrophobised Lime Plaster—Experimental Analysis of Moisture Effect. In AIP Conference Proceeding; AIP: Boston, MA, USA, 2016. [Google Scholar]
- Ludwig, N.; Redaelli, V.; Rosina, E.; Augelli, F. Moisture detection in wood and plaster by IR thermography. Infrared Phys. Technol. 2004, 46, 161–166. [Google Scholar] [CrossRef]
- Delgado, J. (Ed.) Recent Developments in Building Diagnosis Techniques; Springer: Singapore, 2016; ISBN 978-981-10-0465-0. [Google Scholar]
- Eppelbaum, L.; Kutasov, I.; Pilchin, A. Applied Geothermics, Lecture Notes in Earth System Sciences; Springer-Verlag: Berlin, Germany, 2014; ISBN 978-3-642-34022-2. [Google Scholar]
- Ohlsson, K.E.A.; Olofsson, T. Quantitative infrared thermography imaging of the density of heat flow rate through a building element surface. Appl. Energy 2014, 134, 499–505. [Google Scholar] [CrossRef]
- Warke, P.A.; Smith, J.; Magee, W. Thermal Response Characteristics of Stone: Implications for Weathering of Soiled Surfaces in Urban Environments. Earth Surf. Processes Landf. 1996, 21, 295–306. [Google Scholar] [CrossRef]
- Antony, S.J.; Olugbenga, A.; Ozerkan, N.; Marumoame, O.; Okeke, G. Sensing Temperature and Stress Distributions on Rock Samples under Mechanical Loading. In Proceedings of the 15th Biennial ASCE Conference on Engineering, Science, Construction, and Operations in Challenging Environments, Orland, FL, USA, 11–15 April 2016; pp. 797–804, ISBN 978-0-7844-7997-1. [Google Scholar]
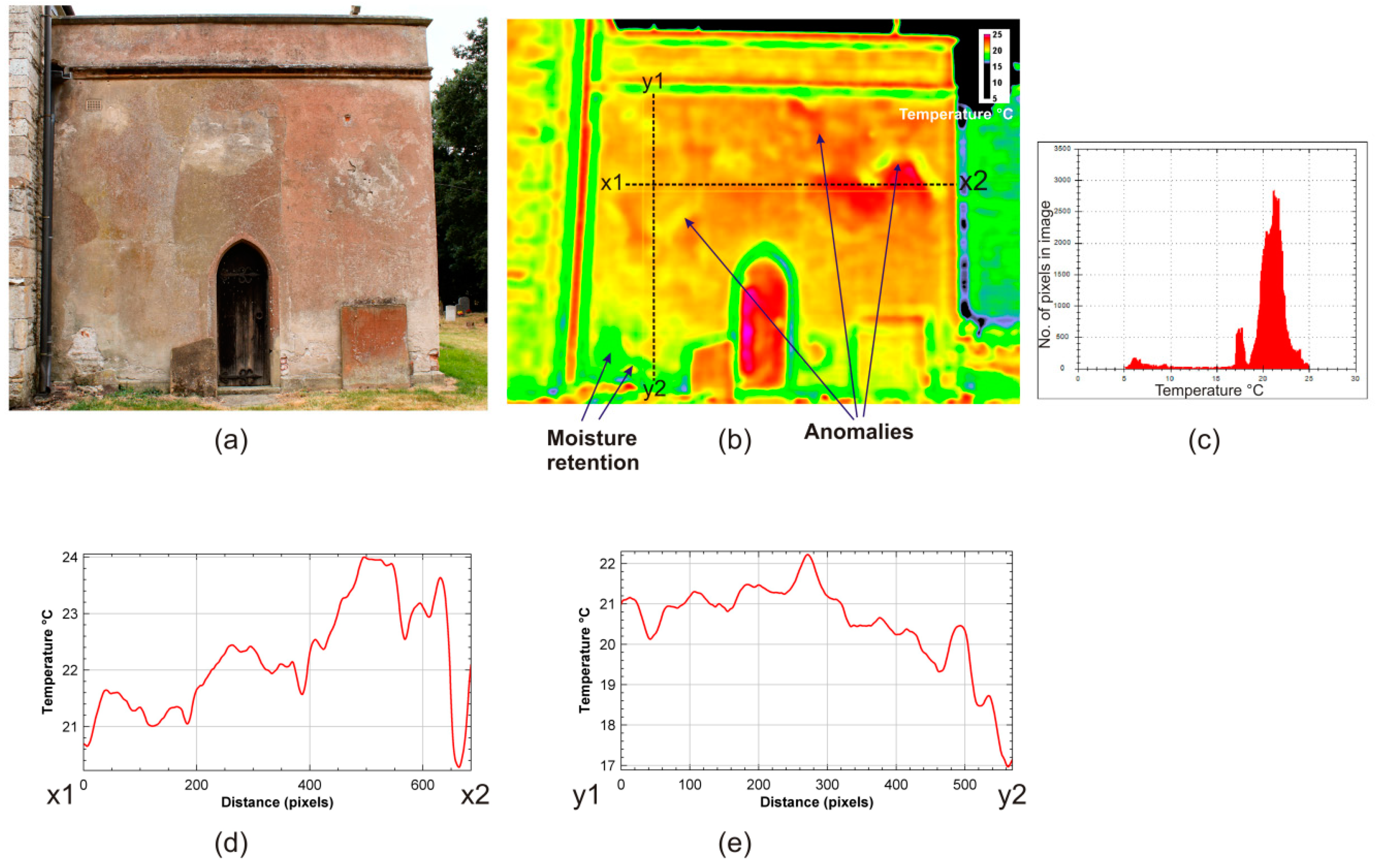

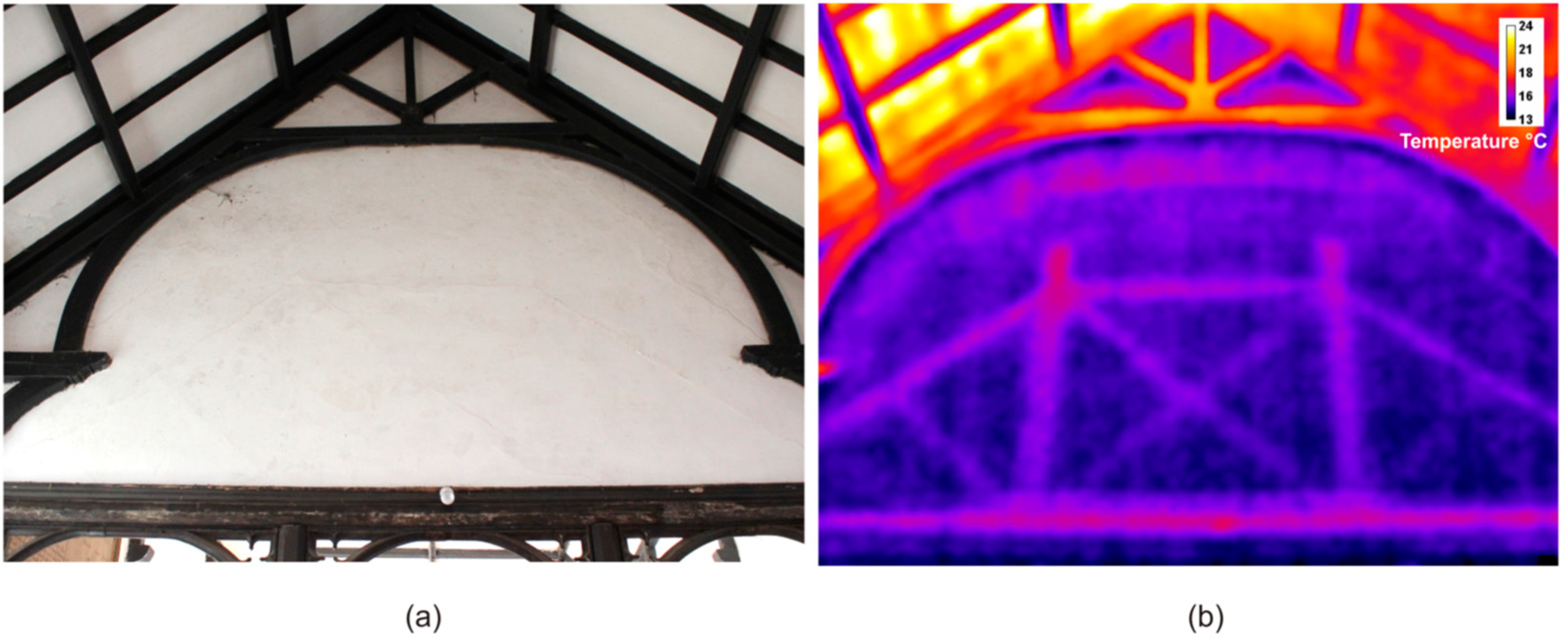
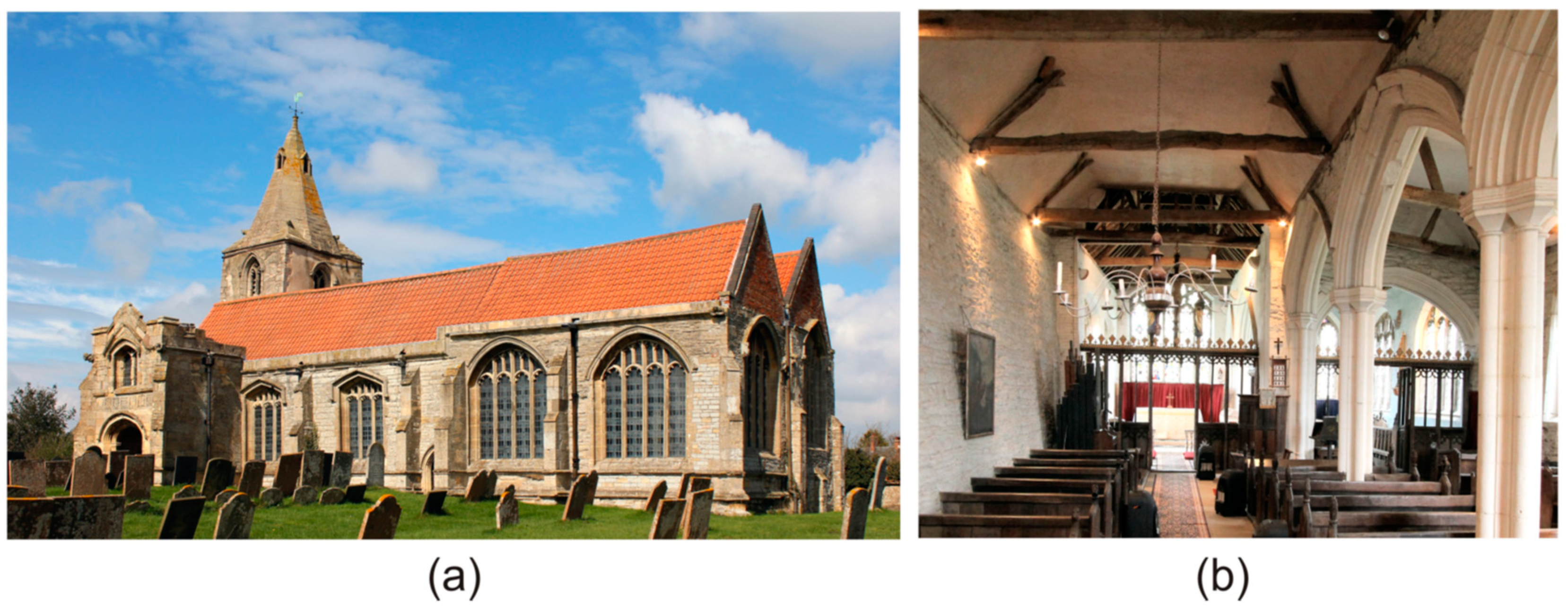

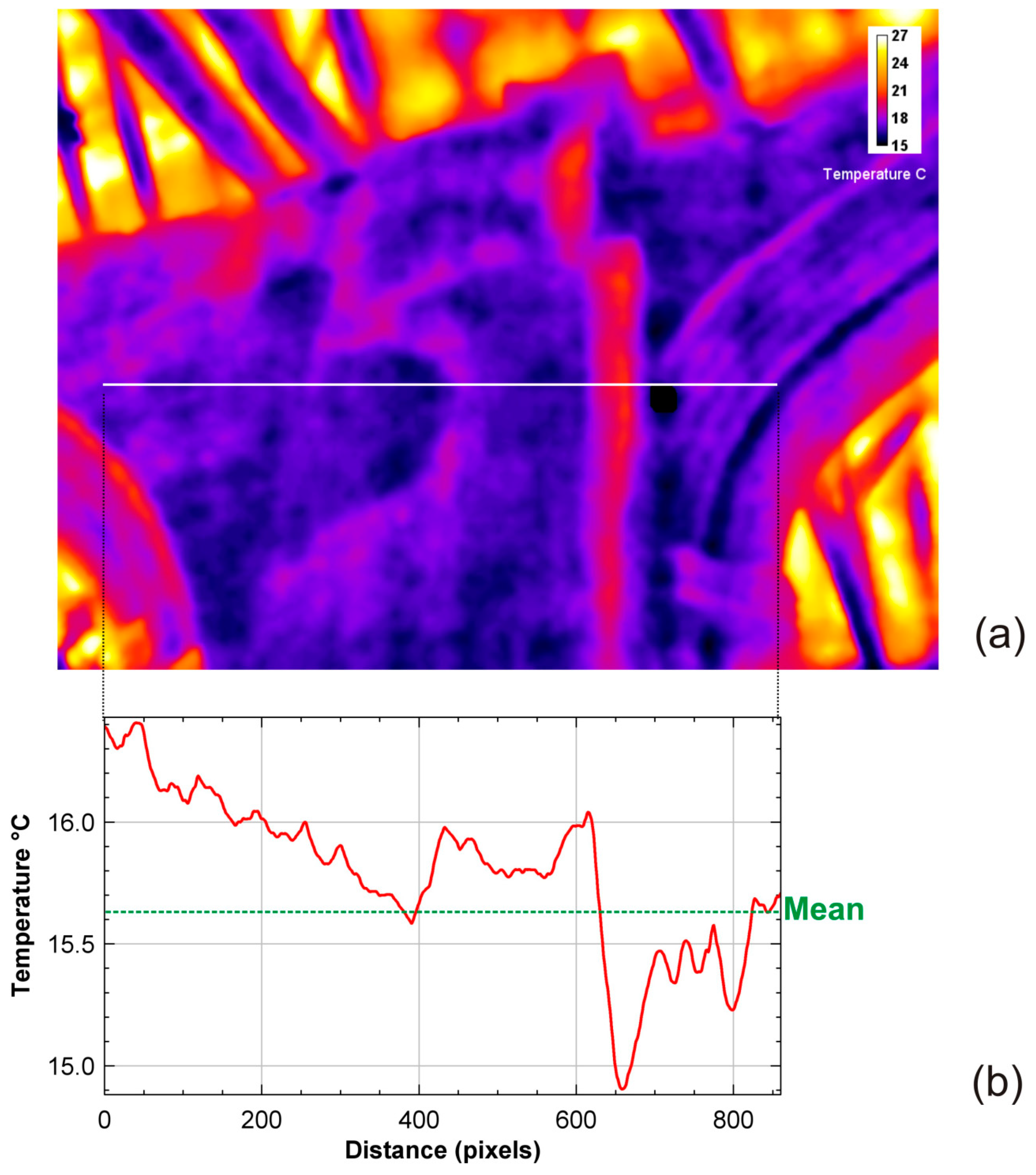
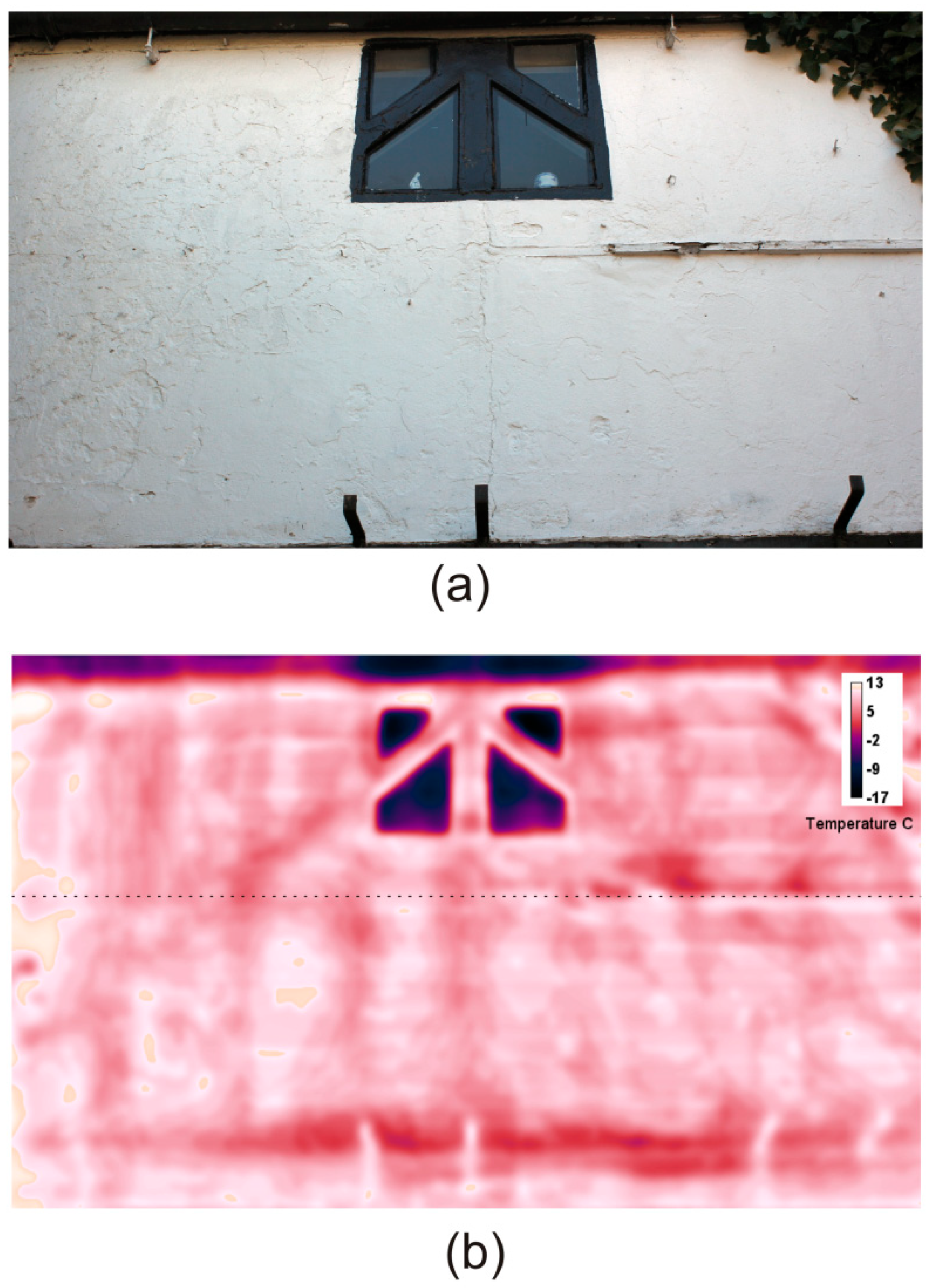
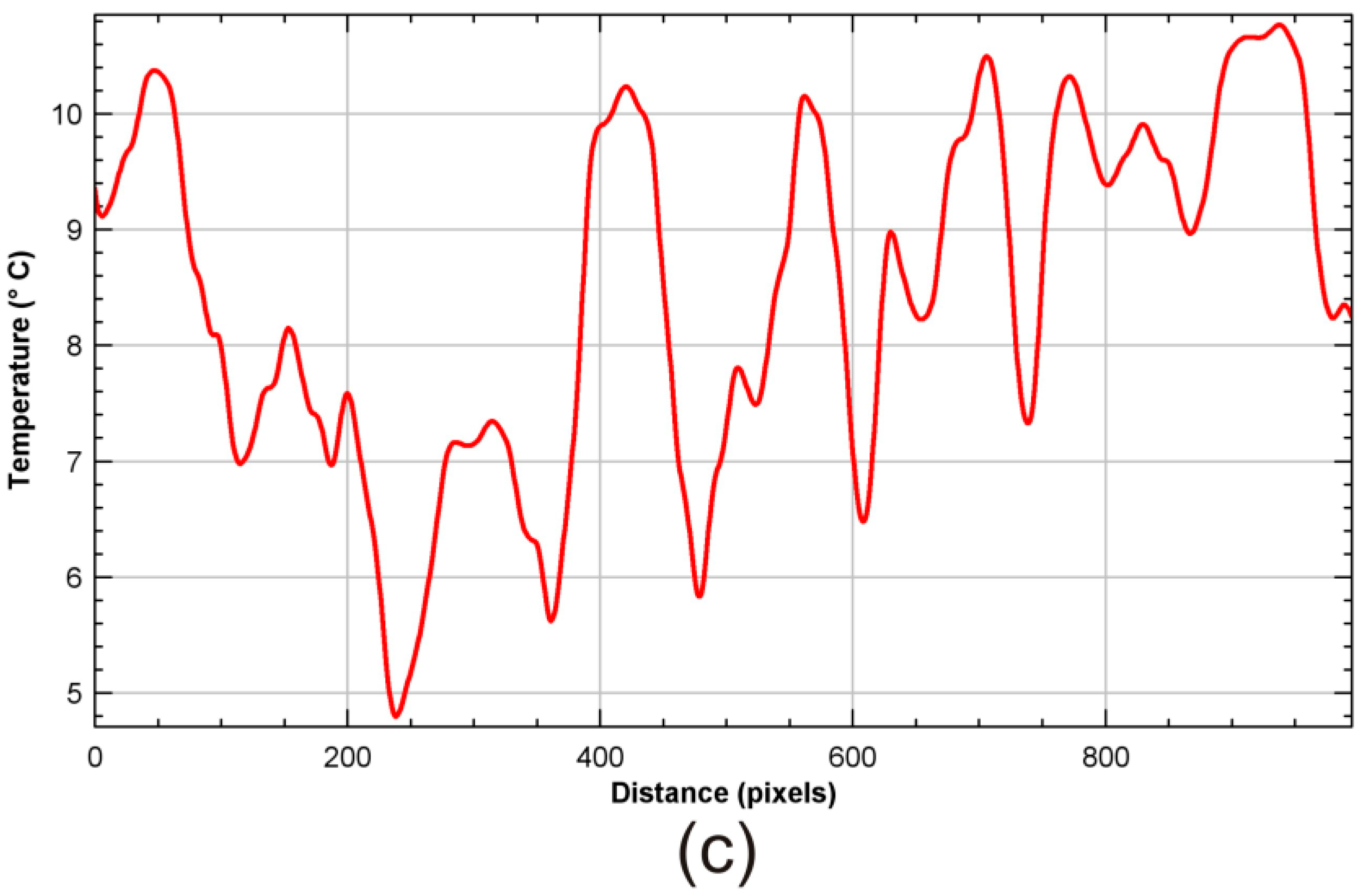


| Material | Emissivity ε | Specific Heat Capacity Cp J/kgK | Thermal Conductivity λ J m−1 s−1 K−1 |
|---|---|---|---|
| Lime plaster | 0.90–0.91 | 910–1060 | 0.66 |
| Gypsum plaster | 0.86–0.90 | 950–1085 | 0.17 |
| Red brick | 0.92–0.93 | 960 | 0.72 |
| Oak timber | 0.80–0.95 | 2380 | 0.16 |
| Pine timber | 0.80–0.95 | 1380 | 0.12 |
| Limestone | 0.95–0.99 | 810–930 | 2.15 |
| Sandstone | 0.70–0.93 | 700–920 | 2.90 |
© 2018 by the author. Licensee MDPI, Basel, Switzerland. This article is an open access article distributed under the terms and conditions of the Creative Commons Attribution (CC BY) license (http://creativecommons.org/licenses/by/4.0/).
Share and Cite
Brooke, C. Thermal Imaging for the Archaeological Investigation of Historic Buildings. Remote Sens. 2018, 10, 1401. https://doi.org/10.3390/rs10091401
Brooke C. Thermal Imaging for the Archaeological Investigation of Historic Buildings. Remote Sensing. 2018; 10(9):1401. https://doi.org/10.3390/rs10091401
Chicago/Turabian StyleBrooke, Christopher. 2018. "Thermal Imaging for the Archaeological Investigation of Historic Buildings" Remote Sensing 10, no. 9: 1401. https://doi.org/10.3390/rs10091401




