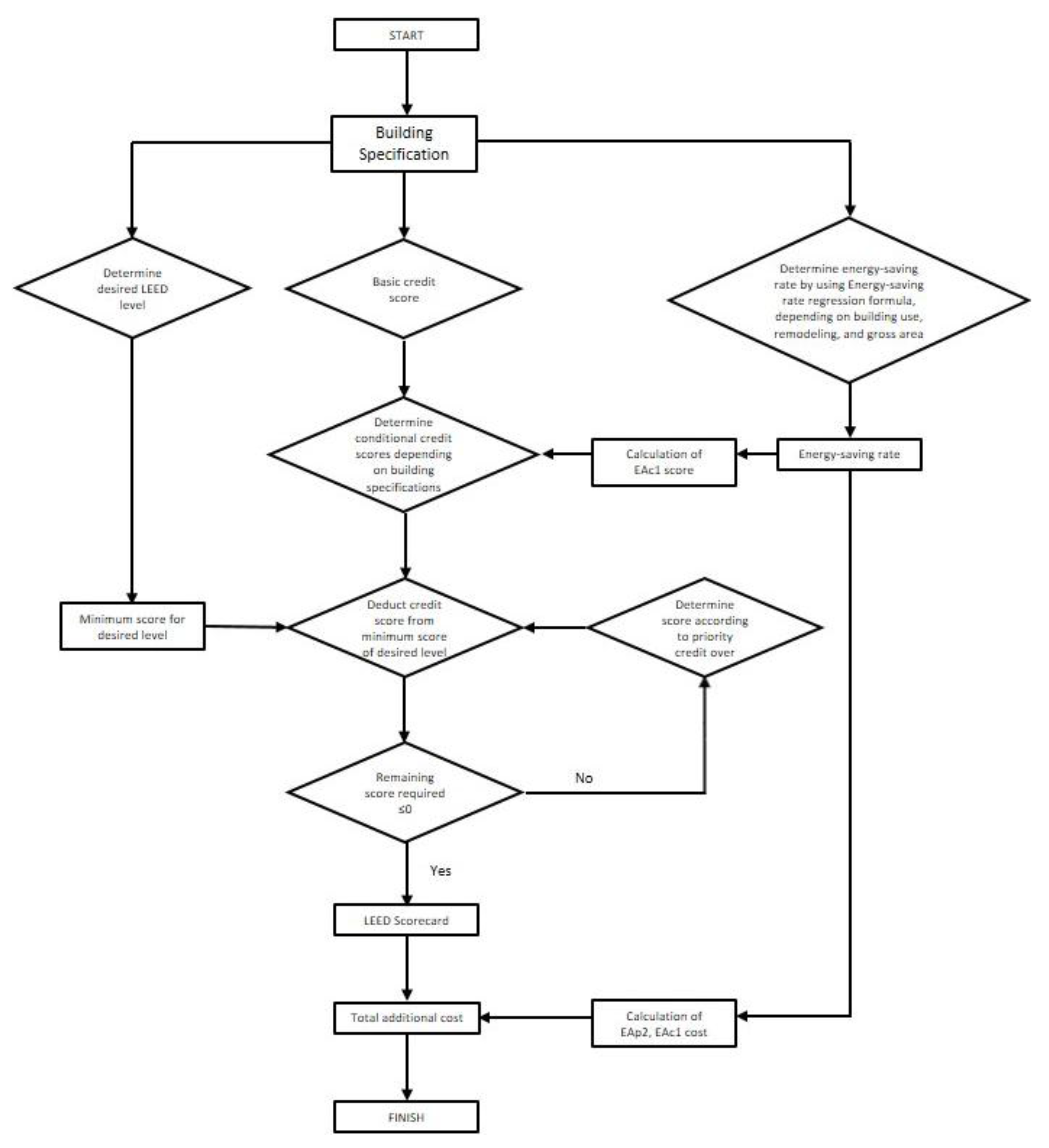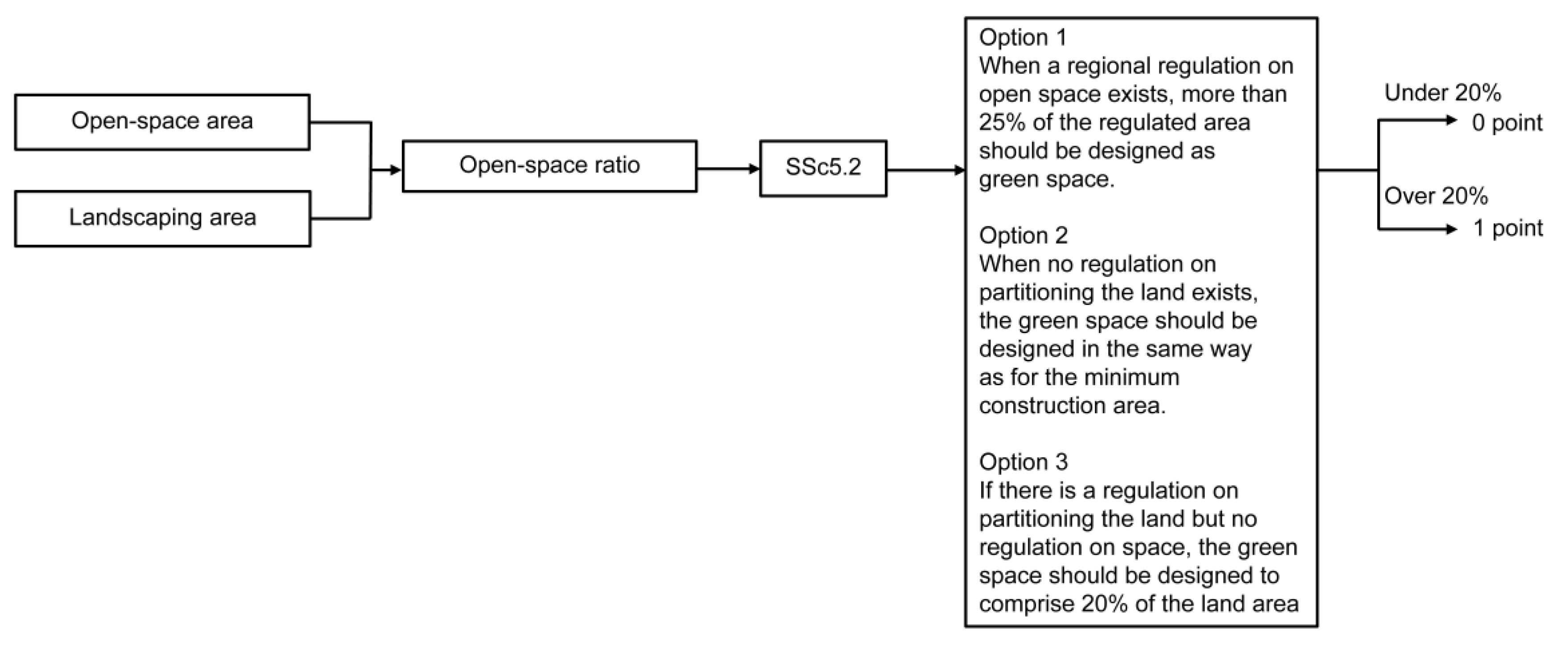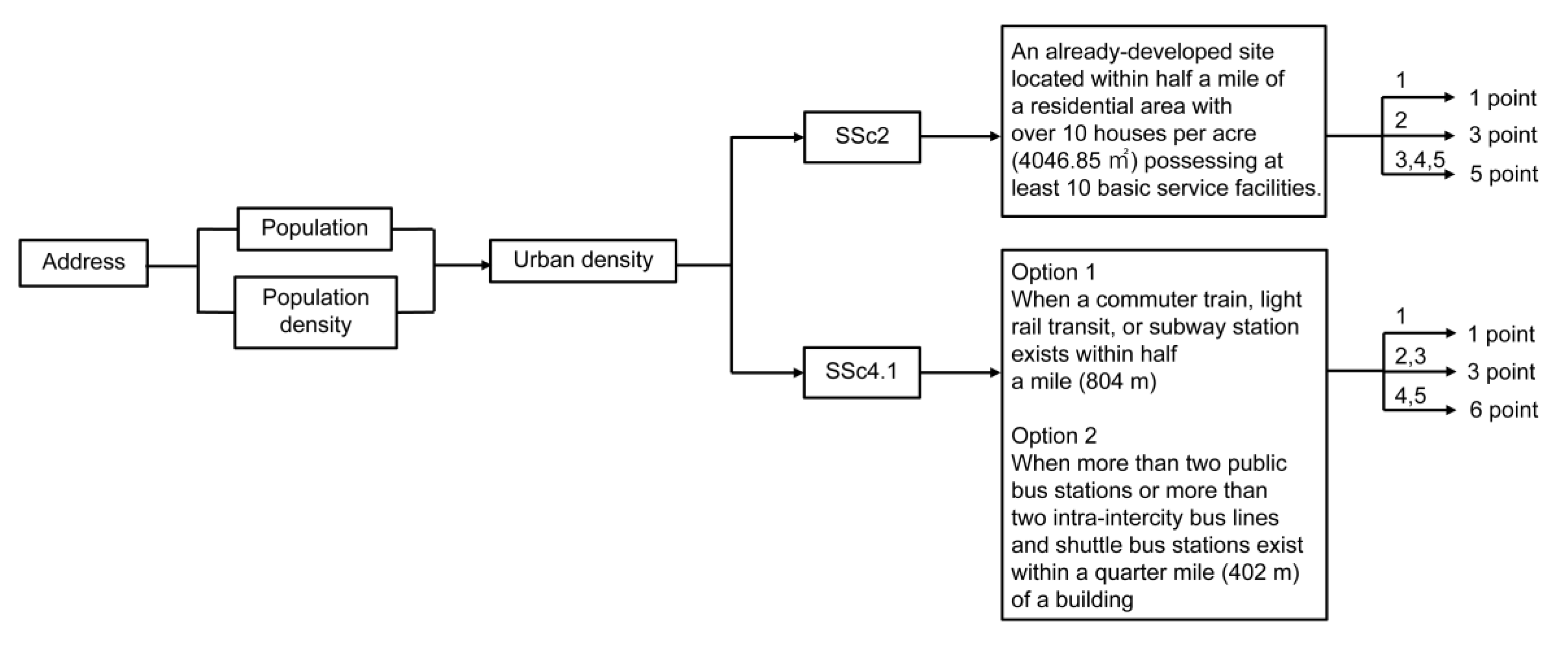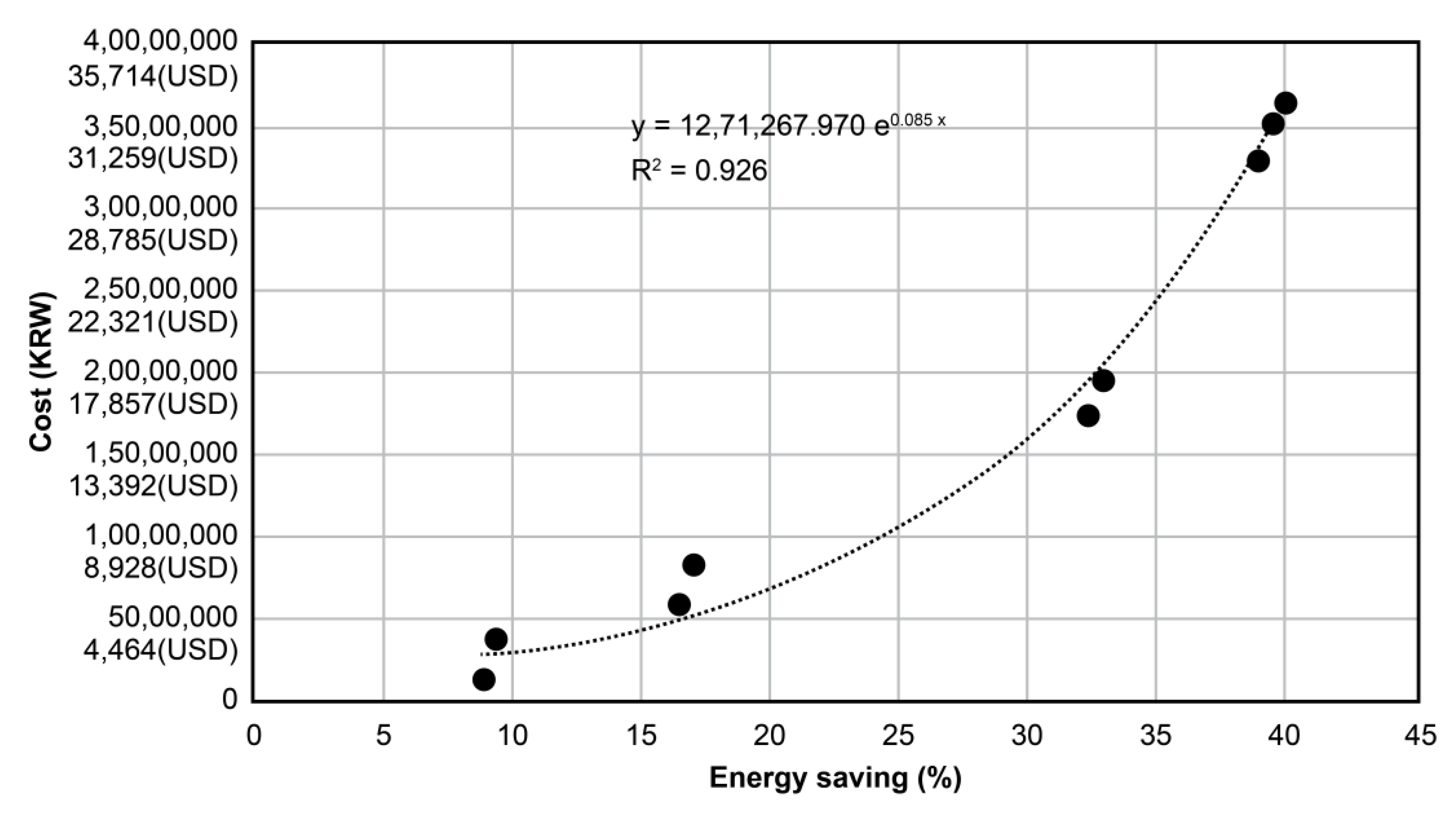2.2. Algorithm Development
LEED certification is ultimately divided into four levels: Certified, Silver, Gold, and Platinum. The same treatment is given to all buildings within the same level. Therefore, this program aims to satisfy the minimum conditions of each objective level. It is natural that different LEED credits are achieved by each project. However, there is a universal standard for classifying credits regardless of a project’s characteristics. This program is established with the basic goal of proposing credits given the most basic building conditions. In this paper, a credit that is commonly easy to achieve—regardless of a building’s basic information—is defined as a “basic credit”. A credit determined by the basic conditions of a building, such as its gross area, number of floors, plottage, and building use, is defined as a “conditional credit”. A credit weighted by granting priority based on its difficulty of fulfillment, is called a “priority credit” when the desired score has not been achieved after the primary calculation.
The estimation program is designed based on optimization theory, which aims to minimize the additional costs of obtaining LEED certification. The optimization process comprises an objective function, constraints, and various influential factors regarding LEED score points—namely, the variables [
19,
20]. The optimization model in this study seeks the values of various influential factors that minimize the objective functions numerically arranged as the costs for LEED certification under constraints that satisfy LEED certification prerequisites and LEED points for each level. In other words, the model aims to derive the items required to obtain LEED points with the goal of attaining LEED certification at minimal cost.
All credits in the checklist are classified based on their costs to minimize the cost for a building’s LEED certification [
21], and the fundamental frame of the algorithm is structured based on the classified credit groups. From classification results, credits are sorted into a group with low difficulty with no cost (Costless-Easy), a group with high difficulty with no cost (Costless-Hard), a group with low difficulty and a cost (Cost-Easy), and a group with high difficulty and costs (Cost-Hard) [
21]. The difficulty of achieving a credit even depends on building characteristics and location. In general, practical procedures such as paperwork, proportion of time consuming work, and confirmation also greatly affect the difficulty. Therefore, the difficulty was determined based on these factors. The overall algorithm can be represented with the four groups in
Table 2, except for fluctuations triggered by unique characteristics. The supporting data for
Table 2 are presented in the
Supplementary Materials.
The four groups in
Table 2 serve as a basis for classification in the overall algorithm—namely, the credit scores of the primary and secondary calculations. Examples of credits for each group are presented in
Section 2.2.2 and
Section 2.2.3.
2.2.1. Information for Project Registration
The information required to register a project is its gross area, gross area excluding the basement, building area, land area, number of floors, landscaping area, open space area, roof area, parking area, building type (building design and construction (BD + C)/core and shell), building use (accommodation/business/factory/commercial facility), renewable energy portfolio standard (RPS), bicycle rack presence, and desired LEED level.
2.2.2. Primary Calculation
Base LEED points are given to any construction project upon registering. These points are the scores from basic credits, which require almost no cost and are exempt from being applied with conditional expressions because they are relatively independent of a building’s basic specifications. Therefore, the basic credits provide fixed values. Of the credit groups in
Table 2, credits that are relatively easy to achieve with no cost belong to this group. The scores range from 0 points to the full category score depending on the characteristics of the credit, and are given with universal values regardless of building specifications.
For instance, SSc4.3 (alternative transportation, low-emitting and fuel-efficient vehicles) can be scored with credit points alone by designating parking lots for low-emission and fuel-efficient vehicles; thus, 3 points—the full item score—can be acquired. SSc7.1 (heat island effect, non-roof) is more challenging to achieve than SSc4.3. However, since no cost is required, the financial feasibility of its achievement is easy. Therefore, it is scored at 1 point. Similar considerations apply for Items MRc2 (construction waste management) and MRc4 (recycled content). In the IEQ category, IEQc7.1 (thermal comfort: design) and IEQ7.2 (thermal comfort: ventilation) are scored similarly. In contrast, some basic credits cannot be given scores, regardless of conditions. These credits are difficult to achieve and incur high costs. In the case of EAc5 (measurement and verification)—since the additional construction costs for installing and maintaining a device are high—most constructors have difficulty obtaining this score, and this item is often scored at 0 points. Items EAc6 (green power) and MRc6 (rapidly renewable materials) are typical cases representing conditions not suitable for the Korean context; without fostering the same conditions, points for these items are fixed at 0. There are six other items for which credits are scored at 0 points.
Conditional credits are scored by inputting information to the respective conditional expressions. These credits are directly related to or influenced by building specifications. Therefore, they involve their own calculation algorithms. Herein, the calculated scores are summed with the basic credit scores to determine the total primary calculation score. Among the credit groups, there are those that are difficult to achieve but incur no additional costs, and those that are easy to achieve with additional costs, which belong to the category of conditional credits. For instance, since Item WEc3 is scored based on the percentage of water saved by purchasing and using water-saving equipment, the costs involved matter, whereas the achievement of this aim is easy. In the cases of MR1.1, and MR1.2, which are scored based on the ratio of the area applied within the remodeling work, no cost is required, but achievement of the aim is difficult.
After calculating the basic and conditional credits in the primary calculation, the score is compared with the minimum score of the desired level. If the sum exceeds this threshold, the calculation ends and it is determined that the registered construction project will achieve the desired level; otherwise, the algorithm enters the secondary calculation to supplement deficiencies and thereby achieve the minimum score for the desired LEED level.
Figure 1 shows a graphical representation of the above algorithm, including the sequence and process by which additional construction costs are derived from building specifications. The energy saving costs of EA in the primary calculation are mentioned in
Section 2.2.6.
2.2.3. Secondary Calculation
Priority credits refer to all credits other than the basic and conditional credits. Priority credits are calculated when the total score resulting from the primary calculation does not reach the minimum score of the user’s desired LEED level. The process for ordering and summing deficient scores for priority credits—the difference between the primary calculation score and the minimum score of the desired LEED level—is defined as the secondary calculation. Priority credits mostly incur costs and are difficult to achieve. The priority of these credits is decided not only by expansion towards the minimum cost but also by calculating the percentage average score (PAS) of the credits and costs, to ensure user convenience.
where
Ai is the average score of credit
i among the collected cases and
Ti is the full score of credit
i.
PAS is an equation for numerically expressing the difficulty of achieving each LEED credit, as suggested by Ma and Cheng [
22]. Because PAS is a simple numeric evaluation using scored values alone, it is difficult to apply it to the achievement of priorities in actual construction projects—since aspects such as the costs required to achieve certain credits cannot be considered. Therefore, based on 38 construction projects in Korea, including 19 Silver- and 19 Gold-credited projects, PAS values are calculated while also calculating priorities—along with costs—by comparing them with the actual costs spent to achieve LEED credits. The priority credits were arranged in ascending order of achievement cost.
Table 3 gives an example of the PAS for credits at the Silver and Gold levels.
Higher priority was given to credits with lower PAS values by deferring to PASs if the costs were similar. If costs and PAS values were similar, the standard deviations of credits were calculated by analyzing specimens. These standard deviations were considered for credits for which the score distribution was relatively even and for credits for which high scores were attained in specific projects rather than in common projects. Since credits that have uniform score distributions (lower standard deviations) have less error in the algorithm, these credits were given higher priority. The order of the priority credits thus determined is shown in
Table 4.
For instance, IEQc4.1 (low-emitting materials: adhesives and sealants) and IEQc4.4 (low-emitting materials: composite wood and agrifiber products) are correlated, and the costs required for their achievement are insignificant. However, the PAS value of IEQc4.1 at the Silver level is 78.9%, whereas that of IEQc4.4 at the Silver level is 26.3%, which makes the PAS of IEQc4.1 about 3 times that of IEQc4.4. At the Gold level, the PAS value of IEQc4.1 is 78.9% and that of IEQc4.4 is 52.6%, which makes the PAS of IEQc4.1 about 1.5 times the PAS of IEQc4.4. Therefore, the Item IEQc4.1 places first among the priority credits, whereas Item IEQc4.4 is placed eleventh.
Credits with similar costs and PAS values were ordered by their standard deviations, following the score distribution for each credit. For example, both IEQc3.1 (construction IAQ management plan) and IEQc6.1, IEQc6.2 (controllability of system: lighting and thermal comfort) require similar costs for achievement, and the full score for each of these items is 2 points. Additionally, their PAS values at the Silver level are similar: 60.5%, and 57.8%, respectively. However, since the standard deviations of IEQc3.1 and IEQc6 are, respectively, 0.5 and 0.7, at both the Silver and Gold levels, IEQc3.1 becomes higher-priority than IEQc6.1, IEQc6.2.
2.2.4. Partial Algorithm
The basic credit system of the primary calculation grants scores to each item of the construction project regardless of building data. The conditional credits of the primary calculation and the priority credits of the secondary calculation have their own scoring algorithms, called conditional algorithms. When a user extracts information that is used as a variable for a credit from the basic information input by the user, scores are derived depending on predetermined algorithms.
For example, to obtain the scores for Item SSc5.2 (site development: maximize open space), the open space ratio is needed (
Figure 2). This ratio can be obtained from the open space and landscaping areas. Therefore, the algorithm extracts these areas from the registered construction project to calculate appropriate scores. Both SSc2 (development density and connectivity) and SSc4.1 (alternative transportation, public transportation connectivity) require information about urban concentration (or density) (
Figure 3). Registered addresses are then used to calculate the population and population density. The urban density is calculated from the population and population density and is transmitted to the credit algorithm for further calculation. The algorithm concerning the priority of calculation is presented in the
Supplementary Materials.
2.2.5. Cost Algorithm
In this program, the additional costs required for LEED certification are calculated based on optimization theory using an objective function for minimum costs, as described above. The process for calculating the cost of achieving each credit can be defined as follows: except for seven cases, LEED cost calculation is based on the product of unit price and gross area. Item SSc6 concerns the water retaining tank, and is calculated by summing the costs for the tank and for using the facility. WEp1 and WEc3 are basically the same, but with different conditions regarding water-saving rates. Therefore, their costs are included in the costs of WEc3 when Item WEc3 is scored. If not, Item WEp1 is calculated as the product of unit price and gross area. The costs of EAp1 and EAc3 are included in consulting costs. When EAc1 and EAc2 are scored, they are calculated as the unit price for the respective energy saving rates. If not, both are regarded as 0 USD. WEc1 is calculated as the product of unit price and landscaping area.
Assuming that the additional construction cost required for LEED certification is the total cost required to achieve the respective credits, the minimum cost is given by the optimum objective function value. The objective function variables are displayed in
Table 5.
The constraints of variables are as shown in
Table 6, including all conditions required for LEED certification.
The objective function derives the minimum costs using relevant variables. The calculation methods defined above can be used to assemble the objective function by dividing it into credit categories. The minimum-cost objective functions for each category are shown below.
Total WE costs when WEc3 = 0:
Total WE costs when WEc3 > 0:
Total EA costs when EAc1 = 0:
Total EA costs when EAc1 > 0:
When the score of credit
n in
is 0, multiply
by 0 in the cost function.
where
Cadd is the total additional construction cost.
The sum of
x3,
x4, and
x5 is the total cost of SSc6.1 (storm water design: quantity control)—i.e., the cost of a water retaining tank, and its operation and treatment.
x3,
x4, and
x5 have nine groups, as shown in
Table 7, which are classified according to the capacity of their water retaining tanks.
As shown in
Table 7, various expensive items in the installation of a water retaining management system can be classified into three groups: the storage tank, utilization facility, and processing device. Costly items related to utilization and processing facilities are pipes, pavement demolition and restoration, buoyancy gate devices, tunnel screens, etc., whose costs do not change with tank capacity. Therefore, the cost of items classified under the utilization and processing categories are fixed, and the costs of items that change with the storage tank area are grouped [
23].
If the score of SSc6.1 is not 0, the required capacity of the water retaining tank for the project is calculated by Equation (12) and the expected cost is computed according to the closest capacity in
Table 7. When the capacity of the water retaining tank calculated in Equation (12) is applied to
Table 7, it is rounded up to the nearest capacity for the most adverse cost.
Equation (12) for the capacity of the water retaining tank is based on
Table 8, which shows the standard outflow coefficient for storm water. It was applied as either a large or an average number corresponding to the roof, parking, landscaping, and land areas. A coefficient of 0.038 is consistently computed as the ratio when comparing actual and calculated water-retaining capacities before multiplying by the coefficient of actual projects.
2.2.6. Application of Energy Simulation
Until now, the cost of attaining energy savings has usually represented a large portion of the total additional construction costs for LEED certification [
25], but has been difficult to calculate with a consistent formula because of varying building characteristics and configurations. Further, the additional construction cost of EA credits is calculated as conditional in the primary calculation and has considerable influence on the secondary calculation because of the wide spectrum of scores and costs in the program. Therefore, to calculate the cost of EA credits in the program, it was necessary to develop a consistent function that connects the energy saving rate and cost.
In the above objective function for cost calculation, the additional cost function of EAp1 was derived using an energy simulation tool called Trace 700. To calculate the additional cost using the energy saving rate, building models with different gross areas and building uses were made and applied in a simulation. Based on the estimation models, additional cost functions for different gross areas and scales were produced. First, based on the American Society of Heating, Refrigerating and Air-Conditioning Engineers (ASHRAE) standard building model, 14 specimen types with different gross areas and building uses (e.g., business, residential, and industrial) were distinguished. Then, building models for various conditions for each type were applied in Trace 700.
Businesses make up nine of the 14 building types. Based on three ASHRAE standard building models (small, medium, and large offices), these nine types are expanded into versions obtained by changing the size of the three existing ASHRAE types.
Table 9 shows one such case. After arranging the same standard models for each type, the variables in
Table 10 were altered to fabricate building models with various energy systems based on each type. The variables comprise the number of cases in a building’s energy system, and are largely related to the building, electricity, and machines. Detailed factors include thermal transmittance, lighting, and cooling and heating equipment. To create the function, 12 specimens of each type were applied to obtain a sufficient energy saving rate and cost spectra.
Table 11 and
Table 12 refer to the building models altered from
Table 9. The types have the same gross area and building use, but different energy systems. These models can be used to calculate energy saving rates, energy reduction, and necessary additional costs using the energy simulation tool. The calculated energy saving rates and additional costs of business A1 are shown in
Table 13.
The functions for other building types showed quadric curves similar to the one in
Figure 4. Hence, 14 results for each of the 12 specimens (for a total of 168 building model specimens) were applied to the energy simulation tool to derive Equation (13) and Equation (14) for the additional cost per energy saving rate.
Ces is the additional construction cost per energy saving rate, where
a and
b are 14 sets of coefficients corresponding to each building type and
E is defined as the percentage energy reduction.
is the error rate of the least-squares method. The 14 sets of coefficients
a and
b are shown in
Table 14. The optimized regression models were established to minimize
for each of the 14 sets. The models of the Business and Factory types are exponential functions as shown in Equation (13) and the models of the Accommodation type are linear functions as shown in Equation (14).









