Energy and Sustainable Strategies in the Renovation of Existing Buildings: An Italian Case Study
Abstract
:1. Introduction
- 1
- A complete rehabilitation of the building in relation to its functional, spatial, aesthetic, energetic and structural aspects, so as to give it a new role also in terms of architecture, considering its strategic position within the urban fabric.
- 2
- Sustainability in terms of meeting energy efficiency requirements, reducing environmental impact and improving comfort and quality of the interior spaces of the public buildings in line with European policies. “In Europe, the legislation concerning this area is based on the certification of energy efficiency, developed in the early 1990s as a primary strategy to reduce energy use and carbon emissions as well as the energy policy adopted in 2007, called Horizon 20-20-20” [2,7,8].
- Compliance with current environmental and sanitary standards;
- Modernization of the technological system;
- Rehabilitation of the aesthetic and functional system;
- Structural strengthening of the building;
- Compliance with contemporary lighting standards;
- Introduction of renewable energy;
- Energy efficiency improvement of the building envelope.
2. Materials and Methods
- Implementation of surveys to analyze;
- Identification of the existing critical issues;
- Definition of the values to preserve and the level of transformability of the building;
- Elaboration of the design strategies;
- Compatibility check of the solutions proposed;
- Assessment of the improvement levels reached [8].
- Functional analyses of the territorial and urban context (urban and territorial context, metric surveys, historical background, origins and development of the building under study ...);
- Analysis of the construction structure;
- Thermal analyses;
- Bioclimatic analyses (solar shading, incident solar radiation and ventilation).
3. Results
3.1. The Case Study: State-of-the-Art Analysis
3.1.1. Classification and Analysis of the Spatial Arrangement
3.1.2. Analysis of the Construction Structure
3.1.3. Thermal Analyses
3.1.4. Bioclimatic Analyses
3.2. The Project: from Intervention Strategies to Technological Insights
- Space re-purposing, by changing the intended use, and space re-arrangement according to modern environmental and sanitary standards;
- Upgrading of the technological system by restoring or improving the performance levels of the existing building elements, where they were affected by issues linked to technological performance; and
- Aesthetic rehabilitation of the historic building through the introduction of new design elements.
- insulating panels and aerogel-based plasters with reduced thickness (about 1.5 cm), given their high thermal resistance, for the external coating for the portion of the building characterized by the presence of stone jambs and frames on the windows, which do not allow the use of high-thickness insulating panels; and
- panels in wood pressed fibers for the inner coat, in adherence to the perimeter masonry walls, 7 cm thick. Such material, besides being natural, eco-friendly, recyclable and biodegradable due to its vegetal origin, allows for the use of a reduced thickness, which is essential to preserve the size of the internal spaces [40,41].
4. Discussion: Assessment of the Improvement Levels Predicted to Be Achieved
- single-crystal silicon modules integrated into the glass for the flat glass roof, with a peak power of 147 Wp/m2 and a 17% efficiency;
5. Conclusions
Author Contributions
Conflicts of Interest
References
- Legambiente Basta Case Vuote di Carta, Dossier. May 2014. Available online: https://www.legambiente.it/sites/default/files/docs/dossier_stopconsumodisuolo_maggio2014.pdf (accessed on 18 August 2017).
- De la Cruz-Lovera, C.; Perea-Moreno, A.J.; de la Cruz-Fernández, J.L.; Alvarez-Bermejo, J.A. Worldwide Research on Energy Efficiency and Sustainability in Public Buildings. Sustainability 2017, 9, 1294. [Google Scholar] [CrossRef]
- Rotilio, M.; De Berardinis, P.; Cucchiella, F. Renewable Energy Sources in Minor Historical Centers. New Scenarios of Sustainable Development of the Territory. In Sustainable Future Energy Technology and Supply Chains a Multi-Perspective Analysis; Cucchiella, F., Koh, L., Eds.; Springer International Publishing: Basel, Switzerland, 2015; pp. 75–106. ISBN 978-3-319-02695-4. [Google Scholar]
- El-Darwish, I.; Gomaa, M. Retrofitting strategy for building envelopes to achieve energy efficiency. Alexandria Eng. J. 2017, in press. [Google Scholar] [CrossRef]
- Han, F.; Yang, Z.; Shi, H.; Liu, Q.; Wall, G. How to Promote Sustainable Relationships between Heritage Conservation and Community, Based on a Survey. Sustainability 2016, 8, 886. [Google Scholar] [CrossRef]
- Semprini, G.; Marinosci, C.; Ferrante, A.; Predari, G.; Mochi, G.; Garai, M.; Gulli, R. Energy management in public institutional and educational buildings: The case of the school of engineering and architecture in bologna. Energy Build. 2016, 126, 365–374. [Google Scholar] [CrossRef]
- UE. Politica Energetica Para Europa. Plan de Acción del Consejo Europeo. Brussels. Available online: http://ec.europa.eu/index_en.htm (accessed on 13 February 2017).
- Polo López, C.S.; Frontini, F. Energy Efficiency and Renewable Solar Energy Integration in Heritage Historic Buildings. Energy Procedia 2014, 48, 1493–1502. [Google Scholar] [CrossRef]
- Basarir, B.; Diri, B.S.; Diri, C. Energy Efficient Retrofit Methods at the Building Envelopes of the School Buildings. 2016. Available online: http://www.academia.edu/1844159/Energy_efficient_retrofit_methods_at_the_building_envelopes_of_the_school_buildings (accessed on 18 August 2017).
- De Berardinis, P.; Rotilio, M.; Marchionni, C.; Friedman, A. Improving the energy-efficiency of historic masonry buildings. A case study: A minor centre in the Abruzzo region, Italy. Energy Build. 2014, 80, 415–423. [Google Scholar] [CrossRef]
- Pecchioni, E.; Santo, A.P.; Piccini, L.; Di Fazio, L.; Fratini, F.; Pallecchi, P.; Trevisan, R.; Garzonio, C.A. The Vie Cave Geomorphological Site in Southern Tuscany (Italy): Problems of Decay and Conservation. Sustainability 2015, 7, 7530–7547. [Google Scholar] [CrossRef]
- Dukanovic, D. Dialog between contemporary perspectives and conservation principles. In Rehab 2017; Amoeda, R., Lira, S., Pinheiro, C., Eds.; Green Lines Institute for Sustainable Development: Barcelos, Portugal, 2017; pp. 243–253. ISBN 978-989-8734-24-2. [Google Scholar]
- Zamperini, E.; Morandotti, M.; Cinieri, V.; Lucenti, S. From knowledge to management. Methods and tools for the planned conservation of university built heritage. A case study. In Rehab 2017; Amoeda, R., Lira, S., Pinheiro, C., Eds.; Green Lines Institute for Sustainable Development: Barcelos, Portugal, 2017; pp. 487–496. ISBN 978-989-8734-24-2. [Google Scholar]
- Martínez-Molina, A.; Tort-Ausina, I.; Cho, S.; Vivancos, J.-L. Energy efficiency and thermal comfort in historic buildings: A review. Renew. Sustain. Energy Rev. 2016, 61, 70–85. [Google Scholar] [CrossRef]
- Cucchiella, F.; De Berardinis, P.; Koh, S.C.L.; Rotilio, M. Planning restoration of a historical landscape: A case study for integrating a sustainable street lighting system with conservation of historical values. J. Clean. Prod. 2017, 165, 579–588. [Google Scholar] [CrossRef]
- Pacheco-Torgal, F.; Granqvist, C.-G.; Jelle, B.P.; Vanoli, G.P.; Bianco, N.; Kurnitski, J. Cost-Effective Energy Efficient Building Retrofitting, 1st ed.; Woodhead Publishing Series in Civil and Structural Engineering; Elsevier: Sawston, Cambridge, UK, 2017; ISBN 9780081011287. [Google Scholar]
- Evangelisti, L.; Guattari, C.; Gori, P. Energy Retrofit Strategies for Residential Building Envelopes: An Italian Case Study of an Early-50s Building. Sustainability 2015, 7, 10445–10460. [Google Scholar] [CrossRef]
- Miano, P.; Coppolino, F. The Incurables Hospital complex in the Ancient Centre of Naples: A project between layers. In Rehab 2017; Amoeda, R., Lira, S., Pinheiro, C., Eds.; Green Lines Institute for Sustainable Development: Barcelos, Portugal, 2017; pp. 343–353. ISBN 978-989-8734-24-2. [Google Scholar]
- Montoya, F.G.; Peña-García, A.; Juaidi, A.; Manzano-Agugliaro, F. Indoor Lighting Techniques: An overview of evolution and new trends for energy saving. Energy Build. 2017, 140, 50–60. [Google Scholar] [CrossRef]
- AlFaris, F.; Juaidi, A.; Manzano-Agugliaro, F. Improvement of efficiency through an energy management program as a sustainable practice in schools. J. Clean. Prod. 2016, 135, 794–805. [Google Scholar] [CrossRef]
- Crawley, D.B.; Lawrie, L.K.; Pedersen, C.O.; Liesen, R.J.; Fisher, D.E.; Strand, R.K.; Taylor, R.D.; Winkelmann, R.C.; Buhl, W.F.; Huang, Y.J.; et al. EnergyPlus: A New Generation, Building Energy Simulation Program. In Proceedings of the 6th International IBPSA Conference, Kyoto, Japan, 13–15 September 1999; Volume 1, pp. 81–88. [Google Scholar]
- Attia, S. State of the Art of Existing Early Design Simulation Tools for Net Zero Energy Buildings: A Comparison of Ten Tools, Technical Report, Architecture et Climat, Louvain La Neuve: Université catholique de Louvain. 2011. Available online: http://www-climat.arch.ucl.ac.be/s_attia/attia_nzeb_tools_report.pdf (accessed on 18 August 2017).
- Attia, S.G.; De Herde, A. Early design simulation tools for net zero energy buildings: A comparison of ten tools. In Proceedings of the 12th Conference of International Building Performance Simulation Association, Sidney, Australia, 14–16 November 2011; Available online: https://www.researchgate.net/publication/267947185_Early_design_simulation_tools_for_net_zero_energy_buildings_A_comparison_of_ten_tools (accessed on 18 August 2017).
- Tronchin, L.; Fabbri, K. Energy performance building evaluation in Mediterranean countries: Comparison between software simulations and operating rating simulation. Energy Build. 2007, 40, 1176–1187. [Google Scholar] [CrossRef]
- Tozzi, A. L’Ospedale San Salvatore dell’Aquila nel Passato e nel Presente; Tip. F.lli Centofanti: L’Aquila, Italy, 1956. [Google Scholar]
- Guarino, M.; Vittorini, M. Studi Preparatori per la Realizzazione di un Centro Ospedaliero a L’Aquila; Alterocca: Terni, Italy, 1968. [Google Scholar]
- Stockel, G. La Città dell’Aquila; Gallo Cedrone: L’Aquila, Italy, 1981. [Google Scholar]
- Centofanti, M. L’Aquila 1753–1983: Il Restauro Della Città; Colacchi: L’Aquila, Italy, 1984. [Google Scholar]
- Centofanti, M.; Brusaporci, S. Il disegno della città e le sue trasformazioni. Città e Storia 2011, 1, 151–187. [Google Scholar] [CrossRef]
- Balaras, C.A.; Argiriou, A.A. Infrared thermography for building diagnostics. Energy Build. 2002, 34, 171–183. [Google Scholar] [CrossRef]
- Sala, M. Recupero Edilizio e Bioclimatica: Strumenti, Tecniche e Casi di Studio; Esselibri: Napoli, Italy, 2001; ISBN 88-513-0004-6. [Google Scholar]
- Scognamiglio, A.; Berni, A.; Frontini, F.; Polo Lopez, C.; Maturi, L. The Complex Dialogue Between Photovoltaics and Pre-Existing: Starting Point for a Discussion. In Proceedings of the 27th European Photovoltaic Solar Energy Conference and Exhibition, Frankfurt, Germany, 24–28 September 2012. [Google Scholar]
- Lucchi, E.; Tabak, M.; Carì, V.; Perna, M. BiPV and Historic Buildings: A Possible Integration? Available online: https://www.researchgate.net/publication/311846558_BiPV_ed_edifici_storici_l'integrazione_e_possibile_BiPV_and_historic_buildings_a_possible_integration (accessed on 31 July 2017).
- Shoubi, M.V.; Bagchi, A.; Barough, A.S. Reducing the operational energy demand in buildings using building information modeling tools and sustainability approaches. Ain Shams Eng. J. 2015, 6, 41–55. [Google Scholar] [CrossRef]
- De Berardinis, P.; Capannolo, L.; Marchionni, C. Sustainable and energy efficient rehabilitation of the former hospital of San Salvatore in L’Aquila. In Structural Studies, Repairs and Maintenance of Heritage Architecture XIV; Brebbia, C.A., Hernández, S., Eds.; Volume 153 of WIT Transactions on the Built Environment; WIT Press: Southampton, UK; Boston, MA, USA, 2015; pp. 171–182. [Google Scholar]
- De Berardinis, P. Costruire sostenibile. L’industria delle Costruzioni 2007, 393, 4–21. [Google Scholar]
- Capuano, L. Il Progetto di Recupero dei Centri Storici: Un Caso di Studio Rosciolo dei Marsi. Quaderni di Dottorato; Università di Pavia, Dipartimento di Ingegneria e del Territorio: Pavia, Italy, 2008; Volume 3. [Google Scholar]
- Imperadori, M. Costruire sul Costruito; Carocci Editore: Roma, Italy, 2001; ISBN 9788843018734. [Google Scholar]
- Jin, Q.; Favoino, F.; Overend, M. Design and control optimisation of adaptive insulation systems for office buildings. Part 2: A parametric study for a temperate climate. Energy 2017, 127, 634–649. [Google Scholar] [CrossRef]
- Carattin, E.; Franz, M.; Luciano, S. Materiali Isolanti. Nuove Tendenze in Architettura, IUAV di Venezia, Archivio Delle Tecniche e dei Materiali per L’architettura e il Disegno Industriale. Available online: http://www.iuav.it/SISTEMA-DE/Archivio-d/approfondi/materiali-/SAIEnergia_definitivo.pdf (accessed on 18 August 2017).
- Jelle, B.P. Traditional state-of-the-art and future thermal building insulation materials and solutions—Properties requirements and possibilities. Energy Build. 2011, 43, 2549–2563. [Google Scholar] [CrossRef]
- Cucchiella, F.; D’Adamo, I. Estimation of the energetic and environmental impacts of a roofmounted building-integrated photovoltaic systems. Renew. Sustain. Energy Rev. 2012, 16, 5245–5259. [Google Scholar] [CrossRef]
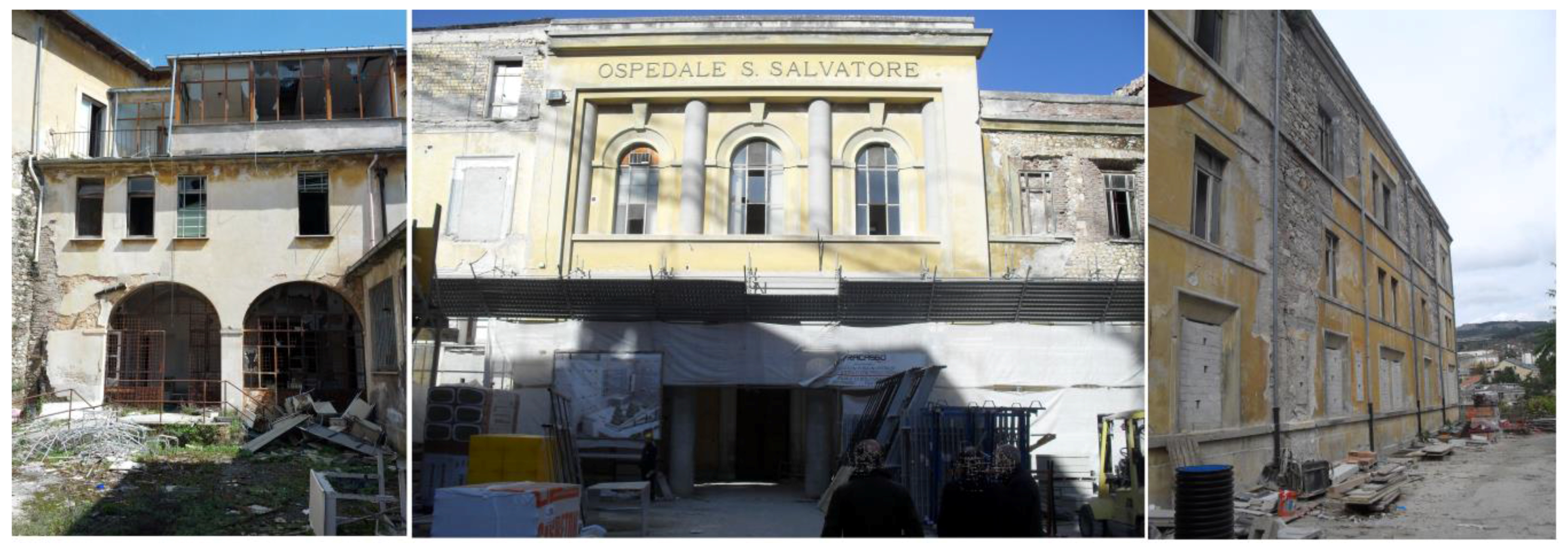
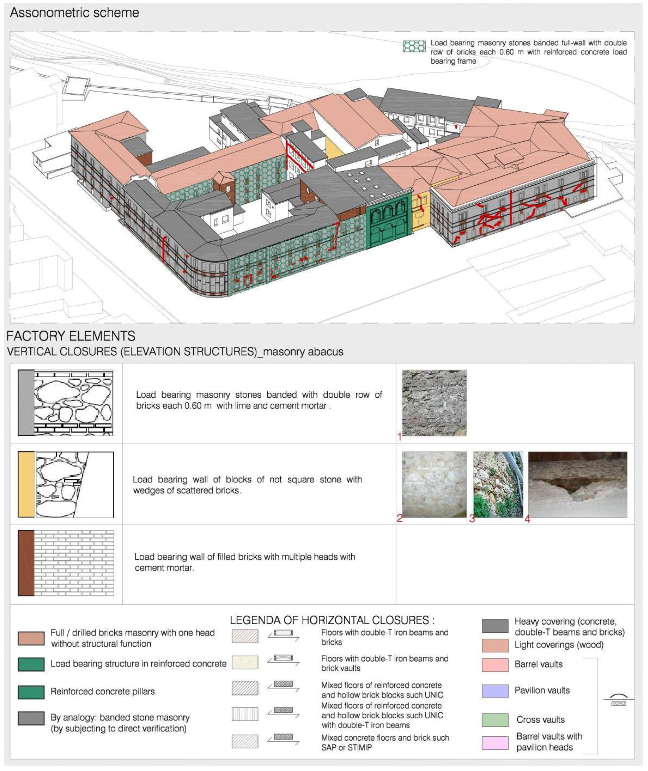
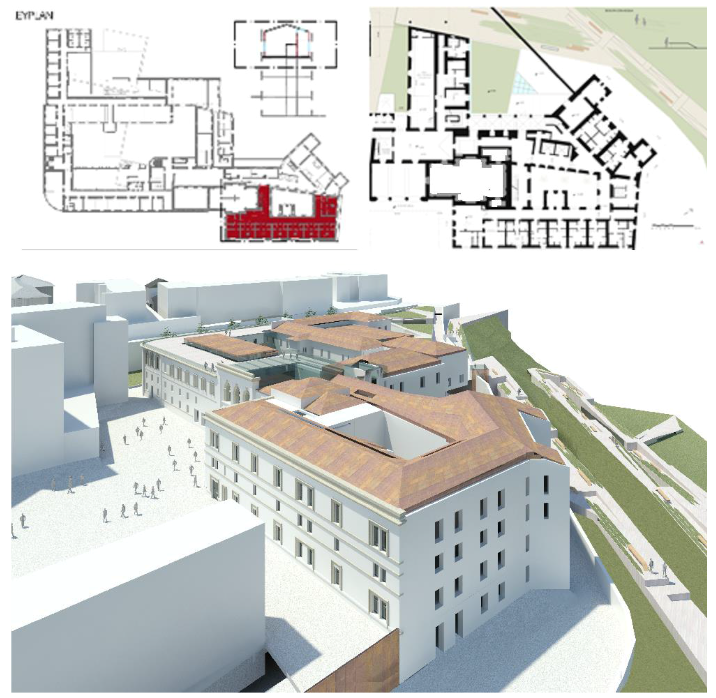

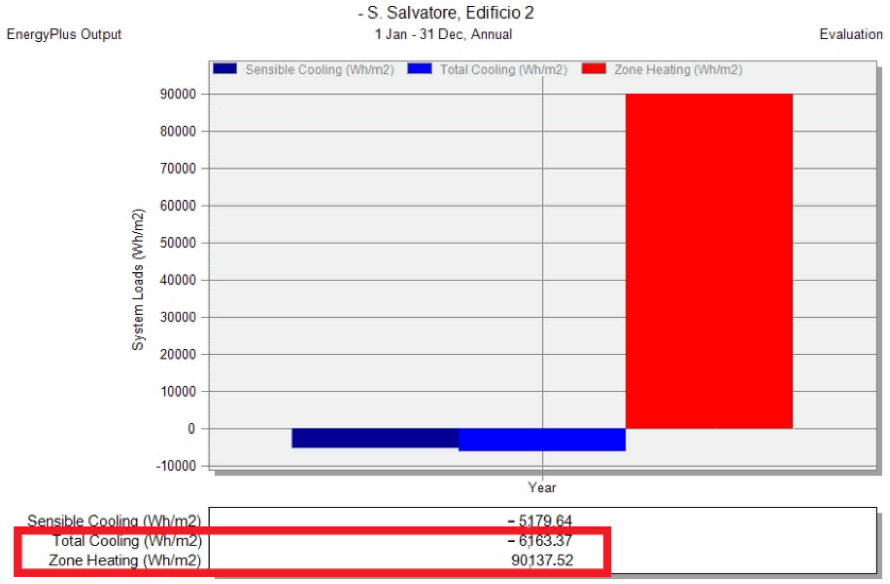
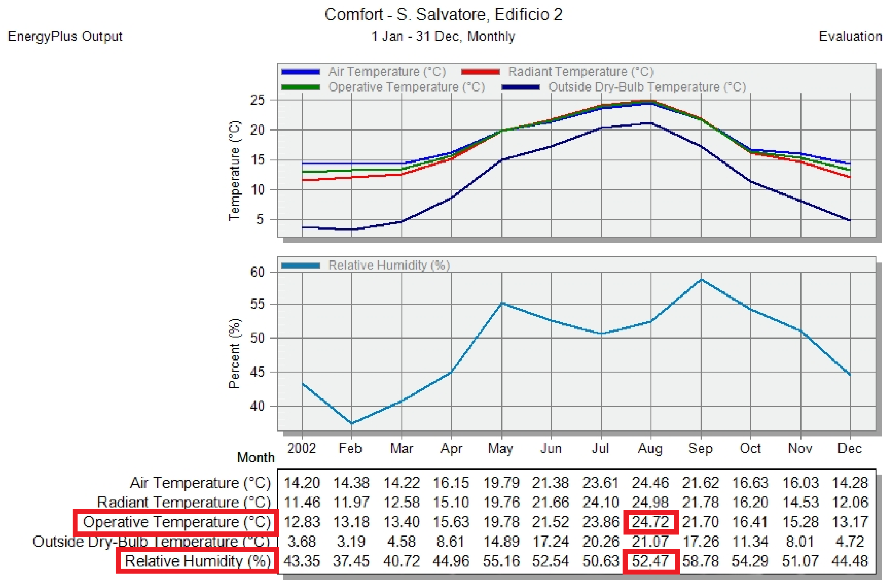
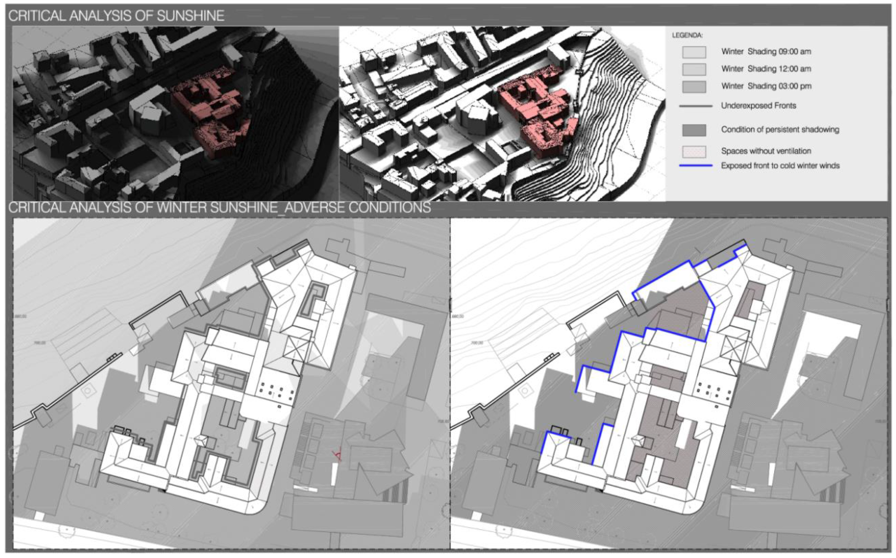

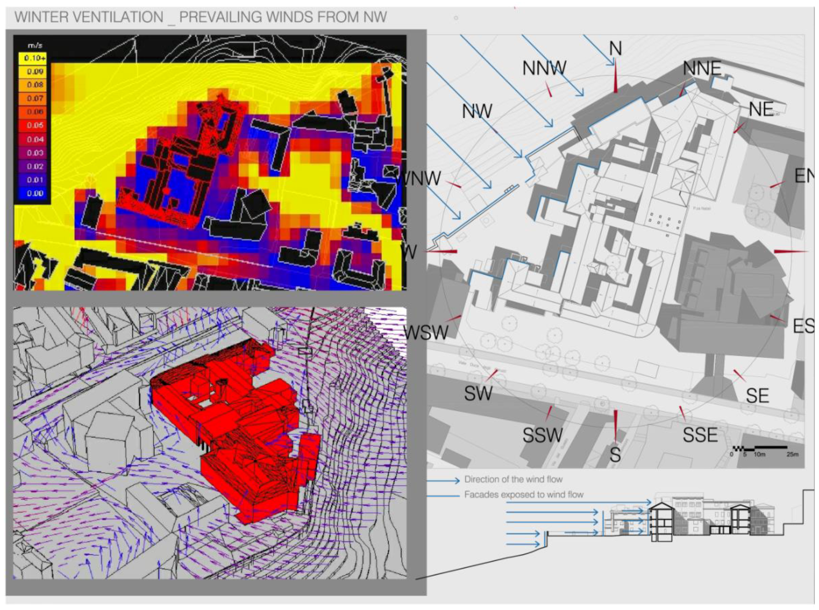
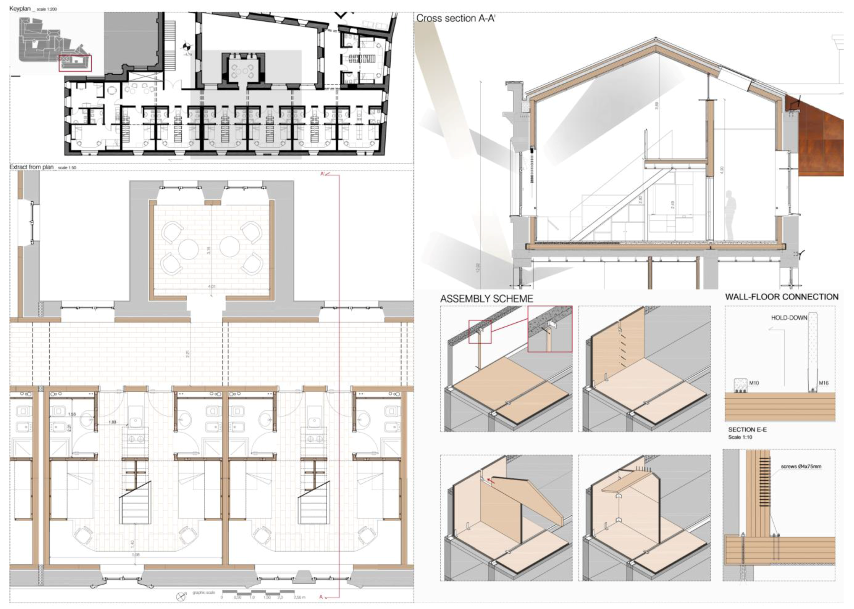
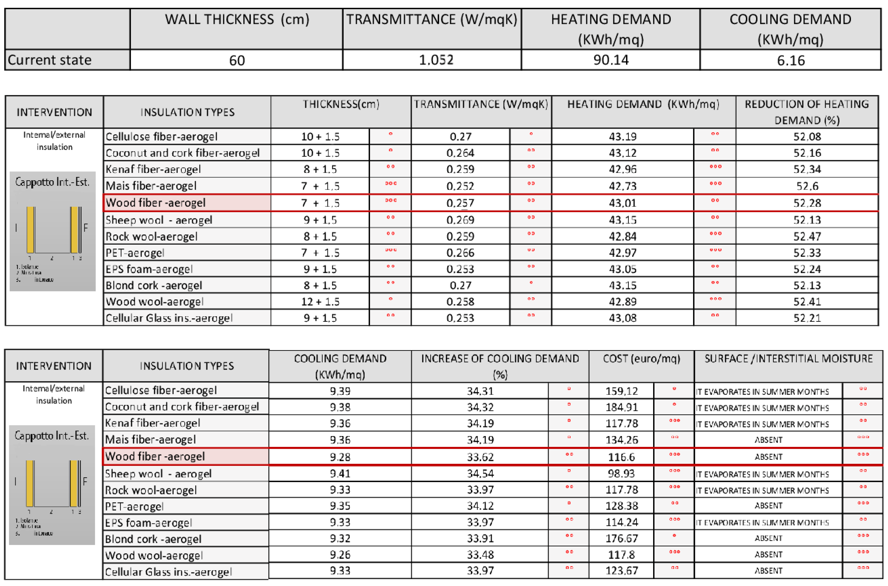
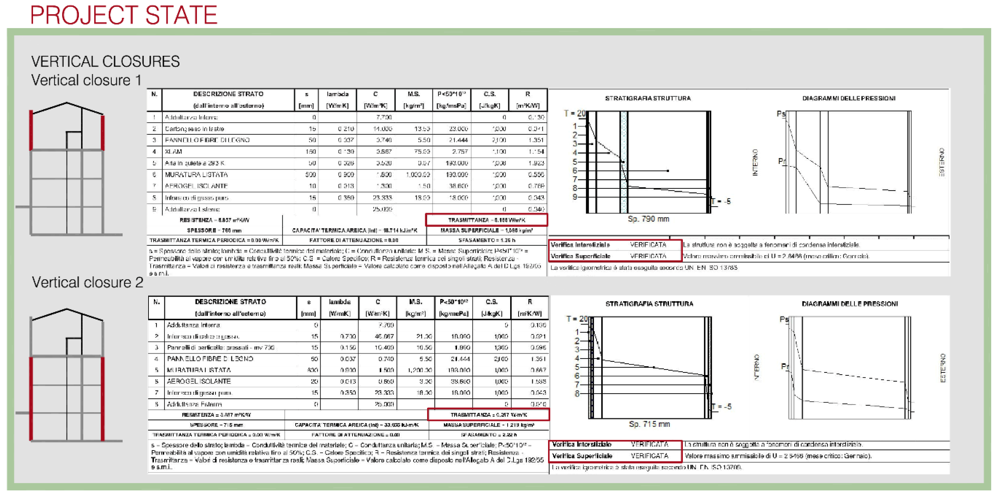
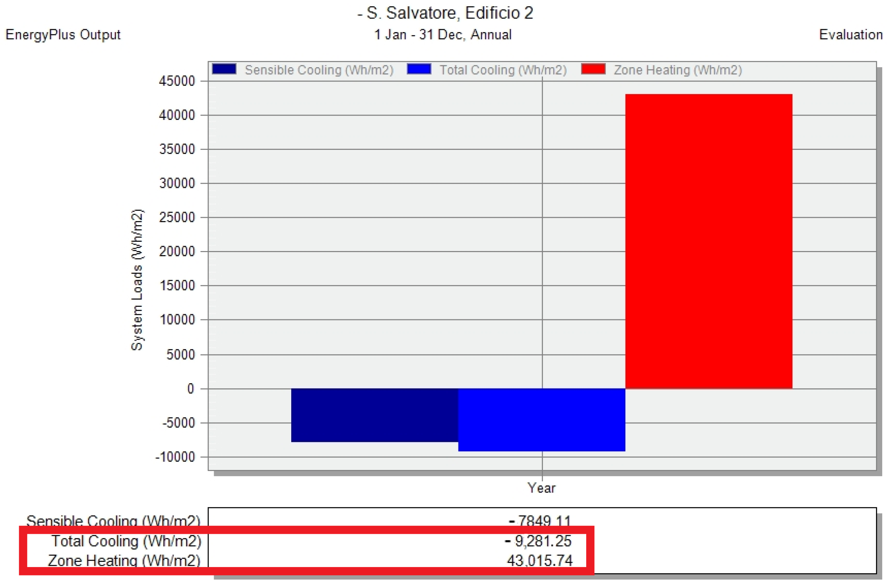
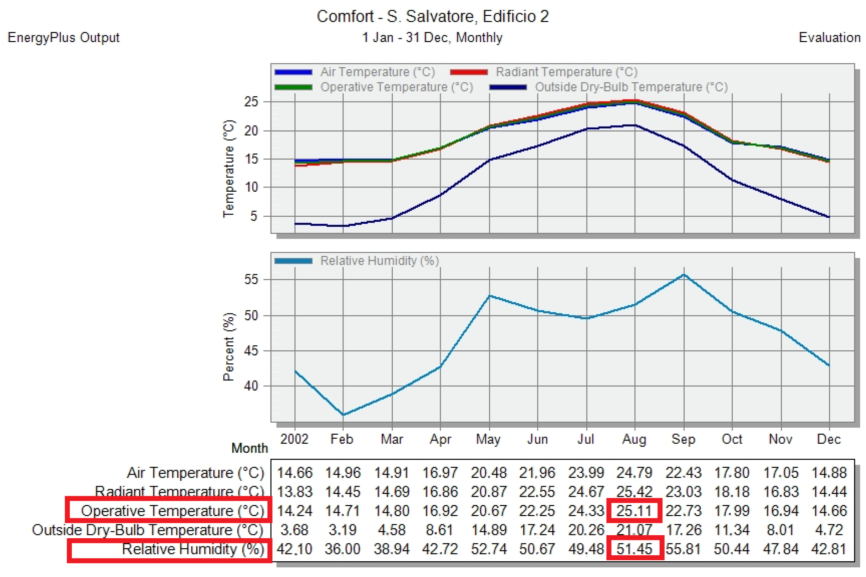



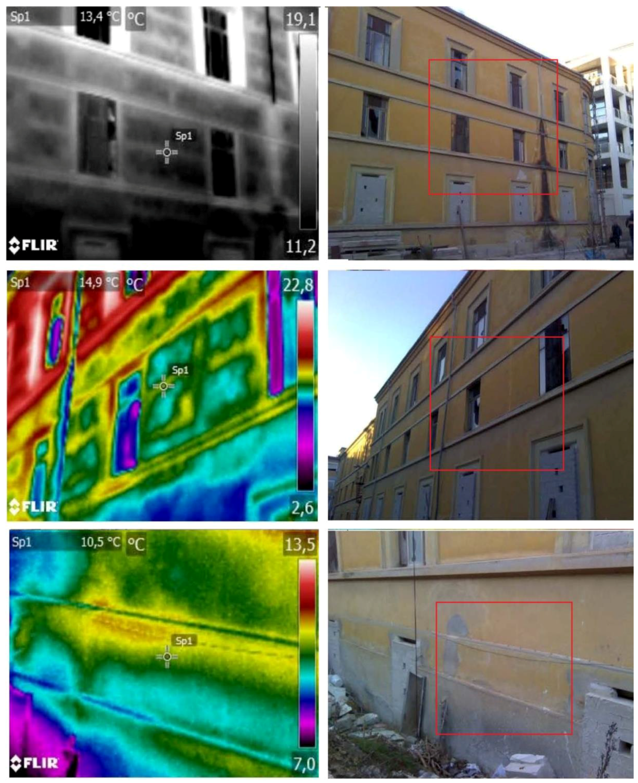
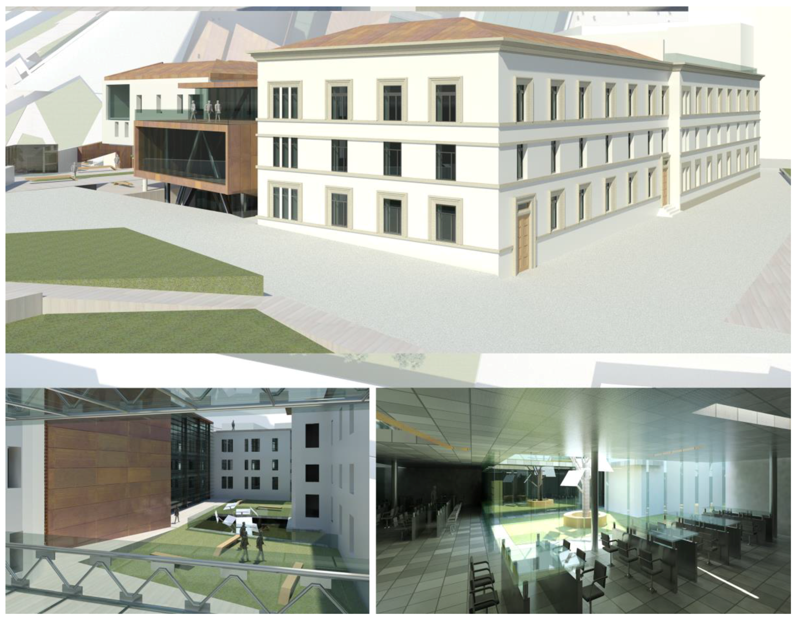
© 2017 by the authors. Licensee MDPI, Basel, Switzerland. This article is an open access article distributed under the terms and conditions of the Creative Commons Attribution (CC BY) license (http://creativecommons.org/licenses/by/4.0/).
Share and Cite
De Berardinis, P.; Rotilio, M.; Capannolo, L. Energy and Sustainable Strategies in the Renovation of Existing Buildings: An Italian Case Study. Sustainability 2017, 9, 1472. https://doi.org/10.3390/su9081472
De Berardinis P, Rotilio M, Capannolo L. Energy and Sustainable Strategies in the Renovation of Existing Buildings: An Italian Case Study. Sustainability. 2017; 9(8):1472. https://doi.org/10.3390/su9081472
Chicago/Turabian StyleDe Berardinis, Pierluigi, Marianna Rotilio, and Luisa Capannolo. 2017. "Energy and Sustainable Strategies in the Renovation of Existing Buildings: An Italian Case Study" Sustainability 9, no. 8: 1472. https://doi.org/10.3390/su9081472




