Deduction of Optimum Surface Design Factors for Enhancement of Outdoor Thermal Environment in a Micro-Scale Unit
Abstract
:1. Introduction
1.1. Background and Necessity of Study
1.2. Literature Review
1.3. Proposed Method of Study
2. Methods
2.1. Measurement
2.1.1. Measurement of Outdoor Thermal Environment in Apartment Housing Complexes
2.1.2. Analysis of Sensible Heat Flux Values for Different Component Materials of Apartment Housing Complex
2.2. Simulations
2.2.1. Simulation of Outdoor Thermal Environment
2.2.2. Outline of Outdoor Thermal Environment Simulation of Subject of Field Measurement
2.2.3. Outdoor Thermal Environment Assessment Using the Experiment Design Method
Case Study Selection Conditions
Boundary Conditions for Outdoor Thermal Environment Simulation
Selection of Design Factors for Case Study
Case Selection by Design of Taguchi Experiments
3. Results
3.1. Measurement Results
Results of Outdoor Thermal Environment Measurement in Apartment Housing Complexes
3.2. Simulation Results
3.2.1. Results of Outdoor Thermal Environment Simulation for Apartment Complex Where Field Measurements Were Conducted
3.2.2. Validity Assessment of Analysis Method for Outdoor Thermal Environment Simulation
3.2.3. Results of Outdoor Thermal Environment Simulation Performed Based on Experimental Design
3.2.4. Determining Design Factors for Surface Planning to Improve Outdoor Thermal Environment
4. Conclusions
Acknowledgments
Author Contributions
Conflicts of Interest
Nomenclature
| sensible heat flux [W/m2] | ℯ | water vapor pressure near the ground [Pa] | |
| convective heat transfer coefficient [W/m2 K] | convective heat transfer coefficient [W/m2·K] | ||
| surface temperature [°C] | evaporation heat [J/kg] | ||
| air temperature [°C] | evaporation efficient [kg/m2·kg/kg´] | ||
| an area of an element [m2] | absolute humidity [ kg/kg´] | ||
| air velocity [m/s] | heat conductivity [W/m·K] | ||
| net solar radiation [W/m2] | volumetric specific heat [W/m·K] | ||
| net long wave radiation [W/m2] | cloud amount (0 ≤≤ 10) | ||
| atmospheric radiation [W/m2] | coefficient of cloud altitude | ||
| long wave radiation from surrounding buildings and ground [W/m2] | over-all heat transfer coefficient [W/m2·K] | ||
| sensible heat flux [W/m2] | surface temperature for indoor side [K] | ||
| latent heat flux [W/m2] | room air temperature [K] | ||
| conductive heat flux [W/m2] | total number of a very small surface | ||
| temperature [K] | form factor of a very small surface | ||
| solar absorptivity | surface temperature [K] | ||
| incidence angle of direct solar radiation [rad] | area of the site plan [m2] | ||
| amount of direct solar radiation [W/m2] | Subscripts | ||
| shape modulus (sky:sky factor) | s | surface | |
| amount of sky solar radiation [W/m2] | a | atmosphere | |
| amount of reflected solar radiation [W/m2] | w | surrounding building and ground | |
| long wave emittance | n | total number of objects that emit long wave radiation | |
| Stefan Boltzmann constant | |||
| constant in Brunt’s formula [W/m2K4] | |||
Appendix A
| Properties | Solar Reflectance | Long Wave Emissivity | Solar Transmittance | Thermal Conductivity [W/m·K] | Volumetric Specific Heat [J/m3·K] | ||
|---|---|---|---|---|---|---|---|
| Materials | Diffuse | Specular | |||||
| concrete | 0.2 | 0.0 | 0.9 | 0.0 | 1.6 | 1,896,000 | |
| pressed concrete | 0.2 | 0.0 | 0.9 | 0.0 | 1.5 | 1,896,000 | |
| mortar | 0.0 | 0.0 | 0.95 | 0.0 | 1.5 | 1,600,000 | |
| waterproof mortar | 0.0 | 0.0 | 0.95 | 0.0 | 1.5 | 1,600,000 | |
| plaster board | 0.0 | 0.0 | 0.95 | 0.0 | 0.22 | 904,000 | |
| insulation | 0.0 | 0.0 | 0.95 | 0.0 | 0.034 | 25,000 | |
| 6-mm thick glass | 0.0 | 0.072 | 0.094 | 0.802 | 1.0 | 1,913,862 | |
| air space | 0.0 | 0.0 | 0.0 | 1.0 | 0.09 | 1298 | |
| asphalt | 0.1 | 0.0 | 0.9 | 0.0 | 0.7 | 2,000,000 | |
| green space | 0.8 | 0.0 | 0.9 | 0.0 | 0.3 | 1,400,000 | |
| porous pavement | 0.2 | 0.0 | 0.9 | 0.0 | 0.7 | 2,055,000 | |
| bare soil | 0.2 | 0.0 | 0.9 | 0.0 | 0.5 | 1,600,000 | |
| soil depth | 0.0 | 0.0 | 0.94 | 0.0 | 1.5 | 3,100,000 | |
| high reflectivity | 0.7 | 0.0 | 0.75 | 0.0 | 0.0 | 0 | |
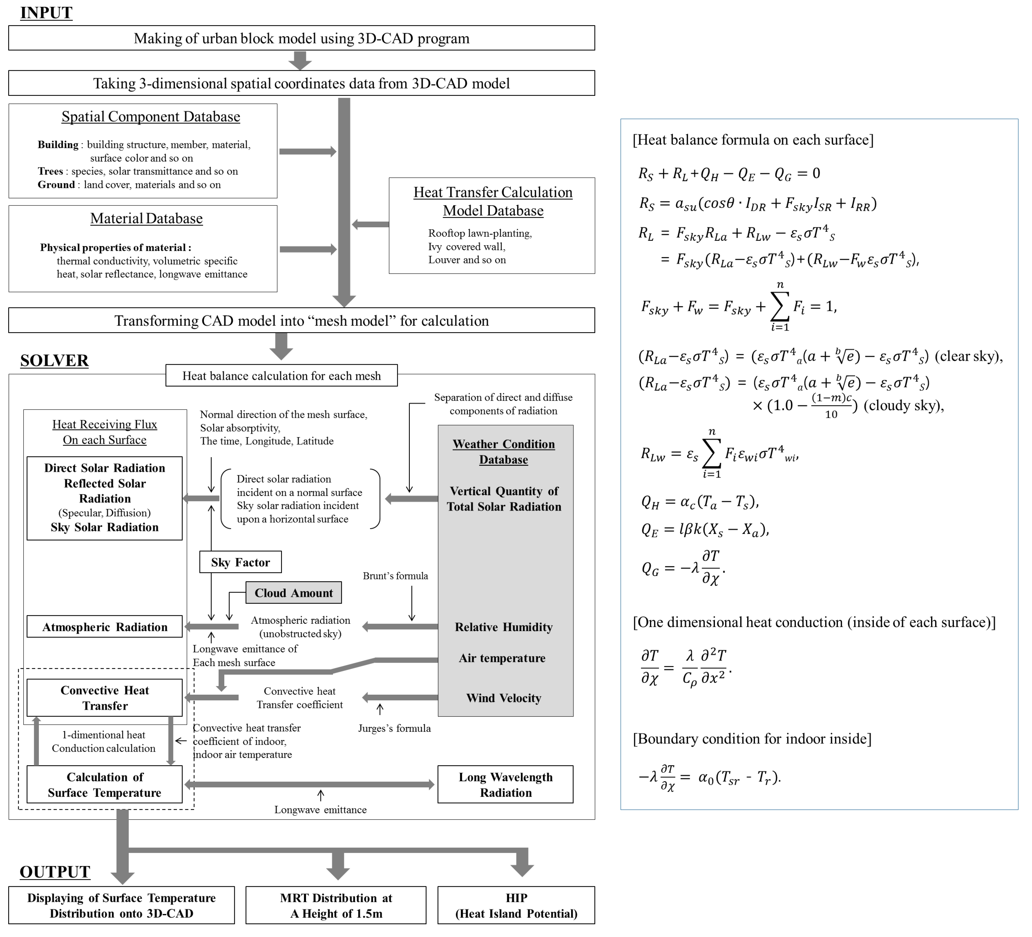
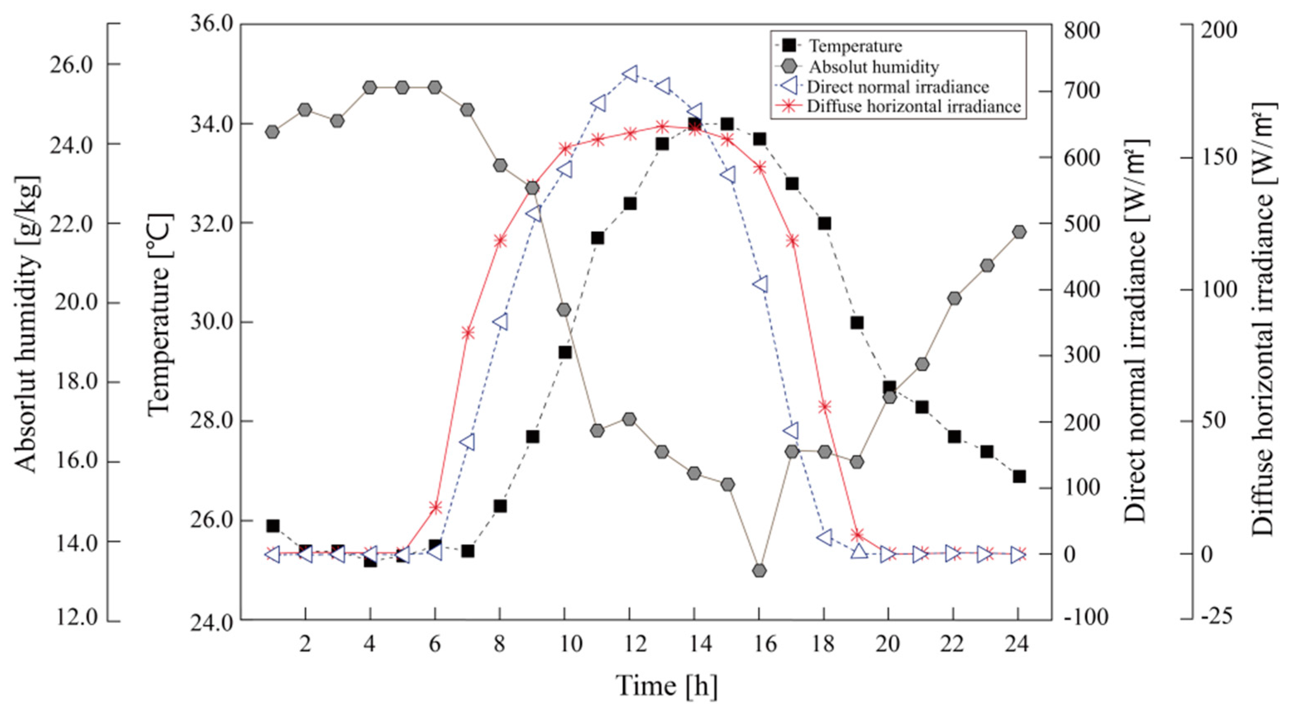
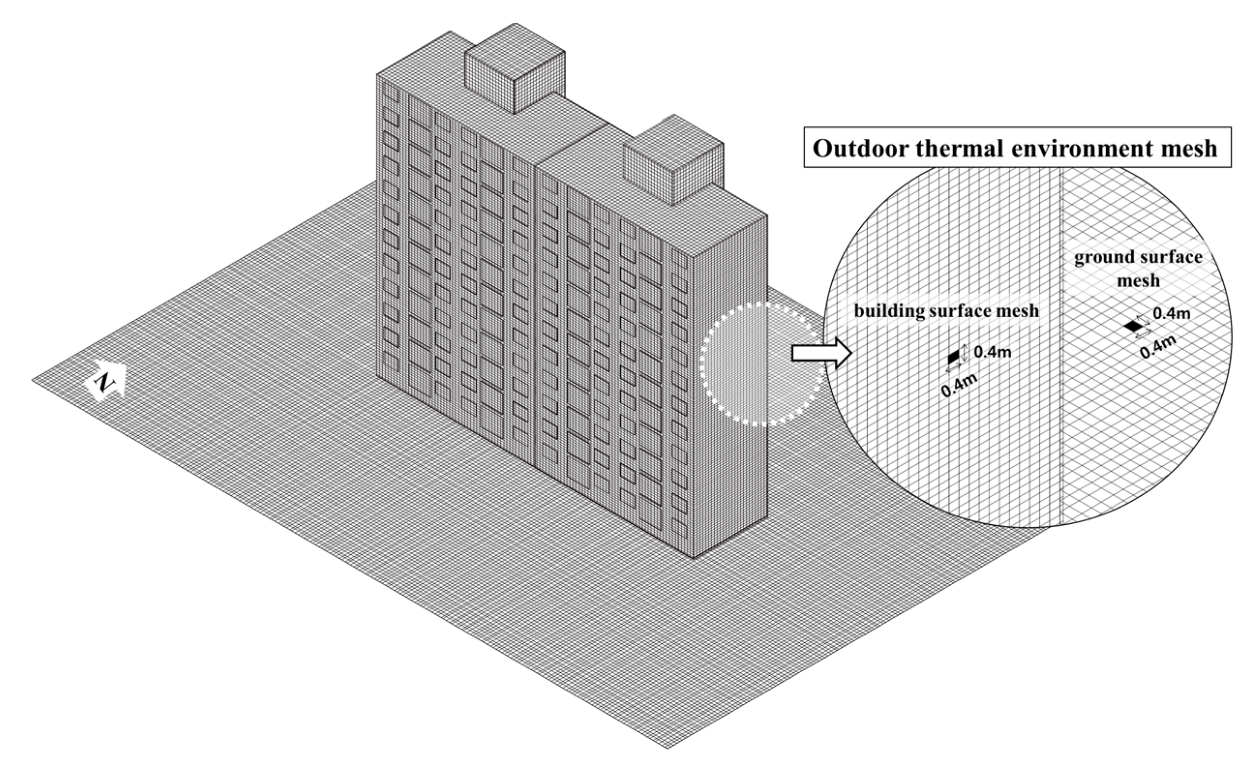
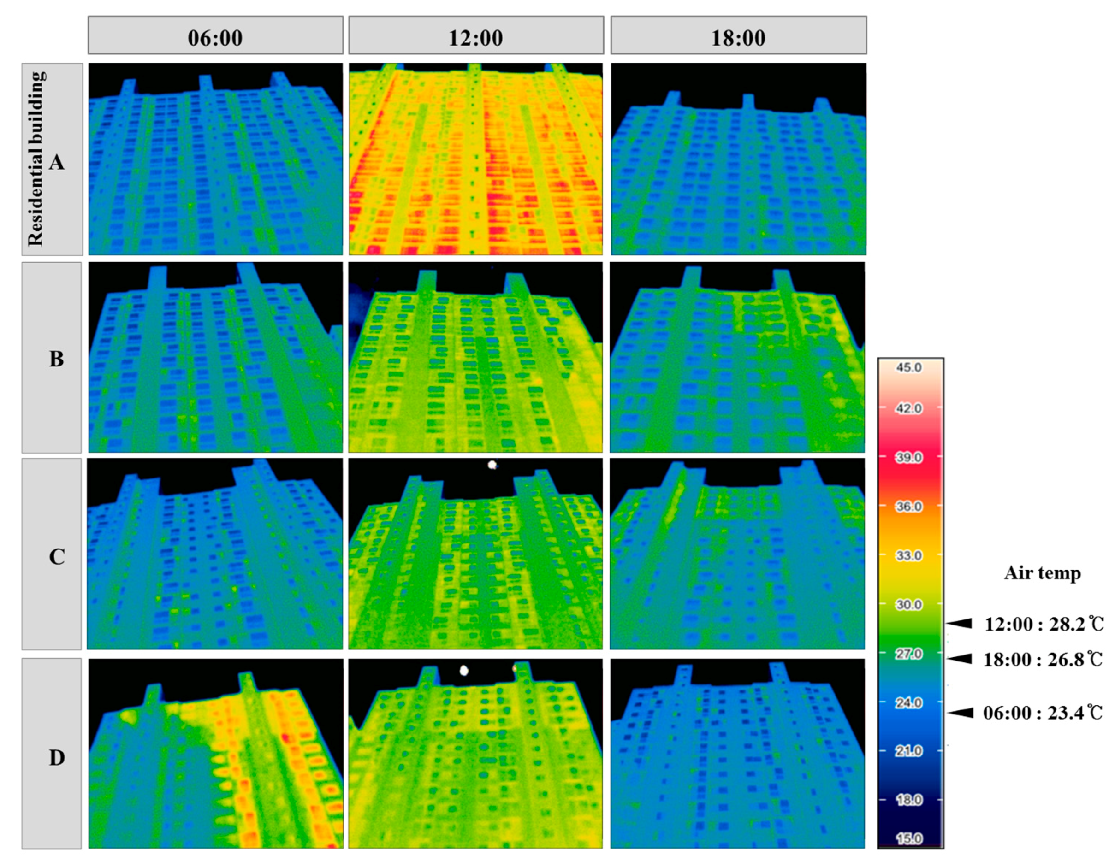
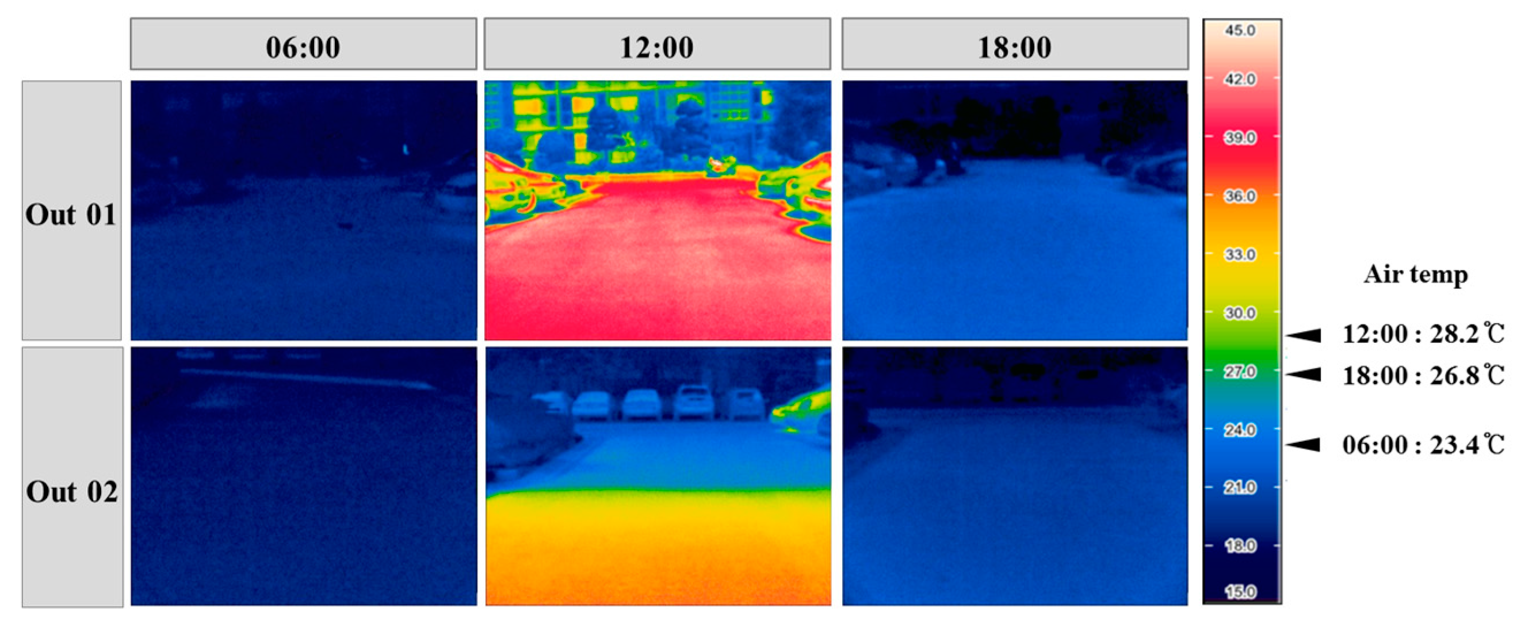
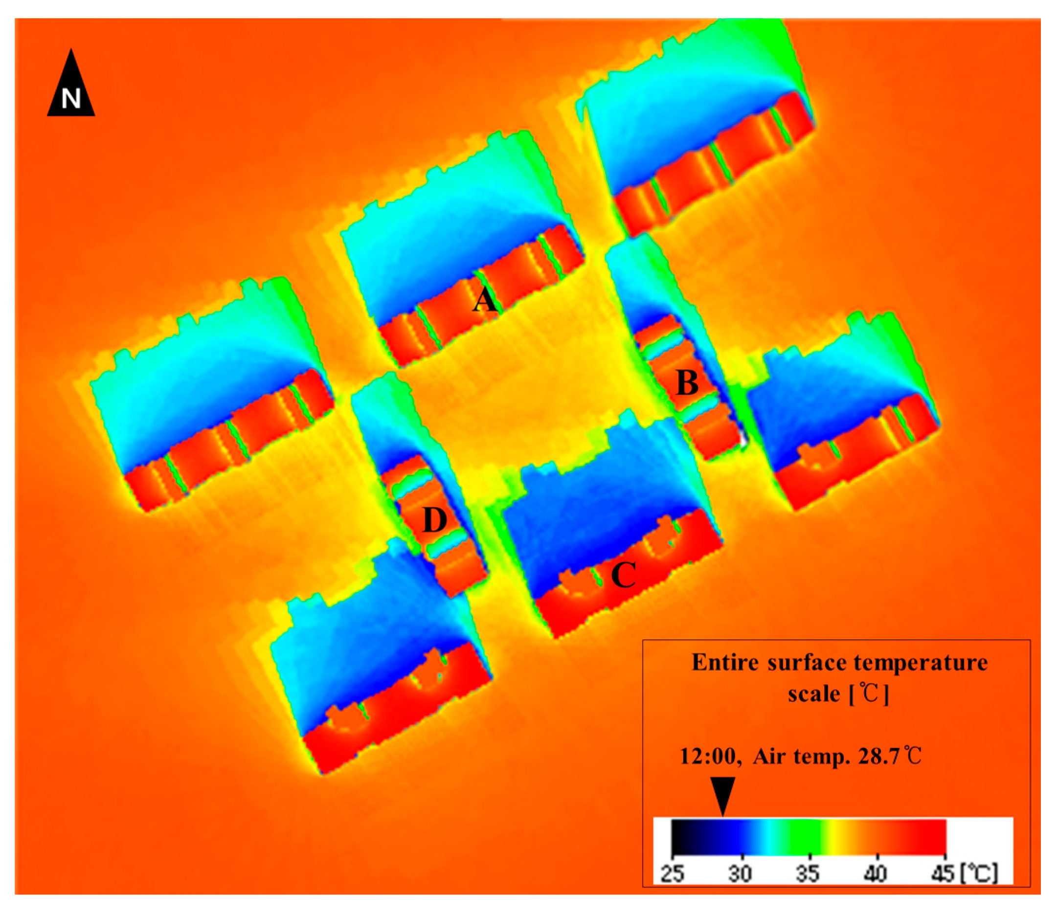
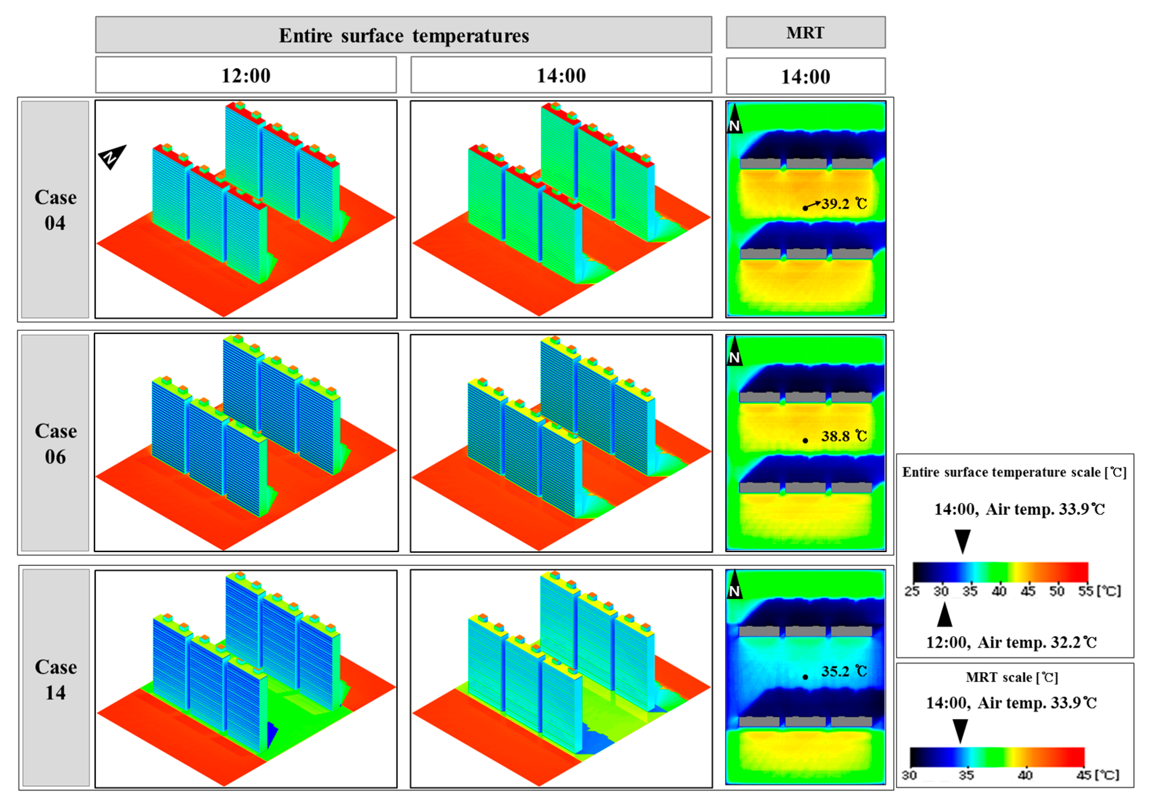
References
- Lee, H.; Lee, K.; Lee, S.; Lee, H. Numerical Study on the Air Cooling Effect due to Increased Albedo in Urban Area. J. Korean Soc. Atmos. Environ. 2008, 24, 383–392. [Google Scholar] [CrossRef]
- Mirzael, P.A. Recent challenges in modeling of urban heat island, sustainable cities and society. Sustain. Cities Soc. 2015, 19, 200–206. [Google Scholar] [CrossRef]
- Ashtiani, A.; Mirzaei, P.A.; Haghighat, F. Indoor thermal condition in urban heat island: Comparison of the artificial neural network and regression methods prediction. Energy Build. 2014, 76, 597–604. [Google Scholar] [CrossRef]
- Mizaei, P.A.; Haghighat, F. Approaches to study Urban Heat Island-abilities and limitations. Energy Build. 2010, 45, 2192–2201. [Google Scholar] [CrossRef]
- Basu, R.; Samet, J.M. Relation between elevated ambient temperature and mortality: A review of the epidemiologic evidence. Epidemiol. Rev. 2002, 24, 190–202. [Google Scholar] [CrossRef] [PubMed]
- Doyon, B.; Bélanger, D.; Gosselin, P. The potential impact of climate change on annual and seasonal mortality for three cities in Quebec, Canada. Int. J. Health Geogr. 2008, 7, 23. [Google Scholar] [CrossRef] [PubMed]
- Kim, S.; Jang, D. Analysis on the Heat Island Guideline in Japan. J. Archit. Inst. Korea 2012, 32, 1–2. [Google Scholar]
- Bang, J. The characteristics of urban heat island mitigation measures in U.S municipalities. J. Archit. Inst. Korea Plan. Design 2013, 29, 79–90. [Google Scholar]
- Mackey, C.; Lee, X.; Smith, R. Remotely sensing the cooling effects of city scale efforts to reduce urban heat island. Build. Environ. 2011, 49, 348–358. [Google Scholar] [CrossRef]
- Chow, W.; Brazel, A. Assessing xeriscaping as a sustainable heat island mitigation approach for a desert city. Build. Environ. 2011, 47, 170–181. [Google Scholar] [CrossRef]
- Shashua, B.; Tsiros, L.; Hoffman, M. Passive cooling design options to ameliorate thermal comfort in urban streets of a Mediterranean climate (Athens) under hot summer conditions. Build. Environ. 2012, 57, 110–119. [Google Scholar] [CrossRef]
- Wong, N.H.; Kardinal, J.; Aung, L. Environmental study of the impact of greenery in an institutional campus in the tropics. Build. Environ. 2012, 57, 110–119. [Google Scholar] [CrossRef]
- Berry, R.; Livesley, S.; Aye, L. Tree canopy shade impacts on solar irradiance received by building walls and their surface temperature. Build. Environ. 2013, 69, 91–100. [Google Scholar] [CrossRef]
- Klemm, W.; Heusinkveld, B.G.; Lenzholzer, S.; Jacobs, M.H.; van Hove, B. Psychological and physical impact of urban green spaces on outdoor thermal comfort during summertime in The Netherlands. Build. Environ. 2014, 83, 120–128. [Google Scholar] [CrossRef]
- Cohen, P.; Potchter, O.; Matzarakis, A. Daily and seasonal climatic conditions of green urban open spaces in the Mediterranean climate and their impact on human comfort. Build. Environ. 2011, 51, 285–295. [Google Scholar] [CrossRef]
- Yang, W.; Wong, N.; Jusuf, S. Thermal comfort in outdoor urban spaces in Singapore. Build. Environ. 2012, 59, 426–435. [Google Scholar] [CrossRef]
- Salata, F.; Golasi, L.; de Lieto Vollaro, R.; de Lieto Vollaro, A. Outdoor thermal comfort in the Mediterranean area. A transversal study in Rome, Italy. Build. Environ. 2015, 96, 46–61. [Google Scholar] [CrossRef]
- Niu, J.; Liu, J.; Lee, T.; Lin, Z.; Mak, C.; Tse, K.; Tang, B.; Kwok, K. A new method to assess spatial variations of outdoor thermal comfort: Onsite monitoring results and implications for precinct planning. Build. Environ. 2015, 91, 263–270. [Google Scholar] [CrossRef] [Green Version]
- Wen, C.; Juan, Y.; Yang, A. Enhancement of city breathability with half open spaces in ideal urban street canyons. Build. Environ. 2016, 112, 322–336. [Google Scholar] [CrossRef]
- Tan, Z.; Lau Kevin, K.; Ng, E. Planning strategies for roadside tree planting and outdoor comfort enhancement in subtropical high-density urban areas. Build. Environ. 2017, 120, 93–109. [Google Scholar] [CrossRef]
- Taleghani, M.; Kleerekoper, L.; Tenpierik, M.; Dobbelsteen, A. Outdoor thermal comfort within five different urban forms in the Netherlands. Build. Environ. 2014, 83, 65–78. [Google Scholar] [CrossRef]
- Carnielo, E.; Zinzi, M. Optical and thermal characterisation of cool asphalts to mitigate urban temperatures and building cooling demand. Build. Environ. 2012, 60, 56–65. [Google Scholar] [CrossRef]
- Ng, E.; Chen, L.; Wang, Y.; Yuan, C. A study on the cooling effects of greening in a high-density city: An experience from Hong Kong. Build. Environ. 2011, 47, 256–271. [Google Scholar] [CrossRef]
- Coma, J.; Pérez, G.; Gracia, A.; Burés, S.; Urrestarazu, M.; Cabeza, L. Vertical greenery systems for energy savings in buildings: A comparative study between green walls and green facades. Build. Environ. 2016, 111, 228–237. [Google Scholar] [CrossRef]
- Squier, M.; Davidson, C. Heat flux and seasonal thermal performance of an extensive green roof. Build. Environ. 2016, 107, 235–244. [Google Scholar] [CrossRef]
- Taleghani, M.; Tenpierik, M.; Debbelsteen, A. Indoor thermal comfort in urban courtyard block dwellings in the Netherlands. Build. Environ. 2014, 82, 556–579. [Google Scholar] [CrossRef]
- Malys, L.; Musy, M.; Inard, C. A hydrothermal model to assess the impact of green walls on urban microclimate and building energy consumption. Build. Environ. 2013, 73, 187–197. [Google Scholar] [CrossRef]
- Xu, T.; Sathaye, J.; Akbari, H.; Garg, V.; Tetali, S. Quantifying the direct benefits of cool roofs in an urban setting: Reduced cooling energy use and lowered greenhouse gas emissions. Build. Environ. 2011, 48, 1–6. [Google Scholar] [CrossRef]
- Wong, N.; Kwang, T.; Chen, Y.; Sekar, K.; Tan, P.; Chan, D.; Chiang, K.; Wong, N. Thermal evaluation of vertical greenery systems for building walls. Build. Environ. 2009, 45, 663–672. [Google Scholar] [CrossRef]
- Alexandri, E.; Jones, P. Temperature decreases in an urban canyon due to green walls and green roofs in diverse climates. Build. Environ. 2006, 43, 480–493. [Google Scholar] [CrossRef]
- Thorsson, S.; Lindberg, F.; Eliasson, I.; Holmer, B. Different methods for estimating the mean radiant temperature in an outdoor urban setting. Int. J. Clim. 2007, 27, 1983–1993. [Google Scholar] [CrossRef]
- Rosso, F.; Pisello, A.L.; Cotana, F.; Ferrero, M. On the thermal and visual pedestrians’ perception about cool natural stones for urban paving: A field survey in summer conditions. Build. Environ. 2016, 107, 198–214. [Google Scholar] [CrossRef]
- Santamouris, M.; Ding, L.; Fiorito, F.; Oldfield, P.; Osmond, P.; Paolini, R.; Prasad, D.; Synnefa, A. Passive and active cooling for the outdoor built environment—Analysis and assessment of the cooling potential of mitigation technologies using performance data from 220 large scale projects. Sol. Energy 2016, 19. [Google Scholar] [CrossRef]
- Ministry of Land Infra. Available online: http://www.greentogether.go.kr/ (accessed on 3 August 2017).
- CRRC. Available online: http://coolroofs.org/ (accessed on 3 August 2017).
- Hwang, M.; Kim, K. Study on the comparison of the thermal performance by methods using infrared camera and computer simulations on the window system. J. Archit. Inst. Korea Plan. Des. 2007, 23, 261–268. [Google Scholar]
- JOOWON. Available online: http://www.visual-data.co.kr/ (accessed on 3 August 2017).
- Hoyano, A.; Asano, K.; Kanamaru, T. Analysis of the sensible heat flux from the exterior surface of buildings using time sequential thermography. Atmos. Environ. 1999, 33, 3941–3951. [Google Scholar] [CrossRef]
- Cole, R.J.; Sturrock, N.S. The convective heat exchange at the external surface of buildings. Build. Environ. 1977, 12, 207–214. [Google Scholar] [CrossRef]
- Jeon, M.; Kim, S.; Leigh, S.; Kim, T. An Analysis of Domestic and Foreign Research about Assessing Outdoor Thermal Comfort. J. Archit. Inst. Korea Plan. Des. 2009, 29, 605–608. [Google Scholar]
- Kim, S.; Suh, S. Numerical Analysis of Urban Climate Using Mellor-Yamada Model. J. Archit. Inst. Korea Plan. Des. 2002, 18, 251–258. [Google Scholar]
- Kim, T.; Kim, J.; Roh, J. Analysis of Indoor Heat Gain to Solar Radiation and Coupled Simulation of Convection Radiation and Heat Conduction within Atrium. J. Archit. Inst. Korea Plan. Des. 1998, 18, 469–474. [Google Scholar]
- He, J.; Hoyano, A.; Asawa, T. A numerical simulation tool for predicting the impact of outdoor thermal environment on building energy performance. Appl. Energy 2009, 86, 1596–1605. [Google Scholar] [CrossRef]
- Asawa, T.; Hoyano, A.; Nakaohkudo, K. Thermal design tool for outdoor spaces based on heat balance simulation using a 3D-CAD system. Build. Environ. 2007, 43, 2112–2123. [Google Scholar] [CrossRef]
- He, J. A design supporting simulation system for predicting and evaluating the cool microclimate creating effect of passive evaporative cooling walls. Build. Environ. 2011, 46, 584–596. [Google Scholar] [CrossRef]
- He, J.; Hoyano, A. A numerical simulation method for analyzing the thermal improvement effect of super-hydrophilic photocatalyst-coated building surfaces with water film on the urban/built environment. Energy Build. 2008, 40, 968–978. [Google Scholar] [CrossRef]
- He, J.; Hoyano, A. A 3D CAD-based simulation tool for prediction and evaluation of the thermal improvement effect of passive cooling walls in the developed urban locations. Sol. Energy 2009, 83, 1064–1075. [Google Scholar] [CrossRef]
- Jeong, S.; Yoon, S. Method to quantify the effect of apartment housing design parameters on outdoor thermal comfort in summer. Build. Environ. 2012, 53, 150–158. [Google Scholar] [CrossRef]
- MLIT. Enforcement Decree of the Building, Korea Building Energy Codes; Ministry of Land, Infrastructure and Transport: Sejong, Korea, 1987.
- MLIT. Amendment for Building Design Standards for Saving Energy, Korea Building Codes; Ministry of Land, Infrastructure and Transport: Sejong, Korea, 2015.
- National Climate Data Service System. Available online: http://sts.kma.go.kr/ (accessed on 3 August 2017).
- Jeong, S. Quantification of Outdoor Thermal Environmental Information in Summer for the Design of Green Apartment Housing. Master’s Thesis, Pusan National University, Busan, Korea, 2010. [Google Scholar]
- Jung, S.; Yoon, S. Changes in sunlight and outdoor thermal environment conditions based on the layout plan of flat type apartment houses. Energies 2015, 8, 9155–9172. [Google Scholar] [CrossRef]
- Lee, K.; Ryu, J.; Choo, S. A Correlation Analysis on ‘Cooling and Heating Loads’ and ‘Window to Wall Ratios’ in Accordance with the form of Simulation-Based Office Towers—Focused on BIM Model at the Early Design Stages. J. Archit. Inst. Korea Plan. Des. 2013, 29, 15–24. [Google Scholar]
- Huang, J.M.; Ooka, R.; Okada, A.; Omori, T.; Huang, H. The effects of urban heat island mitigation strategies on the outdoor thermal environment in central Tokyo. In Proceedings of the Seventh Asia-Pacific Conference on Wind Engineering, Taipei, Taiwan, 8–12 November 2009. [Google Scholar]
- Yang, J.; Wei, B.; Lee, E. A evaluation of performance criteria for cool roof material through analysis database of cool roof material. Proc. Ann. Conf. Archit. Inst. Korea 2013, 33, 417–418. [Google Scholar]
- Mok, J.; Kim, D. A simulation of biotope area factor (BAF) for application of district unit plan in Seoul. Korea Plan. Assoc. 2005, 40, 87–100. [Google Scholar]
- Ahn, J.; Kim, D.; Choi, J.; Shin, K. Friction Properties of Carbon Coated Ultra-thin Film using Taguchi Experimental Design. J. Korean Soc. Precis. Eng. 2003, 20, 143–150. [Google Scholar]
- Lee, H.; Choi, M.; Park, J.; Kim, J. Process Optimization of Coaxial Air-blown Electrospinning Process by Design of Experiment. Text. Sci. Eng. 2014, 51, 14–20. [Google Scholar] [CrossRef]
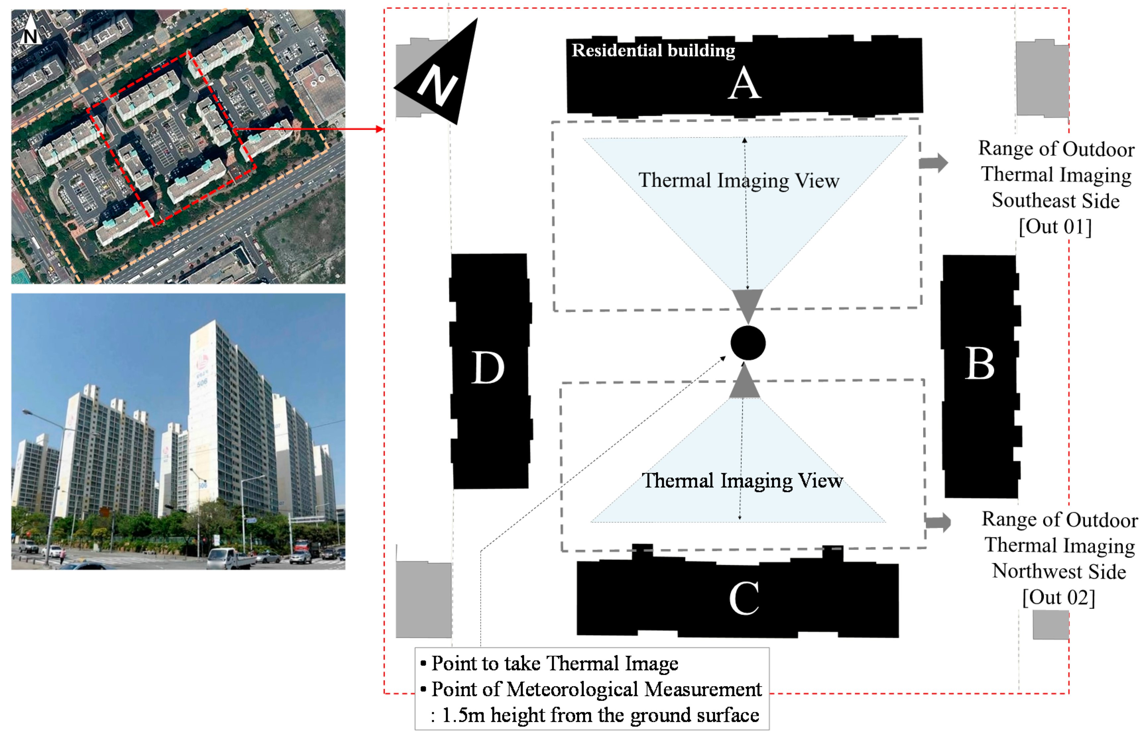


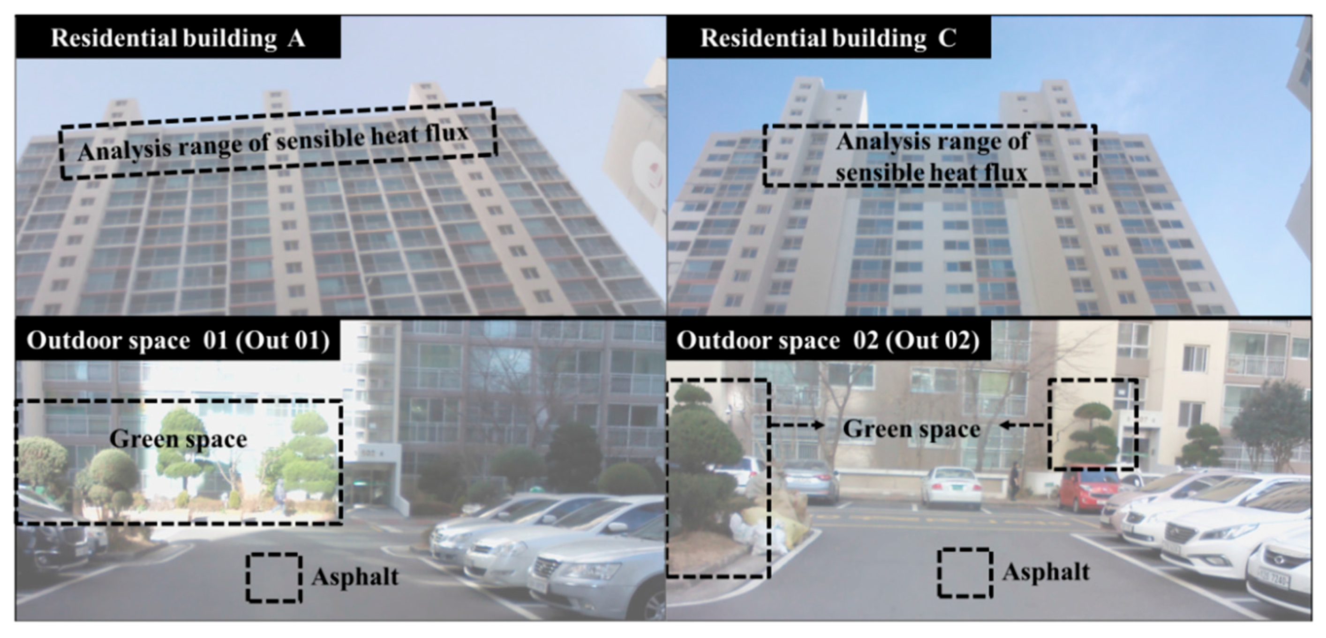
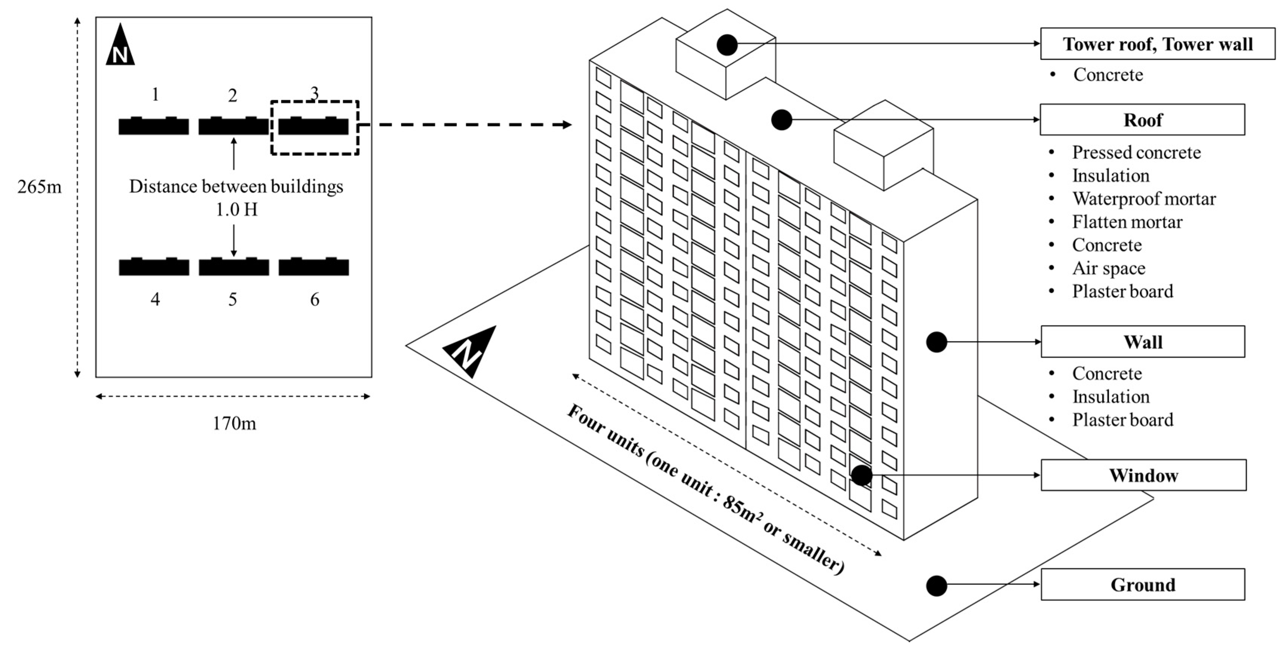
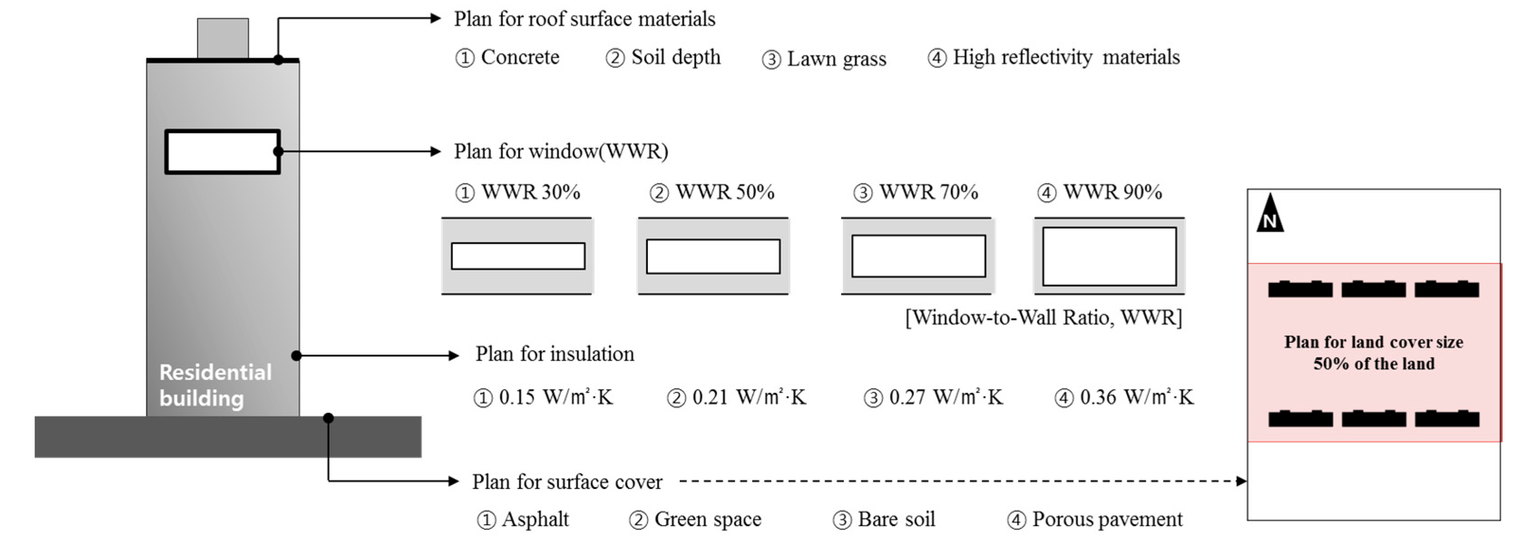
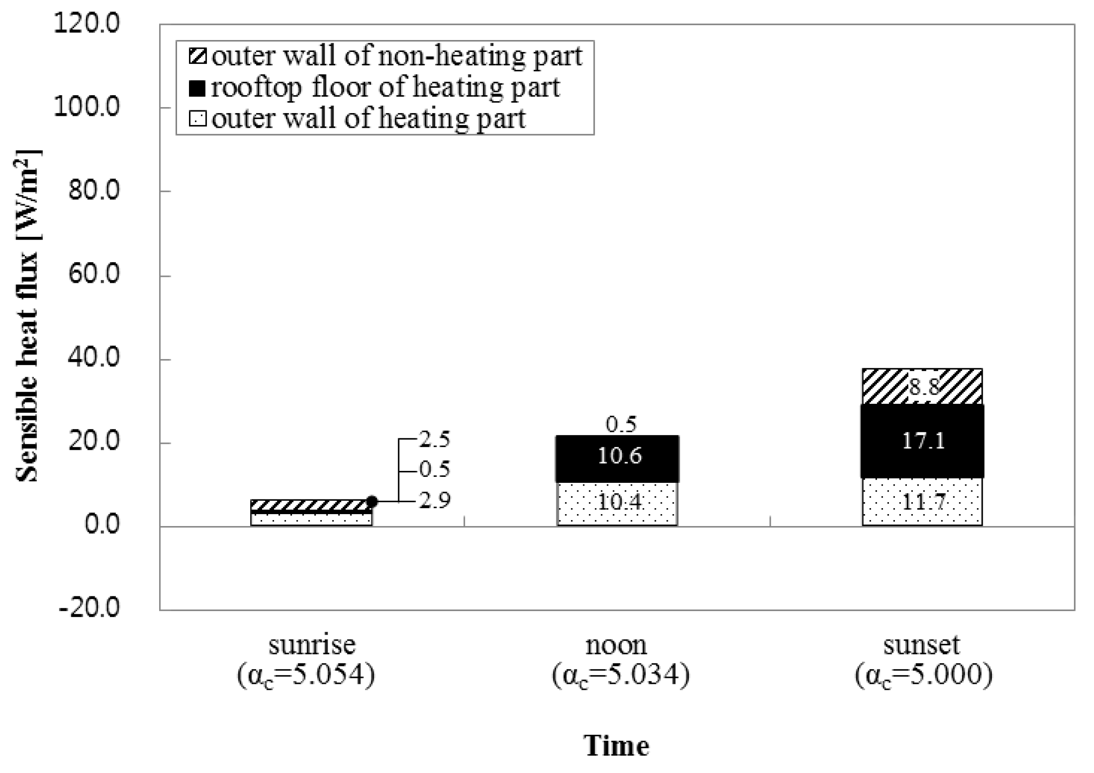
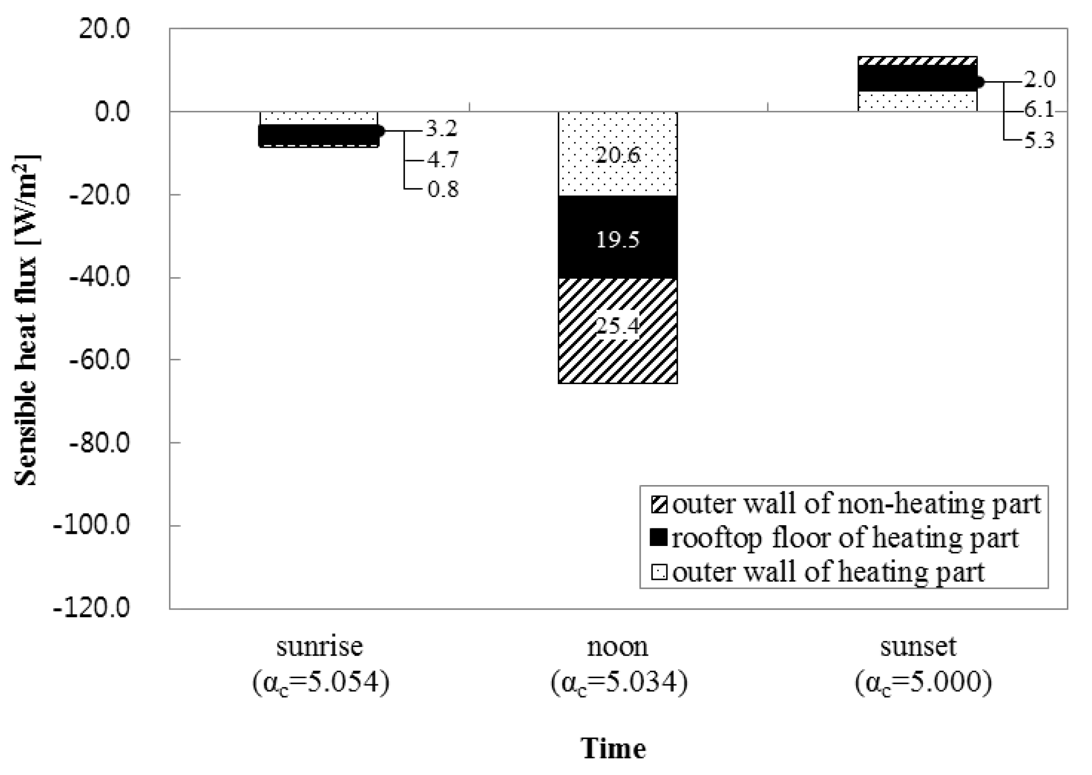
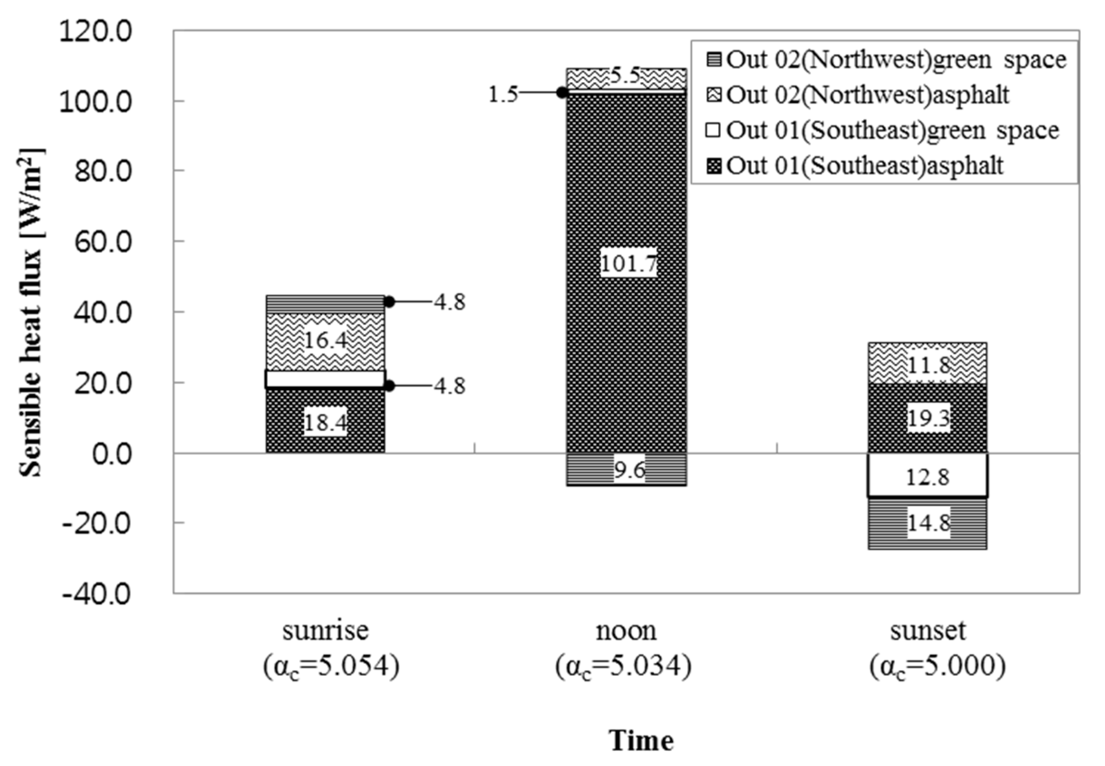
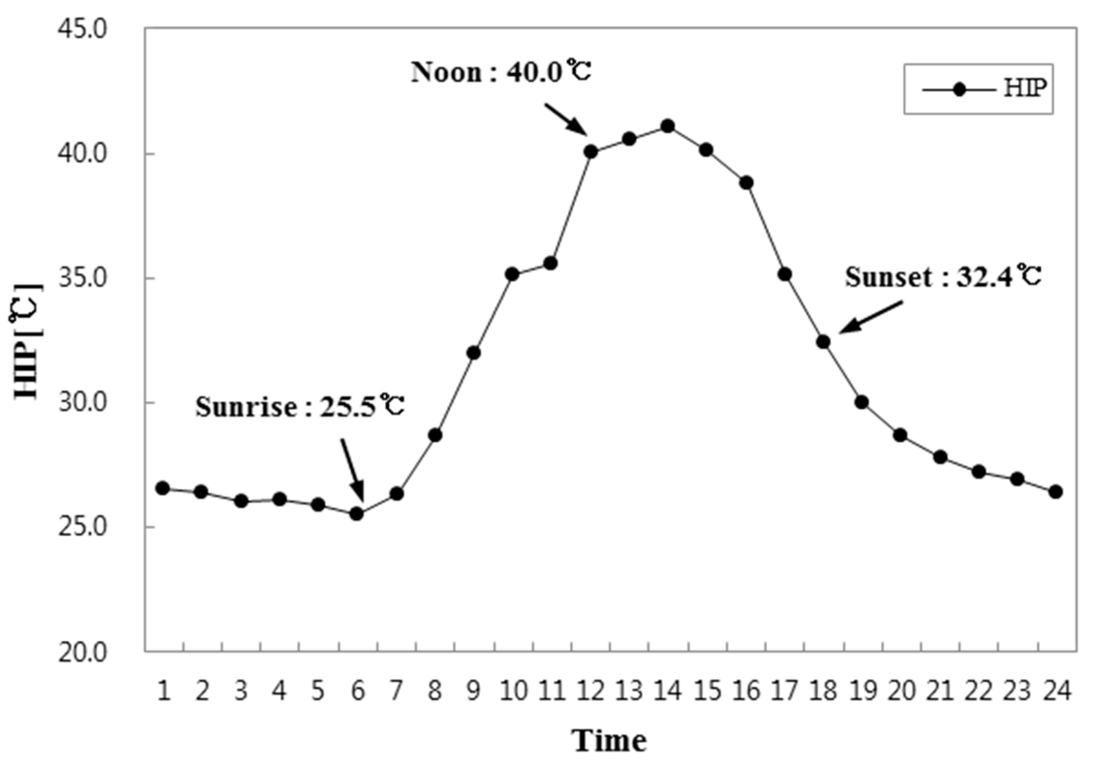

| Level | Plan for Window | Plan for Insulation | Plan for Roof Surface Materials | Plan for Surface Cover |
|---|---|---|---|---|
| WWR [%] | [W/m2·K] | |||
| A | B | C | D | |
| 1 | 30 | 0.15 | high reflectivity paints | green space |
| 2 | 50 | 0.21 | lawn grass | bare soil |
| 3 | 70 | 0.27 | soil depth | porous pavement |
| 4 | 90 | 0.36 | concrete | asphalt |
| No. | Coded Value | Combination | ||||
|---|---|---|---|---|---|---|
| A | B | C | D | |||
| 1 | 1 | 1 | 1 | 1 | A1B1C1D1 | WWR 30%, 0.15 W/m2·K, High reflectivity paints, Green space |
| 2 | 1 | 2 | 2 | 2 | A1B2C2D2 | WWR 30%, 0.21 W/m2·K, Lawn grass, Bare soil |
| 3 | 1 | 3 | 3 | 3 | A1B3C3D3 | WWR 30%, 0.27 W/m2·K, Soil depth, Porous pavement |
| 4 | 1 | 4 | 4 | 4 | A1B4C4D4 | WWR 30%, 0.36 W/m2·K, Concrete, Asphalt |
| 5 | 2 | 1 | 2 | 3 | A2B1C2D3 | WWR 50%, 0.15 W/m2·K, Lawn grass, Porous pavement |
| 6 | 2 | 2 | 1 | 4 | A2B2C1D4 | WWR 50%, 0.21 W/m2·K, High reflectivity paints, Asphalt |
| 7 | 2 | 3 | 4 | 1 | A2B3C4D1 | WWR 50%, 0.27 W/m2·K, Concrete, Green space |
| 8 | 2 | 4 | 3 | 2 | A2B4C3D2 | WWR 50%, 0.36 W/m2·K, Soil depth, Bare soil |
| 9 | 3 | 1 | 3 | 4 | A3B1C3D4 | WWR 70%, 0.15 W/m2·K, Soil depth, Asphalt |
| 10 | 3 | 2 | 4 | 3 | A3B2C4D3 | WWR 70%, 0.21 W/m2·K, Concrete, Porous pavement |
| 11 | 3 | 3 | 1 | 2 | A3B3C1D2 | WWR 70%, 0.27 W/m2·K, High–reflectivity paints, Bare soil |
| 12 | 3 | 4 | 2 | 1 | A3B4C2D1 | WWR 70%, 0.36 W/m2·K, Lawn grass, Green space |
| 13 | 4 | 1 | 4 | 2 | A4B1C4D2 | WWR 90%, 0.15 W/m2·K, Concrete, Bare soil |
| 14 | 4 | 2 | 3 | 1 | A4B2C3D1 | WWR 90%, 0.21 W/m2·K, Soil depth, Green space |
| 15 | 4 | 3 | 2 | 4 | A4B3C2D4 | WWR 90%, 0.27 W/m2·K, Lawn grass, Asphalt |
| 16 | 4 | 4 | 1 | 3 | A4B4C1D3 | WWR 90%, 0.36 W/m2·K, High-reflectivity paints, Porous pavement |
| Result | Entire Surface Temperature of Residential Buildings [°C] | |||
|---|---|---|---|---|
| Residential Building | Sunrise | Noon | Sunset | |
| A | 24.2 | 30.7 | 28.6 | |
| B | 24.3 | 30.2 | 28.2 | |
| C | 24.2 | 30.6 | 28.2 | |
| D | 24.2 | 30.2 | 28.2 | |
| Result Time | MRT [°C] |
|---|---|
| 12:00 (noon) | 25.5 |
| 13:00 | 31.2 |
| 14:00 | 30.5 |
| 15:00 | 28.9 |
| Result | Outdoor Thermal Environment | |||||||||
|---|---|---|---|---|---|---|---|---|---|---|
| Entire Surface Temperature of Residential Buildings [°C] | MRT [°C] | HIP [°C] | ||||||||
| Case | 06:00 | 12:00 | 14:00 | 19:00 | 14:00 | 06:00 | 12:00 | 14:00 | 19:00 | |
| 1 | A1B1C1D1 | 26.6 | 33.7 | 35.1 | 30.3 | 35.2 | 27.5 | 45.6 | 44.5 | 29.6 |
| 2 | A1B2C2D2 | 26.8 | 34.2 | 35.5 | 30.4 | 38.6 | 29.0 | 48.9 | 47.4 | 30.6 |
| 3 | A1B3C3D3 | 26.8 | 34.1 | 35.4 | 30.4 | 37.6 | 29.3 | 47.7 | 46.5 | 31.0 |
| 4 | A1B4C4D4 | 26.8 | 34.5 | 35.9 | 30.5 | 39.2 | 29.3 | 49.7 | 48.3 | 31.1 |
| 5 | A2B1C2D3 | 26.4 | 33.8 | 35.1 | 29.9 | 37.5 | 28.7 | 47.2 | 46.0 | 30.2 |
| 6 | A2B2C1D4 | 26.1 | 33.1 | 34.4 | 29.9 | 38.8 | 28.1 | 47.5 | 46.0 | 30.1 |
| 7 | A2B3C4D1 | 26.3 | 34.1 | 35.4 | 29.9 | 35.2 | 27.2 | 47.5 | 45.1 | 29.0 |
| 8 | A2B4C3D2 | 26.4 | 33.8 | 35.1 | 29.9 | 38.5 | 28.3 | 47.5 | 46.7 | 29.8 |
| 9 | A3B1C3D4 | 26.1 | 33.4 | 34.7 | 29.4 | 38.9 | 28.1 | 47.5 | 46.5 | 29.3 |
| 10 | A3B2C4D3 | 26.1 | 33.8 | 35.1 | 29.5 | 37.4 | 28.1 | 47.2 | 46.0 | 29.5 |
| 11 | A3B3C1D2 | 26.1 | 33.4 | 34.7 | 29.4 | 38.9 | 28.1 | 48.0 | 46.5 | 29.3 |
| 12 | A3B4C2D1 | 26.5 | 34.3 | 35.6 | 30.2 | 35.5 | 27.6 | 46.6 | 45.4 | 29.4 |
| 13 | A4B1C4D2 | 26.1 | 33.9 | 35.2 | 29.5 | 38.4 | 27.7 | 48.4 | 46.8 | 29.1 |
| 14 | A4B2C3D1 | 26.0 | 33.3 | 34.6 | 29.3 | 35.2 | 26.6 | 44.9 | 43.9 | 28.0 |
| 15 | A4B3C2D4 | 26.1 | 33.4 | 34.7 | 29.5 | 38.9 | 28.2 | 48.0 | 46.5 | 29.5 |
| 16 | A4B4C1D3 | 26.1 | 33.4 | 34.7 | 29.4 | 37.4 | 28.0 | 46.5 | 45.3 | 29.3 |
| MAX | 26.8 | 34.5 | 35.9 | 30.5 | 39.2 | 29.3 | 49.7 | 48.3 | 31.1 | |
| AVE | 26.3 | 33.8 | 35.1 | 29.8 | 37.6 | 28.1 | 47.4 | 46.1 | 29.7 | |
| MIN | 26.0 | 33.1 | 34.4 | 29.3 | 35.2 | 26.6 | 44.9 | 43.9 | 28.0 | |
| Factor | F | P |
|---|---|---|
| plan for window: WWR (A) | 11.47 | 0.038 |
| plan for insulation (B) | 5.08 | 0.108 |
| plan for roof surface materials (C) | 9.09 | 0.051 |
| plan for surface cover (D) | 159.94 | 0.001 |
| Result | Outdoor Thermal Environment | |||
|---|---|---|---|---|
| Design Factors | Entire Surface Temperature of Building | MRT | HIP | |
| building skin | plan for window (WWR) | −0.734 | −0.027 | −0.499 |
| 0.001 | 0.460 | 0.025 | ||
| plan for insulation ( Thermal transmittance ) | 0.324 | 0.045 | 0.199 | |
| 0.110 | 0.434 | 0.240 | ||
| plan for roof surface materials | 0.337 | −0.005 | 0.187 | |
| 0.101 | 0.493 | 0.244 | ||
| plan for surface cover | −0.133 | −0.751 | −0.604 | |
| 0.311 | 0.000 | 0.007 | ||
 Correlation coefficient,
Correlation coefficient,  Significance probability, Significance level < 0.05.
Significance probability, Significance level < 0.05.| Result | Correlation Coefficient | Significance Probability | |
|---|---|---|---|
| Design Factors | |||
| plan for window | Entire surface temperature of building | −0.734 | 0.001 |
| HIP | −0.499 | 0.025 | |
| plan for surface cover | MRT | −0.751 | 0.000 |
| HIP | −0.604 | 0.007 | |
© 2017 by the authors. Licensee MDPI, Basel, Switzerland. This article is an open access article distributed under the terms and conditions of the Creative Commons Attribution (CC BY) license (http://creativecommons.org/licenses/by/4.0/).
Share and Cite
Jung, S.; Yoon, S. Deduction of Optimum Surface Design Factors for Enhancement of Outdoor Thermal Environment in a Micro-Scale Unit. Sustainability 2017, 9, 1381. https://doi.org/10.3390/su9081381
Jung S, Yoon S. Deduction of Optimum Surface Design Factors for Enhancement of Outdoor Thermal Environment in a Micro-Scale Unit. Sustainability. 2017; 9(8):1381. https://doi.org/10.3390/su9081381
Chicago/Turabian StyleJung, Sukjin, and Seonghwan Yoon. 2017. "Deduction of Optimum Surface Design Factors for Enhancement of Outdoor Thermal Environment in a Micro-Scale Unit" Sustainability 9, no. 8: 1381. https://doi.org/10.3390/su9081381





