Analysis of the Current Scoring Distribution by Evaluation Criteria in Korean Long-Life Housing Certification System Cases
Abstract
:1. Introduction
1.1. Why Is the Service Life of Apartment Housing in Korea Gradually Decreasing?
1.2. Introduction Background of Long-Life Housing Certification System
1.3. Collection of Certification Data and FGI Investigation
2. Related System of Overseas Case Studies
2.1. Case Investigation Regarding the Evaluation Items of Overseas Apartment Housing Certification System
2.2. History of Certification System Related to Apartment Houses in Korea
2.3. Comparison of Association between Detailed Evaluation Items of G-SEED
3. Evaluation Purpose and Method of Long-Life Housing Certification System
4. Analysis of Evaluation Items in Certification Cases
4.1. Evaluation Standards and Scoring Method
4.2. Durability
4.3. Flexibility
4.4. Maintainability (Exclusive Area)
4.5. Maintainability (Common Area)
5. Overall Analysis
6. Conclusions
- Currently, the Korea Green Building Certification System is designated as an operating agency by Korea Institute of Construction Technology. However, the long-life housing certification system has not yet established the operating agency and information disclosure regulations. Therefore, it was necessary to follow various steps to collect certification cases and investigate the certification status. An operation agency and institutional measure to maintain the certification system more systematically are necessary.
- Upon review of the scoring status of 283 target cases for investigation by durability, flexibility, and maintainability (exclusive area and common area), it was found that relevant long-life technologies were not actively distributed. Conversely, such technologies exist but led to an increase in the construction expense primarily on items with 0% scoring rate. An incentive up to 115% for building coverage ratio and floor-area ratio should be provided for cases with an excellent grade or higher. However, construction companies avoided this as the effectiveness of the increased construction expense paled in comparison to the value of the incentive. An increase in construction expense also leads to an increase in sale price. Therefore, it is necessary to prepare various incentives accordingly.
- The detailed evaluation standards were vague and the scores varied according to the interpretation method upon summarizing the certification cases and details of civil complaints regarding the certification. Therefore, it was necessary to improve overall detailed evaluation standards of the certification system. For example, the evaluation standards of thickness of bar cover and concrete quality for durability should be reexamined according to the specifications and the field situation. Moreover, complexes including studio apartments should receive Grade 4 for flexibility due to its specific conditions. However, as the demand for studio apartments gradually increases due to an increase in the number of single-person households, an improvement measure to receive a score in the flexibility is required. No ratio for the horizontal separation of house is currently prepared for maintainability. At present, the maximum ratio of multi-family housing units divided into each household should not exceed 1/3 of all households in the apartment housing. However, as there is no minimum standard, it is necessary to hold a discussion to establish the minimum standard.
Acknowledgments
Author Contributions
Conflicts of Interest
Nomenclature
| DU | Durability |
| ME | Maintainability (Exclusive area) |
| FL | Flexibility |
| MC | Maintainability (Common area) |
References
- KOSTAT. Future Furniture Estimation by Province (2015–2045).pdf. 22 August 2017. Available online: http://kostat.go.kr/portal/korea/kor_nw/2/2/6/index.board?bmode=read&aSeq=362332 (accessed on 30 September 2017). (In Korean)
- MOLIT Statistic System (Ministry of Land Infrastructure and Transport). Available online: http://www.index.go.kr/potal/main/EachDtlPageDetail.do?idx_cd=2839 (accessed on 30 September 2017). (In Korean)
- National Law Information Center. Built Environment Renewal Development Act Enforcement Ordinance, Article 2 (Range of old & Defective Buildings. Available online: http://www.law.go.kr/lsSc.do?menuId=0&p1=&subMenu=1&nwYn=1§ion=&tabNo=&query=%EB%8F%84%EC%8B%9C%20%EB%B0%8F%20%EC%A3%BC%EA%B1%B0%ED%99%98%EA%B2%BD%EC%A0%95%EB%B9%84%EB%B2%95#undefined (accessed on 30 September 2017). (In Korean)
- Ismail, M.; Kee, C.; Yew, B. Muhammad, Life-span prediction of abandoned reinforced concrete residential buildings. Constr. Build. Mater. 2016, 112, 1059–1065. [Google Scholar] [CrossRef]
- Duvannova, I.; Simankina, T.; Shevchenko, A.; Musorina, T.; Yufereva, A. Optimize the use of a parking space in a residential area. Procedia Eng. 2016, 165, 1784–1793. [Google Scholar] [CrossRef]
- Park, J.; Kim, J.; Yoon, D.K.; Cho, G. The influence of Korea’s green parking project on the thermal environment of a residential street. Habitat Int. 2016, 56, 181–190. [Google Scholar] [CrossRef]
- Yu, T.; Shen, G.; Shi, Q.; Zheng, H.; Wang, G.; Xu, K. Evaluating social sustainability of urban housing demolition in Shanghai, China. J. Clean. Prod. 2017, 153, 26–40. [Google Scholar] [CrossRef]
- Dubois, M.; Allacker, K. Energy savings from housing: Ineffective renovation subsidies vs efficient demolition and reconstruction incentives. Energy Policy 2015, 86, 697–704. [Google Scholar] [CrossRef]
- Kim, R.; Tae, S.; Yang, K.; Kim, T.; Roh, S. Analysis of Lifecycle CO2 Reduction Performance for Long-life Apartment House. Environ. Prog. Sustain. Energ. 2015, 34, 555–566. [Google Scholar] [CrossRef]
- Seoul Open Data Plaza. Seoul Apartment Status (Years of Use) Statistics. Available online: http://stat.seoul.go.kr/octagonweb/jsp/WWS7/WWSDS7100.jsp (accessed on 30 September 2017). (In Korean)
- National Law Information Center. Rules on Housing Construction Standards. Article 18 (Standard for Certification of Long-Life Housing). Available online: http://www.law.go.kr/lsSc.do?menuId=0&p1=&subMenu=1&nwYn=1§ion=&tabNo=&query=%EB%85%B9%EC%83%89%EA%B1%B4%EC%B6%95%EB%AC%BC%20%EC%A1%B0%EC%84%B1%20%EC%A7%80%EC%9B%90%EB%B2%95#undefined (accessed on 30 September 2017). (In Korean)
- National Law Information Center. Housing Act. Article 38 (Standard for Construction of Long-Life Housing, Certification System, etc.). Available online: http://www.law.go.kr/eng/engLsSc.do?menuId=1&query=housing+act&x=0&y=0#liBgcolor14 (accessed on 30 September 2017).
- Rosenthal, M. Qualitative research methods: Why, when, and how to conduct interviews and focus groups in pharmacy research. Curr. Pharm. Teach. Learn. 2016, 8, 509–516. [Google Scholar] [CrossRef]
- Hyde, A.; Howlett, E.; Brady, D.; Drennan, J. The focus group method: Insights from focus group interviews on sexual health with adolescents. Soc. Sci. Med. 2005, 61, 2588–2599. [Google Scholar] [CrossRef] [PubMed]
- Berardi, U. Sustainability assessment in the construction sector: Rating systems and rated buildings. Sustain. Dev. 2011, 20, 1–14. [Google Scholar] [CrossRef]
- LEED (Leadership in Energy and Environmental Design). 2009 for New Construction and Major Renovations; US Green Building Council: Washington, DC, USA, 2008. [Google Scholar]
- Yoon, J.; Park, J. Comparative analysis of material criteria in neighborhood sustainability assessment tools and urban design guidelines: Cases of the UK, the US, Japan, and Korea. Sustainability 2015, 7, 14450–14487. [Google Scholar] [CrossRef]
- Choi, J.; Bhatla, A.; Stoppel, C.; Shane, J. LEED Credit review system and optimization model for pursuing LEED certification. Sustainability 2015, 7, 13351–13377. [Google Scholar] [CrossRef]
- BRE global. In BREEAM UK New Construction, Non-Domestic Building Technical Manual SD 5076-0.1; BRE Global Limited: Herfordshire, UK, 2014.
- O’Malley, C.; Piroozfar, P.; Farr, E.; Gates, J. Evaluating the efficacy of BREEAM code for sustainable homes (CSH): A Cross-sectional study. Energy Procedia 2014, 62, 210–219. [Google Scholar] [CrossRef]
- Seinre, E.; Kurnitski, J.; Voll, H. Building sustainability objective assessment in Estonian context and a comparative evaluation with LEED and BREEAM. Build. Environ. 2014, 82, 110–120. [Google Scholar] [CrossRef]
- Communities and Local Government. Code for Sustainable Homes: Technical Guide. November 2010. Available online: http://www.medway.gov.uk/pdf/code_for_sustainable_homes_techguide.pdf (accessed on 30 September 2017).
- Georgiadou, M. Future-Proofed energy design approaches for achieving low-energy homes: Enhancing the code for sustainable homes. Buildings 2014, 4, 488–519. [Google Scholar] [CrossRef]
- Japan Sustainable Building Consortium. CASBEE for New Construction Technical Manual 2014 Edition; Institute for Building Environment and Energy Consevation (IBEC): Tokyo, Japan, 2014. [Google Scholar]
- Wong, S.; Abe, N. Stakeholders’ perspectives of a building environmental assessment methods: The case of CASBEE. Build. Environ. 2014, 82, 502–516. [Google Scholar] [CrossRef]
- Park, D.; Yu, K.; Yoon, Y.; Kim, K.; Kim, S. Analysis of a Building Energy Efficiency Certification System in Korea. Sustainability 2015, 7, 16086–16107. [Google Scholar] [CrossRef]
- Lee, N.; Tae, S.; Gong, Y.; Roh, S. Integrated building life-cycle assessment model to support South Korea’s green building certification system(G-SEED). Renew. Sustain. Energy Rev. 2017, 76, 43–50. [Google Scholar] [CrossRef]
- Park, M.; Tae, S. Suggestions of Policy Direction to improve the housing quality in South Korea. Sustainability 2016, 8, 438. [Google Scholar] [CrossRef]
- Rhogersen, J. Housing-related lifestyle and energy saving: A multi-level approach. Energy Policy 2017, 102, 73–87. [Google Scholar] [CrossRef]
- Olubunmi, O.P.; Xia, M. Skitmore, Green building incentives: A review. Renew. Sustain. Energy Rev. 2016, 59, 1611–1621. [Google Scholar] [CrossRef]
- National Law Information Center. Support Act Creating Green Buildings. Available online: http://www.law.go.kr/lsSc.do?menuId=0&p1=&subMenu=1&nwYn=1§ion=&tabNo=&query=%EB%85%B9%EC%83%89%EA%B1%B4%EC%B6%95%EB%AC%BC%20%EC%A1%B0%EC%84%B1%20%EC%A7%80%EC%9B%90%EB%B2%95#undefined (accessed on 30 September 2017). (In Korean)
- National Law Information Center. Standard for Construction & Certification of Long-life Housing. Available online: http://www.law.go.kr/admRulSc.do?menuId=1&query=%EC%9E%A5%EC%88%98%EB%AA%85%20%EC%A3%BC%ED%83%9D%20#liBgcolor0 (accessed on 30 September 2017). (In Korean)
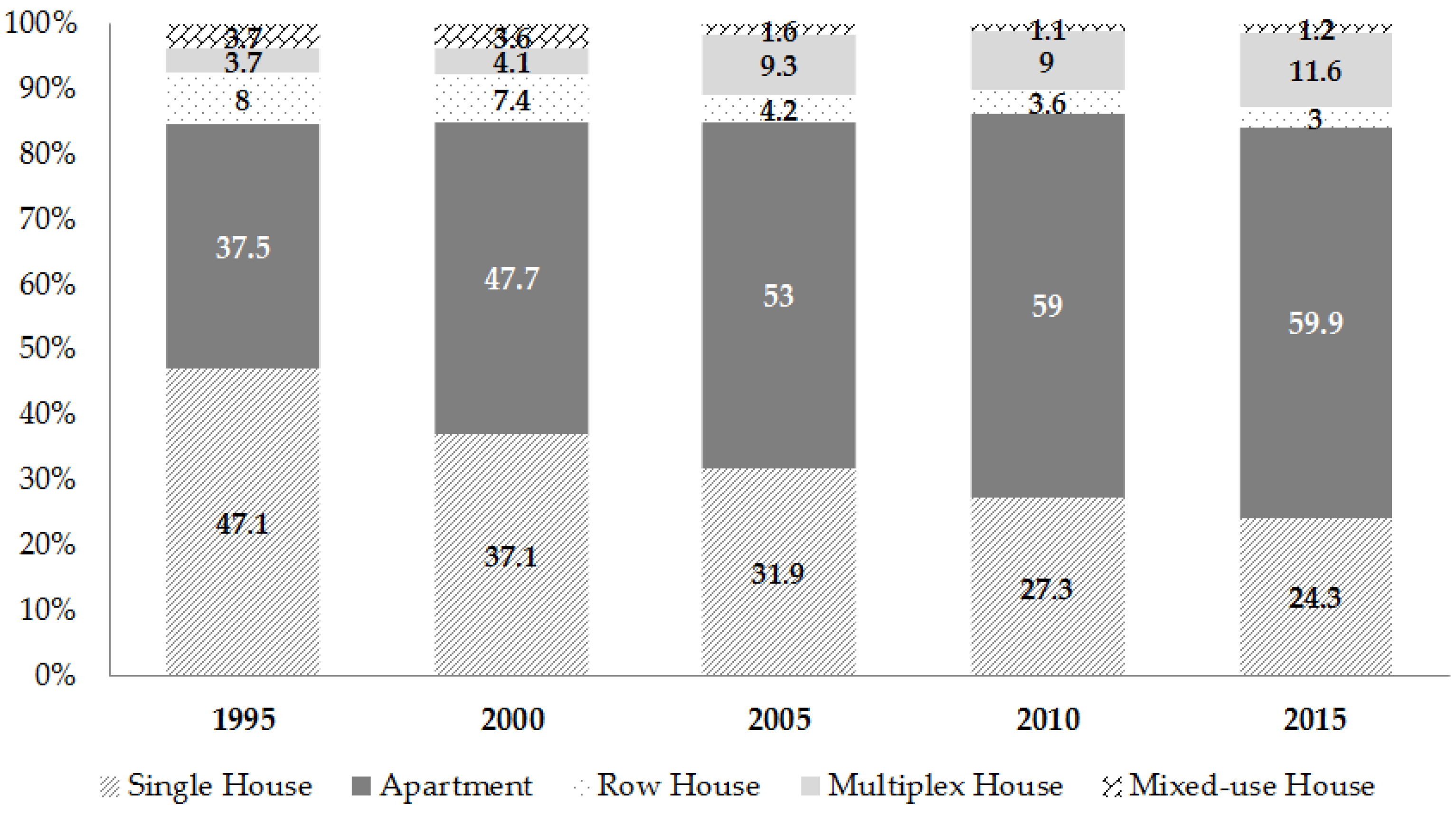


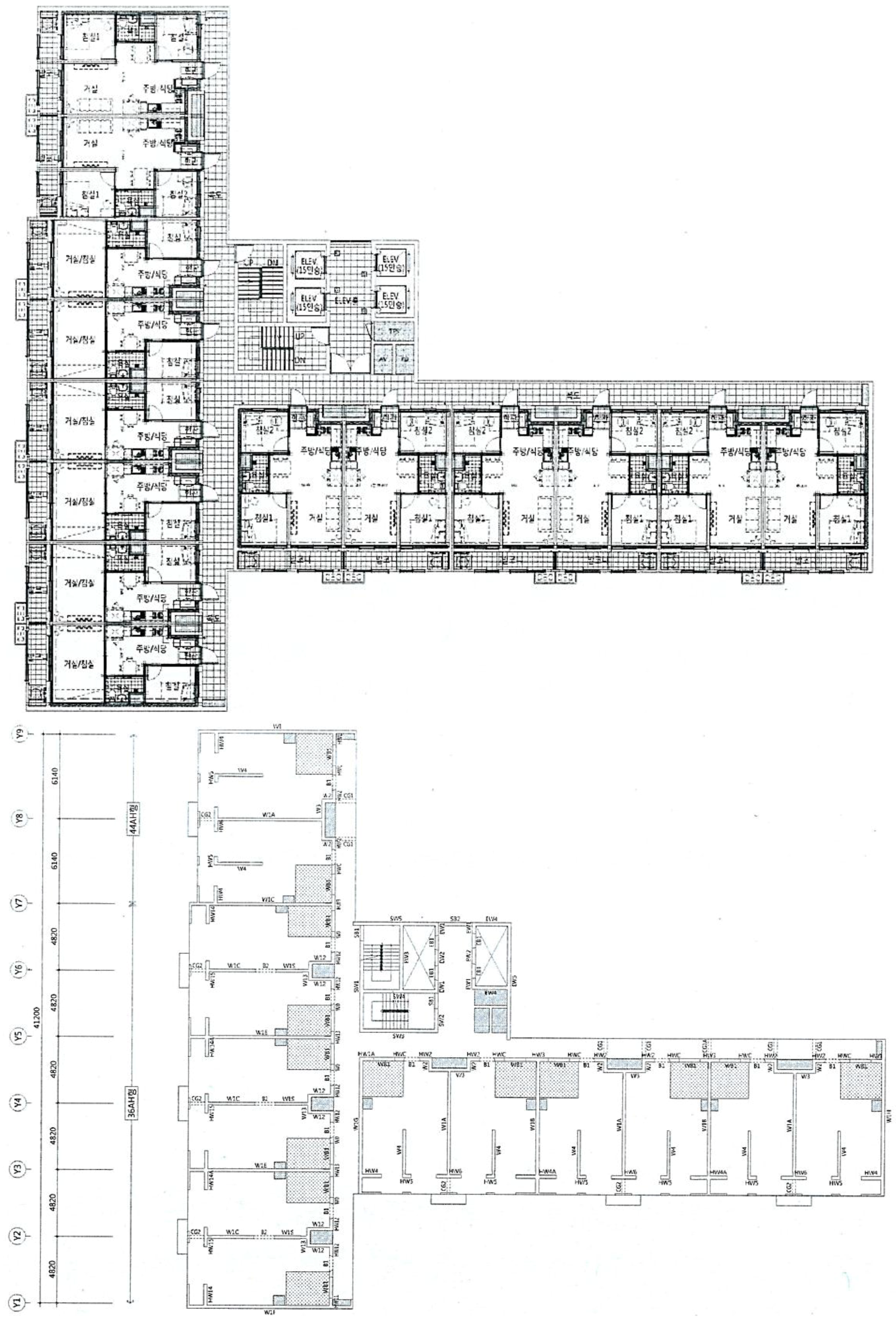
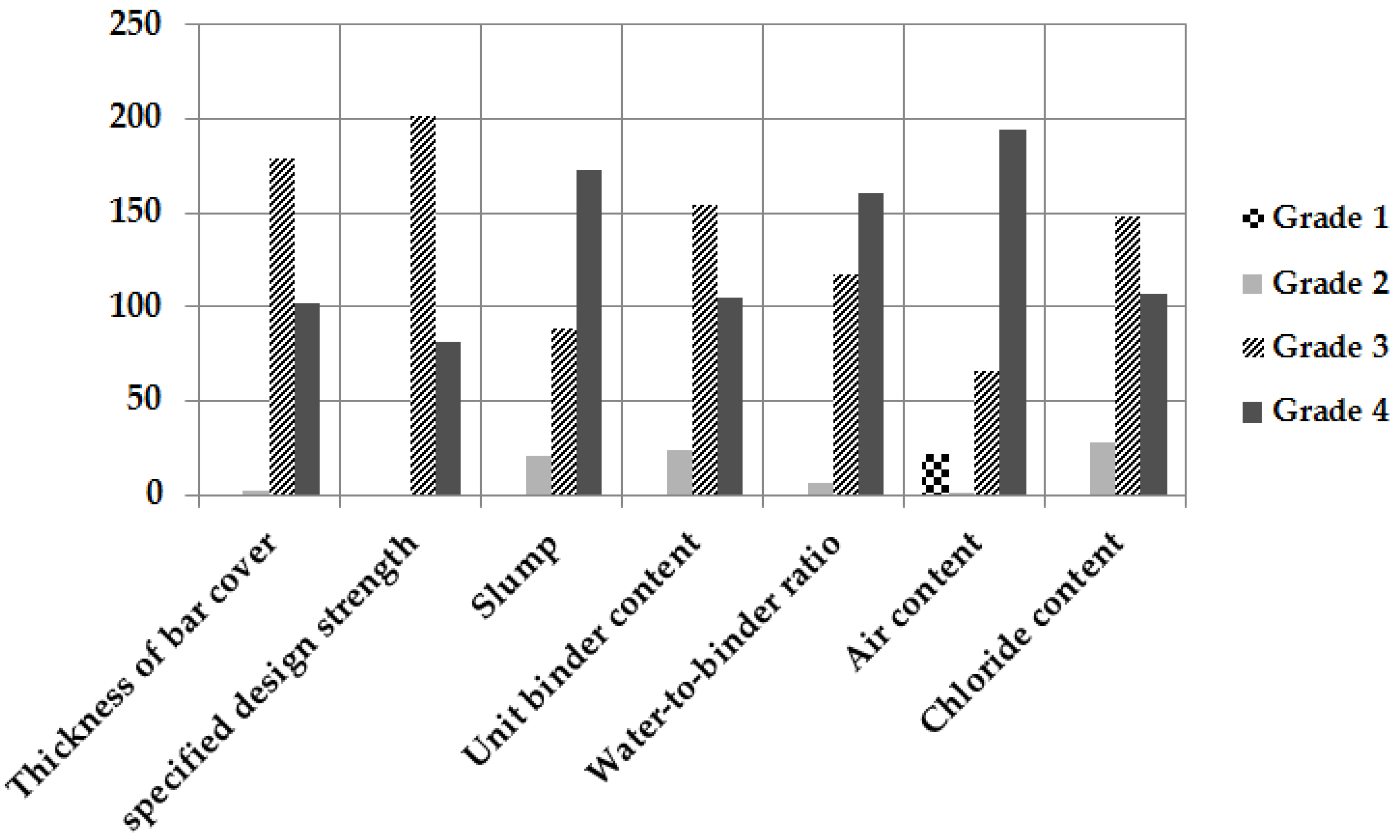
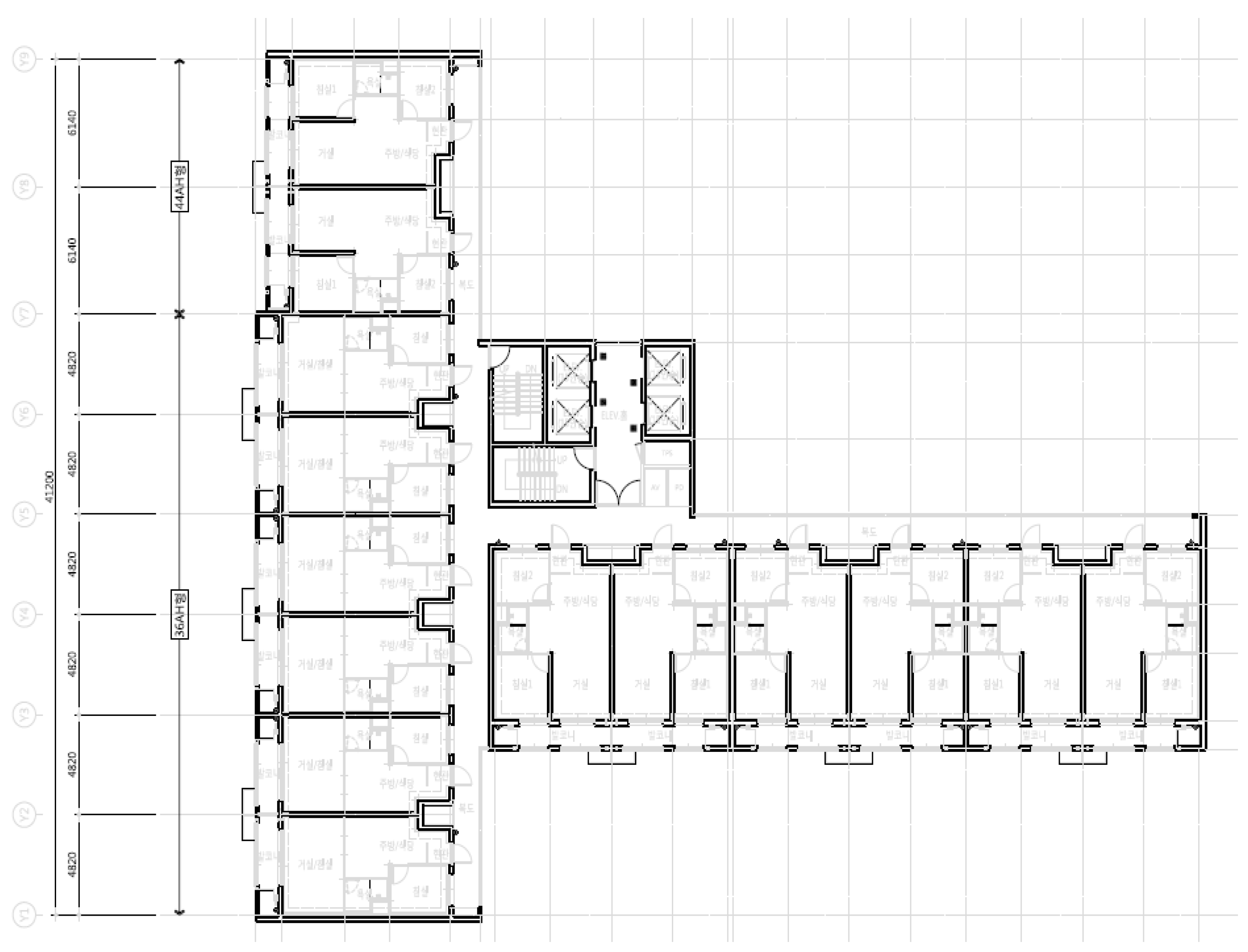
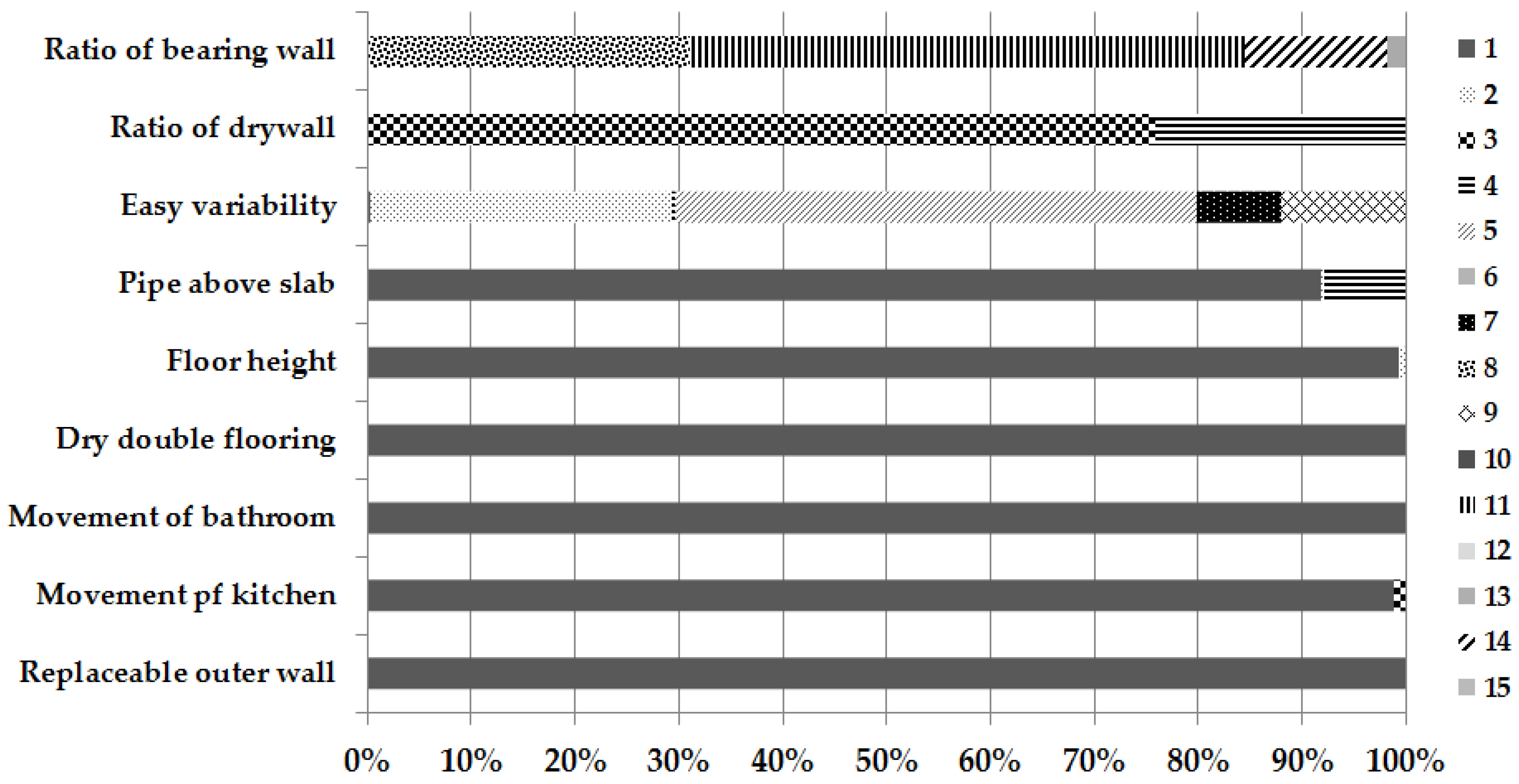

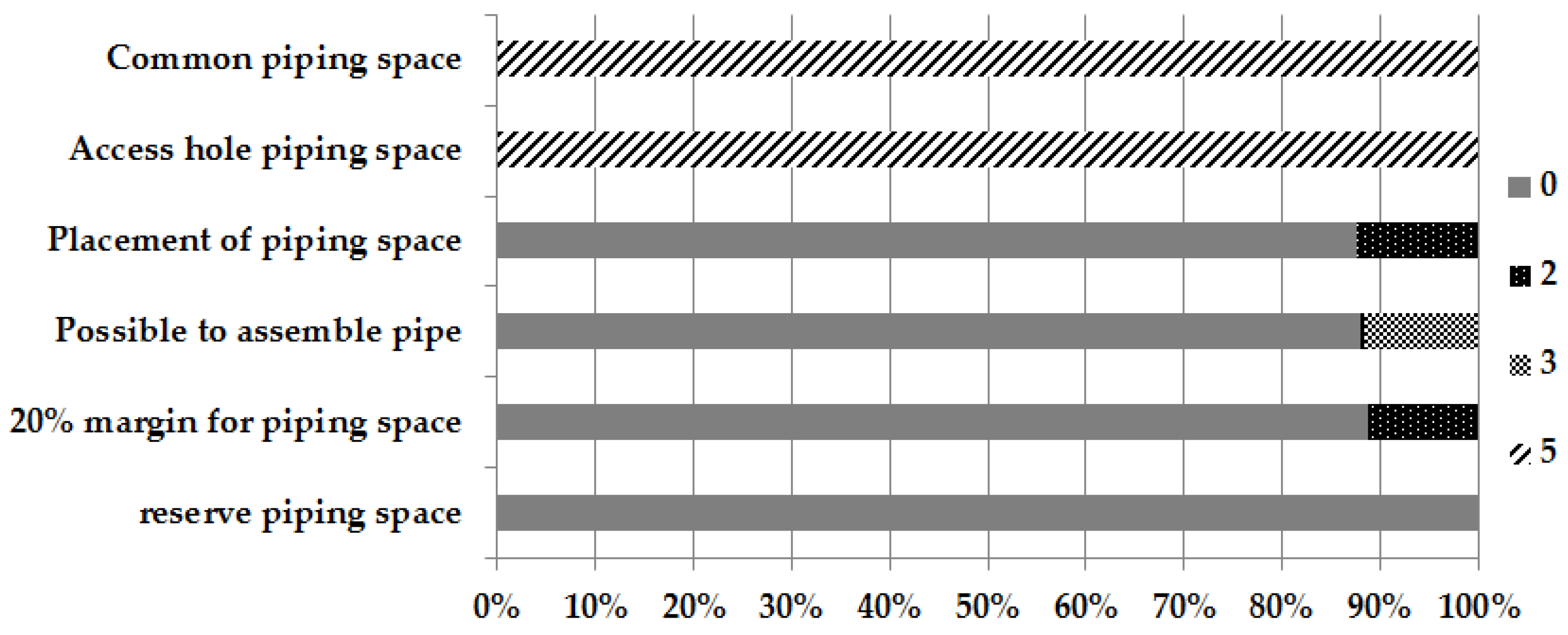


| Number of Buildings | Number of Buildings and Houses by Service Life (Based on the Day of Inspection for Use) | |||||
|---|---|---|---|---|---|---|
| Less than 5 Years | 6–10 Years | 11–15 Years | 16–20 Years | Over 21 Years | ||
| Number of Buildings | Number of Buildings | Number of Buildings | Number of Buildings | Number of Buildings | ||
| 2014 | 19,582 | 2645 | 3433 | 4005 | 2256 | 7243 |
| 36.99% | ||||||
| 2015 | 19,980 | 2225 | 3117 | 3999 | 2820 | 7819 |
| 39.13% | ||||||
| 2016 | 19,959 | 1710 | 2914 | 3999 | 3298 | 8038 |
| 40.27% | ||||||
| Classification | Relevant Law | History | |
|---|---|---|---|
| Recognition of excellent housing material | Regulations on the Housing Construction Standards, etc. | Established in 15 January 1991 Abolished in 29 September 1999 | |
| Special Exception in Preparation for Remodeling | Building Act | Newly established in 8 November 2005 | |
| Guideline for sustainable type apartment housing (Seoul) | Housing Review Criteria in Seoul | Established in 1 June 2008 | |
| Environmental-friendly Building Certification System | Rules on the Certification of Environmental-friendly Building | Established in 27 May 2008 | Integrated with G-SEED |
| Housing Performance Grading Indication System | Regulations on the Housing Construction Standards, etc. | Newly established in 6 January 2006 Abolished in 20 February 2013 | |
| G-SEED | Green Building Establishment Support Act | Wholly amended on 28 June 2013 | |
| Sort | G-SEED | Long-Life Housing Certification | Association |
|---|---|---|---|
| DU | Building shape and details | - | × |
| Minimum member section | - | × | |
| Thickness of bar cover | Thickness of bar cover | ○ | |
| Specified design strength | Specified design strength | ○ | |
| Slump | Slump | ○ | |
| Unit quantity of water | - | × | |
| Unit binder content | Unit binder content | ○ | |
| Water-to-binder ratio | Water-to-binder ratio | ○ | |
| Air content | Air content | ○ | |
| Chloride content | Chloride content | ○ | |
| FL | Length ratio of bearing wall and column | Length ratio of bearing wall and column | ○ |
| Drywall ratio | × | ||
| Easy variability method | × | ||
| Piping above slab type | × | ||
| Height increase | × | ||
| Dry double floor | × | ||
| Movement of bathroom | × | ||
| Movement of kitchen | × | ||
| Outer wall replacement method | × | ||
| ME | Dry bathroom floor | Separation of common pipes | × |
| Bathroom access hole | - | - | |
| Laying of pipe structure | No laying of pipe structure | ○ | |
| PS door | Dry ondol (Korean traditional floor heating system) | × | |
| Exclusive box for heating distributor | - | - | |
| Horizontal double pipe | Easy-to-repair pipes | ▲ | |
| Ball valve for each distributor | Horizontally separated equipment plan | ▲ | |
| Union coupled valve | Horizontally separated space plan | × | |
| MC | Common vertical pipes | Common piping space | ▲ |
| Possible to assemble pipes | Possible to assemble pipes | ○ | |
| Inspection and measuring facility | - | - | |
| Preparation for increase in electric capacity | - | - | |
| Repair and inspection of electrical panel | Pipe in piping space | ▲ | |
| Secure access hole | Secure access hole | ○ | |
| Reserve pipe | More than 1 reserve piping space | ▲ | |
| PS additional placement plan | 20% margin for vertical pipes | ▲ |
| Sort | Evaluation Item | Evaluation Purpose | Evaluation Method | Computation of Score |
|---|---|---|---|---|
| DU | Thickness of bar cover | Extend the life of building and reduce the maintenance cost | Evaluate drawings and specifications | Apply the lowest grade uniformly |
| Concrete quality | ||||
| FL | Length ratio of bearing wall and column | Secure spatial variability and meet the demand of variability | Estimate the length ratio of bearing wall and column in housing unit | Apply weight |
| Drywall ratio | Estimate the length ratio of drywall | Total score | ||
| Easy variability method | Prevent damage to adjacent materials | Estimate the number of items where the structural method is applied | ||
| Piping above slab type | Secure the variability of water-using area | Apply the construction method | ||
| Height increase | Promote spatial variability by securing the height | Height over 3000 mm | Total score and additional points | |
| Dry double flooring | Easy-to-replace pipes | Application and height of double flooring | ||
| Movement of bathroom | Secure the variability of water-using area | Number of bathrooms that can be moved | Total score | |
| Movement of kitchen | Availability to move the kitchen | |||
| Outer wall replacement method | Meet the demands of residents | Availability to replace the outer wall | ||
| ME | Separation of common pipes | Security maintainability | Secure the separation | |
| No laying of pipe structure | Secure accessibility of repair and inspection | Apply easy repair method | ||
| Easy to repair pipes | Separate pipe installation | |||
| Dry ondol | Apply dry ondol | |||
| Horizontally separated space plan | Response to a change in family structure | Separate the front door and secure distribution board for each house | ||
| Horizontally separated equipment plan | ||||
| MC | Common piping space | Secure easiness of repair and inspection | Install common piping space | |
| Common pipe access hole | Secure access hole | |||
| Pipe in piping space | Mutual interference | |||
| Availability to assemble pipes | Ability to repair and replace | Apply pipes possible to assemble | ||
| More than 1 reserve piping space | Consider increased demand in future and house separation | Secure margin and install reserve shaft | ||
| 20% margin for vertical pipes |
| Certification Division | Grade | Grade Labeling | Grading Standards | Total Score of Evaluation Item |
|---|---|---|---|---|
| DU | Grade I | ★★★★ | Durable period over 100 years | - |
| Grade II | ★★★ | Durable period over 65 years and less than 100 years | - | |
| Grade III | ★★ | Durable period over 30 years and less than 65 years | - | |
| Class IV | ★ | Durable period less than 30 years | - | |
| FL | Grade I | ★★★★ | Grade 3 or higher for required + Optional | Over 40 points |
| Grade II | ★★★ | Grade 3 or higher for required + Optional | 30–39 points | |
| Grade III | ★★ | Grade 3 or higher for required + Optional | 20–29 points | |
| Class IV | ★ | Grade 4 for required + Optional | 10–19 points | |
| ME MC | Grade I | ★★★★ | Required + Optional | Over 17 points |
| Grade II | ★★★ | Required + Optional | 14–16 points | |
| Grade III | ★★ | Required + Optional | 12–12 points | |
| Grade IV | ★ | Including required items | 10–11 points |
| Classification | Durability | Flexibility | Maintainability | Level | |
|---|---|---|---|---|---|
| Exclusive Area | Common Area | ||||
| Grade I | 35 points | 35 points | 15 points | 15 points | Best |
| Grade II | 28 points | 26 points | 13 points | 13 points | Excellent |
| Grade III | 20 points | 18 points | 11 points | 11 points | Satisfactory |
| Class IV | 15 points | 12 points | 9 points | 9 points | Normal |
| Classification | Evaluation Item | Grade | Number of Cases | Ratio (%) |
|---|---|---|---|---|
| Thickness of bar cover | Thickness of bar cover | 1 | - | - |
| 2 | 2 | 0.70% | ||
| 3 | 179 | 63.25% | ||
| 4 | 102 | 36.04% | ||
| Concrete Quality | Specified design strength (fck) | 1 | - | - |
| 2 | - | - | ||
| 3 | 202 | 71.38 | ||
| 4 | 81 | 28.62 | ||
| Slump | 1 | - | - | |
| 2 | 21 | 7.42 | ||
| 3 | 89 | 31.45 | ||
| 4 | 173 | 61.13 | ||
| Unit binder content | 1 | - | - | |
| 2 | 24 | 8.48 | ||
| 3 | 154 | 54.42 | ||
| 4 | 105 | 37.10 | ||
| Water-to-binder ratio | 1 | - | - | |
| 2 | 6 | 2.12 | ||
| 3 | 117 | 41.34 | ||
| 4 | 160 | 56.54 | ||
| Air content | 1 | 22 | 7.77 | |
| 2 | 1 | 0.35 | ||
| 3 | 66 | 23.32 | ||
| 4 | 194 | 68.56 | ||
| Chloride content | 1 | - | - | |
| 2 | 28 | 9.89 | ||
| 3 | 148 | 62.19 | ||
| 4 | 107 | |||
| Distribution by grade (overall) | 1 | - | - | |
| 2 | - | - | ||
| 3 | 175 | 61.84 | ||
| 4 | 108 | 38.17 | ||
| Total | - | 283 | 100 | |
| Type | Drywall Application Ratio | Bearing Wall Application Ratio | |||||
|---|---|---|---|---|---|---|---|
| Length of Drywall (mm) | Total Length of Wall in the House (mm) | Application Rate (%) | Length of Bearing Wall (mm) | Total Length of Wall in the House (mm) | Application Rate (%) | ||
| Housing Unit | 36A | 3425 | 7095 | 48.27 | 0 | 7095 | 0.00 |
| 36AH | 3425 | 7095 | 48.27 | 0 | 7095 | 0.00 | |
| 36AHS | 3425 | 7095 | 48.27 | 0 | 7095 | 0.00 | |
| 44AH | 3325 | 10,093 | 32.94 | 3148 | 10,093 | 31.19 | |
| 44AHS | 3325 | 10,093 | 32.94 | 3148 | 10,093 | 31.19 | |
| 44B | 4895 | 10,590 | 46.22 | 5695 | 10,590 | 53.78 | |
| 44BH | 4895 | 10,610 | 46.14 | 5715 | 10,610 | 53.86 | |
| Classification | Evaluation Item | Score Distribution | Number of Cases | Ratio (%) | |
|---|---|---|---|---|---|
| (Support) Structure method | Length ratio of bearing wall and column (%) | 7 | Grade 4 | 88 | 31.10 |
| 10 | Grade 3 | 151 | 53.36 | ||
| 13 | Grade 2 | 39 | 13.79 | ||
| 15 | Grade 1 | 5 | 1.77 | ||
| (Infill) Wall material and construction method | Ratio of drywall among total internal walls in the house (%) | 2 | Grade 4 | 215 | 75.98 |
| 3 | Grade 3 | 67 | 23.68 | ||
| 5 | Grade 1 | 1 | 0.35 | ||
| Easy variability method | 0 | 1 | 0.36 | ||
| 1 | Grade 4 | 82 | 28.98 | ||
| 4 | Grade 3 | 143 | 50.53 | ||
| 6 | Grade 2 | 23 | 8.13 | ||
| 8 | Grade 1 | 34 | 12.01 | ||
| (Infill)Piping | Bathroom, toilet piping above slab type | 0 | 260 | 91.88 | |
| 3 | Grade 4 | 22 | 7.77 | ||
| 6 | Grade 3 | 1 | 0.36 | ||
| (Support) Floor height | Floor height (additional points for over 3000 mm) | 0 | 281 | 99.29 | |
| 1 | 1 | 0.35 | |||
| 2 | 1 | 0.35 | |||
| (Infill)Variability of space | Dry double flooring | 0 | 283 | 100 | |
| (Infill) Variability of water using area | Movement of bathroom | 0 | 283 | 100 | |
| Movement of kitchen | 0 | 280 | 98.94 | ||
| 2 | 3 | 1.06 | |||
| (Infill) Variability and industrialization of outer wall | Industrialization products and replaceable methods for outer wall | 0 | 283 | 100 | |
| Distribution by grade (overall) | Grade 1 | - | - | ||
| Grade 2 | - | - | |||
| Grade 3 | 71 | 25.09 | |||
| Grade 4 | 212 | 74.91 | |||
| Total | 283 | 100 | |||
| Classification | Evaluation Item | Score Distribution | Number of Cases | Ratio (%) |
|---|---|---|---|---|
| Easiness of repair and inspection | Secure independence between common pipe and exclusive facility spaces | 5 | 283 | 100 |
| Design to facilitate the repair and replacement of pipes and wires | 5 | 283 | 100 | |
| No laying of pipe and wire structure | 0 | 267 | 94.35 | |
| 2 | 16 | 5.65 | ||
| Dry Ondol (Korean floor heating system) | 0 | 283 | 100 | |
| Horizontal house separation plan | Apply space plan | 0 | 283 | 100 |
| Apply equipment plan | 0 | 283 | 100 | |
| Distribution by grade (overall) | Grade 1 | - | - | |
| Grade 2 | - | - | ||
| Grade 3 | 16 | 5.65 | ||
| Grade 4 | 267 | 94.35 | ||
| Total | 283 | 100 | ||
| Classification | Evaluation Item | Score Distribution | Number of Cases | Ratio (%) |
|---|---|---|---|---|
| Easiness of repair and inspection | Placement plan of piping space (Shaft) on the common area space | 5 | 283 | 100 |
| Access hole on common piping space | 5 | 283 | 100 | |
| Placement of pipes in the piping space (Shaft) | 0 | 248 | 87.63 | |
| 2 | 35 | 12.37 | ||
| Application of piping structure possible to assemble | 0 | 249 | 87.99 | |
| 2 | 1 | 0.35 | ||
| 3 | 33 | 11.67 | ||
| Horizontal house separation plan | Securing of 20% margin for main common vertical piping space | 0 | 251 | 88.69 |
| 2 | 31 | 10.95 | ||
| 5 | 1 | 0.36 | ||
| Installation of one or more reserve piping space (Shaft) separately | 0 | 282 | 99.64 | |
| 3 | 1 | 0.35 | ||
| Distribution by grade (overall) | Grade 1 | 24 | 8.48 | |
| Grade 2 | 15 | 5.30 | ||
| Grade 3 | 1 | 0.35 | ||
| Grade 4 | 243 | 85.87 | ||
| Total | 283 | 100 | ||
| Grade | Score | Number of Cases | Ratio (%) |
|---|---|---|---|
| Normal grade | 50 | 173 | 61.13% |
| 51 | 106 | 37.46% | |
| 52 | 2 | 0.71% | |
| 56 | 1 | 0.35% | |
| 57 | 1 | 0.35% | |
| Total | 283 | 100% | |
© 2017 by the authors. Licensee MDPI, Basel, Switzerland. This article is an open access article distributed under the terms and conditions of the Creative Commons Attribution (CC BY) license (http://creativecommons.org/licenses/by/4.0/).
Share and Cite
Kim, E.; Hwang, E. Analysis of the Current Scoring Distribution by Evaluation Criteria in Korean Long-Life Housing Certification System Cases. Sustainability 2017, 9, 1794. https://doi.org/10.3390/su9101794
Kim E, Hwang E. Analysis of the Current Scoring Distribution by Evaluation Criteria in Korean Long-Life Housing Certification System Cases. Sustainability. 2017; 9(10):1794. https://doi.org/10.3390/su9101794
Chicago/Turabian StyleKim, Eunyoung, and Eunkyoung Hwang. 2017. "Analysis of the Current Scoring Distribution by Evaluation Criteria in Korean Long-Life Housing Certification System Cases" Sustainability 9, no. 10: 1794. https://doi.org/10.3390/su9101794




