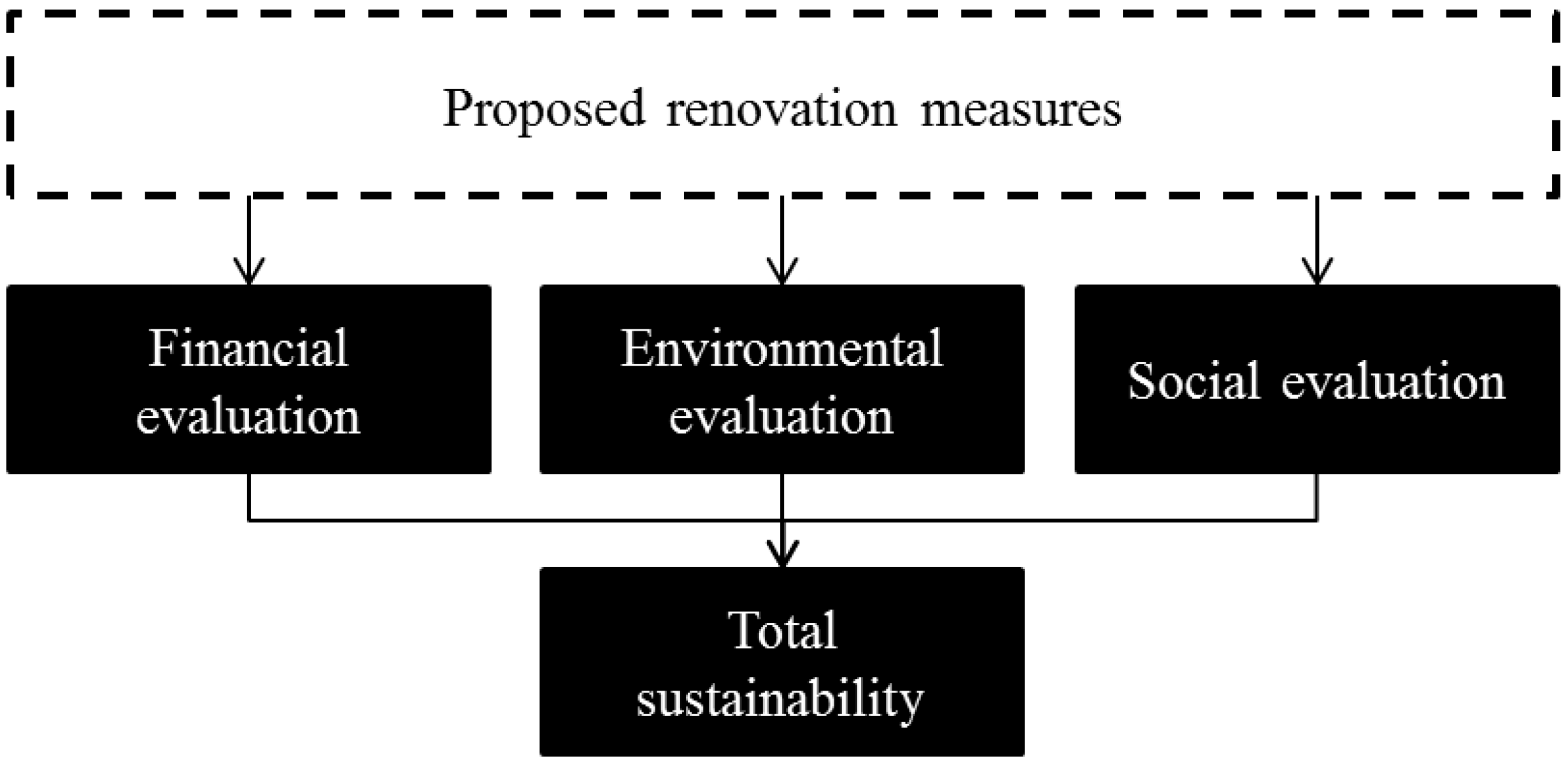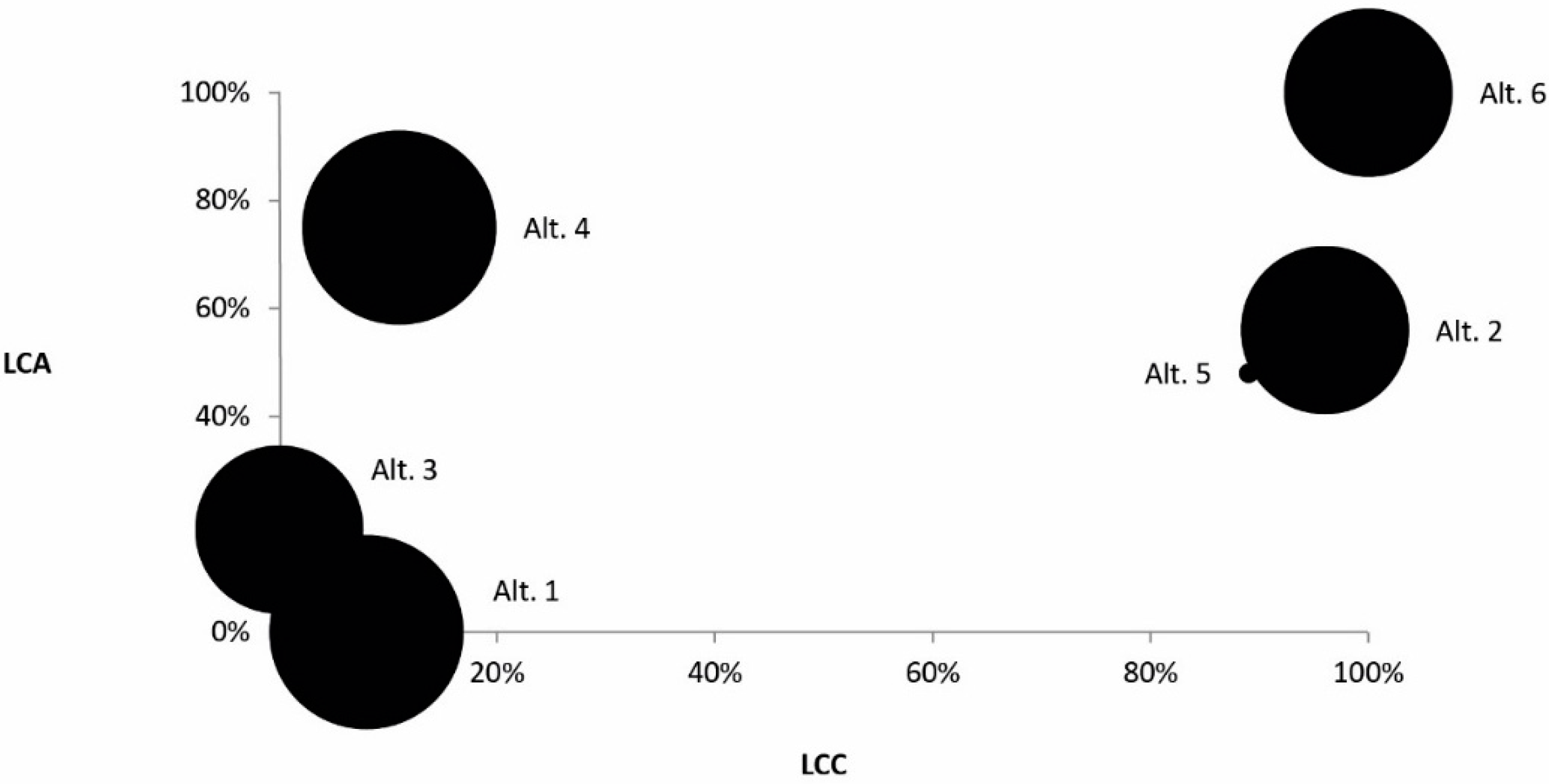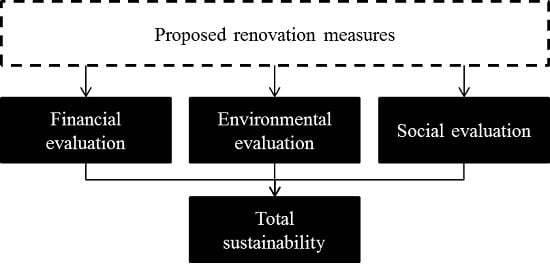2.1.1. Existing Tools and Decision Support Methodologies
There are many decision support tools and assessment methods available, and many have previously been described [
5,
9,
10,
11]. Thuvander
et al. [
5] evaluate the functionality of several tools and methods, and show that few of the tools consider all aspects of sustainability or can be accommodated to local conditions. Most of the tools available today focus on single aspects of sustainability or do not have a balanced, integrated approach to the evaluation of sustainability [
5,
9]. Further, many of the established tools do not address the various complexities surrounding, and integration of, technical, environmental, economic, architectural, cultural, and social values [
5]. There are, however, tools which cover several aspects, but these have often been described as being too comprehensive or aggregated, lacking in transparency, or providing insufficient consideration of all necessary aspects [
5,
9]. Singh
et al. [
9] argue that tools and rating systems which evaluate sustainability are also, to some extent, subjective, in spite of the purported objectivity of the evaluation of each aspect [
9]. Thuvander
et al. [
5] identify the need for a simplified decision support framework that focuses on the early stages of renovation projects.
Methods are available with which to evaluate sustainability in the early stages of a renovation project, although these generally take slightly different approaches to those used by the Renobuild project. For example, a similar method uses an existing evaluation tool—Miljöbyggnad—which is an established tool used by property owners and developers—to assess environmental aspects [
12] but has a different focus and does not directly address CO
2 and primary energy in explicit terms for materials included in the renovation, nor does it accommodate a life-cycle perspective [
13]. As regards comparing different renovation alternatives for the same building, this can be seen as a drawback.
Similarly, a tool has been developed in Denmark based on the idea that there is a lack of simple and holistic tools available to help stakeholders in early stage decision-making [
14]—an impetus which is shared by Renobuild [
7]. As compared to Renobuild, however, this tool is more simplistic and builds on multiple stakeholders’ subjective views, rather than calculations and evaluations. Thus, while it provides quick results, its major drawback is its being based on the subjective, and thus often differing, views of various stakeholders.
The ECBS Retrofit Advisor is another tool to help decision-makers in the process of selecting an appropriate level of building retrofit [
15]; currently, however, it is restricted to predefined countries and fixed building types.
The REBO model is a conceptual framework which aims to include central and often overlooked qualities in Swedish housing built between 1941 and 1960 [
16]. Social, cultural, and architectural values are evaluated qualitatively, alongside more easily measured values such as technical, environmental, and economic.
The multi-variant design and multiple criteria analysis tools have been developed by Kaklauskas
et al. [
11]. They aim to evaluate many aspects of renovation, such as economic, technical, architectural, aesthetic, and comfort. Based on the needs, weights, and data of buildings, the system can compare up to 100,000 options so as to automatically find the best.
Poel
et al. [
17] have developed a tool which analyses the energy performance of buildings. It can provide building owners with recommendations for cost-effective measures which can improve energy performance. Calculations are made independent of local context, but the interface in the tool must be localised so as to accommodate differences in weather files, construction libraries,
etc.
Juan
et al. [
10] have developed a hybrid decision support system for the sustainable renovation of office buildings. It is an integrated approach with which to assess the current condition of buildings, and to suggest sustainable renovation actions based on cost, quality, and environmental impact. The system can analyse trade-offs between preferred budget and expected improvement, and compare energy performance for different scenarios.
To summarise, many decision support systems and methods have been developed, and some of these efforts incorporate several aspects of sustainability in an automated process. Too much automation, however, may be a risk if the user is not privy to the logic behind how the tools prioritise and suggest solutions. Further, there is also a risk that these tools are not able to consider all of the specific conditions of a renovation project, which could lead to decisions being made based on incomplete information. These risks need to be considered and borne in mind by the users of decision support systems.
Most tools focus on energy, cost, and the technical aspects of renovation; however, some also consider the social aspects. It is our understanding that social aspects are at present gaining more attention from the perspective of tenants and society, and thus must be an integral part of a decision support system. Based on the above, there is a need to develop easy-to-use, effective tools which can provide results relatively quickly based on actual data and take into account a life-cycle perspective. There is a need for tools which compare all aspects of sustainability equally, which has been a shortcoming in many of the tools that have been surveyed. This is the foundation on which the Renobuild methodology and tools have been developed. Since then, several tools, both competing and complementary, have been developed with a similar scope; none of them, however, have presented quantifiable indicators for environmental, economic and social aspects.
2.1.2. The Decision Process for Swedish Property Owners
The decision process can vary between companies, over time, and even between property managers within the same company [
6]. Häkkinen and Belloni [
18] state that the implementation of sustainable building can be hindered by a lack of a common understanding of the concept of sustainability. The implementation of tools for assessing sustainability within companies could help to establish a common definition and process, as this process requires an explicit definition of what to evaluate.
Within companies, there can be entirely logical reasons behind a decision to not select the most sustainable renovation alternative proposed by the used methodology or tool, as a result of the fact that companies often have conflicting goals. Our understanding is that it is important for both users and those developing methodologies and tools to understand that there is some degree of subjectivity in the results, as argued by Singh
et al. [
9]. Consequently, and in spite of the input of decision support tools, conflicting opinions can often be legitimate. Therefore, it is particularly important to have a structured and transparent decision-making process, in which alternatives can be evaluated and compared based on several perspectives, including those which focus on economic, environmental, and social consequences, all of which are in line with company policy, while maintaining sufficient openness within the discussion as to allow for the potential challenging and even improvement on current policy.
An investigation of Swedish property owners showed several shortcomings regarding renovation processes [
6]; for example, that LCC approaches are seldom used, and that there is a lack of guidelines for data input as relates to economic evaluation, modest sustainability targets, and limited routines for managing sustainability aspects in projects. The shortcomings identified further show the need for structured approaches which include a focus on sustainability aspects in renovation processes.
The need of building owners to quickly remedy technical problems within their buildings can lead to the selection of immediate solutions instead of long-term and sustainable ones, particularly if no rigid decision processes are in place and/or these decisions are made at the discretion of an individual project manager. Additionally, the fact that improving the energy efficiency of a building is primarily performed in conjunction with other renovation measures [
19], further demonstrates the need for methodologies or tools for the evaluation of total sustainability so as to provide an overview of different alternatives, rather than just those which can remedy urgent problems.
Based on the above reasoning, the introduction of a decision support tool for the evaluation of renovation alternatives could act as a mechanism for ensuring that the solutions chosen for renovation are sustainable in the long term.










