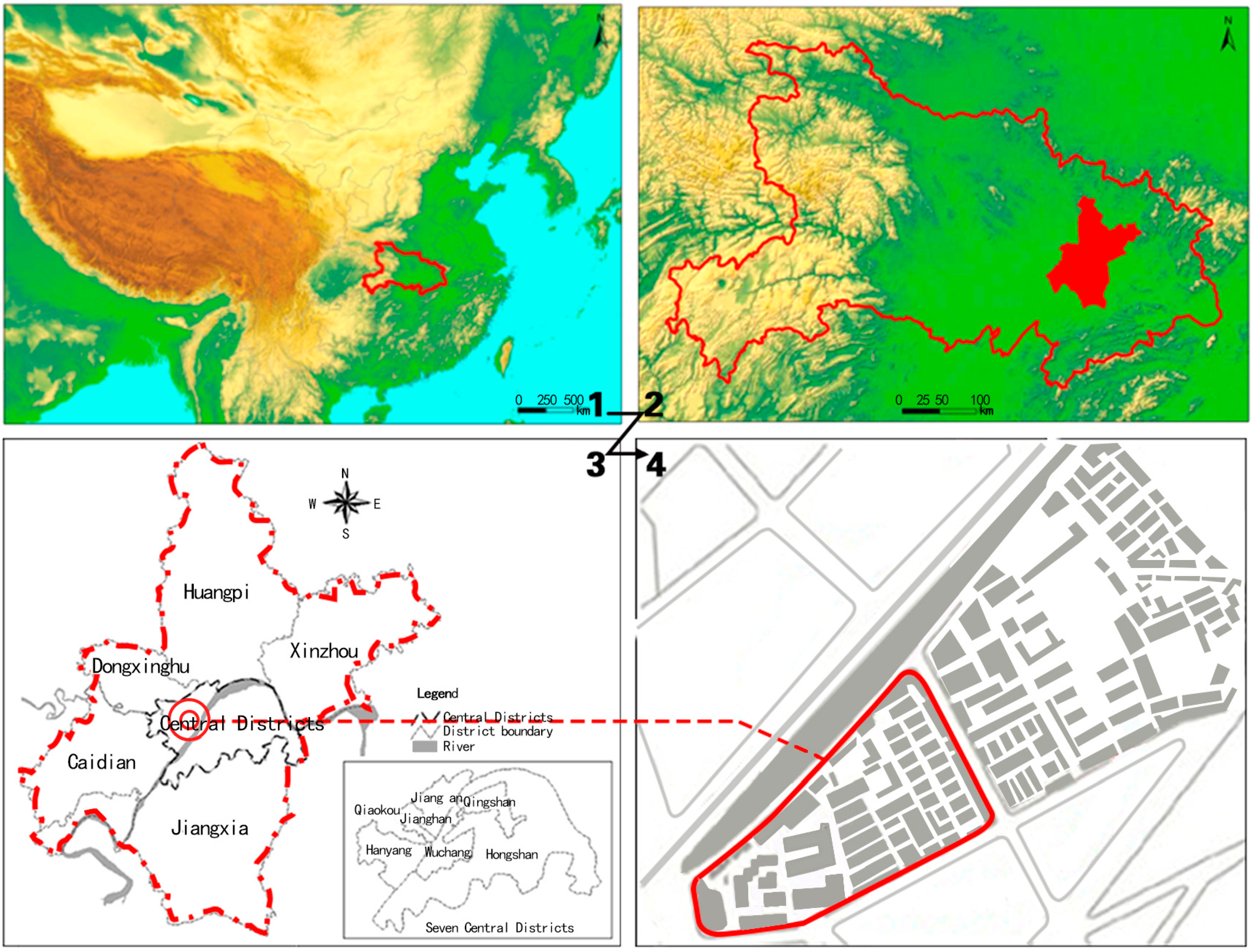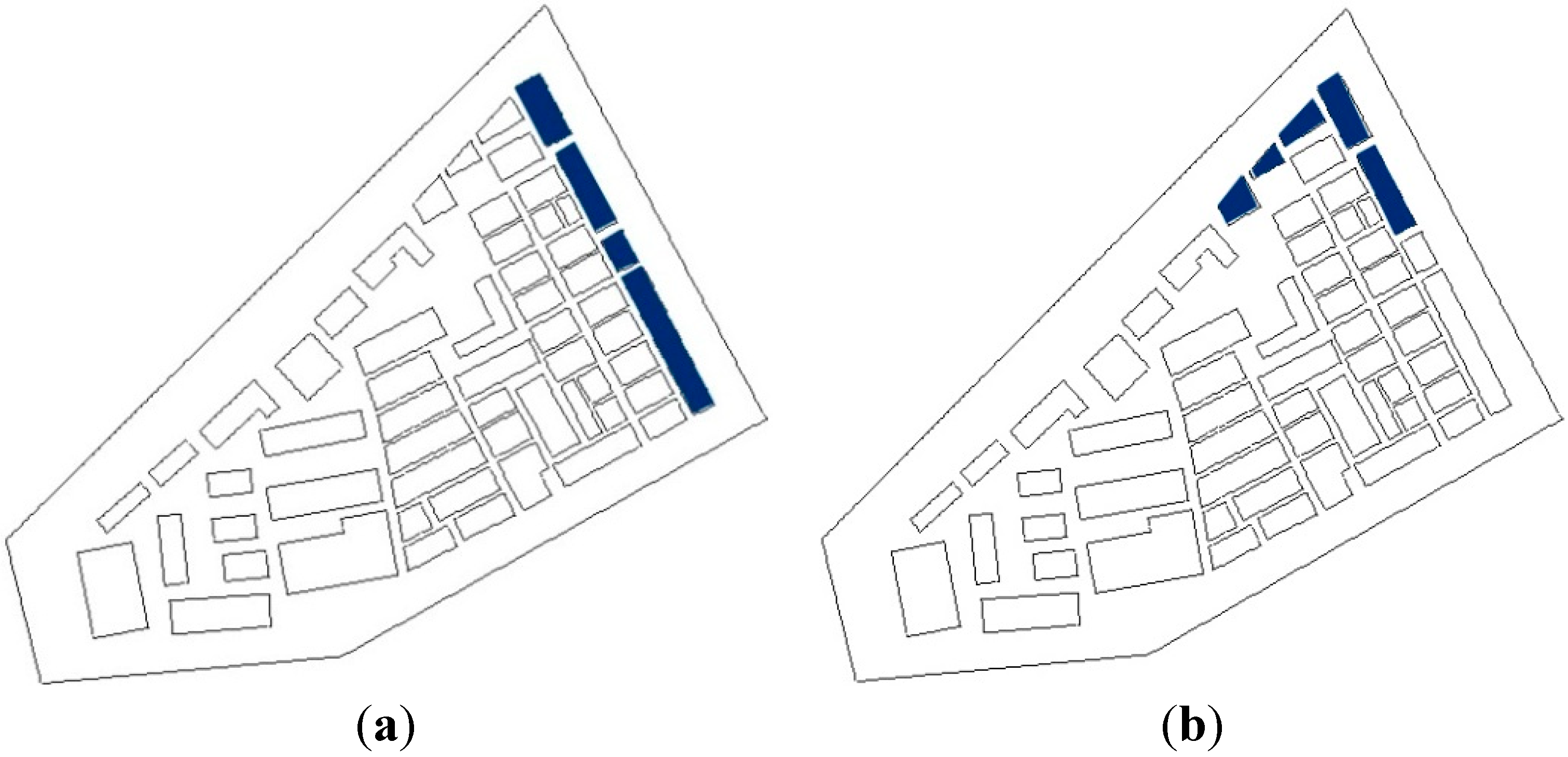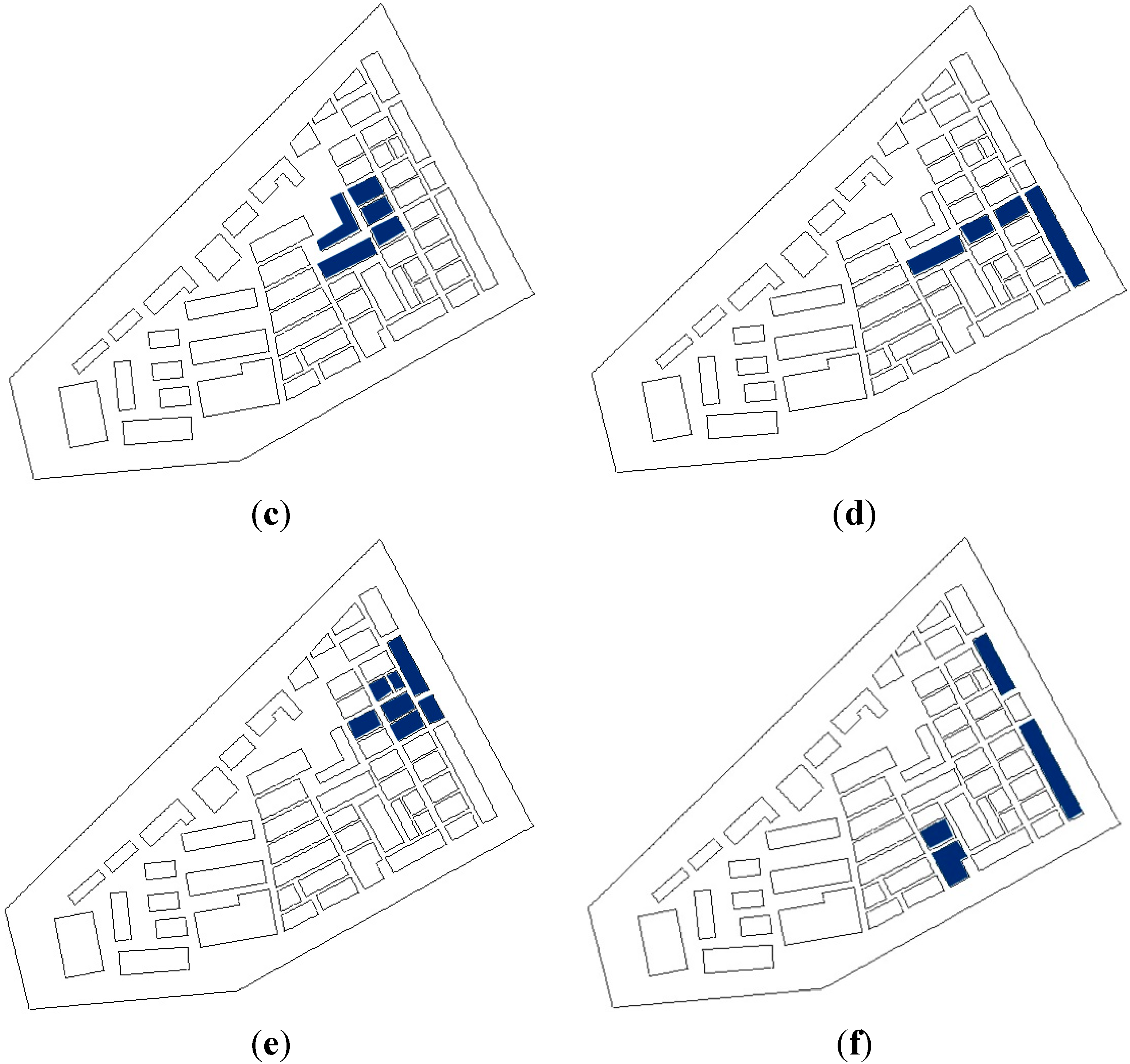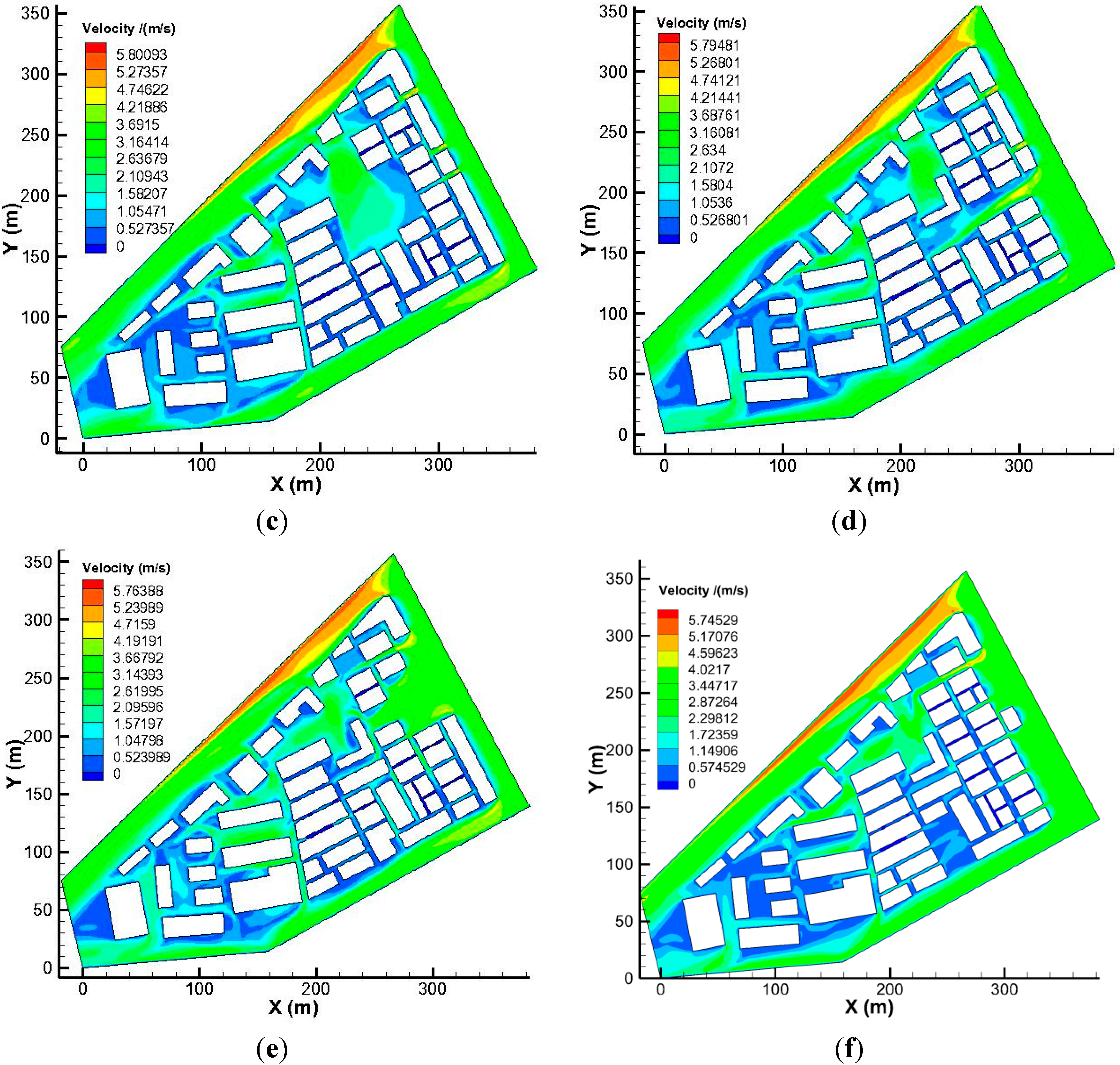1. Introduction
Urban renewal is defined as the process of slum or neighborhood clearance and physical redevelopment at a relatively large scale, considering other socio-economic and cultural elements [
1]. A neighborhood is a physical and social environment where people interact with each other and share a collective identity [
2], sometimes called community. Increasing the quality of housing and open spaces and reducing human health risks to community has become main concerns of sustainable urban renewal [
3,
4].
Regarding urban renewal in Chinese cities, which was stimulated by a series of institutional changes after early 1990s [
5], a majority of case studies were focused on the social, economic, and political issues, policies, performance criteria at macro scale as well as the processes and effects of urban reconstructions [
4,
5]. In parallel, the studies of urban microclimate including wind and thermal environments, which contributes to human health risks when being exposed to, have received increasing attention in a number of countries, which can be referred to several overviews given by Mishra and Ramgopal [
6], Taleghani
et al. [
7] and Chen and Ng [
8].
Thermal comfort, the condition of mind expressing satisfaction with the thermal environment, depends on environmental and personal factors [
7]. The studies of thermal comfort have been examined in a variety of environments, such as an indoor environment [
6,
9,
10], housing blocks [
11], outdoor apartment blocks [
12], a street canyon [
13,
14,
15], and university campus [
16,
17,
18,
19] and Xi
et al. [
20], city center [
21]. Personal factors are more concerned with people’s perception of thermal comfort in outdoor environment collected through surveys [
22,
23]. All these growing body of case studies indicate the importance of studying wind and thermal comfort environment related to urban microclimate in the areas of urban planning and design and building construction.
Methodologically, there have been two general approaches for determining the thermal comfort: (a) field studies or observational approach [
7,
24]; and (b) simulation approaches [
11,
12,
25,
26]. The main advantage of simulation studies dominated by CFD numerical simulation [
9,
10,
13,
14,
20,
27,
28,
29,
30,
31] in thermal comfort is the possibility to perform comparative analyses based on different scenarios [
26].
In a neighborhood of Chinese inner city characterized by high-density old buildings, narrow streets and disorderly irregular arrangements, its outdoor environment affecting pedestrian thermal comfort, in particular in hot summer and cold winter, is determined by many physical factors: Solar radiation, shading effect of buildings, ambient crosswind velocity, air humidity, and buoyancy due to air density difference under gravity field. However, a more extensive model considering all these factors has not yet been developed in the literature, particularly the effects of urban renewal strategies on the pedestrian thermal comfort has not been analyzed and examined yet, which has become the focus of this paper.
The goal of this paper is to analyze the impacts of different renewal strategies on the wind and thermal environments at the level of local community, taking Dazhimen neighborhood in Wuhan inner city as a case study. CFD numerical simulation methods have been extensively utilized to implement relevant mathematical models of quantifying wind and thermal comfort environment. The numerical simulations are expected to provide quantitative evidence and parameters for effective and efficient urban planning, design and construction. Furthermore, several new rules are proposed to be considered in the process of demolition and reconstruction of inner city urban renewal in order to achieve sustainable urban development.
3. Results and Discussion
3.1. Model Results
Generally speaking, researchers usually use the cross-sections with the height of 1 m or 1.5 m above the ground surface as the representative cross-section to investigate the outdoor thermal comfort behavior. However, in this study, a 0.5 m height cross-section is selected as the representative one, which is contributed at least from the following two reasons. (1) Due to the viscosity of the fluid and the wall’s non-slip effect, the boundary layer near to the ground surface is very thin; also the velocity increase significantly from zero to ambient crosswind within the boundary layer. Above the thin boundary layer, the velocity varies very slightly. Usually, the thickness of the boundary is less than 0.5 m. A similar phenomenon can be found in the temperature variation from the ground surface to the ambience above; (2) Children’s thermal comfort behavior can be easily analyzed if the height decreases from 1 or 1.5 m down to 0.5 m. The fluid flow and temperature characteristics of the cross-sections above 0.5 m are much more favorable than those near to the ground.
Before performing the numerical simulation, all the boundary conditions are preset for all the inlet, outlet, and walls, according to the process described in
Section 2.5; and the effects of water vapor within the air fluid are also considered, which can be treated as a mixture and its physical properties can be described by the UDF method shown in Equations (6) and (7). The ground surfaces and the building walls receive a varied degree of solar radiation at different time as the solar elevation angle changes with time. A steady state working condition at noontime is selected to simplify both the simulation procedure and the radiation heat transfer among all the surfaces and ambience. In addition, the steady state simulation results at noontime also reflect the worst situation in the study area, which is useful for further analysis of the system. The numerical simulation results from the mathematical models are presented into
Figure 4 and
Figure 5.
Figure 4 indicates the velocity distribution of the cross-section with a height of 0.5 m. It is clear to see that the fluid flows fluently across the surrounding area; the velocities within the buildings are comparatively much smaller; and the velocity is nearly zero at some positions. There are several reasons contributing to this pattern.
Figure 4.
Velocity distribution of the cross-section with a height of 0.5 m.
Figure 4.
Velocity distribution of the cross-section with a height of 0.5 m.
Figure 5.
Temperature distribution of the ground surface and the building walls.
Figure 5.
Temperature distribution of the ground surface and the building walls.
First, three of four buildings are very long, situated in the upwind part of the northeast side, and with only three very narrow channels between the buildings available for ambient crosswind to enter the system. This effectively prevents the Northeast ACW from entering the target area. Second, the space between these old buildings is very narrow, around 2 m. Thereby, the crisscross flow passages are well connected but only a small blank space is available in this area without undertaking urban renewal. The poor buildings layout results in a bad fluid flow. Finally, although retrofit buildings in the southwest have large and wide flow passages, the ventilation in this area has not been significantly improved based on its velocity distribution. The dense old buildings locating in the upwind area and no ACW entering the renewed area have contributed to this situation.
Generally, the fluid flow characteristic of the system has significant influences on its thermal performance. The temperature of the ground surface is much lower, when the air flows across the surface at a larger velocity, and vice versa. The temperature distribution on the ground and building surfaces shown in
Figure 5 has clearly verified this rule. Many inner city areas with such old buildings share the same situation. Further, it is clear to see in
Figure 5 the temperatures at four points: A, B, C, and D, are a little higher than their surroundings. A is situated in the center of the renewed buildings, B in the most densely old buildings, C and D in the back of the two very long buildings blocking the ACW from entering the system. As a result, it is imperative to develop effective and optimal urban renewal strategies through numerical simulation for improving the thermal environment of the system.
3.2. Optimal Designs
There are two common methods dealing with old downtown areas in Chinese cities: Either large-scale demolition and reconstruction or small-scale renewal. The former may damage the historical elements at some sites and change the demographic structure in the area. Moreover, large-scale demolition and reconstruction cannot be completed within a short time. Comparatively, the latter (small-scale renewal) is much more flexible, cheap and rapid in improving the environment of the old city. This section aims to explore the influence of different strategies with approximate area value on the wind and thermal environment in the old city. According to the building layouts in this area, the following six strategies are classified and their influences will be examined: The Border Demolition, Angle Demolition, Wedge-shaped Demolition, Central Demolition, Interconnected Demolition, and Scattered Demolition.
Strategy one tends to demolish a row of four buildings (
Figure 6a). The three longer buildings considerably prevent the northeast wind from blowing into the area. There are only three narrow wind channels in its original layout. After the improvement, more channels in the windward are able to allow much air to blow through the study area.
Figure 6.
Six renewal strategies for the test area: (a) Strategy One: Border Demolition; (b) Strategy Two: Angle Demolition; (c) Strategy Three: Central Demolition; (d) Strategy Four: Interconnected Demolition; (e) Strategy Five: Wedge-shaped Demolition; (f) Strategy Six: Scattered Demolition.
Figure 6.
Six renewal strategies for the test area: (a) Strategy One: Border Demolition; (b) Strategy Two: Angle Demolition; (c) Strategy Three: Central Demolition; (d) Strategy Four: Interconnected Demolition; (e) Strategy Five: Wedge-shaped Demolition; (f) Strategy Six: Scattered Demolition.
Strategy two shown in
Figure 6b is aimed to connect the surrounding environment to the existing hollow area in the old city through demolishing several buildings at the northeast corner. The passage enables the air to flow through the renewal area. Strategy three in
Figure 6c is planned towards enlarging the hollow area and examines its influence on the thermal environment. The fourth strategy in
Figure 6d demonstrates the results from addition of a new channel connecting the border and the central areas. The wedge-shaped area created from strategy five presented in
Figure 6e functions as both a buffer for the wind and a channel between the hollow area and outside of the study area. The Scattered Demolition strategy shown in
Figure 6f aims to demolish some buildings in areas with crowded and low-rise buildings, as well as others in the northeast. The impacts of these strategies on the wind and thermal environment of this study area will be evaluated in the following sections.
3.3. The Comparisons between Different Renewal Strategies
3.3.2. The Analysis of the Thermal Environments
Figure 8 shows the temperature distributions of grounds and building walls in response to the six strategies in
Figure 7. This section, similar to the analysis above, aims to compare the improvements in thermal performance between the four high temperature areas in
Figure 8. It is clear to see in
Figure 8 that strategy five is the best one and strategy four the worst one. First, in strategy five, the wedge-shaped open mouth in the D area not only directly improves the local wind and thermal environments, but also creates a wide wind passage connecting the inner city area and outside the environment, which enhances the thermal environment of the entire old city. Second, in strategy two, the wind channels are also created in the area but its lack of the wedge-shaped mouth in strategy five leads to its slightly poorer improvement of the thermal environment than strategy five. Third, strategy one creates numerous narrow channels but these small wind channels have limited capacity of ventilation, so the crosswind can hardly reach the inner parts of the old city, such as the A and B areas. The effect of strategy one should be less significant than that of strategy two.
Figure 8.
Temperature distributions of grounds and building walls from the six strategies: (a) Strategy One: Border Demolition; (b) Strategy Two: Angle Demolition; (c) Strategy Three: Central Demolition; (d) Strategy Four: Interconnected Demolition; (e) Strategy Five: Wedge-shaped Demolition; (f) Strategy Six: Scattered Demolition.
Figure 8.
Temperature distributions of grounds and building walls from the six strategies: (a) Strategy One: Border Demolition; (b) Strategy Two: Angle Demolition; (c) Strategy Three: Central Demolition; (d) Strategy Four: Interconnected Demolition; (e) Strategy Five: Wedge-shaped Demolition; (f) Strategy Six: Scattered Demolition.
Fourth, strategy three expands the inner hollow area, but the connection between the area and outside the environment is weak, so it does not change the thermal environment significantly. Fifth, strategy six performs very well, which facilitates the improvement of the thermal environment in the B, C, and D areas but not in other areas due to the demolition of buildings in the B, C and D areas. Sixth, in strategy four, though some buildings were demolished, a l-shaped building blocks the air exchange between the inner city area and outside the environment. The strategy’s effects on thermal environment are largely discounted due to the obstructed channels. Thus, it can be concluded that keeping the clear and open wind channels is of importance for improving the thermal environment in the old city.
Comparing
Figure 7 and
Figure 8 with
Figure 4 and
Figure 5, it is found that strategy one improves the wind and thermal environments in the C and D areas by allowing the exposure of the C and D areas to the northeast wind, because the buildings obstructing the wind channels are demolished. However, it does not facilitate the wind to slip into the inner city area. Strategy two (angle demolition) improves the wind environment in the A and D areas, because a new wind passage is constructed to connect the inner city areas. The strategy three (Central Demolition) has little effect on the three high-temperature areas since expanding the inner wind-free area does not help open the wind channels. Strategy four (Interconnected Demolition) has better effects on C area but only slight effects on B area due to narrow wind channels. Strategy five (Wedge-shaped Demolition) improves the thermal environment in A and D areas more significantly than in B and C areas by creating new air channels. The wedge-shaped open area is near B and C areas and allows the wind to flow into A area easier.
Strategy six (Scattered Demolition) has significant effects on B, C, and D areas, but not the A area because scattered demolition can only improve the wind and thermal environments near the demolished areas without addition of any new and unobstructed wind channels.
It is reasonable to conclude that the six strategies as a whole are not able to improve the thermal environment of the four high-temperature areas (A, B, C, and D) simultaneously. The contributing factors are twofold: (1) the study area is in the leeward side and the A area is obstructed by the low-density old buildings in the windward, making the improvement of the wind and thermal environments difficult; and (2) the demolition only covers a small part of the study area, so it is hard to form a wind channel system making the air pass through the whole study area freely.
It has been proven that the air channels play crucial roles in enhancing the wind and thermal environments in the inner city area.
4. Conclusions
In this paper, the geometric and mathematical models of thermal comfort at the pedestrian level have been developed for a case study of Dazhimen neighborhood in an inner city of Wuhan. Using the CFD numerical simulation methods, the impacts of various urban renewal strategies on wind and thermal environment have been effectively examined, and all the analyses above suggest that appropriate selection of renewal strategies enables the improvement of the wind and thermal environments in the old inner city even without large-scale demolition and reconstruction.
4.1. Expanding the Demolished Area
The six renewal strategies are not able to cover the entire study area in terms of improving the wind and thermal environments due to high-density buildings and limited demolition. Consequently, expanding the demolished area is, undoubtedly, an easiest and most effective method to more significantly improve the wind and thermal environments of the entire area as a larger area of demolition helps form an open and well-connected wind passage.
4.2. Adding and Widening Potential Wind Channels
Though the demolition area for all the strategies are quite close, in strategies two and five, a wind passage is created to introduce the northeast wind into the leeward wind part of the old inner city, which has a significant impact on the environment of whole area. Alike, adding and widening potential wind channels are critical for the renewal of the inner city. For example, the existing hollow area can be connected to outside the environment to create a wind passage only through a small-scale demolition.
4.3. Prevailing Wind Direction
The analysis of prevailing wind direction is important for constructing wind passages. It is commonplace that the streets parallel to the prevailing wind direction has higher wind speeds but the streets perpendicular to the wind direction have a much lower wind velocity. It can be concluded that the demolition on the street in the wind direction have better and stronger effects on the wind and thermal environments than that in the perpendicular wind direction during the process of inner city renewal.
4.4. Connecting the Wind Passages as a Network
All the six renewal strategies mentioned above are beneficial to the air ventilation and thermal environment of the demolished area, but they are unable to improve the overall wind and thermal environment of the whole study area. One main reason is that the demolition of buildings in these proposals is not at a large scale and the related environmental effect cannot cover the whole area. A cross shape demolition plan can be created as two perpendicular wind passages cut through the whole residential zone, allowing air to effectively flow into the whole area with high-density buildings; this will greatly transfer the heat to the outside ambience and thus improve the local micro-climate. Consequently, a network of wind passages in old areas is crucial for the urban renewal in the larger area of inner city.
4.5. Combining Local Demolition and City Virescence
The six demolition strategies can more or less enhance the air ventilation and lower the temperature of the local environment. Demolition strategies introduce strong ambient crosswind into the study area, which will be beneficial to the ventilation effect on the pedestrians and residents comfort, but it is unable to significantly reduce the local temperature. However, if trees and grasses are planted along streets and roads, and in open space areas to increase the virescence coverage of the study area, a significant temperature decrease will occur because the ground surface will not be hit by the projected solar radiation, instead the planted vegetation will absorb the solar radiation and the photosynthesis effect will be enhanced accordingly. Further experimental, numerical, and theoretical studies on combining demolition and city virescence strategies will be conducted in the future.















