An Exploration of the Cultural Landscape Model of Zhuge Village
Abstract
:1. Introduction
2. Literature Review
2.1. Relevant Literature on Sustainability
2.2. Early Literature of the “Eight-Sided Battle Formation”
2.3. Literature Related to Zhuge Village and Its Model
3. Method
3.1. Schema Cognition and Content Analysis
- (1)
- Interpret the research structure and process with landscape maps to give readers a clearer insight into the effective inference of this study.
- (2)
- Provide certain facts based on the information obtained from the fieldwork to fill the gaps in the literature. Draw the structure pattern of the “the eight trigrams array”, the topographical map introduced by the settlement, and the settlement landscape structure pattern with the image of the “Diagram of the Eight-Sided Battle Formation” as the imagery.
- (3)
- Try to simulate the three-dimensional space environment and construct the spatial pattern structure of the “Diagram of the Eight-Sided Battle Formation” landscape, in order to provide a reference model for future similar landscape space creation.
- (1)
- Analyze and discuss the landscape image of the dimensional system shaped by the “Diagram of the Eight-Sided Battle Formation”, and deeply understand that the overall environment does not only have a single spatial image, but includes many groups of images, overlapping and interrelated, and jointly constructing sustainable landscape features.
- (2)
- The construction of the settlement space landscape, centering on human settlements, mainly brings security to the residents in terms of space defense and spiritual security, and is closely related to the life and behavior of the residents, and jointly constructs a sustainable place spirit;
- (3)
- Integrate the spirit of the “the eight trigrams” of “the Book of Changes”: The development and change of the universe is not only the dialectical opposition of yin and yang, but also the integration of time and space. The cultural landscape model is based on Taiji and the eight trigrams patterns, and combines different landscape elements to form a mutually reinforcing, mutual responsive, and overall harmonious spatial relationship, and to construct a sustainably changing landscape.
3.2. Research Steps and Research Framework
4. From the Arrangement of Battle Formation in the Art of War to the Construction of Home
4.1. Introduction of the Eight-Trigram Village
4.2. The Diagram of the “Eight-Sided Battle Formation”
4.3. The Landscape Structure of “the Diagram of the Eight-Sided Battle Formation”
5. Analysis and Discussion
5.1. Analysis
5.1.1. Eight-Sided Formations of Zhuge Village
5.1.2. Cultural Landscape of Zhuge Village
5.2. Discussion
5.2.1. The Landscape Image of “the Diagram of the Eight-Sided Battle Formation”
5.2.2. The Landscape Activities of “the Diagram of the Eight-Sided Battle Formation”
5.2.3. The Landscape Change of “the Diagram of the Eight-Sided Battle Formation”
6. Conclusions
- (1)
- An orderly cultural landscape model could be entrusted with the human spiritual belief and creating the residential environment of “living and working in peace and happiness” for the settlers;
- (2)
- A unique spatial image could enhance the transition from human experience and wisdom to spatial construction, building up the harmonious relationship between human and nature, and create a sustainable living space.
Author Contributions
Funding
Acknowledgments
Conflicts of Interest
References
- Alexander, C. The Timeless Way of Building; Zhao, B., Translator; Liuhe Press: Taipei, Taiwan, 1994; ISBN 9789578823419. [Google Scholar]
- Guo, P. Book of Burial; Proofread Cheng, Z.H.; Hualing Press: Beijing, China, 2010; ISBN 9787801787163. [Google Scholar]
- Zhuangzi. Zhuangzi; Fang, Y., Translator; Zhonghua Book Company: Beijing, China, 2015; ISBN 9787101109528. [Google Scholar]
- Xing, Z. An Illustration of Book of Change; Warwick International Ltd.: New Taipei, Taiwan, 2015; ISBN 9789865942731. [Google Scholar]
- Zhang, J.M. Schools of Feng shui in the South of Yangtze River; Mucun Books Ltd.: Taipei, Taiwan, 2006; ISBN 9789867533104. [Google Scholar]
- Chen, B.; Coggins, C.; Minor, J.; Zhang, Y. Fengshui forests and village landscapes in China: Geographic extent, socioecological significance, and conservation prospects. Urban For. Urban Green. 2018, 31, 79–92. [Google Scholar] [CrossRef]
- Liu, S.L. China Homes: An Analysis of the Traditional Residential Buildings; Tongji University Press: Shanghai, China, 2009; ISBN 9787560840154. [Google Scholar]
- Heidegger, M. Wegmarken; Sun, Z.X., Translator; The Commercial Press: Beijing, China; p. 1998. ISBN 710002868X.
- Dai, W.R.; Hu, W. The Historical Origin and Sacrificial Ceremony of the Ancestral Worship by the Descendants of the Zhuge Family in Lanxi. Available online: http://www.zjfeiyi.cn/news/detail/31-7827.html (accessed on 12 May 2015).
- Lv, S.M. An Outline of the Neo-Confucianism; The Eastern Publishing, Co. Ltd.: Beijing, China, 2012; ISBN 9787506048538. [Google Scholar]
- Ai, D.Z. Feng shui ’s Hook Shen: The Origin of Chinese Anthropology; Rural Urban Culture: Taipei, Taiwan, 1998; ISBN 957-8440-21-9. [Google Scholar]
- Yu, K.J. Exploration of Ideal Landscape: Significance of Geomantic Culture; Commercial Press: Beijing, China, 1998; ISBN 978-7-100-02716-8. [Google Scholar]
- Jiang, D.H. Secret Water Dragon Sutra; Inner Mongolia People’s Publishing House: Hohehot Municipality, China, 2010; ISBN 978-7-204-1054-5. [Google Scholar]
- Elvin, M. The Retreat of the Elephants: An Environmental History of China; Yale University Press: New Haven, CT, USA, 2004; ISBN 9780300101119. [Google Scholar]
- Makhzoumi, J.; Pungetti, G. Ecological Landscape Design and Planning: The Mediterranean Context; Chen, S.Z., Translator; Liuhe Publishing House: Taipei, Taiwan, 2003; ISBN 957-0384-35-2. [Google Scholar]
- Golledge, R.; Stinson, R. Spatial Behavior: A Geographic Perspective; Chai, Y.W.; Cao, X.S.; Long, T., Translators; A Business Press: Beijing, China, 2013; ISBN 978-7-100-09544-0. [Google Scholar]
- Mak, M.Y.; Ng, S.T. The art and science of Feng shui —A study on architects’ perception. Build. Environ. 2005, 40, 427–434. [Google Scholar] [CrossRef]
- Mak, M.Y.; Ng, S.T. Feng shui: An Alternative Framework for Complexity in Design. In Proceedings of the CIB World Building Congress, Cape Town, South Africa, 14–17 May 2007; pp. 1638–1651. [Google Scholar]
- Zhou, S.; Xu, W. Interpreting the Inheritance Mechanism of the Wu Yue Sacred Mountains in China Using Structuralist and Semiotic Approaches. Sustainability 2018, 10, 2127. [Google Scholar] [CrossRef]
- Chen, Z.H.; Li, Q.X. Vernacular Architecture of the Chinese Heritage: Zhuge Village; Tsinghua University Press: Beijing, China, 2010; ISBN 9787302227007. [Google Scholar]
- Zhu, L.F. The Eight-Trigram Zhuge Village; Shanghai People’s Publishing House: Shanghai, China, 2007; ISBN 7-208-06721-x. [Google Scholar]
- Hu, X.L. An Analysis of the Overall Spatial Images in Zhuge Village of Lanxi, Zhejiang. Shanxi Archit. 2008, 34, 27–28. [Google Scholar]
- Jin, S. Heaven, Earth, Human: An Analysis of Landscape Structure of the Traditional Residential Settlement in the Eight-Trigram Zhuge Village. J. Nanjing For. Univ. (Humanit. Soc. Sci.) 2011, 11, 71–75. [Google Scholar]
- Norberg-Schulz, C. Genius Loci: Towards a Phenomenology of Architecyure; Shi, Z., Translator; Huazhong University of Science & Technology Press: Wuhan, China, 2010; ISBN 9787560960791. [Google Scholar]
- Heidegger, M. Uterwegs zur Sprache; Sun, Z.X., Translator; The Commercial Press: Beijing, China, 2004; ISBN 7100041066. [Google Scholar]
- Jiang, J.; Chen, M.; Jiang, J.; Li, N.; Wang, F. Analysis on the spatial form of traditional streets and lanes in Zhuge village, Lanxi based on hilly terrain. J. Zhejiang Sci-Tech Univ. (Soc. Sci.) 2016, 36, 262–269. [Google Scholar]
- Zhuge Committee. Zhuge Clan Genealogy; The Zhuge Family: Lan Xi, China, 1947. [Google Scholar]
- Corbusier, L. Urbanisme; Ye, C.X., Translator; Garden City Publishing: Taipei, Taiwan, 2002. [Google Scholar]
- Available online: https://baijiahao.baidu.com/s?id=1595959883301369185&wfr=spider&for=pc (accessed on 15 August 2018).
- Luo, G. Romance of the Three Kingdoms; People’s Literature Publishing House: Beijing, China, 2018; ISBN 9787020008728. [Google Scholar]
- Chen, S.H. Military Integration of Chinese Dynasties; Solidarity Press: Beijing, China, 1999; ISBN 7801303067. [Google Scholar]
- Huang, S. The Philosophical Connotation of the Binary Treatment in Chinese Architecture: Take “Zhou-Yi” as the Core of the Discussion. J. Build. Plan. 2012, 19, 28–43. [Google Scholar] [CrossRef]
- Kevin, L. The Image of the City; Hu, J.X., Translator; Yuan-Liou Publishing Co., Ltd.: Taipei, Taiwan, 2014; ISBN 9789573274735. [Google Scholar]
- Lin, M.R. The Sacrifice Circle and the Local Society; Boyang Cultural Enterprise Ltd.: Taipei, Taiwan, 2008; ISBN 9789570463941. [Google Scholar]
- Liu, C.L. China’s Scientific View—Image Scicence; Social Sciences Academic Press: Beijing, China, 2008; ISBN 9787802304581. [Google Scholar]
- Liu, A. Huai Nan Zi; North Literature & Art Publishing House: Harbin, China, 2013; ISBN 9787531730361. [Google Scholar]
- Heidegger, M. Sein and Zeit; Wang, Q., Translator; Jiuda Cultural Enterprise Ltd.: Taipei, Taiwan, 1993. [Google Scholar]

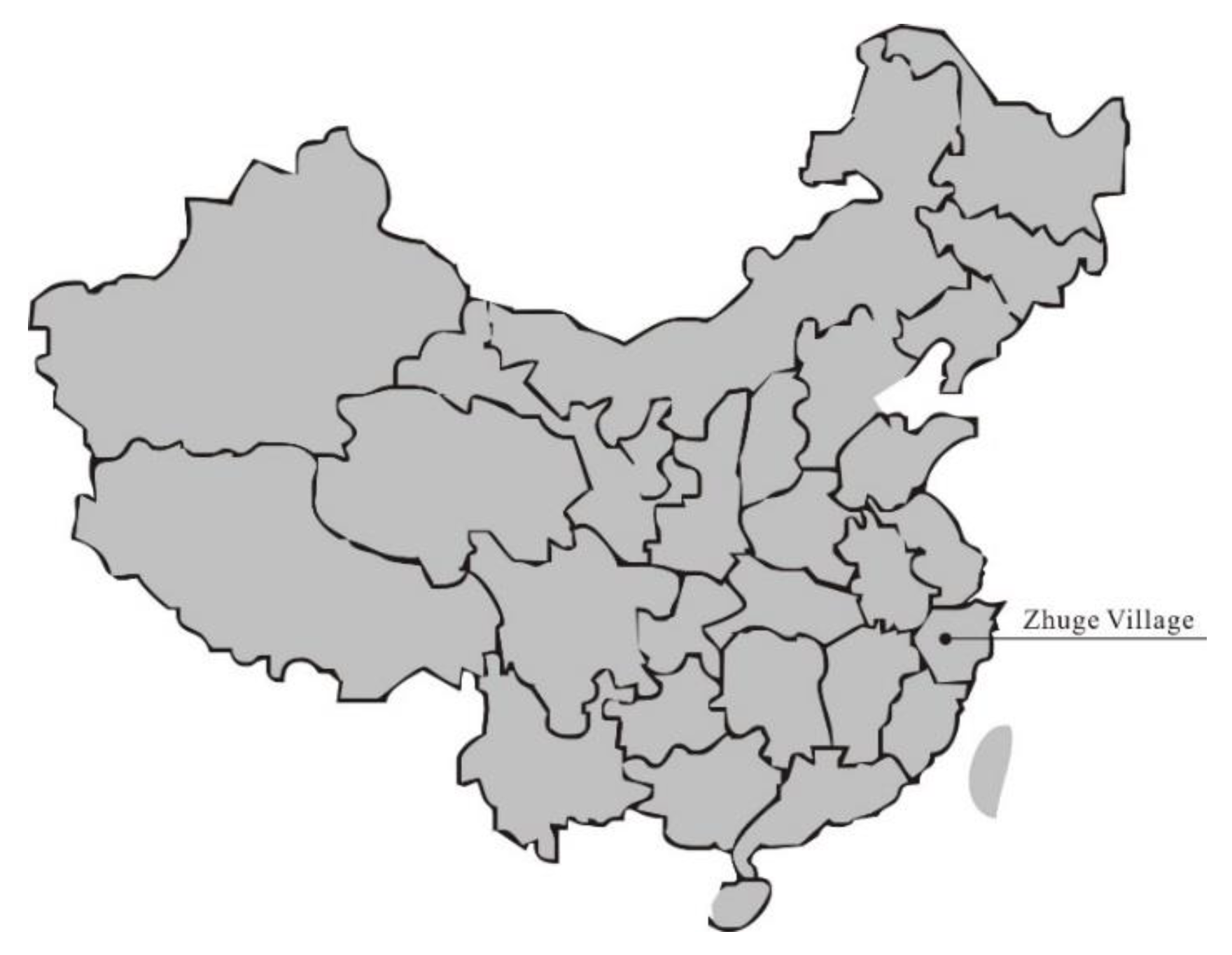
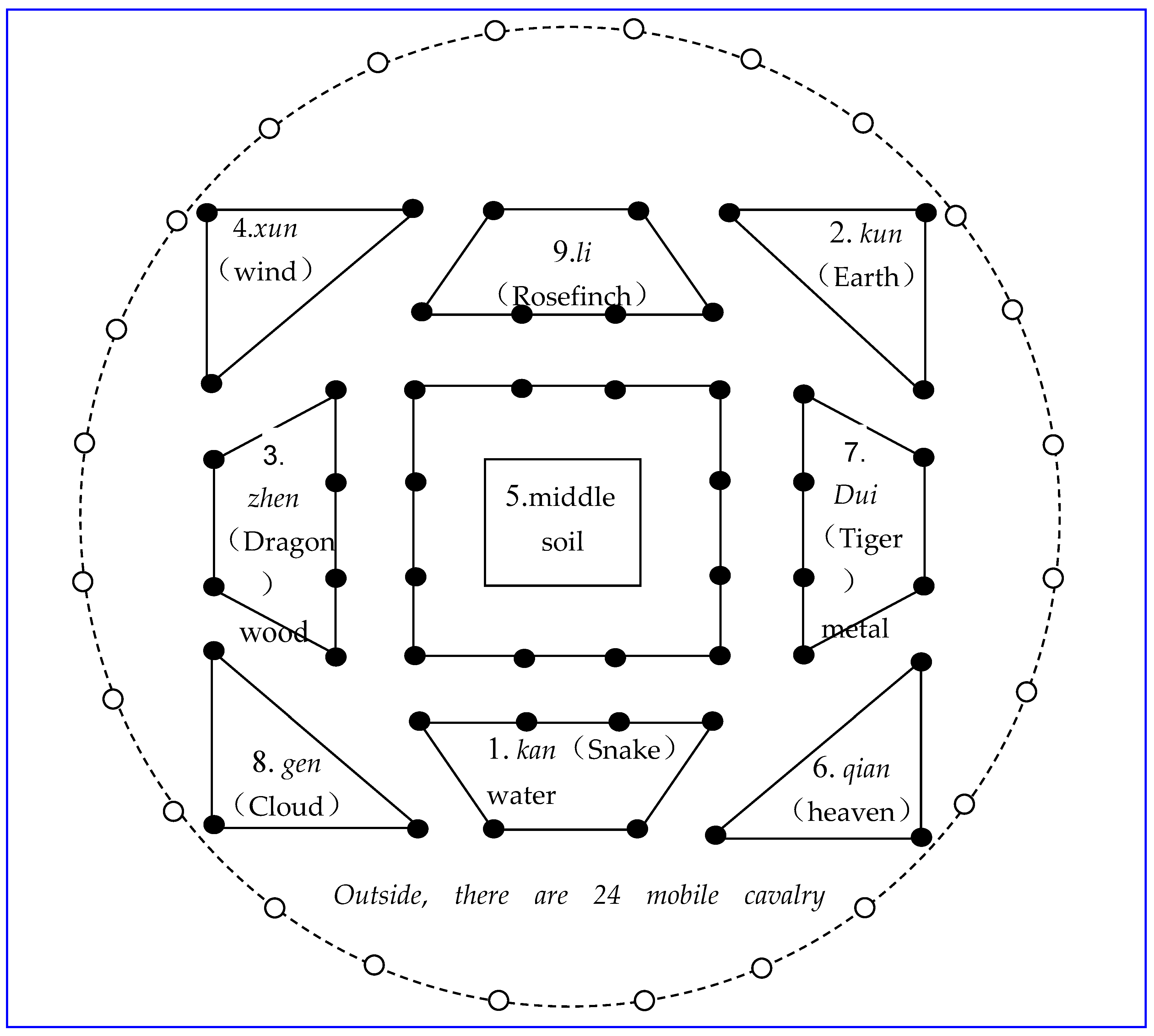
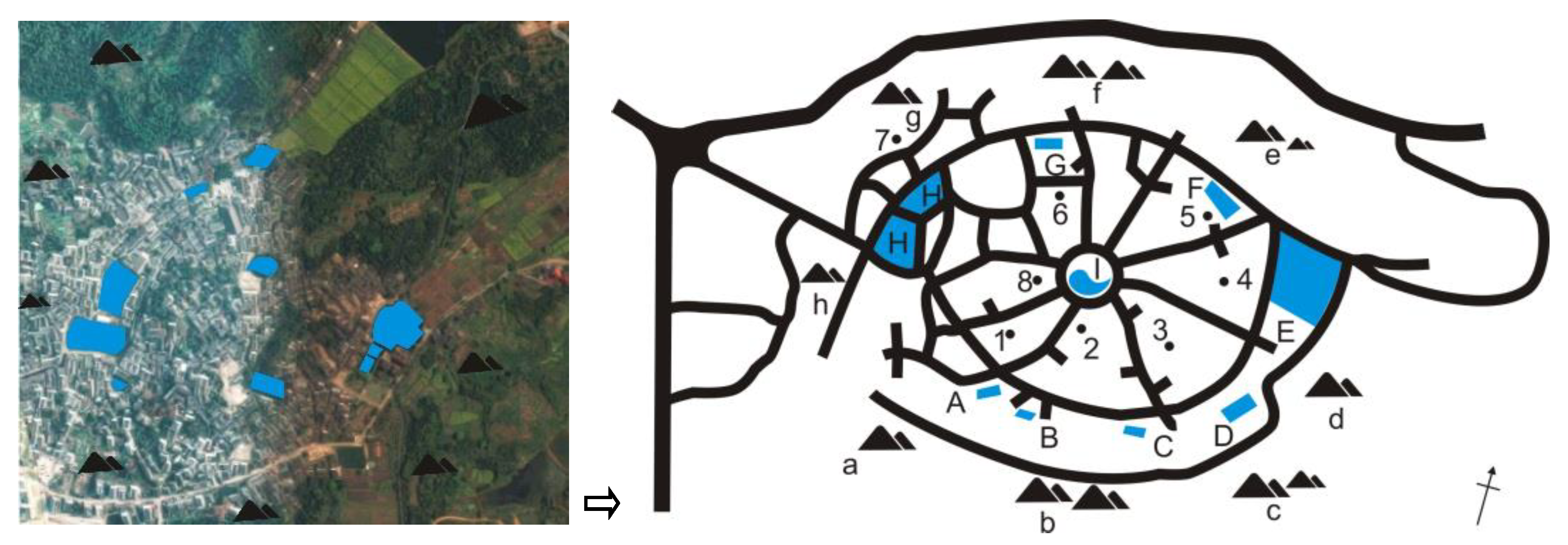
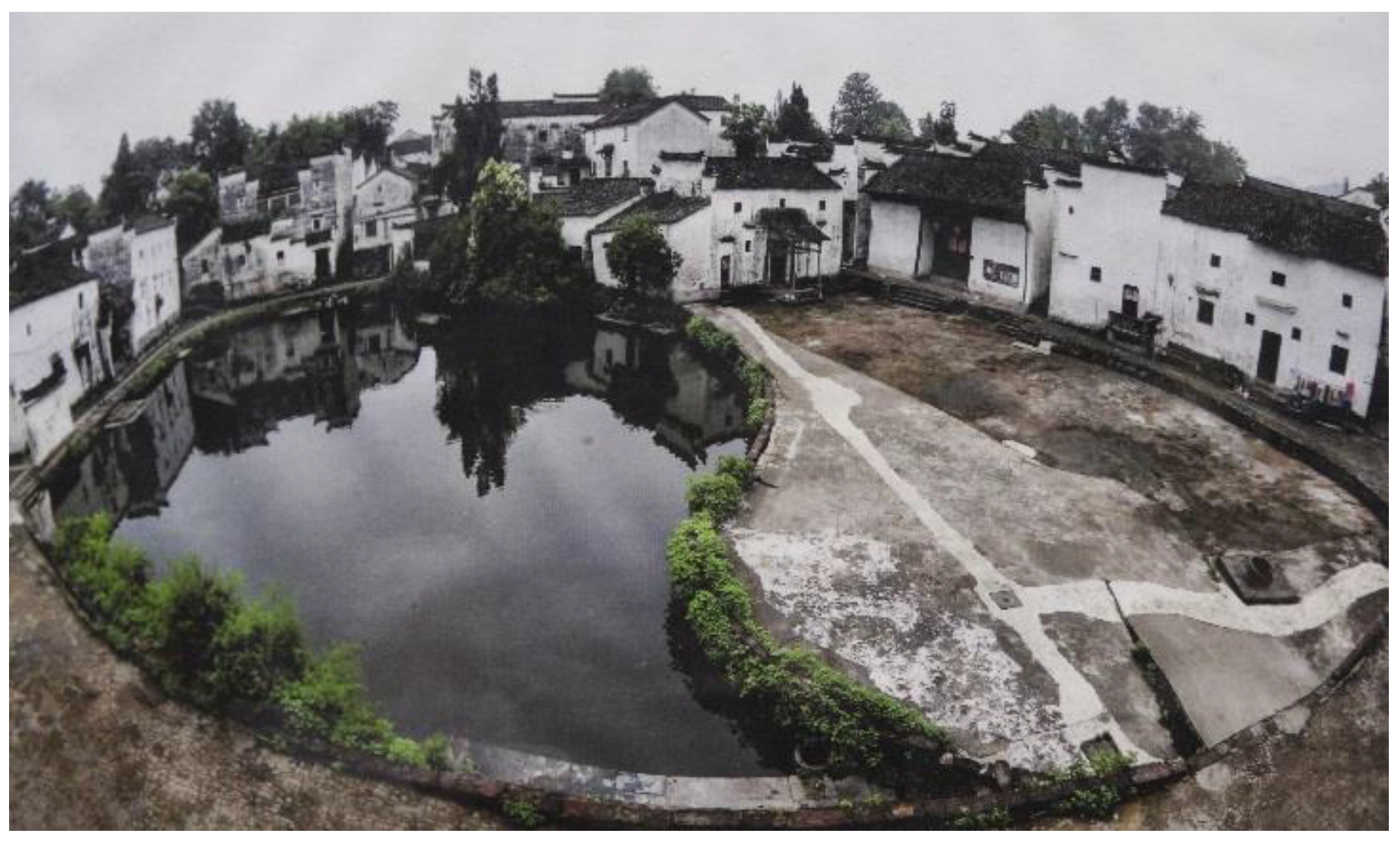

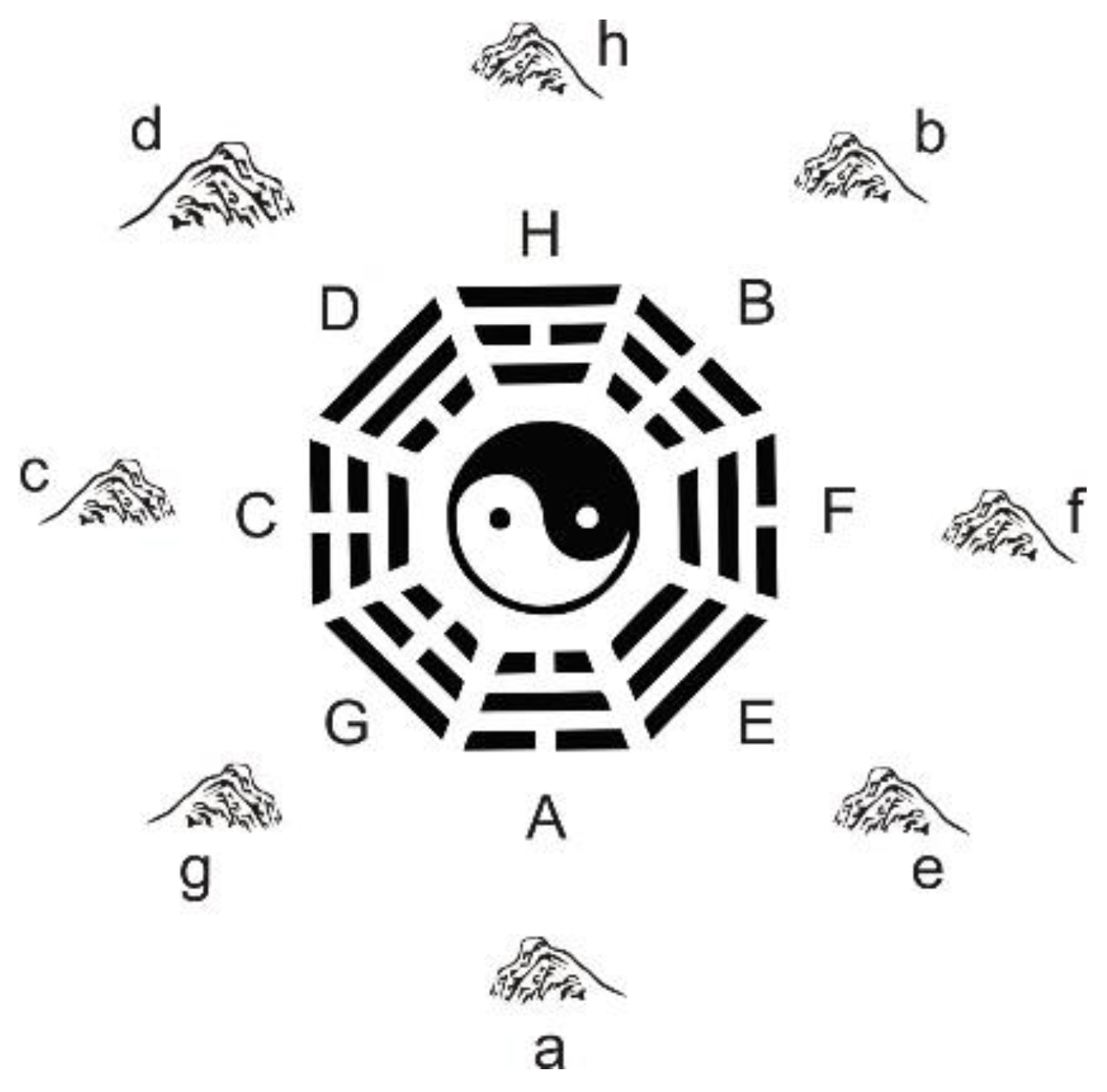
| settlement | Zhuge Village |
| origin | moving in in 1018 A.D. (the Song Dynasty) |
| family name | Zhuge |
| constructor | Zhuge Dashi, the twentieth-generation descendant of Zhuge Liang |
| the construction concept | Referring to “the Nine Squares and the Eight Trigrams” to memorize Zhuge Liang |
| the landscape order in the village | “Zhong Pond” in the center, surrounded by eight extending lanes in eight directions; all the buildings are placed in the positions of kan, gen, zhen, xun, li, kun, dui, qian. |
| the landscape layout outside the village | eight surrounding small mountains outside the village form the outer Eight Trigrams |
| the way of living | medicine, commerce |
| the spiritual ideal | If they do not become good government officials, they will be good doctors. |
| preservation | Zhuge Village boasts eight halls, eights ponds and eighteen wells. Now there are more than two hundred well-preserved dwelling houses and halls of the Ming and Qing Dynasties. |
| 4. the xun trigram: southeast, the formation of Wind coming out of the mountain, the formation of Cloud | 9. the li trigram: front, fire, the formation of Rosefinch | 2. the kun trigram: southwest, the formation of Earth |
| 3. the zhen trigram: left, wood, the formation of Green Dragon | 5. middle troops with a commander in the center, belonging to wood within the five elements and governing the eight trigrams | 7. the dui trigram: back, metal, the formation of White Tiger |
| 8. the gen trigram(the symbol of mountain): northeast, clouds | 1. the kan trigram: back, water, the formation of Turtle and Snake | 6. the qian trigram: northwest, the formation of Heaven |
| Elements of Eight-Sided Formations | Inside the Village | Outside the Village | |||
|---|---|---|---|---|---|
| Eight Directions | Nine Palaces | Eight Formations | Inner Eight Trigrams | Outer Eight Trigrams | Eight Sights of Gaolong (八景) |
| east | 震 zhen | 飞龙阵 flying dragon | Zhouji Hall | Taigong Hill | Nanyang Academy, |
| south | 離 li | 翔鸟阵 flying bird | Dunhou Hall | Jingtanghou Hill | Gu Pond Bright Moon |
| west | 兌 dui | 虎翼阵 tiger wing | Chongxin Hall | Mouse Hill | Yanshan Sunset |
| north | 坎 kan | 蛇蟠陣 snake | Dagong Hall | Danyuan Hill | Shiling Auspicious Clouds |
| northeast | 艮 gen | 云阵 cloud | Shangzhi Hall | Guotai Hill | Shuangjin Spring |
| northwest | 乾 qian | 天阵 heaven | Huaide Hall | Shixia Hill | Cuiyou Morning Bells |
| southeast | 巽 xun | 风阵 wind | Prime Minister Shrine | Leigu Hill | Qingxi Night Hulling, |
| southwest | 坤 kun | 地陣 earth | Shangli Hall | Zuzhai Hill | Xiban Farming |
| middle | 中 centre | 中軍 Middle troop | Taiji pond | ||
© 2018 by the authors. Licensee MDPI, Basel, Switzerland. This article is an open access article distributed under the terms and conditions of the Creative Commons Attribution (CC BY) license (http://creativecommons.org/licenses/by/4.0/).
Share and Cite
Xu, L.; Chiou, S.-C. An Exploration of the Cultural Landscape Model of Zhuge Village. Sustainability 2018, 10, 3172. https://doi.org/10.3390/su10093172
Xu L, Chiou S-C. An Exploration of the Cultural Landscape Model of Zhuge Village. Sustainability. 2018; 10(9):3172. https://doi.org/10.3390/su10093172
Chicago/Turabian StyleXu, Li, and Shang-Chia Chiou. 2018. "An Exploration of the Cultural Landscape Model of Zhuge Village" Sustainability 10, no. 9: 3172. https://doi.org/10.3390/su10093172




