Carbon Reduction Measures-Based LCA of Prefabricated Temporary Housing with Renewable Energy Systems
Abstract
:1. Introduction
2. Research Methodology
2.1. Life Cycle of Prefabricated Temporary Housing
2.2. Carbon Reduction Measures of Prefabricated Temporary Housing
- (1)
- Building design and material selection: (a) the utilization of passive and active energy-saving techniques during building design promotes low carbon emissions for the operations stage; (b) material selection is crucial for carbon reduction during the material preparation and building disposal stages, thus low embodied carbon emissions materials, as well as recyclable and reusable materials are considered in this research. Additional, emission-optimized structure design in terms of geometry and amount of materials is of great importance for carbon reduction in design stage [16].
- (2)
- Construction planning: (a) given that prefabrication has been proven as an environmentally friendly construction approach [8], prefabrication technology is highly recommended for temporary housing construction in the present research; (b) assembly technology of prefabricated building components is emphasized in this research to reduce carbon emissions of the on-site assembly and building disposal stages; furthermore, transportation planning of prefabricated building components will also reduce carbon emissions in the logistics stage.
2.3. LCA Inventories
2.4. Life cycle Impact Assessment
2.4.1. Material Embodied Emissions
2.4.2. Prefabrication Emissions
2.4.3. Logistics Emissions
2.4.4. Assembly Emissions
2.4.5. Operation Emissions
2.4.6. Disposal Emissions
3. Case Study
4. Results and Discussion
4.1. LCA Based on Carbon Reduction Measures
4.1.1. Assessment of Material Embodied Emissions (Em)
4.1.2. Assessment of Prefabrication Emissions (Ep), Logistics Emissions (El), and Assembly Emissions (Ea)
4.1.3. Assessment of Operational Emissions (Eo)
4.1.4. Assessment of Disposal Emissions (Ed)
4.2. Verification of LCA Results
5. Conclusions
Acknowledgments
Author Contributions
Conflicts of Interest
Appendix A. LCA Inventory
| Material | Function | CO2 Emission Factor | Source |
| Steel | Structure | 1.72 * tCO2/t | [30] |
| Wood | Structure/Component | 0.20 tCO2/t | [30] |
| Aluminum | Structure/Component | 1.02 * tCO2/t | [30] |
| Glass | Component | 1.40 tCO2/t | [31] |
| Building pottery | Decoration | 1.40 tCO2/t | [32] |
| Gypsum | Decoration | 0.23 tCO2/t | [33] |
| Concrete | Foundation | 0.48 tCO2/m3 | [34] |
| Concrete block | Foundation | 0.12 tCO2/m3 | [35] |
| Cement mortar | Binding | 0.40 tCO2/m3 | [36] |
| Rubble | Site disposal | 0.002 tCO2/t | [30] |
| Component | Function | CO2 Emission Factor | Source |
|---|---|---|---|
| Steel bar, Steel profiles | Structure | 0.98 * tCO2/t | [37] |
| Aluminum profiles | Structure | 2.37 * tCO2/t | [37] |
| Aluminum window (5 mm) | Component | 20.15 kgCO2/m2 | [37] |
| Plywood | Panels | 0.27 tCO2/m3 | [25] |
| Wood floor (2 mm) | Decoration | 5.75 kgCO2/m2 | [37] |
| Plasterboard (9 mm) | Non-load bearing | 15.64 kgCO2/m2 | [37] |
| Building coating | Decoration | 2.60 tCO2/t | [31] |
| Rock wool | Insulation | 0.35 tCO2/t | [37] |
| Polyurethane (PU) | Insulation | 1.20 tCO2/t | [32] |
| Polystyrene | Insulation | 3.10 tCO2/t | [38] |
| Polyvinyl chloride (PVC) | Equipment | 4.70 tCO2/t | [33] |
| Energy Type | CO2 Emission Factor | Source |
|---|---|---|
| Coal | 2.06 kg CO2/kg | [20] |
| Diesel | 3.18 kg CO2/L | [20] |
| Natural gas | 2.04 kg CO2/m3 | [20] |
| Gasoline | 2.24 kg CO2/L | [20] |
| Electricity (on average) | 0.97 kg CO2/kWh | [39] |
| Solar photovoltaic system | 0.05–0.25 kg CO2/kWh | [40] |
| Power Grid Name | CO2 Emission Factors (kg CO2/kWh) |
|---|---|
| Huabei Region | 0.78 |
| Dongbei Region | 0.72 |
| Huadong Region | 0.68 |
| Huazhong Region | 0.58 |
| Xibez Region | 0.64 |
| Nanfang Region | 0.57 |
| Hainan Province | 0.73 |
Appendix B. Case Study
| Component | Element Type | Elements |
|---|---|---|
| Common products | Structure | Aluminum profile, steel fastener, steel slide rail. |
| Envelope | Polyurethane foam, rock wool, wood boards, steel screws, bolts, aluminum windows and doors. | |
| Equipment (water, electric, HVAC) and household appliances | Solar photovoltaic cell, aluminum profile, PVC pipes, air conditioner, electric water heater, smoke exhaust, fridge, television, cabinet, washing machine, lamps. | |
| Other (furniture, platform) | Kitchen ware, hand sink, wall cabinet, folding bed, sliding partition wall, treated wood boards, steel screws, bolts, steel fastener. | |
| Customized products | Structure | Screw jack footing, customized concrete base plate, customized aluminum fastener. |
| Envelope | Aluminum cladding panels, aluminum roof panels, interior wood sandwich panels, aluminum cover-strip, customized steel fastener. | |
| Equipment (water, electric, HVAC) and household appliances | Aluminum equipment box, customized aluminum fastener, customized steel fastener. | |
| Other (furniture, platform) | Aluminum desk and chairs, aluminum handrail, steel stairs. |
| Customization Product | Manufacture Process | Machinery Operation Index | ||||
|---|---|---|---|---|---|---|
| Machine Type | Pj (kw)/Py (t/h) | Working Time (h) | Energy Source | Quantity (Piece) | ||
| Exterior envelop aluminum plate | Shear | Numeric control hydraulic pendulum shearing machine, QC12K-4 × 4000 | Pj:7.5 | 1/12 | Electricity | 5 |
| Bend | CNC hydraulic pendulum bending machine, WC67K-160T-6000 | Pj:15 | 1/12 | Electricity | ||
| Press | Open-type inclinable press, J23-40 | Pj:3 | 1/60 | Electricity | ||
| Roof aluminum plate | Shear | Numeric control hydraulic pendulum shearing machine, QC12K-4 × 4000 | Pj:7.5 | 1/6 | Electricity | 2 |
| Bend | CNC hydraulic pendulum bending machine, WC67K-160T-6000 | Pj:15 | 1/6 | Electricity | ||
| Press | Open-type inclinable press, J23-40 | Pj:3 | 1/6 | Electricity | ||
| Foundation component | Cutting | Flame cutting machine, G01-30 | Py:0.82 × 10−3 | 1/10 | Ethyne | 8 |
| Weld | Aluminum welding machine, WSE315P | Pj:0.09 | 1/4 | Electricity | ||
| Connection | Electricity wrench, P18-FF-12 | Pj:0.3 | 8 | Electricity | ||
| Customized fittings | Shear | Numeric control hydraulic pendulum shearing machine, QC12K-4 × 4000 | Pj:7.5 | 1/60 | Electricity | 40 |
| Weld | CNC hydraulic pendulum bending machine, WC67K-160T-6000 | Pj:15 | 1/12 | Electricity | ||
| Press | Open-type inclinable press, J23-40 | Pj:3 | 1/60 | Electricity | ||
References
- People, ‘Natural Disaster Affected 186 Million People and Caused 819 People’s Death in 2015 in China’. 2016. Available online: http://politics.pEople.com.cn/n1/2016/0111/c1001-28038455.html (accessed on 10 September 2017).
- Quarantelli, E. General and particular observations on sheltering and housing in American disasters. Disasters 1982, 4, 277–281. [Google Scholar] [CrossRef]
- Wang, T.; Li, Y.L.; Zhang, L.M.; Li, G.J. Case Study of Integrated Prefab Accommodations System for Migrant On-Site Construction Workers in China. J. Prof. Issues Eng. Educ. Pract. 2016, 142, 05016005. [Google Scholar] [CrossRef]
- Félix, D.; Branco, J.M.; Feio, A. Temporary housing after disasters: A state of the art survey. Habitat Int. 2013, 40, 136–141. [Google Scholar] [CrossRef] [Green Version]
- Xia, H.; Zhu, J.X. Thermal Design of Lightweight Building Envelope—Built Cases of NEWBUD Light Gauge Composited Building System. Archit. J. 2014, 545, 106–111. [Google Scholar]
- Chen, P.-T.; Yao, G.C.; Yu, C.; Liu, L.-F.; Ju-Huey, W.; Huang, C.-H. A comparison of residents’ satisfaction with temporary housing—A case study of two temporary housing types in southern Taiwan. J. Chin. Inst. Eng. 2014, 37, 635–642. [Google Scholar] [CrossRef]
- Song, Y.; Mithraratne, N.; Zhang, H. Life-time performance of post-disaster temporary housing: A case study in Nanjing. Energy Build. 2016, 128, 394–404. [Google Scholar] [CrossRef]
- Yepes, V.; Martí, J.V.; García-Segura, T. Cost and CO2 emission optimization of precast–prestressed concrete U-beam road bridges by a hybrid glowworm swarm algorithm. Autom. Constr. 2015, 49, 123–134. [Google Scholar] [CrossRef]
- Atmaca, N. Life-cycle assessment of post-disaster temporary housing. Build. Res. Inf. 2017, 45, 524–538. [Google Scholar] [CrossRef]
- Young, W.R., Jr. History of Applying Photovoltaics to Disaster Relief. Florida Solar Energy Center/University of Florida 1679 Clearlake Road, Cocoa, FL 32922, USA, 1994. Available online: http://www.fsec.ucf.edu/en/publications/pdf/fsec-cr-934-96.pdf (accessed on 20 September 2017).
- Potangaroa, R. Sustainability by design: The challenge of shelter in post disaster reconstruction. Procedia-Soc. Behav. Sci. 2015, 179, 212–221. [Google Scholar] [CrossRef]
- Arslan, H. Re-design, re-use and recycle of temporary houses. Build. Environ. 2007, 42, 400–406. [Google Scholar] [CrossRef]
- Bonamente, E.; Cotana, F. Carbon and Energy Footprints of Prefabricated Industrial Buildings: A Systematic Life Cycle Assessment Analysis. Energies 2015, 8, 12685–12701. [Google Scholar] [CrossRef]
- Li, D.Z.; Chen, H.X.; Hui, E.C.M.; Zhang, J.B.; Li, Q.M. A methodology for estimating the life-cycle carbon efficiency of a residential building. Build. Environ. 2013, 59, 448–455. [Google Scholar] [CrossRef]
- Penadés-Plà, V.; Martí, J.V.; García-Segura, T.; Yepes, V. Life-Cycle Assessment: A Comparison between Two Optimal Post-Tensioned Concrete Box-Girder Road Bridges. Sustainability 2017, 9, 1864. [Google Scholar] [CrossRef]
- Molina-Moreno, F.; Martí, J.V.; Yepes, V. Carbon embodied optimization for buttressed earth-retaining walls: Implications for low-carbon conceptual designs. J. Clean. Prod. 2017, 164, 872–884. [Google Scholar] [CrossRef]
- Ju, Y.; Cheng, Y. Research on the Building Carbon Emission Calculation Method in Compliance with the Theory of Full Life-cycle—Based upon Statistical Analysis of CNKI’s Domestic Literature dated between 1997~2013. Resid. Technol. 2014, 5, 32–37. [Google Scholar]
- Zhang, X.C.; Wang, F.L. Life-cycle assessment and control measures for carbon emissions of typical buildings in China. Build. Environ. 2015, 86, 89–97. [Google Scholar] [CrossRef]
- Wen, R.; Qi, S.J.; Jrade, A. Simulation and Assessment of Whole Life-Cycle Carbon Emission Flows from Different Residential Structures. Sustainability 2016, 8, 807. [Google Scholar] [CrossRef]
- Intergovernmental Panel on Climate Change. 2006 IPCC Guidelines for National Greenhouse Gas Inventories. Energy. Volume 2. 2006. Available online: http://www.ipcc-nggip.iges.or.jp/public/2006gl/vol2.html (accessed on 1 October 2017).
- National Bureau of Statistics of the People’s Republic of China. Chinese Statistical Yearbook 2013. 2014. Available online: http://www.stats.gov.cn/tjsj/ndsj/2013/indexch.htm (accessed on 5 October 2017).
- Yang, Q.M. Quantificational Life Cycle Assessment of Environmental Impact of Construction Productions. Master’s Thesis, Tianjin University, Tianjin, China, 2009. (In Chinese). [Google Scholar]
- Zhang, L.; Huang, Y.R.; Huang, X. Assessment of Building Life Cycle Carbon Emissions Based on Standard Calculation Platform. Huazhong Archit. 2012, 30, 32–34. [Google Scholar]
- Tian, Y.W.; Zhao, Q.; Jian, G. Study on the life-cycle carbon emission and energy-efficiency management of the large-scale public buildings in Hangzhou, China. In Proceedings of the 2011 International Conference of Computer and Management (CAMAN), Wuhan, China, 19–21 May 2011. [Google Scholar]
- Guo, H.B.; Liu, Y.; Chang, W.S.; Shao, Y.; Sun, C. Energy Saving and Carbon Reduction in the Operation Stage of Cross Laminated Timber Residential Buildings in China. Sustainability 2017, 9, 292. [Google Scholar] [CrossRef]
- Zhong, P. Studies on Energy Consumption and Environment Impact of Building Life Cycle. Master’s Thesis, Sichuan University, Chengdu, China, 2005. (In Chinese). [Google Scholar]
- Ying, C.; Yan, Z. Models for life-cycle energy consumption and environmental emissions in residential buildings. J. Tsinghua Univ. Sci. Technol. 2010, 50, 325–329. (In Chinese) [Google Scholar]
- Johnstone, I.M. Energy and mass flows of housing: A model and example. Build. Environ. 2001, 36, 27–41. [Google Scholar] [CrossRef]
- Adalberth, K. Energy use during the life cycle of buildings: A method. Build. Environ. 1997, 32, 317–320. [Google Scholar] [CrossRef]
- Yan, Y. Research of Energy Consumption and CO2 Emission of Building in Zhejiang Province Based on Life Cycle Assessment. Master’s Thesis, Zhejiang University, Hangzhou, China, 2011. (In Chinese). [Google Scholar]
- Wang, S.Q. Life Cycle Assessment of Residential Building Energy Consumption in Severe Cold Region. Master’s Thesis, Harbin Institute of Technology, Harbin, China, 2007. (In Chinese). [Google Scholar]
- Bing, L. Research on the Technology System and the Calculation Method of Carbon Emission of Low-Carbon Building. Ph.D. Thesis, Huazhong University of Science & Technology, Wuhan, China, 2012. (In Chinese). [Google Scholar]
- Wang, X. Life Cycle Assessment for Carbon Emission of Residential Building. Master’s Thesis, Tianjin University, Tianjin, China, 2012. (In Chinese). [Google Scholar]
- Yu, D.W.; Tan, H.W.; Ruan, Y.J. A future bamboo-structure residential building prototype in China: Life cycle assessment of energy use and carbon emission. Energy Build. 2011, 43, 2638–2646. [Google Scholar] [CrossRef]
- Li, Z.; Feng, Q.G.; Lu, L.H. Analysis of environmental impact on the recycled aggregate concrete hollow blocks. Concrete 2013, 6, 114–117. (In Chinese) [Google Scholar]
- Wang, F.L.; Zhu, F.; Zhang, X.C.; Wang, H.Y. Comparison and analysis of structure design and carbon emissions of a 17-storey residential building in Harbin. J. Harbin Inst. Technol. 2014, 46, 11–15. (In Chinese) [Google Scholar]
- Zhang, Y.S. Evaluation of Carbon Dioxide Reduction of Life Cycle for Buildings. Ph.D. Thesis, National Cheng Kung University, Tainan, Taiwan, 2002. (In Chinese). [Google Scholar]
- Shao, G.F.; Zhao, X.L.; Gao, Y.J.; Zhang, M.X.; Huo, S.X. Research on calculation means of carbon emission of building material. New Build. Mater. 2012, 2, 75–77. (In Chinese) [Google Scholar]
- Yin, S.C. Study of Life-Cycle Carbon Emission in Buildings. Master’s Thesis, Harbin Institute of Technology, Harbin, China, 2007. (In Chinese). [Google Scholar]
- Varun, I.K.; Bhat, R.P. LCA of renewable energy for electricity generation systems—A review. Renew. Sustain. Energy Rev. 2009, 13, 1067–1073. [Google Scholar] [CrossRef]
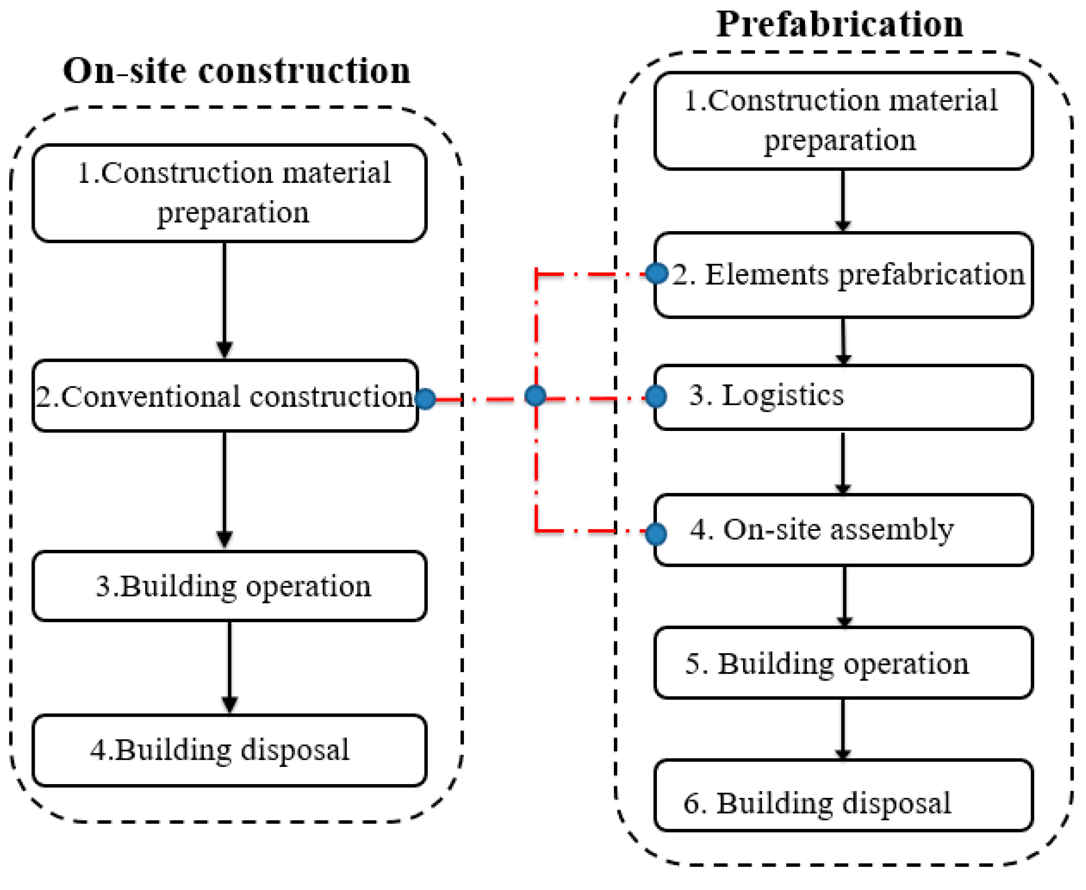
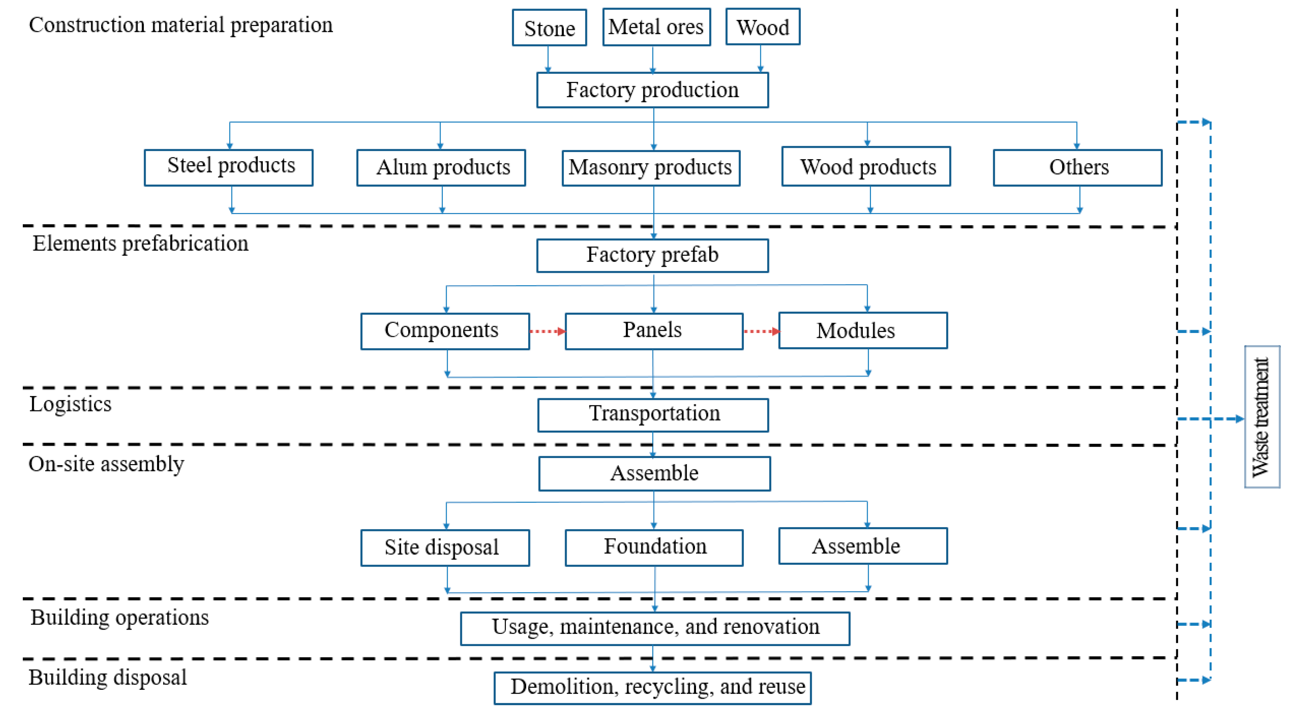
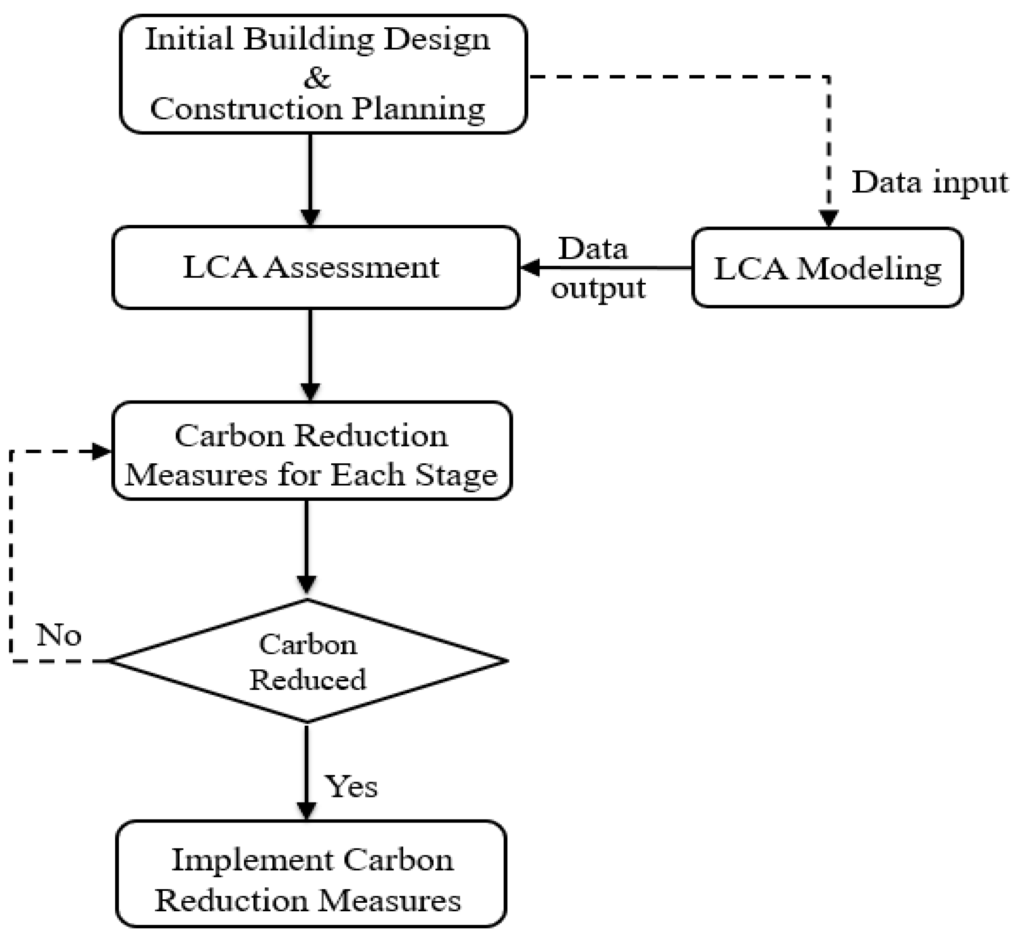
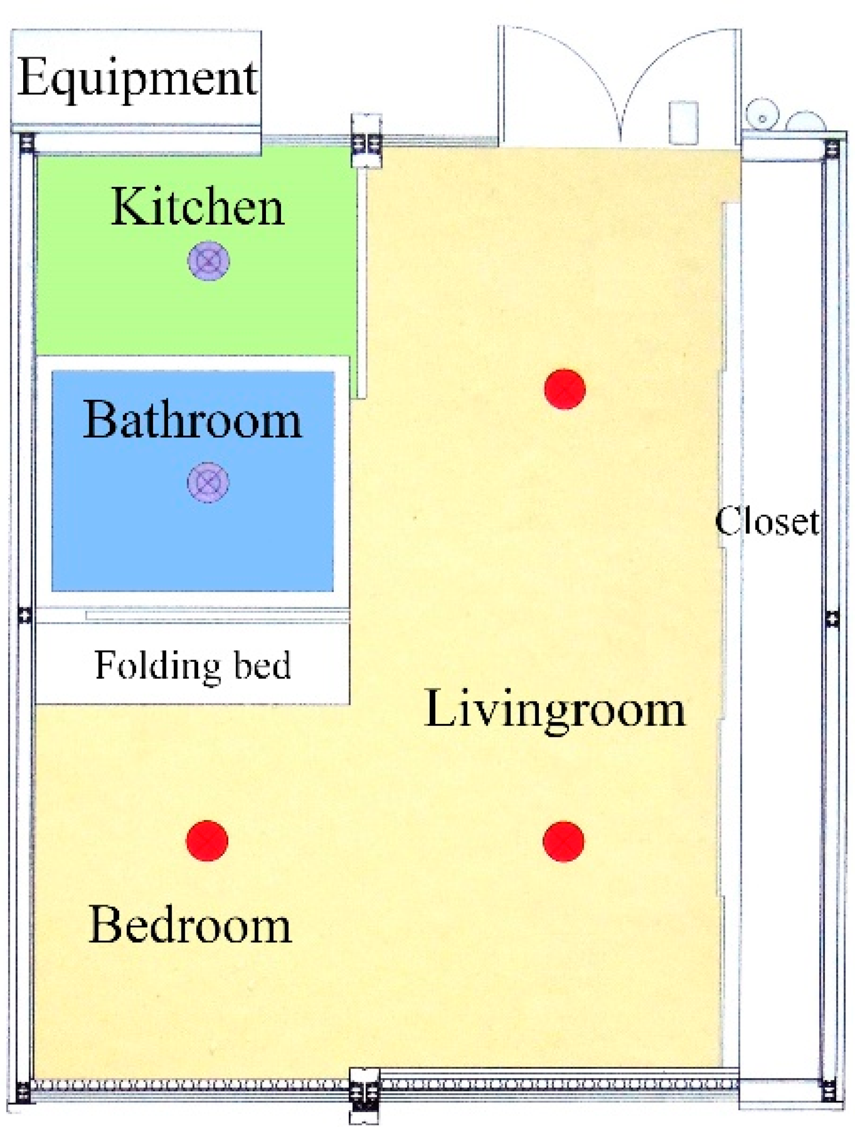
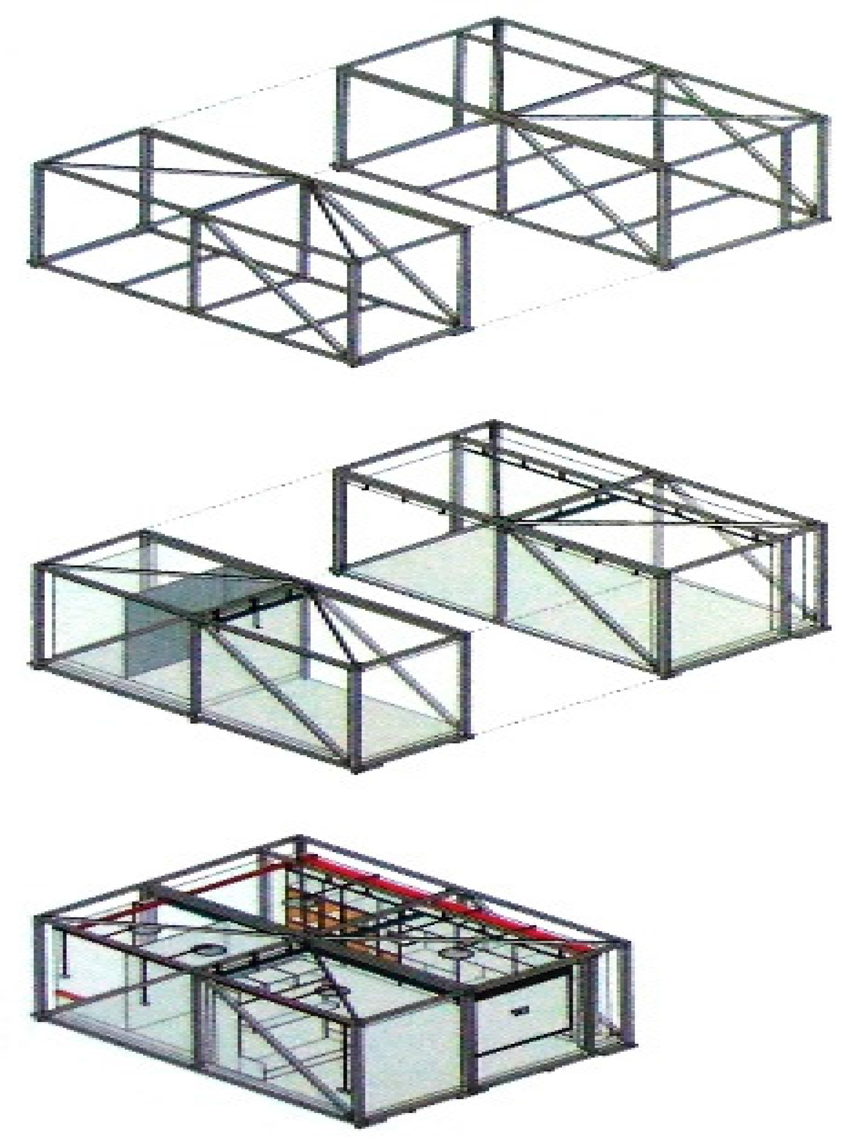
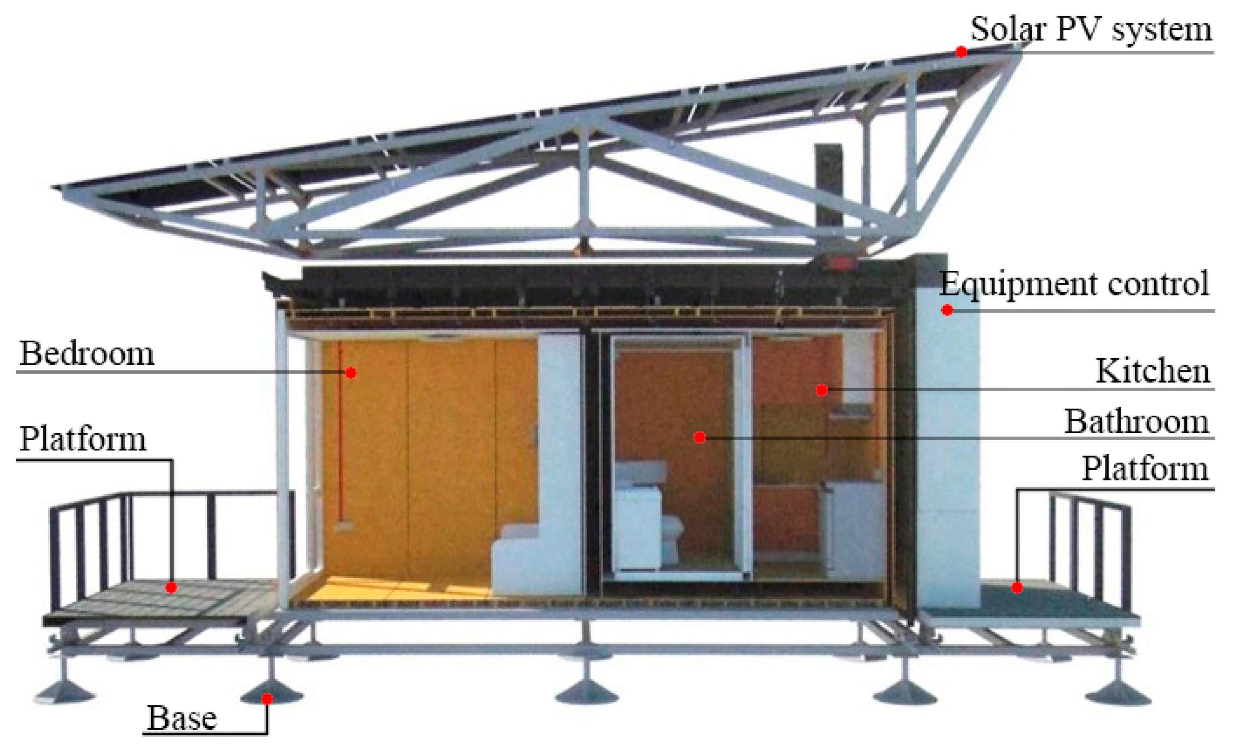
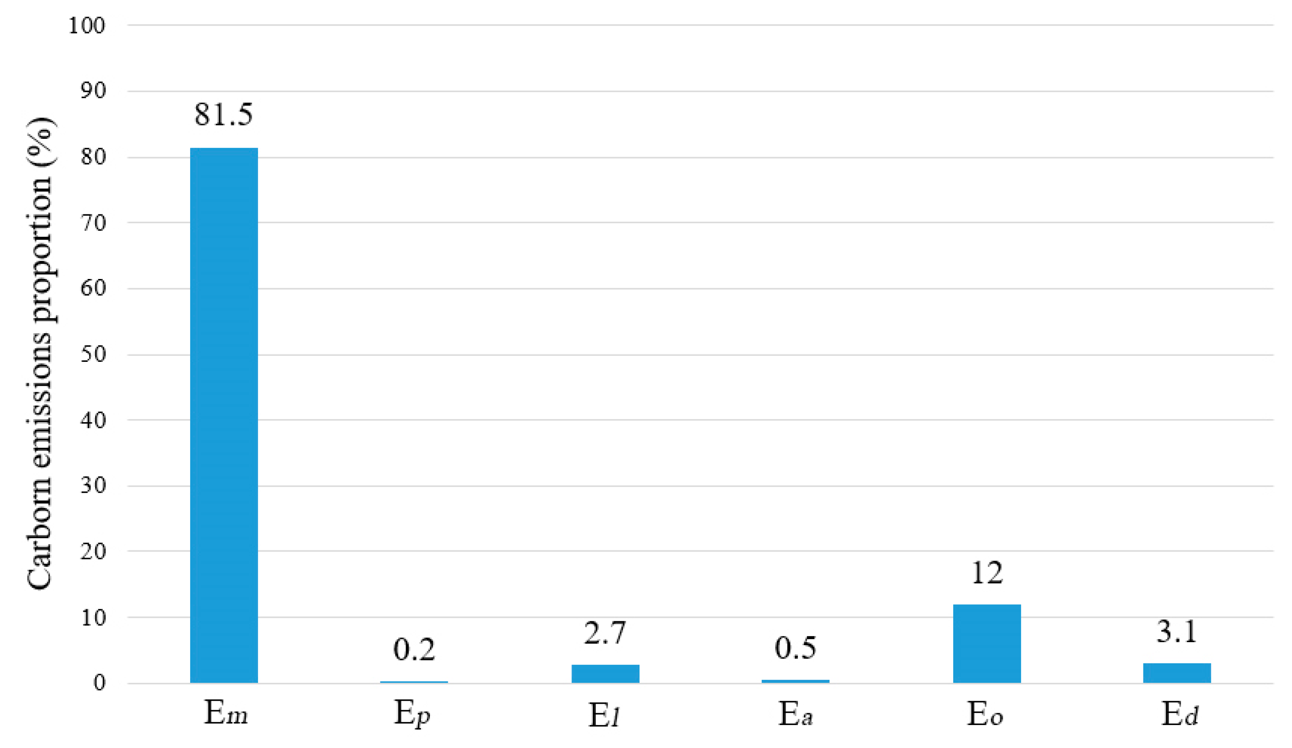



| LCA Phases | Existing Data | Case-Specific Data |
|---|---|---|
| Materials preparation | Basic construction materials | |
| Elements prefabrication | Common products | Custom products: manufacturing process, engineering quantity, unit power consumption. |
| Logistics | Energy resources | Transport tools, distance. |
| On-site assembly | Energy resources | Assembly tools, construction time. |
| Operations | Energy resources | Building function, power demands (e.g., for heating, cooling, and lighting), statistical working time. |
| Disposal | Energy resources | Demolition quantity, demolition tools, working time, factors of waste disposal (transportation, recycling, and reuse). |
| Material Type | Qty | Unit | Disposal Method |
|---|---|---|---|
| Aluminum | 3.87 | t | Ruse/Recycle |
| Steel | 0.47 | t | Ruse/Recycle |
| Concrete | 0.23 | m3 | Recycle |
| Wood | 3.54 | t | Reuse/Recycle |
| Glass | 0.31 | t | Reuse/Recycle |
| Polyurethane (PU) | 0.04 | t | Recycle |
| Rock wool | 0.80 | t | Recycle |
| Solar photovoltaic cell | 0.25 | t | Bury |
| Machinery Equipment Name | Type | Power Rate (Pv) | Energy Resource |
|---|---|---|---|
| Flame cutting machine | G01-30 | 0.82 × 10−3 (t/h) | Ethyne |
| Open-type inclinable press | J23-40 | 3.00 (kw) | Electricity |
| Aluminum welding machine | WSE315P | 0.09 (kw) | Electricity |
| Numeric control hydraulic pendulum shearing machine | QC12K-4 × 4000 | 7.50 (kw) | Electricity |
| Computer numerical control (CNC) hydraulic pendulum bending machine | WC67K-160T-6000 | 15.00 (kw) | Electricity |
| Electricity wrench | P18-FF-12 | 0.30 (kw) | Electricity |
| Electricity drill | J1Z-FF05-10A | 0.50 (kw) | Electricity |
| Machinery Equipment Name | Type | Power Rate (Pv) (kw) | Consumption Rate (Gv) [g/(kw·h)] | Fuel Consumption [(L/t·100 km)] |
|---|---|---|---|---|
| Forklift (diesel oil) | LG70DT | 81 | 231 | - |
| Crane truck (diesel oil) | QY8A | 105 | 200 | - |
| Truck (diesel oil) | Junchi 4800 | - | - | 28.6 |
| Type | Content | Detail Setting |
|---|---|---|
| Basic parameters | Location | Nanjing (dimension: 32°, longitude: 118.8°) |
| Meteorological data | “Energy Plus Energy Simulation Software—Weather Data—Nanjing_Jiangsu_CHN Design_Conditions” | |
| Simulation duration | 1/1–12/31 | |
| Simulation time-frequency | 4 times/h | |
| Interior load | People | 3 |
| Lighting | 8 W/m2 | |
| Electricity equipment power rate | 16 W/m2 | |
| Ventilation | 6 times/h | |
| Energy supply | Area of solar photovoltaic cell | 20 m2 (12 pieces) |
| Angle of solar photovoltaic cell | 7.5° | |
| Photo-electro transition rate | 18% | |
| Generation power | 2760 W (12 W × 230 W) |
| Construction Element | Material | Service Life (Years) |
|---|---|---|
| Structure | Aluminum profile | 100 |
| Steel fastener | 100 | |
| Envelope | Aluminum sheets | 40 |
| Wooden boards | 30 | |
| Insulation | 40 | |
| Aluminum doors and windows | 60 | |
| Equipment | Solar photovoltaic cell | 20 |
| Platform | Wooden boards | 30 |
| Service Life | Material Embodied Emissions (Em) (t) | Prefabrication Emissions (Ep) (t) | Logistics Emissions (El) (t) | Assembly Emissions (Ea) (t) | Operation Emissions (Eo) (t) | Disposal Emissions (Ed) (t) | Total Emissions (ELPB-t) (t) | Annual Average Emissions (EOA) (kg·m−2·year−1) |
|---|---|---|---|---|---|---|---|---|
| 20 years | 23.26 | 0.04 | 0.79 | 0.13 | 3.42 | 0.91 | 28.55 | 35.7 |
| 40 years | 34.46 | 0.04 | 0.81 | 0.15 | 6.84 | 0.94 | 43.24 | 27.0 |
| Renovation of equipment: once | ||||||||
| 60 years | 47.20□ | 0.07□ | 0.97□ | 0.19 | 10.26□ | 1.18□ | 59.87□ | 24.9 |
| Renovation of envelope: once; Renovation of equipment: twice | ||||||||
| 100 years | 73.60 | 0.10 | 1.33 | 0.31 | 17.10 | 1.65 | 94.09 | 23.5 |
| Renovation of envelope: twice; Renovation of equipment: four times | ||||||||
| Primary Design | Implementation Plan | |
|---|---|---|
| Interior wall panel material consumption and carbon emissions | Aluminum (0.76 t) | Wood (2.06 t) |
| Carbon emissions (1.80 t) | Carbon emissions (0.41 t) | |
| Solar photovoltaic cells consumption and carbon emissions | 16 (pieces) | 12 (pieces) |
| Carbon emissions (14.93 t) | Carbon emissions (11.20 t) | |
| Total material embodied emissions (Em) | 28.38 t | 23.26 t |
| Optimization Content | Initial Construction Plan (minutes) | Improved Construction Plan (minutes) |
|---|---|---|
| Foundation assembly | 30 | 20 |
| Interior wall panel connection | 45 | 25 |
| Module location and fixing | 60 | 30 |
| Working time of crane | 45 | 35 |
| Assembly emissions (Ea) | 0.15 t | 0.13 t |
| Cooling Load | Heating Load | Lighting | Electrical Equipment | Total Energy Requirement | Solar Power Generation | |
|---|---|---|---|---|---|---|
| Energy consumption (kWh) | 2569.60 | 317.76 | 713.23 | 1363.27 | 2901.17 | 3154.37 |
| Carbon emissions (kg) | 577.3 | 1453.6 | 2030.8 | 2208.1 | ||
| Proposal Type | Material Embodied Emissions (Em) (t) | Operation Emissions (Eo) (t) | Total Emission (ELPB-t) (t) |
|---|---|---|---|
| Proposal with solar photovoltaic system | 23.26 | 3.42 | 28.55 |
| Proposal without solar photovoltaic system | 12.06 | 40.62 | 57.87 |
© 2018 by the authors. Licensee MDPI, Basel, Switzerland. This article is an open access article distributed under the terms and conditions of the Creative Commons Attribution (CC BY) license (http://creativecommons.org/licenses/by/4.0/).
Share and Cite
Dong, L.; Wang, Y.; Li, H.X.; Jiang, B.; Al-Hussein, M. Carbon Reduction Measures-Based LCA of Prefabricated Temporary Housing with Renewable Energy Systems. Sustainability 2018, 10, 718. https://doi.org/10.3390/su10030718
Dong L, Wang Y, Li HX, Jiang B, Al-Hussein M. Carbon Reduction Measures-Based LCA of Prefabricated Temporary Housing with Renewable Energy Systems. Sustainability. 2018; 10(3):718. https://doi.org/10.3390/su10030718
Chicago/Turabian StyleDong, Ling, Yu Wang, Hong Xian Li, Boya Jiang, and Mohamed Al-Hussein. 2018. "Carbon Reduction Measures-Based LCA of Prefabricated Temporary Housing with Renewable Energy Systems" Sustainability 10, no. 3: 718. https://doi.org/10.3390/su10030718





