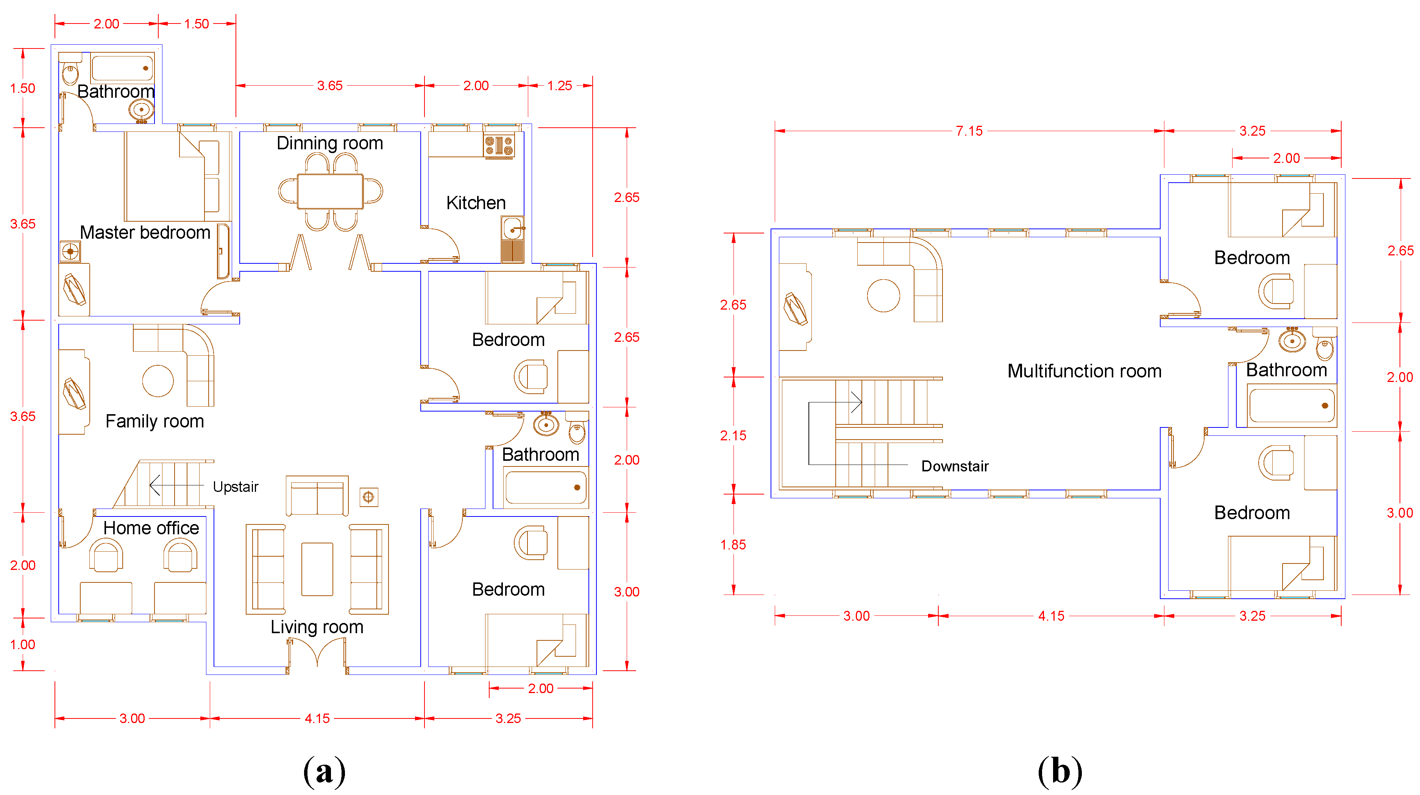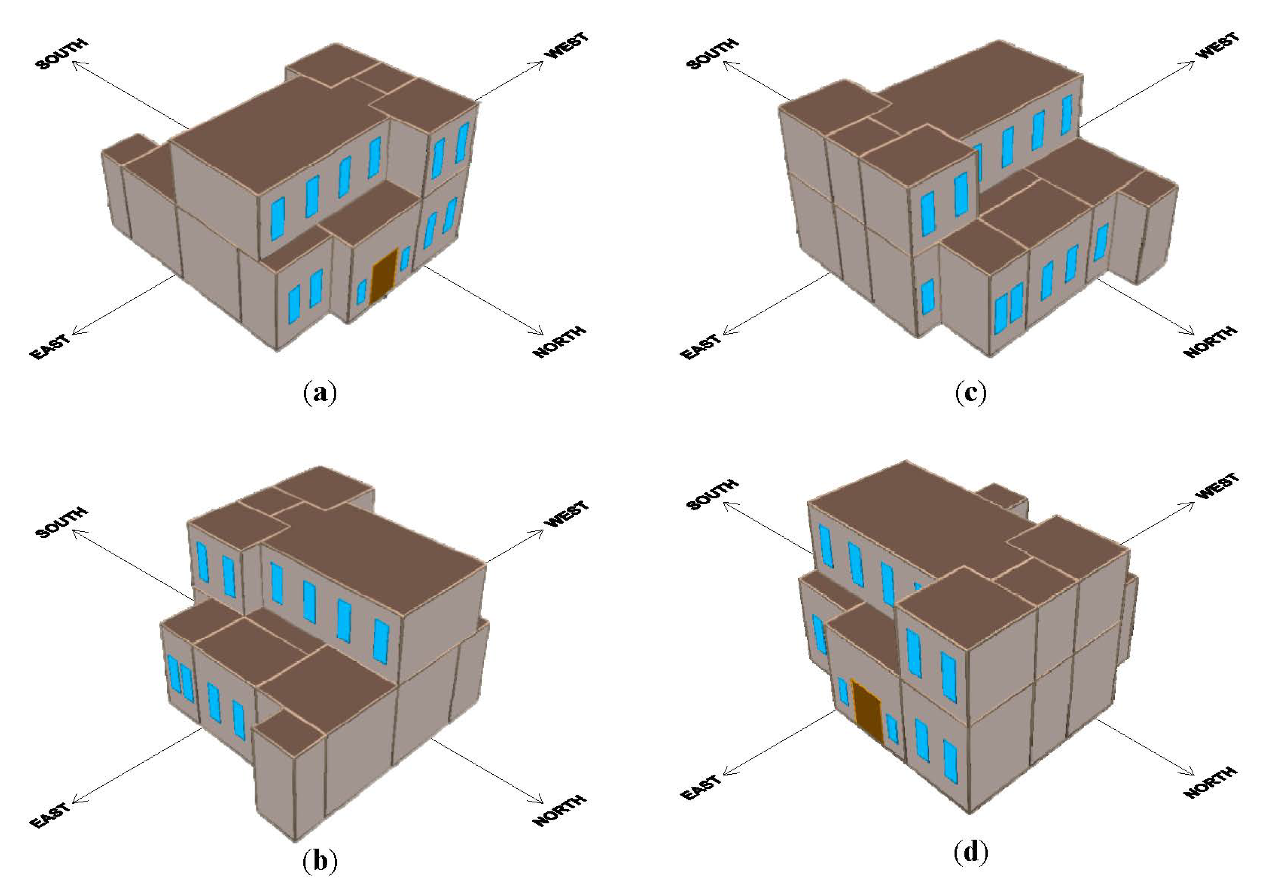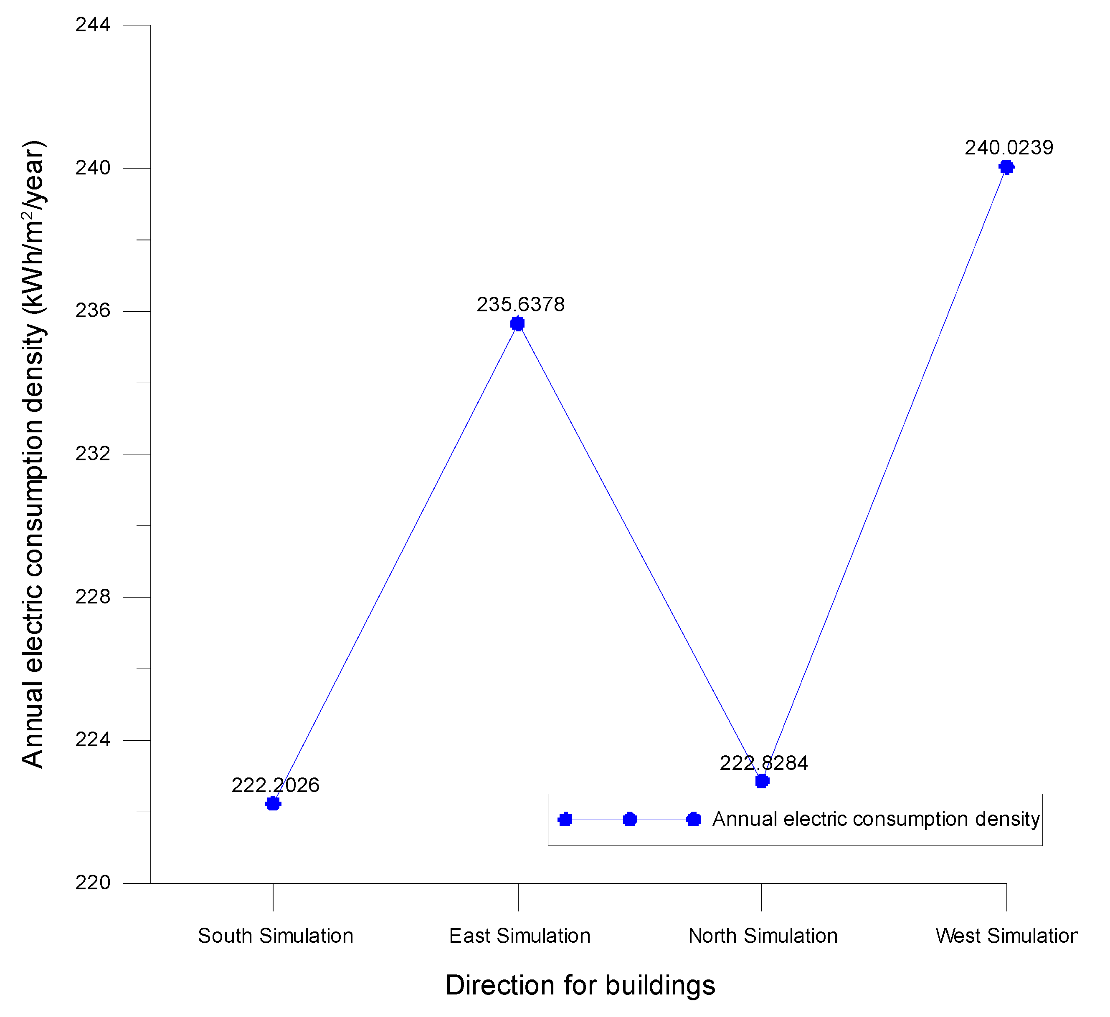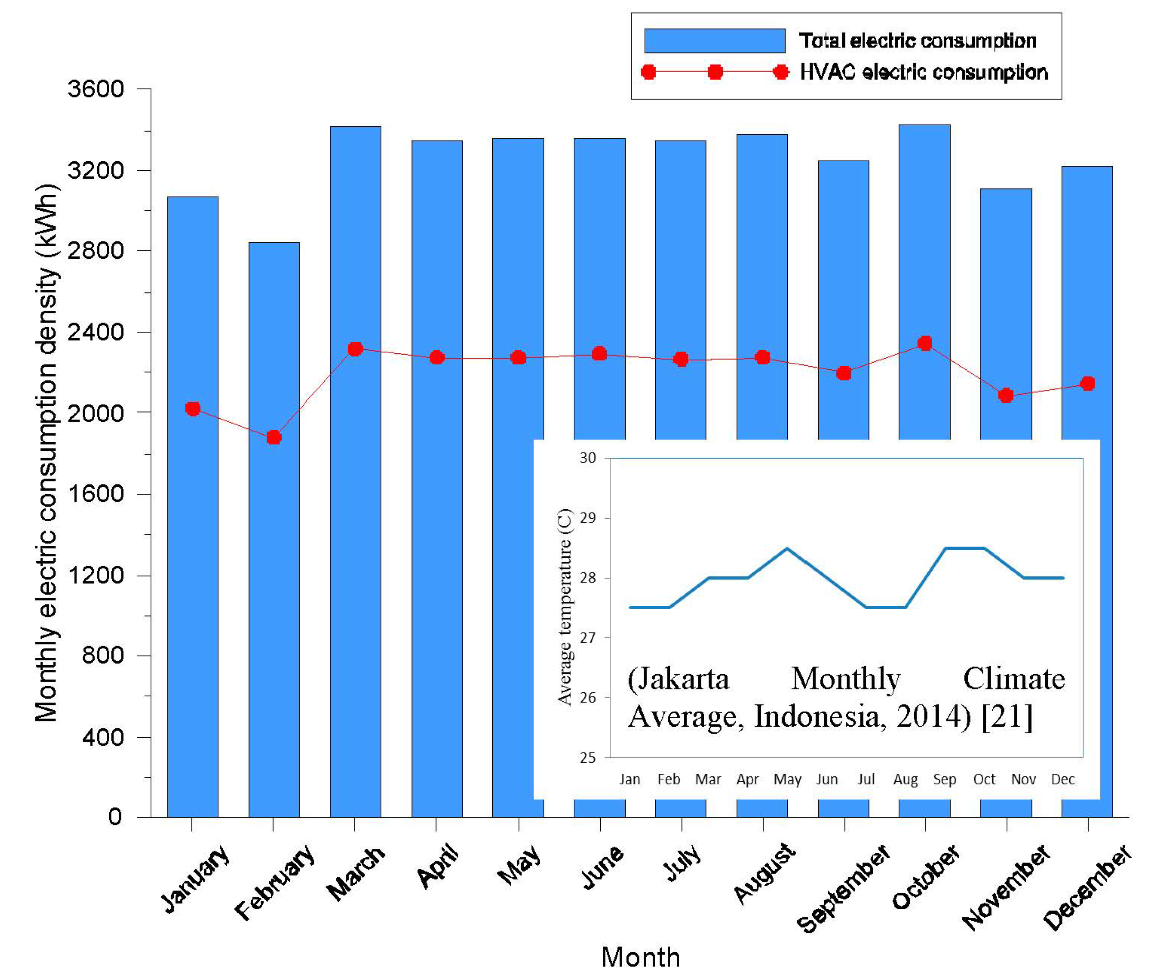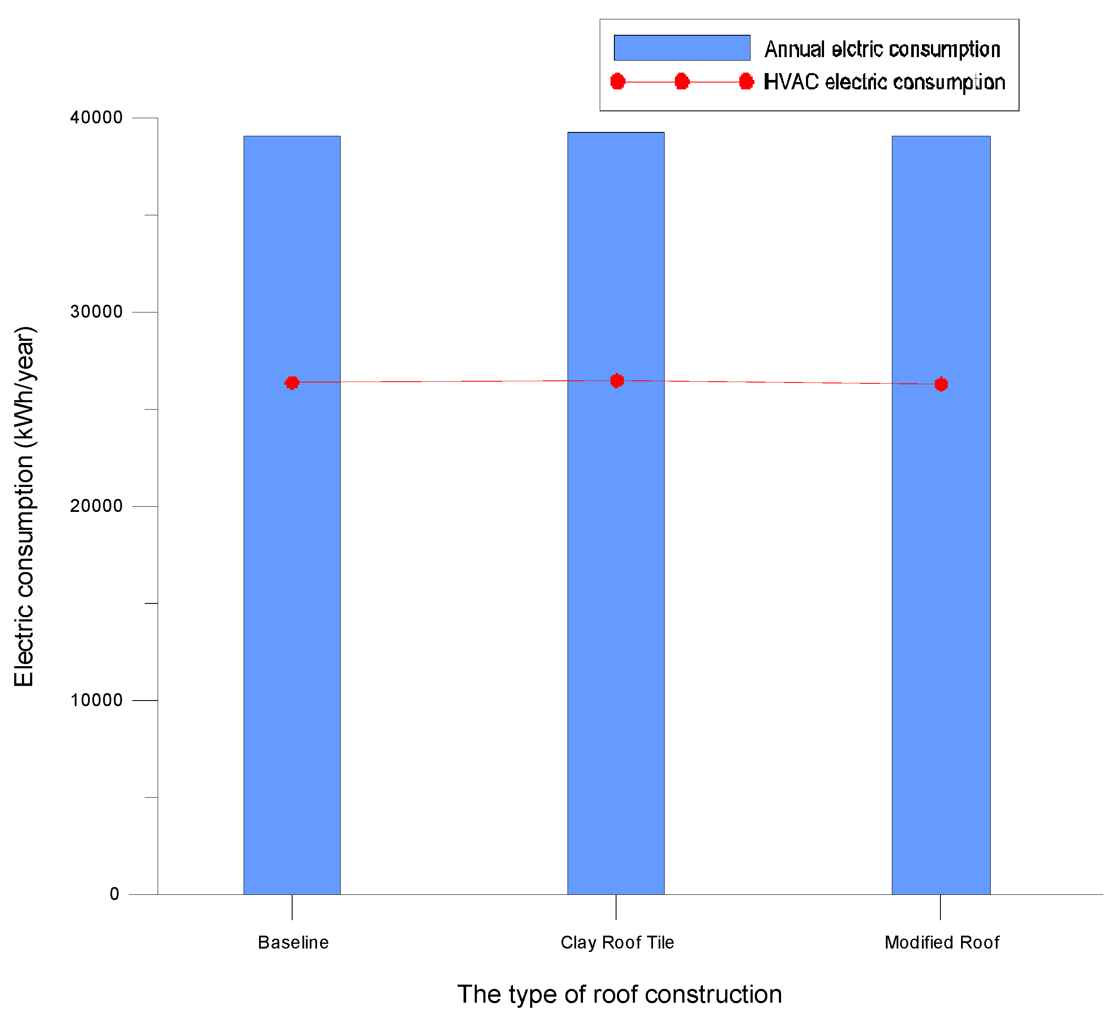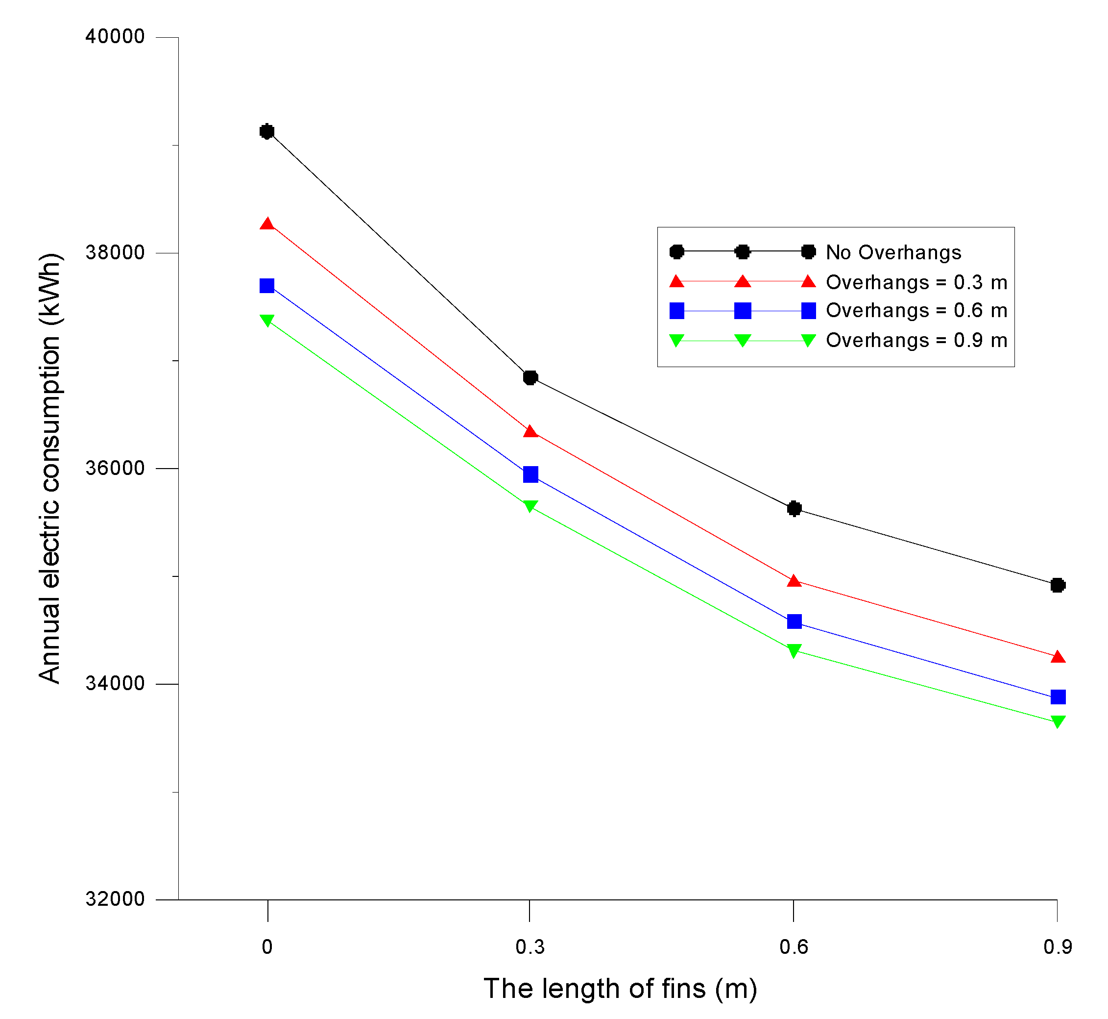1. Introduction
Indonesia is an archipelago consisting of an estimated 17,508 islands. With over 238 million people, Indonesia is the world’s fourth most populous country. This means that the urban population in Indonesia is extremely large and rapidly increasing. Indonesia’s large population growth has caused an even faster increase in demand for energy. From 1980 to 2010, total primary energy production increased by 2.8 fold, whereas energy consumption grew by nearly five-fold [
1]. In 2010, approximately 96% of the national energy mix was dominated by fossil fuels. Renewable energy sources, namely, hydropower and geothermal energy, amounted to less than 4% of the country’s energy portfolio. The total energy demand in 2025 is predicted to be nearly three times higher than 2010 levels. The natural depletion of non-renewable resources, particularly oil, and their replacement must be addressed. Indonesian Government Regulation No. 5/2006 attempts to address this situation by aiming at the following energy mix by 2025: oil <20%, gas 30%, coal 33%, and renewable resources >17%, including bio-fuel (5%), geothermal energy (5%), biomass, nuclear power, hydropower, solar energy (5%) and coal liquefaction (2%). However, changing conditions since 2006 have caused this target to be amended. A balanced use of non-renewable and renewable energy resources is crucial to ensure a sufficient energy supply in 2025. Various challenges, such as increasing the availability of renewable energy resources, establishing energy supply grids under difficult transport conditions and increasing the development of renewable energy sources, can only be managed by establishing a clear and comprehensive energy policy strategy and framework based on an appropriate energy mix [
2].
The Directorate General of New Renewable Energy and Energy Conservation, Ministry of Energy and Mineral Resources [
3], stated that in recent years, energy consumption in Indonesia has increased 7% per year. Meanwhile, the world’s energy consumption has only increased by 2.6% per year. This substantial increase in consumption has led to various problems and imbalances, namely, the hastened depletion of fossil resources, such as oil, gas and coal, when compared to the discovery of new reserves.
In general, Indonesia’s energy consumption is divided among the industrial (50%), transportation (34%), residential (12%) and commercial (4%) sectors. In addition, according to the government’s projection, the residential sector will garner a 59% share of the total electricity consumption, whereas the commercial, industry and public sectors will constitute 22%, 12% and 7% of the electricity demands, respectively [
4]. In response to this increasing energy demand by buildings, various studies have proposed energy-saving measures, such as renewable energy plans and effective load management. A significant goal in achieving greener buildings is learning how to reduce a building’s energy consumption by applying an efficient energy-saving design [
5,
6,
7,
8].
The energy consumption of a building is affected by many factors, including the number of occupants, the orientation of the building, the number of electrical appliances used, the air conditioner’s performance, the window materials, shading, and the type of building materials used for the roof and walls [
9]. The best energy-saving approaches typically involve the exterior of a building, namely, the use of building materials with a lower heat transfer coefficient, having fewer openings and the use of energy-saving glass. Many effective analysis tools and simulation software packages, such as DOE2, eQUEST, and EnergyPlus, are utilized to effectively analyze and manage a building’s energy consumption.
Among the available analysis tools and simulation software packages, EnergyPlus and eQUEST were developed based on DOE2. Chirarattananon and Taweekun [
10] used DOE2 to analyze the energy consumption of commercial buildings and government buildings in Thailand. The power consumption of various types of commercial buildings, including offices, hotels, hospitals, department stores and government buildings, was divided into three different categories according to the roof and floor area of the buildings. Compared to DOE2, software with friendlier user interfaces has emerged in recent years. Medrano
et al. [
11] installed a distributed generation system in four types of commercial buildings in California and applied eQUEST to conduct a simulation-based analysis. The variables in the analysis included the shading design for windows, lighting control, HVAC efficiency enhancement and cooling capacity enhancement. The results showed that the range of savings for commercial buildings can reach 5%–20%. Yu
et al. [
12] also used eQUEST to design the exteriors of residential buildings in China. The annual energy consumption based on different energy-saving designs was simulated. The best performances were found with the use of better wall insulation and window shading, which resulted in decreases in in the energy consumption of air conditioners of 11.55% and 11.31%, respectively. Many studies have confirmed the accuracy of the results of the simulations provided by the software [
13,
14].
Limited research results are available regarding important aspects of the energy-saving design of the building envelope in Indonesia. Therefore, this study used the eQUEST software to investigate how different types of roof construction, glazing and sunshield types affect energy consumption in residential buildings in common scenarios.
4. Conclusions
This study used the eQUEST simulation software package to analyze the effects of envelope design alternatives on energy savings in terms of air conditioning, including effects from roof construction, types of glazing, and types of shading. The results showed that the main electricity consumption for residential buildings was caused by air conditioning. The use of a clay roof tile increased the overall energy consumption by 0.3%, whereas the use of a modified RC flat roof reduced the overall energy consumption by 0.19%. This result indicated that the building’s roof has a small impact on the energy demands. Compared to general glass, installing a reflective glazing, single-layered low-E glass, and double-layered low-E glass can reduce the overall building energy consumption by 7.9%, 7.4%, and 8.09%, respectively. This result showed that the glass material has a significant effect on the building’s energy consumption. When horizontal shading, vertical shading, and box shading were used, the changes in the energy consumption benefits for air conditioning were 3.12%–6.45%, 8.39%–15.5%, and 10.24%–20.16%, respectively. This result showed that shading devices can have significant impacts on the building’s energy consumption for air conditioning.
Compared to the baseline results, design mix 1 can reduce the overall building energy consumption by 19.16%, whereas design mix 2 can reduce the overall building energy consumption by 17.51%. In conclusion, among all examined energy consumption parameters, the shading device has the most significant impact on the building’s overall energy consumption, followed by the use of an appropriate glazing, whereas the roof construction produced smaller energy-saving benefits. Therefore, shading system improvements are highly recommended for this residential structure in Indonesia to obtain improved energy efficiency.
