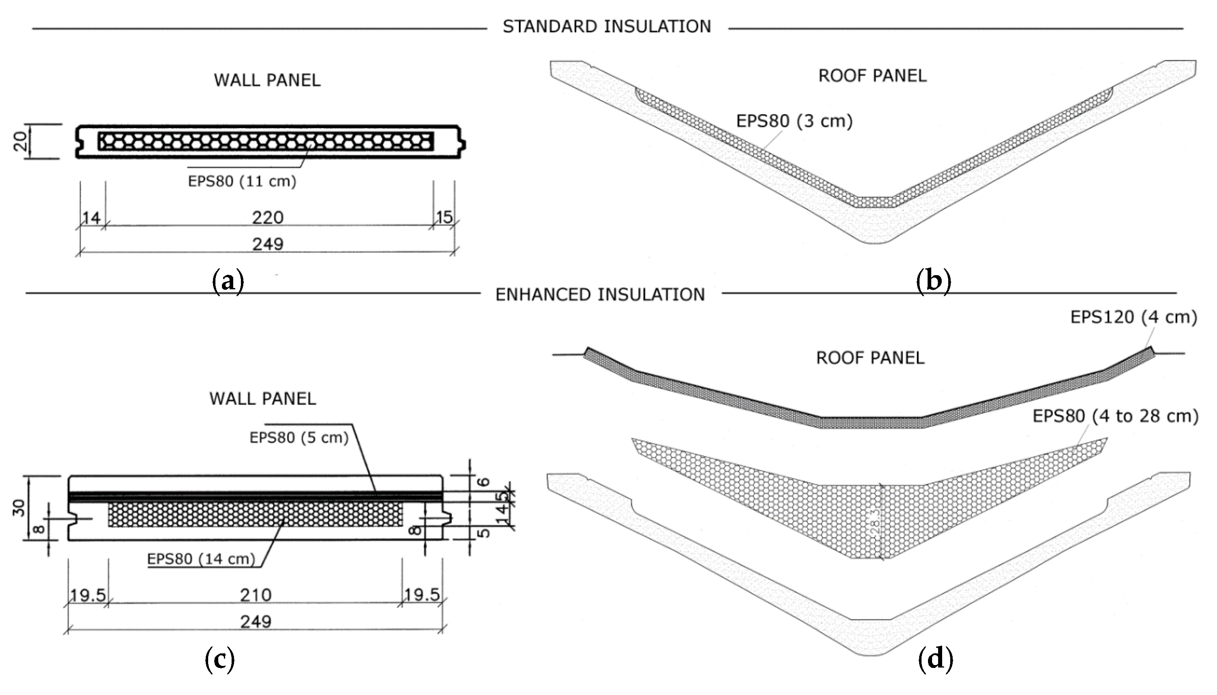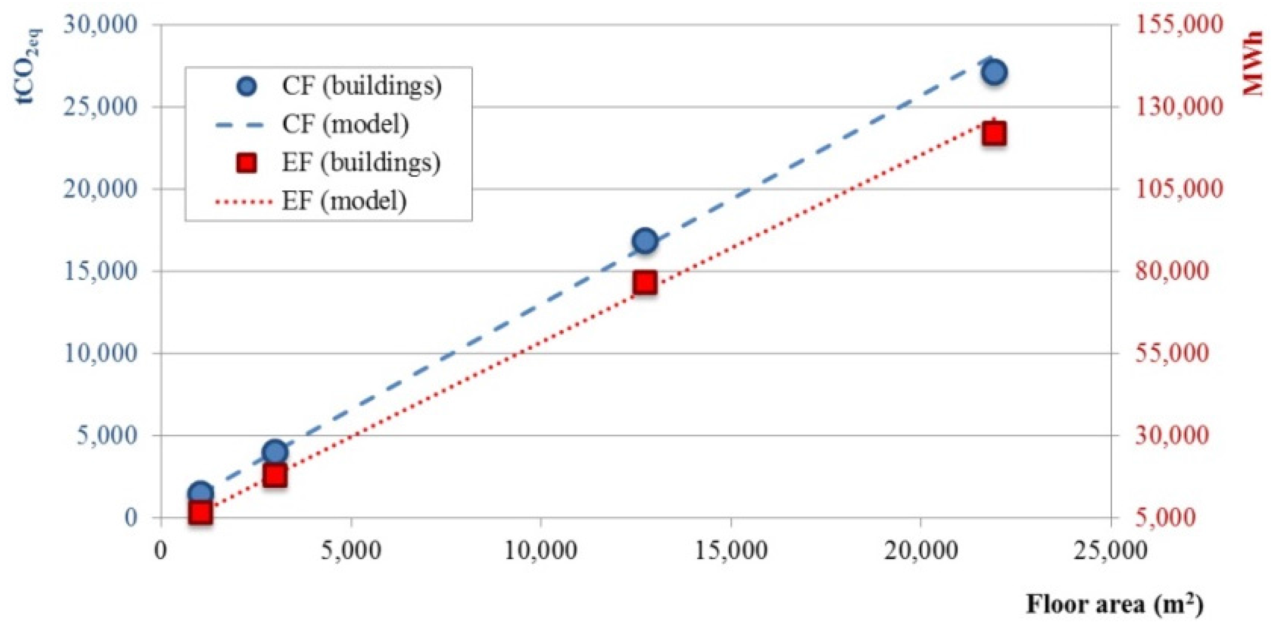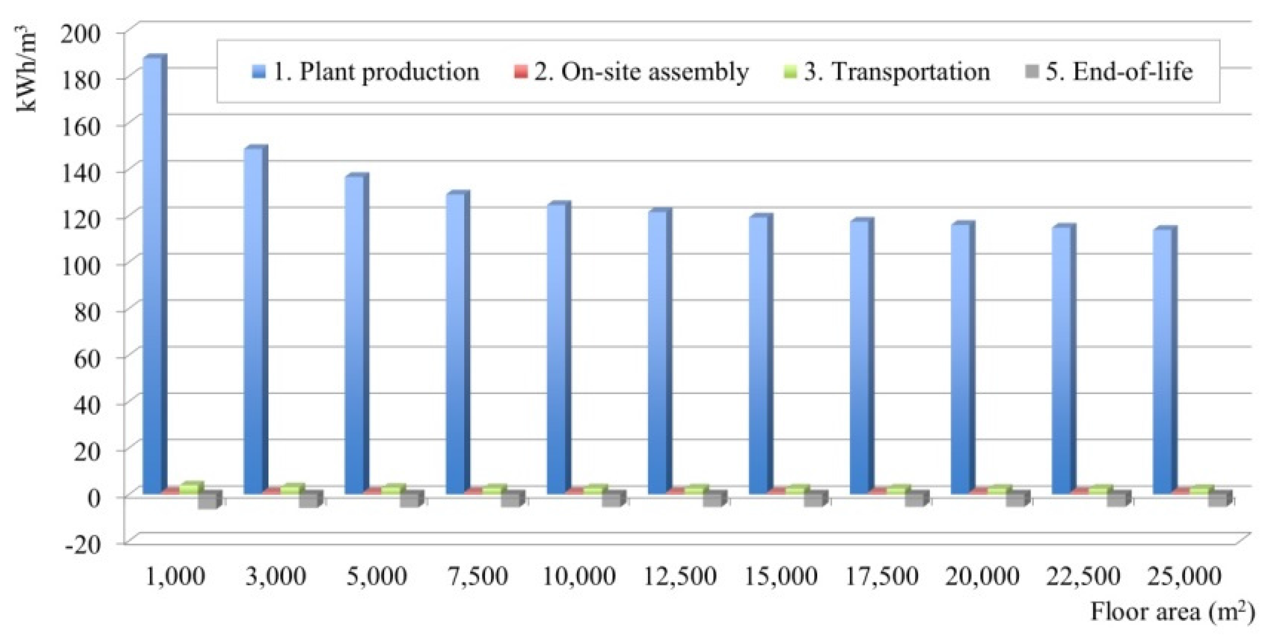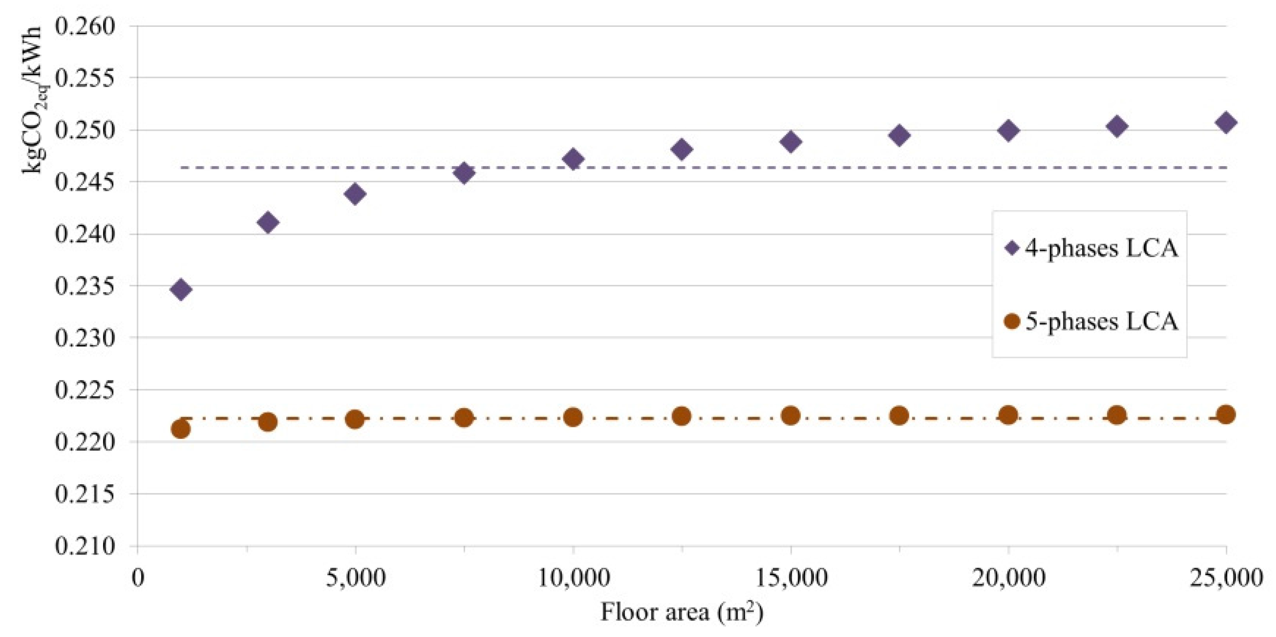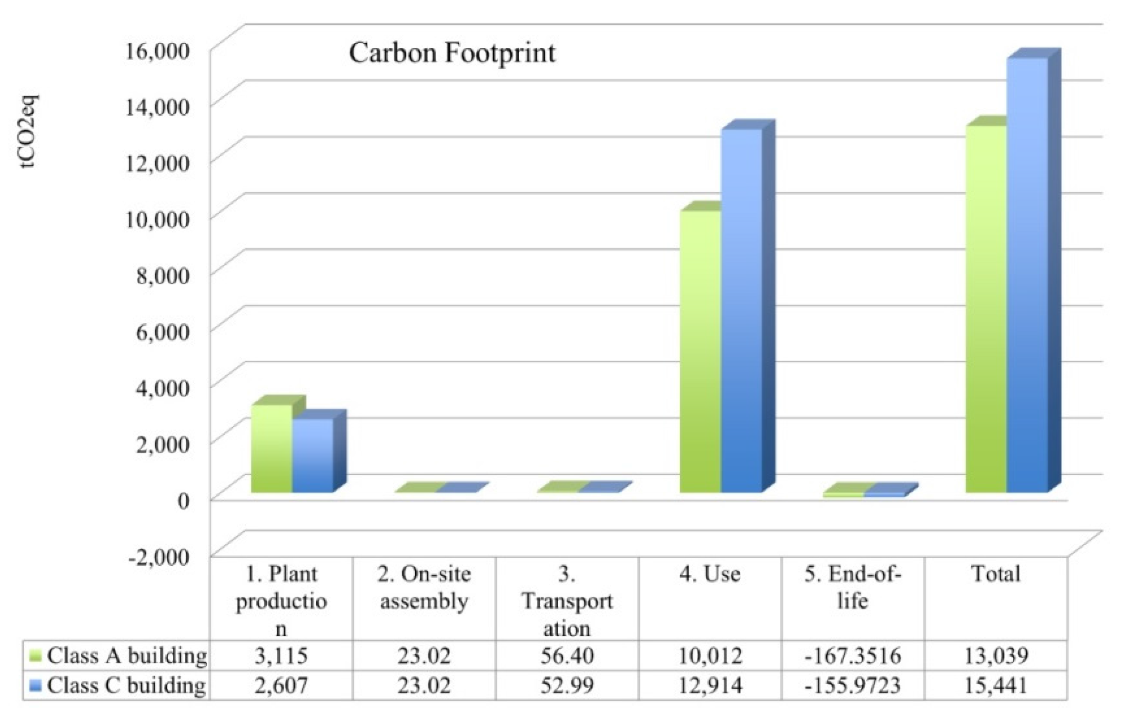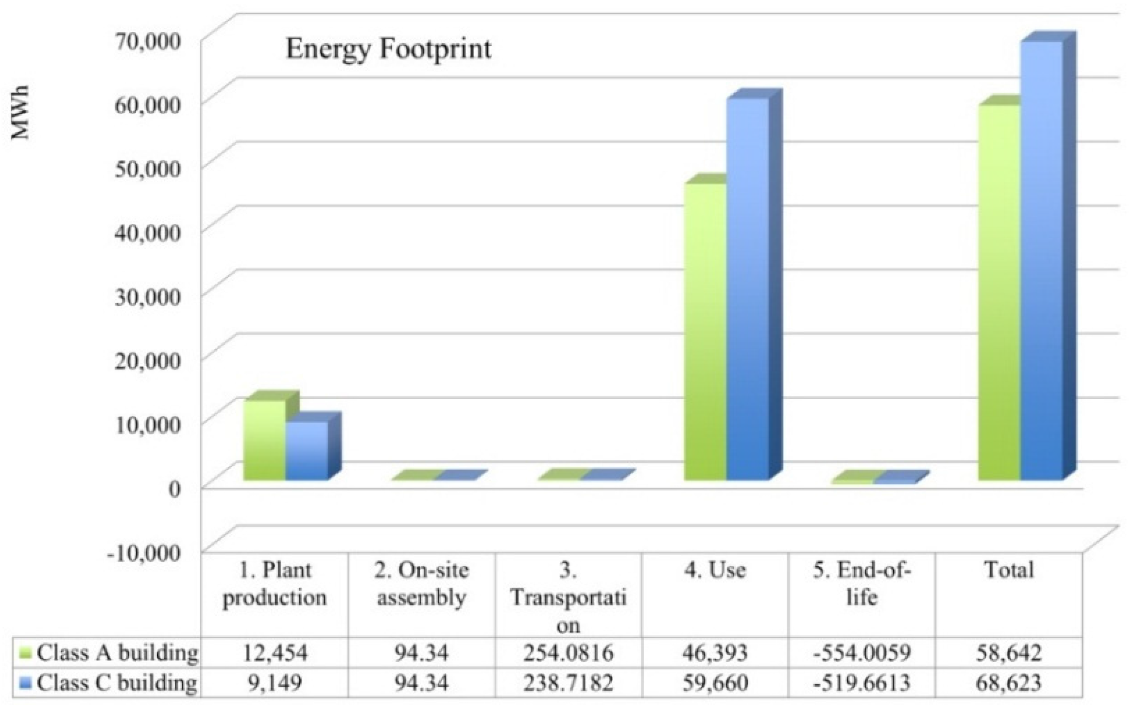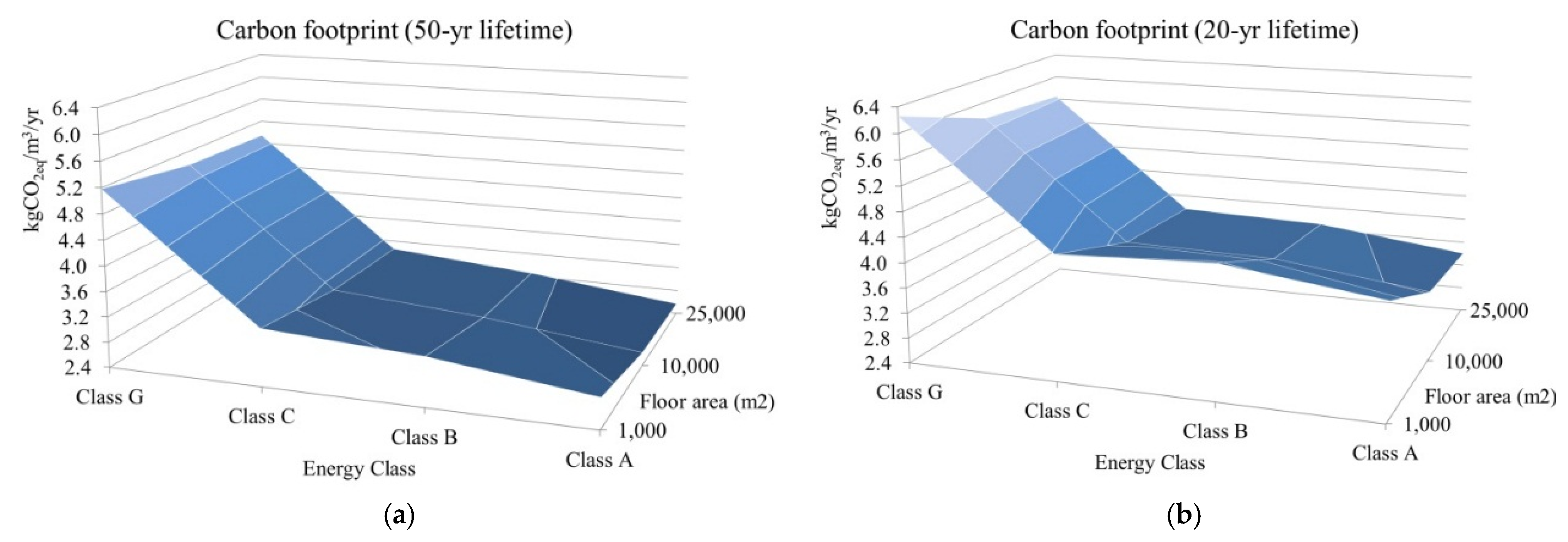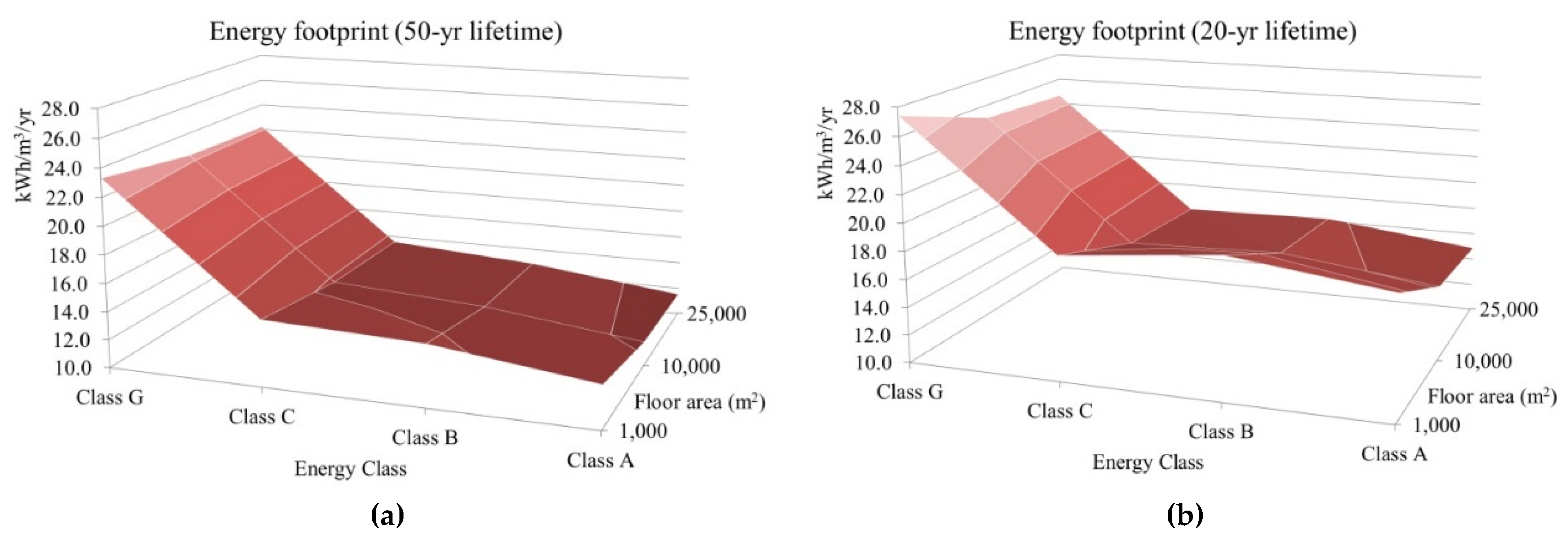1. Introduction
The effect of anthropic activities on the environment [
1,
2] is quickly guiding the international community to find effective strategies to cope with global warming and to elaborate strategies for climate change mitigation [
3,
4,
5]. The worldwide effort to reduce the environmental impact associated to the industrial sector is quickly producing an increasing feedback on national and international decision makers [
6,
7]. It is estimated that up to 60% of the overall raw materials extracted from the Earth is consumed by this sector, and that consequently roughly 50% of the green-house gas (GHG) emissions in the atmosphere is attributable to their transformation into construction materials [
8]. In this context, the analysis of lifecycle-based assessments on the main impact categories associated to the pre-production, production, assembly, use, and end-of-life phases represents a strategic asset towards a holistic interpretation of the footprint from industrial buildings [
9], and to guide the design phase towards the most energy and environmentally efficient option [
10,
11].
The application of the lifecycle approach is fundamental to understand the real impact of the construction sector on the environment, especially for industrial buildings [
12,
13], which represent an important portion of the overall environmental impact, with still a few contributions investigating their lifetime environmental behavior. Impacts can be assessed in different fields:
- -
Environment, focusing on siting, energy consumption, water usage, and material usage [
14,
15];
- -
Economic, following the life-cycle costing scheme [
16];
- -
- -
Safety and industrial risk prevention [
18];
- -
- -
Carbon and energy footprints are gaining an increasing consideration among the scientific community, governments, construction companies, and customers as key criteria in assessing the sustainability performance of buildings [
21,
22,
23]. Dedicated carbon footprint studies of residential and commercial buildings in the U.S. [
24] indicate that direct purchase of electricity (scope 2, [
25]) accounts for 48%, representing the largest impact during the building lifecycle (scope 3 and scope 2 accounting for 32% and 20%, respectively). The construction supply chain is an important contributor to the building carbon footprint with 6% share. Finally, the use phase are found to be the highest, with 91% of the total emissions through all of the lifecycle. Embodied energy is also a useful estimator of the environmental performance of different building technologies [
26]. The choice of materials may play an important role in the overall lifecycle greenhouse gas emissions and energy analysis of prefabricated buildings. The use of reusable prefabricated modules, for example, can reduce the material consumption up to 75% if compared to conventional concrete buildings. Even if prefabricated steel buildings result in a significant increase (~50%) in embodied energy, it is found that reuse of prefabricated steel modules can contribute significantly to the improvement of the environmental sustainability of the construction industry. Reuse of materials can save up to 81% in embodied energy and produce 51% materials saving by mass.
The life cycle assessment (LCA) is a quantitative technique that allows the determination of the environmental impact resulting from the entire life cycle of a given product (e.g
., any good or service) taking into account all the inputs (raw materials, use of resources, energy,
etc.) and outputs (waste, emissions, byproducts,
etc.) [
27]. An LCA study is a very powerful tool to identify the phases where some of the most environmentally-critic processes take place, the subjects that are involved (manufacturer, user,
etc.), and the information needed to implement improvements and solutions [
28].
The lifecycle analysis, or cradle-to-grave analysis, methodology is an internationally-standardized method that is considered one of the most effective management tools for identifying and assessing the environmental impacts related with a product or service. LCA studies can verify the impact on the environment during the entire life cycle [
29,
30].
The quantification of GHG emissions associated to a given activity (e.g
., any good or service, operations of organizations and governments,
etc.) is defined as carbon footprint (CF) [
31,
32]. The CF monitors the emission produced by a wide range of human activities, in terms of equivalent CO
2 (CO
2eq), which are the primary cause of global warming and climate change. The CF is generally based on long-lived greenhouse gases using a 100-year global warming potential as specified in the Kyoto Protocol [
33]. In addition to the CF, the consumption of primary energy associated to the entire lifecycle of industrial prefabricated buildings was also evaluated. This indicator is referred to as energy footprint (EF). The calculation in this study is made with the SimaPro 8.0 software (PRé Consultants bv, Amersfoort, The Netherlands) [
34], featuring an optimized calculation engine and including the newly-released ecoinvent 3.0 database [
35], one of the most extensive internationally-recognized LCI databases.
The methodology for the evaluation of carbon and energy footprints and the modeling procedure are presented in
Section 2. In particular, four buildings were analyzed and a parameterized model for prefabricated industrial buildings was elaborated.
Section 3 contains the results of the study, including data
vs. model comparison and sensitivity analysis of design parameters. Conclusions are given in
Section 4.
2. Methodology
The goal of this study is to develop a methodology to assess the environmental performance of different typologies of industrial prefabricated buildings. Similar layouts can be affected in different ways due to different boundary conditions (e.g., location, usage,
etc.). In this perspective, a tool that is able to produce a reliable feedback about the impact of a given design choice can be considered as an important support to guide the building project definition [
13].
The analysis presented in this paper is a two-step procedure: (i) primary data were collected for a sample of four prefabricated buildings (
Section 2.1) including input materials, manufacturing and building processes, transportation, energy consumption, and end-of-life, and an LCA analysis was performed; (ii) an interpolation algorithm (
i.e., modeling,
Section 2.2) was setup to compute the incidence of input materials, manufacturing and building, transportation, and end-of-life as a function of a range of design parameters, and a systematic LCA analysis was performed using those data. The modeling, rather than being performed on the LCA results of the four selected buildings, was performed using the data computed with the modeling procedure. The result of the modeling procedure are primary data which were used as input for the LCA assessments performed in the second part of the work (
Section 3.2). Since design requirements may vary within a large number of options, depending mainly on the destination of use and the installation site of the prefabricated building, particular attention was dedicated to the identification and the parameterization of the characterizing features. The LCA approach is fundamental to understand, at the same time, the overall impact in terms of carbon and energy footprint, and to spot, and possibly to suggest, effective solutions to minimize the most impacting phases. Two main impact categories were chosen:
- -
Carbon footprint, which quantifies the sum of direct and indirect emission of GHGs associated to the prefabricated building lifecycle; and
- -
Energy footprint, which similarly quantifies the primary energy required during the entire lifecycle.
Both impact categories (CF and EF) were assessed based on an LCA approach, including the end-of-life stage (
i.e., cradle-to-grave study). For each category, the impact was divided according to five main phases:
- -
Plant production, including raw material acquisition, transportation to the production facility, and manufacturing of prefabricated modules;
- -
On-site assembly, including site preparation, on-site building of foundations, and assembly of prefabricated modules;
- -
Transport, including prefabricated modules, raw materials, and machinery to/from the assembly site;
- -
Use, including heat, electricity, and other specific power requirements;
- -
End-of-life, including dismantling of the above-ground structure and recycling of reinforcing steel and concrete.
All the processing phases, inputs, and outputs were considered using 1% as a general cut-off rule.
2.1. Studied Building and Analysis Boundaries
Primary data were collected from a large Italian company that manufactures and assembles prefabricated buildings and covers the entire national territory with four main manufacturing sites. The study was focused on industrial buildings recently built (as of 2014) and in compliance with current national requirements. The availability, from one single subject, of all the primary data required for the analysis (i.e., for every LCA phase of different building types) ensures the homogeneity of the procedure and the robustness of the results, especially in a comparative perspective.
With the aim of providing an overview of the environmental footprint as a function of the typical design choices, a survey of processes and available construction options was performed. Four buildings were selected with floor areas spanning from 1048 up to 21,910 m
2. The roof-top height is between 8.4 m and 9.7 m. The layout of the four selected buildings and their main properties are shown in
Table 1.
Table 1.
Layout and main properties of the four selected buildings.
2.2. Modeling
The four selected buildings were analyzed in detail with the aim of producing a toy prefabricated building (i.e., the model), featuring average properties with respect to the four selected buildings. The model was setup considering the incidence of raw materials, manufacturing, and assembly on the four selected buildings as a function of the design choice: floor area, height, insulation level, and foundation type. The consistency of the outputs of the modelling procedure was checked against the four selected buildings and it was also verified by the technicians of the construction company that provided the data used in this work.
2.2.1. Floor Area
Raw materials were then classified within two groups: surface-scaling materials (used for foundations, floor, and roof), and perimeter-scaling materials (used for walls). Their incidence is reported in
Table 2.
Table 2.
Properties of the four selected buildings and values used for the model, grouped as surface- and perimeter-scaling quantities.
Table 2.
Properties of the four selected buildings and values used for the model, grouped as surface- and perimeter-scaling quantities.
| Building | No. 1 | No. 2 | No. 3 | No. 4 | Model |
|---|
| Surface | (m2) | 1048 | 3000 | 12,720 | 21,910 | 1000–25,000 |
| Foundation | Concrete | (m3/m2) | 0.0672 | 0.0685 | 0.0330 | 0.0331 | 0.0504 |
| Steel | (kg/m2) | 9.70 | 8.77 | 4.64 | 5.43 | 7.13 |
| Pillars | (no./m2) | 0.0115 | 0.0093 | 0.0060 | 0.0047 | 0.00785 |
| Excavation volume | (m3/m2) | 0.253 | 0.206 | 0.132 | 0.103 | 0.173 |
| Floor | Concrete | (m3/m2) | 0.165 | 0.184 | 0.168 | 0.172 | 0.172 |
| Steel | (kg/m2) | 0.183 | 0.204 | 0.187 | 0.191 | 0.191 |
| Roof * | Concrete | (m3/m2) | 0.0922 | 0.177 | 0.0719 | 0.0684 | 0.102 |
| Steel | (kg/m2) | 16.5 | 20.3 | 12.1 | 12.0 | 15.2 |
| Pillars | (No./m2) | 0.0115 | 0.00933 | 0.00597 | 0.00466 | 0.00785 |
| Window | (m2/m2) | 0.126 | 0 | 0.171 | 0.0382 | 0.0837 |
| Insulation | (kg/m2) | 4.034 | 4.538 | 4.102 | 2.263 | 3.73 |
| Perimeter | (m) | 132 | 245 | 456 | 637 | - |
| Walls * | Concrete | (m3/m) | 0.863 | 0.212 | 0.784 | 1.27 | 0.781 |
| Steel | (kg/m) | 85.8 | 33.5 | 56.4 | 97.7 | 68.4 |
| Window | (m2/m) | 0.106 | 0.899 | 1.47 | 0.482 | 0.740 |
| Aspect ratio | (length/width) | 1.87 | 2.40 | 2.04 | 2.64 | 2.24 |
In particular, it can be noted that the incidence of raw materials used for foundation in buildings 1 and 2 is sensibly different from buildings 3 and 4. This is because buildings 1 and 2 were designed for a soil requiring deeper foundations that buildings 3 and 4. According to the manufacturer’s advice, the average value is to be considered as representative for a typical application.
After the first step of the parameterization procedure, the incidence of raw materials can be computed for a building model having a floor area between 1000 m2 and 25,000 m2, a roof-top height of 10 m (corresponding to a maximum indoor clearance of 8.65 m), standard insulation, and standard foundations.
2.2.2. Height, Insulation, and Foundations
The second step of the parameterization procedure was dedicated to include height, insulation level, and foundation type as input parameters for the model. The incidence of wall materials (perimeter-scaling quantities) and roof pillars (surface-scaling quantity) depends on the building height. For roof-top heights between 7 m and 12 m (which cover most of the building manufactured by the company), walls and pillars have the same stratigraphy: the incidence of materials is directly proportional to the height of the building.
Two different types of insulation were also taken into account. Wall and roof panels are a sandwich of precast concrete and expanded polystyrene foam (EPS). The stratigraphy is shown in
Figure 1. A standard insulation level was considered as a reference scenario for the model. In this case the wall panels are 20 cm thick and 11-cm EPS80 panels are encapsulated within the concrete shell. The average EPS80 incidence is 0.087 m
3/m
2 of panel area. The roof panels are insulated with a layer of 3-cm EPS80 foam (0.024 m
3/m
2). As a result, the average U value for the building approximate 1 W/m
2/K. According to the national energy classification [
36], the standard insulation corresponds to the energy class C (approximate 10 kWh/m
3/year for a 10-m-high building with a floor area of 1000 m
2 located in the city of Perugia, Italy).
Figure 1.
Top-view section of the wall panels (a,c) and front-view section of the roof panels (b,d) for standard insulation (a,b) and enhanced insulation (c,d).
Figure 1.
Top-view section of the wall panels (a,c) and front-view section of the roof panels (b,d) for standard insulation (a,b) and enhanced insulation (c,d).
An enhanced insulation option (in fulfillment with requirements from [
37], was also included in the model. In this case wall panels are 30 cm thick, and the higher insulation is guaranteed by 14-cm EPS80 panel enclosed in the concrete shell, plus and an additional 5-cm EPS80 layer that crosses the entire panel to minimize the thermal bridge. The incidence of EPS80 is 0.153 m
3/m
2. Roof panels have a 4-cm EPS120 layer (0.035 m
3/m
2) and a 4- to 28-cm EPS80 layer (0.132 m
3/m
2). As a result, the average U value for the building approximate 0.5 W/m
2/K). The enhanced insulation features an increased width of EPS within the panel and it is able to reach the energy class A level (approximate 5 kWh/m
3/year for the same building). In both cases aluminum-frame windows with a U value of 1.6 W/m
2/K are considered.
Finally, two options for the foundation type (with and without foundation pillars) are included in the model. The enhanced foundation type increases the incidence of concrete and steel during the on-site-assembly phase of approximate 18% and 59%, respectively, for a 1000 m2 building.
2.2.3. Site, Use, and Lifetime
Other specific inputs can also be specified to complete the life-cycle modeling of the building. Impacts from transportation of prefabricated materials and machinery from the production facility depend on the construction site. The construction site also affects the energy requirements because of the specific climate conditions. The use phase was modeled considering minimum space heating and lighting requirements. Energy for space heating is computed according to the specified energy class of building (see
Section 2.2.2), which depends on the building layout and location [
36]. Heat-pumps with a reference coefficient of performance equal to 4 are considered. Hot-water production and summer cooling are not considered. A minimum lighting level (300 lux provided with fluorescent lamps) are also included in the use phase. Other energy consumption for the specific industrial activity taking place during the building lifetime (natural gas and/or electricity) could be added according to the specific use of the buildings. This extra energy, however, was not considered in the impacts assessment.
2.2.4. The reference Scenario
For comparative analyses, a reference scenario was setup considering a prototype building characterized by basic properties. The reference scenario includes all the five LCA phases evaluated using the following design conditions:
- -
Enhanced insulation;
- -
Minimum energy consumption during the use phase;
- -
Meteorological conditions as the city of Perugia, Italy;
- -
Distance of the production facility from the construction site: 100 km;
- -
Foundations with pillars;
- -
Height (roof-top):10 m;
- -
Lifetime: 50 years.
4. Conclusions
A systematic study of the impacts associated to the entire lifecycle of industrial prefabricated buildings is presented. The carbon and energy footprint assessment is divided in two steps. First, a survey of construction, assembly, and dismantling processes was performed using site-specific data from a large Italian construction company. Data from four selected buildings, with floor areas between 1048 m2 and 21,910 m2, were used to model five LCA phases: Plant production, On-site assembly, Transport, Use, and End-of-life. Carbon and Energy footprint of the four selected buildings were computed in a cradle-to-grave approach. Second, a model building, characterized by average properties with respect to the four selected buildings, was elaborated. The impacts of the model buildings were assessed as a function of sensible input parameters: floor area, height, foundation type, insulation level, energy class, distance from production plant, lifetime. In this analysis, only minimum space-heating and lighting were included in the use phase. Additional energy demand for specific industrial activities should be considered separately.
The average carbon footprint of the four selected buildings, considering a reference scenario (50-year lifetime, high energy performance, deep foundations) is 133.7 kgCO
2eq/m
3 (33.95 kgCO
2eq/m
3 not considering the use phase). The CF decreases as the floor area increases (144.7 kgCO
2eq/m
3 for 1048 m
2, 123.6 kgCO
2eq/m
3 for 21,910 m
2). The energy footprint is 602.1 kWh/m
3 (138.2 kWh/m
3 without the use phase), and it shows the same behavior (649.5 to 556.8 kWh/m
3). The use phase represents 75.11% of the total CF (77.28% of EF), in agreement with literature results [
11,
24]; the plant production phase represents 25.56% of the total CF (23.03% of EF).
The analysis of modeled buildings show similar behavior for both CF and EF. In particular, it is found that the total carbon footprint is directly proportional to the total energy footprint: 0.222 kgCO2eq/kWh with a 0.5% accuracy. When not including the use phase, the ratio is 0.246 kgCO2eq/kWh with a 5% accuracy.
A detailed analysis of the sensibility to input parameters was performed. In particular, it is found that buildings designed to have better thermal performance have a lower overall impact: highly-insulated buildings are characterized by higher impacts from the production phase (+19.5% CF and +36.1% EF). However, the smaller impact from the use phase (−22.5% CF and −22.2% EF) produce an overall reduction of both CF (−15.6%) and EF (−14.5%). Foundation type (with- or without pillars) changes the total CF and EF of 1.48% and 0.83%, respectively. The carbon and energy footprints are more sensitive to the building lifetime. For a 10,000 m2 building, assuming 50- and 20-year lifetimes, the carbon footprint is 2.608 kgCO2eq/m3/year and 3.516 kgCO2eq/m3/year, respectively. The energy footprint is 11.73 kWh/m3/year and 15.40 kWh/m3/year.




