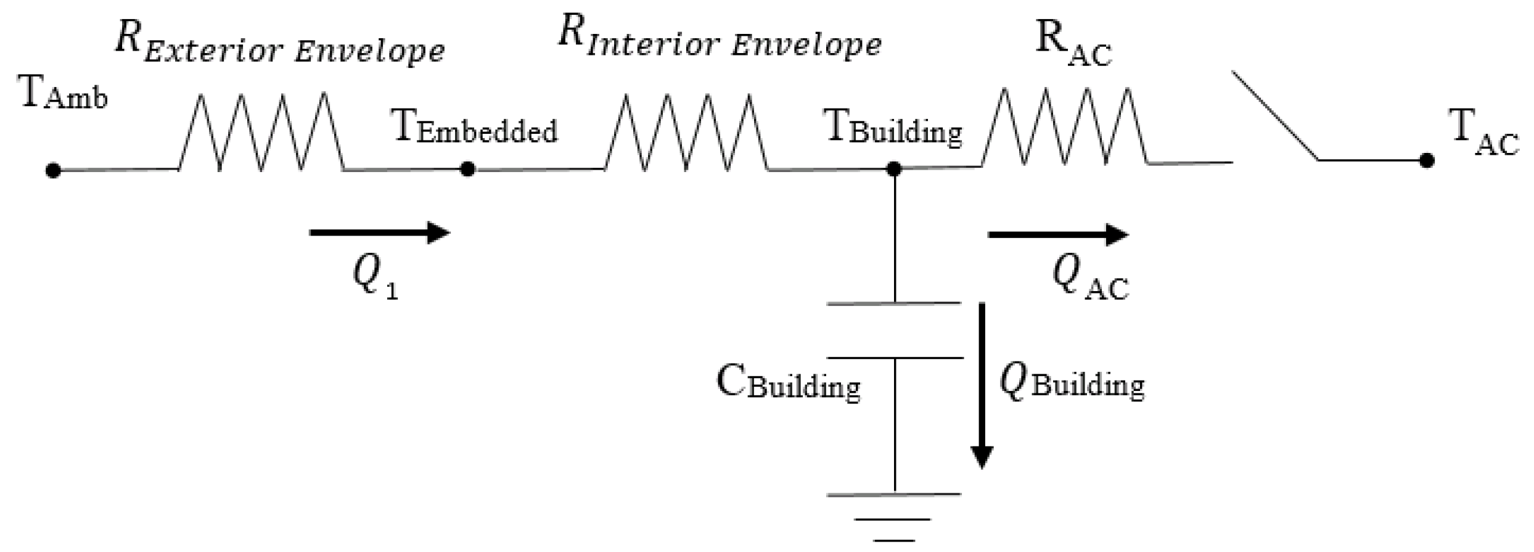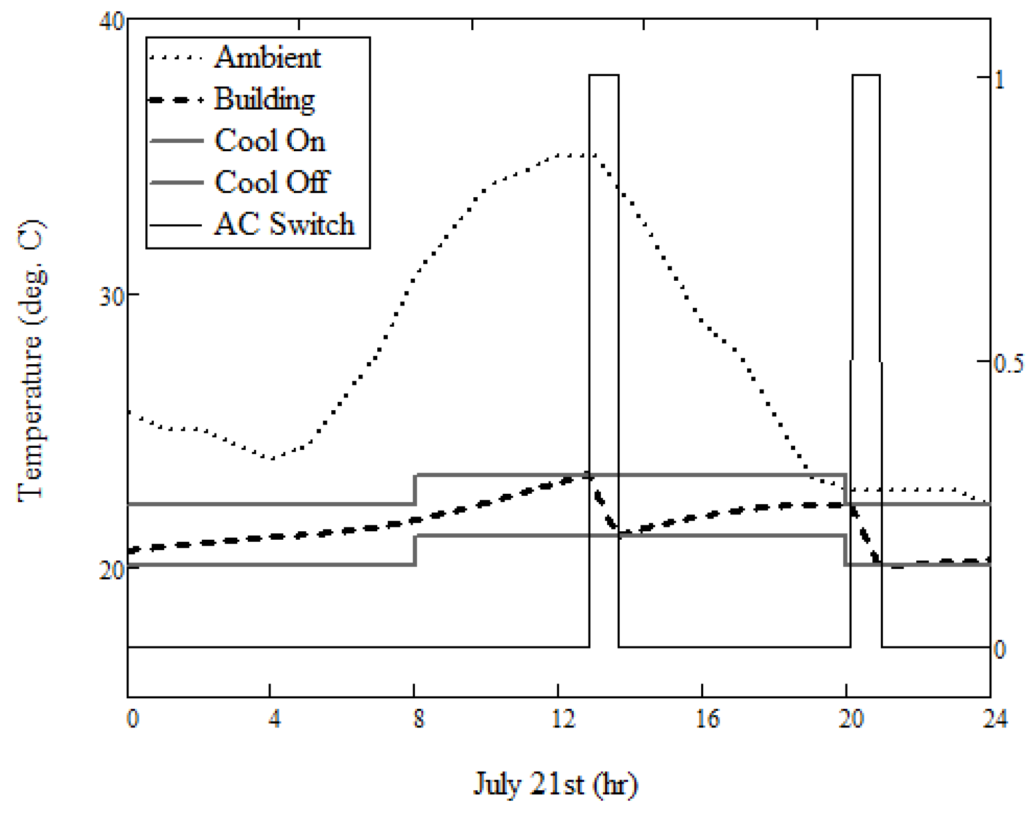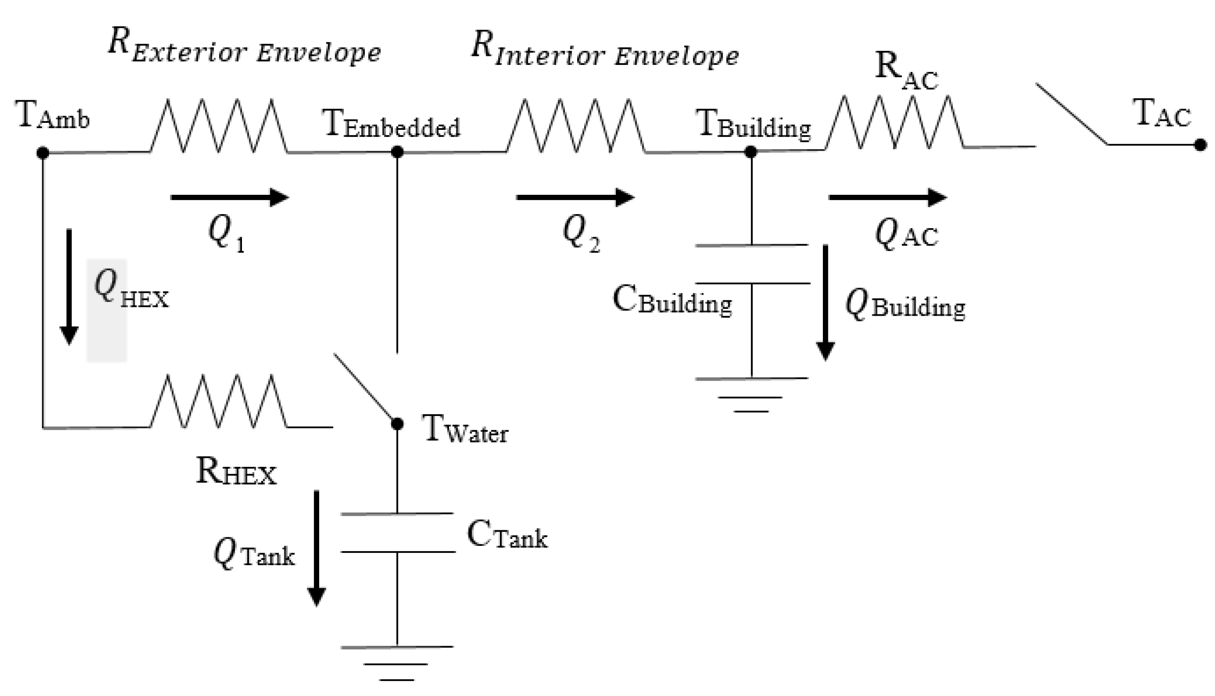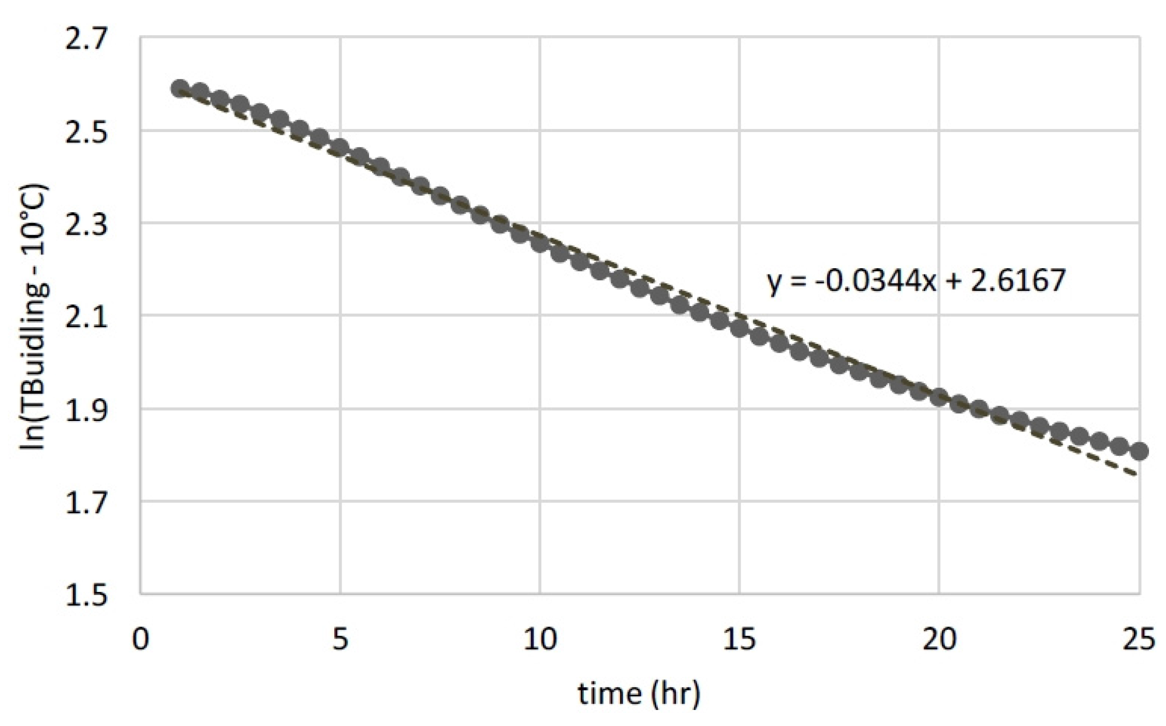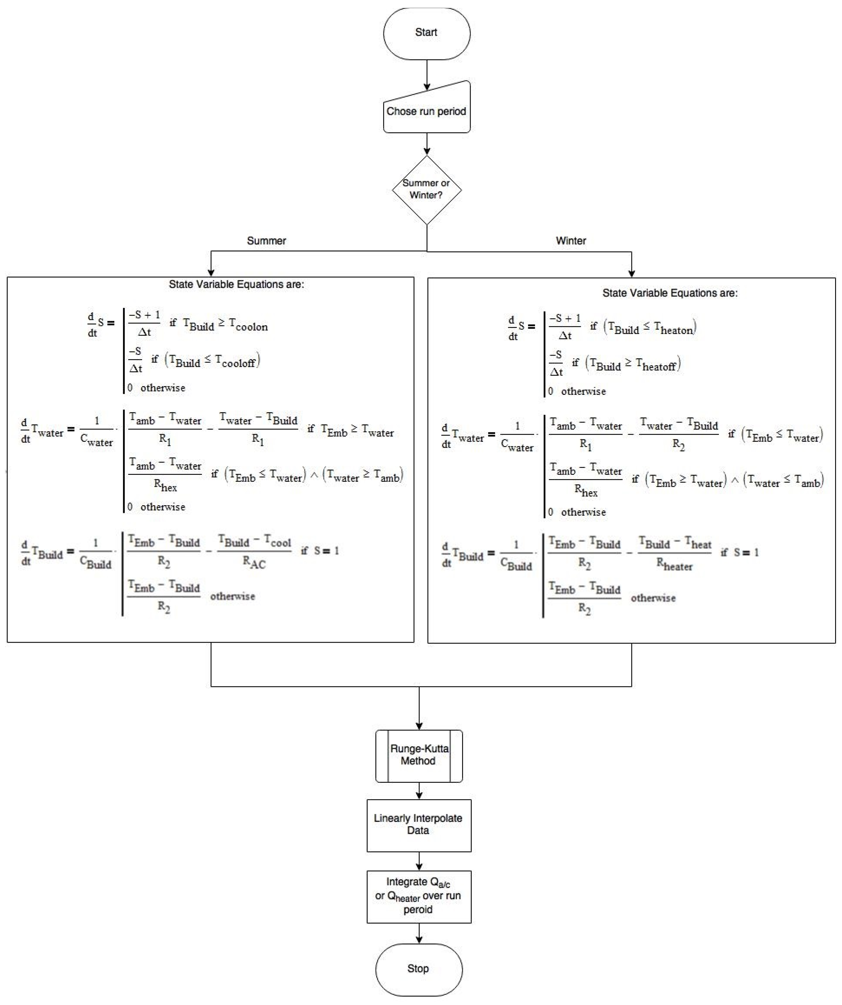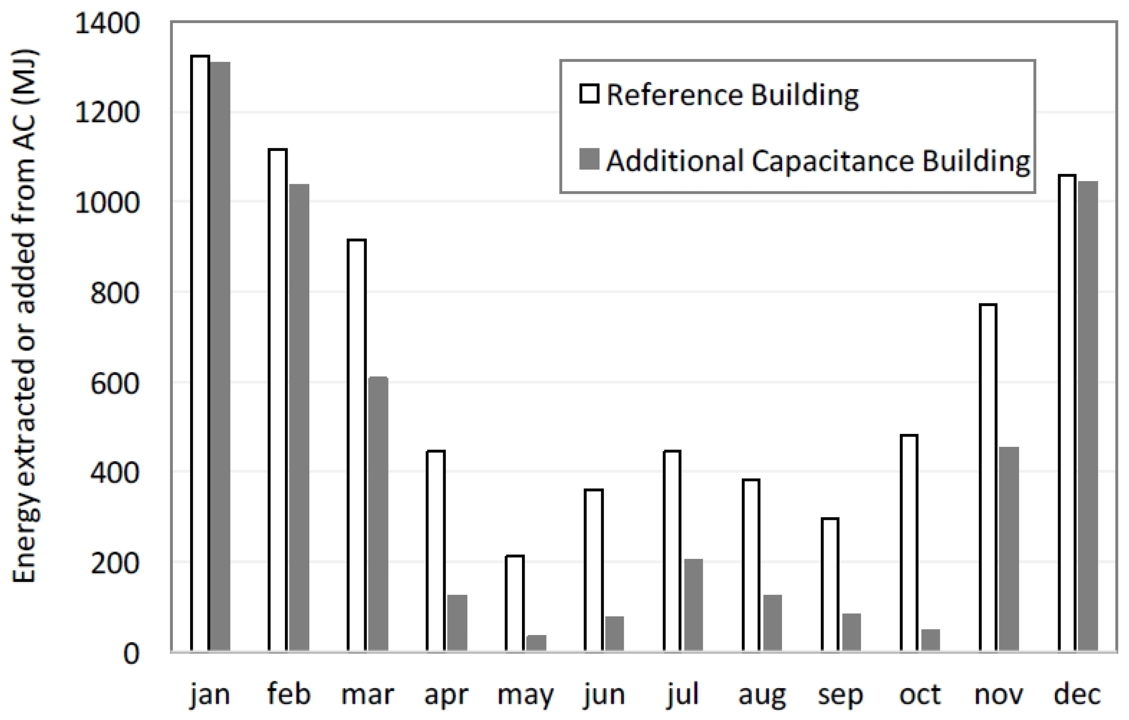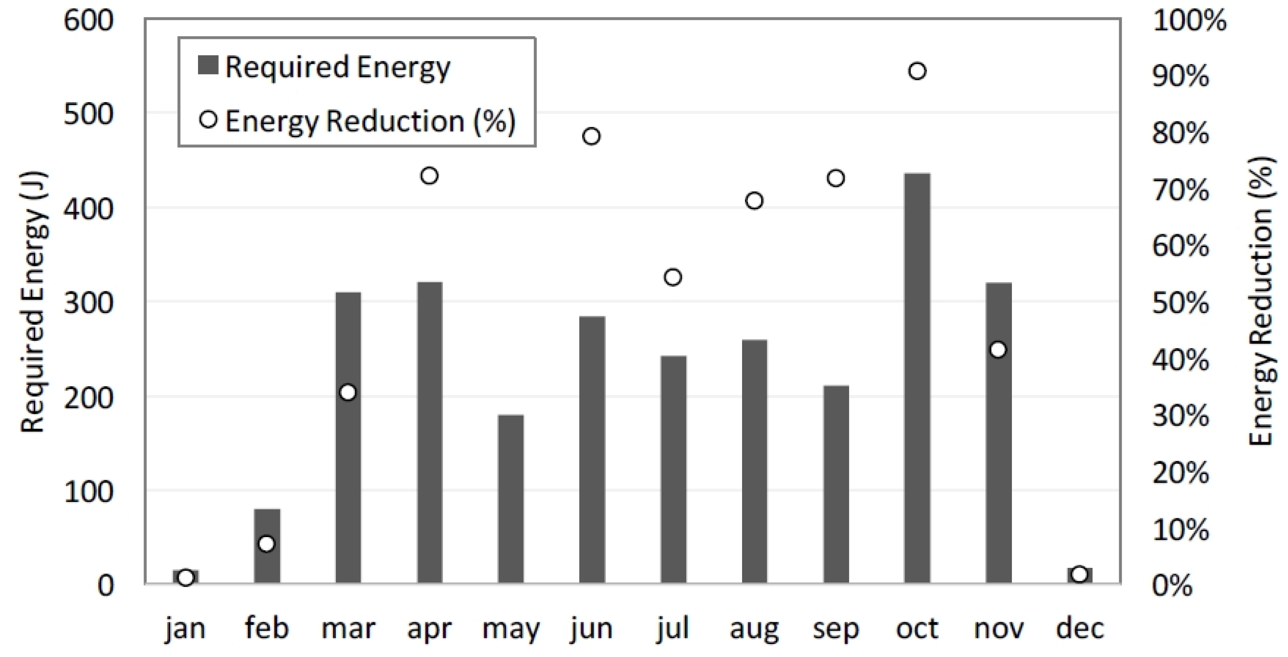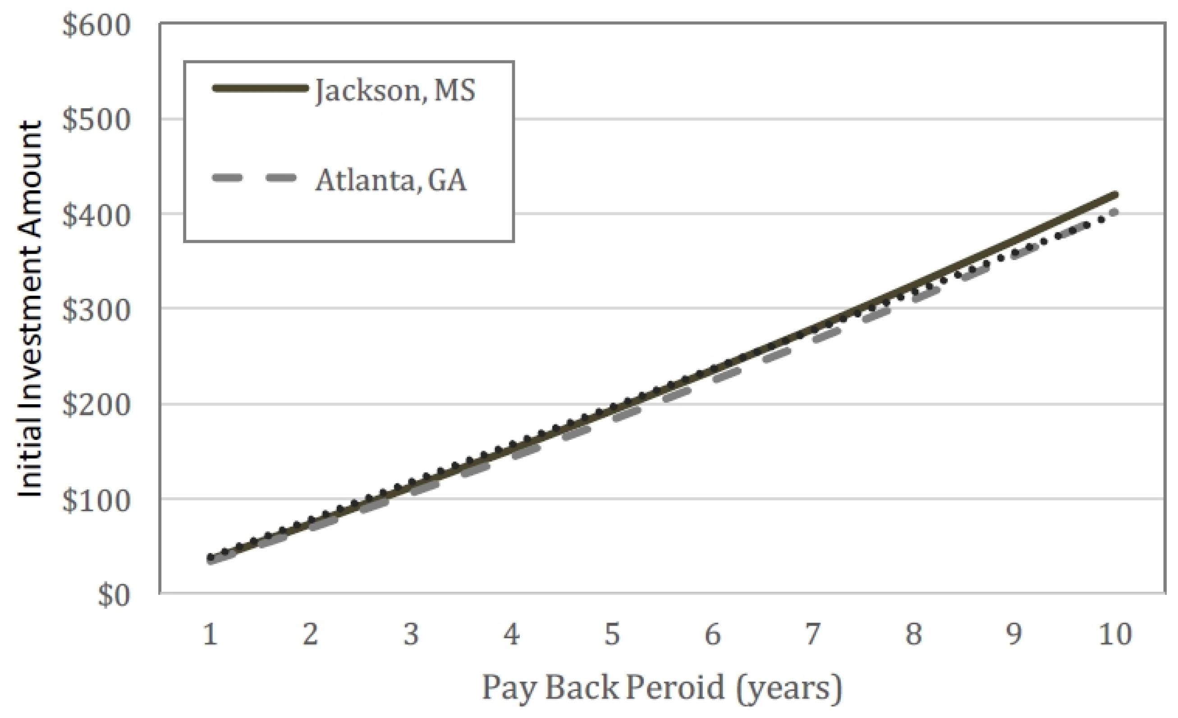Two simple thermal circuits were developed for comparison purposes: a reference model with the capacitance of the building, and a second model featuring the ITC/TSM. Each of these circuits is correspondingly modified to account for warm season operation and for cold season operation. During the warm season, a simulated AC system is used, while during the cold season a simulated heating system is used.
2.1. Reference Model
The RC thermal circuit for the reference model takes into account the lumped thermal capacitance for an 11 m
2 (118.4 square feet) single room dwelling with 2.46 m high ceiling, interior and exterior brick walls, concrete flooring, and a metal roof with insulation. Using a small sized building offers opportunities for construction and experimentation after all computational analyses are completed. Constructing a typical residential home for experimentation would not be as feasible as the building mentioned above. Once the experimental building is constructed and any discrepancies in the proposed model are rectified, the simulation can be expanded to apply to typical residential homes. The first-order differential equation seen in Equation (1) was used to determine the relationship between the time constant of the building,
and the building properties as follows:
where
is the ambient temperature, which is the hourly dry bulb temperature collected by the National Renewable Energy Laboratory for Jackson, MS [
14]; and
is the internal temperature of the building.
The time constant of the building seen in Equation (2) is found by multiplying the envelope resistance,
; by the thermal capacitance of the building,
. The envelope resistance and thermal capacitance values were obtained from Lombard and Mathews [
4].
Preliminary simulations that were run in this study show that ITC is more beneficial when the piping for the ITC is placed close to the interior of the room. Following this idea, the thermal resistance of the building envelope is divided in two, resulting in an interior envelope and exterior envelope with piping for the ITC between these two regions. The exterior envelope, Equation (3), was selected to account for 90% of the thermal resistance, and the interior envelope, Equation (4), accounted for 10%, indicating that the water piping is closer to the interior side of the building.
Although the reference model does not take advantage of the ITC, for comparison purposes, resistances for the exterior and interior envelopes are used in the reference model. The thermal circuit for the reference model is shown in
Figure 1.
and
account for exterior and interior lumped thermal resistances, respectively. The AC system is modeled as room air circulating through constant-temperature cooling or heating coils. The resistance
RAC accounts for the net thermal resistance between the coil temperature and the temperature of the room air circulating through the coils.
RAC was selected by sizing an AC unit for an 11 m
2 building. A 2.64 kW (9000 Btu/h) unit was selected for this building [
15]. Multiple air conditioner sizes were considered when calculating the AC resistance value, however larger units did not provide any considerable benefits. A 4.4 kW unit only affected the required energy of the AC subsystem by 3% and an 800 W unit increased the required energy by only 4%.
RAC resistance variations are explored in the sensitivity analysis discussed later in
Section 3.1. The building properties used in the simulations are presented in
Table 1. Details for the AC/heating subsystem are given in
Section 3, and operating conditions and temperatures for the AC/heating subsystem can be found in
Table 2 and
Table 3.
Figure 1.
Reference building circuit.
Figure 1.
Reference building circuit.
Table 1.
Building properties for a single room with brick cavity brick walls.
Table 1.
Building properties for a single room with brick cavity brick walls.
| Building Properties | Values |
|---|
| Outer envelope resistance (R1) | 2.6 × 10−2 K/W |
| Inner envelope resistance (R2) | 2.9 × 10−3 K/W |
| HEX resistance (RHEX) | 5.4 × 10−4 K/W |
| AC resistance (RAC) | 2.7 × 10−3 K/W |
| Building capacitance (CBuilding) | 4 × 106 J/K |
| Water tank capacitance (CTank) | 2.4 × 107 J/K |
| Building time constant | 32 h |
Table 2.
Constant operating temperature for the temperature node TAC.
Table 2.
Constant operating temperature for the temperature node TAC.
| Operating Temperature | (°C) |
|---|
| Cooling | 13 |
| Heating | 82 |
Table 3.
Upper and lower dead-band operation temperatures for TBuilding.
Table 3.
Upper and lower dead-band operation temperatures for TBuilding.
| | Cooling (May–September) | Heating (October–April) |
|---|
| 8 am–8 pm on temperature | 23 °C | 22 °C |
| 8 am–8 pm off temperature | 21 °C | 24 °C |
| 8 pm–8 am on temperature | 22 °C | 22 °C |
| 8 pm–8 am off temperature | 20 °C | 21 °C |
The transient model consists of a state variable equation for a first-order lumped parameter system. The state variable,
, represents the temperature of the lumped thermal capacitance of the building. A variable
S is used as a flag to determine the operation of the AC/heating system. When
S is equal to 1, the AC/heating subsystem is active, and when
S is equal to 0, the AC/heating subsystem is inactive. Equation (5) shows the state variable equation for the internal temperature of the building,
.
where
is the heat transfer through the building.
Depending on the season,
i.e., warm season
vs. cool season, the equation for
varies; Equation (6) is used in the warm season requiring cooling, while Equation (7) is used in the cool season requiring heating. In both equations
and
are constant set point temperatures and the rest of the temperatures are time-varying.
The flag
S was used in simulating the more realistic scenario of dead-bands in the AC and heating systems. The AC system begins to operate once the building temperature reaches the upper dead-band limit,
. Once the temperature decreases below the upper dead-band limit, the AC system continues to operate while inside the dead-band region. Once the temperature reaches the lower limit,
, the AC will shut off and allow the ambient temperature to increase the building temperature until the upper limit is reached again. Conversely, when using heating during the cool season, the simulation will allow ambient temperatures to lower the temperature of the building until the lower dead-band temperature limit,
, is reached, then the heating will turn on and increase the building temperature until it reaches the high dead-band temperature limit,
, and the heating turns off. An example of the AC operating with a dead-band for 21 July can be seen in
Figure 2. In addition, the ambient, building, cool on, and cool off temperatures are also illustrated in this figure. The dead-band shifting at 8 am and 8 pm is to simulate a typical residential building where the occupant desires to save energy and allows the building to reach a higher temperature while it is unoccupied. Some differential equation solvers do not allow to track time-varying variables other than state variables. For this reason, in order to track the value of
S, a state variable equation for
S was developed assuming that the simulation time step is constant. The state variable equation for
S during the warm season and the cool season can be seen below in Equations (8) and (9), respectively. The equations were created such that the value of
S can change between 0 and 1 within a single time step of
Δt.
Figure 2.
Air Conditioning Example from July 21st.
Figure 2.
Air Conditioning Example from July 21st.
For all the simulations presented in this paper, Δt is 0.2 min, i.e., there are 5 data points of the building temperature and the state of the AC taken every minute.
A third state variable equation was added to integrate the heat rate from the AC,
, such as to determine the total energy extracted,
, by the AC subsystem. Similarly, during the cool season, the total energy added,
, by the heating subsystem is obtained by integrating the heat rate from the heater,
. The state variable equations for each case are shown below in Equations (10) and (11).
In summary, the system of first order ordinary differential equations, i.e., state variable equations, solved during the cooling season is composed of Equations (6), (8), and (10). Conversely, the state variable equations solved during the heating season are composed of Equations (7), (9), and (11). To avoid errors in selecting the initial building temperature, numerical data was collected only after the first 24 h of simulation, once the effects of the initial conditions subsided.
2.2. Increased Thermal Capacitance with Thermal Storage Management Model
A second circuit was developed to study how the ITC/TSM system can reduce the operating time for the AC system and the heating system. The ITC/TSM as described in
Figure 3, has the same lumped thermal capacitance of the building presented in
Section 2.1, but, in addition, copper pipes carrying water are embedded between the inner and outer building envelopes. A heat exchanger exposed to ambient temperatures was also added to improve the temperature of the water in the tank whenever favorable. For instance, during warm seasons, the water will circulate through the external heat exchanger if the ambient temperature is lower than the temperature in the water tank, and during the cold seasons the water will circulate through the heat exchanger when the ambient temperature is higher than the water tank temperature.
Figure 3.
ITC/TSM building circuit.
Figure 3.
ITC/TSM building circuit.
This thermal storage system saves energy for the entire system by taking advantage of the climate. Using the properties of copper piping found in [
3] and the building envelope properties found in [
4], it was found that the envelope resistance is 200 times greater than the resistance of the copper pipe; therefore, the copper piping’s contribution to the net resistance will be omitted in this first order analysis. As with the reference model, the thermal building envelope resistance is also split into two sections,
R1 and
R2. The pipes allow water to circulate through the building and back to a storage tank. This tank has a volume of approximately 5.7 m
3 (1500 gallons). The total water in the pipes and in the storage tank increases the thermal capacitance of the building presented in
Section 2.1 by a factor of six. The water tank capacitance was calculated using the specific heat, density and volume of the water in the tank. The sensitivity of the results to the tank size are presented later in
Section 3.1.
The time constant for the building was significantly increased by the addition of the water tank. The time constant was also found from the simulation results by disconnecting the AC system and setting the ambient temperature to a constant value that will decay the building temperature to zero
i.e.,
. Equation (12) below was used to solve for the time constant obtained from the lumped parameter models.
where
is the temperature of the building at a given time; and
is the initial temperature of the building. Equation (12) was rearranged to solve for the time constant as follows:
2.2.1. Verification of the Time Constants Using TRNSYS
Transient simulations using the software TRNSYS 17 [
16] were conducted to verify the magnitude of the time constants used in the lumped parameter system presented in this paper. A detailed model was constructed using the software TRNSYS 17. The reference building was simulated using predefined standard ASHRAE wall, roof and flooring materials provided by the TRNSYS library. The walls were double brick as defined in Lombard and Mathews and have a standard thickness of 92 mm [
17]. A constant weather input temperature of 10 °C was used when determining the time constant. The time constant was obtained from the response from the TRNSYS 17 assuming that after some time, transients with smaller time constant will decay and the dynamics of the response will follow the dominant time constant. Equation (14) was used to model the response of the dominant time constant of the TRNSYS 17 model, assuming the response to faster time constants has already decayed.
where
C is the constant weather temperature; and
A is a constant of integration. For purely first order systems
is the initial temperature of the building, but for a higher order model consisting of several time constants, the value of
A associated with the dominant time constant will not necessarily be equal to
.
In order to extract the time constant information from the data obtained from TRNSYS 17 model, the above equation was rearranged as shown in Equation (15) where it is shown that the slope of the curve obtained by plotting the data in a semilog plot,
i.e., as
vs. t, is the inverse of the time constant.
Figure 4 shows this plot and the trendline used to calculate the time constant. It was found that the time constant was 29 h, which is consistent with the initial calculated time constant for the reference building of 32 h and provides verification for the seemingly large value.
Figure 4.
Trendline used to calculate the time constant for the TRNSYS simulation.
Figure 4.
Trendline used to calculate the time constant for the TRNSYS simulation.
The second TRNSYS simulation used the same building that was constructed for the time constant verification, but TMY2 weather data was used during the simulation rather than the constant temperature input. Only the dry bulb temperature of Jackson, MS was used, and it was applied to the ambient temperature. It should be noted that all effects from radiative heat transfer have been neglected in both the TRNSYS simulation and the circuit analysis. The heat extracted by the building was collected for the months of February and July for both methods of solving the system. For the month of February, the TRNSYS simulation required 1246 MJ of heating and the circuit analysis required 1171 MJ, a 6% difference between the two simulations. During the month of July the TRNSYS simulation required 480 MJ of cooling and the circuit analysis required 446 MJ, a 7.1% difference between the two simulations.
2.2.2. Operation of the ITC/TSM System
The ITC/TSM system is based on three modes of operation. In Mode 1 water is circulated through the water tank and the building. In Mode 2, water is only circulated between the water tank and the heat exchanger. Mode 3 corresponds to the inactive state, where water is not circulated through the building or the heat exchanger. Mode 3 is used exclusively for storage. In all modes, the original capacitance of the building is used when calculating the room temperature. In
Figure 3, the heat exchanger is modeled as a single resistance in series with the ambient temperature. The value of this resistance, seen in
Table 1, was calculated by sizing a water-to-air heat exchanger [
18] and by using the ambient and water temperatures.
is the temperature at the location where the water pipes are embedded within the envelope thermal resistance. The requirements for circulating water through the building depend on
, the temperature of the water in the water tank, and the season. During warm months, May through September, the water circulates if
is greater than the temperature in the water tank. When water circulation from the tank capacitance is disconnected from the building envelope, the resulting
in Equation (16) is found using a “voltage divider” equation across the inner and outer envelope resistances,
and
, between the ambient temperature and the temperature of the building. Otherwise, the
is assumed to be at the same temperature as the water tank temperature,
. All temperatures in Equation (16) are time-varying.
During the cool months, October through April, the operation of the ITC/TSM is opposite of that in the warm months, resulting in Equation (17).
The temperature of the water in the water tank,
, is an additional state variable described in Equation (18) where
represents the heat transferred into the water.
There are two equations associated with
, one for the warm season and one for the cool, shown in Equations (19) and (20), respectively.
Equations (21) and (22) describe the heat rate to the building,
, during warm and cool seasons, respectively.
To avoid errors in selecting the initial building temperature, numerical data was collected only after the first 8 days of simulation, once the effects of the initial conditions have subsided. This is greater than the reference case because of the increased time constant. Note that this is only one time constant, not the typical 5 τ that is required for a simulation to fully reach steady-state. Reducing the computational time only affected the collected data by 0.17%. This was found by comparing the extracted energy on 21 July with 8 days of simulation and 50 days of simulation prior to collecting data.
A summary of the state variables equations and the process used when solving these equations can be seen in the flowchart shown in
Figure 5.
