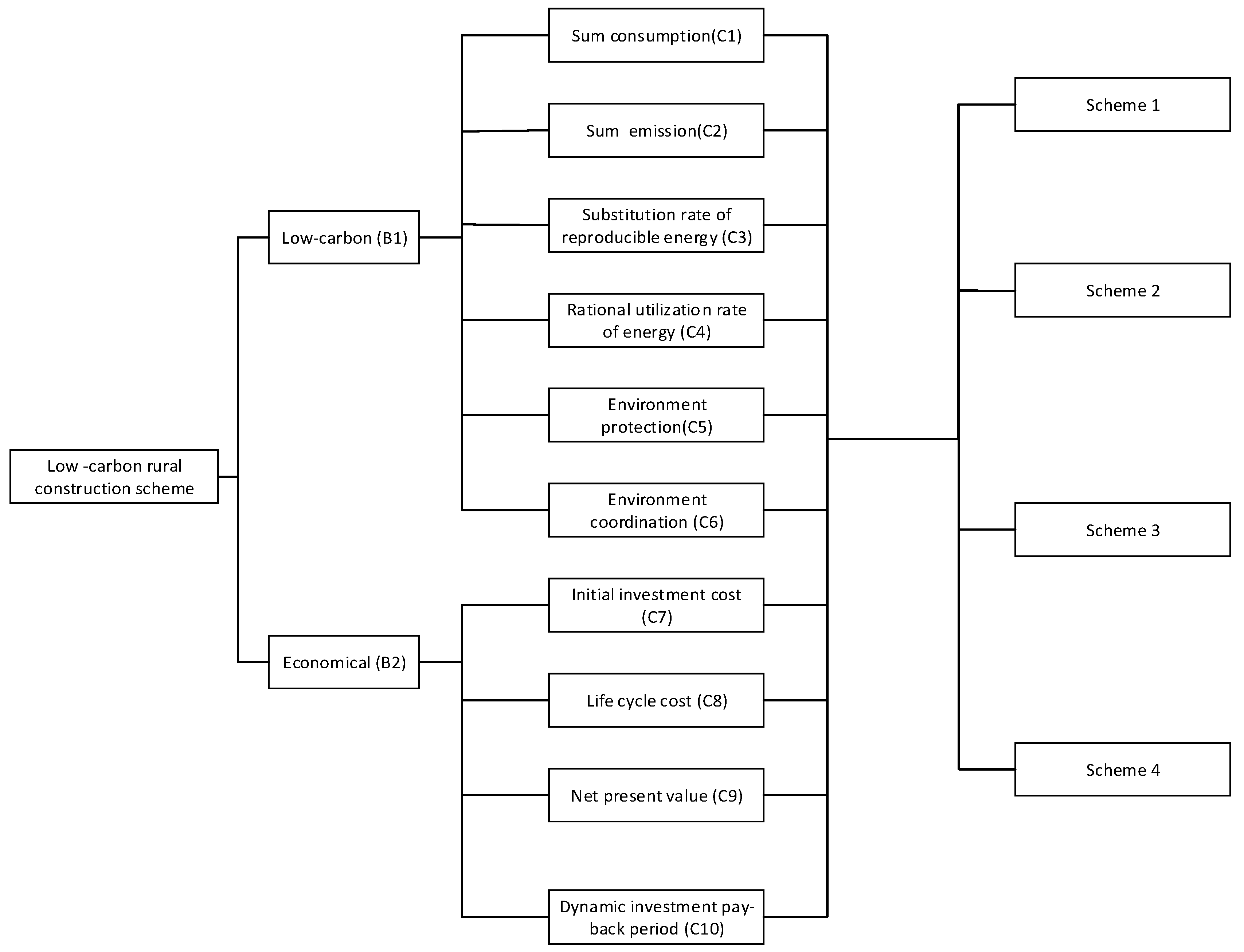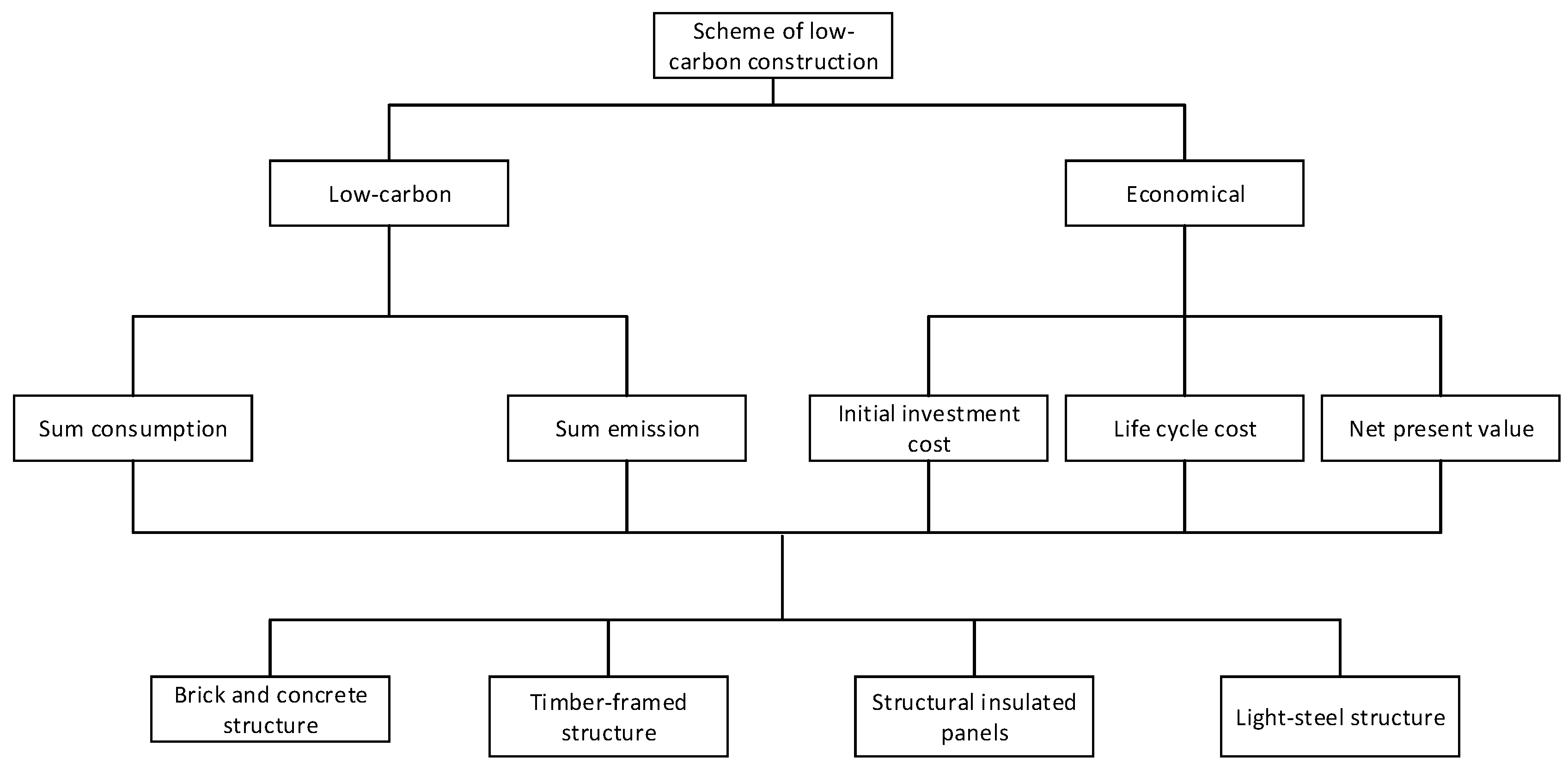1. Introduction
From the United Nations Framework Convention on Climate Change (UNFCCC) to the Copenhagen Accord, and most recently, Conference of the Parties 21 (COP21) in Paris, many countries have been seeking measures to maintain both social and economic development and environmental improvement for sustainability. Global warming has been a severe environmental problem for human beings in recent decades. It is widely known that greenhouse gases, especially carbon dioxide (CO
2), is blamed as the main cause of global warming [
1]. As the primary contributor of global greenhouse gas (GHG) emissions, the construction industry plays a significant role in global warming. The Intergovernmental Panel on Climate Change asserts that the building sector contributed 40% to the total energy consumption and 25% to the global total CO
2 emissions [
2].
In China, much more attention has been paid to the GHG emissions from cities, owing to its accelerated urbanization. However, China still has more than 600 million people, occupying 24 billion square meters of building space, in vast rural areas [
3]. Based on the latest projections of the World Bank, the total population of China will be approximately 1.5 billion in 2030 [
4]. Even if China can maintain a stable urbanization rate and eventually achieve a two-thirds urbanization ratio, there will still be more than 500 million people living in rural areas within the next two decades. Even with fast urbanization, rural areas will still account for 38% of the total population in 2030 and 27% in 2050 [
5]. Thus, promoting and accelerating the sustainable development of rural housing has strategic meaning for improving the living conditions of rural people, for reducing energy consumption, for improving environmental quality, and for promoting economic development [
6].
Green building emerged from the green movement around 1970s–1980s as a solution for meeting building demand while reducing the construction industry’s energy consumption and carbon emissions [
7]. Green building is a practice of creating and using healthier and more resource-efficient models of construction, renovation, operation, maintenance and demolition [
8,
9], which is defined as “those embracing the principles of lower environmental impact through greater energy efficiency, lower energy demand, reduced water usage, improved indoor quality and minimizing construction waste” [
10]. Studies have shown that the greening technologies and design applied in green building can increase the efficiency of buildings by up to ten times in terms of resource utilization (Green building: project planning & cost estimating 2011) [
11]. Therefore, green building in rural areas can help to improve energy efficiency and living conditions, and decrease carbon emissions.
In existing studies on rural green building, some researchers have analyzed the major factors influencing carbon emission and proposed corresponding measures for reducing energy consumption and carbon emissions [
9,
12,
13,
14,
15]. Some researchers focused on energy and environment of rural construction [
6,
16,
17] and analyzed energy efficiency and indoor thermal environment. However, there is lack of a systematic investigation of rural architectural structures that influence energy efficiency and carbon emission. Though the alternatives of low-carbon building are various, the structure of rural houses is currently simple. The living space per capita of rural residents increased from 8.1 m
2 in 1978 to 34.1 m
2 in 2010, and rural housing quality also improved and diversified [
18]. 70% of new constructed rural houses in 2010 had a reinforced concrete structure, versus 26.2% with masonry-timber structure [
19]. Because of their high operating costs and carbon emissions, buildings constructed by brick and concrete are not consistent with the goal of sustainable development. It is imperative to find one or more alternative structures.
For promoting green building in rural areas, a new structure, structure insulated panels (SIPs), is argued for in this paper. SIPs, which are structural sandwich panels consisting of a foam plastic insulation core securely bonded between two structural panel facings, such as oriented strand board (OSB), are one of the fastest growing products in the U.S. housing construction industry, due in part to their energy and construction efficiencies, and their distinctive structural performance characteristics.
Facing materials used in SIPs can be oriented strand board (OSB), plywood, metal, cementitious, magnesium, plastic, or other structural panel products. Core materials used in SIP construction include EPS (expanded polystyrene), XPS (extruded polystyrene), urethanes, isocyanates, and other insulating materials. Now, the current and usual material used for SIPs in China is OSB, which is a recycled material with high utilization of wood than solid wood and the core materials is that has no damage to ozone depletion. These components are used in commercial and residential construction projects worldwide [
20]. Moreover, it is very appropriate for low-rise building which is also the main type of rural residence.
Although SIP buildings have superior performance over traditional brick-concrete houses in the aspect of structure, construction and thermal insulation, economic cost must be considered in a developing country, such as China. Furthermore, SIP buildings should meet the current requirement of low-carbon development in China. So, in this paper, the economic benefit and carbon emission benefit are selected as the basic performance indices. These will be used, in combination with life-cycle assessment, net present value and initial investment cost, to make a comprehensive and systematic analysis and evaluation for SIP buildings. Our methodology will be the AHP-Grey Correlation Analysis.
This work proves that the SIP structure is more suitable for rural areas in order to reduce carbon emissions, improve energy efficiency and achieve sustainable development. The structure of the rest of this paper is organized as follows. AHP-Grey Correlation Analysis is proposed in
Section 2, including economic evaluation and low-carbon evaluation. Based on this method, the
Section 3 compares four building structures, namely, brick and concrete structure, timber-framed structure, SIPs, and light-steel structure, using a case study.
Section 4 elaborates and discusses the results from the case study. The conclusions, suggestions and future research directions are presented in
Section 5.
4. Discussion
This study compared the performance of four different building structures (brick and concrete structures, SIPs, timber-framed and light-steel structures). Our findings are further discussed here.
Before conducting a comprehensive analysis of economy and carbon emission in SIP building, an analysis could first be done from these two perspectives. First of all, we only consider the economic factors. According to the basic information and the results of economic evaluation in
Table 3 and
Table 6, we can see that, though the investment of brick-concrete building is the lowest, its life cycle cost is much higher than the other three alternatives. This is because brick and concrete structures lead to the highest energy and material consumptions. According to the results of economic evaluation, SIP building is better than the other schemes in most indices, so it is most economical for rural residents to choose SIP building.
For carbon emission, as shown in
Table 6, building with SIPs has lower embodied emissions due to low carbon emission during materials production, which is the largest contribution to the embodied emissions, as shown in previous studies [
35,
36,
37]. Furthermore, the transfer coefficient of material can influence the consumption of fossil fuels, so greenhouse gases of the other three schemes caused by fossil fuels are larger than in SIPs. In short, SIP building is the best building structure to reduce carbon emission during construction and energy consumption.
According to the results of a comprehensive analysis for economy and carbon emission in SIP buildings, shown as
Table 10, the investments and the life cycle cost of SIP building is not the lowest. However, as previous research shows, SIPs provide several beneficial features, such as excellent thermal and acoustic performance, environmental friendliness, ease of erection, and off-site construction [
36]. Therefore, the construction period of SIP building can be dramatically reduced, which in turn decreases carbon emission and investment cost.
Recently, China’s 13th Five-year Plan for the Construction Industry emphasized that “energy conservation and emission reduction could become the new growth point of the construction industry”, which reflects that the Chinese construction industry needs to be transformed towards sustainability and supporting China's future development from the aspects of low-carbon emission, economic development and environment protection. Based on this policy, and according to the results of the case study, the conclusion that SIP building is better than the other three schemes for sustainable construction in China can be obtained, and this conclusion is also consistent with the results of existing study [
38].
5. Conclusions
This paper presents a methodology (AHP-Grey Correlation Analysis) to identify appropriate building structures in rural China using the criteria of economic benefit and low carbon emission. AHP is used to determine the weights of the decision criteria and Grey Correlation Analysis is used to rank the alternatives. Four possible rural house structures have been studied in our illustrative case study. The results in this paper clearly demonstrate the advantages of SIPs compared to the other alternatives, including brick and concrete structure, timber-framed structure, and light-steel structure.
As rural residents may lack understanding about SIPs, extensive promotion and education could be implemented in rural areas. It is strongly advised that governments popularize SIPs through the media, magazine, billboards, and demonstrative projects. However, the initial investment of SIPs is higher than that of a brick and concrete structure, which is currently the most popular building structure in rural China. Thus, the central and local governments can offer more financial incentives to support those residents who desire the SIP building structure.
This research mainly focuses on the criteria of low carbon emission and economic benefit in rural China, and proves the advantages of the SIP building structure. Adopting this structure in rural China can have a great potential of reduction in carbon emission.









